Construction in Russia energy-efficient buildings on the technology of a passive house is gaining momentum. It pleases that domestic developers do not copy European technologies, but rethink and adapt them to our climatic conditions. And sometimes find completely unexpected solutions
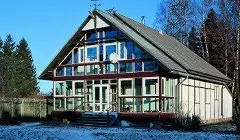
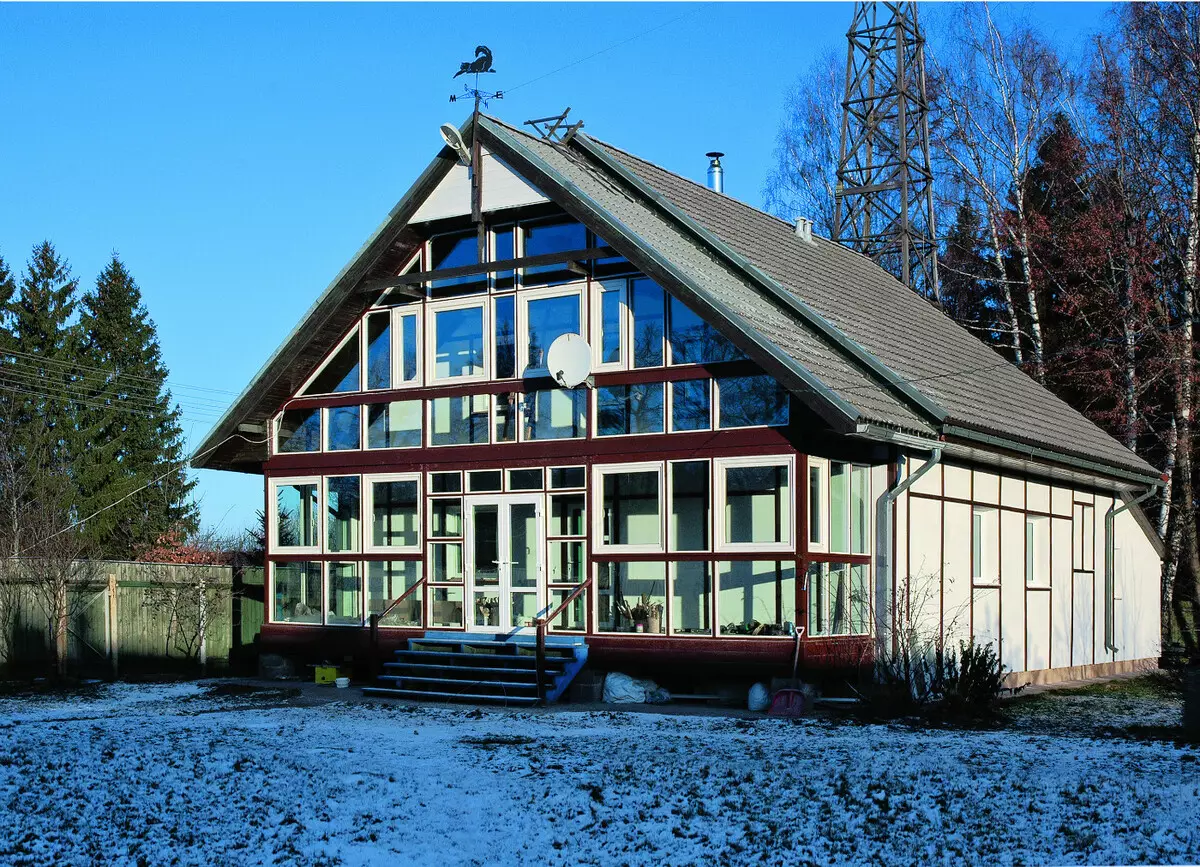
There was a house. An ordinary country house, which in the suburbs do not read. Just lucky to him more than many, because it was built by his hardworking and laundering owners. The building has built the framework technology, with insulation of walls and roofs with mineral wool slabs (layer thickness - 150 and 200 mm, respectively). There is a basement in it, the ground floor area is 90 m2, the second floor is attic. From the north to house attached a garage. And although the building was erected in 2001, when many innovative building technologies still began to appear in the Russian market, the owners looked into the future and then, in addition to the wood fireplace, have acquired a geothermal heat pump with an air heating system.
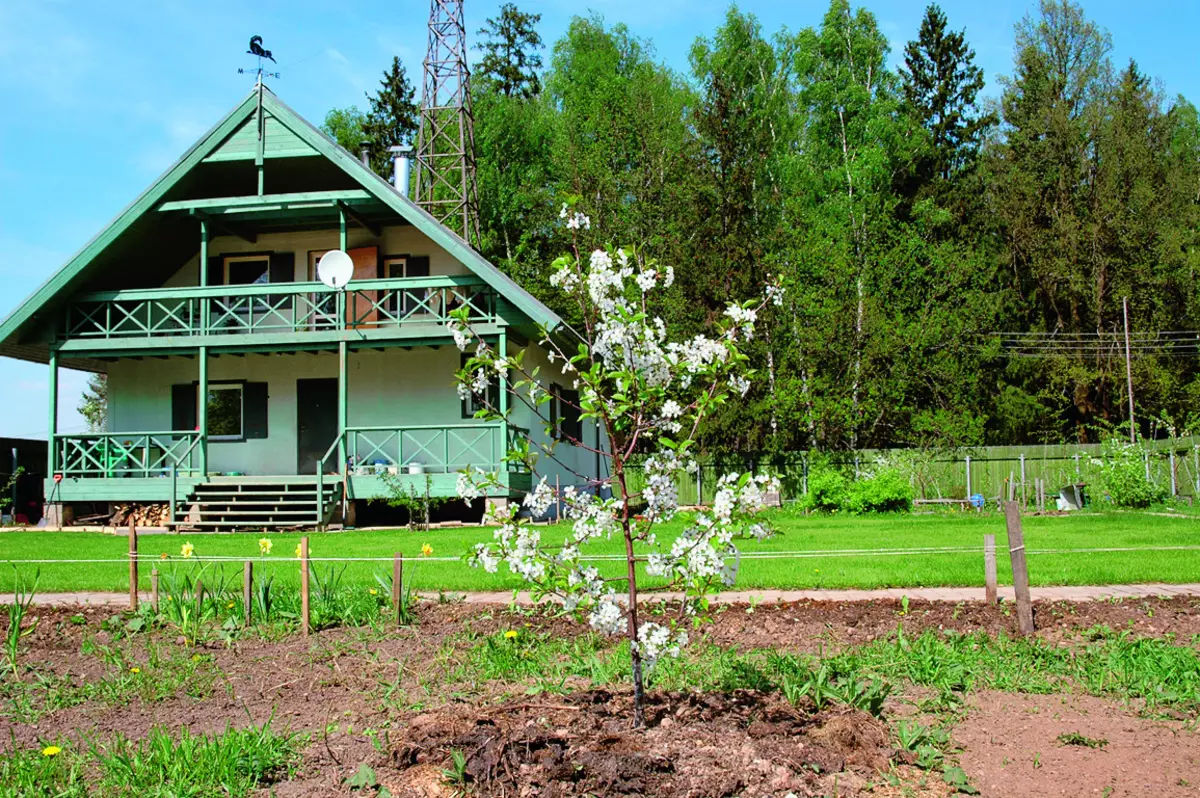
An ordinary house can be turned into an energy efficient. The main thing is to correctly choose materials and equipment
Today, such pumps can still be considered a rarity: it is very difficult for a private developer perceives something new. But the owners of the house, about which we write, during the operation of the heat pump fully estimated the efficiency of this equipment. Despite the fact that the building was well insulated, the owners decided that at the present stage it does not comply with modern requirements for the thermal shock at home, and in more specifically, it can be made even more warm and, thus, to spend significantly less means.
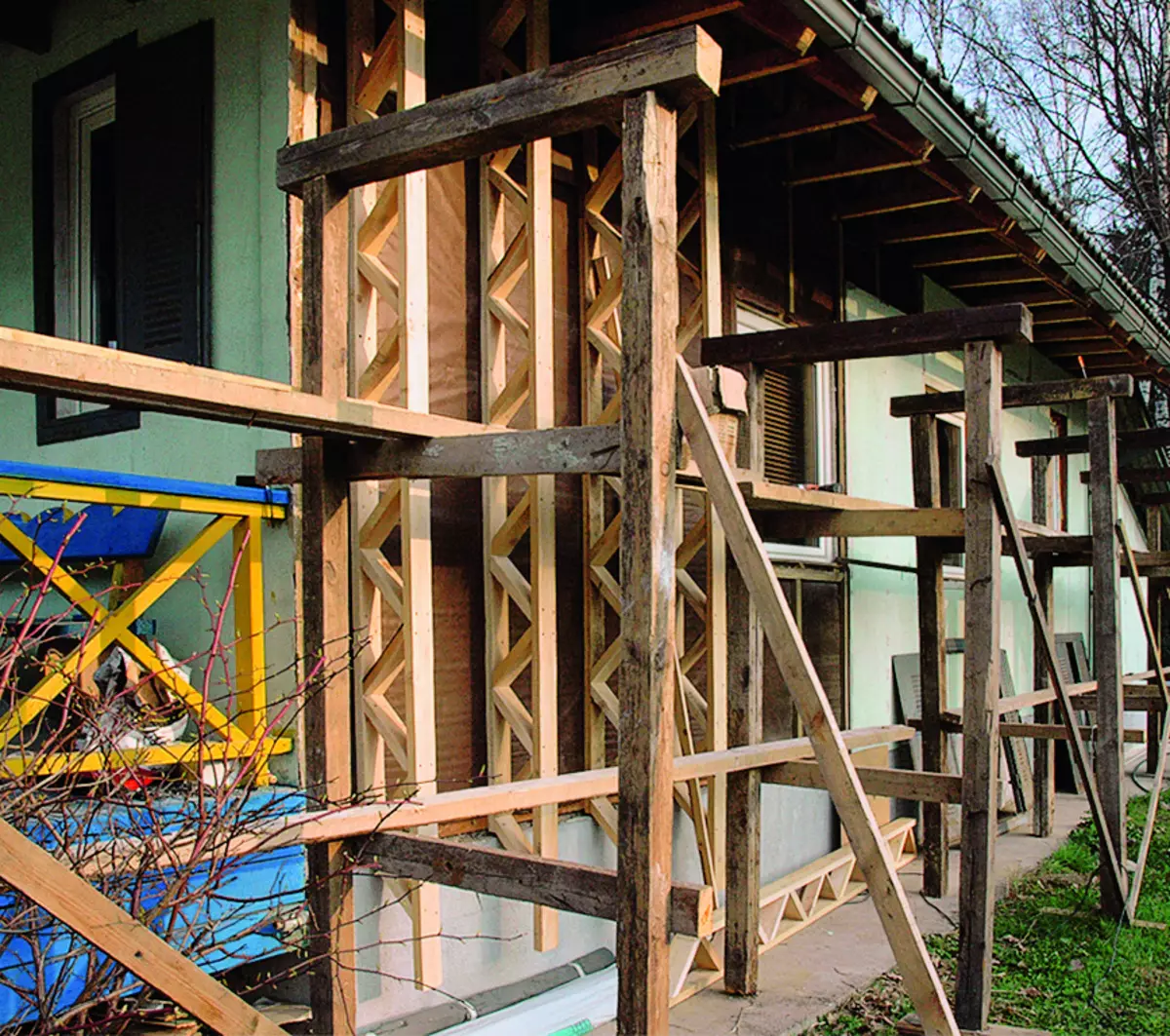
First removed the trim, and then mounted on the old frame of the building wooden farms and the beams of a special design
Owners thought and need to replace a lot of energy heat pump with more economical equipment. In the nuances of the construction technology of passive buildings, the owners decided to turn the usual house into energy efficient, as close as possible to passive. We will remind readers that the main feature of the passive house is that for its heating, a very small amount of energy is required (less than 10% compared to the traditional building). This is a qualitatively warmed, sealed and properly oriented house-thermos. Thanks to the competent heat insulation, it does not produce heat outward and at the same time uses the internal heat generation of household appliances (computer, television, kettle, refrigerator, etc.), electrollamps, as well as people living in the building. An integral engineering component of the passive house is a system of supply and exhaust ventilation with highly efficient heat recovery.
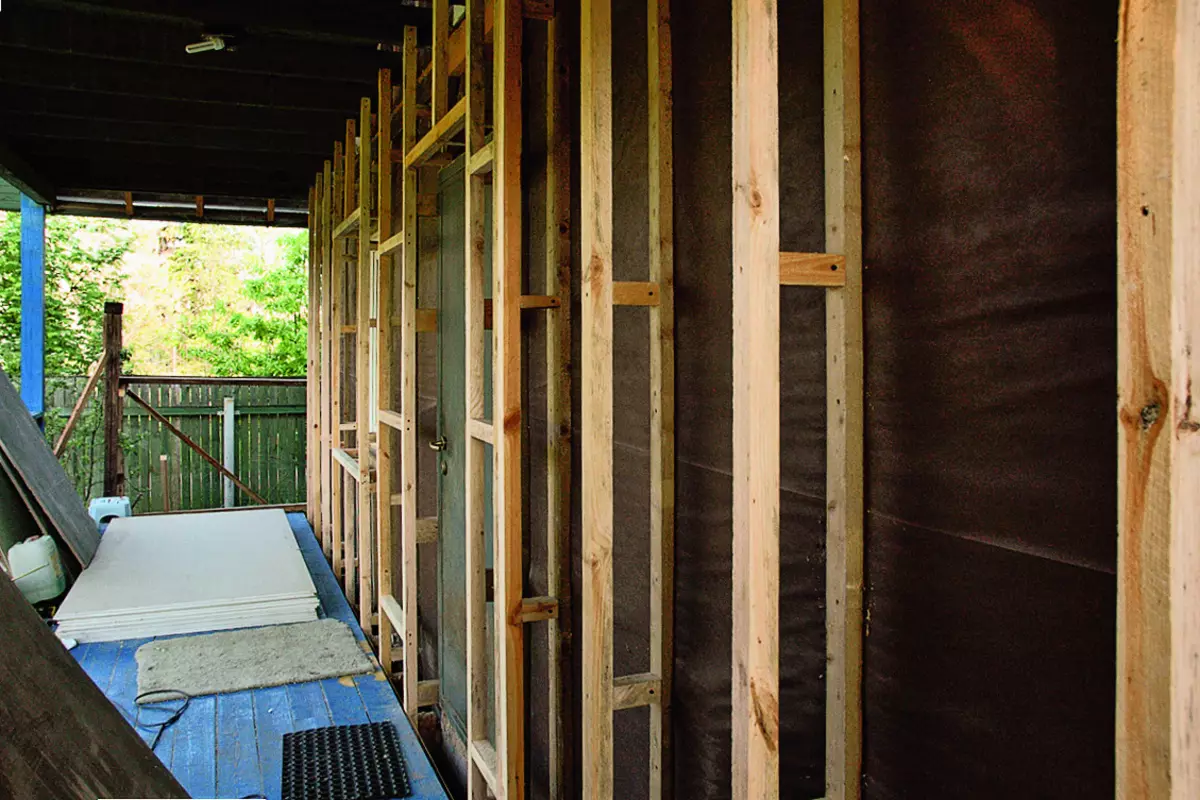
Thanks to lightweight wooden farms, toughly related to each other, it turned out a spatial lattice frame
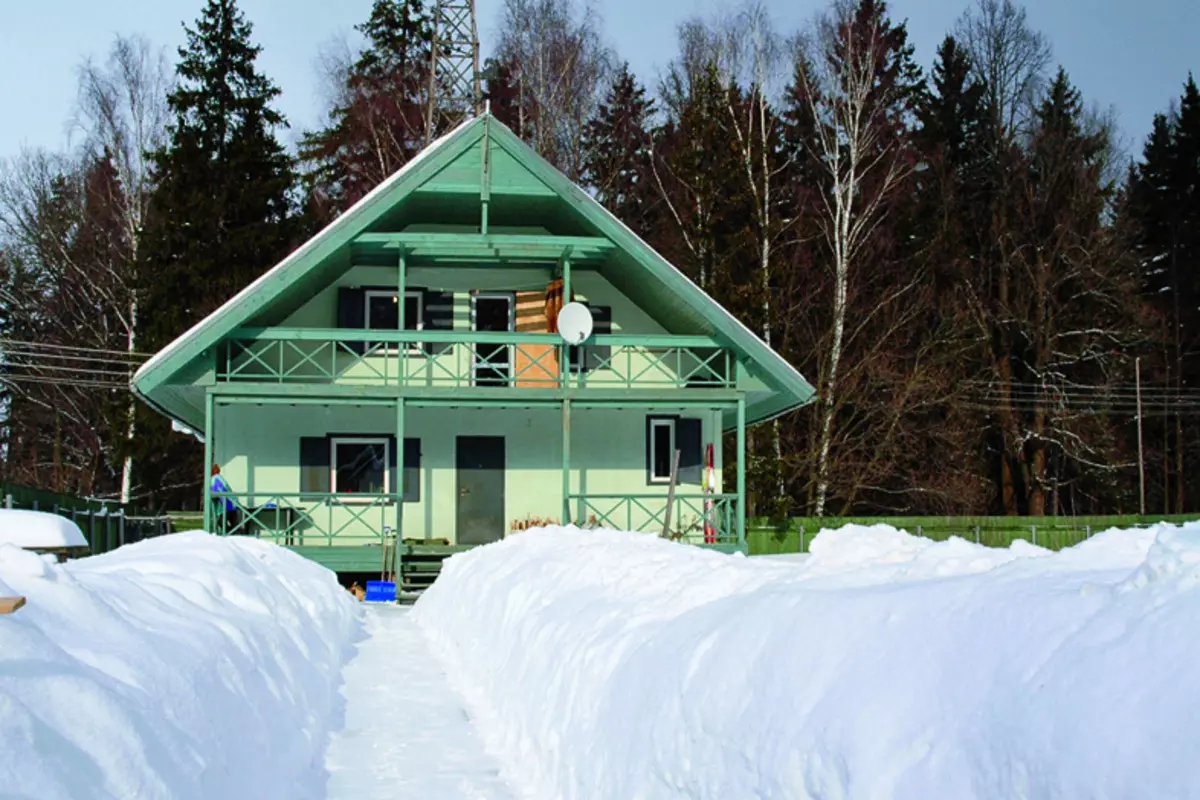
Information about the object
Object: two-storey residential house with an area of 170 m2.Purpose of reconstruction: Translate a conventional country house built in 2001, to the category of energy efficient buildings with low energy consumption for heating. Specific energy consumption for the first after reconstruction The heating season was about 45 kW x b / m2.
Reconstruction: NGO "Equator".
Materials and equipment: Wooden farms and rafters, hydraulic film, stuffing eco-friendly energetic windows, recuperator, water heater, water warm floors, furnace fireplace.
A classic passive house is a residential building without a heating system, and therefore one of its main components is the ventilation system recuperator. As a backup source, an alternative heating is served, helping to comfortably live in severe frosts. However, it should be noted that in different countries of the world, the standards of the passive house are only formed, and there is no single opinion about the value of the energy efficiency indicator. Since the air temperature in the ventilation system should not exceed 50 ° C (dust burns), then the specific consumption of electricity that goes on the heating of the building using a recuperator, has a lower limit, which, for example, for Germany, where the climate is relatively mild, is 15 kW x Ch / m2 for the heating season. But for the same house in the middle lane of Russia, consumption will certainly be significantly more. Therefore, I consider it incorrect to demand from our homes as low energy consumption, as from European, but should be introduced reasonable importance, taking into account the more severe climatic conditions. Thus, in the building reconstructed by us, the specific energy consumption was about 40 kWh x / m2 at an outdoor temperature not lower than -23 ° C and maintaining it indoors in the range of 18-20 ° C.
Vladimir Freshter.
NGO "Equator"
Stages of reconstruction
Solve the task of becoming a traditional building into energy efficient its owners, thanks to the use of certain structural elements and an environmentally friendly contemporary insulation. The reconstruction began with the dismantling of the outer cladding, that is, the ventilated facade - cement-chipboard (followed by plastering), fixed on the counterclaim. After removing the trim, the workers started assembling on the old frame of the building of wooden farms and the beams of a special design.
In a traditional wooden frame house, 5 × 15 cm racks are used. In this case, lightweight farms were additionally used: two 4 × 8 cm racks, rigidly interconnected separations. As a result, it turned out a spatial lattice frame with a width of 25 cm. Farm step was set by the racks of the building frame, which are located at a distance of 60 cm from each other. The windproof film was attached to the frame, then created helping to keep the film with a diagonal makeup, and after it was knocked out the bars of the counterboots to provide ventilation gap.
Then the old facade canvases were mounted (with the exception of the upper sections). In the upper part of the walls in the windproof film, the holes under the hose and from the bottom up to the cavities formed using special equipment were injected with cellulose cotton wool (EcoC) with a density of 60 kg / m3.
In a passive building, additional isolation costs should not exceed the cost of creating a standard home heating system.
We will make a small pause in our narration about the progress of work and tell about the material that allowed to turn the traditional house into energy efficient. Equata is a flushed cellulose fiber with additives of flames and antiseptics. Unlike slab insulation, the material is pumped into the design of the wall, roof or floor under pressure on the hose with blowing machines (pneumatic transport), and it completely fills the insulated space, creating a seamless heat insulating circuit. Since there are no seams (cold bridges), the heat resistance of the building structures is significantly increased.
Equata practically eliminates the shrinkage in the process of further operation, if its density after pumping is 50-60 kg / m3 (unlike some other insulation). During production, cellulosic fibers are impregnated with mineral salts of boric acid to impart fire resistance. In the case of ignition, the borates oxidize and carbonize the surface, forming a refractory layer that protects the material from the penetration of air and fire. During the reconstruction of the house, the heat insulation of the walls at the expense of the Equata increased by 250 mm, bringing the total thickness of the insulation to 400 mm. Next, they switched to additional insulation of the roof. This work could be performed both from the inside of the building and outside.
In order not to reduce the height of the premises of the second floor, they chose outdoor insulation. At first I had to disassemble the tiled roof. A wooden rack with a height of 30 cm attached to the lamb, and new rafters. Then they laid the windproof film, they made a doom and a controlled and started warming. The heat insulation of the roof was increased by 300 mm, bringing the overall thickness of the insulation to 500 mm. Completed the reconstruction of the styling of the former roofing material - tiles. Over the veranda, the roof has not increased, only insulated, because before it was not thermally insulated.
The device of the heat-insulating circuit of the house is reduced due to the addition to the heat insulation plates of the eco-friendly pulp insulation - Equata
Other house designs are additionally insulated, in particular the base and part of the scene. Farm frame hung on a 30 cm above the breakfast, and this space was filled with plates of extruded polystyrene foam with subsequent plastering. In addition, the veranda veranda from the southern facade of the house was insulated and glazed. In this case, the principles of "solar" architecture were used, according to which the southern wall of the building is completely glad. Such a structural element passively uses the energy of the Sun: the glass wall heats the veranda, and warm air due to the recovery system goes to heating at home. By the way, for glazing the veranda mainly applied old window designs with single-chamber glass windows, stood before reconstruction in the house. Bought only part of the windows for the veranda.
All windows and exterior doors in the house were replaced by energy-efficient designs with three-hour double-glazed windows with a thickness of 58 mm filled with argon. When common construction work was completed, engaged in engineering communications. Under the overlap of the first floor they conducted a system of water outdoor heating, which was connected to the water heater with a volume of 150 liters and with a capacity of 1.5 kW, operating in automatic mode at the night rate. As a backup heating source, a new 8 kW wood fireplace was installed.
For ventilation, the house in the basement was mounted a supply and exhaust plant with heat recovery, efficiency to 92% and smoothly adjustable with a capacity of up to 420 m3 / h.
Upgrade: Results
If we talk about the time required to perform work, then the following data can be given. So, on the complete reconstruction of one wall of the house (fastening of farms, the trimming, an eco-water insulation) in the workers left for three days. About the week took the reconstruction of the roof. A few more days - glazing the south side of the building and replacing window structures. As you can see, modernization has passed quite quickly. As for financial costs, the cost of the insulation of the facade amounted to 1,500 rubles. For 1 m2 (including materials - 750 rubles. for 1 m2, work - 750 rubles. per 1 m2). There is a distance of increasing the thickness of the heat insulation of the walls and the roof from 15 to 40 cm. Conducted to increase the heat transfer resistance by heat transfer 3 times.I have a positive attitude towards the technology of building an energy efficient home on this technology. The heat-shield circuit turned out to be massive, energy-saving window designs are installed, special attention is paid to creating a comfortable microclimate. Eco-out has a number of advantages - seamlessness, tight filling of the entire frame, no feeds, junctions. It turns out a one-piece design. There is a subtle moment - the possibility of shrinkage of the insulation, especially when it is small density, but with competent design of the house, this feature is always taken into account. Shrinkage can occur if the composition of the outdoor circuit materials is incorrectly selected or the rules of operation of the house were violated. And to argue about what a heater is better - an eclaw or, for example, a mineral wool, in my opinion, is not entirely true. It should be remembered that there are no bad materials - there are incorrect, erroneous technical solutions.
Alexander Elokhov
Institute of Passive House
And now let's talk about actual savings. If earlier the heat pump used in the cold season for heating at home consumed up to 5 kW / h, now it was replaced by a recuperator and a water warm floor system. The latter works from a 1.5 kW water heater in the night mode (when 1 kW / h stands about, 92 rubles). The system starts automatically at 23 hours and turns off at 7 hours. During this time, the overlapping warms up to 25-35 ° C, while the room temperature is 20-22 ° C. Since there is a second light in the house, on the upper floor, at the expense of air convection is always warm. So there are no radiators or other heating appliances in the cottage. When at the one -20 ... -30 ° С, the "warm floor" system works around the clock. But the house perfectly retains heat, and the total consumption is obtained small, because this temperature in the Moscow region is held no longer than 3 weeks.
The air intake for ventilation is made in winter from the glazed placement of the veranda, where the air is significantly heated in sunny weather even in the frost. For staying in the house of two people, air exchange with multiplicity of 0.6 is quite sufficient. So, in March, when it was -6 ° C on the street during the day, the temperature on the veranda exceeded +35 ° C. Therefore, at a temperature of the supply air, about 0 ° C can be performed without heating.
Household appliances are played an important role in the heating of premises at home: included TV, computer, kitchen stove, kettle, iron significantly increase the temperature due to a competently created thermal contour of the building. The viability of the house was checked in extreme conditions. In January, at a temperature of -20 ...- 25 ° C, an accident occurred in the village power grid, which was eliminated five days. During this period, the comfortable temperature in the house was supported by a backup wood fireplace. Air conditioners for cooling rooms are not installed in the summer.
Due to the low thermal conductivity of the Equata, it does not have time to heat up per day. To maintain a comfortable microclimate in the house in a hot period, there is enough night ventilation, which confirmed the operating experience: at daytime temperatures, 35-38 ° C in the rooms without air conditioning, cool was maintained. As you can see, even for a relatively small amount, you can make your home more comfortable, warm and relevant modern requirements for energy saving.
Cellulose insulation
Equata - the material is already well known to the domestic developer. It is increasingly used in individual construction for insulation of floors, internet and attic
Recrections, as well as mansard roofs.
What are its properties?
Natural cellulose fibers, of which are eco-making, have a well wetted surface and under certain conditions are able to absorb an excessive amount of moisture. At the same time, moisture does not fill air pores, and the capillars of the fibers migrates to the outer surface, where it evaporates. Thus, there is no need for a solid vaporizolation device, and also an opportunity to effectively isolate log and brusade houses, keeping their ability to breathe.
Antiseptics in the composition of eco-guns exclude the appearance of fungus, mold, insects and rodents, protecting wooden structures and increasing their durability. Ecostat is applied using mobile deposition plants. Usually, dry material, flushed in the car, with a stream of air is served in the right place on a flexible hose. It covers the design with a solid carpet and penetrates the gap.
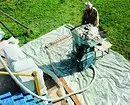
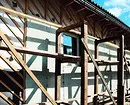
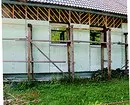
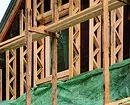
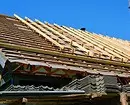
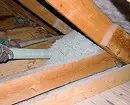
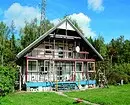
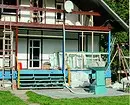
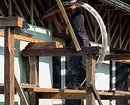
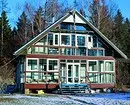

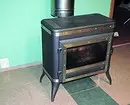
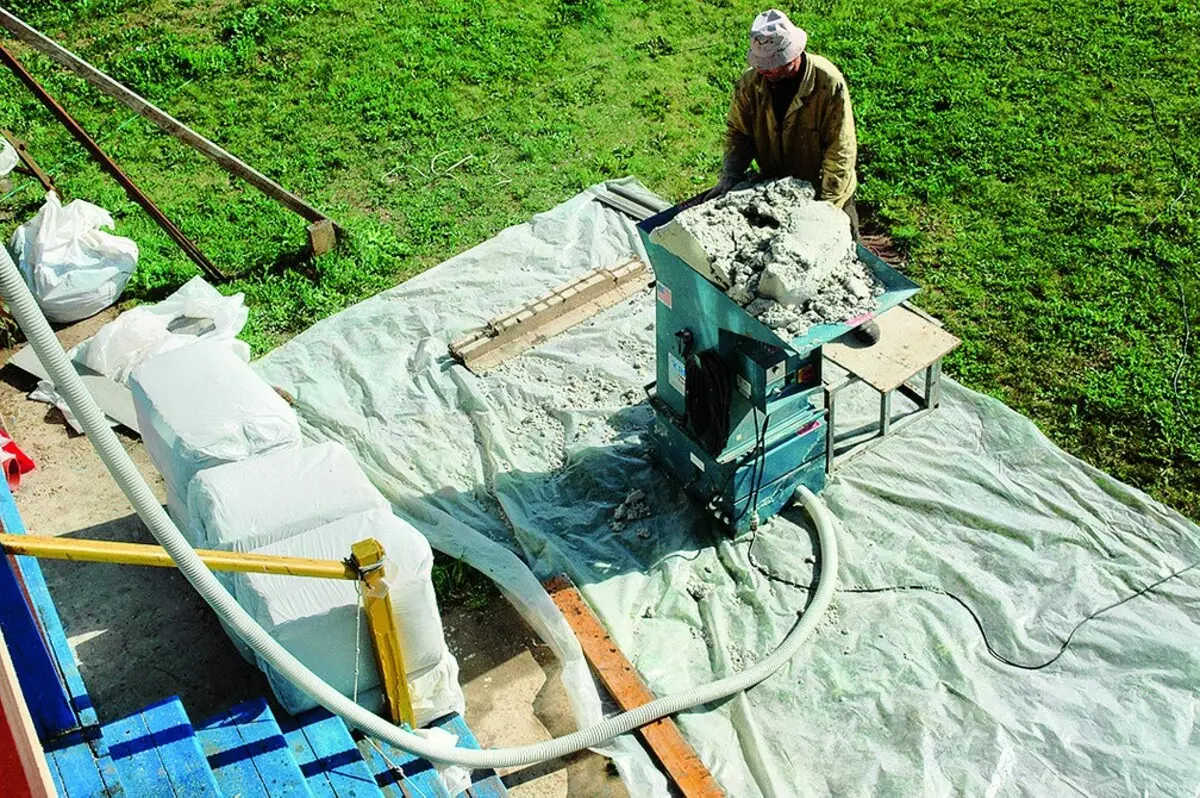
Equata is chosen as an insulation - fluster pulp fiber with antipiren additives
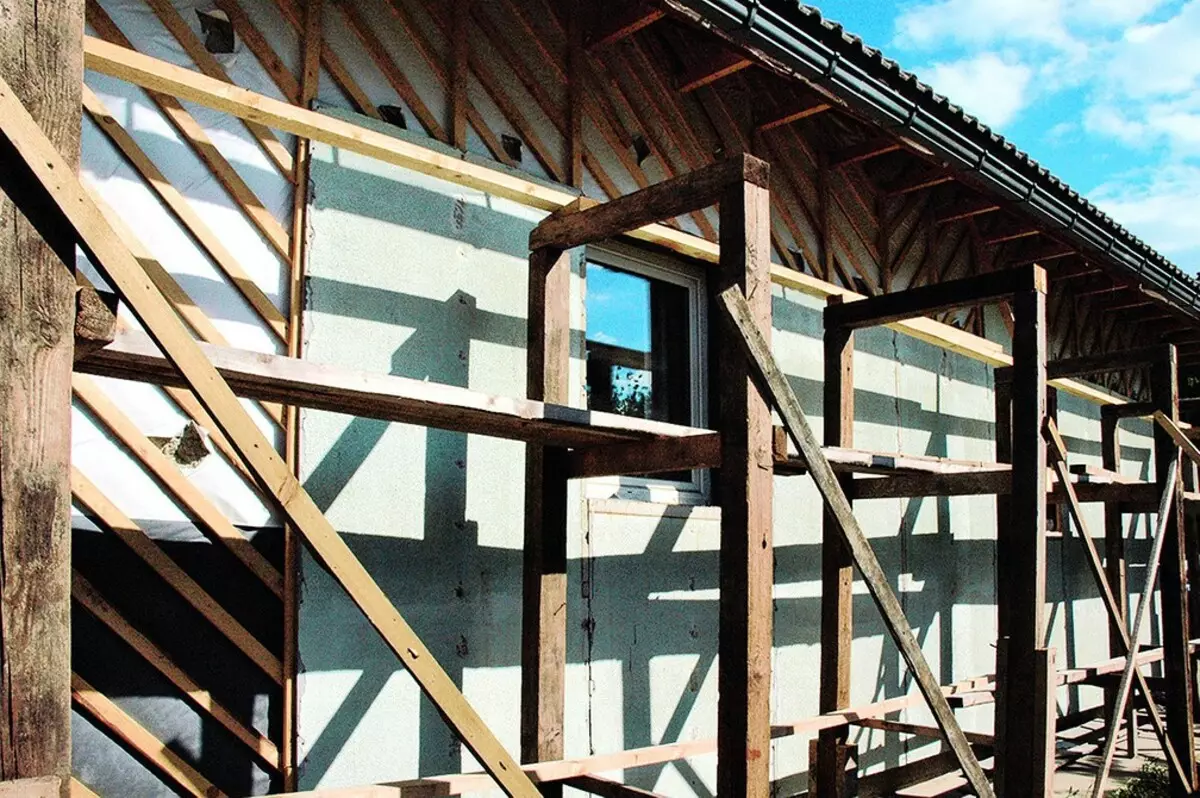
The windproof film was attached to the frame, the diagonal doom was mounted
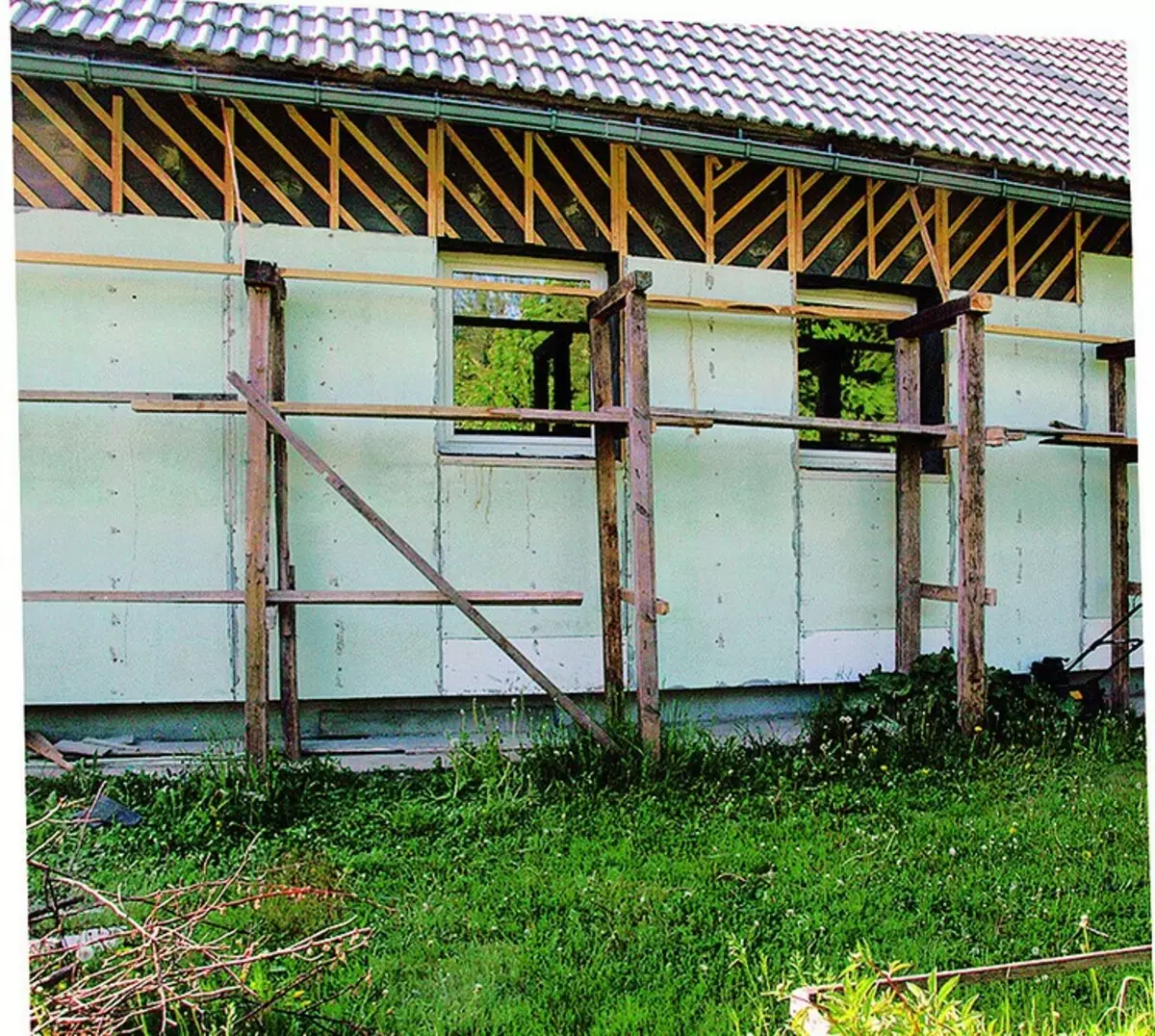
Using the former facade facing, managed to save money
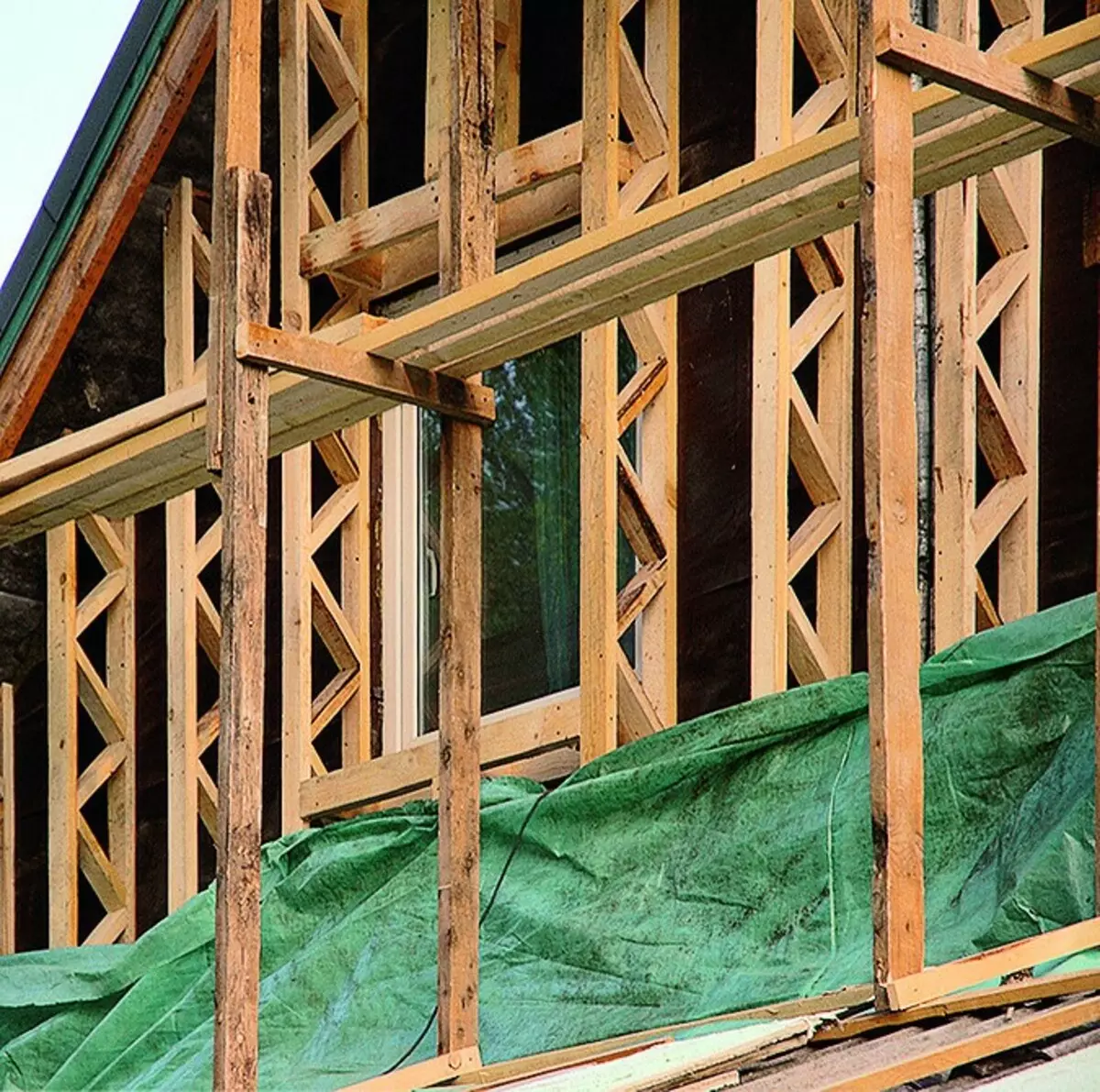
Arrangement of the spatial framework on the southern front of the building
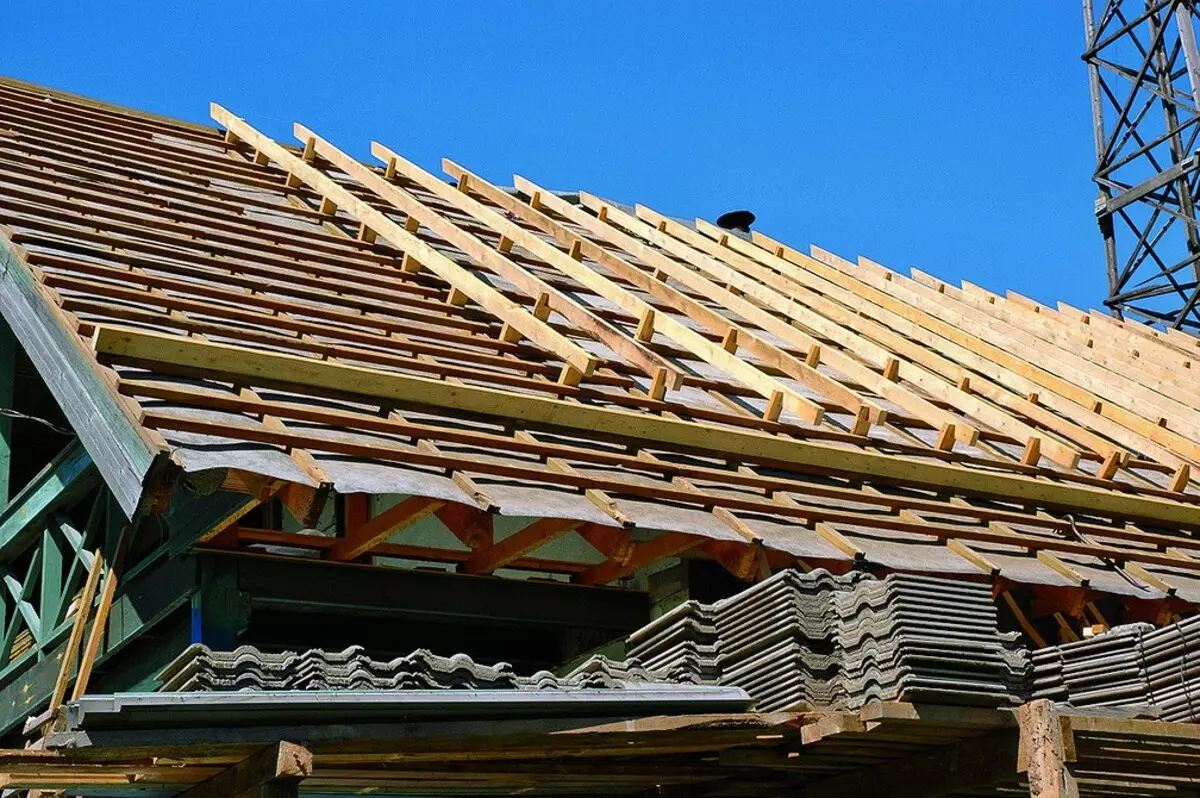
Roof work: Sand bars attached to the rafters, and they are new rafters
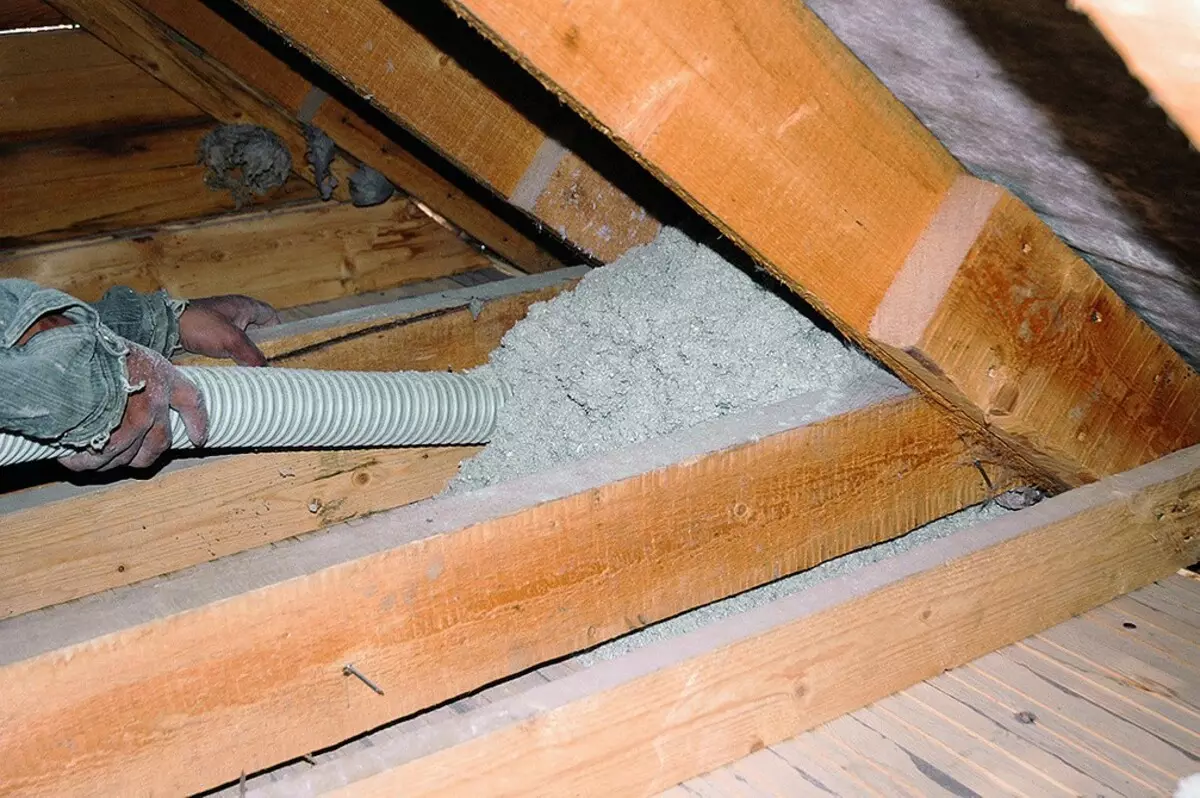
The increase in the layer of thermal insulation from 15 to 40 cm allows you to increase the heat shield of the building 3 times
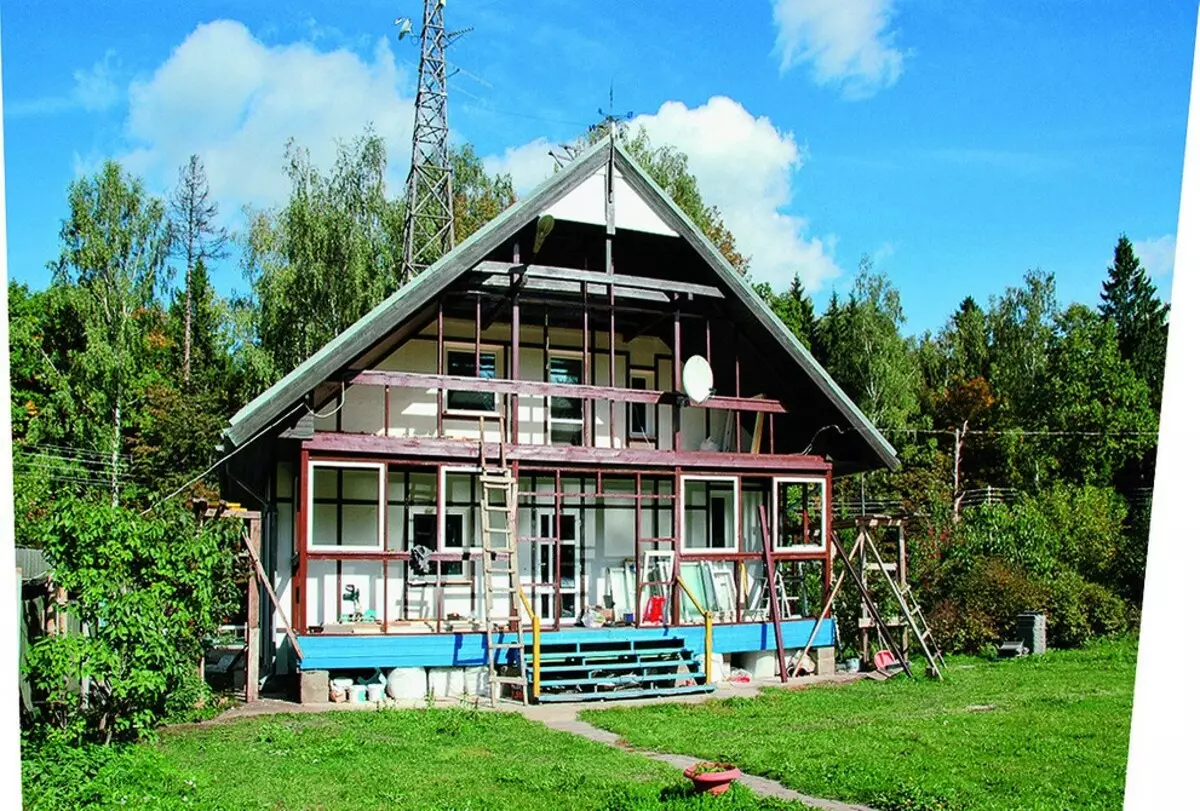
Equata is pumped into the design under the pressure of the hose with blowing machines
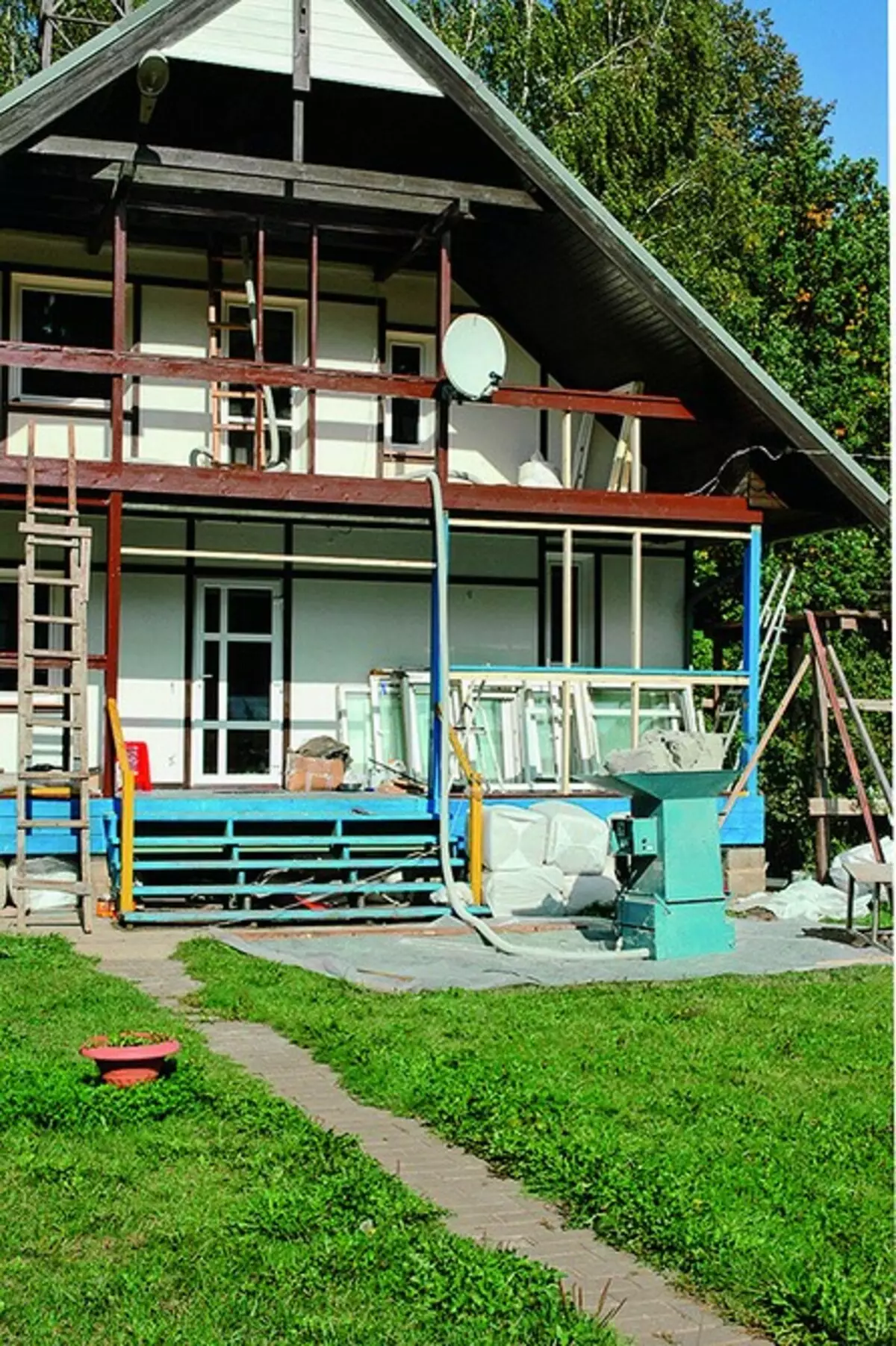
The veranda emerging in the south side was glad using old window designs
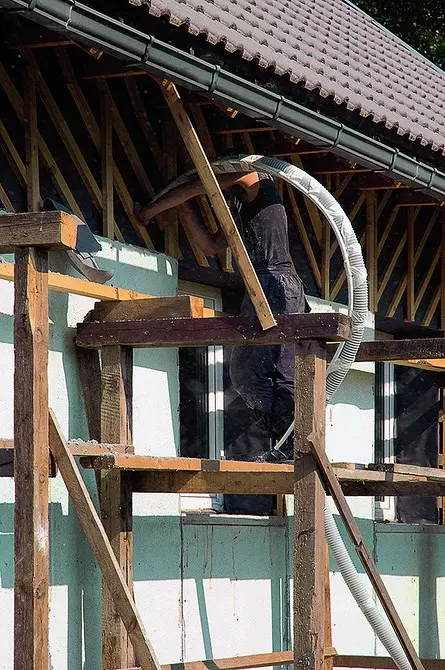
Ecostat was downloaded in the walls of the house with a density of 50-60 kg / m3 to prevent the insulation shrinkage
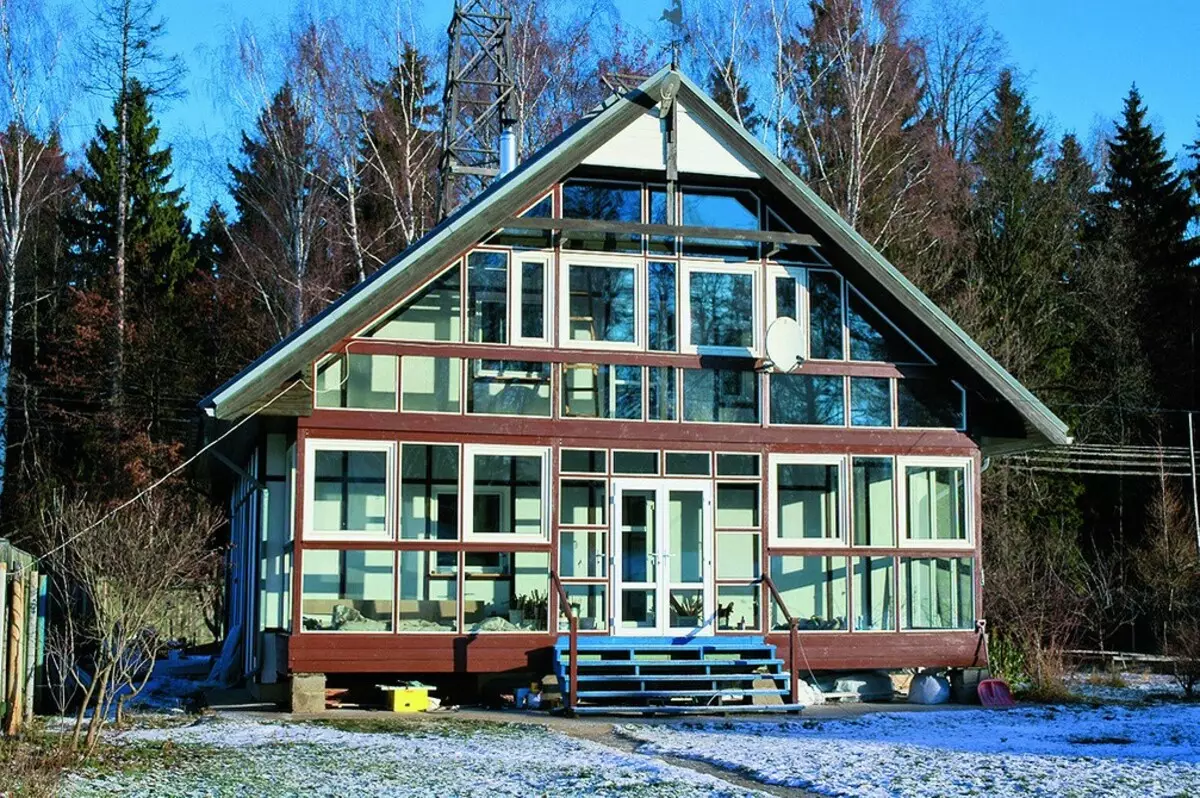
In the summer, the southern facade needs shading. Near it is planned to plant deciduous trees
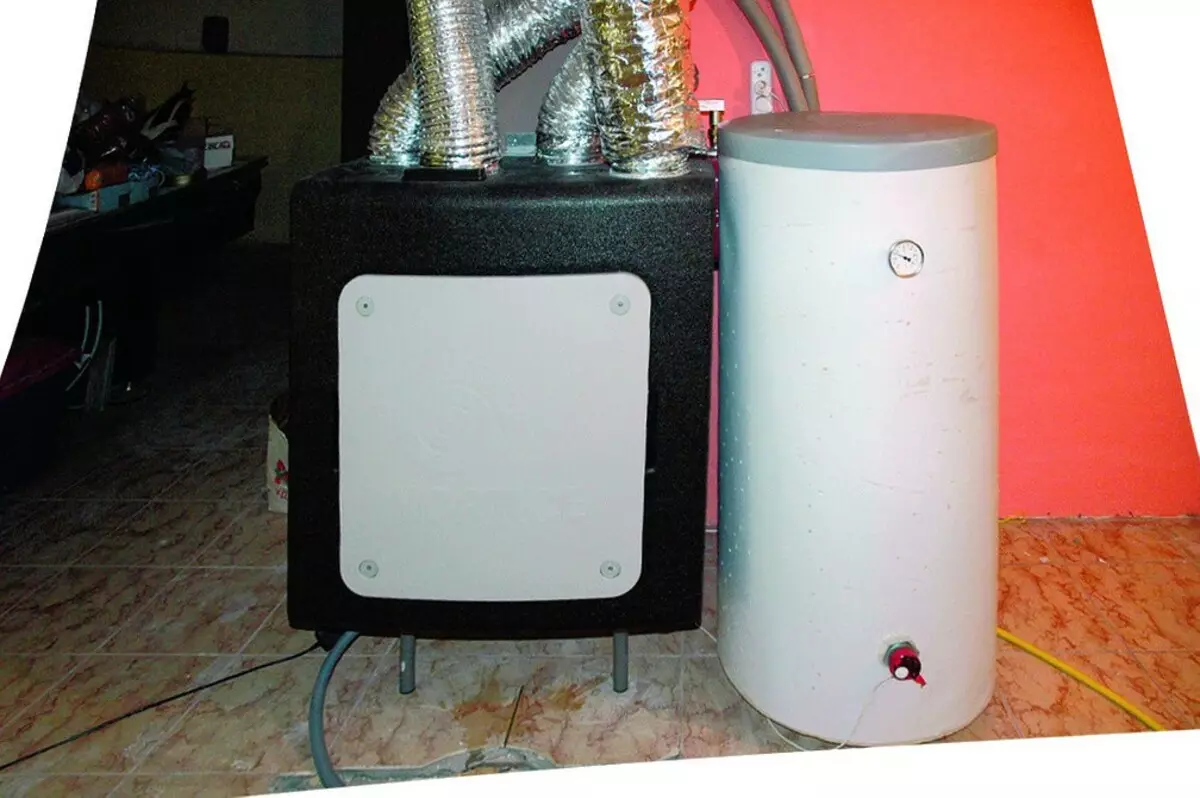
In the basement of the house mounted a supply and exhaust plant with heat recovery
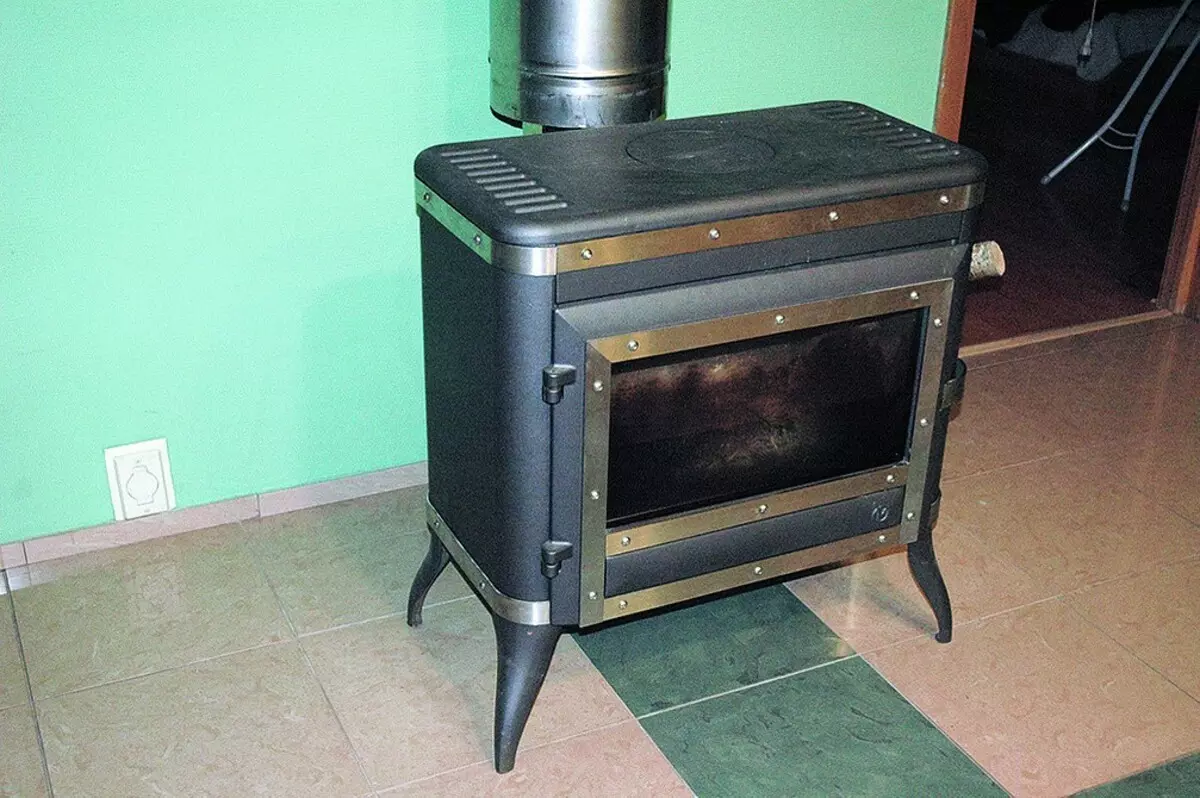
As a backup heating source, a wood-burning furnace of 8 kW was installed

