In a spacious Moscow apartment, modern urban aesthetics organically complements the subtle fragrance of the East: carved Indian furniture and inclusions of deep, complex flowers (wall and furniture trim), animating a strict neutral palette, create shades of moods and a raised emotional atmosphere
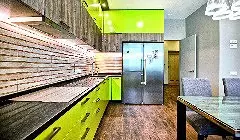
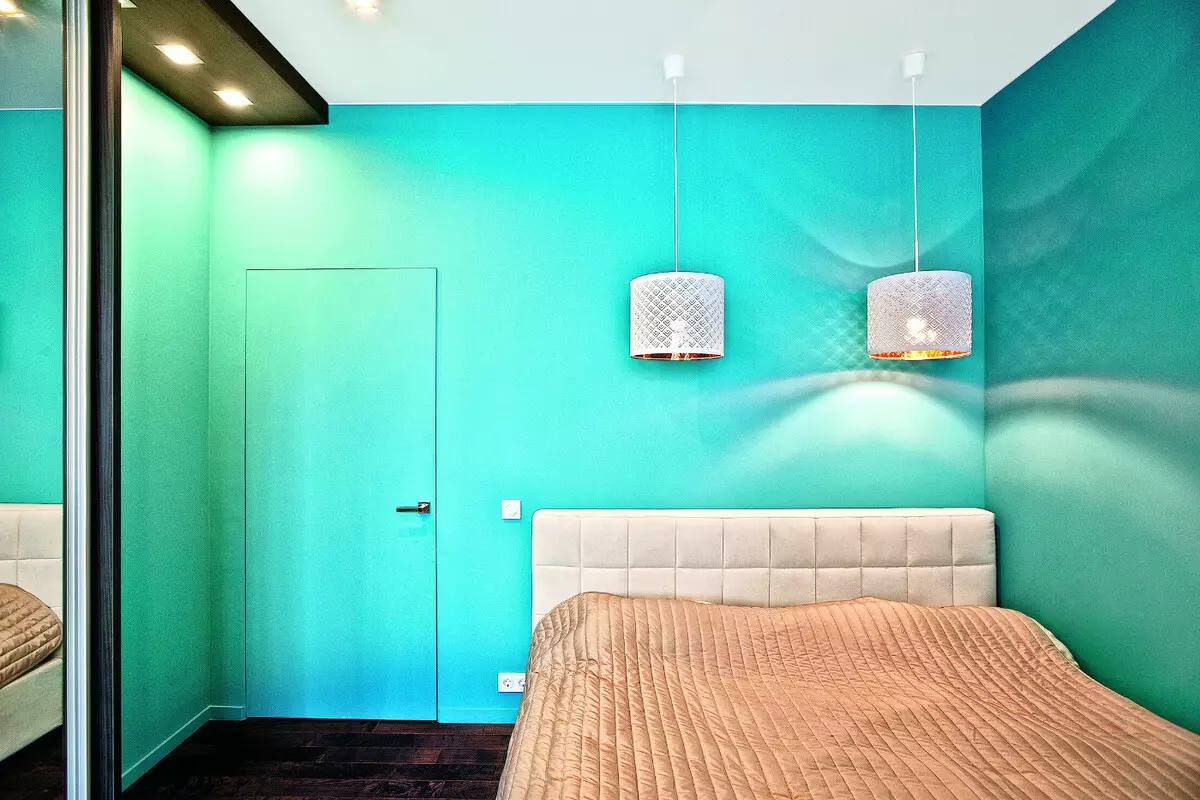
A married couple with a little daughter acquired an apartment in a monolithic concrete new building built by an individual project. The owners planned to issue a dwelling in a modern spirit so that it was spacious, easy, comfortable. Among the special wishes - include several pieces of furniture brought from India to the interior compositions (the head of the family - a native of this country), to provide a separate premises for a hostess (it is engaged in the manufacture of miniature furniture), add complex, sonorous colors.
Redevelopment
Inside the elongated rectangular space, small sections of the bearing walls were partly stated by the boundaries of residential rooms, in addition, there were two rectangular columns in the center. The apartment has five windows: four along one facade and one at the next, each now corresponds to individual rooms: three private rooms (including workshop), living room and kitchen. Loggia (one at the kitchen, the other at the workshop) decided not to attach to residential spaces. The columns were integrated into interroom partitions. Auxiliary rooms are close to the input zone: from the hallway you can go into both dressing rooms and a daughter's bathroom, the second bathroom with a big shower compartment is located near the bedroom.
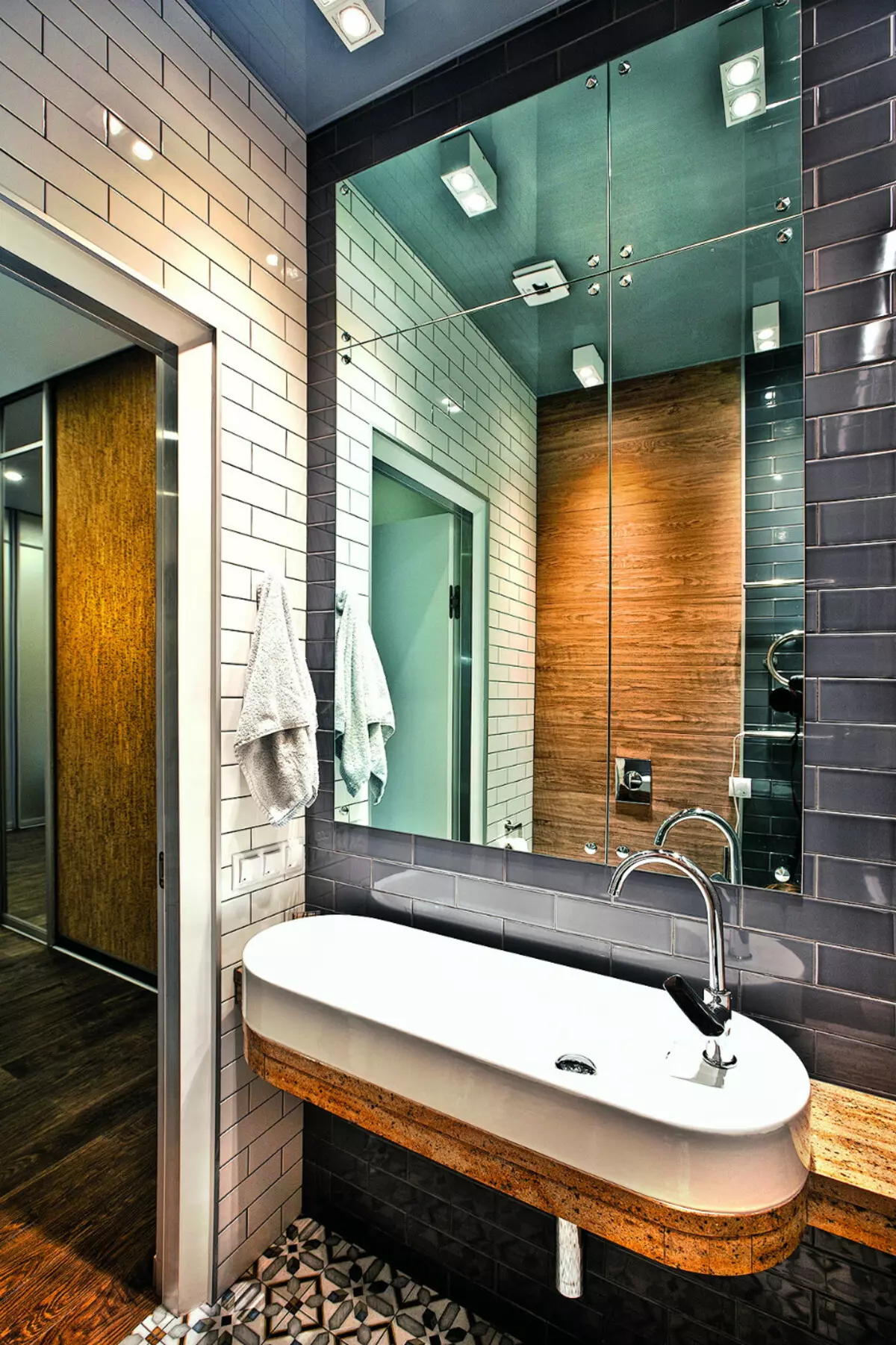
Bathroom
Repairs
The apartment was tied, built new partitions from the puzzle blocks, the stretch ceilings were made in all rooms. The walls were covered with wallpaper under painting, because they chose the doors without platforms, embedded flush with the walls and merging with the general background. Between the kitchen and the living room installed sliding doors made of glass. The floors were told by a porcelain stoneware (entrance hall, wardrobe, kitchen, loggias, bathrooms) and a massive board (bedroom and children's), for the workshop used the mechanical damage to the PVC tile under the tree. Cork compensators provided almost imperceptible joints of the floor coatings of different types. Window sills made from natural marble. In the living room, bedroom and children installed air conditioners, the external blocks were placed on the facades. In both loggia, a flooring was performed from the tile, the walls were painted.
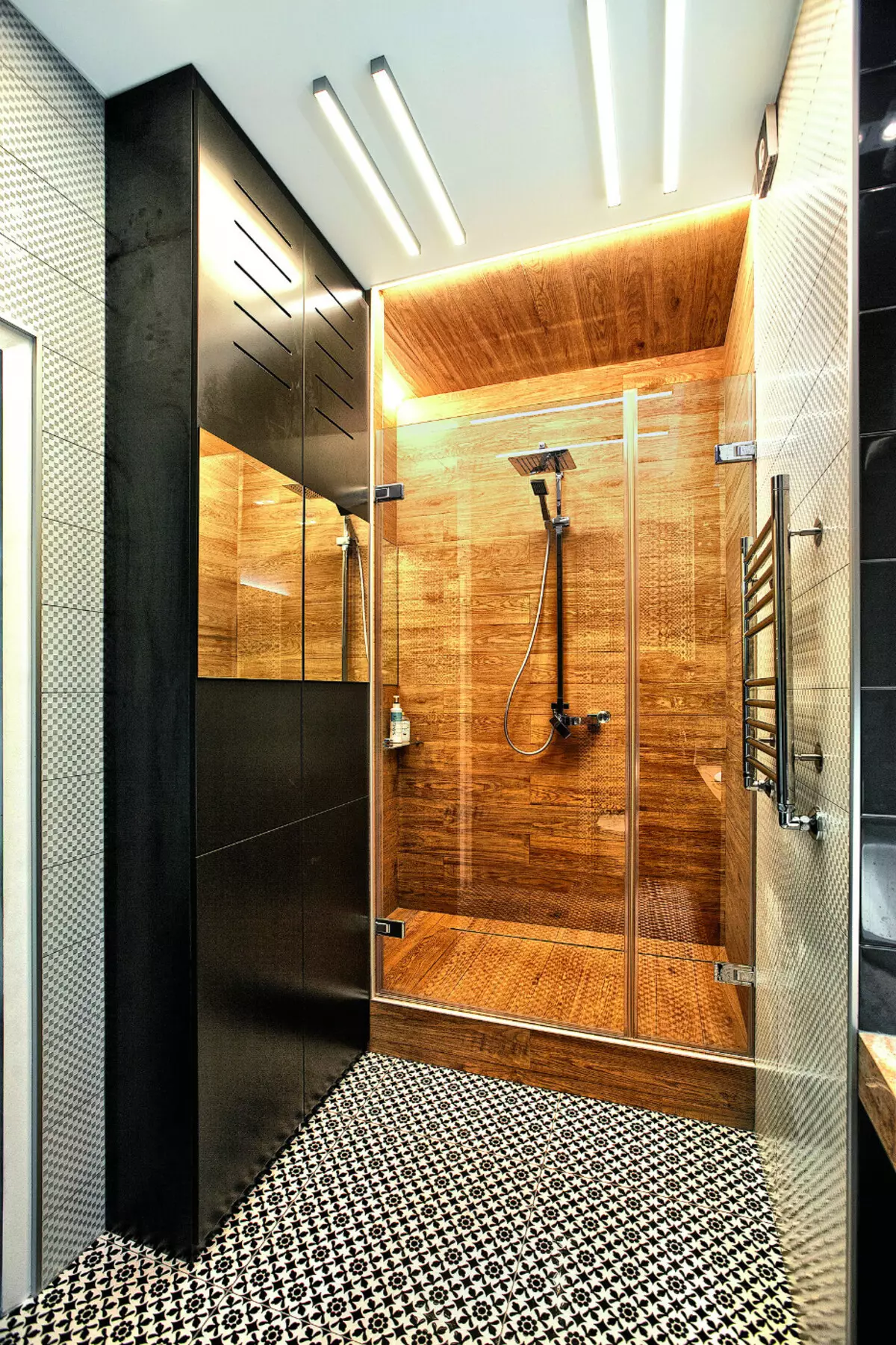
Shower compartment
The washing machine was installed in the bathroom, in the closet. In another bathroom, behind the door, intended for accessing water rims, placed a water boiler.
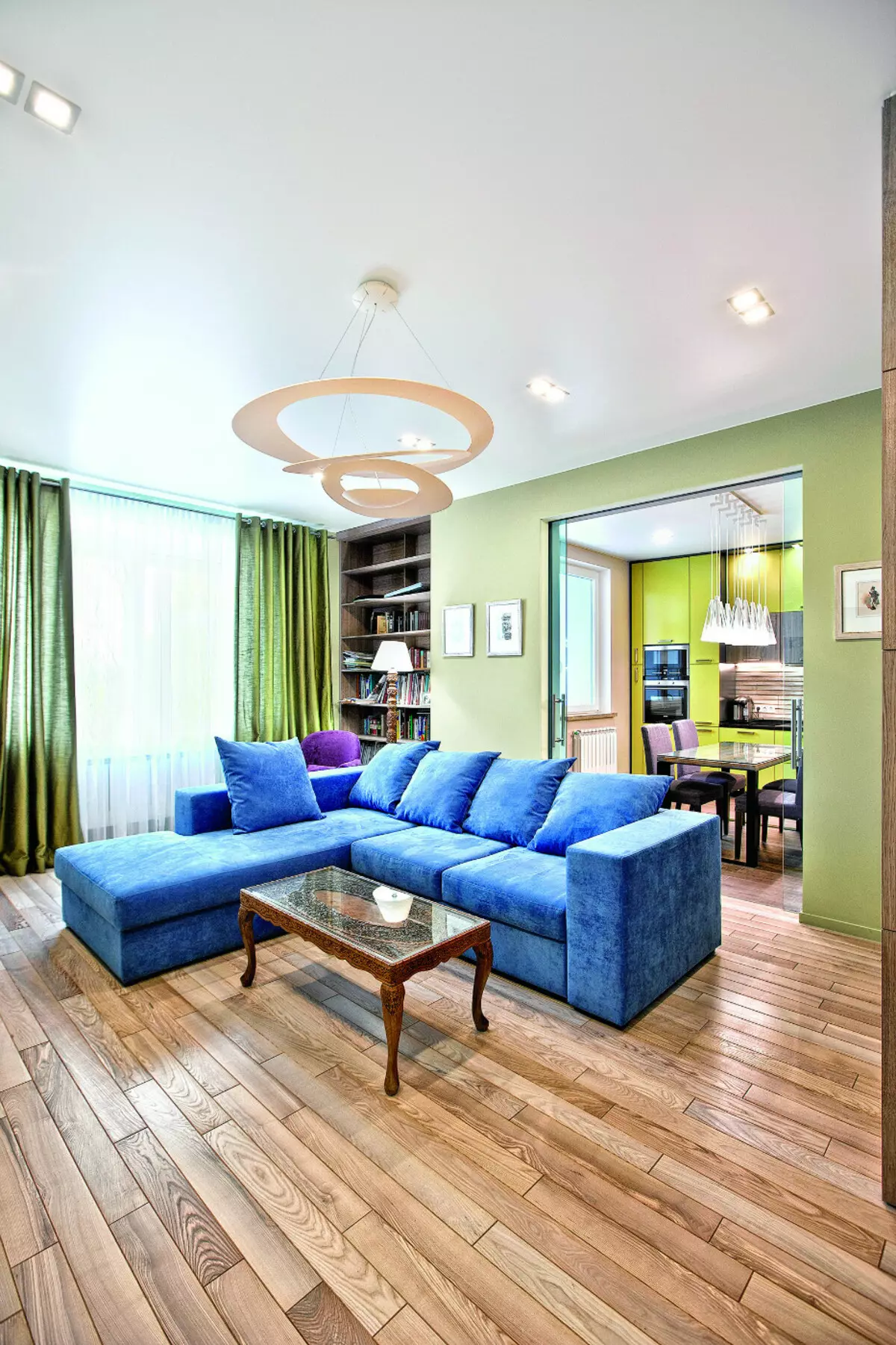
Living room
Design
The interior of the apartment emphasizes the original nature of the owners. Particular attention is paid to color. As a background for accents, a strict modern style was chosen: orthogonal layouts and furniture, neutral light gray walls, predominantly built-in or laconic overhead lamps, suspended ceiling in the studio - white or transparent. Most floor coatings made of natural wood or from the tile under the sea oak (the kitchen apron is made of the same material) have muffled, like an accurate color gamut. Storage furniture (predominantly built-in) does not distract attention and in color basically corresponds to the background - it seems that it merges with the walls. Therefore, every colorful accent becomes especially lying and as if spreads around him aura of color. A neutral corridor revitalize only the works of painting from the personal collection of owners, and with the open door to the workshop, a sonorous, warm color chord closes the perspective.
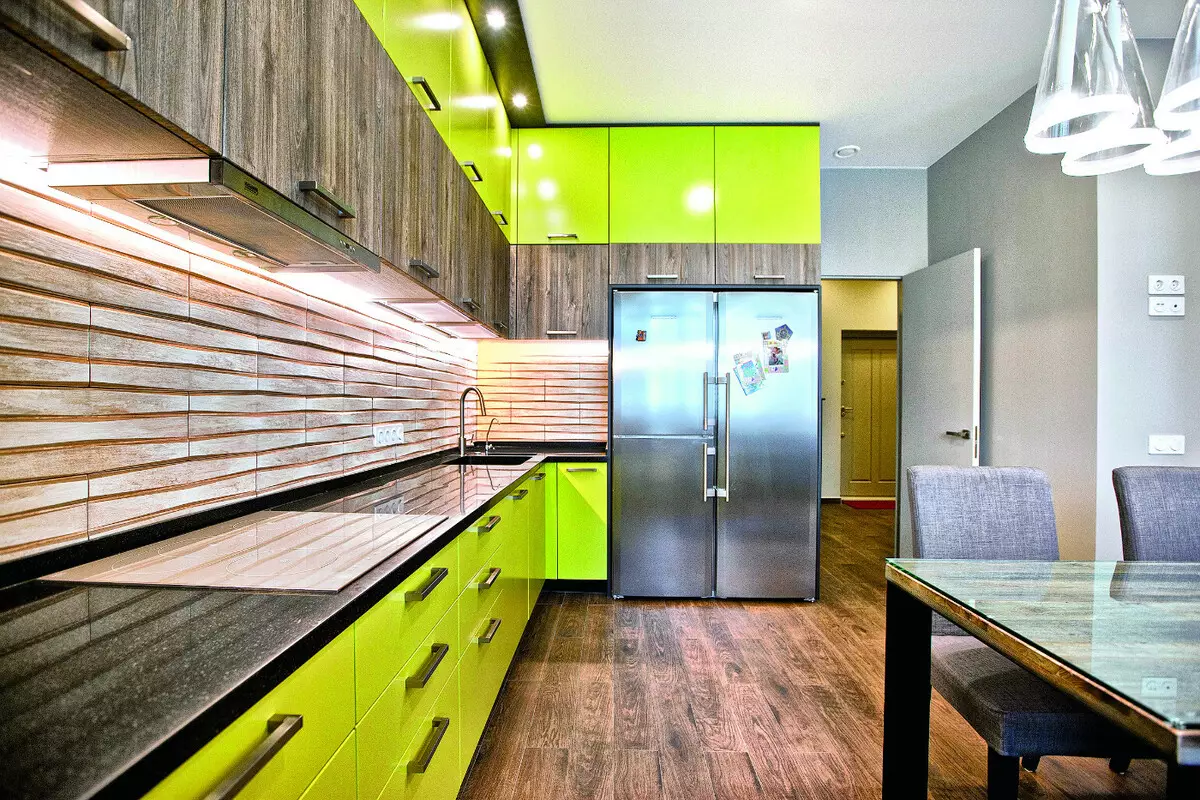
In the kitchen, the view is attracted by gray-beige-olive facades headset, which are well visible from the next room, and in the living room - blue upholstery of the soft group. Children's animated and at the same time do not create unnecessary exciting accents details of gentle-lilac and greenish shades. In the bedroom the walls of the color of heavenly lazuries help to create a feeling of pure mountain coolness and a cloudless sky. In the workshop, where the hostess works on miniatures, the walls are painted into an emotional raspberry terracotta tone.
Most of the cabinet furniture is made to order according to the drawings of the authors of the project, which made it possible to accomplish the image created by them. There is a sufficient number of storage sites that help maintain order and thereby preserve the "cleanliness of perception" of each decorative accent. So, equipped with two wardrobe rooms: one for outerwear, the other for storing seasonal things and household accessories - vacuum cleaners, tools for ironing. The cabinet in the bathroom of parents is equipped with a multitude of storage boxes - it is such details that ensure the impeccability of the interior.
The hosts are interesting, creative people, so the banal color solutions could not arrange them. At the same time, it was necessary to create a harmonious combination of colors, avoiding dissonances. After the discussion, the flavor was chosen: light achromatic background and bright accents. For each room, a combination was picked up, given the features of the room. Carved Indian furniture in ethnic style, original lamps, including the lamps brought from India, art objects enriched with cultural contexts, gave him expressiveness. In the bathroom, the combination of the ornamented tile with imitation of the tree and brickwork is supplemented with unusual illumination complicating the perception of space.
Tatyana Ossetskaya, Alexander Salov
Architects
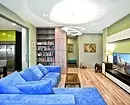
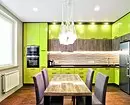
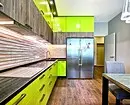
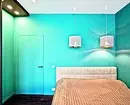
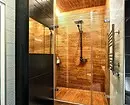
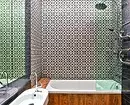
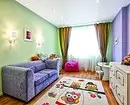
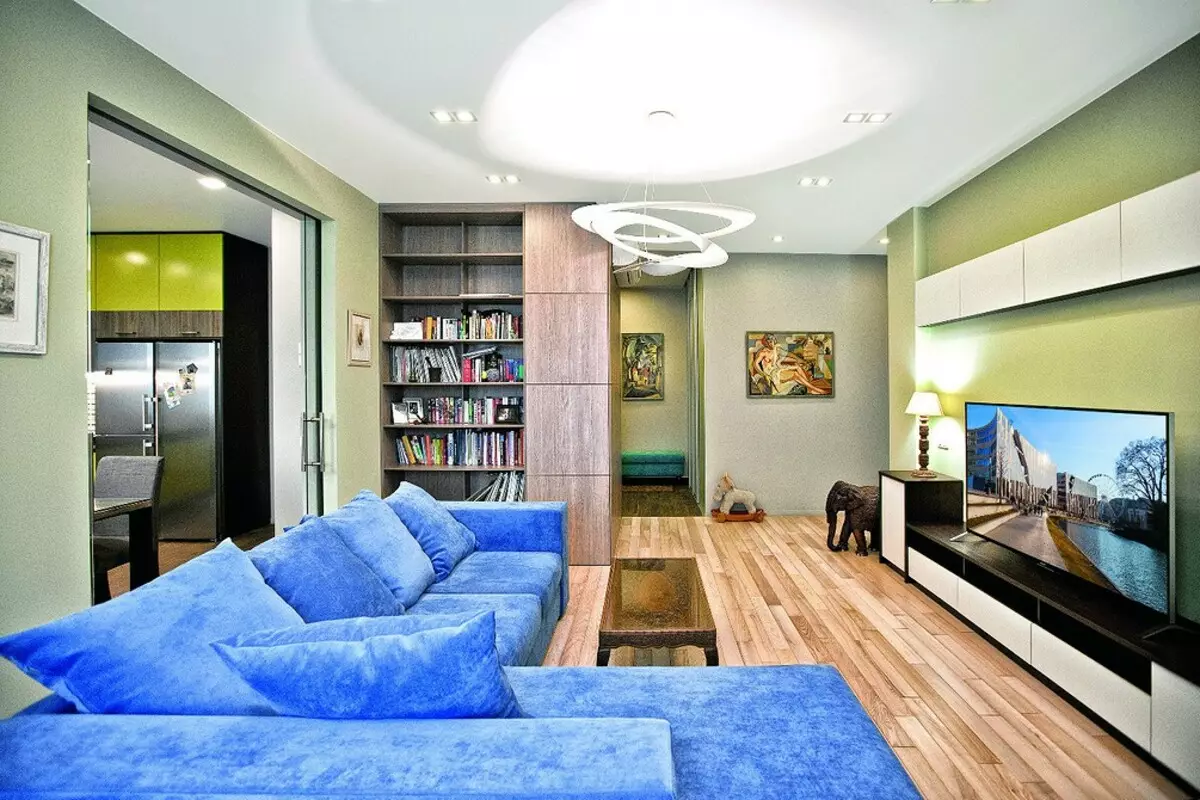
The owners of the apartment appreciate the books and love to read, so in the living room provided built-in racks for the library. Their rear walls were separated by LDSP. Having gottening on a wide chair next to handmade floor lamp, it's nice to sit in this cozy corner with a book
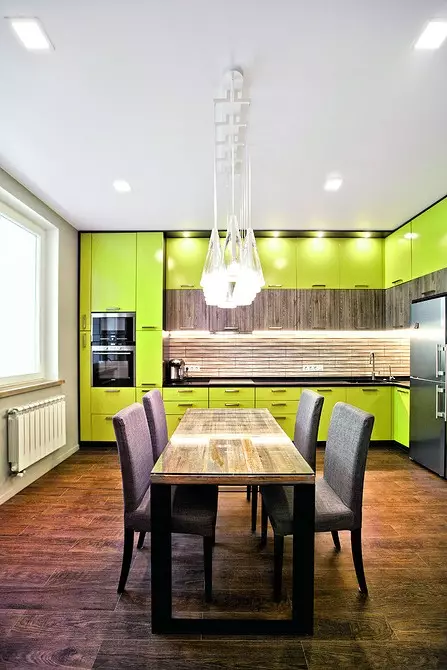
You can go into the kitchen from two sides: from the living room and from the hallway, and from the last cooking room separates the ordinary door
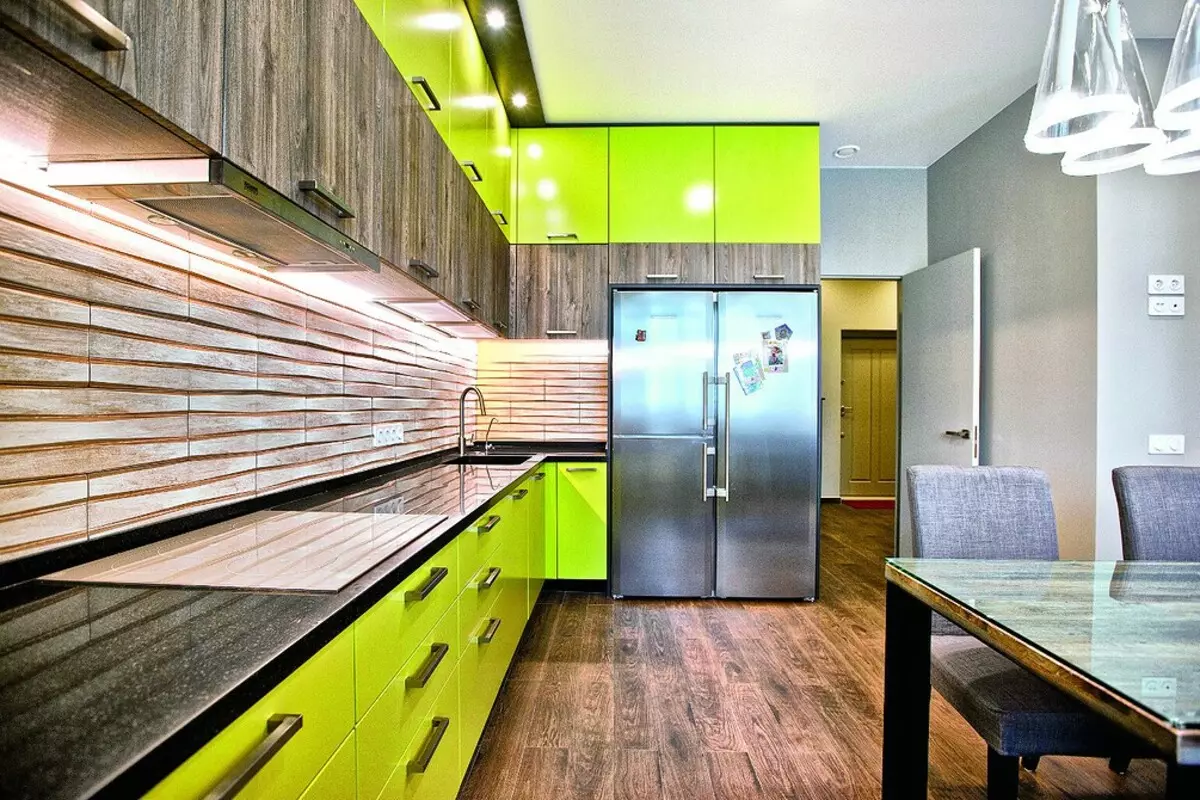
L-sampled working area of the kitchen seems very spacious due to the composite solution and features of the finish: the apron and the lower part of the mounted facades continue the topic of the tree, "deepening" perspective
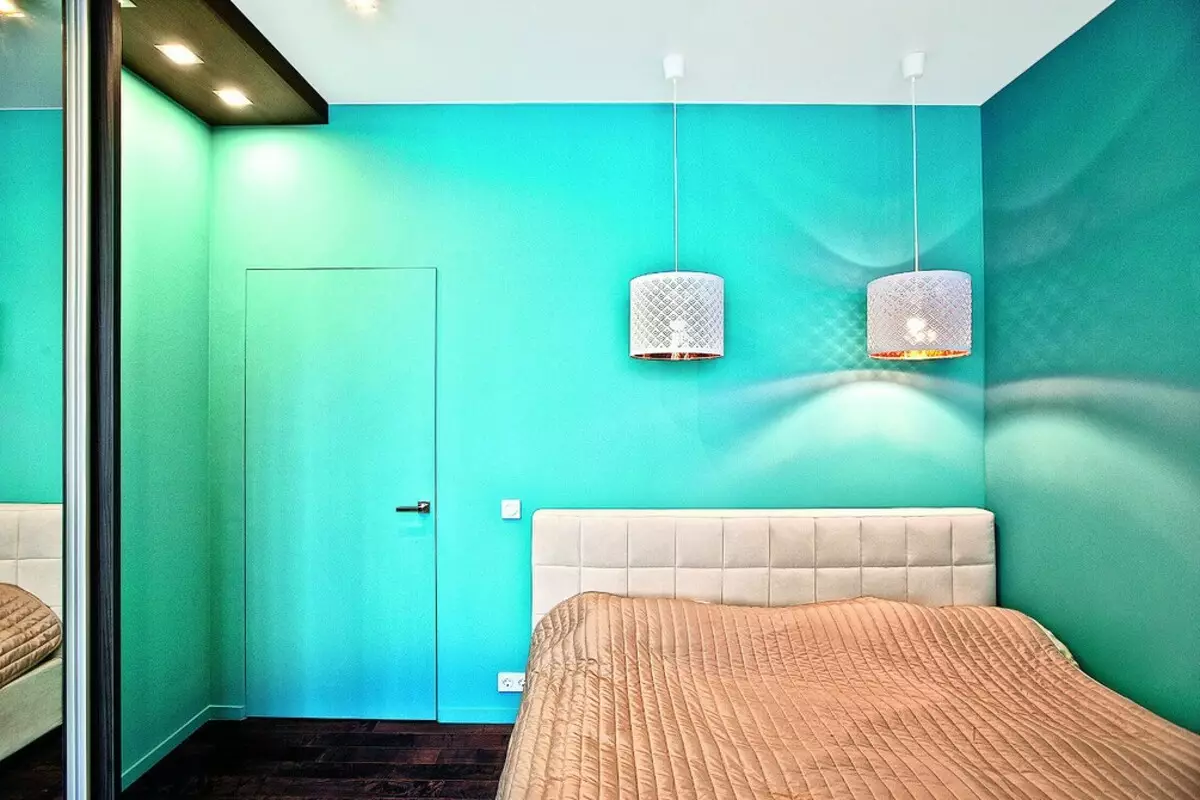
The sleep zone in the parents' room is immersed in a cool twilight, which also contributes to zoning: from the bed, the bed is separated by a through book rack with a panel for the LCD TV. Behind him is a sports corner with simulators. At the same time, the cells of the shelving, resembling window curls, miss natural light well
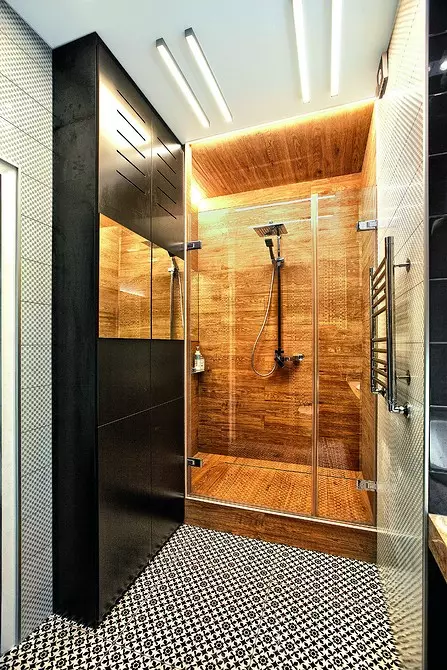
The shower compartment was raised to the podium for better water flow, in the floor there was a low-rise slit gear.
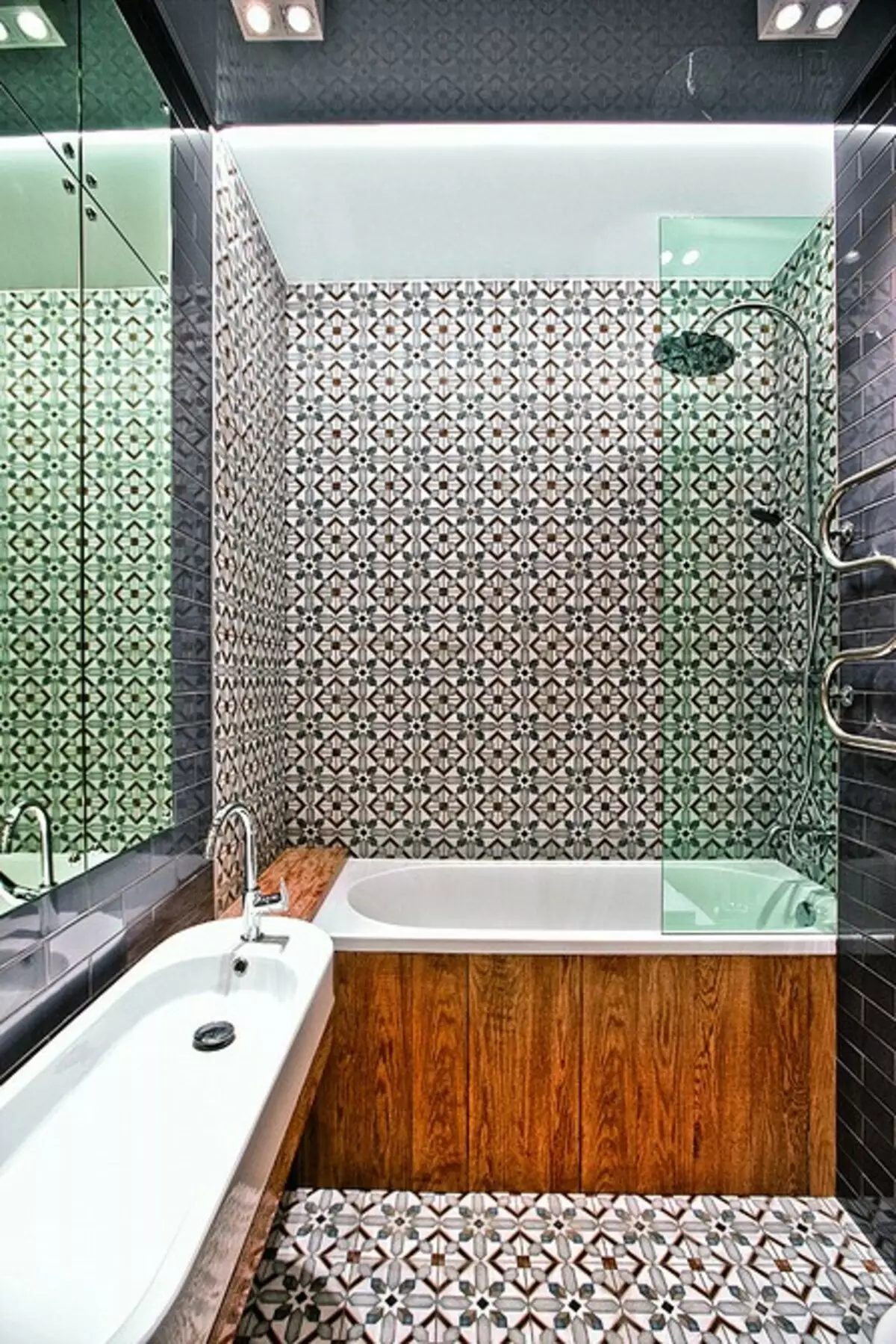
The table top of the original form partially repeats the outlines with a narrow elongated shell and goes into a comfortable shelf down to the wall.
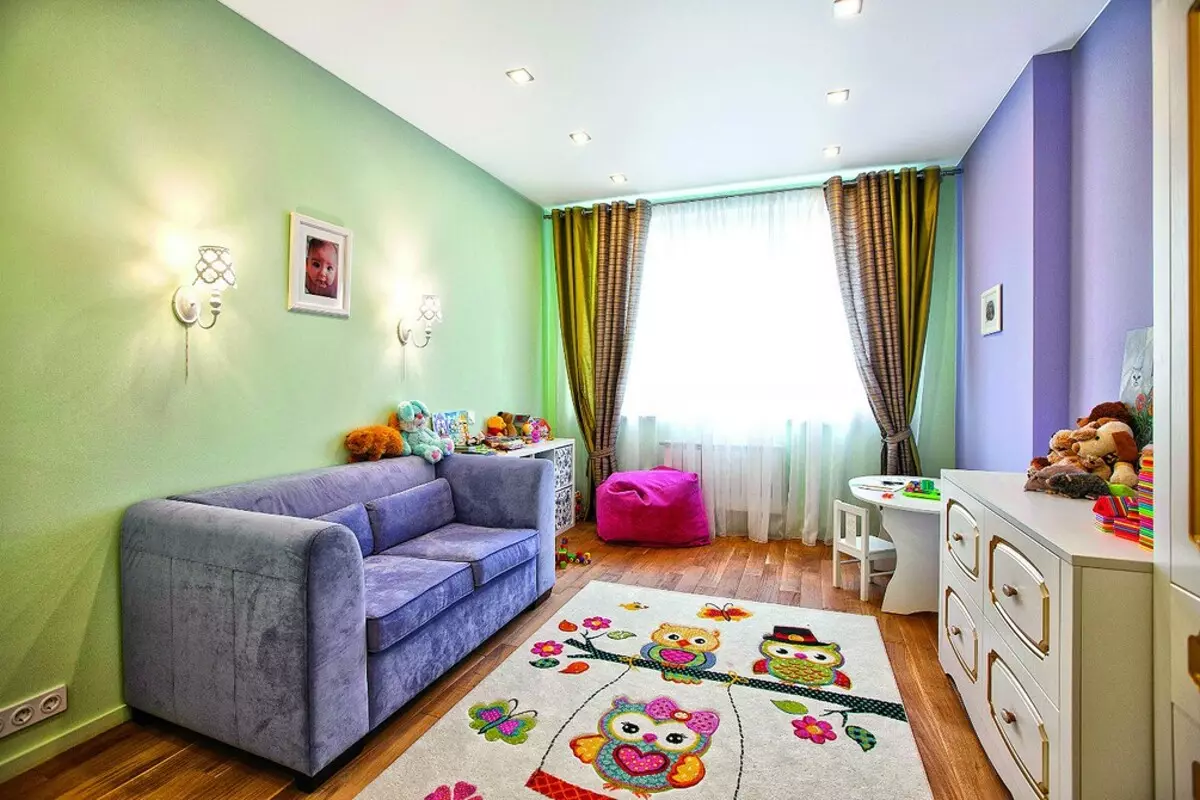
In the baby's room, special attention is paid to invoices, because at an early age, tactile sensations play an exceptional role in the knowledge of the world. Velvety couplings of the sofa, natural silk curtains, a dense soft pile of a thick carpet gave the comfort of children's.
The editors warns that in accordance with the Housing Code of the Russian Federation, the coordination of the conducted reorganization and redevelopment is required.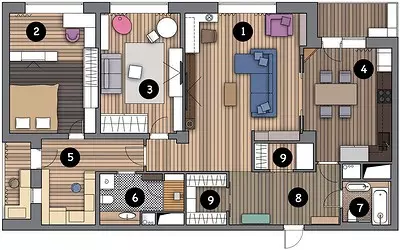
Architect: Tatyana Ossetskaya
Architect: Alexander Salov
Watch overpower
