Project feature: One-bedroom apartment is designed for a couple with a one-year-old baby. Two rooms are preserved, while children's not planned, but the dressing room is envisaged. The project involves minimal redevelopment and minimization of expenditures on design and furniture.
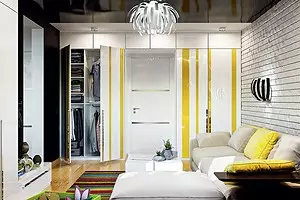
According to the design of the designer, the owners are creative people, they are close to the style of contemporary with elements of eclecticism. Probably, another child will appear in the family, so for the owners this apartment will become an intermediate, designed for accommodation for 3-4 years.
Significant changes are made to the layout that do not affect supporting structures. The main tasks are to visually increase and expand the premises with low ceilings, make an apartment more functional, provide enough storage locations. So, a part of the hallway space will be removed under the dressing room. The partition between the living room and the corridor will also become utilitarian: from the side of the living room, they will provide a spacious storage system with the mezzanine above the doorway. From a wide loot between the kitchen and the living room, it was decided to refuse, lengthening the wall of both rooms for the TV zone device. In the closed cabinet next to the TV, the kid toys will be stored. The bedroom will install a wardrobe height almost to the ceiling. The kitchen front is located an angle, the refrigerator is proposed to embed, the partition from the blocks will be separated from the entrance to the room. The economy block with a washing machine and shelves for household chemicals will be arranged in the cabinet in the corridor. Bathroom and bathroom united is not planned.
To visually lift the top level, glossy stretch ceilings with niches in the living room, the kitchen and the corridor are mounted in which LED lamps integrate. They will be closed with glass - reflecting light, it will become not only decorative, but also a functional element. However, the ceilings in these rooms will have to lower 10 cm, and 4 cm in the bathroom. All finishing materials are designed for active operation. For walls of the living room, kitchen, the hallway is recommended acrylic paint, which is easy to refresh, which is relevant for a family with a child.
Living room
Interior design is built on white combinations with black and black with yellow. A stylish solution will be the opposition to the black smooth wall and a white "brick" surface. Yellow verticals in the wardrobe finish will give the dynamics of a bright background. The same principles are used in the design of the window (black and white vertical curtains and horizontal yellow Roman curtains) and the choice of light sources (ceiling chandelier and pair of striped wall lights). The point illumination will give the depth of the window zone and the storage system framing the doorway.The living room uses a bold designer reception: black painting on the wall smoothly goes into a glossy, like a mirror, stretching canvas
Kitchen
The opening between the kitchen and the living room is as open as much as possible. Therefore, when choosing a color scheme, it is also proposed to take the combination of white and black, with accents of yellow. Glossy ceiling with a light line in it, glossy white facades, open sections, mirror chandeliers, a transparent dining group will bring the feeling of lightness to the interior.Corridor
In order not to clutch the bathroom, the washing machine (width is 45 cm) will be installed in the corridor niche. Cabinet doors and a narrow retractable column are proposed to be made from MDF with glossy varnish trim.
Parishion
In order to optically push the narrow room, the ceiling will be drawn by light pockets for LED ribbons, supplemented with point lights. The corridor visually will expand the mirror sliding door of the dressing room.Bedroom
According to the author, the bedroom will become the most air and bright room, in the design of which dark tones are not used. In the floor decoration, walls, the drawing of the curtains will prevail geometric lines and prints. Soft shades of yellow, blue, herbal-green and light brown will bring summer freshness in the interior. A glossy white cabinet will not take a lot of space.
The main source of light in the bedroom will be chandelier, it will complement the lamps, like bright brushes suspended above the baby cot, couches and tremor
Bathroom
The room is planned to be issued brightly and drove, using a stylish combination of gray and red, which in the morning will charge the energy. The problem of storage will solve two mounted red foams with lacquered facades and a functional bunk substole, consisting of "soaring" countertops with built-in sink and closed couch.
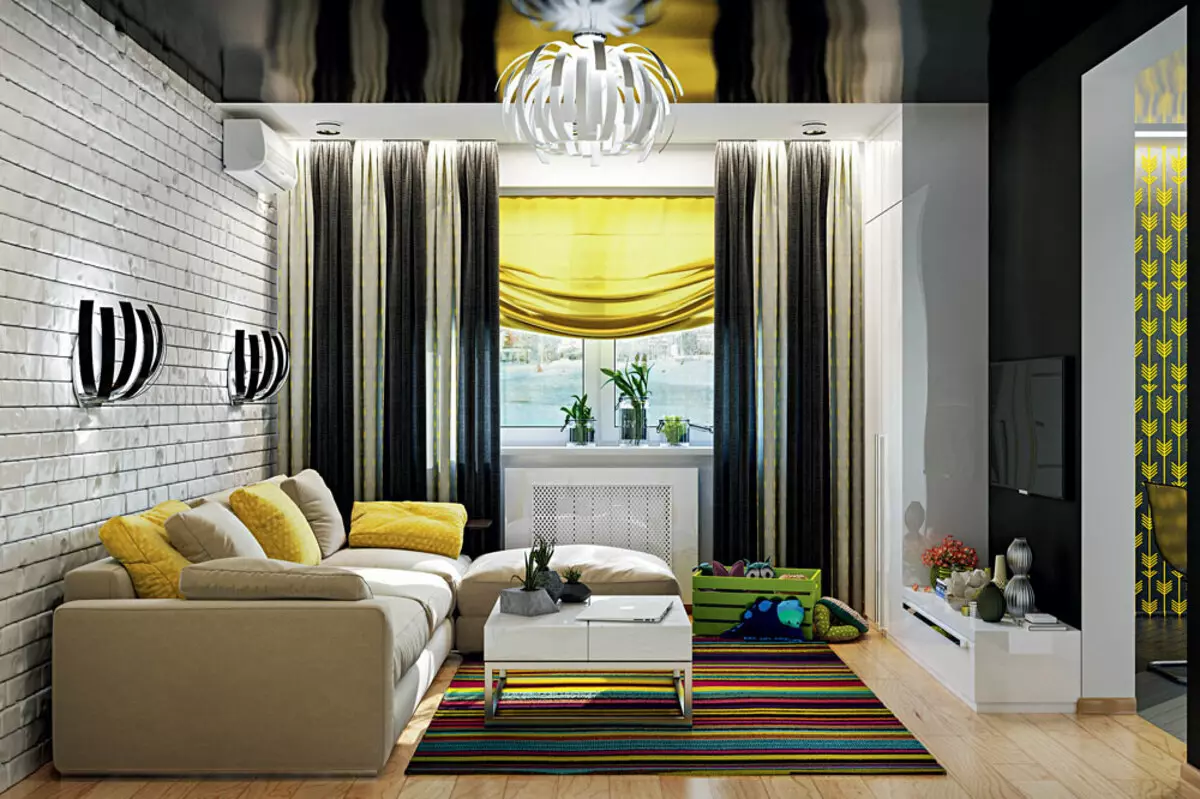
Living room
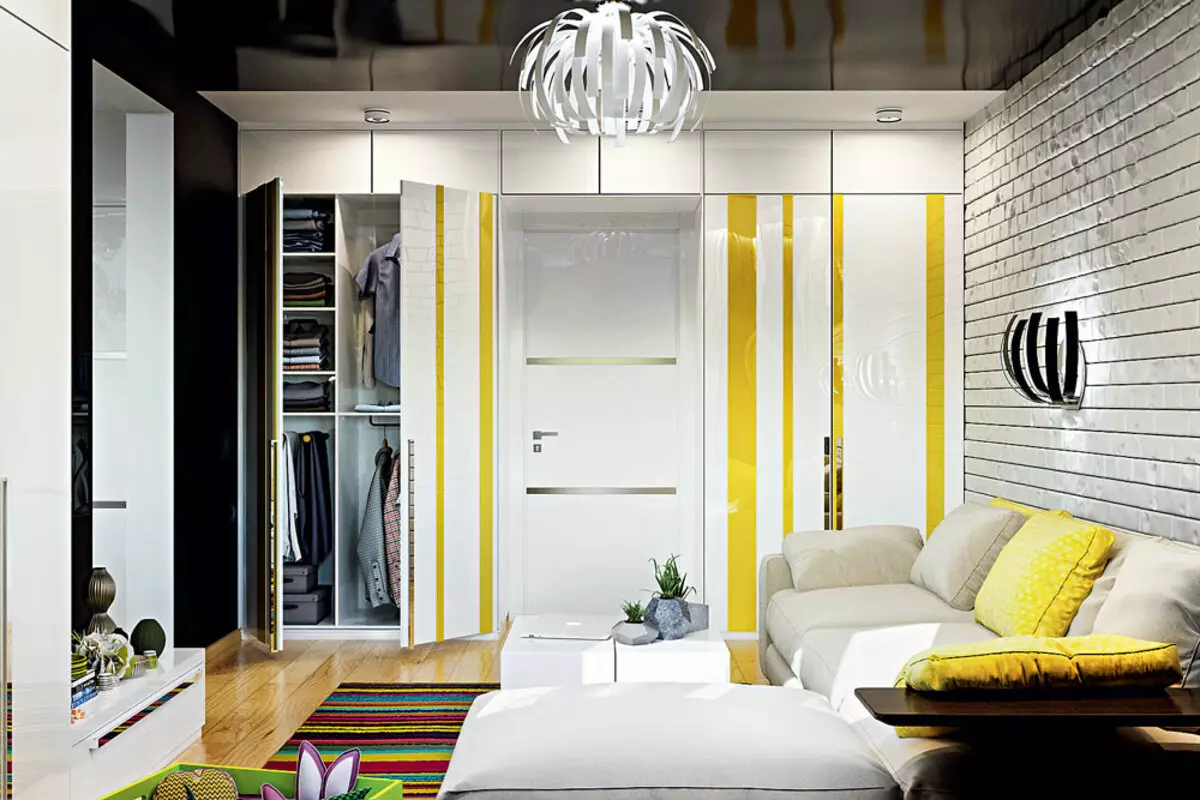
Living room
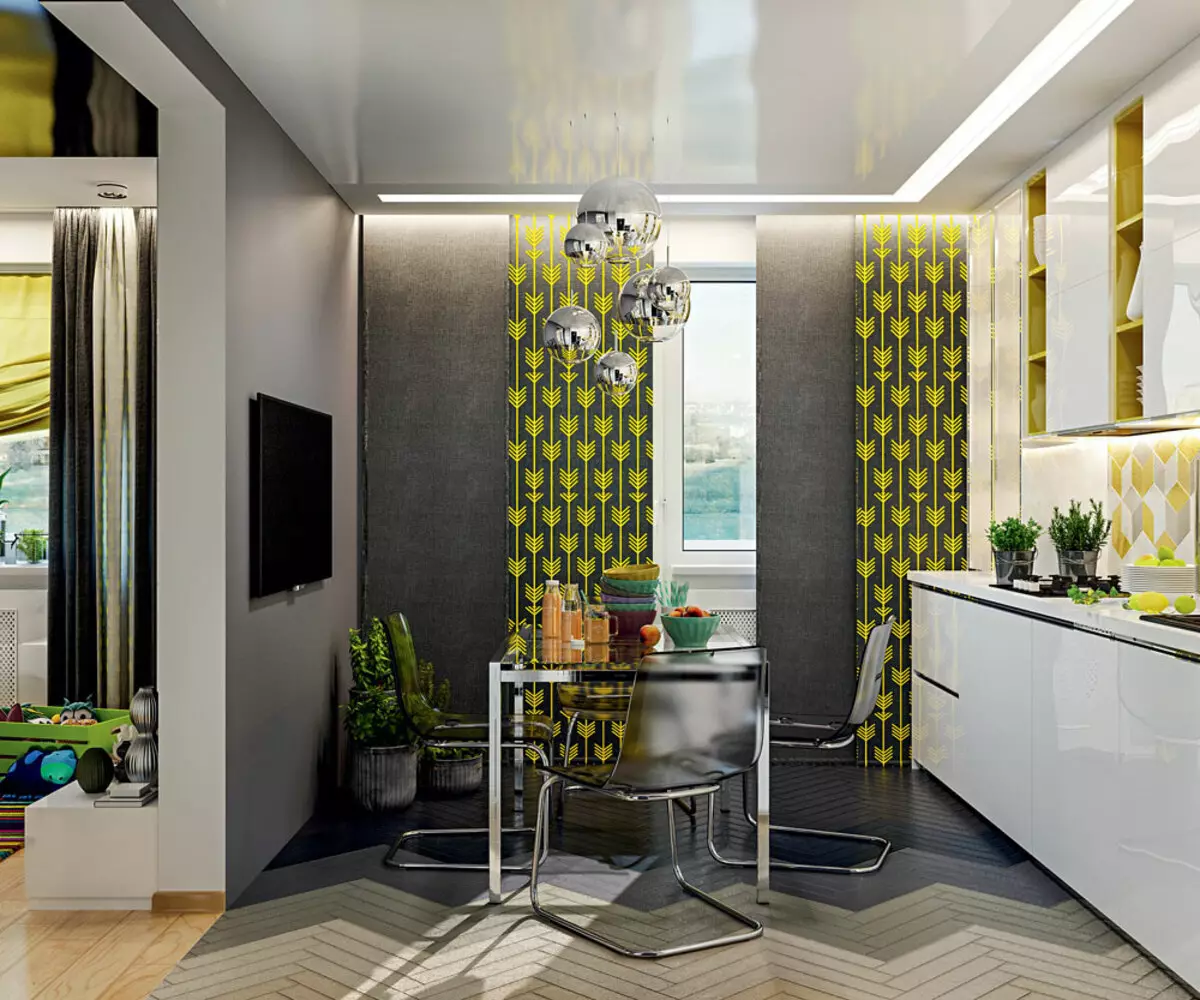
Kitchen
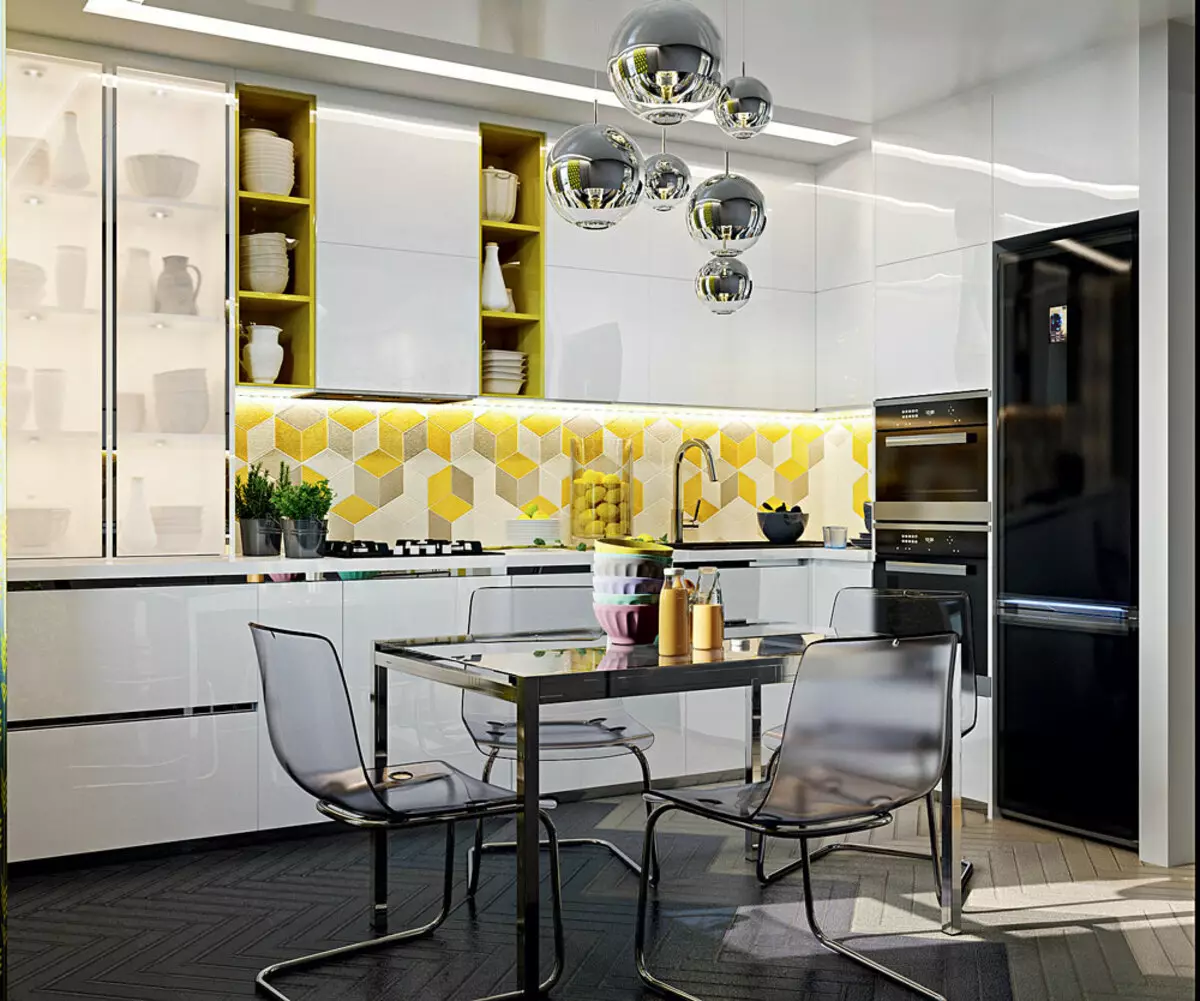
Kitchen
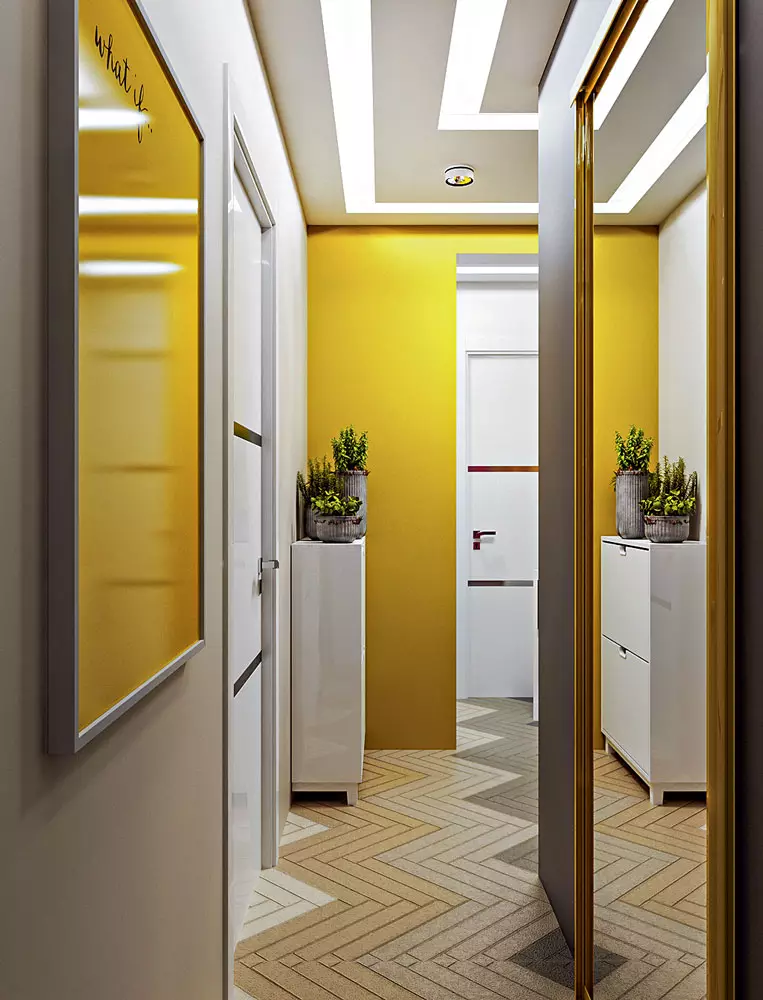
Corridor
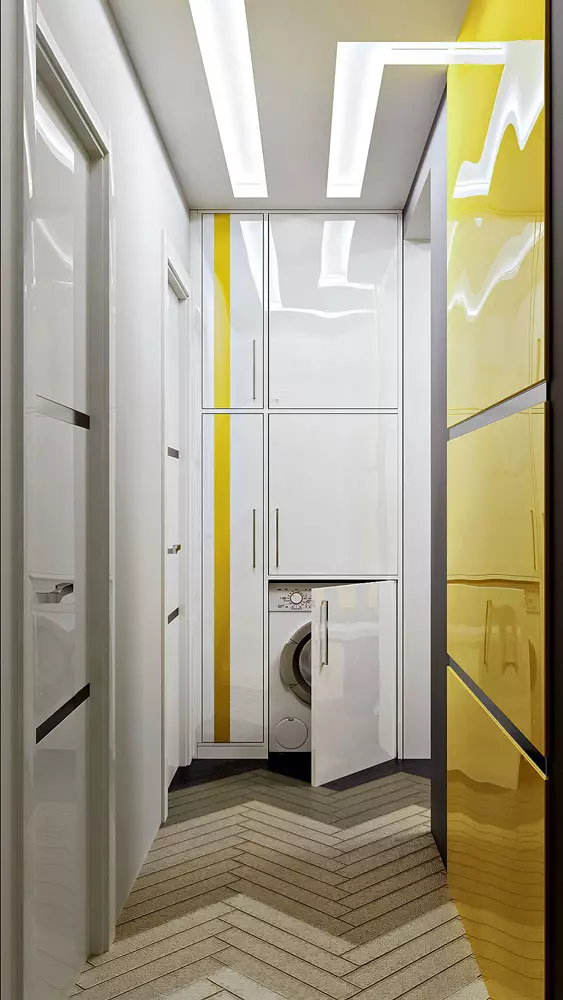
Parishion
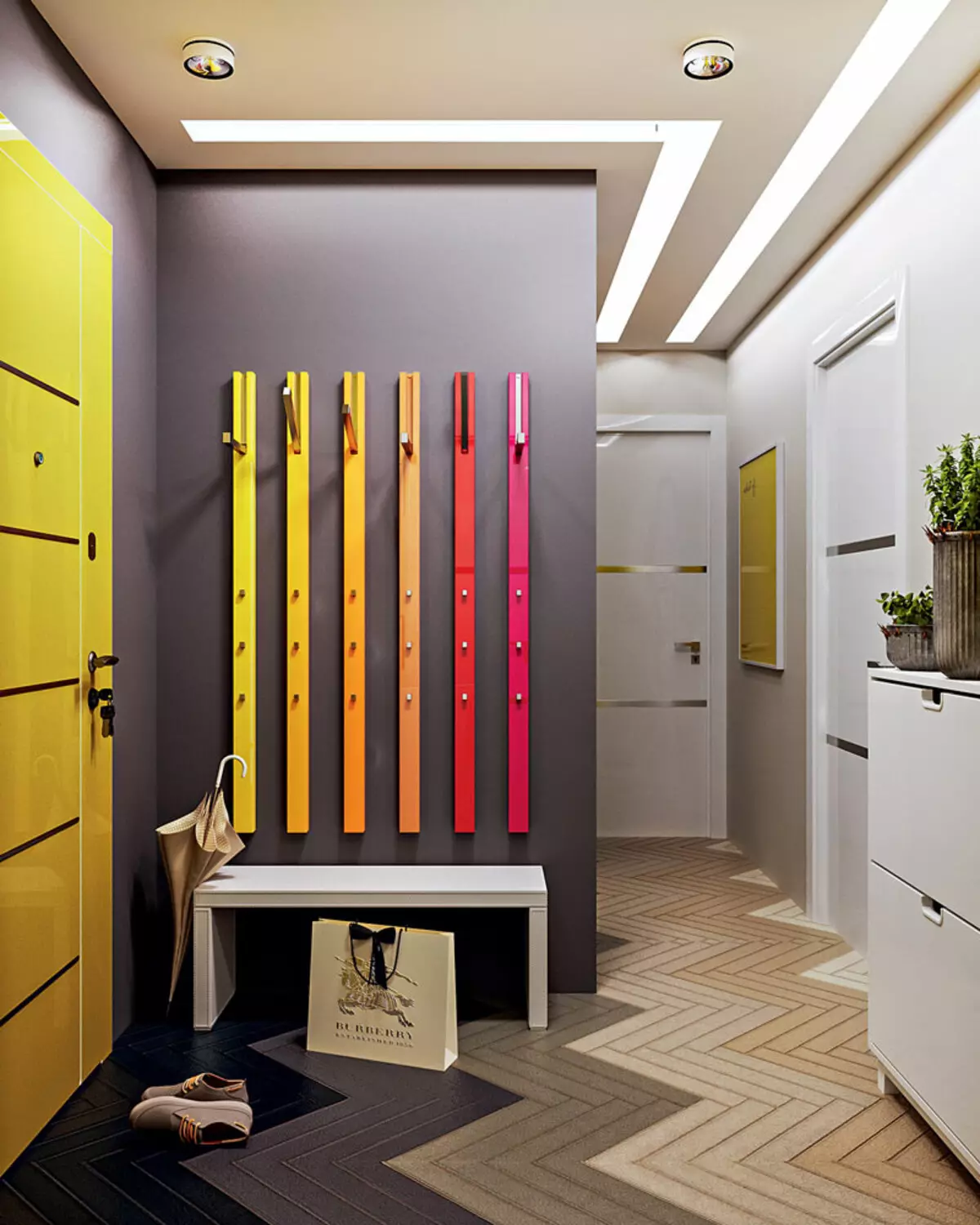
Parishion
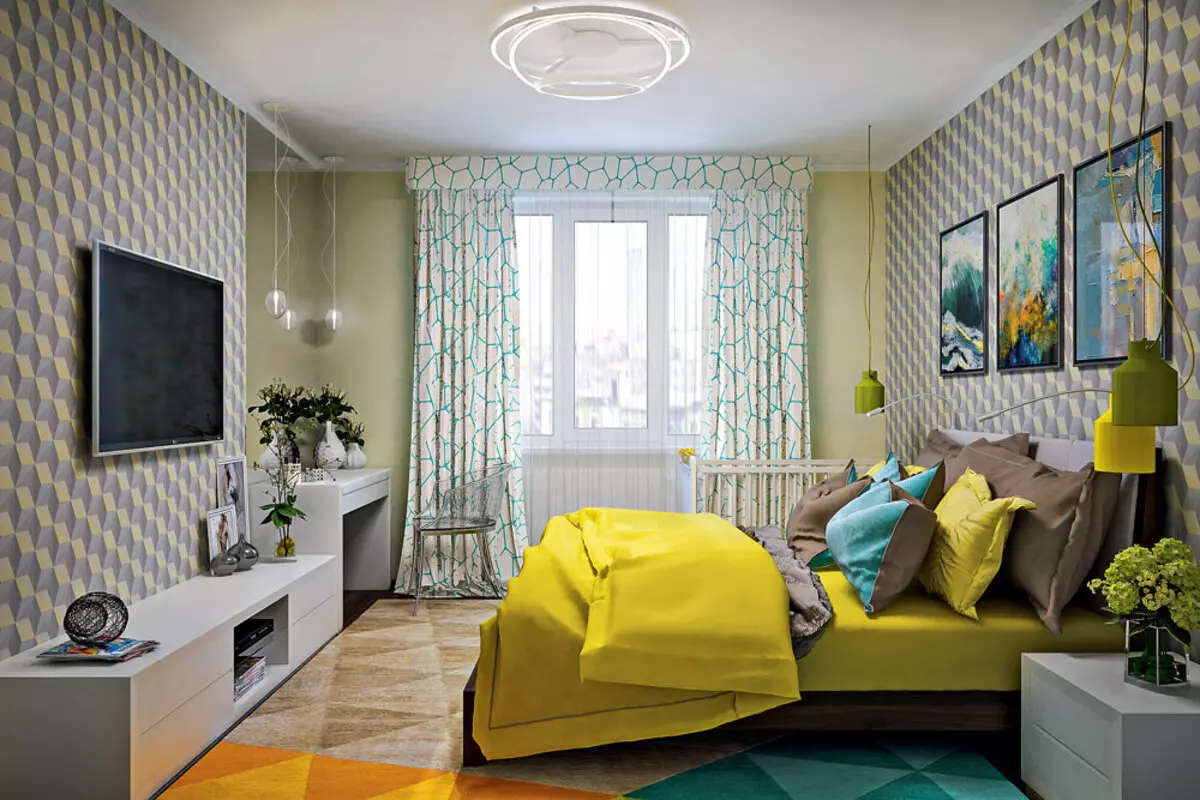
Bedroom
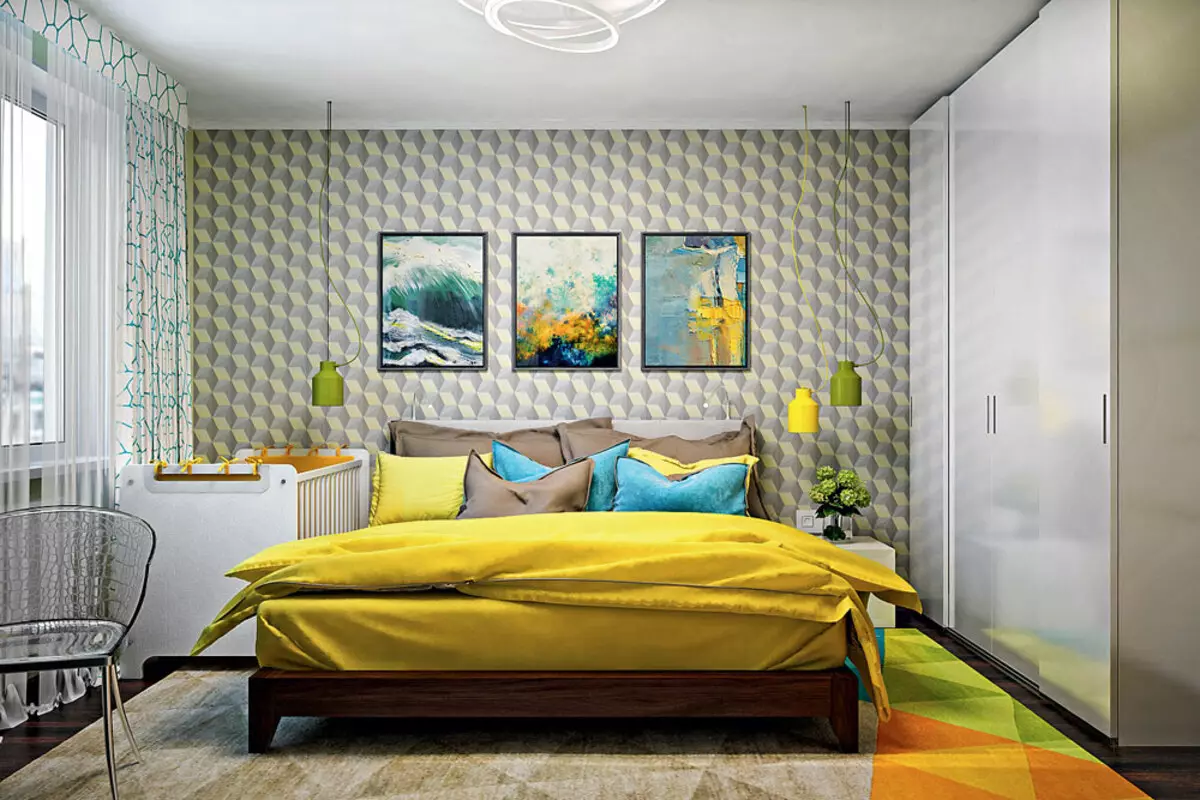
Bedroom
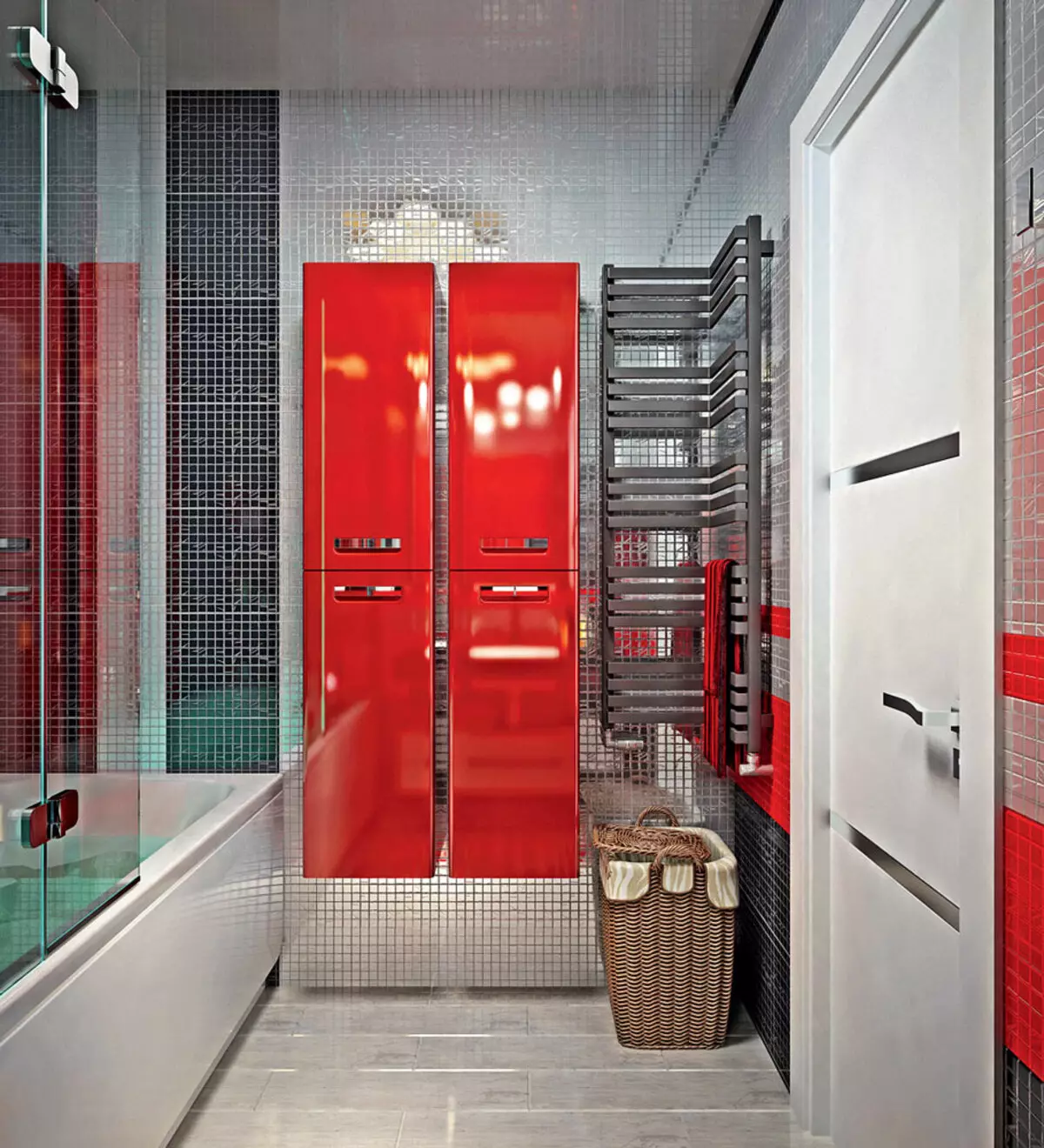
Bathroom
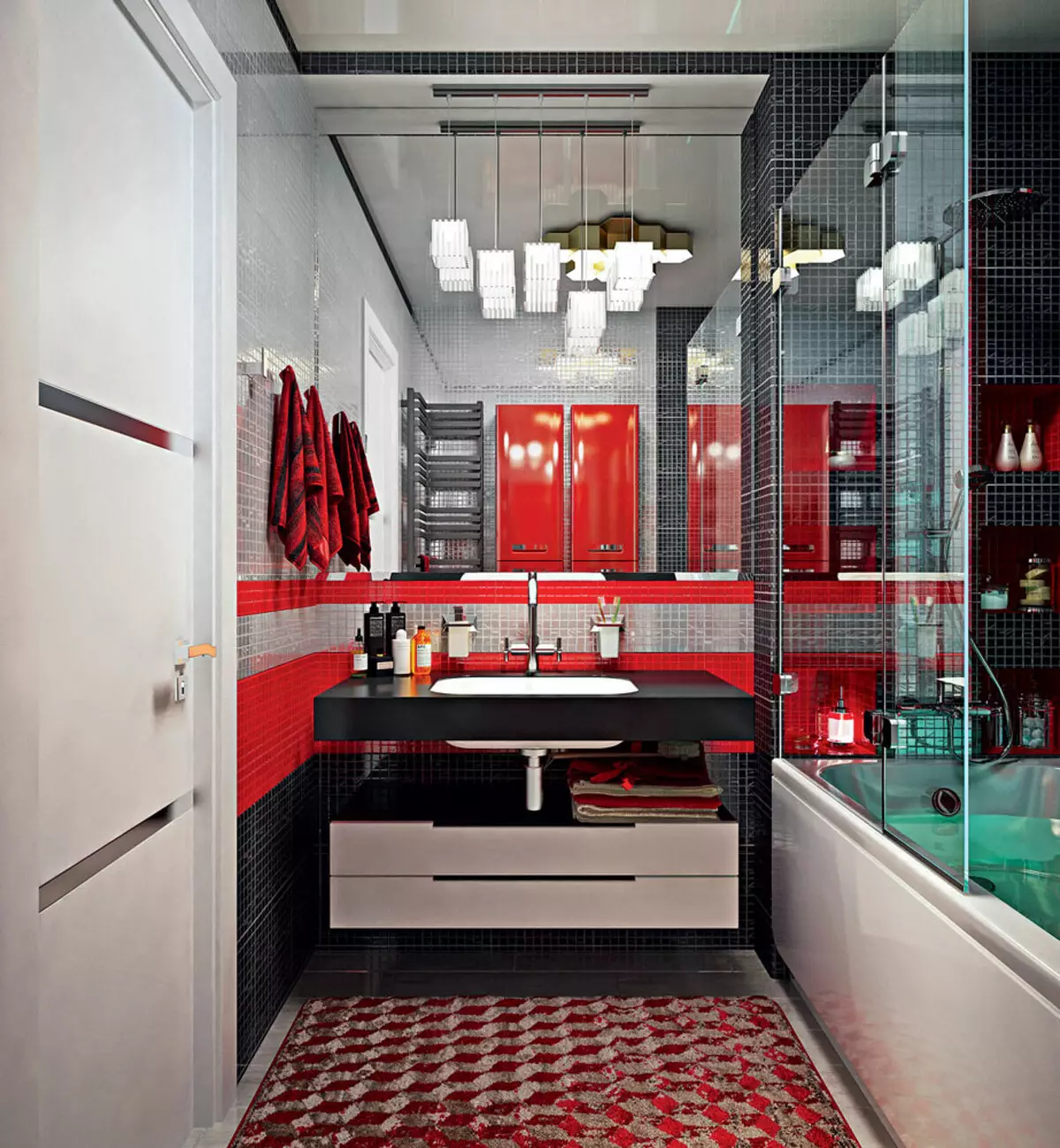
Bathroom
| Benefits | disadvantages |
|---|---|
Redevelopment will be easy to agree. | The height of the ceilings is reduced. |
There are enough places for storage: a dressing room, a wardrobe in the bedroom and a hidden cabinet to the entire wall in the living room. | Due to the device, the dressing room of the corridor became too narrow. |
A washing machine is installed in the corridor niche. | There is no door between the kitchen and the living room, so a powerful extract will be required. |
Spacious kitchen and living room are united by open opening. | The bedroom is designed for spouses and child, so after a couple of years there will be a need for a nursery. |
Successfully arranged appliances and furniture in the kitchen. | Badge light strips in the plane of the stretch ceiling He strongly detour the design. |
Stretch ceiling and large-format finish visually increase the size of the premises. |
Both bathrooms are decorated according to one principle: accents from red and black mosaic, point-standing furniture and bright rug
The editors warns that in accordance with the Housing Code of the Russian Federation, the coordination of the conducted reorganization and redevelopment is required.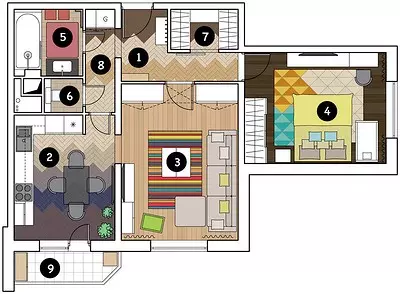
Designer: Nina Romanyuk
Watch overpower
