Project Feature: A variant of the combination of two apartments involves the organization of three interrelated blocks. Offering concept - Mix of elements of traditional European styles and modern aesthetics.
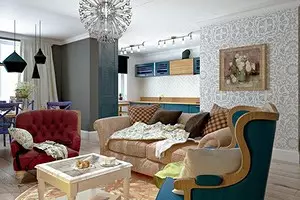
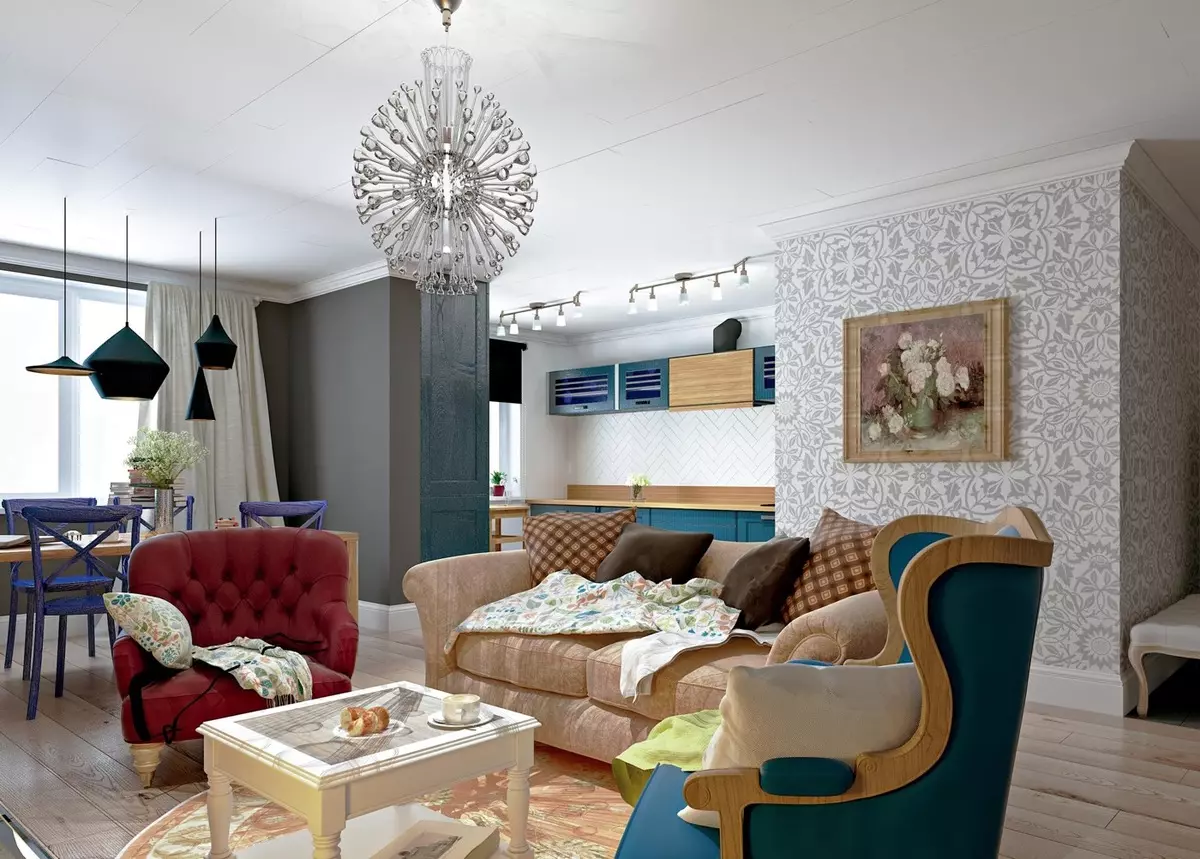
Each zone is accentuated by lamps. In the living room, the main lighting will provide a chandelier dandelion, in the dining room - the replicas of the suspension of Tom Dixon, in the kitchen - tracks.
We publish the best works of the participants in the "Real Interior" contest. The magazine "Ideas of your home" made an information partner of the event, and the publication staff became part of the jury. Competition organizers - Pr-Agency Advanz and organizers of exhibitions Batimat and Mifs.
Under the terms of the competition, it was necessary to design the interior of the apartment in the Housemo panel house in the LCD "Mitino Mir". The first (basic) nomination suggested the development of a project for the association of three-room and one-room apartments for a family of four people - parents with two children. Mandatory set of premises in the combined layout: kitchen, living room, parents of parents, two children's, as well as two bathrooms.
In the second nomination, the participants of the competition were asked to develop a design project of a single, two- or three-bedroom apartment, intended for a family with one or two children. Another important condition is to use the production of manufacturers of Electrolux, Parra, Roca, Kitchens Maria, "Inlazka", "Ecookna", Manders, Kerama Marazzi, Bioteplo, Applico, "Alvero Doors", Kastamonu, Ceramic 3D.
Planning the union of single and three-bedroom apartments for a couple with two diverse children, the authors of the project offer to attach part of the staircase. If the reorganization occurs at the construction stage, the change in the dwelling boundaries at the expense of public officials will have to agree with the Developer Company, but if it is completed, then with all owners of apartments.
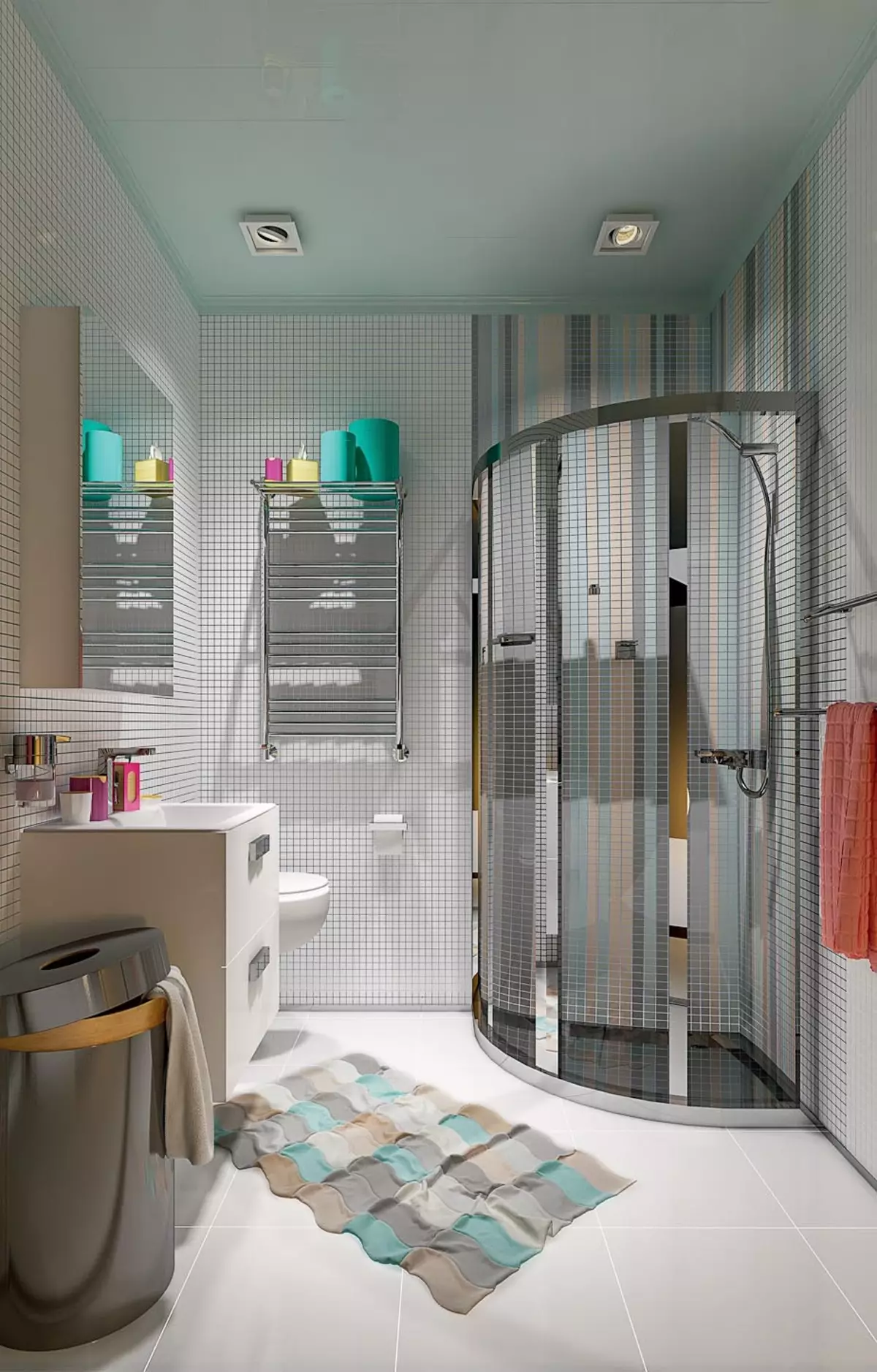
The floor will lay out matte large-format porcelain stoneware, the walls are lining a glossy ceramic mosaic.
The added method is planned to be equipped as an entrance hall. Almost the entire volume of "odnushki" will take the parent block: a bedroom, a dressing room (it will be located on the kitchen), bathroom. The hallway is construed into the economic room. On the Square "Triška" organize the combined areas of the kitchen, dining room and living room; Residential rooms will be cast for children.
Strengths of the project | Weaknesses of the project |
|---|---|
| + Each family member has a personal space. | - The joining of the staircase must be coordinated with the developer or housing owners. |
| + Economic room is organized. | - The project can be realized only on the last floor due to the joining the bathroom to the daughter's room. |
| + There are many storage places. | |
+ Parental half is a complex of functionally agreed premises. |
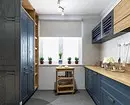
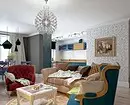
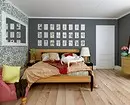
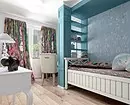
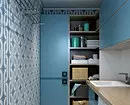
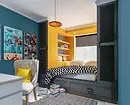
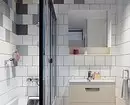
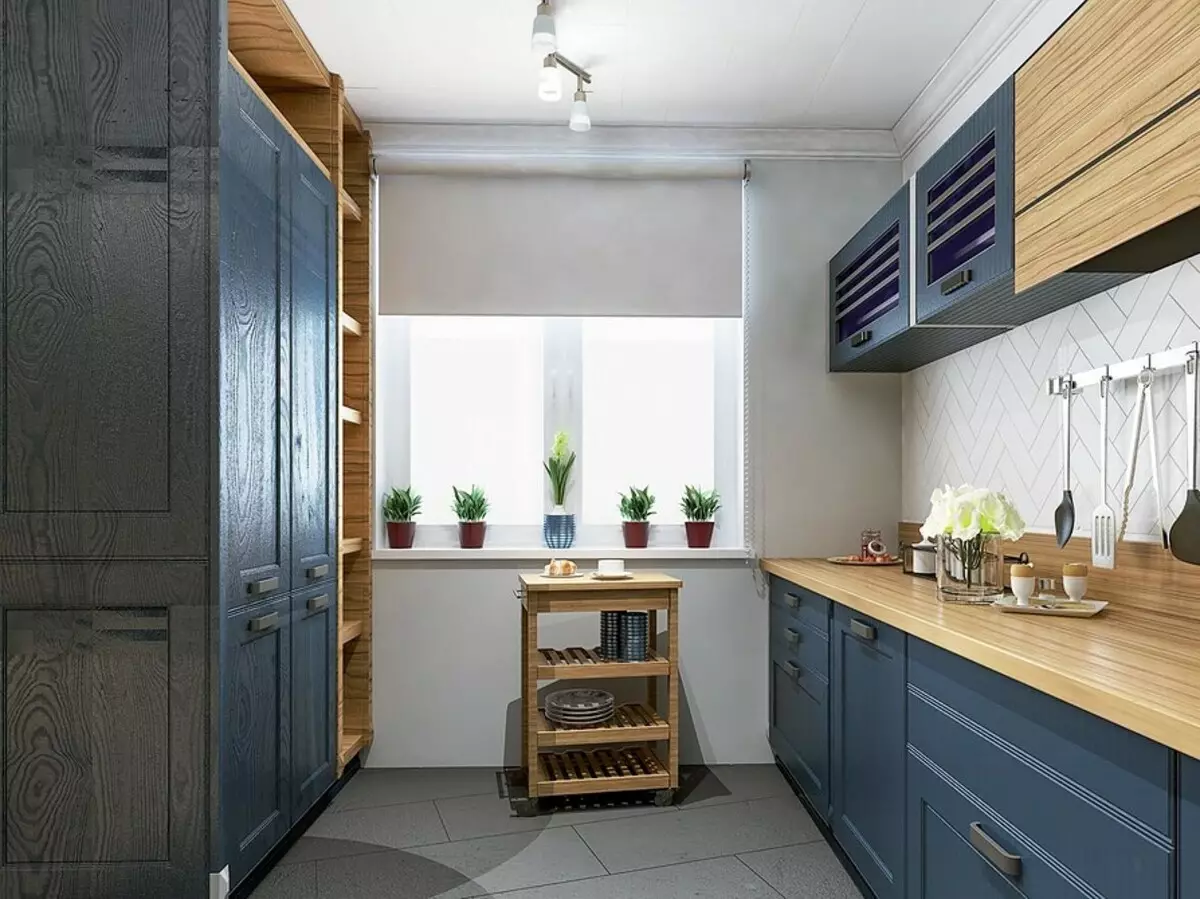
Kitchen. The upper cabinets were narrow, since one of the columns will be used for storage.
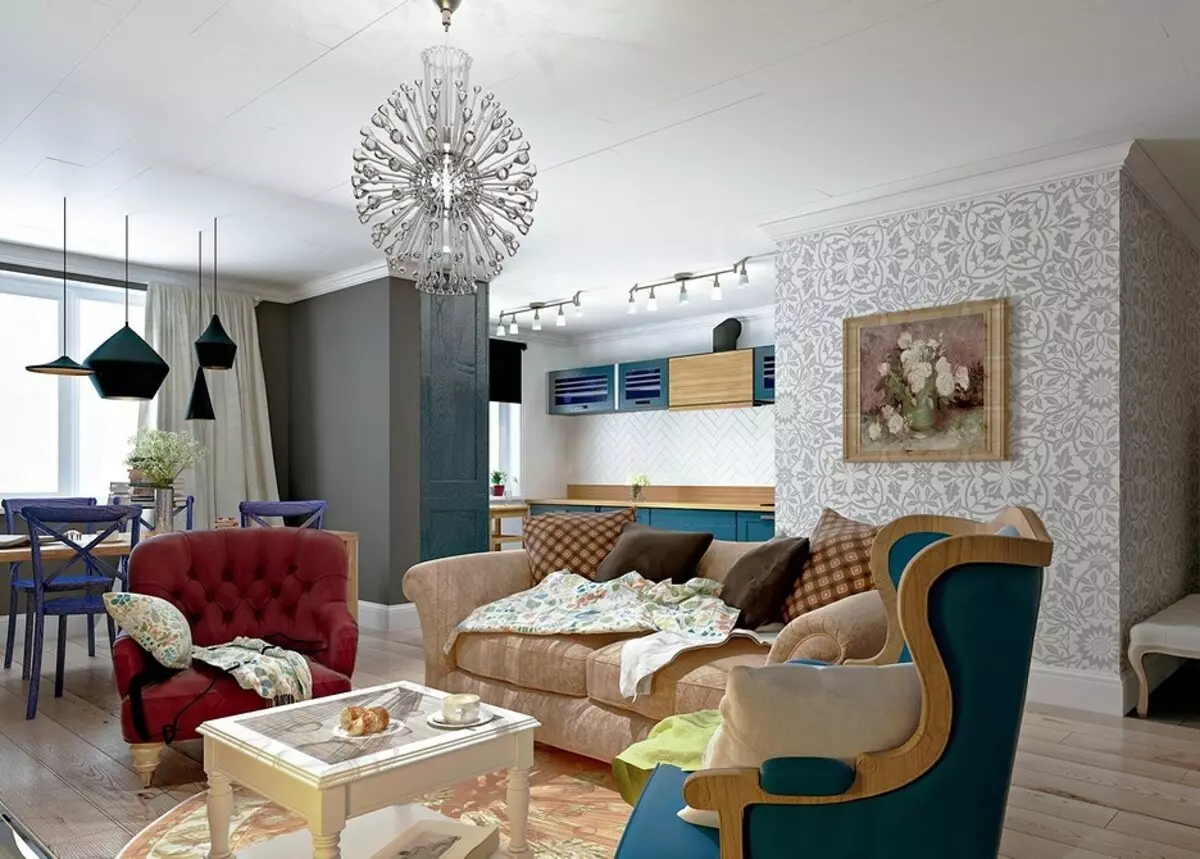
The cabinet exit to the living room will be disguised as a furniture facade.
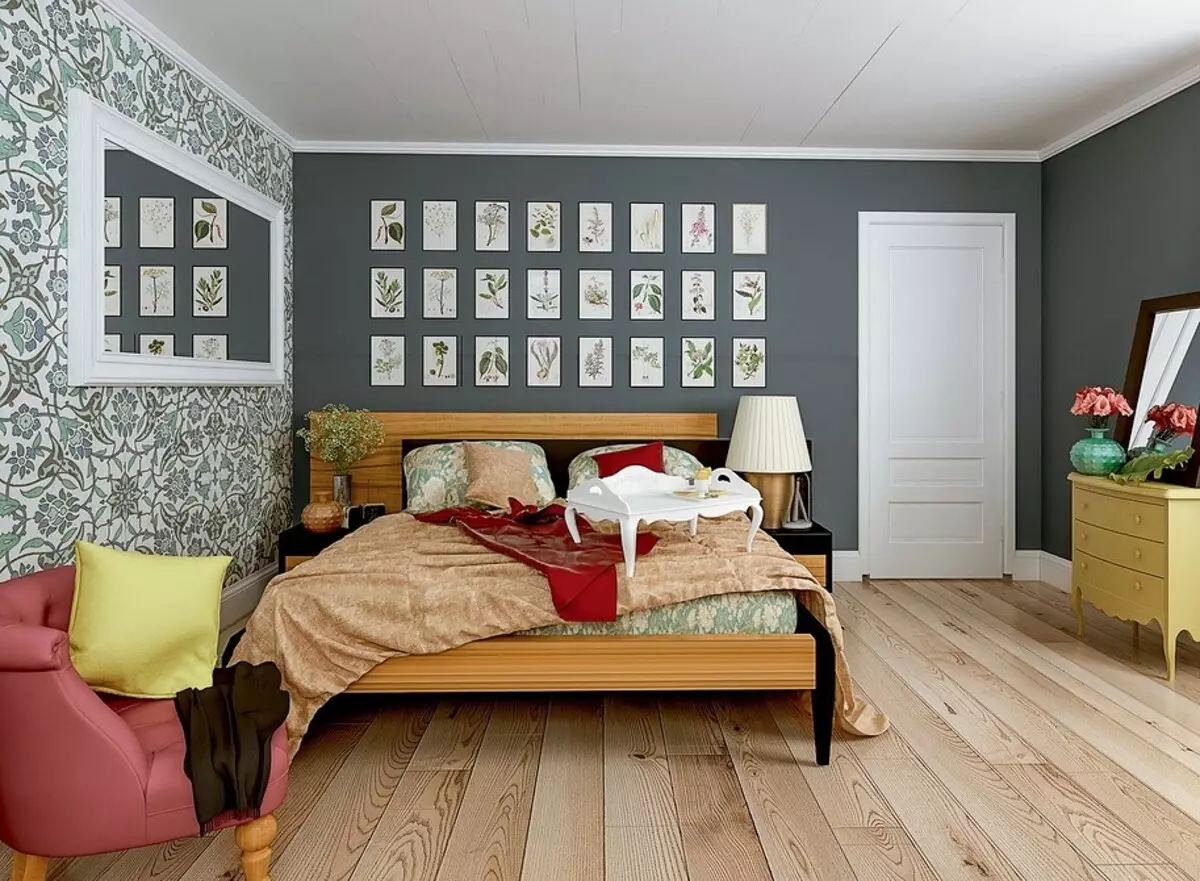
Three walls in the room will cover paint, one will decide the fresco. This technique will be applied in all rooms, with the exception of wet zones.
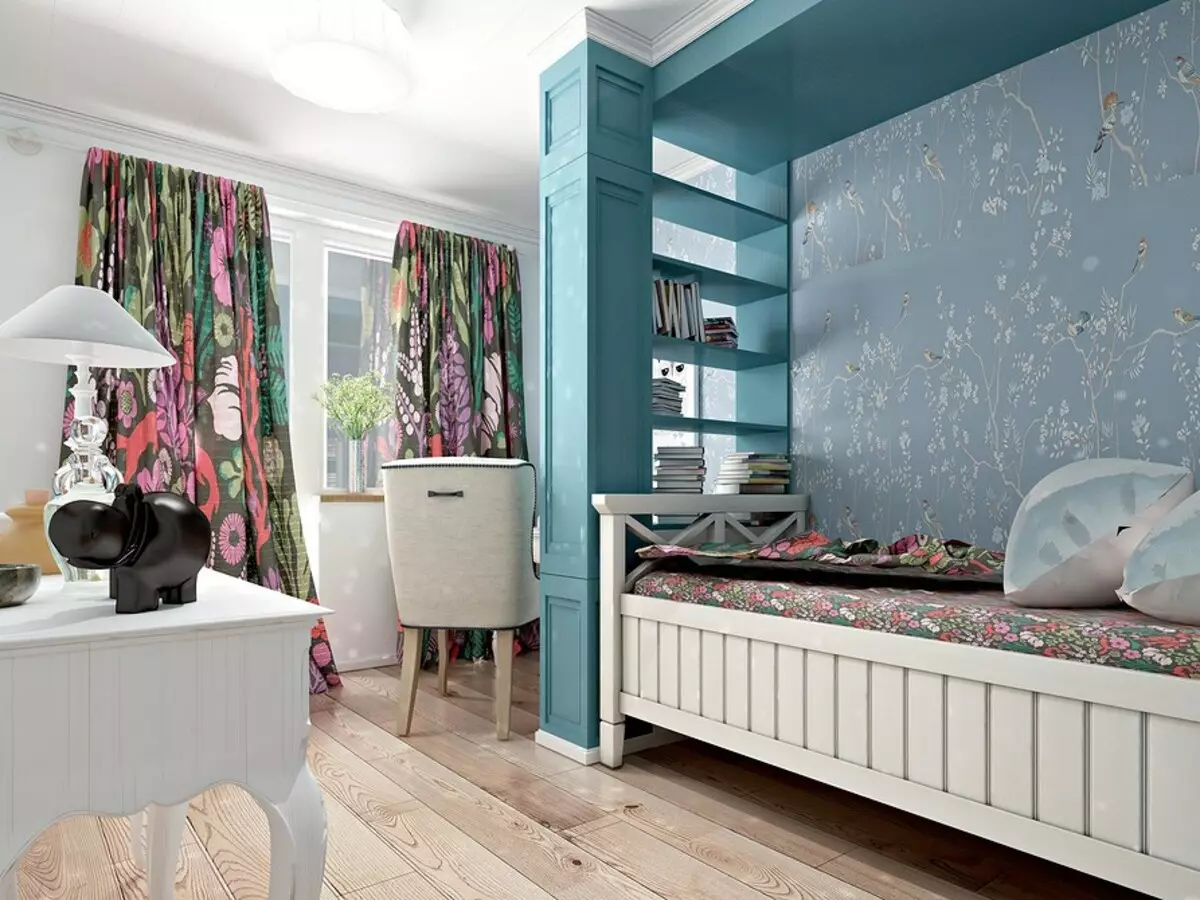
Daughter's room. The Method of Children will increase due to the area of the bathroom. Thus, it will be possible to win more space for the development of the working corner, which is separated from the sleep zone through rack.
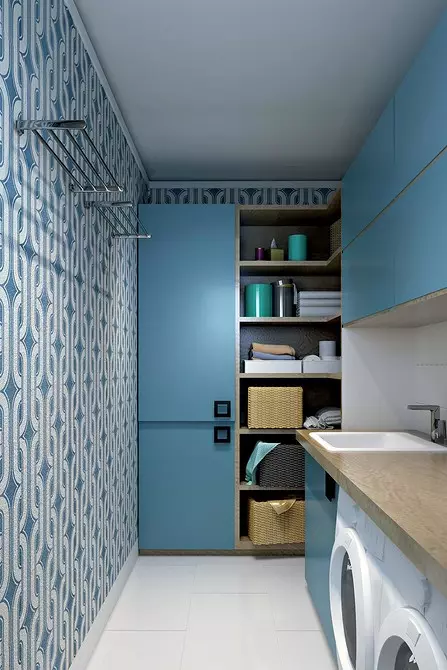
Shopping room. Walls in a room with high humidity are supposed to be saved by phliselin wallpaper, resistant to washing wet sponge.
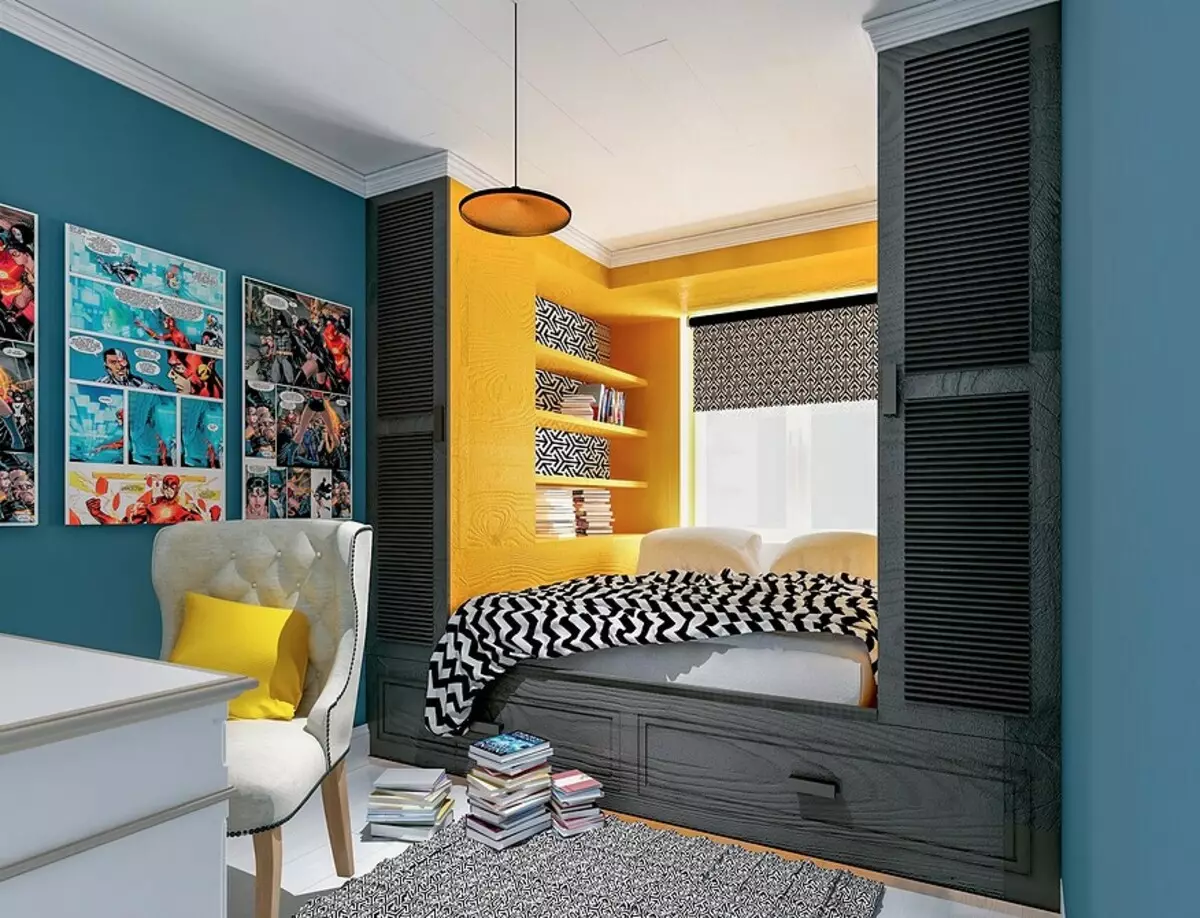
Son room. The sleeping place will be equipped with the window by raising it to the level of the window block. The windowsill will die the ventrer - to exit heated air.
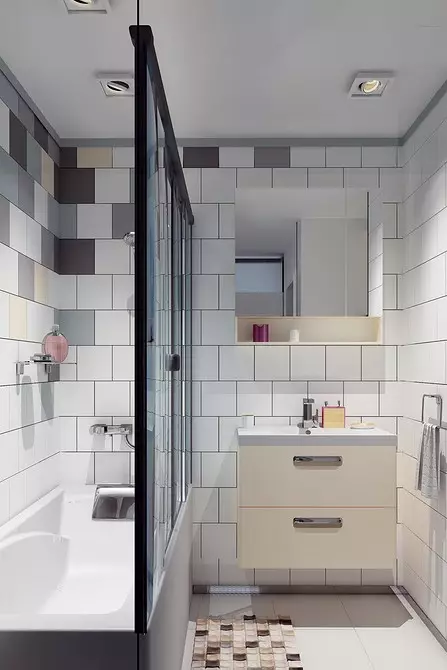
Bathroom. Metage allows you to install a bath. For ease of cleaning, the room is equipped with padded plumbing.
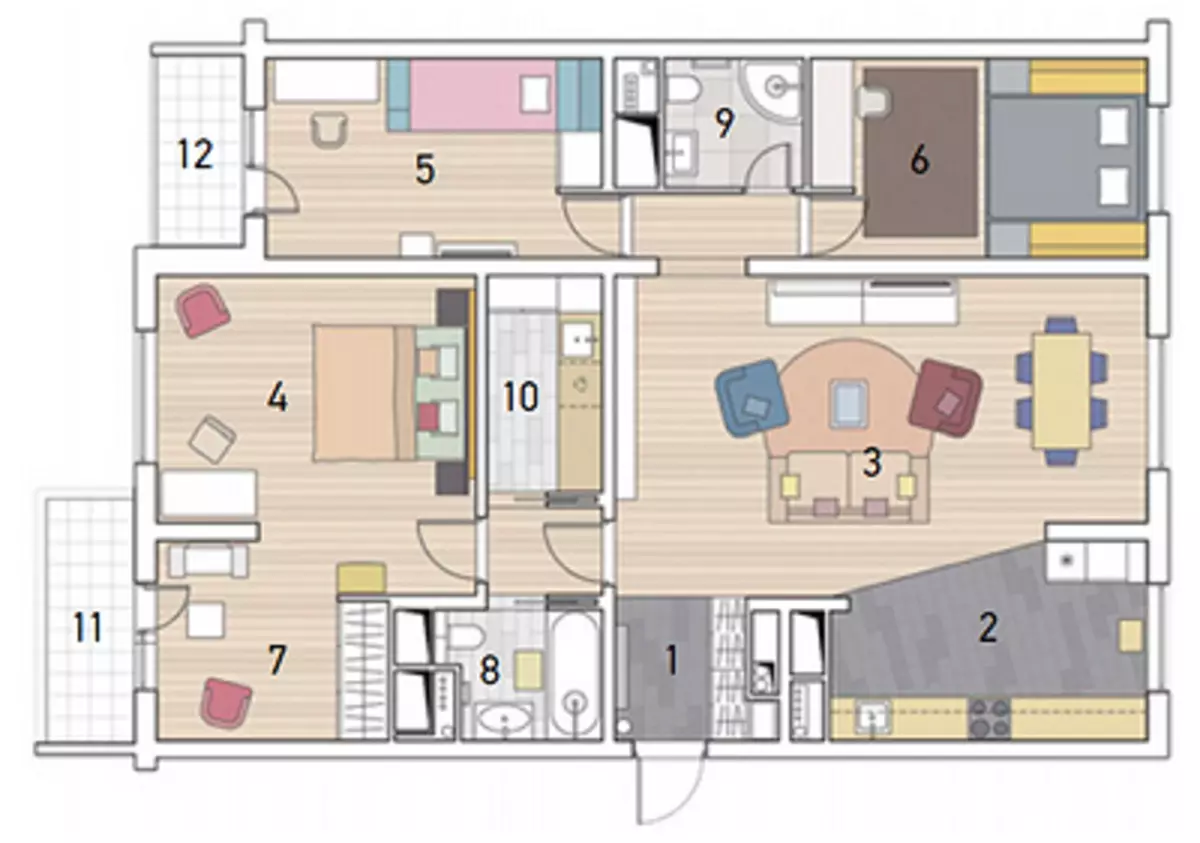
Architect: Irina Kozlova
Architect: Nina Shvetsova
Watch overpower

