In leisurely built (the implementation of the project took about three years) and thoughtfully decorated cottage embodied the dream of the owners about a unhurried summer holiday outside the city bustle and business worries.
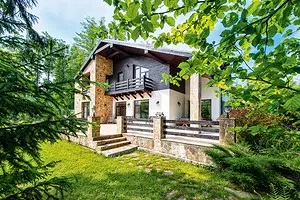
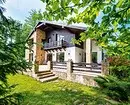
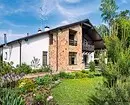
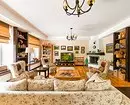
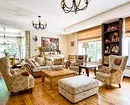
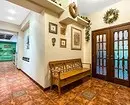
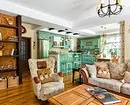
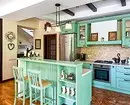
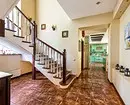
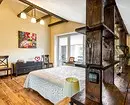
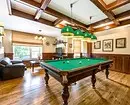
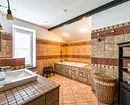
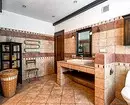
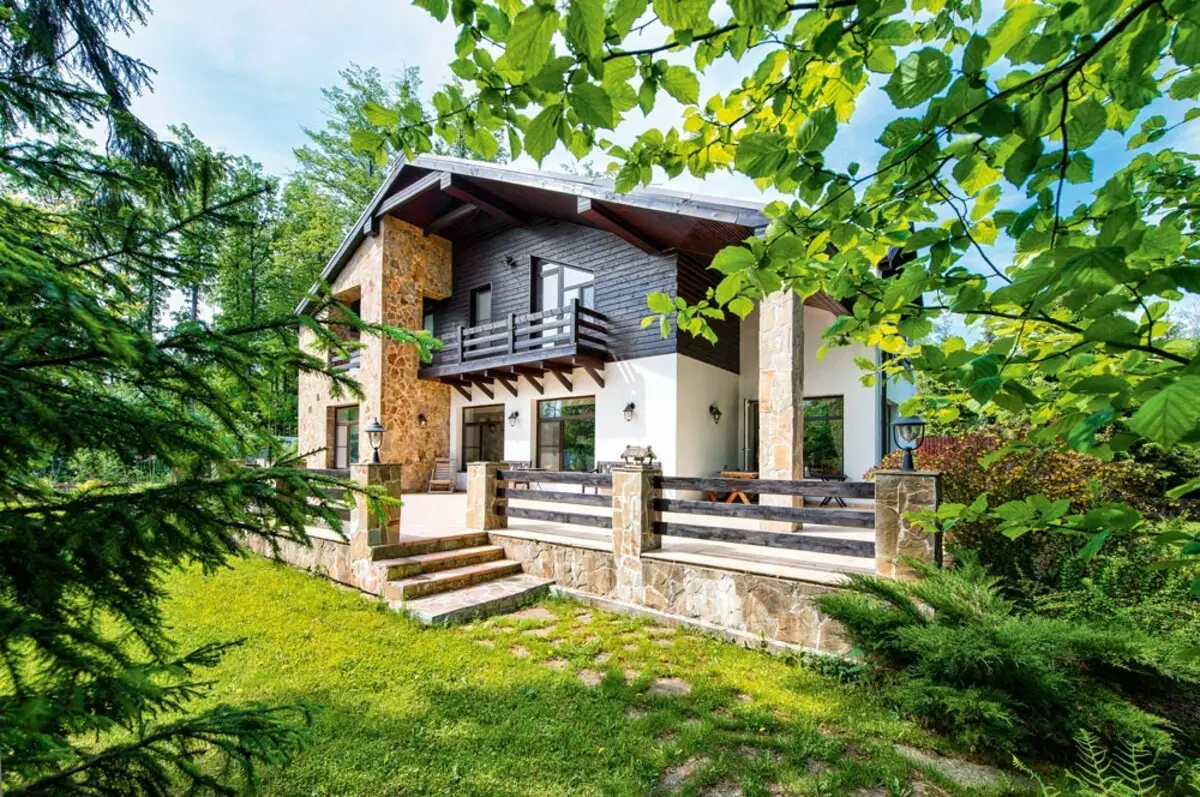
Harmoniously selected facade finish (artificial stone, toned Euro woman and plaster) hides foam blocks from which the walls of the cottage are folded
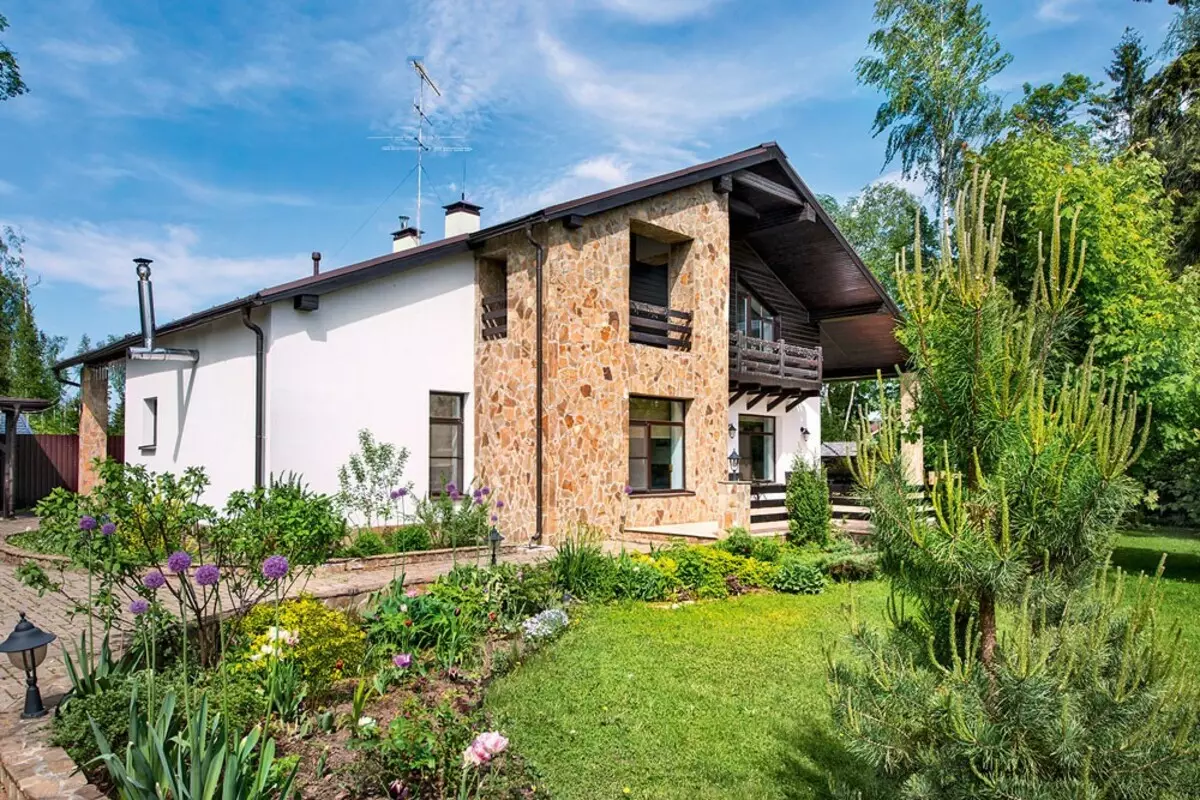
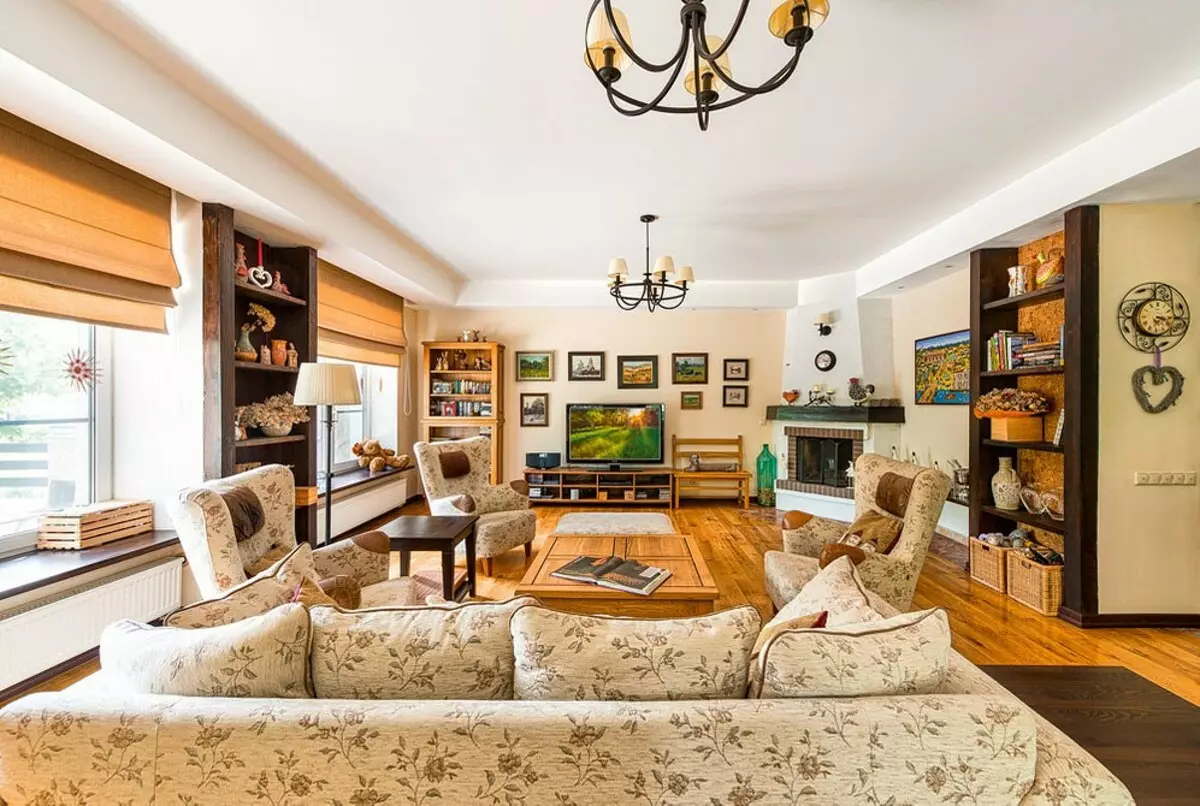
The purpose of the wall separating the living room area from the hall is to hide the staircase that leads to the second floor, from indoors for rest and thereby get rid of them from a drastic desire to move somewhere
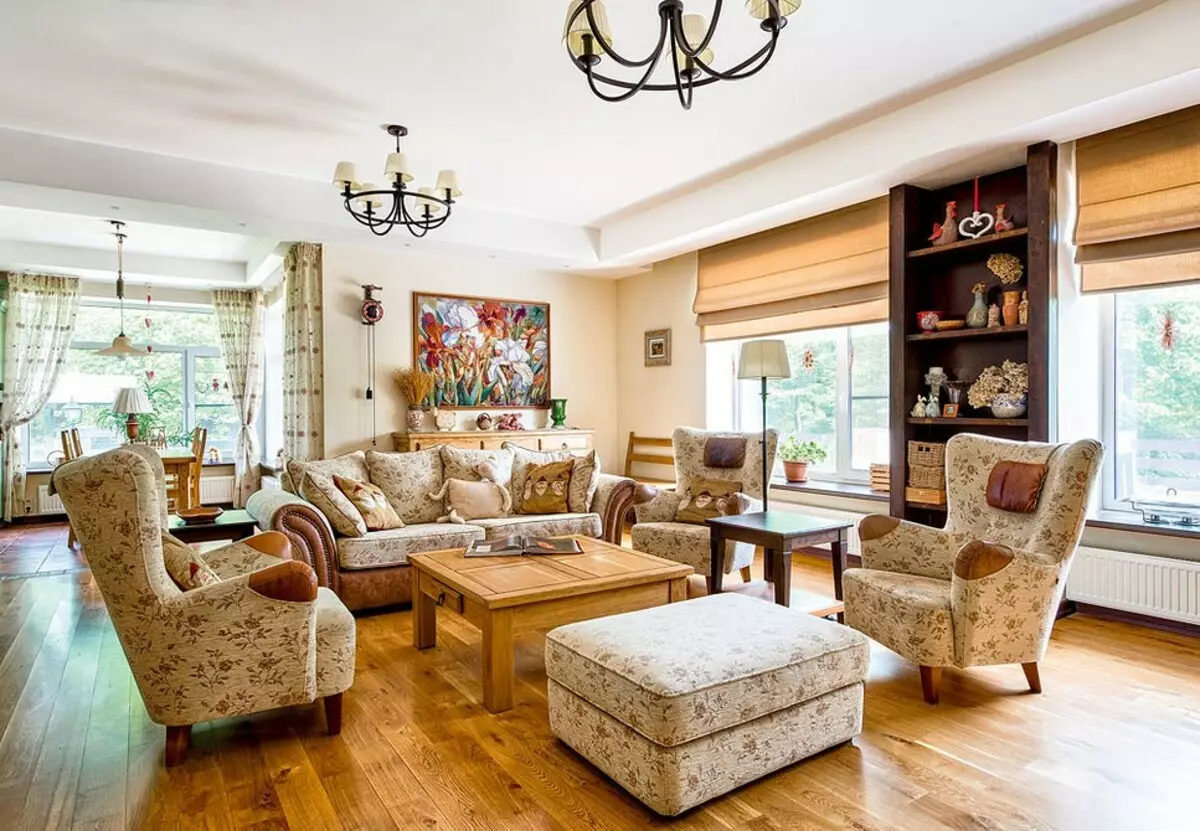
Along the most extended walls of the living room, two racks are symmetrically located, on the shelves of which the owners exhibit European finds - reminders of the rich in new impressions and knowledge of vacations
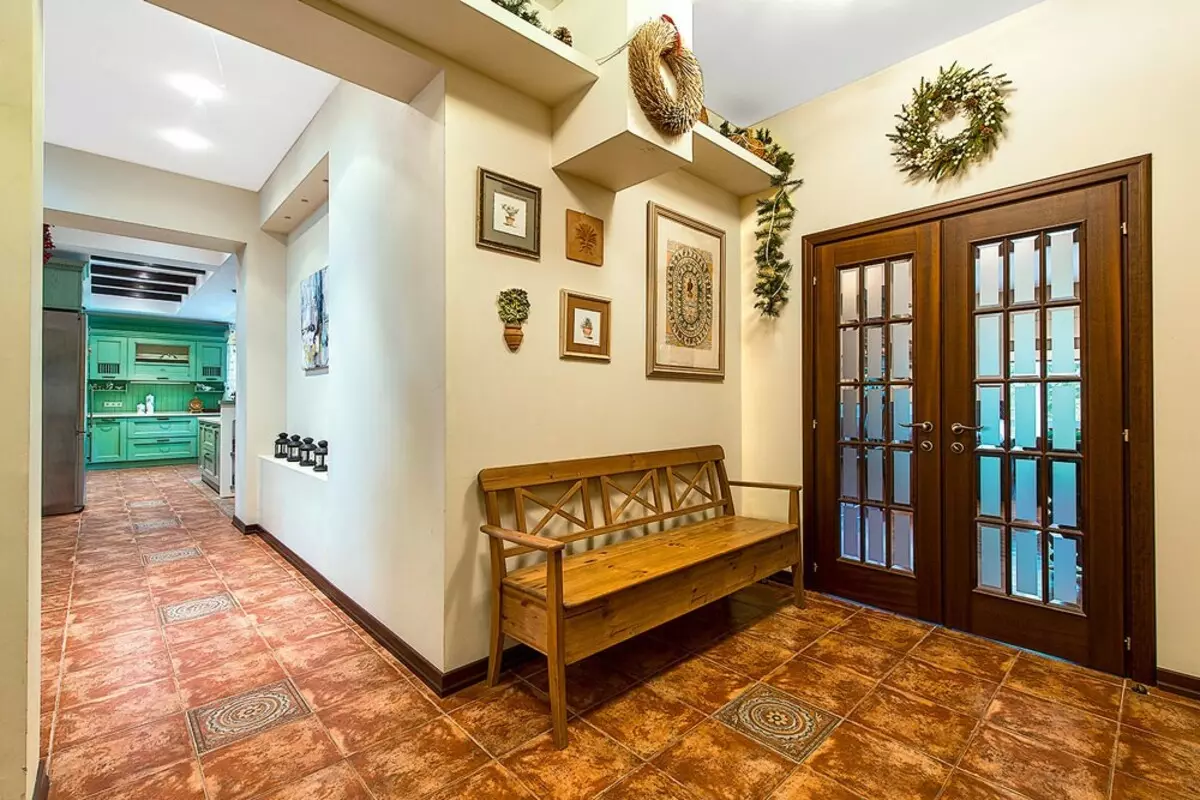
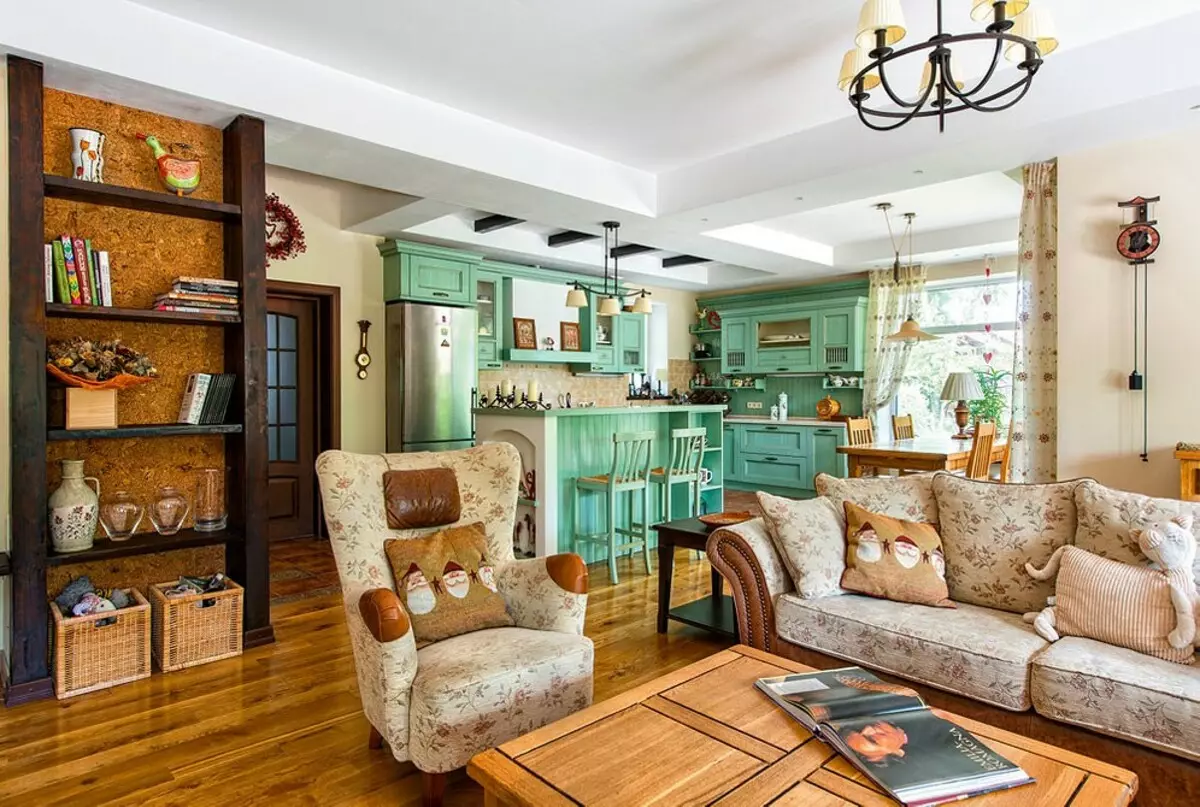
The interior of the house is built on the basis of a natural color palette, but the kitchen area revolves with bright colors
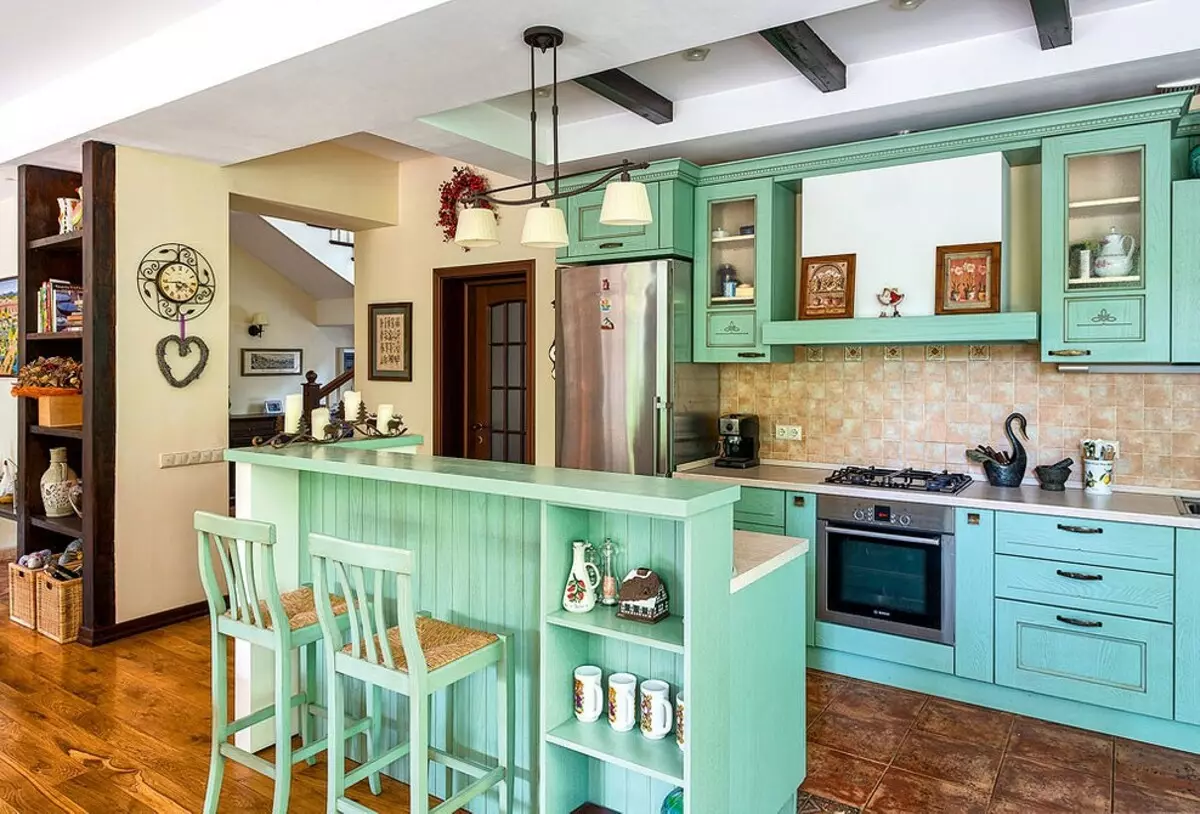
The room was equipped with a headuit, an island and bar chairs of turquoise
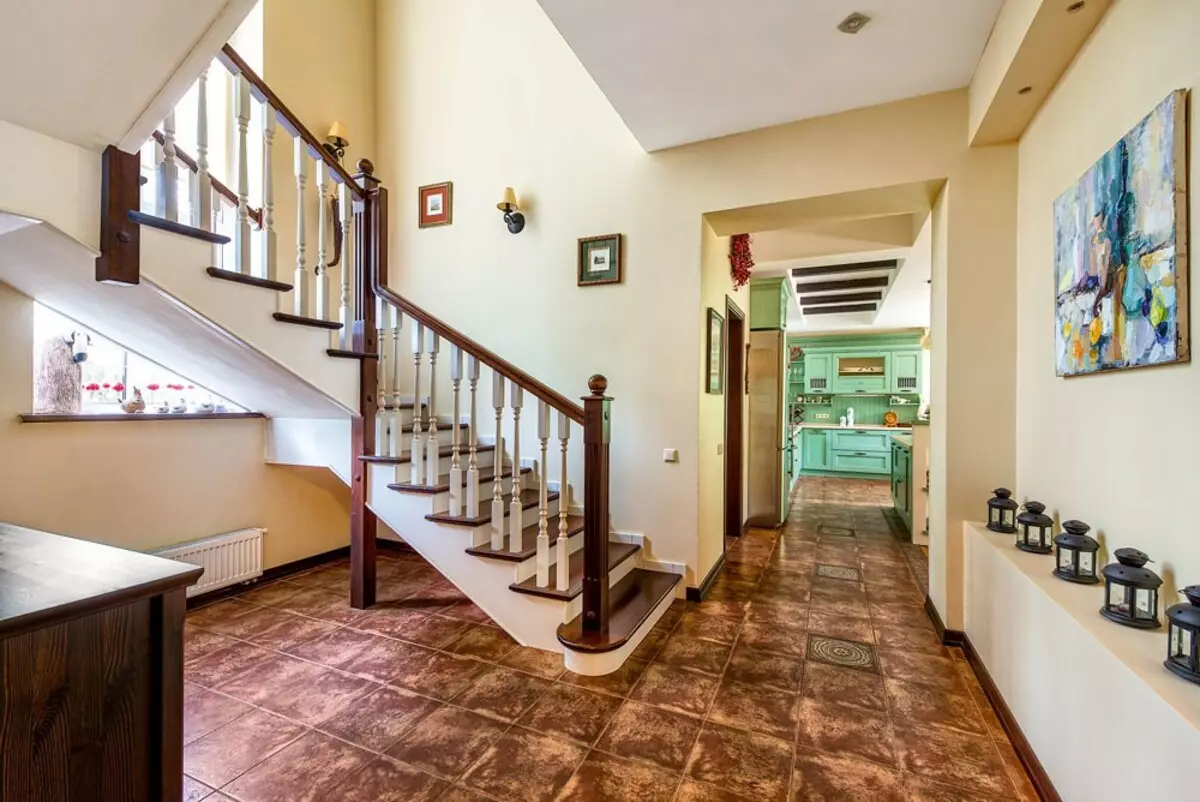
The owners dreamed of a parade staircase in the English spirit, so the designer designed a contrasting design with carved bassines and handrails
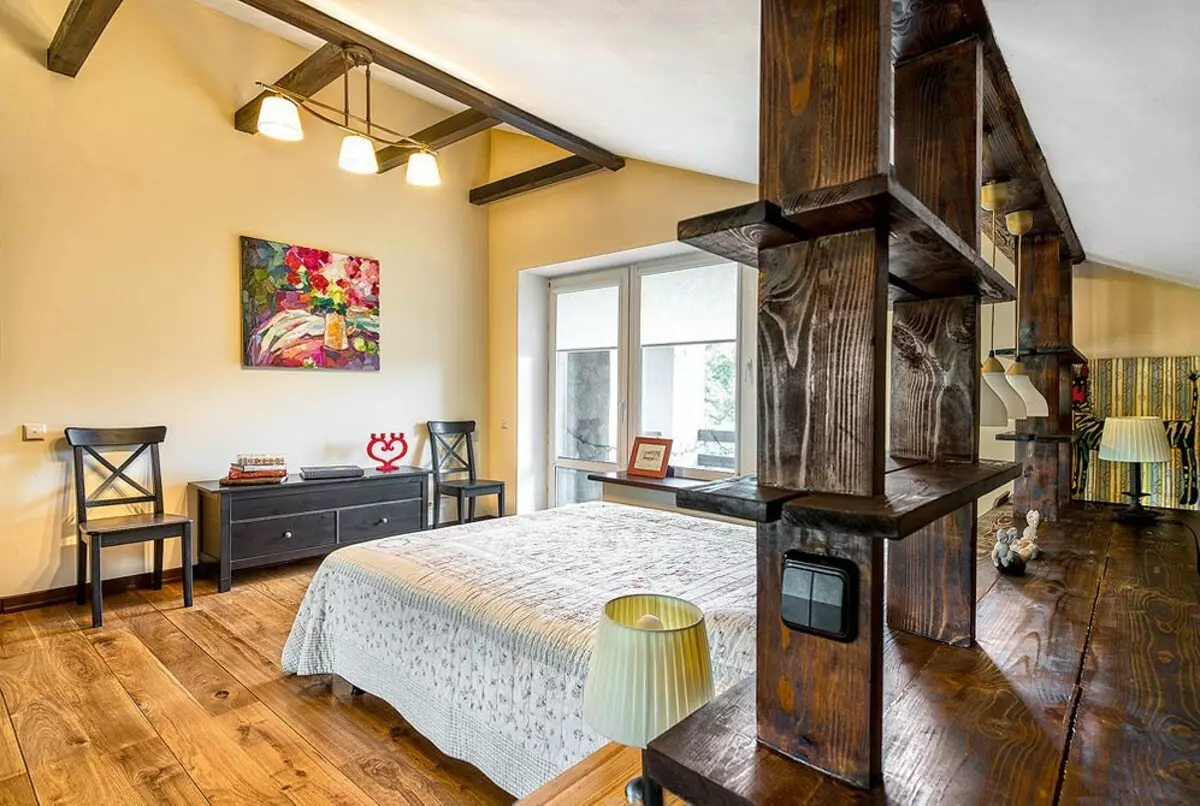
Open ceiling beams - purely decorative element
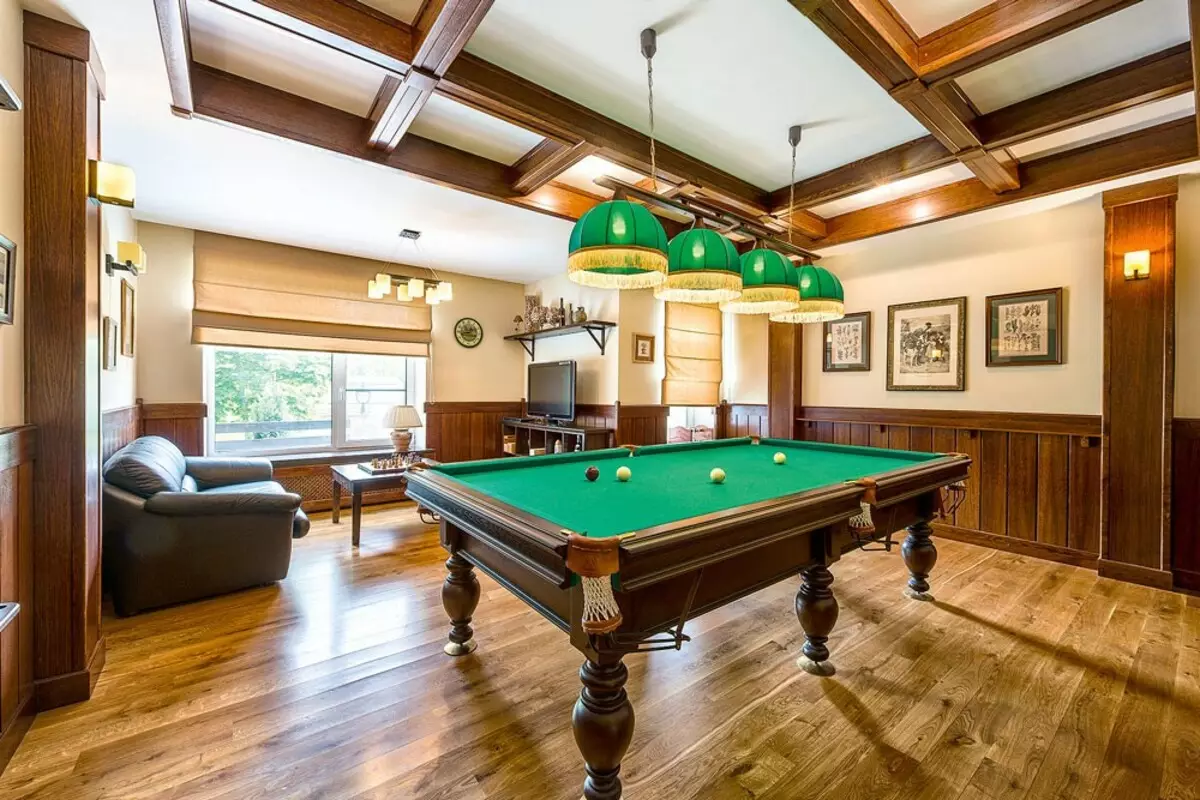
The overlap in the house is constructed by monolithic technology. In the premises of the second floor, contrastful tinted ceiling beams optically align the level of the inclined ceiling
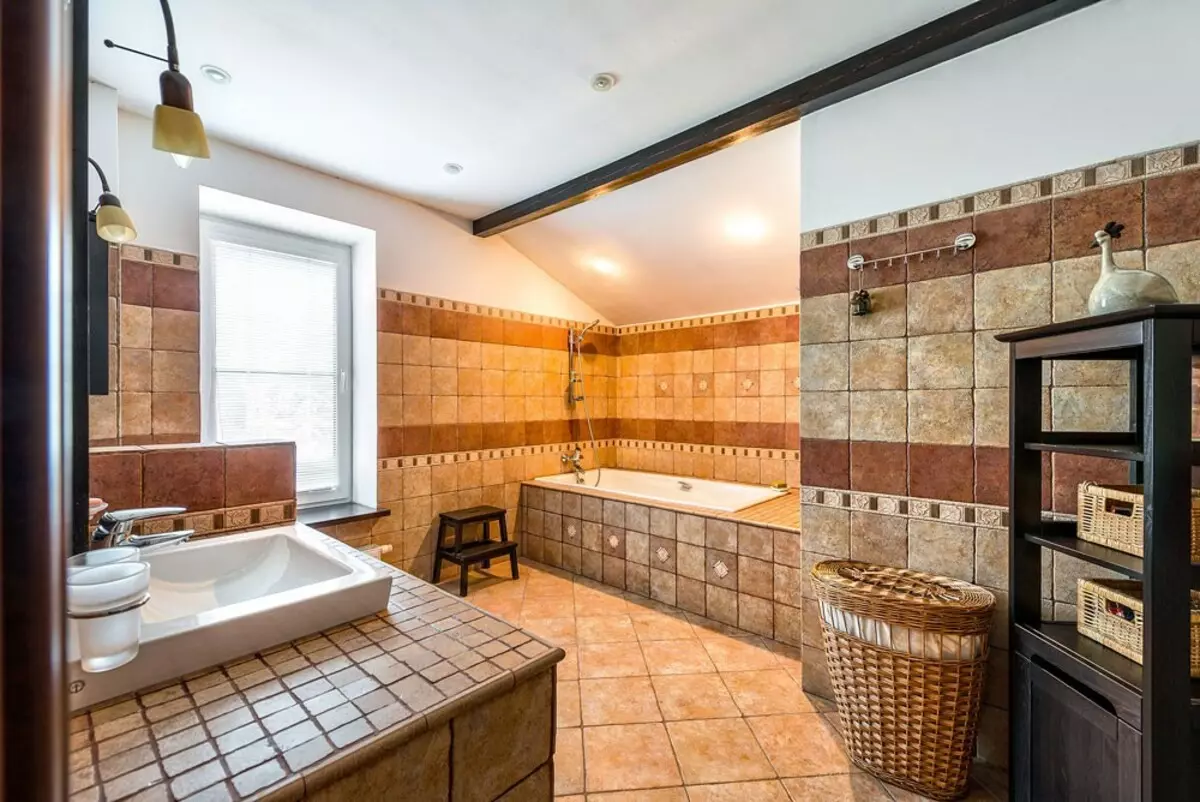
The cottage was designed and shuting out from scratch, so the authors took into account the main wishes of customers - freedom of movement, the lack of cramped
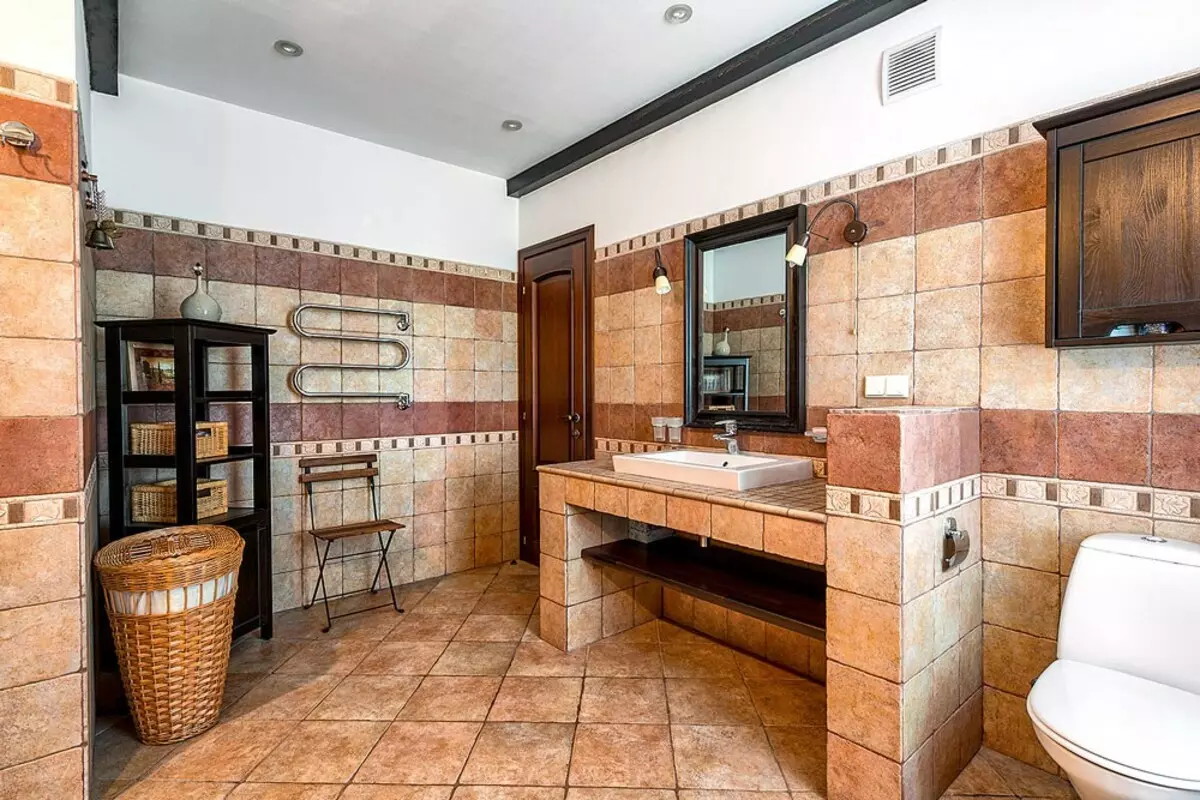
And that is why absolutely all the premises, even auxiliary, very spacious, the metro station of the master bathroom exceeds 10 m2
Customers - a married couple with a matured and have time to acquire their own family her daughter - imagined a country house as a place where it is possible to indulge in a measured, lazy rest in a family or friendly circle.
The plot for the construction was found on a slight distance from Moscow. Alas, the very remarkableness of those places - rich virgin forests - turned out to be almost lost, so for the sake of a solitary life in a picturesque landscape surroundings, our heroes had to remove several kilometers from the main array of cottage buildings.
Decor items
Almost all decor objects at different times are brought by hosts from travel. Some were purchased in flea markets, others in antique shops. Most of the memorable things were placed on the shelves of racks, symmetrically located in the living room, and some turned into full participants in the interior composition. Among them are the active wall clock with an open mechanism, a pendulum and a counterweight (on the wall behind the sofa in the living room zone), as well as a clay dog (on the windowsill behind the stairs), which brings the yumor to the front design of the staircase.
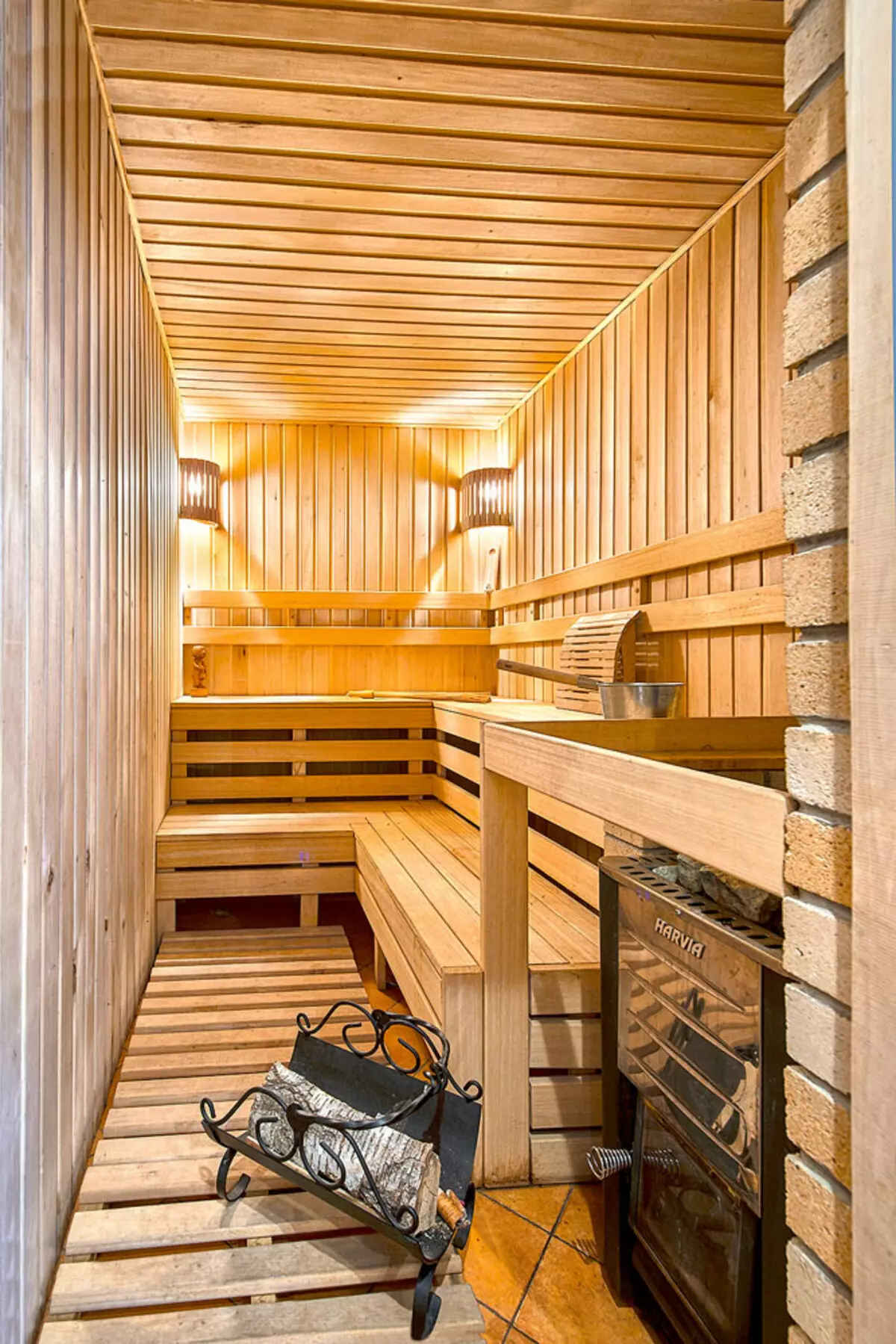
When equipped with a sauna, preference was given to traditional equipment - not electrical, but a woodcutter with a roomy stones compartment
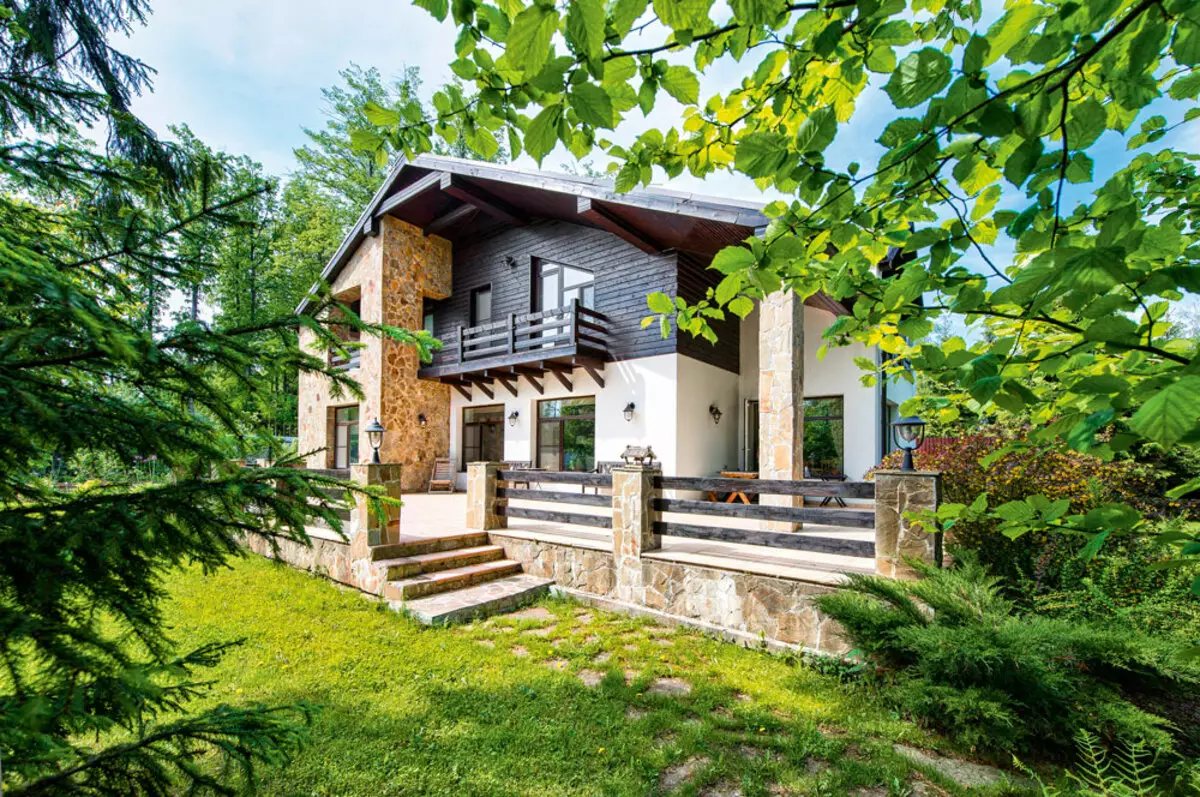
Photo: Alexander Kamachekkin
Customers had a clear idea of the necessary "set" of the premises. In addition, they expressed their ideas about the approximate rise in the planned zones. The fact is that in Moscow, the customers live in a house that is not subject to alteration or reconstruction, and therefore they wanted a country home as spacious as possible. As a result, the approved project of the cottage intended a clear zoning on floors.
At the first level, general purpose rooms were designed - the united space of the living room, dining room and kitchen, the billiard room, a complex of wet premises, which also included a sauna, and auxiliary volumes of the hallway, a staircase, storage room in addition to the bathrooms.
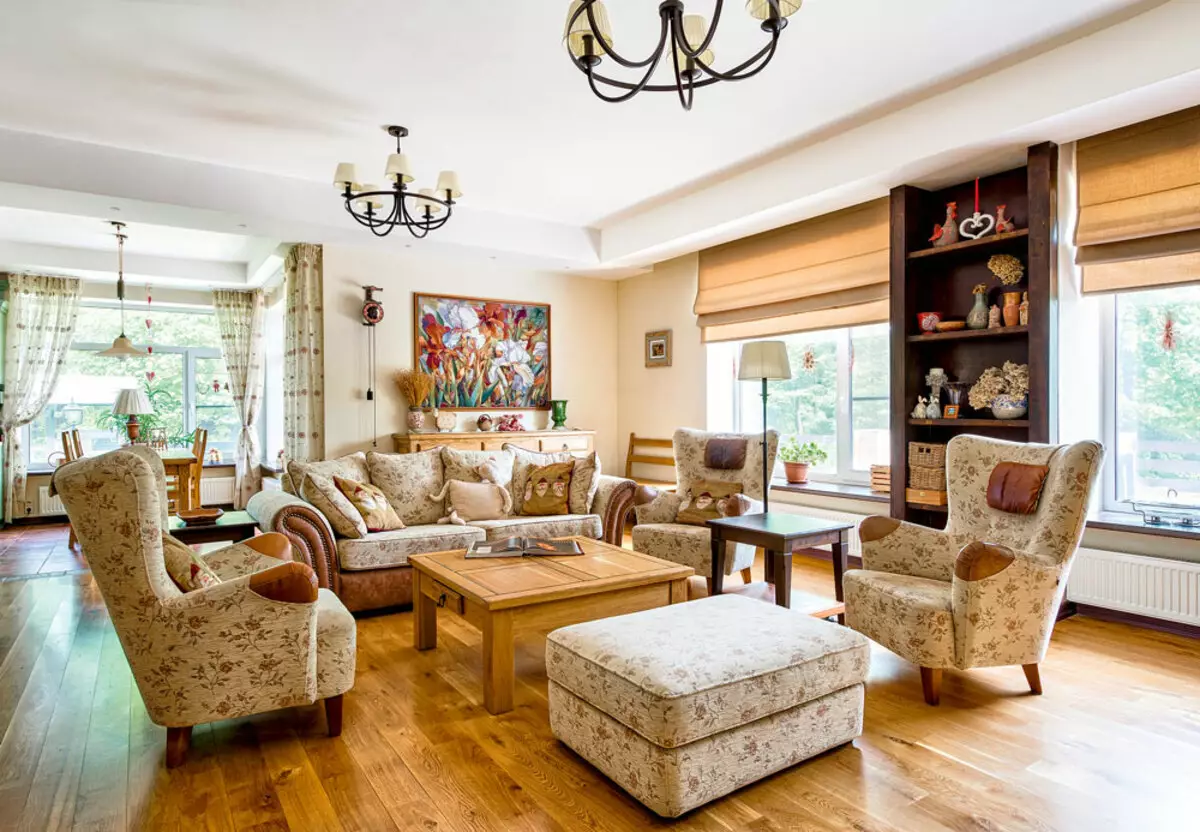
Photo: Alexander Kamachekkin
On the second floor there were three bedrooms, an office, a bathroom and a bathroom; Part of the staircase has moved the mini-living room. (From the construction of the basement level, the clients refused, as soon as they regretted. Deciding to save on the basement, they did not think that the house would be operated seasonally, only in the warm season, so they will have to follow the engineering equipment. As a result, one of the winters in the pipes was frozen The remaining water. To get to them, the repairmen had to pour the foundation of the construction.)
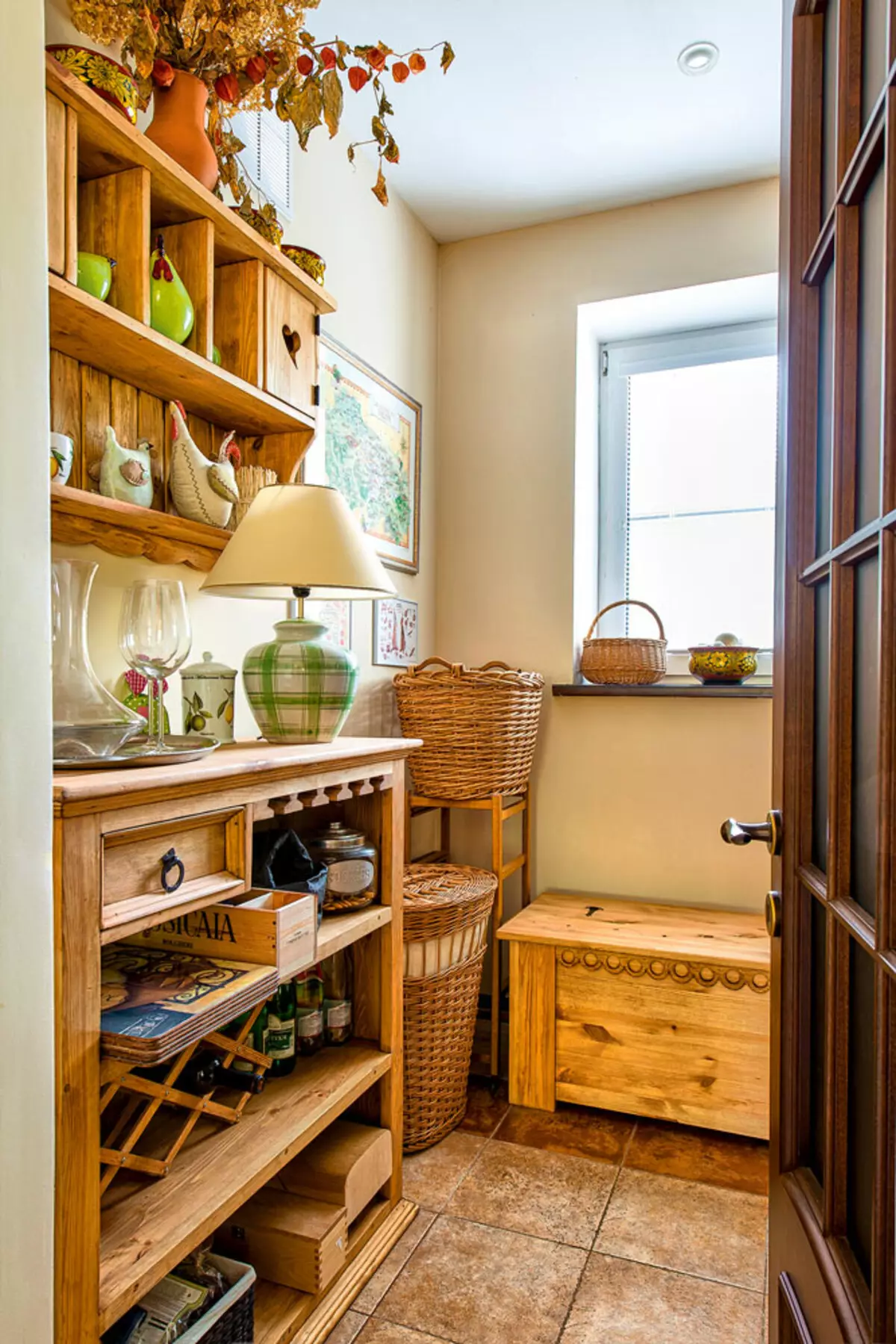
A small room is adjacent to the kitchen area, one part of which is used as a pantry, the second - as a mini-laundry room
When choosing materials proceeded from considerations of practicality, therefore, in the auxiliary premises and zones, the floor was posted by porcelain.
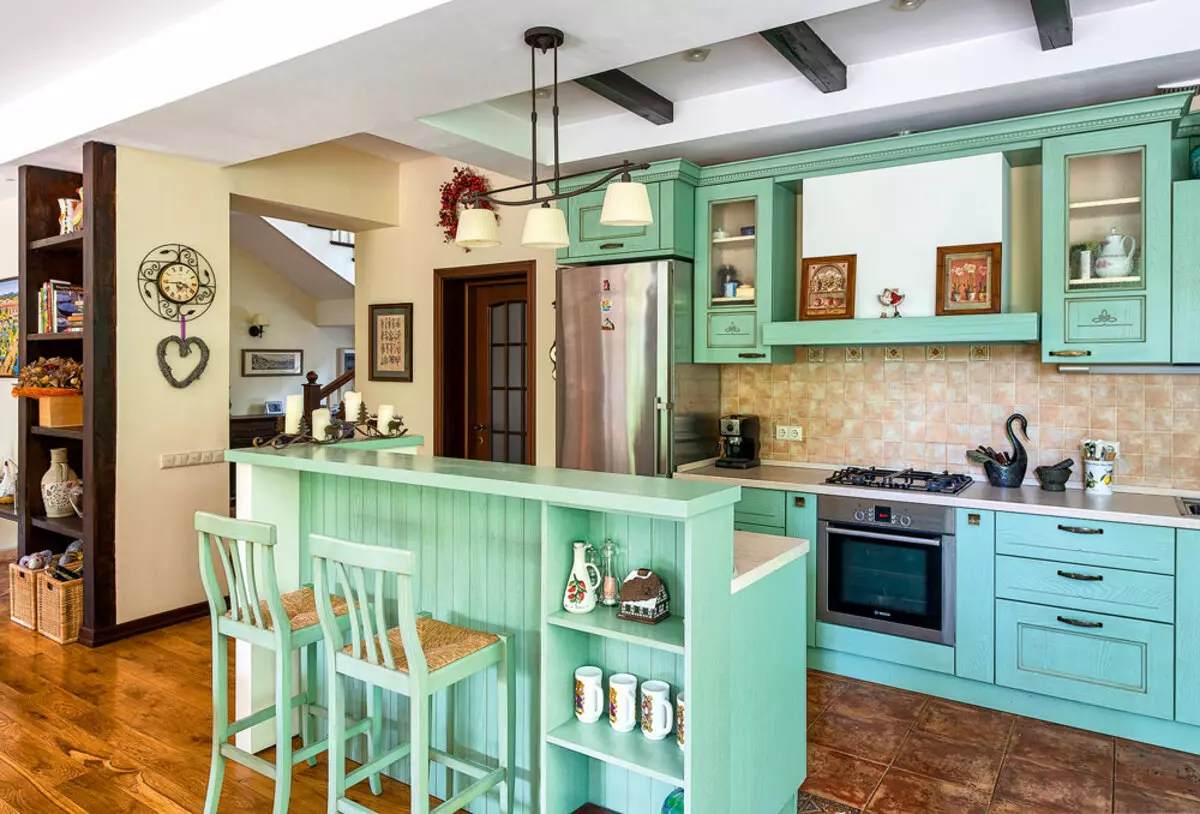
Photo: Alexander Kamachekkin
For the implementation of the project, the following technologies chose. Since there was no basement, the base was uncomplicated in the construction and an inexpensive belt foundation. In his favor, the material of the walls was also described from budget, simple in the processing and laying of foam concrete blocks D600. Due to the insignificant mass, they do not create a significant load, but they withstand the impressive weight, including monolithic interhesive overlap. Three material applied as the front finish of the outer walls - artificial stone, facade plaster and eurogram. Such a "composition" was dictated by the desire to give the cottage a European appearance.
Arrangement of wet areas
With the arrangement of the wet zones, the designer abandoned ready-made solutions and independently designed the main elements of the host bathroom, as well as guest bathrooms on the first and second floors. Plumbing equipment (bath, shower, washbasins) embedded in countertops or podiums lined with the same ceramic granite that was used to finish the walls. Thus, it was reasonable to master the premises, besides, their design was uniform.
Forming the furnishings of a country house, first of all focused on the objects of natural origin - there are no furniture in the house.
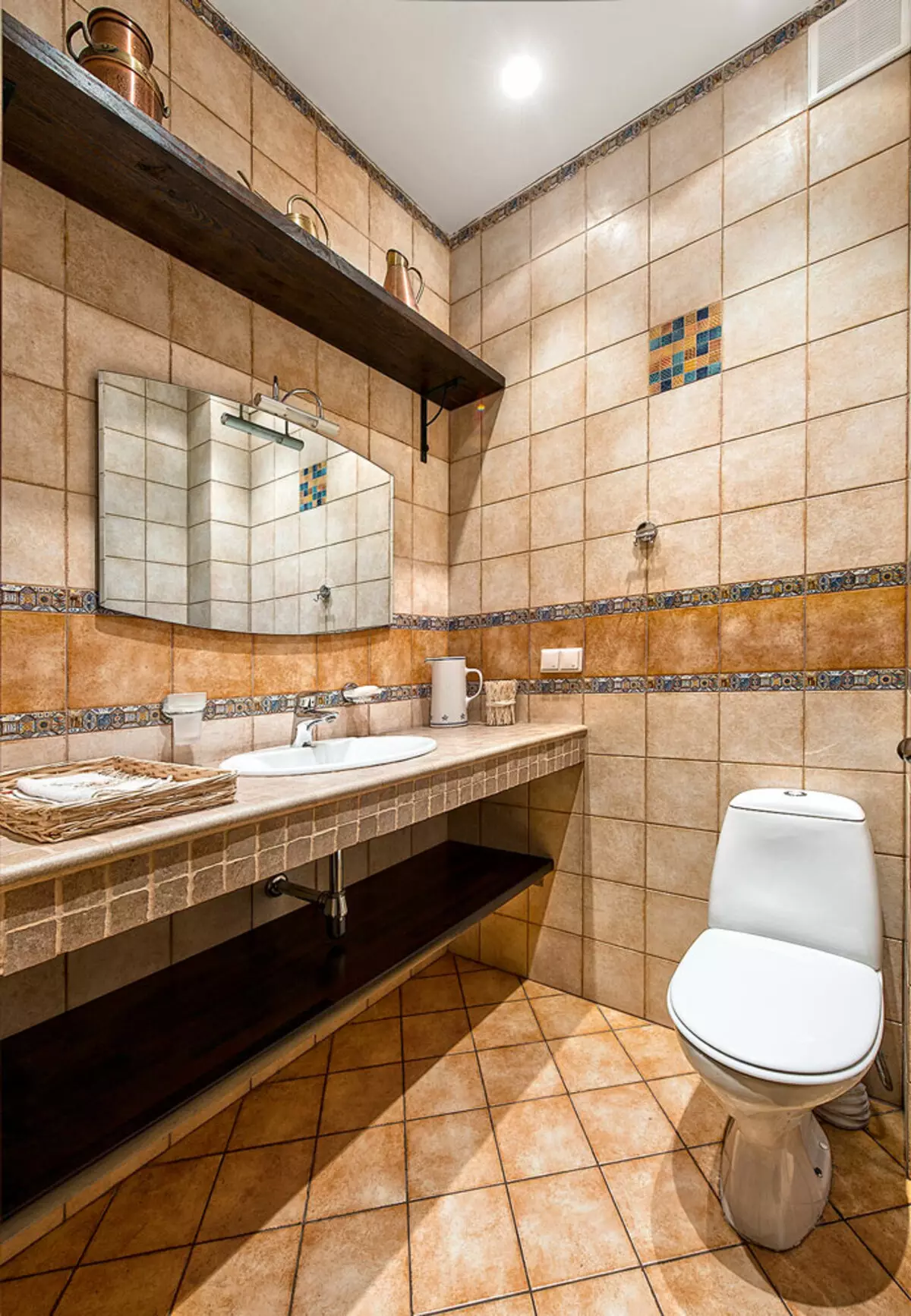
The duty bathroom on the first floor has an area of 2.5 m2
Designed by architecture and facade trim of the cottage The tonality of registration was developed in the interior. Before the construction of the house, the customers had a lot and inspiredly traveled, giving preference not to beach holidays, and ethnographic and historical research and making many ideas and real reminders about trips - souvenirs. At the same time, customers did not have pronounced aesthetic preferences, they impressed them rather a collective, "spiritual" environment, harmoniously uniting elements of Provence, Country, Chalet, and even interiors in the English spirit.
Lyudmila Euter designer realized these ideas, finding for the last common denominator - a palette composed of natural tones. From some colors characteristic of Provence or Chalet, for example, white, she refused, replacing it on a peach tone, more appropriate in our climate, for which there is a much smaller number of sunny days than for the south of Europe.
Despite the fact that the cottage is intended for seasonal living, it provides for heating - radiators and water warm floor.
Work on the interior is not simple or funny, it is a stressful work that I try from the very beginning to convey to customers. The hostess took an active part in the arrangement of the cottage, coordinating his desires with the interior style project provided for by the project, but it was necessary to work with spontaneous acquisitions, such as a bulky wooden chest of drawers and upholstered furniture with colorful upholstery. In general, I approached the decoration of space as creating an artistic canvase. For example, even the number of lanterns for heating candles was carefully thought out, which was supposed to place the wall opposite the stairs. At first it was planned to combine them with other decor objects. But in the end, only lanterns were on the "shelf", and in the amount of five pieces. Together with the picture they created a harmonious composition.
Lyudmila Vidhevayev
Designer, project author
Floor plan
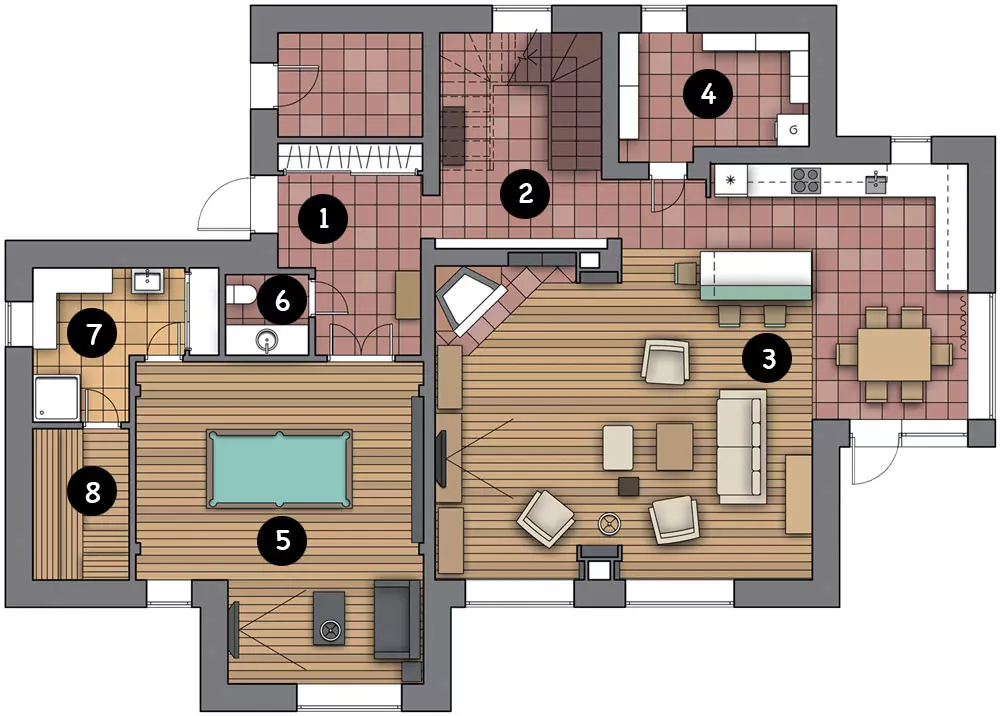
1. Hallway 9.7 m² 2. Hall 12.5 m² 3. Kitchen-dining room and living room 63.3 m² 4. Storage-laundry 6 m² 5. Billiard room 29.8 m² 6. Bathroom 2.5 m² 7. Tambour 8 m² 8. sauna 5.4 m²
Plan of the second floor
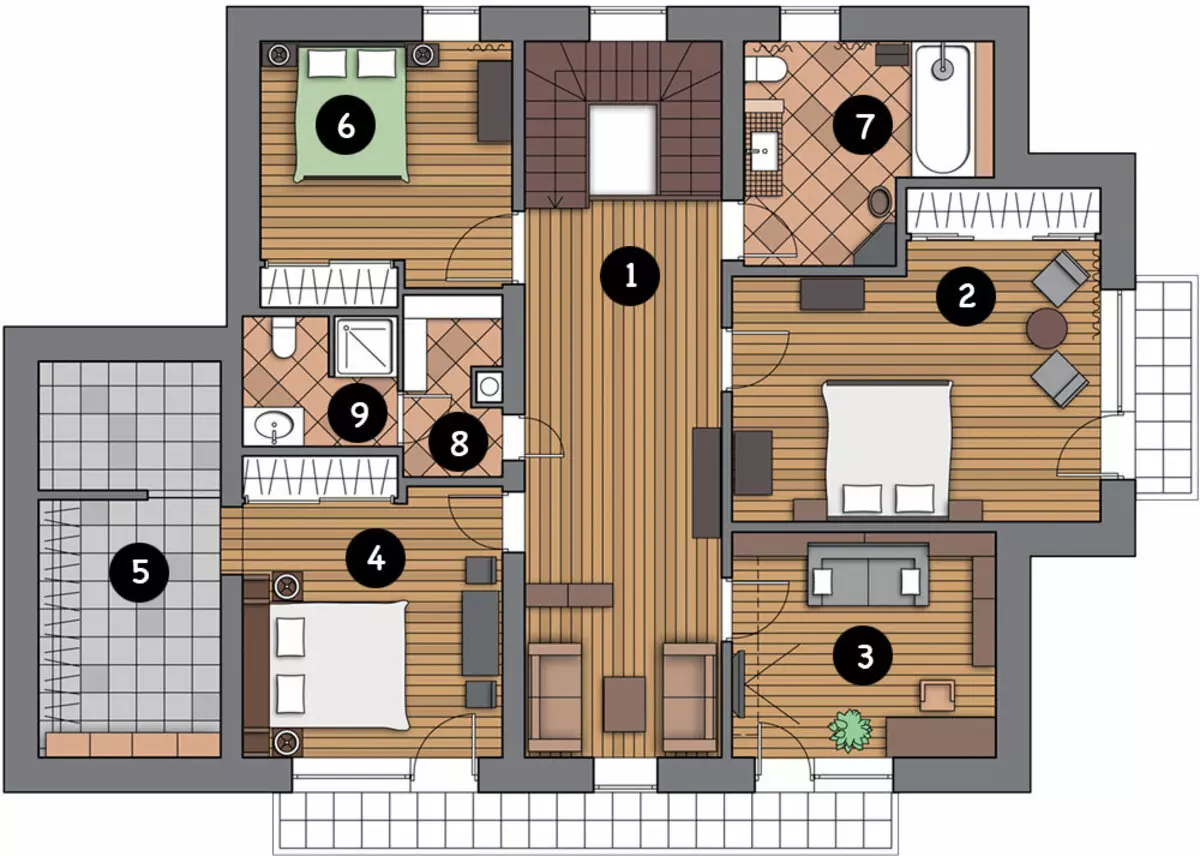
1. Hall 31.2 m² 2. Parent Bedroom 23.5 m² 3. Cabinet 13 m² 4. Daughter's room 16.2 m² 5. Wardrobe 15.9 m² 6. Guest bedroom 14.1 m² 7. Bedroom hosts 10.3 m² 8. Shopping room 3.9 m² 9. Guest bathroom 4.7 m²
Technical data
The total area of the house is 270 m² (excluding the Summer Room and Garage Square)Designs
Building type: Small block
Foundation: Ribbon, Horizontal Waterproofing - Waterproofing Membrane
Walls, partitions: Foam concrete blocks D600 and D500, Outdoor finish - Artificial stone, Decorative plaster, Euro
Overlap: monolithic reinforced concrete
Roof: Scope, Stropyl design, Wooden rafters, Variazolation film, insulation - mineral wool (thickness 200 mm), waterproofing - waterproofing membrane, roofing - metal tile
Windows: plastic, with double-chamber windows
Staircase: Wooden (massive nut), made to order
Doors: LEGNOFORM (interroom)
Life support systems
Water supply: SquareSewerage: local sewage treatment
Power Supply: Municipal Network
Gas supply: Mainstural
Heating: Gas boiler, heating radiators, warm floor with ethylene glycol as a coolant
Additional equipment: wood chain Harvia
Interior decoration
Walls: Glk, paint
Floors: massive board, Tagina porcelain stoneware
Ceilings: GLC, paint, beams (pine)
FURNITURE: IKEA, TOMASSI CUCINE
Plumbing: Grohe, IDO, Jacob Delafon
Electrician: Legrand.
The enlarged calculation of the cost of arrangement of the house with a total area of 270 m², similar to the *
| Name of works | number | Cost, rub. |
|---|---|---|
| Preparatory and Foundation Works | ||
| Marking axes in accordance with the project, layout, development, recess and backflow of the soil | set | 168 200. |
| Sand base device for foundations | set | 9 500. |
| Device of monolithic reinforced concrete fundamental type with viscous reinforcement grids, frameworks and formwork devices | set | 140 400. |
| Waterproofing foundation PVC membrane | set | 5 400. |
| Other works | set | 16 200. |
| TOTAL | 339 700. | |
| Applied materials on the section | ||
| Sand | set | 7 150. |
| Concrete gravity, fittings, formwork | set | 350 750. |
| Waterproofing PVC membrane | set | 13 300. |
| Other materials | set | 18 600. |
| TOTAL | 389 800. | |
| Walls, partitions, overlap, roofing | ||
| Laying of walls and partitions made of foam concrete blocks with an artificial stone, decorative plaster, block house | set | 1 032 900. |
| The device of the pitched roof from metal tile | set | 592 350. |
| Installation of window blocks complete with windowsills and lowers, doors | set | 254 700. |
| Other works | set | 94,000 |
| TOTAL | 1 973 950. | |
| Applied materials on the section | ||
| Blocks Foam concrete walls and partition, artificial stone, decorative plaster, Eurovanda | set | 1,381 500 |
| Timber for the rafter system, steam barrier film, waterproofing membrane, mineral wool insulation (200 mm), metal tile | set | 758 800. |
| Plastic windows with double-chamber windows, doors | set | 682 250. |
| Other materials | set | 141 150. |
| TOTAL | 2 963 700. | |
| Engineering systems | ||
| Electric installation work | set | 135 950. |
| Installation of the heating system | set | 318,000 |
| Plumbing work | set | 135,000 |
| TOTAL | 588 950. | |
| Applied materials on the section | ||
| A set of equipment and materials for electrical work and installation of the lighting system | set | 272 850. |
| Set of equipment and materials for heating system (heating radiators, warm floor with non-freezing heat carrier, gas boiler) | set | 779 050. |
| Set of equipment and materials for plumbing works | set | 435,000 |
| TOTAL | 1 486 900. | |
| FINISHING WORK | ||
| Facing walls and ceilings with plasterboard sheets with painting; device flooring made of massive board and porcelain stoneware; Other works | set | 1 454 050. |
| TOTAL | 1 454 050. | |
| Applied materials on the section | ||
| Glk, paint, massive board, tagina porcelain stoneware, other consumables | set | 1 192 650. |
| TOTAL | 1 192 613. | |
| TOTAL | 10 389 700. |
* Calculation is carried out without accounting of overhead, transport and other expenses, as well as profit of the company.
