Project Feature: Due to the association of three and single-room apartments, two children's, dining room with a living room are organized, a block for parents is highlighted.
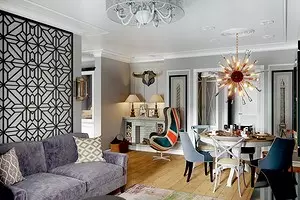
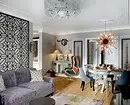
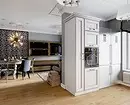
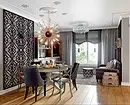
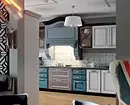
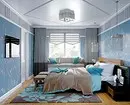
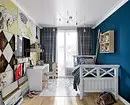
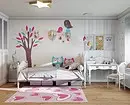
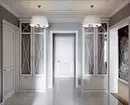
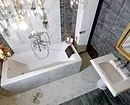
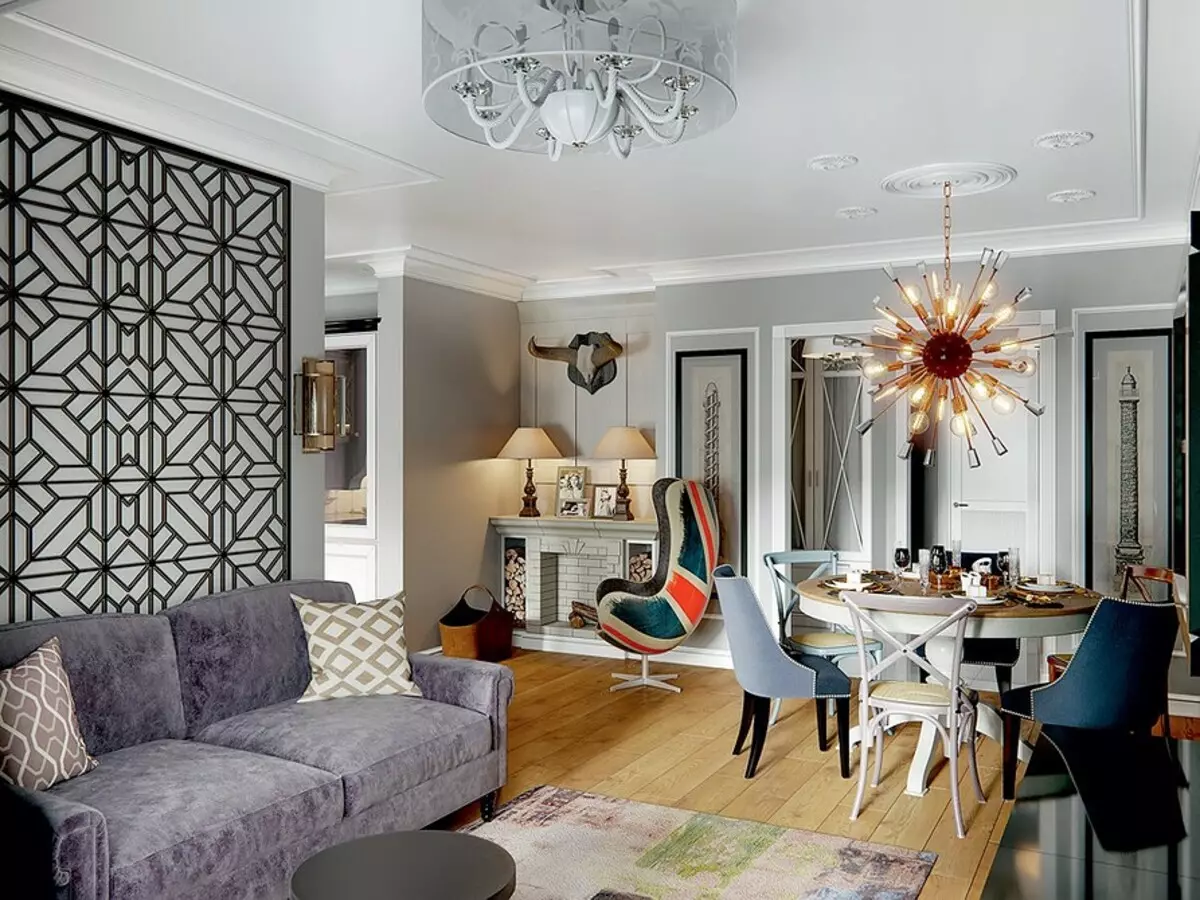
Living area. A small living room is very rational thanks to the objects of furniture from the NOCCE collection (Parra)
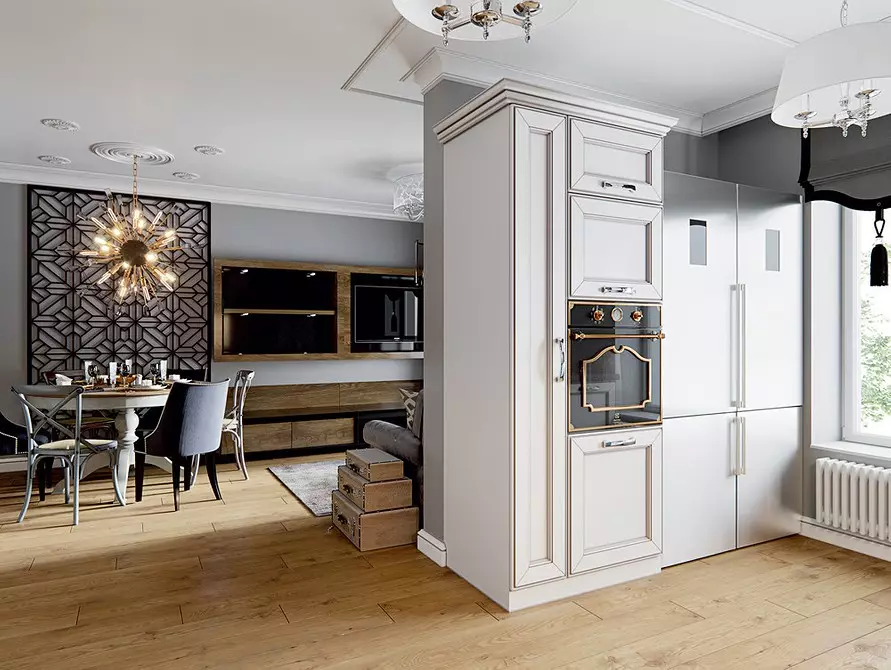
Kitchen-living room. In residential premises on the floor laminate Floorpan (Kastomonu)
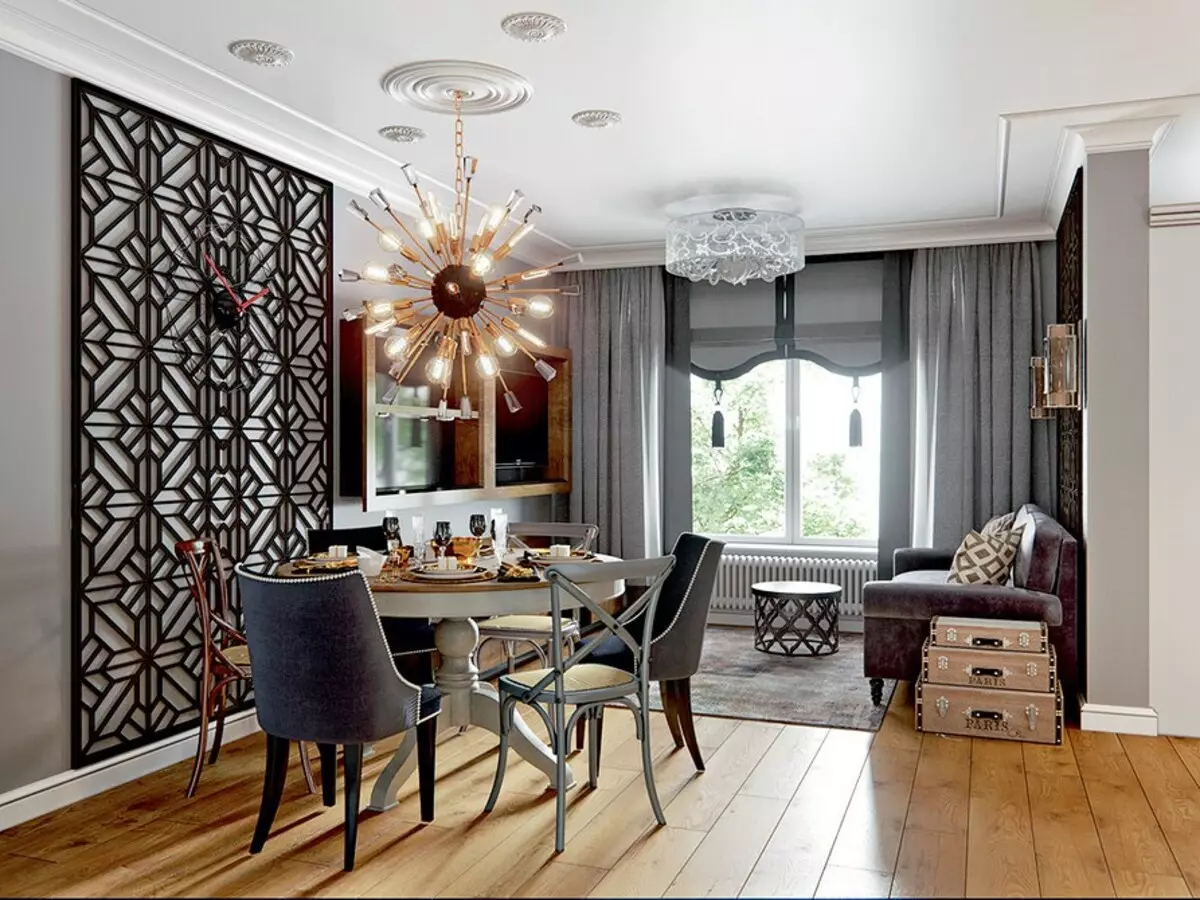
Zone dining room
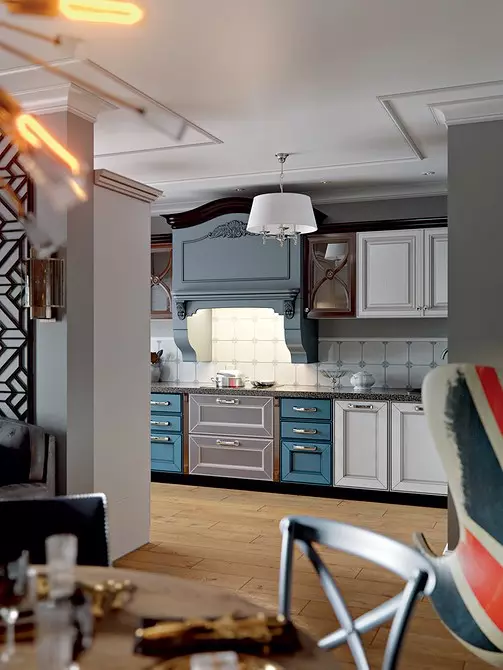
Kitchen. The kitchen has a kitchen set of Patrizia ("Kitchen Maria"), supplemented by built-in home appliances from the Rococo series (Electrolux)
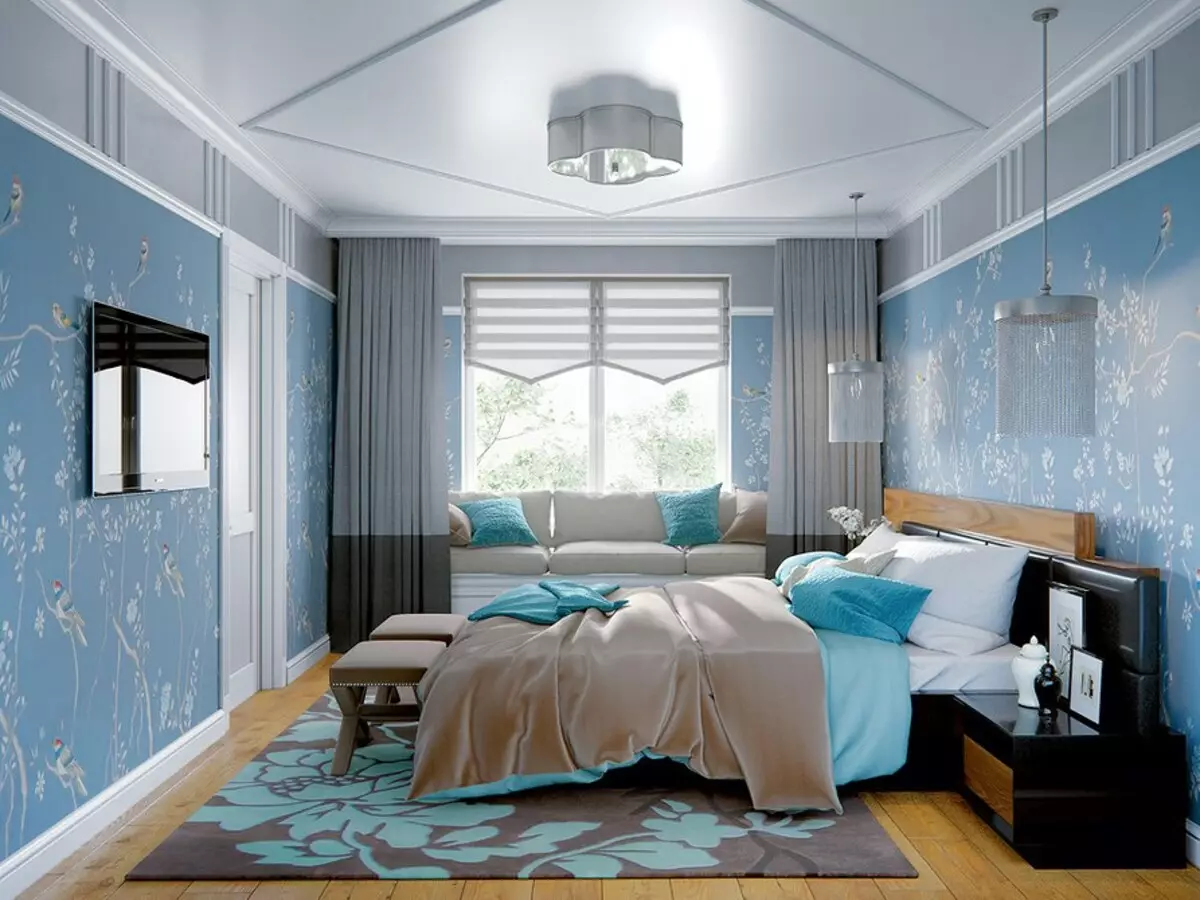
Parental bedroom. The finish materials headset NOCCE (Parra) serve veneer nut, enamel and artificial leather. The room is equipped with a "Alvero" door
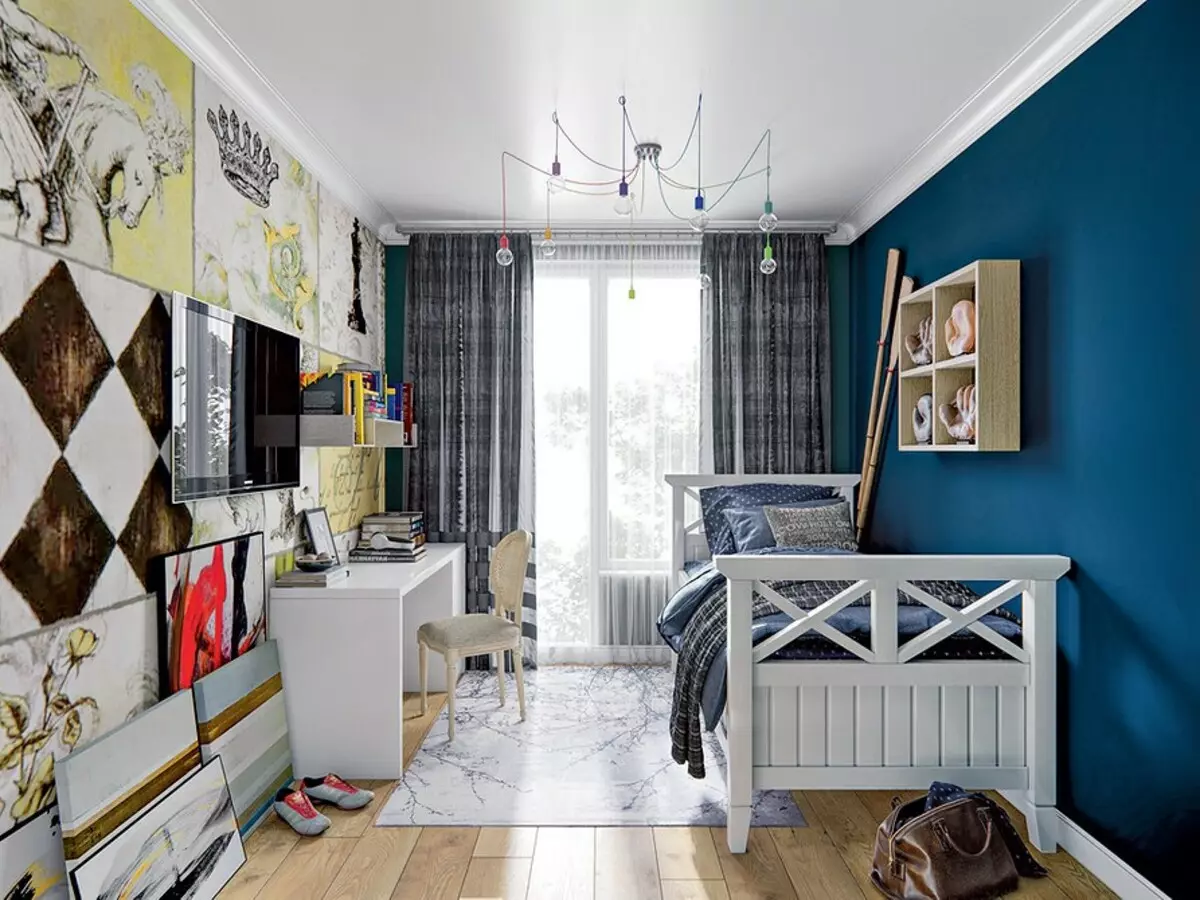
Son room. The original idea of the wall design in the son's room is implemented with the help of flexible plates "Novo-baself" (Applico)
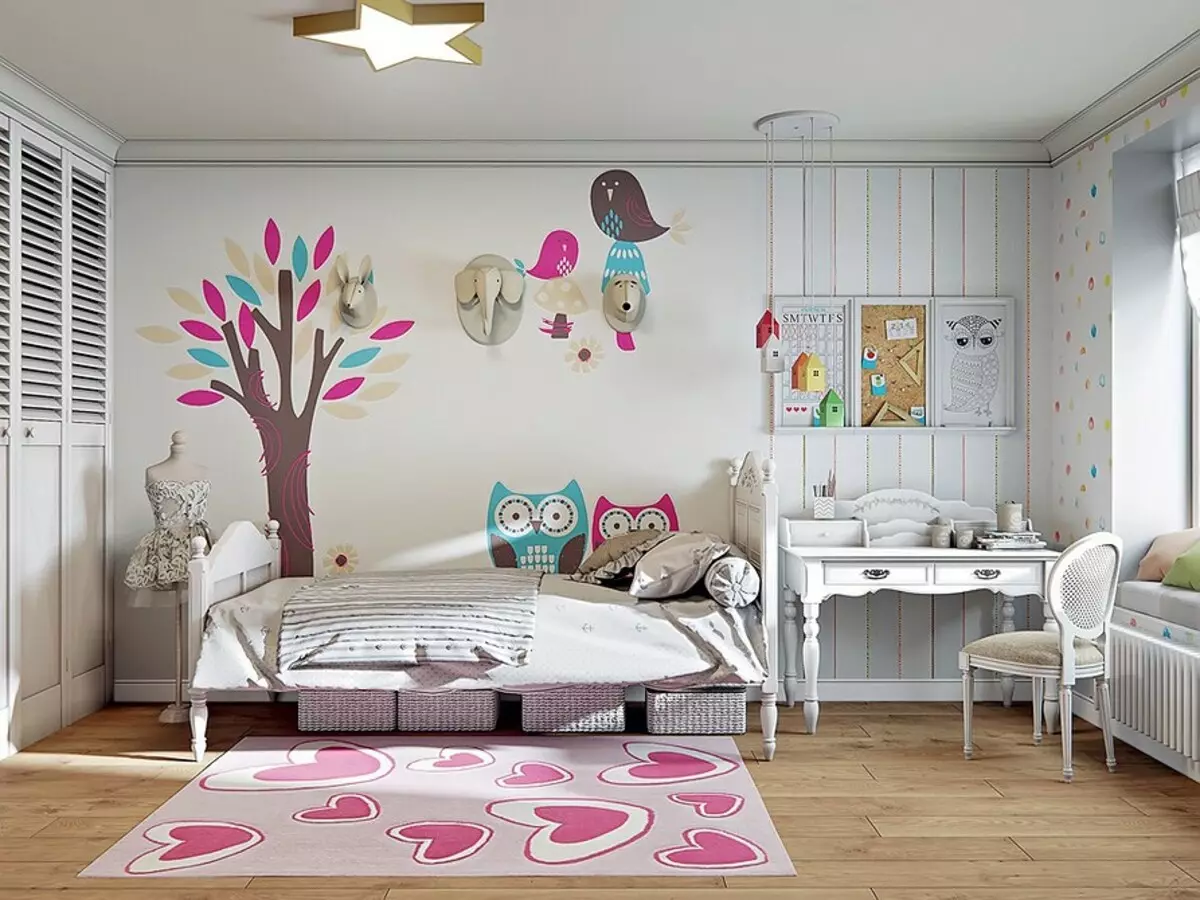
Daughter's room. For furnishing of both children's used elegant, made of natural materials ("Inlax")
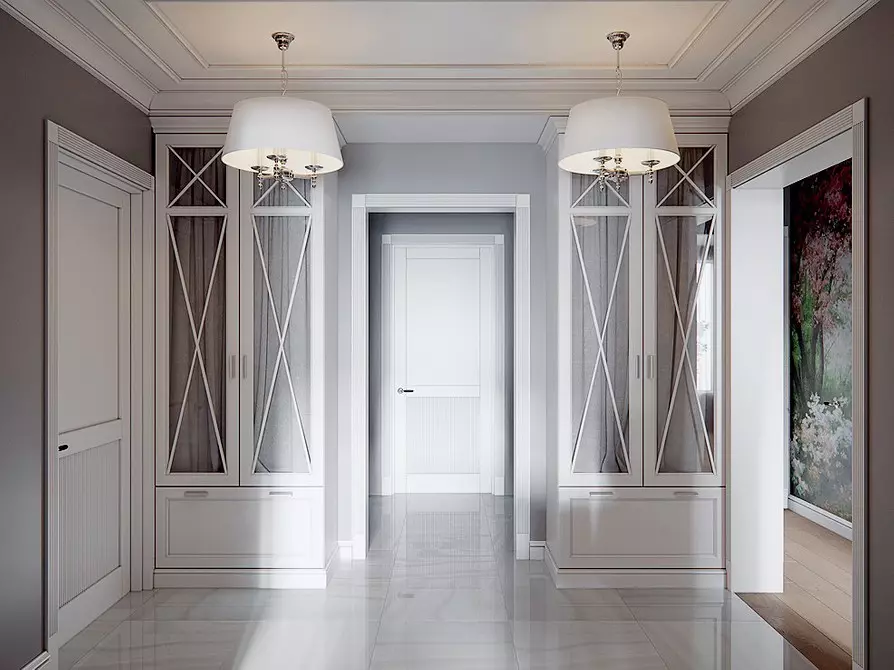
Parishion
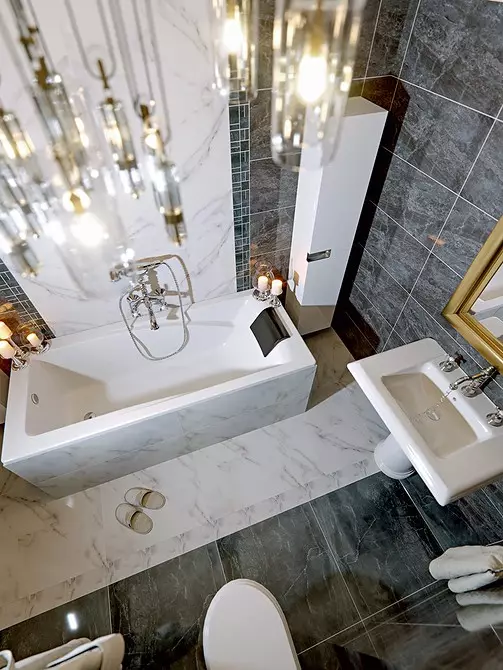
Bathroom. Universal ceramic granite (Kerama Marazzi) was used to finish a wet room (Kerama Marazzi)
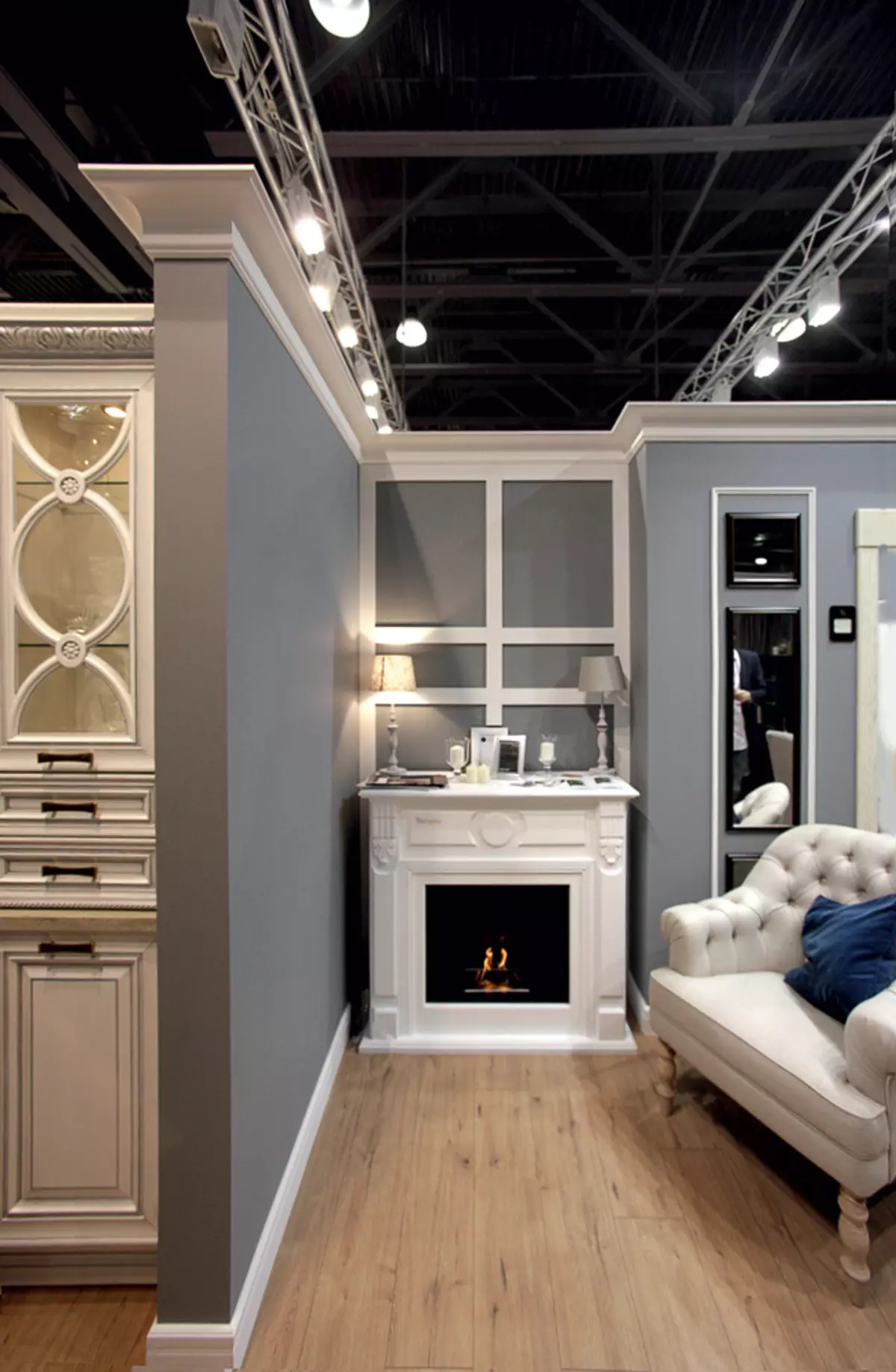
Photo: Advanz.
Biocamine SWAN (BiotePlo) does not need a chimney device, which made it possible to install it in the apartment
The interior is built on the combination of Ar Deco, Provence, Neoclassics and Contemporary. The project of the winner of the competition was implemented within the framework of the Batimat exhibition on the scale of 1: 1, I place in the nomination "Project of the Association of Treaten and One-Room Apartments".
Combining three-and-one-room apartments, the author focused on the comfort of living of the alleged customers - a married couple and their children: a 14-year-old boy and a five-year-old girl. It is proposed to get rid of the part of the undue partitions and turn the living room with a kitchen, previously related to a three-bedroom apartment, in a single space. The new room will seem even more, because between him and the hallway will organize a wide open outlook.
Wet zones and two rooms included in the "Trejcs" will remain on the original positions: the room is smaller, with access to the balcony will be cast under the bedroom of the son, the amount will get a little daughter. "Odnushka" almost completely will enter the parental half, which includes a dressing room and a bathroom in addition to the bedroom. A shoproom will appear on the site of the hallway.
Living area
Instead of the projected biocamine with deliberately coarse facing, a more elegant model appeared during implementation, the portal of which is decorated with a eaves with two ribbons on the sides, and the front panel - ornament in the form of geometric shapes.Zone dining room
The main topic of the design of the general purpose is set openwork lattices of wall panels (made from MDF and painted by RAL) and bindings of the glazed door of mounted kitchen sections.
One of the leading project lines - molding products. Ceiling outlets, eaves, moldings and plinths protrude with styrene decor elements
Kitchen
According to the author's plan, the kitchen heads should be supplied with white, gray-blue, gray and brown facades with a patina and without, taken from different collections. When implemented, the concept has been finalized by seeing the composition of the headset and setting it out of modules with light facades, adding the built-in home appliances from the Rococo series (Electrolux).Parental Bedroom
Despite the impressive metrar of the United Apartments, the design project, if possible, implies the installation of doors-penalties, helping to more rationally master the residential and auxiliary space. They are equipped with all the parent half.
To finish the walls, the author of the project actively applies paint and frescoes, creating with the help of the last exquisite and non-standard decor
Son room
The wall opposite the bed had to emphasize the fresco, but it was implemented a more interesting solution. The "chess" composition was created from flexible plates, which "fold" in the bas-relief, as if carved from a stone panel.For furnishing of both children's used elegant, made of natural materials ("Inlax")
Room daughter
The proportion of the stretched room optically corrects the mirror placed on the wall opposite the bed. Together with a single-level rack of a ballet machine, it forms a platform for choreography.
Compositions for staining of walls and ceiling were selected, based on the price, quality and environmental ratio, so the preference was given to the paints of Little Green and Farrow & Ball (Manders).
Parishion
The volume of the hallway and the shopping room are located consistently after each other, on the same axis, which creates a cross-cutting perspective, visually moving the door to the parent bedroom.Bathroom
Parental bathroom metrah increased due to the adjoining corridor; The walls and floor of the wet room are lined with ceramic granite for marble. To diversify the design, the project provided for the material of two shades - light and more dark. Harmoniously equip a small space helped plumbing and furniture Roca.
| Benefits | disadvantages |
|---|---|
Each family member will have a personal space; Organized a single amount for communication consisting of a kitchen, dining room and living room. | In the bearing wall, it works out, which requires strengthening the design and complicates coordination. |
There is a spacious wardrobe room. | In the uninsulated kitchen you need a powerful extract. |
Parental half is a complex of functionally agreed premises. | Taking into account the composition of the family, from the cumulative single space of the kitchen-dining room and living room under the living room zone all the place is given too much space. |
Doors-penalties help save space. | The dining group is removed from the kitchen. |
There are many storage places. |
Photo of a implemented project
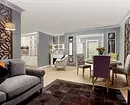
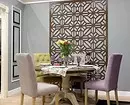
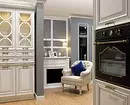
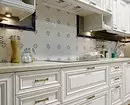
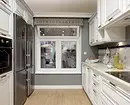
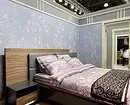
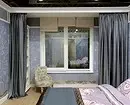
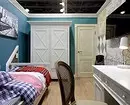
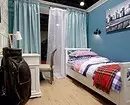
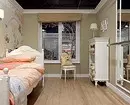
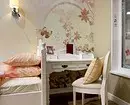
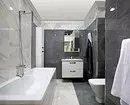
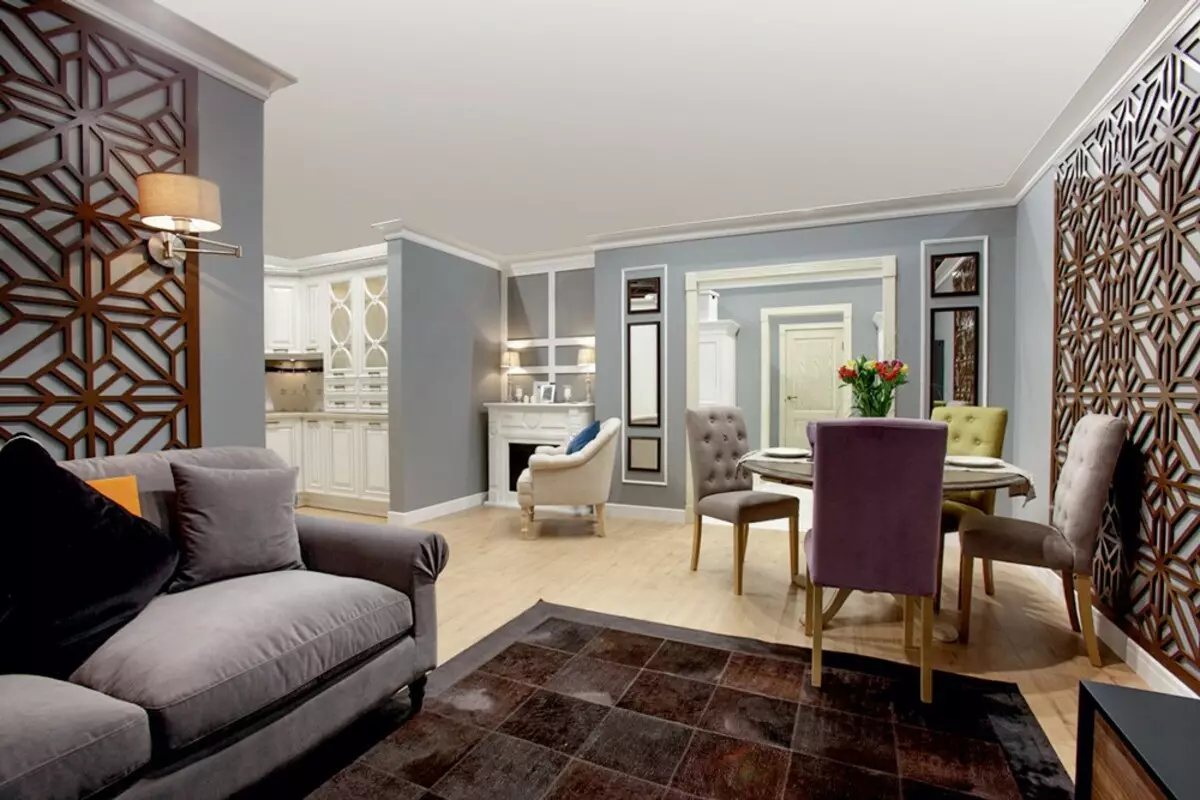
Living area
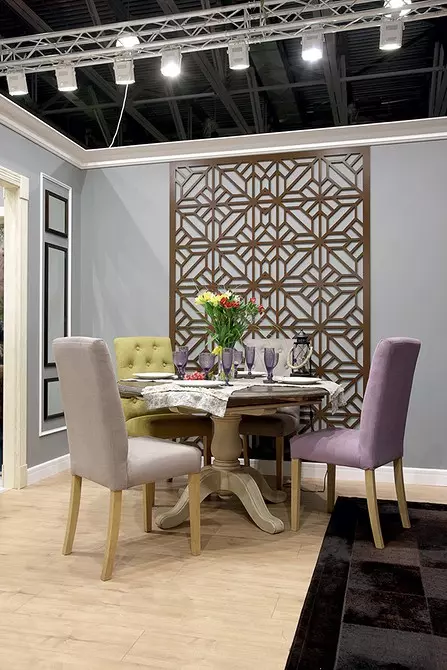
Zone dining room
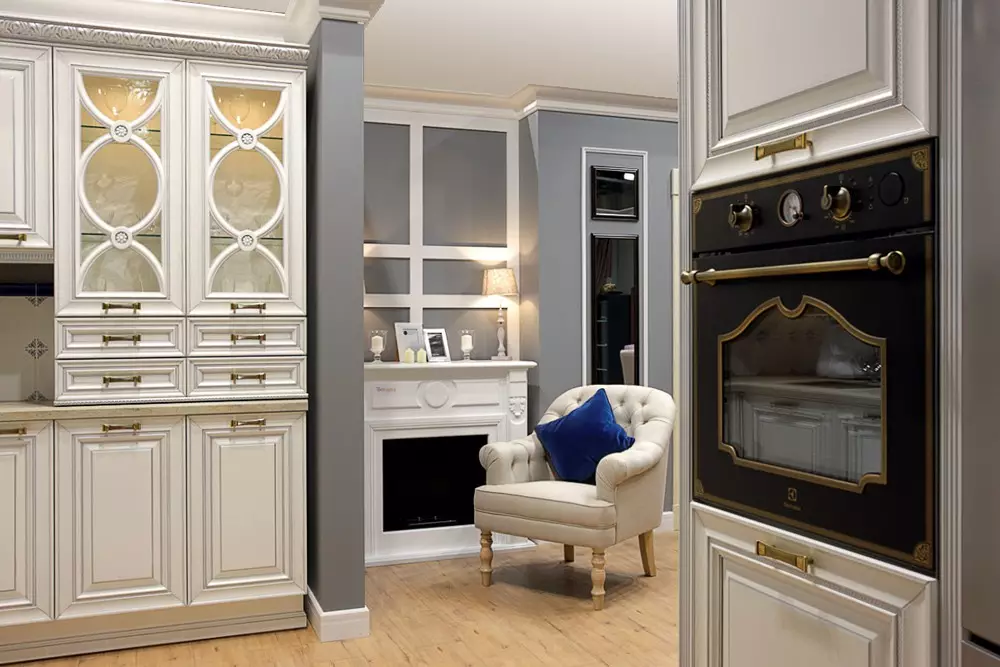
Kitchen
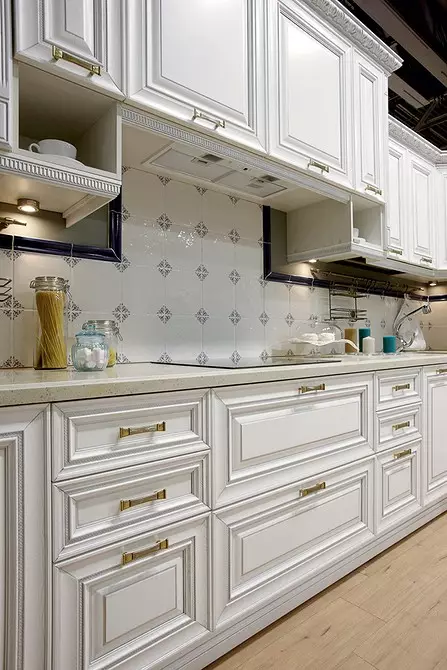
Kitchen
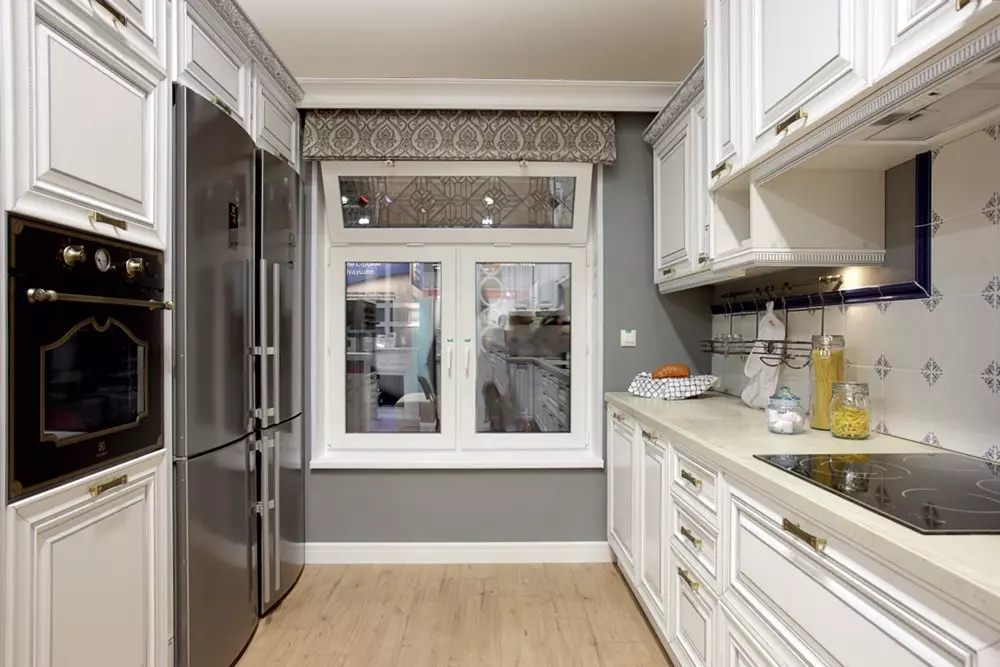
Kitchen
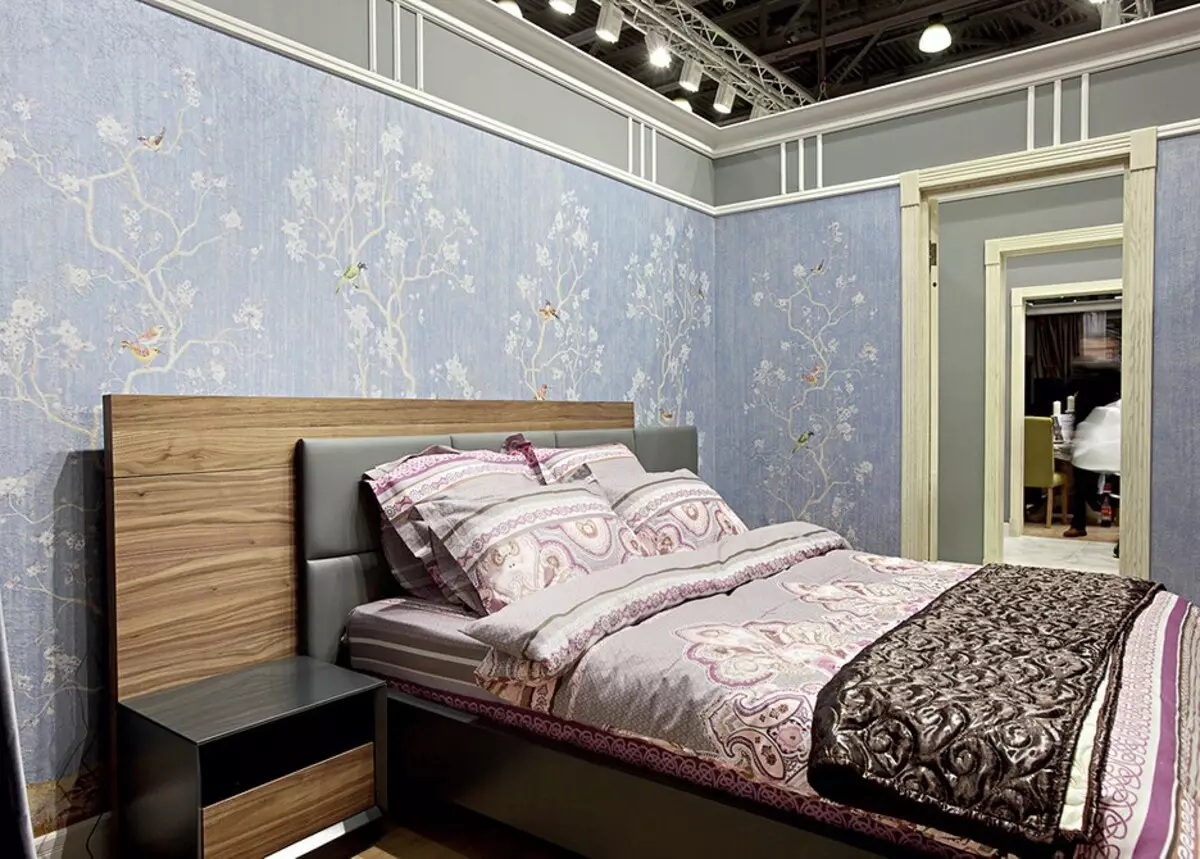
Bedroom Parents
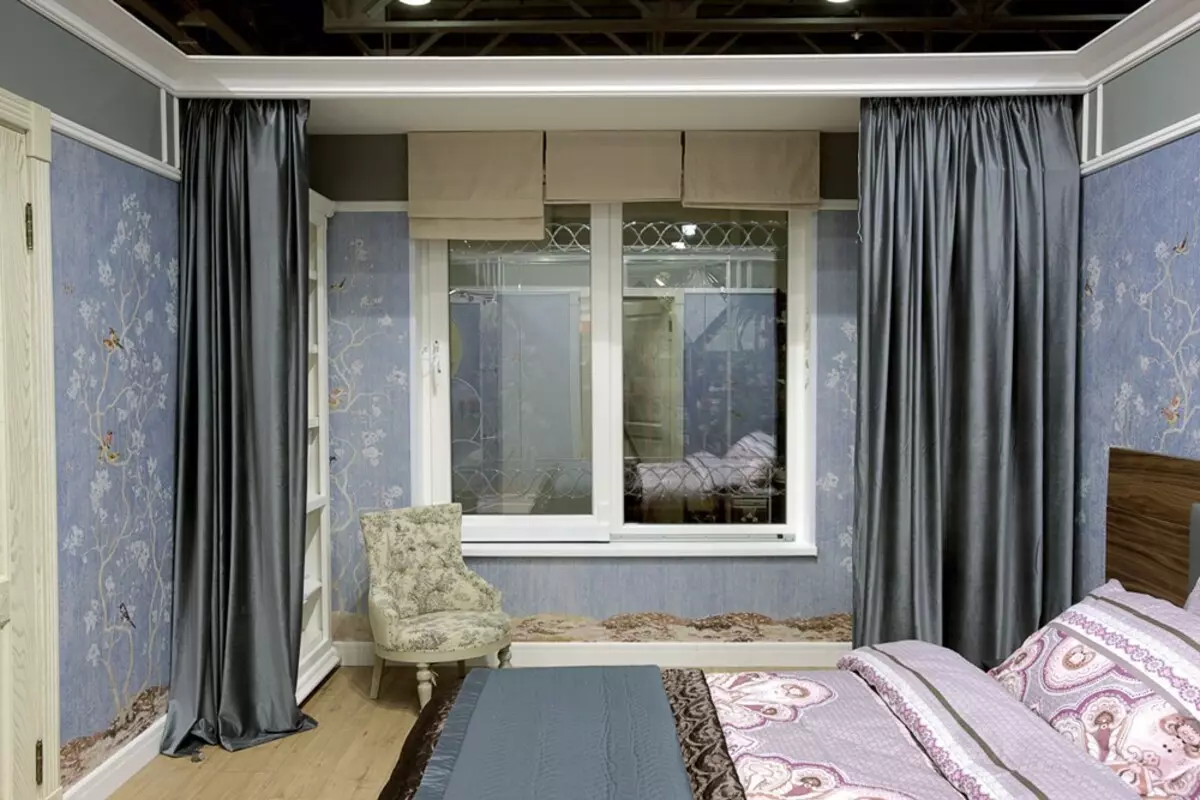
Bedroom Parents
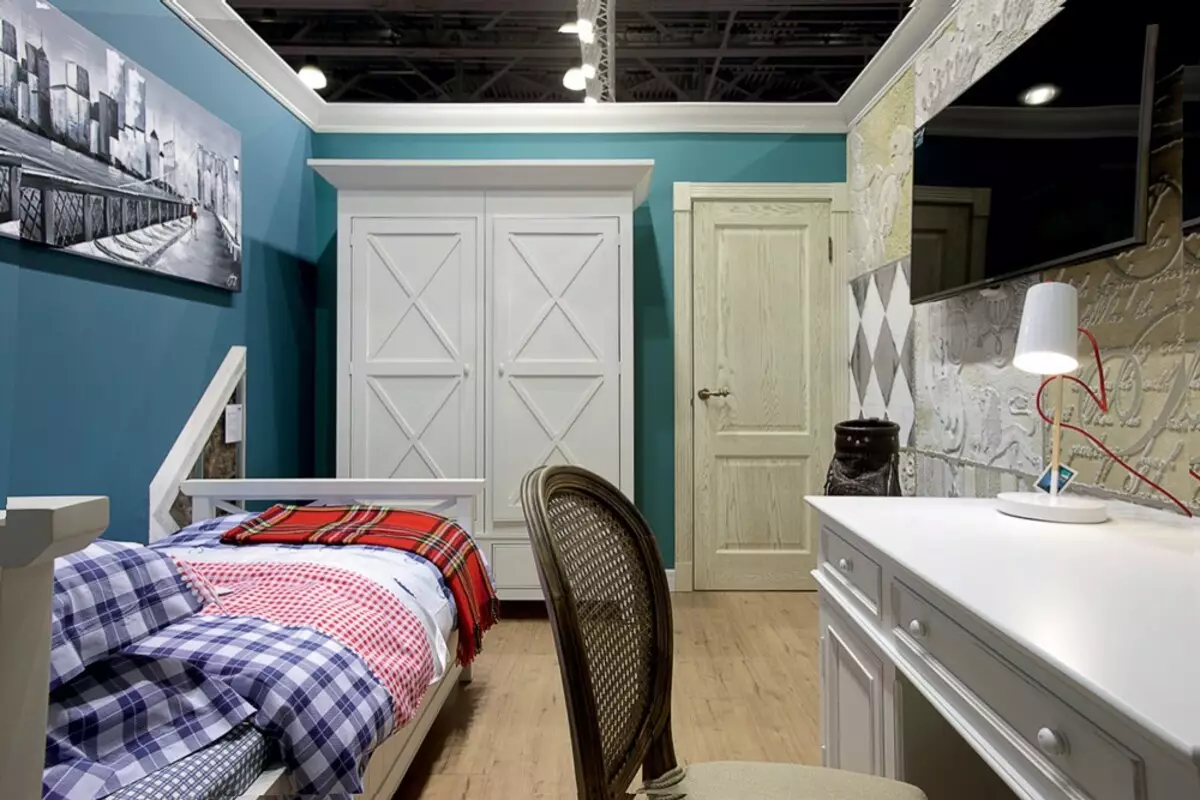
Son room
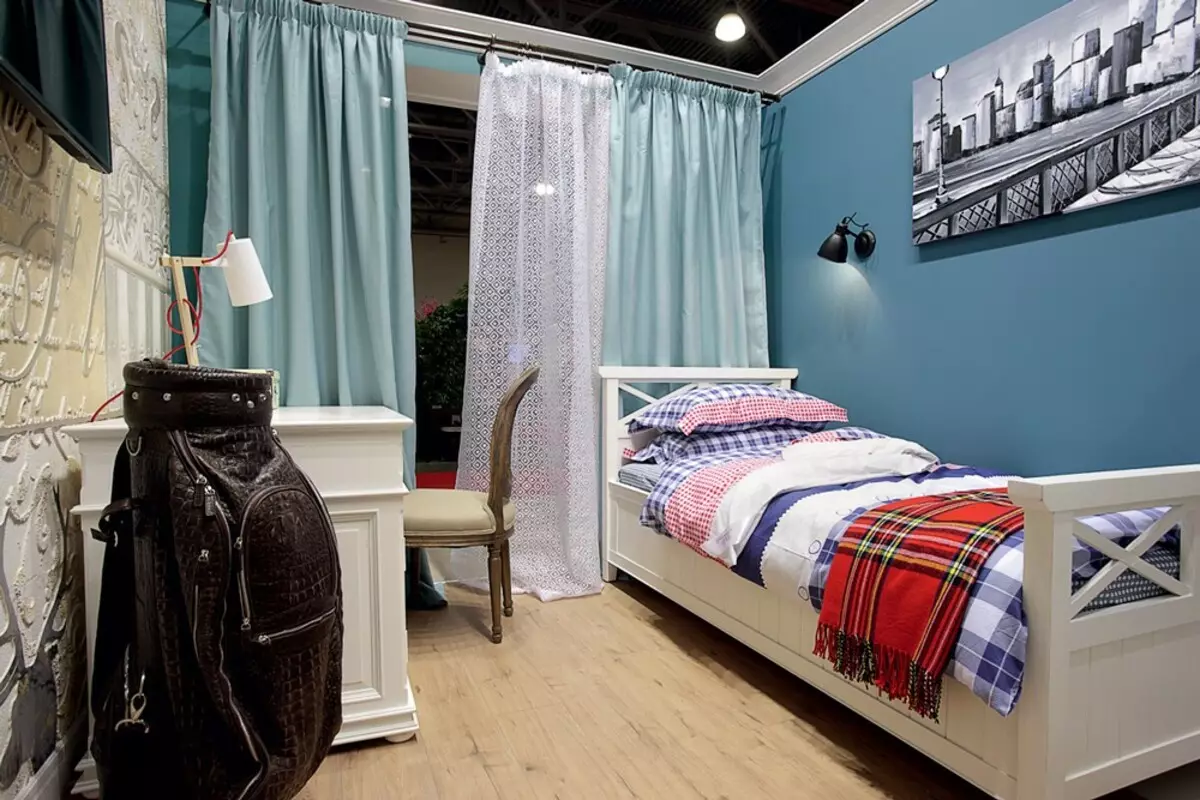
Son room
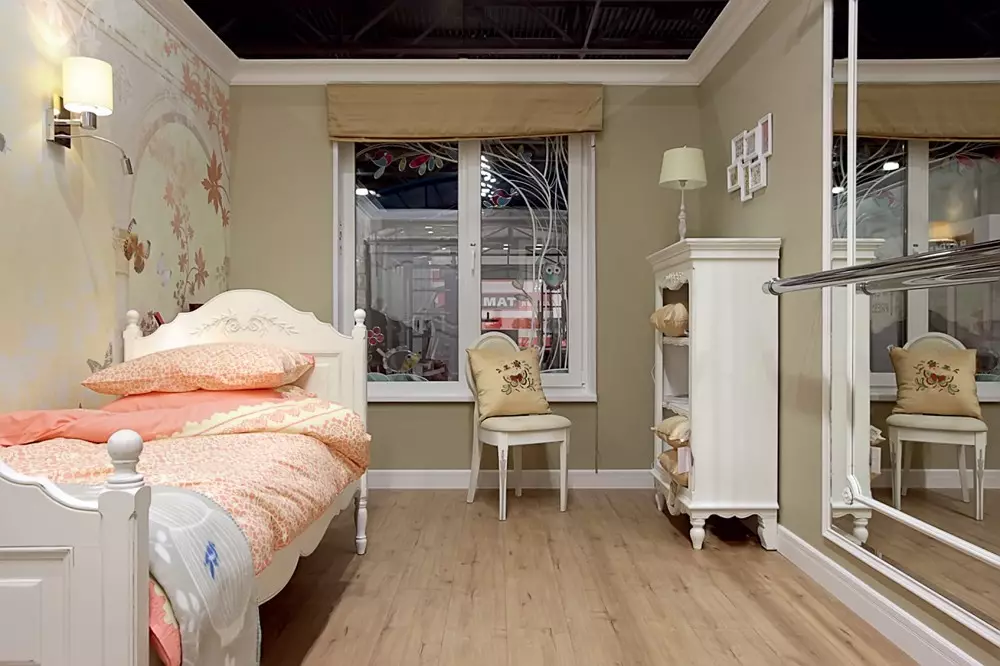
Room daughter
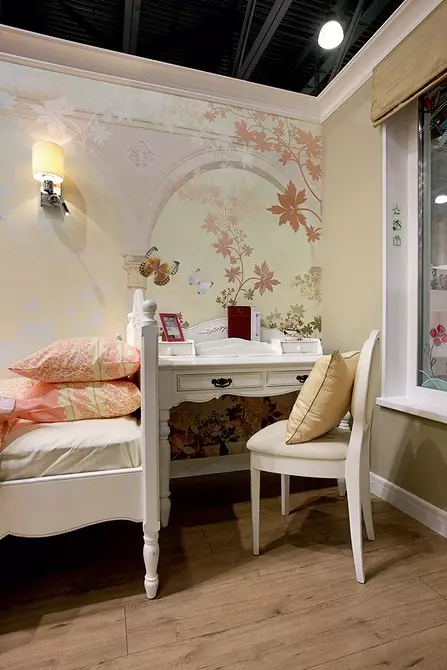
Room daughter
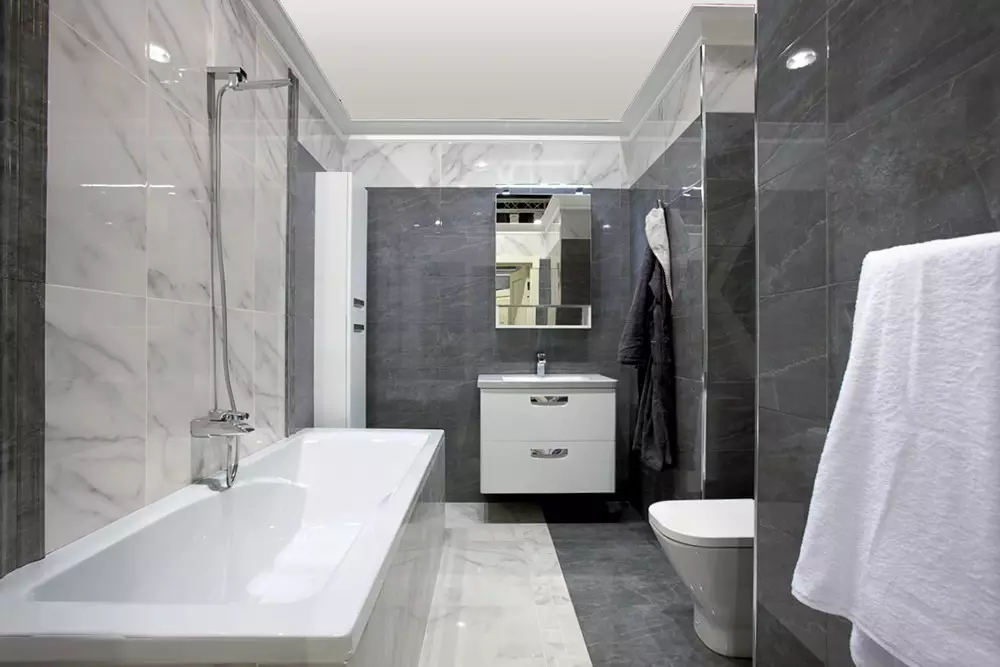
Bathroom
| Design part (excluding the cost of the author's supervision) | 195 000 rub. | ||
| Work builders | 1,056 400 rubles. | ||
| Building materials (for draft works) | 510 000 rub. | ||
| Type of construction | Material | number | Cost, rub. |
| Floors | |||
| Hall, balconies | Ceramic tile "Monte Tiberio" (replacement in the exposure, "DUVR" - KERAMA MARAZZI) | 17,1 | 29 070. |
| Bathrooms, Toilet | Ceramic tile "Victoria" and "Baker Street" (Kerama Marazzi) | 10.4 | 17 700. |
| Other rooms | Laminate Floorpan, Plinth (Russia) | 83.7 | 138 105. |
| WALLS | |||
| Kitchen apron | Ceramic Tile "Breeze" (Kerama Marazzi) | 3.6 | 16,900 |
| Son room, parents' bedroom, hallway | Fresco "Ornaments art. 7065 ", Blue Living Room," Classic Landscapes Art.1651 "(Applico) | 57.7 | 95,000 |
| Living room | Molded grids from MDF (Russia) | — | 58 700. |
| Bathroom and bathroom | Ceramic tile "Victoria" and "Baker Street" (Kerama Marazzi) | 32.2. | 40 100. |
| The whole object | Paint Little Green and Farrow & Ball (Manders) | 15 L. | 31 800. |
| Ceilings | |||
| The whole object | Paint Little Green (Manders) | 13 L. | 27 900. |
| Cornices, Moldings "Europlast" | — | 67 300. | |
| Doors (equipped with accessories) | |||
| Parishion | Hall of Steel Door (Russia) | 1 PC. | 77 300. |
| Other rooms | Interior doors, platbands and dobors for the "Door of Alverso" | 8 pcs. | 308,000 |
| Plumbing | |||
| Bathrooms | Toilet bowls, sink, bath acrylic SURESTE N, bathroom furniture, sink faucet (Roca), Roca bath, installation Geberit - GROHE, MIGLiore mixers | 11 pcs. | 223 700. |
| Sanusel | America toilet, sink (ROCA) | 2 pcs. | 31 600. |
| Safety | Washing and drying machine Electrolux | 2 pcs. | 120,000 |
| Furniture, Interior Items, Textiles (including custom-made) | |||
| Parishion | Cabinets "Inlazka", puffs (to order) | 4 things. | 230,000 |
| Kitchen-living room | Kitchen Patrizia ("Maria"), Drying Panel Induction Hob White / Coper / Premium, Spirit Cabinet Premium Range BRASS, Refrigerator CustomFlex, Microwave Premium Range Black Brass - Electrolux | — | 1 340,000 |
| Table "Chateau", chairs "Bistro", Sofal "Chantal" ("Inlave"), stand under TV "Rugga" (NOCCE), a table, chair (Egg replica) | 11 pcs. | 698,000 | |
| Biocamine / Hearth Universal (Bioteplo) 1 pc. 120,000 | 1 PC. | 120,000 | |
| Son room | Bed 90 × 190 "Eskal", "Provence" chair - ("Inlazka"), Harmony's table | 3 pcs. | 218,000 |
| Room daughter | Bed 90 × 190 "Romance", Rack for books "Romance", Romance Table Bureau, Chateau chair ("Inlazka") | 4 things. | 313,000 |
| Bedroom Parents | Bed, bedside tables NOCCE, stools (Parra), furniture design sofa, pillows (to order) | 7 pcs. | 350 000 |
| Balcony, loggia | Chairs, IKEA tables | 4 things. | 43,000 |
| Dressing room, children | Wardrobe system ELFA, cabinets Relaxed NOCCE (Parra) | — | 370 000 |
| The whole object | The whole object of carpets, fabrics for curtains and bedspreads (Turkey, Belgium) | — | 650,000 |
| Wiring equipment | |||
| The whole object | Sockets, Switches - Legrand | 40 pcs. | 45,000 |
| Lighting | |||
| The whole object | EGLO lamps (Italy, Germany, Belgium, Russia) | 33 pcs. | 463 500. |
| Total whole project: | 6 504 275. |
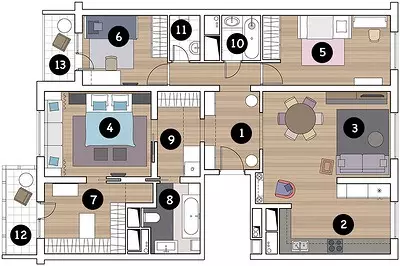
Architect: Elena Pegasov
Watch overpower

