In a small Perm apartment, located on the 22nd floor of a modern residential complex, spaciously and light, while in any angle the interior looks fresh and naturally. The hostess is often abroad for work and therefore got used to the modern European organization of residential space. Open plan shall apply all the advantages of the synthesis of three styles: the loft, Scandinavian and minimalism.
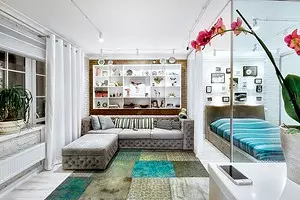
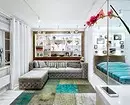
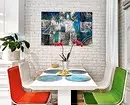
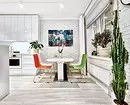
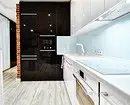
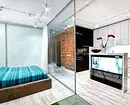
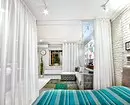
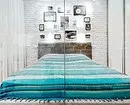
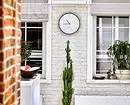
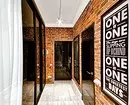
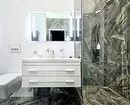
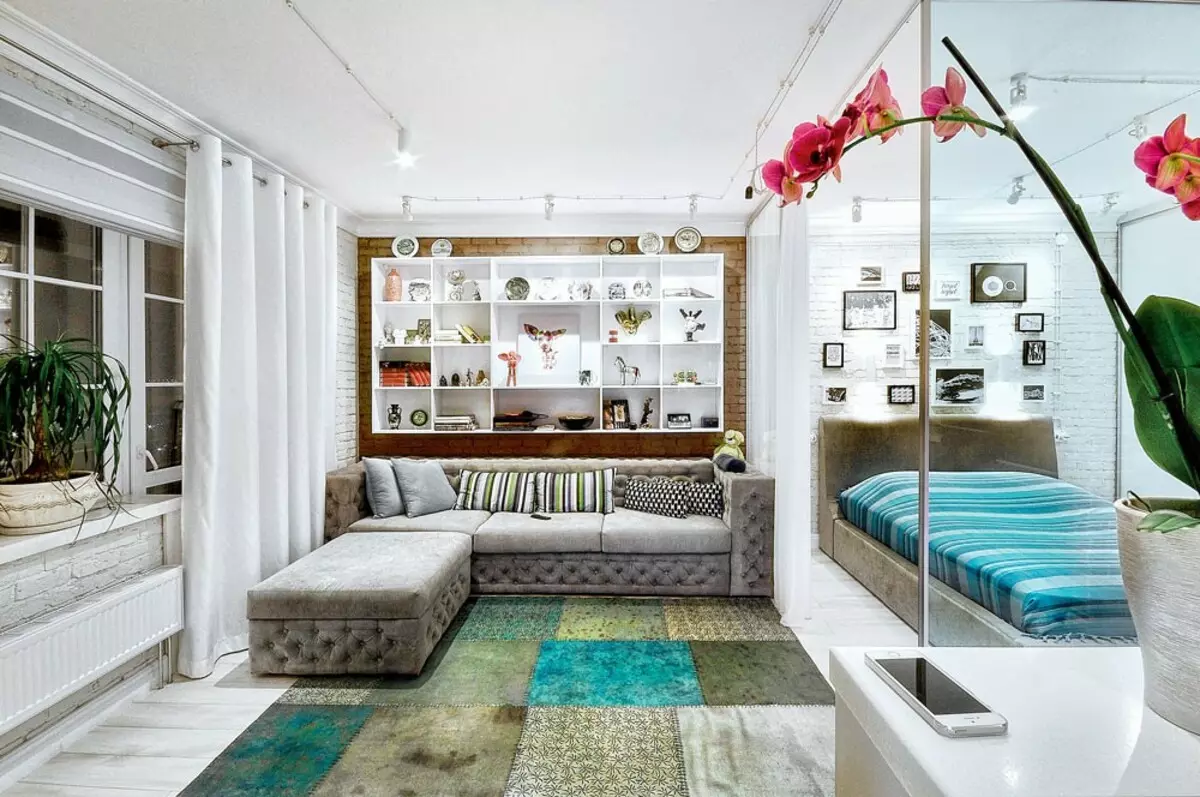
Thanks to the overhead stalls-spot and open wiring, it was possible to do without lowering the ceiling level in the apartment, concrete floors were only painted
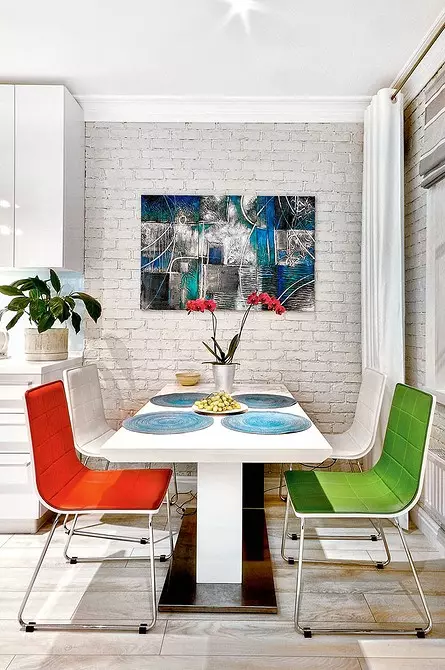
Brick finish brought a variety and light game of light and shadow in monochrome design
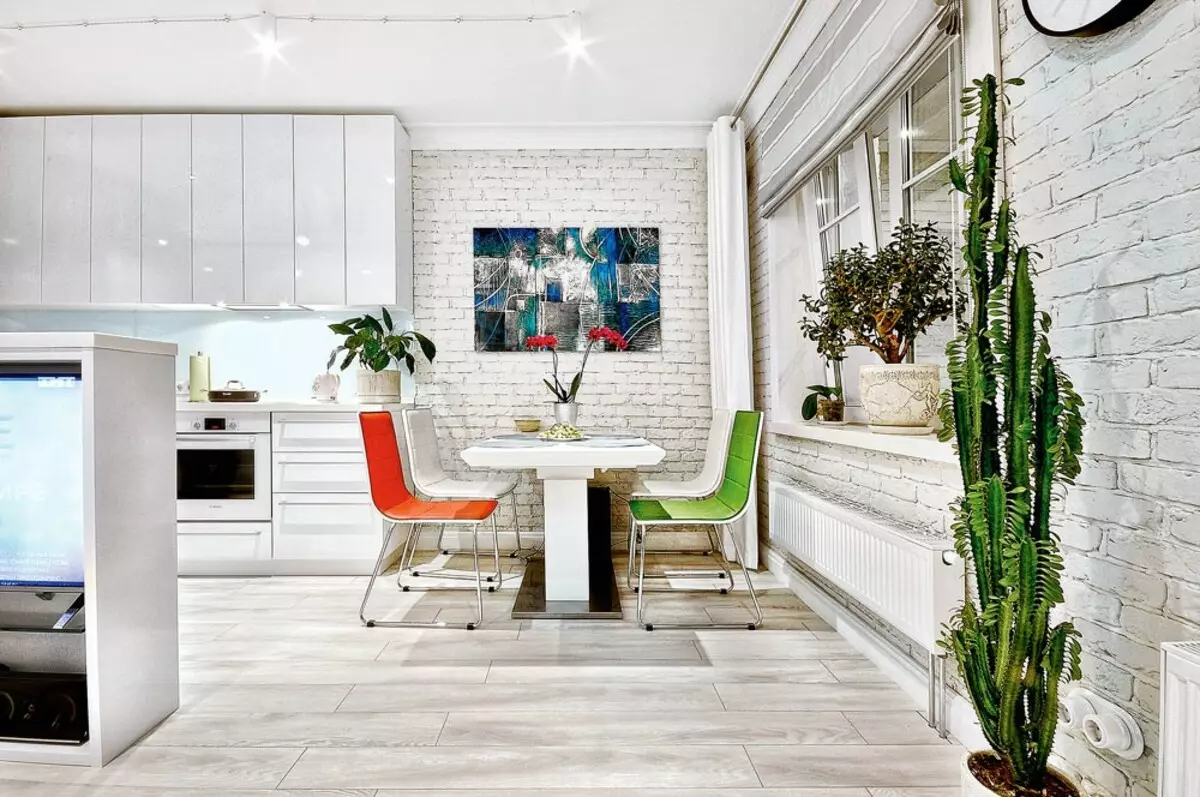
White color in a small interior helps to visually expand the space and give it the missing volume, as well as enhance the insolation of the distant corner of the apartment
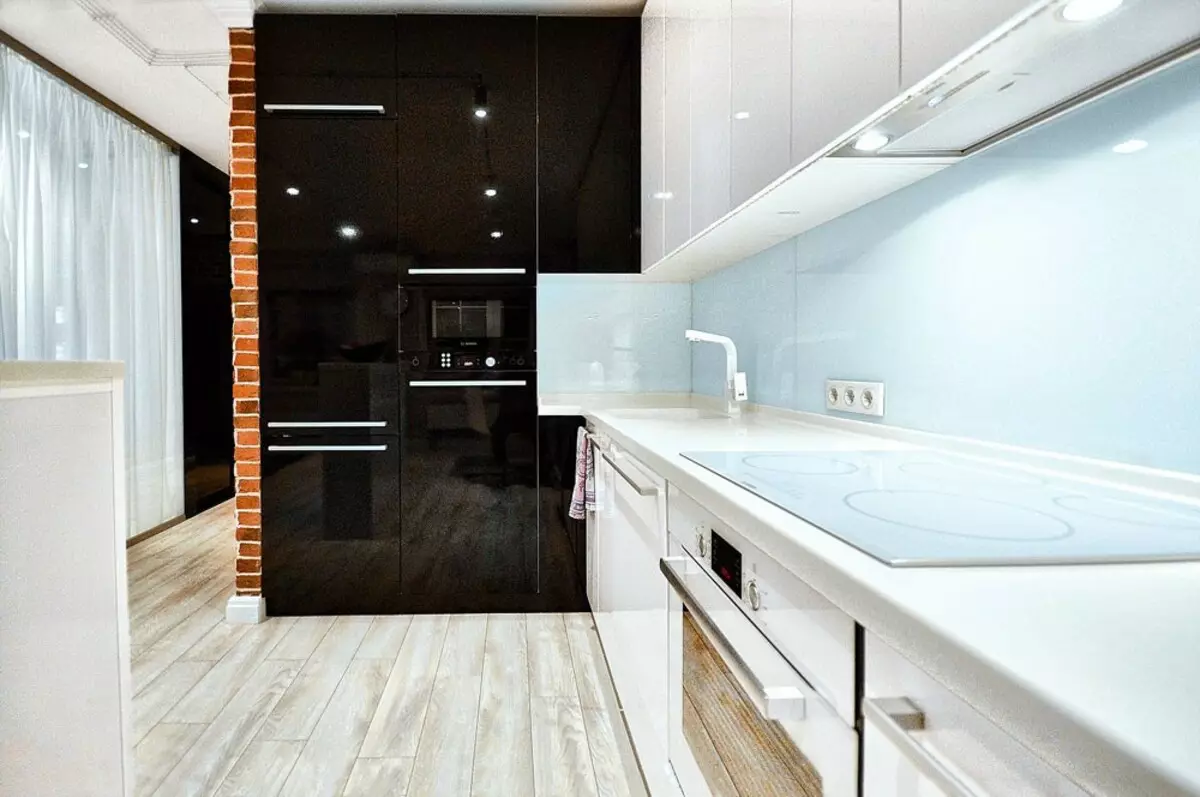
Kitchen hood sleeve spent to Ventkanal and hid behind the facades of mounted cabinets. Black and white glossy facades, glass apron helped create the effect of depth in the kitchen area
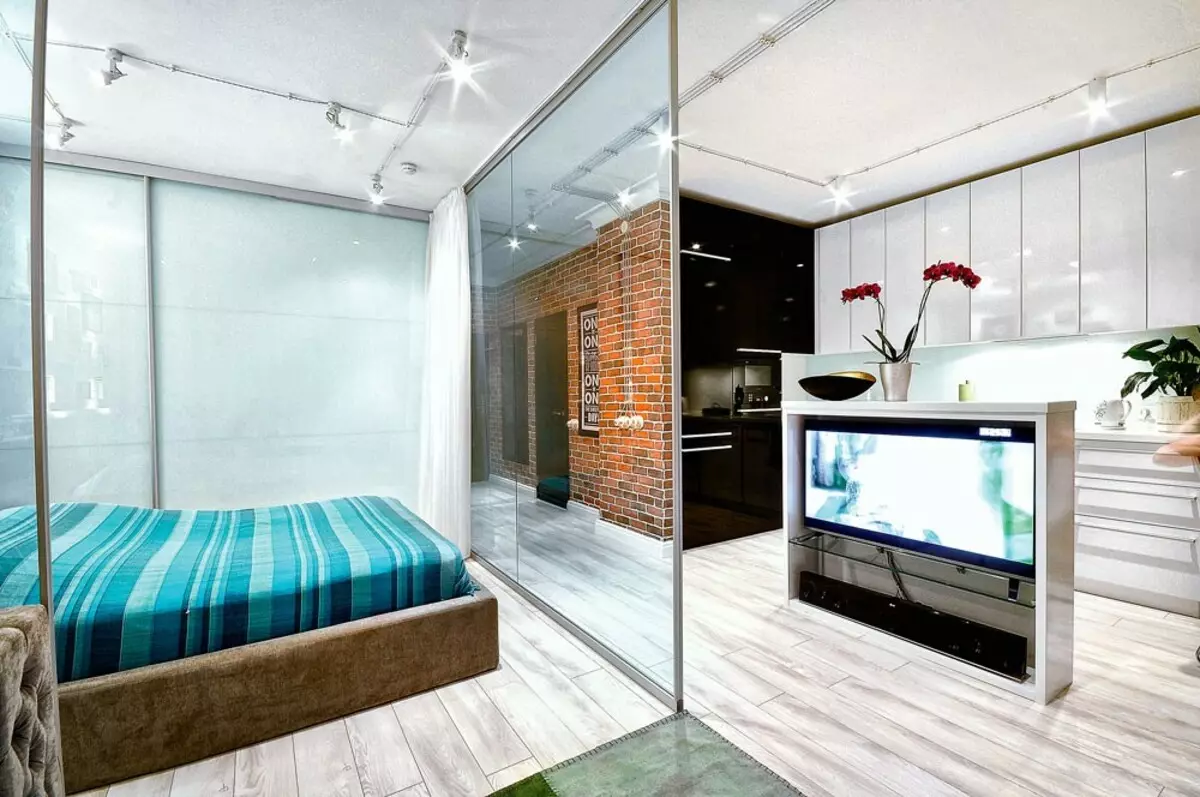
In the bar, separating the kitchen zone, the LCD panel is inserted. Thus, your favorite programs can be viewed from the zone of the receptions, setting on the soft, urgent skin sofa, and not rising from the bed (though, only at an angle of 40 °)
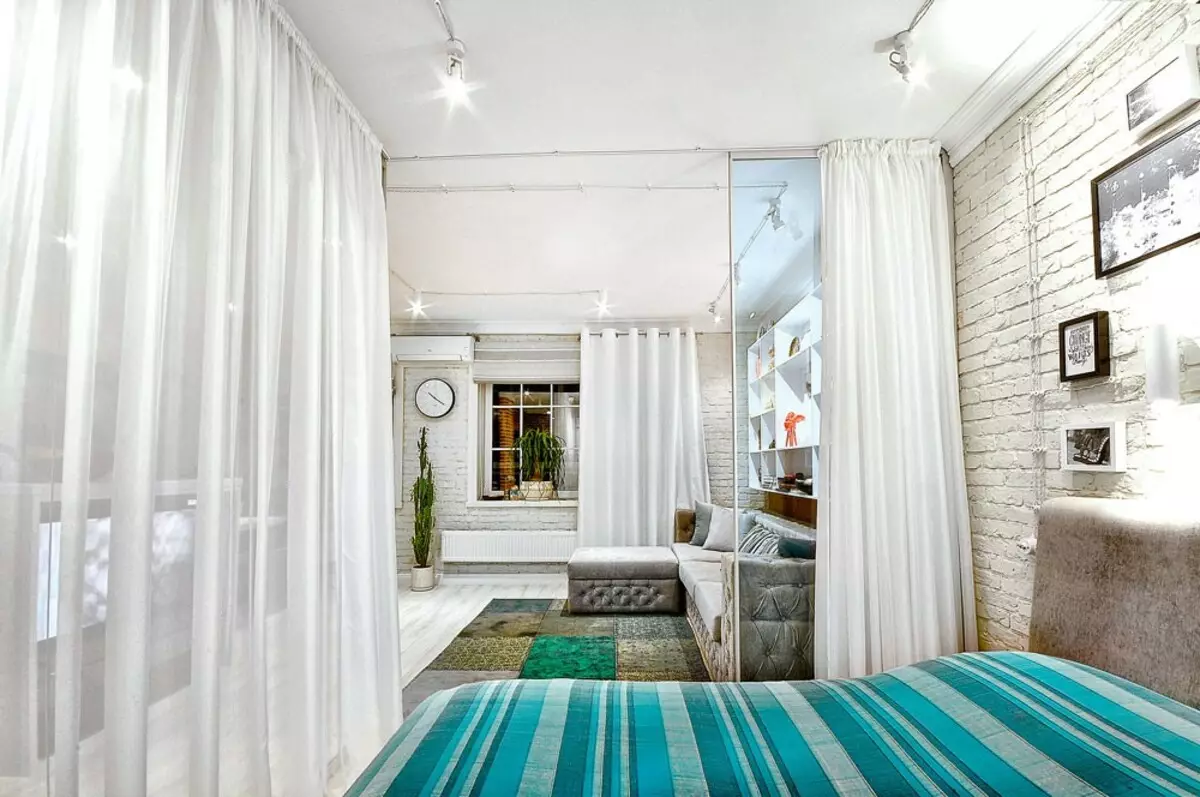
An open view of the details helped to introduce liveliness and viability in a rigorous project: in sight and wiring, and a curtain cornice, and air conditioning. The main secret of success - color unity and verified forms
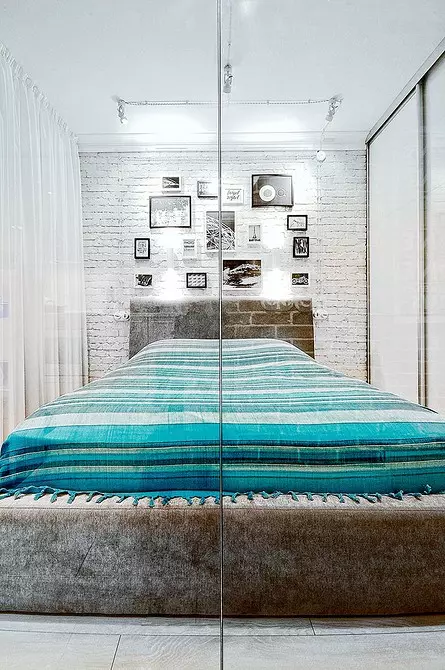
Black and white photographs in a strict achromatic framework revived the wall behind the headboard
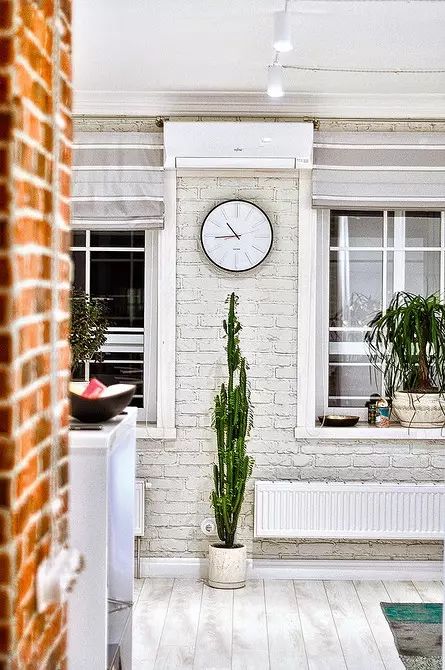
Overhead luminaires under the color of the ceiling do not focus the modest height of the latter.
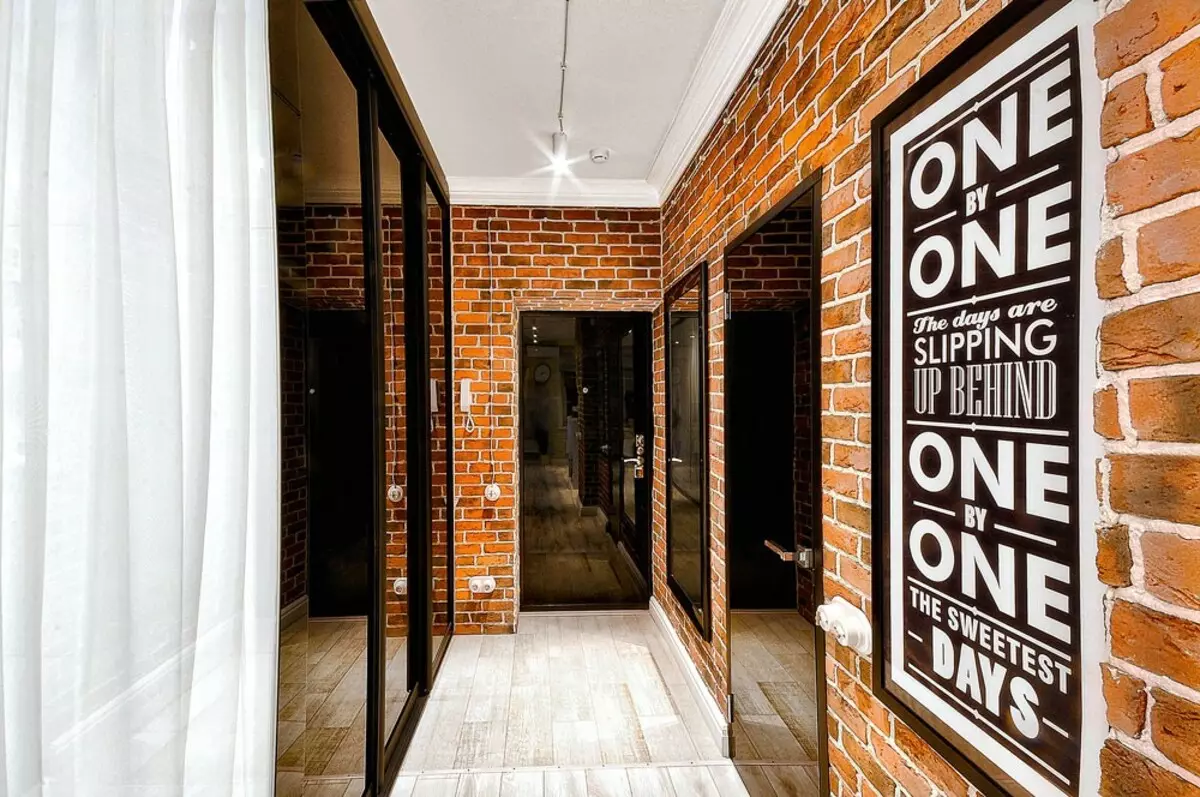
The combination of red-coal masonry, black gloss of interior doors and toned glass in the doorway door, as well as wiring over the walls create a pretty brutal image of the "male" loft, contrasting with a white studio
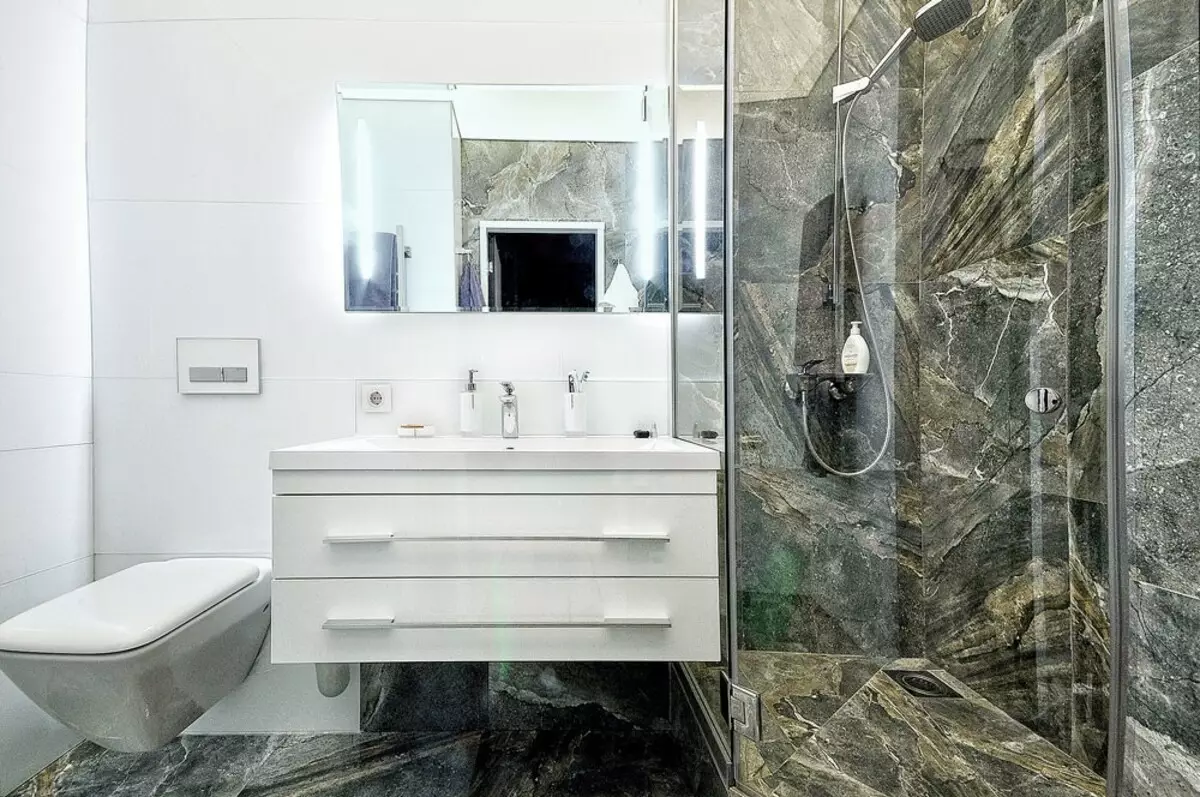
Hinged plumbing helped save the place and relieve cleaning. Hidden behind the stretch ceiling LED backlight created smooth matte lighting
The owner of the apartment clearly identified the image of the housing - Scandinavian aesthetics in combination with modern minimalism. The style predetermined and the color palette: light tones on the contrast with black gloss, terracotta and tints of turquoise. The interior was supposed to become bright and spacious, well insulated in all zones.
Redevelopment
In terms of the apartment looks like an elongated rectangle with two windows and a big loggia across the entire width of the outer wall. The developer initially determined the location of the bathroom and the ventricular approximate to the input zone. The door to the apartment is located near the opposite windows of the wall and opens into a small hallway, on the left side of which the bathroom is located, on the right-wardrobe. Open passage leads to a kitchen and dining area, equipped along a longitudinal wall on the left, closer to the window. Opposite the dining room, next to the second window, staged a living room, and between the last and dressing room were placed the sleep zone. Thanks to the exact calculations into a small bathroom, it was possible to enter a toilet bowl with a washbasin, to the angle between them - the shower compartment, and to the right of the entrance door - a washing machine.The sleeping area, located almost in the center of the apartment, can "dissolve" in the overall space (only welded metal frames remain in view, to which the glass "screens" of walls and curtains are attached), which is important when opening. In addition, with the help of the curtains attached from two sides, it can turn into the likeness of the Light Boxing, while not creating a feeling of cramped and heavy volume. Textile curtains not only give the comfort of the sleeping zone, but also allow you to postpone cleaning without prejudice to the aesthetics of the interior (the curtains can be just torn). And the open sides of the boxing and the rollback door to the adjacent ventilated dressing room on hot days open the way to the Lekom "Brom" from the air conditioner. Teleker is placed in the built-in mini-rack.
Repairs
The hostess decided to use only natural materials. The apartment did a screed, the new partitions lay out of the brick, the same material was separated by some simplests (in the hallway, on the outer wall, in the bedroom zone). The ceilings did not sew the plasterboard - their concrete surfaces were covered with light beige paint. With brutal materials contrasts thick transparent glass of sleeping "Lightbox" walls on a metal frame. The floors in the residential premises were littered with a white parquet board with chamfer, which helped imitate a massive board.
Open-type wiring from a white retro cable and its wiring on the walls and ceiling are performed by the functions of additional decorative accents
Design
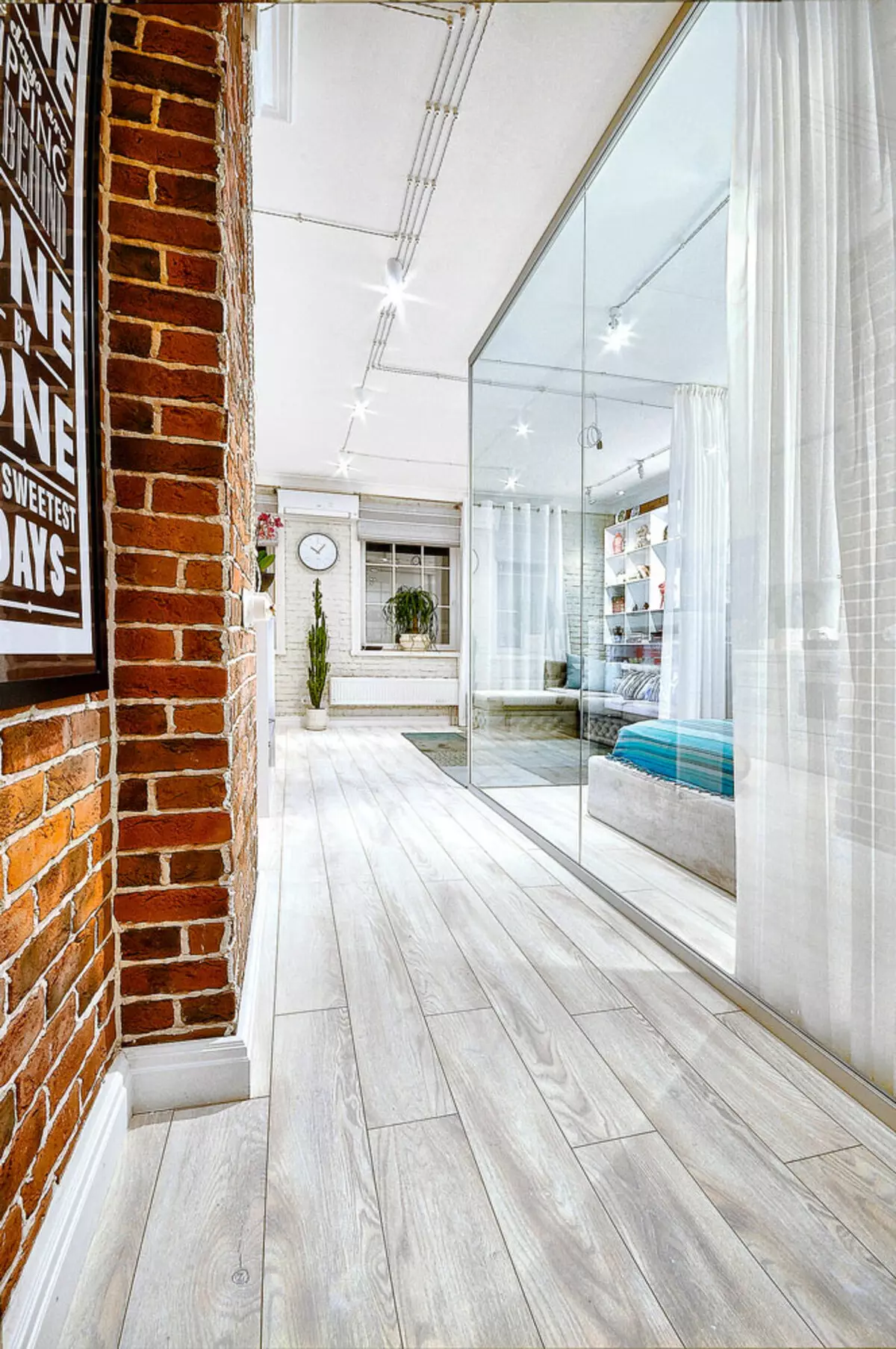
Large panels of transparent glass separating the place to sleep from the rest of the zones, glance and form the appearance of a light, air interior
A stylish and relaxed atmosphere was able to create thanks to the exact calculation and contrasting combinations of colors and textures. In the input zone, the brutal brickwork is combined with black glossy tunnels, black gloss is present in the finishing of the kitchen facades, but the rest of the premises are as if dissolved in the shine of white light. To fit the furniture for the sizes of the dwelling, most of the items decided to make to order - rack, television tube (it is a bar stand), kitchen modules, sofa, bed and all doors sketches and drawings of the author of the project.
Overhead luminaires-SPOTS were connected to dimmers, allowing to vary the brightness of light streams, change the intensity of lighting and mood both in the studio as a whole and in its individual zones. Putting the furniture, the direction of the swivel luminaires was adjusted taking into account Misaneszen. For the bathroom chose a contrasting finish.
The type of house is a monolithic frame, from the height of the 22nd floor, the city center is perfectly visible. Through the glazing of the loggia in the interior penetrates the natural light, so the maximum insolation in all zones was able to create with light materials at the expense of open planning and finishing. The main task was to make modern apartments with minimal efforts and with the help of inexpensive materials and techniques. Solutions for the design of the interior did not require interference in the original layout and did not need harmonies, which accelerated the project's delivery - work, including repairs, took only 3 months. The loggia did not dramatically dramatically, on the contrary, the hatches for airborne mounted in the ends (they are needed for the air conditioner). Initially chosen by the mistress, Prado radiators have not changed. Given the modest dimensions of the premises and the general style of apartment design, made a compact bar, installed a hidden exhaust and built-in refrigerator.
Artemy Saranin
Designer, project author
