The designer has transformed not the most successful planning, but satisfactory, according to other parameters, the space in the functional and simultaneously picturesque living environment, applying only decorative "tools" to work on the interior.
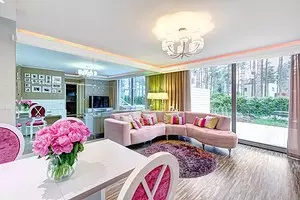
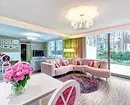
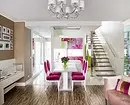
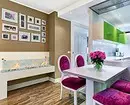
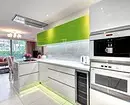
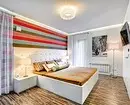
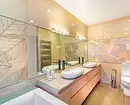
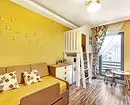
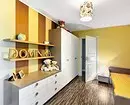
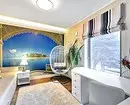
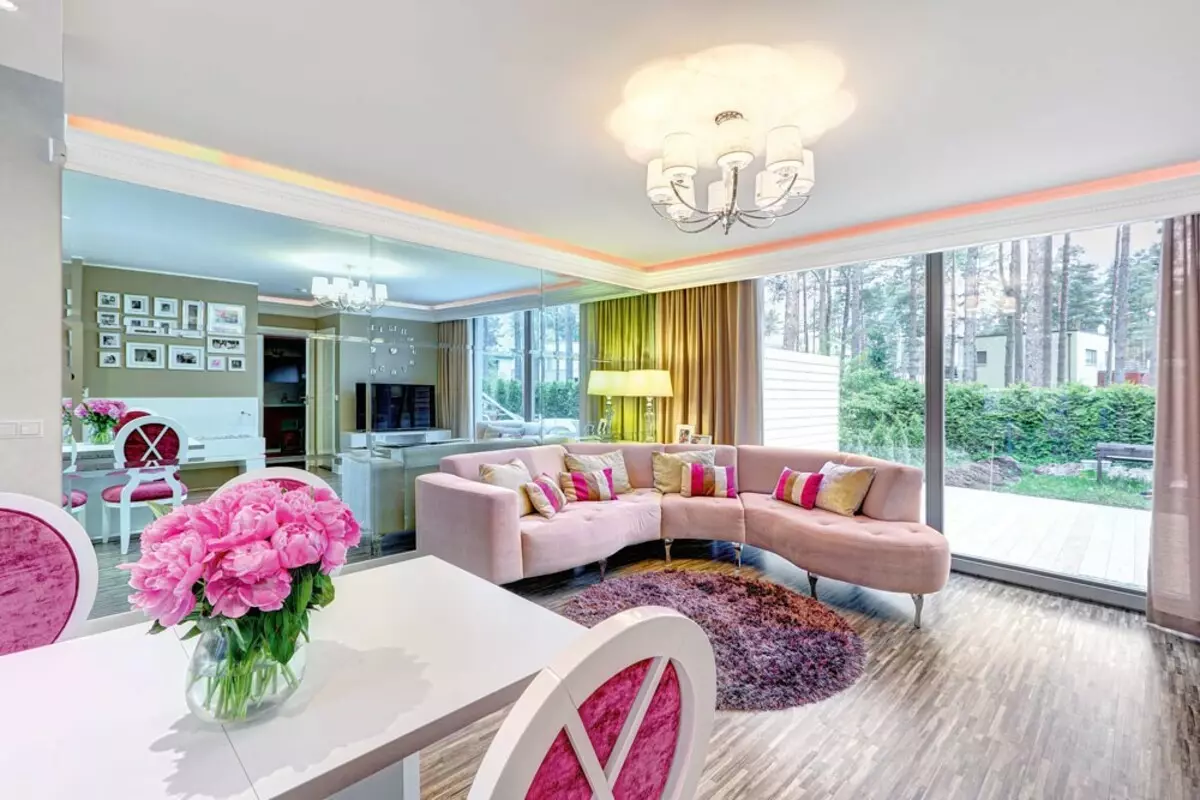
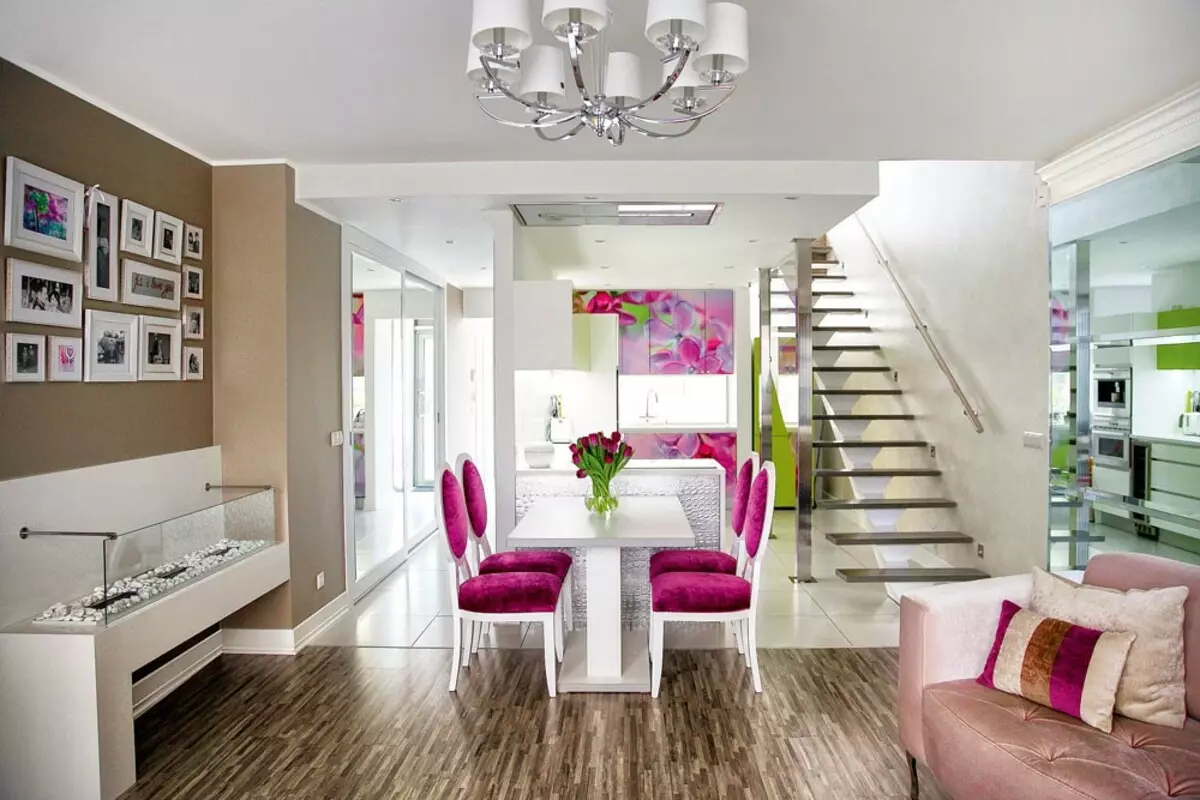
On the first floor, in the hallway and the kitchen, the wear-resistant ceramic tile is laid on the floor, in the living room - laminate. Customers abandoned the parquet board, referring to the greatest practicality of the laminated flooring. The functional zones are also highlighted using a multi-level ceiling - in the hallway and kitchen it is significantly reduced relative to the initial height of 2.65 m
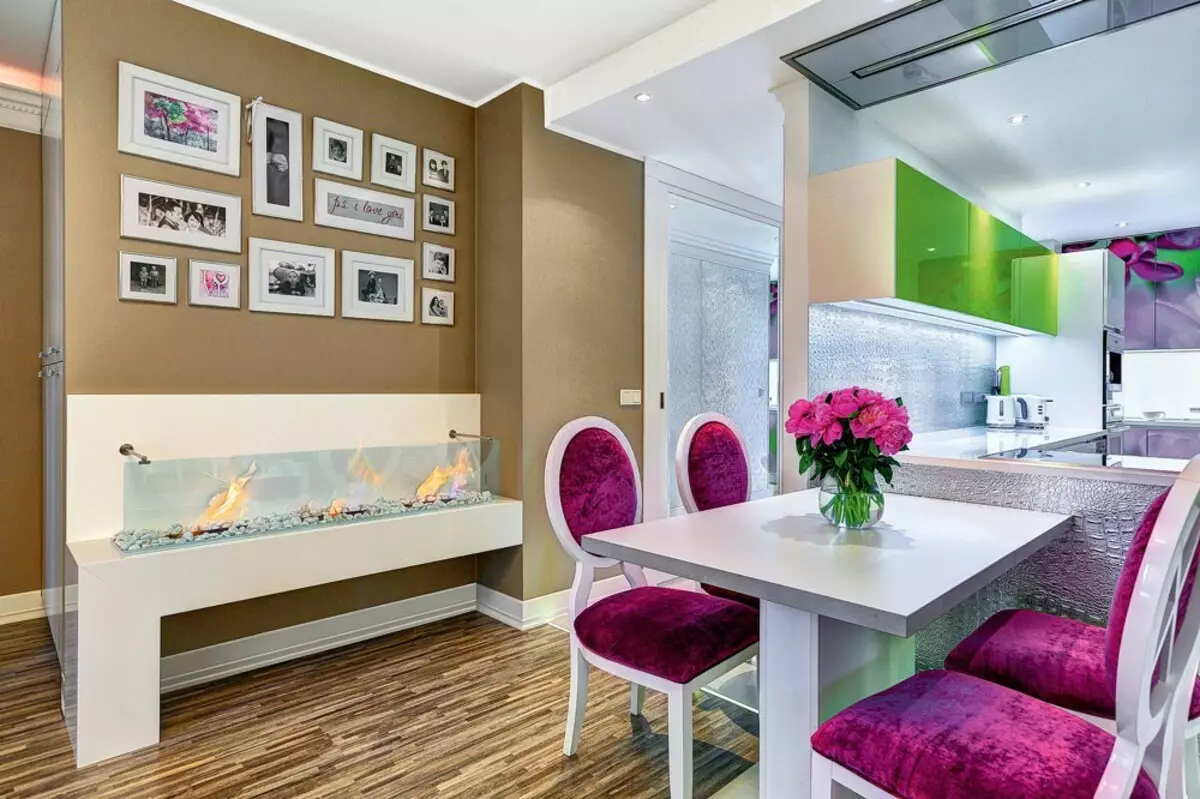
Next to the dining table, in a niche, a biocamine has been installed. Directly above it is placed an art composition composed of photographs of family members. Thus, the author of the project emphasizes that the family is valuable for home owners
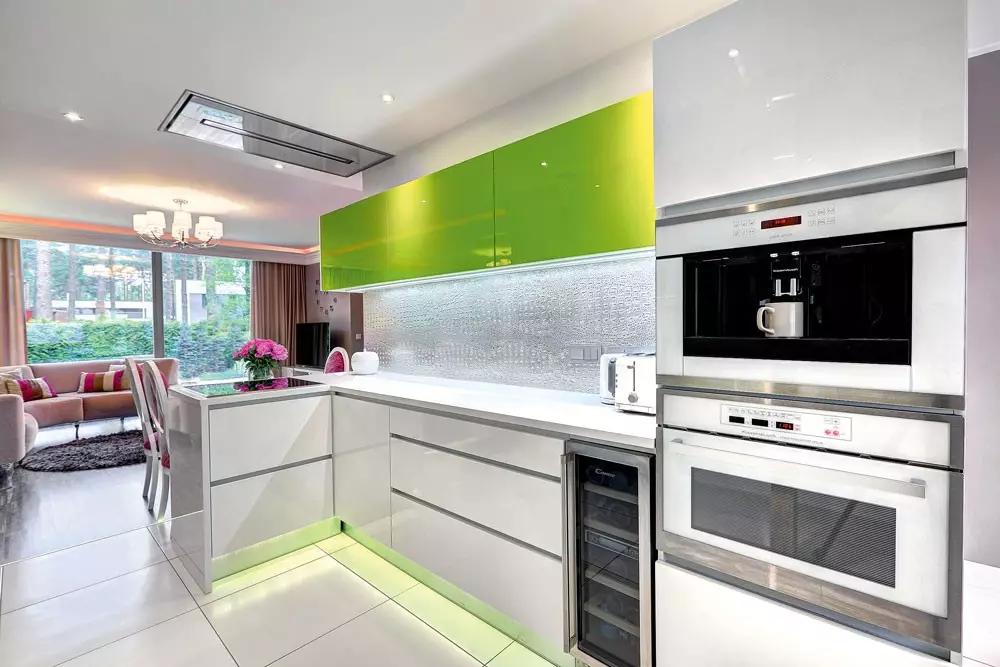
Working on the first floor interior, the designer combined the basis (minimalism) and accents (AR Deco). The latter give concise, simple and even strict forms of pomp, elegance and nobility
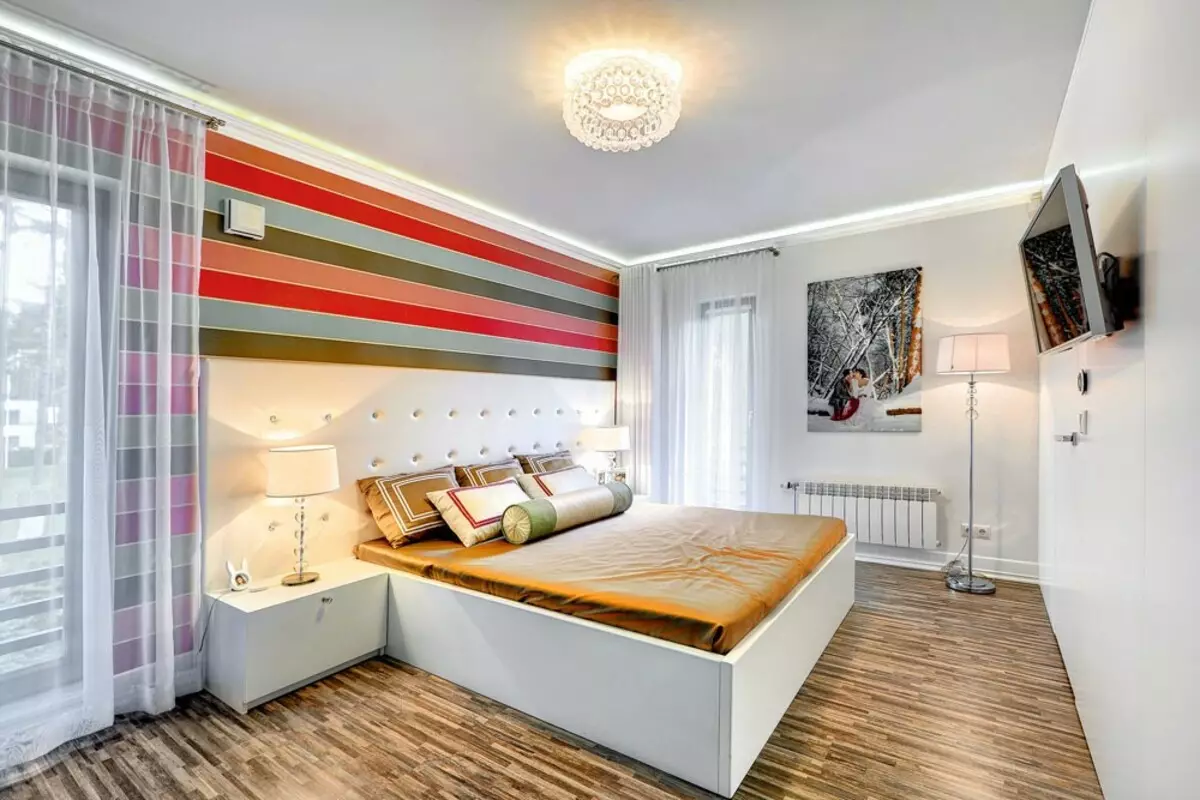
Three walls in the host bedroom are closed with MDF panels. Such a decoration with the door of the hidden installation leading in the dressing room, creates a feeling of pure, not overloaded by the parts of the space, against which the bright, horizontally "rated" wallpapers look even more effectively.
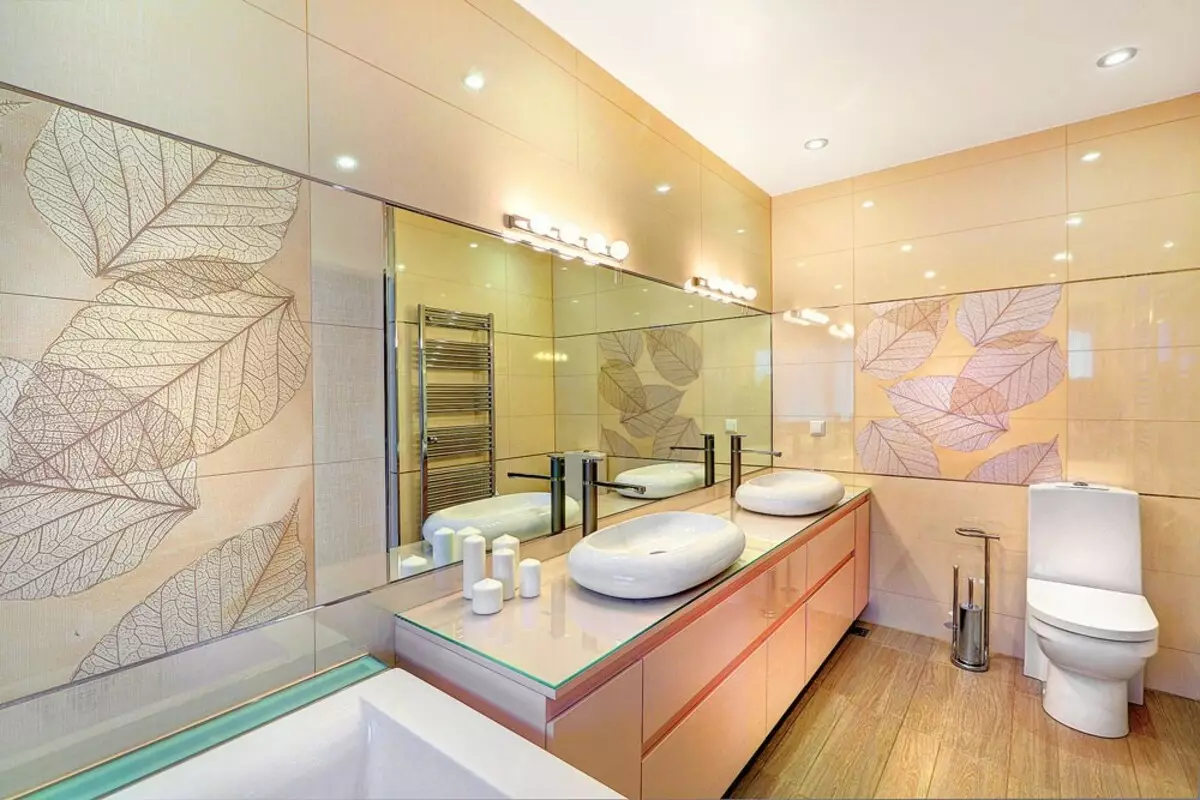
The bathroom is decorated in beige, coffee and smoky-pink tones. The walls are lined with tiles with decors, decorated with large patterns of leaves - a kind of alternative to photographs with an enlarged image
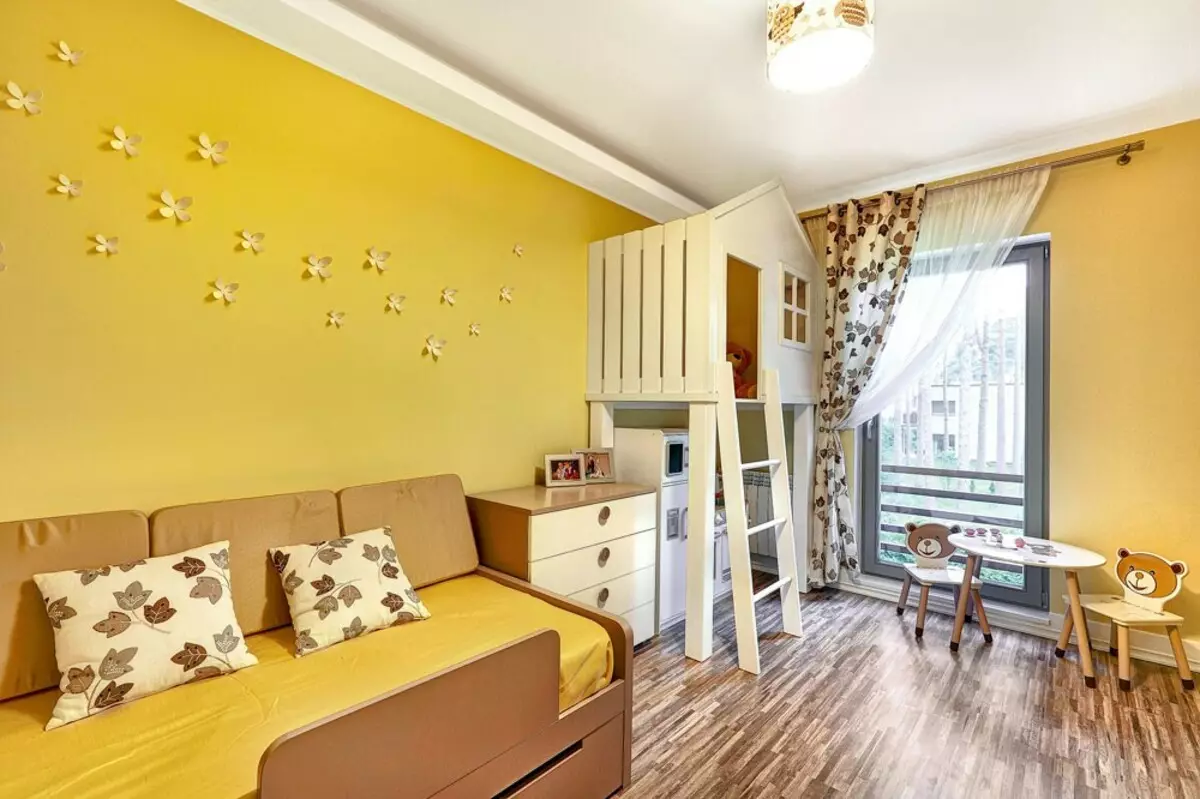
The wall above the bed is decorated with a floral 3D applique, the opposite wall - composed of the volume letters by the name of the hostess of the room
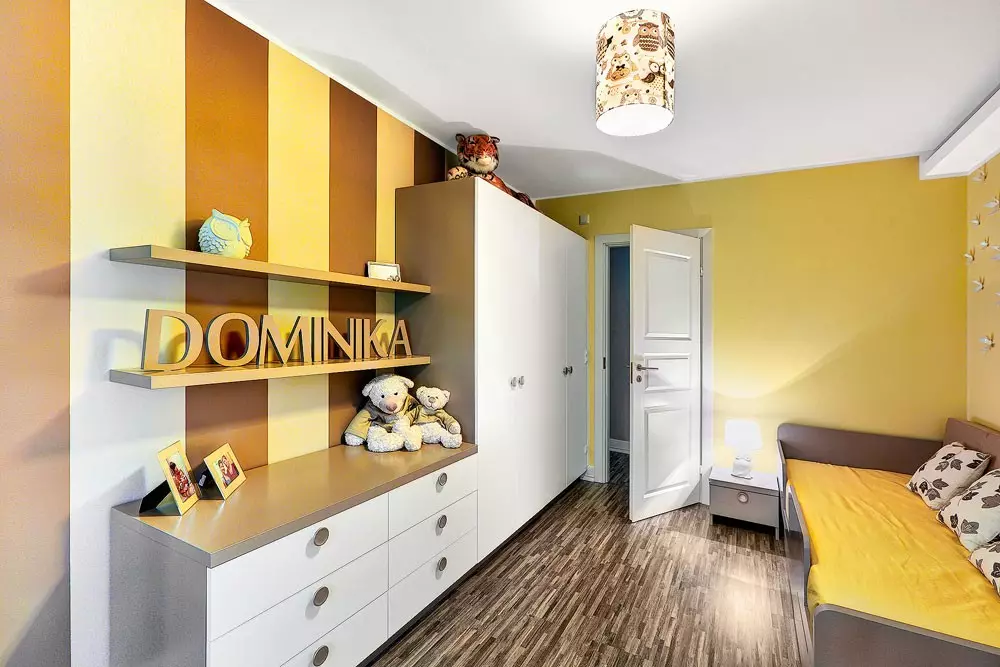
In the room youngest daughter are organized functional, game and sleeping zones. The designer fulfilled another wishes of customers - to build a two-storey house for games
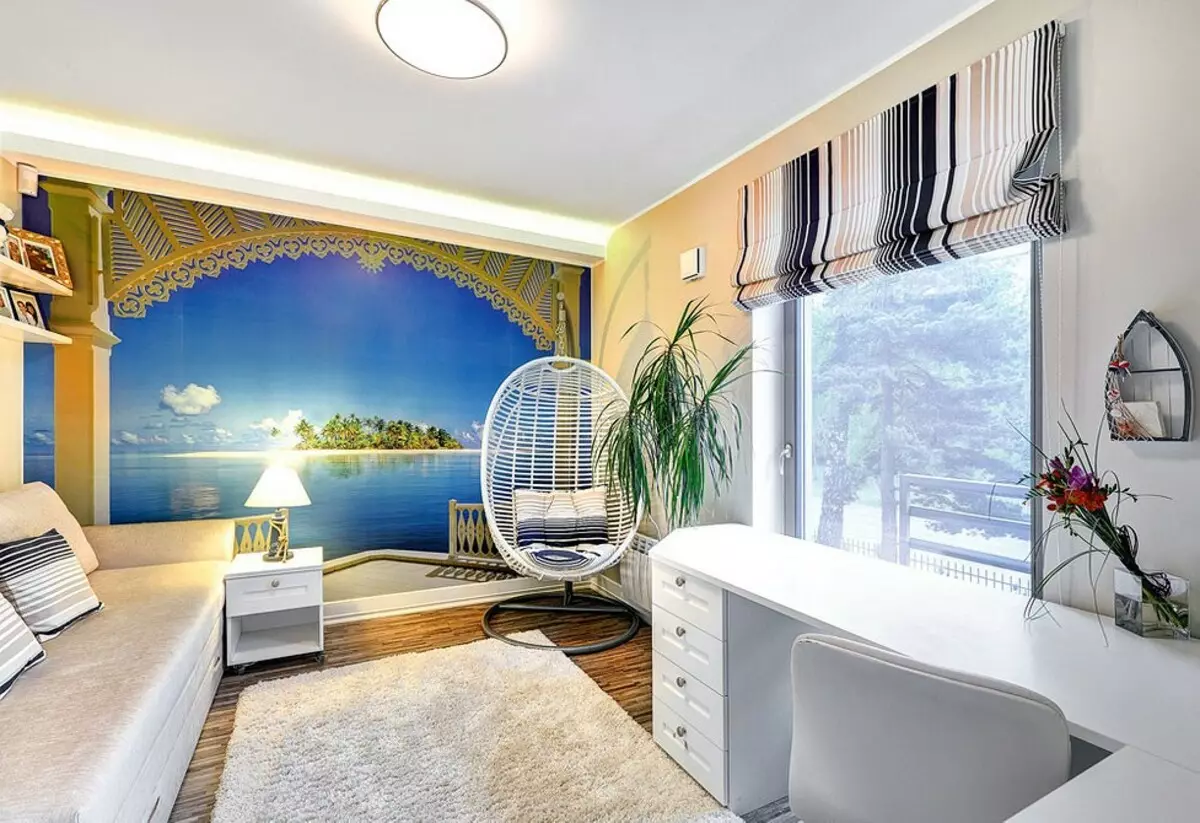
The love of customers for traveling was reflected in the design of the older daughter's room. Wall mural with the image of the ocean, the pendant wicker chair and marine accessories remind of the time spent in warm edges
Among the advantages of the townhouse acquired by customers for permanent residence, the location (one of the prestigious Tallinn districts), high-quality and already past checking the construction technologies (foundation - reinforced concrete slab; outer walls - clay-concrete blocks), the readiness of the object to arrange (by the time Purchases Its construction was completed) and a suitable member (about 140 m2 without taking into account the area of the terrace, balcony and garage).
But it did not cost and no complaints that sounded against far from the most successful distribution of the volume of the first floor. Thus, approximately half of the latter was assigned to the garage room and the wet zone, because of which the remaining studio space was removed with an elongated, with a small depth (while it was necessary to build a staircase in it). The proportions of the second floor seemed quite acceptable, however, it was necessary to competently distribute the premises provided by the developer between family members. There was also a need to develop the concept of the interior and its subsequent implementation.
The design of the first floor
The colorastic dominant of the first floor was lilac, and additional color accents were made by apple shade. Lines of entrance hall, corridor and kitchen clear, laconic; In the living room zone, the designer smoothed "sharp" angles by smooth, rounded furniture (sofa, chairs) and decor items (lamp, carpet, wall clock). Customer's wishes to use large-format photos were implemented on kitchen facades - deciding their prints with the image of lilac optimally fit into the total color composition. The role of sparkling elements "executed" the ceiling lamp and a table lamp with shiny frames, as well as accessories decorated with Swarovski crystals.The living room is adjacent to an outdoor terrace with a seating area in warm season. You can get on it straight from the living room, passing through the sliding door
For professional help of real estate owners - a married couple with two daughters - turned to the designer Alla Efimhenko. Its thoughts about the new house they formulated as follows. As a coloristic dominant, customers saw bright colors, in addition, they were impressed by the enlarged photo images and reflective light, perhaps even having a "jewelry" cut design and decorative elements. Also in the interior was planned to reflect the addiction of family members to travel. But on the use of materials and furniture of some particular brands, the hosts did not insist, putting forward the quality and practicality of products to the fore.
The designer adjusted the planning, without fundamental intervention in the volume-spatial decision proposed by the developer. According to the technical documentation, the most problematic, first, the level was to be a linear sequence of general purpose functional zones - hallway, kitchen, living room. Breaking the recommended order, how to transfer the walls, did not become, but the unsuccessful proportions of the studio corrected. Thus, the cabinet built into the niche provided in the corridor was equipped with sliding sash with mirrored canvases, which are decorated with decorative lesions along the edges (Facet), due to which the narrow (no more than 1 m) auxiliary space was visually expanded.
Backlit eaves provided for each bedroom provide scattered lighting in the dark time of day
A similar admission was implemented in the living room zone, one of the walls of which was completely closed with reflective surfaces with wide facet. In addition, the studio premises constructively finalized to increase the utilization of cooking zone. One of the passages from the hallway into the kitchen was blocked, thereby guessing the place to place the refrigerator. At the same time, "Framuhu" was left "Framuhu" between the newly erected platen and the ceiling so that a little more daylight penetrates in the kitchen area.
The layout of the second floor was left unchanged. The parent bedroom was equipped in a room with a dressing room, which was originally prohibited by the developer. The room, located nearby, gave the youngest daughter, and what far away, the elders. Another room was taken under the cabinet of the owner. Most of the furniture was to order local producers, thanks to which the situation was fitted into the reserved space without losing a centimeter.
Given the openness, the cheerfulness and hospitality of the owners, the dwelling was presented to me the synthesis of functionality inherent in modern design, and the effectitude that is inherent in Deco. The latter allowed to give a special solemnity of the first floor interior, adding and decoracing his calm lines and forms. Art Deco is present in such details as ceiling eaves, lamps, separate furnishings. Especially many elements of this style in the living room area, the front character of which is emphasized with a large number of sources of artificial lighting - the extrietary chandelier and a table lamp, cornice and floor lighting. On the second, private, floor, preference is given to utilitarian modern aesthetics. Each room is expressive in its own way, but does not dissemble with neighboring rooms and zones.
Alla Efimenko
Designer, project author
Floor plan
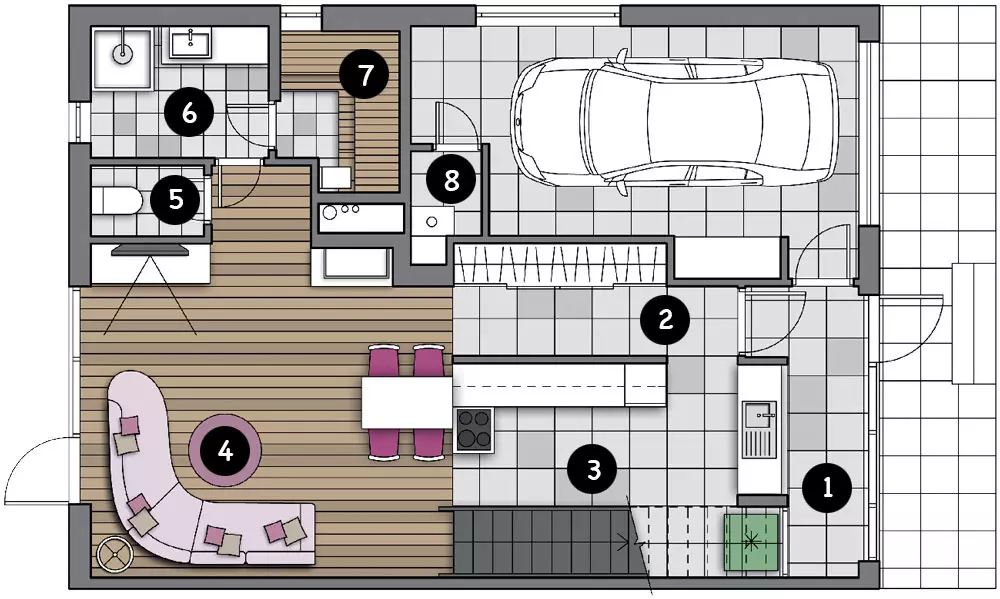
Floor Explanation: 1. 4.9 m² vestibule 2. Hall 6.5 m² 3. Kitchen 13.8 m² 4. Living room 25.8 m² 5. Bathroom 0.6 m² 6. Shower 4.7 m² 7. Sauna 3 6 m² 8. Boiler room 1.2 m²
Plan of the second floor
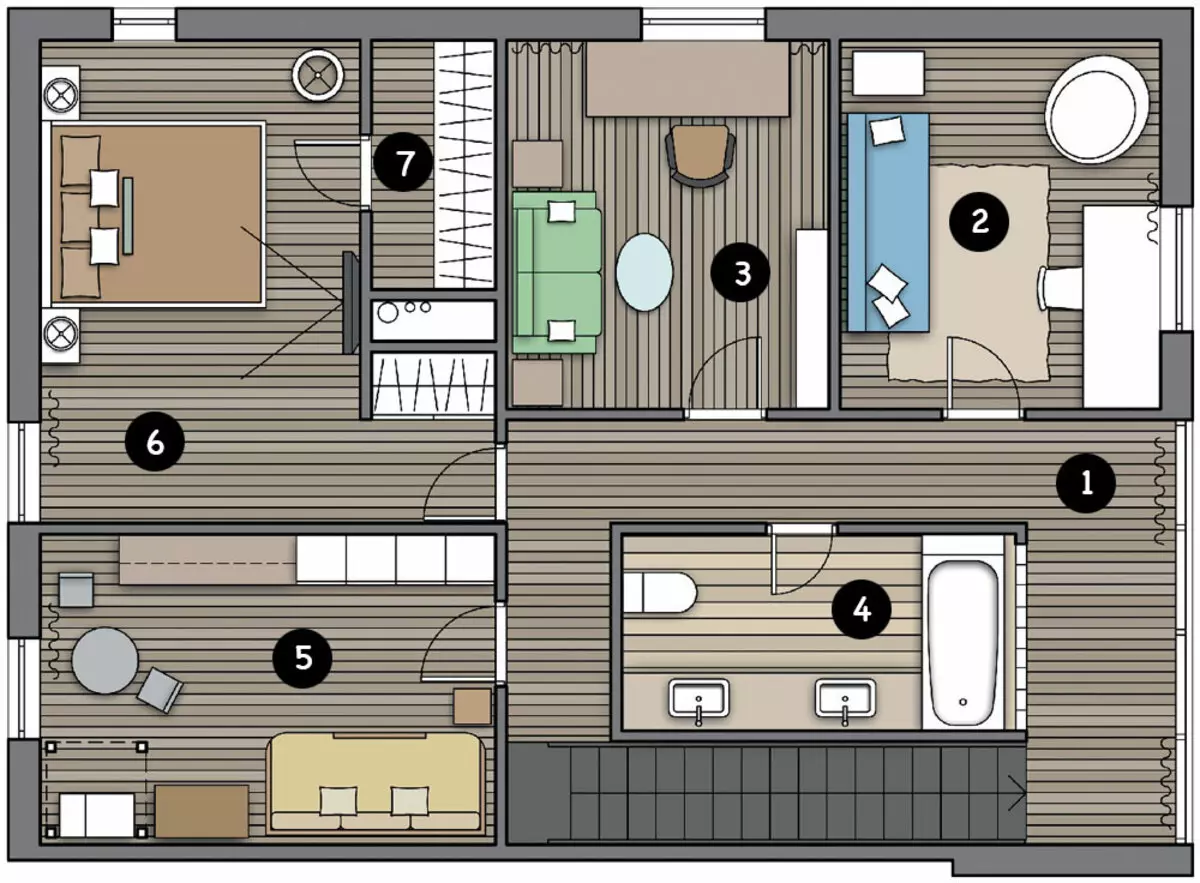
Explition of the second floor: 1. Corridor 14.1 m² 2. Children's senior daughter 11 m² 3. Cabinet 11 m² 4. Bathroom 7.2 m² 5. Children's youngest daughter 13.2 m² 6. Parent bedroom 16.5 m² 7. Wardrobe 1.9 m²
Technical data
The total area of the house is 136 m² (excluding Summer Rooms and Garage Square)Designs
Building type: Small block
Foundation: reinforced concrete stove, horizontal waterproofing - waterproofing membrane, insulation - polystyrene foam (thickness 200 mm)
Outdoor Walls: Claim concrete blocks, Outdoor decoration - Decorative plaster
Inner walls: blocks of ceramzitobetone, GLK on the frame
Roof: flat, flooring from a profiled chalkboard, vapor barrier film, insulation - mineral wool, waterproofing - waterproofing membrane, roofing - ruberoid
Windows: wood moon
Doors: glass in aluminum profile (entrance), laminated (interroom)
Life support systems
Water supply: centralizedSewerage: centralized
Power Supply: Municipal Network
Heating: Gas Copper, Water Warm Paul
Ventilation: Forced subtle-exhaust
Additional equipment: biocamine
Interior decoration
Walls: paint, ceramic tile (shower), fir panels (sauna)
Floors: Laminate, Ceramic Tile
Ceilings: plasterboard, paint, wooden lags, colorless lesing impregnation on water based
Furniture: to order according to architect drawings
Employed calculation of the cost of living the house with a total area of 136 m² similar to the *
| Name of works | number | Cost, rub. |
|---|---|---|
| Preparatory and Foundation Works | ||
| Marking axes in accordance with the project, layout, development, recess and backflow of the soil | set | 76 250. |
| Sand base device under the foundation | set | 9 600. |
| Device of reinforced concrete slab foundation with viscous reinforcement grids, frameworks and formwork devices | set | 86 250. |
| Thermal insulation of foundation | set | 18 750. |
| Waterproofing foundation PVC membrane | set | 24,900 |
| Other works | set | 21 600. |
| TOTAL | 237 350. | |
| Applied materials on the section | ||
| Sand for construction work | set | 11 100. |
| Concrete gravity, fittings, formwork | set | 180 900. |
| Polystyrene foam (200 mm) | set | 46 250. |
| Waterproofing PVC membrane | set | 18 450. |
| Other materials | set | 25,700 |
| TOTAL | 282 400. | |
| Walls, partitions, overlap, roofing | ||
| Masonry of walls and partitions made of ceramzite concrete blocks, a device of plasterboard partitions, Decorative facade plaster | set | 805 200. |
| Device of a flat roof from the installed materials | set | 112 700. |
| Installation of window blocks, doors | set | 238 500. |
| Other works | set | 115 650. |
| TOTAL | 1 272 050. | |
| Applied materials on the section | ||
| Cerazy concrete blocks, plasterboard sheets, decorative facade plaster | set | 469 300. |
| Profiled boards, vapor barrier film, waterproofing membrane, mineral wool Heater, rubberoid | set | 191 800. |
| Wooduminous windows; Doors: glass in aluminum profile (entrance), laminated (interroom) | set | 603 750. |
| Other materials | set | 126 500. |
| TOTAL | 1 391 350. | |
| Engineering systems | ||
| Electric installation work | set | 32 350. |
| Installation of heating and ventilation system | set | 138 950. |
| Installation of water supply and sewage system | set | 144,000 |
| TOTAL | 315 300. | |
| Applied materials on the section | ||
| Equipment and materials for electrical work and installation of the lighting system | set | 146,000 |
| Equipment and materials for water supply and sewage systems | set | 309 450. |
| Equipment and materials for the heating and ventilation system (gas boiler, water warm floor, Supply-exhaust installation, biocamine) | set | 195 850. |
| TOTAL | 651 300. | |
| FINISHING WORK | ||
| Device flooring from laminate; Facing walls and floors with ceramic tiles; Plastering, painted and other work | set | 494,000 |
| TOTAL | 494,000 | |
| Applied materials on the section | ||
| Paint, ceramic tile, fir panels, laminate, plasterboard, wooden lags, etc. | set | 774 800. |
| TOTAL | 774 800. | |
| TOTAL | 5 418 550. |
* Calculation is carried out without accounting of overhead, transport and other expenses, as well as profit of the company.
