Project Feature: One-bedroom apartment at the expense of redevelopment is adapted for a comfortable family stay of three people.
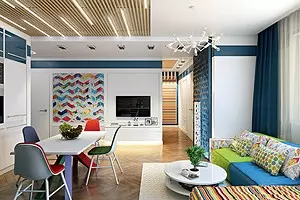
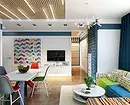
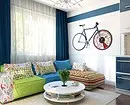
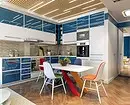
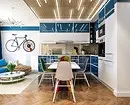
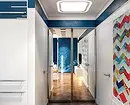
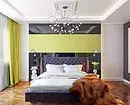
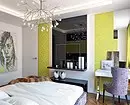
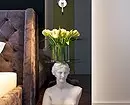
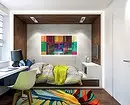
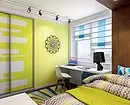
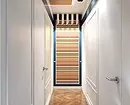
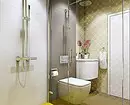
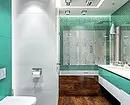
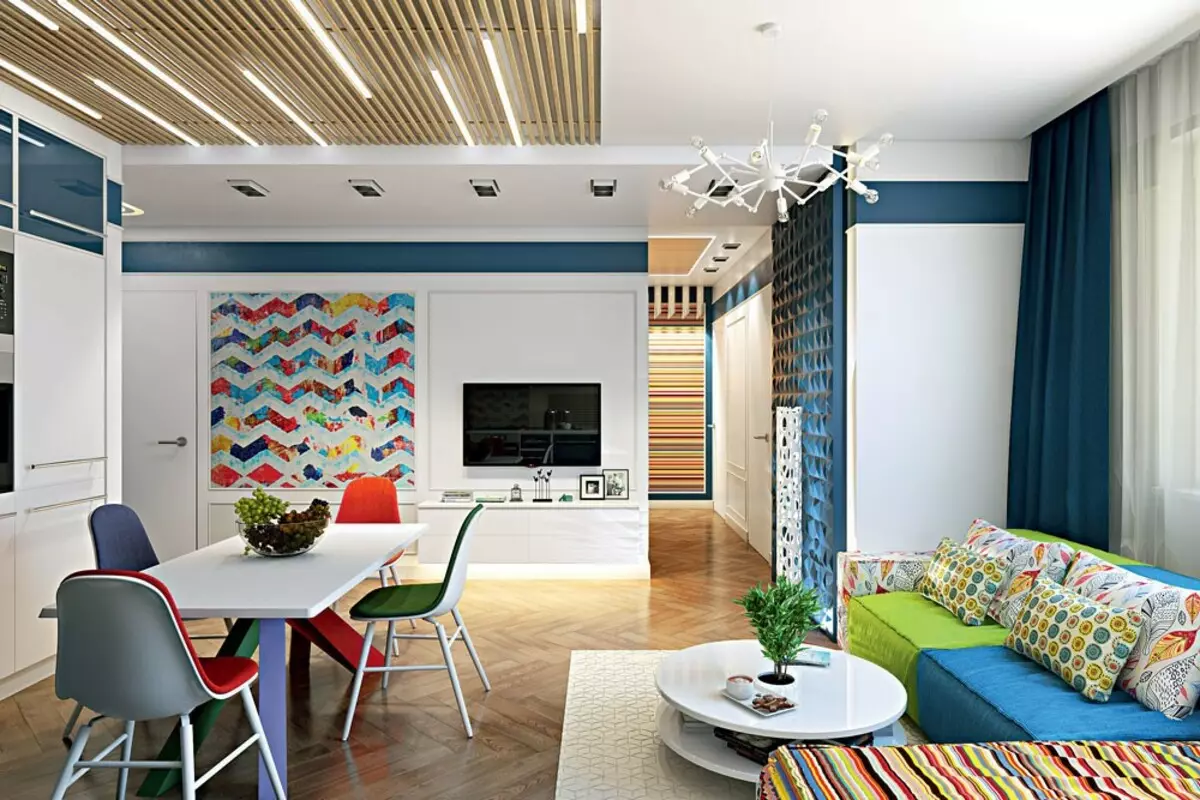
Living room
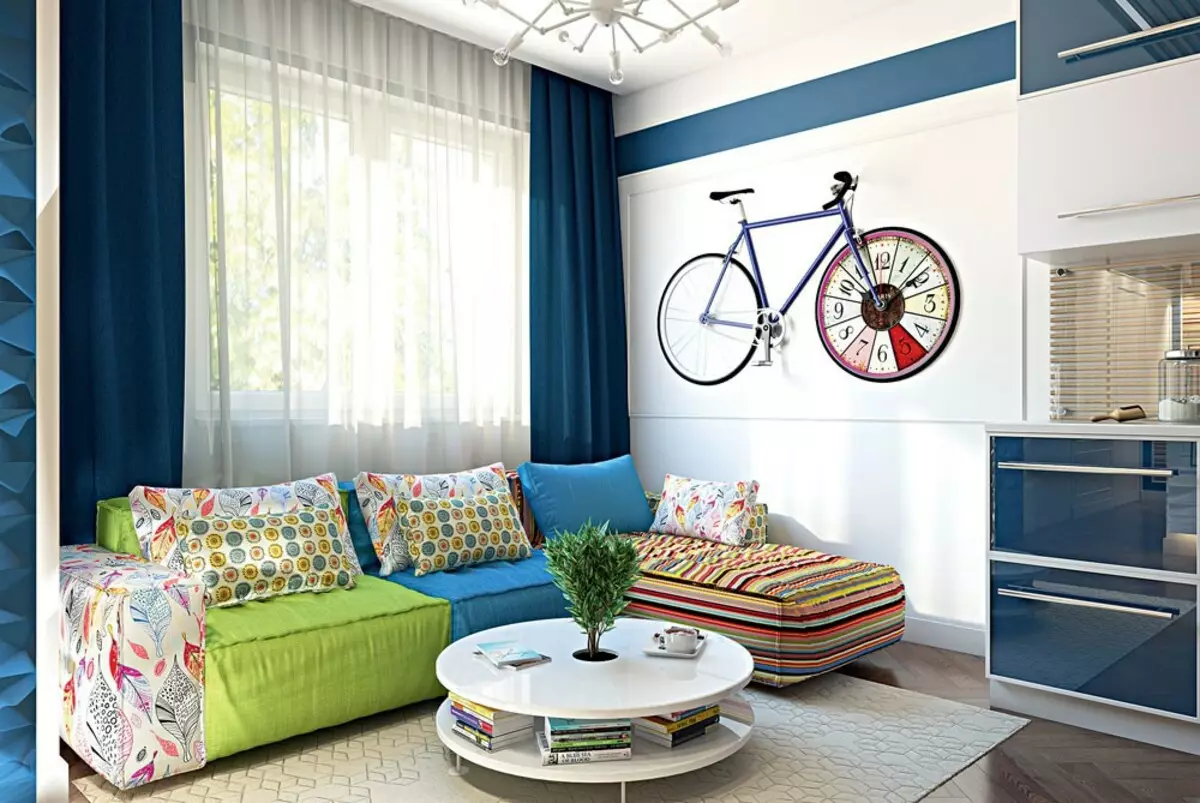
Living room
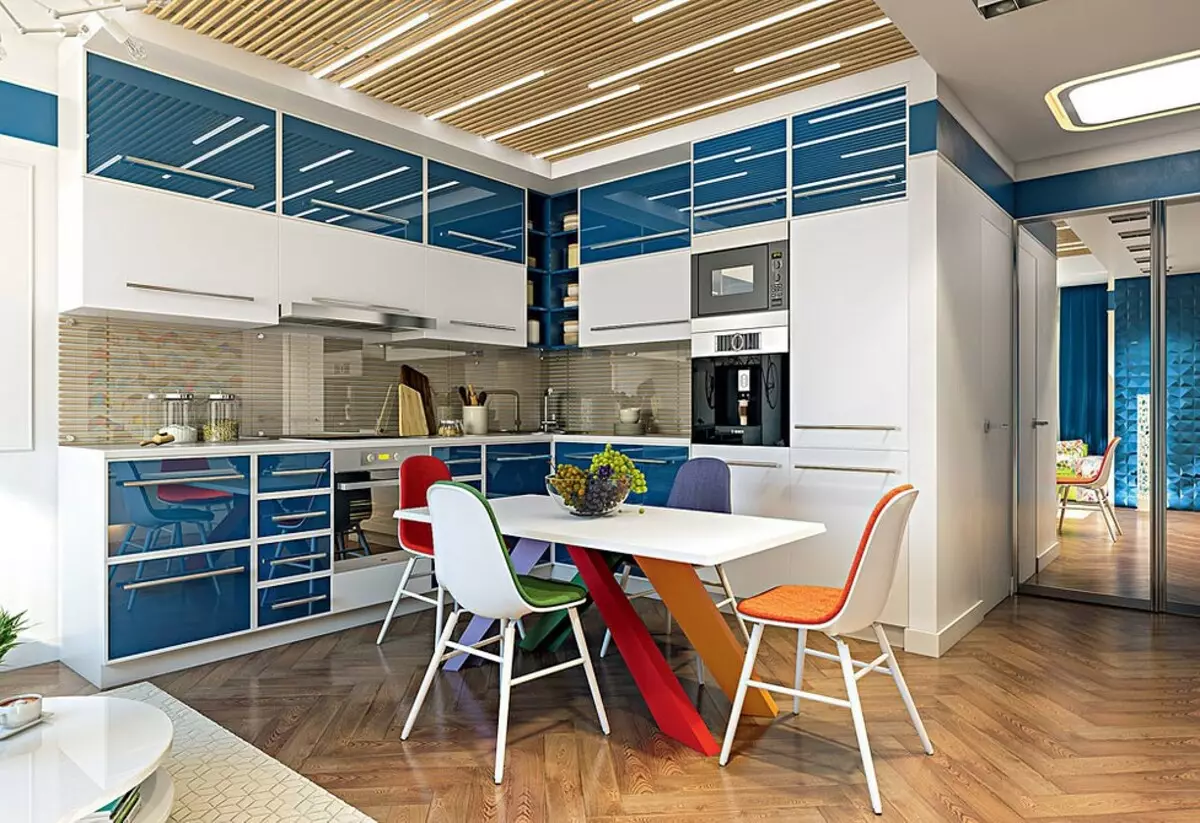
Kitchen
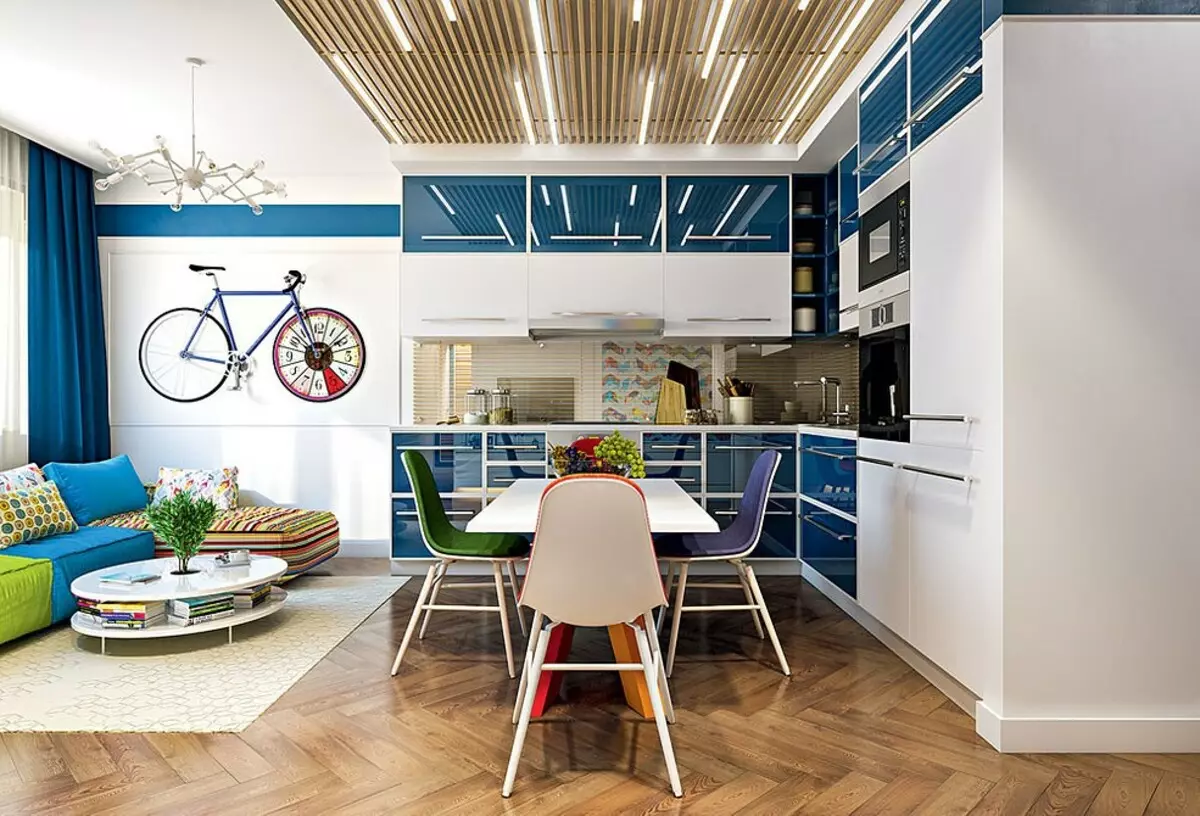
Kitchen
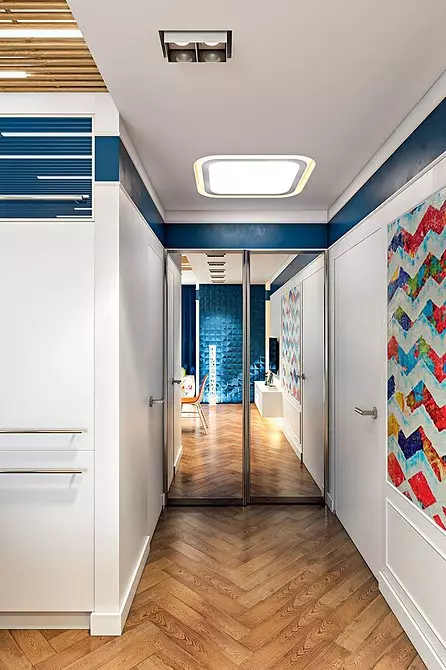
Kitchen
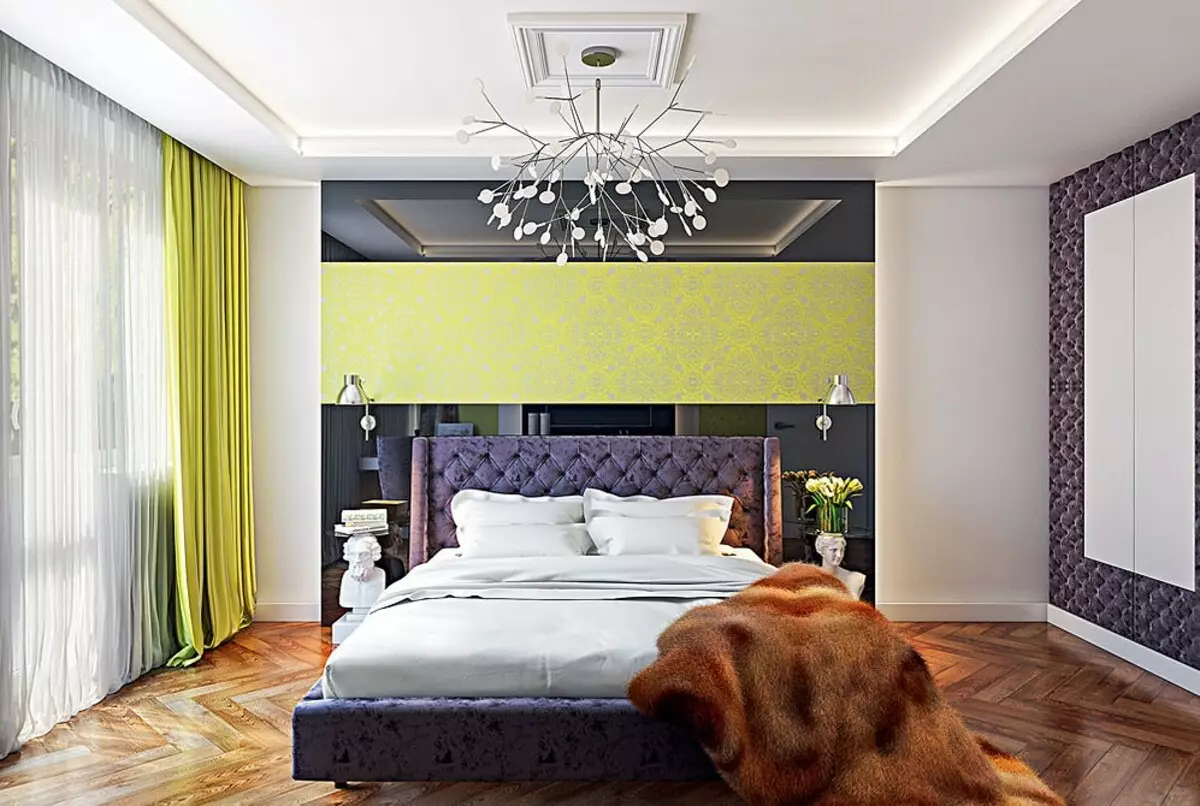
Bedroom Parents
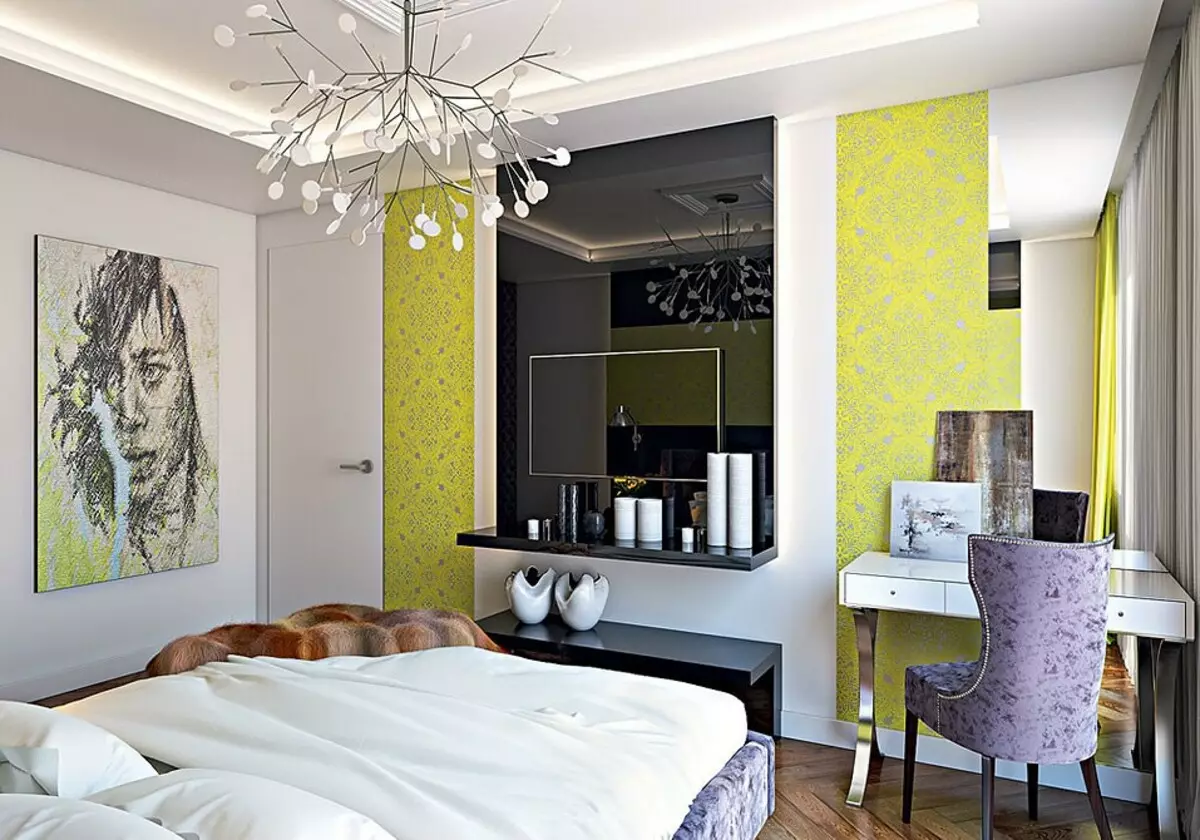
Bedroom Parents
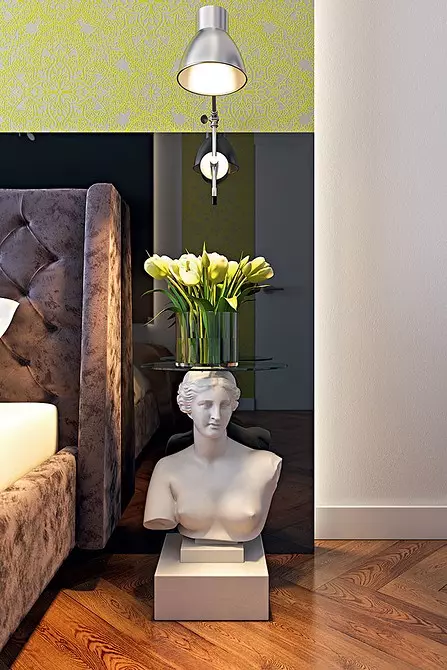
Bedroom Parents
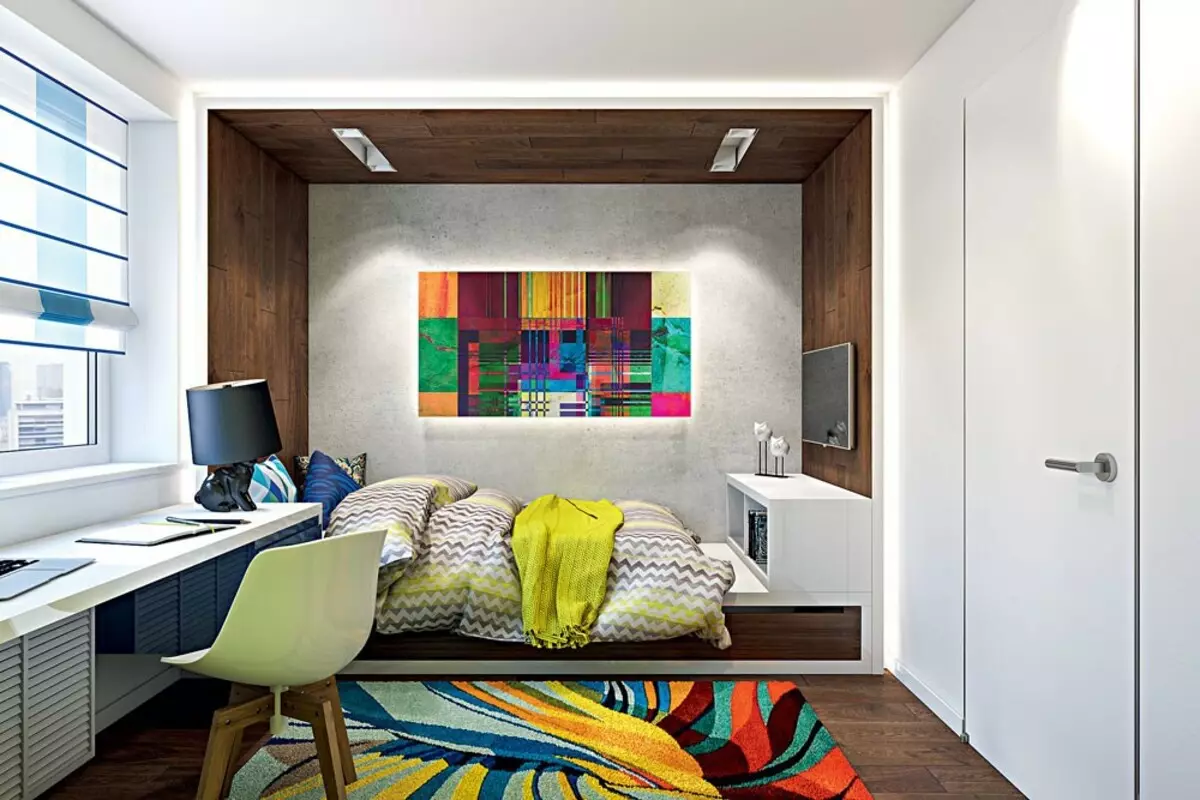
Son room
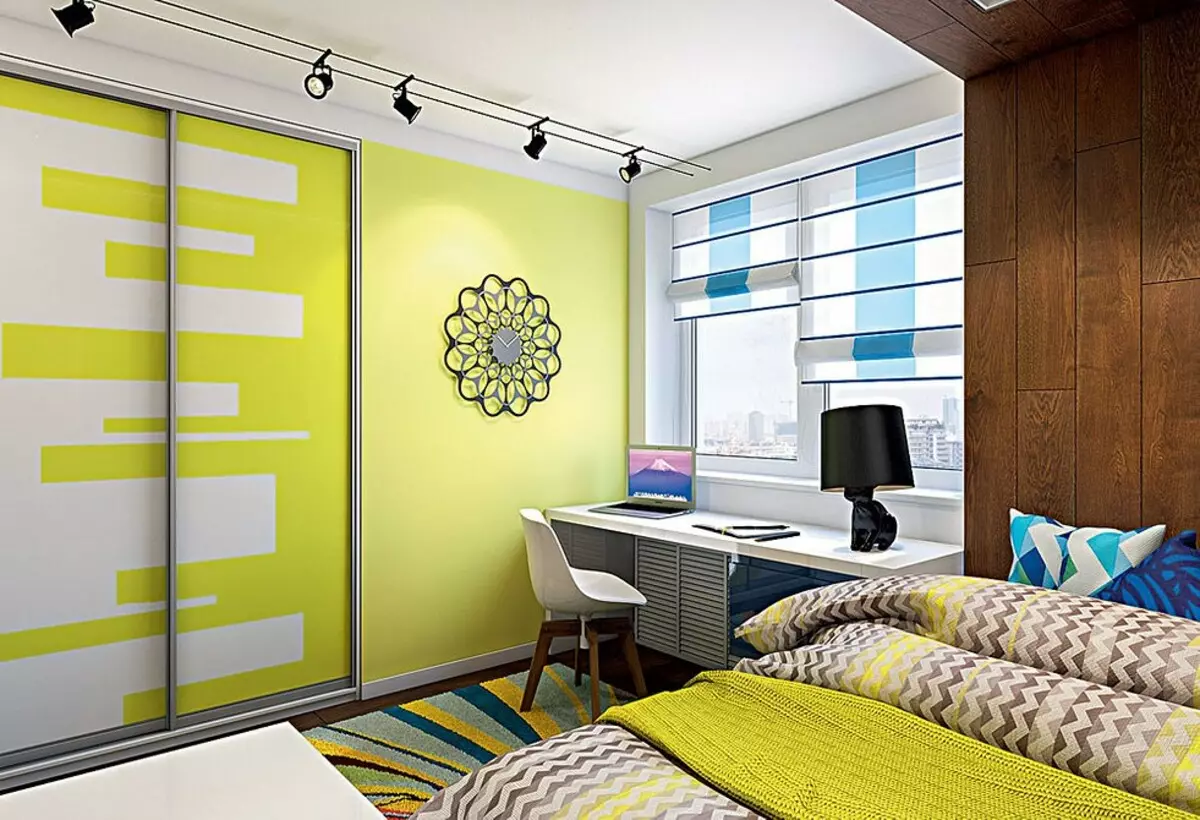
Son room
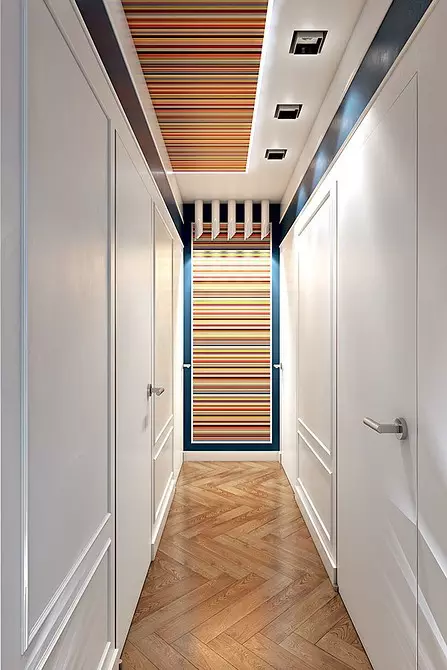
Son room
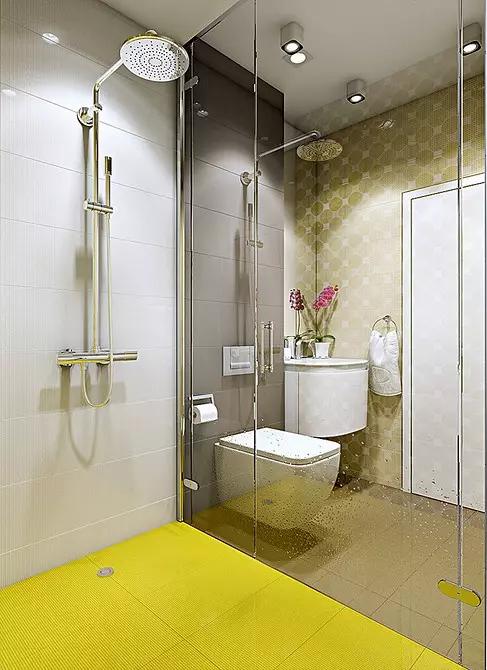
Sanusel
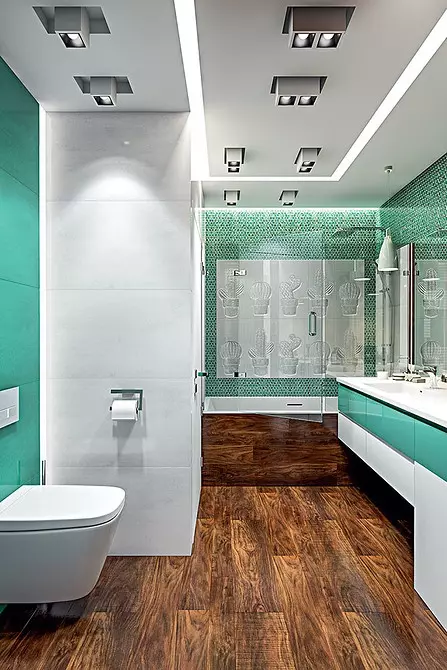
Bathroom
The interior was created for a couple with a child of school age. It is assumed that both parents and son need separate rooms, as well as the living room, where the family life of the family will be focused. The authors of the project found a solution in which it will be possible to implement such an option planning, not affected by the supporting structures. A portion of the corridor area is offered to be left under the guest bathroom, which will place a place for a shower compartment with a pallet in construction.
Other - joins the kitchen space and on the united territory will arrange a zone of cooking and living room. The most remote from the entrance to the apartment will be the parent bedroom, the second room will turn into a nursery. The area of the latter will significantly cut, but as a result, it will be possible to free up space for the dressing room, as well as increase the area of the bathroom and lay a washing machine there. Changing the configuration of the partition between two bedrooms will allow you to embed a wardrobe, which will also improve noise insulation. The ceilings in the studio partially reduce the design of plasterboard, designed to mount the built-in lamps, as well as a wooden grid with overhead linear light sources.
In the rest of the premises, different light scenarios use: a light cemeter will appear in the hallway, in the bedroom of parents - the designer chandelier and sconce, in the children's swivel spots on cables and point lamps. In the interior design, elements of classical style and contemporary will be combined. The interior is functional and eclectic. The color solution is built on a contrasting combination of white and blue.
| Benefits | disadvantages |
|---|---|
Redevelopment does not affect the supporting structures. | The bathrooms enlarged at the expense of the corridor need additional waterproofing. |
There is a spacious dressing room. | On the floor in the area of the kitchen and the hallway laid parquet. |
Improved noise insulation between bedrooms. | In childhood, air convection is difficult from the radiator. |
Increased area of bathrooms. | The kitchen requires a powerful exhaust. |
Separate bedrooms are arranged for parents and son. | |
Washing machine installed in the bathroom. |
Living room
Walls will be covered with white waterproof acrylic paint. They will revive the dark blue frieze, which will be passed through the perimeter of the room. The original and at the same time the functional element of the living room decor will be a bike, which will be fastened on the wall, and the front wheel will be replaced by hours.Kitchen
The refrigerator and the column with household appliances will be located in one block of the angular kitchen front, so that it will be possible to free the place for a large working countertop from quartz stone. To the kitchen, the top cabinets of which go under the ceiling, did not seem bulky, part of the facades are separated by glossy material. In the design of the apron use wooden slats closed with tempered glass.
Bedroom Parents
The wall behind the bed cost glossy panels from black plastic, they will "form a TV panel. The capitone trap, which is decorated from the head of the headboard, will elaborate with the decoration of the wardrobe, and the salad insertion of the wallpaper - with curtains. Bedside tables based on plaster busts Venus Milos and Homer - the original interpretation of the theme of the male and female territory.Son room
The sleeping place is located in the P-shaped design, finished from the inside with wall panels, with a podium in which storage boxes will arrange. On the perimeter of the design will make LED backlight. In the trim, the wardrobe will "face" positive yellow and neutral white colors. The bright print on the wall and carpet with a dynamic pattern correspond to the age-related student preferences.
Corridor
The decoration of white color, as well as wallpaper in a dynamic strip on the ceiling in a niche and in the "impasse" of the corridor will help visually expand the narrow space.Sanusel
The spacious shower compartment (140 × 75 cm) will be located behind a septum of transparent glass. A bright accent is a yellow pallet equipped with a shower path.
Bathroom
The design of the wet room is inspected by rest on the Mexican coast (sea wave color, relief panel with decorative elements in the form of cacti). The font is highlighted under a tile under a tree that is used in the design of the floor.
| Design part (excluding the cost of the author's supervision) | 100 000 rubles. | ||
| Work builders | 700,000 rubles. | ||
| Building materials (for draft works) | 420,000 rubles. | ||
| Type of construction | Material | number | Cost, rub. |
| Floors | |||
| Bathrooms, loggia | Ceramic tile Vives and Atlas Concorde | 13.9 m2 | 80 850. |
| Other rooms | Board - Oak, Walnut and Renaissance (CoswiSK) | 56 m2 | 204 770. |
| WALLS | |||
| Sanusel | Caleidoscopio Tile (Vives) | 17.3 m2 | 98 300. |
| Bathroom | Tile Etic and Dwell (Atlas Concorde), Satinados | — | 229 800. |
| Bedroom, children | Wallpaper Black Edition, Glass, Wall Panels | — | 222 780. |
| Kitchen | Kitchen Wooden rails, Glass (to order) | — | 292,000 |
| Other rooms | Paint, plaster under concrete - Tikkurila, wallpaper | — | 46 750. |
| Ceilings | |||
| The whole object | Paint Little Green, Wall panels, der. Reiki | — | 127 300. |
| Doors (equipped with accessories) | |||
| The whole object | Steel "Le Gran", Doors Lucky Uno Bianco | 6 pcs. | 204 500. |
| Plumbing | |||
| Bathroom, Bathroom | Bath Ravak, Belbagno toilets, Sinks, Installation, Mixers, Shower, Buttons, Hygienic shower - Hansgrohe, Partitions, Heated towel rails | 16 pcs. | 260 500. |
| Furniture, Interior Items, Textiles (including custom-made) | |||
| Kitchen-living room | Kitchen "Maria", Countertop, Chairs Alias Design, Bonaldo table, Watch Diamantini & Domeniconi, Coffee table Zerino, Sofa, Technique | — | 1 220 470. |
| Bedroom | Bed and Chair Garda Decor, Shelf, Wardrobe, Pusha Dressing Table, Ascona Mattress | 6 pcs. | 340,000 |
| Son room | Stool MDF Italia, mattress, base base, countertop, wardrobe (Russia), carpet | 6 pcs. | 329,000 |
| The whole object | Wardrobe IKEA, Cabinet Furniture, Mirror | — | 410 000 |
| Wiring equipment | |||
| The whole object | Sockets, Switches - Legrand | 48 pcs. | 38,000 |
| Lighting | |||
| The whole object | Moooi, Faro, Lightstar, Roundish | 29 pcs. | 299 400. |
| Total whole project: | 4 404 420. |
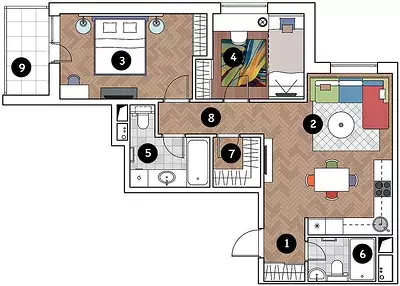
Designer: Eric Rakhimov
Head of Design Studio: Olga Alexandrova
Watch overpower
