Retractable and sliding interior doors have long ceased to be interior exotic. Sometimes they are sold in the form of ready-made sets, but more often it is necessary to buy the canvas, mechanism and dotor. The design can be mounted in different ways. What are the advantages and disadvantages of each of them and how to find the optimal option?
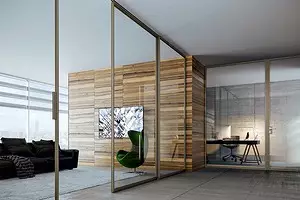
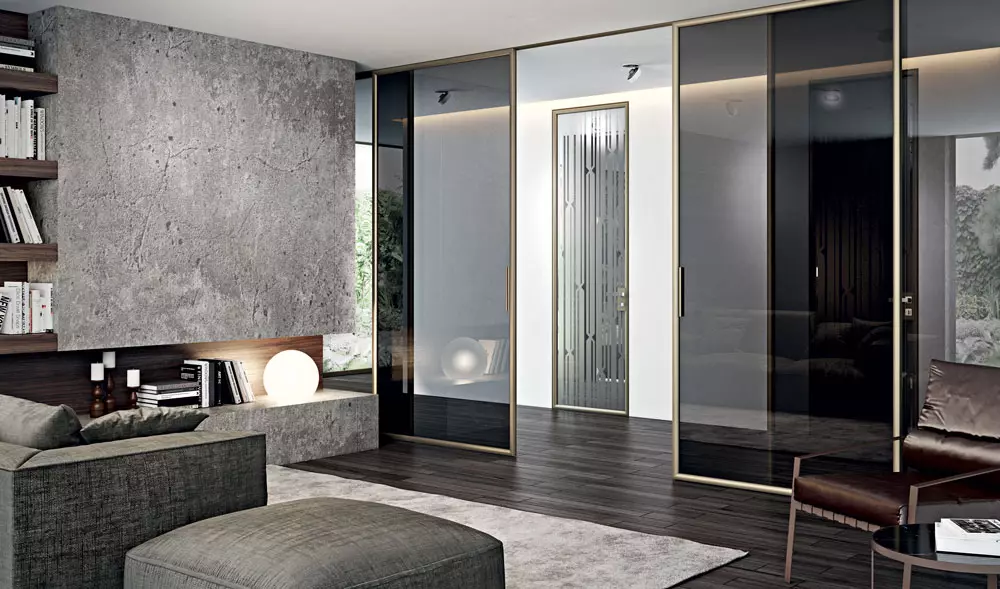
Using the sliding design, you can close almost any way; There is experience in manufacturing and installing systems 6 m wide. Photo: Union
Purchase the mechanism of the sliding interior door today is not a problem - these products are widely represented in construction supermarkets, and in specialized salons, and online stores. Masters-installers will not be difficult to refine the canvas and collect the design right on the object. But only, provided that you are not mistaken, choosing the dimensions of the canvas, acquired all the necessary parts, the location and method of fastening the guide track were determined.
Methods for mounting interroom doors
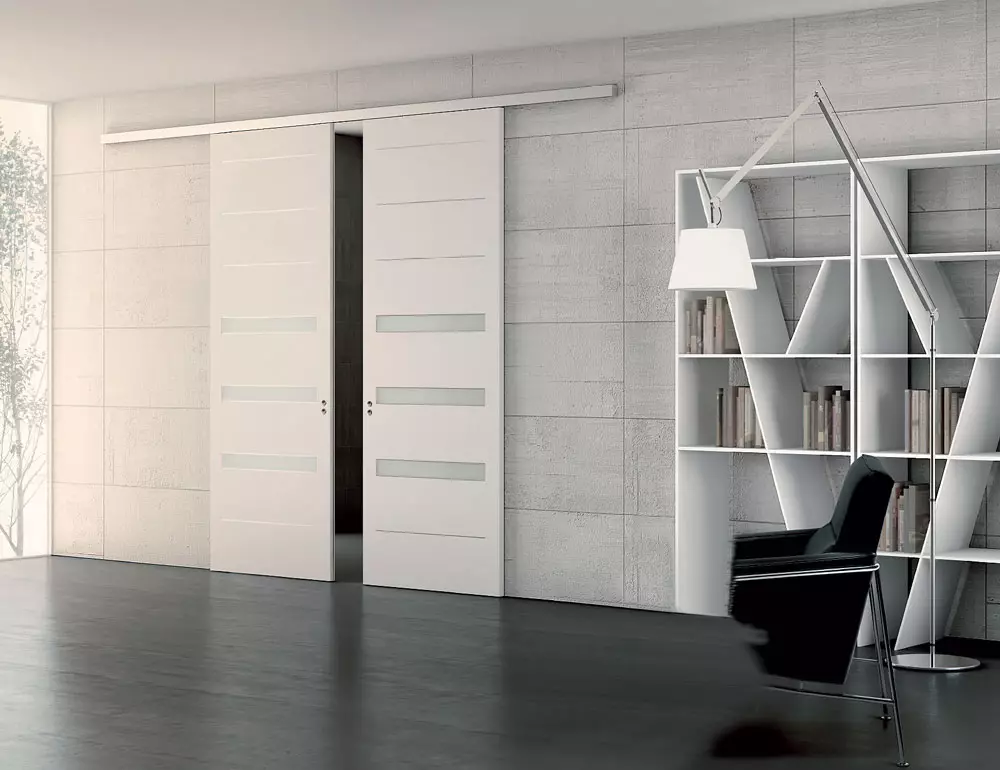
Photo: Astor Mobili. The carrying capacity of the overwhelming majority of mechanisms is up to 40 kg. Carriages for the doors of greater mass is difficult to find on sale - they are ordered by the manufacturer or acquire with the door
The most popular installation methods involving the fastening of the guide (track) to the wall above the opening and to the lower surface of the perts (jumpers over the outlook). Their advantages - it is not necessary to purchase and install expensive masking structures, and in addition, access to all responsible nodes of the mechanism is maintained: for revision and the latter adjustment it is necessary only to remove the framework details.
Along the wall
In this case, as a rule, a horizontal wooden bar is screwed over the wall above the opening (screws are placed in increments of up to 500 mm), to which the guide door is fixed (the optimal pitch of 300 mm). You can do without a bar, if using metal brackets; In this case, increased requirements for the rigidity of the track (in the step of the mounting points of 400 mm, the thickness of its walls should be at least 4 mm), but it is easier to adjust the design from the wall. The guide must be perfectly exposed to horizontally, otherwise not to achieve a uniform movement of the canvas.
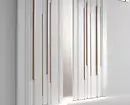
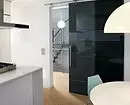
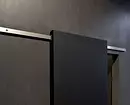
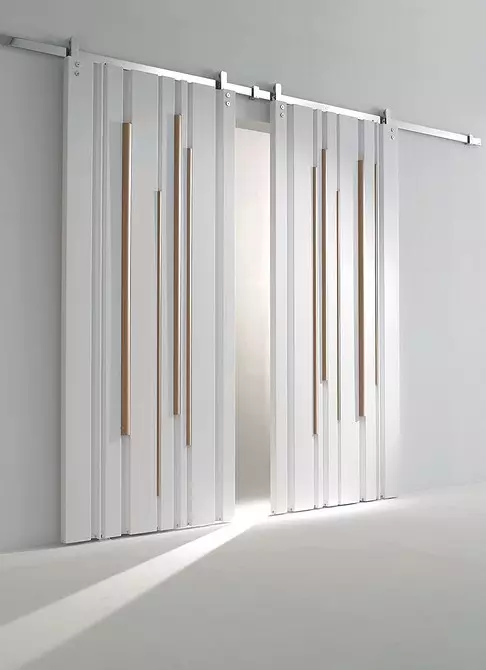
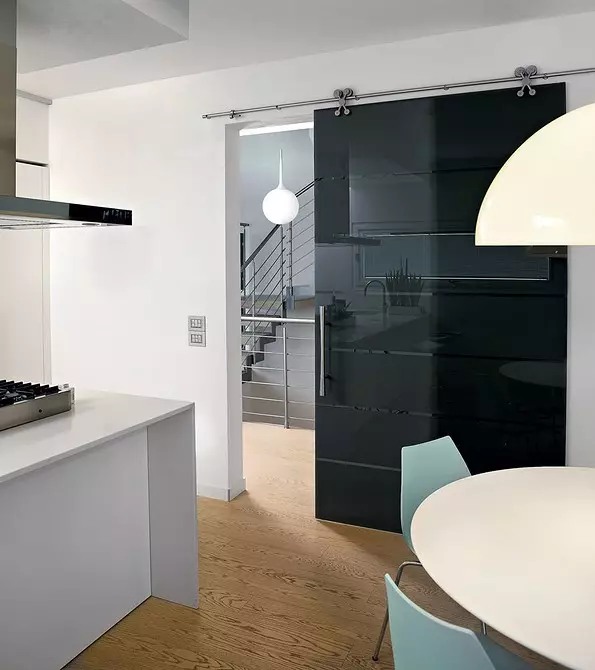
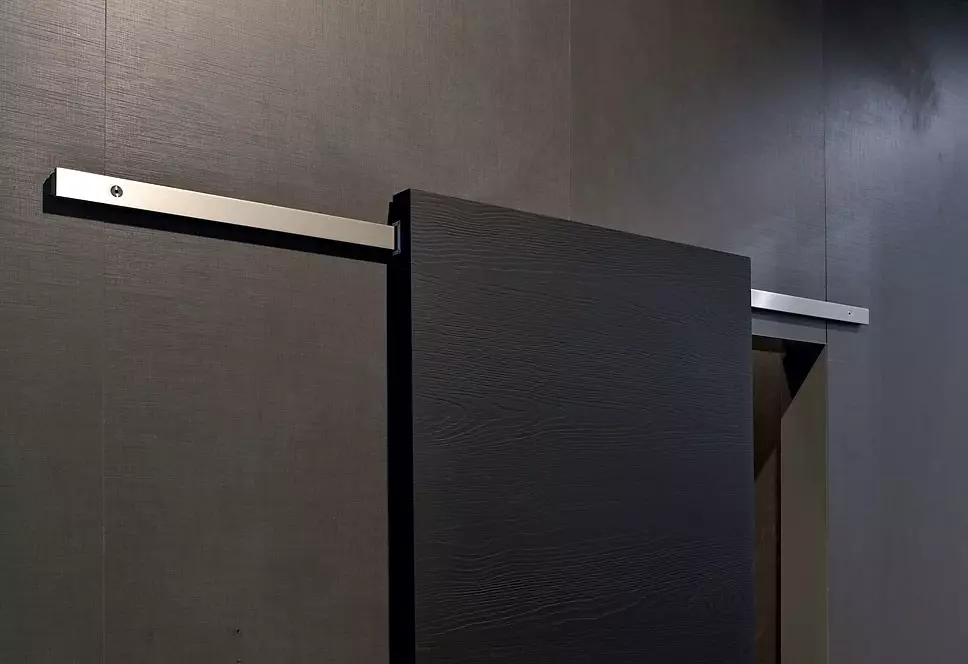
Open track systems are used as an unusual interior decor. It should be borne in mind that the installation of such a mechanism may require factory preparation of the web (drilling holes, milling grooves)
The size of the sash is chosen with such a calculation so that it is 20-40 mm wider than the trimmed loyalty (take into account that the wooden frame narrows the passage by about 20 mm). When buying a standard product, a gap is often formed above the blast (because a sliding design is not required box, the thickness of the bars of which is laid in the working drawings of the swollen door block). A small slit (up to 30 mm) can be closed by a frame of the framing. Another option is to bottom to increase the bars, painted in the color of the finishes. However, the difference in shades is usually well noticeable (with the help of the veneer, it is easy to imitate only a wenge and a rosewood, and problems arise with other colors), so it is better to order a non-standard web with a height of 2050-2100 mm. True, it will have to pay about 25% and wait for the delivery of at least a month.
As a rule, the opening is discharged by good planks and platbands. They are glued to the wall with silicone sealant or polyurethane glue. The track is easy to decorated with the same elements (a wide platband completely closes the guide, you only need to make or order end covers).
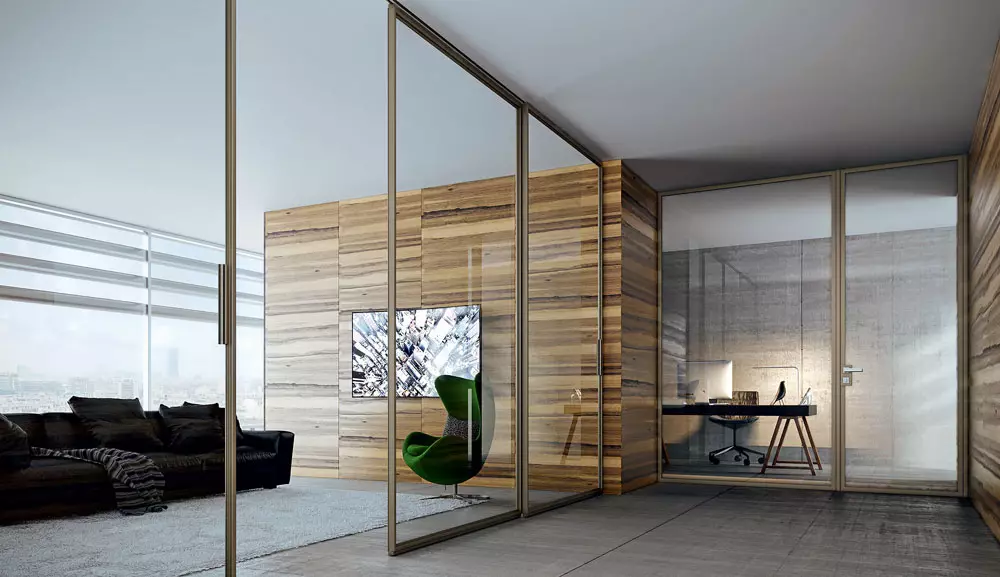
Photo: Union. The door of the tempered glass is absolutely safe and, due to the considerable mass, is not bad, the sounds of the speech range are not bad.
Often, the wall screws a stubborn timber, limiting the door of the door towards the closing. If you equip this part with brush seals, the web will stop more softly (regular stoppers of an inexpensive mechanism work with a tangible blow, which is transmitted to the track; as a result, the attachment nodes can even be separated). If you stick the brushes and on the opposite side of the side and above it, then you can significantly (up to 4 dB) to increase the level of sound insulation.
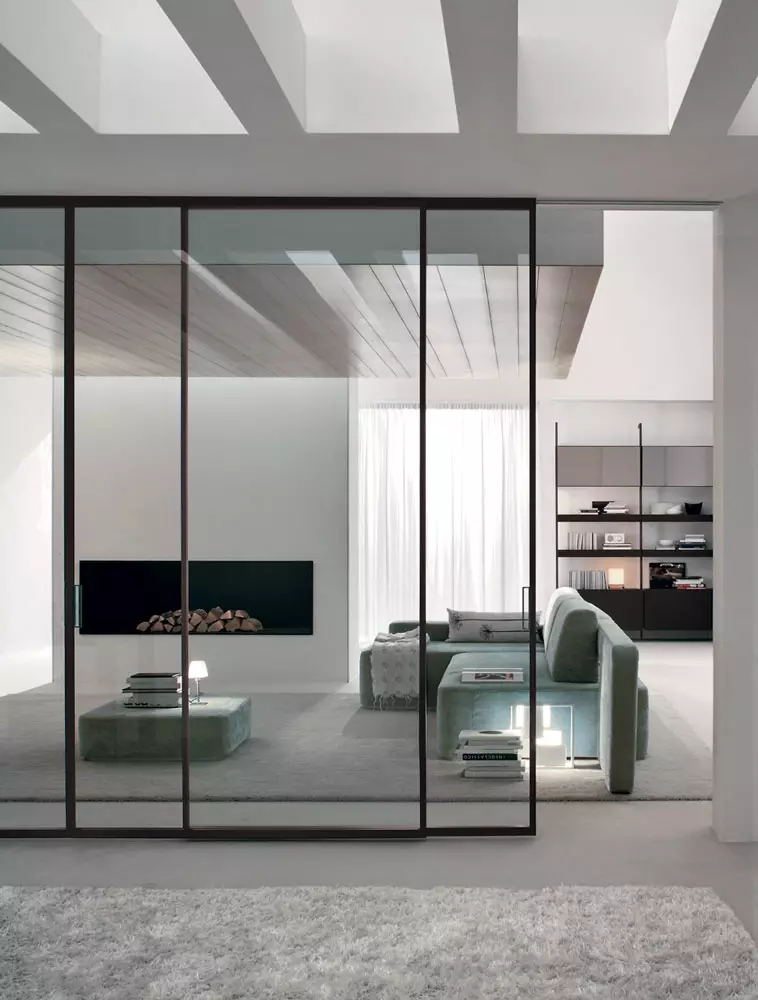
Photo: Bertolotto Porte. When installing glass models with strapping from a narrow profile, it is usually not required to fraward
In the patch
This method of installation is suitable only for wide (more than 150 cm) of the outlook. The guide with two rails or two single-axle guides is attached to the bottom to the pendant - the hung canvas can move towards each other, freeing the right or left half of the opening (if you need to carry large items, the sash has to be disconnected from the carriages). The advantage of this mounting scheme before sliding (along the wall) is that the first does not require free space on the sides of the side. Such a solution is perfectly suitable for dressing room or pantry.
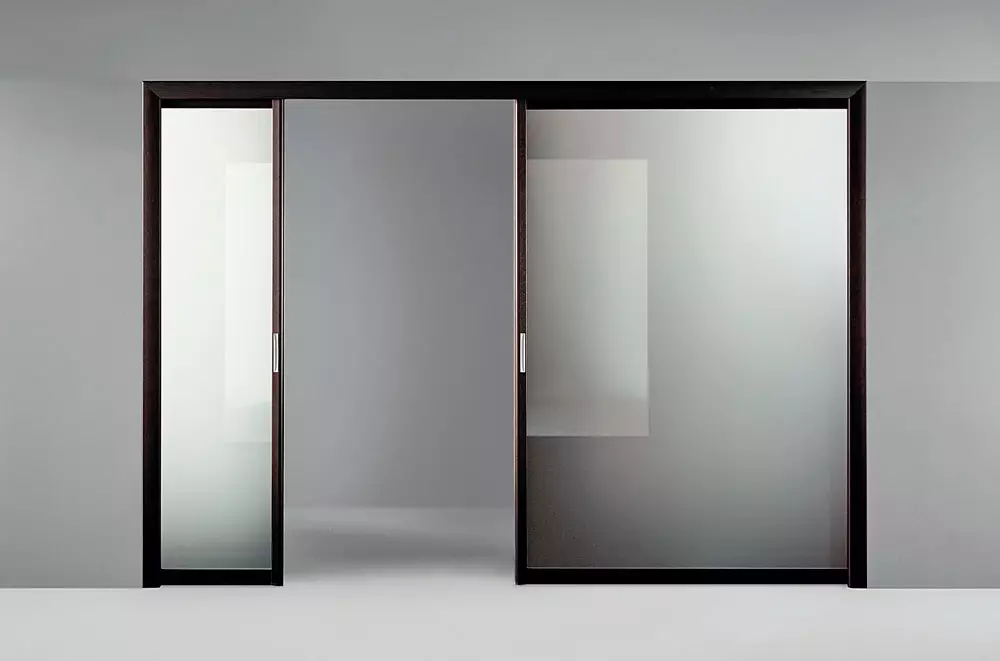
Photo: Rimadesio.
In the width of 240 cm wide, you can install a door with three or more sash (up to six), equipped with a telescopic opening mechanism (in one or two sides). Similar systems are spectacular, but roads; Say, Rezident's accessories set for a glass telescopic door costs from 60 thousand rubles. And so that the canvases are not swinging, it is necessary to install the lower guide, which violates the integrity of the floor covering and is also clogged with dust.
Much more available at the price of three- and four-dimensional structures in which only medium elements are equipped with carriages, and extreme fixedly fixed.
In any case, when buying a canvases mounted in the opening, it is necessary to take into account their overheet, which should be about 20 mm. Vertical joints It is advisable to close with brush seals.
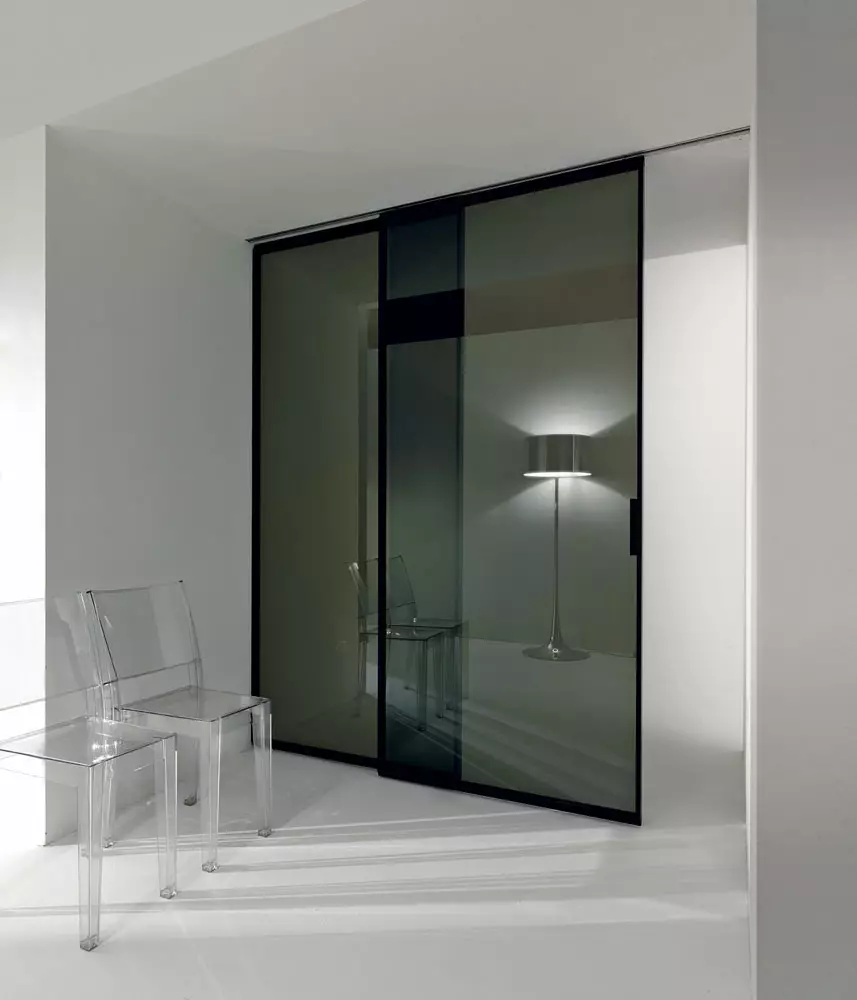
Photo: Tre-P & Tre-Piu. If the redevelopment project is provided for mounting a suspended or tail ceiling, the guide door is not difficult to hide
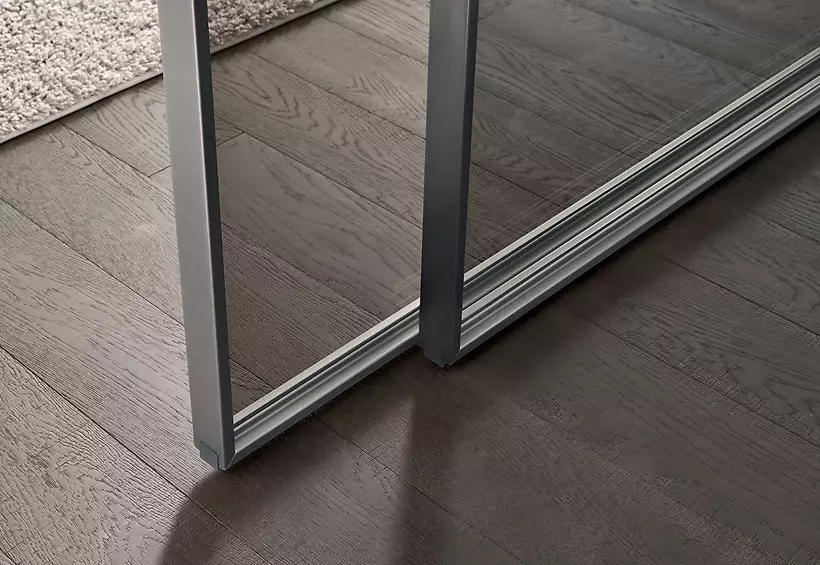
Photo: Rimadesio. The developers of telescopic systems seek to do without the lower guide. To eliminate the play of the driving canvas, they embed a spring-loaded roller into its lower end. The design is no less popular in which there is an additional flag attached with a M-shaped bracket to the slave
Doors height to the ceiling is a non-standard design solution, to the implementation of which it is necessary to proceed at the initial stage of repair. It is necessary to take care of the perfectly smooth walls and the correct geometry of the proof (in this case it is performed without pendant), and besides, think about how to hide the guide. Often use a decorative anodized or painted track (options for its location - along the wall or in the opening) or embed the guide to the ceiling. For this purpose, it is fixed to the overlapping before the start of finishing works (metal dowels should be used with a length of at least 40 mm, located in a step of 30-40 cm), and then mounted a plasterboard or stretch ceiling with such a calculation so that the track does not play for its plane.
The doors built into the wall
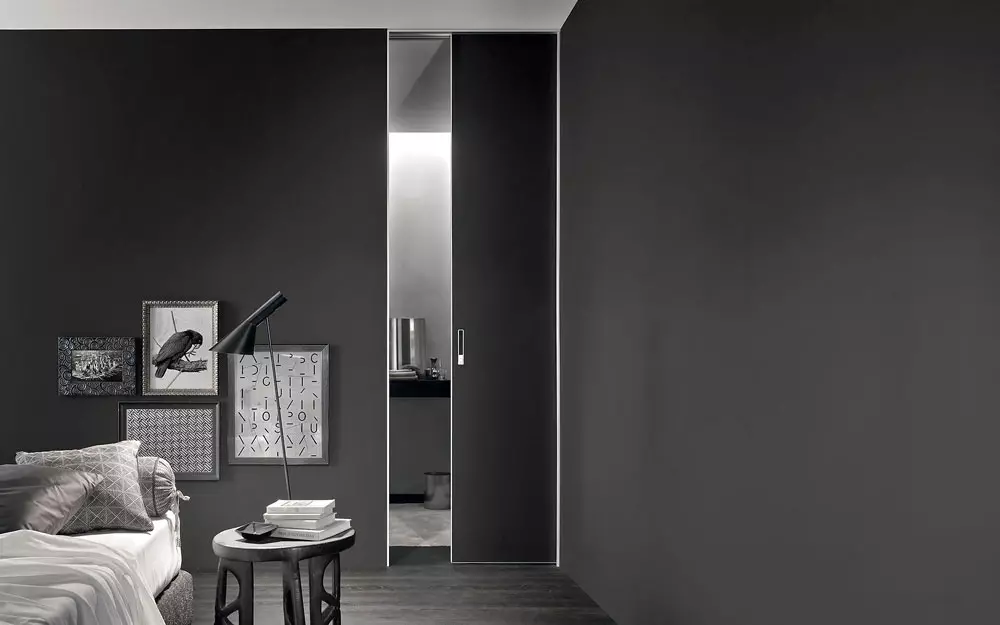
Photo: Rimadesio. Retractable canvas in the color of the walls - the perfect solution for the interior in the style of minimalism
Doors that are retracted to the wall are practically not narrowed by the discovery (only the edge of the canvas with the handle protrudes from the niche), while they do not need a free space for opening. But from the point of view of installation, this decision is considered the most difficult. It will be necessary to purchase or construct penalties, and then embed it into the interior partition or set the folding on the existing wall.
The factory premium penalty consists of steel galvanized profiles of complex cross-section with walls with a thickness of at least 0.7 mm. It is equipped with all the necessary fasteners (for which holes in detail are provided) and the mechanism of movement of the canvas (cloths) with the possibility of adjusting the papers after finishing completion.
As a rule, the pencil case is trimmed with drywall or dry-fiber sheets, but there are models designed for plastering (they have walls made of sheet steel, tightened by a grid). Manufacturers (Eclisse, Crona, Open SPASE, etc.) offer a wide selection of products, and for any planning solution, it is almost certainly a suitable option, especially since the design can be detected using conventional profiles for GLC. The cost of Penal for a skipping door starts from 15 thousand rubles, sliding - from 28 thousand rubles., Telescopic (with two sash) - from 40 thousand rubles.
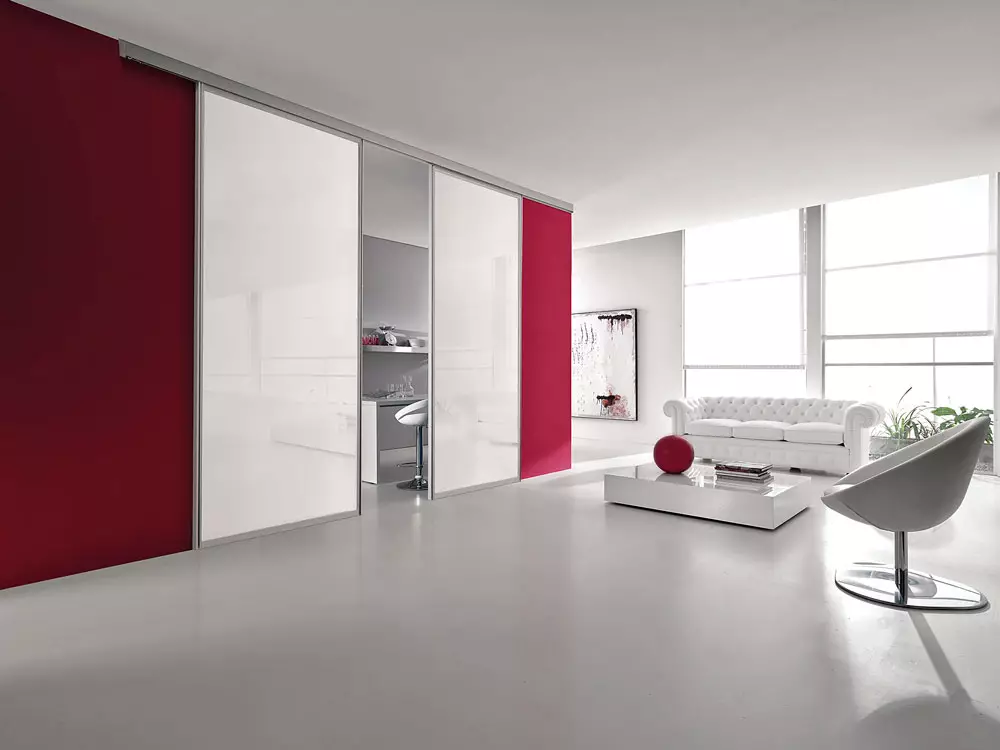
Photo: Bertolotto Porte. For glass doors, decorative tracks are anodized or painted in the color of the strapping of cloths
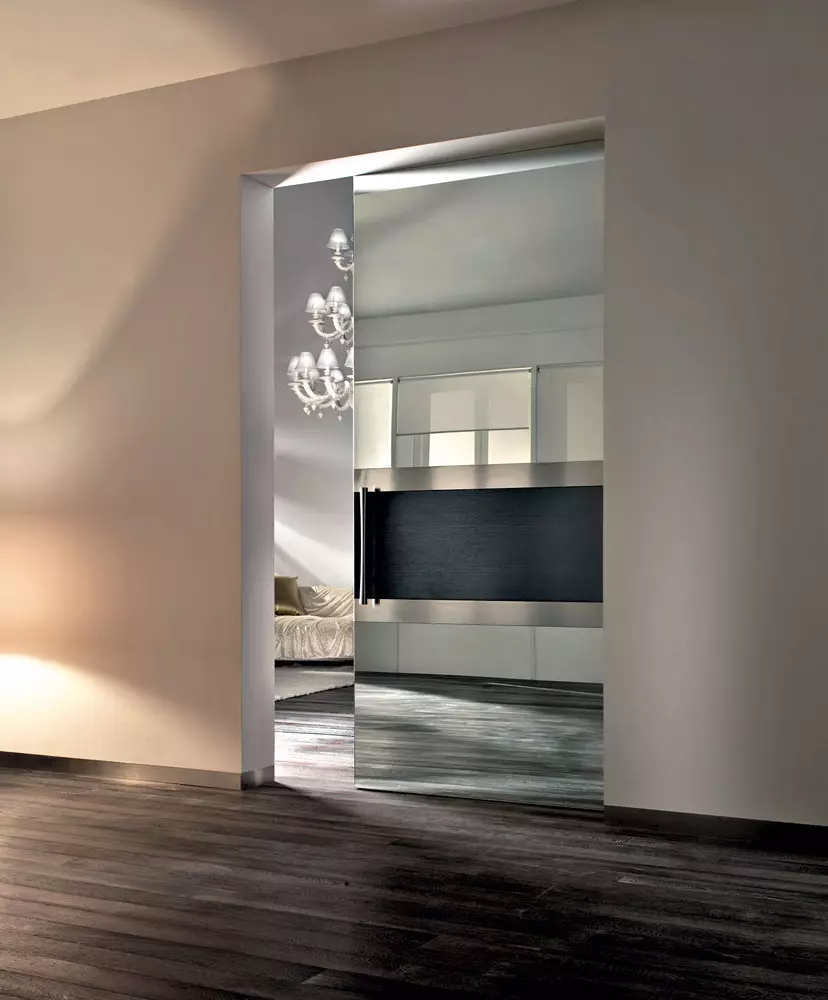
Photo: Barausse. Designers use large-sized mirror doors to visually expand the boundaries of the rooms.
Homemade pencils will cost cheaper ready, but its assembly will take more time. In addition, there is a risk that inexperienced wizers will be coordinated enough to a solid construction that will start walking, because of which the mechanism will be eaten.
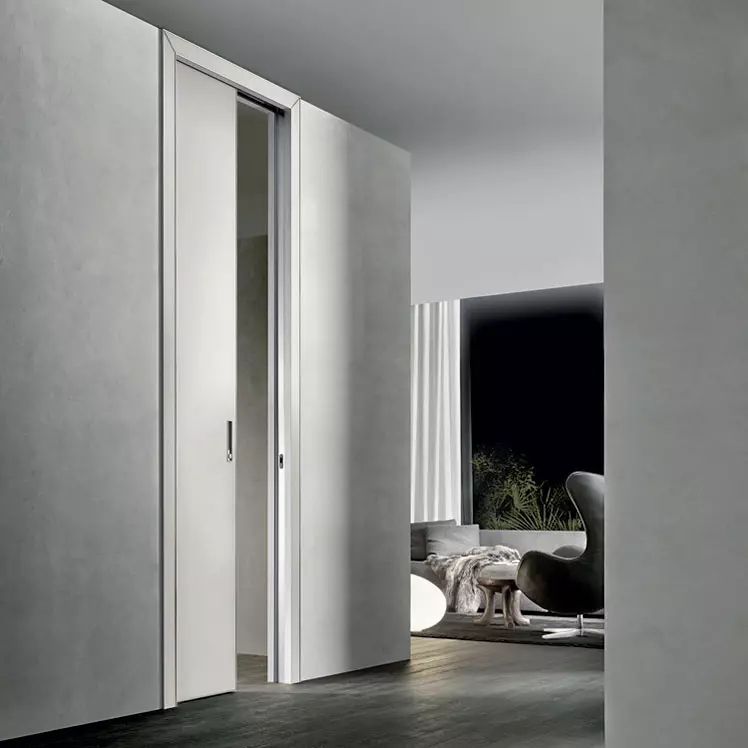
Photo: Rimadesio. Pocket for the canvas should not be wide, otherwise the incommitted surfaces will be visible.
Pencil made by a building method is a single (when mounting a folding on the wall) or a double-sided (when installed as partition) a frame of rack profiles 50 × 50 mm. The pocket for the canvas is made with a margin in a width of 20-25 mm, because the sash can be slightly swallowed and in the absence of gaps to touch the racks.
Specialists recommend pre-acquire a web and accessories in advance, so as not to be mistaken with the size of the day and how to drive the mechanism to the framework of the frame: under the action of loading parts are capable of moving slightly, and then you will need to re-adjust
and / or enhancing mounting nodes.
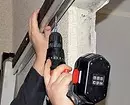


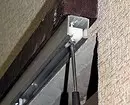
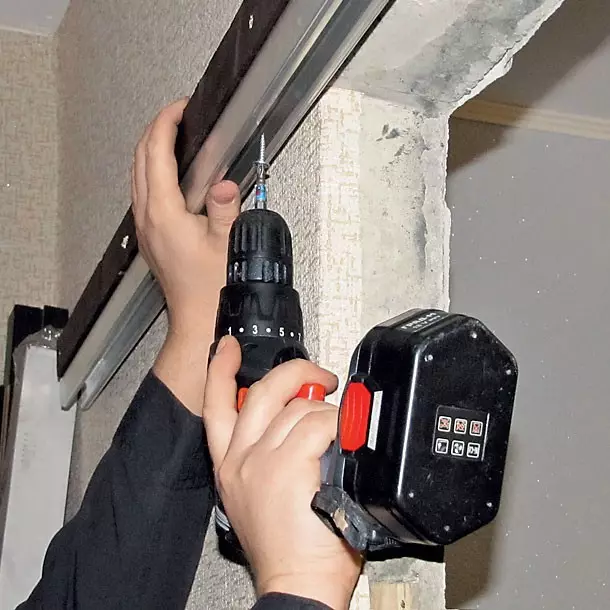
Photo: Vladimir Grigoriev / Burda Media. The main thing when installing the carrier bar and track - comply with the manufacturer recommended by the manufacturer of screws
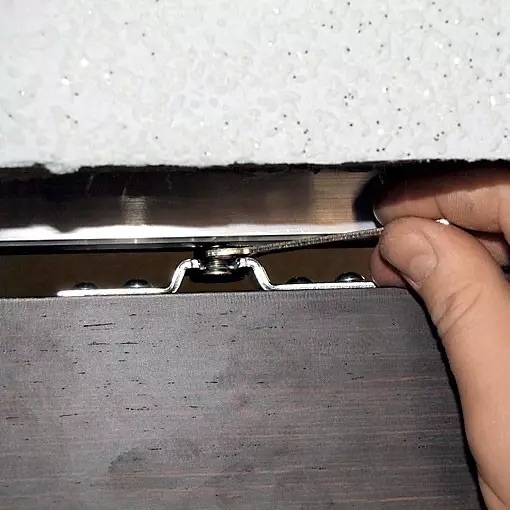
Adjustable carriats allow you to achieve an optimal gap under the door - about 5 mm
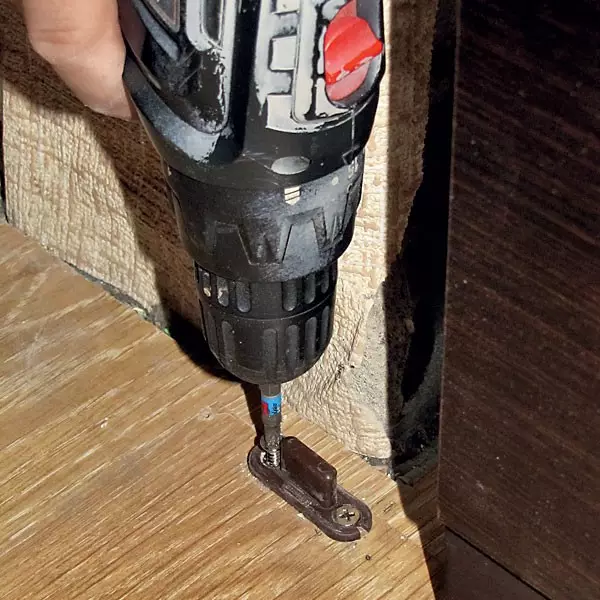
The plastic guide checkbox is fixed with screws 30-40 mm long
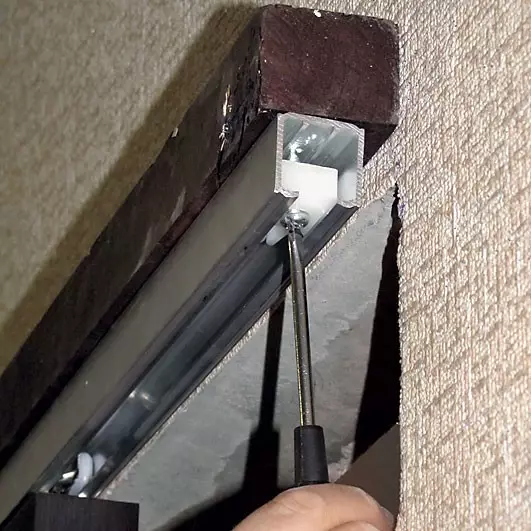
Stroke limiter is fixed with a spacer screw
Weight door
The mass of the tambular (filled cardboard cells) of a 240 cm high height and 90 cm width is 30-45 kg (the web of such dimensions is collected on the basis of a heavy reinforced frame). Glass product of the same size weighs 70-80 kg. The usual mechanism is not able to provide a smooth and quiet movement of a heavy sash, not to mention that it will develop its resource very quickly. It is necessary to purchase special accessories - with reinforced rails and carriages; It is desirable that the latter are equipped with spring shock absorbers. Such products are in the assortment of companies such as Geze, Eclisse, Koblenz.
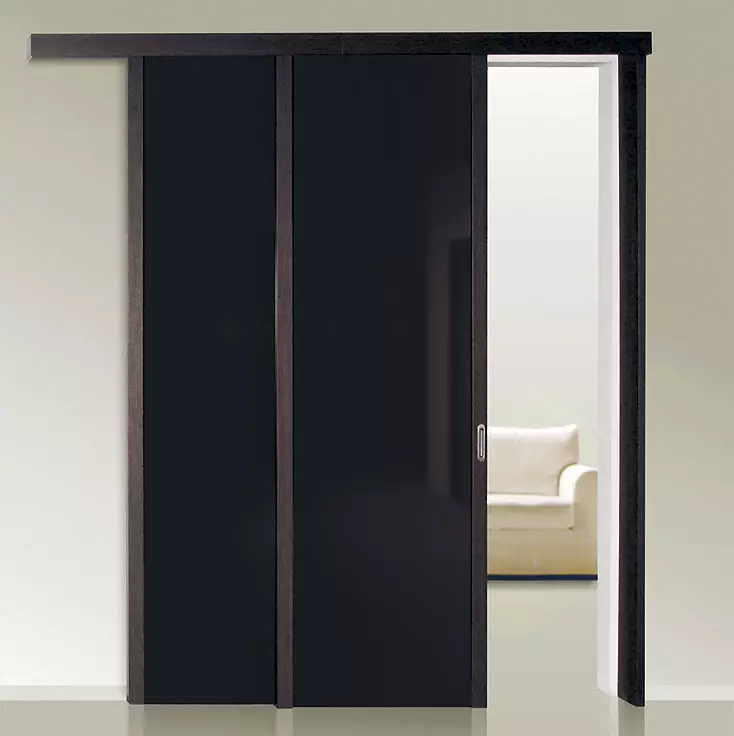
Photo: Eclisse. Telescopic models without foam need a stubborn timber, overlapping a wide gap between the wall and the leading sash. The track decor the cornice bar. From the side of the adjacent premises, platbands are mounted or leave the work without framing
5 tips on the choice of a sliding door mechanism
The standard mechanism consists of a single-axle aluminum track, two roller carriages, a pair of door stroke limiters and a lower flag that is attached to the floor and hardened in the grooves done in the lower end of the web (which allows you to reduce rocking when moving). When buying a set, use the following recommendations.
- The declared lifting capacity of the pair of carriages should be about one and a half times higher than the mass of the canvas.
- The required thickness of the guide walls is at least 2 mm.
- Purchase carriages with ball bearings, as well as with soft polymer rims, significantly reduce noise when driving.
- It is desirable that the package included a P-shaped aluminum profile, which ensures the perfect slip flagging (the profiler in the groove tree often has defects, entailing jerks and blows when driving).
- It is worth equipping the staps or carriages with rubber bumpers, softening a blow when opening and closing.
Sliding doors are an ideal solution for saving space in small-sized premises and narrow corridors. Such doors can move along or inside the wall either in the goat, completely without sitting. The trend of our days is to turn them into a spectacular element of the interior. The greatest interest is high designs with hidden rails, as well as stitched into the wall. At the same time, the variety of materials and colors of the finish allows you to realize any designer's design for all style solutions, from the classics to modern. The main thing is to pay attention to when buying the door, is the quality of sliding mechanisms and the presence of closers, providing smooth and almost silent movement of heavy canvas.
Ekaterina Borovkova
CEO of UNION

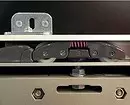


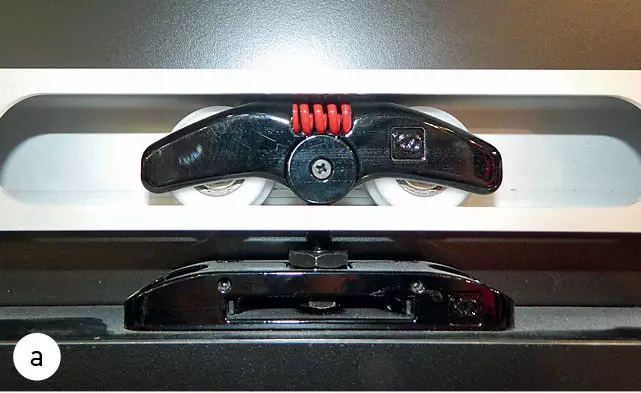
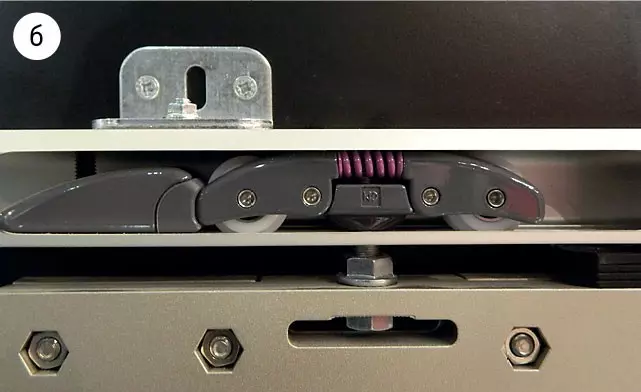
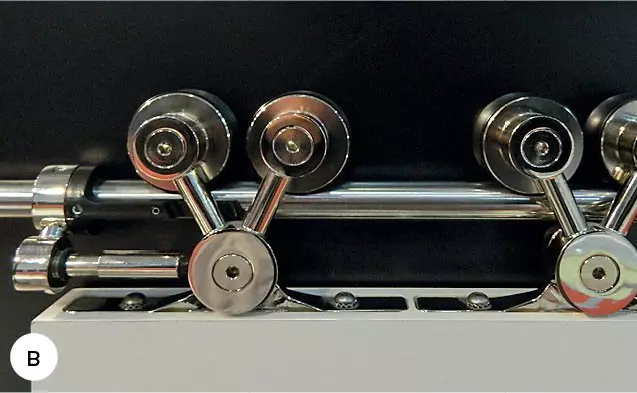
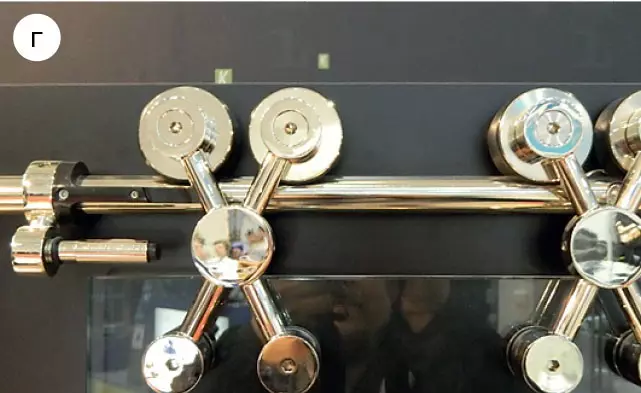
The carriages with a spring shock absorber and a running limiter with a rubber "bumper" (A, B) provide a soft stop of the canvas in extreme positions, which reduces the load on the tracking nodes. Decorative mechanisms made of chromed and stainless steel are equipped with both wooden and glass doors (B, D)
Typical errors when mounting a sliding door along the wall
- Instended mounting track or bearing timber (for example, short dowels in the layer of plaster). Over time, these details may be ruined, and then the canvas will begin to touch the checkbox.
- Installation flag on the eye, without a plumb. As a result, the cloth acquires a slope, moves harder and with a characteristic rustling.
- Installation without taking into account the thickness of the framing of the Owl: the cloth scratches the platbands, there is no place for brush seals.
- Instended fastening of a stubborn timber and an eaves. The fixed elements of the sliding structure are susceptible to vibrations, under the influence of which they are often shifted from their places.
- The guide rail is located too low, due to which the adjustment of the height can be adjusted (it may be required, for example, in the case of replacing the floor covering to thicker).


