The interior in the classic style resembles a country residence: in the decoration used tender shades of garden plants, the space is filled with natural light and color, which creates a feeling of the proximity of nature.
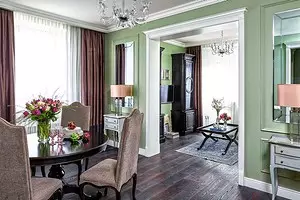
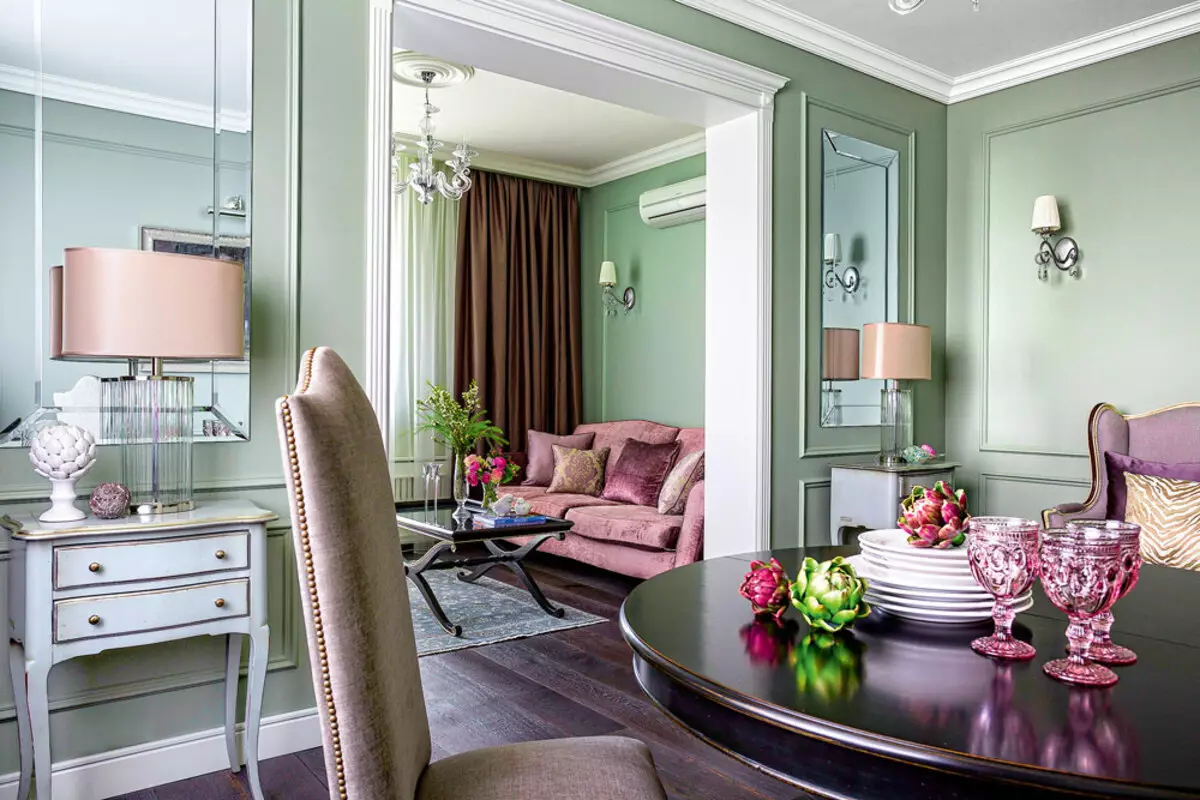
Photo: ideas of your home
A classical topic implies the enlargence of the scale, so open movements are accentuated by profiled eaves - "archites", and the height of the door openings is increased to 2.4 m due to the order decor. Frame details are made in a joinery workshop to order
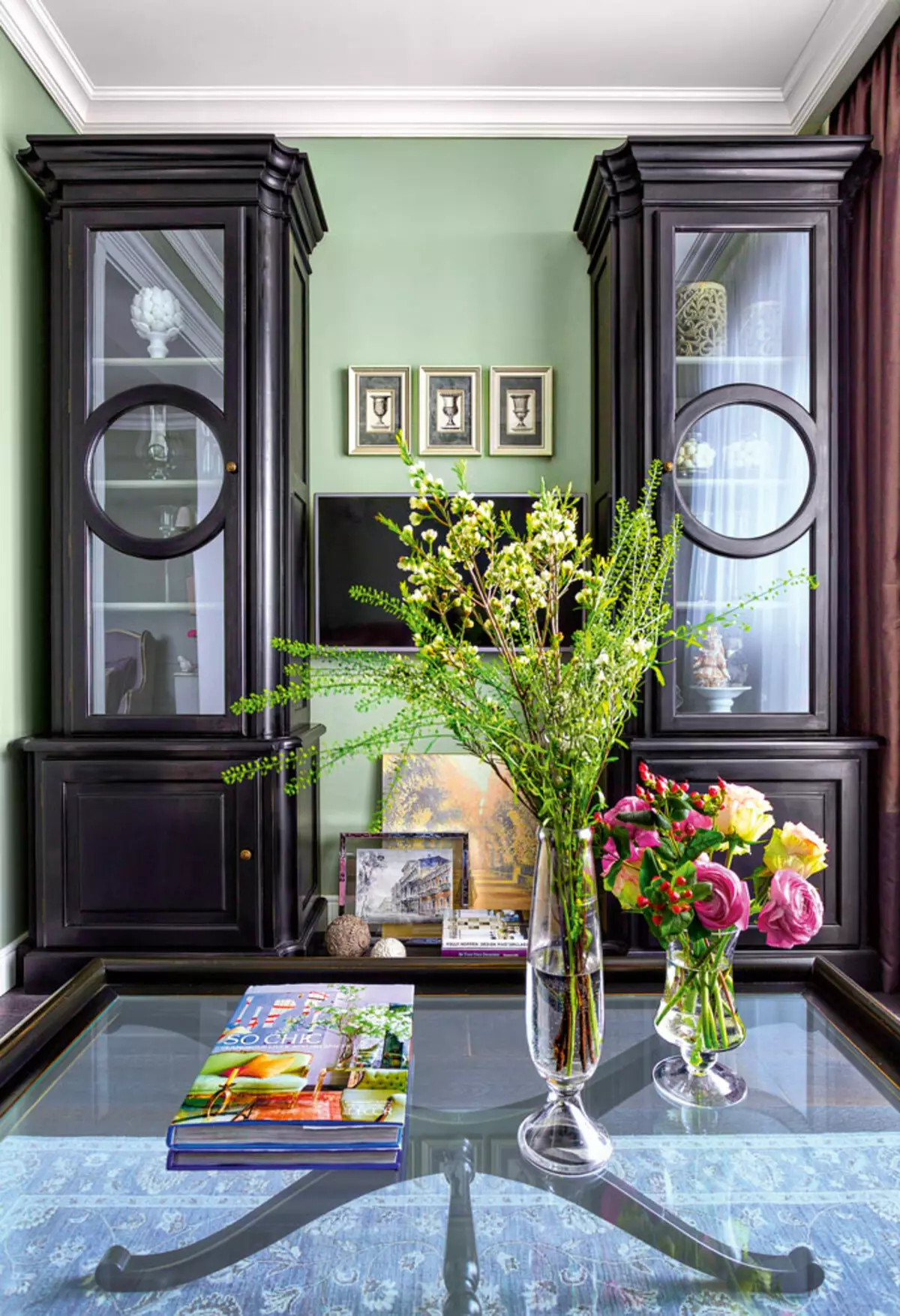
Having stopped the selection at the modern interpretation of the classics, customers (married couple with a schoolgirl) and the designer did not immediately determine the flavor, but in the end they decided that the foundation of the palette of the living room and the dining room should be a complex shade of green, close to pistachio, and the kitchen is beige. The hostess also wanted to be in the bedroom to which two windows accounted for, a dressing room was highlighted with its own lighting outlook.
The second dressing room was to be located in the hallway, and instead of ordinary doors, it was supposed to be separated from the corridor only by carved partitions of the Mashabia type. In addition to the living room, dining room and kitchen, it was necessary to equip individual bedroom and children's, as well as two bathrooms: master and guest. The balcony to connect to residential premises was not planned.
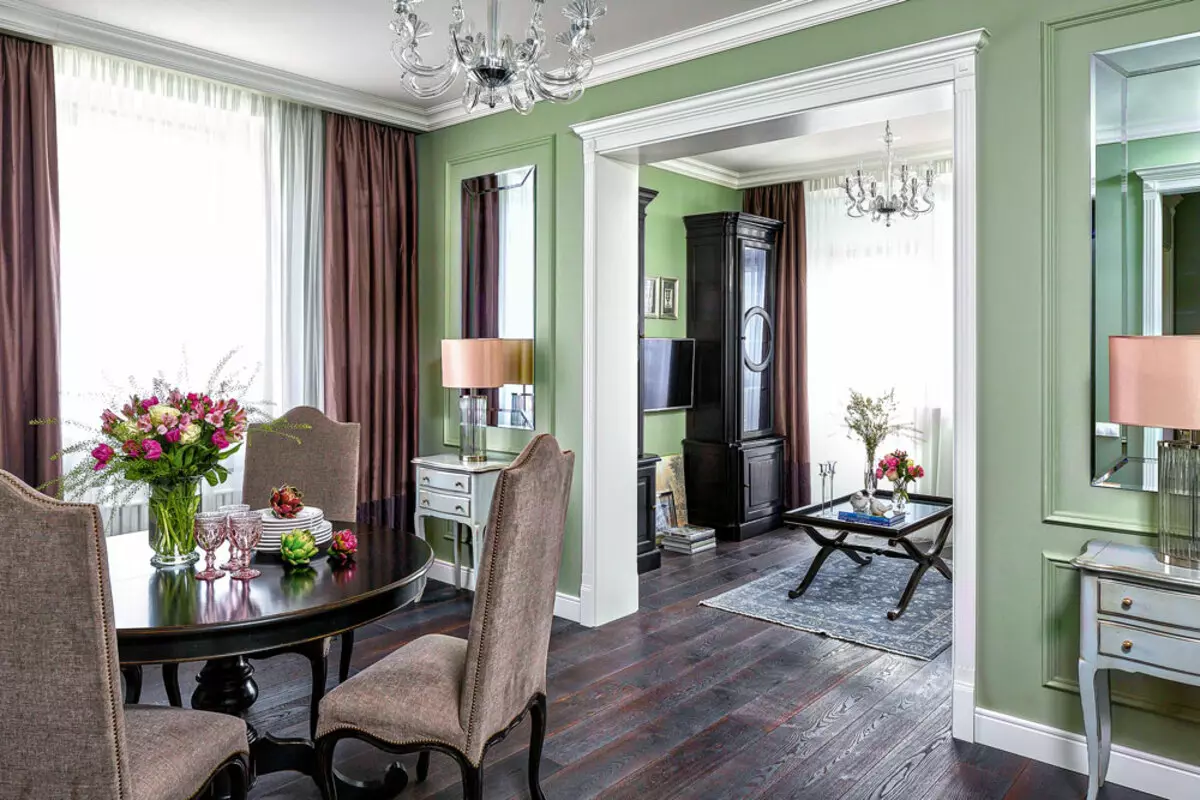
In the tender scattered gamut of the main premises, more hard accents were safe: so, in the living room installed two black cabinets - showcases, the same color dining and coffee tables
Redevelopment
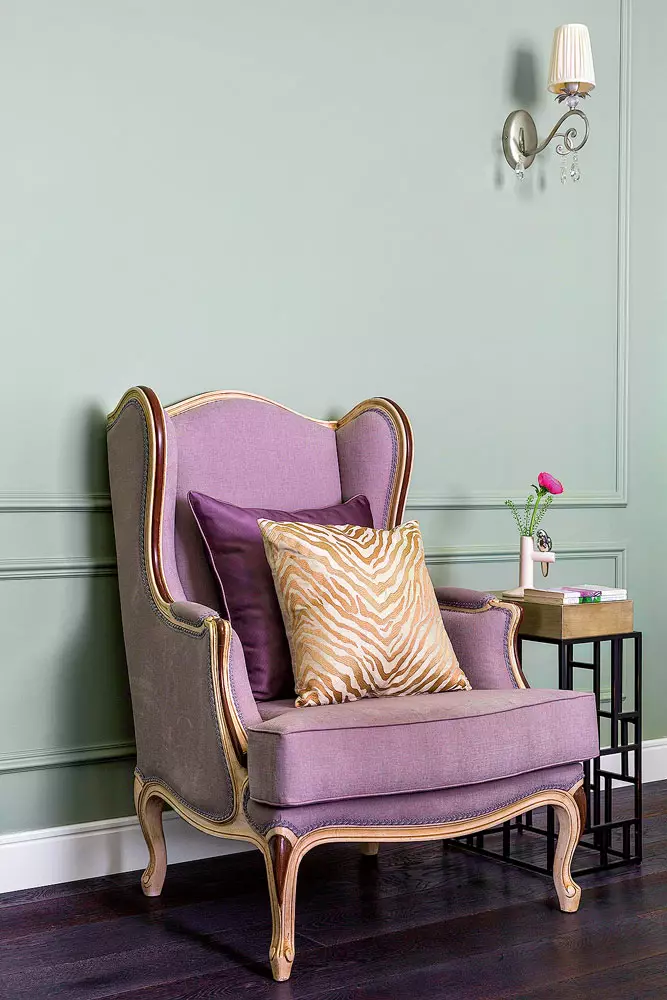
The complex external dwelling contours resemble two adjacent rectangles of different sizes, and two opposite corners are cut in a larger step. The windows are drawn to the three sides (two each each), in the center of the apartment there was only one separate volume (alleged bathroom). Now the left of the entrance is a small entrance hall, through which you can go into the kitchen.
Next to the last - opening in the dining room, and from there - in the living room: both zones, which in modern apartments, as a rule, are in a single space, they decided to do almost autonomous, which predetermined the location of the cutting wall segment, supplemented by the same "kulisa" with The opposite side.
The living room and the dining room now connects a wide disc. Opposite the entrance to the dwelling - the corridor, leading by the bathroom and dressing room to the bedrooms, the entrances are arranged in the depths of the corridor on both sides of the door to the shop-storage room.
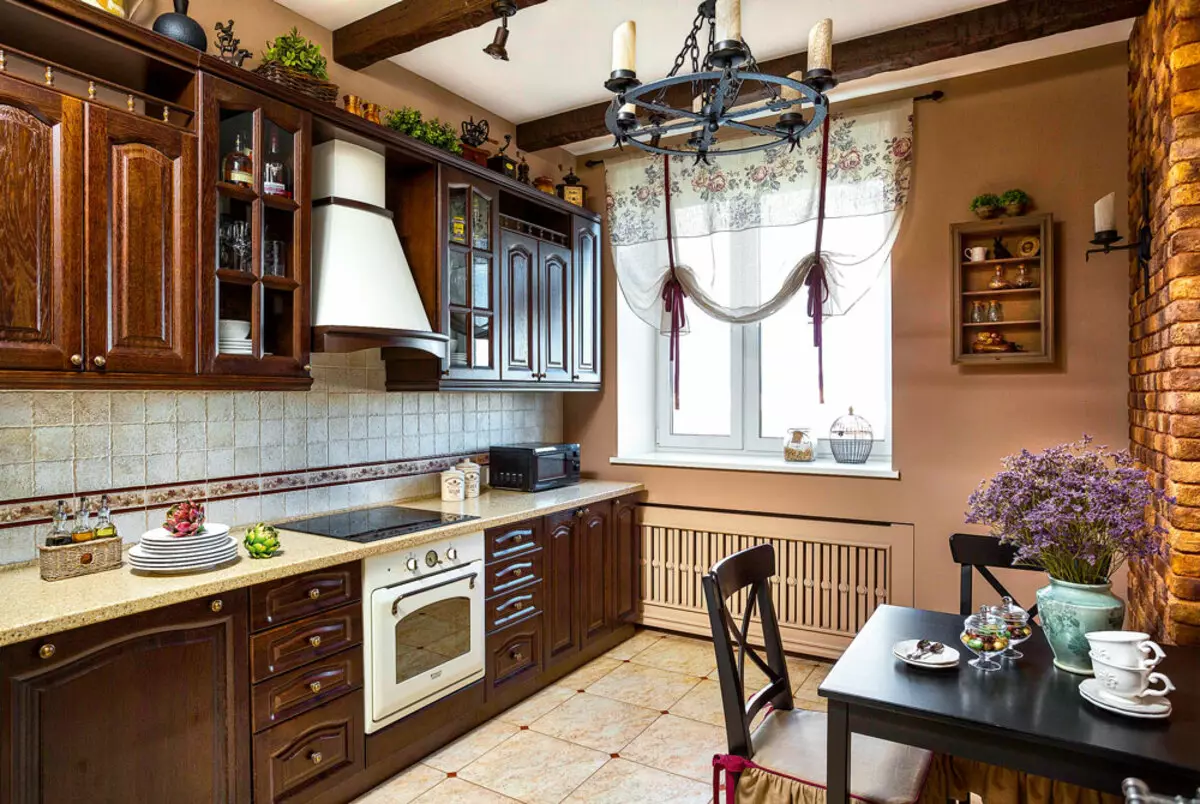
The radiator closes the screen with an unusual graphic pattern, well combined with a variety of trim. Coquette bowls on the air curtain introduce feminine intonation
As you know, classical layout and decor are on axial symmetry. Hence the rule: Even in modern, very cautious and stingy interpretations of the order elements, they are combined into the compositions subordinate to the principles of axial symmetry. Therefore, the decision to complete the second partition between the dining room and the living room so that the discovery was between equal in the width of the "scenes", justified itself.
Now, on the part of the dining room, the way flank the same compositions with furniture and large mirrors. The latter were ordered in the workshop and were decorated with falsely, not at the edges, but with a quench of several centimeters, which gave the mirrors originality and grace. They were attached to the walls, framing narrow moldings. Elegant tables with curved legs, table lamps under the large caps of lampshades complement and emphasize the composition. On the walls of the bedroom, on both sides of the bed - narrow elongated mirrors.
Repairs
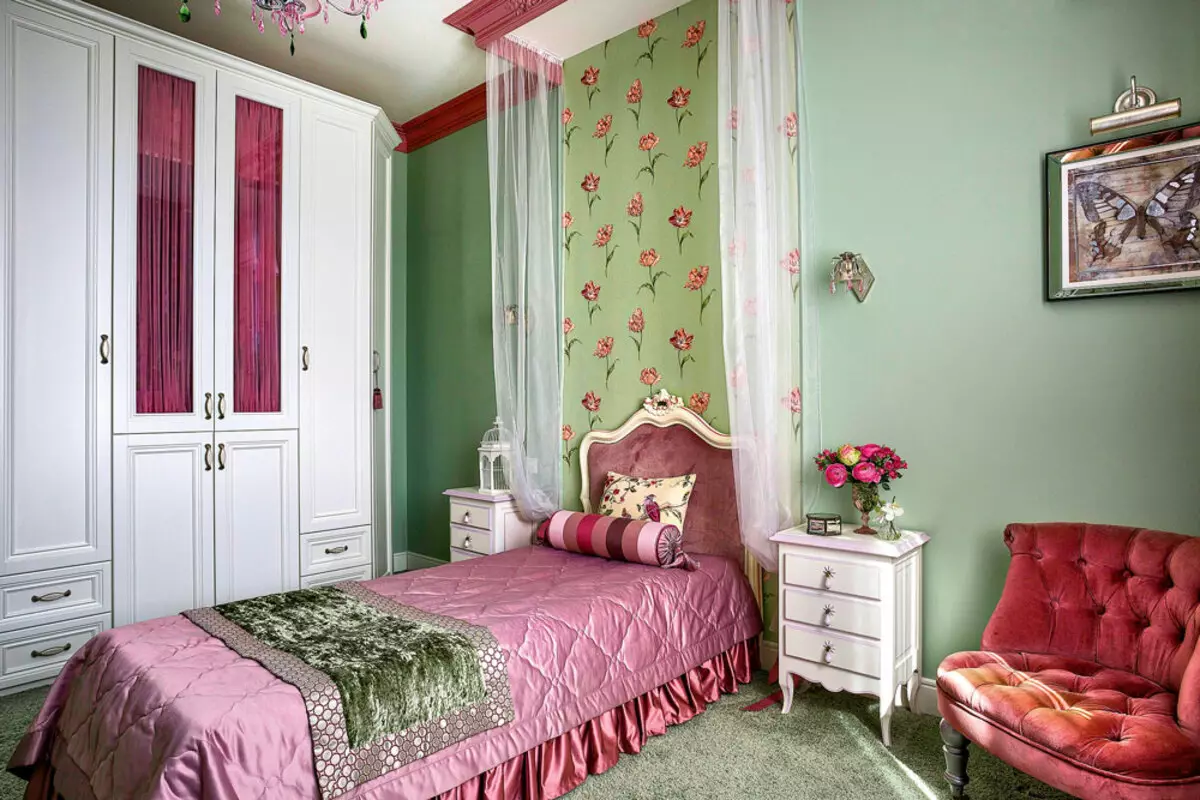
At the boxed cabinet in the children's angles are beveled: his end is located next to the input opening in the room, and so that the passage does not seem closely, the side sections of the cabinet from two sides are symmetrically "cut" under a small angle
Since the apartment is in the house-new building, I had to fulfill the screed. New walls elevated from plaster blocks. The floor was liqueur with a massive board, and in the kitchen, bathrooms, on the balcony and in the hallway - a porcelain tile. The walls were painted using the ready-made British paint palette with complex shades, characteristic of the interiors of old mansions.
In some zones, the wallpaper was used (inserting the headboard in the nursery, wardrobe walls at the entrance). The window sills made from the tree, the radiators were replaced and covered with stylish screens made by order by the author's sketches (their drawing of the customer saw in one of the architect publications and asked to reproduce). Children's floor tightened carpet. Part of the furniture made to order.
The apartment was equipped with air conditioning, having raised them so that they were not dissected with the design: in the living room - clearly along the central molding line, in order to preserve the overall plastic, in the bedroom - above the entrance door, in the nursery - not far from the head of the bed, by the window. All communications to them hid within new walls.
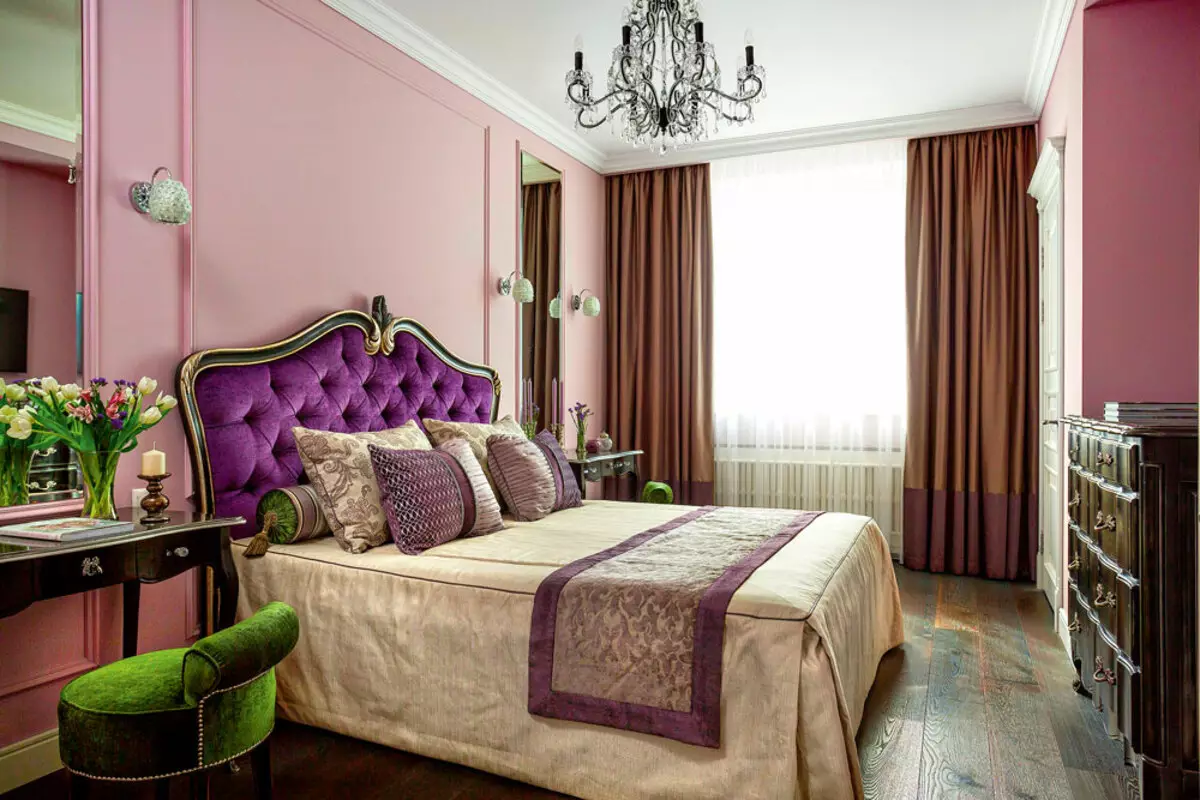
For the bedroom, the hostess acquired two original poufs with black upholstery, which looked gloomy in combination with black tables. Pufas gave to the workshop to replace the fabric on the velvet of densely herbal color, and now they harmoniously complement the lavender gamut of the walls and textiles. Local lighting provide balloons
The image of the kitchen was prompted by the dreams of the hostess - rustic wall, trumped with a tile under a natural stone, powerful beams under the ceiling, country-style furniture and a french decorative belt apron. The brown-beige gamma dominating in the kitchen is not better consistent with the image of a rural house, natural wood and stone, as well as materials, imitating them, as if warmed, set up for a pleasant stay.
At the same time, composite techniques characteristic of the classic interior are used here: so, in the working area on the principle of axial symmetry, the work area is decorated around the plate with a hood cap, and the dining group is located near the shallow niche; Symmetry emphasize the picture and lamps - sconces on the wall. The chandelier is suspended to the beam passing over the table center. In the classic interior it is very important to accurately select shades for walls, furniture upholstery and facades, avoiding both monotony, and sharp transitions of tones.
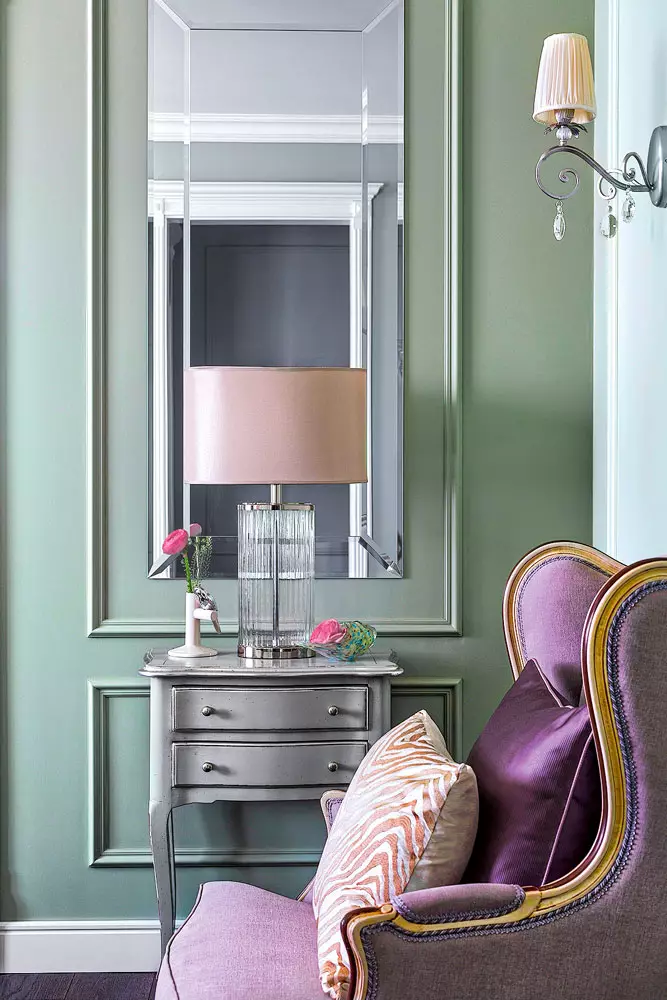
Design
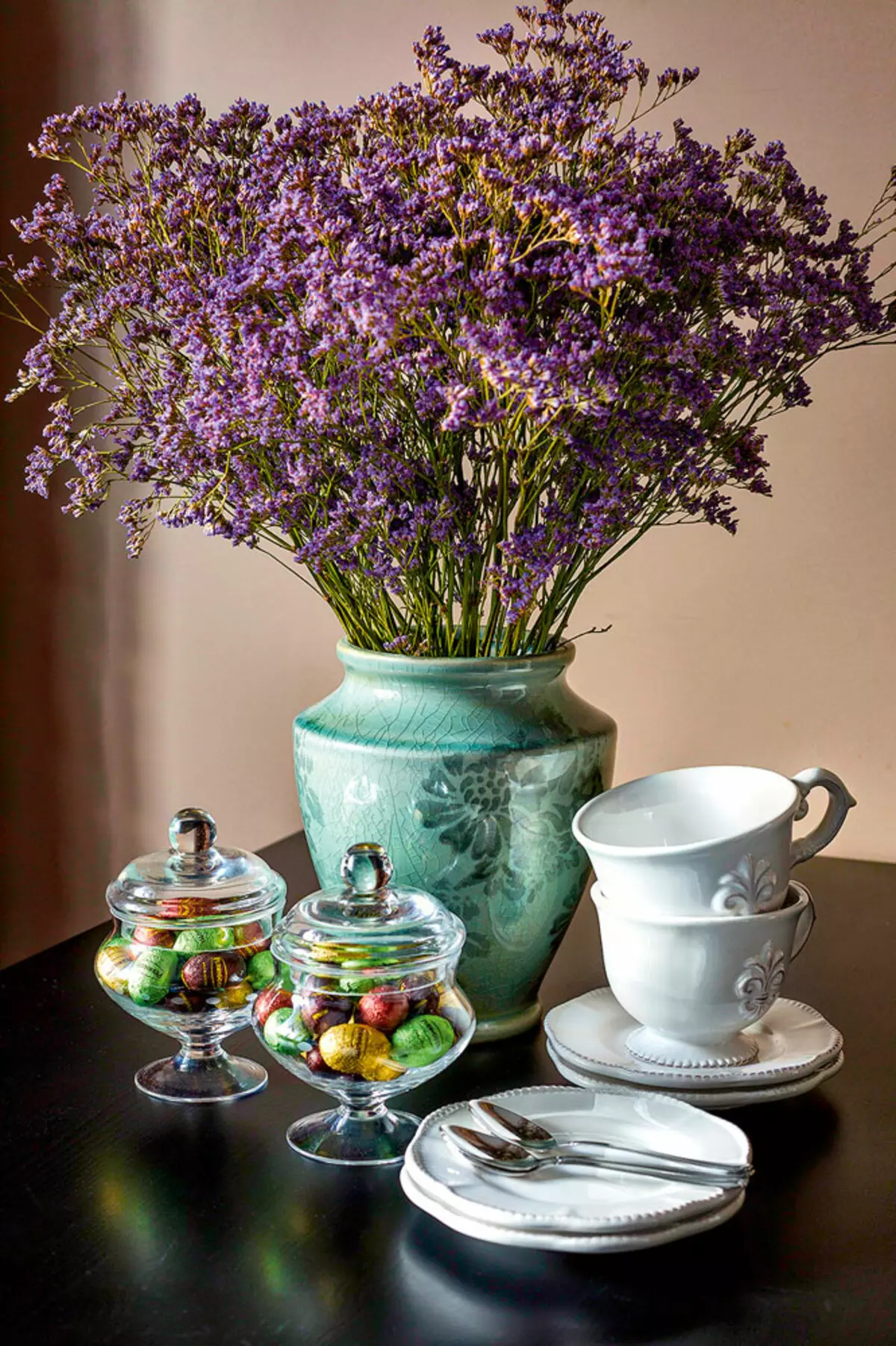
A number of receptions made it possible to connect different plots through themes, while maintaining the individuality of the interiors. In the front part of the apartment, a different decor, causing associations with a house in Provence and with an English mansion: grayish-pistachio walls of the living room and dining room with molding layouts resemble elegant boa-sazier panels. The details of the exact details helped create a few, but expressive miceanssen, to preserve the feeling of freedom, fullness of the light in the premises.
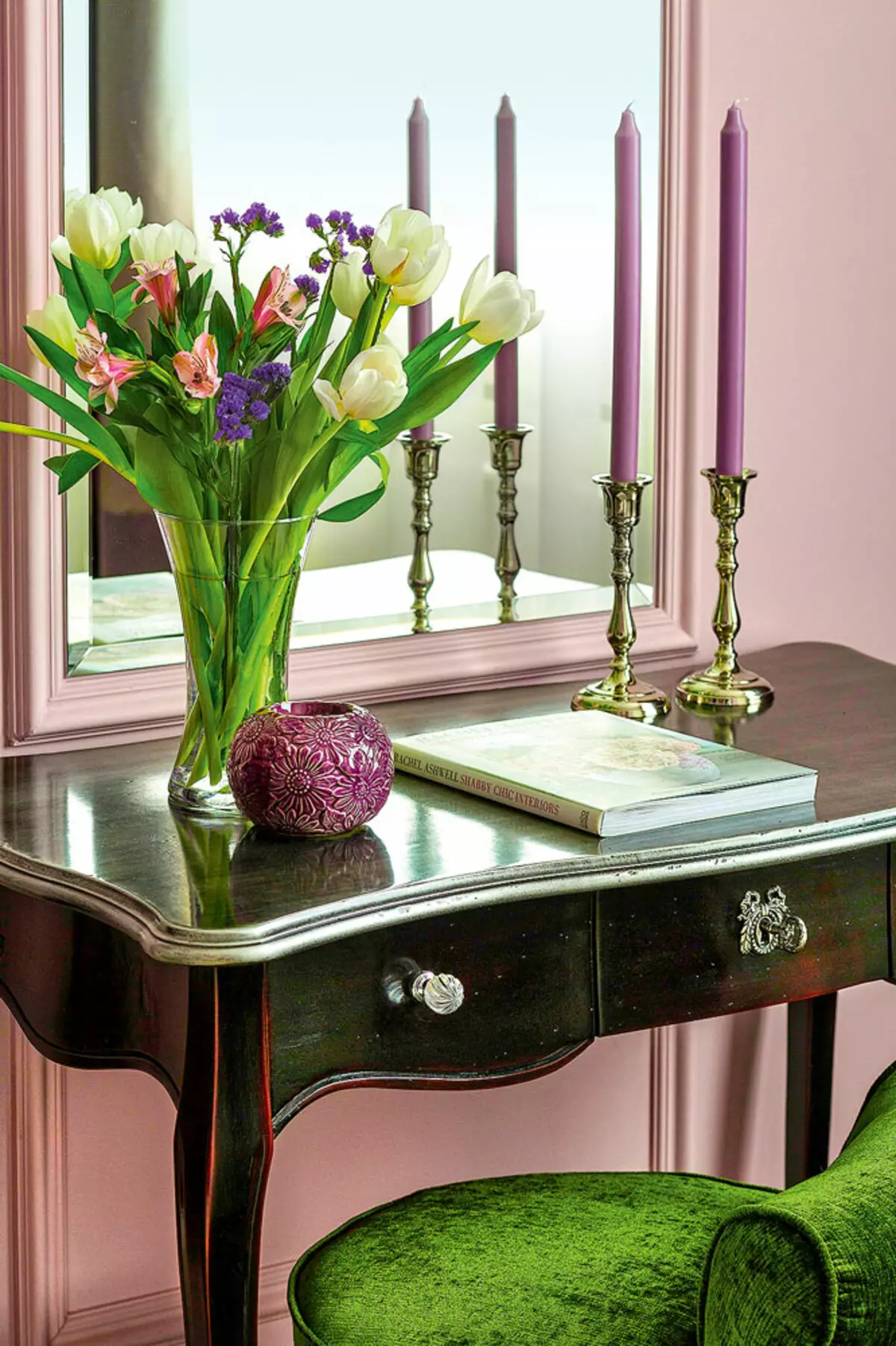
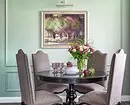
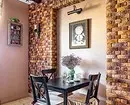
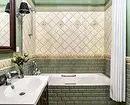
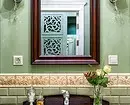
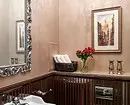
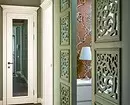
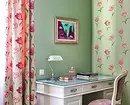
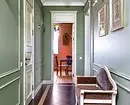
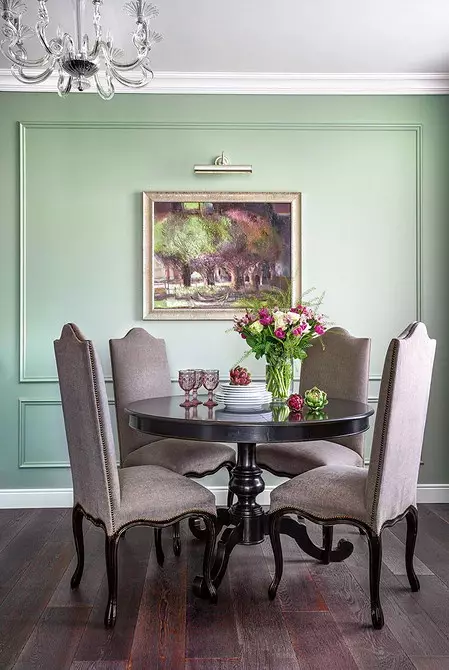
Picture for a dining room zone wrote artist Larisa Blokhin. Natural image, flavoring were carefully thought out, and as a result, the canvas perfectly fit into the interior, enhancing his lyrical mood
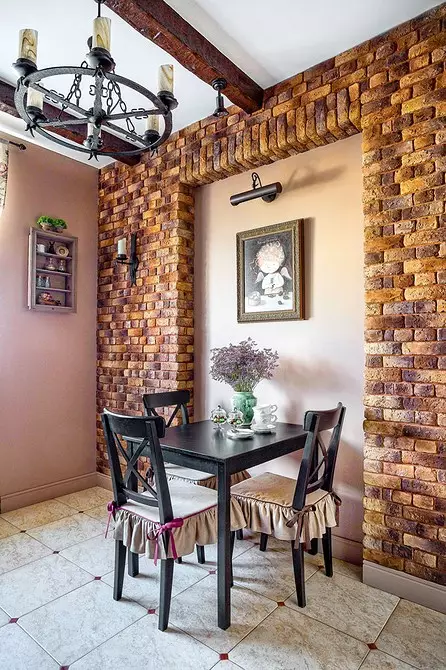
Characteristic rural flavor helped create black steel lamps with imitation of candles: chandelier-wheel suspended on chains, sconces. Not only the frontal plane of the wall is lined with tile under the brick, but also the side walls of the niche, so that the latter has gained volume and coarse monumentality
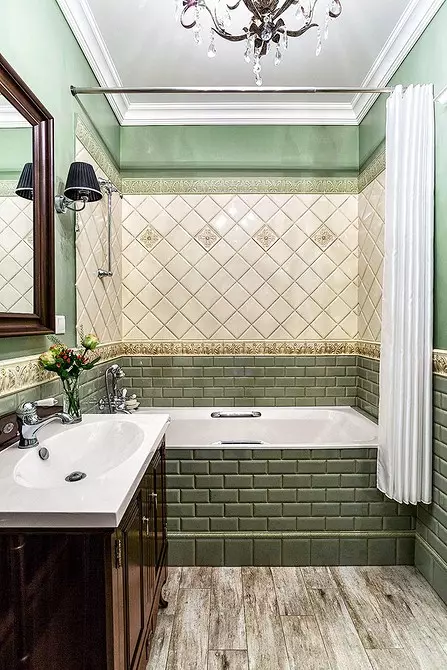
The cozy location in the niche is underlined with trim - tile under the glazed brick
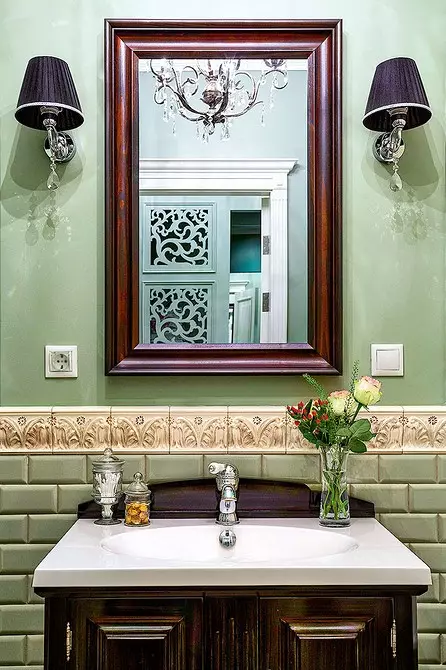
At the same time, the floor tile mimiches the rough wooden boards. The plates of the brains and curtains are associated with the Boudo
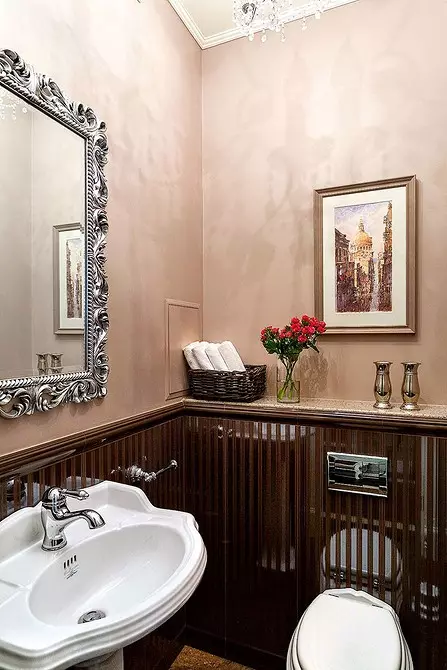
Due to the finish, the small bathroom seems to be spacious: the lower part of the walls is lined with a tile with a vertical mirror strip, the monophonic painted planes of the upper part are reminded of a misty morning haze. Light-russian photo, mirror, chandelier form a residential aura
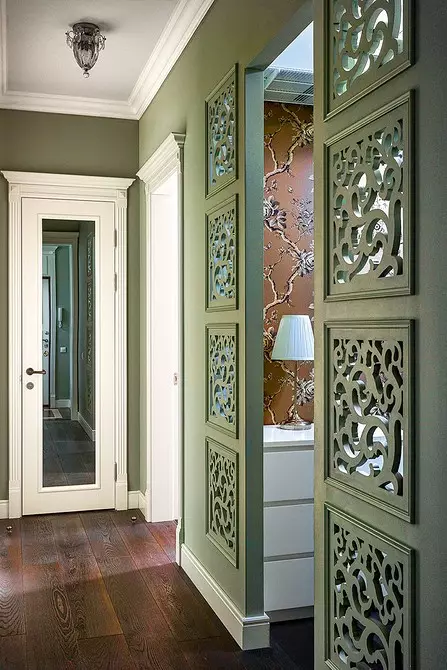
Carved panels and outdoor opening in the dressing room look air and elegantly, but require the perfect order in it
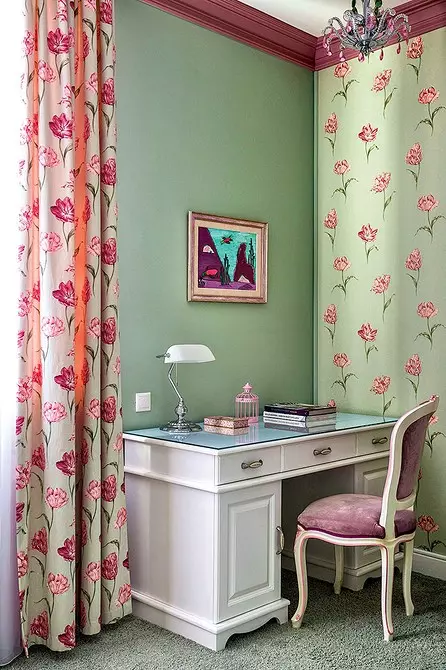
Sleeping near the written table is saved by the same wallpaper, as well as behind the head of the bed. For the curtain, a companion fabric with the same pattern is selected. Flower Motes Immantly Chandelier with Pendants, Color Corn
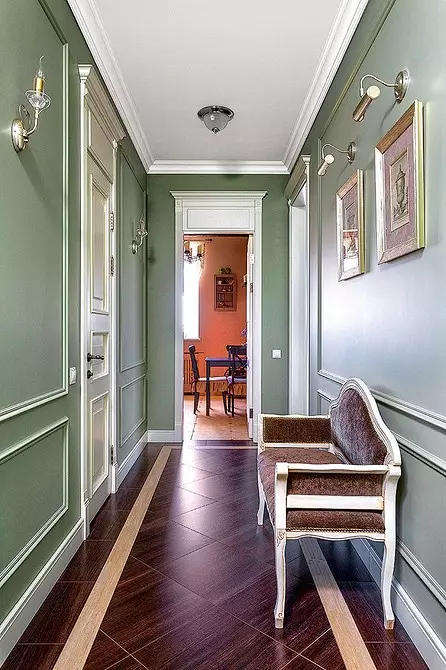
For the corridor, small elegant sconces were picked up in the form of candle holders with transparent glass elements. High door portals helped "pull out" the vertical room, "increasing" its volume
Colorics of the apartment
The delicate lavender color, complementing the flavor of the living room and the dining room, became the basis of the refreshing palette of bedrooms. At the same time, the walls are painted in the parents' room in the lightest lavender tone, and the upholstery of the curly headboard bed dark purple, in the children's delicate shades of this color are present in textiles (bedspread, the upholstery and armchairs, curtains, curtains in the wardrobe fillets), as well as in Wallpaper, chandelier (suspension) and decorative cornices.
Due to the elegant tile, mirrors in carved frames, as well as chandeliers both bathrooms resemble mini-bouds, than room for water procedures. At the same time, the decor contributes to an optical increase in the volume of rooms, emphasizing extensive horizontal membership with the help of contrasting materials.
In the bathroom and bathroom it is very important to create a soothing atmosphere, which contributes the game of soft shades and carefully worked out "man-made" decor.
The apartment is located in a monolithic concrete house-new building, a lot of light fall into the interiors. Often, customers from the very beginning declare that all interior styles prefer classics. But the question arises: which one, what is meant by this term? And often, as in this case, it turns out that a classic topic should be very unobtrusive, in a light modern interpretation, without an excessive stucco decor and pomp. So that the interior gained the necessary integrity, some details in the process of arrangement had to be refined. So, the walls of the wardrobe in the corridor were first decided only to paint, but then it was still walked by wallpaper, giving her a more elegant and stylish look.
Marina Plonkeva
Designer, project author
The editors warns that in accordance with the Housing Code of the Russian Federation, the coordination of the conducted reorganization and redevelopment is required.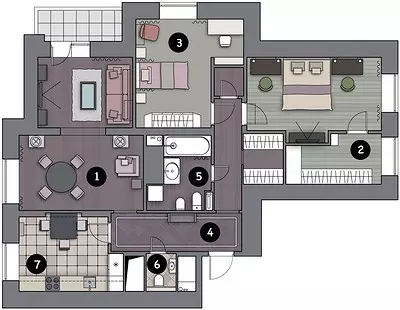
Designer: Marina Plikthev
Watch overpower
