Thanks to the redevelopment and original design techniques, the interior fell to all generations of the family of customers. Indeed, as a result of the architect's work, the usual one-bedroom apartment in the metropolitan "Stalinka" was transformed into modern housing, in which each centimeter is pretty used.
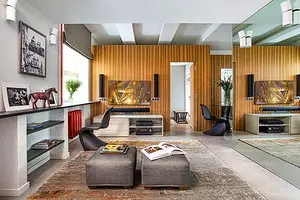
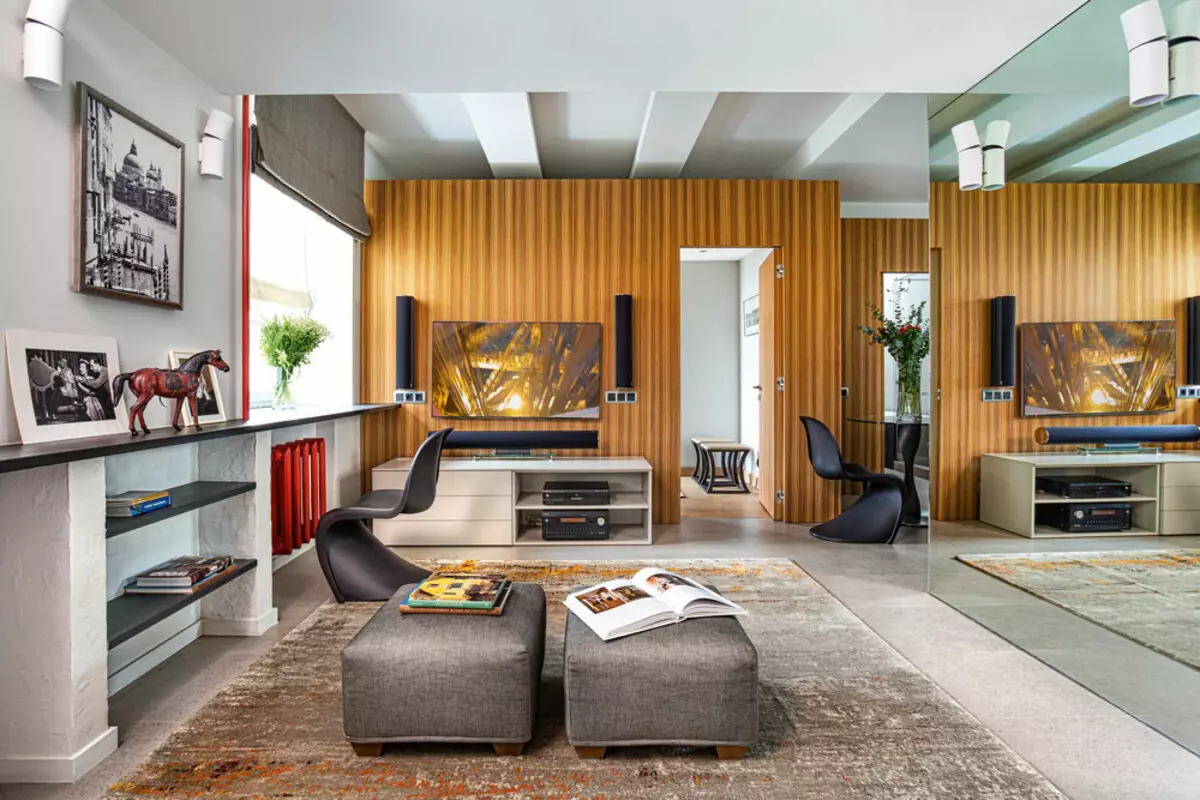
Photo: ideas of your home
The fate of this project is unusual. A married couple turned to an architect to plan a comfortable dwelling for one of the adult children:
By the beginning of the repair, customers did not decide for whom the apartment will be intended - for a son or daughter, which has led to a neutral design in a modern style.
However, as a result, the "double service" passed into the disposal of representatives of the older generation of the family, who are now a guest for a long time in the capital. Reasonable budget, comfort, rational redevelopment, high-quality finishes and furniture were the main wishes of customers.
Redevelopment
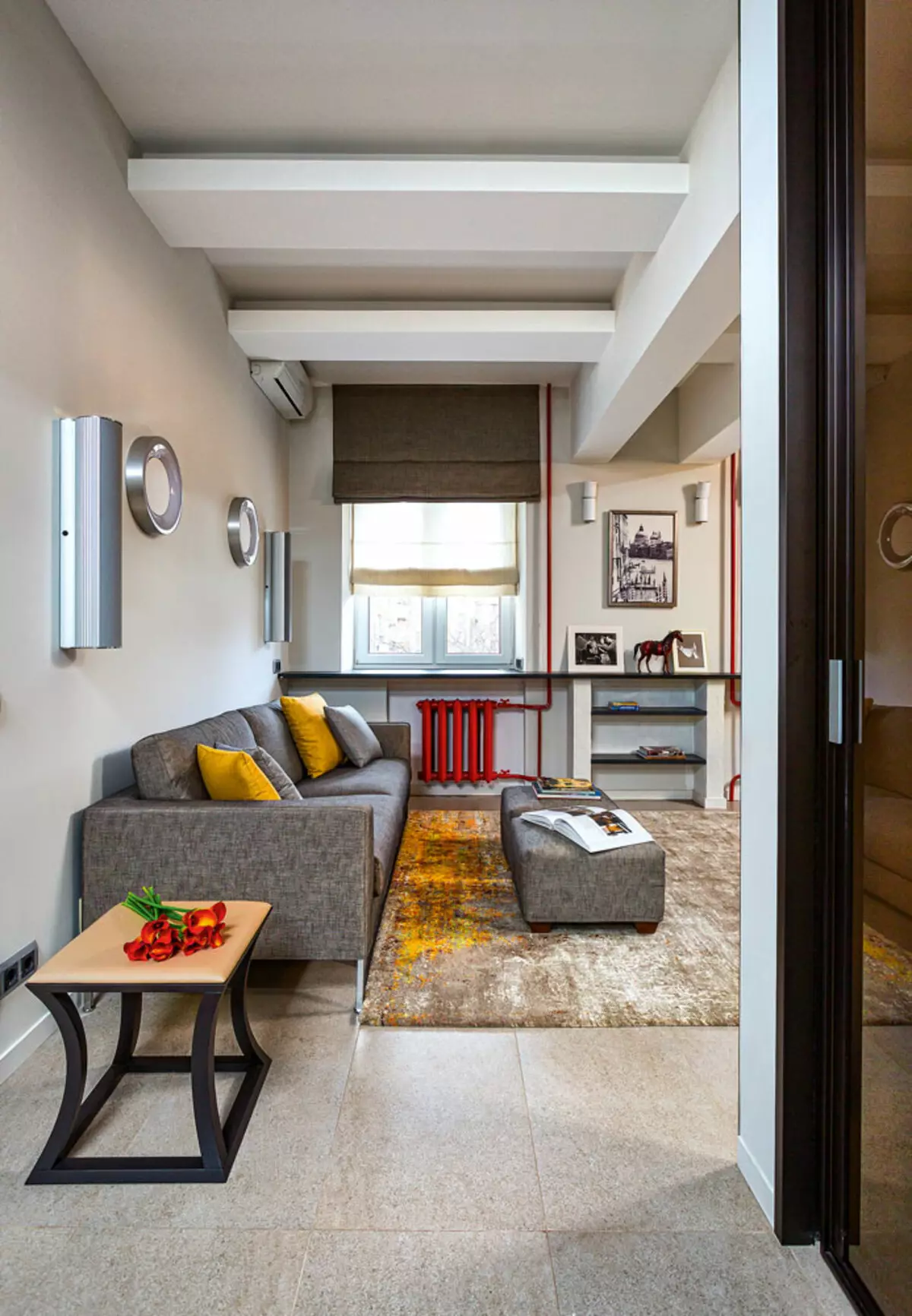
The long countertop combined with two windowsill (their total width reaches 75 cm), made of natural stone and serves as a desk. The composition is supplemented with a rack and shelves from the same material.
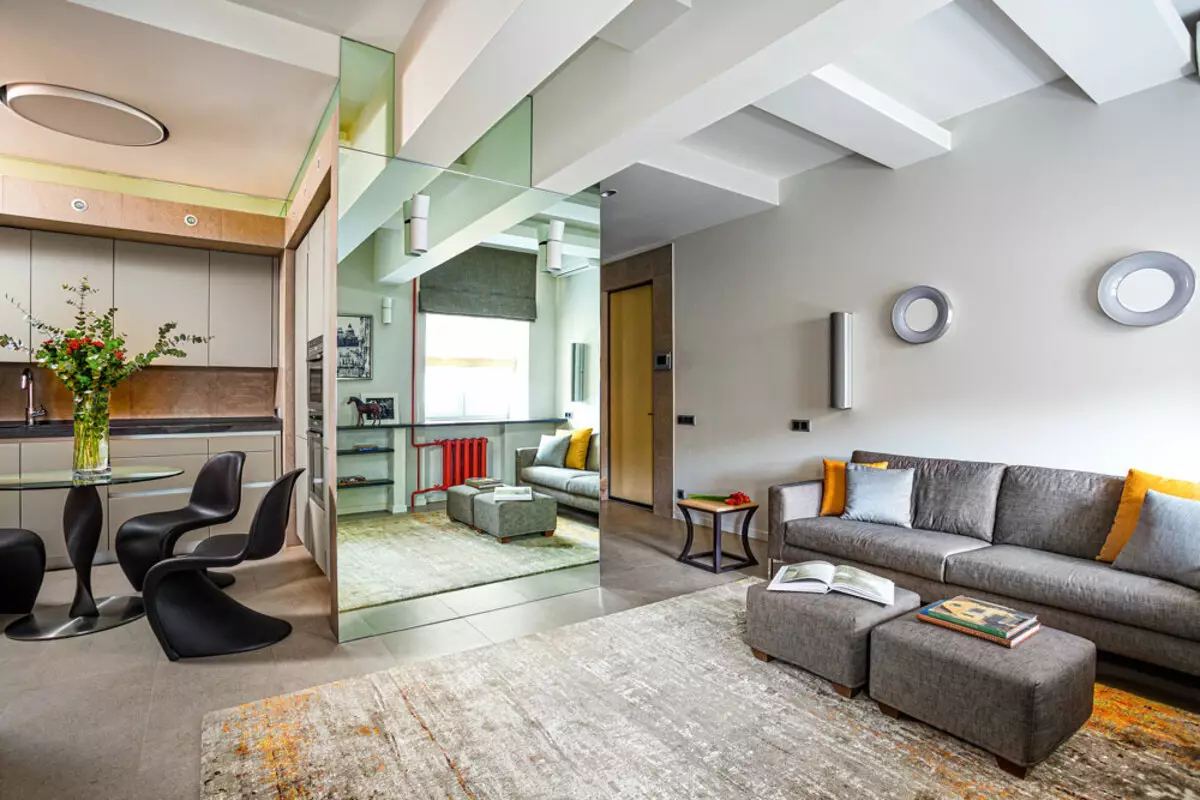
In the mirror, the living room reflects the window and light from the glass attached through the glass, the illumination of the entire zone is improved. Reflections of ceiling structures visually enriched studio image
The traditional structure for "Stalinok" is two close-size rooms, a small kitchen, a separate bathroom, a long corridor connecting all the premises, was radically changed. After removing all partitions (including between the bathroom and the toilet), the bathroom was expanded due to the previous corridor.
In the studio, stepped scenery with foambalks allowed to create a practical and logical structural structure, while retaining the maximum height of the ceilings.
A part of the neighboring room was attached to the hallway and made a wide range between the input zone and the current living room located near two windows. The kitchen-dining room, on the contrary, moved to the space remote from the windows between the hallway and the bathroom, while the work area was equipped on the site of the previous corridor. In the kitchen installed an electric stove.
The layout of the "social half" is close to the studio, but due to the configuration of the walls, the kitchen-dining room seems semi-autonomous. On the territory of the former kitchen, to which part of the space of the neighboring room joined, is now a bedroom. All changes are agreed in the relevant instances.
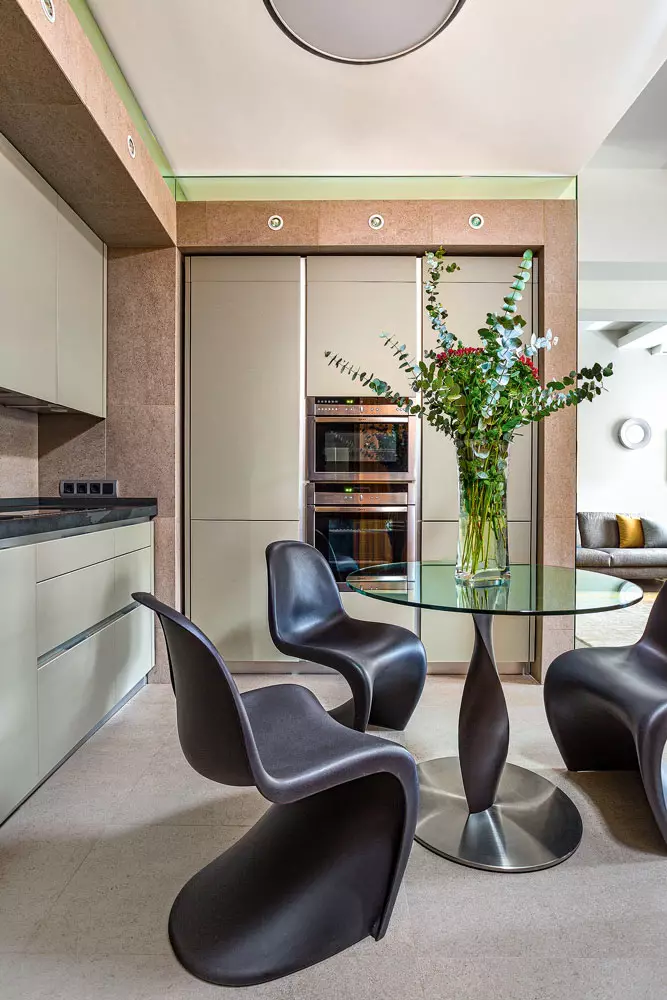
The kitchen seems neat and compact, since the floor and walls are separated by a porcelain tile from one collection, and there is no accessories on kitchen modules. Comfortable plastic chairs with circular silhouettes attach ease of the dining group, and a transparent countertop - airiness
After redeveloping under the ceiling, the living room remained a massive beam, retreating from the upper plane by 50 cm. In order to enlarge the interior, the architect has duplicated it with parallel rash balka of the same dimensions made of drywall. In the TV zone to the new massive "beam" at a right angle, two more more modest sizes are adjacent (the height of each element is 20 cm).
The illusion is created that decorative beams continue in the next bedroom, since there was a gap between the upper part of the partition and the ceiling, through which the beams leave somewhere in the depth. In fact, behind the partition in the bedroom there is a built-in wardrobe, inside which the beam design is completed. In the recreation area and hallway, the composition complement step decorations, also imitating structural elements.
Repairs
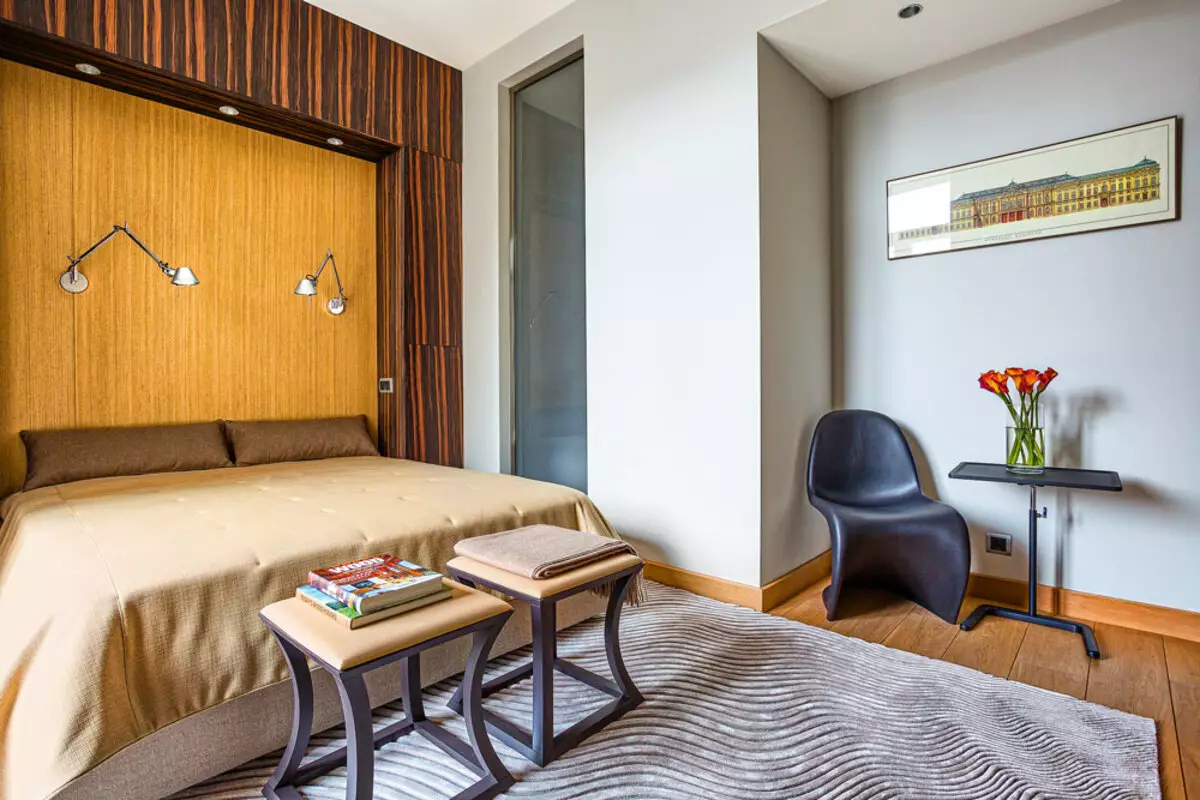
The zoning of the bedroom is emphasized by niches. Schedral on pantographs allow you to read with comfort before bedtime. Daylight penetrates the bathroom through the insertion of the matte glass provided in the wall next to the lie
After dismantling the old partitions, erected new bricks. The apartment had to completely replace the screed. In all rooms, in addition to the bedroom, the floors were tiled by a porcelain tile, equipping heated under it. The windows were replaced, the window sills made from a natural slate (from the same material facing the kitchen countertop and the finish of the exterior sides of the bath). The ceilings were lined with plasterboard, minimally lowered their level (where built-in ceiling lights are provided, lowering more significantly).
The walls were partially painted, and partially littered with veneered panels. On the balcony only painted the fence lattice and changed the tile cladding of the floor. The living room and the bedroom equipped with air conditioning, the exterior blocks placed on the balcony (the apartments of the apartment are addressed to the courtyard). In the partition between the toilet and the bathroom made the discovery and installed a swing door from the matte glass.
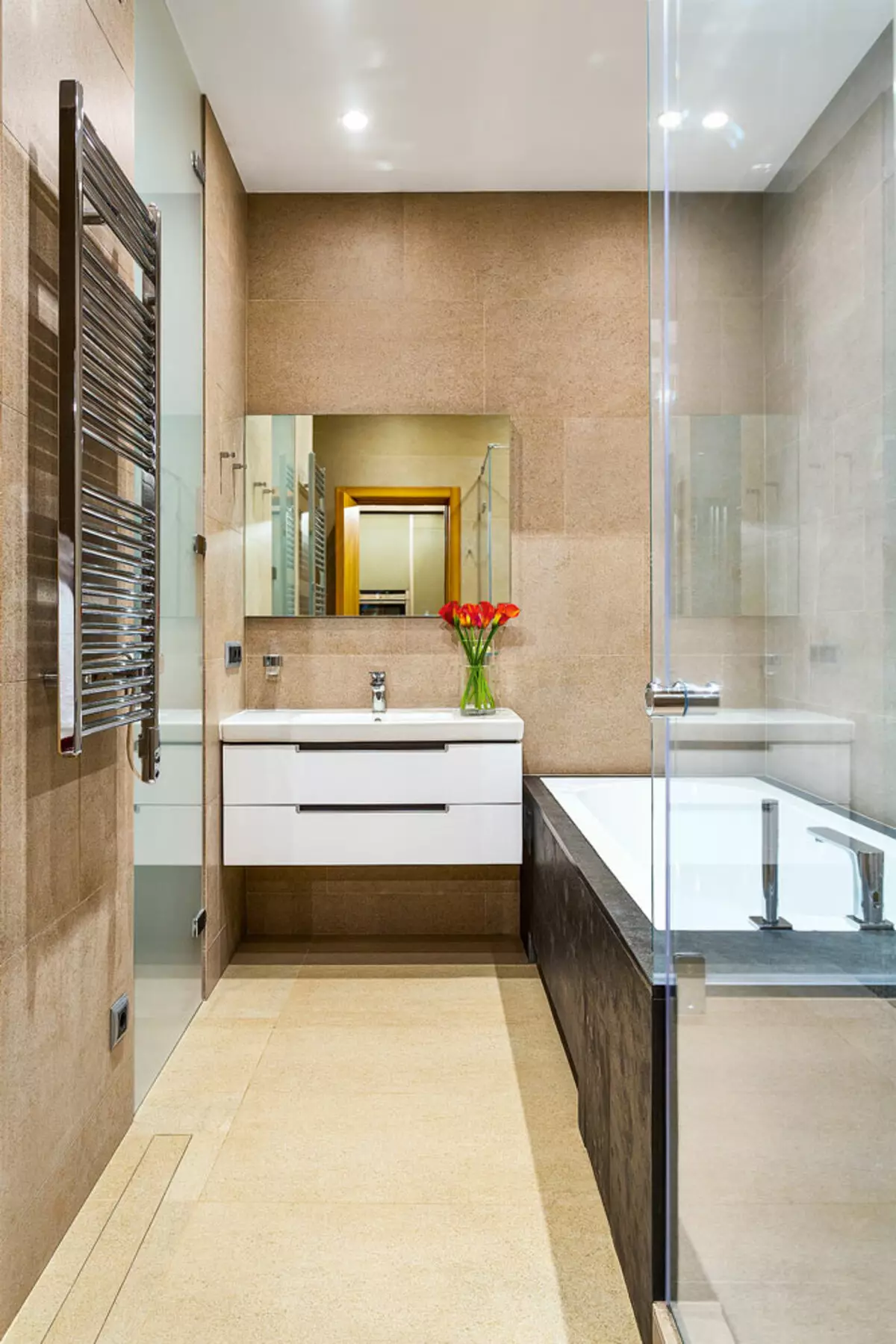
External walls of the bath are finished with natural shale
Accent shift: textures and colors
In this project, even the door canvases serve the main idea: not only to create an ergonomic residential space, but also visually adjust its size and proportions. To avoid the crushing of large planes on separate rectangles (because of what small rooms usually seem to be trimmed), some interior doors made "invisible." So, the door of the living room in the bedroom and from the kitchen in the bathroom was built in a flush and separated by the same panels as the walls with which their panels are practically merged without disturbing the contrast pattern of wood fibers.The facade of the cabinet in the hallway, on the contrary, gave similarity with the monumental input portal. Thanks to this solution and completely lined with a mirror-aged wall, a small entrance hall turns into a spacious hall. The greenish glass facades of furniture are blurred a clear border of the kitchen: the work area is not accentuated, but is likened to the air.
Design
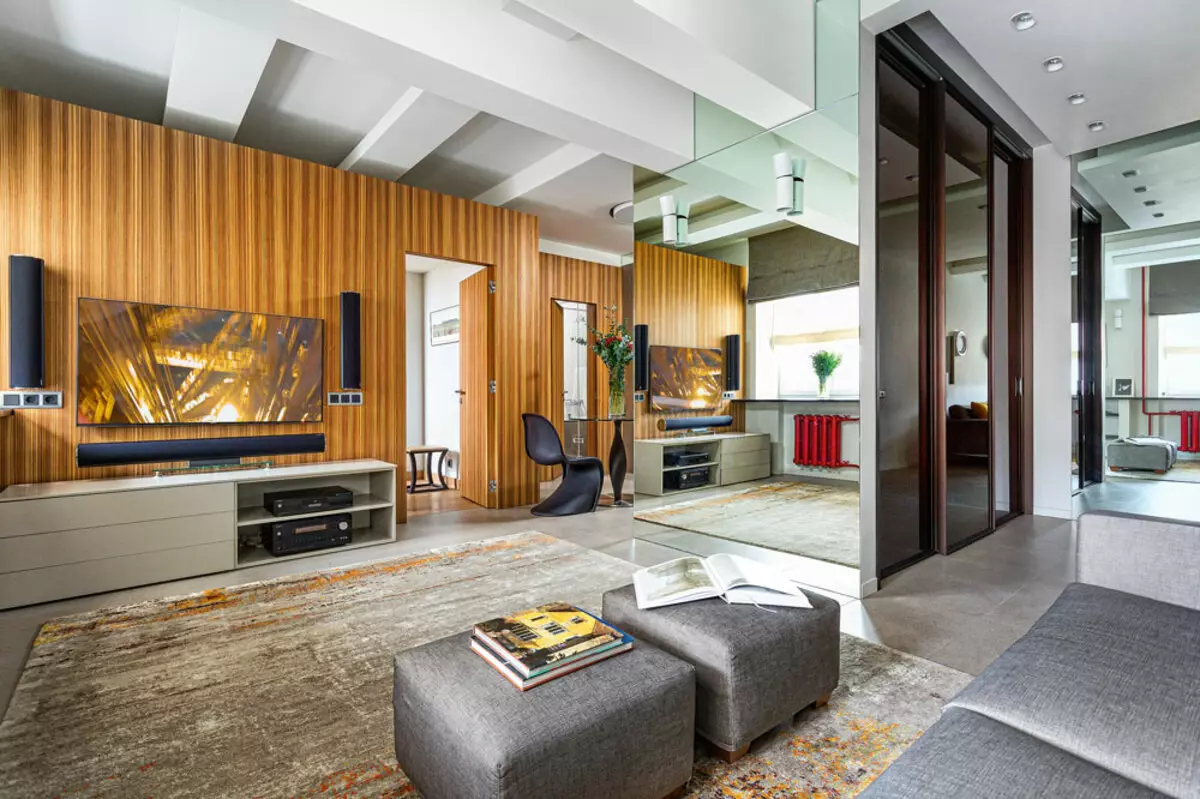
Even wiring accessories in this apartment resemble stylish decor elements. So, the panels that contrast the color with the interior design are symmetrically located under the acoustic speakers that flank TV
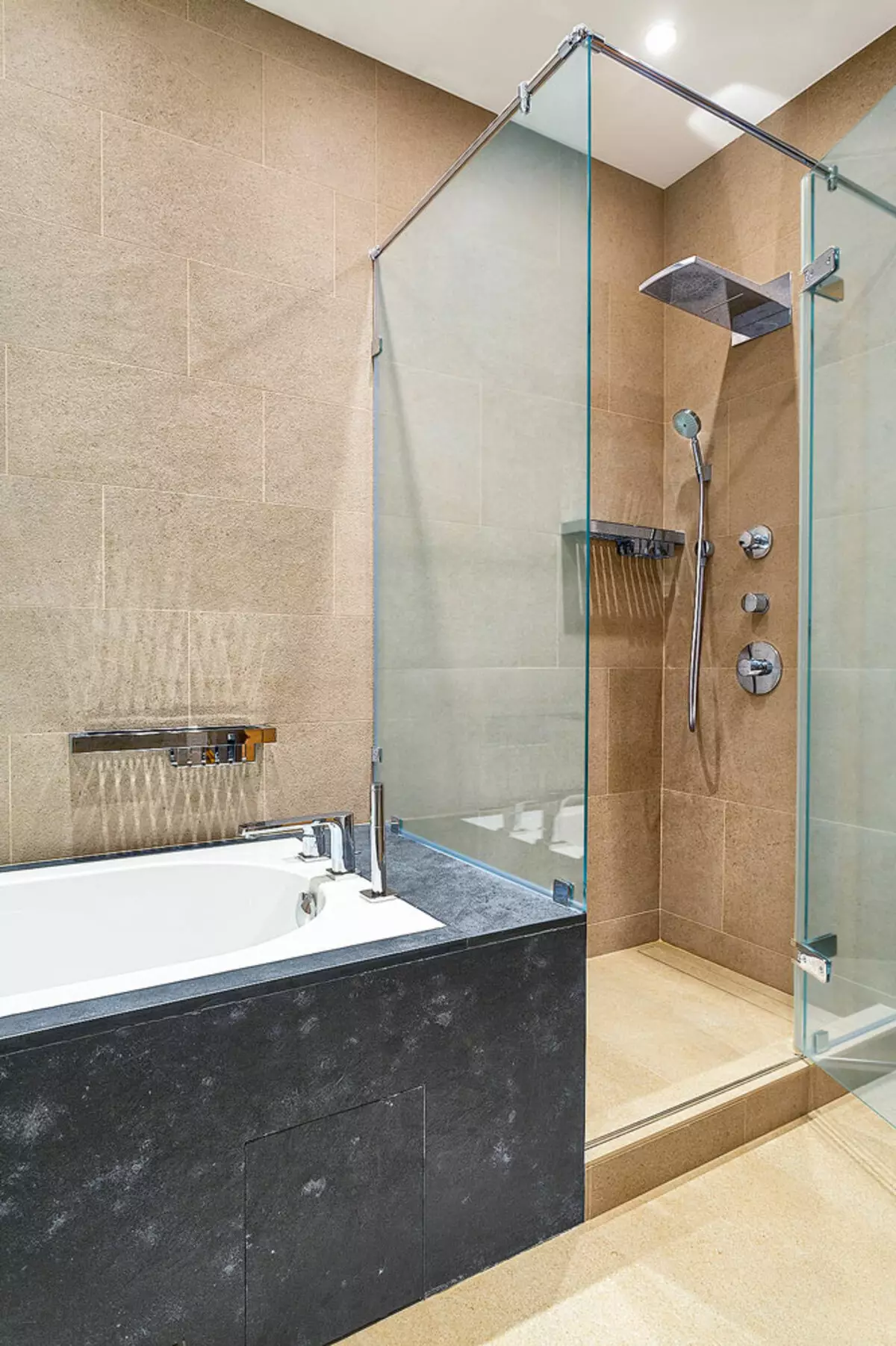
Behind the door from the matte glass is a compartment with a toilet and bidet; At the entrance, on the left, - niche with a washing machine and a boiler
In the design of the interior, the features of functionalism, industrial and ecosil are combined. All design techniques are aimed at ensuring the premises look strictly, but not monotonous, and also were spacious and comfortable. Various shades of gray and milky white made up the background basis, on which it is impressive as bright accents, as well as intimate color transitions.
Thanks to the redevelopment, the volumetric items of furniture managed to be placed in specially provided pockets; In addition, small recesses in the walls are emphasized by the chamber of individual zones (headboard in the niche of a 30 cm depth and a corner with a coffee table in the same room, the font in the bathroom).
The architect boldly uses a variety of textures and color contrasts. So, the living room attracts the attention of a wall, which is framed by panels, veneered zebrano, and in the bedroom - the head of the head of the panels of contrasting colors. In several rooms, finishing from a natural dark gray slate is used. The atmosphere revitalize the radiators and risers of batteries in red, as if borrowed from the aesthetics of Brutalism and Industrial. After staining in red, old heating radiators and pipes purchased a conceptual appearance in the spirit of Industrial.
The scale and the appearance of the space actively change the mirrors of different sizes, including large-format, entirely closing two places in the studio, creating an interesting game of reflections on the ceiling, as well as small, for example, a mirror frieze over kitchen modules, due to which the composition of the built-in wardrobes seems easy and weightless .
Removing the screed, we understood that it was impossible to save the old, "killed" parquet. The floors in all rooms were tested by a practical tile of porcelain stoneware with a slightly rough surface, imitating a natural stone. The same material was separated by the walls in the kitchen area and the bathroom (walls, gender). Only in the bedroom, the floor was tested by a massive oak board, and the back wall of the niche behind the head of the bed was separated by oak veneer. Sleeps between two risers separating the bathroom from the bedroom were removed, and the matte glass in a narrow (2 cm) metallic profile in a narrow (2 cm) metallic profile was inserted - the "window" appeared in the bathroom with a floor and almost to the ceiling. The floor level in the shower compartment was raised by 12 cm, installed a slit ladder. An ordinary shower nozzle was supplemented with watering with a tropical rain mode. Since the windows go to the southwest and a lot of light fall into the apartment, each window was made by a pair of Roman curtains: one of them with the Black-Out effect, and the other translucent. When entering the bathroom, equipped with a hidden door of the angular compartment with a washing machine and a boiler of the accumulative type. At the end of the repair, I made the owners surprise: the walls of the living room decorated the black and white collage with the types of Venice, the bedroom - architectural graphics.
Olga Litvinova
Architect, project author
The editors warns that in accordance with the Housing Code of the Russian Federation, the coordination of the conducted reorganization and redevelopment is required.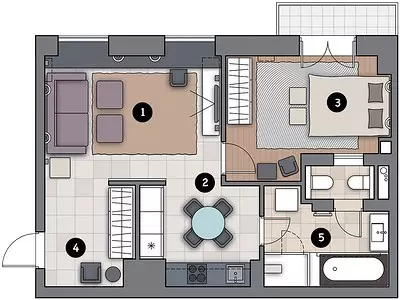
Watch overpower
