The idea is to borrow a color palette of cloths of artists-Impressionists and transfer colored shadows from the sun to the interiors characteristic of a different time of day and varying weather, allowed to make a small miracle.
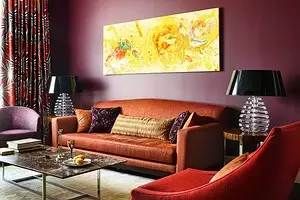
A married couple with two daughters (first-graders and a student) decided to equip an apartment in a new building in the west of the capital. Initially, the owners were going to issue interiors in Spanish traditions. But the designer considered that it was not necessary to mechanically transfer the aesthetics to the hot country to northern latitudes, and offered another idea: beat the theme of the sun in the decor, focusing on the famous impressionist web.
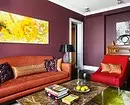
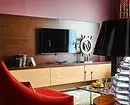
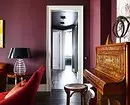
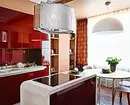
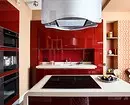
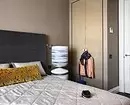
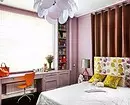
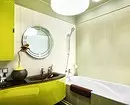
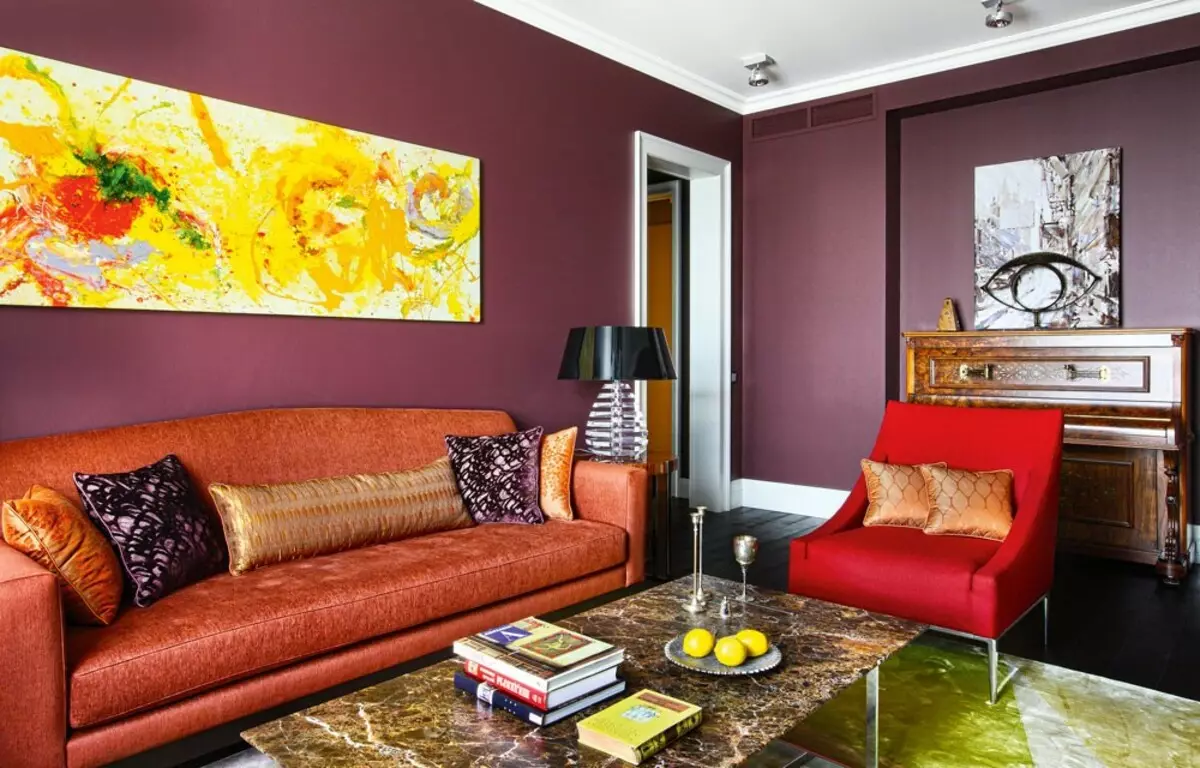
The grills of the channel air conditioners are painted in the colors of the walls and are practically merged with them. The saturated colorful palette (design of furniture and walls) is balanced very strict, neutral lamps in color
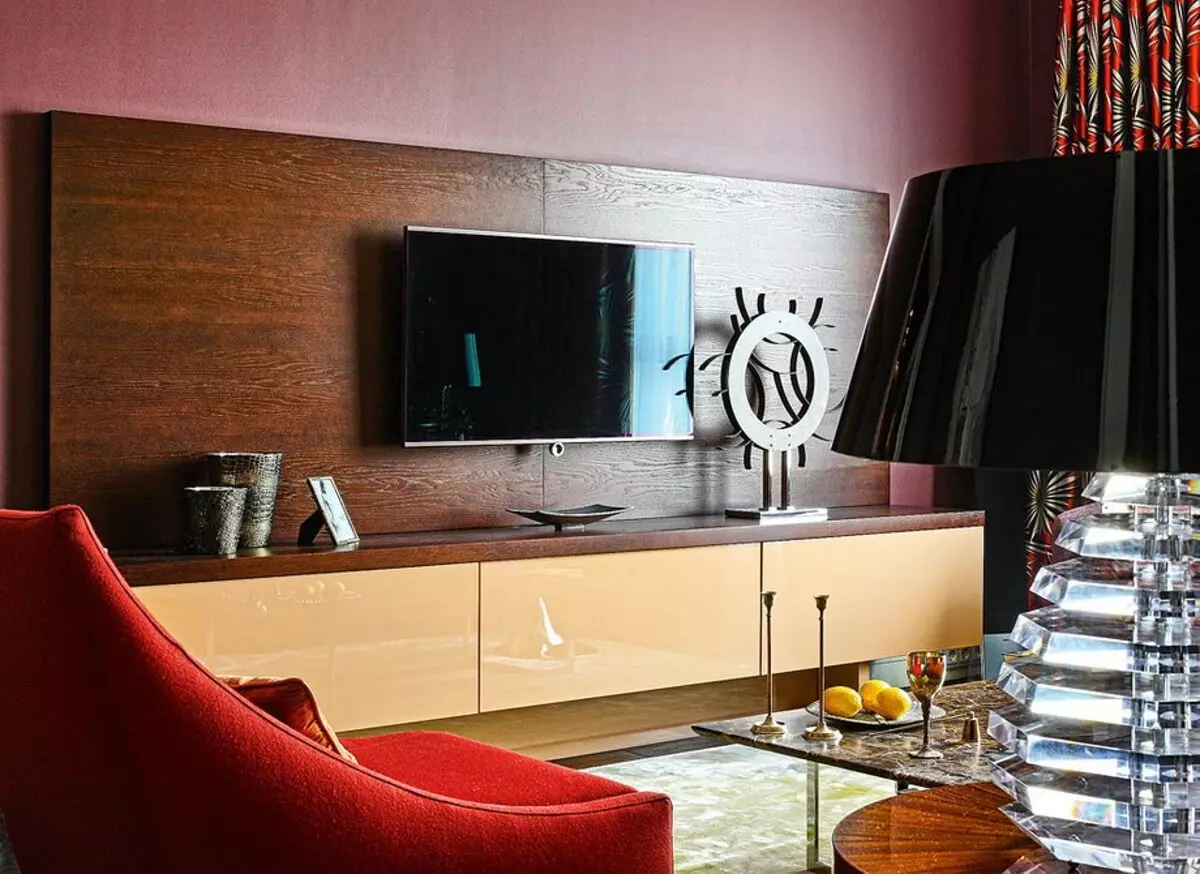
Wooden panel in the TV zone, which is a single whole with a chest of drawers, organically complements the game shades of thick brown in the living room
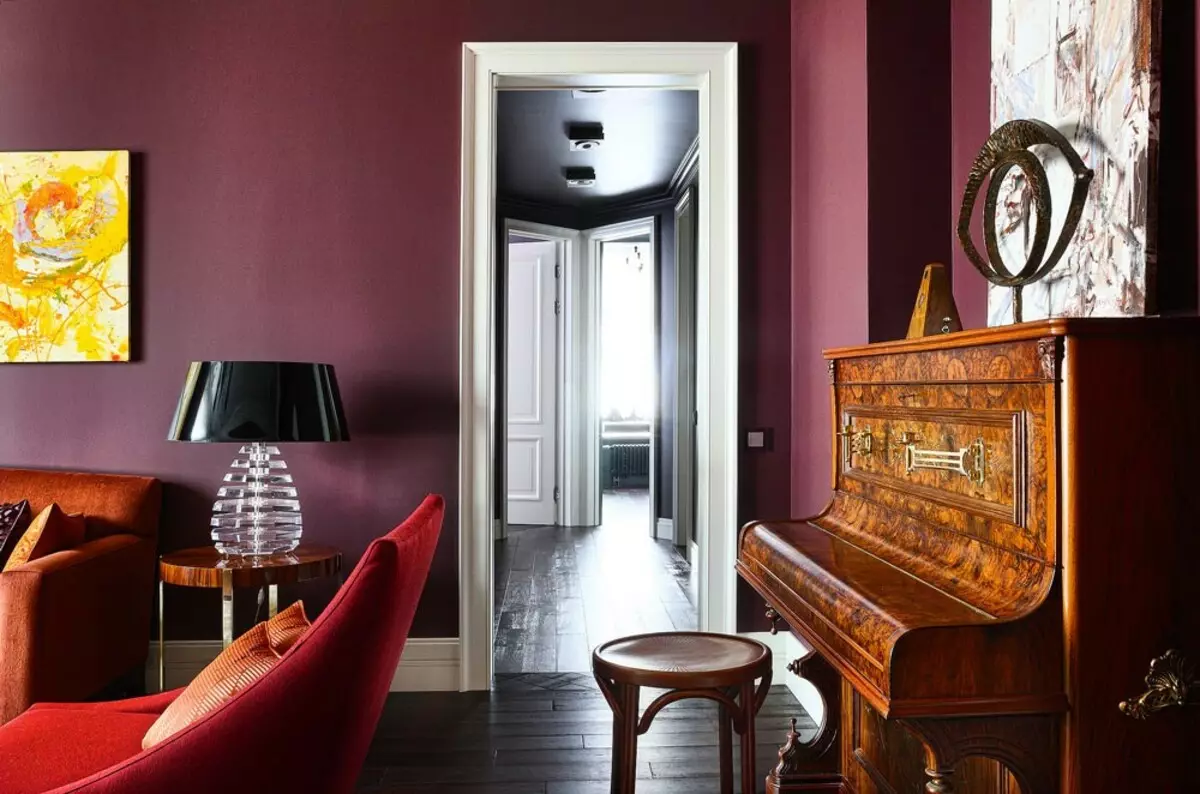
With antique German piano, the owner does not part since childhood. Refailed tool decorate brass candlesticks
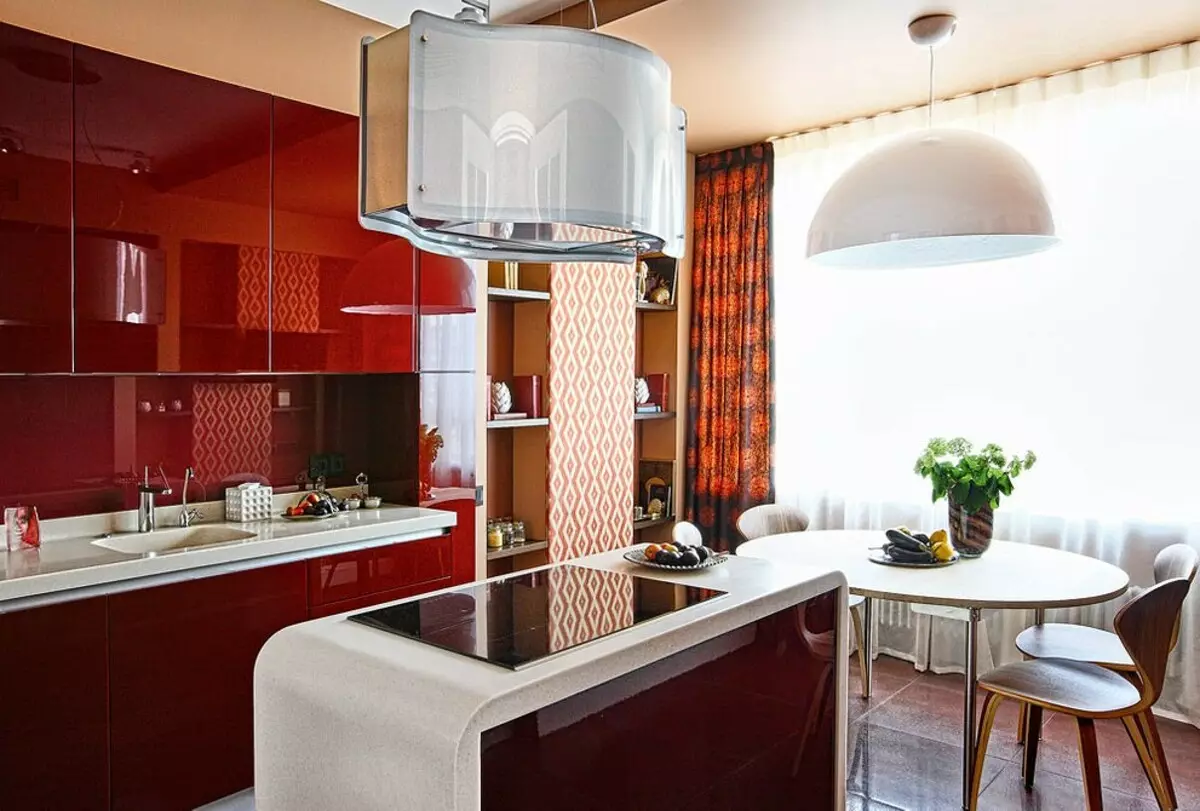
Textiles organically complements, but does not duplicate important color accents. So, the fiery palette of the facades of the kitchen and the apron beat the curtains in the terracotta gamma
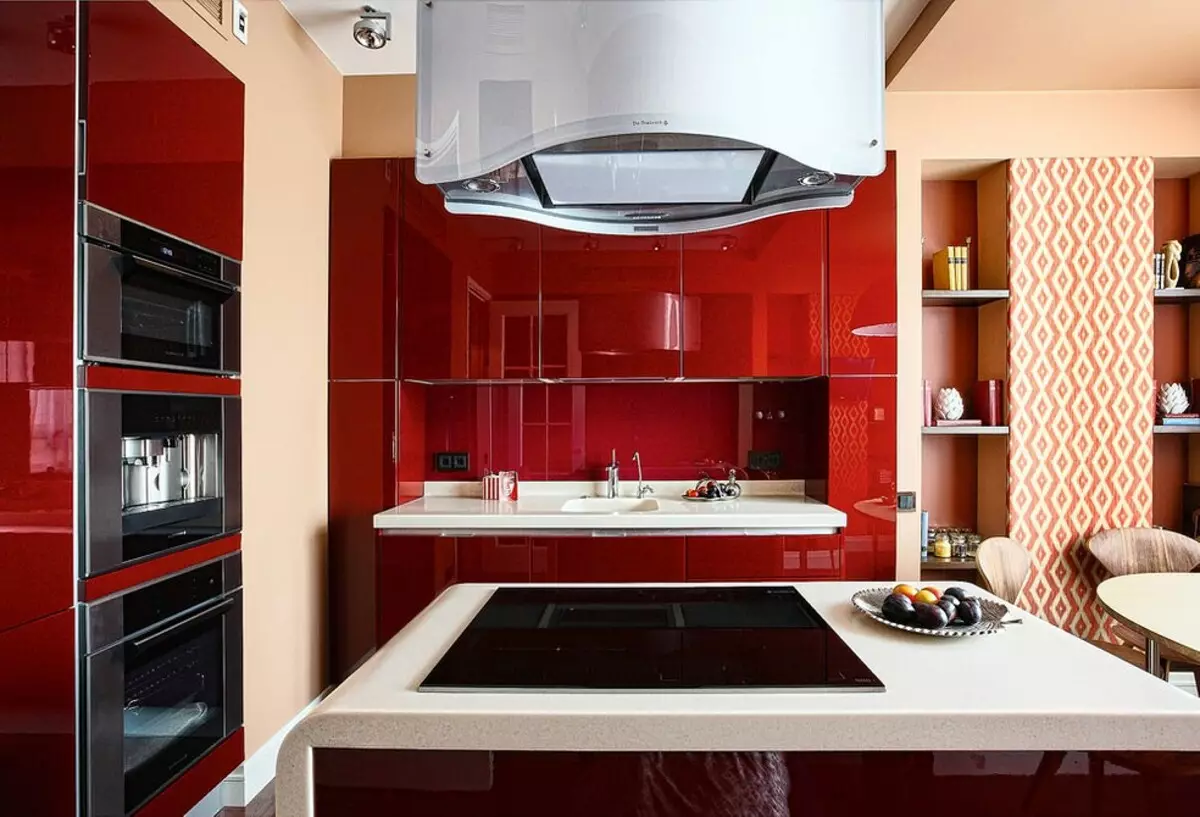
The rounded corners of the island not only give it unusual, but also guarantee security when driving around it. To emphasize the rounded outlines of the island, specially picked up a filter hood with as smooth outlines, but made of painted glass
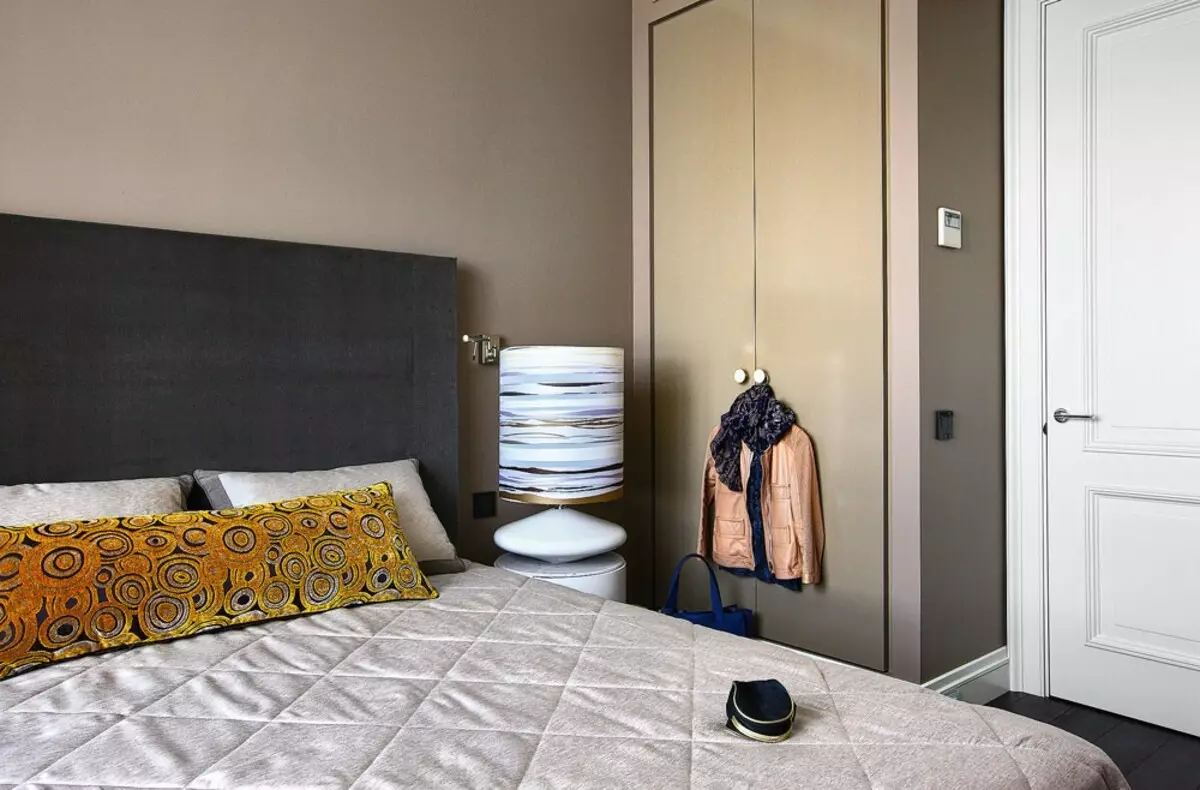
The high headboard of the dark gray is emphasizing the relaxing and pacifying nature of the sleep zone. Single walls and doors of the built-in cabinet create a successful background for non-standard accessories: bedside lamps with a pattern resembling a birch bark, and a patterned pillow
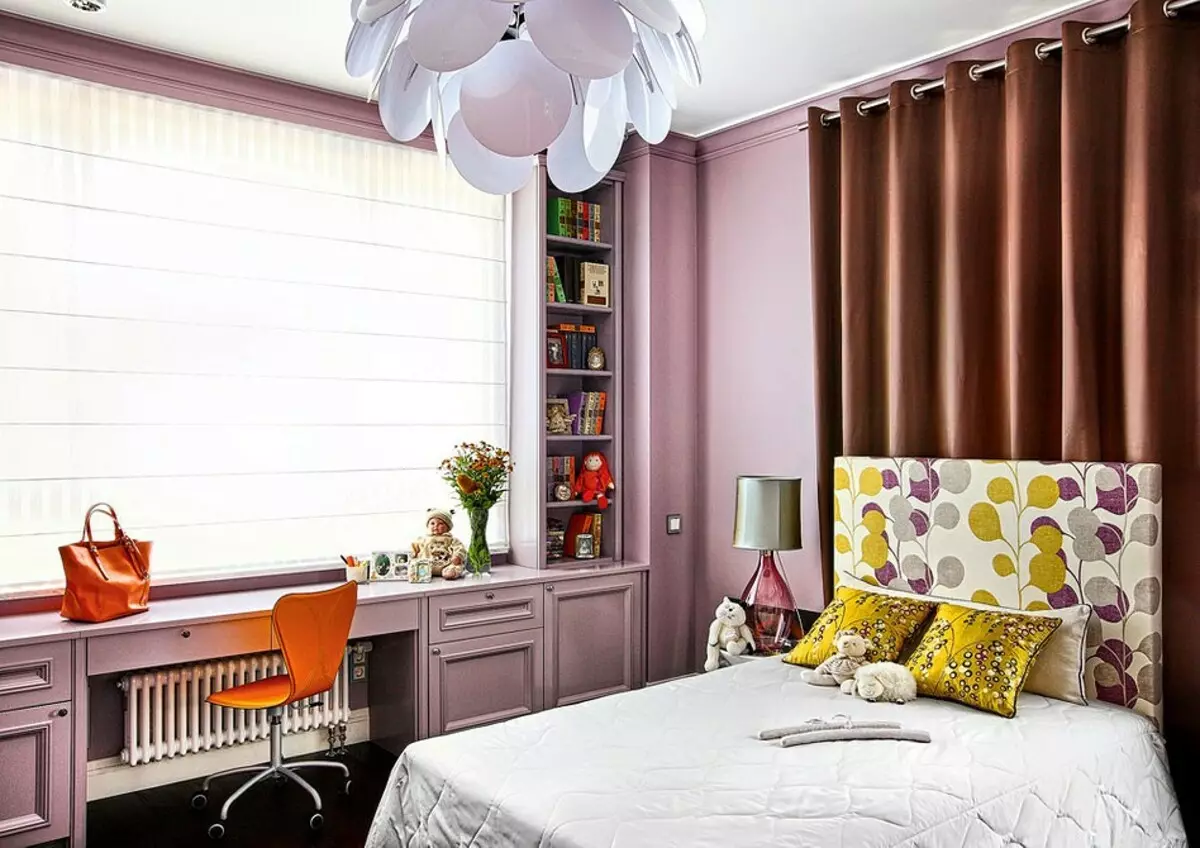
Textile accessories are very careful. So, the pillows can be moved from the room to the room, they will successfully fit into any miceanespa
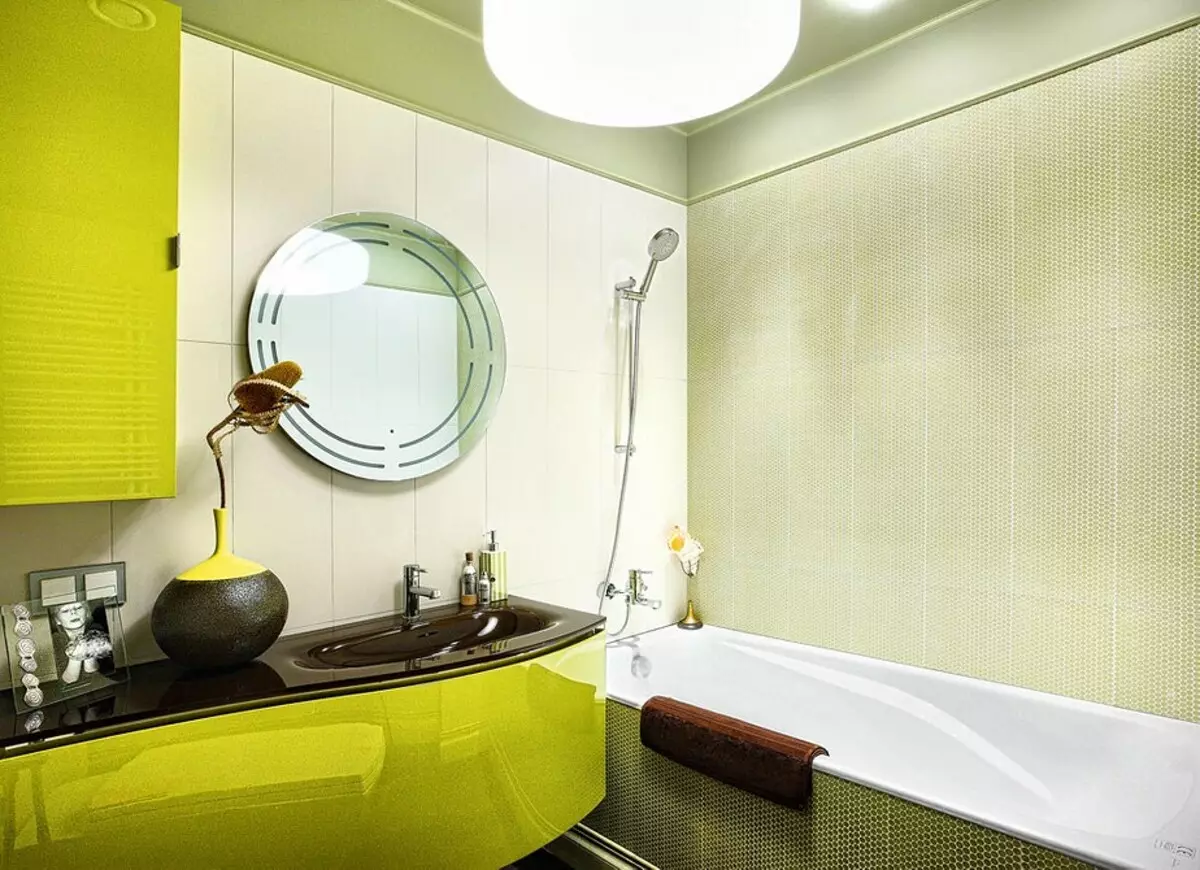
The color gamut of the bathroom should not bluff the imagination too vivid contrasts, which does not mean coloring monotony at all
In addition to individual living and kitchen-dining room, it was required to arrange three bedrooms - the parent and for daughters, and the room of the senior was to perform the functions of the cabinet. In addition (the benefit of the apartment area allowed), it was necessary to equip wardrobe rooms, as well as two bathrooms - "Male" with a shower compartment and "female" with a bath.
Painting helped transform the space of the Moscow apartment by creating a special mood in each room. Modern paintings became final chords.
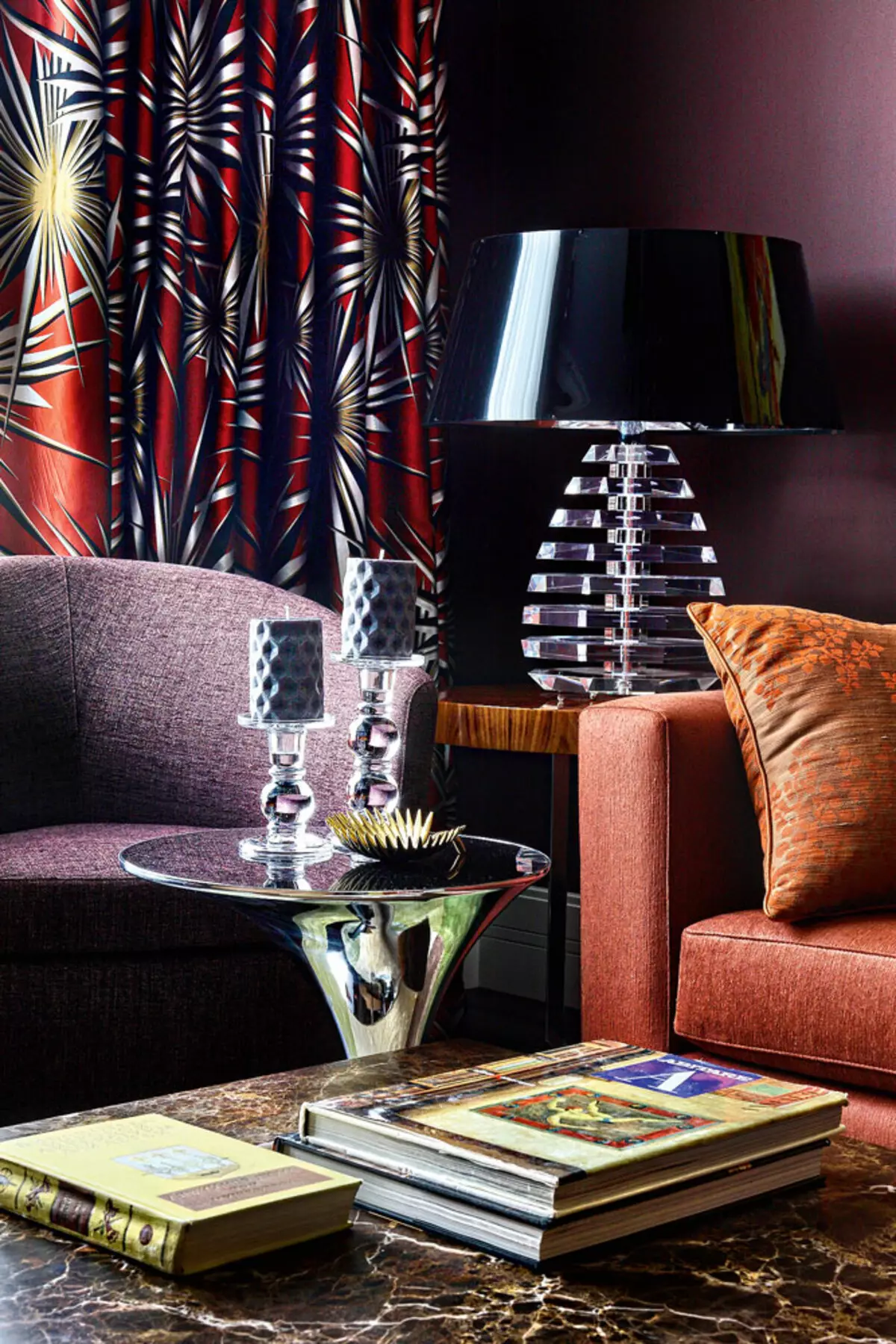
The coffee table with a marble surface is complemented by a small stand-console made of polished metal and a high table with a wooden tabletop. Such a variety creates a sense of high comfort in the recreation area.
Redevelopment
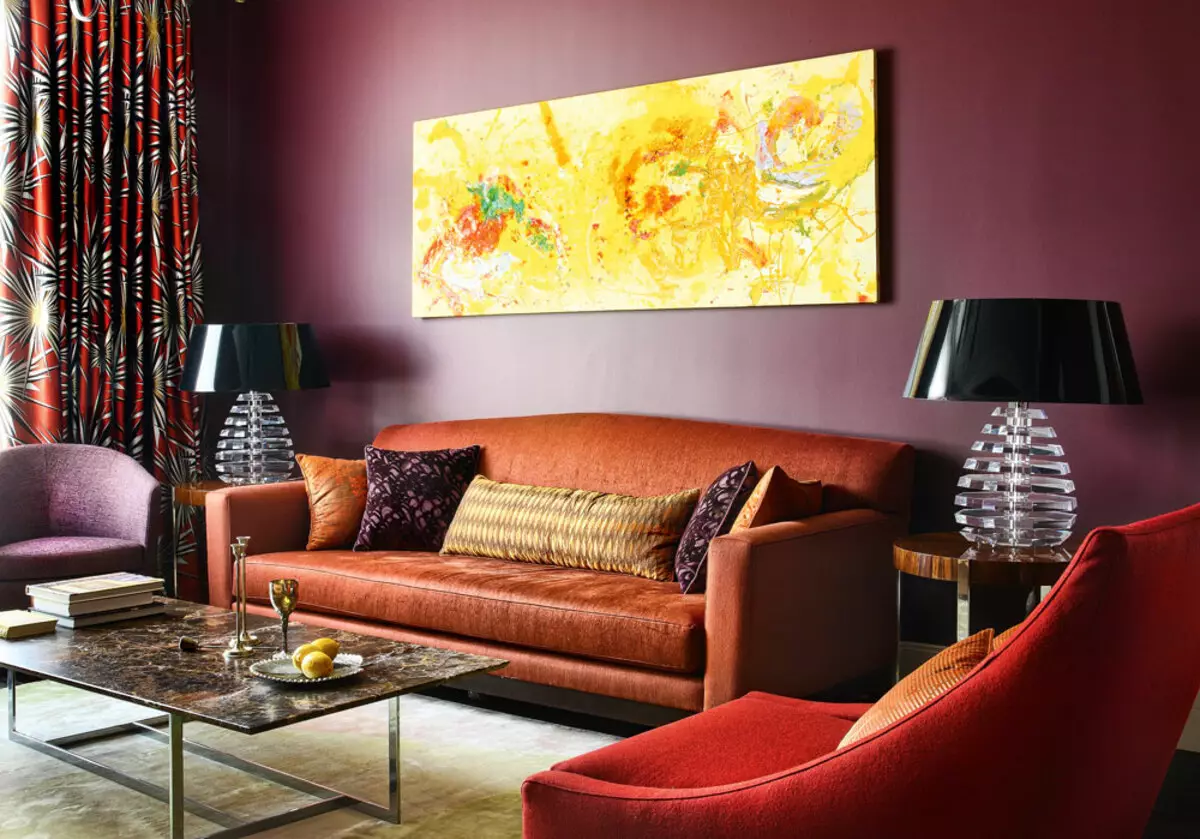
Abstract picturesque cloth without a frame successfully fits into a modern interior and creates a sound accent in a recreation area.
An extended apartment rectangle with a small step-by-step protrusion and six windows (four along the long wall, two in the end) was divided by the carrier wall almost in the middle. Its location suggested the overall concept of the dwelling: private premises, as well as the kitchen-dining room designed along the windows, each room corresponds to one light outlet (the exception is the bedroom-study of the elder daughter, where two windows, which increases functional comfort in space for classes and reading).
The bathrooms and two wardrobe arranged in the depths of the apartment, combining all parts of the housing by the corridor. Binding premises The passing area (entrance hall and corridor) has a L-shaped form, and the short segment at the door in the apartment corresponds to the entrance part of the home.
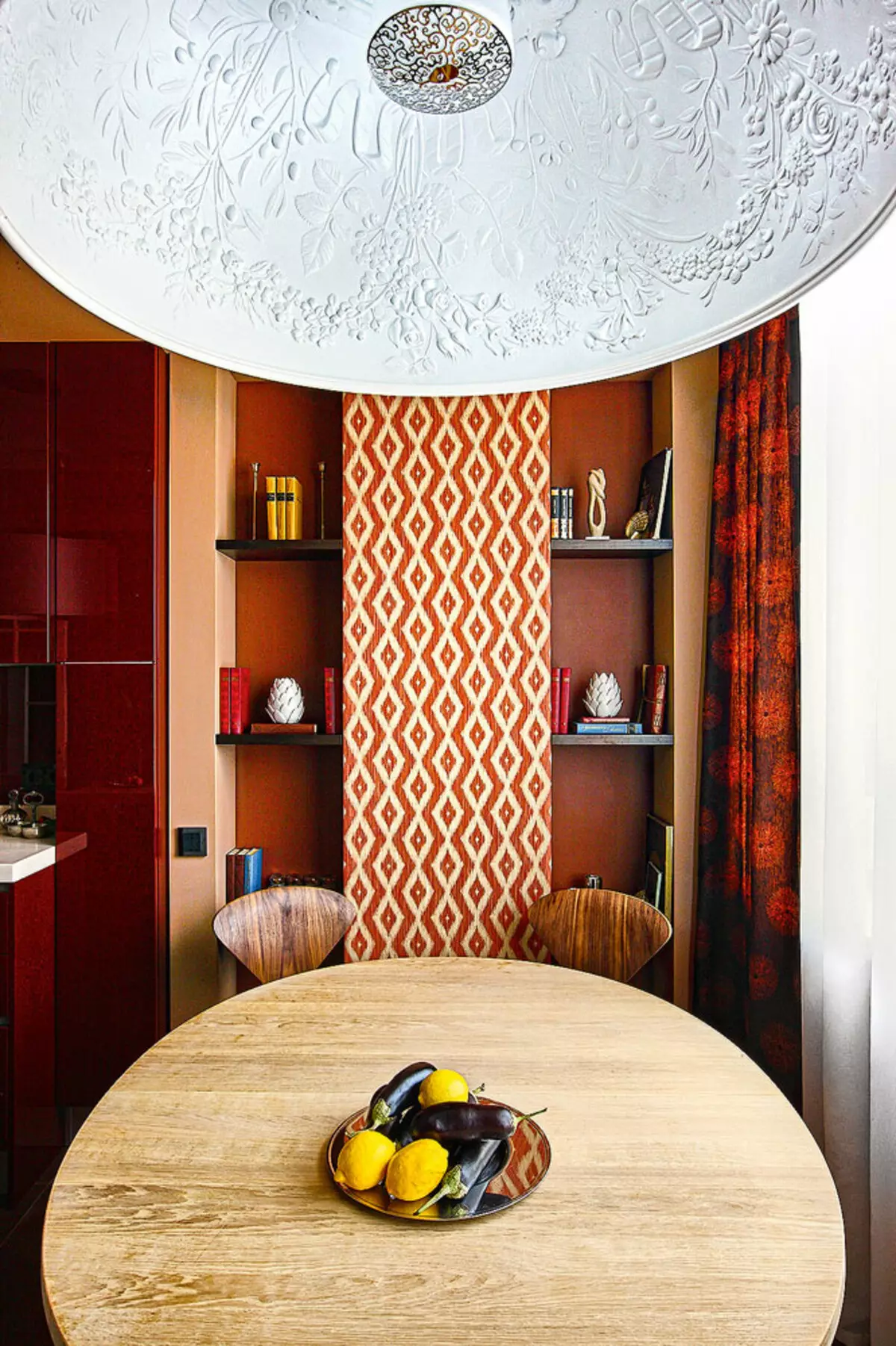
The presence of a tree (from it the table and chairs of the dining area) makes a feeling of special heat in the kitchen-dining room interior. The round top shape is repeated in the outlines of the flange chandelier over it. The work area in which all the conditions for cooking are created, looks neutral
The works of modern painting are organically complemented by a colorful palette of each interior, and the juicy color contrasts give it a particular soundness.
Between the corridor, the hallway and the living room there is no doors, in combination with the color scheme, it emphasizes the scale of the premises. The partition configuration takes into account the location of the built-in cabinets and plumbers; The sofas in both children are partially burst into the niches, as well as the piano in the living room.
The door to the nursery and the cabinet are located "boat", that is, at right angles to each other: in a way, it was difficult to enter two inputs in the premises dimensions. In this case, it was possible not only to successfully cope with the task, but also to set an unusual - diagonal - the trajectory of perception of space, allowing you to look most of the interior of the children's and office: they seem deeper than in fact.
The architect has increased the height of the door cavities, optically pulling the walls vertically, and the rooms began to seem more spacious. It is nontrivially marked by the transition from one room to another: instead of the thresholds, they marked the mosaic from the parquet (the boards are cut into elements of 10 × 10 cm in size).
Repairs
In the apartment I had to fulfill the tie. New walls erected from bricks, walls and ceilings leveled plaster, then painted. In the passing and auxiliary premises, the ceiling levels have significantly lowered to place the air-conditioning air ducts. The internal blocks were hidden behind the trunks in the ceilings of the bathroom and dressing room, the external was carried to a special technical balcony of the yard facade.
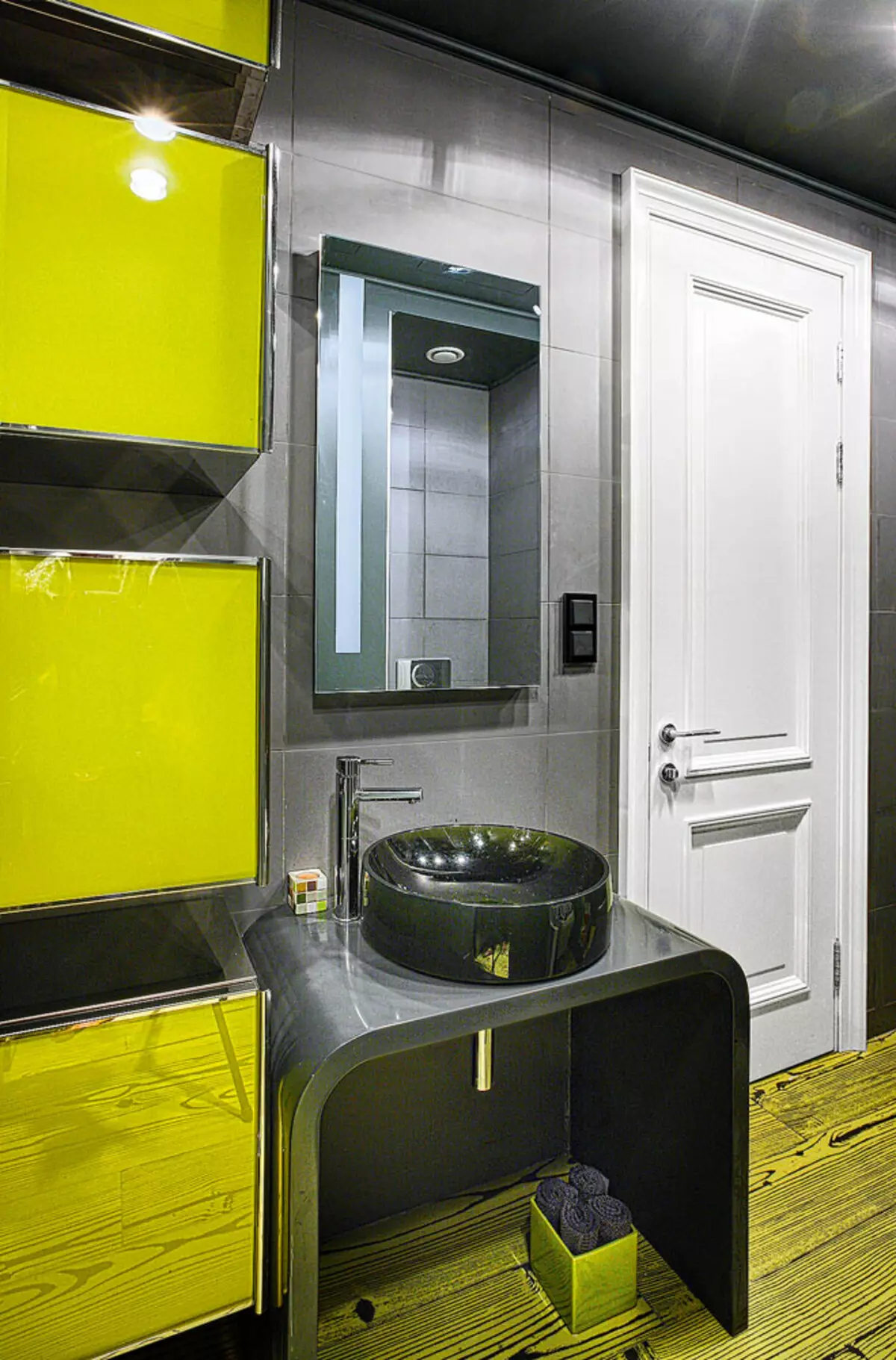
In the "Male" bathroom, the color of the walls and the ceiling resembles the shades of the thunderstorm sky, the furniture is close on the tone of the objects of the bathroom
The feeling of freshness can create a non-standard palette. So, in the bathroom furniture of the olive-linous shade, corresponding to the impression of yellow color in the shade of trees. The tone was prompted by the design of the headboard in the nursery, and the round mirror with matte illumination is associated with the Sun. Paul, cast shell and glass countertop - the same color of bitter chocolate as the walls of the corridor, an outdoor board in residential areas.
In residential premises, the floors were tested by a massive board, in the hallway, bathrooms and kitchen - a porcelain tile, under which an electric heating was mounted. Window frames made from wood, window sills - from marble. Door pasumes have a non-standard height, their webs (height 2.3 m) completed to order.
The kitchen and the dining area are located at different distances from the window: near the light side - a dining group with a folding table, in depth - the cooking area where a large number of cabinets are provided, built-in household appliances and an island. The latter, with a smoothly rounded countertop made of artificial stone, flowing down to the floor, is made according to the author's sketches.
In the dining room it is worth noting the design of the wall: the protrusion between the two niches painted in the color of the roasted peanuts, decorated with a textile panel with a large abstract pattern that optically replaces the volume. This item, apparent purely decorative, actually masks the protruding protoscob. The facades of the kitchen and an apron of painted wine-burgundy glasses create an image of a bright sunset sun. Design complements curtains from Kelly Whistler designer.
Design
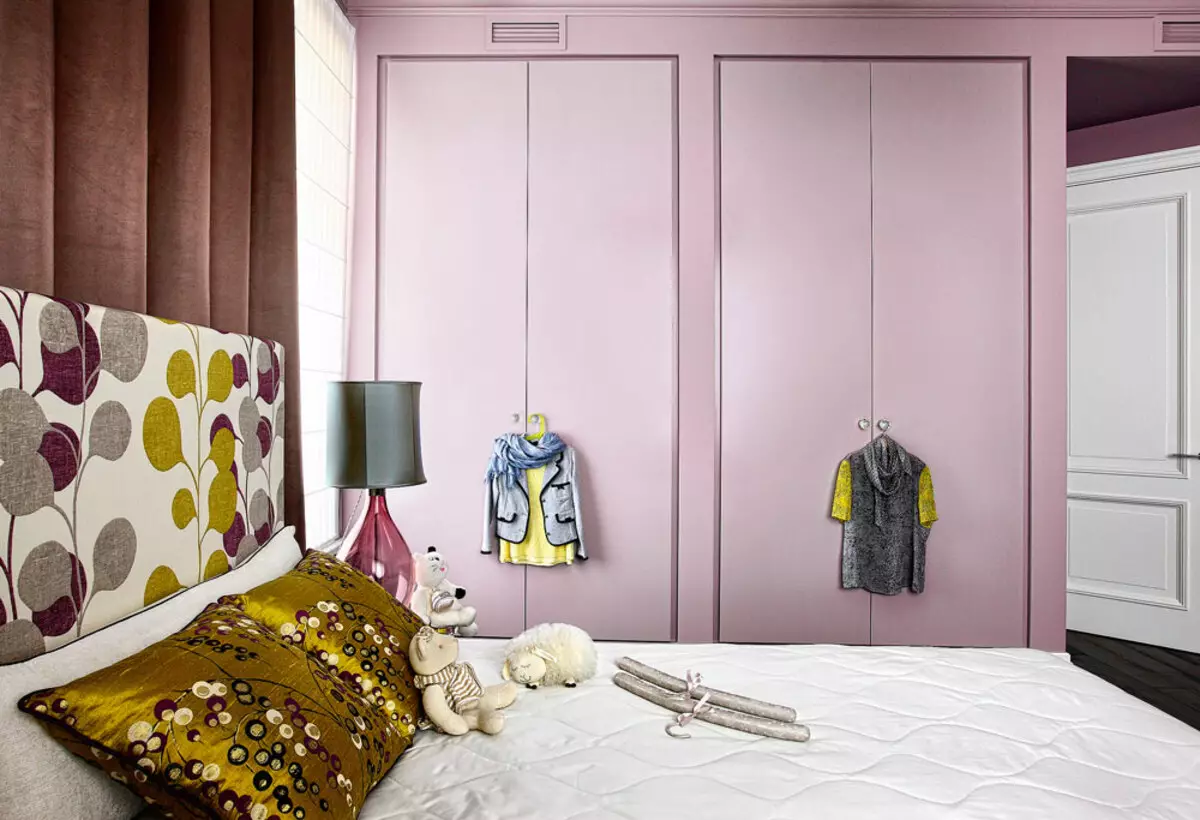
The design of contrast is actively used: high cabinets and low beds, small and large patterns on textile upholstery and pillows
In the design of the interiors, the style of contemporaries, complemented by classic motifs (elements of the planning, wall decoration under the ceiling of profiled eaves, filёned doors, furniture in children's, horn chandeliers), as well as color and textured combinations, resembling an ethnic (textile panel with a traditional pattern in the kitchen ), in part Pop Art (concise forms and unusual expressive gamut in the office, bathroom and bathroom). But the main role is given to a non-trivial color palette.
Attention is drawn to the anflad location of the openings in the hallway: the door to the kitchen is strictly opposite the input, axial symmetry obey the entrances to the bathroom and the dressing room. The same principle is visible in small stems of the corridor. Such a layout gives the interiors of elegance, helps to form expressive prospects.
Coloring interior
Despite the apparent color abundance, during the design, the architect adhered to the principle of color and style unity. So, in most interiors there is a tone resembling the color of the bitter chocolate: the walls and ceiling of the main "communication artery" of the apartment - the corridor, the same colors in all rooms, plumbing elements in the bathroom are painted in this tint. Gray shades are dominated in the bedrooms that revive bright colored accents.
The colors of each interior causes associations with a certain day of day and creates a corresponding mood. So, in the living room of a plum color resemble a thick shadow of the active midday sun, the upholstery of the sofa and the drawing of the terracotta color of the terracotta with a shade of fried peanuts, as well as the Red Terracotta Chair - about sunset rays.
In a long corridor with a high ceiling floor, walls, upper plane and eaves - a shade of bitter chocolate. The dark tone helps to create an impressive depth effect, walls and ceiling as if retreat (transitions between them are not accented with trim), and the boundaries of space "dissolve". And white plinths and doors only enhance this feeling. For the bedroom of parents, the eldest daughter and bathrooms are characteristic of the dominance of pacifying shades of gray.
Contrast textures are made an important role, creating not only bright visual impressions, but also tactile, which is a considerable degree of textiles: pillow covers are made of wool, flax, velvet, rogers, venels and cotton. Harmonious contrast with them, as well as with upholstery of sofas and curtains create glossy surfaces of cabinet furniture and tables.
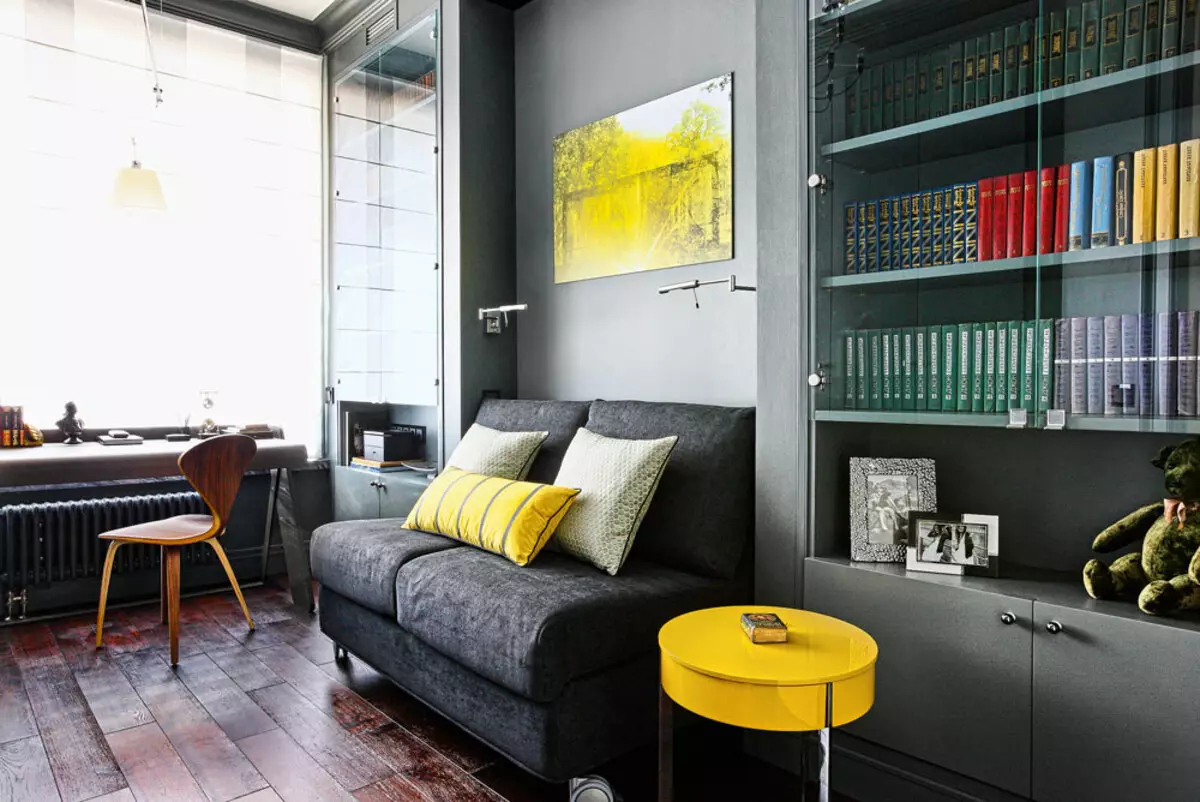
Gray dominating in the office contributes to concentration and combines the birds of the roots of books. Open sections of cabinets, coupled with heavy air conditioning lattices, match the window opening
Senior daughter's room
The room of the elder daughter, which also serves as a cabinet, is withstanding in strict tones. There are many books from the family library: for them, the architect designed shallow cabinets. At the top of the depth of the sections is 30 cm (books are placed in one row), and the lower, closed- 45 cm. Cabinets are painted in gray tone and almost merge with walls. The transition between the last and white ceilings marks the eaves of an even more dark shade than the walls. The discreet interior does not seem gloomy, as the window is drawn to the East and a lot of natural light penetrates through it. But the main thing - the monochrome space revives accents, symbolizing the sun: a bright yellow coffee table with a round table top, poster over a sofa and a pillow in the same colors. These details completely change the mood of the room.
Four windows of the apartment look north - there are practically no direct rays of the sun. That is why after studying the style of life and tastes of customers (what painting like, what books do what countries they love) I decided to beat the topic of the sun and "draw" the interior, borrowing paints from artists-Impressionists. Choosing coloristic solutions associated with the time of day and weather, took into account the appearance of accessories.
For example, for the bedroom of parents decorated in a cloudy colors, when the rays of the sun make their way through the clouds, acquired the lamps of the appropriate shade. The scattered light from them resembles a picture that can be observed from the window of the landing aircraft: the sun looks through the cloud haze. And on the dresser with a gray glossy facade, there is a canvas of Mikhail Novoky's brush: it shows Moscow at a rainy cloudy day. The fiber machine and the boiler are placed in a special niche in the bathroom.
Irina Bubnova
Architect, project author
The editors warns that in accordance with the Housing Code of the Russian Federation, the coordination of the conducted reorganization and redevelopment is required.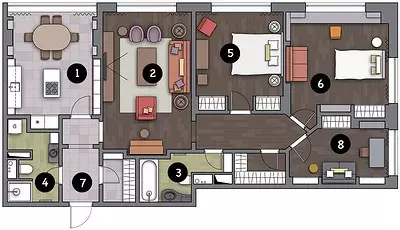
Architect: Irina Bubnova
Watch overpower
