A small apartment is designed for a young man, so the studio layout was optimal. A successful structure provided space and convenience of movement, as well as good illumination of all zones. Supleal the image of strict furniture and discreet decor, the basis of which became the integrated elements and warm colors.
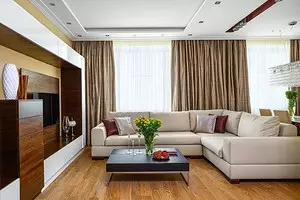
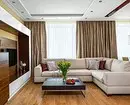
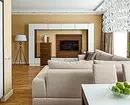
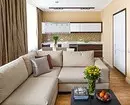
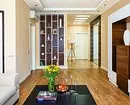
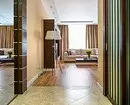
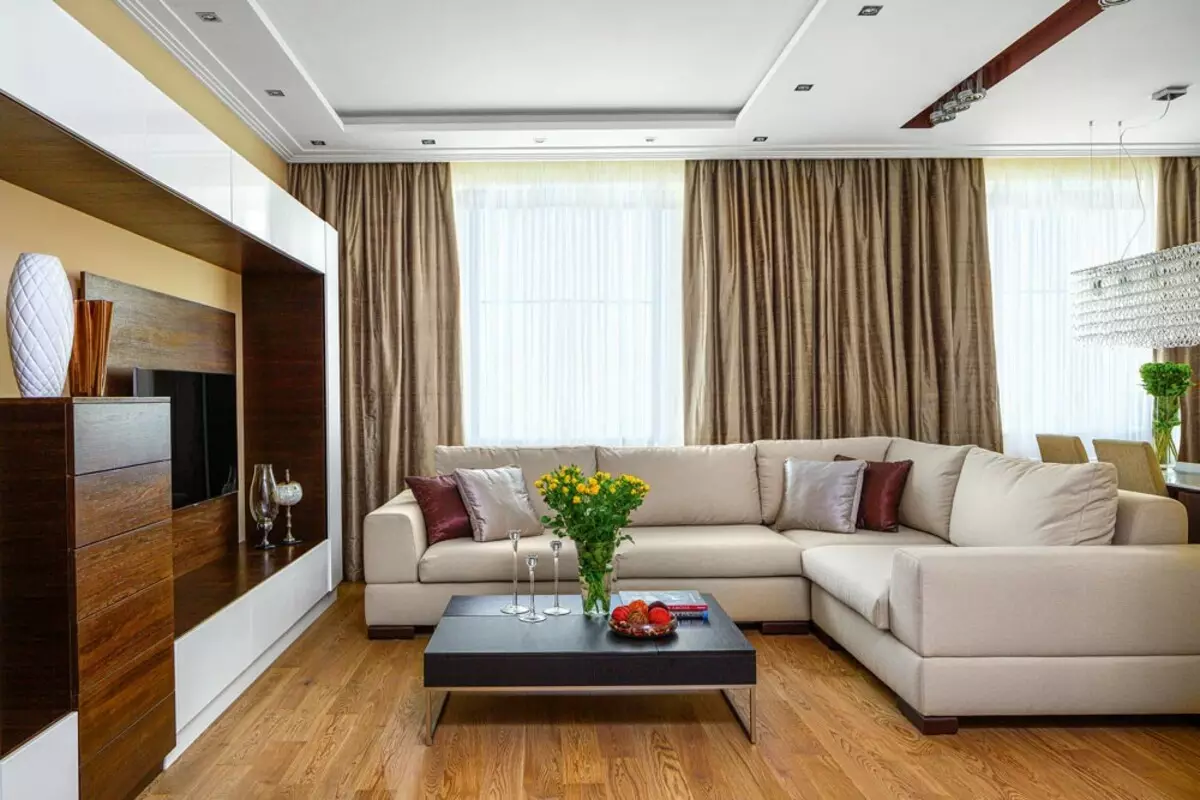
At a low corner sofa, several people can be located. Strict studio setting complements laconic curtains framing both windows
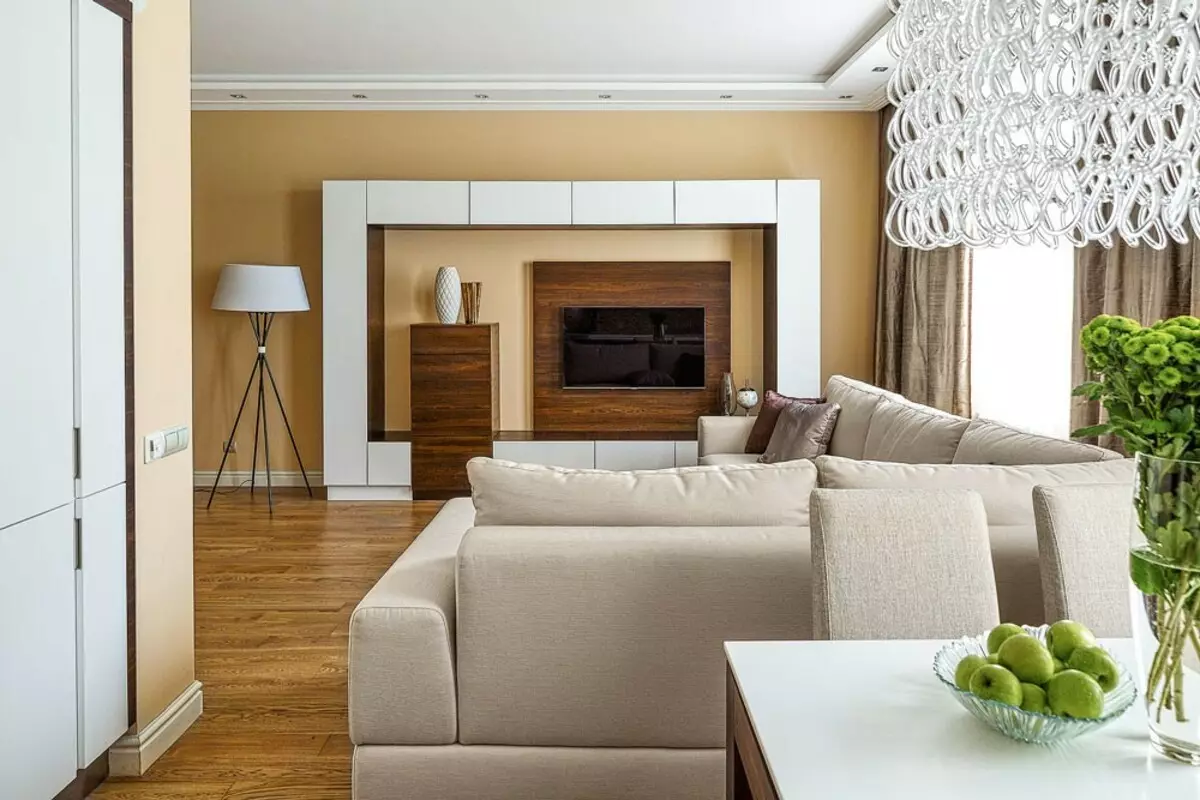
In the dark time, they turn into a solid drapery closing the entire outer wall
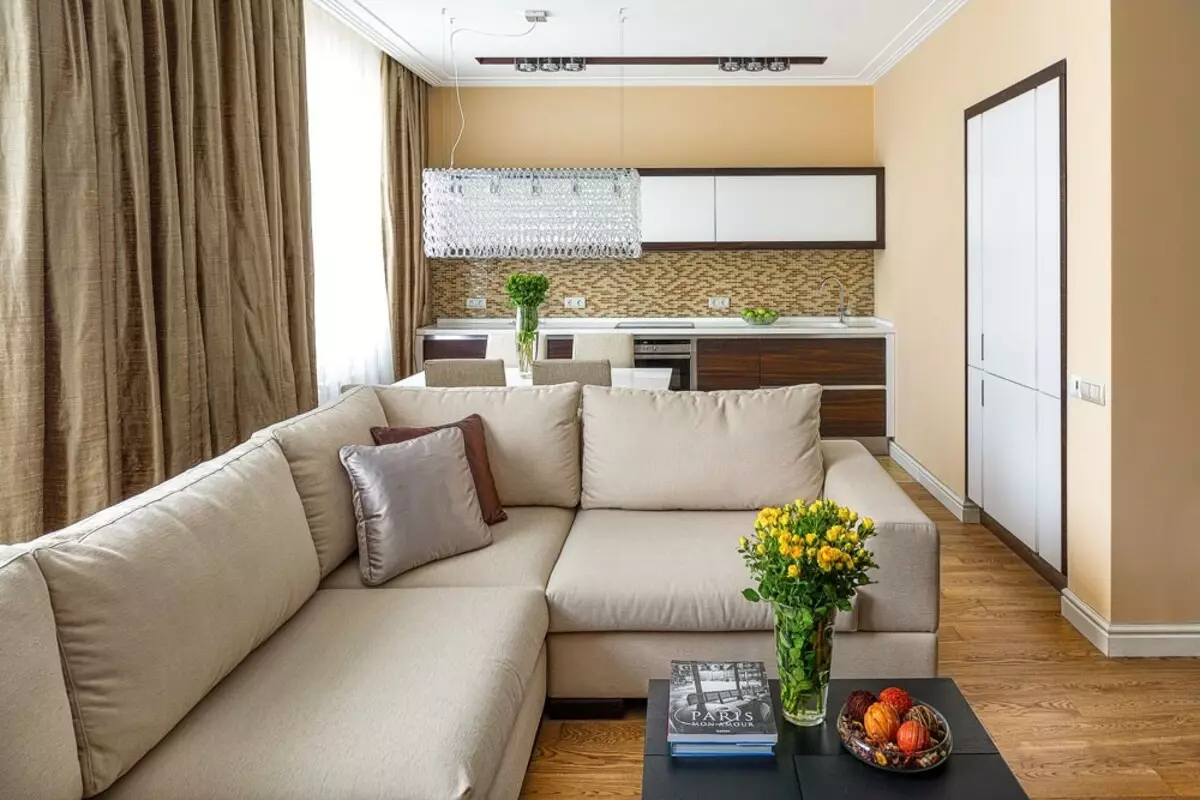
The dining area emphasizes the chandelier of a strict prismatic shape given by pendants
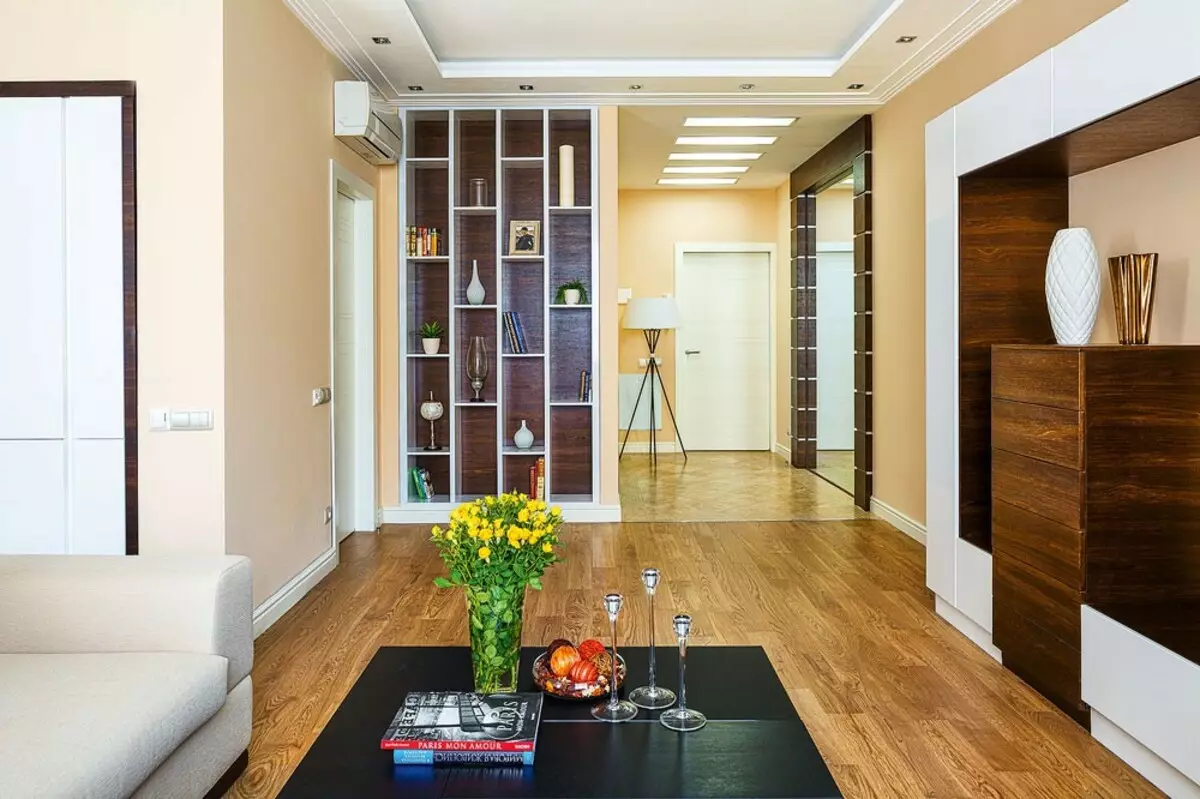
The "dotted" of the luminaires built into the ceiling sets the rhythm of movement of the departments. In the living room, on the contrary, the static dominates: the ceiling lights are built in the perimeter of the zone in the step "frame"
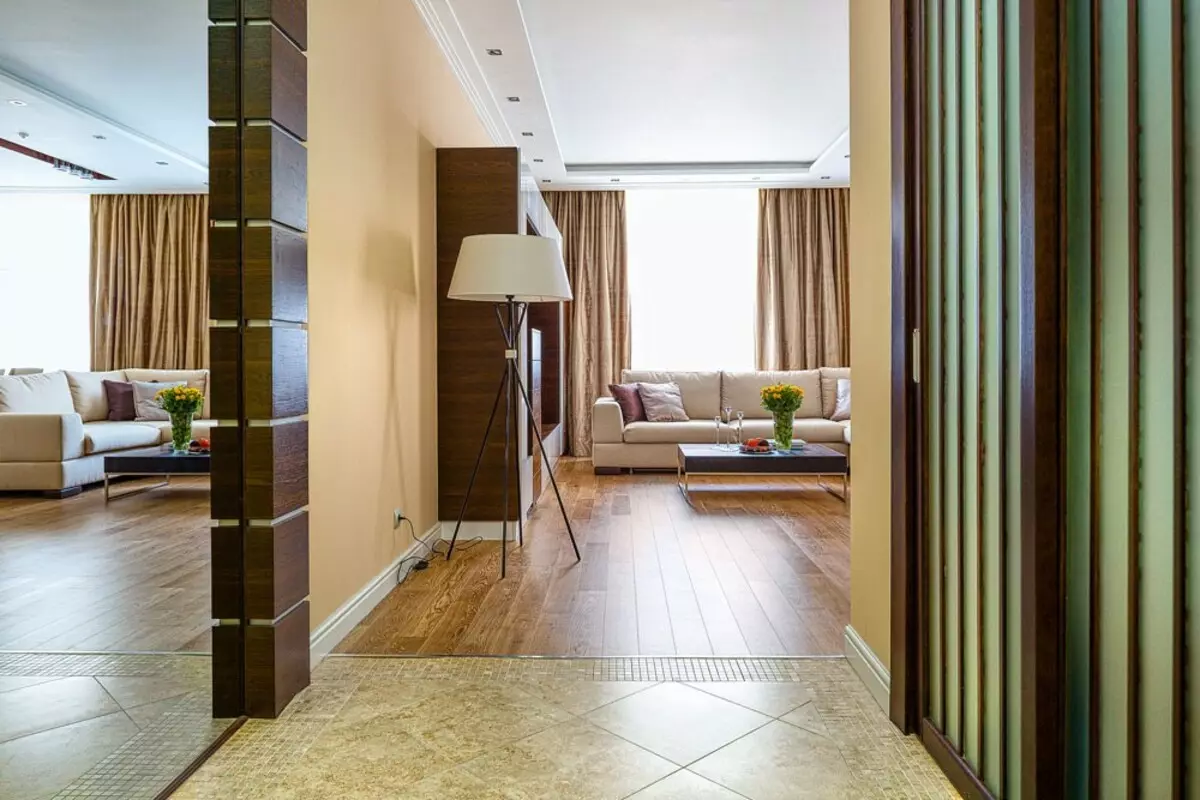
In the dressing room from the hallway you can go through a two-sided sliding door. Such a solution made it possible to make movement more convenient and safe, without reducing the size of the pro
The owner of the apartment sought to create a slight, spacious and cozy space for recreation and communicating with friends. Despite the strict lines, restrained flavor and the minimum number of parts, the interior does not seem ascetic, with zoning (it was assumed that only the dressing room and the bathroom remain completely isolated) was logical and convenient.
Redevelopment
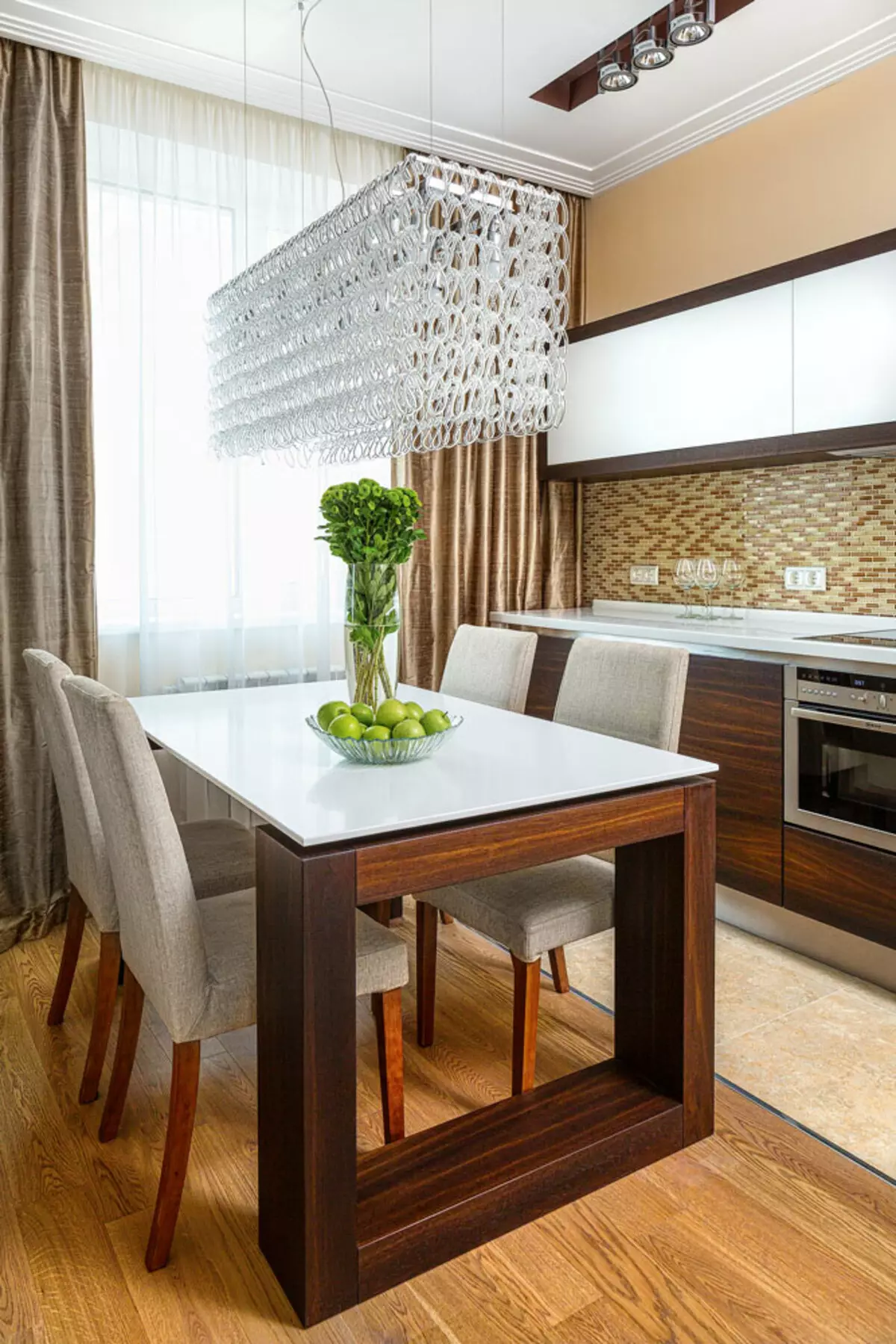
In the kitchen-dining room, rotary lamps are mounted in two niches-strips in a liner plasterboard ceiling, painted in black. Graphicity is characteristic and a dining table. Hinged kitchen modules and cabinets in niche framed by contrasting "edge"
The apartment with two windows, the external outlines of which resemble a rectangle with a stepped cut of an angle (next to the entrance door), almost did not have inland walls. Only bathroom and dressing room were isolated with partitions. The former structure was saved - the L-shaped trajectory of movement from the entrance door to the kitchen, located along the end wall, allows you to overcome the space from anywhere in the apartment.
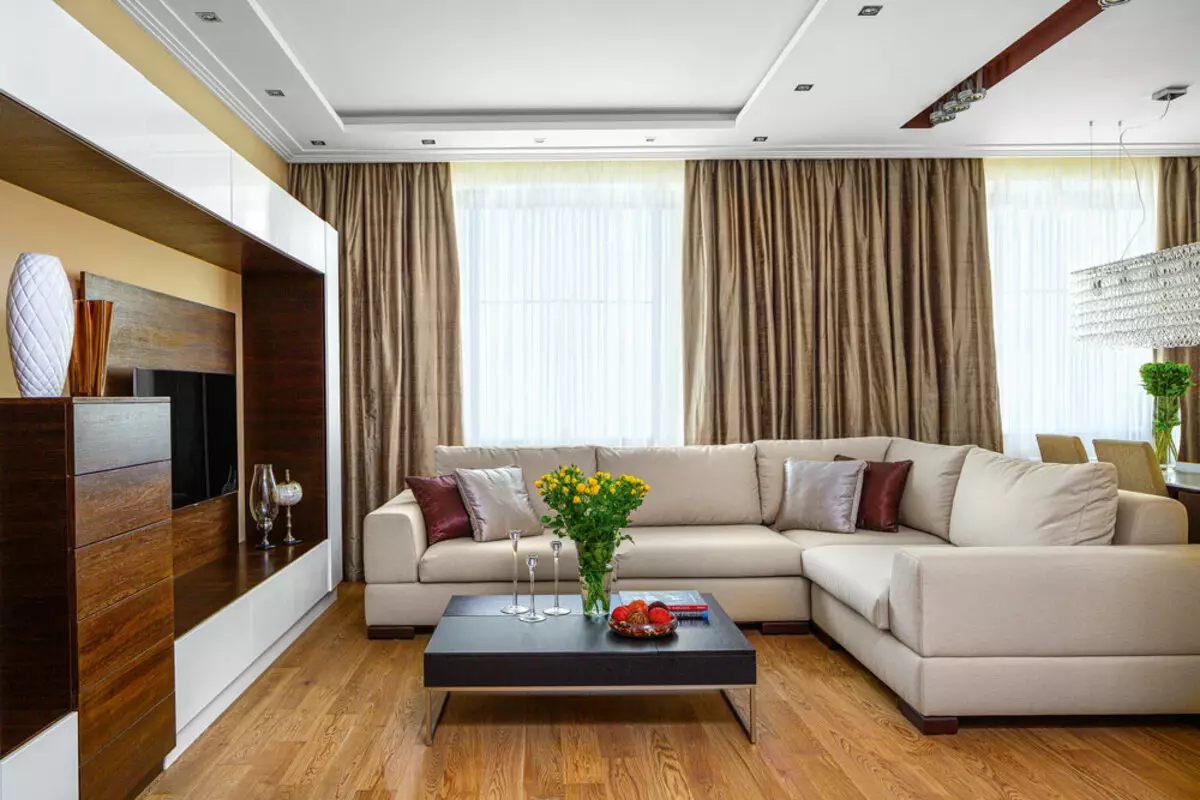
Living room
Due to the small segment of the carrier wall, adjacent to the bathroom partition in the form of the letter "T", managed to carefully put in the resulting niche from the kitchen side (on the other hand, the recess limits the protoscobal protoscobat) cabinets for storage and refrigerator. On the other side of the partition, in the bathroom, placed the mounted washbasin with the podstol. A slightly shifting a delicate wardrobe partition, the last lengthened, and from the side of the living room made a shallow niche for a decorative rack.
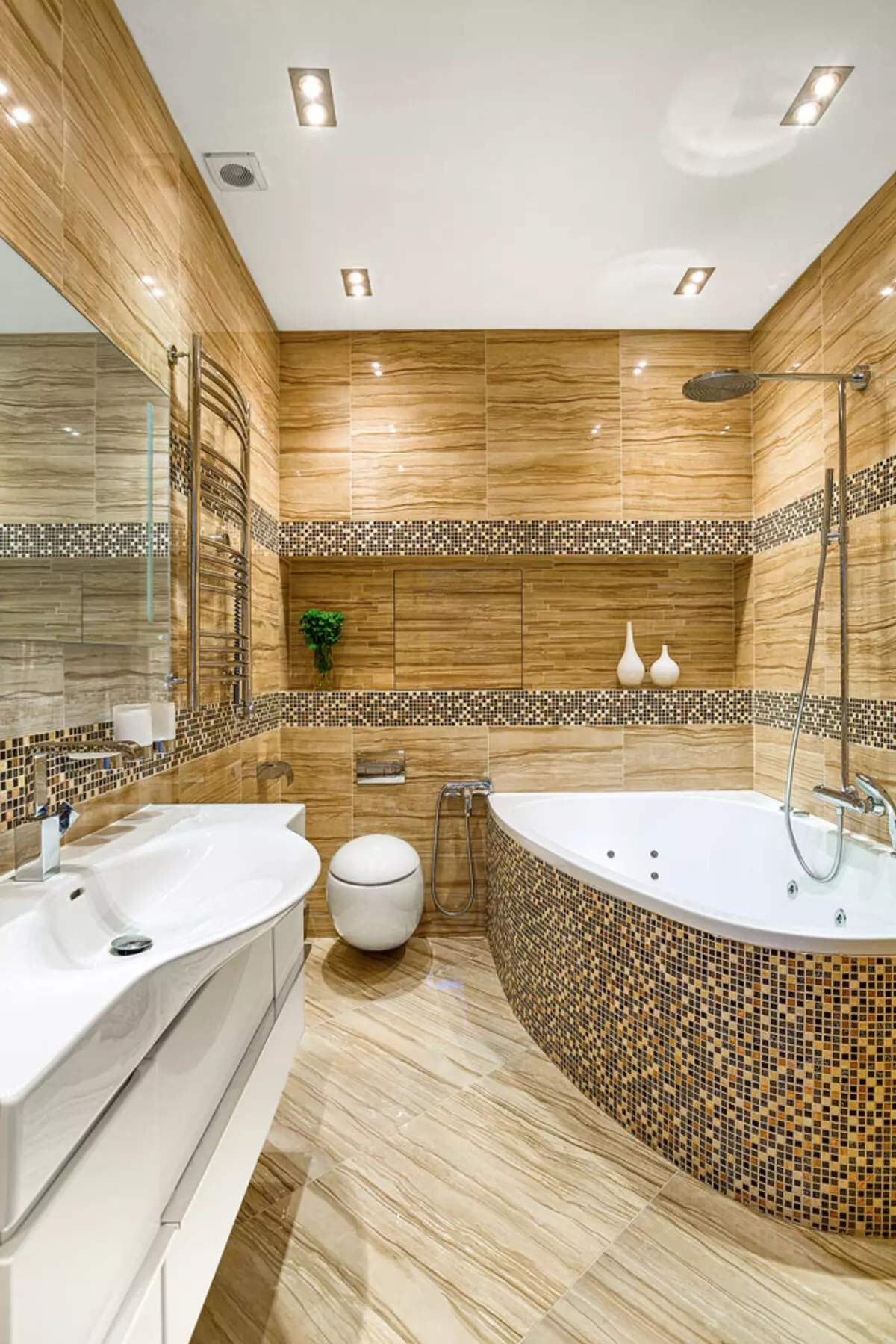
In the depths of the bathroom, between mosaic stripes, a comfortable niche shelf for accessories is arranged
Large items are able to play a visual increase in the ceiling and expansion of space, if the style and the number of accent details are correctly selected, and their proportions correspond to the interior features. Such are the sofa-consisting of rectangular elements in the studio, a dining table with massive legs and a podstole frame, minimalist cuisine.
The same concept corresponds to color contrasts: the white shelves of the built-in rack for books and souvenirs are highlighted against the dark brown wall of oak termic; Of the same materials, the composition from the cabinets in the TV zone. A huge mirror is framed by a volumetric portal, trimmed with a dark brown veneer with metal inserts.
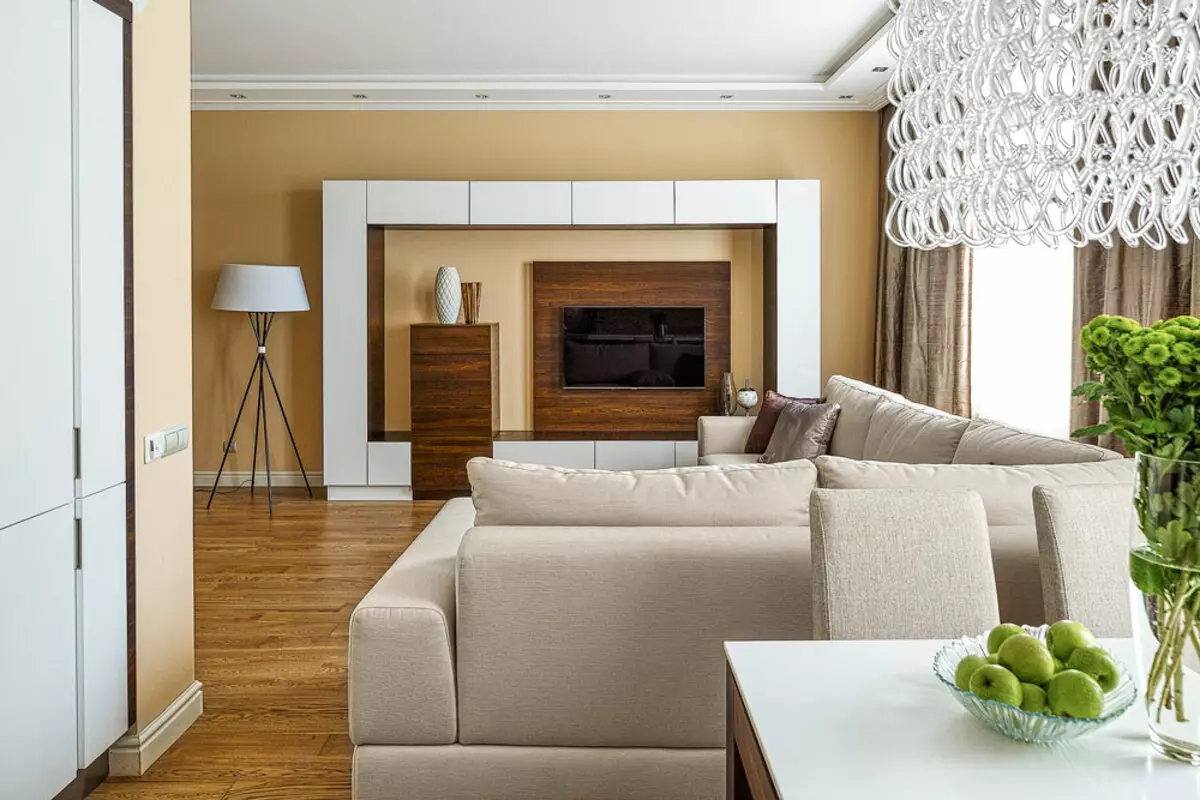
Fragment of the living room
Repairs
In the apartment performed a screed. New partitions erected from foam blocks. The windows were replaced with better, windowsill were made of artificial stone, radiators were installed. Walls leveled plaster, ceilings - plasterboard. The level of the latter is partially lowered. A wide flat plinth, painted in white, emphasizes the rigor of the finish.
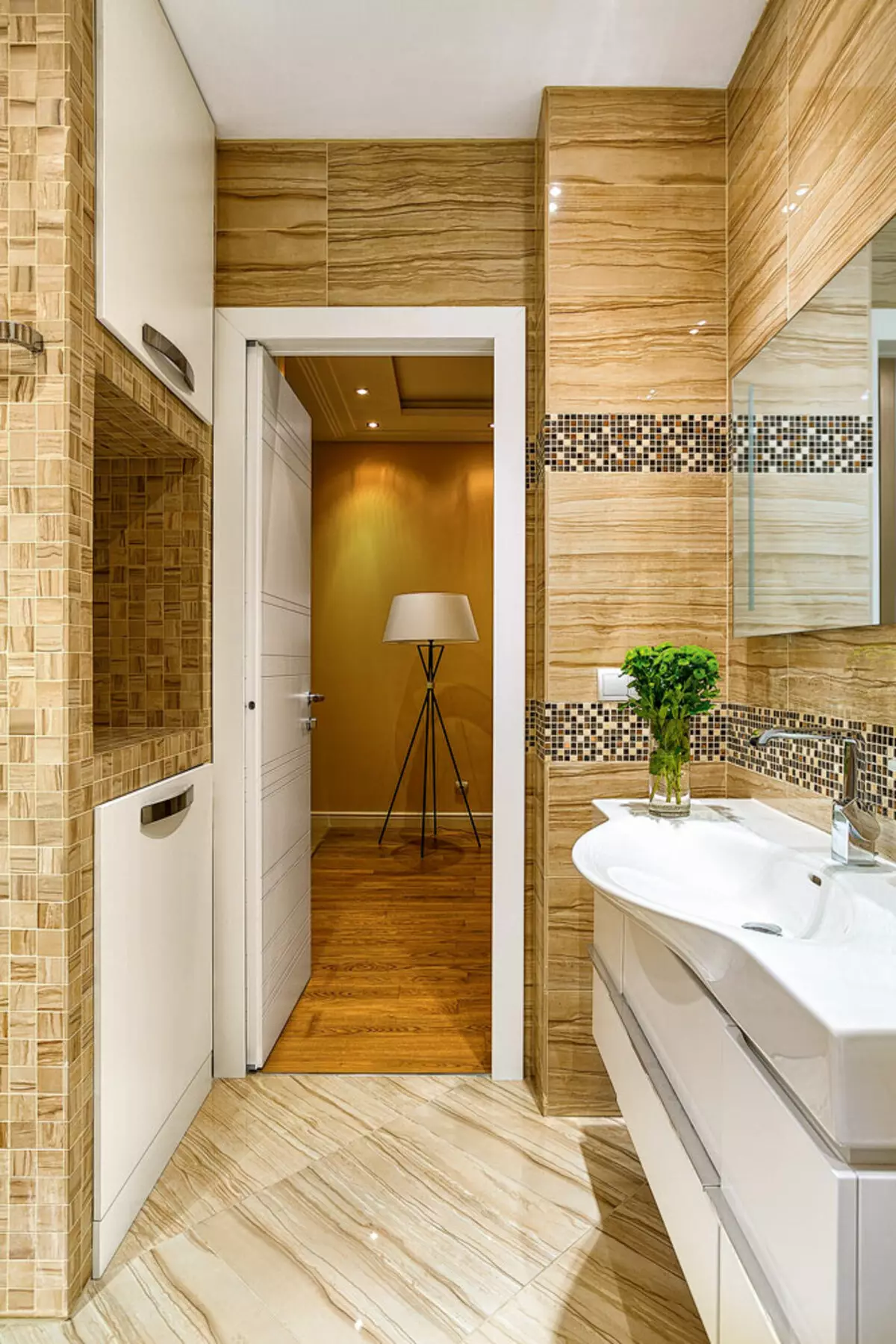
Diagonal layout of floor tiles with longitudinal patterns and mosaic on the walls visually changing the scale of the room
The bathroom seems more spacious thanks to the thoughtful plumbing and decoration. The tile under the natural stone of light tones, which contribute to the optical expansion of the space, is supplemented with two wide horizontal stripes lined with mosaic. They cover the room around the perimeter and as if they force the walls to spread.
Inhomogeneous color small tessra, under the tile, on the surface of which, it seems, shine water drops, resemble sparkling sparkling on the sun. The washing machine and storage shelves are closed with doors, and in the middle of the end wall there is a large niche, thanks to which the wall does not seem deaf.
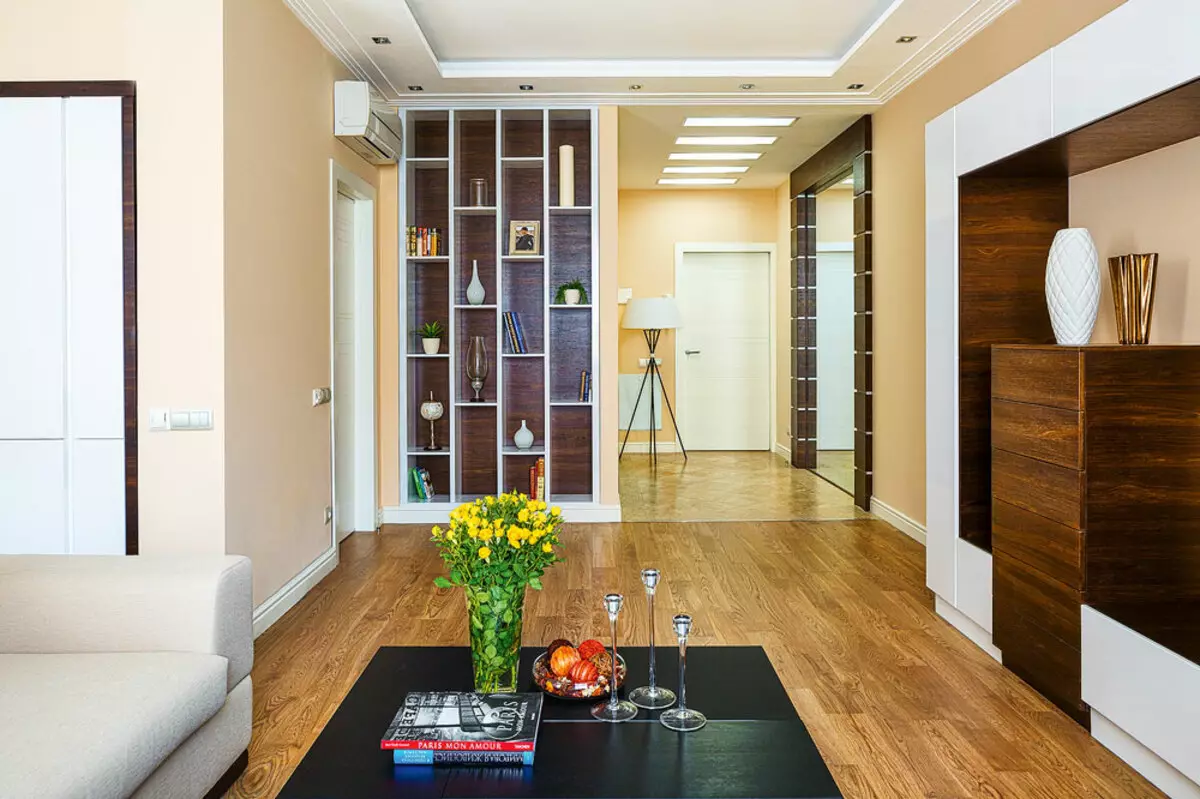
Parishion
Design
The studio layout assumed not only the style (discreet contemporary) and colorful unity (beige and pallets with small interspersions of dark brown), but also a balance of compositions of each zone. In the enlarged decor, the location of the lamps and in the finishing of furniture differently beaten the motive of contrasting strips.
Large-scale decorative role is played by large-scale elements similar to the formation of forms, but various in detail, as well as a combination of graphic patterns and volumes.
The basis of the planning decision is the principle of open space, the center of which has become a recreation area in the living room. The latter also performs the bedroom functions - this is a completely acceptable option for a young man. In the design of the apartment used the entire range of soft beige and pallets, complemented by dark contrasting tones. Much attention is paid to light design: a variety of illumination options - point and LED - allow you to create any lighting scenarios. The spacious combined bathroom found a place for large plumbing items and a built-in wardrobe, with a washing machine and storage places. In the angular part of the room - a large font-jacuzzi. The customer considered an excessive installation of the water heater and the water filtration system. In the living room, on the entrance to the bathroom, air conditioning is mounted, the outer block is placed on the facade.
Lydia Bolshakova
Architect, project author
The editors warns that in accordance with the Housing Code of the Russian Federation, the coordination of the conducted reorganization and redevelopment is required.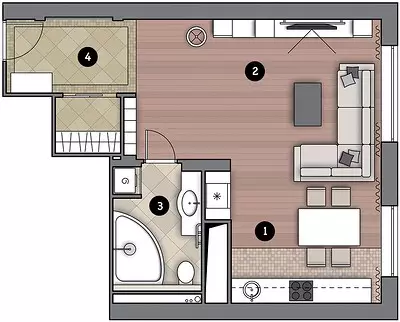
Architect: Lydia Bolshakova
Watch overpower
