The room is successfully zoned with a rack and visually enlarged due to the loggia. The finish is focused on textured materials and yellow color.
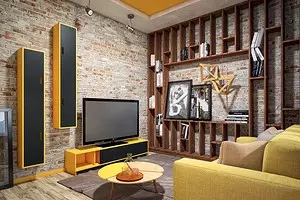
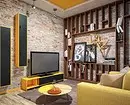
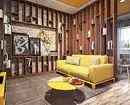
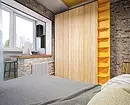
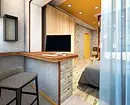
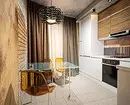
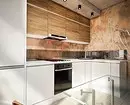
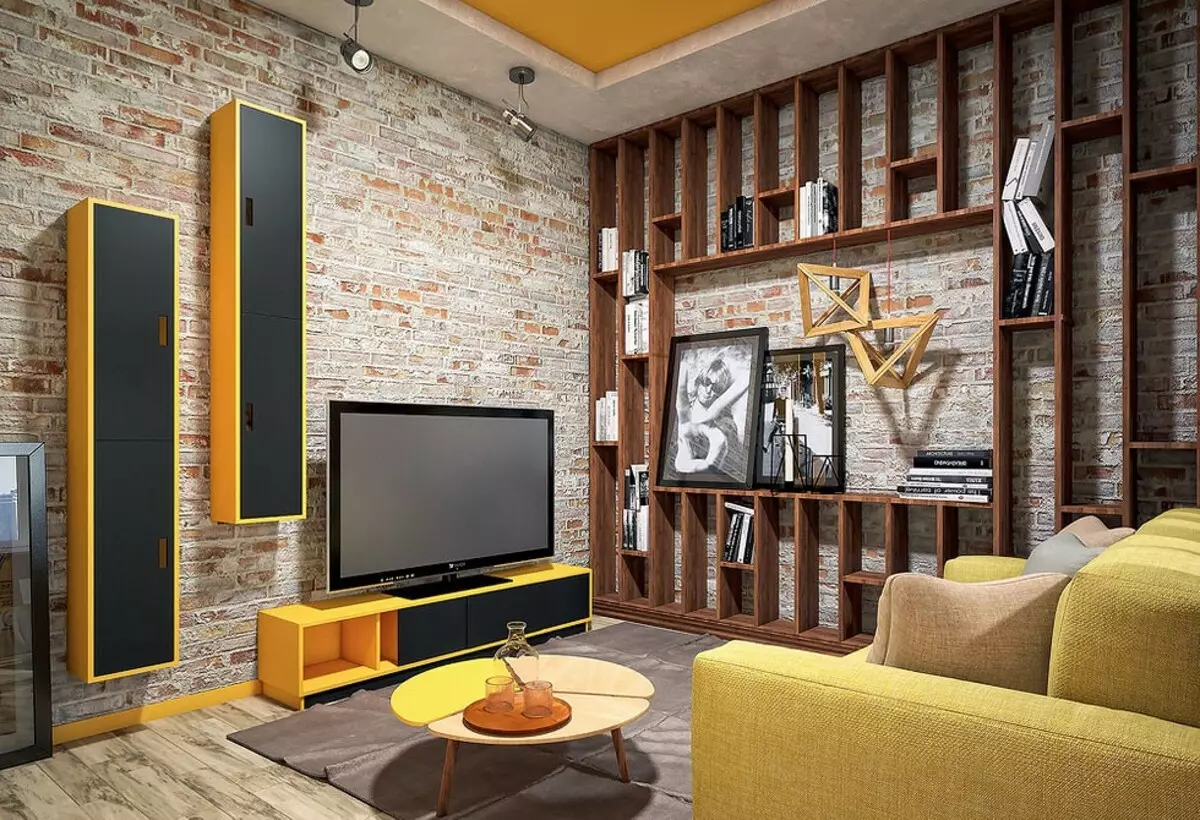
Living room
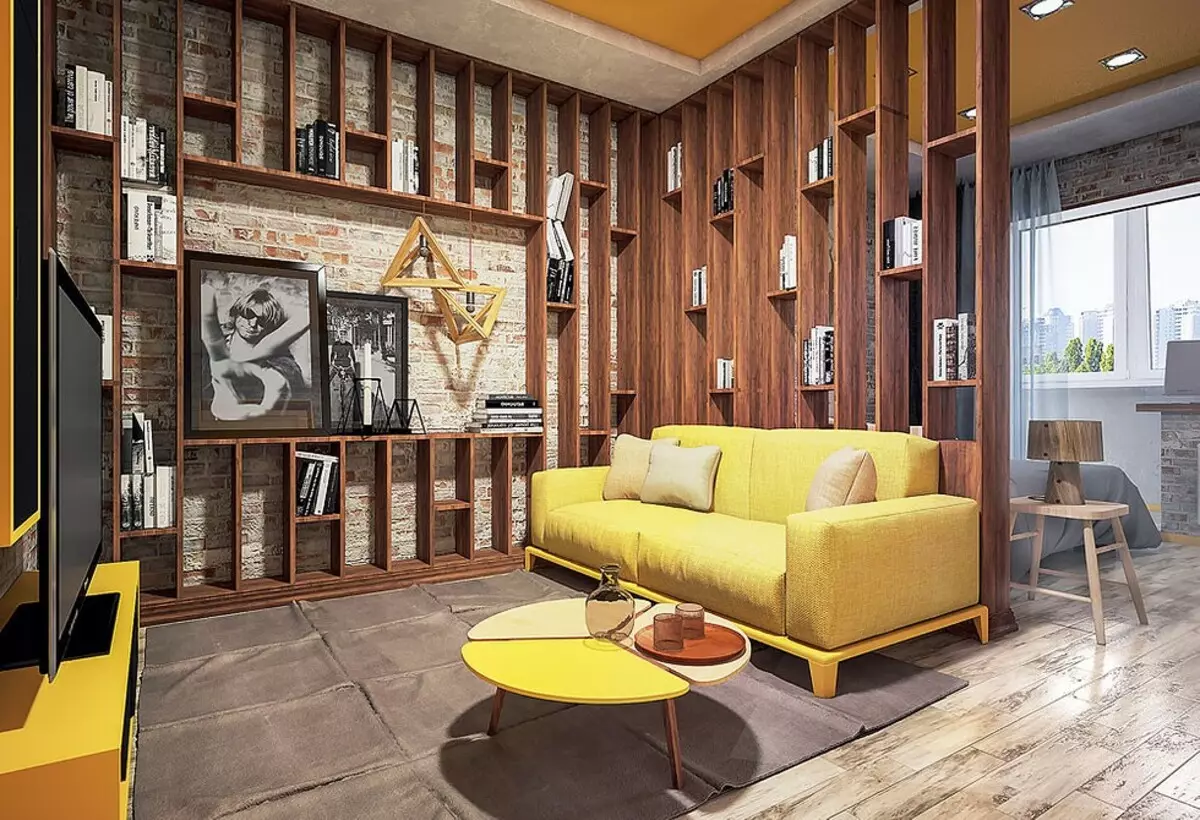
Living room
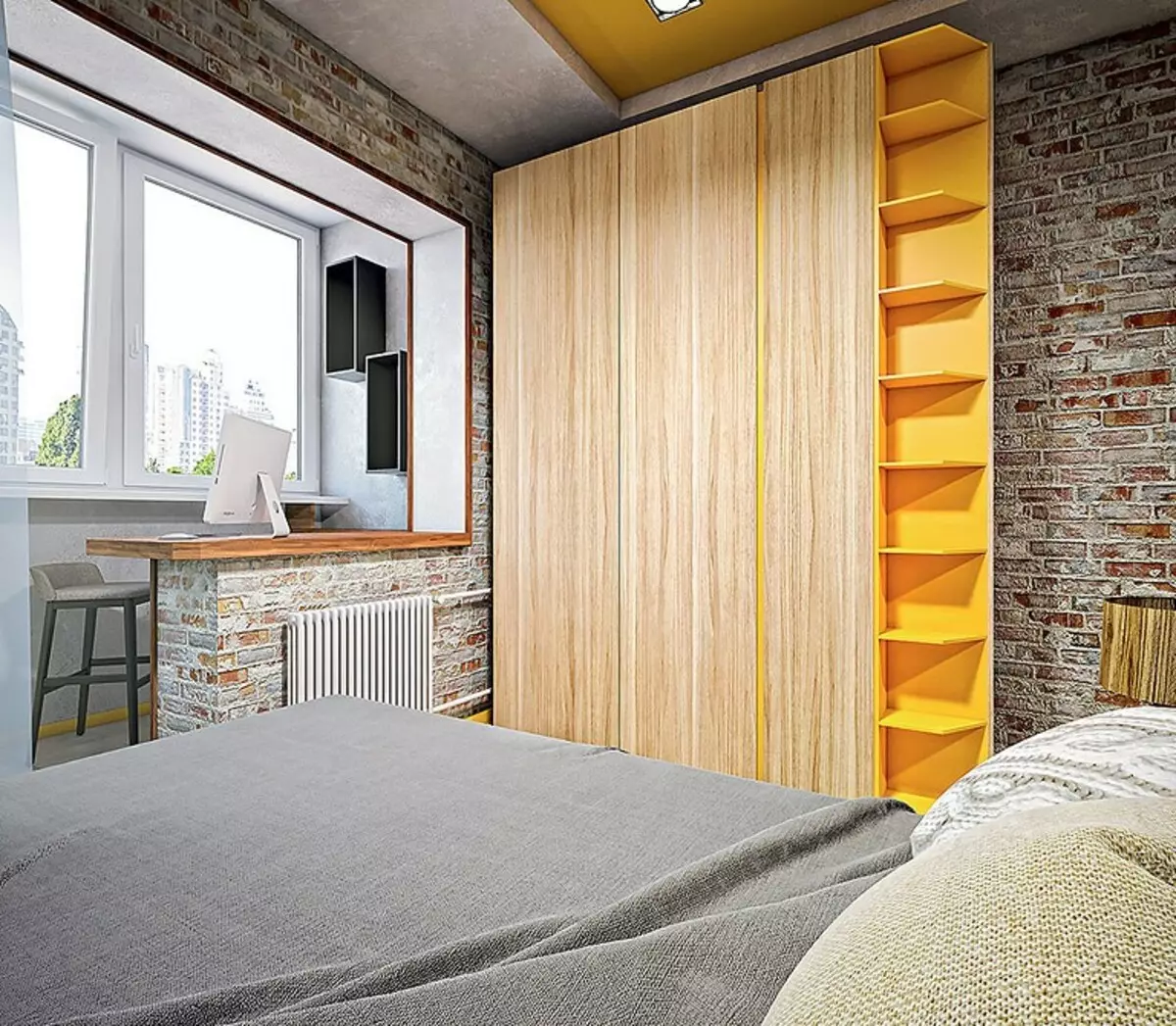
Bedroom
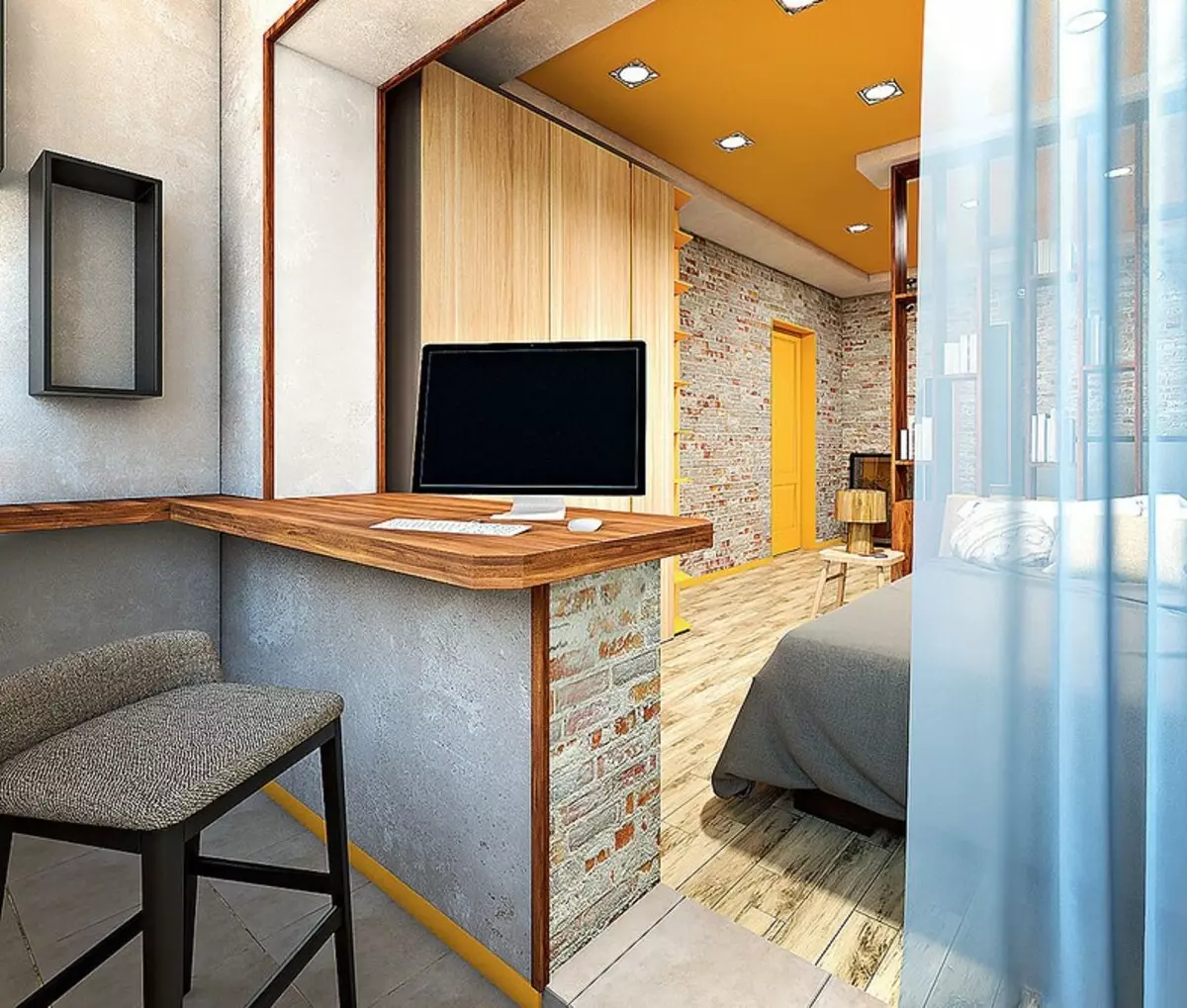
Bedroom
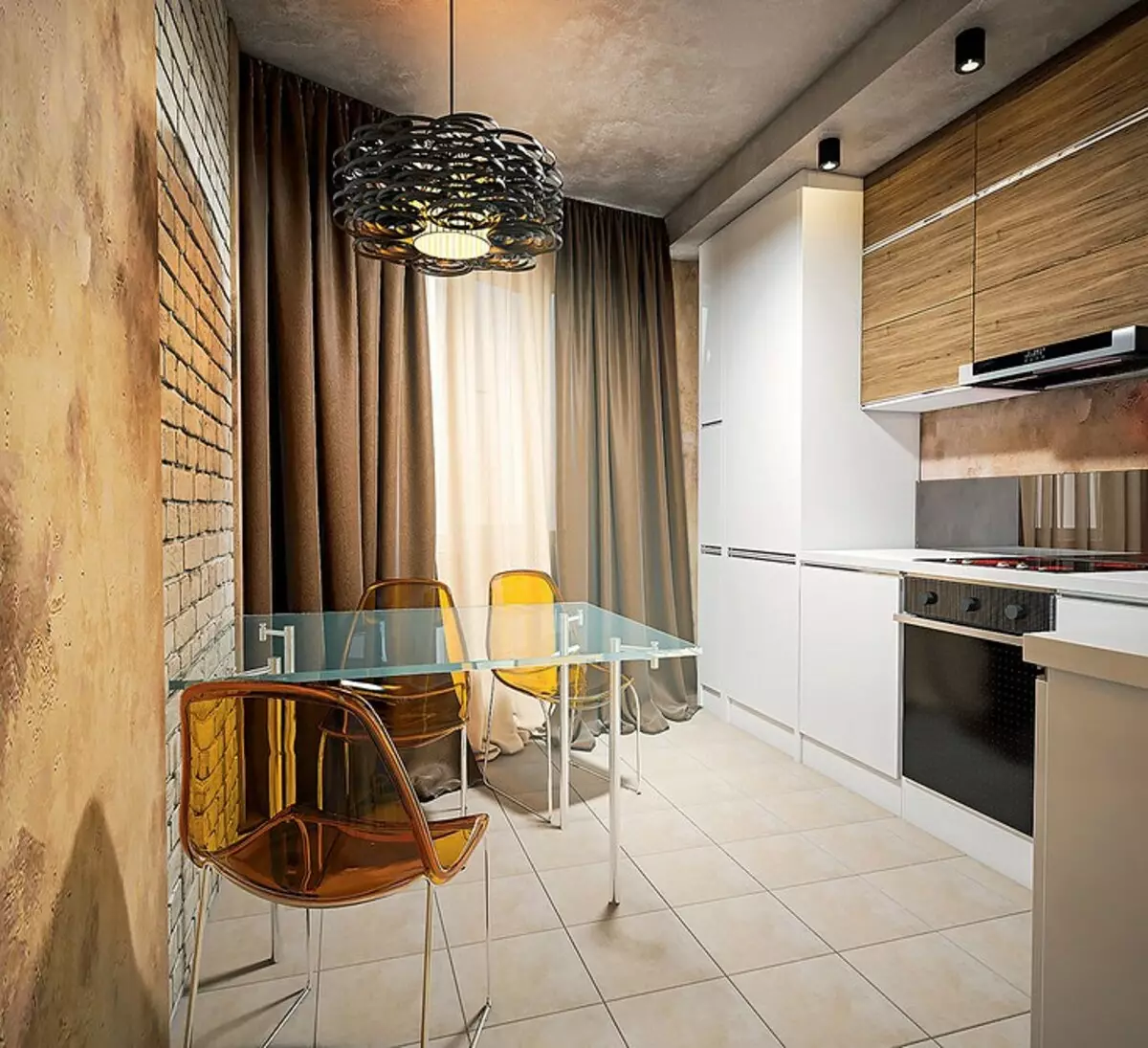
Kitchen
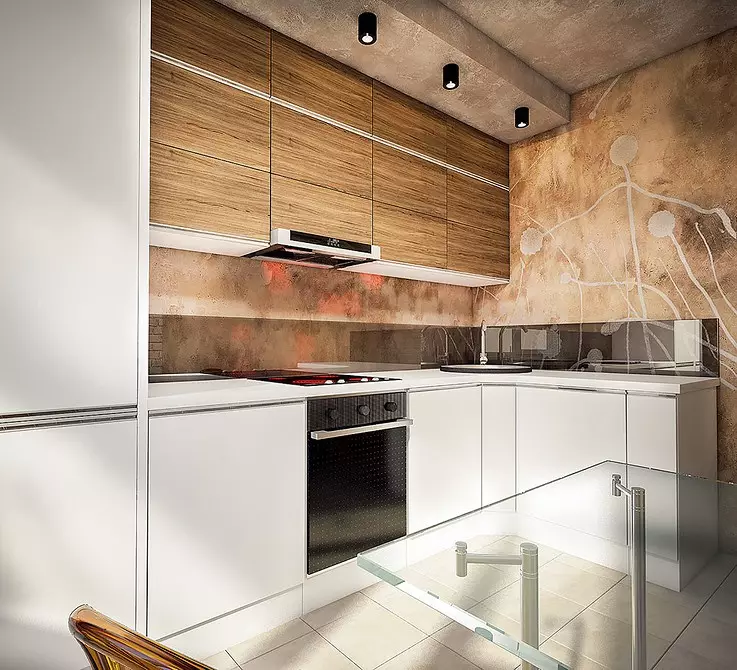
Kitchen
The project of one-bedroom apartment was designed to temporarily reside a young man who prefers simple, concise forms, appreciates rationality and comfort. Therefore, a logical choice for interior decoration will be the style of minimalism with elements of functionalism and accents from natural materials - trims from veneer and tiles under the brick.
The only room will be separated into two equal in the area of the block: in the depths there will be a living room, and the space near the window will be removed under the private zone. The visual boundary between them will be a cross-cutting section-partition. The useful area of the room is planned to increase by dismantling the window and doors leading to the loggia. The attached room is capitally insulated, the floor of the loggia will raise up to the level of the neck before the room, and the preserved bottom block is equipped with a tabletop to work on a laptop.
In addition, the authors of the project propose to demolish the partition between the kitchen and the corridor, thereby improving the insolation of the input zone. In the kitchen, the corridor, hallway and the wet zone, the ceilings will be reduced by 8 cm (for embedding lamps), and a two-level hinged ceiling is mounted in the room, whose central niches will paint into a complex orange-yellow shade. A parquet board is used as an outdoor coating in the room and the corridor, and in the rest of the rooms there is a ceramic heated ceramic tile.
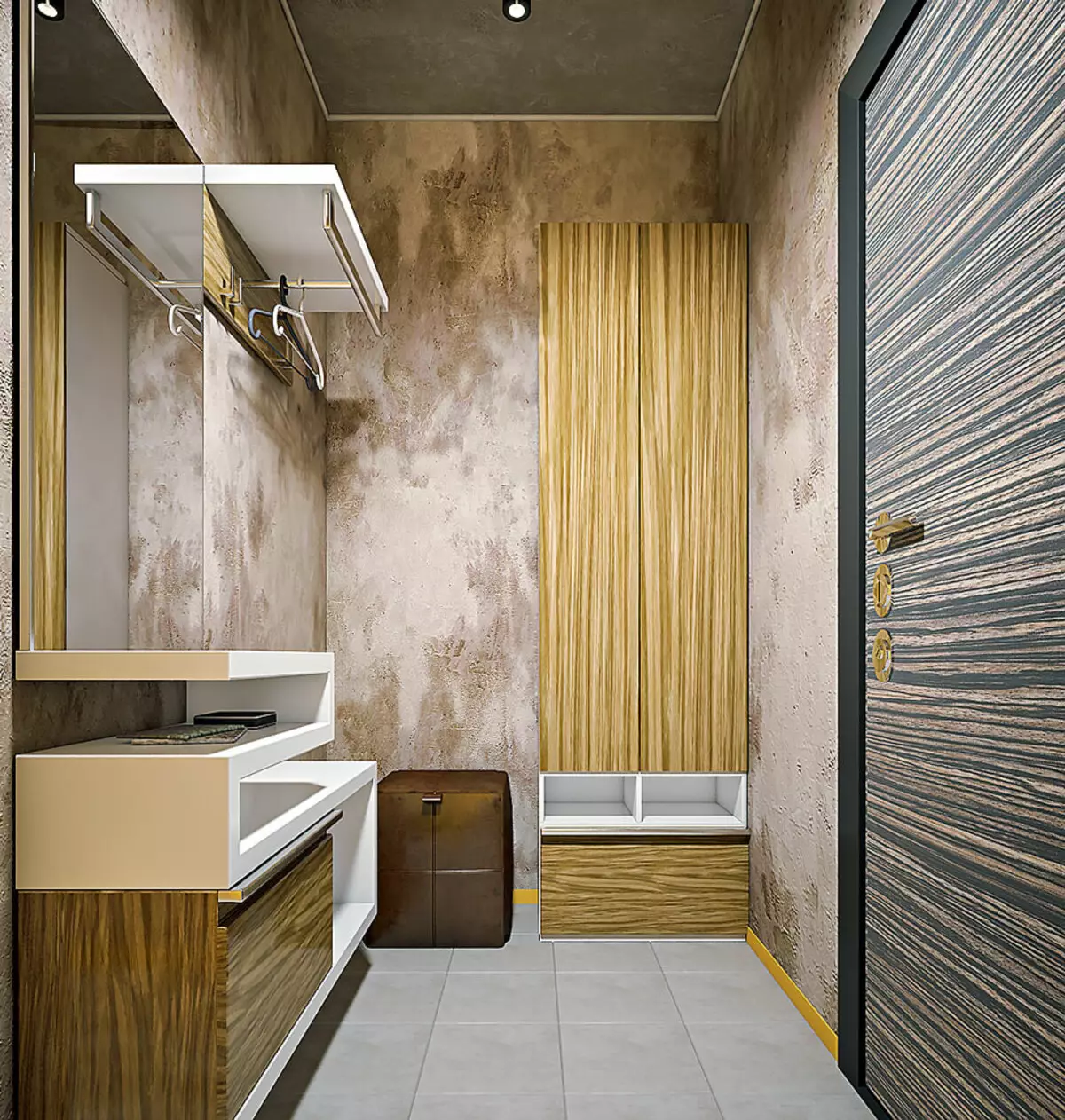
Parishion
Living room
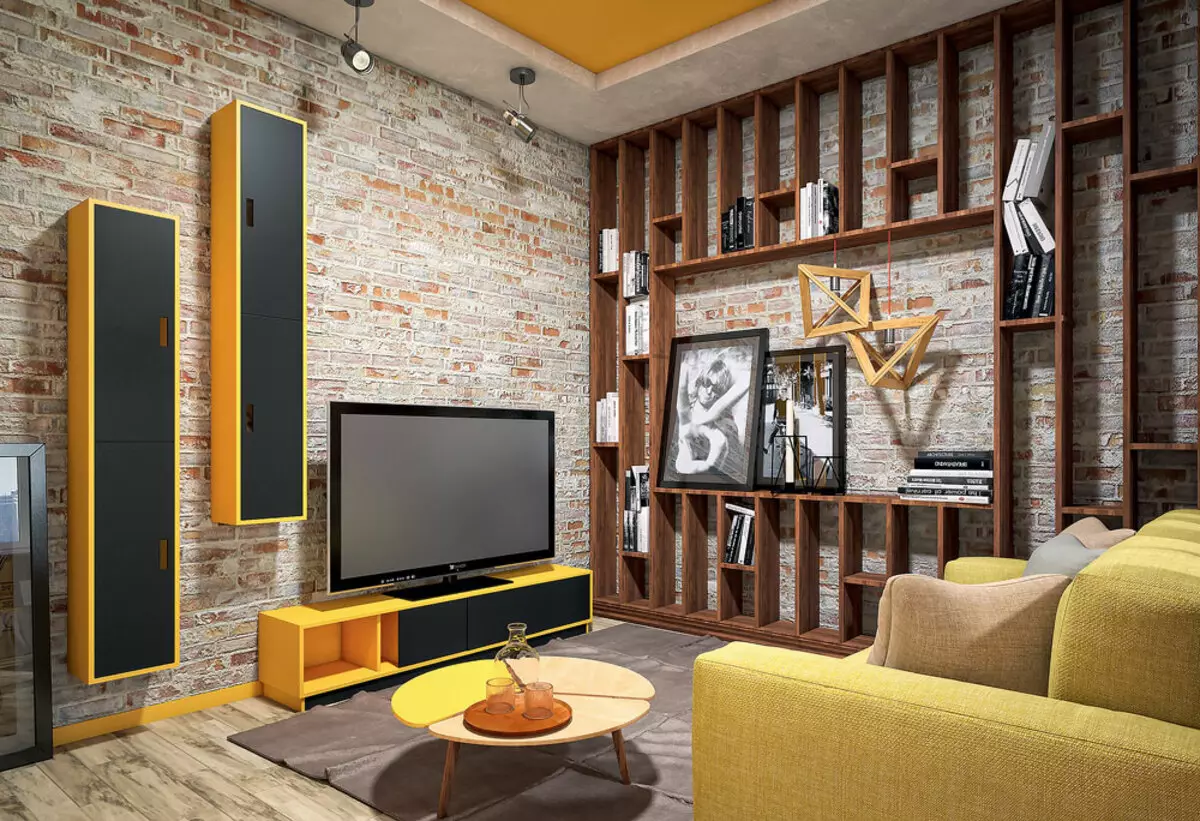
Living room
All walls in the room are separated by the "male" material - tile under the brick with a light-colored grout. The brutality of his brightly pronounced texture will soften the wooden surfaces and yellow inserts on the ceiling and furniture. The cabinet under TV and mounted cabinets will be made of MDF-panels covered with enamel. The interior in the style of minimalism will complement the restrained decor: posters and lamps in the form of wooden prisms.
Bedroom
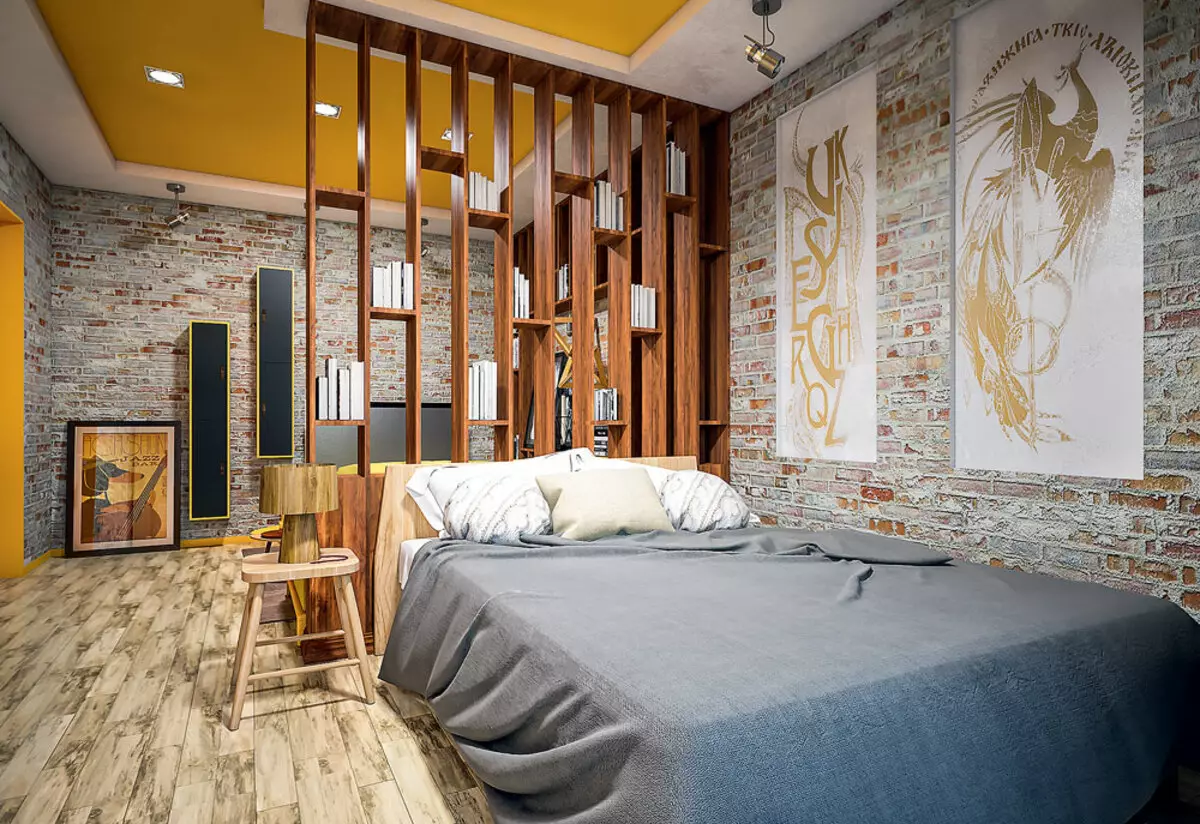
Bedroom
A narrow through rack will make it possible to separate the bedroom from the representative zone, while maintaining the level of room insolation. Air M-shaped design will be made according to the drawings of the authors of the project from a veneered MDF. The rack will be installed in the rear between the ceiling and the floor and attach to the wall. Bed with an appropriate headboard will be scented in the most illuminated part of the room, deploying to the window, which is psychologically most comfortable.
Kitchen
White facades of the kitchen headset will reset the table top of the same color made from quartz stone. The interior will complement the upper mounted cabinets veneered with light wood, and an abstract pattern on the walls free of furniture. The refrigerator will be closer to the window, freeing the passage to the room. The dining area will be visually allocated using brickwork. The visual connection of the input zone with other rooms is underlined using a yellow-orange floor plinth, which passes almost. all over the contour of the apartmentBathroom
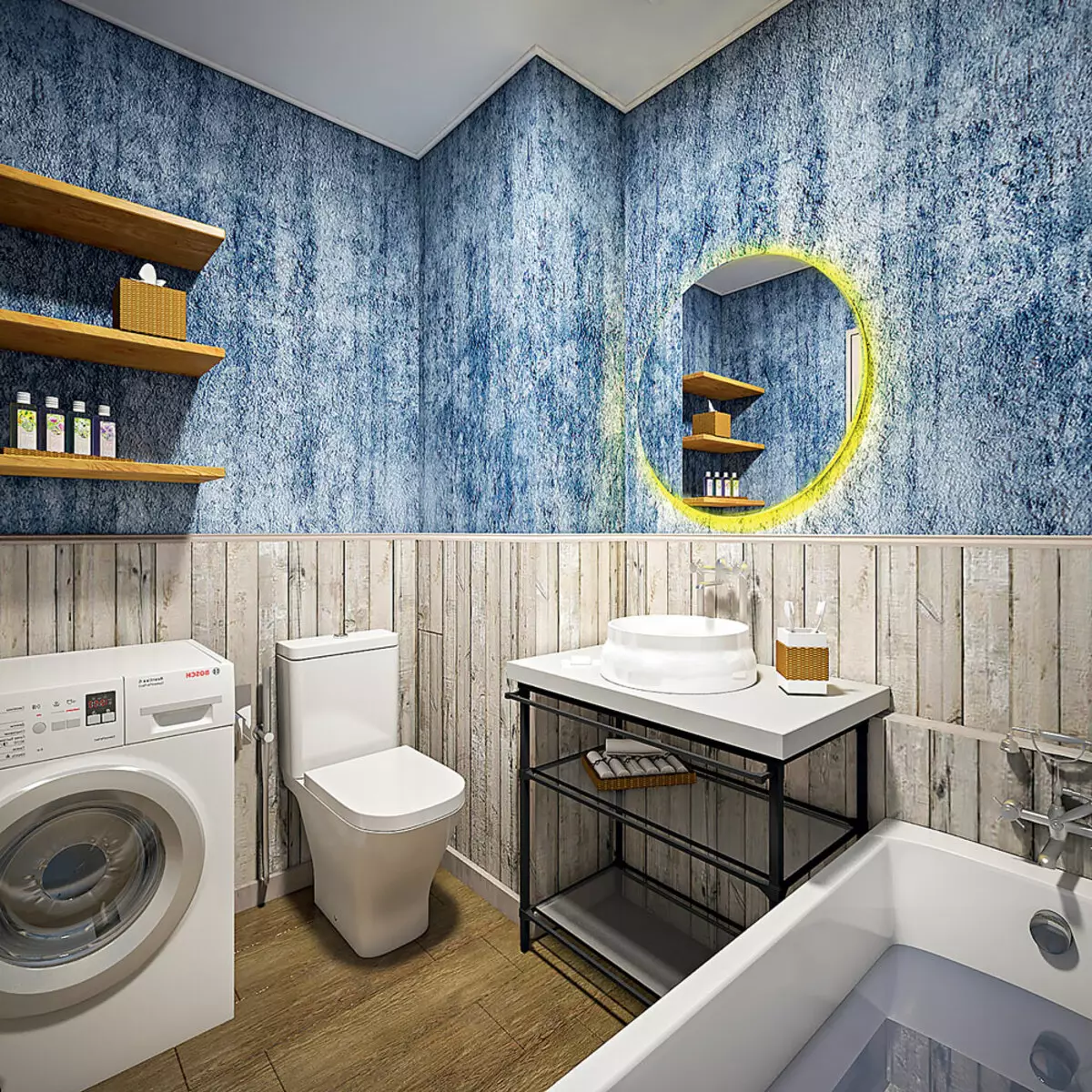
Bathroom
The upper part of the walls will be decorated with decorative plaster under the concrete ("denim" hue will be obtained by adding a blue spike). The lower half is lining with a ceramic tile under a tree imitating boousers. The podstole for the washbasin is boiled from metal corners.
Parishion
In the decoration of the room use two different in character and shade wooden textures, which will combine the decorative plaster similar in color.
| Benefits | disadvantages |
|---|---|
Small redevelopment. | The coordination will complicate due to the attachment of the loggia, which will have to be insulated throughout the contour. |
The loggia is insulated and functionally involved. | The height of the ceilings is reduced. |
The room includes full bedroom and living room area. | The hallway is overloaded with furniture. |
| Improved insolation room, hallway and corridor. | Wall decoration with tile under the brick and the manufacture of furniture to order is greatly recovered by the project. |
The bathroom has a washing machine. | |
The kitchen features an extensive corner front, many storage spaces. |
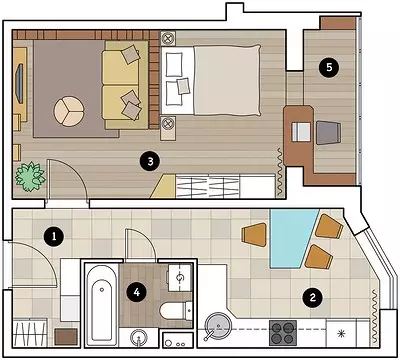
Designer: Maxim Lapin
Designer: Elena Volodina
Studio Head: Nata Svetokkova
Watch overpower
