Industrial style is usually used in solving large areas of loft spaces. The designer offers to arrange a typical one-bedroom apartment for parents and a teenage son.
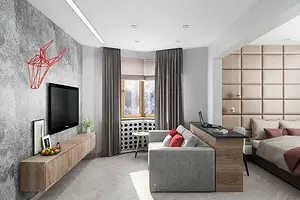
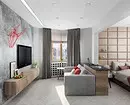
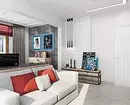
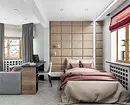
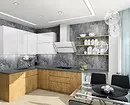
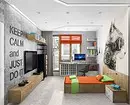
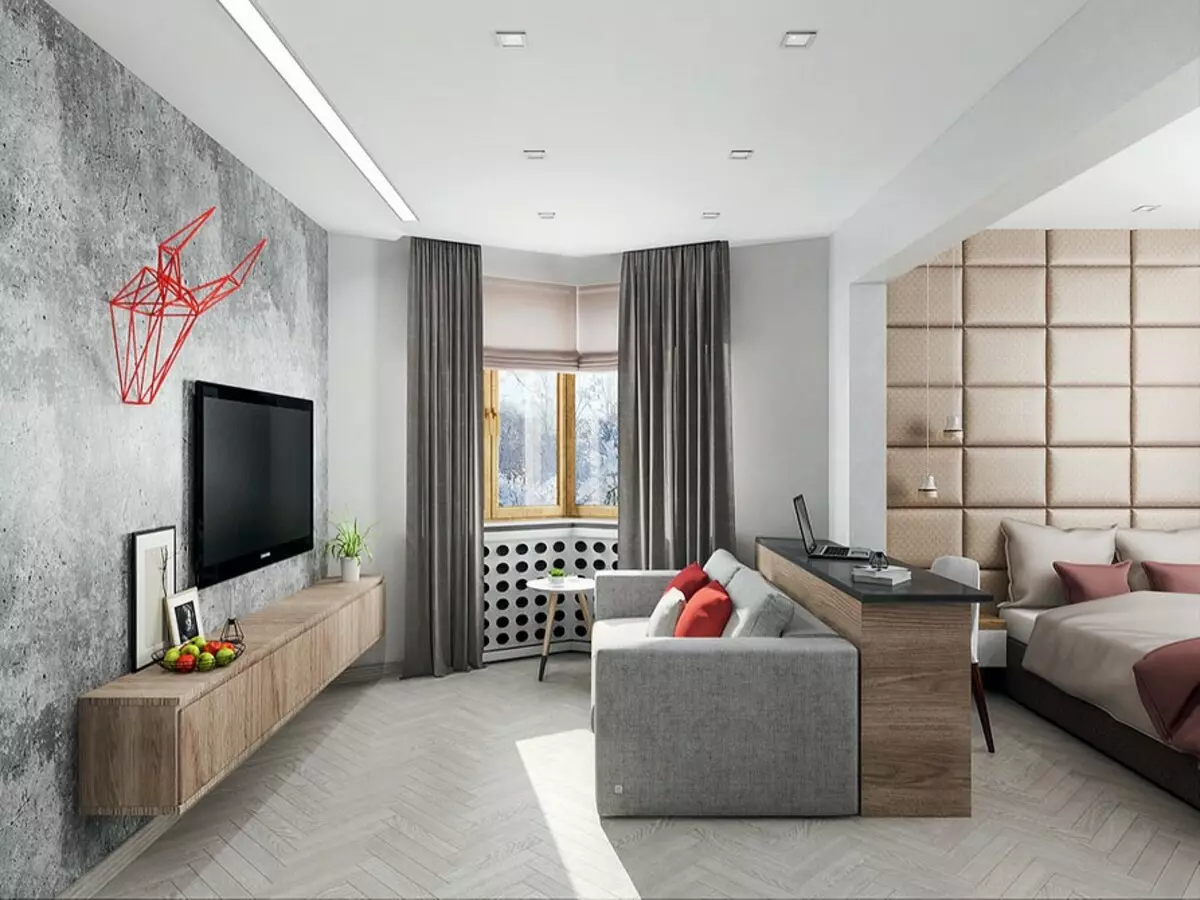
Living room
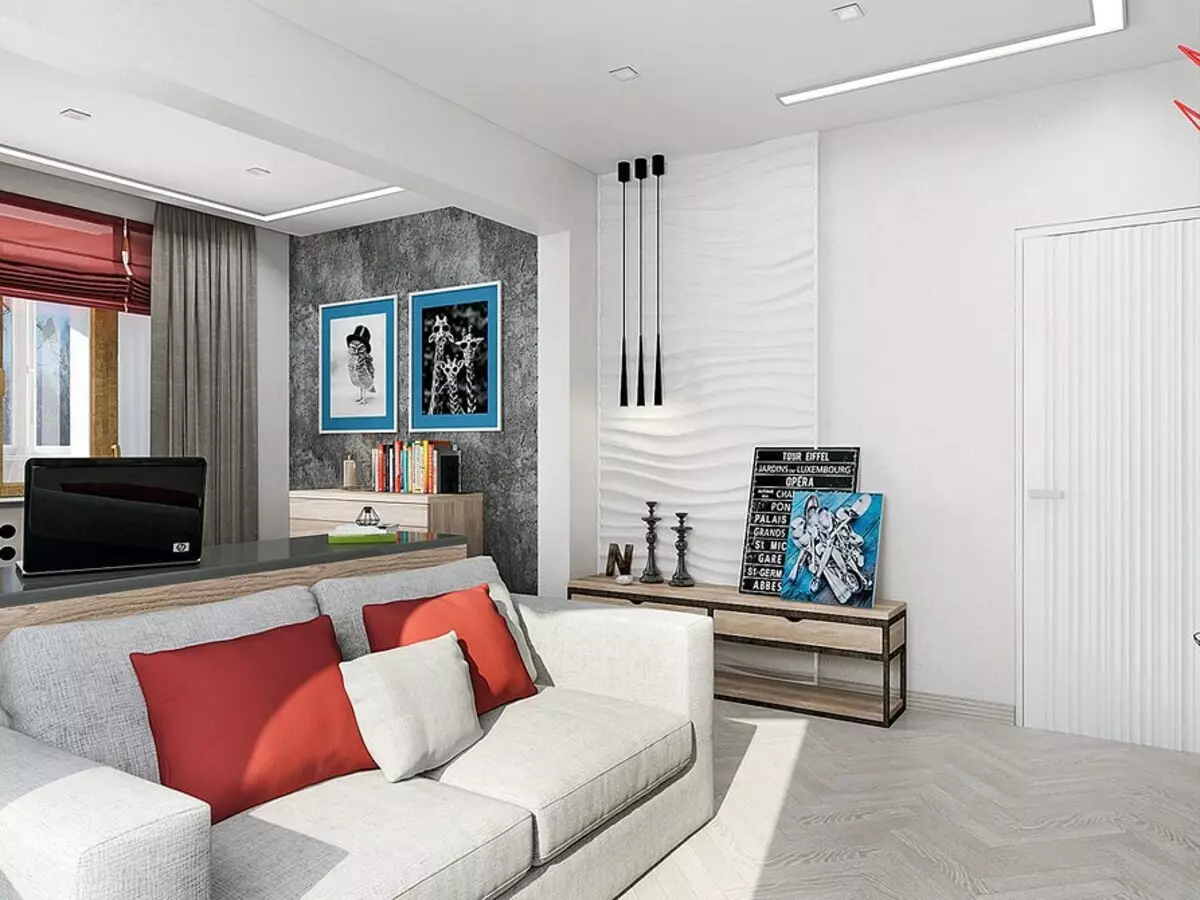
Living room
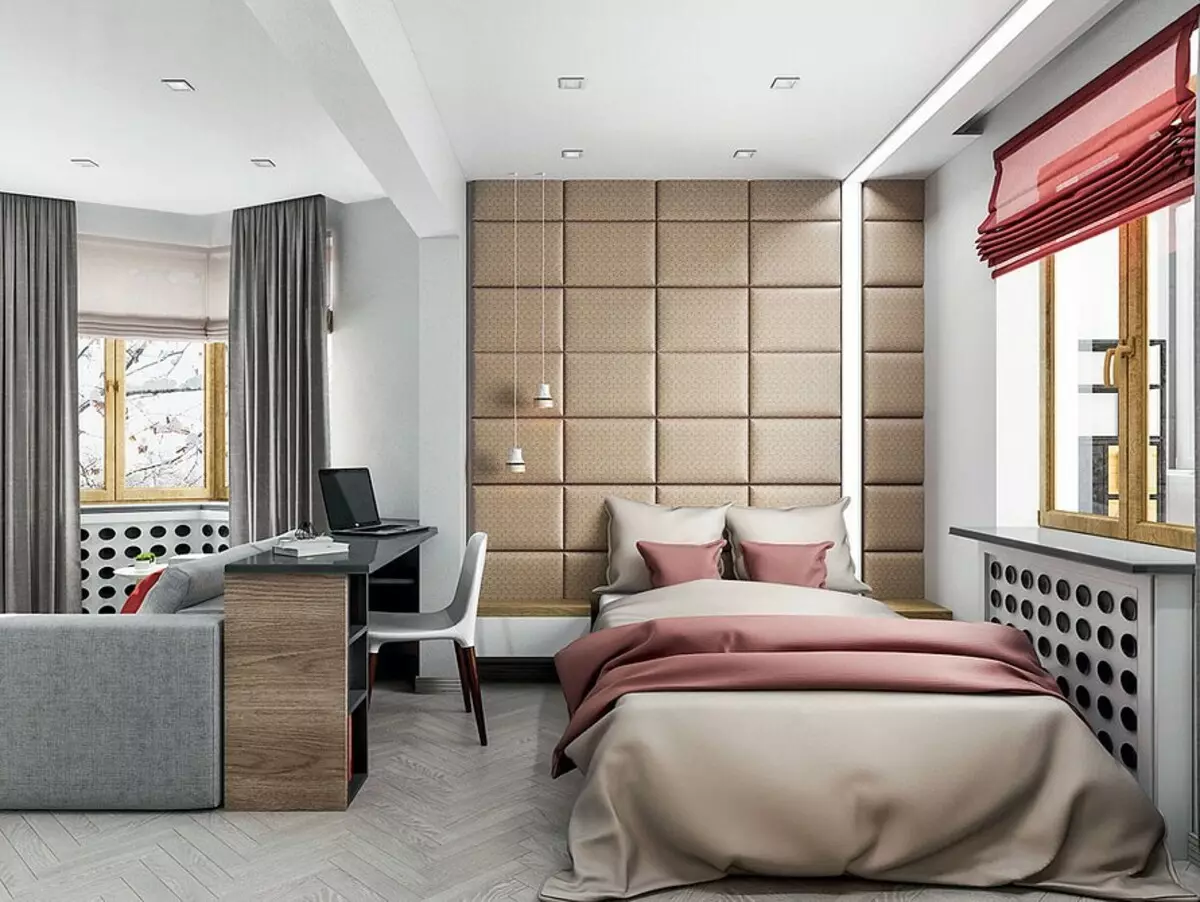
Bedroom
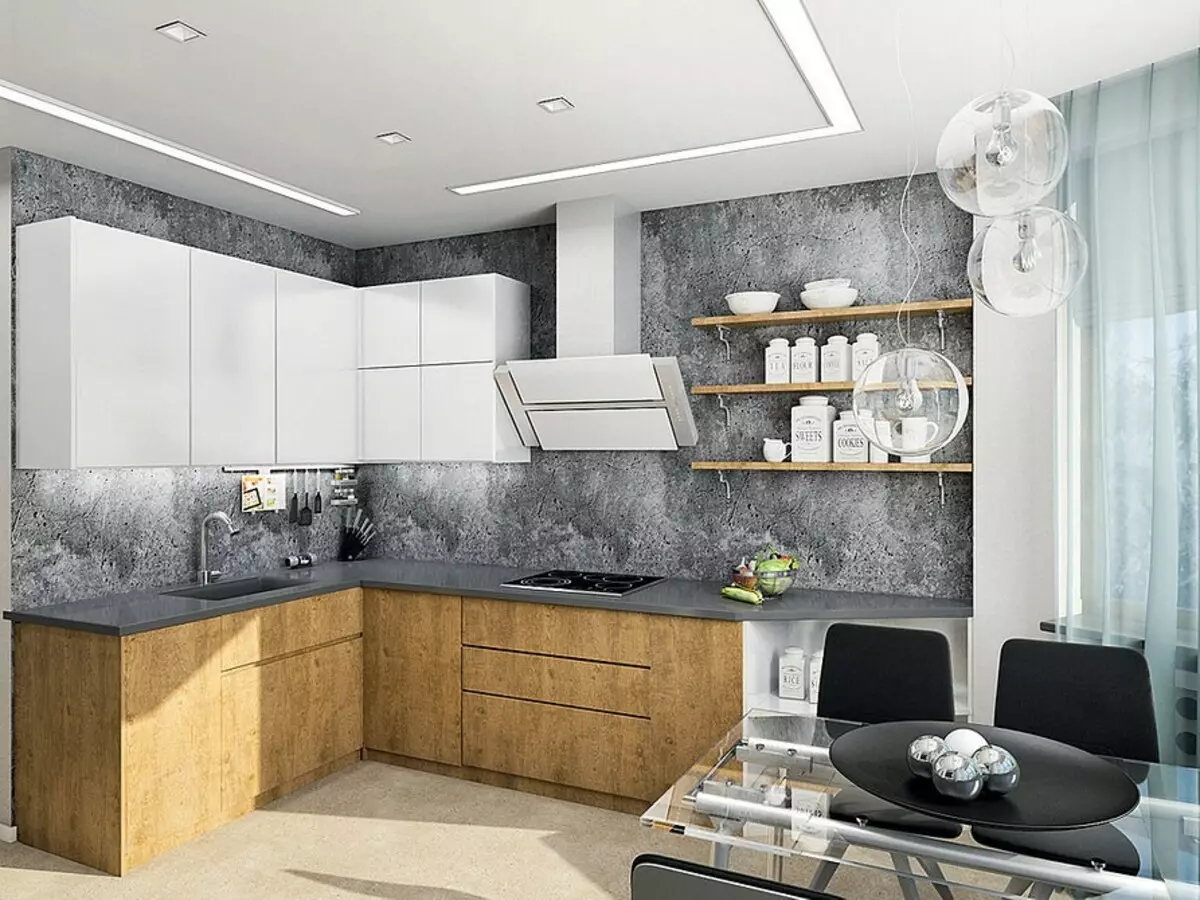
Kitchen
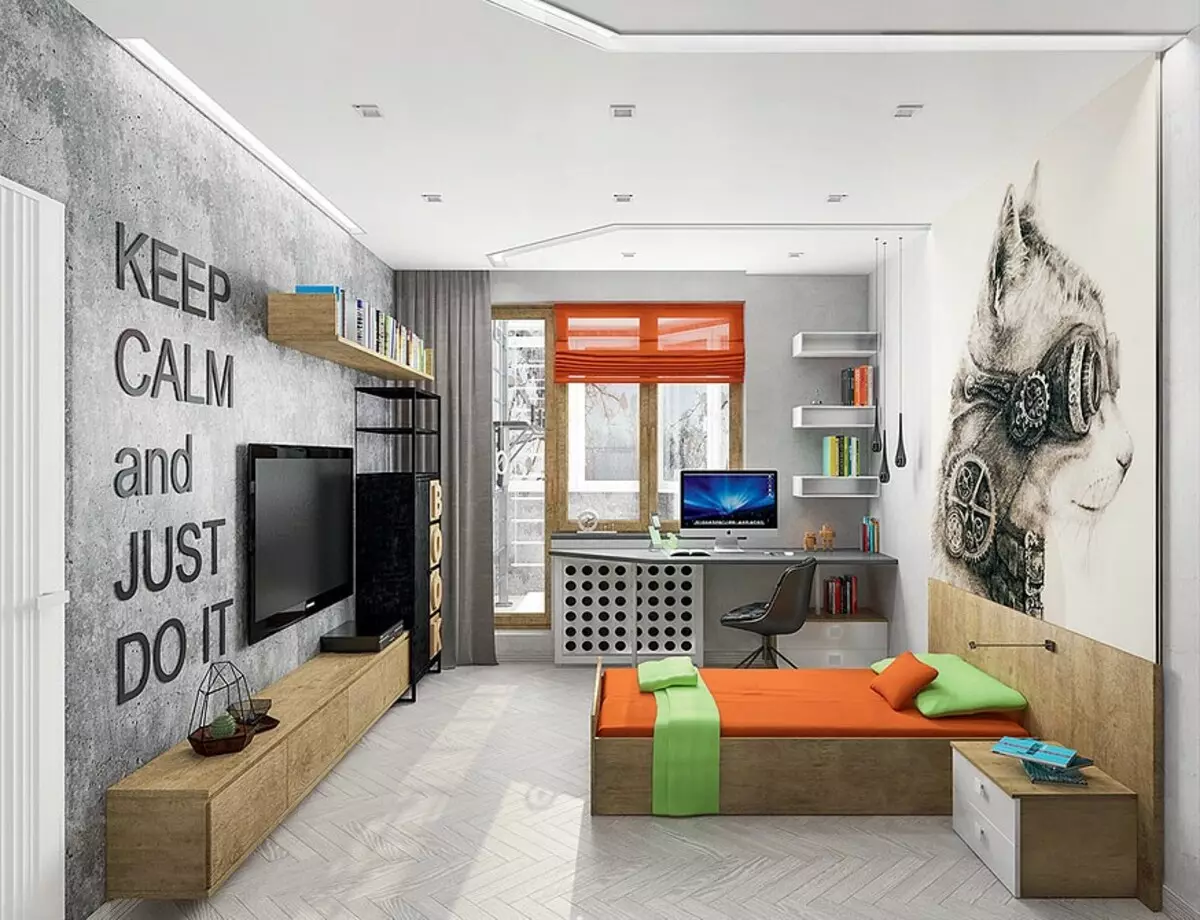
Son room
The interior of a two-room apartment-sprawling with a loggia and a balcony was developed in the calculation of a couple with a teenage son. Existing walls and partitions are saved. The project does not provide for the transfer of wet zones, uniting rooms and attaching the loggia and balcony.
In order to visually push the boundaries of the room, the opening between the kitchen and the corridor is invited to expand, thanks to which the hallway insolation improves. The living room is divided into the recreation area (with upholstered furniture and a TV) and a bedroom (with a bed), which contributes to protruding carriers. Since the flat apartment, two windows are falling onto the living room: erker and loggia, providing natural lighting and insolation of both parts of the room.
The partition function between the guest and the sleeping zones will perform a high worktop adjacent to the sofa, it can be used as a bar counter or to work on a computer. On the warmed balcony and loggia, it is proposed to organize additional places for storing things. In addition, a compact sports complex is equipped on the balcony near the teenager room. The loggia's parents' room will also become a cozy continuation of the bedroom.
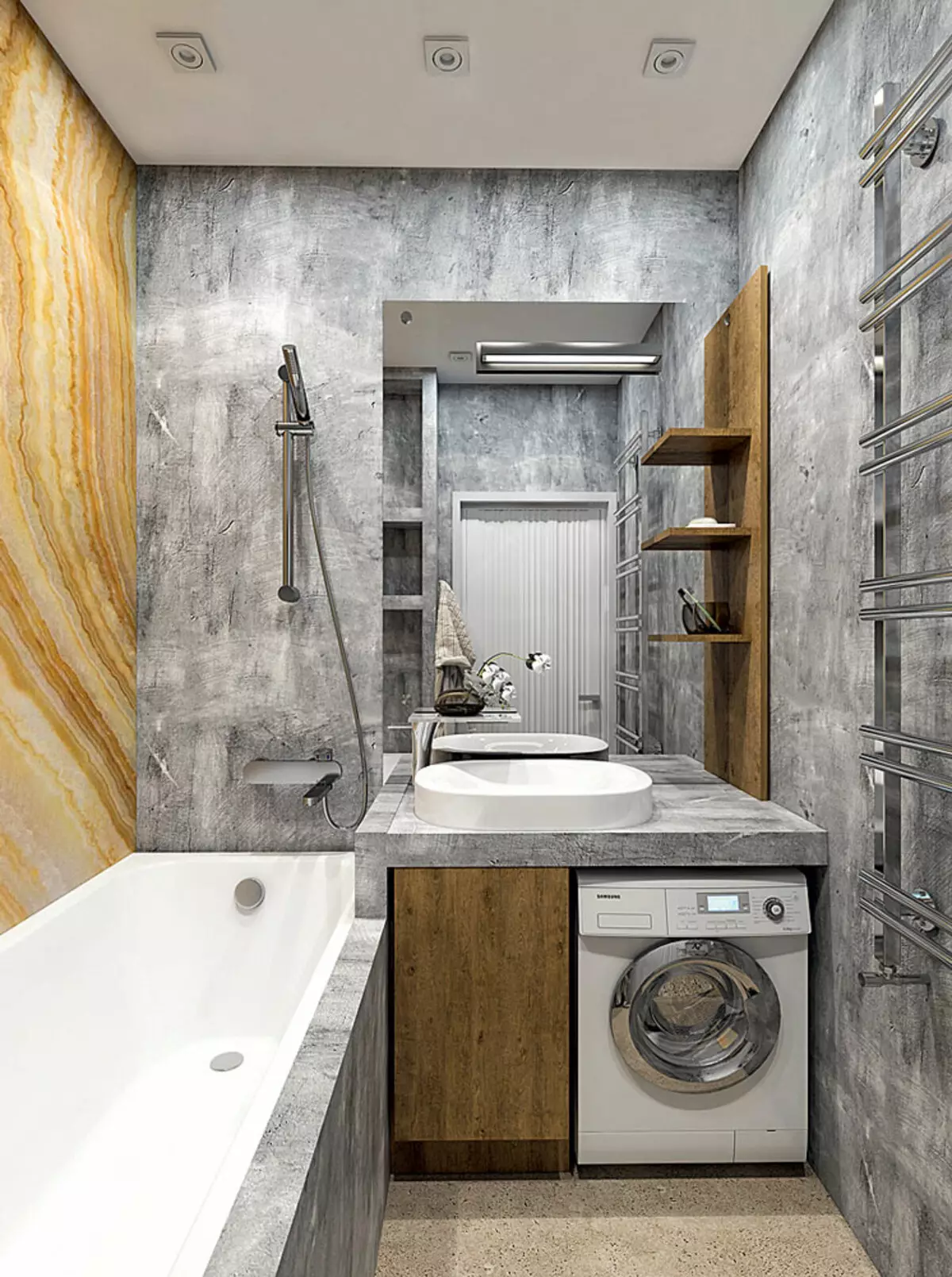
Bathroom
In accordance with the features of the style, for decorative walls in all rooms, it is proposed to use decorative plaster for concrete, and as an outdoor coating in the kitchen and corridor - practical and easy-to-clean micro-cement. Outdoor coverage in the living room and son of the son is planned from artificially aged modular parquet. In order for the industrial interior with a "concrete" finish and dominant gray color, the designer decided to supplement it with a light tree with live text, as well as replacing windows with white plastic frames on wooden with double-glazed windows.
Living room
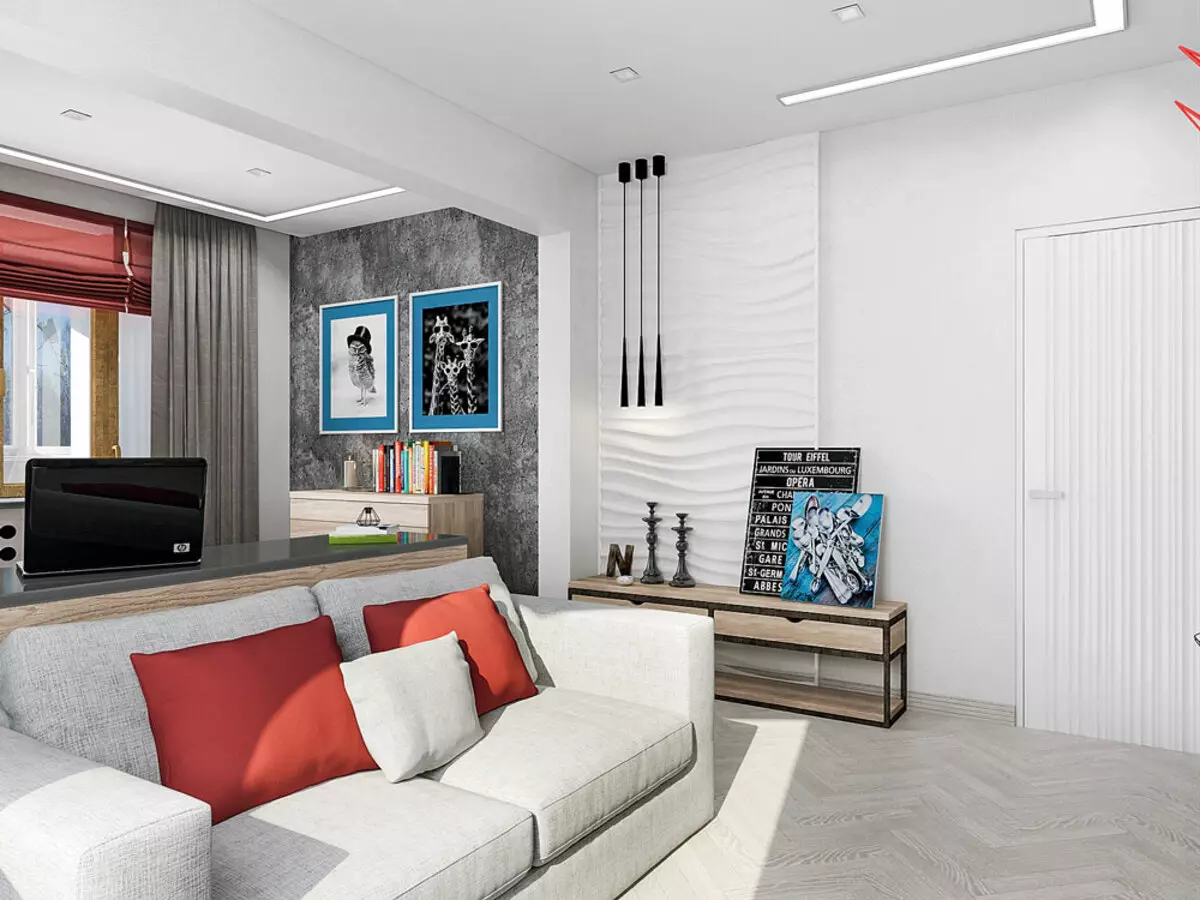
Living room
Multifunctional bar counter, which can be enjoyed a cup of coffee, a glass of wine, watch TV, work on a laptop, divides the living room into two zones. The recreation area is solved strictly and elegant. The accent wall with a finish under concrete will give the interior to the interior, and the decorative element in the form of a frame of deer heads with horns will make a grotesque note. On this background, a 3D-panel with a functional console and original hanging lamps will be organically.
Bedroom
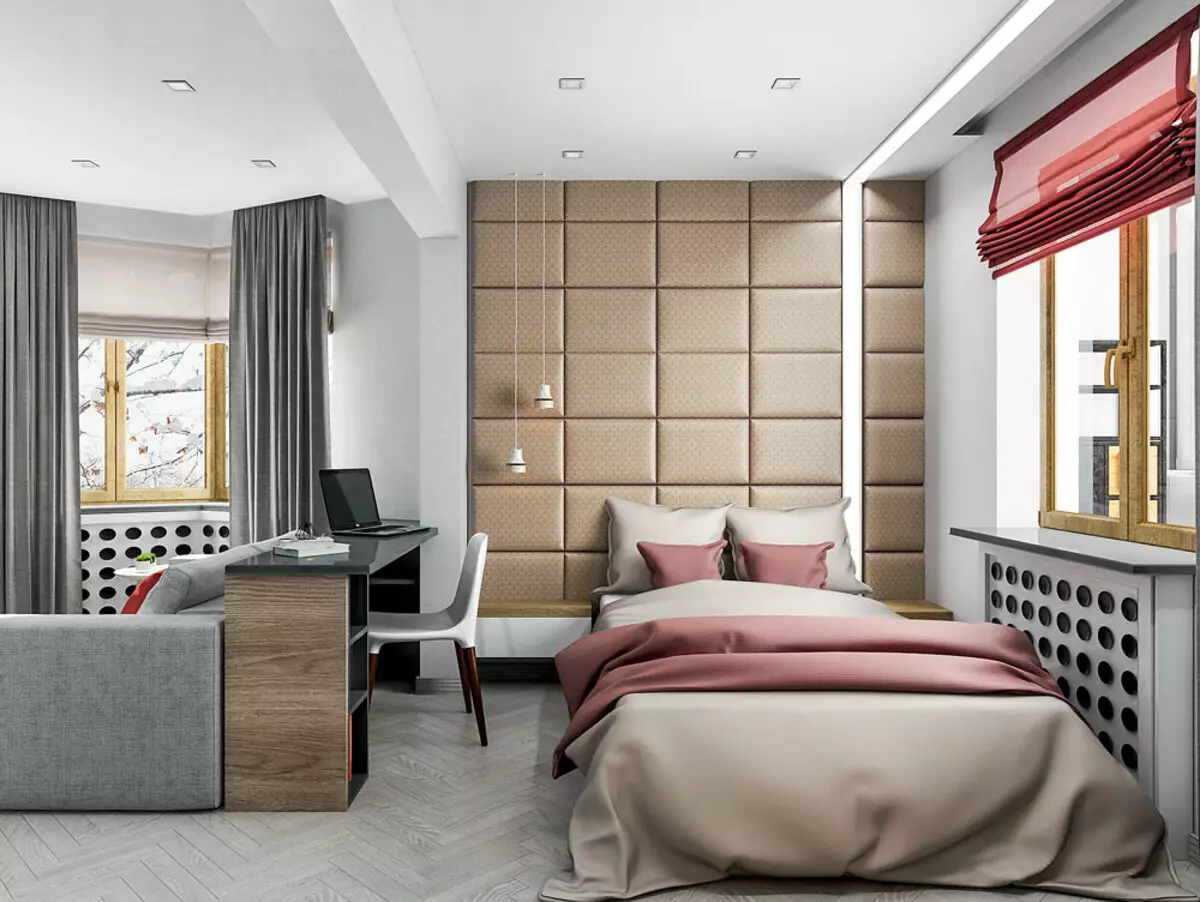
Bedroom
The sophisticated textile panels in the entire wall are a functional and aesthetic alternative to the headboard - revive the discreet interior. Linear LED lamp, passing from the ceiling on the wall, will replace the night light and give the dynamic design. Thanks to textile accessories, the bedroom will be cozy and cursed.
Perforated screens for radiators organically fit into the industrial interior. Furniture from veneer nut balances the brutal texture of concrete.
Kitchen
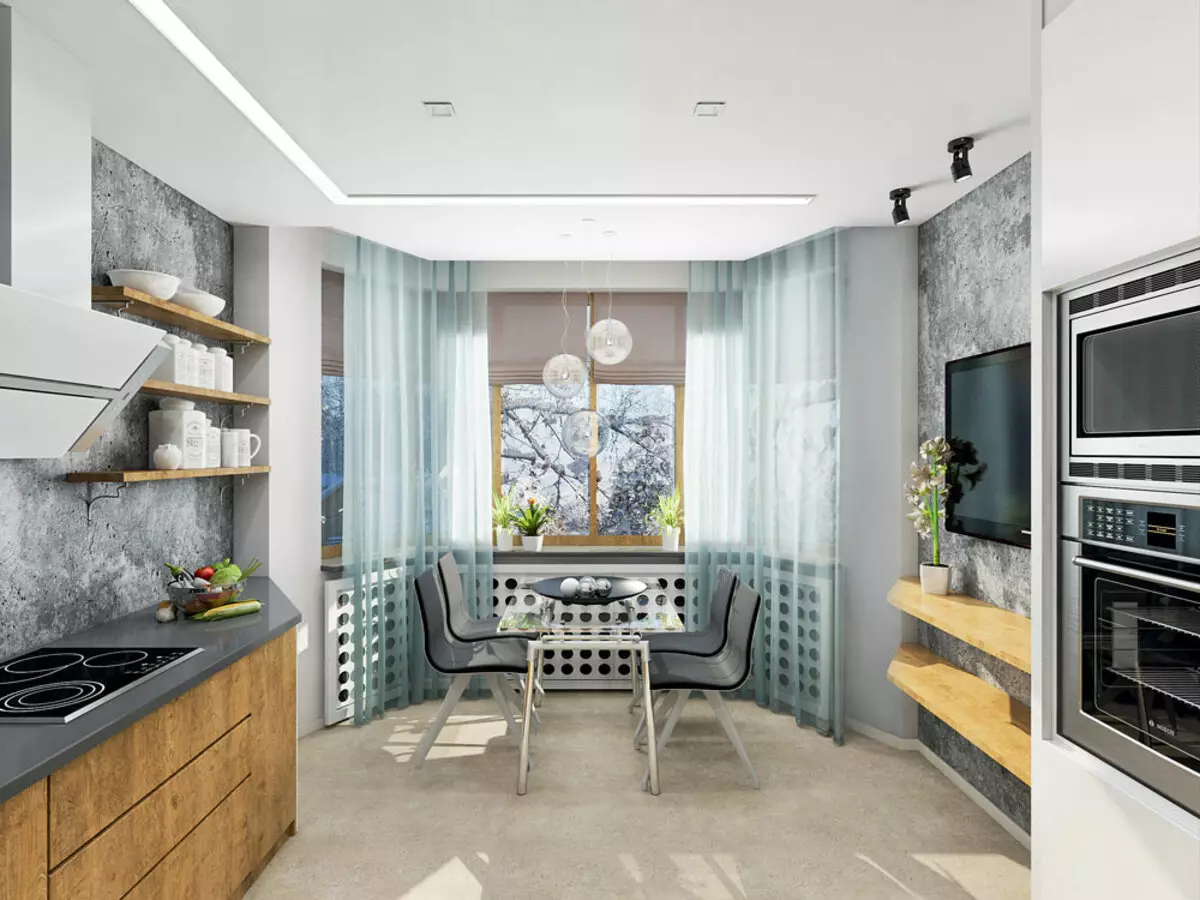
Kitchen
The dining group is located in the Erker zone, and the kitchen headset is made to the forefront, closer to the input and technical conclusions. Mr.-shaped kitchen with white glossy and facades from a wood array is quite spacious, while large equipment will be placed in a separate cabinet near the opposite wall.
Son room
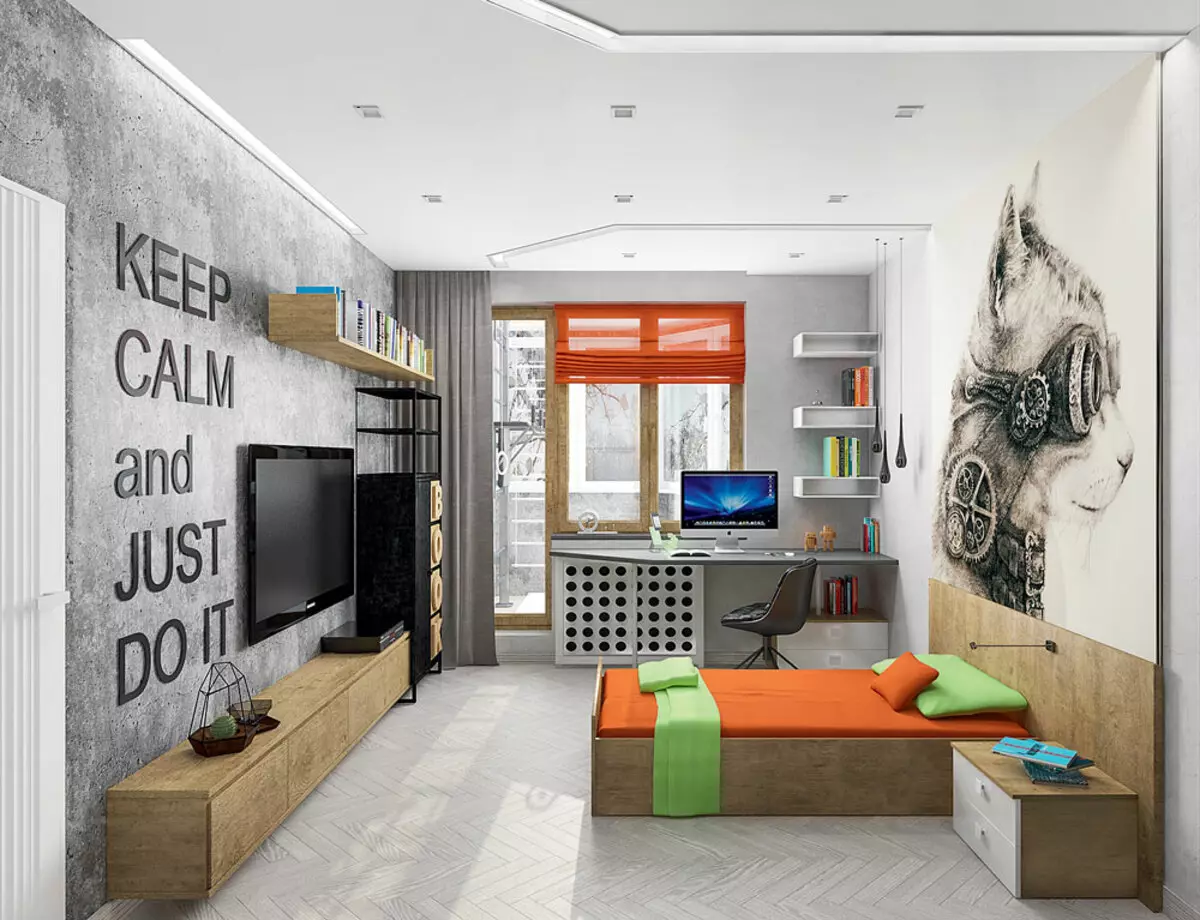
Son room
The room is drawn up in the same style as other interiors. The "industrial" topic continues simple concise furniture, an original rack for books, motivating the inscription from metal letters and, of course, a rough gray concrete wall, which serves as a background for all listed elements. Complements the picture poster with the image of a fun cat.
Bathroom
As the main finish, it is proposed to use a micro-cement. The main decorative function will take on a wall over the line - it is finished with a large porcelain stoneware imitating onyx.
| Strengths of the project | Weaknesses of the project |
|---|---|
| I managed to do without redevelopment. | There is no full-fledged lounge cabinet in the bedroom. |
| After dismantling the doorway between the kitchen and the corridor, the insolation of the hallway and the kitchen doors and the bathroom are no longer intersect. | There is no sound insulation of the bed. |
| The room is organized a full-fledged sleeping area and a living room. | It will take a powerful extractor, as there is no door to the kitchen. |
| The loggia and the balcony are insulated, there are additional storage spaces, a sports complex is placed on the balcony. | |
| The kitchen is successfully planned. |
