The project for an elderly married couple is made in classical traditions. The bright and tender color scheme creates a raised mood, and thanks to a thoughtful layout in a small space, a suitable living room, dining room and kitchen
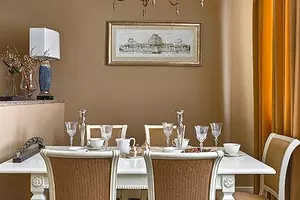
The project for an elderly married couple is made in classical traditions. The bright and tender color scheme creates a raised mood. And thanks to the thoughtful layout in a small space, the living room, dining room and kitchen are successfully combined.
A new apartment for parents located in a monolith-concrete house, loving children decided to arrange in the spirit of the unstasive classics, but taking into account the requirements of modern comfort. A coupled home to the architect was to find a place for two bedrooms and a studio that serves as a living room and a kitchen-dining room, as well as equip the bathroom with a shower compartment and a mini-sauna.
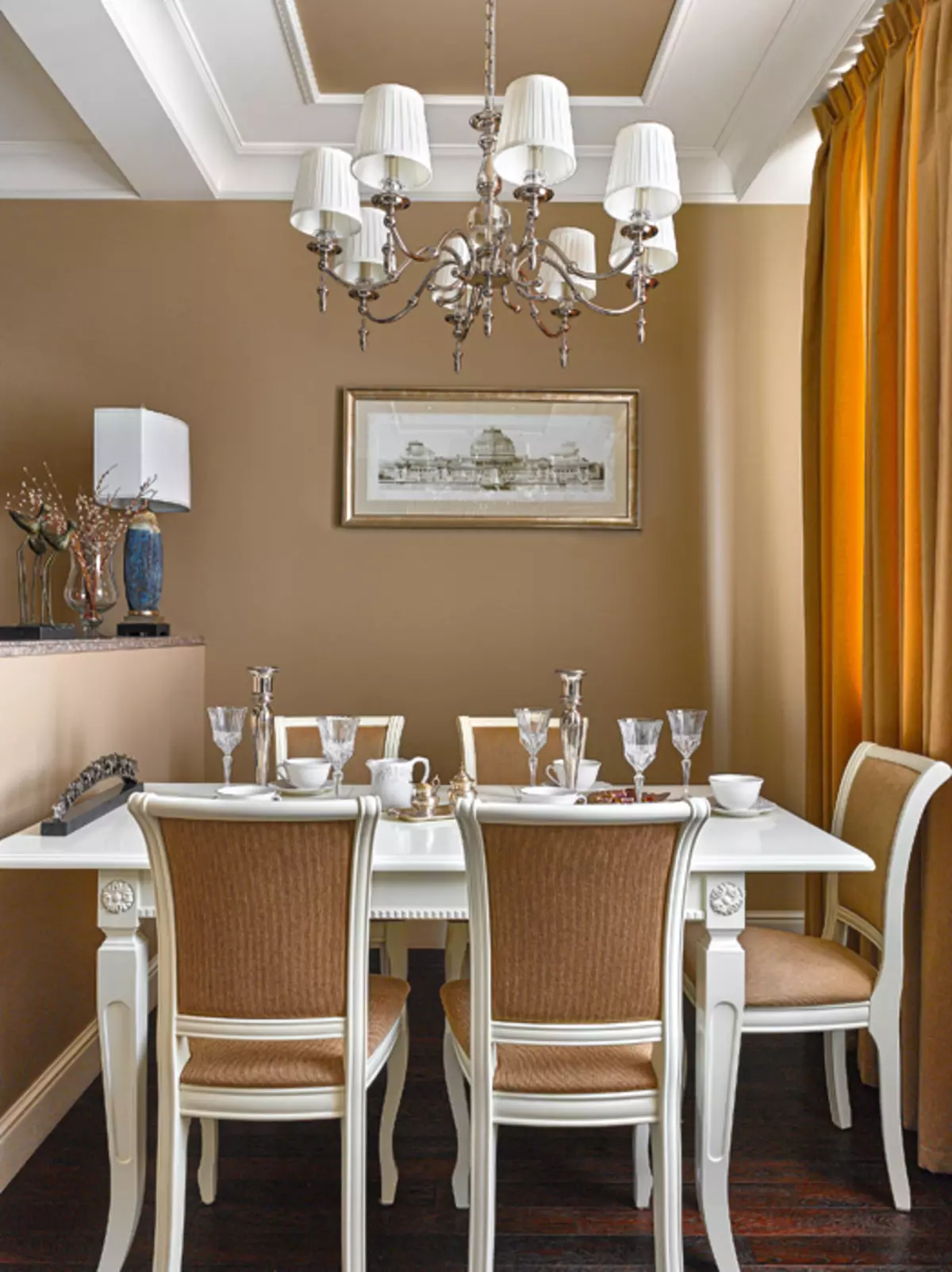
| 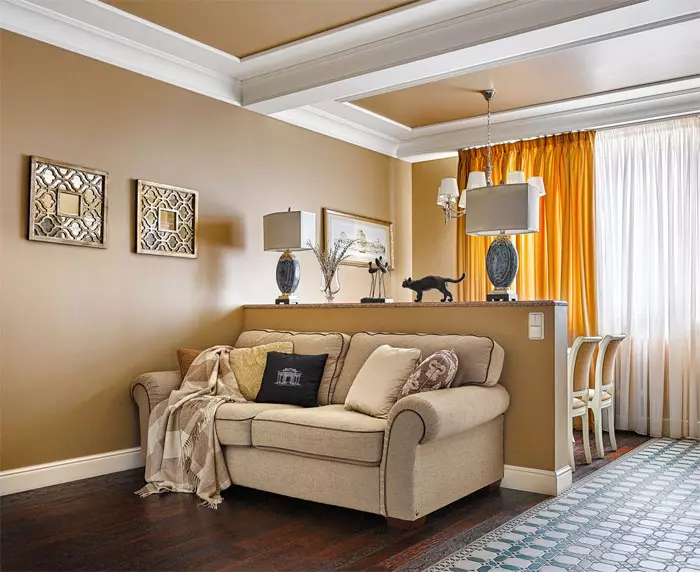
| 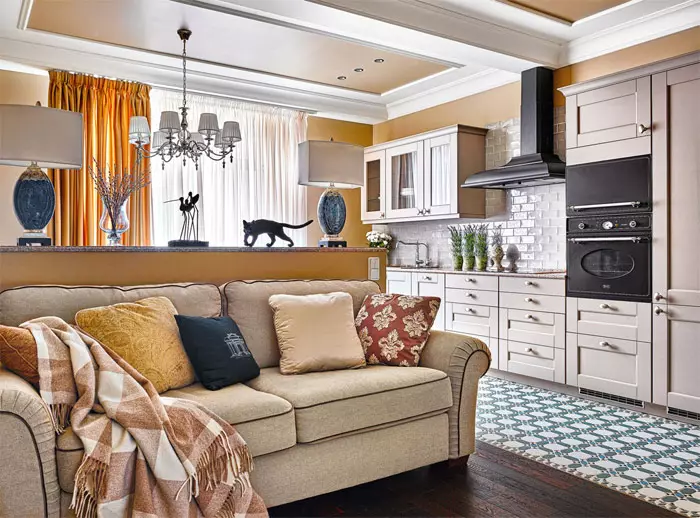
| 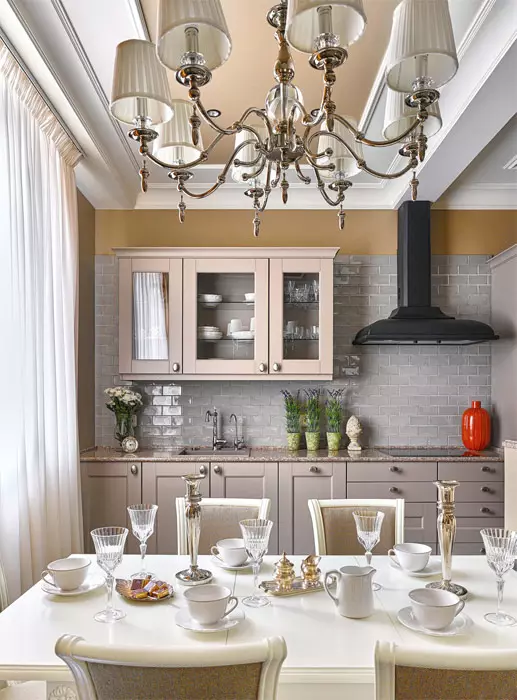
|
2. Registration of the studio, despite the discreet flavor, it seems diverse due to the combination of interesting textures and silhouettes.
4. Hinged kitchen modules with glass inserts, a light granite worktop and a non-standard apron emphasize the kitchen zone, which is necessary in the compact studio. Light curtains and plafoughs of the roof chandelier are harmoniously combined with each other.
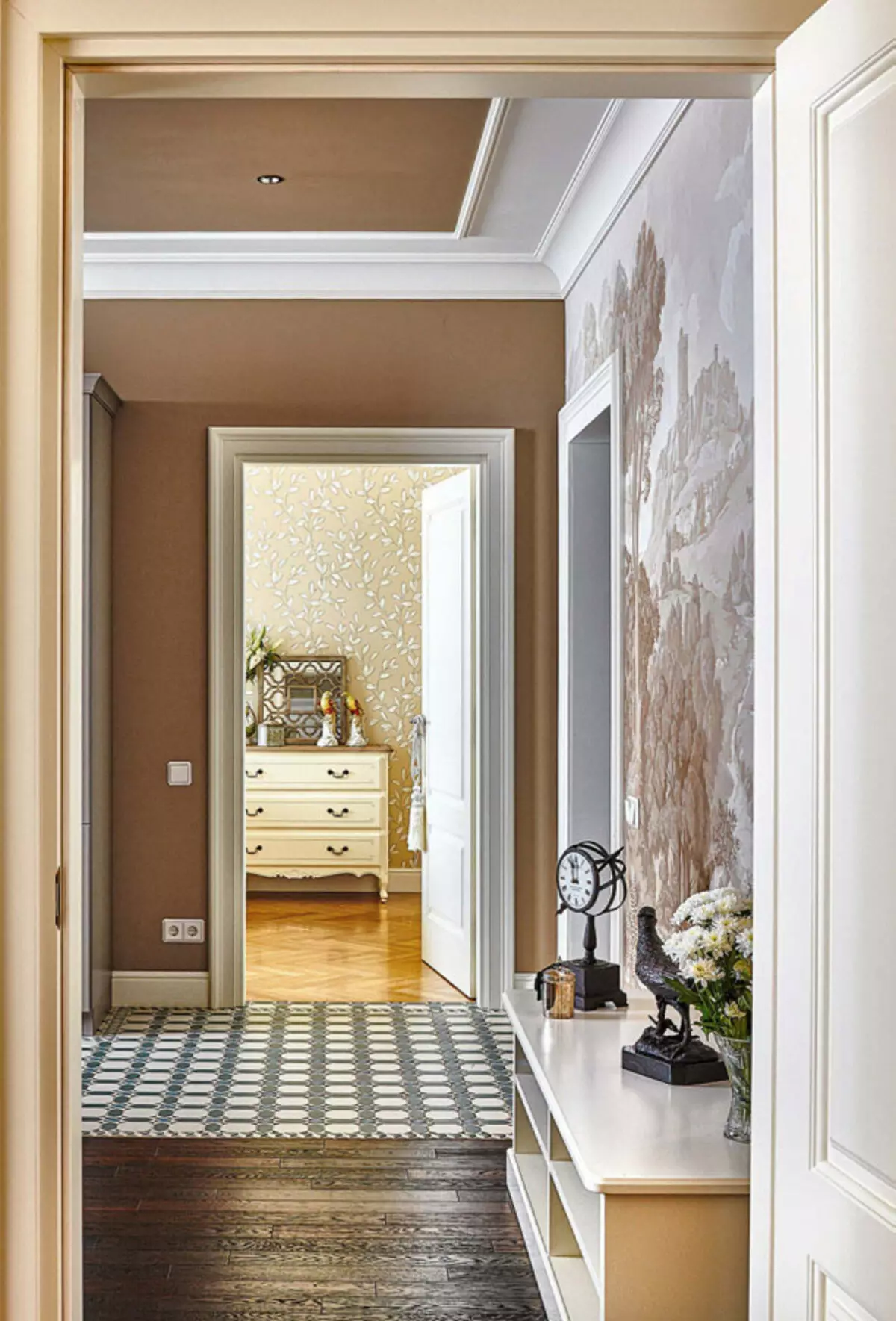
| 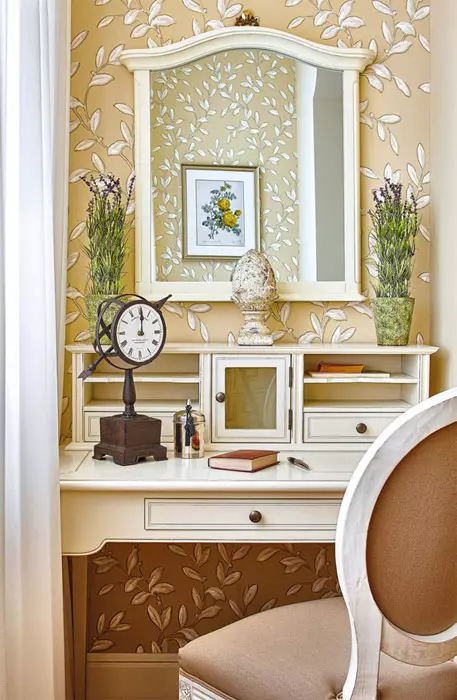
| 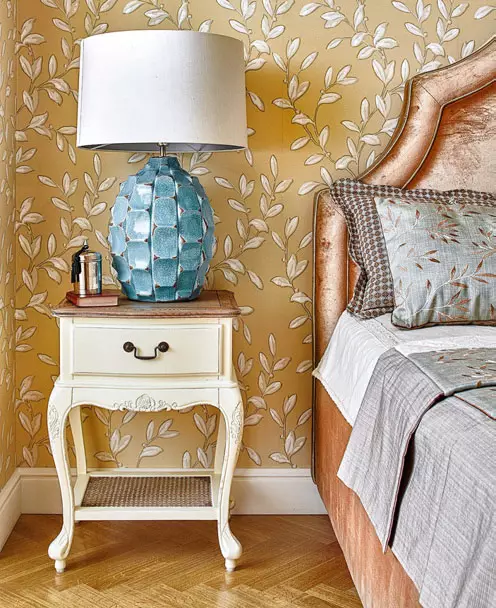
| 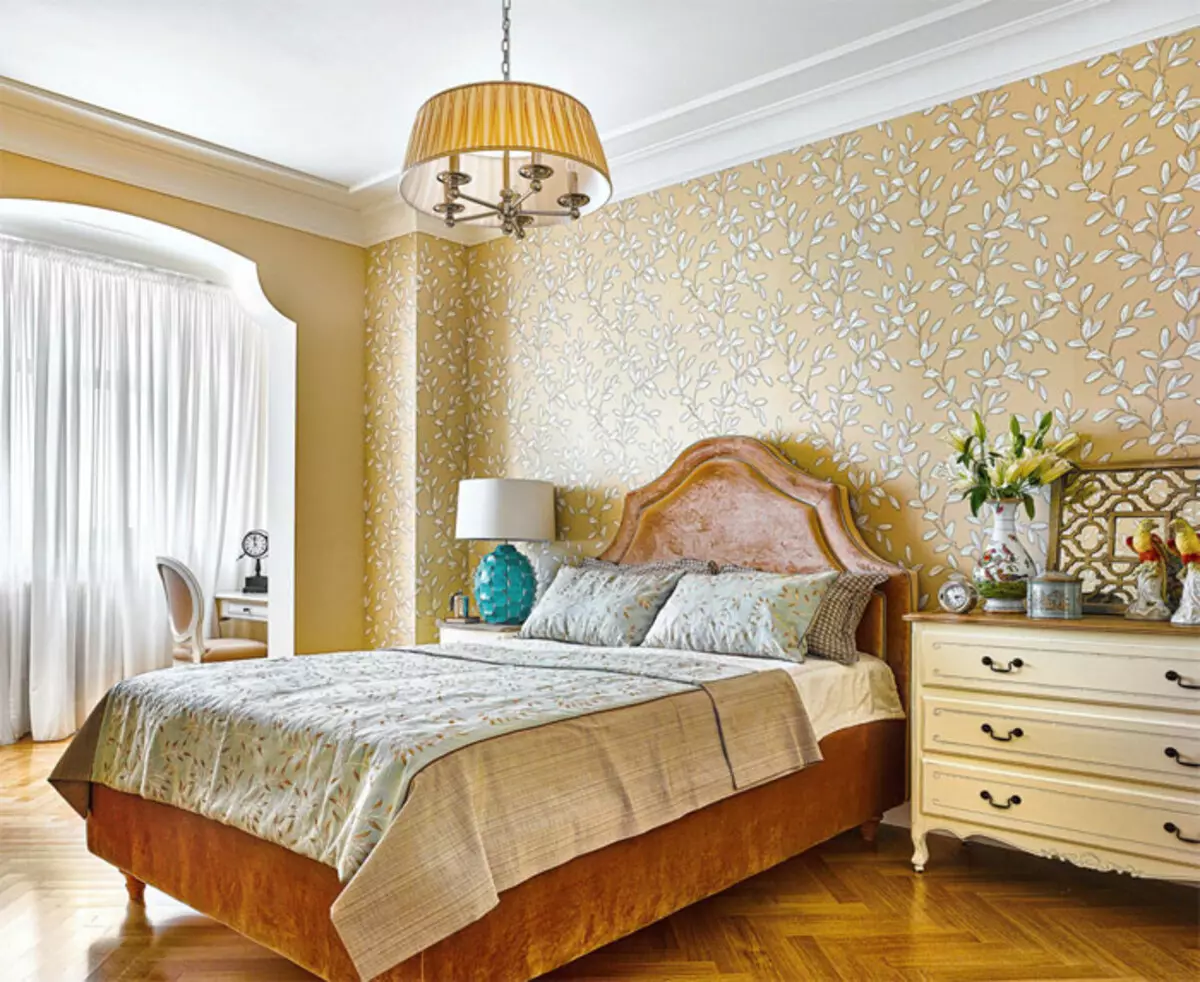
|
5. Extrudes wide outdoor "track" from the input opening to the window along the kitchen edge is tiled. It is not only practical, but also creates a graphic contrast, emphasizing zoning, which looks particularly expressive with the open door of the bedroom.
6.7. To finish the walls in the spouse's room, the same beige-gold gamma is used as in the studio, only lighter and solar shades, the floor is lined with a light-golden parquet. Covers on pillows, bedspreads and curtains are sewn from natural fabrics. These details create a feeling of warmth and peace.
8. Wide arched opening connects the master's master's bedroom with the Boudo, located in the luggia attached to the room. For both private zones, the furniture made in a single style, with elegant detail and accessories, is selected.
Redevelopment. The apartment representing the right rectangle with a small protrusion in the zone of the bathroom, two loggias are provided. In coordination with the company-developer of the loggia, they joined the rooms, and the kitchen (originally located in the corner room next to the bathroom) was equipped near the middle window, there were also a dining room zones and a living room. On both sides of the compact studio staged two married bedrooms, the entrances to which are located in the living room. The bathroom area was slightly expanded by the input zone, the right of the hallway made a spacious dressing room. There was a compact working office on the site of the former loggias (in the host bedroom) and the Boudois (with the bedroom of the hostess).
According to the laws of perspective
The separation of the apartment for three rooms and the corridor assumed chamber intonations and a small scale. The difficulty represented the organization of the studio, because the house was 25.8m2, and three zones had to be placed in it. The working modules of the kitchen are installed along one wall, and the apron is separated by a gray glance glossy tile with a crane effect. The opposite wall, by the window, the dining area is arranged, which is separated from the living room with a low (1,2m) partition. The sofa, deployed in the direction attached to the wall of the LCD TV, adjoins the backrest and does not overlap the natural light from the window. The doorway into the hallway is open, part of the input zone is viewed from it, deepening the perspective, and the main optical effect creates landscape fresco.
Repairs. Since the apartment is located in the house-new building, I had to fulfill the tie. The floors in the living room, the dining room and partially in the hallway tiled with a massive board, in both bedrooms - a piece parquet of oak, in the kitchen area, in the hallway and bathroom - Metlah Topcer tiles. Attached loggias were insulated, the aisles to them were arranged by arches of unusual outlines with elegantly concave angles, structures made from drywall. The walls were leveled by plaster, new out of the brick, in one bedroom the walls were covered with paper wallpaper, in the other, as well as in the living room and the hallway. The living room decorated the fresco performed in the art of the Griezail. The ceilings lined with plasterboard were made by wide stucco "beams" - profiled eaves made of plaster, high flat plinths made from durable vinyl and painted, the windowsills were made of marble. Overseas installed doors from an oak array painted in the color of ivory.
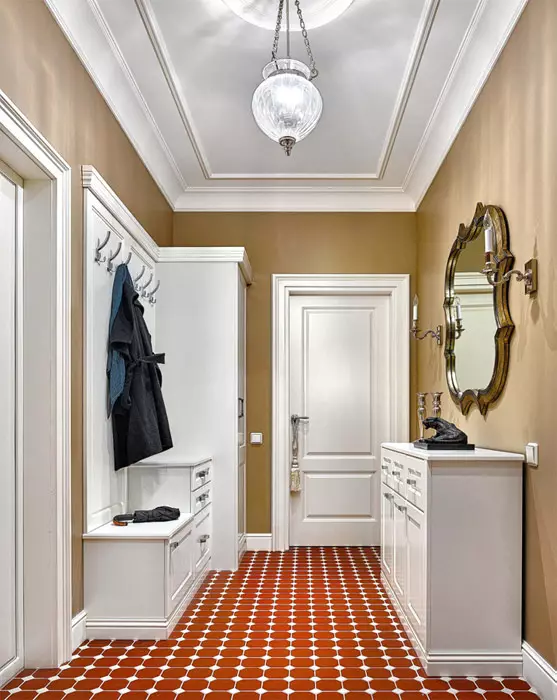
| 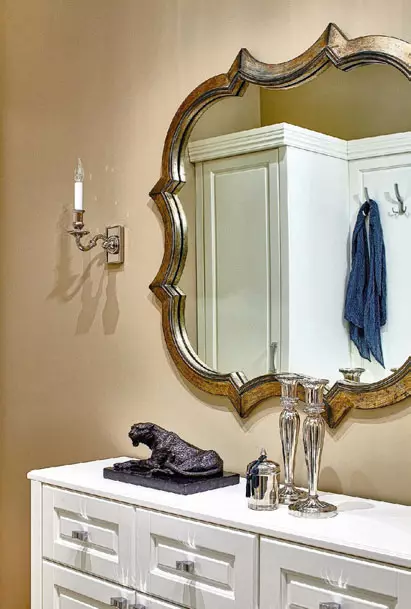
| 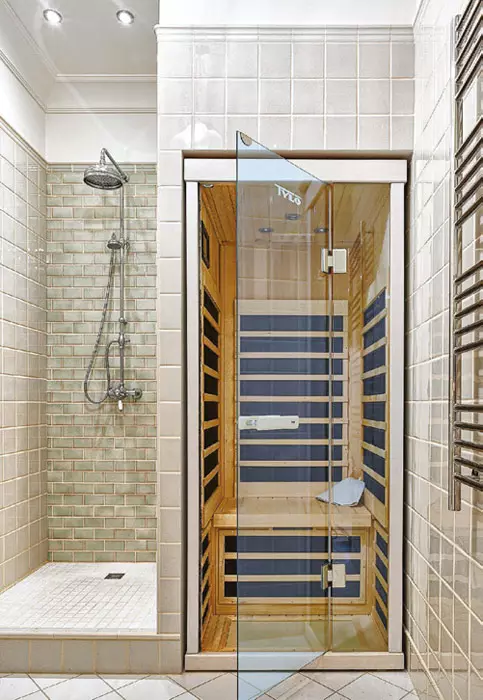
| 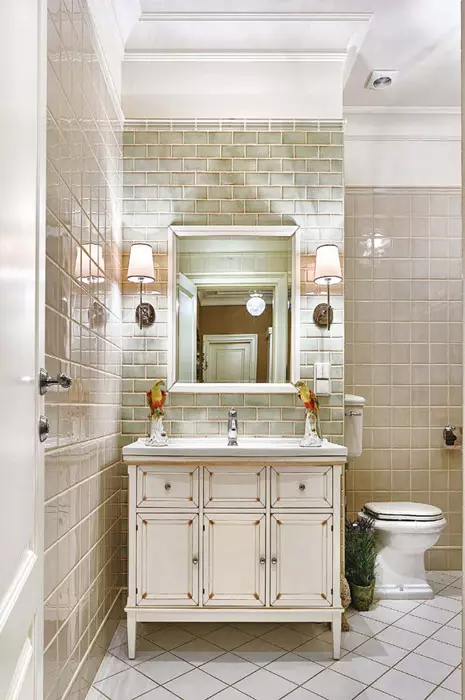
|
9, 10. A close-up of the hallway is quite a lot of furniture, but it is made in the same style as the entrance door and the ceiling design, and therefore does not seem bulky. Outdoor tiles not only creates moderate color contrast, but also shall with a strict classic input zone.
11, 12. The zone of the washbasin is located directly opposite the entrance door, and the sauna and soul compartments are adjacent to each other in the depths of the room. The walls of the bathroom are partially decorated with a rectangular tile under the glazed brick, partially square. Glossy surfaces and light colors create a gentle and lightweight atmosphere.
Design. The classic decor of the premises and furniture was made by the interiors, gave a more large-scale character with a small room. The basis was taken bright, as close as possible to natural natural shades of a beige-gray palette, which is enriched with white and various sandy color gradations, as well as splashes of blue and gold, all accessories are silver with a patina. Successfully used optical expansion of space: textures with glossy glitter, elegant mirrors, light patterns on the wallpaper, creating the effect of inhomogeneous, like a vibrating air environment, the scale of scale, illusory perspective on the fresco, open light trajectories from windows to distant walls, close by tone Although not identical to color decoration.
According to the laws of classics
The small room of the studio, despite three such various areas of the zone located in it, looks solid and spacious. So, the beam layouts on the ceiling and fresco give the room a monumental appearance. Flat ceiling surfaces, painted in the color of walls, close to them by color. Monophonic coating sofa with a narrow edge and chairs around the dining table, painted in a complex beige tone. Pilencated kitchen cabinets complement the colorful ensemble. The painting on the wall with TV causes associations with palace interiors, and the apron tile reminds of modern aesthetics of the loft. Thus, each zone has its own face, but is organically connected with the interior of the entire studio and the apartment as a whole.Decor complement the restrained lamps. In order not to overload the space, not to distract attention from the elements of the design and objects of the situation, the interiors were complemented by classic chandeliers and sconces with elegant outlines, with white or glass beams. Such are the Rozhkaya chandelier in the dining room and sconce in the bathroom (these lamps are made of white fabric), a transparent plander and stylized sconces on both sides of the figure mirror in the hallway.
Hidden opportunities
With each bedroom, a cozy corner is arranged, corresponding to the needs of the room owner. Thus, a mini-boiler was created at the household room - at one end of the loggia, a toilet table with compartments for decorations and perfumes was installed, a mirror is attached to the wall at the resulting pocket. On the other side in the same pocket there is a bureau. The worship of the spouse is organized a cabinet corner: a rack with a retractable worktop and a swivel chair, in the opposite end of the loggia, the situation will be supplemented with a bookcase. From bedroom cabinet and boudinets separate the side protrusions of the walls.
Since the classic interior is unthinkable without objects of art, the premises decorated with distinguished "decorations": landscape painting of the wall, architectural graphics (living room), images in the genre "Flowers and birds" (bedroom) IDR. Table lamps, serving accessories, dishes are selected as thorough as the situation, which gave the respectability to interior compositions.
Tell the author of the project
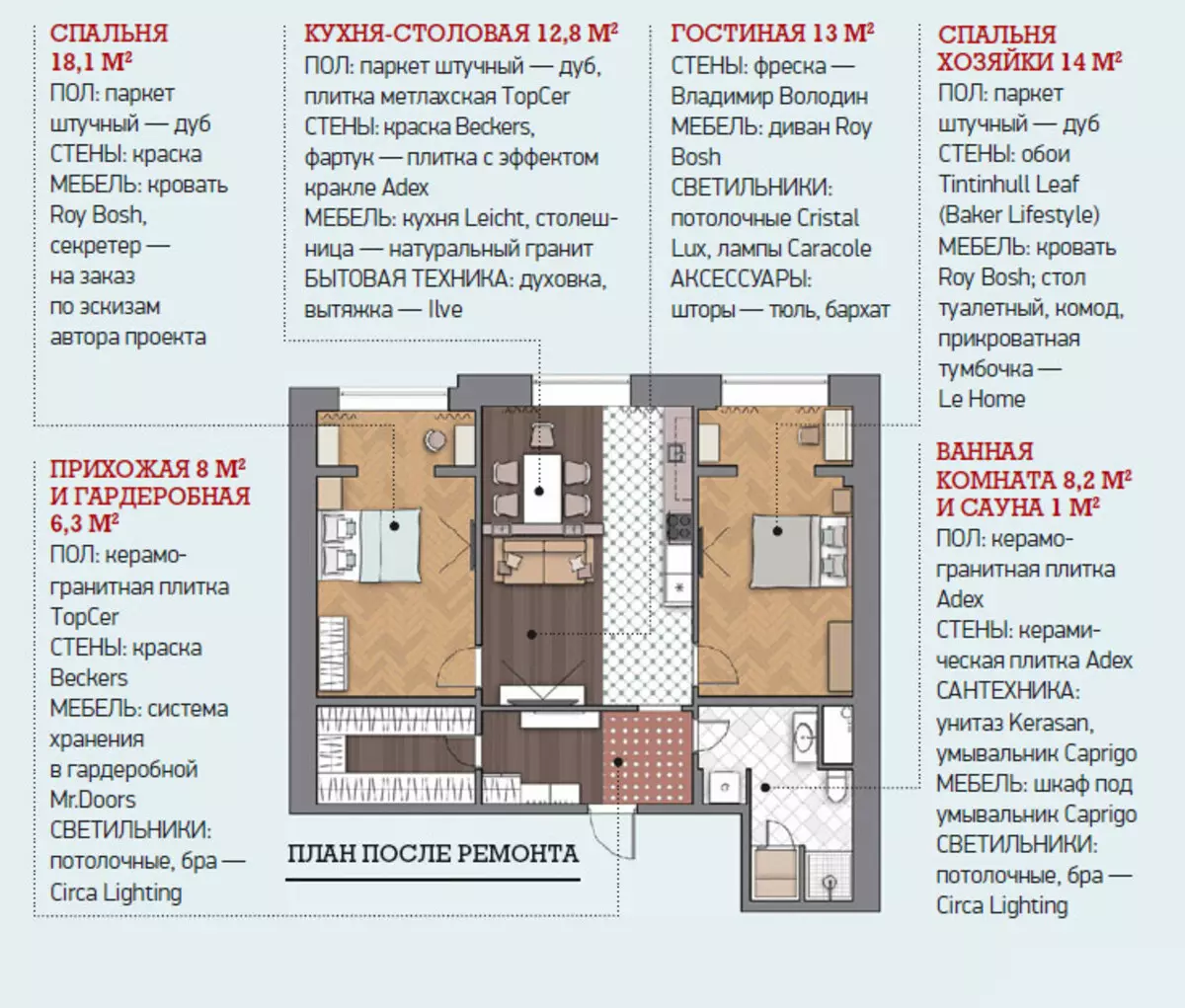
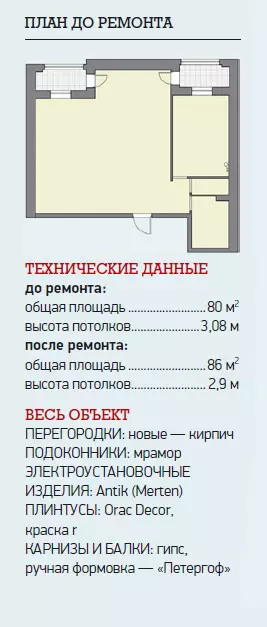
Architect Nikolay Cupikov
The editors warns that in accordance with the Housing Code of the Russian Federation, the coordination of the conducted reorganization and redevelopment is required.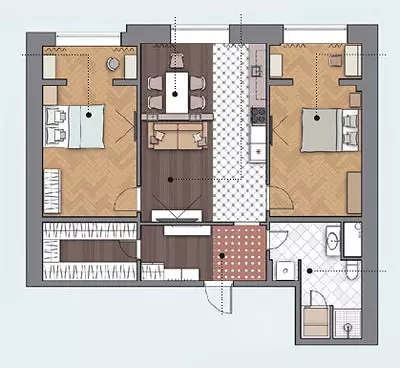
Architect: Nikolai Pozpikov
Watch overpower
