The image of this cozy interior warmed by delicate paints was suggested by an old fireplace portal, which was inherited by the hostess. The efforts of the project authors after the Restoration of the "Fireplace" turned into an apartment decoration, taking a key position in the front zone and becoming its dominant
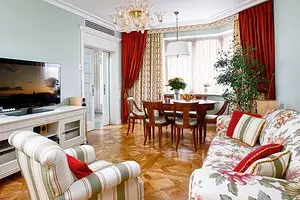
The image of this cozy interior warmed by delicate paints was suggested by an old fireplace portal, which was inherited by the hostess. The efforts of the project authors after the Restoration of the "Fireplace" turned into an apartment decoration, taking a key position in the front zone and becoming its dominant
A married couple who often arrives to visit the adult son, acquired a spacious apartment in a new building. The scenario of life predetermined a set of functional zones: two bedrooms were required, a shopping room, a spacious communication zone, smoking. The horses of the arrangement took over the energetic mistress with the existing views on the design of the "family nest", which appealed to the designers after the acquaintance with one of the publications of their work in the journal "Ideas of your home". In addition to creating an interior, in which modern and classic elements would be combined with a cheerful color scheme, the customer sought to find a worthy place to carefully stored family life, including an ancient chest and a fireplace. The latter, of course, had to play an exclusively decorative role.
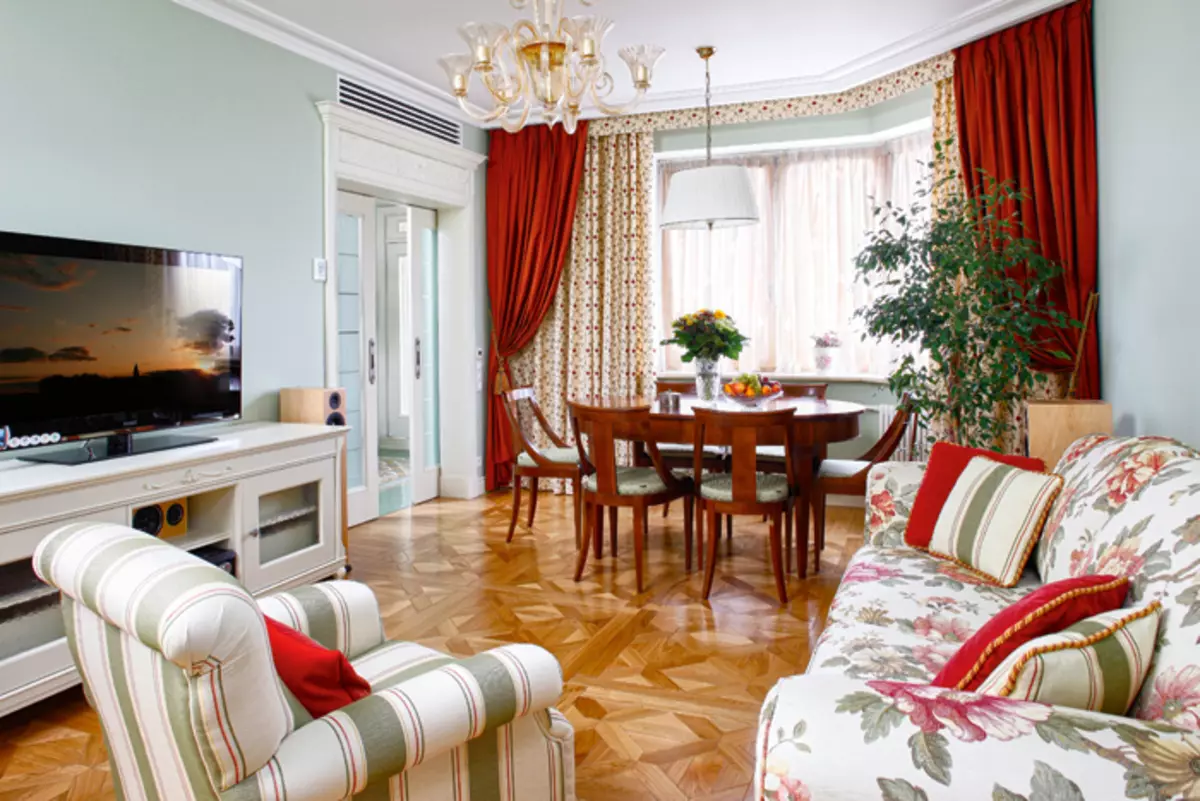
| 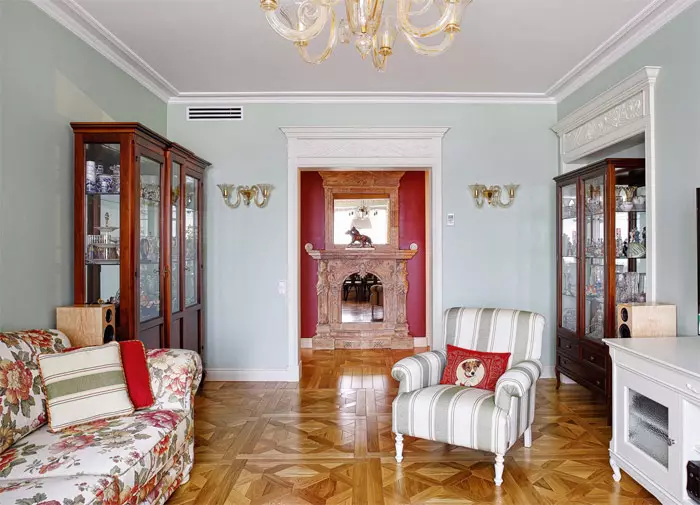
| 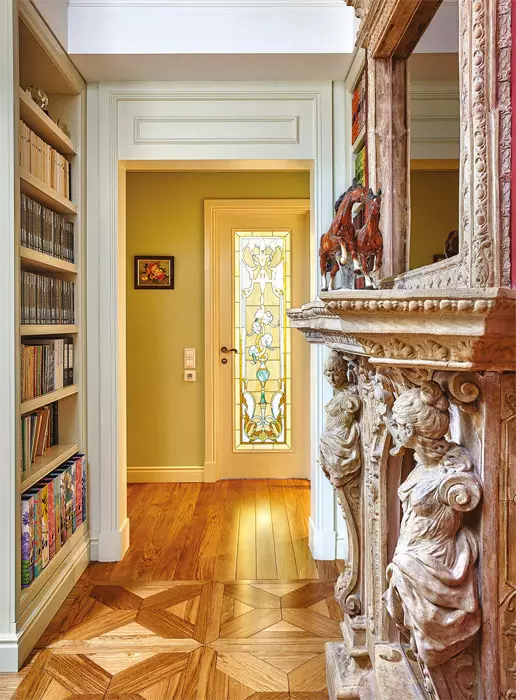
|
2. Lost classic portals with high stucco cornices issued not only input openings from the library and the kitchen-dining room, but also a niche framing the wardrobe.
3. The portal of the former fireplace with a rich décor decorates the space of several adjacent zones - it is well visible from different ends of the corridor and the living room.
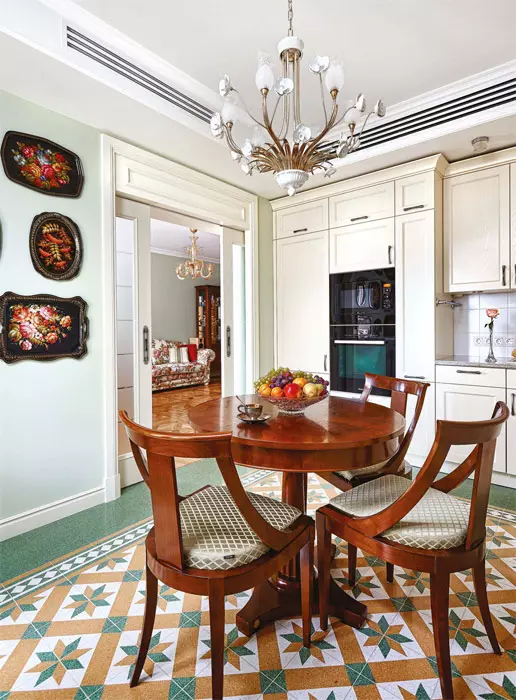
| 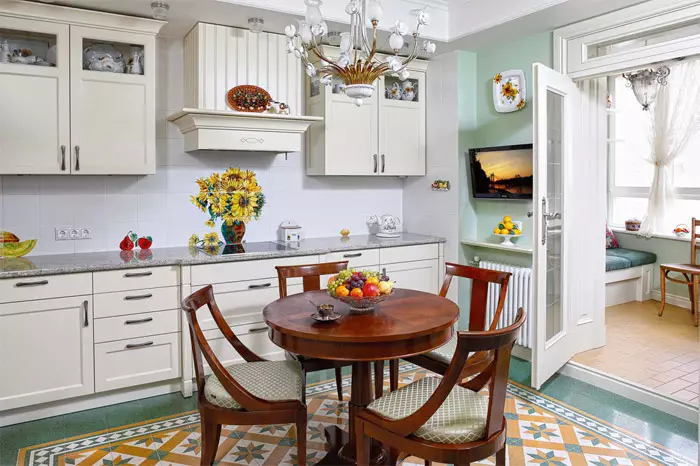
| 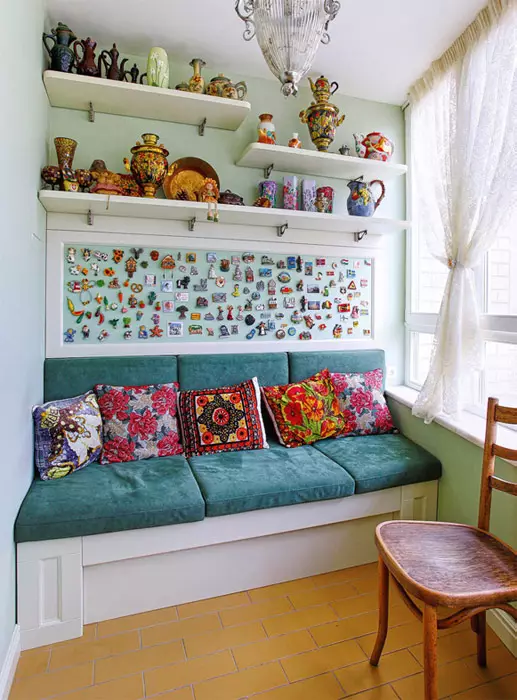
|
4. Between the kitchen-dining room and the living room installed a double sliding door with matte glass placed in wide profiled frames. Patinated handles do not protrude, but are placed in the frame, which is more convenient and safe.
5. Mounted kitchen modules are not close to each other, and at some distance, which gives space ease.
6. Under removable sofa pillows in the loggia, ducts of the channel air conditioner were hidden.
Redevelopment. The apartment in the plan resembles a rectangular trapezium with complex outlines of the outer wall, a small rectangle is adjacent to the main space (it practically corresponds to the current cabinet). Separation on rooms, like a long L-shaped corridor, originally defined by carrier partitions. Opposite the entrance door, the corridor closes the bathroom with an archery window. The development of the housing was made only minor changes: a separate bathroom was united, near the hallway equipped a shopping room, and at the expense of the adjacent corridor, guest bathroom equipped (where the entrance to the utility room is provided). Entrance openings in the living room were slightly expanded (the decision was coordinated in the relevant instances), and the long corridor was divided into small protruding partitions-scenes markedly the library zone with embedded bookcases. The loggia was inspired and created a place of rest (smoking). Both bedrooms are located in the depths of the apartment.
On new positions
Find on a limited area The optimal place for family relics is always not easy. So, I had to adjust the sizes of the "fireplace": he did not fit into a low room, and therefore the central part of the portal was reduced to the height of two tiles, in order to keep the top decor. Achetoba Return the fireplace Initial appearance, removing the layers of the later painting, the hostess had to repeatedly wash each ceramic part in the dishwasher; Lost elements were made to order. For the collection of Zhostovsky trays, they found a suitable place on the wall of the kitchen near the inlet opening, and souvenir magnets, who had dissected with the design of the rooms, placed in the loggia on a special panel, which looks original and elegant. Painted panel with sunflowers above the stove and stained glass in the bathroom door emphasized the manual appearance of interiors.Repairs. Since the apartment is in the house-new building, I had to pour a new screed. Partitions separating the dwelling from the neighbors, provided with noise insulation ("Shumannet") and were trimmed with drywall, new partitions were erected from plaster blocks. The floors in the hallway, the kitchen and loggias were liqueur with a spectacular polished tile of a special strength, in the front rooms - a typesetted parquet, in the bedrooms - engineering board with a front layer of oak veneer on the deck laying. The premises equipped with a channel air conditioning system, the output to the external environment through the loggia was hidden under the sofa (below the removable seat cover with pillows), the internal block was located under the ceiling of the mining, in the same room there are washing equipment and a water heating boiler. The windows were replaced with better, the windowsill were made of natural stone.
Sharp borders
Now in apartments, the owners seek to create a separate storage room. But here the layout did not allow to arrange a dressing room without a significant reduction in the useful space, and therefore storage furniture was integrated into the interiors. The cabinets are elegantly adapted under the room atmosphere to adjust the proportions of the latter. So, in a narrow hallway, the cabinet door was told by mirrors; In the bedroom, the owners of the fillets of sliding doors were covered with the same wallpaper as the walls, emphasizing the chamber nature of the space. Wearing built-in book racks are beautifully framed by the portal of an ancient fireplace and a passage to the living room. The listed furniture is made of painted veneered MDF. The cabinet doors in the guestbook and the rear wall of the book rack are deconged with a glass of golden brown, thanks to which the style of unity is achieved.
Design. The inhouse harmoniously combines the features of Provence, Country, Light Classics and Fusion. Colored elements of wall decorations made in the design of soft nuances, and gentle feminine intonations brought wallpaper with a floral pattern, textile upholstery of upholstered furniture, curtains, carefully selected in drawing and flavor. Antique items occupied the dominant positions: the entrance to the apartment decorated the chest of walnut wood, associated with an old mansion, and in the central part of the corridor, opposite the entrance to the studio, the "fireplace" is bangible, thanks to which two neighboring rooms seem to be uniform.
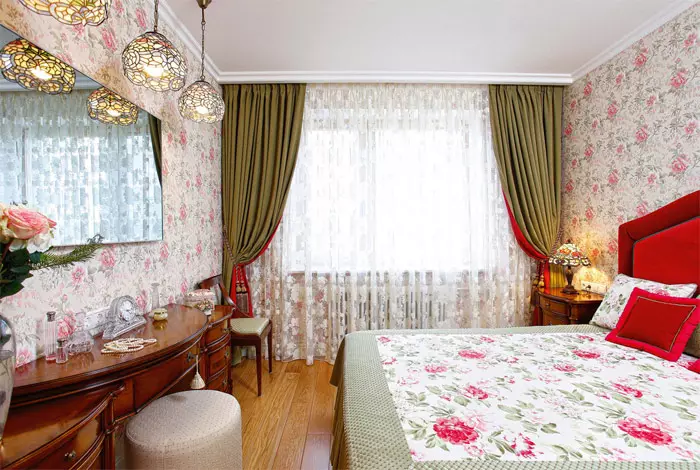
| 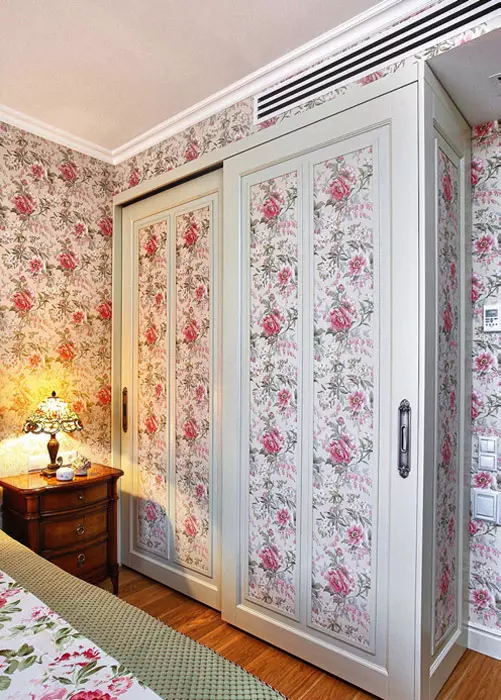
| 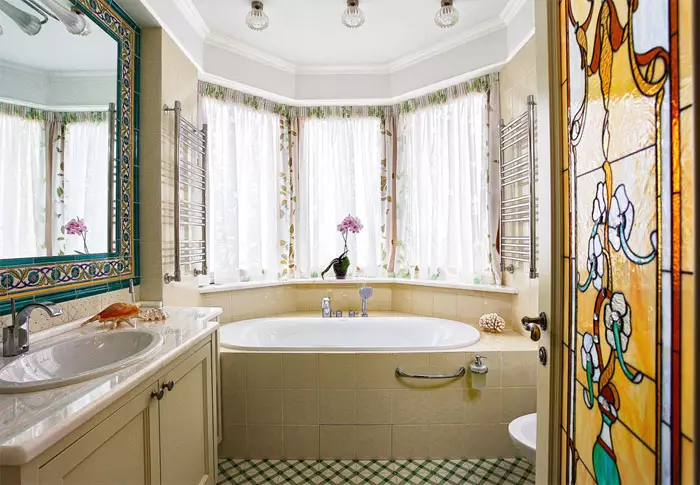
| 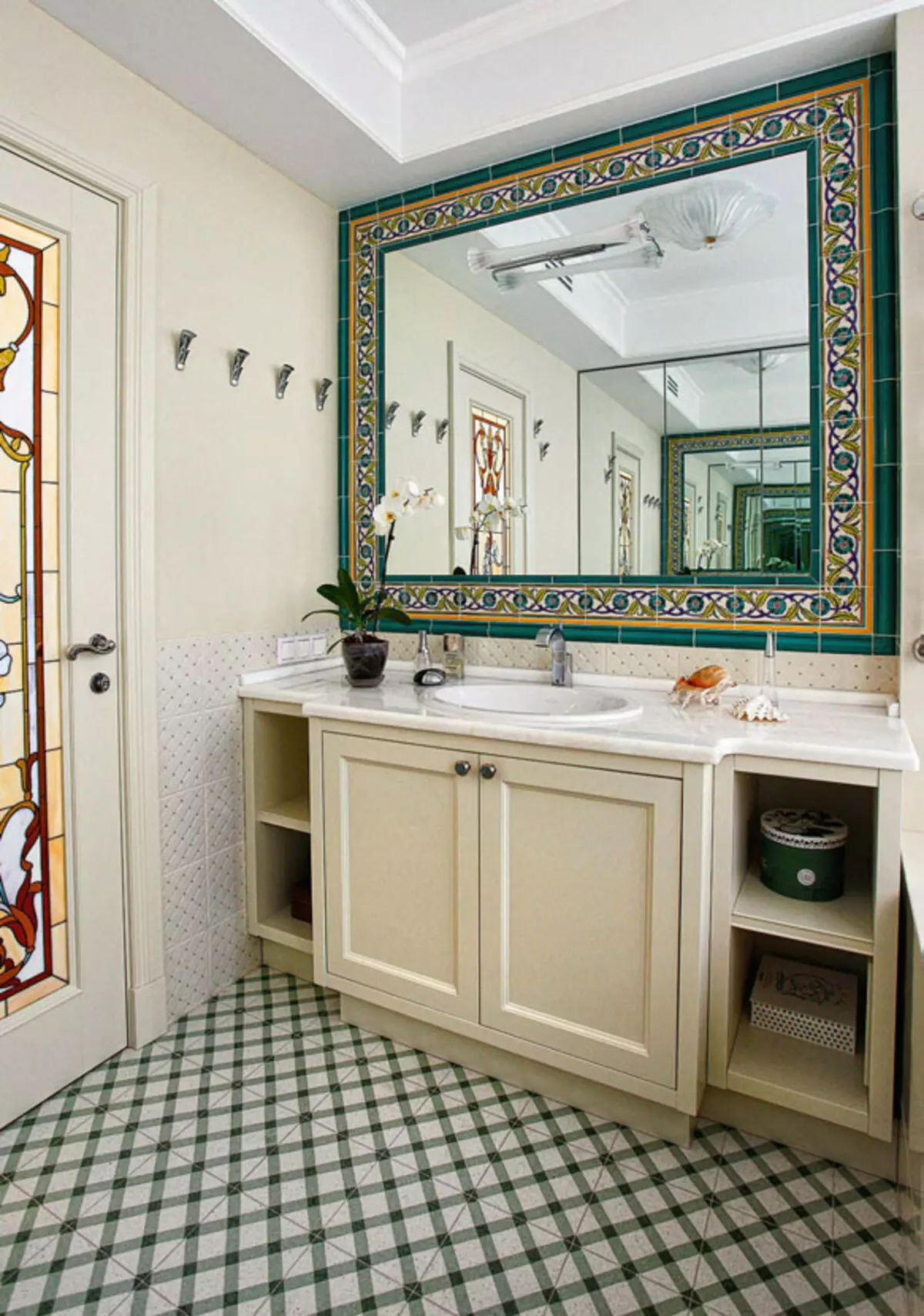
|
7. Non-standard solution: above the dressing table coverage coverage provide three elegant flashes on the suspensions attached to the ceiling, their lampshairs are executed in Tiffany technique.
9, 10. Bath fonts built into the podium located in the erker near the windows, the door leaf was decorated with a stained glass window, a mirror over a washbasin was framed with a relief tile. All these details that give the bathroom similarities with an elegant BooR create a dreamy mood.
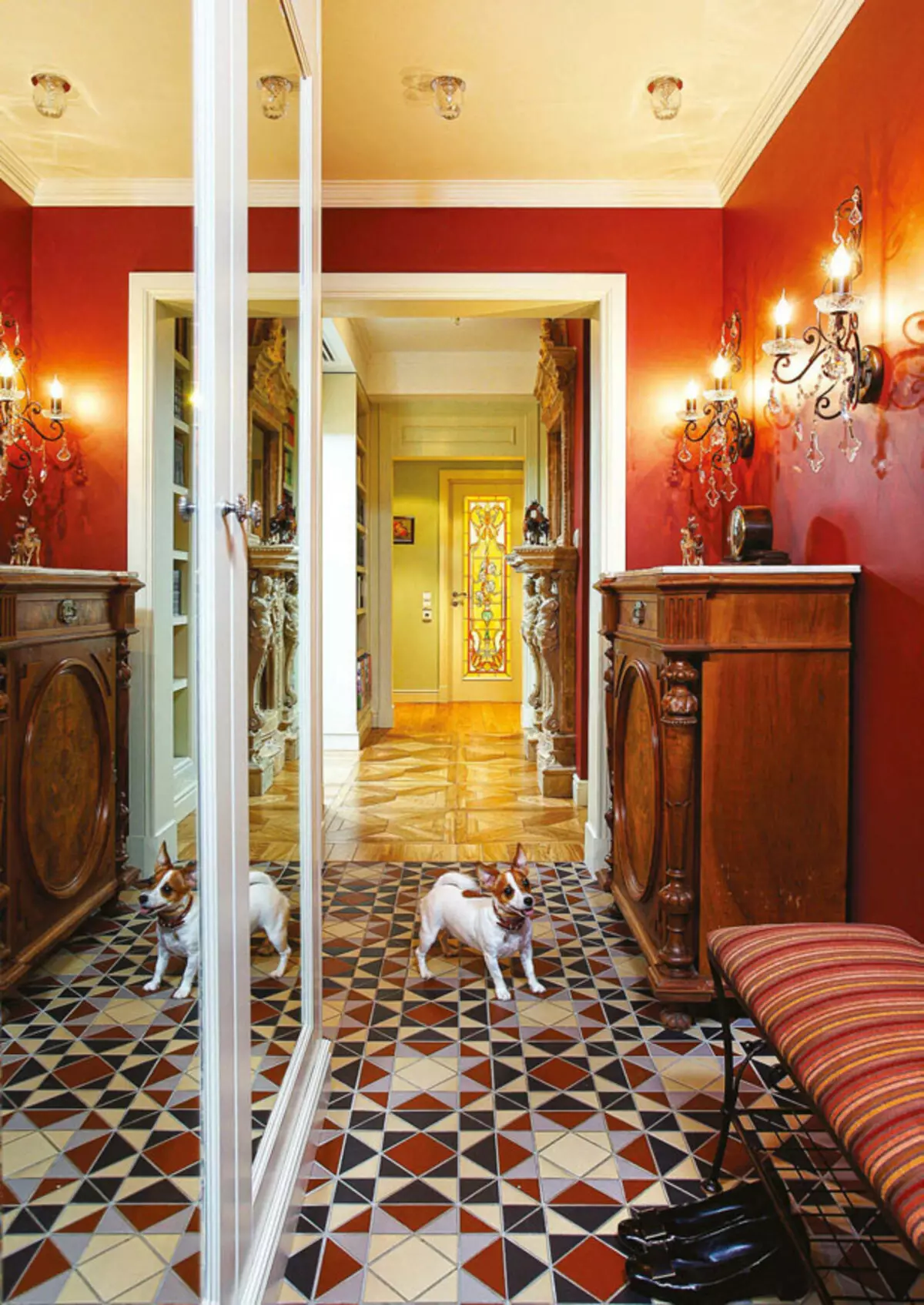
| 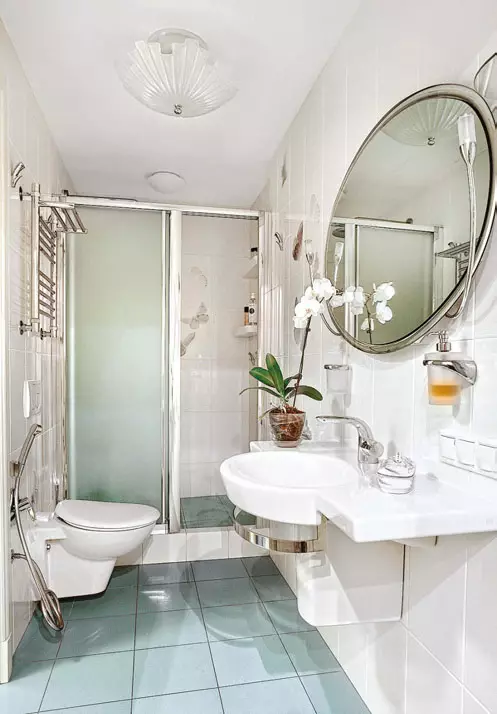
| 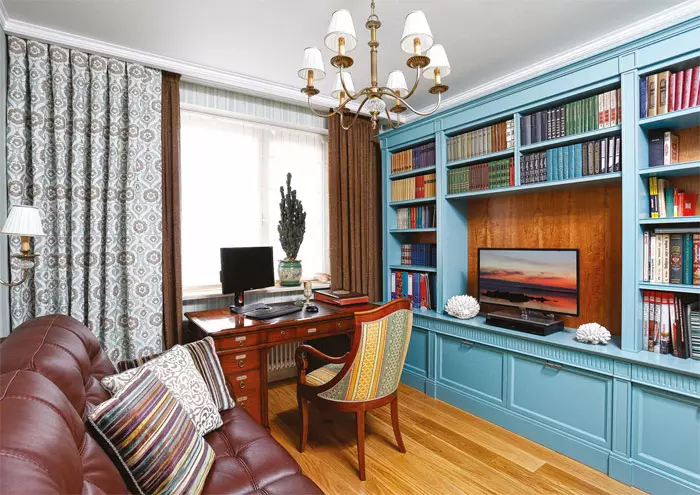
|
11. The floors in the input zone were separated by a very durable tile with composite, as in a mosaic, a decor that distracts attention from modest size of space.
12. For the bathroom, a compact mounted plumbing was chosen, the shower compartment was placed in the end behind the doors of the glass, thereby adjusting the proportion of a small room.
13. Putting a book rack decorated with classic embossed eaves and panels. Here I installed a folding sofa and a wardrobe, so the room easily turns into a guest.
The authors of the project are told
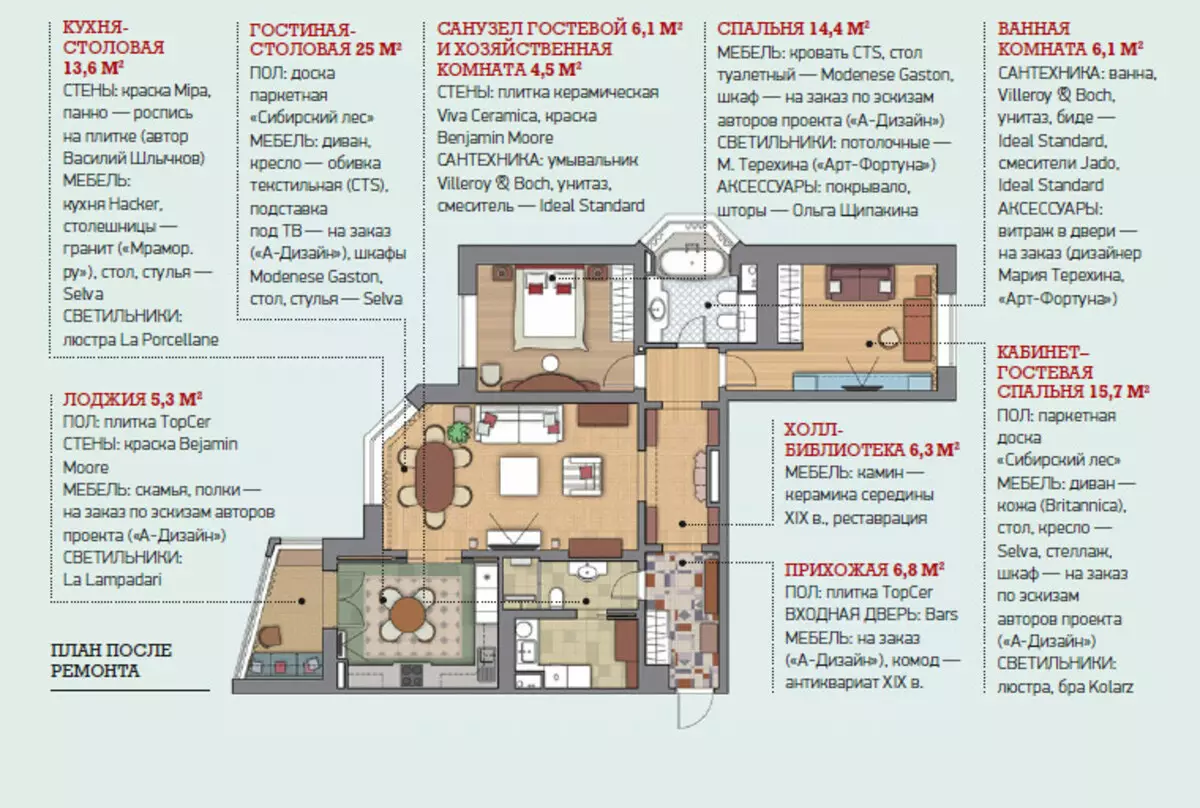
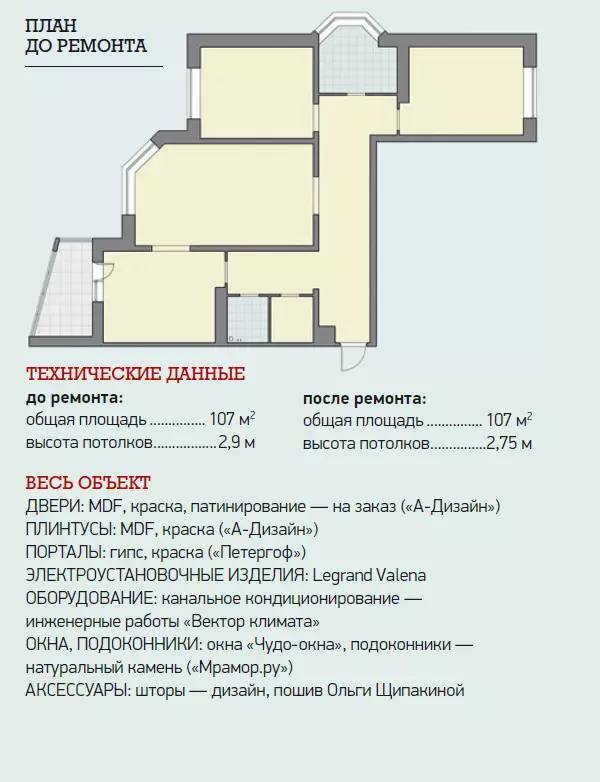
Designers Anna Yarovikova, Yulia Myasnikova
The editors warns that in accordance with the Housing Code of the Russian Federation, the coordination of the conducted reorganization and redevelopment is required.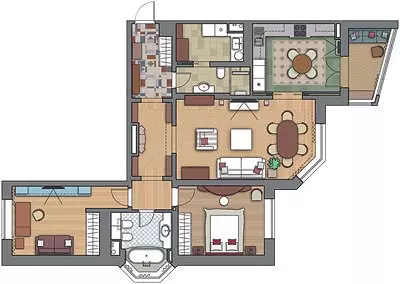
Designer: Anna Yarovikova
Designer: Yulia Myasnikova
Watch overpower
