In the interior of the apartment in the historic center of the capital, traditional elements are combined with the free interpretation of style contexts: a attentive look will distinguish the features of Provence, Victorian and ampirior aesthetics, country, loft and even functionalism. The project is valuable: a harmonious ensemble has been created from diverse details.
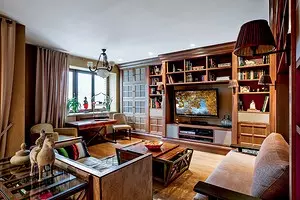
In the interior of the apartment in the historic center of the capital, traditional elements are combined with the free interpretation of style contexts: a attentive look will distinguish the features of Provence, Victorian and ampirior aesthetics, country, loft and even functionalism. The project is valuable: a harmonious ensemble has been created from diverse details.
A marital couple with a teenage daughter has already had a good experience of cooperation with architect Elena Babushkina, and therefore provided a specialist creative freedom. Apartment in a brick house built in the 80s. The last century, it was necessary to arrange in the spirit of exported classics with a minimum of the decor, while the warm gamma was planned to be supplemented with unusual color solutions.
Redevelopment. The apartment in the plan is close to a slightly elongated rectangle, five windows are addressed to two opposite sides, also in the dwelling of several bearing walls. The latter circumstance did not become an obstacle to creating a convenient layout: the architect skillfully ordered the already established structure, partially removing some of the undesupply partitions and erecting new where it was necessary. Thus, a niche was made in the bedroom for embedded wardrobes, a similar technique was used in the nursery, the opening between the current living-dining room and the next room was as much as possible, and the openings between the bathroom and the hallway increased and the volumes of partitions were increased in order to embed the sliding doors-compartment. The public half is not divided by doors, from the hallway you can go to the hall freely, from it - in the dining room and a living room, and from there - to the kitchen. On the other side of the reception area there are a small passing room, both residential rooms, an office in a warmed loggia, bathroom and a bathroom.
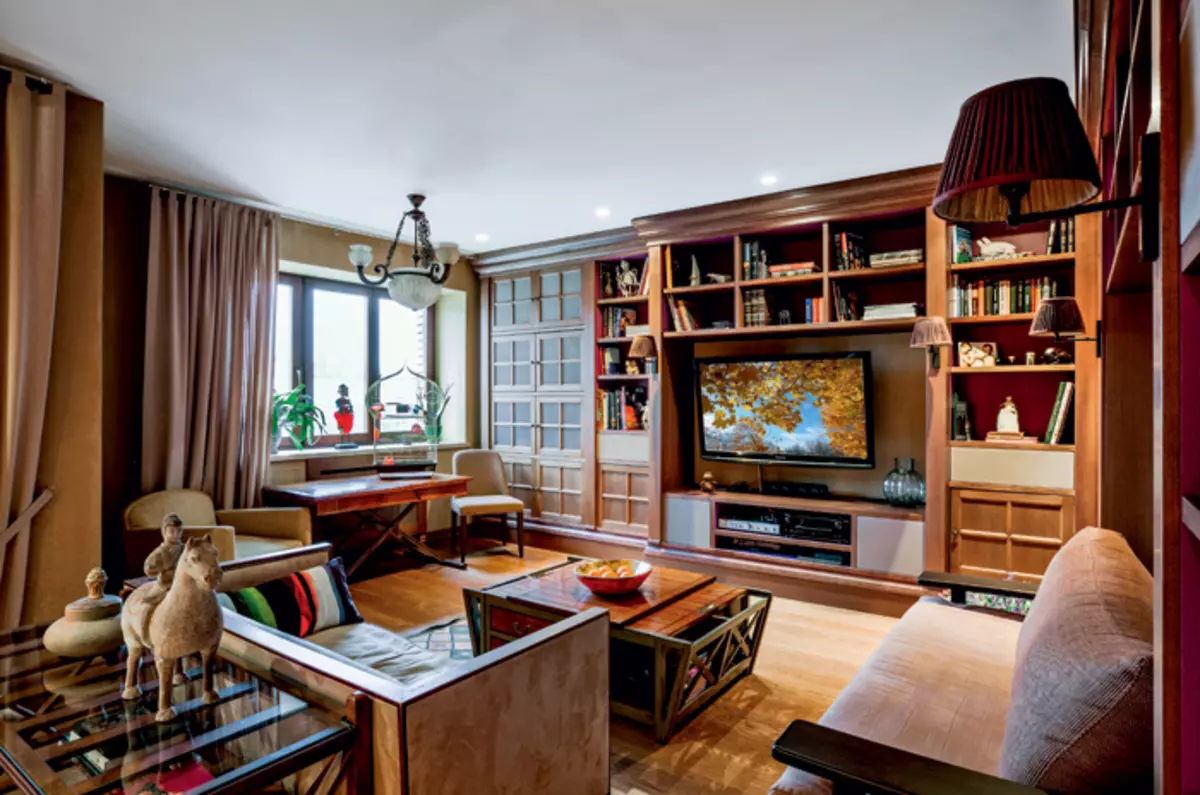
| 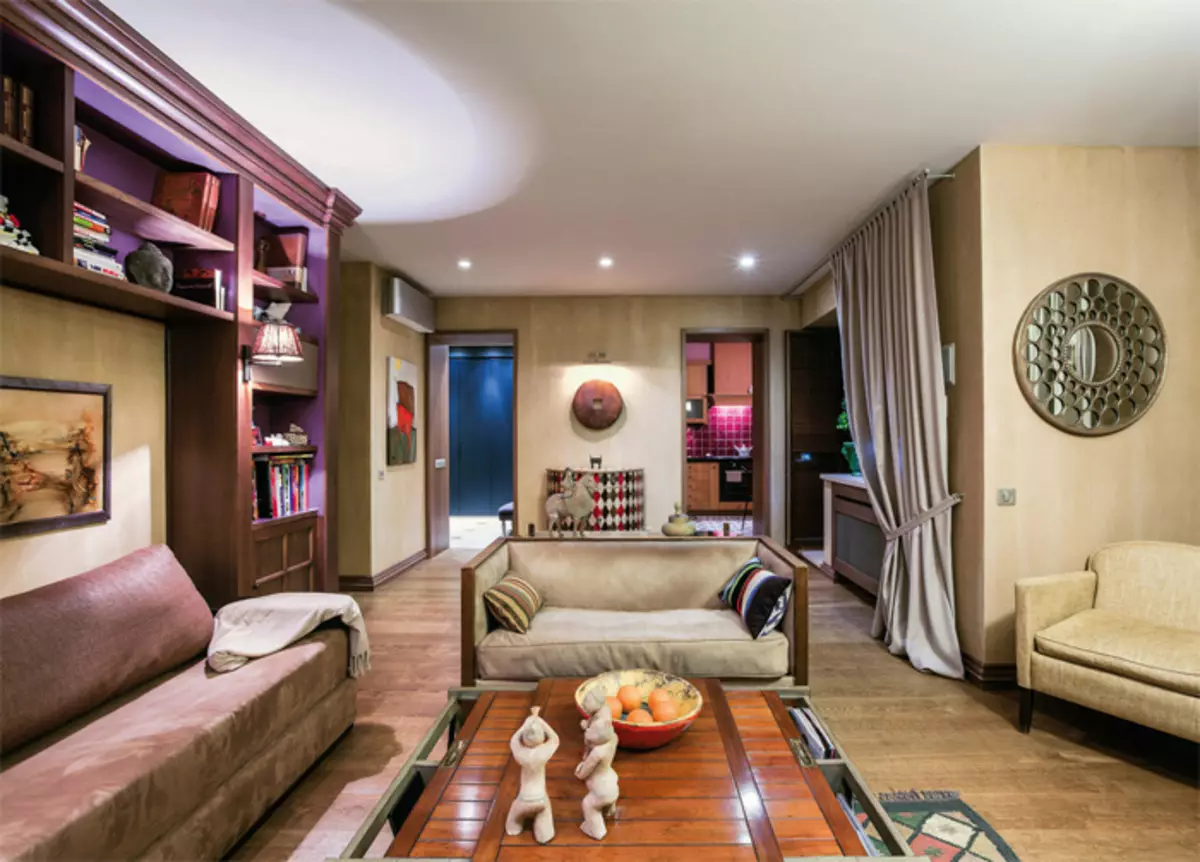
| 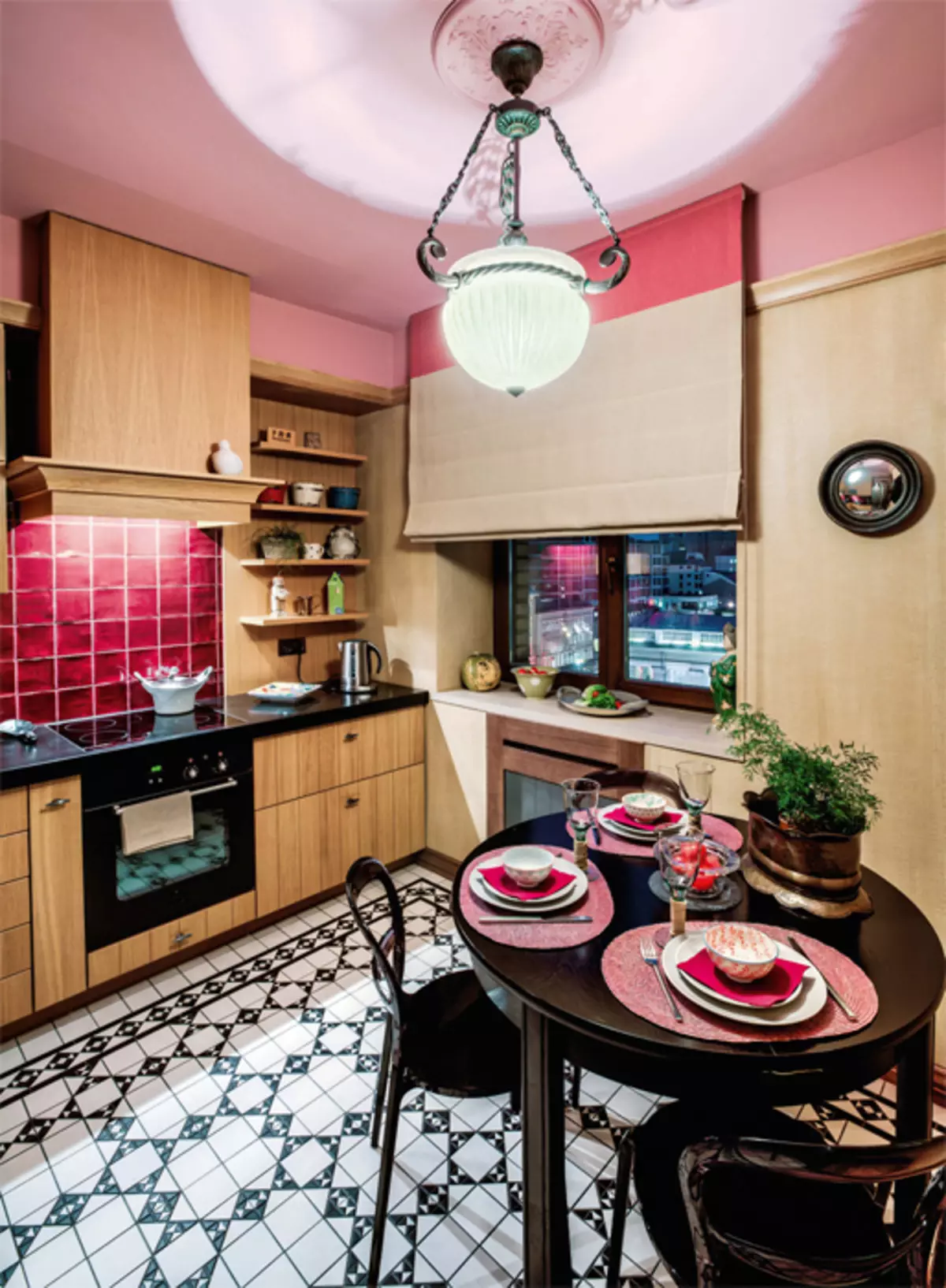
| 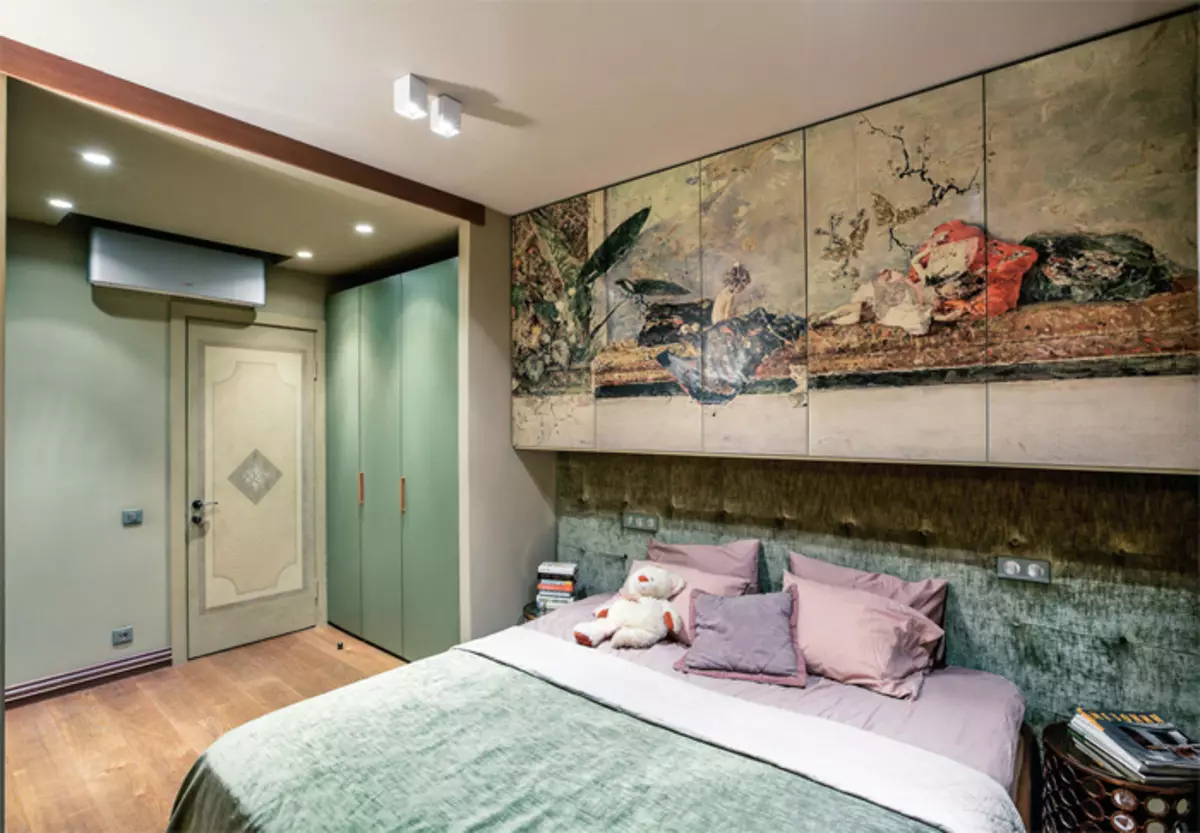
|
1. Bookcase from oak (individual project) along the two walls asked the style of the living room.
2, 3. In the representative zones dominate the colors of the tree (furniture facades, door slopes, floor board, plinths), harmonizing with a tone of wallpaper veneered oak. Stylish radiators screens are filled to order and harmonize with the setting. Unusual color combinations contribute to the artistry note: so, the black and white tile on the floor, imitating Metlah, and the cherry on the apron refresh the kitchen facades trimmed with wood.
4, 5. The surgery of the ceiling level in the bedroom emphasizes zoning. The air conditioner over the entrance door is placed in a special niche, made in the plasterboard design of the ceiling: thus the device managed to enter into a limited area of height. Above the headboard is placed a shallow cabinet with swing doors, on which the "fresco" is applied in the photo printing technique. The muffled color gamut, built on complex cool shades, gives the bedroom the refinement.
The shift door of the dressing room is disguised as a decorative panel.
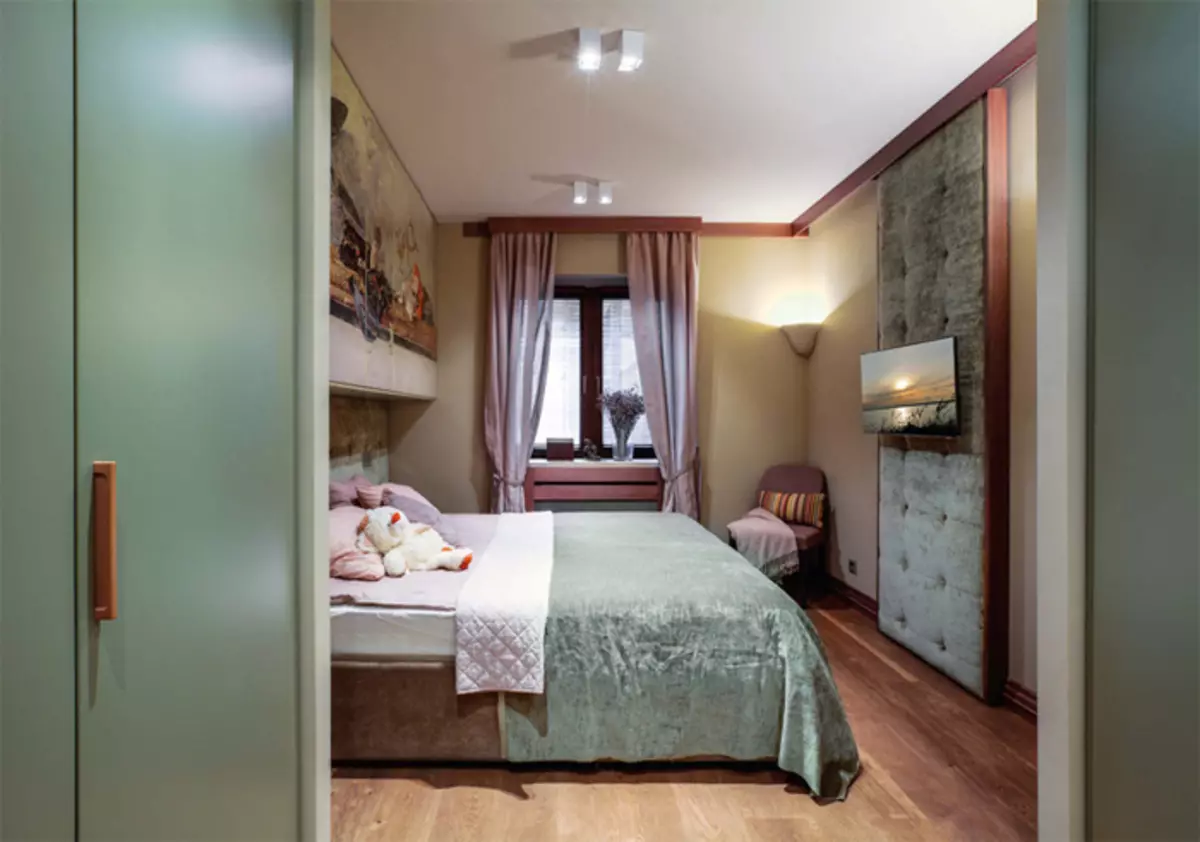
| 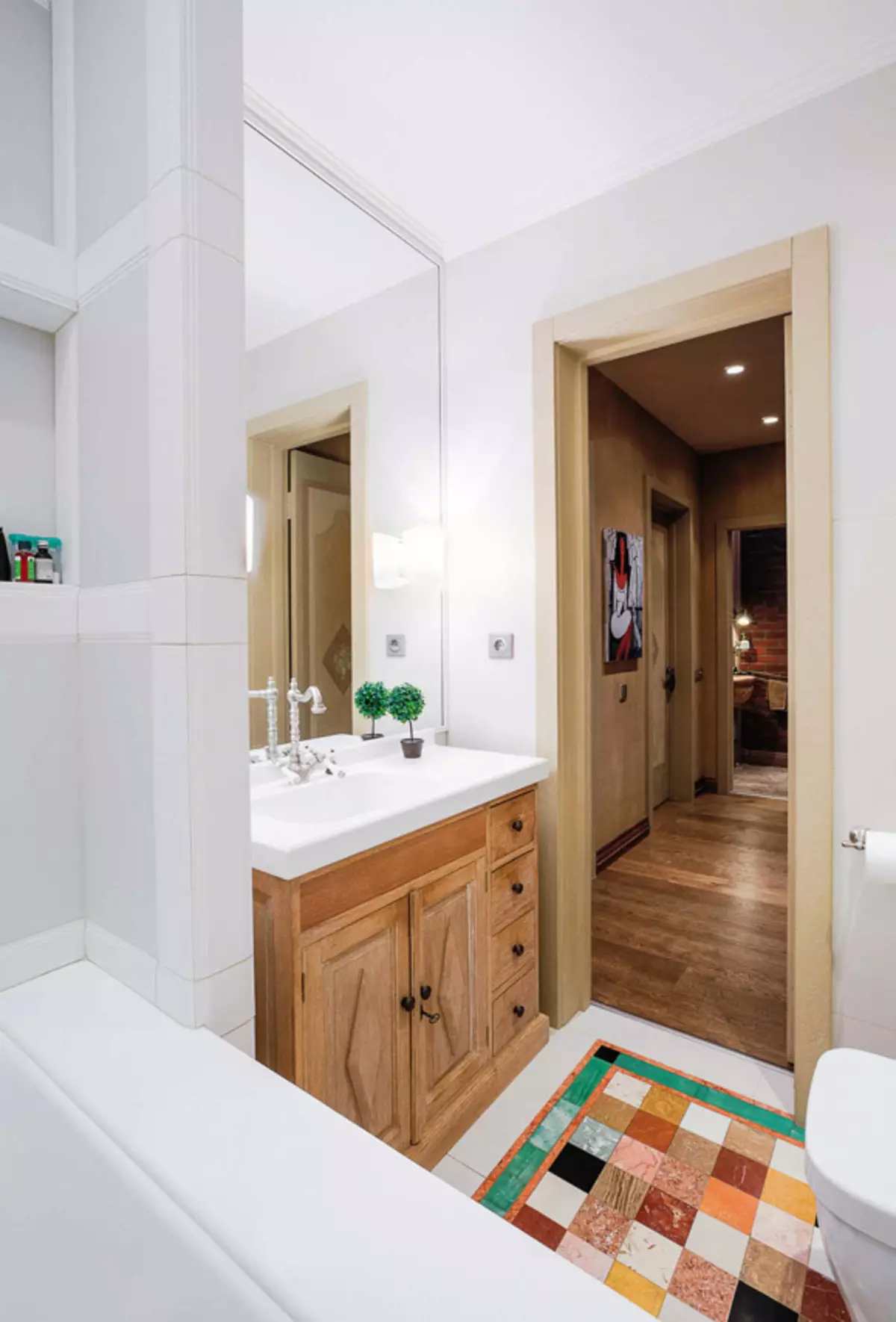
| 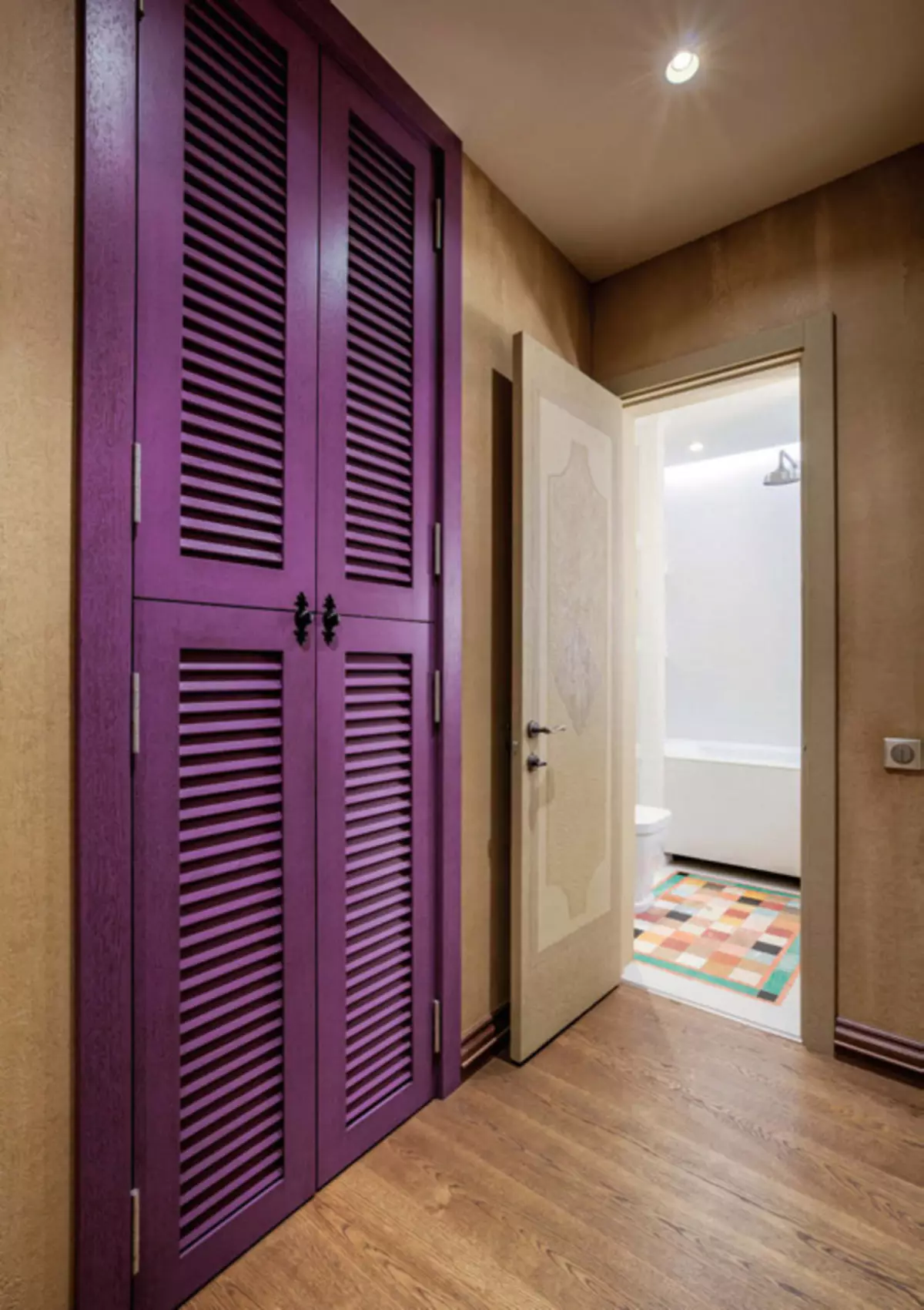
| 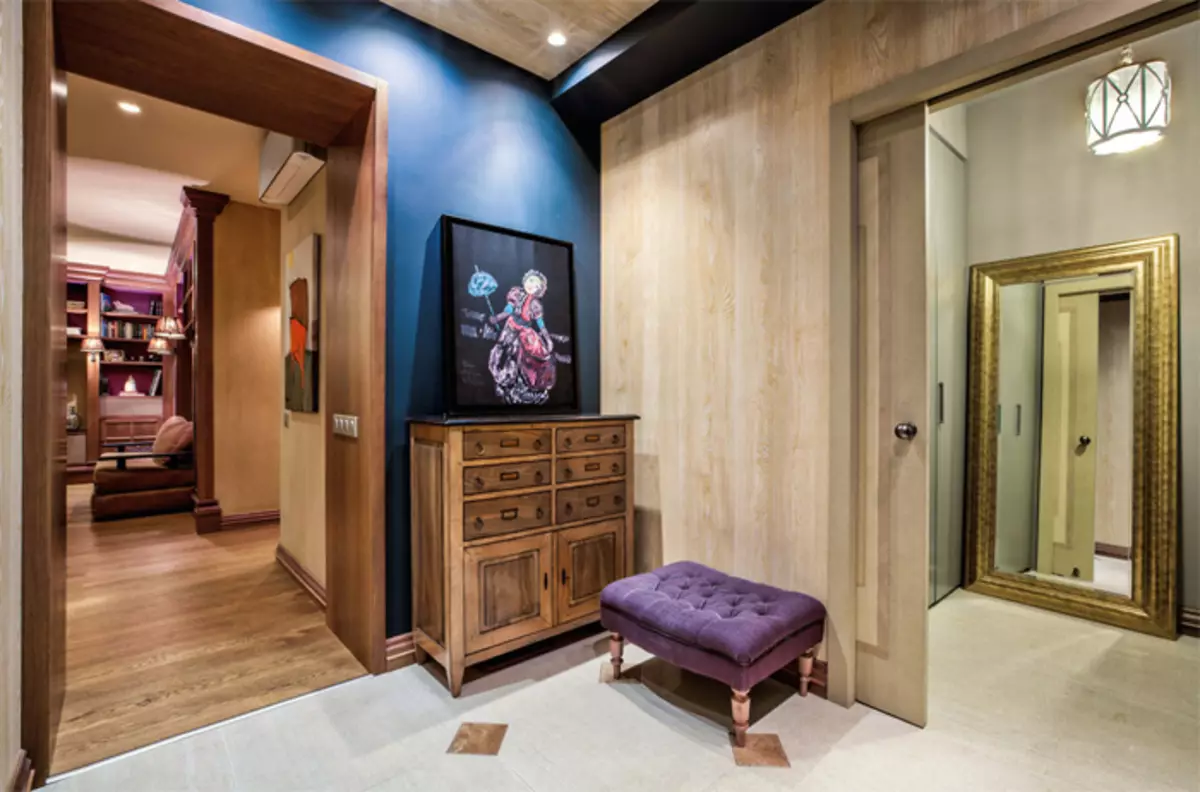
|
6. The bathroom is solved in the spirit of functionalism, the washbasin is placed in a niche, a small protrusion of the wall, as if the scenes, attaches the bucket zone. Insert - mounted on the floor Mark from marble - first was part of the table top.
A colored floor mat in a strict bathroom is posted from marble squares.
7. For the louvre doors made to order, there is a compartment with shelves, a washing machine and a boiler attached over it.
8. The floor in the hallway and the hall is lined with a porcelain stoneware, to which in the final premises, small contrasting rhoms from travertine were added. Several walls and ceiling are sealed under oak veneer.
Sliding interroom doors with stylish finish in the photo printing technique save space
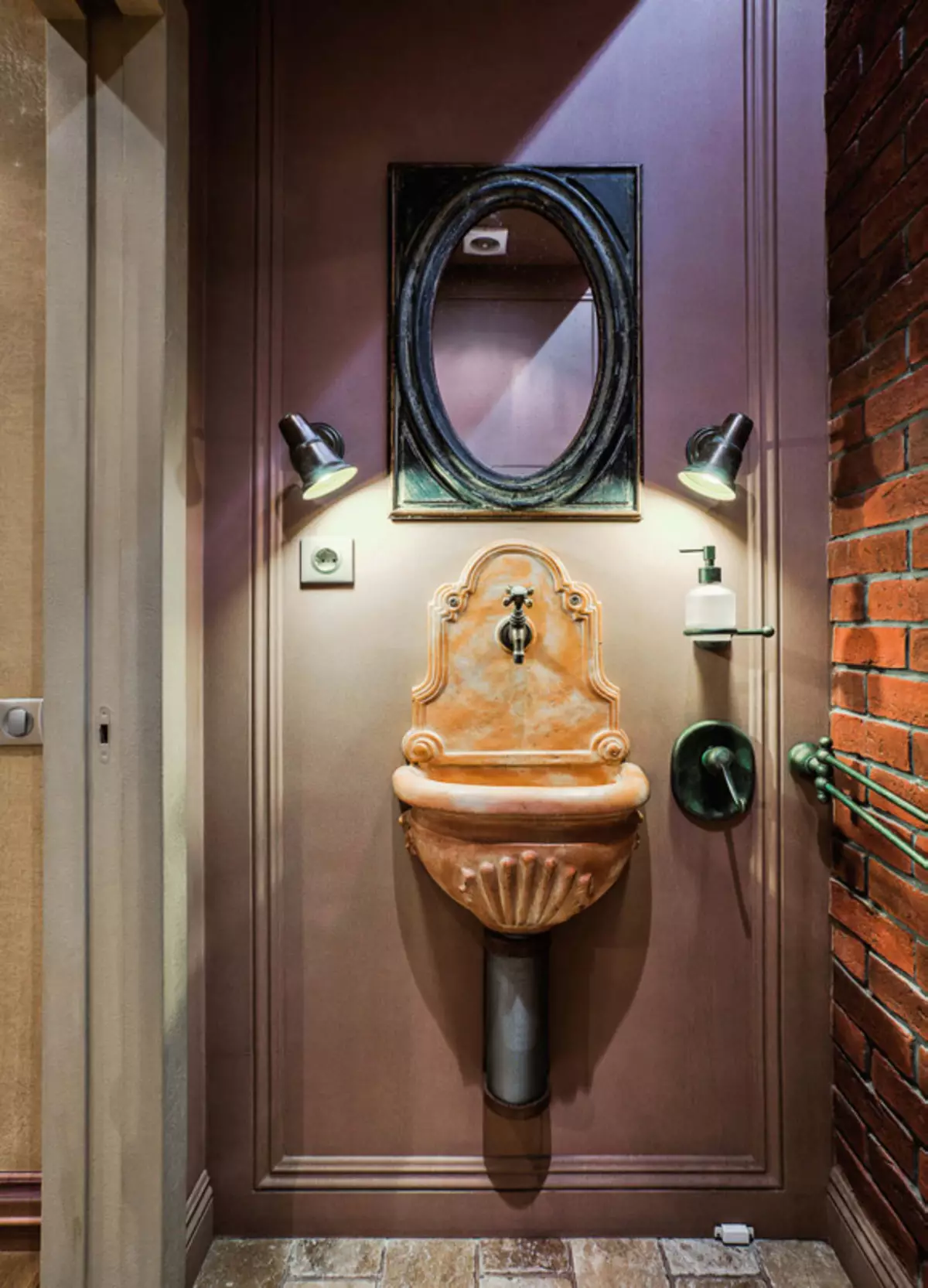
| 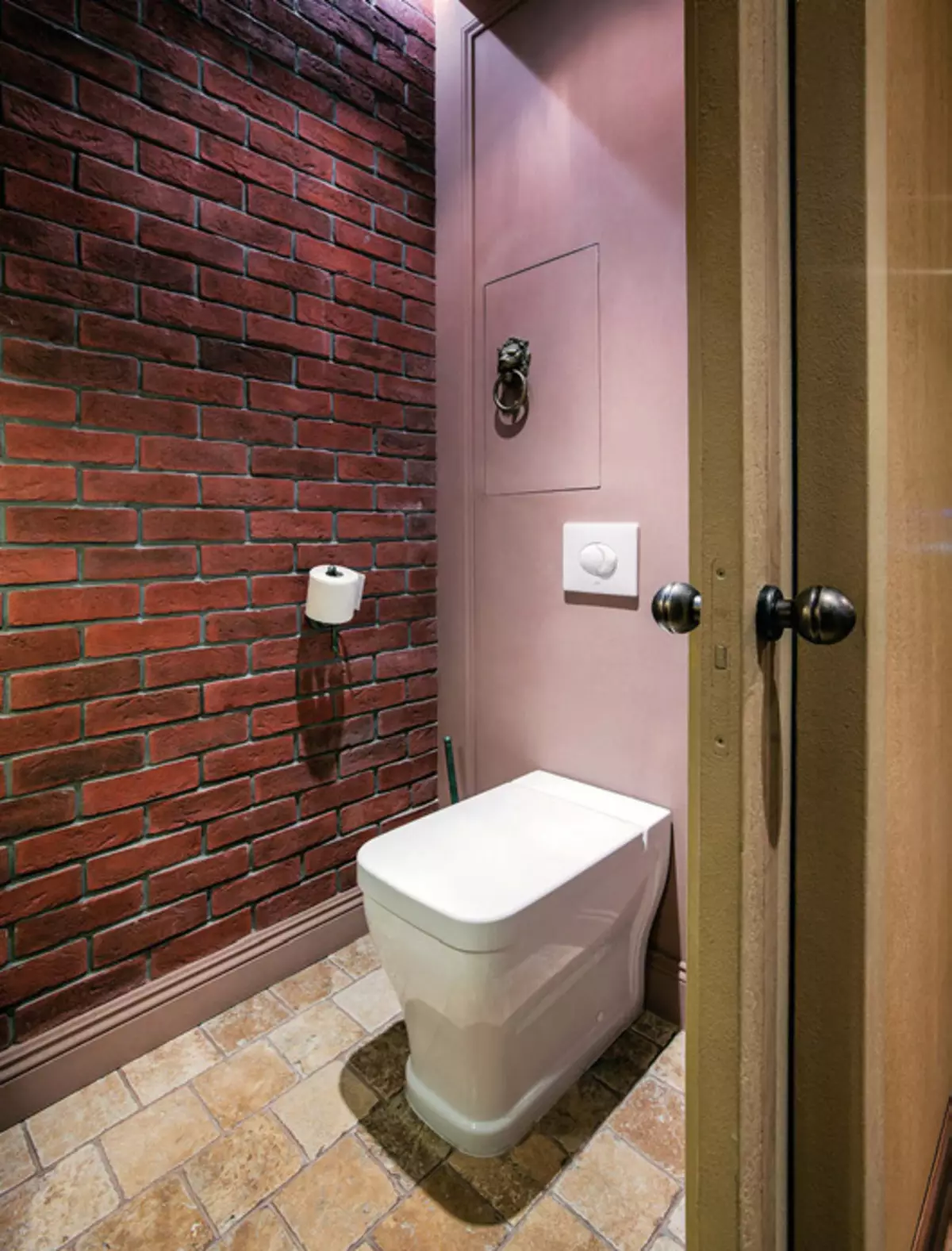
|
9. Garden washbasin made of terracotta gracefully fit into a small bathroom.
10. Lofad detail: The capital brick wall in the bathroom wanted to save, but due to the quality of the masonry, they were separated by tiled under the brick.
Repairs. In the whole apartment, they changed the tie, on top of her the parquet board was installed and put the tile, new partitions were erected from drywall. Since the ceilings initially were low (2.7 m), they did not create additional decorative structures, only leveled the plasterboard and lowered the ceiling over the wardrobe in the bedroom, emphasizing the boundaries of the zones. High-quality wooden window frames have not changed, the window sills made from porcelain stampets, and radiators closed the screens made according to an individual project. The walls of the walls partially walked with wallpaper, partially painted or covered with textured decorative plaster (in the living room and kitchen). Air conditioners placed in the living room and bedroom, outdoor blocks were carried to the facade of the building. The loggia between the living room and the kitchen was insulated (earlier she was already glazed) and arranged a small office in it.
"Architectural" cabinet
No wonder the furniture is sometimes called the architecture of small forms: the built-in wardrobe from the oak massif in the living-dining room (made to order according to the author's auto drawings) - an eloquent confirmation of this. Shallow (30cm) sections are located along two walls from the inlet opening and to the window, as if covering the recreation area. The cabinet is installed on a high profiled base, and under the ceiling is crowned with a wide cornice-antablem. From the entry side, its angle is focused by a column with a stepped base and the capitel, and the framework of the "rizalit" with a niche for TV is similar. The layout of the window in the three top "tiers" the door is inserted with a metal spacing sheet - there is a beautiful dishes, which can be considered by turning on the inner backlight.Design. All apartment premises unite the classic decor and muted brownish-ocher gamma (color leitmotif), as well as accessories under patinated silver, but each interior has its own style and color features. Warm in the design introduces diverse textiles. As if a professional painter, the author of the project put in different premises saturated and complex color accents, taking into account their mutual location and the optical effects created by them. For example, viewed from the living room of the Hall wall painted into a deep grayish blue tone, giving the prospect of depth, and the apron in the kitchen, which is also visible from the recreation area, plays the cherry shades and creates an interesting contrast. The rear walls of the bookcase in the living room are painted in a lavender color, which combines both color fragments and an atmosphere of the front room.
Unusual doors
This spacious apartment is not so many doors. Sliding is the greatest interest - between the bedroom and the dressing room, as well as between the hall and the hallway. In the bedroom, the entrance to the dressing room is located, it would seem not very good way - exactly opposite the bed. To disguise the door under the decorative panel, the swollen model was replaced with a sliding, which occupies a minimum of space. The door of the door on the side of the bedroom was upheld by quilted velvet (the same as on the head of the bed) and the LCD television panel attached to it. Inside the canvas, the door is hollow - there are wires in it, made by the ceiling. A strict classic pattern in ocher tones has been applied on the bars of the swing door between the bedroom and the corridor in the photography technique. Also decorated and all other doors.
The same sophisticated approach is also manifested in the selection of drawings: so, the thin black ornaments of the floor tile in the kitchen are elegantly energized with shadows on the ceiling, which throws off the white ceiling on the openwork bronze suspension, located above the dining table; The theme of rhombuses that decorate the chest of drawers in the living room, pick out floor mats.
Winters of the apartment is a lot of interesting and intriguing details, including unusual items of furniture, elegant souvenirs, picturesque canvases inherent in old houses "with history." Under it is an entourage and non-standard trimming techniques - even the floor in separate zones is lined with a variety of tiles.
Tell the author of the project
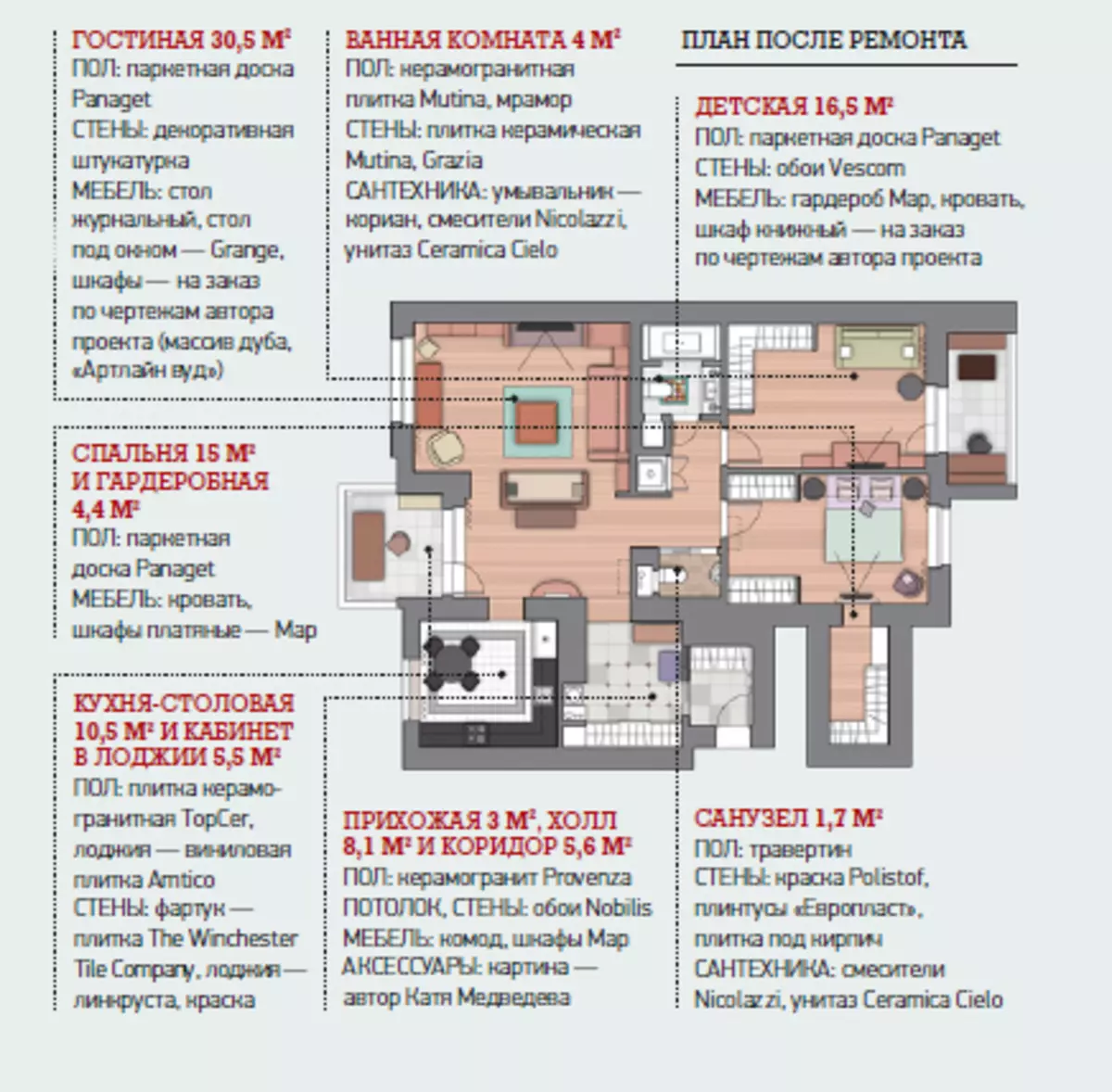
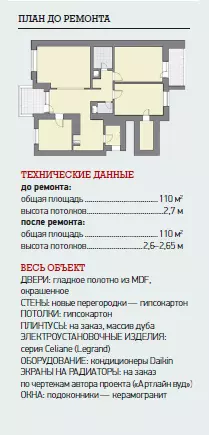
Architect Elena Babushkina
The editors warns that in accordance with the Housing Code of the Russian Federation, the coordination of the conducted reorganization and redevelopment is required.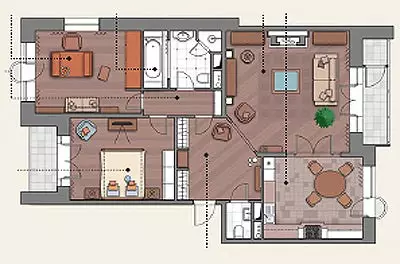
Architect: Elena Babushkin
Watch overpower
