How to turn a dwelling with "fine" rooms and low ceilings into a stylish and comfortable space? First of all, to trust a professional, as the owners of the apartment in Minsk were received. Now its interior, combining functional and minimalist aesthetics, is well adapted for staying the whole family.
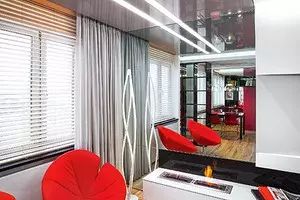
How to turn a dwelling with "fine" rooms and low ceilings into a stylish and comfortable space? First of all, to trust a professional, as the owners of the apartment in Minsk were received. Now its interior, combining functional and minimalist aesthetics, is well adapted for staying the whole family.
A young couple with two preschool children turned to the designer with a request to equip apartment on the sixth floor of the panel new building. Spouses are sociable and cheerful, read a lot and love books, and the dwelling was required to bring in line with the characters and requests of family members. The main wishes were the maximum space and good insolation, a strict modern style and white-black and red gamma. Calculated for mandatory conditions - small pantry, dressing room, bathroom with shower and font, two refrigerators and a bar counter in the kitchen.
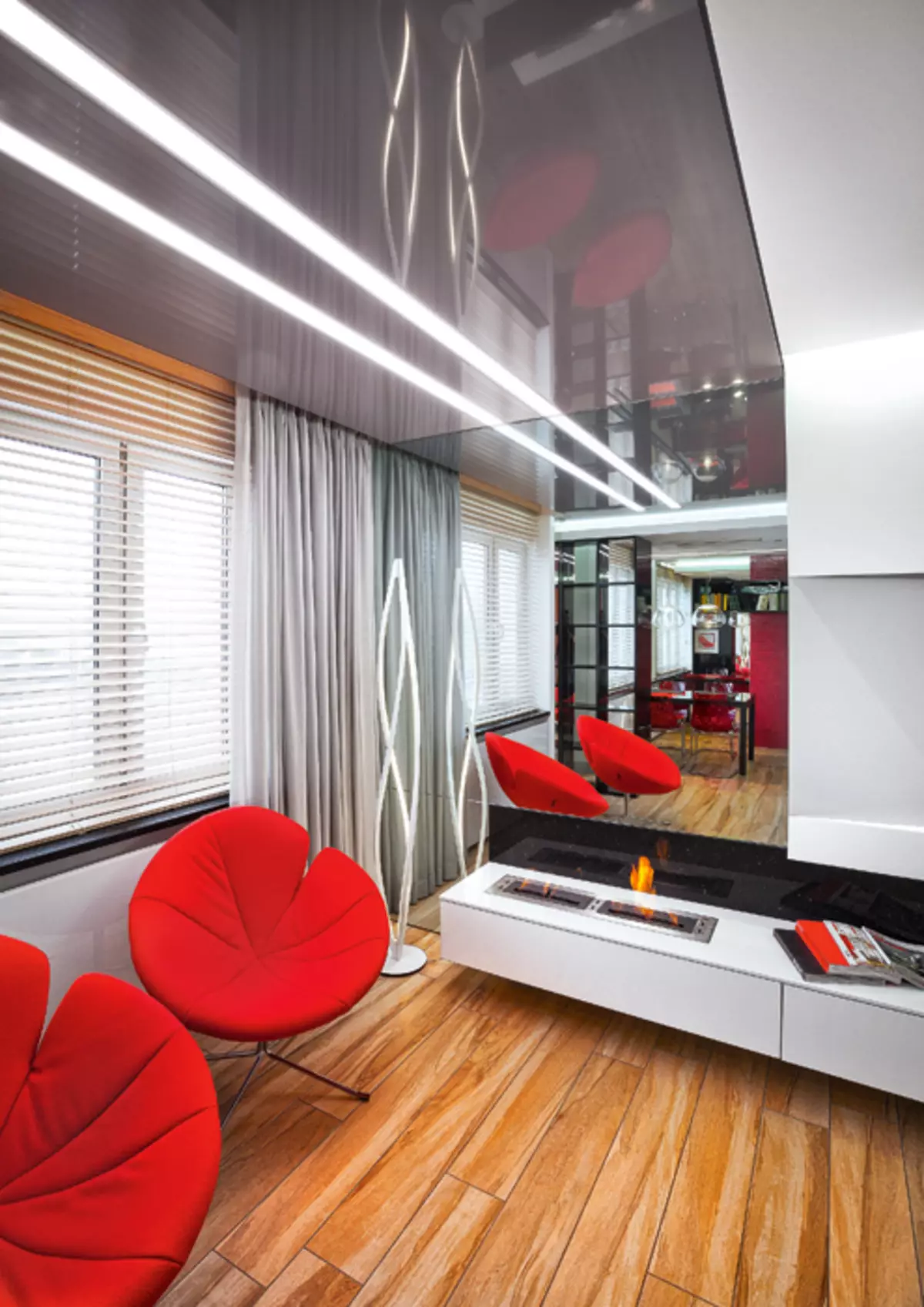
| 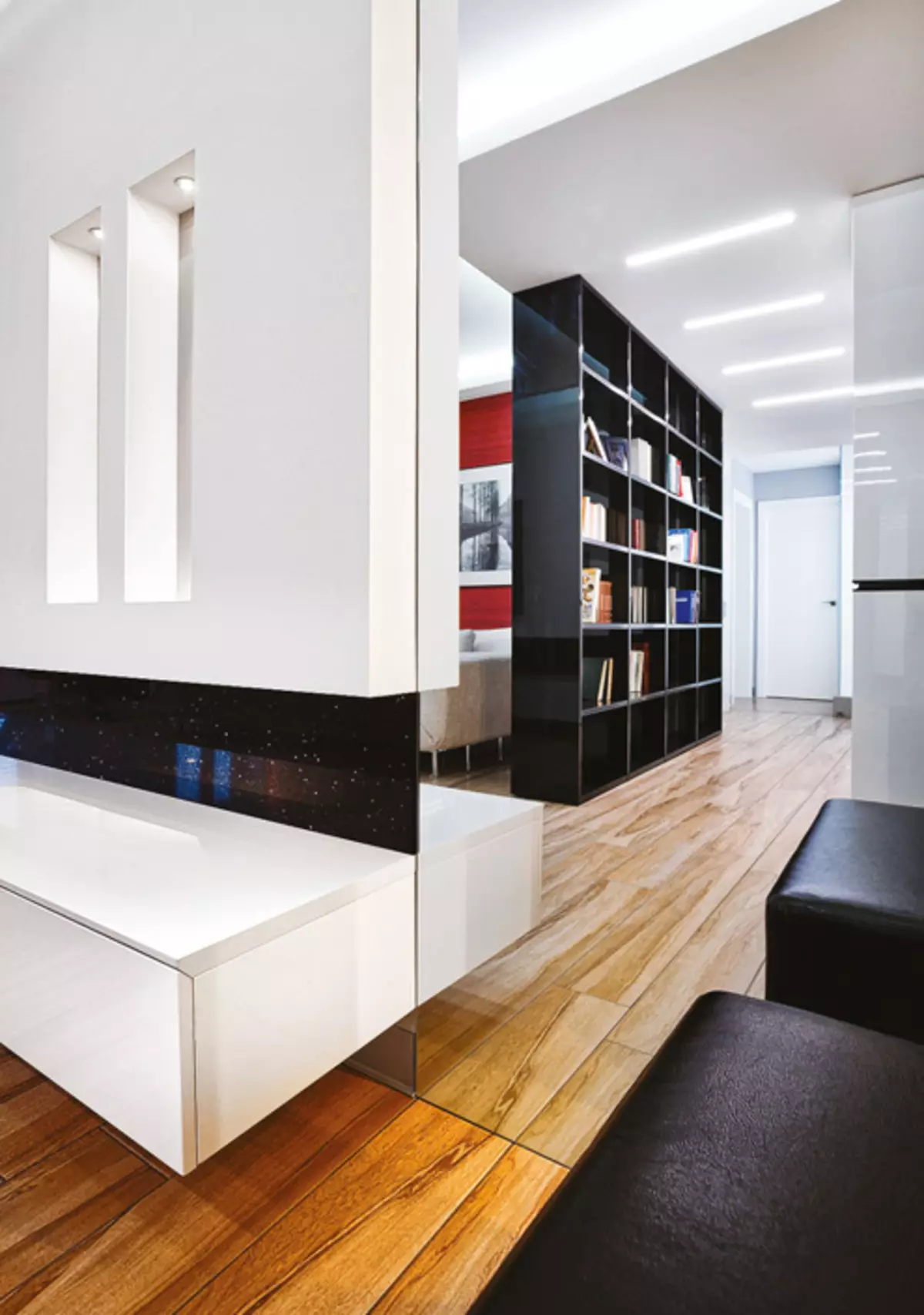
| 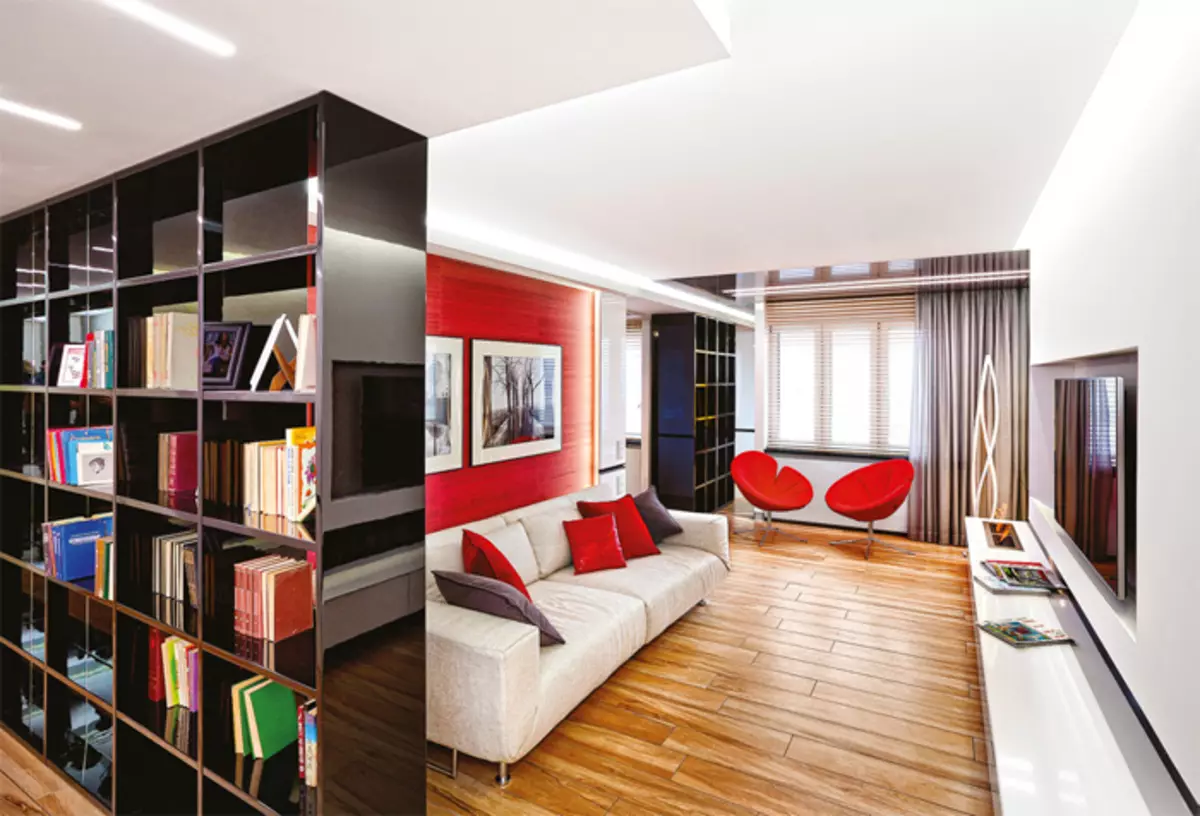
|
1-3. An unusual biocamine has become a spectacular addition to the modern setting of the studio: a burner operating on liquid fuel is built directly into the surface of the low chest in the living room, a special side of the quartz protecting the wall is made above it. Black and white photos look spectacularly against the background of red textile wallpapers for the sofa in the living room area, which is folded into a double bed.
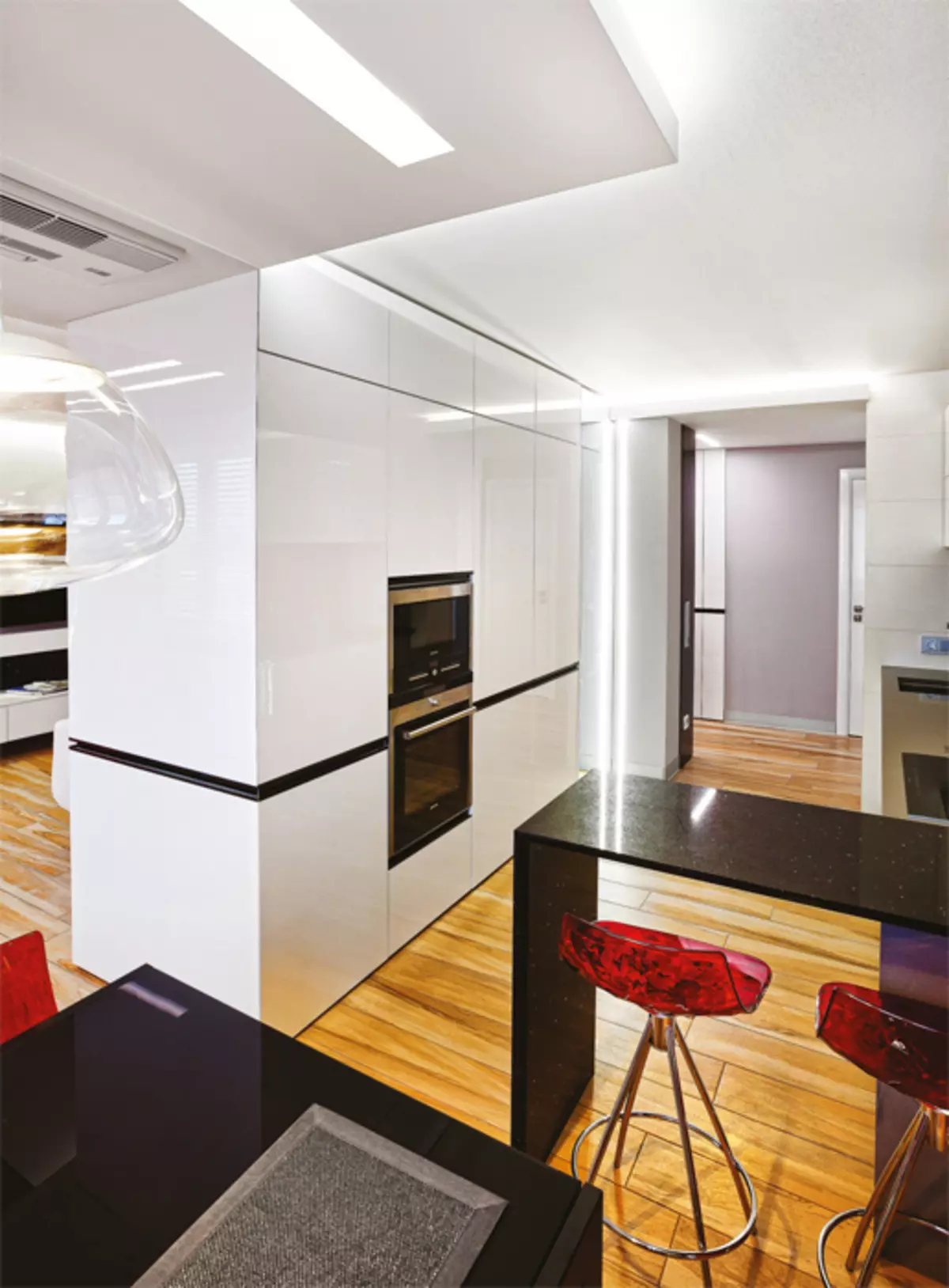
| 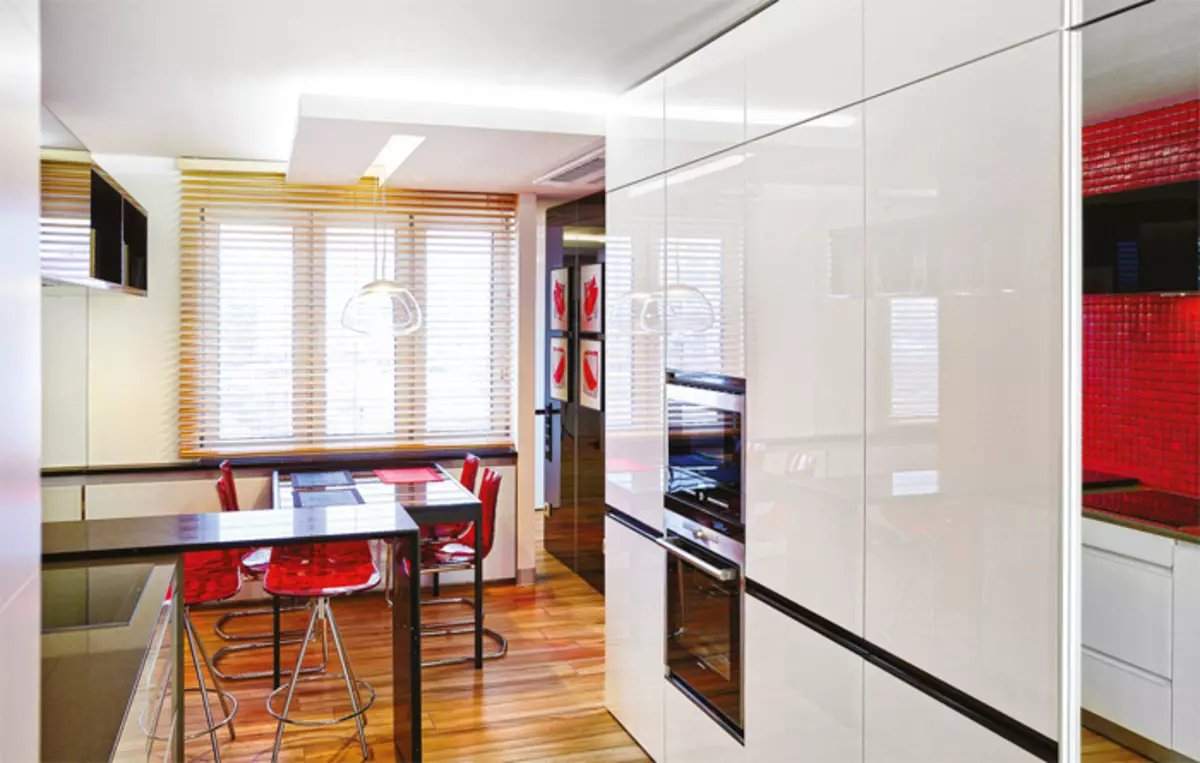
| 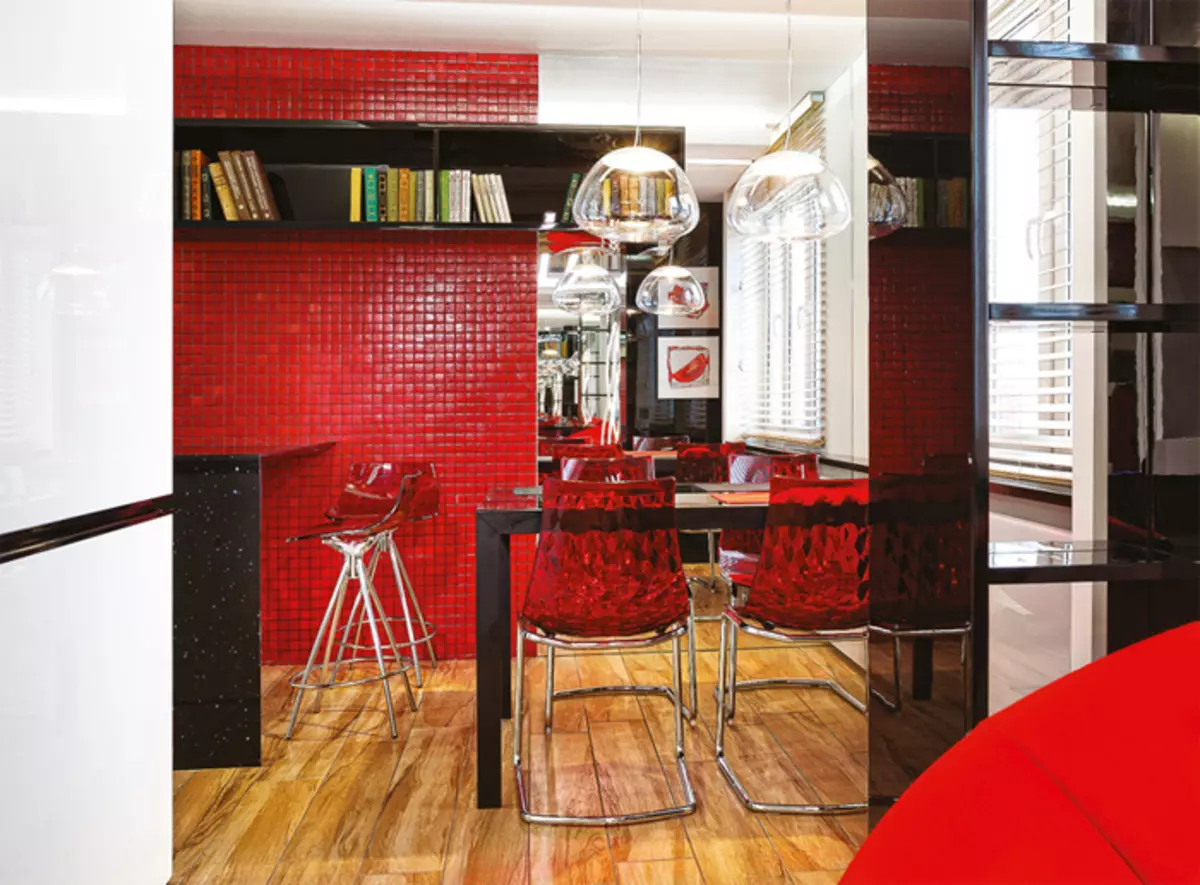
|
4-6. In order to hide the top beam of the metal strapping (it strengthened new and previously existing, but extended openings), located 22cm below the ceiling level, in the hallway and the kitchen it was covered with a tension glossy design, which visually lifted the top plane. The lowering of the level also allowed the LED backlight into the hallway in the hallway and two lamps in the living room zone.
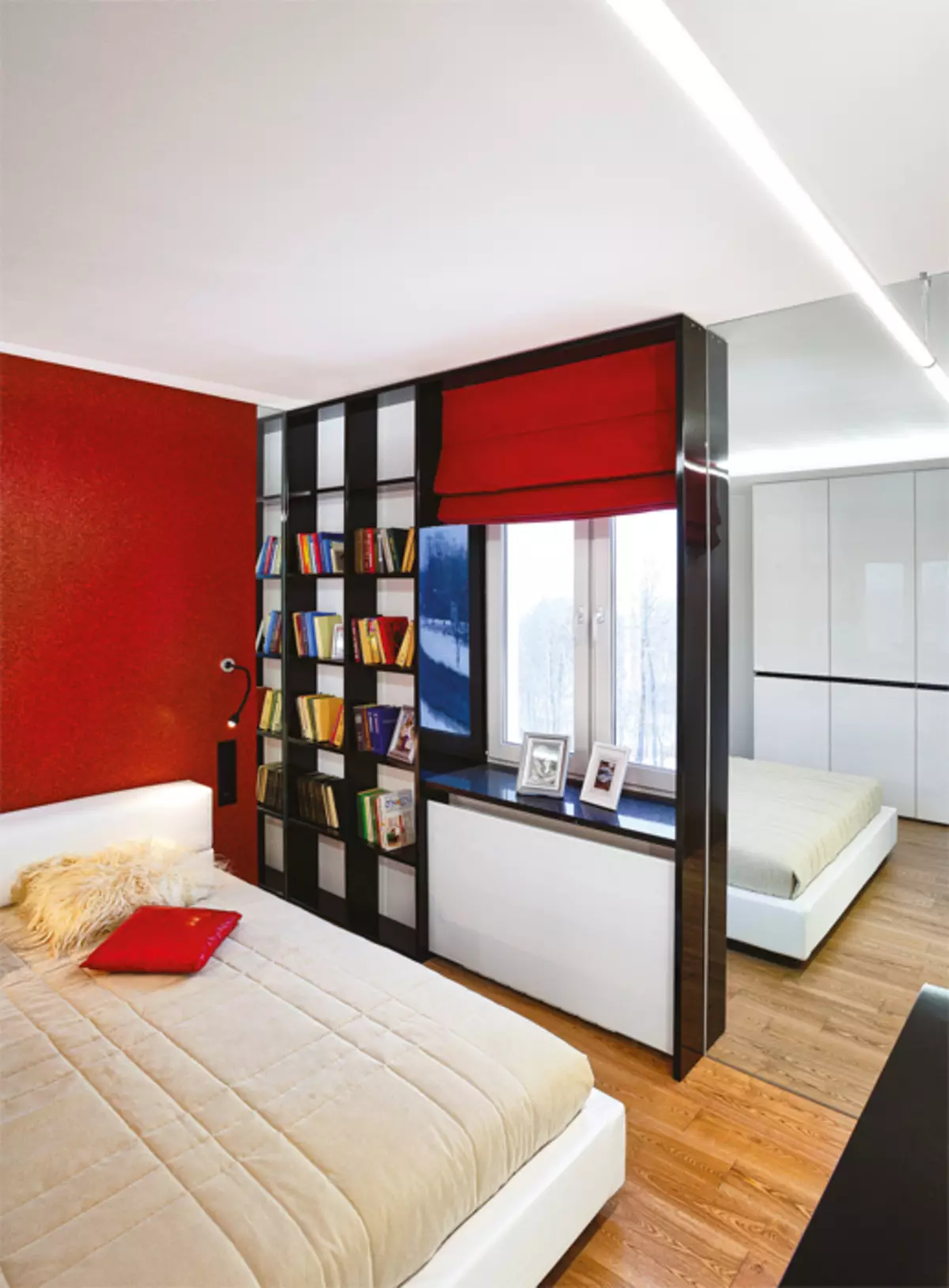
| 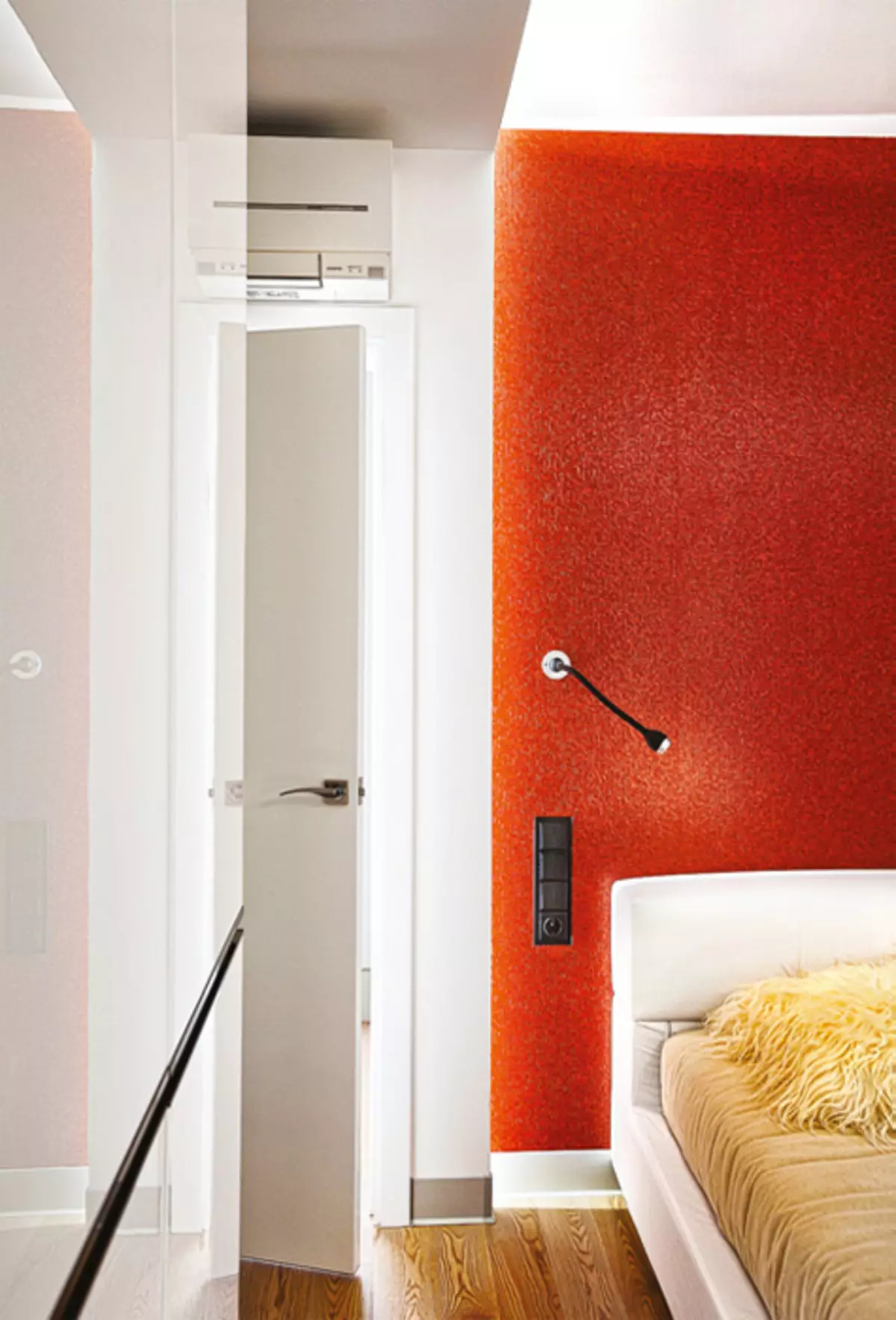
| 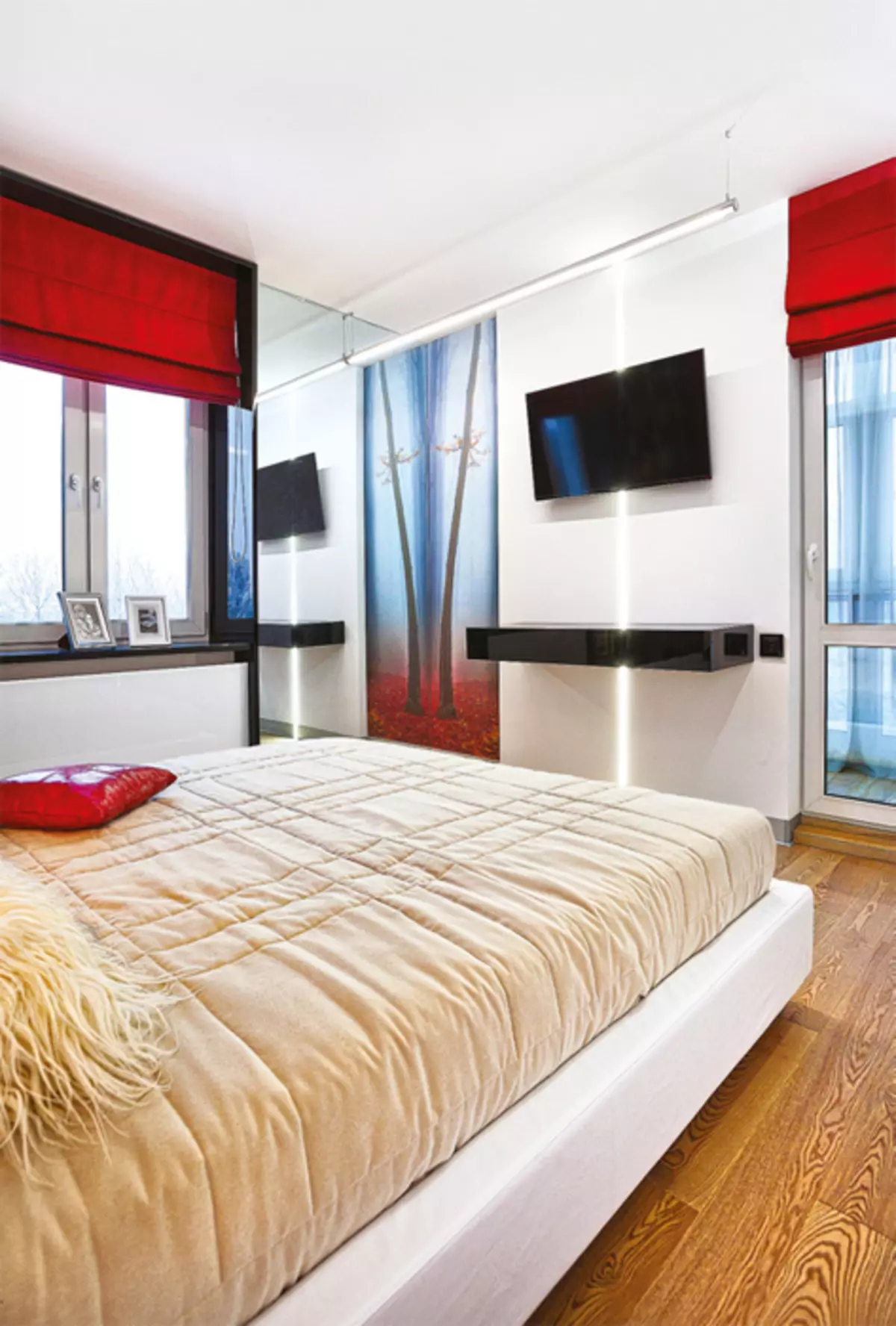
|
7-9. The windows of the window niche combined into one composition with a book rack and perceived as a kind of designer object. Located near the mirror doubles the depth of a small room. The wall behind the back of the bed is saved with red wallpaper: thereby supported color unity with the rest of the rooms, and there is no discomfort.
Redevelopment. According to the project of the developer, the interior is almost rectangular in terms of the apartment is rigidly structured: three almost the same room in the area of the room in the windows area (one of them is angular, with two light openings), a kitchen, an entrance hall is limited to carriage walls, a balcony is adjacent to the angular room. Separate bathroom, storeroom and hallway in the depths of the apartment, all residential interiors, kitchen and auxiliary rooms connected the corridor. To create a spacious studio and improve the access of sunlight into the hallway and the corridor, the latter decided to combine with new areas of the kitchen, living room and dining area. For this purpose, the openings leading from the corridor in the current living room and the kitchen increased, also between the last and recreation area made a new opening. The kitchen was transferred to the center of the apartment, and in her place staged a children's (according to Russian legislation, such redevelopment is allowed only in some cases and only on the first floor). As a result, the space of the former corridor is now perceived as part of the studio. The bathroom was combined. All planning changes fully agreed into the relevant instances of Minsk.
Stylish masking
Due to the increase in the openings and the construction of one new, it took the increase in metal chapels, therefore the wall thickness without finishing decoration in the zones of these openings is now 28 cm. Metal designs are hidden in the closet and book racks designed by the design for the interiors of this apartment.Repairs. The first apartment had to perform a screed, lay noise insulating materials. Under the tile mounted electrical heating, the creation pipes were laid from the new kitchen under the sewage station, as a result of which the floor level rose to 8cm. The voka on the balcony inserted two-chamber windows (without replacing the frames). All window sills made from Quartzit. The woven room is a water heating boiler, water treatment system. The bedroom and the studio in the opening zone between the kitchen and the living room are equipped with air conditioning, outdoor blocks are placed on the outside wall of the house.
References game
For visual improvement of the proportions of interiors, a record number of mirror deceptions was used - 14! In each room, in addition to the pantry and balcony, the reflections create illusions - from small, as if open lumen, up to wide passes and inner window openings arising from the site of partitions and "lifting" ceilings (this feature is most actively performed by mirrors up to the upper boundary of the walls).
Design. The rust designer solution is the principles of functionalism. Cabinet furniture is inscribed in pre-designed niches. Carefully calculated the proportions of large monochrome planes, furniture and elements with reflective surfaces, as well as mirrors.
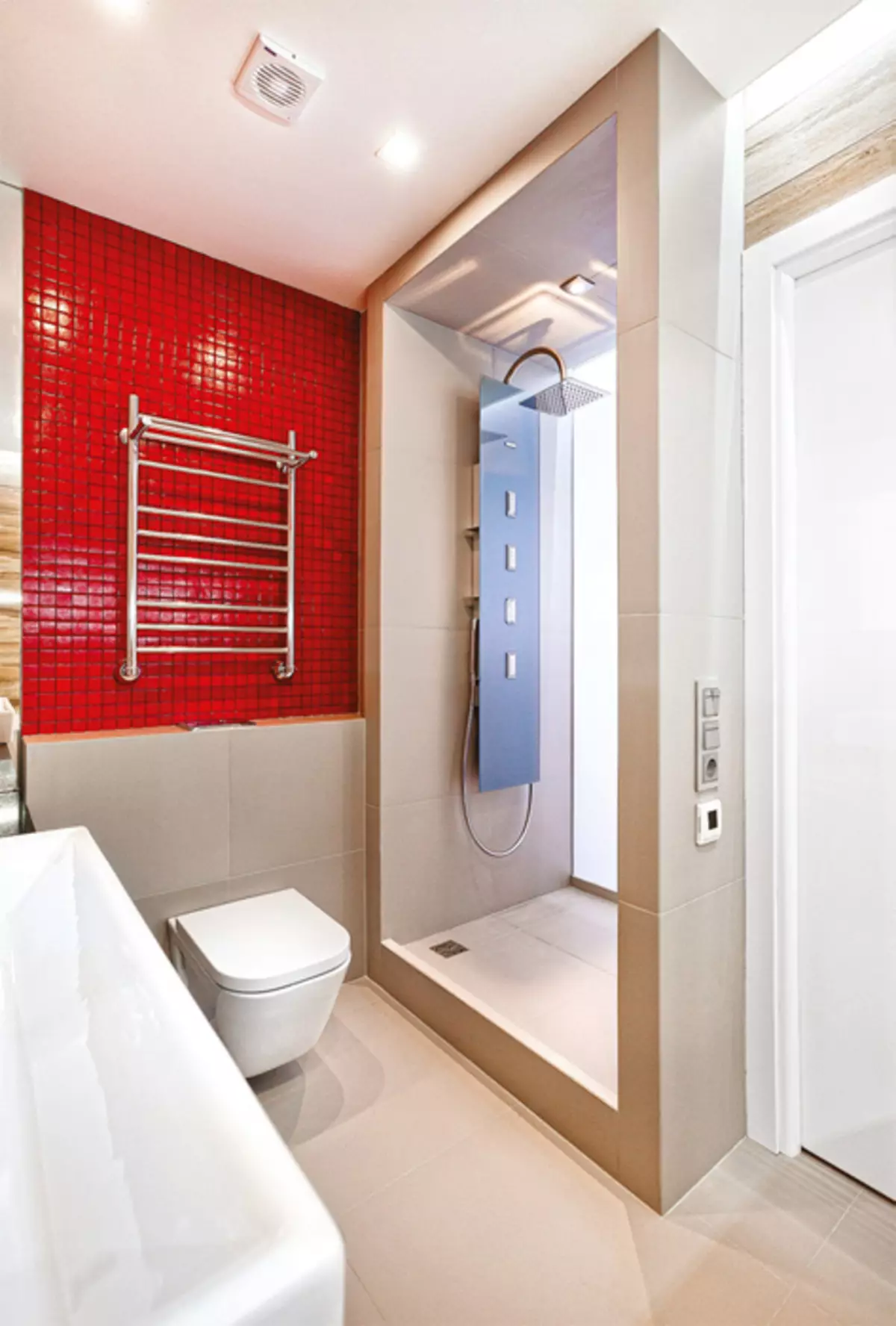
| 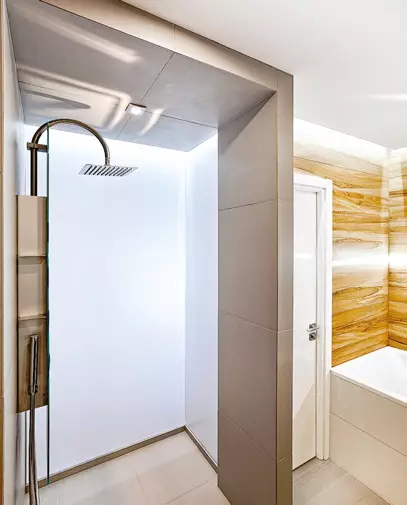
| 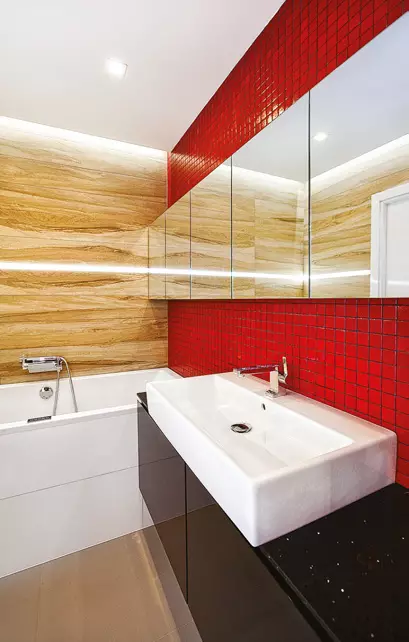
| 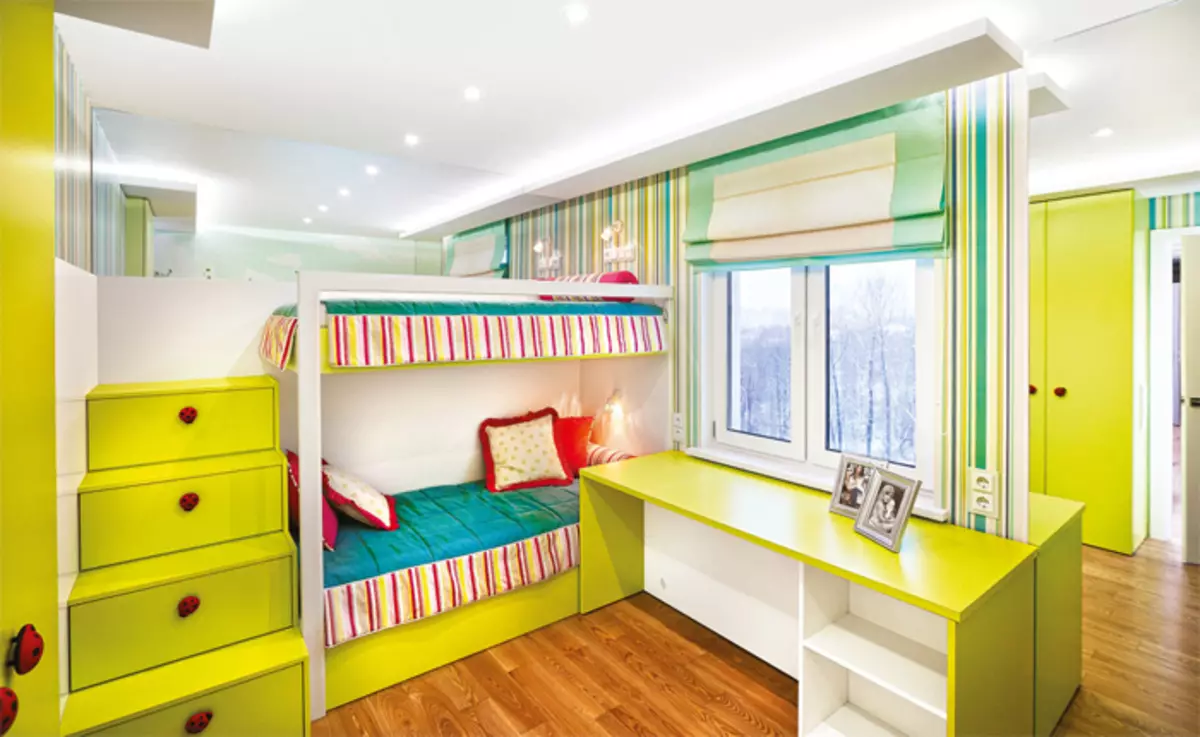
|
10-11. To create a natural insolation in the bathroom, the outer walls of the shower unit were performed from a matte glass in a metal profile. The floor level was raised to improve the drain, installed the ladder, the lamp was built into the upper plane.
12. On the wall, placed in the mosaic, there is a closet of a small depth with mirror facades: thanks to this reception, the bathroom seems extraordinarily spacious. Looking out the walls of the room used tile under the tree.
13. The ribbon of the mirror frieze under the ceiling of the children's visually increases the space and does not dissone with the design. Gentle natural colors of comfortable furniture and natural textiles create an optimistic and calm atmosphere.
Tell the author of the project
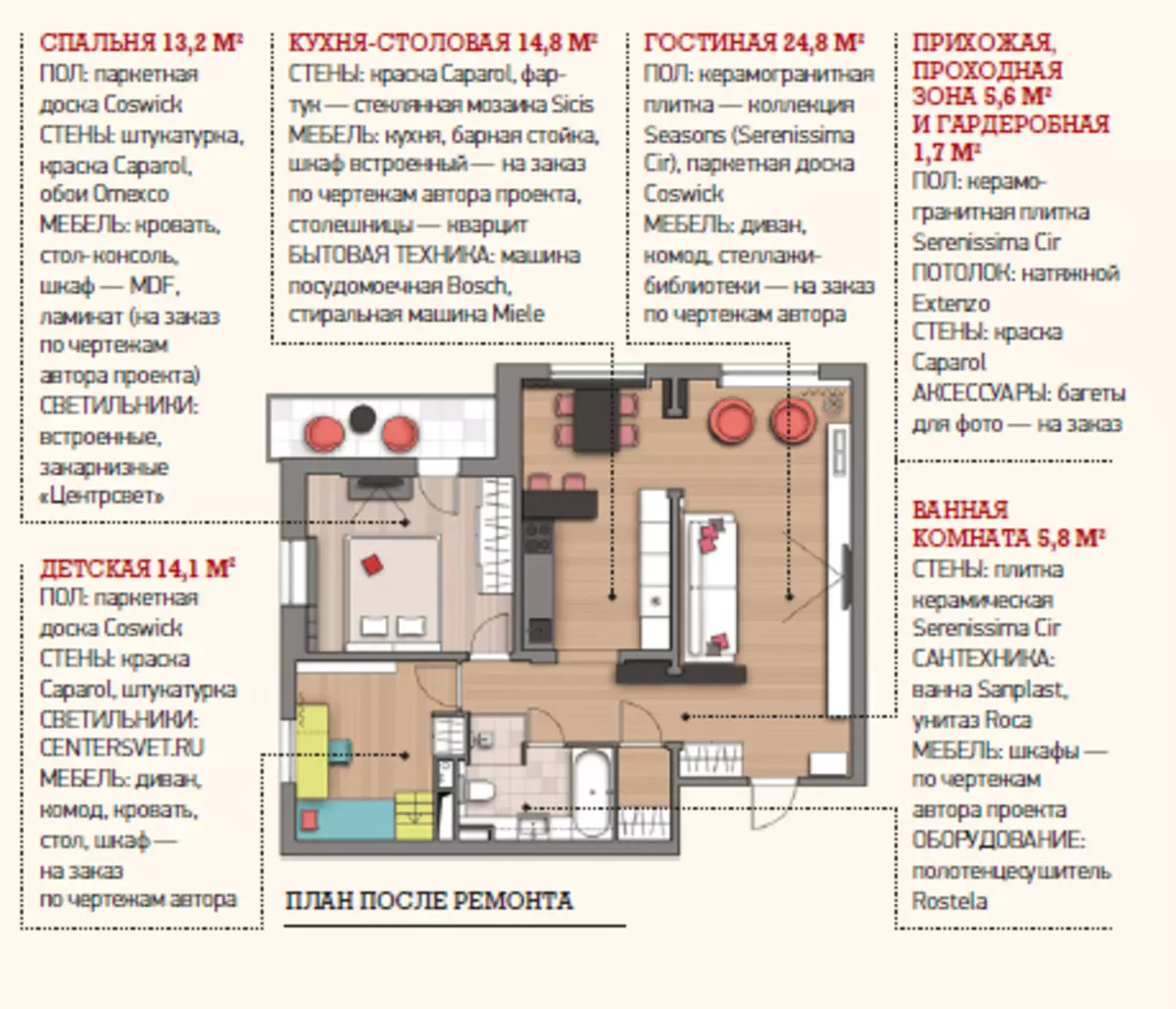
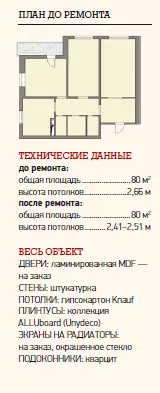
Designer Lyudmila Khudyakova
The editors warns that in accordance with the Housing Code of the Russian Federation, the coordination of the conducted reorganization and redevelopment is required.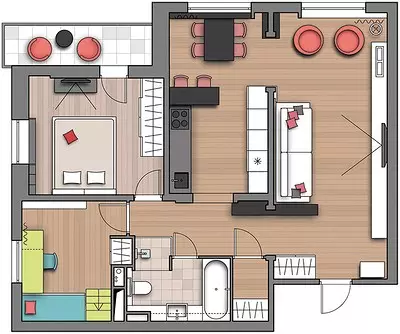
Designer: Lyudmila Khudyakova
Watch overpower
