The harsh nature of the Millet Northern Capital is balanced in the interior with designer solutions in the spirit of Scandinavian retro, juicy flower accents, non-standard layout. Thanks to them, the apartment has acquired an artistic, memorable image
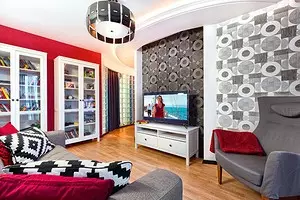
The harsh nature of the Millet Northern Capital is balanced in the interior with designer solutions in the spirit of Scandinavian retro, juicy flower accents, non-standard layout. Thanks to them, the apartment has acquired an artistic, memorable image
The apartment in which he was going to settle a married couple is located on the 33rd floor of a monolithic concrete building in a new residential complex "Prince Alexander Nevsky" on the banks of the Neva. The high floor and glazing of a huge balcony allow you to enjoy an amazing panorama at which many attractions of the unique monument city can be considered. That is why the owners sought to equip the relaxation and reception area on the balcony. Modern and sociable, home, however, decided to design a separate kitchen, but the living room is not to isolate from the neighboring zones and provide a sleeping place for two people in it, as well as arrange a spacious bedroom and combined bathroom.
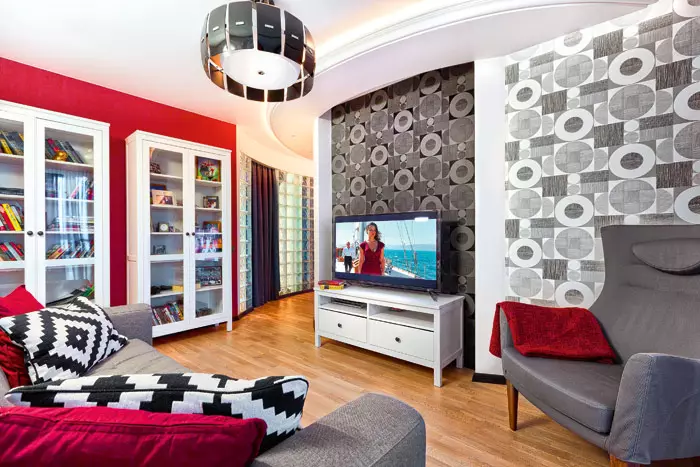
| 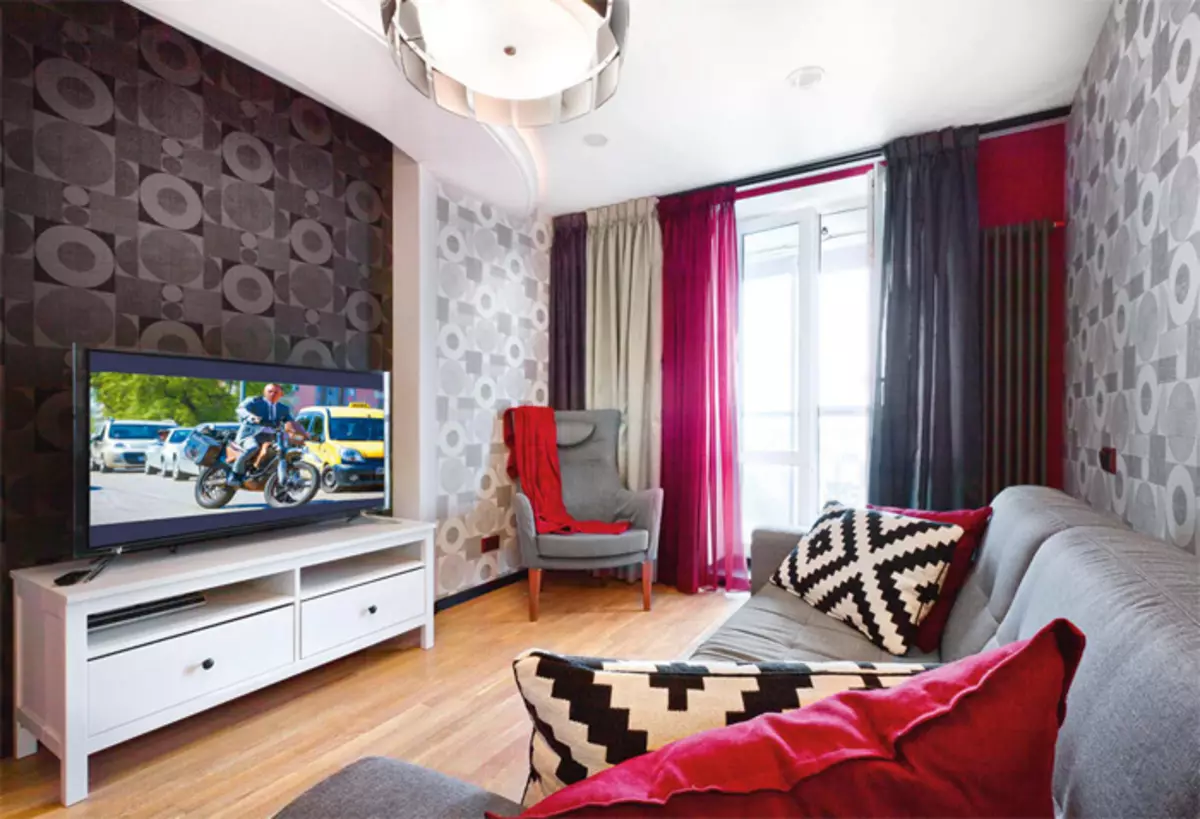
| 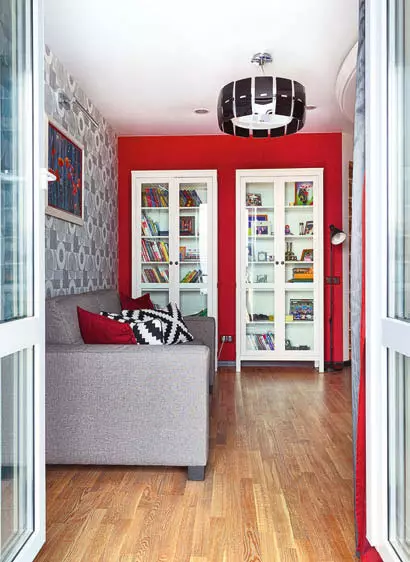
| 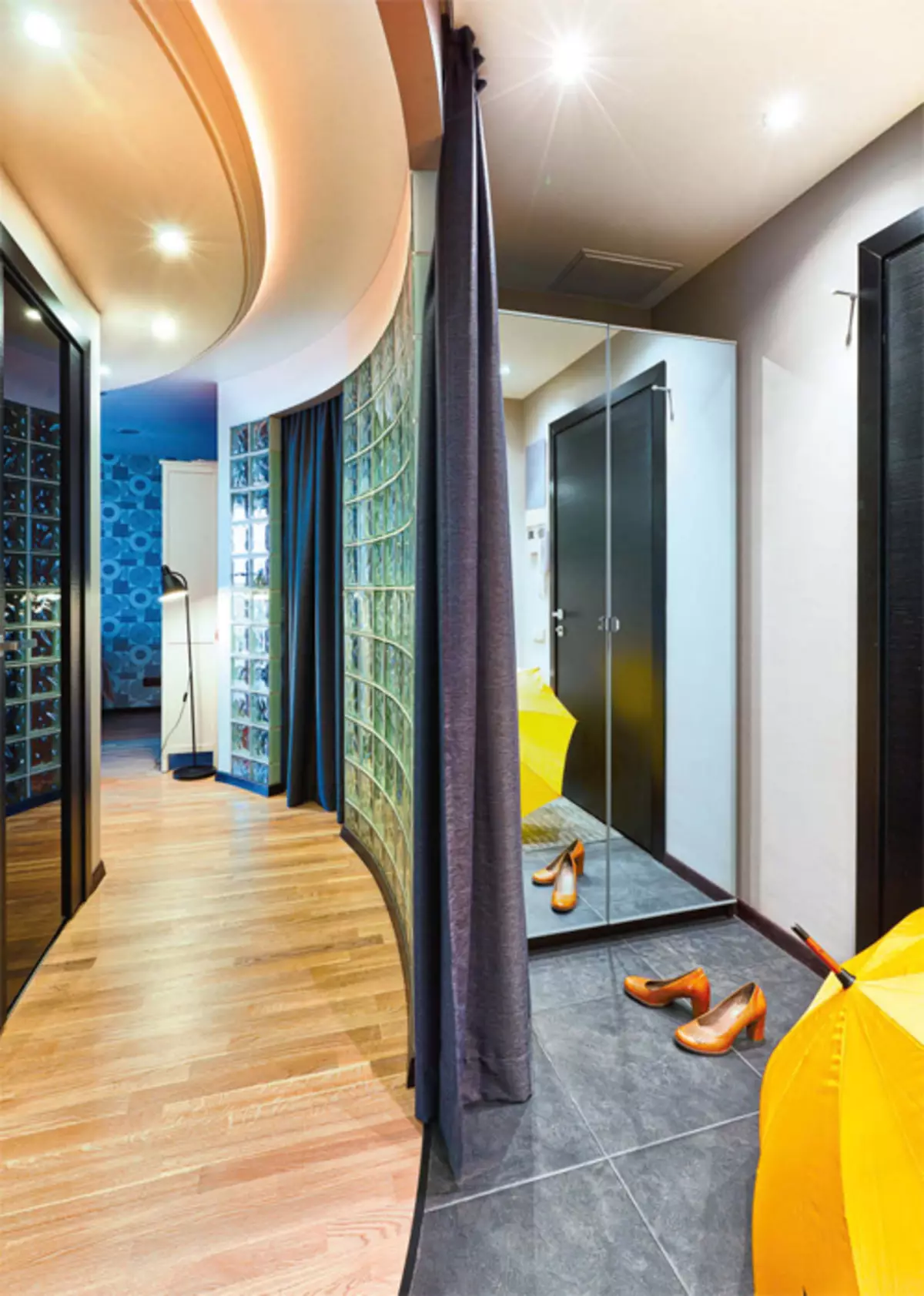
|
2. Sofa in the living room, as they wanted customers, folded into a full double bed. Soft night lighting provides a refiner backlight "Ramps" under the ceiling and floor lamp.
3. Each detail of the living room is notunder. Thus, the color gamut of the picturesque canvas with poppies (artist Pavel Seyachkin) revives the recreation area, perfectly harmonizing with a common palette.
4. Radial outlines of the walls of glass blocks repeat the configuration of the partition separating the hallway from the bedroom. Bend emphasize the decoration of the floor and the decor of the ceilings (the liner of the drywall is a wide arc covers the wall of the bedroom and continues in the living room and the corridor) in the design of the dynamics.
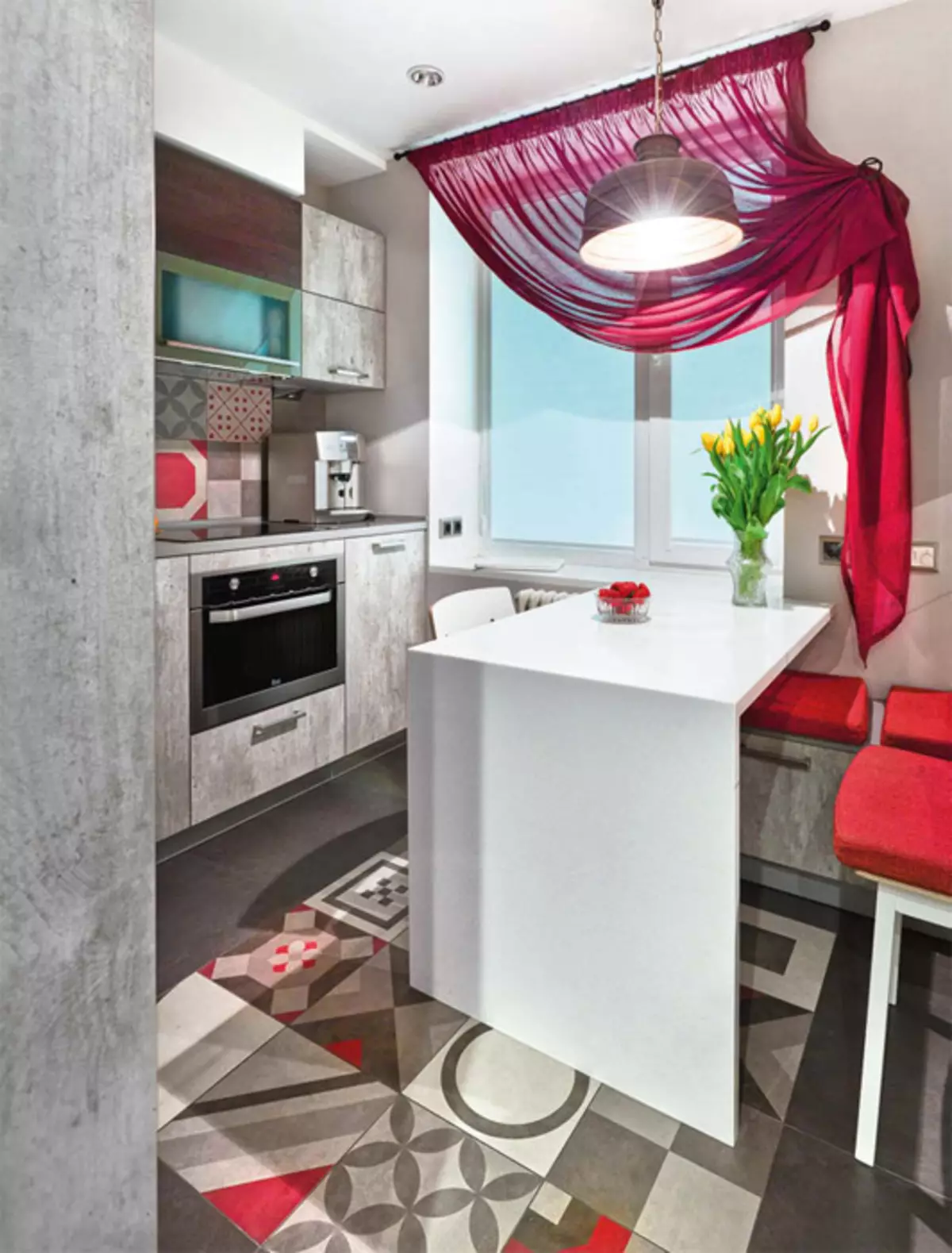
| 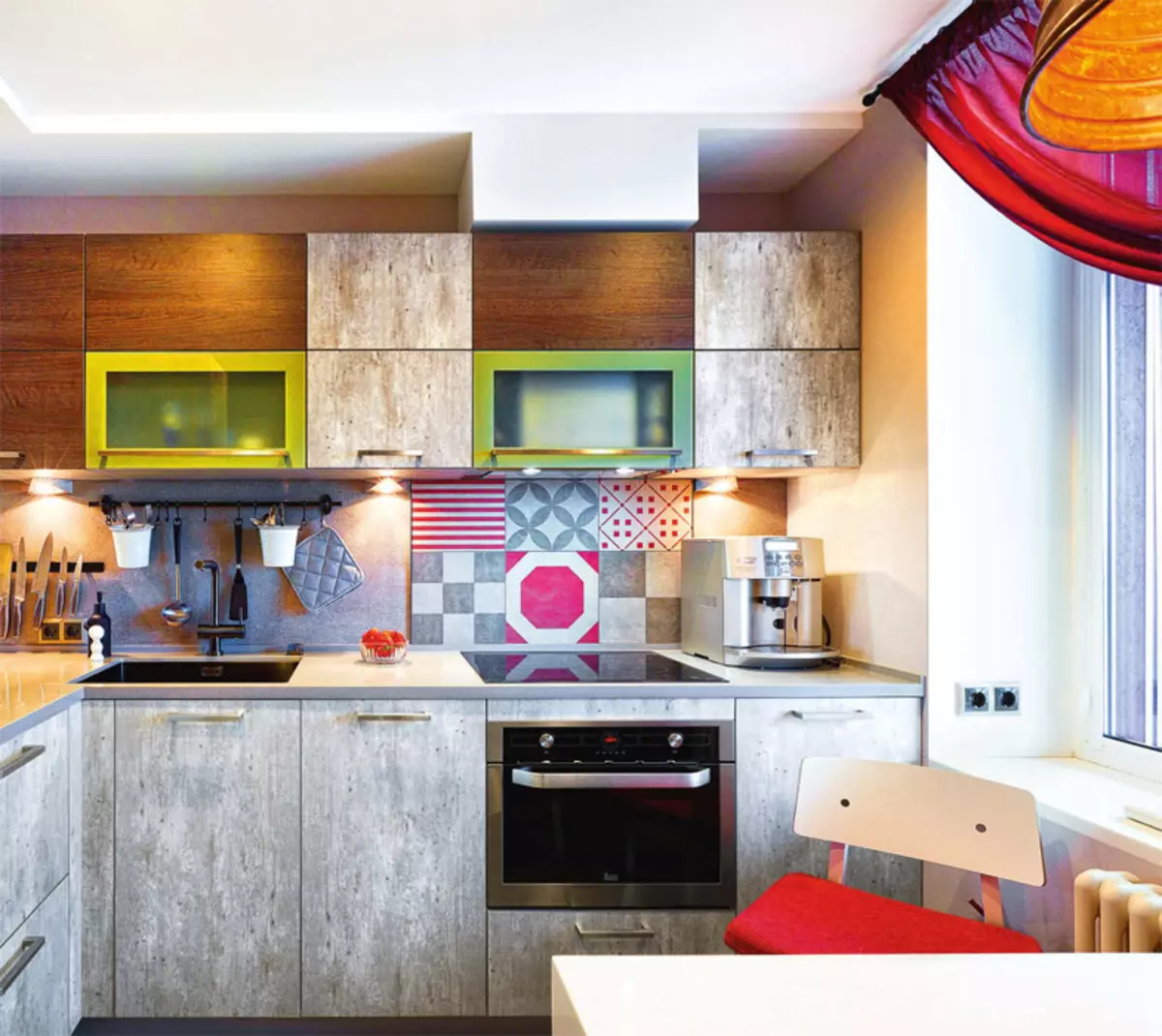
| 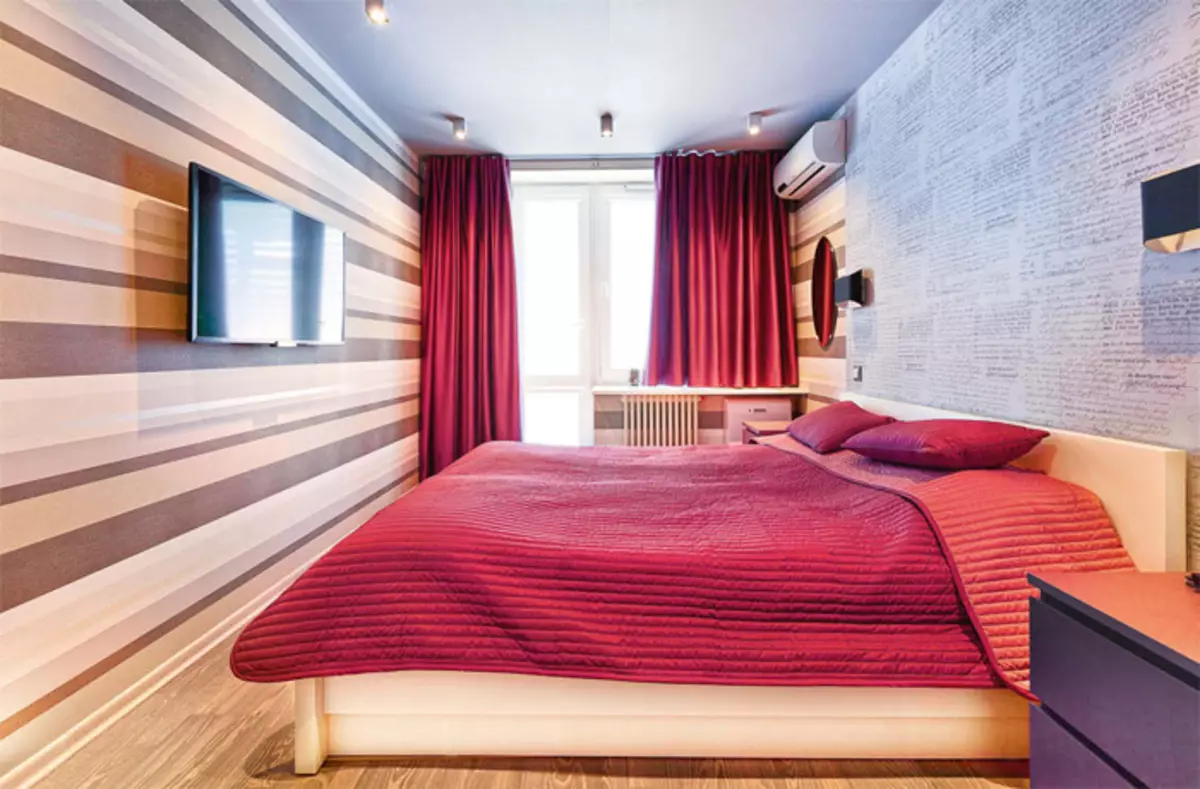
| 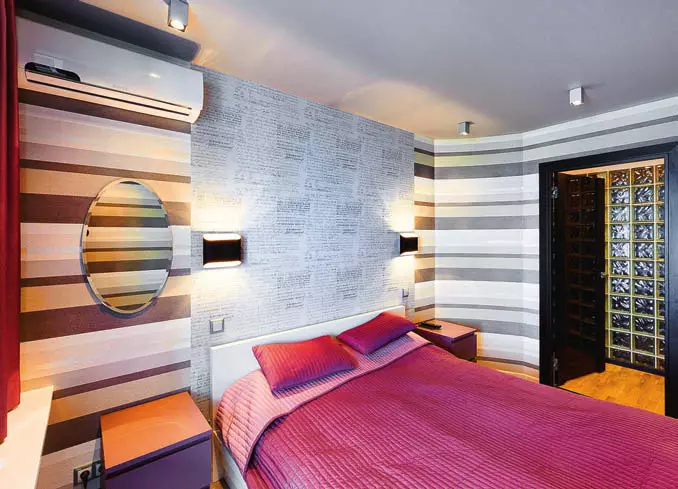
|
5. Intelligence seats, a minimalist dining table in the kitchen combined with a window sill. This design allowed the furnishings of a spacious storage table. The oven has a microwave oven function.
6. The kitchen decoration is very diverse, thanks to unusual textures, it was possible to create an atmosphere of heat and coziness. Thus, the laminated chipboard on the facades of the modules very convincingly imitates not only the tree (part of the upper cabinets), but also a plastered surface.
7.8. At the request of the customers, the LCD TV panel was attached opposite the bed. Punching of the upper lights used compact false lamps, and above the bedside tables - sconce. Under the tabletop united with a window sill with special holes for convection, the heating radiator and the brizer were placed.
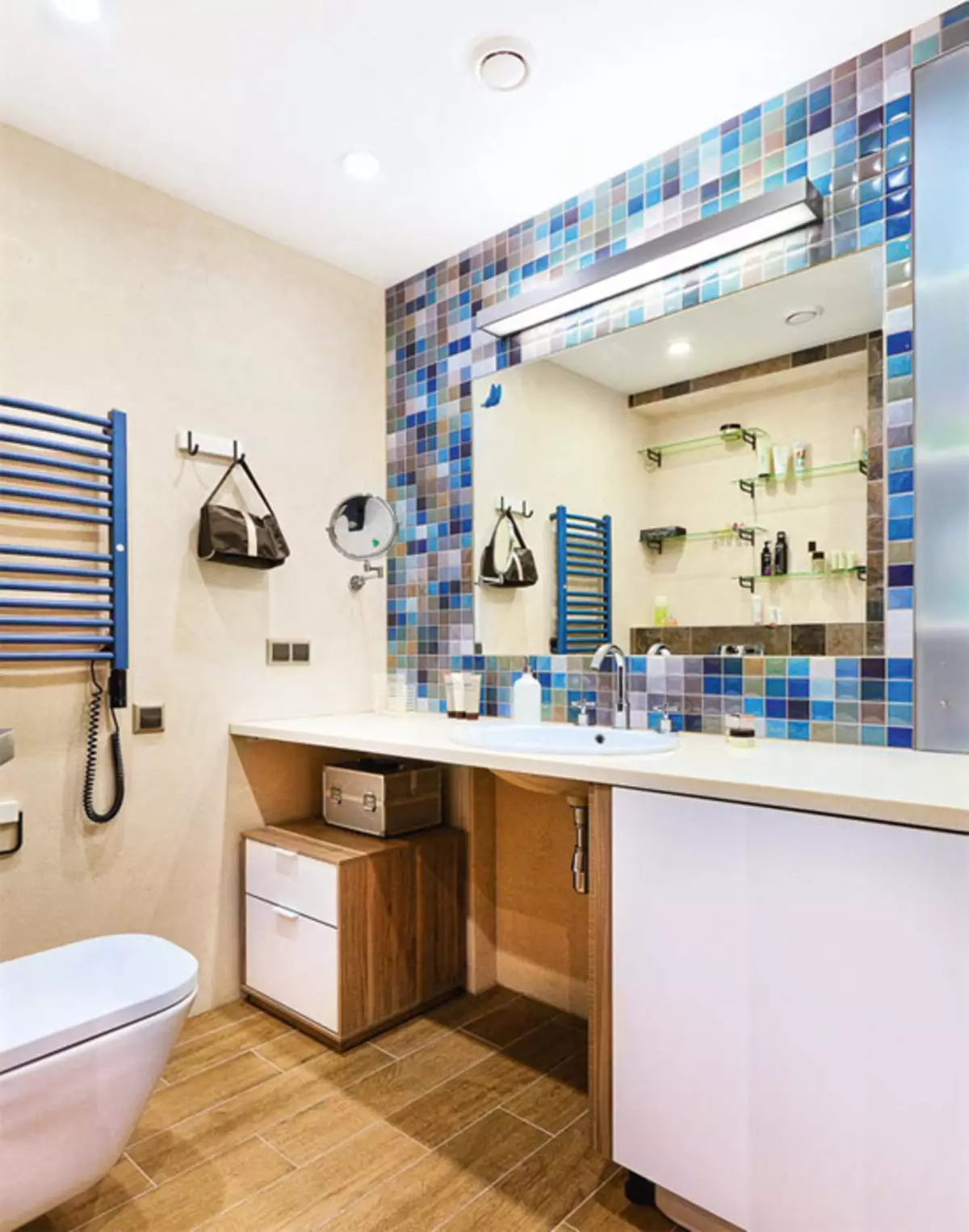
| 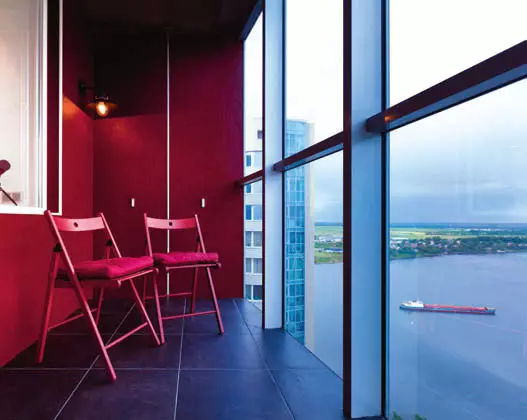
|
9. The woven room under the tabletop with a washbasin was placed two cabinets: Palked for storage and stationary (with a washing machine), followed by hidden water purification filters.
10. The side walls of the balcony were insulated by the Minvata and were chosen by the OSB panels, which were then painted in the same red-terracotta color, like wallpaper in the living room, "grounding" view of the window.
Redevelopment. Rectangular In terms of the volume of the apartment with three windows facing a large balcony (there was an output from the middle window), two segments of bearing walls were separated, which denoted the borders of the kitchen and two residential interiors. Undesome partitions dismantled. The shower compartment was located on the territory of the former toilet - a separate door was led to it, but during the repair process, the opening was sewed with plasterboard, and the entrance was made through the adjacent compartment with a washbasin. To the right of the entrance door was erected by a partition, in front of which in the hallway placed a wardrobe, and behind her staged a large dressing room with an exit towards the living room.
In the Union with Werner Pantone
The authors of the project inspired the theses of Scandinavian Good Design: durability, harmony, democraticity and environmental friendliness. The peak of his popularity fell on the 70s. XXV., At the same time, the name of the architect and designer of Werner Pantone (Verner Panton), called to apply bold colorful accents and arguing that the color is more important.Repairs. The screed was not changed, but leveled. New partitions erected from aerated concrete, the existing walls were leveled by plaster. One wall of the corridor was built from glass blocks. Under the tiled coating laid a system of warm electric floor. The succulent of curved surfaces chose flexible plinths from the tube of two species - painted and veneered. Gostina disassembled the windows block and installed a double-handed window to the floor. The former window sills were replaced by made of artificial stone, and in the bedroom, the windowsill combined the desktop of the desktop. The same decision was also applied in the kitchen to not only increase the dimensions of the dining table, but also to install additional storage couch under it.
The ceilings aligned and the dressing ceilings were lined with plasterboard, the stretch was mounted in the rest of the premises, masking the splinker system of fire extinguishing. The floor on the balcony was insulated, poured the screed, put a system of electric heap floor, then tipped with a porcelain tile; As a result, its level rose by 5 cm. The shower compartment in the bathroom was raised to the podium from foam blocks with a height of 15 cm and installed a ladder with a hydrotherapy, and the floor was tiled under the tree in it. Ingredient, the entrance to which the porter closes, equipped a mini-office with a multifunctional center and a small storage rack of papers.
Improving microclimate
The apartment was very stuffy, since all three windows overlook a completely glazed balcony, while the developer left only one opening sash. Thus, the dwelling was practically not ventured. Moreover, it was strictly forbidden to install air conditioning on the facade, and the places for it were not provided - almost the entire surface is completely glazed. The project authors found an original technical solution: the apartment was mounted in the apartment (brizer) for two rooms - a bedroom and a living room. In addition, both rooms are air conditioned using a new type of equipment that combines in one case and internal, and the outer blocks (only small lattice holes come to the facade).
Design. In all areas and rooms, single color gamut (exception - bathroom) and style in combination with a variety of textures are withstanding: decorative plaster and paint, glass blocks, wood and imitating tiles, glossy mosaic, textiles and paper wallpaper with characteristic designs with geometric patterns. Wallpaper with wide stripes were blocked not vertically, but horizontally it seems that the space is expanding and gently envelops the incoming one.
Achromatic range of wallpaper and furniture allowed combining a variety of ornament patterns and use more bold color accents from other materials, while maintaining a feeling of harmony. So, on the floor in the kitchen there is a polychrome carpet from porcelain stoneware with large patterns. The finish of part of the apron, made of the same material, is reflected in the mirror tile on the opposite wall. All zones provide a variety of lighting scenarios.
The authors of the project are told
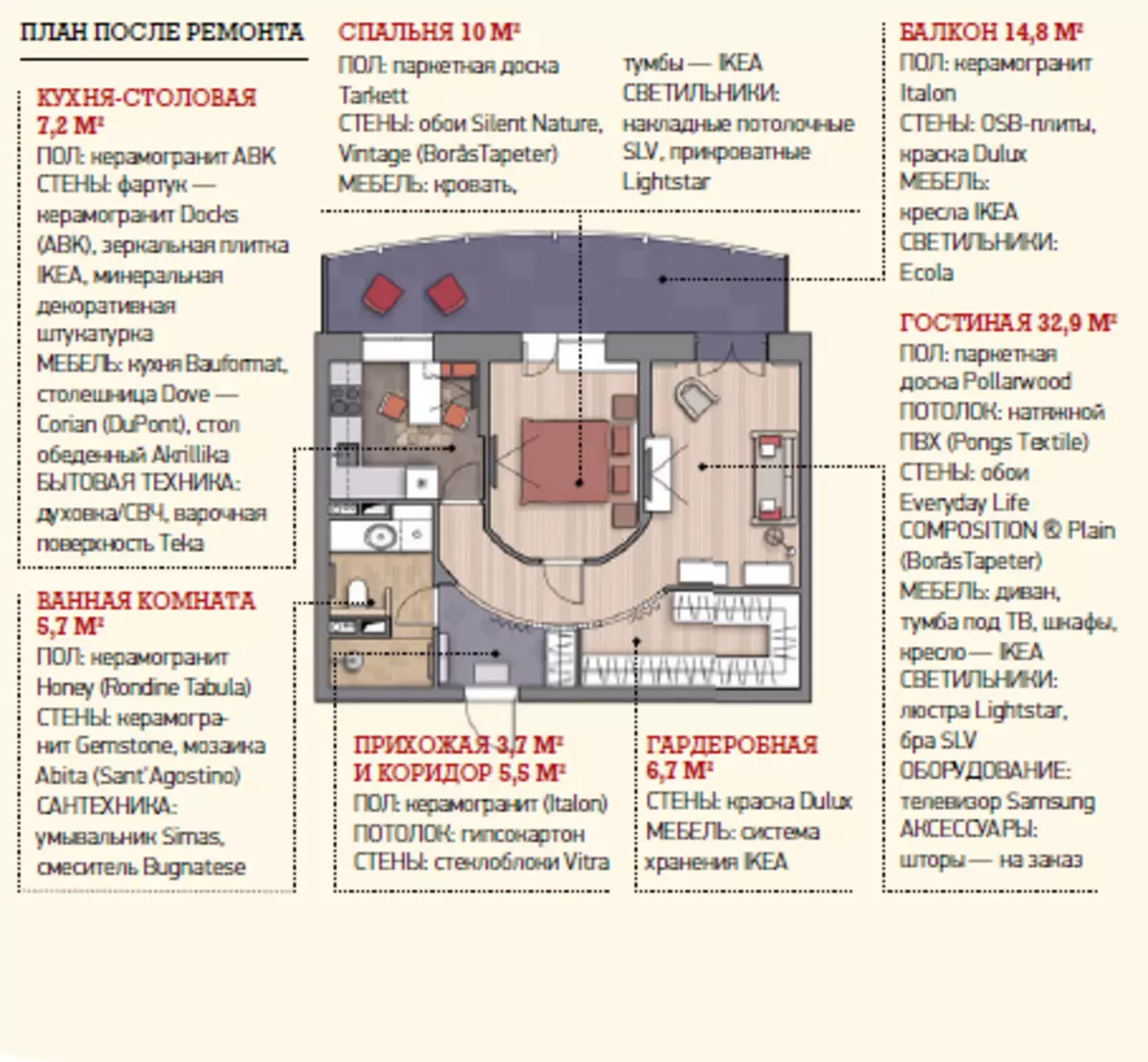
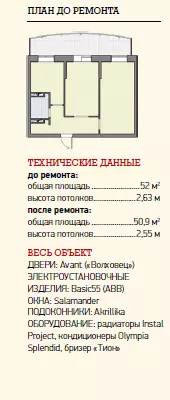
Architects-designers Olga Schukina, Lyubov Borisovskaya
The editors warns that in accordance with the Housing Code of the Russian Federation, the coordination of the conducted reorganization and redevelopment is required.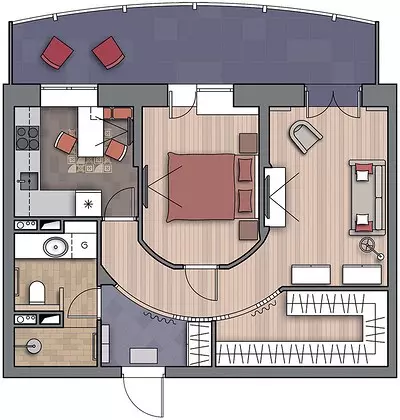
Architect-designer: Olga Schukina
Architect-designer: Love Borisovskaya
Watch overpower
