Creating full housing on a square 32 m2 is a real challenge for a professional. The task is complicated doubly if the design prevails a classic that requires other scales. Nevertheless, the designer transformed this tiny Moscow apartment in a comfortable and beautiful island of happiness for a young couple.
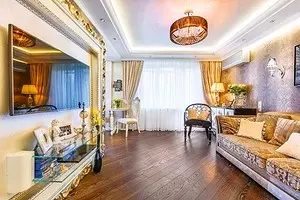
Creating full housing on a 32m2 square is a real challenge for a professional. The task is complicated doubly if the design prevails a classic that requires other scales. Nevertheless, the designer transformed this tiny Moscow apartment in a comfortable and beautiful island of happiness for a young couple.
The young customer, the owner of a miniature apartment in a panel nine-story house, was going to marry. He wanted to prevent his elect: fully re-equip the old apartment in accordance with the tastes of the bride. The girl likes a bright color gamut with gradations of gray shades and silver, elements of classics and ar deco. The future spouses were optimal to the studio layout, at the same time I wanted the apartment zones to look comfortably, things were kept in the dressing room, and the bathroom was spacious enough to install a full-fledding.
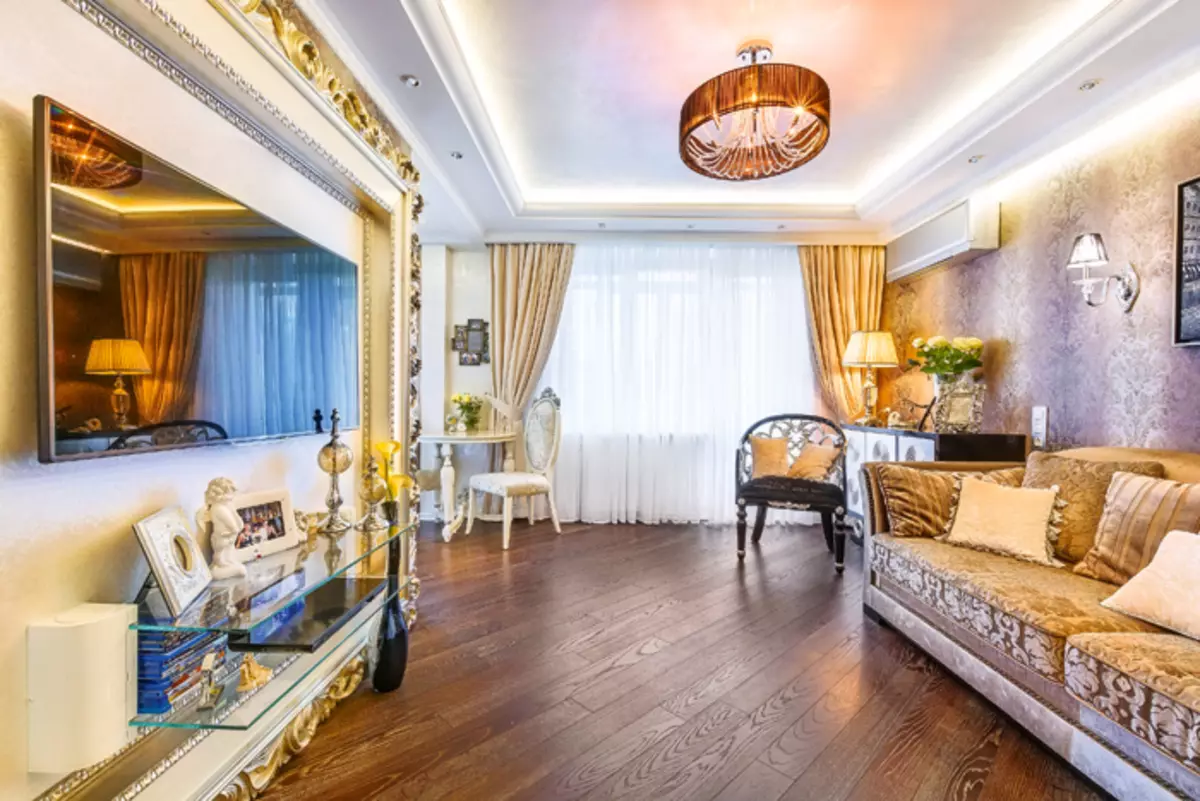
| 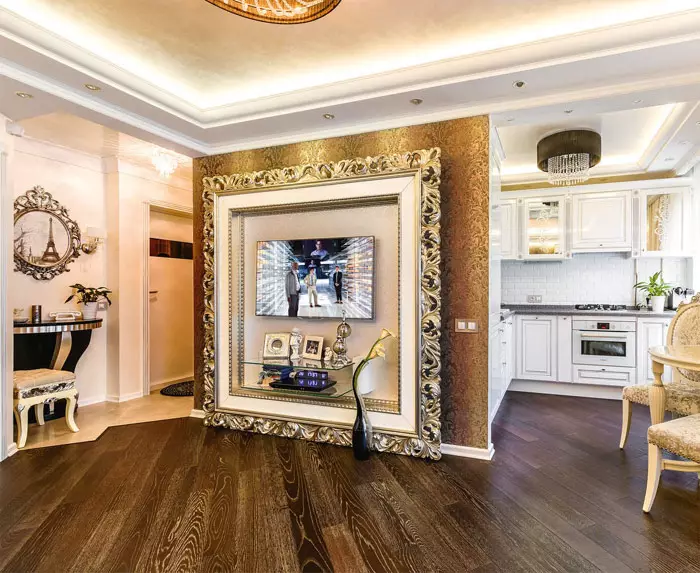
| 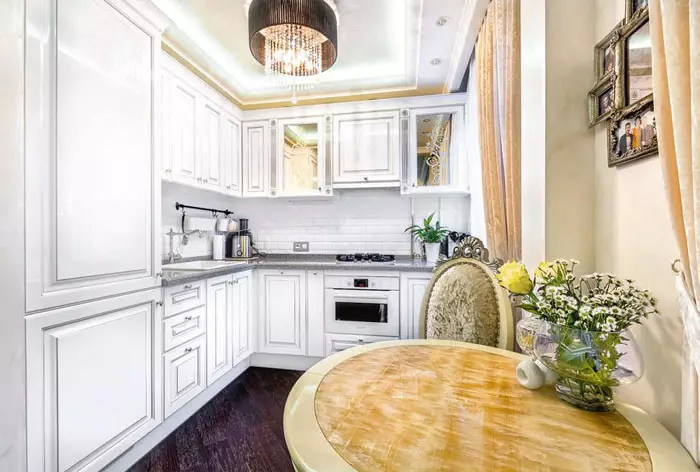
| 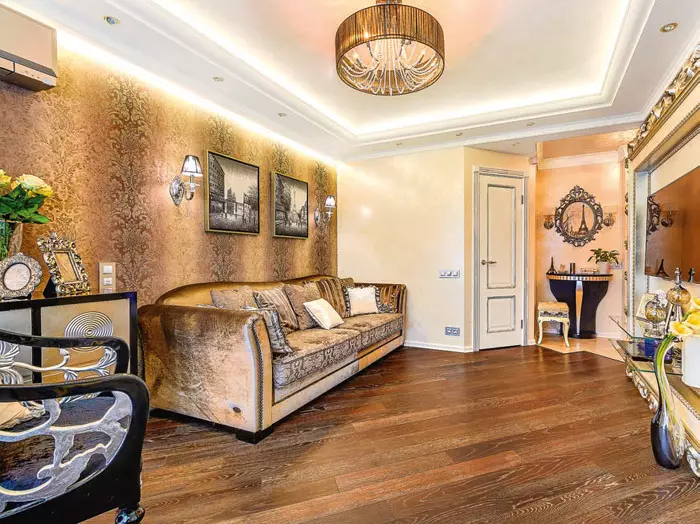
|
2. The television zone in the center of the living room decorates the whole studio: a wide wooden frame with a lush thread ends the white panel from MDF in a shallow niche; Its end walls, as well as the frame, are decorated with gravestone silver.
3. The heating in the dining area is sewn into the drywall box with imperceptible holes for air convection. The part of the dining table is made of onyx.
4. Decorative coatings with a pearl effect were chosen for ceiling ceilings with a bedroom and kitchen: an illusion appears that the surfaces are covered with real ice. Framing eaves are tinted under silver.
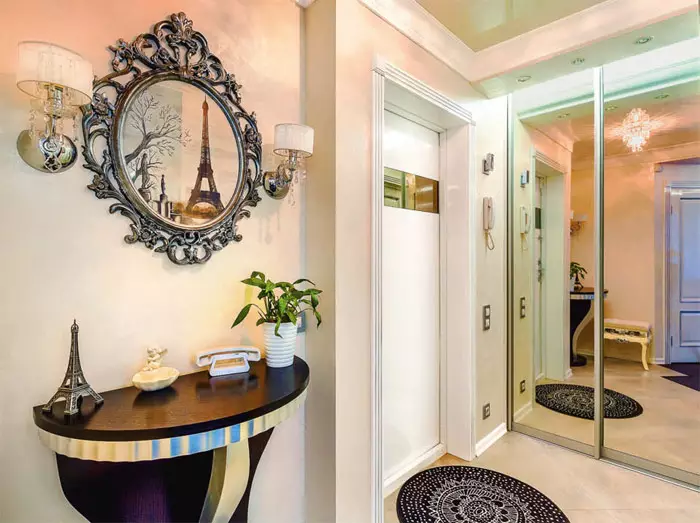
| 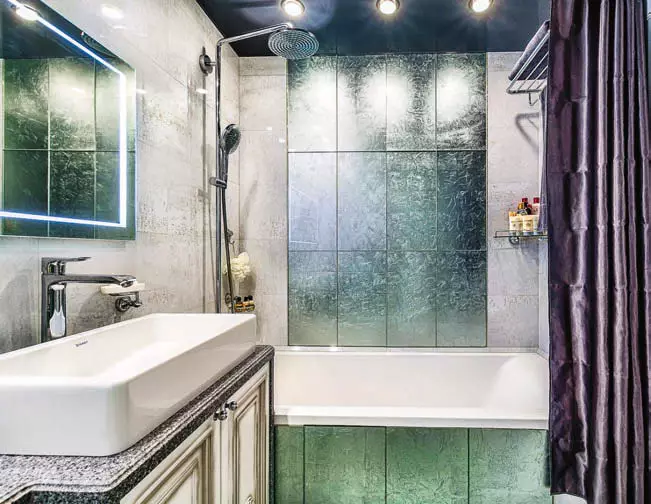
| 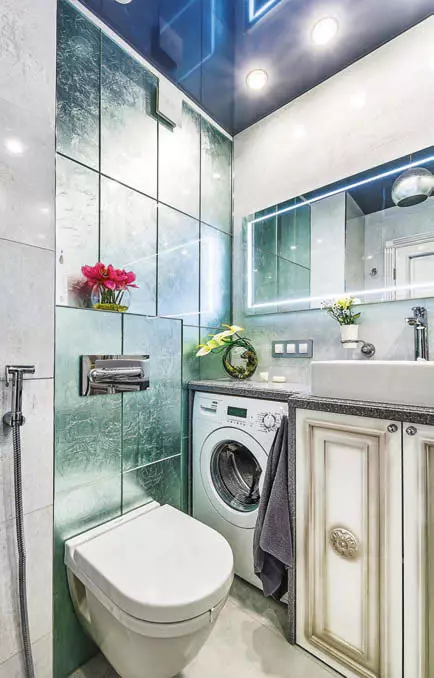
|
5. If the trimming of walls with three-year treatment of wax reminds Venetian and not only decorative, but also practical: the surface is easy and convenient to wash. The glossy stretch ceiling and mirror doors optically increase the hallway. The picture above the console is placed in a frame from the mirror, which the designer has handled under the aged silver. Door openings are decorated with thin pilasters and rosettes.
6. The font of the mold marble was made to order under the size of the niche. Future hostess loves water procedures, so a large washbasin and a shower can be selected especially for her with a tropical rain effect.
7. A narrow washing machine was installed under the tabletop. The mirror with the built-in luminaire is filled to order. A special charm interior gives trim with glass tiles with platinum spraying and Swarovsky crystals.
Redevelopment. The apartment plan is the right rectangle. Previously, the undesupply partition separated it to the room and the kitchen, a bathroom and a corridor were located between the last and small hallway. The lizage is two windows, from the room you can go to the balcony. After dismantling the old partitions, the designer left the kitchen and the bathroom in the previous places, but changed their layout. Thus, the area of the bathroom was expanded at the expense of the corridor, so that it was possible to install a bath. To the right of the entrance door, in the corner, equipped with a wardrobe room: only she closes the bathroom with doors, and between the hallway, the bedroom and the kitchen-dining room now there are no partitions (this layout is not coordinated, since the kitchen with the gas stove must be isolated from Residential premises. - Approx. Ed.). I put at the entrance to the apartment built a wardrobe, and L-figuratively located kitchen modules separated from the living room of the partition, exactly the corresponding depth of the modules.
Repairs. New partitions erected from foam blocks. The apartment had to change the screed, the floor was flooded with a self-leveling mixture and tiled tiled (entrance hall, bathroom) and a parquet board (studio and dressing room). Also replaced windows with window sills and radiators, the living room near the window was installed air conditioning, which serves the entire studio. The balcony was decided not to glate, but laid a new flooring - a porcelain tile.
Design. It seems that the space of this unusual apartment radiates tenderness and configures something extraordinary to wait. Such a feeling is created thanks to not only inventive decor with elements of classics and art deco, but also successfully selected materials: most of them are glad and flicker. Pearls playing on decorative walls of walls, ceilings and wallpapers with damask patterns (copy of the walls of the walls in the Palace of Fontainebleau), the chandeliers with crystal pendants scatter around the rainbow cascades, silver flashes furniture, elements of wall and ceilings, velvet is overflowing with noble shades on upholstery tissues and curtains. Mirrors in the hallway and bathroom, glossy facades and tiles in the kitchen complement the designer solution.
Silver shades are dominated by the glue range, visually expanding the space, the same goals serve freely flowing alone into another studio zone and an abundance of light, natural and artificial. Several contrasting colors (gray-blurred wallpaper in the living room, "accumulated" brown parquet board, black frames and decoration of some furniture items, black and white posters over the sofa) give the interior to the depth and bring the final strokes into it. The design of the ceilings makes you forget about their modest altitude, which in general changes the perception of the size of the apartment.
Tell the author of the project
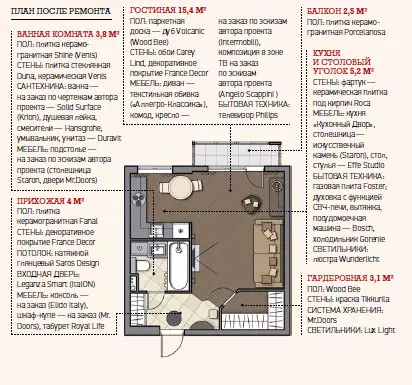
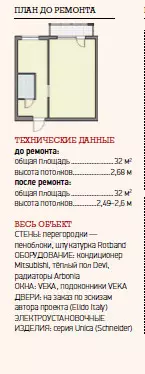
Designer Alexander Kononenko
The editors warns that in accordance with the Housing Code of the Russian Federation, the coordination of the conducted reorganization and redevelopment is required.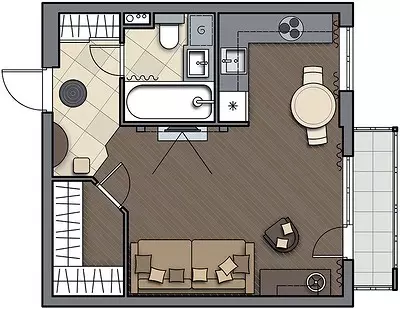
Watch overpower
