What planning solution to choose for the loggia, how to glare it, insulate and pick up suitable finish materials. We tell in the format question-answer.
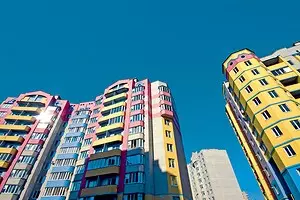
What planning solution to choose for the loggia, how to glare it, insulate and pick up suitable finish materials. We tell in the format question-answer.
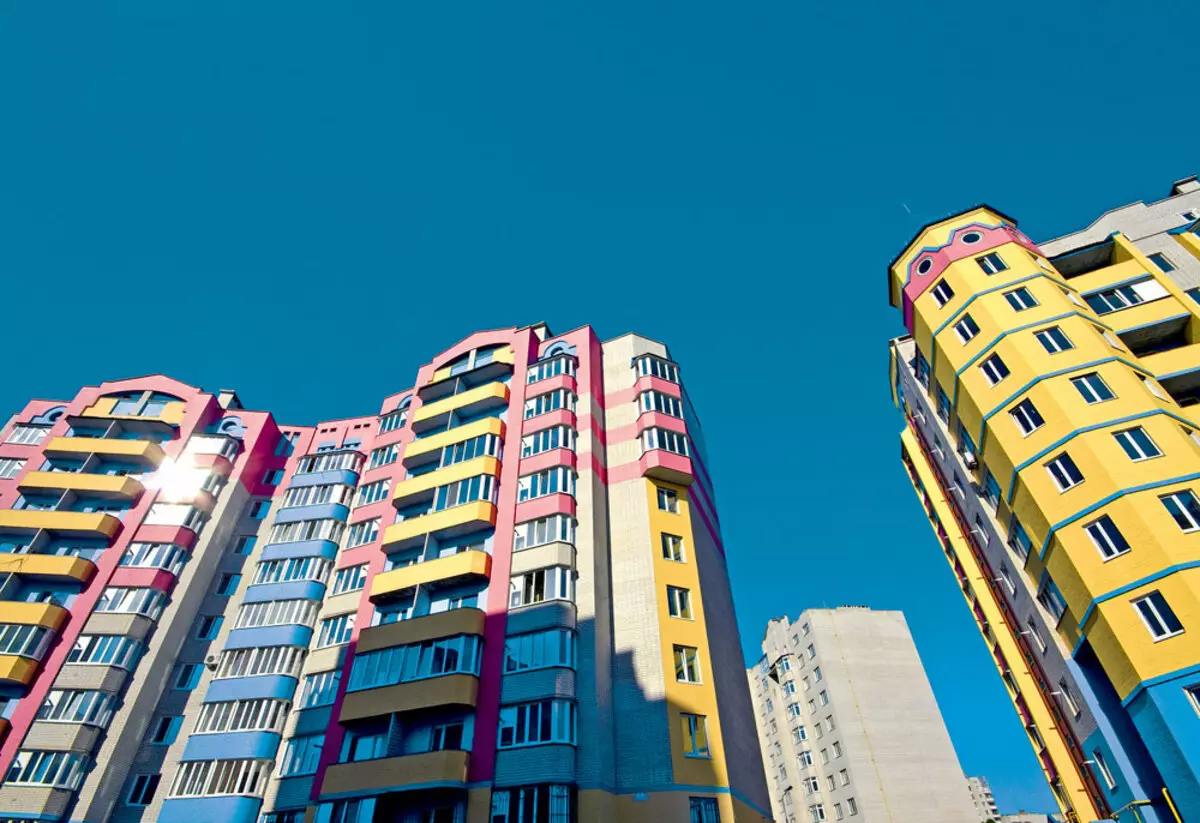
Organizations carrying out architectural supervision require that the balcony glazing does not disturb the style unity of the facade of the building. Photo: Veka.
On IVD.ru, as well as other sites dedicated to construction and repair, we find a lot of discussions on the "balcony" topic, and the advice of participants often turn out to be either incorrect or incomplete. We prepared our options for answers to the most important and interesting questions and decided to publish them on the pages of the journal.
Typical errors in the arrangement of loggia
- Installation of remote glazing (on brackets). Violates the architectural appearance of the building; Strengthens the noise of rain; Snow on the visor can lead to the wetting of the wall.
- The wrong choice of insulation and / or its thickness, for example, the laying of the parapet of the loggia (with a "warm" version of the reconstruction) from a foam blocks with a thickness of 70-100 mm without additional insulation.
- Poorly performed (without sizing joints) internal vaporizolation or its absence. Warm wet air penetrates the fencing beast and condenses on cold concrete and brick surfaces. As a result, the insulation reaches the insulation, and in the apartment floor there may be drops from the ceiling below.
- Careless sealing of slots and mounting gaps, say, polyurethane foam without its protection against atmospheric influences. The sun and moisture will soon destroy the material, and it will stop protecting from cold and drafts.
- Warming wall separating the loggia from the room. Practically does not affect the microclimate of both rooms, but increases the cost of repairs.
- Incorrect selection of floor design, for example, a device of a thick sand-concrete screed, overlapping, or laying a layer of waterproofing without a junction of the joints (it should be at least 15 cm).
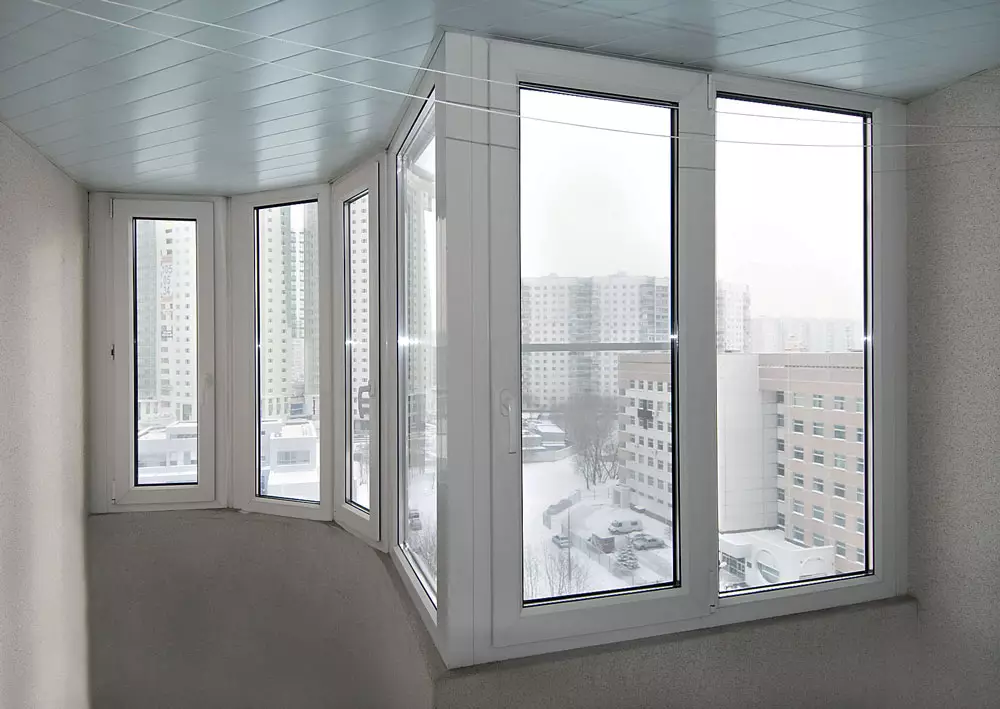
When installing double-glazed windows often have to be knocked out several frames at different angles. For this purpose, the plates are used and DoborNews. Photo: "YUKKO"
Is it possible to eliminate the wall between the room and the loggia?
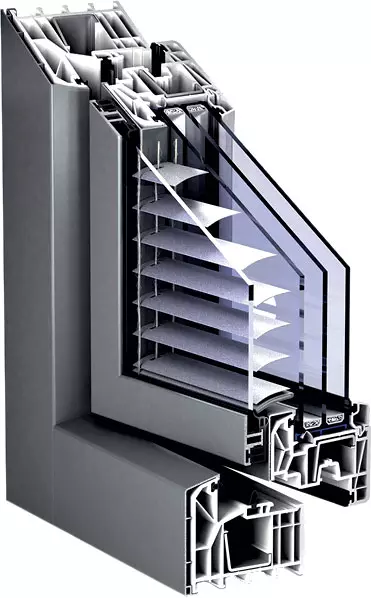
If you want to turn the loggia in the winter room or attach to the living room, it makes sense to pay attention to the latest developments, for example, on three-dimensional double-glazed windows with built-in blinds. Photo: "PROFIN RUS"
Such work is carried out on the basis of a project approved by the designer at home and coordinated with the bodies of the housing inspection. It is not allowed to transfer water heating radiators to the loggia, close the evacuation hatches and remove the fire stairs. In a number of houses of new designs, the authors of projects do not object to the demolition of this wall. In other cases, insist that the placed room is separated from the room by the mobile heat insulating partition.
The installation of the "cold" glazing of the loggia does not need to resolve the exposure. In advance, only disassembling the wall fragment and the balcony door, as well as work related to the increase in the load on the overlap.
In my apartment, the loggia is drizzled from the street with cold facade glazing. How to make her warm?
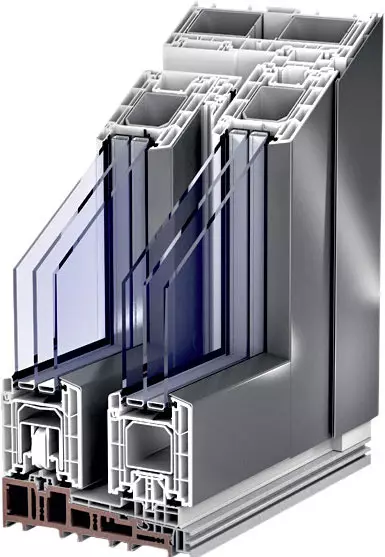
Warm lifting and sliding constructions. Photo: "PROFIN RUS"
Unfortunately, replace the elements of a solid booby glazing on any other window structures within one floor or one apartment is almost impossible, moreover, such an operation will not be able to coordinate with the organs of architectural and housing supervision. It remains to be installed on the inside of the railing an additional "thread" of panoramic glazing with "warm" frames and double-glazed windows. And you can build a frame or foam block parapet with a height of 70-90 cm and install the ordinary sizes on it. Alas, in both cases there may be difficulties with washing stalks.
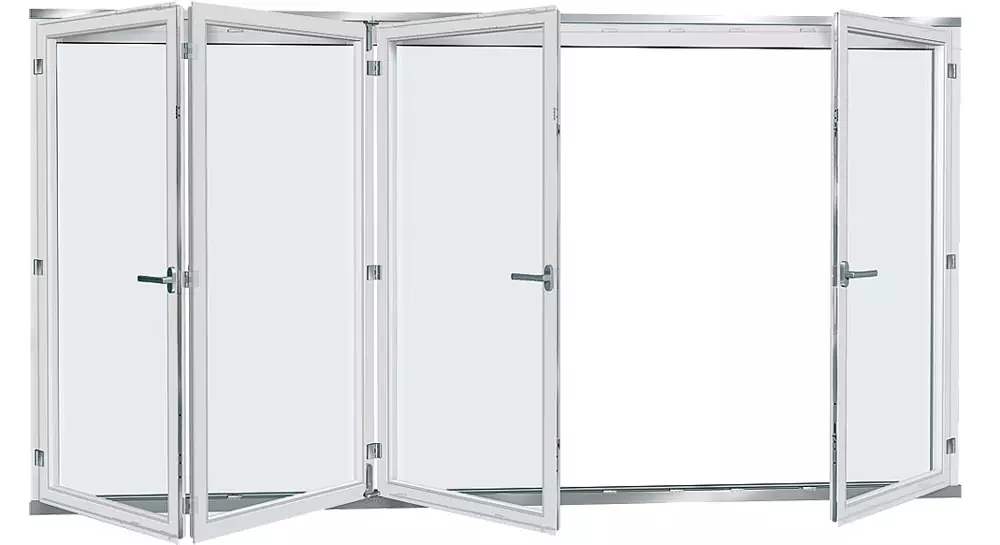
So that the swords are not blocked by a narrow room of the loggia, apply structures with non-standard opening. Photo: Roto Frank
What are the pros and cons of frameless glazing systems?
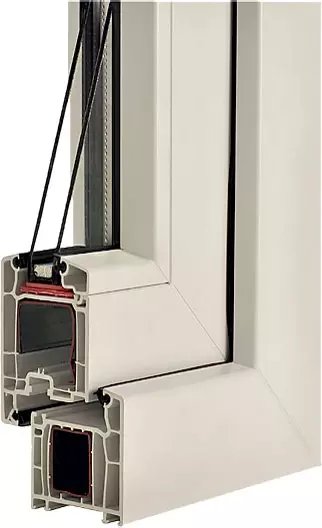
Multi-chamber PVC profiles are suitable for winter loggia. Photo: Proplex
They are designed only for single glass, so poorly protected from cold, and on sound insulation, the windows with double-glazed windows are noticeably losing. In addition, they require careful care, since after manipulations with sash on the glass, traces of fingers remain. But at the same time, the frameless glazing serves as a reliable barrier on the way of wind and precipitation, and since there are no vertical elements in the binding, it creates the illusion of a solid glass wall. Systems with swivel parking are allowed to fully open the opening and wash the glass as well as the opening window, that is, without removing the sash, but they are not looking at 22 thousand rubles. For 1 m². Models without parking (structural analogs of aluminum "sliding") is much more affordable by price - from 10 thousand rubles. For 1 m².
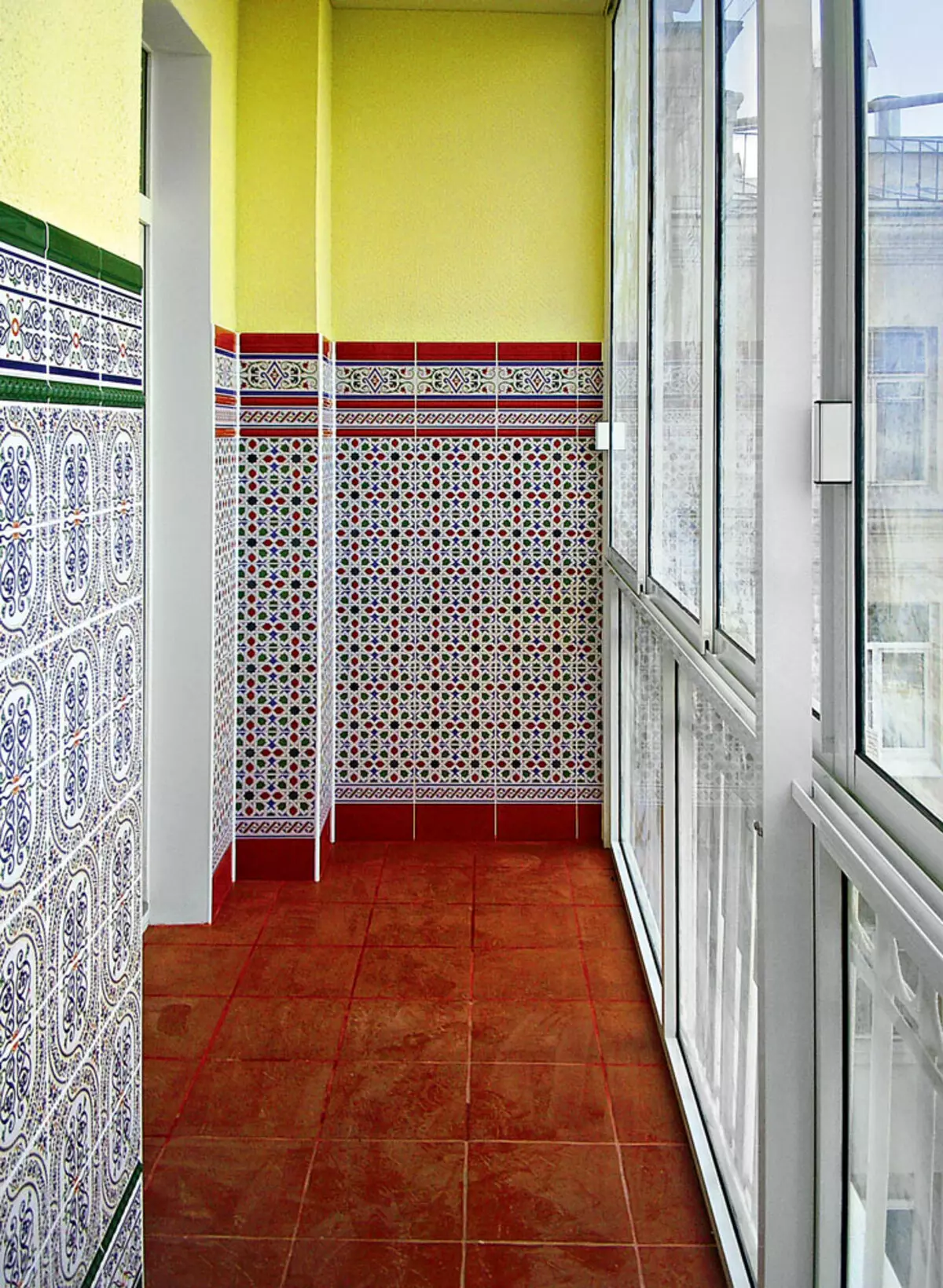
Popular aluminum sliding systems serve dozens of years. It is not difficult for them: it is only necessary to clean the rails and seals and the locks of the dust. Photo: "Glaser"
What glazing to choose for a unheated loggia?
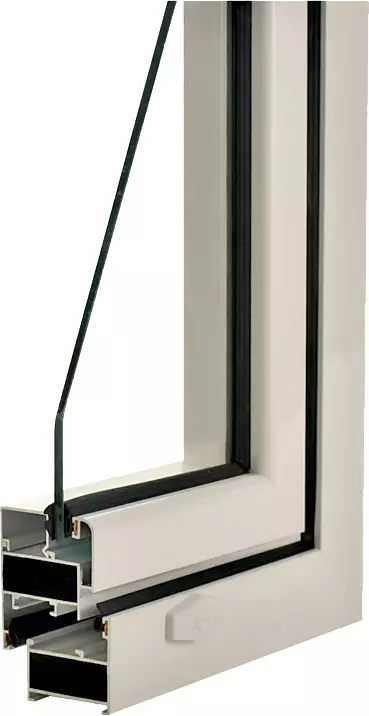
Aluminum without thermal separation is an exclusively summer version. Photo: AGS.
It is quite reliable and at the same time inexpensive (from 7500 rubles per 1 m²) sliding balcony structures from aluminum - based on Provedal, Krauss systems, as well as their Russian and Chinese analogues.
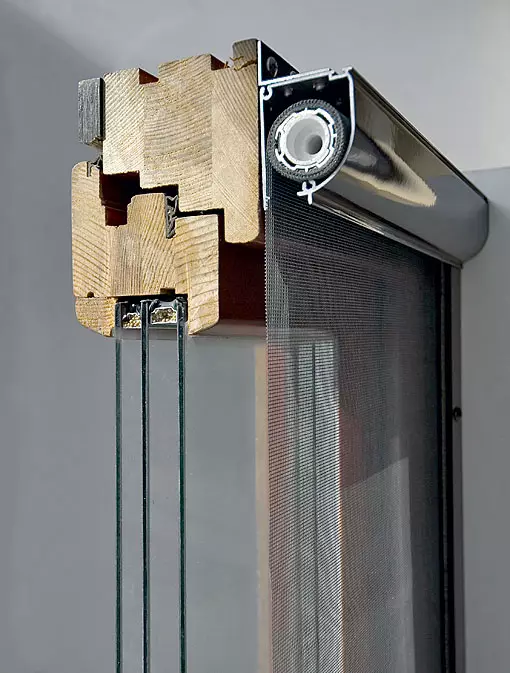
Insect rolled mesh is convenient and durable, but it will cost more than a removable frame. Photo: "YUKKO"
The standard kit includes two two or four-rail guides (upper and lower) and the required amount of cavetons, the frame of which is made of hollow (tubular) profiles and is equipped with brush seals. The customer can choose between single windows with a thickness of 5 mm or single-chamber windows. Such a design helps reduce the noise level by 8-12 dBA, besides, the loggia will be 5-7 ° with warmer. Such glazing usually does not violate the architectural unity of the facade.
Do such systems produce plastic systems?
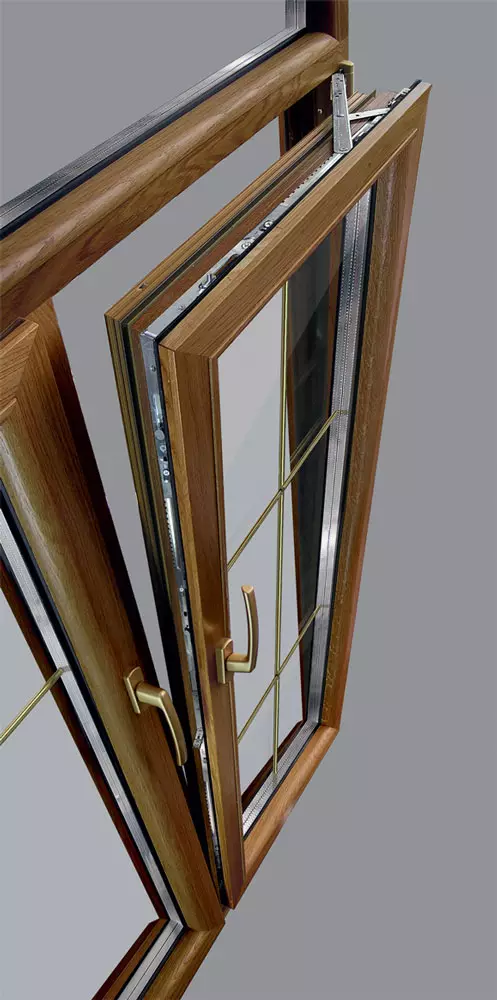
Rotary-folding flaps practically do not require space for opening in ventilation mode. Photo: "House of Windows Morimoto and Co."
Yes. In this case, the guides (they are only two-barrels) and the frames are performed from PVC profiles with a steel reinforcing liner, and the brush seal makes two-row. Deep sash profile allows you to install a double-glazed glass with a thickness of 16 mm. The most famous balcony systems from PVC - Sunline (VEKA) and Suntech (WinTech). Due to the properties of the material, the presence in profiles of two or three internal chambers and glass packages such structures have better sound and thermal insulation characteristics than aluminum. Resistance to heat transfer such windows is about 0.35 m² • ° C / W. Soundproofing tests were not carried out, but, according to experts, these systems can reduce the level of transport noise by 25-30 dBA.
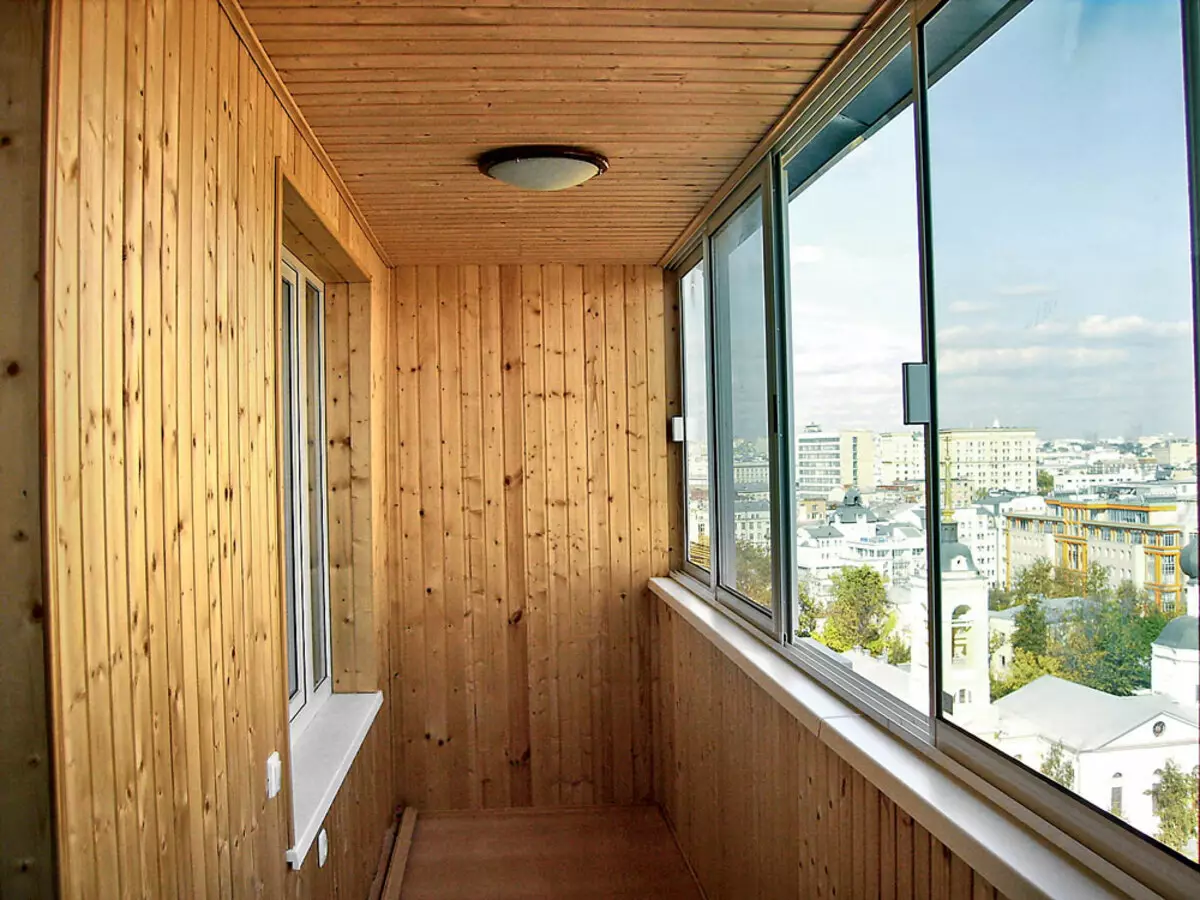
Photo: "Glaser"
Important little things
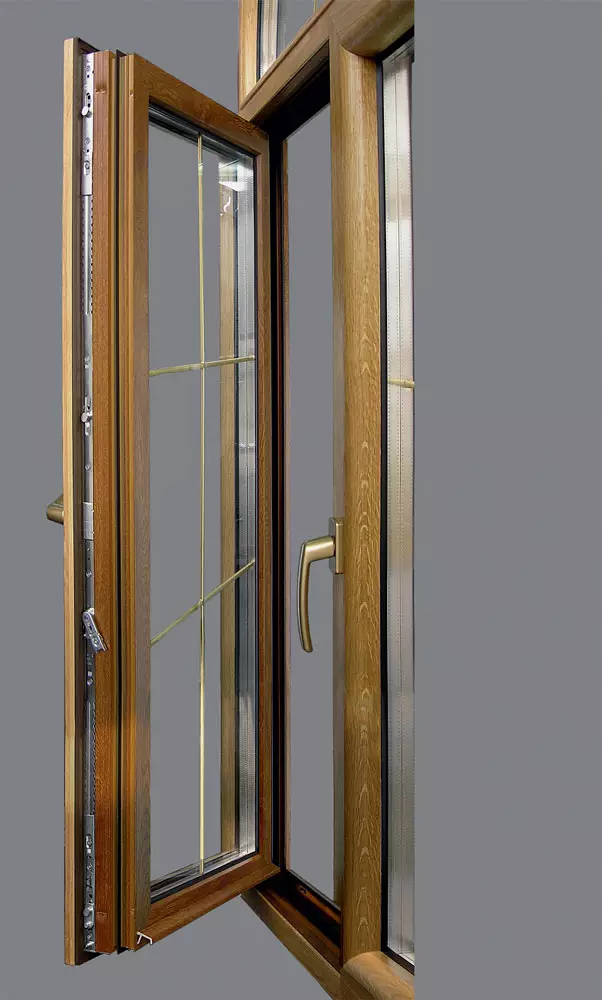
Swamp the windows will have, only to wash the glass outside. Photo: "House of Windows Morimoto and Co."
When ordering glazing, do not forget to discuss the height of the arrangement of the handles, as well as choose the material, thickness and method of mounting the windows (if necessary). The inhabitants of the lower floors make sense to include a sliding or rolled anti-mosque. If the side walls of the loggia are not brought to the ceiling or glazing plane, they must be in advance, and these works are better to agree with the neighbors. Usually, windows are first mounted and only then proceed to the trim. In this case, when measuring the proof, it is necessary to take into account the thickness of the insulation and the plating and include the frame expanders. Taking the work from the installers, check the quality of the seams and the functioning of the fittings. Sliding canvases must move without difficulty, and the handles of swinging sash are to rotate without much effort.
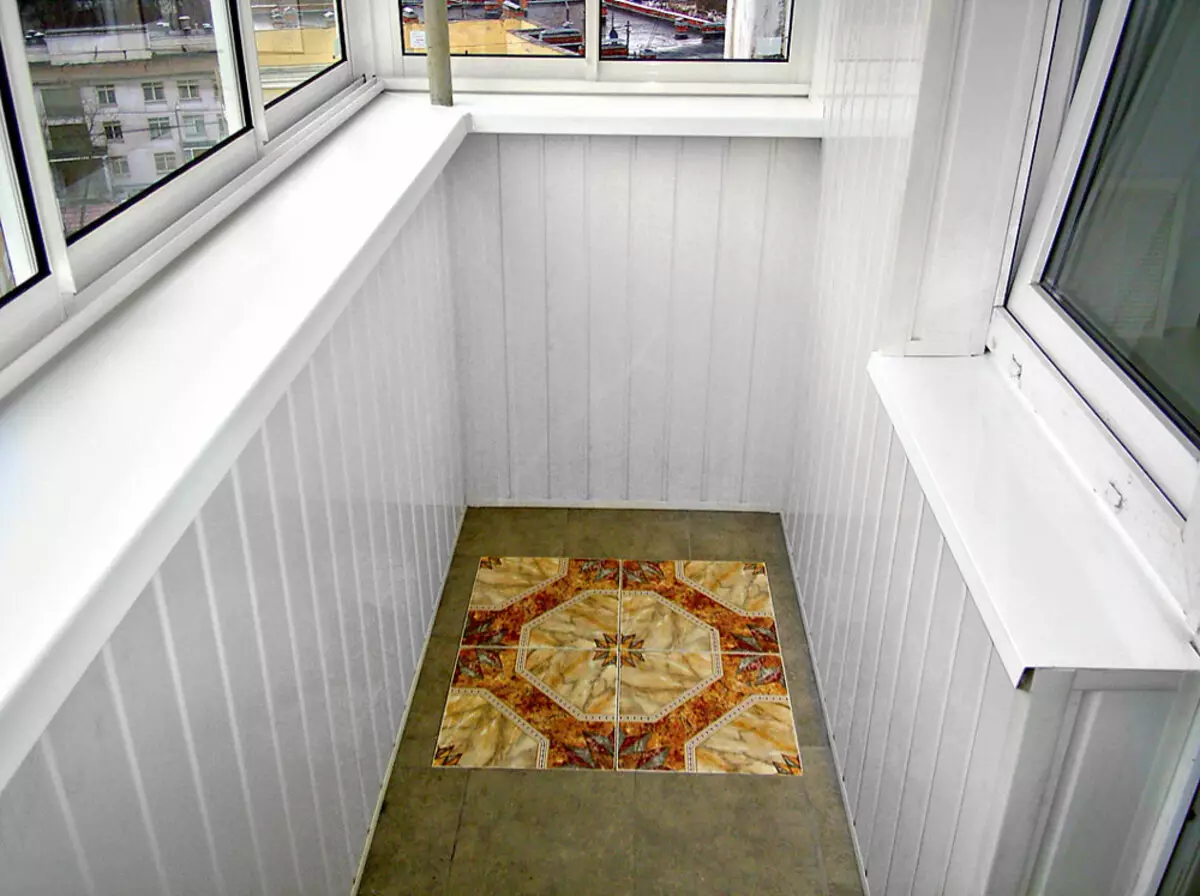
Photo: "Glaser"
Do I need to strengthen and insulate the parapet before installing the "cold" glazing?
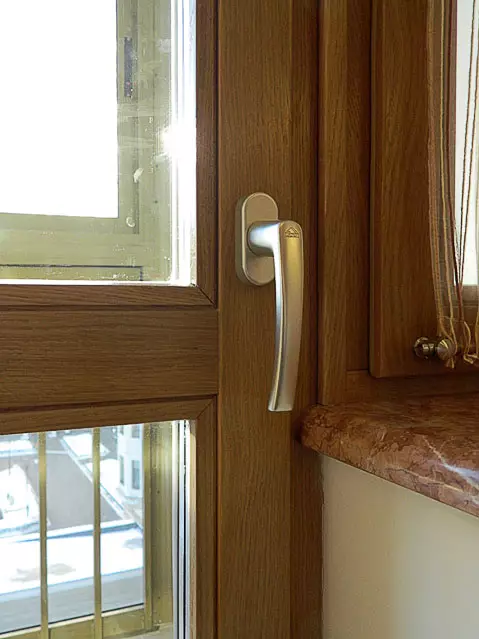
Such accessories are equipped with both windows and doors. Photo: "House of Windows Morimoto and Co."
Concrete fencing (for example, in the homes of the II-68 series, P-3M, P44) does not need to be intensified. It is enough to close the gaps (if any) between it, walls and floors - otherwise the loggia will continue to be at the snow and the risk of fire from a random cigarette. In addition, it will not be possible to improve the heat and sound insulation of the adjacent room. Metal frame railing (as in the houses of the II-49, II-57, and 209a, etc.), too, as a rule, can withstand the load generated by glass and frames, if only welded connections are not too affected by corrosion - their condition should evaluate the master - Fame from the window company. If it is necessary, the railings can be reinforced by metal rolling or masonry from partitioned foam blocks, which should be reinforced and "tied" to the side walls of the loggia by reinforcement pins.
The joining of the loggia to the room is a complex technical problem, the incorrect solution of which can reduce the comfort of housing and harm the building.
What are the windows, if you plan to equip the winter loggia?
Good thermal insulation is able to provide swing plastic windows with double-glazed windows. It is necessary that the heat transfer resistance of the window (RO) amounted to at least 0.6 m² • ° C / W (frames of four-five-chamber profiles and two-chamber energy-saving windows). Then you can with an electrical connector or an oil radiator with a capacity of 1-1,5 kW maintaining the temperature of 16-18 ° C, even in a heavy frost and use the loggia as a warm pantry or winter garden without excessive costs of electricity.Are there warm sliding windows and how much do they cost?
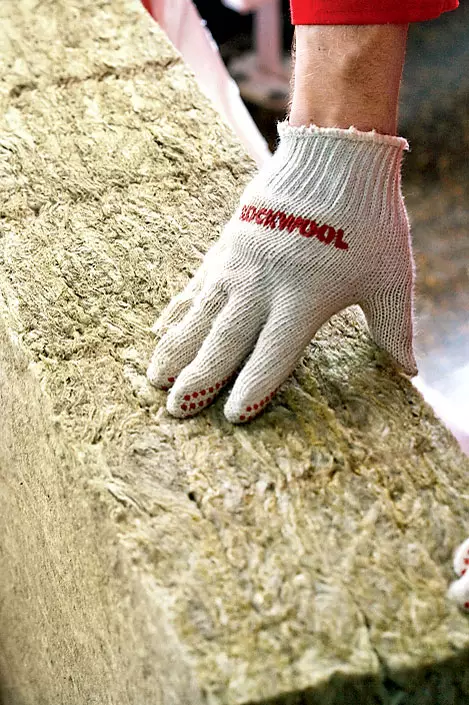
Slabs from stone wool nonsense and suitable for insulation not only floors, but also walls and ceilings of the loggia. Photo: Rockwool.
Such structures are often called portals. The most common parallel-sliding windows that do not need special frame profiles are most common (only special fittings are required). They will cost 1.8-2.5 times more expensive than swinging. Approximately the same as the "harmonica" type system, but with wide overwhelms they function poorly in the frost. Systems with retractable roller carriages (the most warm and reliable) are used mainly in the manufacture of "French" windows whose price is at least 35 thousand rubles. For 1 m².
Note that the problem of opening the checks for conducting in a narrow loggia can be solved without much costs. Let's say, install swivel-folding accessories or provide narrow flaps or upper vents. Windows, opening out, "do not eat" places, but they are difficult to wash.
How to protect the room from overheating in sunny summer days?
Energy-saving glass windows (with low-emission glass and inert gas in cameras) will help slightly reduce the temperature (with low-emission glass and inert gas), but they are not able to completely solve the problem. A much more effective measure is the installation of internal reflective blinds. Even more effective, external roller shutters and vertical tissue marquises with a gate or electric drive. The first will cost at least 12 thousand rubles. for 1 m²; Marquis is one and a half times cheaper, but poor wind loads are poorly tolerated and unconditional, so they serve in the city no more than 4 years.
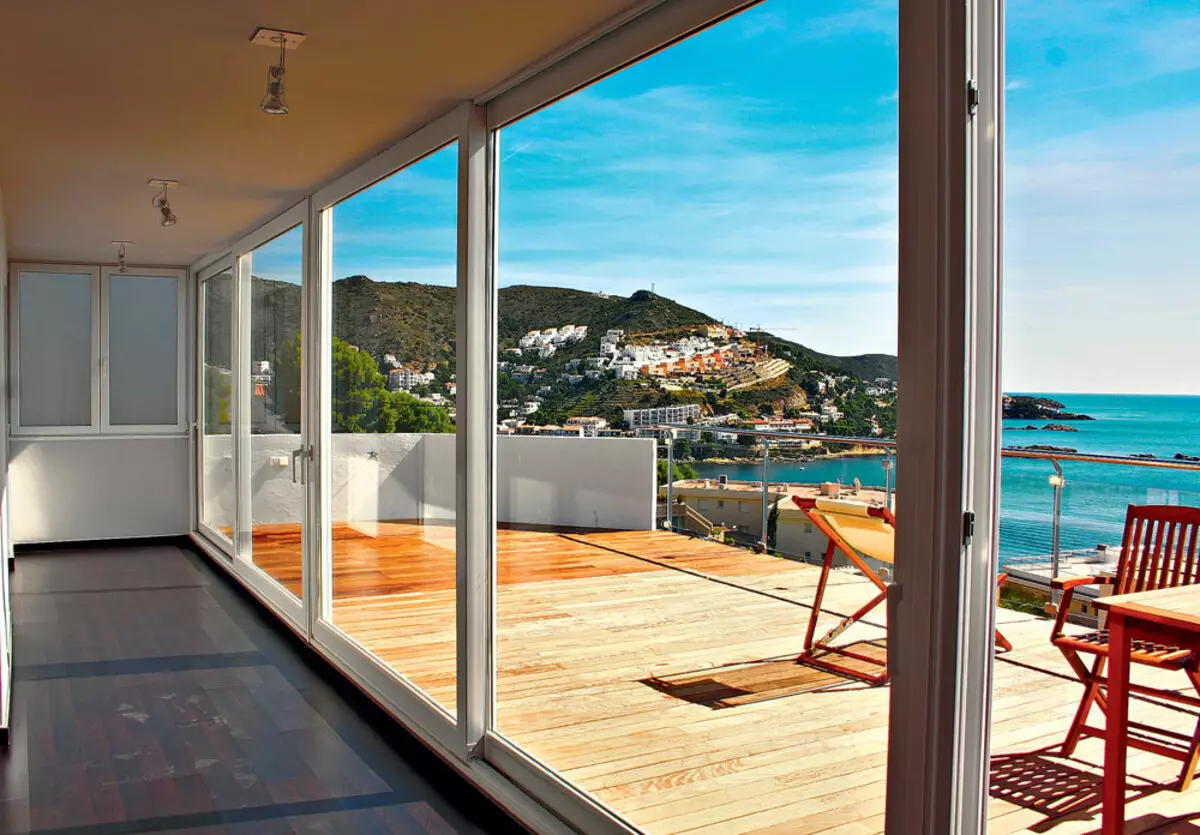
As a partition between the loggia and room, you can install a portal design - parallel-sliding or lifting-sliding. Almost the only lack of their drawback is a high price. Photo: Siegenia Aubifoto: Deceuninck
How to insulate the floor of the loggia?
There are different technologies. For example, first close all the slots and holes in the existing fence and are applied to the floor and the lower part of the walls (at a height of about 20 cm) coating waterproofing. The insulation is then placed - mats from mineral fiber density of at least 130 kg / m³ or plates from extruded polystyrene foam (EPPS). The required thickness of thermal insulation is 50-80 mm. The mats must be tightly adjacent to each other, and the stakes of the plates are recommended to skar with vapor insulation tape. On top of the insulation laid waterproofing and poured a reinforced tie with a thickness of 40-50 mm from a polymer concrete (can be used gravel gravel as a placeholder). Note that such structures are not applicable in old houses, since the limit load on the ceiling slab in them is very small - often no more than 150 kgf / m², and taking into account the wear of the structures is even less.
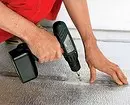
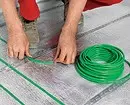
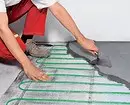
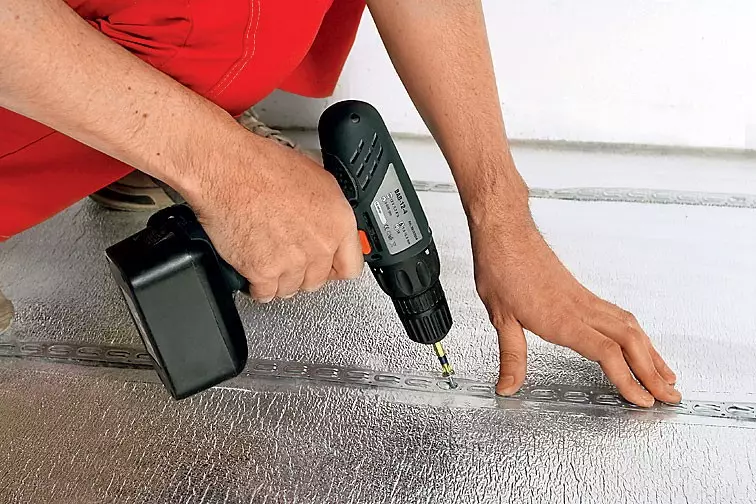
When installing an electric warm floor, first onto the overlap or concrete screed with heat insulation, and then fasten a special tape. Photo: CST
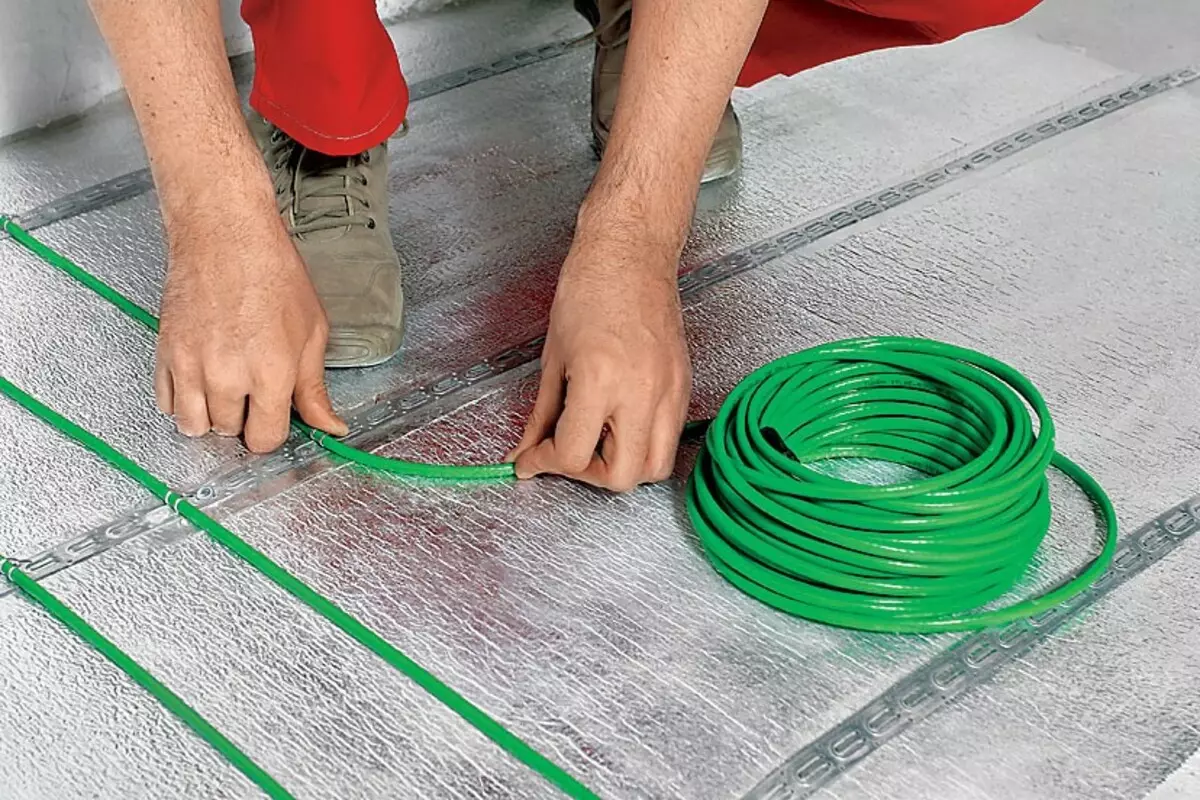
The turn of the turns are chosen depending on the power of the cable with such a calculation to avoid too frequent power turns / off
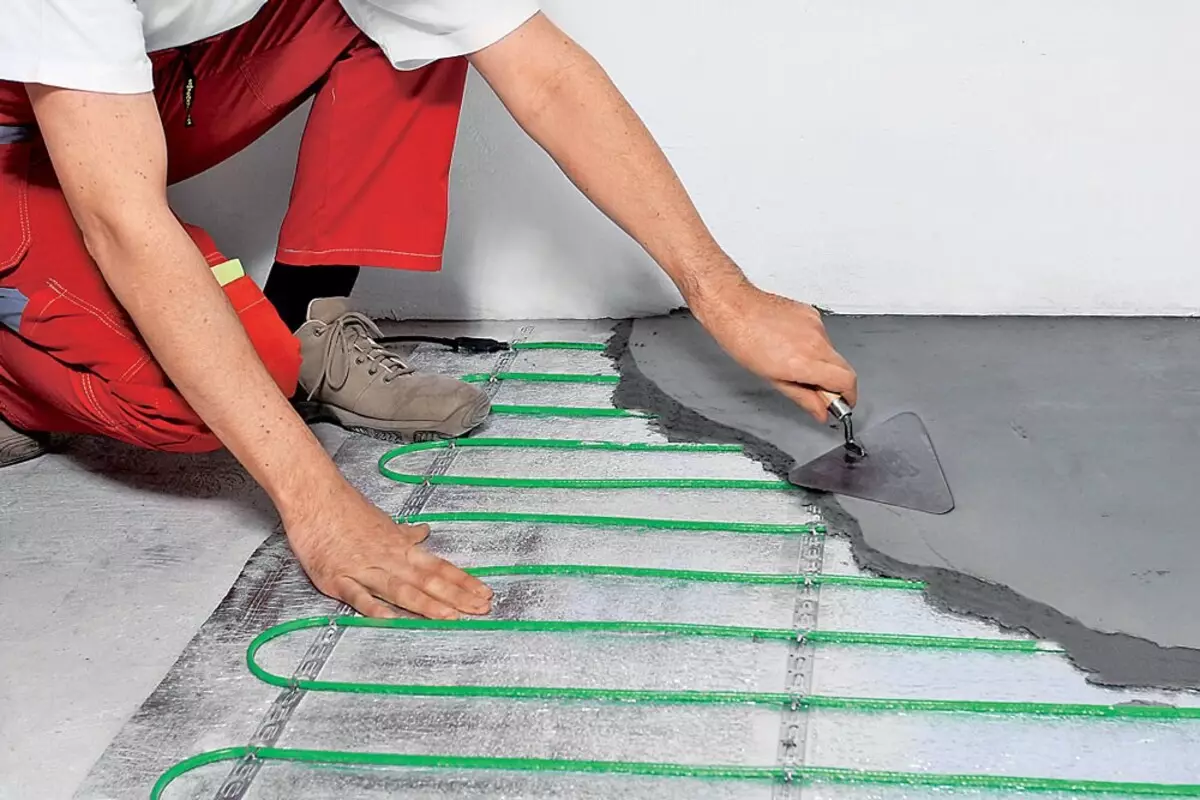
The tape reliably fixes the cable, and it does not shift when pouring the solution
How to reduce the load on the overlap?
It is possible to replace the screed with two layers of plywood or cement-based plates (say, KNAUF-aquaPanenel, the mass of 1 m² of which does not exceed 8.5 kg). In addition, it is not difficult to arrange the floor on the lags from antiseptic bars with a cross section of 50 × 70 mm, located in a step of 500-600 mm. The space between them is filled with mats from mineral wool, over the pair insulation. Lagi is the optimal base for a massive board, but they can be attached to the waterproof plywood, which will become a good basis for any floor covering, except for carpet and linoleum.Is the water warm flooring is allowed?
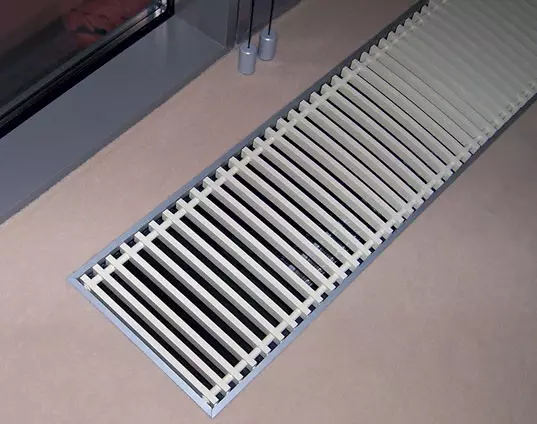
To avoid the formation of condensate, panoramic windows and doors are heated by an inlets convector. Photo: Verano.
Theoretically, yes, but only if it is not connected to the overall water supply systems. Heated floors from the individual boiler turn out to be unprofitable - too complex in installation and expensive in operation. It is much easier and cheaper to install a heating cable system. At the same time, the cable section or mat is located on a fully hardened concrete screed, filled over the insulation (the section is fixed with a special ribbon), connect to the network and tested. Then close up with a layer of sandbetone with a thickness of 8-20 mm, waiting until it dries, again check the function of the system, and then put the tile.
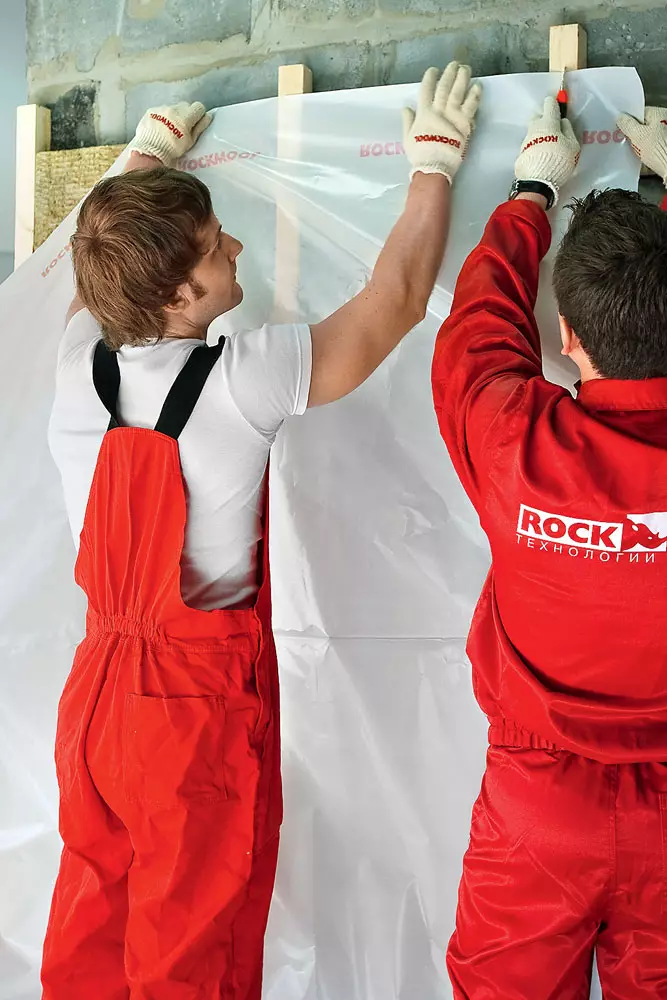
Photo: Rockwool.
How to insulate walls and ceiling?
Epps-slabs can be glued to them, and then layers of moisture resistant drywall (reliable fixation will provide cement or polyurethane adhesive). Another option is a doom of steel profiles or wooden bars, the space between which is filled with mates from mineral fiber or polystyrene foam plates. In this case, the fibrous insulation must be closed with a vaporizolation film, sicking the joints of the strips, otherwise the moisture from the room will penetrate into the thickness of the material. On the ceiling, a suspended or tail structure is collected, filling the emptiness under the overlap of the mineral wool (use adhesive connections when finishing the ceiling cannot in any case - they are not reliable enough).Is it possible to separate a laptop loggia of plasterboard?
The use of moisture-proof GLCs in unheated premises is allowed, but, as practice shows, as a result of moisture drops at the sheets of sheets, even with a thorough reinforcement with a paper ribbon, cracks appear over time (although barely noticeable). Therefore, it is usually preferred by wooden or white plastic lining. But the colored laminated or veneered panels should not be used, as they quickly burn out in the sun.
Examples of designs for glazing loggias
| Rama. | Translucent filling | Soundproofing, DBA | Heat transfer resistance, m² • ° C / W | Price, rub. / M² |
Aluminum sliding (Provedal and analogs) | Single glass 5 mm | twenty | 0.1-0,15 | From 7500. |
Plastic sliding (SunLine and analogs) | Single-chamber glass windows 4-16-4 * | 27. | 0.3-0.4 | From 9800. |
From four-dimensional PVC profiles swing | Two-chamber double-glazed windows 4-12-4-12-4 * | 28. | 0,7 | From 12 500 |
Wooden swing with outdoor aluminum lining | Two-chamber acoustic double-glazed windows 6-6-10-4-10-4 * | 34. | 0.8. | 28,000 |
* In the glass formula, the thickness of the glass and aircases is given in millimeters, towards the street.



