The functional design of the Little Moscow apartment combines the features of minimalism, ecosil, loft and pop art with a shade of futurism. Technological solutions are not accented, but are provided for all occasions
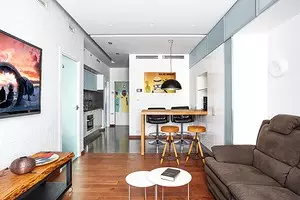
The functional design of the Little Moscow apartment combines the features of minimalism, ecosil, loft and pop art with a shade of futurism. Technological solutions are not accented, but are provided for all occasions
A young couple acquired a miniature apartment (just 43.6 m) in a new building. The architect Sergey Bahareva, specializing in the creation of projects for the apartments of a small square, was to equip a convenient modern space with the Studio for recreation and reception, combined with a kitchen and dining room, as well as with a separate bedroom. Customers fully entrusted the architect the search for optimal planning solutions and the choice of aesthetics.
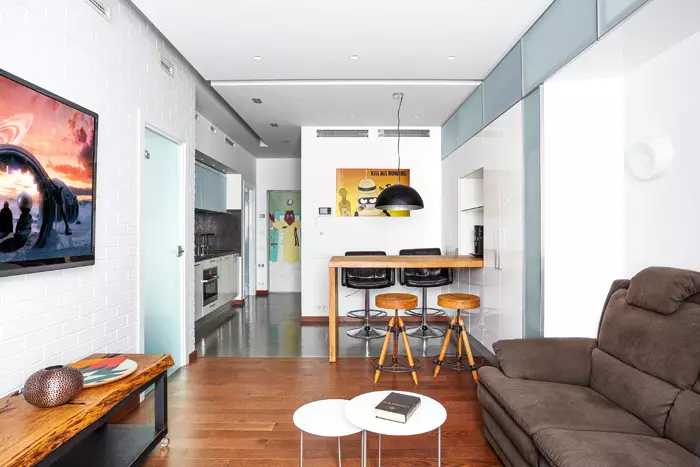
| 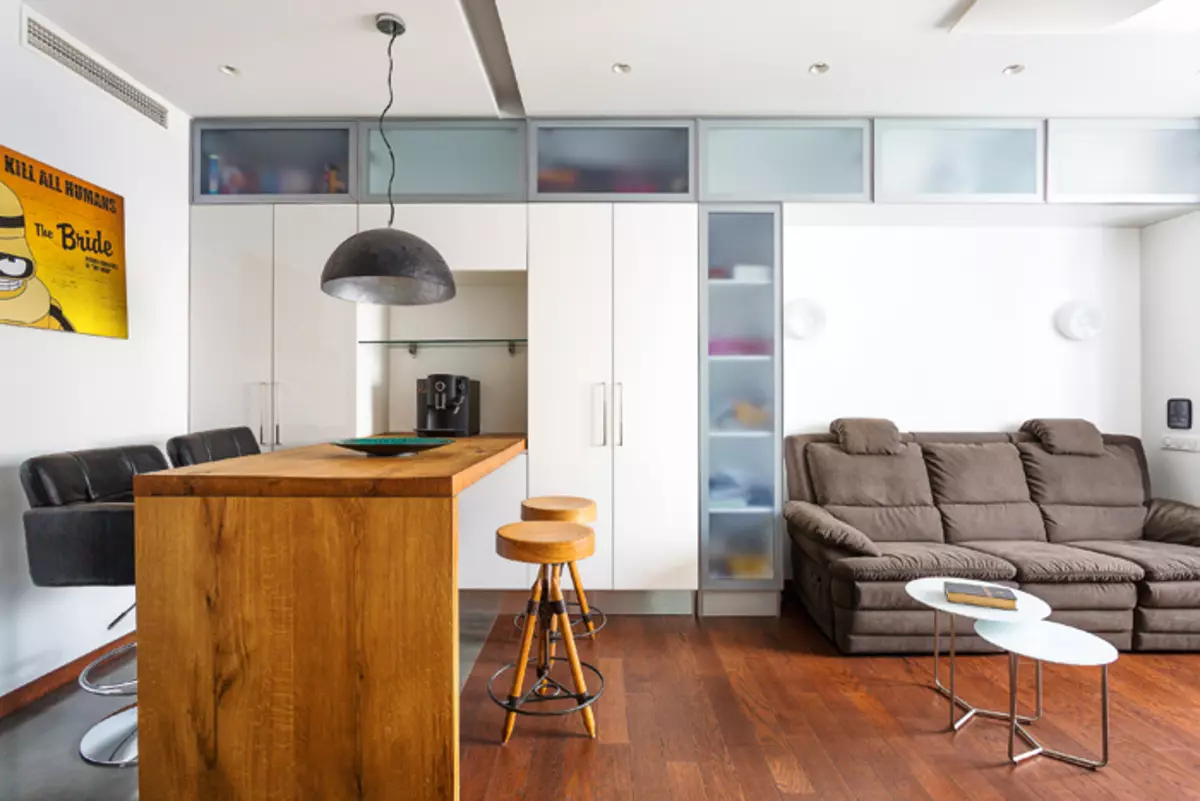
| 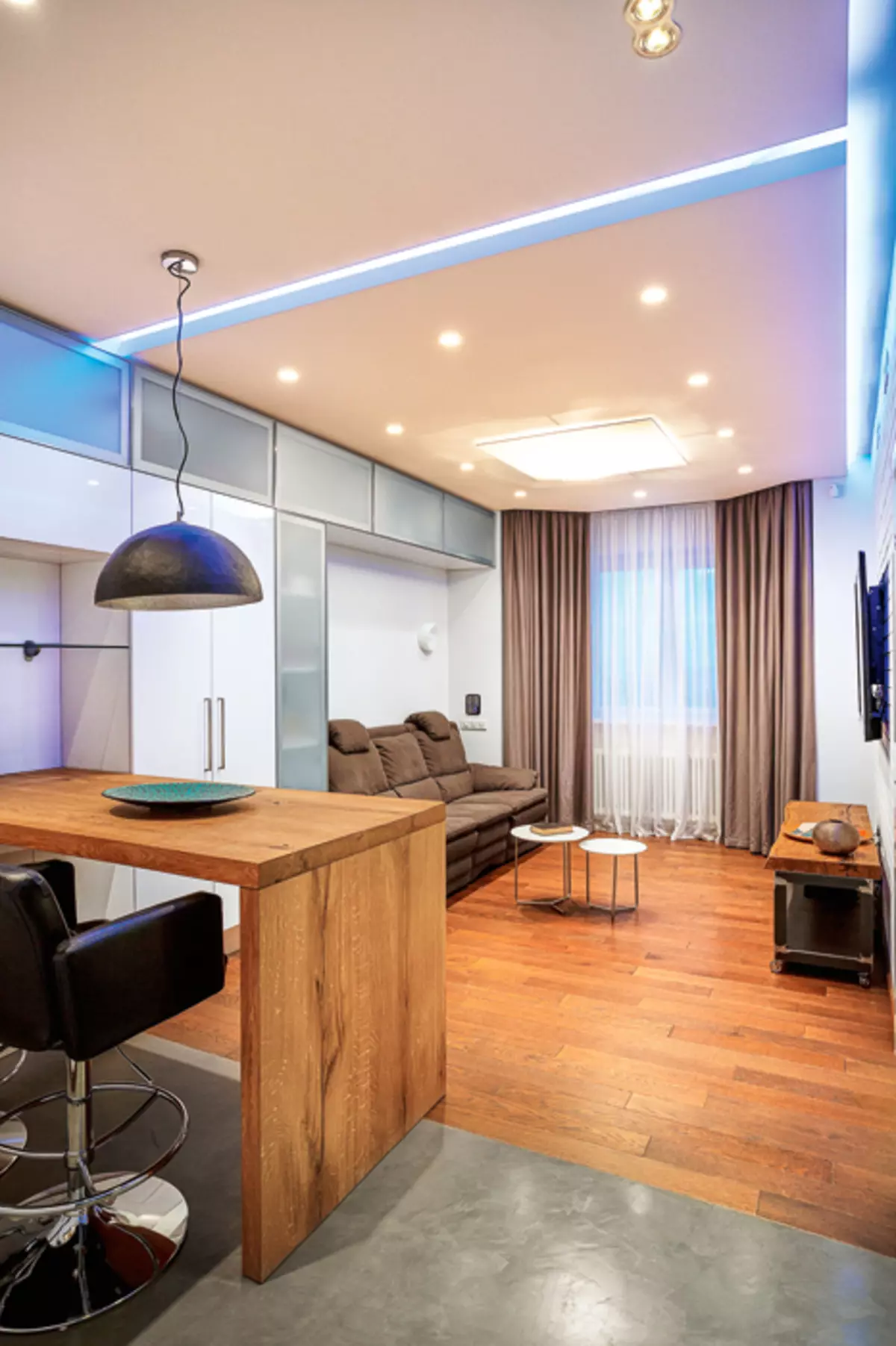
|
2. The cabinet-rack of 45 cm depth combined the zones of the dining room and the living room. The doors made of frosted glass gave constructions of airiness. A wooden bar counter with one end relies on the wall of the niche for the coffee machine. Brutal accents - stools with seats on screw rods and with metal fasteners.
3. The studio was decorated with finishing and furniture with interesting textures, such as a stand under a solid boards on a welded metal frame.
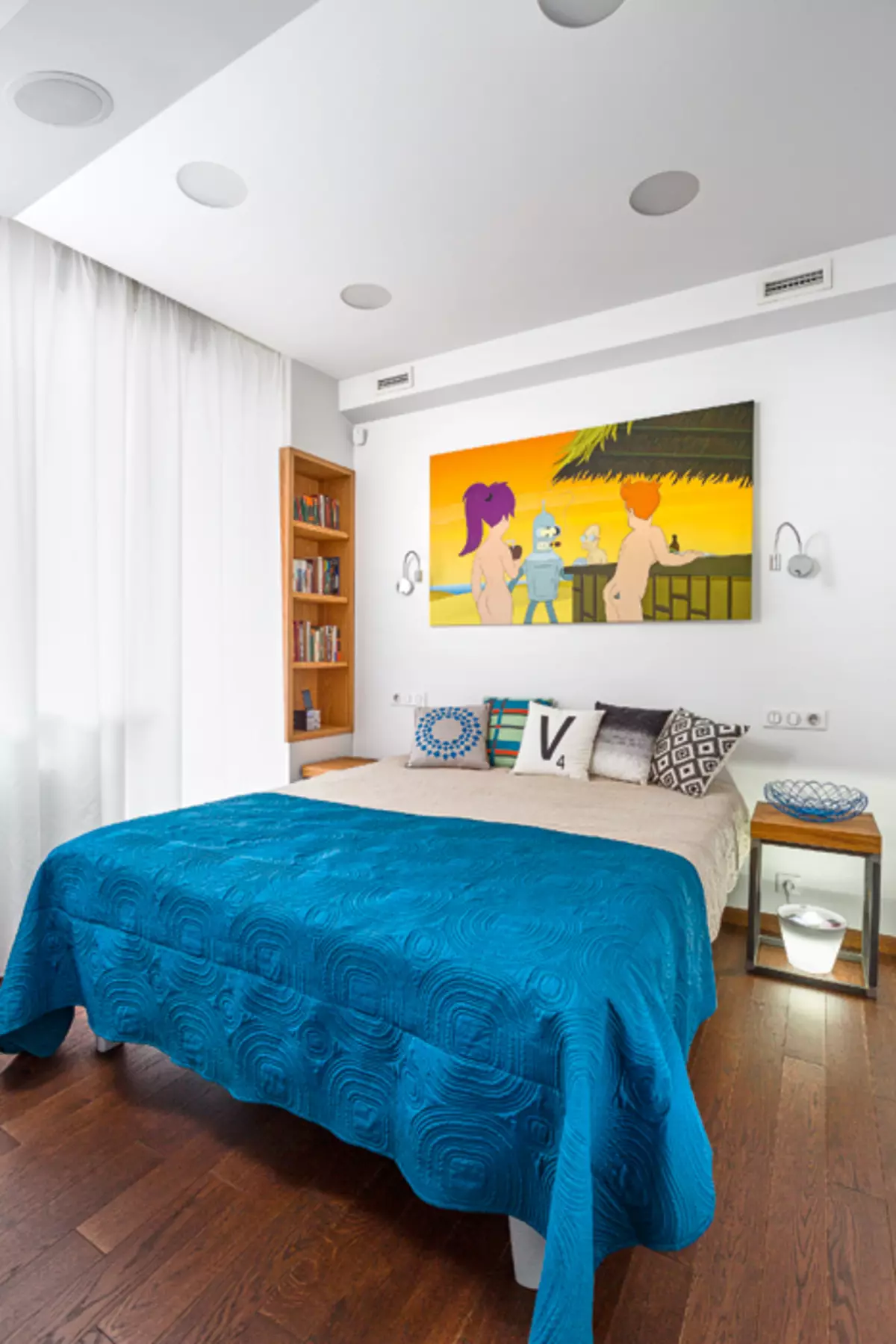
| 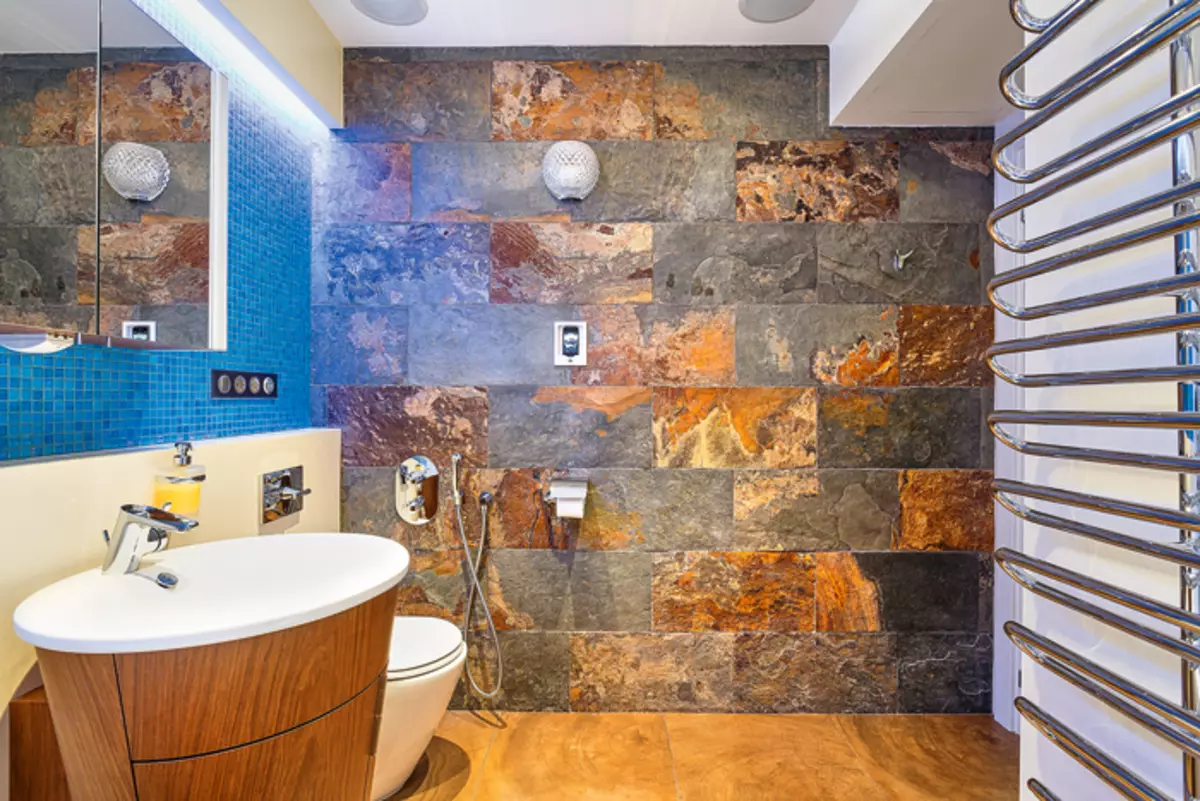
| 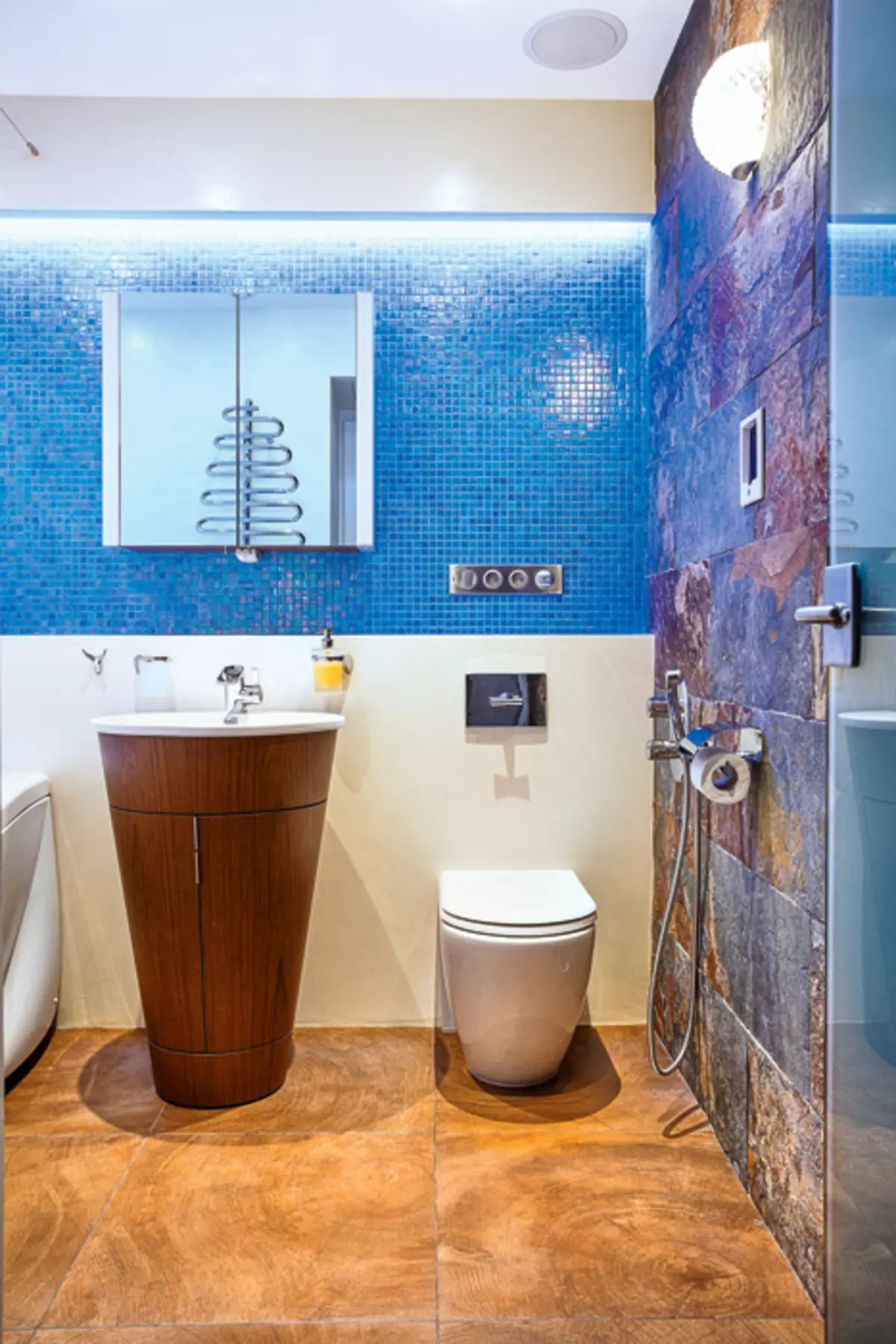
|
4. Next to the bed at the window, a small rack for equipment was built. It was told by a veneer of the tree, like the table tops of the bedside tables.
5, 6. Most of the walls of the bathroom were separated by a micro cement, which made it possible to create a perfectly smooth homogeneous surface, practical and durable. Against this background, colored details are advocated, the blue mosaic is associated with the sea theme, and the stone tile with the loft.
Redevelopment. Increased apartment represents almost the right rectangle, inside no bearing walls, so that it was possible to design the most convenient structure. In the interior there are only two windows: one large erker, the second is combined with access to the loggia. A bold solution - a kitchen-niche device near the entrance to the apartment - allowed to organize a full-fledged seating area next to the large window and TV. According to the principle of the studio, the entrance hall, a kitchen, a living room and a dining area with a semi-fruit rack (replacing a traditional table, which would occupy a lot of space). Opposite the kitchen - a three-rolled sliding door: the cabinet sections are hidden in two canvases, for the third - entrance to the wardrobe room. From the living room door leads to the bedroom. The spacious bathroom allows you to forget about the small area of the housing: it was possible to install even a large jacuzzi bath.
Repairs. The apartment was changed to the screed, the wardrobe partitions and the bathroom were elevated from the puzzle blocks, and between the living room and the bedroom - from the clinker brick, painted in white without applying plaster to emphasize the surface texture. For the hallway and the kitchen used the bulk floor from the micro-cement with a glossy glitter, which appeared due to the technology of applying and protective coating, allowing the floor to be easily soaked; The kitchen apron was performed from the same material. Increased residential premises Paul lined with an engineering board. The apartment was equipped with a system of channel air conditioning and supply-exhaust ventilation with air purity function - it supports an eco-friendly microclimate even in the days of the exhausting heat and smog. The inner block was hidden under the dressing ceiling.
Design. Weather very restrainedly decorated space inseparable integer make up technological solutions, ergonomics and aesthetics. With a small area and low ceilings, which had to downgrade during the repair, there are practically no "bottlenecks" in the interiors. The prospect of the hallway to the window visually increases the scale of the studio, the color gamut is the same purpose. Most furniture in the apartment is made to order, thanks to which it was possible to choose optimal dimensions and design. Due to the brutal loft elements of the finish and the situation, the sensation of sterility does not occur. So, the mic cement floor resembles a metal coating, part of the furniture - from solid wood, an accent wall of the living room - with a terrain of brickwork.
Tell the author of the project
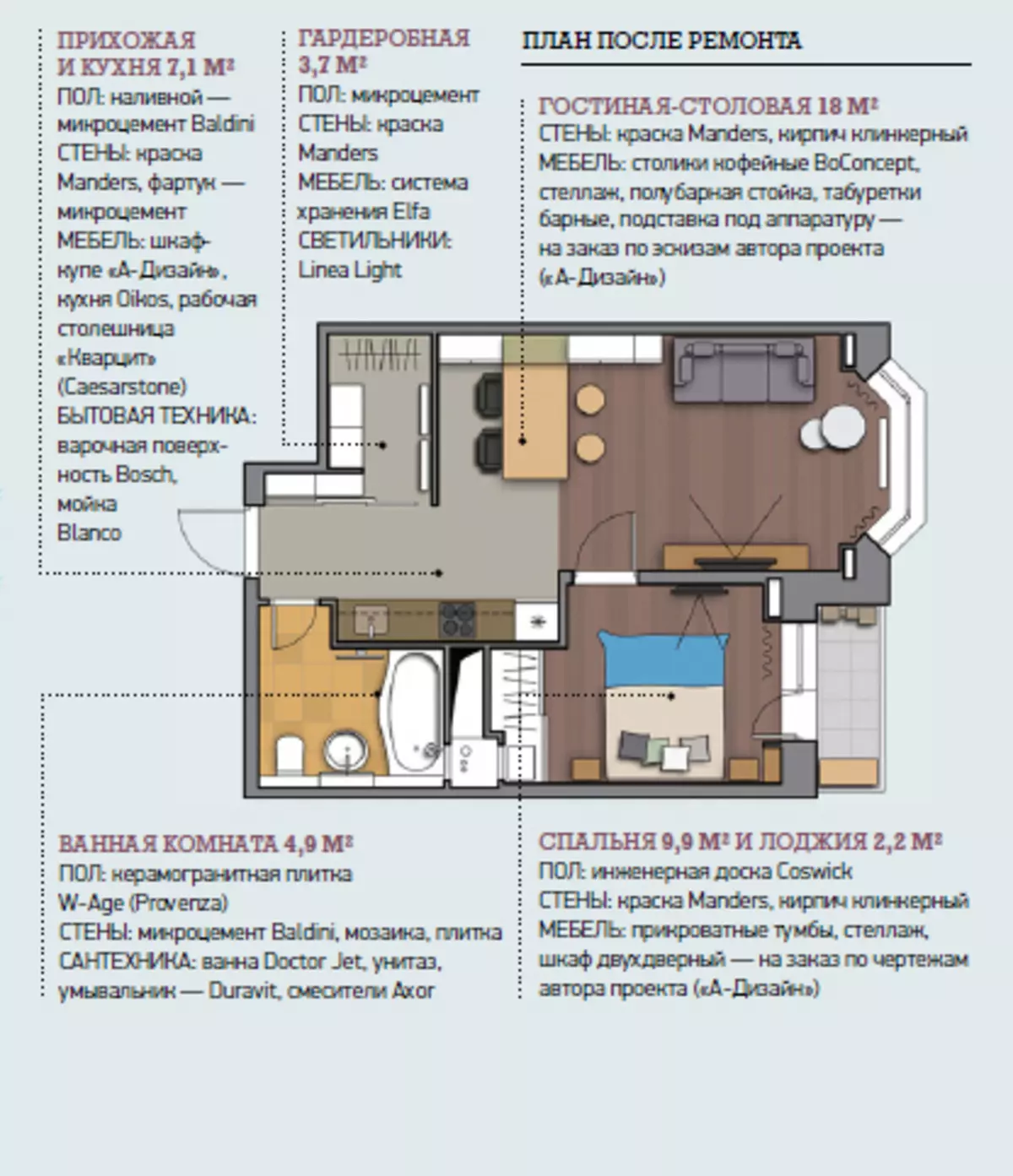
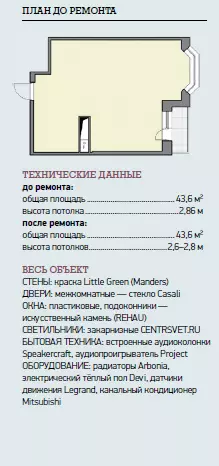
Architect Sergey Baharev
The editors warns that in accordance with the Housing Code of the Russian Federation, the coordination of the conducted reorganization and redevelopment is required.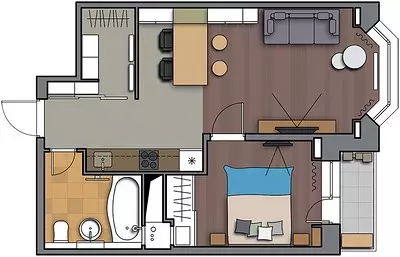
Watch overpower
