Moscow apartment carries a "time imprint" inherent in the present loft, and demonstrates an unusual style mix that allowed to create comfortable accommodation on a small area with original design.
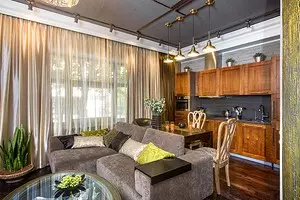
Moscow apartment carries a "time imprint" inherent in the present loft, and demonstrates an unusual style mix that allowed to create comfortable accommodation on a small area with original design.
A married couple without children wanted to equip housing in a newly reconstructed historic building in the center of Moscow. Brick construction of the 30s. The last century, in which the research institute was previously located, was adapted for private apartments. Customers acquired a "odnushku" on the high first floor, in which professionals had to create a studio with a kitchen, living room and dining areas, a separate bedroom and a bathroom with a large shower compartment. The spouses were focused on the stylistic of the loft.
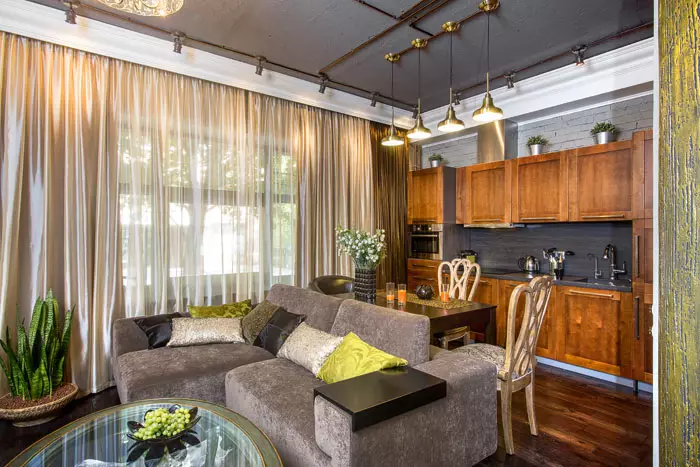
| 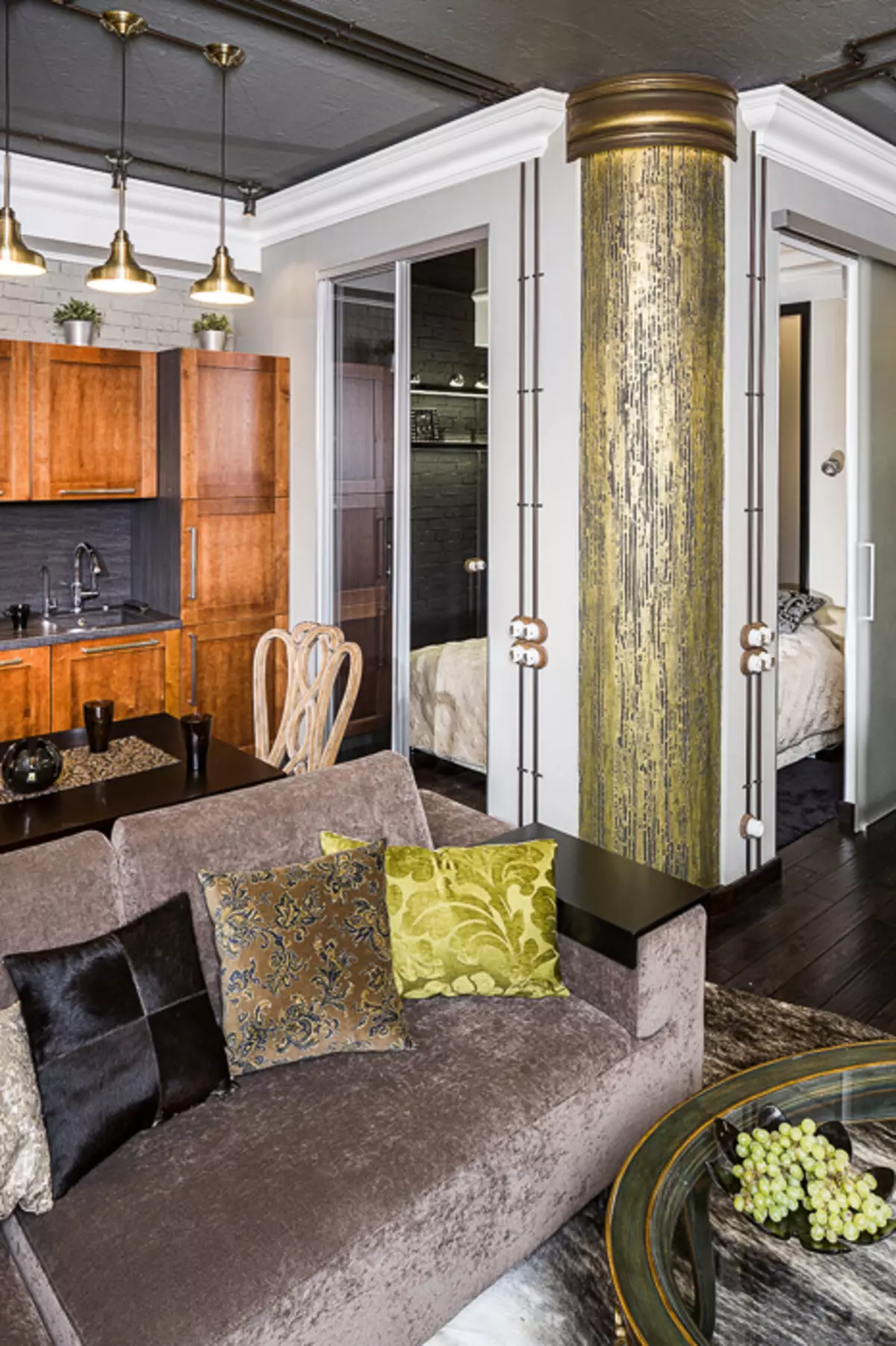
| 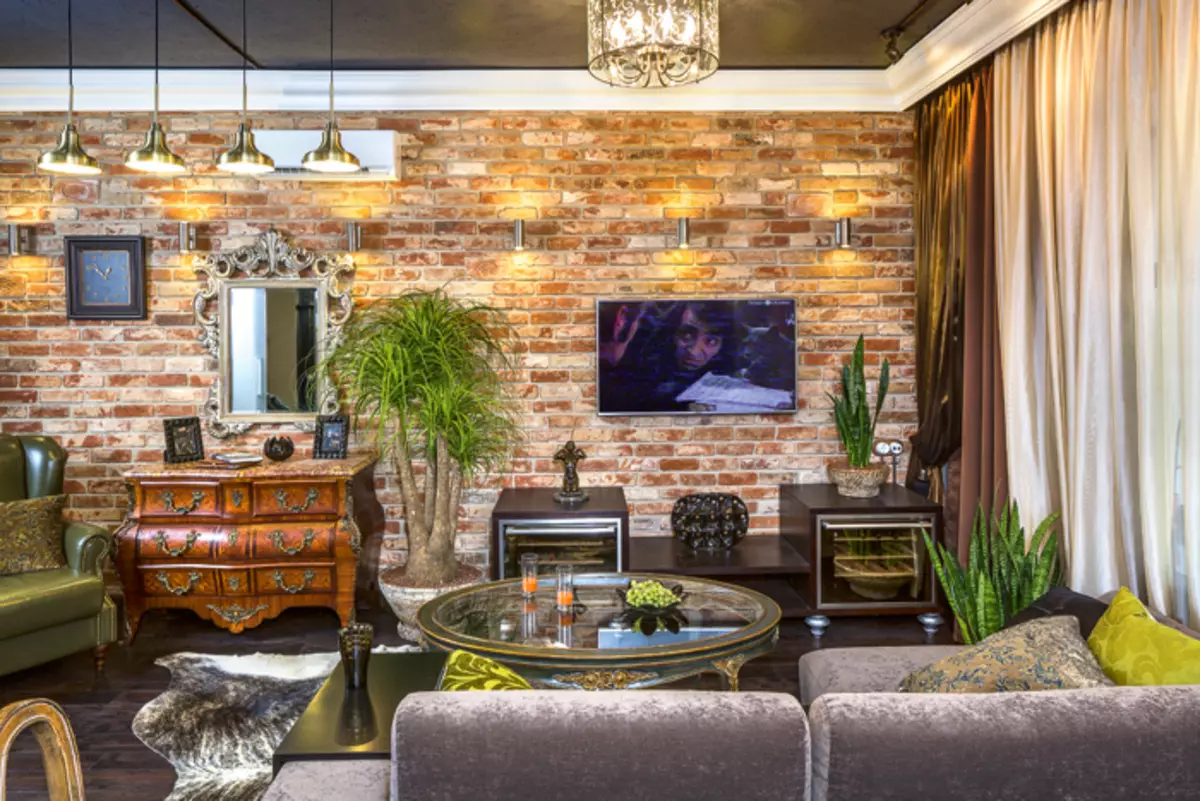
| 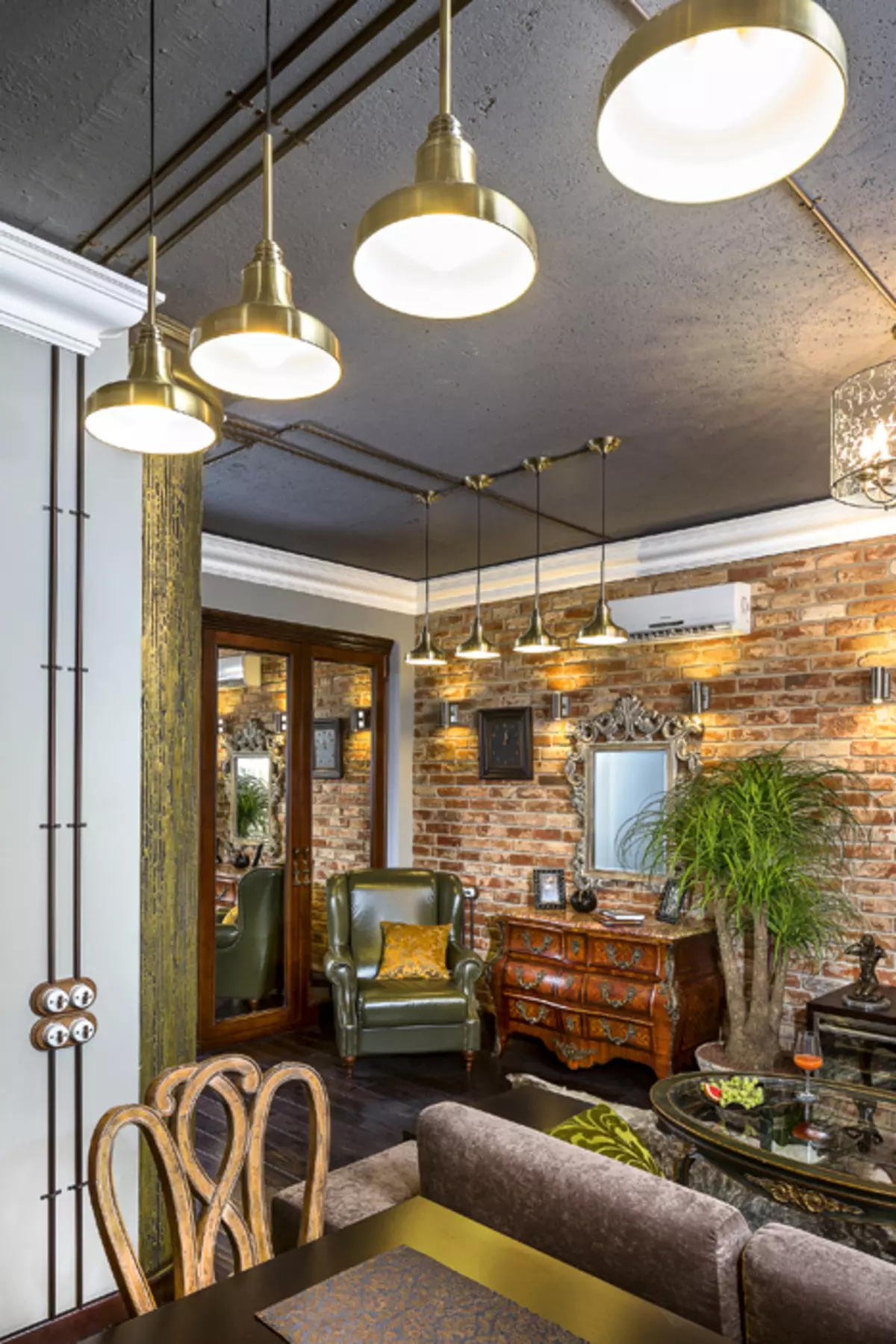
|
1. The apron and the countertop in the kitchen were performed from wear-resistant artificial stone, an abundance of a wood array (facades, chairs, a table) gives this zone with warmth.
2. The white column would look in the loft strangely, thanks to tinting under the bronze, it is organically adjacent to suspended lamps and design wiring.
3. EXTINGS Everyone can choose a place to relax in the shower: a wide sofa with textile upholstery, a leather retro chair with armrests and "ears", chairs with high backs in the dining area.
4. Inverter air conditioner, providing a microclimate in the entire apartment, placed far from the window, in the corner of the studio, and the freonopipers and wiring were hidden under decorative brickwork.
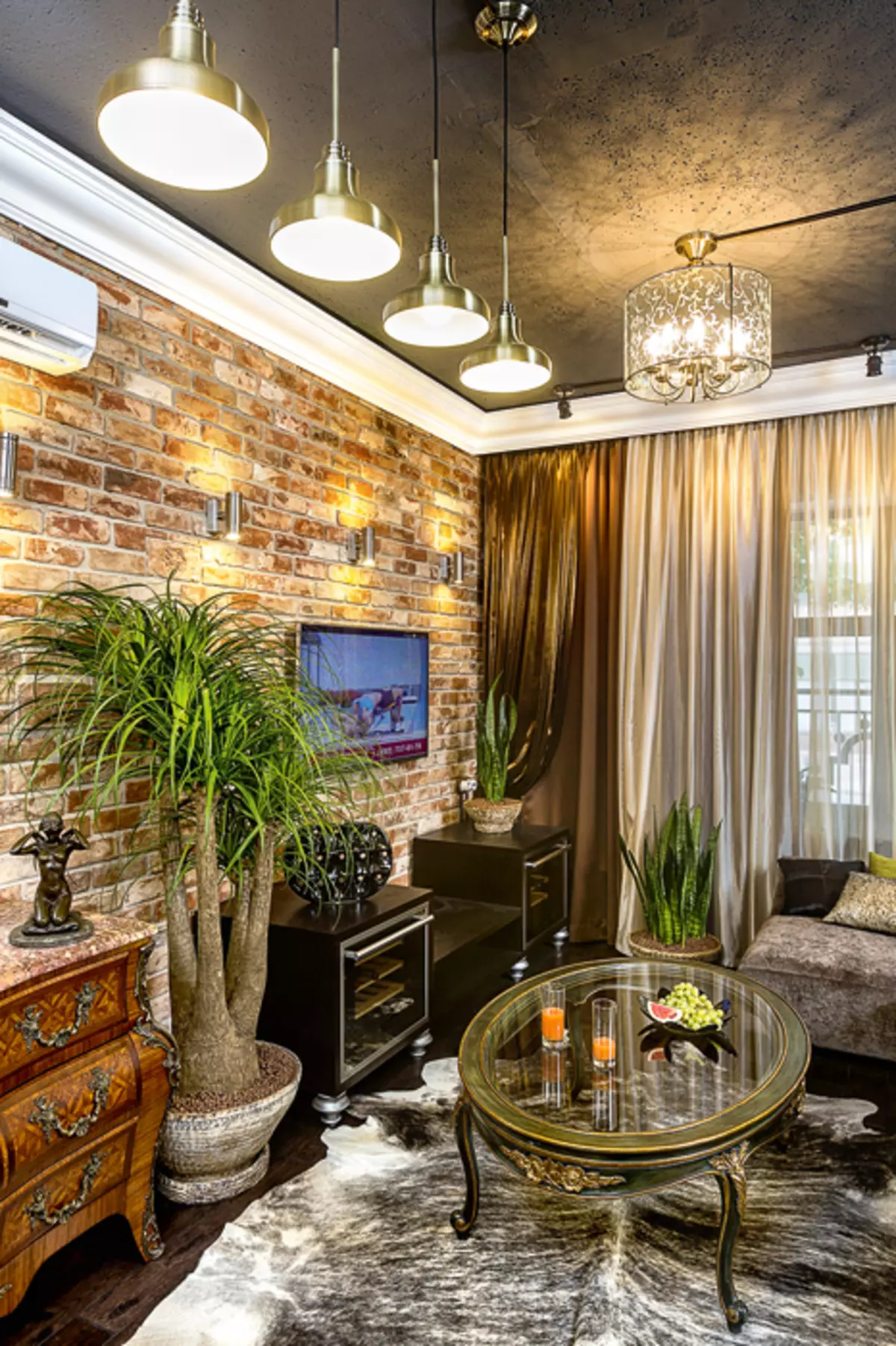
| 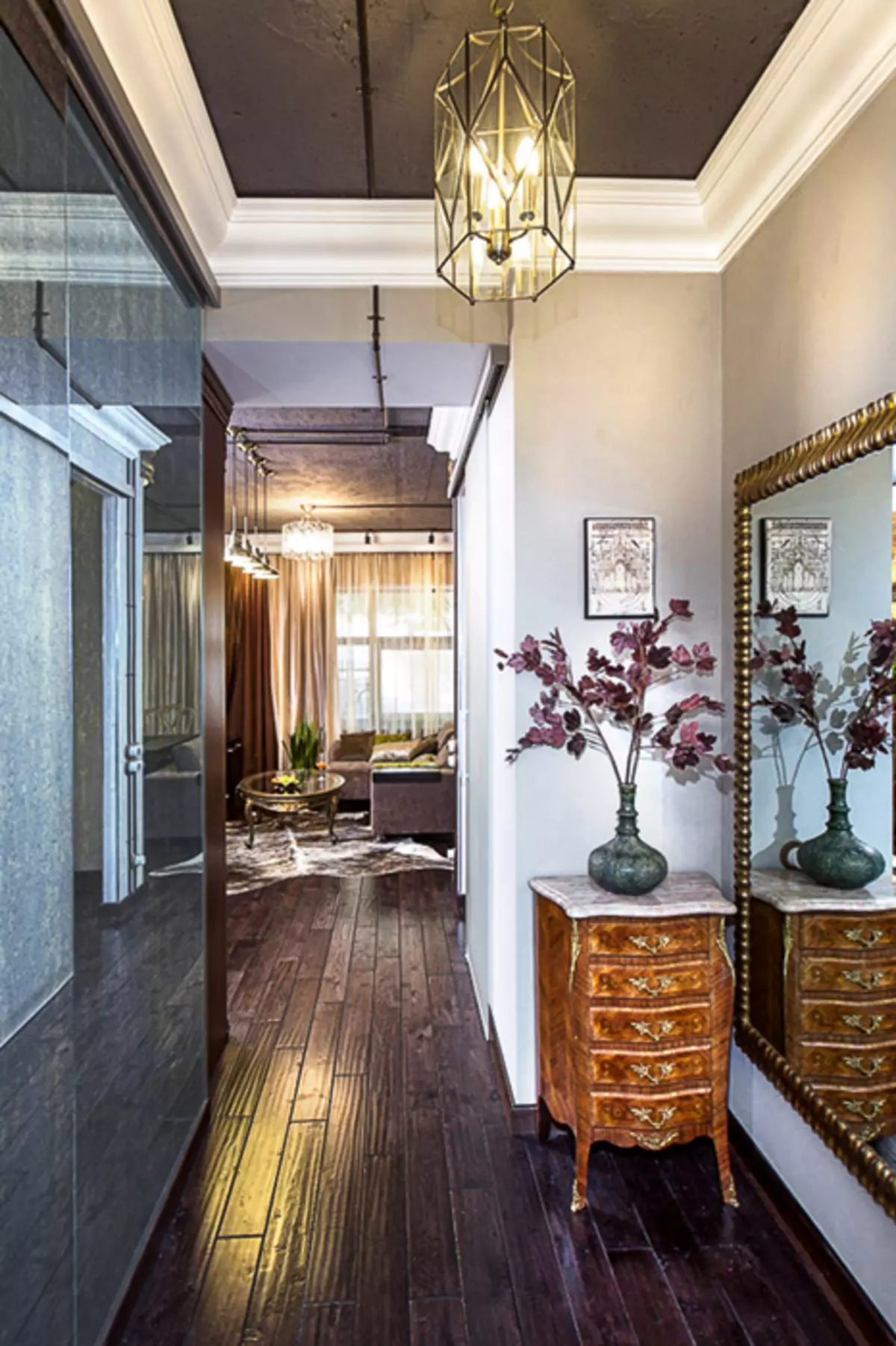
| 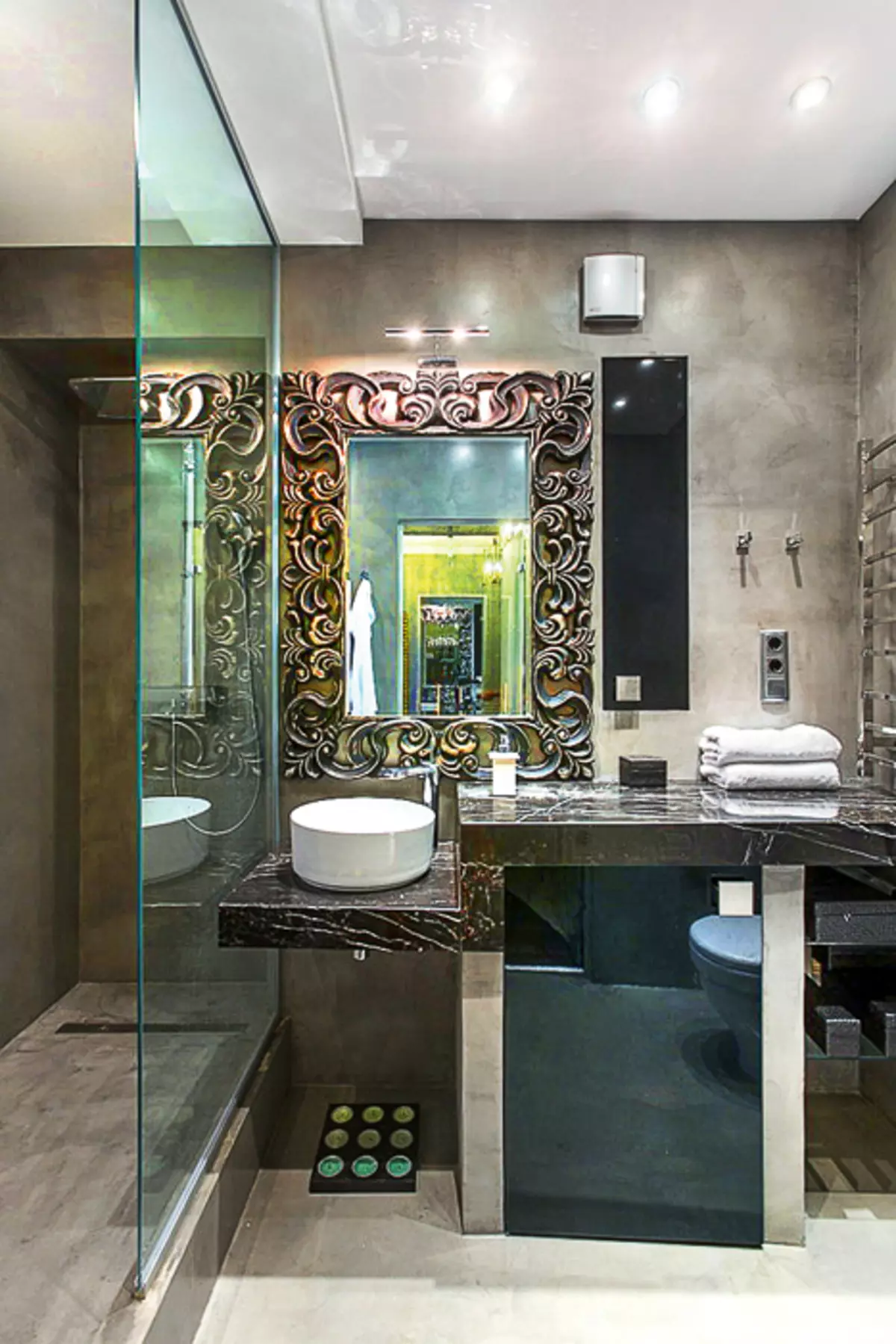
| 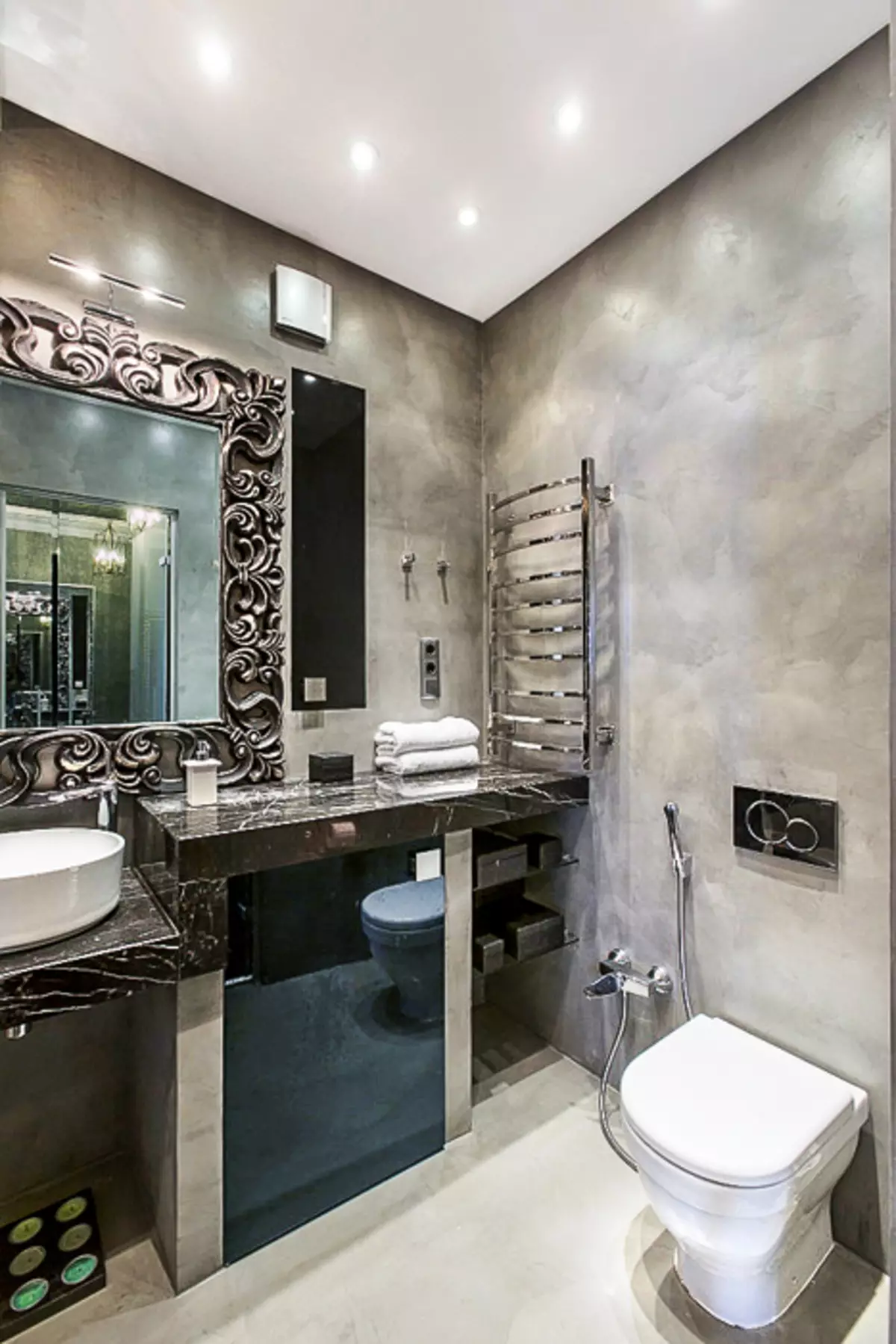
|
5. The comfort of this loft gives the presence of natural materials and classic parts: ceiling cornice, as well as a coffee table with an oval table top.
6. To support the retro theme, a classic antique chest installed in the hallway, and the mirror panel of the door in the dressing room was specially covered with a patina.
7, 8. Several memorable strokes make the design of the bathroom in elegant: the mirror in the "baroque" frame, a marble tabletop. Its non-standard design allowed to hide the washing machine behind the door, and put the washbasin at a more comfortable height.
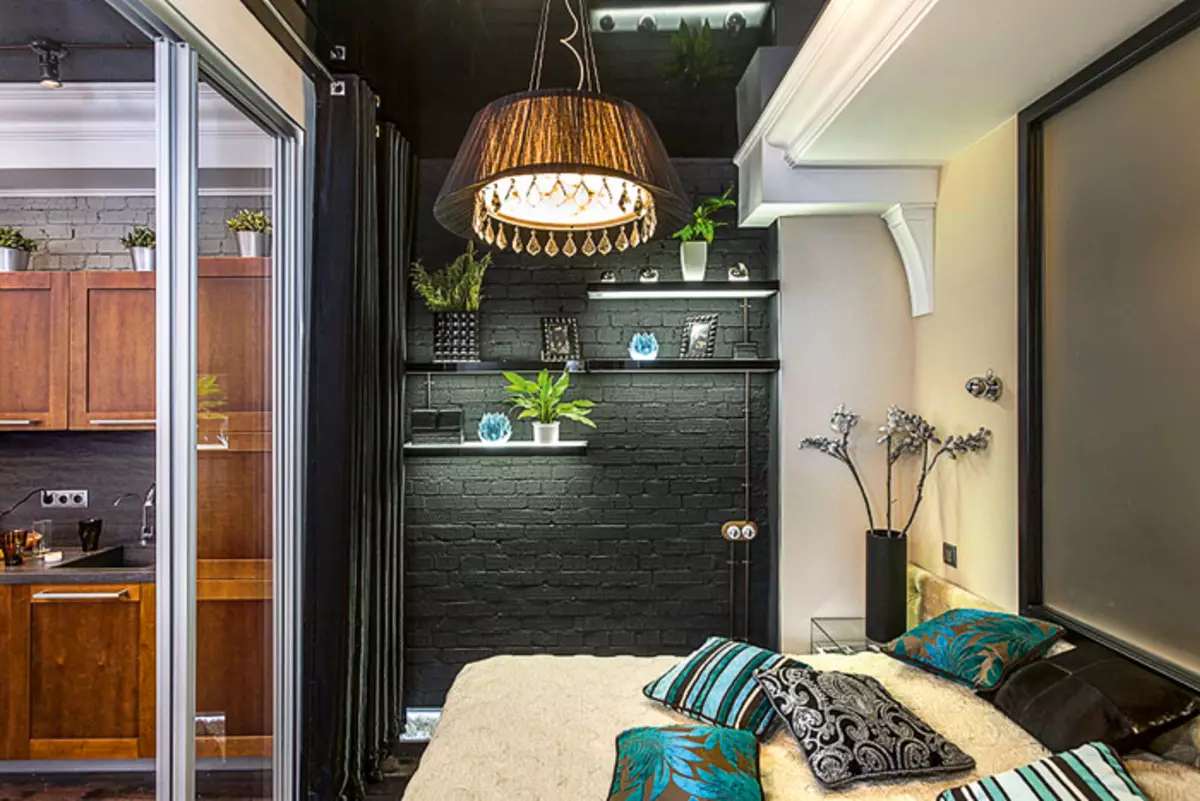
| 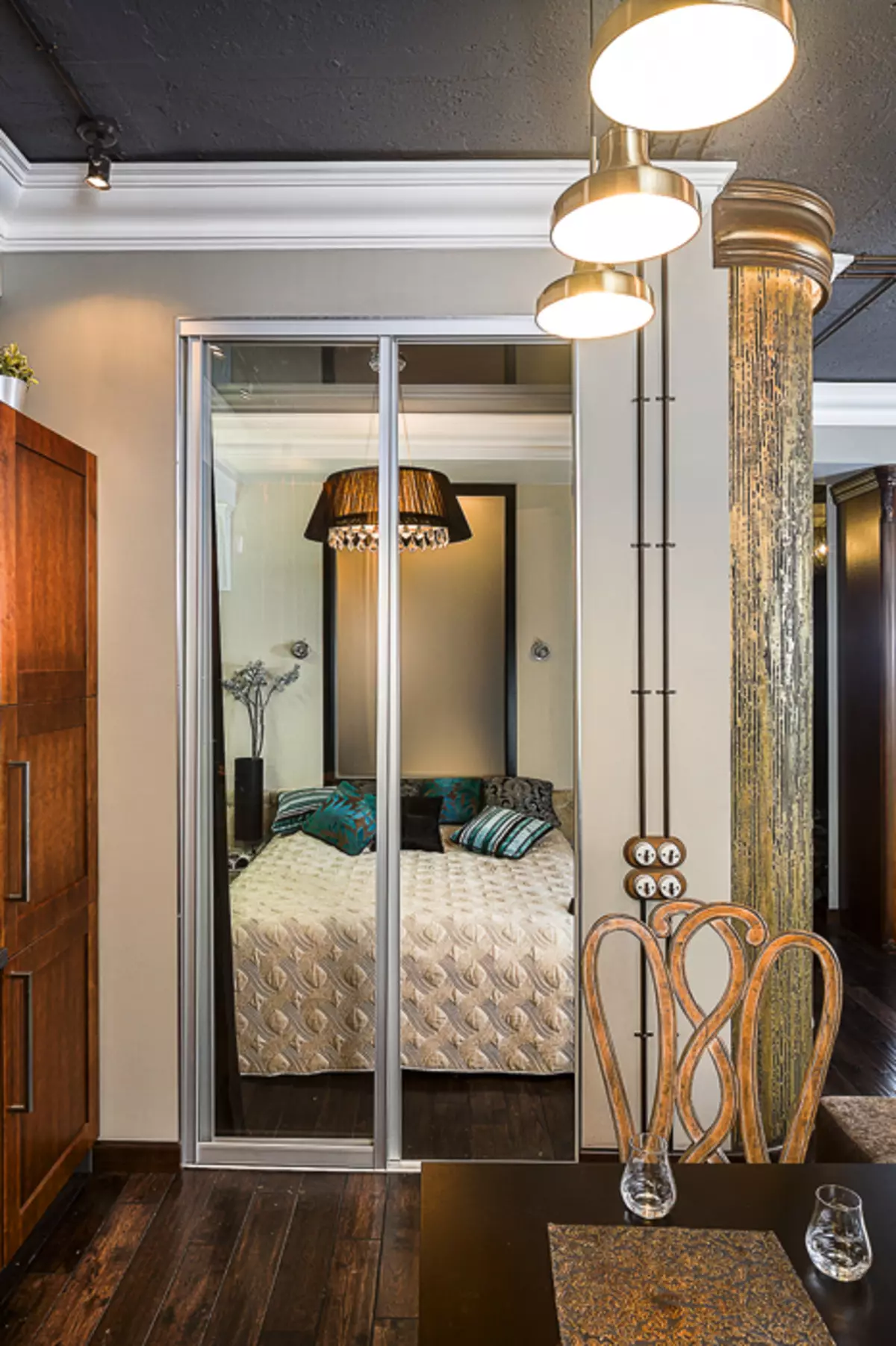
|
9. In the bedroom, the shelves made of matte glass on the perimeter laid out stones, like the "dry aquarium" in the floor, their silhouettes are visible due to the backlight.
10. Doors made of transparent glass from the kitchen side (and from the matte - in the corridor) helped to avoid the feelings of crashes.
Redevelopment. A huge window facing a small shady street, orthogonal proportions of the room without inner bearing walls and protruding beams in the zone remote from the windows - all this predetermined the planning features of the apartment. The open space of the studio was designed near the window: to the right of it - the kitchen front, on the left - the zone of the TV, in the side of which the low sofa is deployed in the center of the room, the dining table is adjacent to its back. Sadivana viewed the hallway and the entrance door; Trajectory door - the window visually increases the depth of space. Separate premises are at the entrance to the apartment: on the left of the dressing room, to the right bathroom, behind him a small bedroom, where you can enter from two sides. All doors, not counting the entrance, - sliding: In a small area, the dwelling is extra elements only created interference by movement. Partitions between the dressing room and the studio, the bathroom and the bedroom are located under protruding ceiling beams, which are organically integrated into composite solutions.
In historical context
When reconstructing at home, the developer has replaced the old brick to modern. To emphasize the "historical color", the designers decided one wall in the studio to bind the bricks collected on the ruins of old buildings (on some elements there are even stamps of manufacturers) and the branded longitudinally in two parts. The surface of the "antique" walls fastened with colorless matte varnish. Saw in metal enclosures emphasize the "old" masonry: their light is directed only up and down, spectacularly highlighting every ledge and irregularity. Several bricks are decorated with skillful imitation of old stamps with the initials of the owner. Retro-aesthetics supplemented wiring closed over the walls, enclosed in copper tubes, switches and sockets - porcelain, on wooden framework.Repairs. Separate sections of concrete slabs of overlap on the ceilings were slightly crowded; Above the studio they were left open and painted in a dark gray color. On the floor was performed by a concrete tie. New partitions have erected from the puzzle blocks, the rounded corner of the bedroom is made of drywall. The window sill was made of black marble (from the same material and table top in the bathroom). The top level in the bathroom lowered with drywall, in the bedroom made a stretch glossy ceiling. Air conditioning, the capacity of which corresponds to the area of the apartment, attached to the wall in the depths of the studio, and his tubes were hidden under decorative brickwork. The external unit was placed on a special balcony provided by the developer. Entry and the bathroom laid the electrical heating system.
In contrasts
The small bedroom turned out to be cozy and comfortable. An extremoockey niche brickwork was covered with black paint, the same color stretch glossy ceiling, three white walls - a dark color gave depth, light - airiness. At the request of the owner to the partition separating the bedroom from the shower compartment, the matte glass was built. The bedside table of transparent glass is almost imperceptible, and the beam, which was impossible to hide, is interpreted as a decorative detail due to the finish.
Design. The authors of the project offered to customers to combine the stylistics of the loft with elements of historical styles in decoration and furnishings, which made it possible to make an apartment more cozy and elegant. The decorative basis was the characteristic loft details: open brickwork, plastered places and painted, concrete ceilings, on top of which "applied" metal frames of the tire system (in the studio), above the living room and dining room - metal plaffones on the suspension. The woven wall was covered with a "brutal" mic celent, floor-decorative concrete. The feeling of heat made a "masonry" of red bricks and an array of wood: kitchen facades from tinted oak, broadband floor boards with a beautiful texture. Large mirrors (wall-built-in doors) visually expanded the space and gave it a depth. The rounding of the corner of the bedroom was issued as columns with profiled base and the capital (from flexible polyurethane), toned under bronze. This item harmonizes with other elements of the classic style.
The authors of the project are told
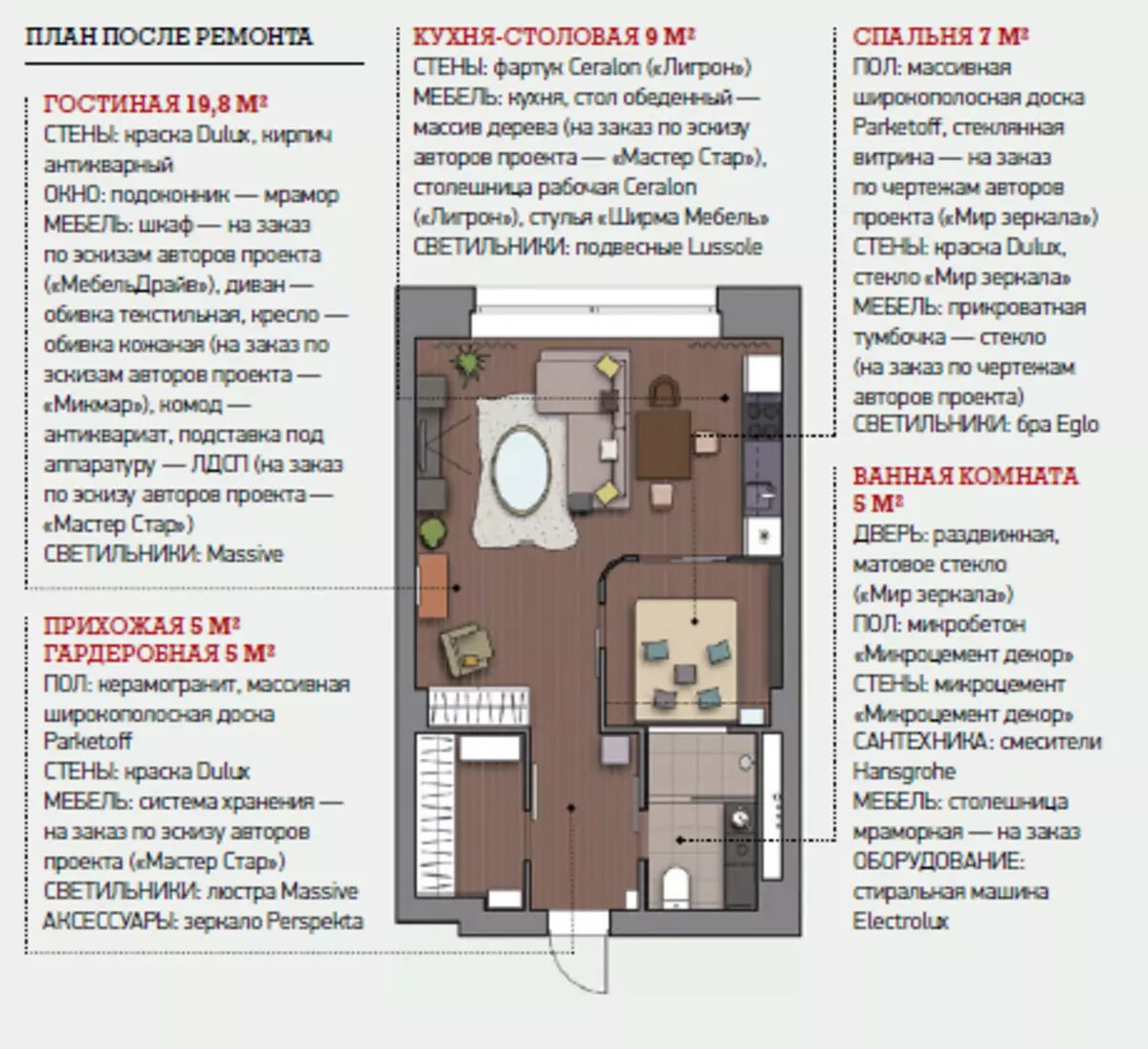
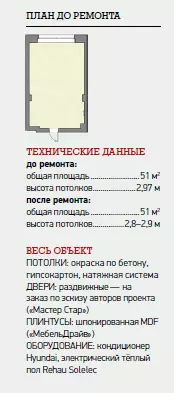
Project Manager Irina Goncharov, Designers Anatoly Kostenko, Elena Lobakskaya
The editors warns that in accordance with the Housing Code of the Russian Federation, the coordination of the conducted reorganization and redevelopment is required.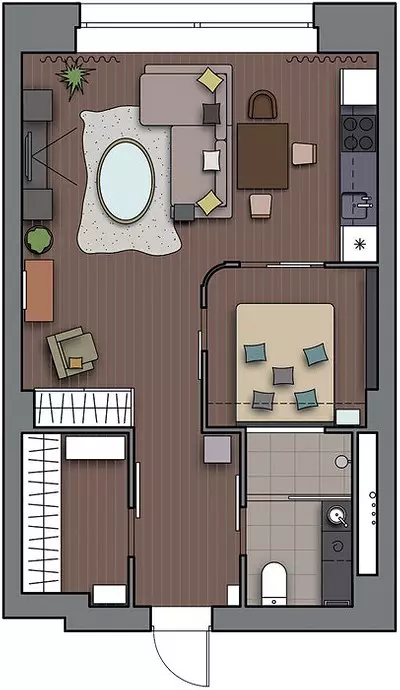
Project Manager: Irina Goncharov
Designer: Elena Lobakskaya
Designer: Anatoly Kostenko
Watch overpower
