Usually our stories are devoted to country houses for permanent or seasonal living, which are equipped with their masters with the involvement of professional architects or designers on the interiors. And this object was designed, erected, decorated and decorated without the participation of owners
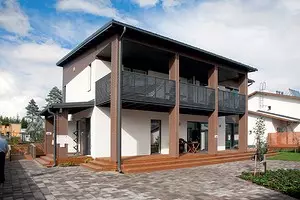
Usually our stories are devoted to country houses for permanent or seasonal living, which are equipped with their masters with the involvement of professional architects or designers on the interiors. And this object was designed, erected, decorated and decorated without the participation of owners
If it is extremely accurate, then until a certain point (completion of construction and arrangement), the cottage did not have the owners at all. With his appearance, he must be an unusual initiative undertaken by the developer - a full-cycle company (design, production, construction and interior design), which decided to build a house for ... non-existent customers. The plot suitable on the square found quickly - the organizers of the annual cottage exhibition just chose a place for the future building. (The fact is that Finland practices a completely different approach to the cottage fairs. If exhibition pavilions are equipped in our country, the northern neighbors work "on nature", building the settlement to be subsequently.). However, to design and build, so to speak, on the empty place of the company seemed not interesting, so the task was decided to "personify". So the virtual customers appeared - a family of four.
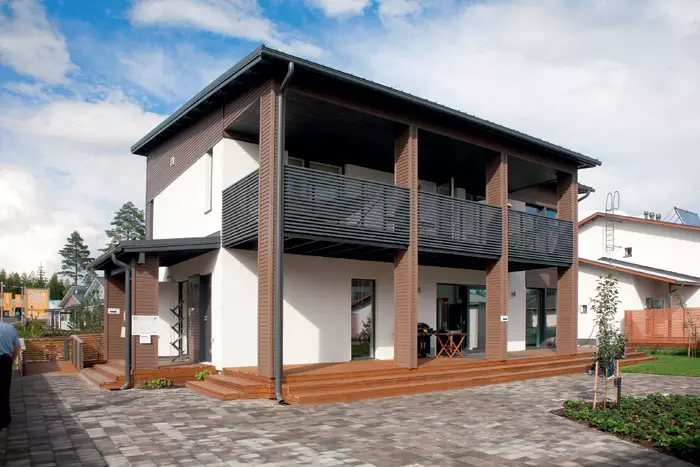
| 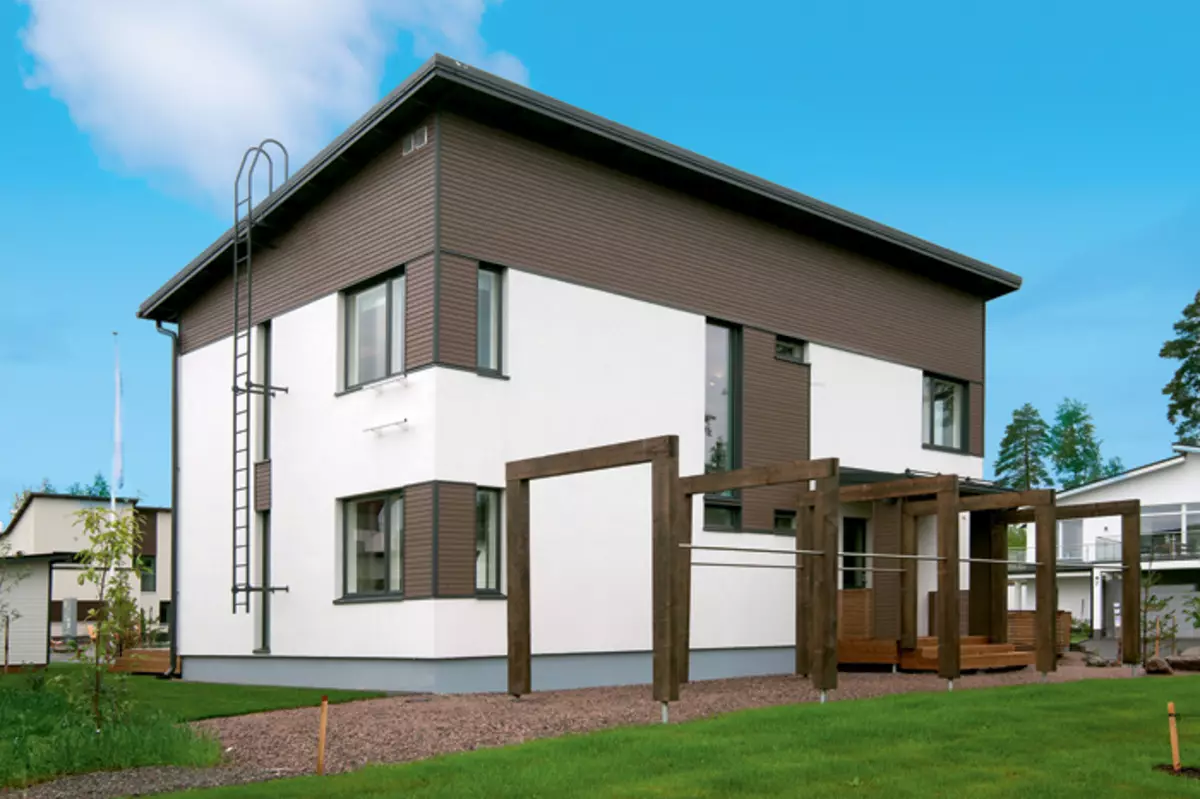
| 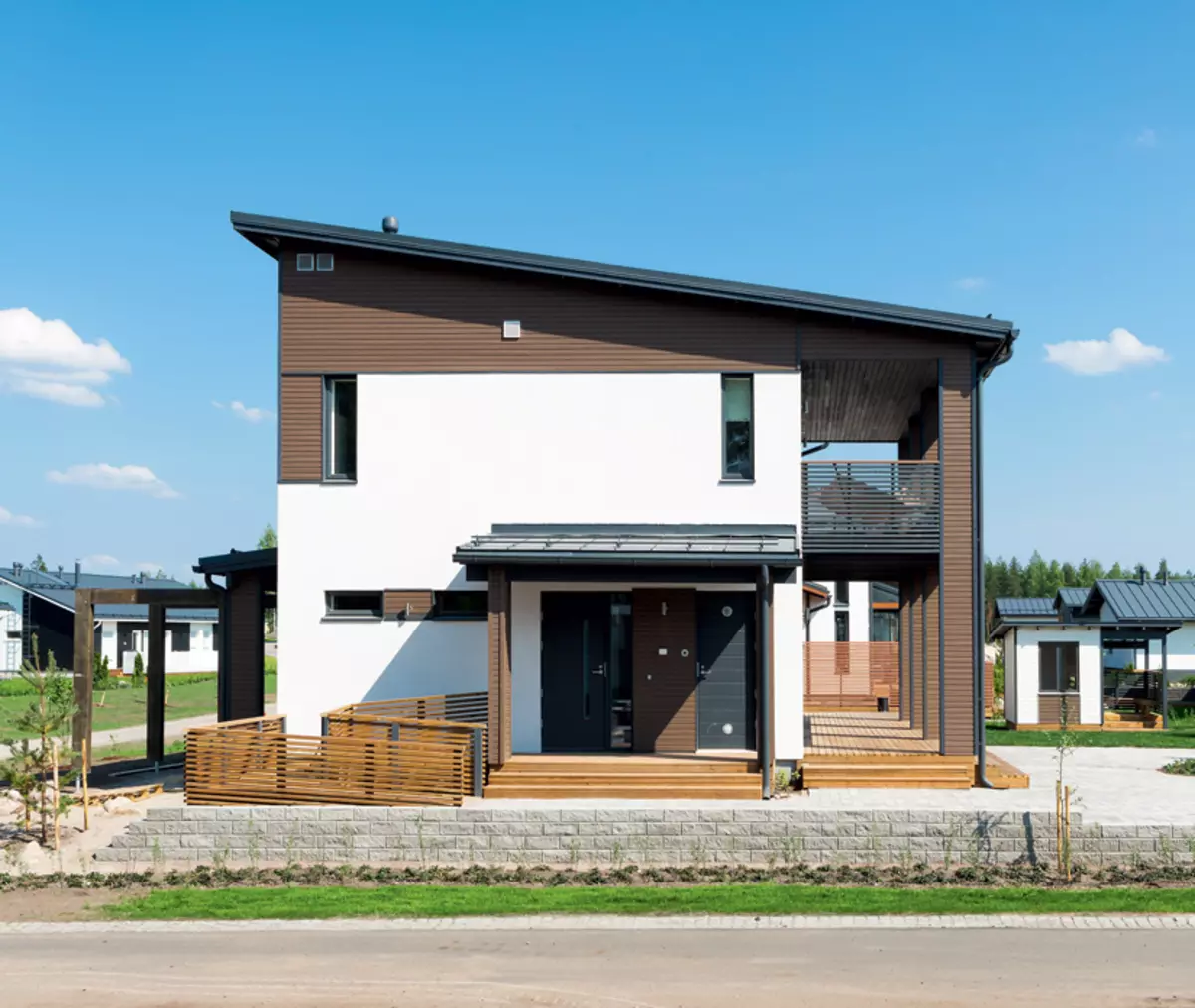
| 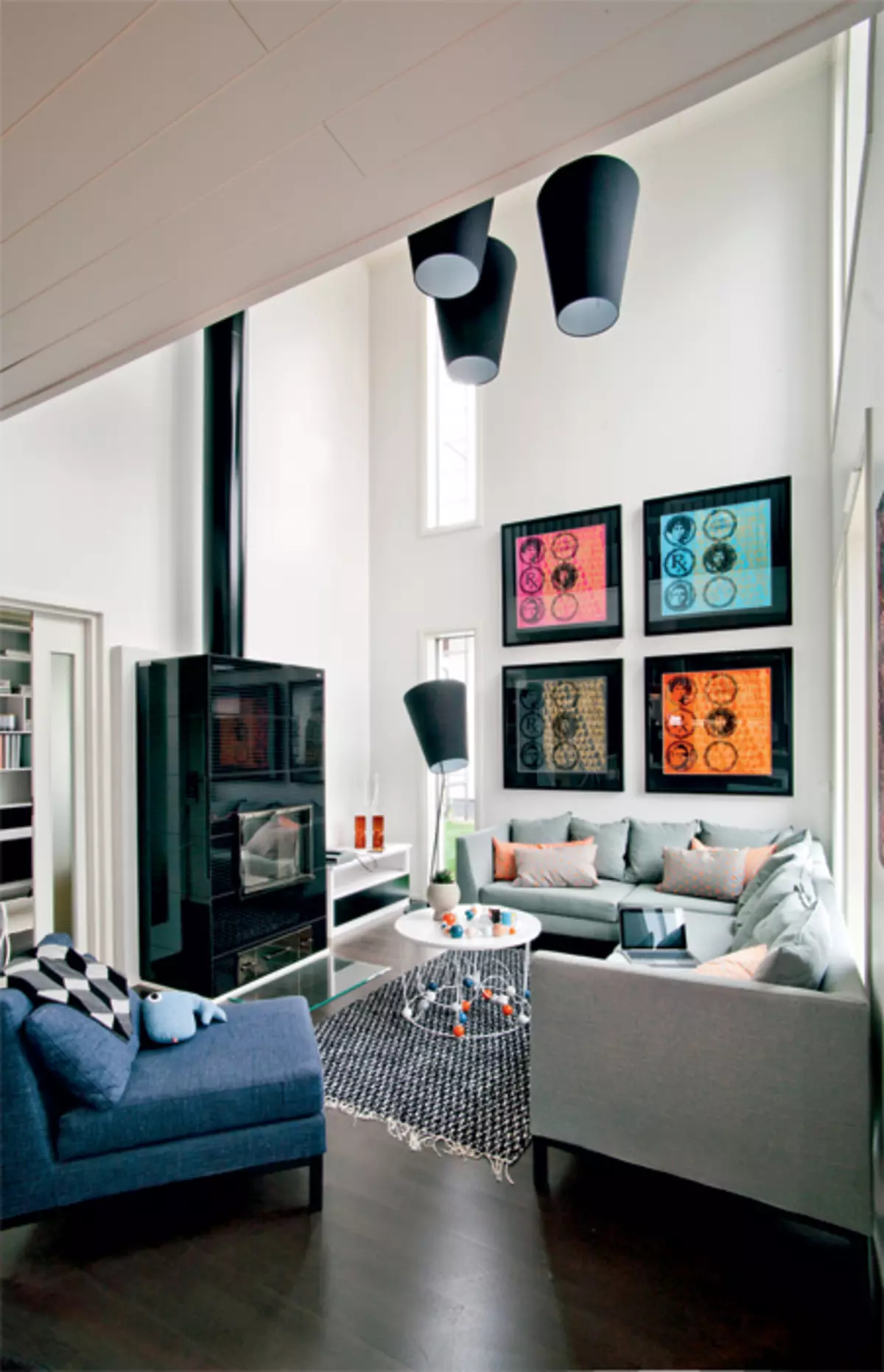
|
1-3. Most of the outer surface of the walls were covered with white decorative plaster, due to which the panel-skeleton cottage acquired similarity with the monumental stained structure. Adapt home to the surrounding cottage building helped decorative lining with pine clapboard.
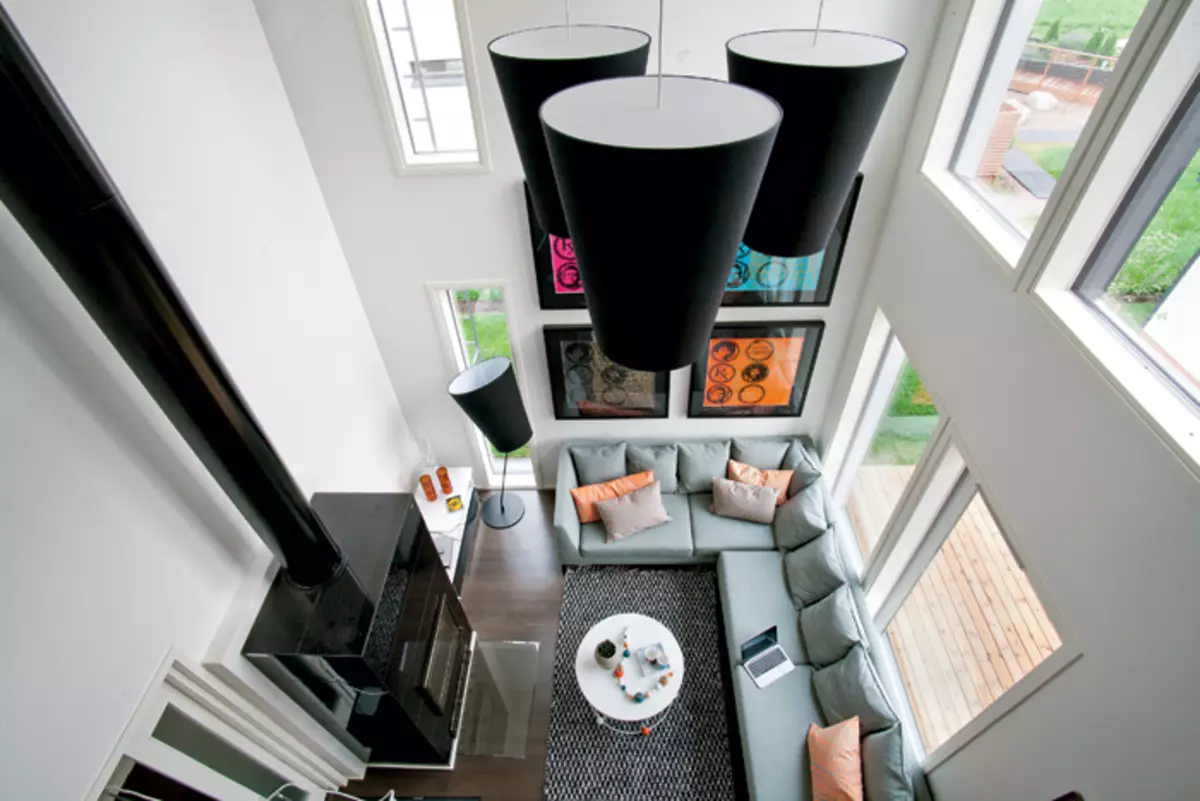
| 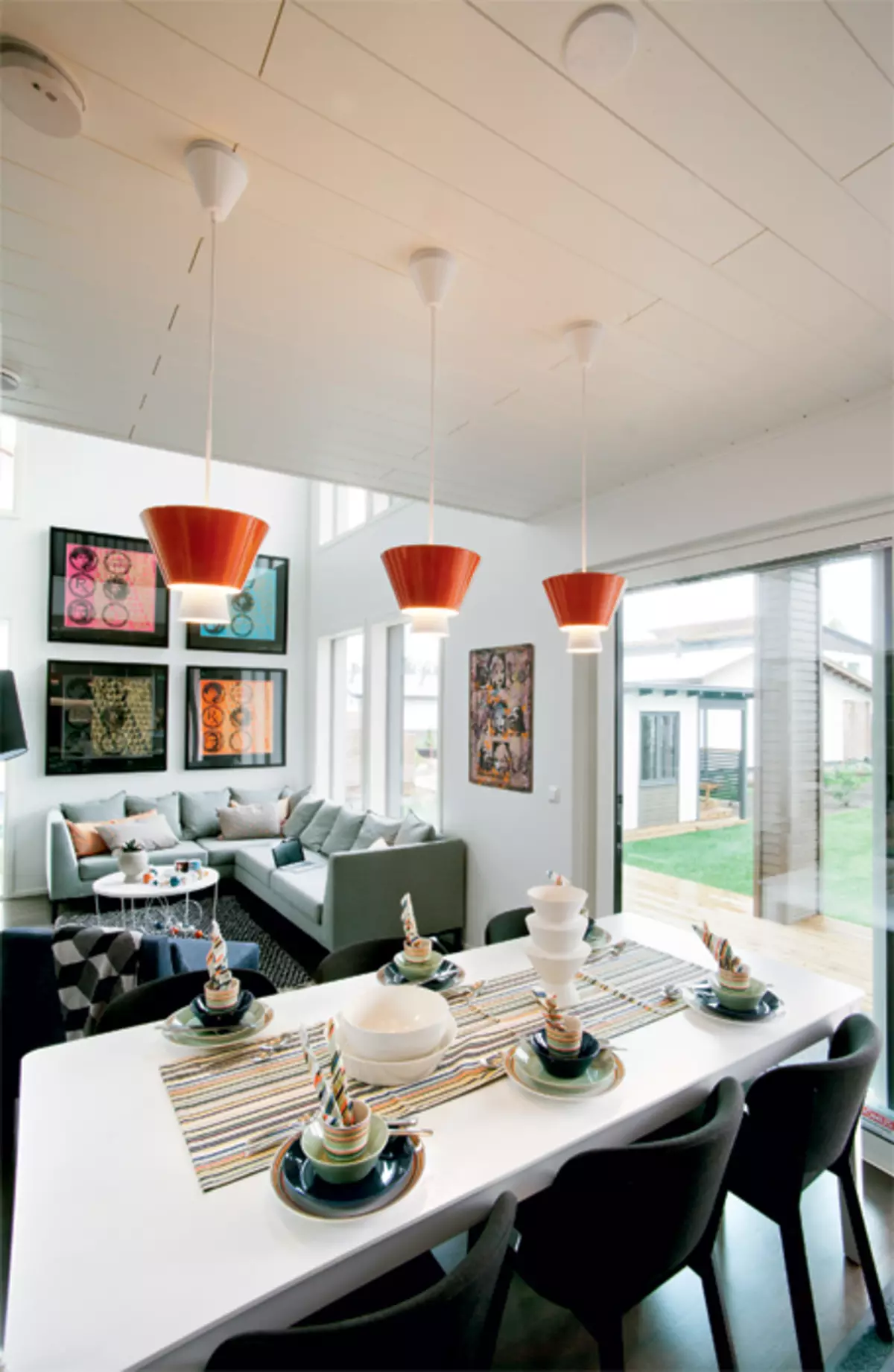
| 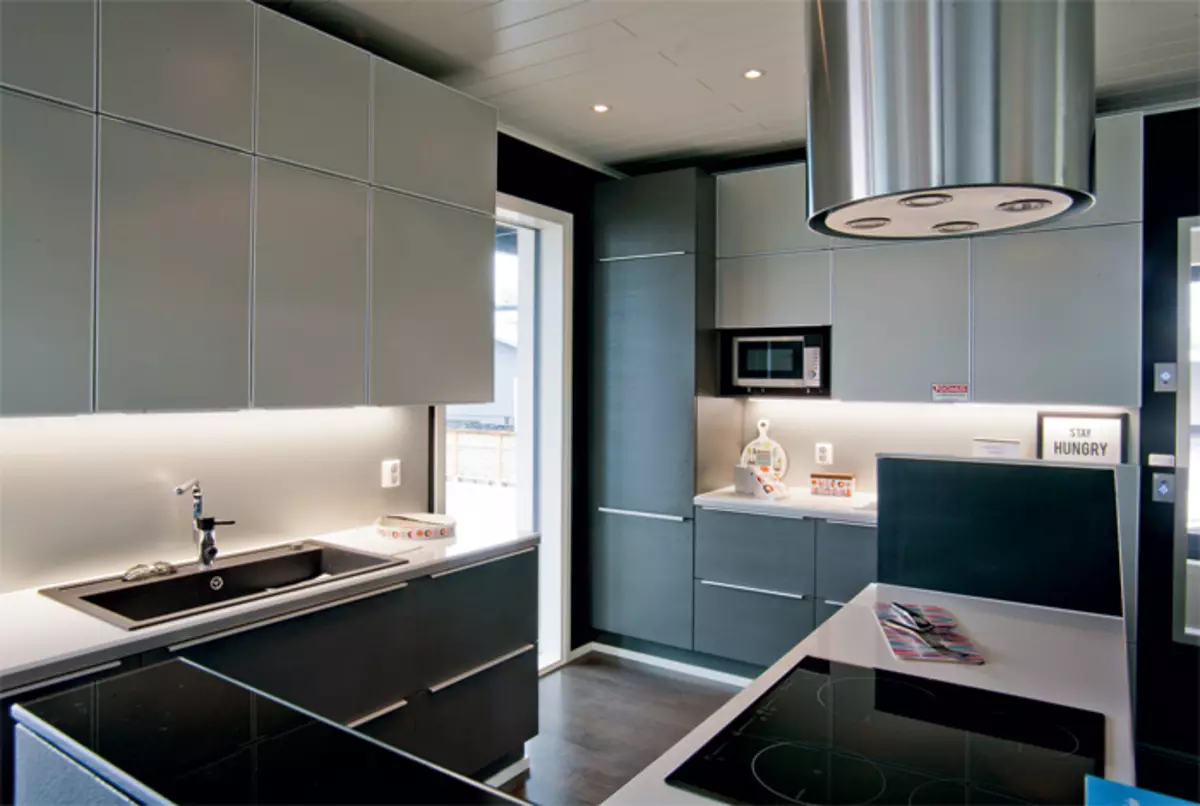
| 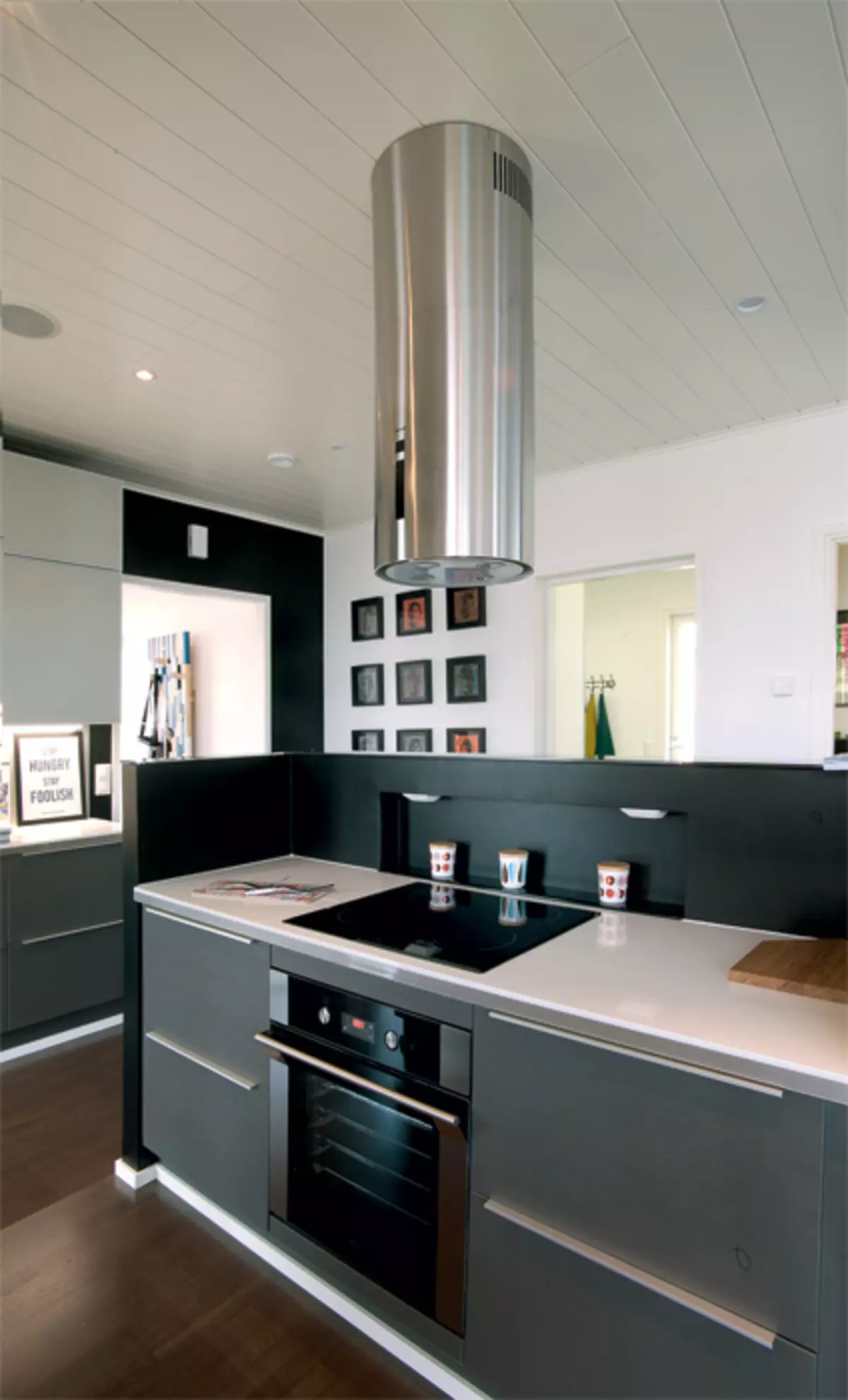
|
4.5. The racobo cold winter days of thermal power of water floors is likely to be not enough to heat the cottage. Then the owners will be able to melt a wood fireplace installed in a two-lifestyle living room. The air ventilation system will receive heat from it to all residential premises at home.
6-8. The kitchen set is contemporated according to the P-shaped scheme. Two parts of it (with outdoor and attached sections, as well as columns) are placed along the walls; Another one is used as a low partition to separate the cooking zone from the hall. From the living room kitchen cuts off the dining room calculated on the sixth man.
About the lifestyle, free time and hobby with a married couple (he is a 40-year engineer, she is a private entrepreneur, a beautician 38 years old) and their children (a five-year-old boy and a three-year-old girl) was folded a whole legend. For example, the father with his son was passionate to fishing passionately, and all four-ski skiing. In addition, the family "acquired" by two cars and a homemade pet (dog). The listed characteristics are taken as the basis of a volume and planning solution prepared by the architect of Matti Hikola.
By and large, Matti was provided with almost complete freedom of action - it was provided not only by the conspirability of virtual customers, but also used by a panel-frame technology of building buildings. Rooms and premises could have an arbitrarily large method, being adjacent, combined or, on the contrary, isolated, assume significant glazing or a minimum of window structures. But simultaneously from the architect, the high accuracy of the planning work was also required. Ivot for what reason. The company's brackets for its buildings will use the PRE-CUT technology (literal translation from the English. - "Pre-cut"). It suggests the following volume and sequence of work: Completed (and if customers have yet been approved) the object is calculated by the automatic design system, as a result of which production receives assembly drawings and a list of all framework elements (racks, beams, rafters) with their exact sizes and location of connections Schip-groove. In place of construction, all the designs, nodes and elements already completed in the panel arrive in a marked and packed form. The Pre-Cut method provides high quality assembly and significantly increases the strength characteristics of the building as a whole. In addition, despite the thorough preparation of project documentation, the cost of the building and the accompanying costs are significantly reduced, since the preparation, processing and subsequent assembly of sawnwood takes significantly less time and strength.
However, back to the volume and spatial solution. In addition to the main building, the architect has provided a small separately standing hozblock, designed to store the overall sports inventory. However, in the designer's plans, it was not included in the construction of the entire site (even if the Last Square is approaching nine weaves). Children (recall, in the alleged family of their two) and the dog requires space for movable, noisy games. In order to fully unload the territory, the house was decided to make two-story. The first level was almost completely removed under the representative (living room combined with the dining room, and the kitchen) and auxiliary (main and guest bathrooms, sauna, economic and technical room) of the room. Here, in close proximity to the living room, but at the same time separately from it, the library was organized behind the swollen doors (it also serves as a father's work offender).
The second floor is private. Here, three bedrooms were planned, and they distributed them quite unconventions: the largest (15.5 m2) gave daughters, the middle (14.5 m2) - the son smaller (13.5 m2) - parents. An input "rankwire" is rational grain. Thus, in addition to the bedroom, the father and mothers are at the disposal of representative premises of the first floor and the "Forbidden Room" - the library. The boy is time to escalate to an adult lifestyle (elementary school is not far from the mountains) - to "try on" the representative zones. Avot girl is still too early to go out "in the big world", it needs its own space, where there is a place for sleep, and for games, and for privacy.
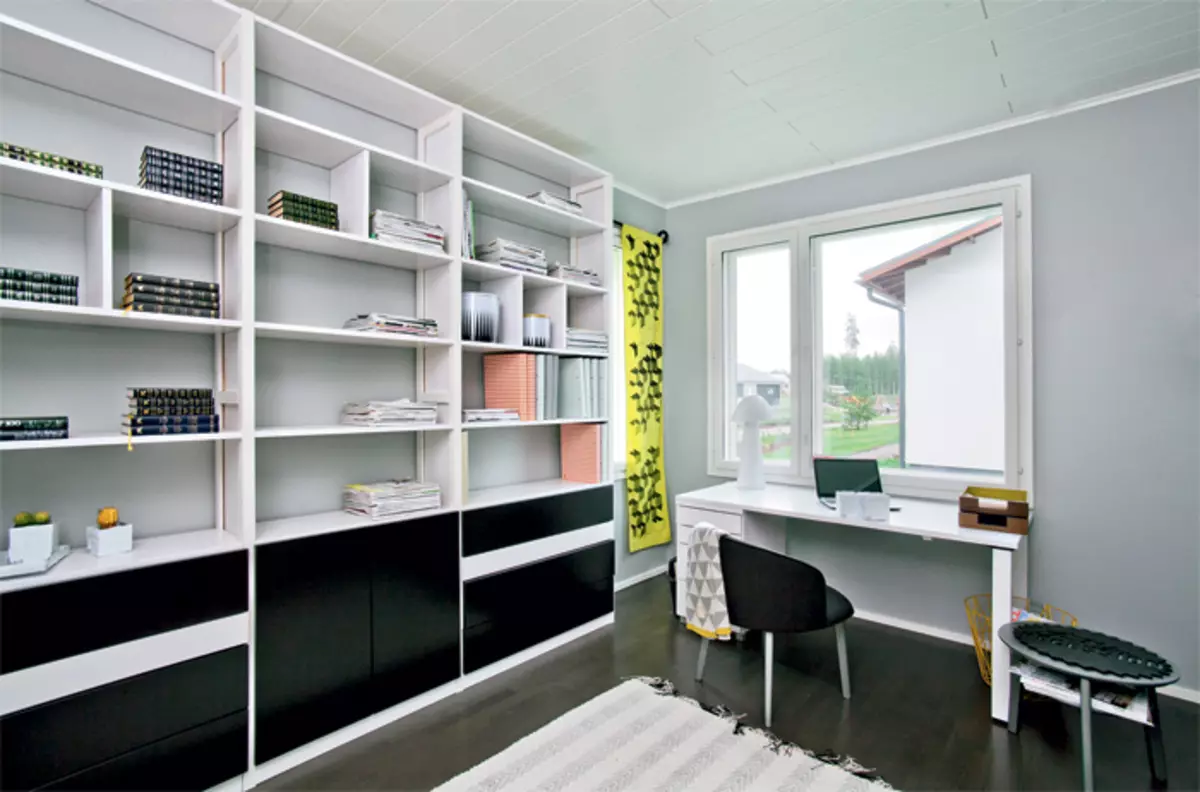
| 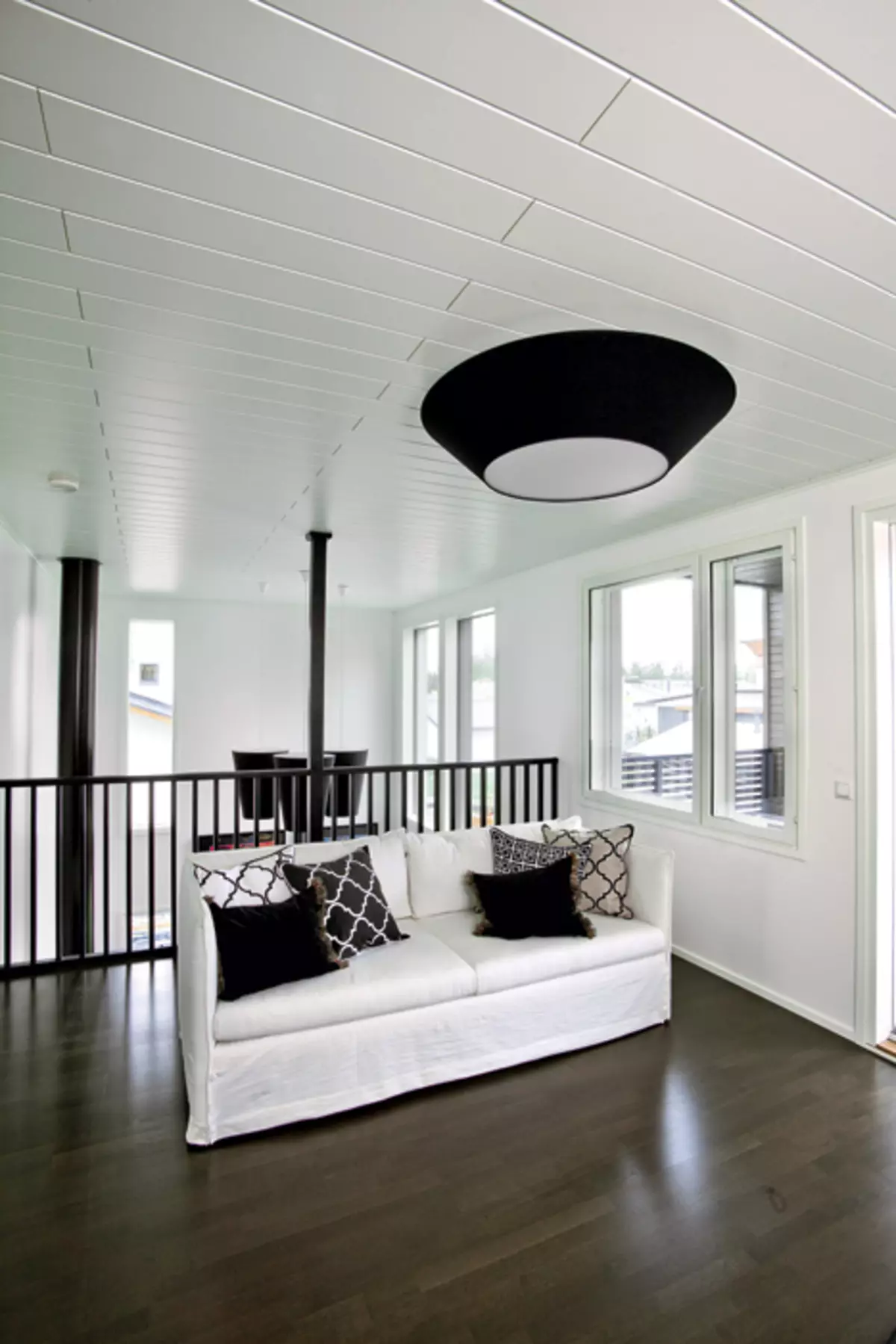
| 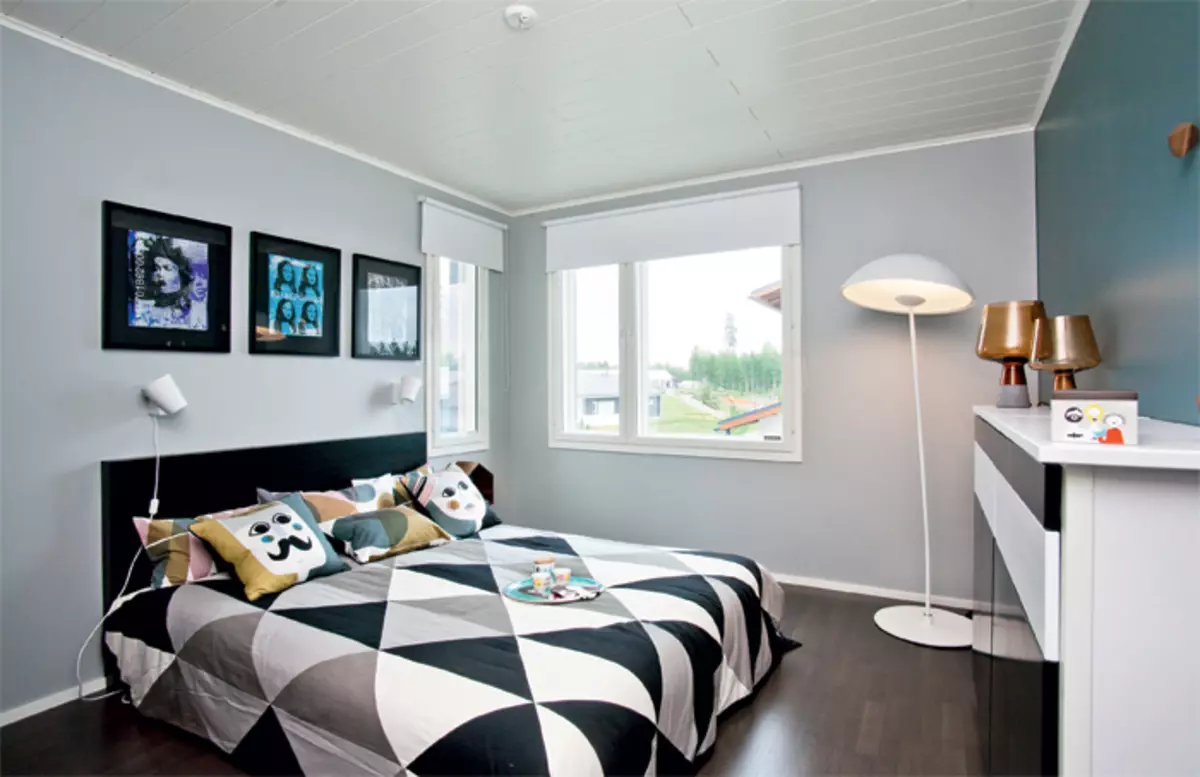
| 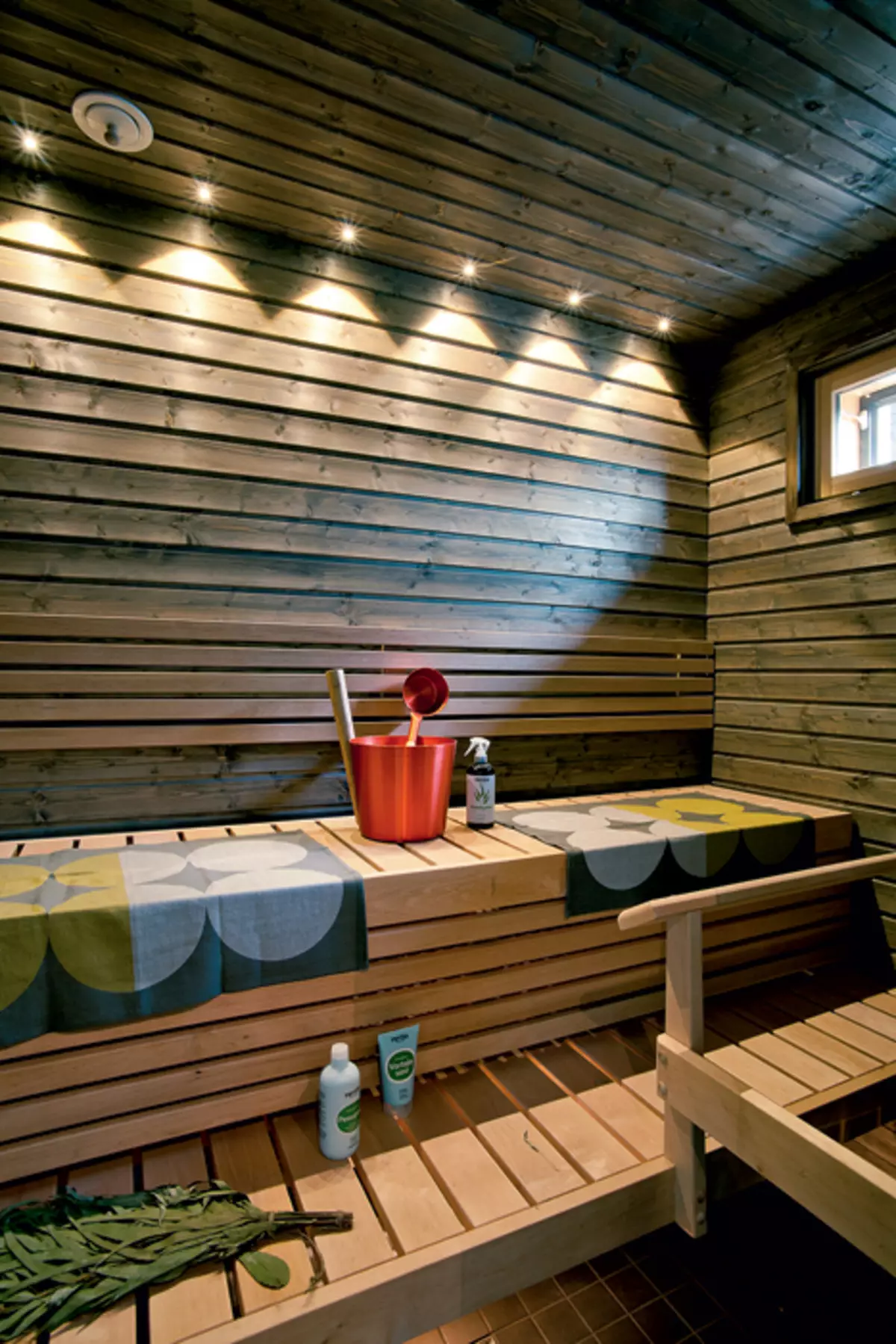
|
9. For arranging the storage system, the racks of the local manufacturer were used. The designer picked up the frames suitable in size, after which they supplemented them with shelves and facades.
10. The girl's becoming a summer room is not available - an indoor balcony. There you can get only from the hall of the second floor. A similar solution is dictated primarily by the age of the younger child.
11. Since the parents' bedroom will be used only during sleep or rest, they did not hang ceiling lamps. The required level of lighting provide local sources - floor flooring and two wall lights with an adjustable angle of rotation of ceiling.
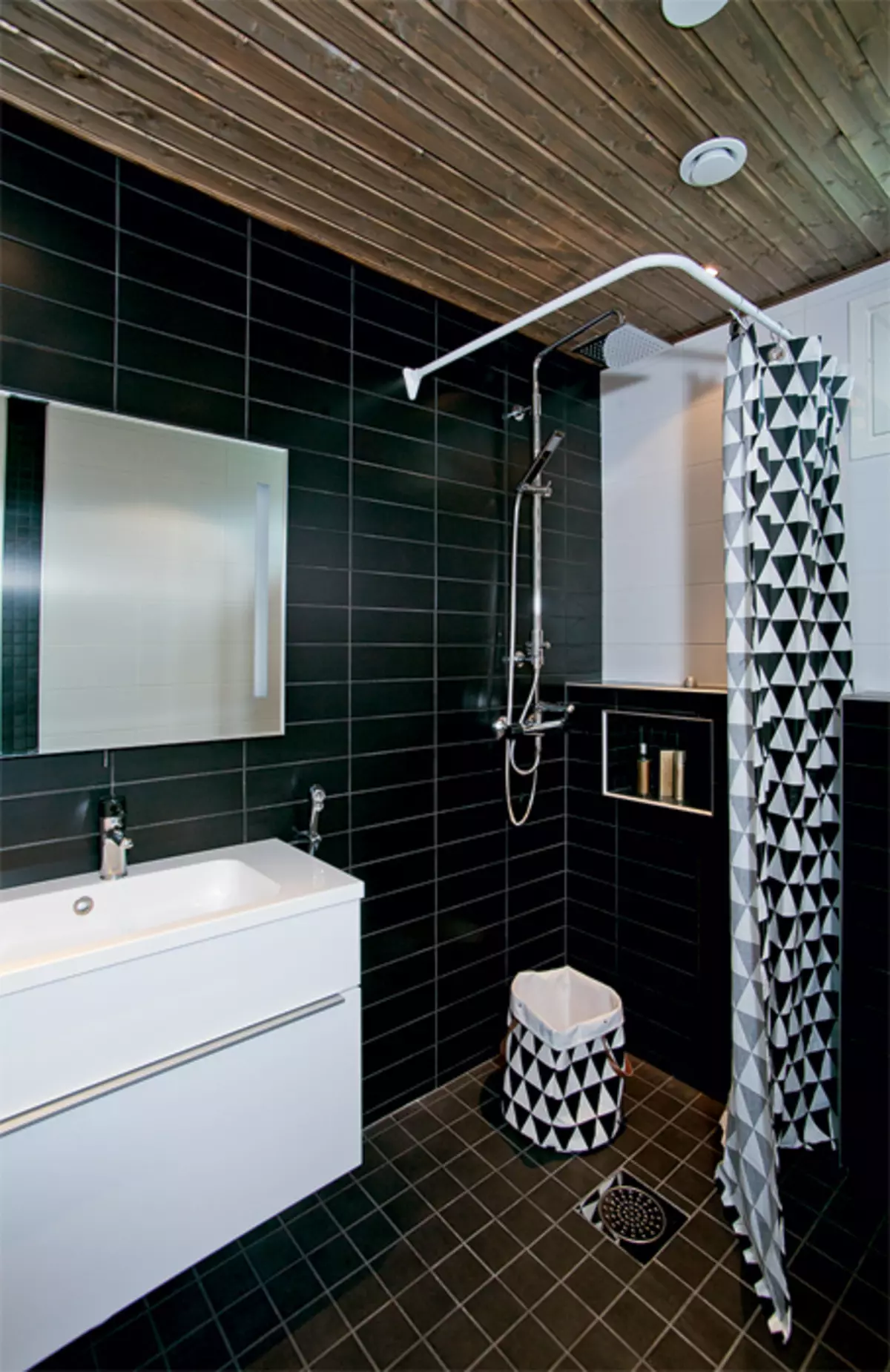
| 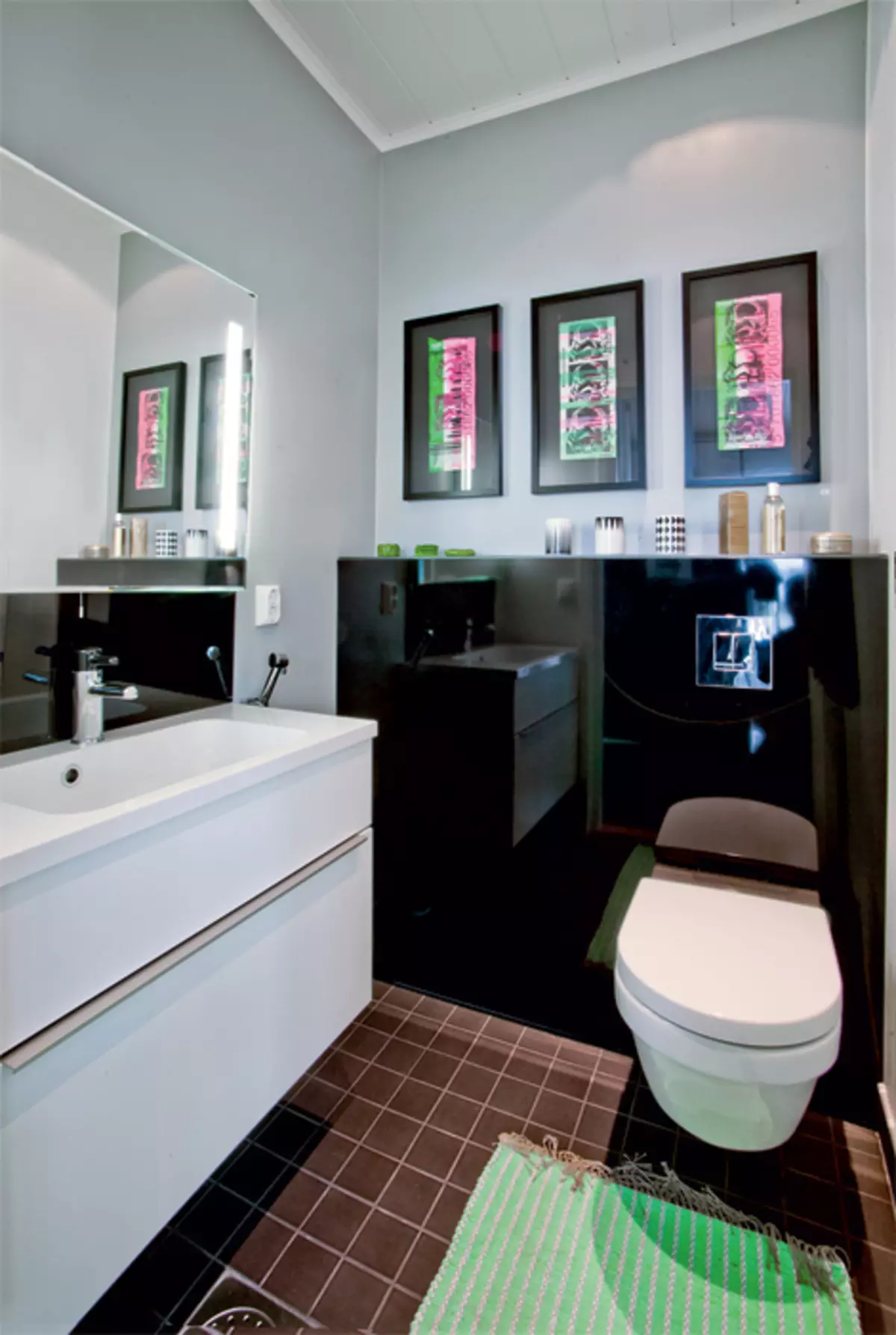
| 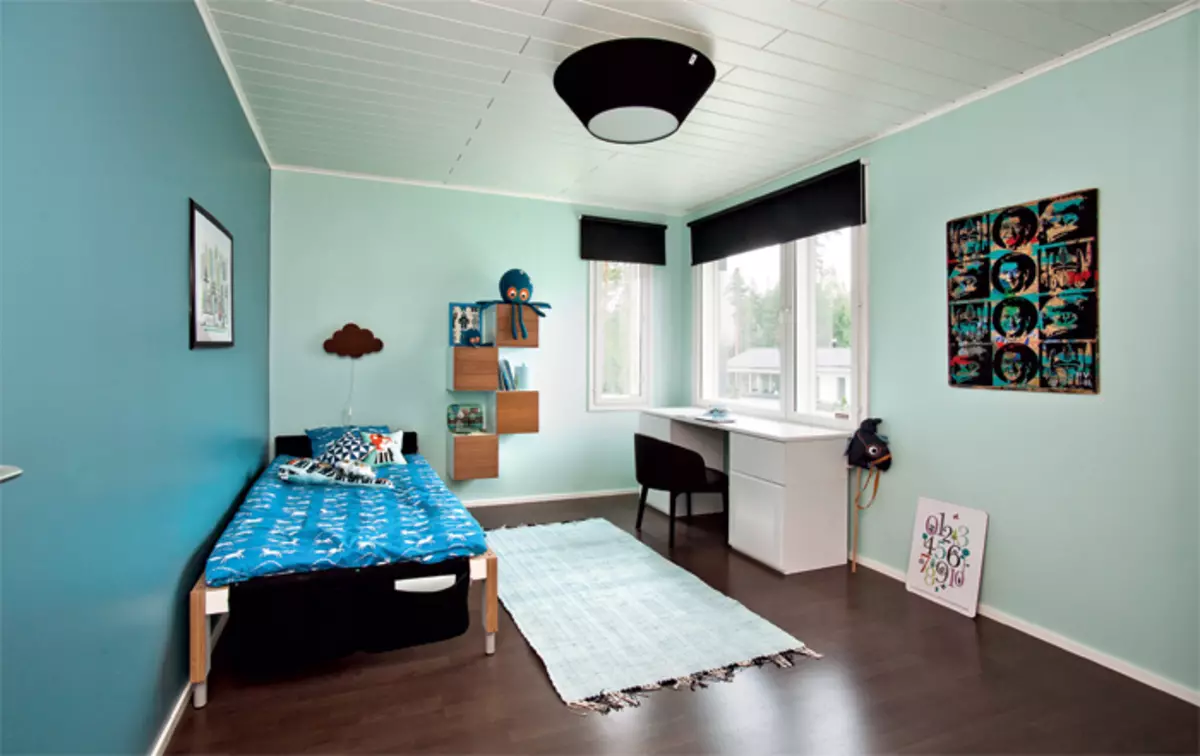
| 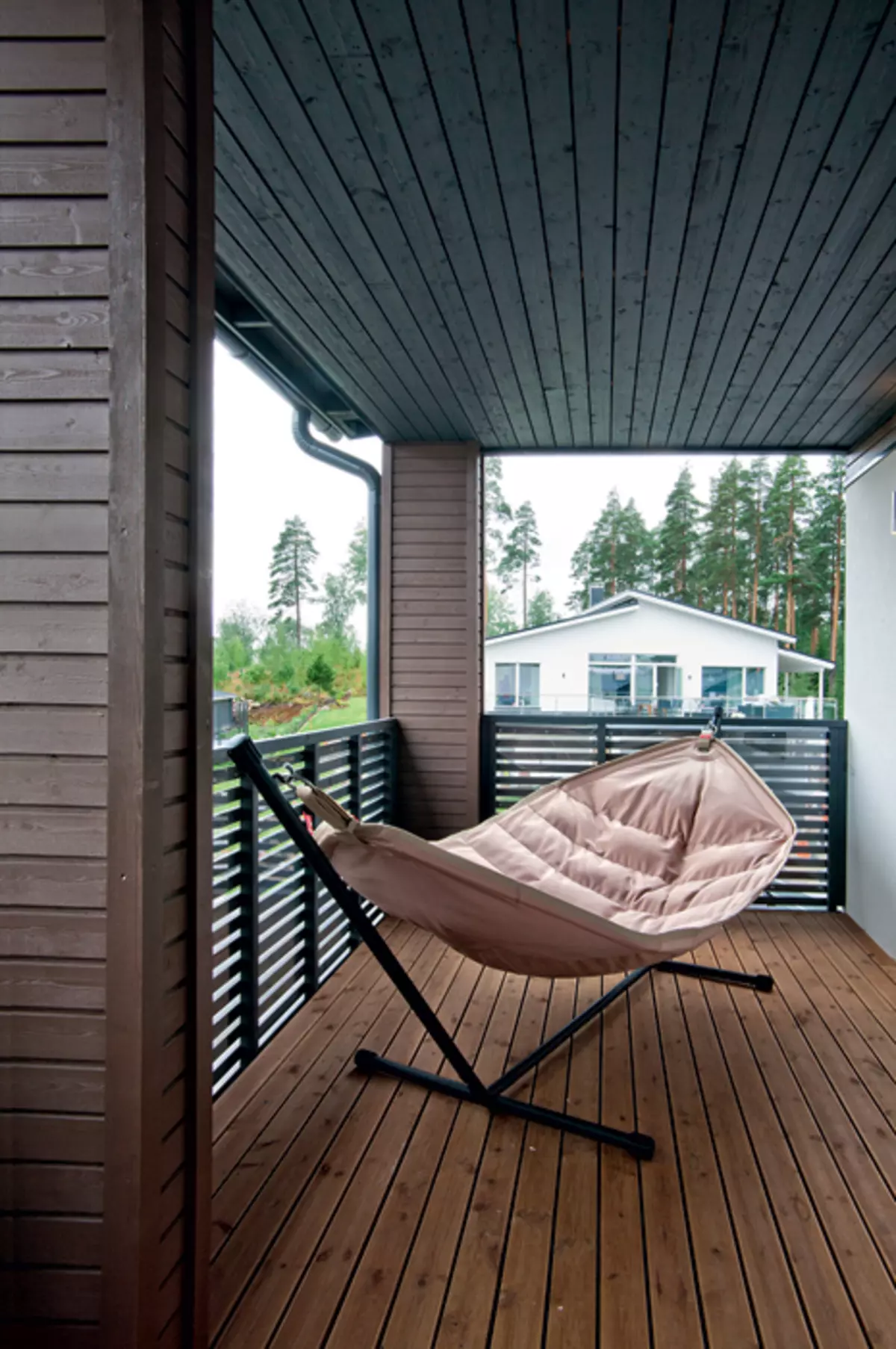
|
12-14. The interior of the interior, despite its style affiliation, the head of the corner always put functionality. It is time from it, determining the filling of one or another room. Therefore, showers were organized only in the bathrooms adjacent to the sauna and bedrooms, with the arrangement of the guest wet zone, limited to the minimum set of sanitary equipment.
15. The second floor is also heated by means of a system of water warm floors. This type of heating is considered more comfortable, since the heat flux is evenly distributed on the area of the room.
Attentive analysis of the lifestyle and kind of activity of fictional customers allowed the second author of the project - Memma Pitkanen, the designer on the interiors, to express the assumption that they would be more comfortable to live in atypical (for example, a white-beige-gray-brown) environment. Now, it is actively used to use saturated, bright colors he did not venture - such a multilette attracts potential buyers only on glossy or matte paper of advertising avenues, in fact, customers need a more calm, peaceful setting. So the concept of black and white interior appeared. Sodle side, a coloristic solution, composed on the basis of two polar tones - black and white, contributed to the ordering of the space, giving the volumes and lines of the extent, severity, completeness, and on the other, contributed to the color experiments.
Explanation of the first floor
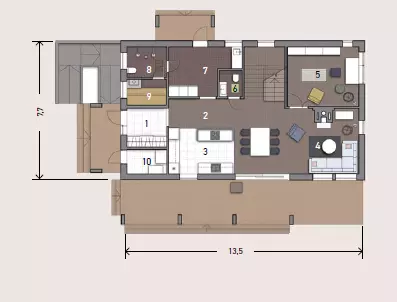
2. Hall: 7.5m2
3. Kitchen: 10,5m2
4. Living-dining room: 23,5m2
5. Library: 13m2
6. Guest bathroom: 2m2
7. Utility room: 9m2
8. Bathroom: 4m2
9. Sauna: 3m2
10. Technical premises: 3m2
Explanation of the second floor
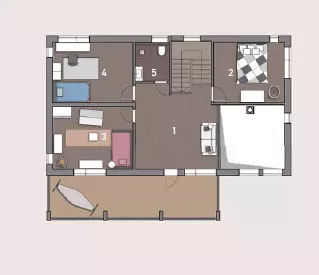
2. Parent Bedroom: 13m2
3. Bedroom daughter: 15,5m2
4. Son bedroom: 14,5m2
5. Bathroom: 4m2
Maximum clearly withstand the selected monochrome gamut designer on the interiors managed in the "adult" rooms - library and bedroom of parents. But here in a representative (living room, dining room and even a kitchen) and auxiliary (bathrooms) rooms are already evident borrowing from palette, more generous on colors and shades. The necessary colorful additions are made very neatly, one can say, carefully - through posters, lamps, textiles, decor items. Of course, the farther from the "title" black and white theme memma retreated with the arrangement of children's. The main tone of the boy's room is gray-blue, girl bedrooms - coral. Achromatic colors are in both rooms, however, they are present as auxiliary, hardly noticeable elements - single intersions in the form of small-sized pieces of furniture, lamps, accessories, textiles and even structures are not counted.
technical data
Total house area 148,5m2
(excluding summer premises)
Designs
Building type: panel-frame
Foundation: slab, insulation - polystyrene foam (300mm thickness)
Outdoor Walls: Running frame - glued bar 42x198mm, Cleaning - WgKl Gyproc (9mm thickness), membrane hydraulic protection, insulation - Minvata (thickness 250mm), vapor barrier film, outer decoration - lining, decorative plaster
Interior walls: Bare frame - glued bar 42x198mm, Gyproc drywall (13mm thickness)
Roof: Single-sided, Stropyl Farms based on glued timber, vapor barrier film, insulation - Minvata (thickness 450mm), waterproofing - waterproofing membrane, roof - folding Classic (Ruukki)
Windows: Vodaluminum Domus
Doors: Outdoor Kaskipuu, Interior Jeld-Wen
Staircase: Westwood.
Life support systems
Water supply: centralized
Sewerage: centralized
Power Supply: Municipal Network
Heating: Centralized, Water Warm Floors
Ventilation: Supply-exhaust with rotary Enervent heat exchanger
Additional equipment: UUNISEPAT fireplace, Harvia electrical machine
