Entering this apartment, located in an old house in the city center, I want to exclaim: "True Classic!" But in its interiors there are no scrupulous stylization and a lot of modern details. But the project authors managed to create a convincing image and withstand the "wide step" of classical proportions, although the size of the rooms is small
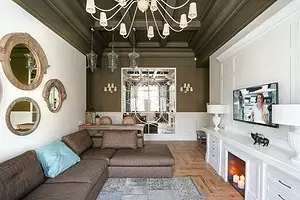
Entering this apartment, located in an old house in the city center, I want to exclaim: "True Classic!" But in its interiors there are no scrupulous stylization and a lot of modern details. But the project authors managed to create a convincing image and withstand the "wide step" of classical proportions, although the size of the rooms is small
The alternating couple of middle age appealed to the Svoya Studio architects asking for housing on the third floor of a brick house erected in the middle of the XIX. Without the time in the building, a renovation was carried out, and the existing and now layout appeared 10 years ago (at the same time the mains of the house updated and submitted additional power). Customers needed a calm, cozy interior with classic and modern elements, decorated in warm colors, - spouses really like beige gamma. Also, the owners wanted to visually reduce the height of the ceilings, but at the same time not to lower their level.
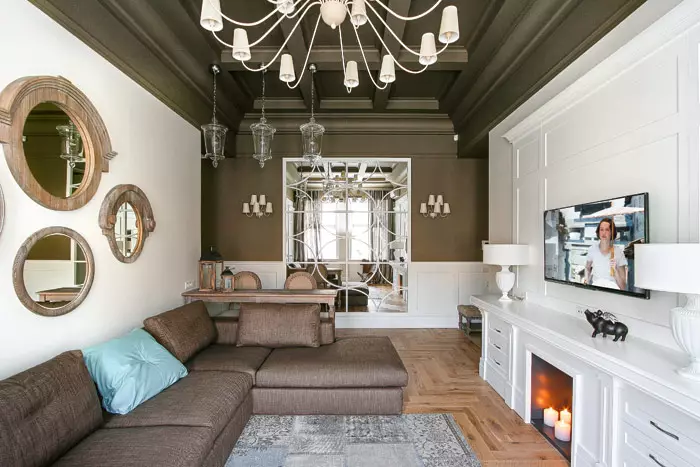
| 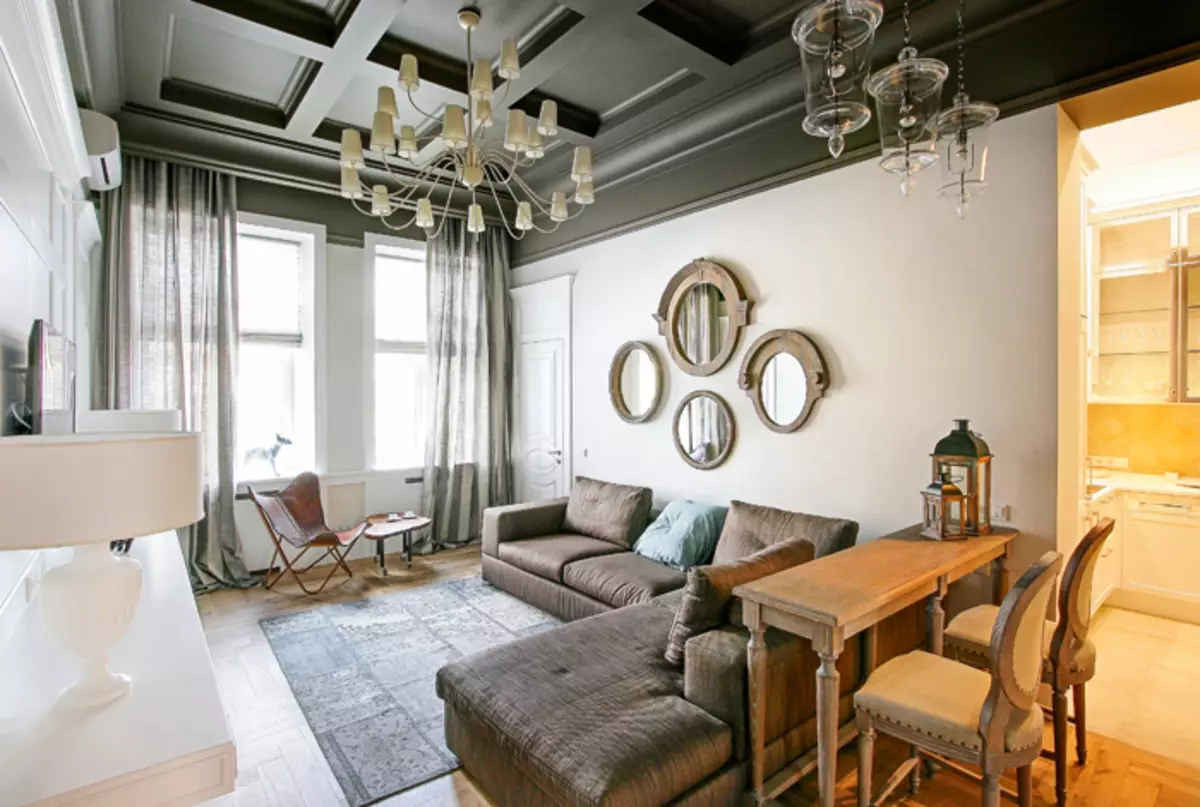
| 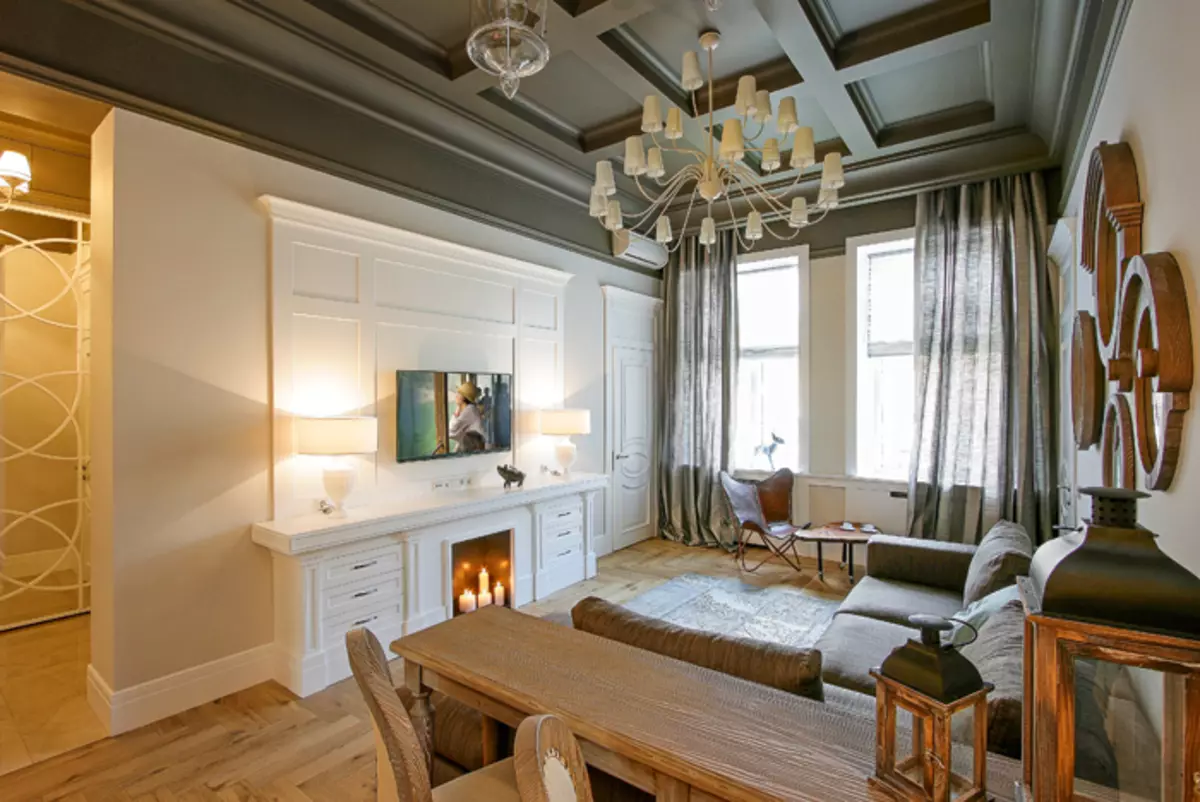
|
3. High protruding eaves are crowned at one height of the door portals and decorative panels over the "fireplace", giving the composition solemnity and integrity.
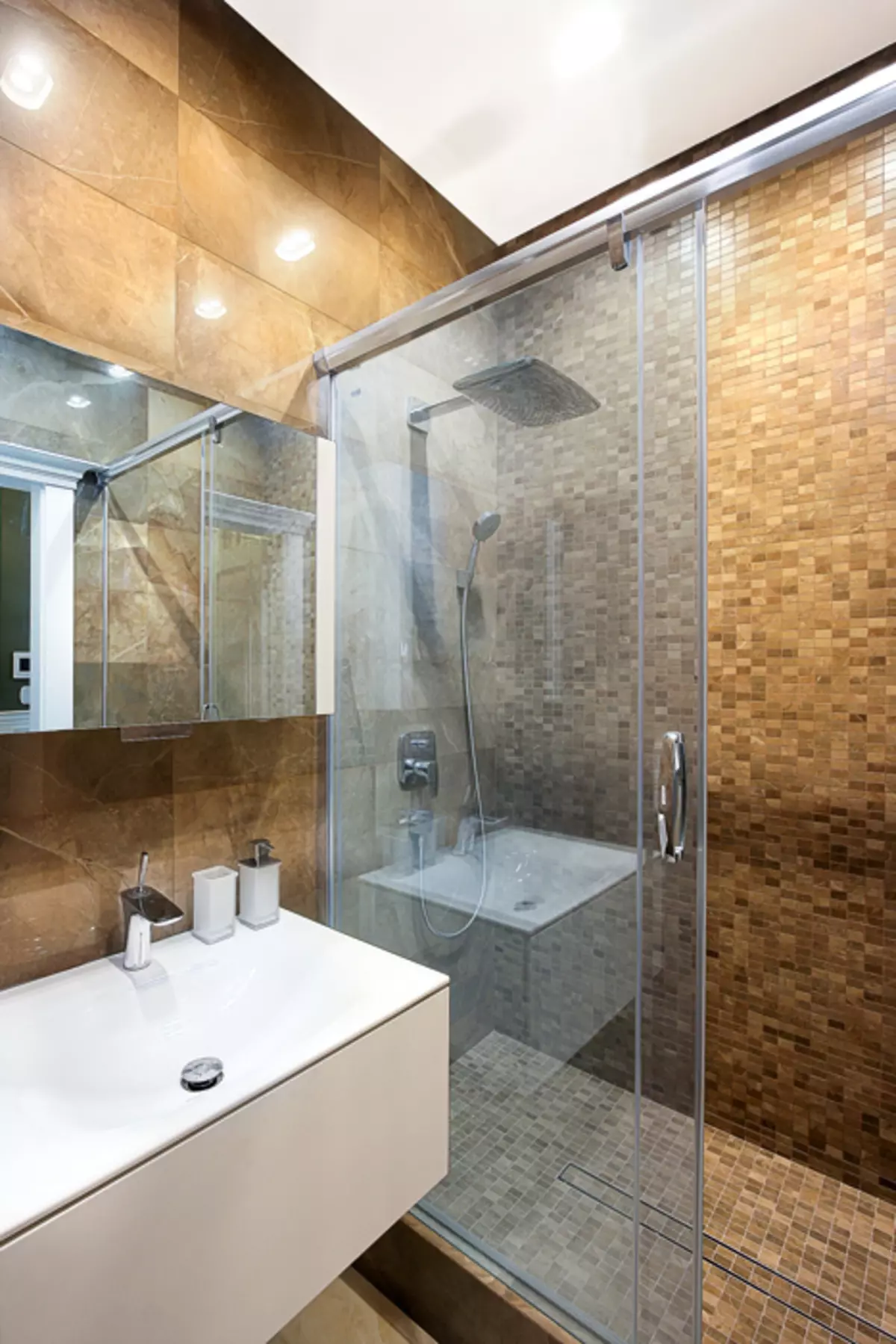
| 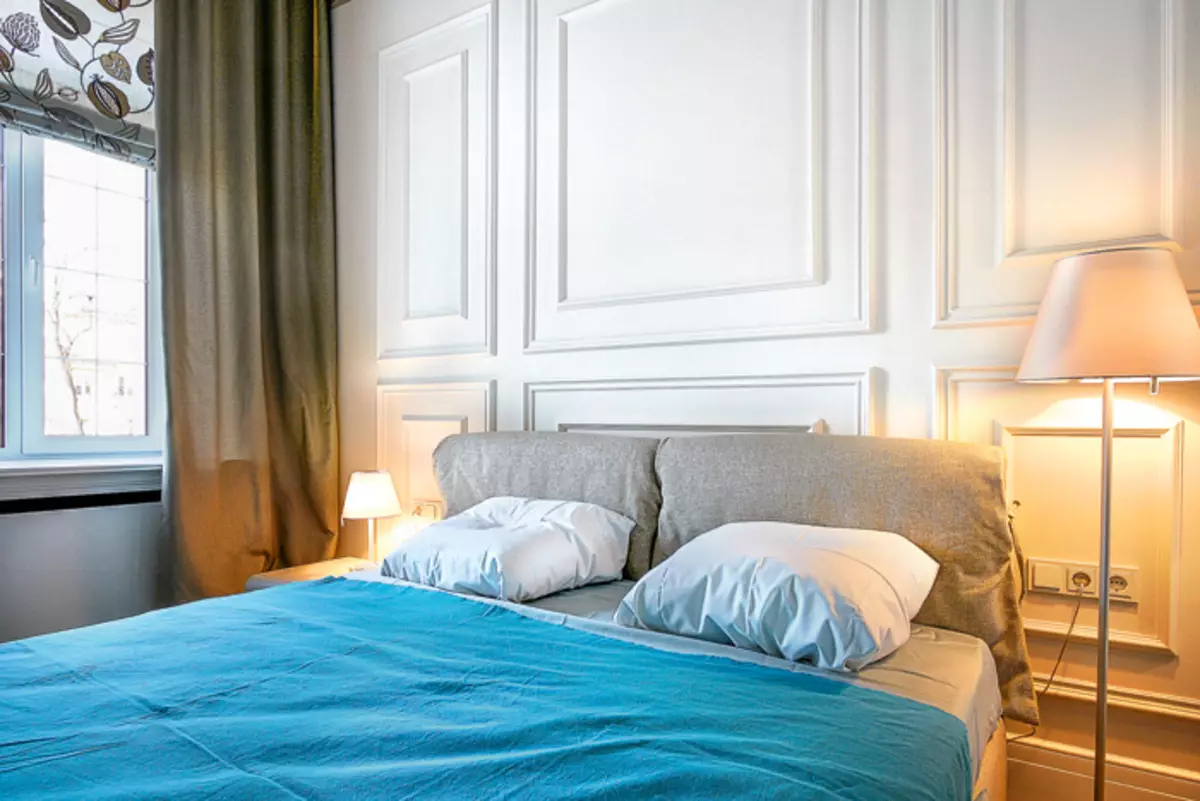
|
4. From all rooms, only the bathroom looks completely modern. A large shower compartment with a large wage is equipped with a sliding door, a washbasin cabinet - mounted.
5. Roman curtains and curtains in the bedroom, as in other rooms, are made of natural materials - cotton and flax. A bed with a soft headboard, a dark brown porter, the local backlight make this strictly decorated bedroom cozy and comfortable without unnecessary decor.
Repairs. All the walls of the apartment during the long-standing redevelopment were leveled by plasterboard. After removing the former flooring - ceramic tiles and carpet, completely replaced the screed, retaining its height. The floors of the floors were tested by a typical parquet, in the kitchen, bathroom and entrance hall - a porcelain tile, under which a system of warm electric floor was laid. The ceiling level was reduced only in the bathroom - now its height is 3m. The wall of the bedroom, adjacent to the neighboring apartment, was soundproofed. Window blocks were replaced by setting new metal-plastic with sposters (decorative layouts). Instead of a gas column in a special compartment, a double-circuit gas boiler was mounted in a special compartment, a water filter was installed in the kitchen. The electrical shield was hidden behind the doors of the wardrobe in the hallway. All rooms (living room, bedroom, cabinet) equipped with air conditioning, the outdoor blocks of which are located on the wall of the house.
Tradition: new reading
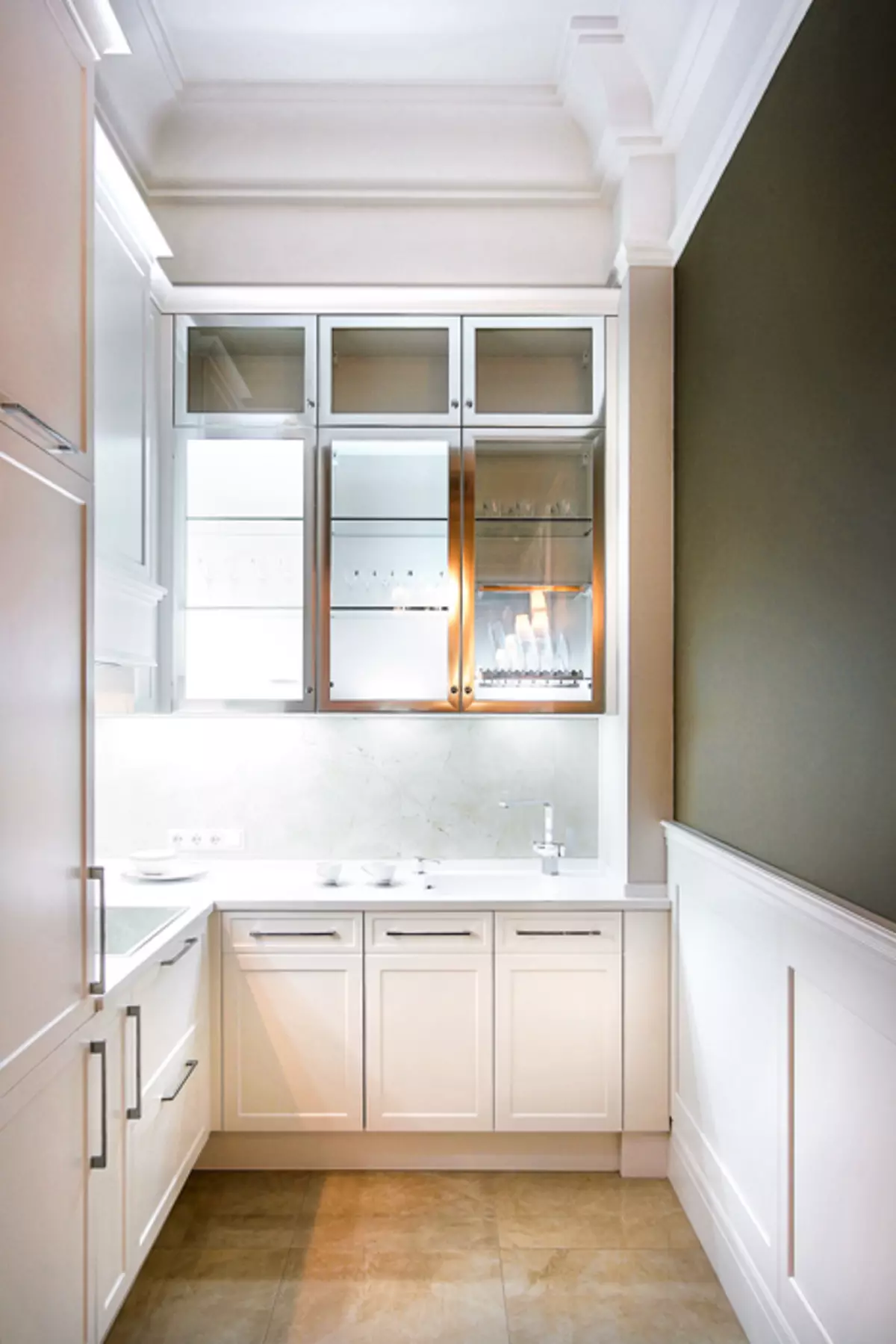
Planning. The structure of the apartment has a number of features and on axial symmetry. The living-dining room is all over with a passing zone along the walls removed from the windows almost half of the dwelling area. From this room, you can go into all other rooms (compared to the living room, their size is very modest): The windows in the windows in the bedroom and the office, from the opposite side - open opening of the kitchen and hallway (from the last door leads to the bathroom). Lifting the kitchen that does not have its own daylight sources is equipped with only L-sampled working area - for the meal is designed a bar table in the living room, where it separates the corner sofa from the passing zone. Only a double bed with a compact bedside table and a built-in wardrobe fit will be filled. Cabinet environment includes a desk with hinged book racks (located in the manufacturing process) and the sofa. Two extra beds are provided in the living room where the folding sofa is installed.
Without unnecessary details
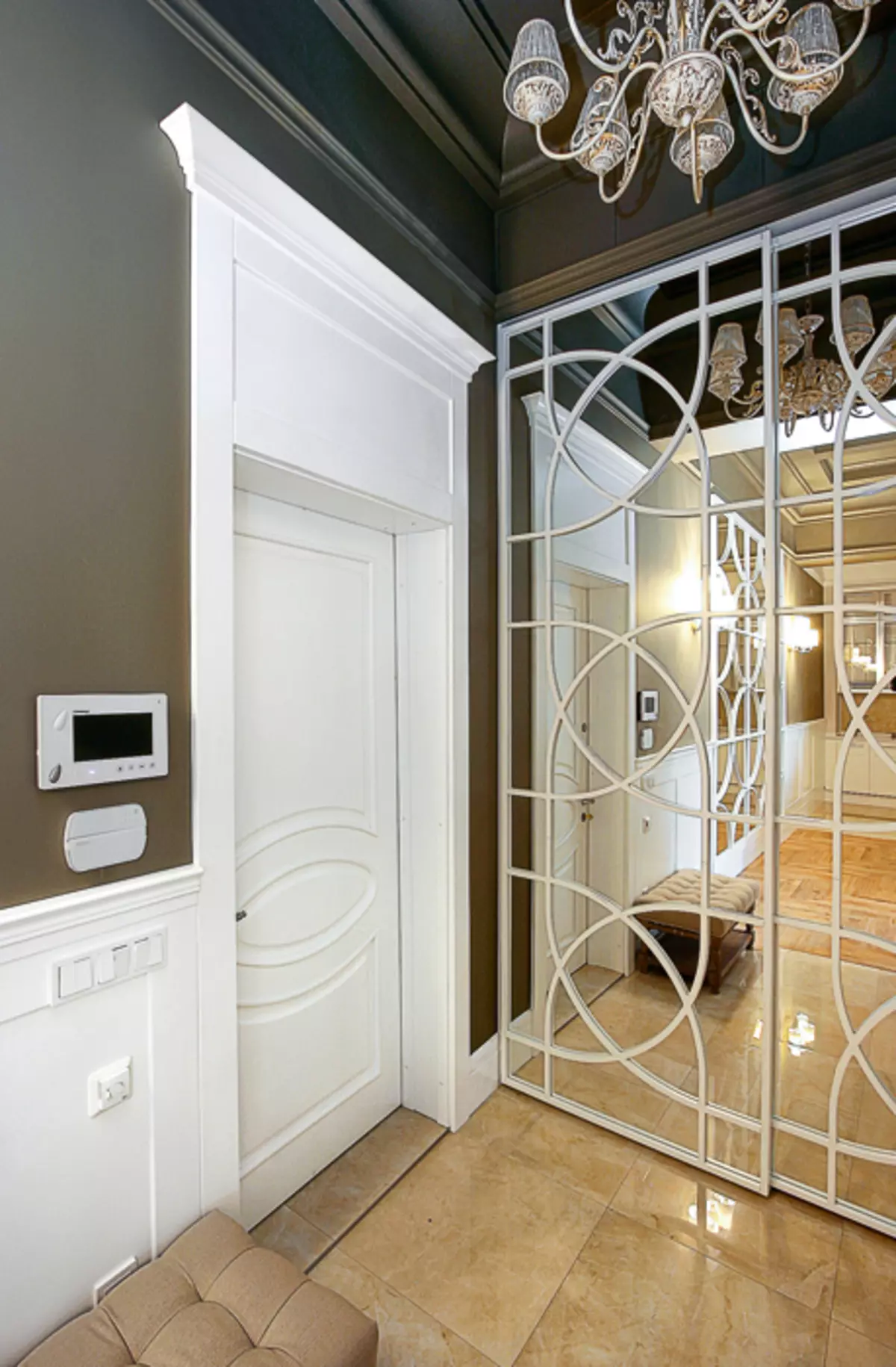
Design. Open layout of the parade space allowed "to play an increase in" scale. In the project, the authors managed to combine, it would seem, absolutely opposite qualities - almost palace representativeness, integrated decor proportions and a cozy chamber. Forward the queue, the elements of the order classic finish are drawn: a sequence ceiling above the reception area, large mirrors, decorative panels of boousers, high door portals, a typesetted parquet, extrietary chandeliers and sconces under fabric lampshairs, "fireplace". But each of these parts has non-classic features that helped give soft interiors, organically embed the "palace" scenery, requiring space, into small rooms. For example, deep caissons of a large-scale composition of drywall, as well as the ceiling of adjacent hallway, high eaves and part of the walls are painted into a rich dark olive tone, rebeling the height of the ceilings; Additional color - warm light beige. On this background, a white finish looks very elected. The walls are partially decorated by the panels of the bud. Mirror doors of a wardrobe, a large mirror on the wall of the living room opposite the windows are decorated with subtle bindings that make up a large ornament. Skapo and precisely drawn decor elements, the consistency of all forms and proportions are associated with the classics, although there are many modern in the apartment, including minimalist parts: simple window platbands and screens on radiators, drawing of bindings on mirrors, part of furniture and accessories.
Individual approach
In this unusual apartment, some elements do not immediately appear attention, but are of interest at a closer acquaintance. For example, in the bedroom the wall behind the headboard is decorated with imitation of the BUAZERI panels - this discreet decor sets the classic character of a room with a modern setting. The mirrors in the living room and the corridor with a similar, but not identical ornament echoes the frames of the horic chandeliers and the sconces painted in dairy. Bar rack with a height of 110 cm is made of an ash array with a brush. The smeared office of the softenness over the sofa is decorated with a horizontal mirror with two single-rounded scaves in textile plasters - a peculiar replica of the parade halves. Little coffee tables in the living room and the office look no standard - their countertops with the characteristic name SREZ are made in the Svoya Studio workshop from the solid spins of the tree with the patterns of annual rings.The authors of the project are told
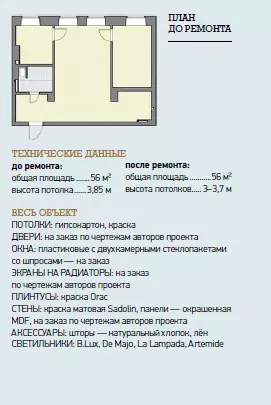
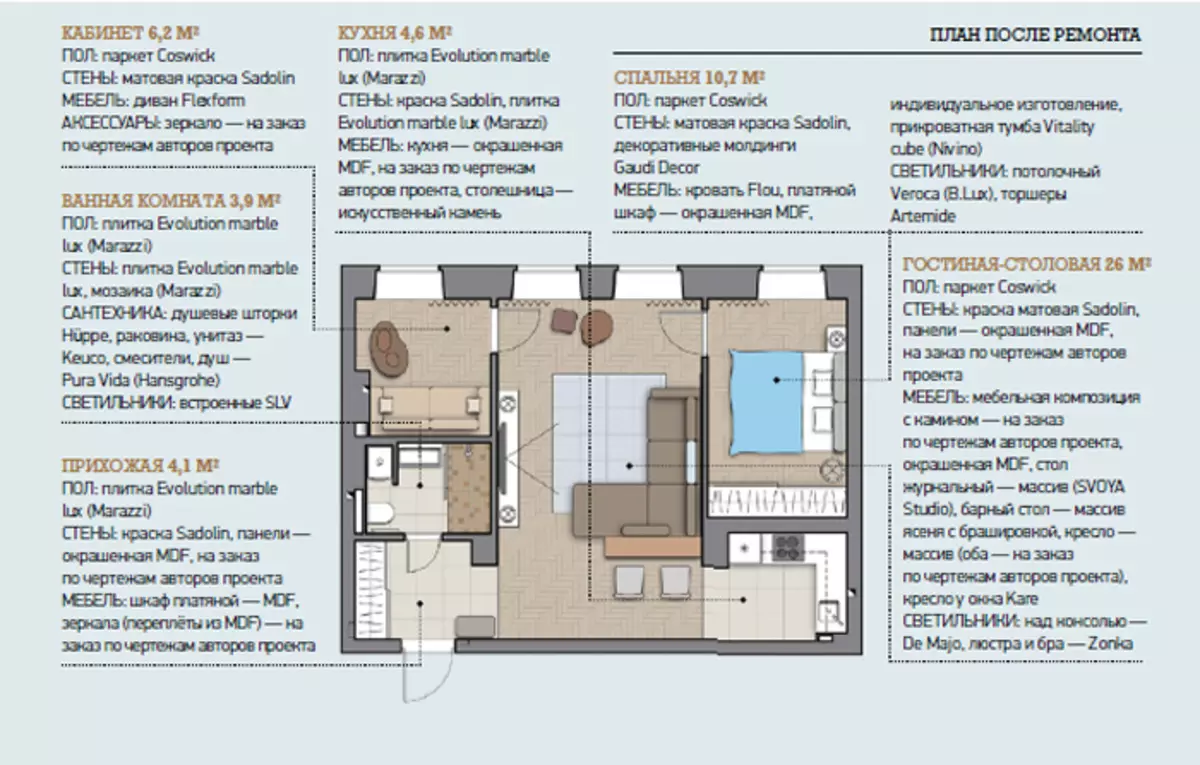
Architects Denis Sokolov, Valery Sokolova, Artem Martynenko,
Julia Martynenko,
The editors warns that in accordance with the Housing Code of the Russian Federation, the coordination of the conducted reorganization and redevelopment is required.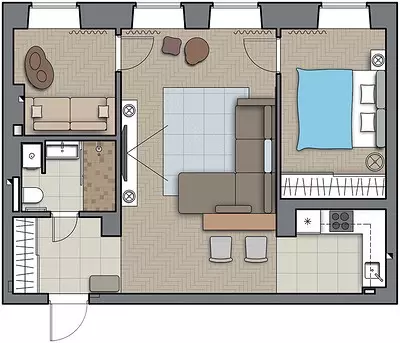
Architect: Denis Sokolov
Architect: Valery Sokolova
Architect: Artem Martynenko
Architect: Julia Martynenko
Architect: Tatyana Lazazova
Watch overpower
