The modern and light space of Moscow "doubles" at first glance is formed without much effort. However, looking attentively, for seeming simplicity, you can find a painstaking search for optimal planning and decorative solutions, careful selection of textures, the game on the nuances. The result of this work was the balance between the clear severity of forms and non-standard trimming receptions
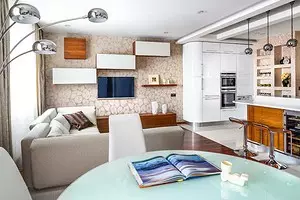
The modern and light space of Moscow "doubles" at first glance is formed without much effort. However, looking attentively, for seeming simplicity, you can find a painstaking search for optimal planning and decorative solutions, careful selection of textures, the game on the nuances. The result of this work was the balance between the clear severity of forms and non-standard trimming receptions
Turning to the architect asking to equip a new apartment in a monolithic concrete house, young spouses did not quite clearly represented the future housing. They expressed only general planning wishes: create a representative zone, uniting living room, kitchen and dining room (with a bar for breakfasts), as well as a spacious bathroom. Scandinavian style chosen as a reference point, according to customers, a bright palette, rounded walls and decorative elements. Integrate, the initial ideas were transformed into a more integral, modern and original solution that is balancing between minimalism, ecostele and contemporary.
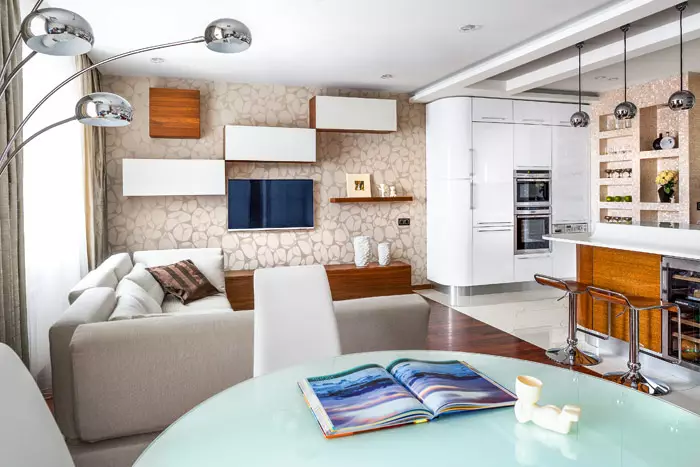
| 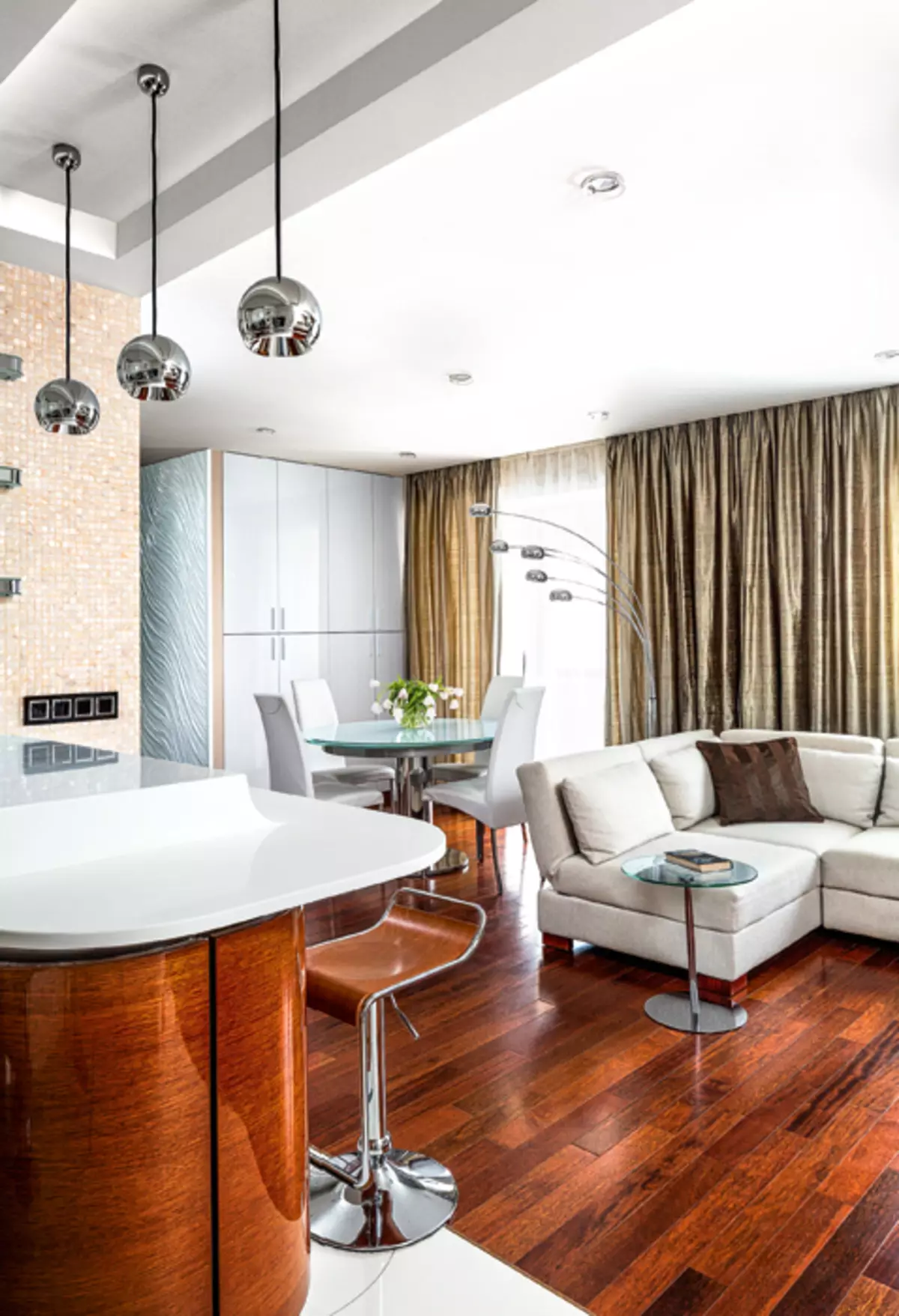
| 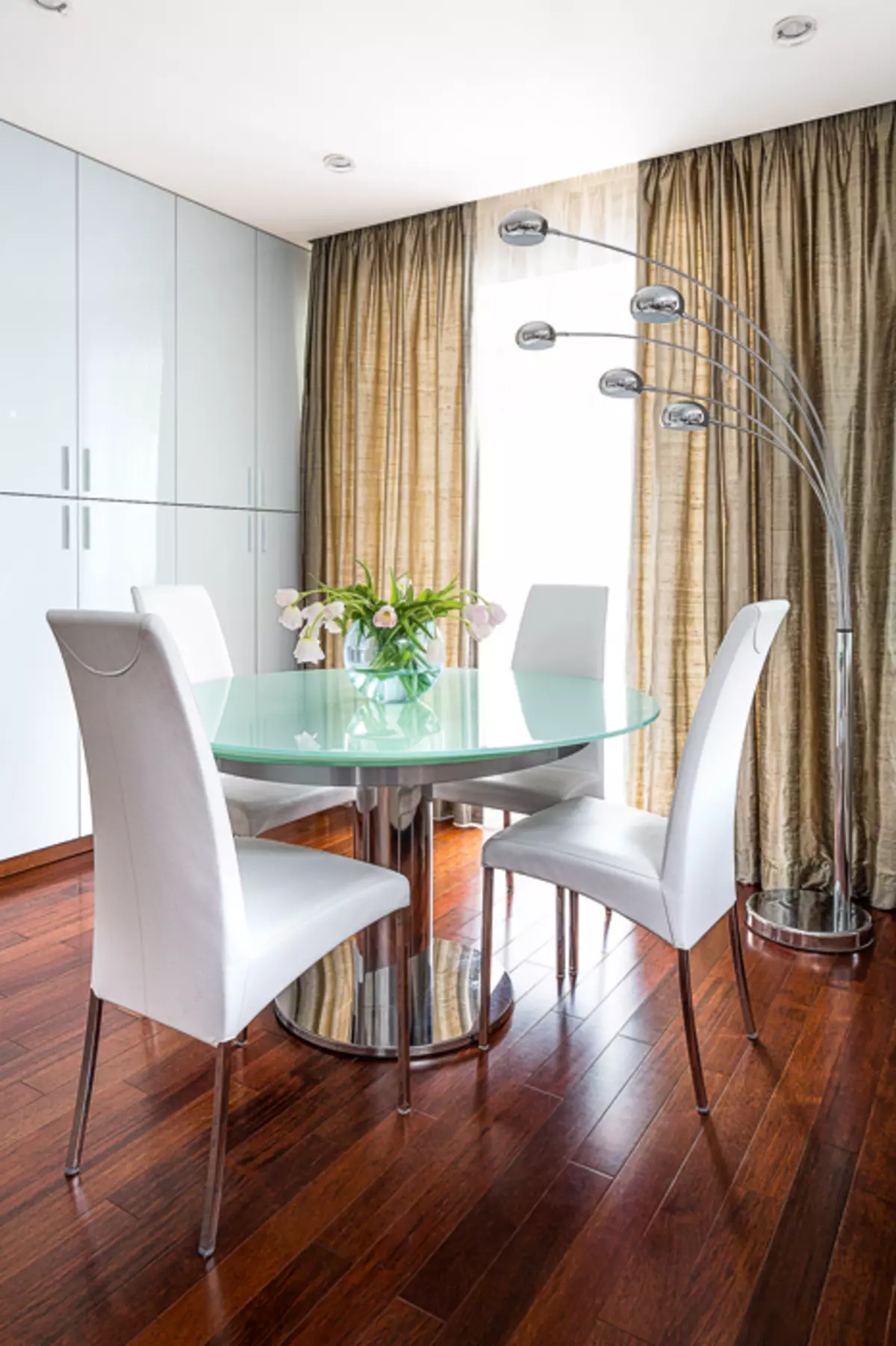
| 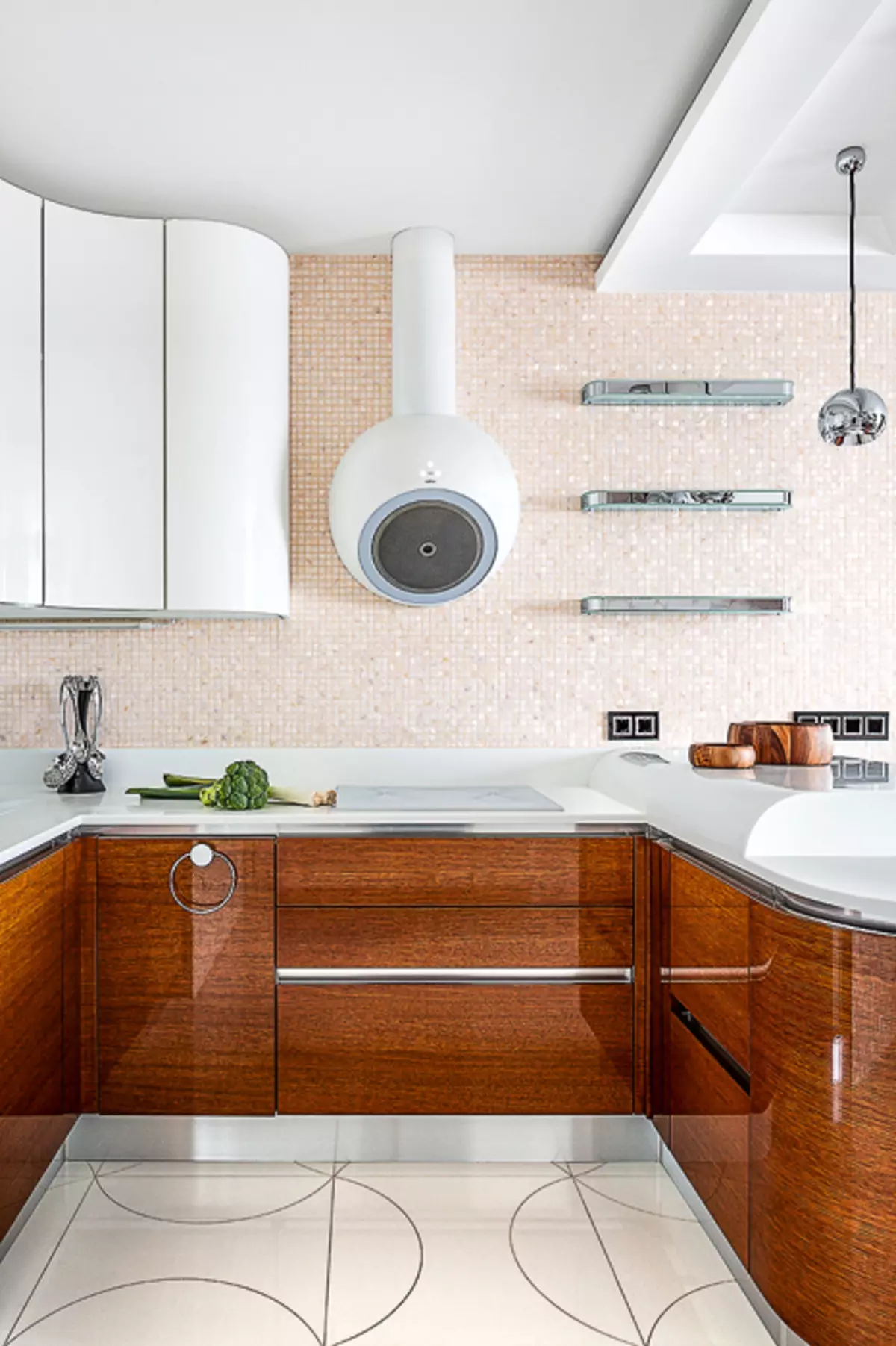
|
1- 2. The composition of the studio is created taking into account the convenience and safety of movement. An unusual bar counter rack with an elevation-shelf in the center is made of Coriana.
3. The dining group takes a winning position in the studio - next to the window. Furniture colors are neutral: snow-white upholstery chairs, milk glass table tops on a metal base. The theme of the circle, repeating in the shape of a table and metal lafs of the lamp, creates a feeling of harmony.
4. The protruding parts of the kitchen composition (cabinets, table top of the bar table) in the corners are gently rounded, they are invading the patterns of floor tiles, rounded outflows and lamps.
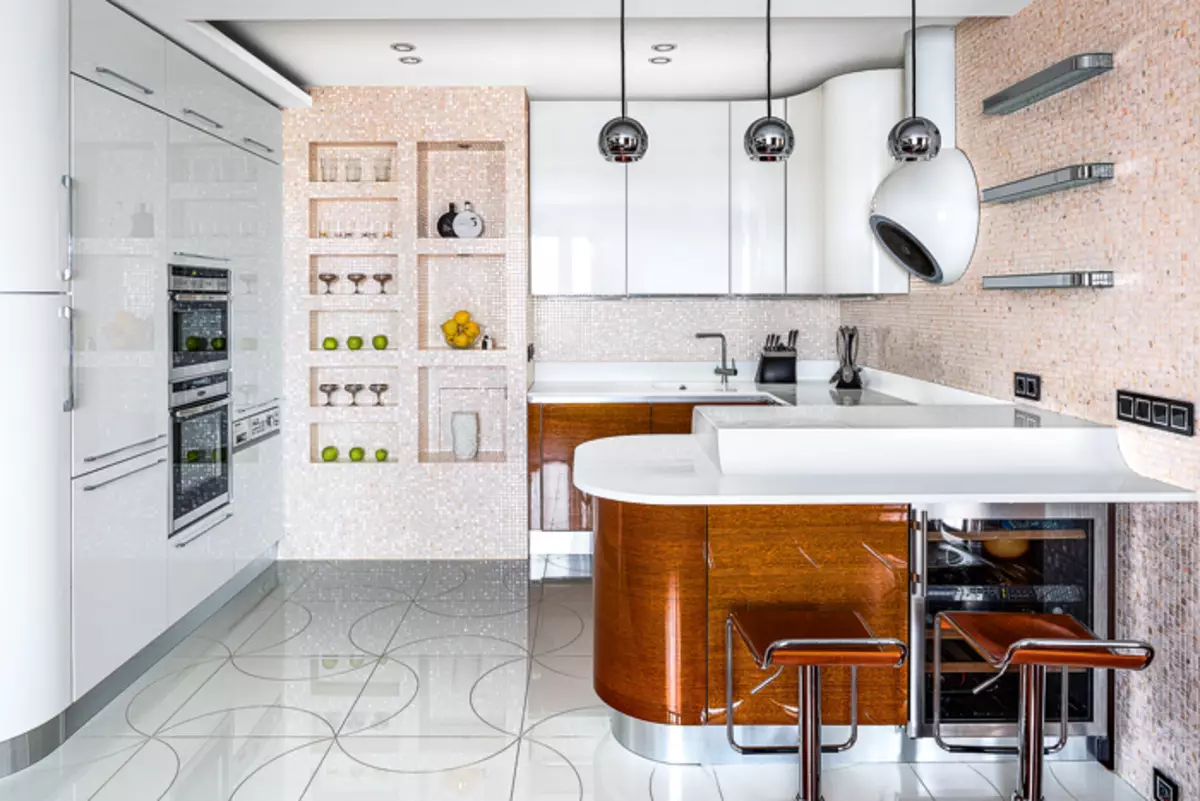
| 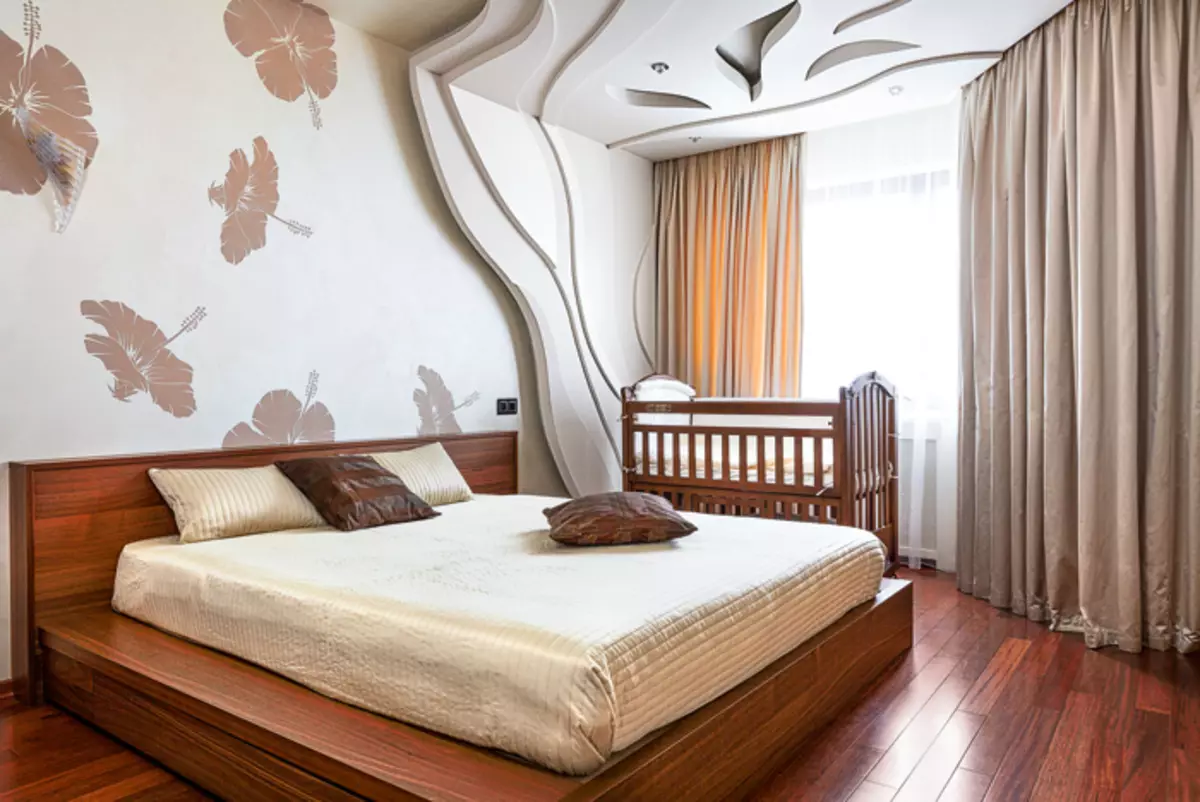
| 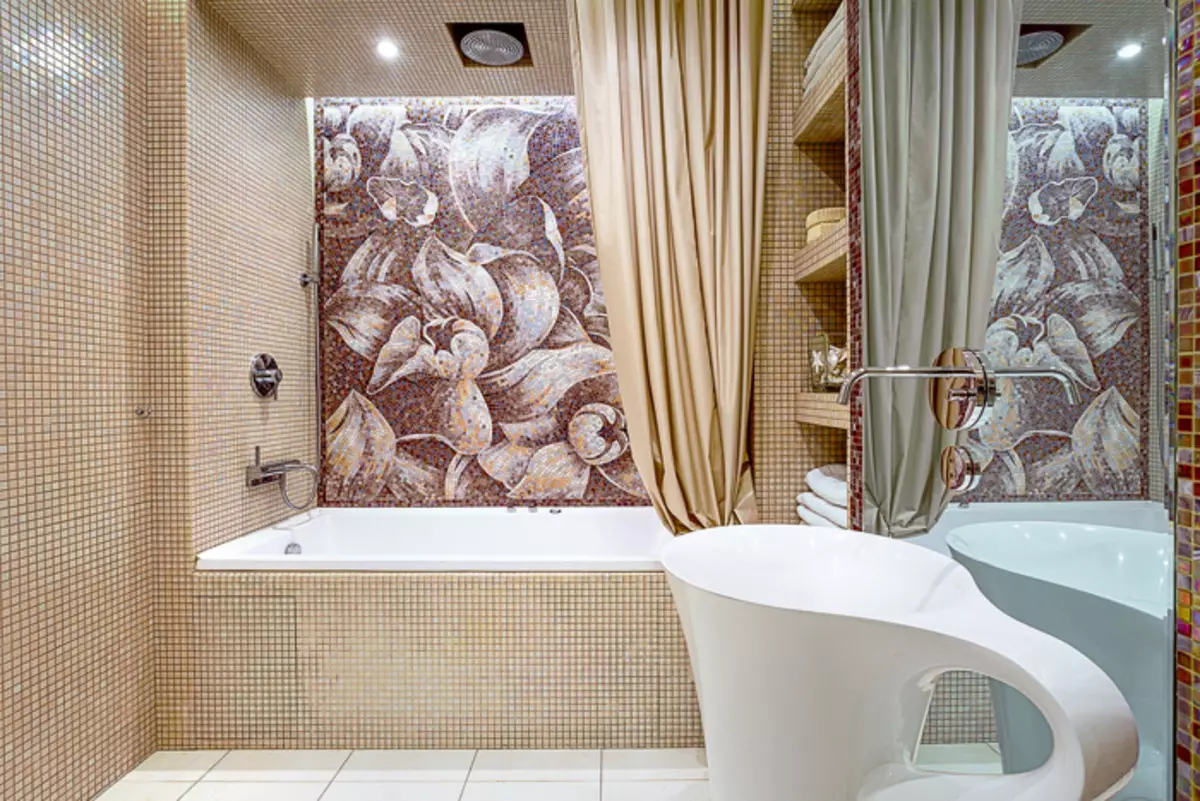
| 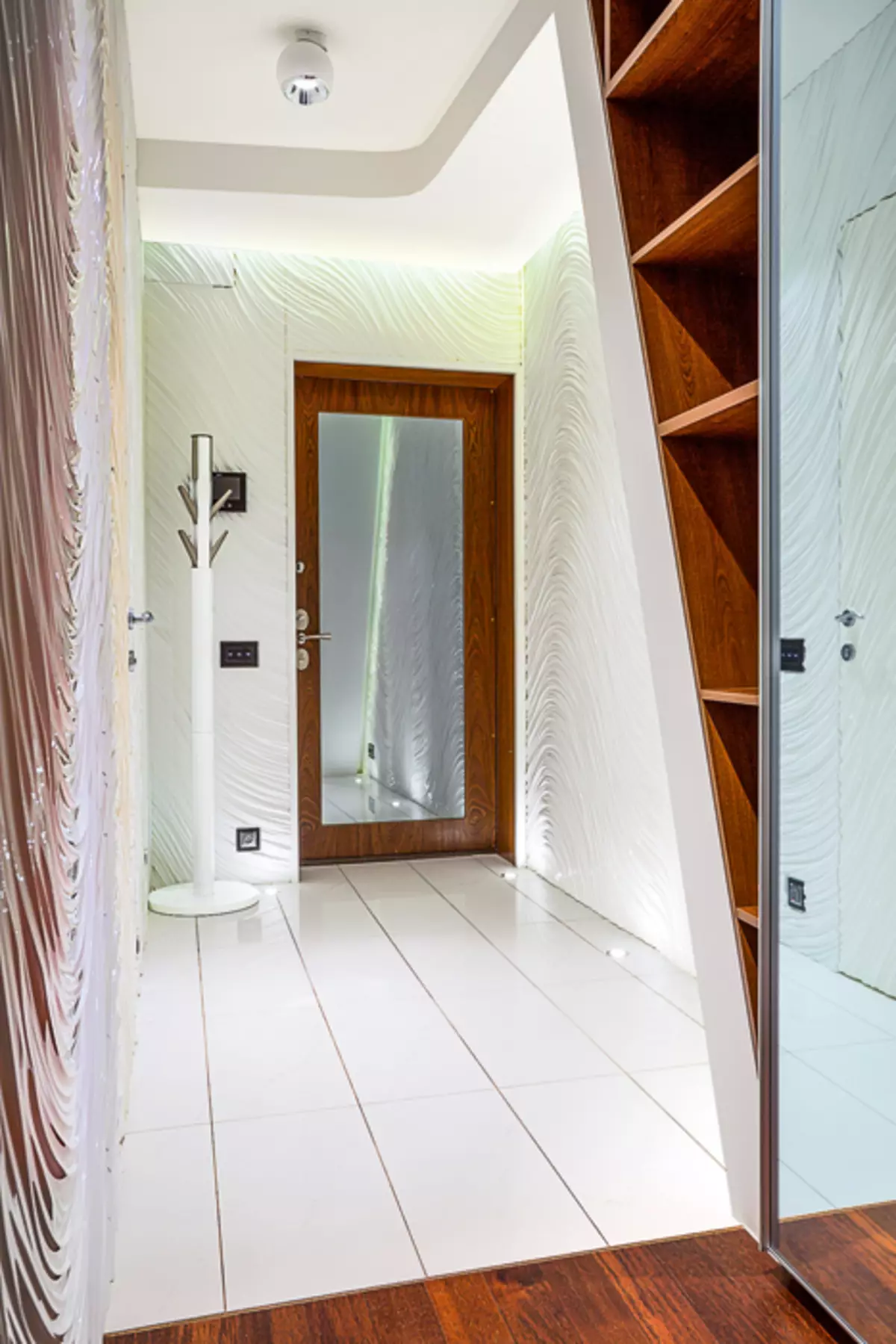
|
5. The memorable image of the kitchen is created with the help of furniture of original forms, combinations of white glossy and lacquer veneered facades, rosy iridescent and sparkling, like snow in the sun, mosaic wall decoration, polished porrite tiles on the floor.
6. The bedroom was decorated with a diagonal composition - "Arch" from several layers of plasterboard with a surplus LED backlit. Its carved pattern in the form of petals echoes the flower pattern on the plastered walls.
7. The bathroom is decorated in cream and brown tones, with the effect of the scale of the scale (mosaic, large tiles). Panel over the font, made on the architect's found photo on the Internet, is distinguished by the subtlest gradations of the shades, but due to the limited color palette, the composition "does not fall out" from the wall plane. Original detail - a designer washbasin in the form of a huge cup with a handle.
8. Panel with a relief pattern of waves decorated the walls of the hallway and the door to the bathroom and the bedroom, the same decor - on the side walls of the passage to the studio. Refining, swivel and floor lamps attach particular expressiveness.
Redevelopment. The apartment in the plan is two rectangles, big and small, partially superimposed on each other. Internal bearing walls were absent, the exception is two non-fragile columns on the border of the input zone (its dimensions have not changed). Opposite the entrance to the apartment now is located the door to the bedroom, which got a magnificent erck window. The loggia attached: removed the windows block, installed sliding transparent doors - now in the studio, a combined living room, a kitchen and a dining room, enters more natural light. The kitchen area is in the depths of the studio, where it takes part of the territory of the former bathroom and the hall, from which the owners decided to refuse; There is a separate vent rip. The bathroom has become large and spacious: its area has increased due to the initial project of the corridor. All redevelopment solutions agreed with a developer at the construction stage, performing additional waterproofing.
Concise and convenient
The architect managed to maximize the amount and dimensions of the newly erected interior partitions. All of them perform a double function - zoning space and serve as niches for embedded furniture. Thus, the L-shaped partition between the hallway and the bedroom in the input zone limits the wardrobe with two mirror doors and an adjacent triangular shelving. On the side of the bedroom, the partition serves as a deep wall of a deep (1.1 m) wardrobe, resembling a small dressing room, where you can even go. The closed cabinets are built in a niche near the window, the closed cabinets are built, on the other side of the entrance - the rack and corner to work on the computer (with a built-in tabletop with a depth of 40cm, equipped with a retractable stand for the keyboard and shelves).Repairs . The arrangement of the arrangement was filled with a screed, the window blocks were replaced, the new frames on the inside were separated by laminate under the golden brown tree, installed window sills made of artificial stone. New partitions erected from the puzzle blocks, the bearing walls were leveled by plaster, plasterboard ceilings. The floor was tested by a massive board of Merbau and polished with a porrite tile (in the inlet door zone, kitchen, an attached loggia, bathroom), under which the "Warm floor" system was laid. In case of disconnection of hot water, a heating boiler was installed in a niche for a toilet and hidden behind the integrated door (there is also access to plumbing communications).
Design . After refusing to build a wall with rounded outlines, it was possible to rationally use not so large and enter all the necessary zones into it. The apartment is located on the 21st floor, and a lot of natural light penetrates into it. Good insolation enhance the open planning of each studio zone, the abundance of white in decoration and furniture, which accompanies soniced honey-brown. Usually, with such a stingy color palette, the space risks looks monotonous, but in this case it looks fresh and original thanks to non-standard solutions and interesting items. The combination of round and rectangular forms gives interiors a harmonious appearance.
Tell the author of the project
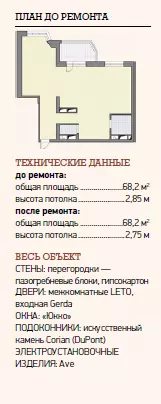
Built-in wardrobe In the input zone, I wanted to close with swinging mirror doors, including the triangular compartment, but at the last moment the customer decided that in the open rack section it would be convenient to put bags, put items that should always be at hand, the doors we made sliding .
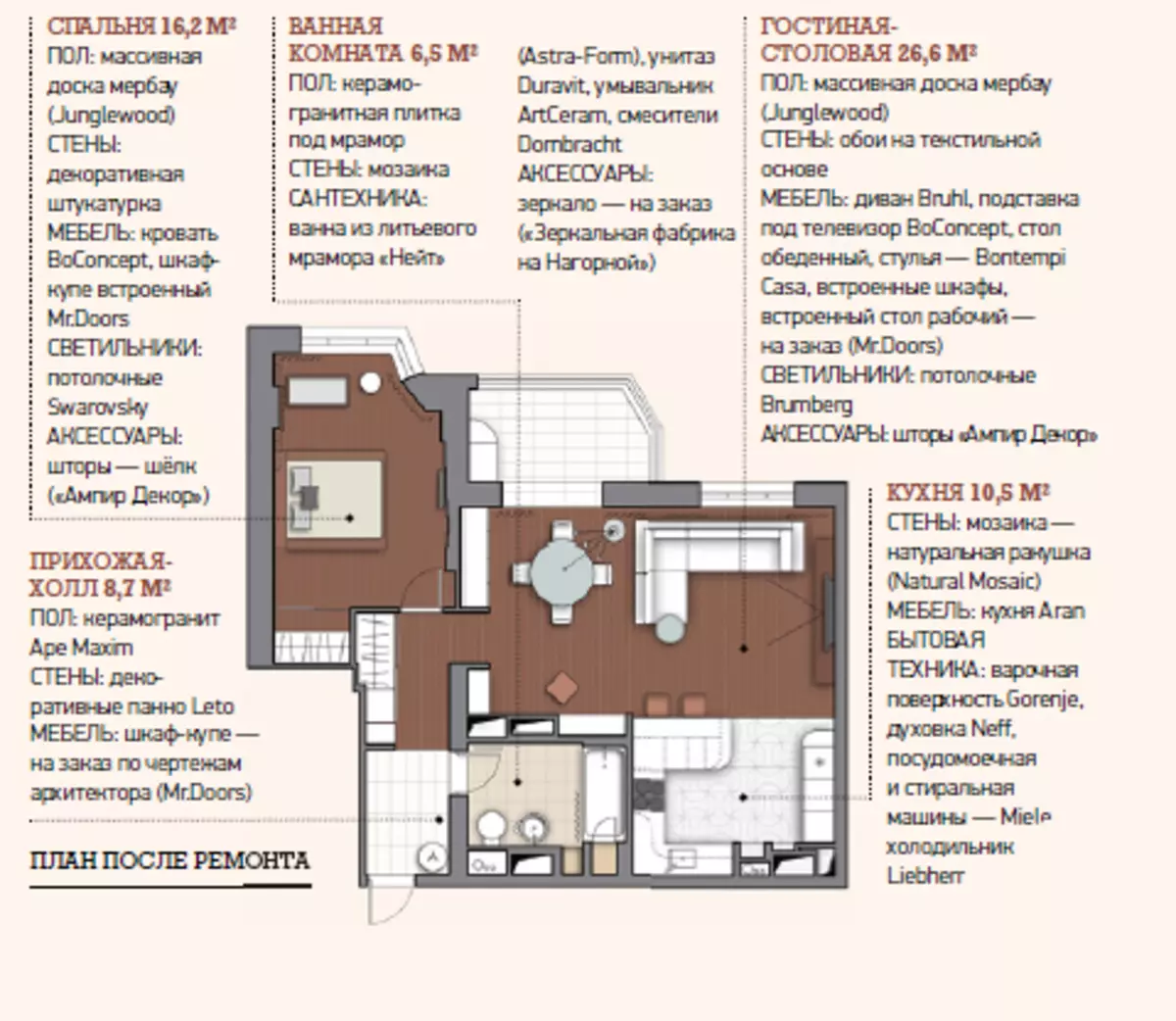
Architect Vera Tarlovskaya
The editors warns that in accordance with the Housing Code of the Russian Federation, the coordination of the conducted reorganization and redevelopment is required.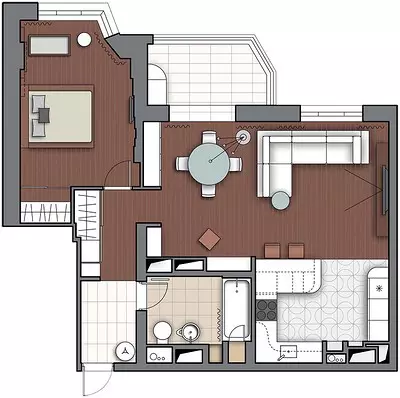
Architect: Vera Tarlovskaya
Watch overpower
