A married couple with two sons-schoolchildren dreamed of housing with a good mood in any weather. " The author of the project has done everything possible: developed a convenient layout, in aesthetics connected the lightness inherent in modern interiors, with a harmonious classic, and in color preferred the paints of the blooming garden
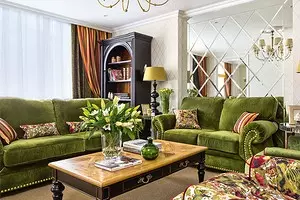
A married couple with two sons-schoolchildren dreamed of housing with a good mood in any weather. " The author of the project has done everything possible: developed a convenient layout, in aesthetics connected the lightness inherent in modern interiors, with a harmonious classic, and in color preferred the paints of the blooming garden
The owners of the apartment in the metropolitan new building turned to the architect with a request to create an interior with a kitchen-dining room and a living room, a bedroom of parents and a big childhood: the boys 9 and 11 years old are quite enough one room for two. In addition, it was necessary to equip the bathroom, the guest bathroom and a sufficient storage location. Both spouses really like the style of American interiors with elements of classics and fresh color scheme, which is reflected in the project.
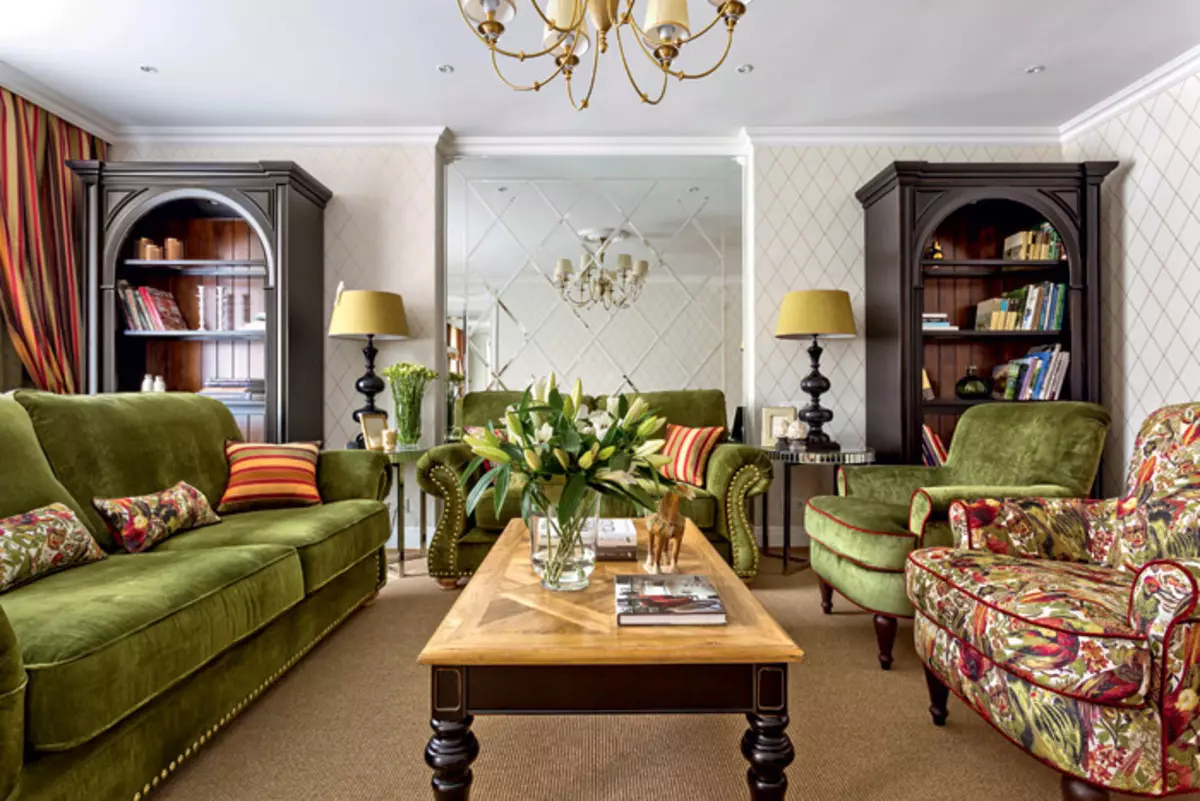
| 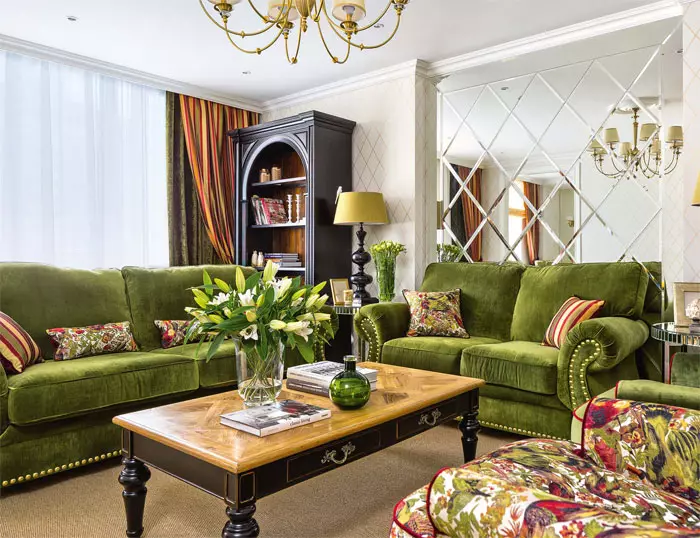
| 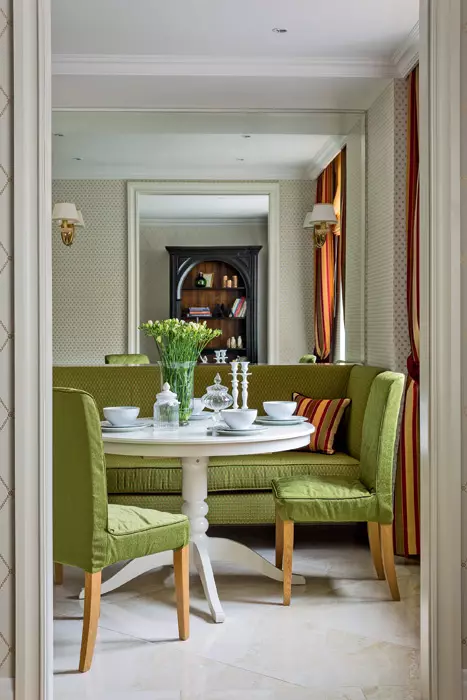
| 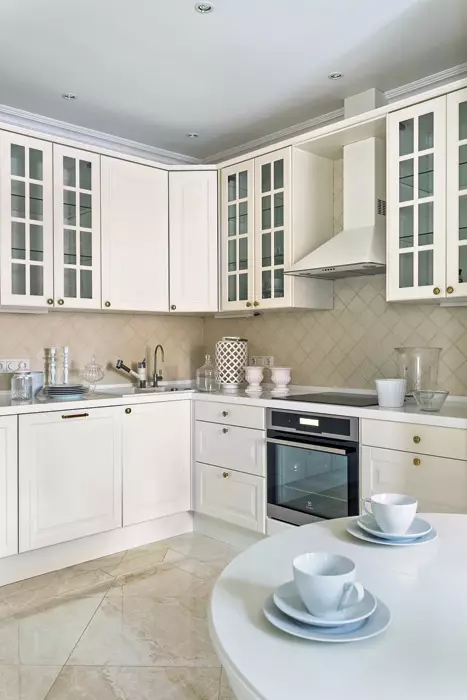
|
2. Each piece of upholstered furniture in the living room has original finish details. Thus, a relaxed mood is created inherent in a rustic cottage rather than a city apartment. Painted in black color cabinets and parts of the table were exposed to a polychry palette.
3. The dining area in the kitchen was located next to the window, opposite the input opening. Eliminated sofa, its textile upholstery and chairs on chairs are harmonized with furniture in the living room. The window decorate the same curtains as in the reception area. Kten through the mirror are attached bra.
4. The working area of the kitchen is removed from the window, but solved in the milk white gamma, so it is always light in it. The apron tile diagonal layout is underlined by colored grout.
Redevelopment . The apartment is absorbed by the apartment reminds the square: close to the square area of the main rectangle with the "handle" adjacent to it is an elongated room. From previously existing partitions almost completely refused. The same architect proposed to transfer the entrance door - the change was agreed in the relevant instances. Next to a small hallway now is a dressing room. She was decided to make a passage, putting a spectacular confusion, which is closed by a small tambour and the door to the bathroom, next to the bedroom and children's entrances. Another new opening leads from the hallway to the living room. From the latter, you can now go into the kitchen-dining room (earlier there was a door from the input zone).
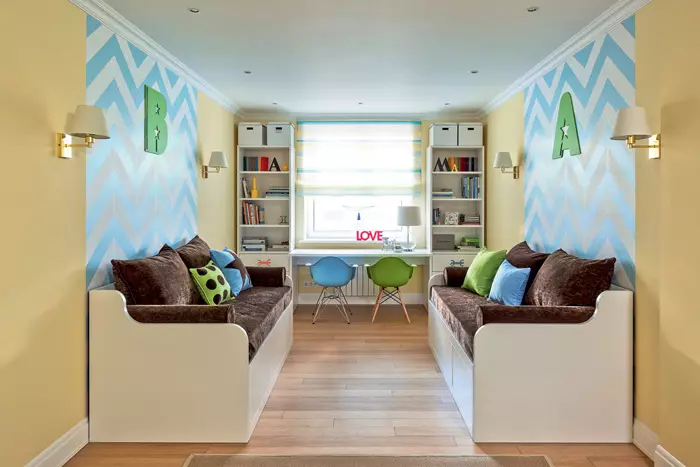
| 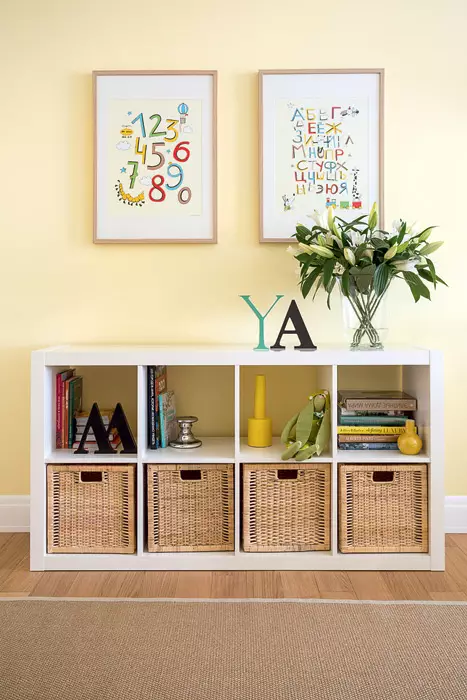
| 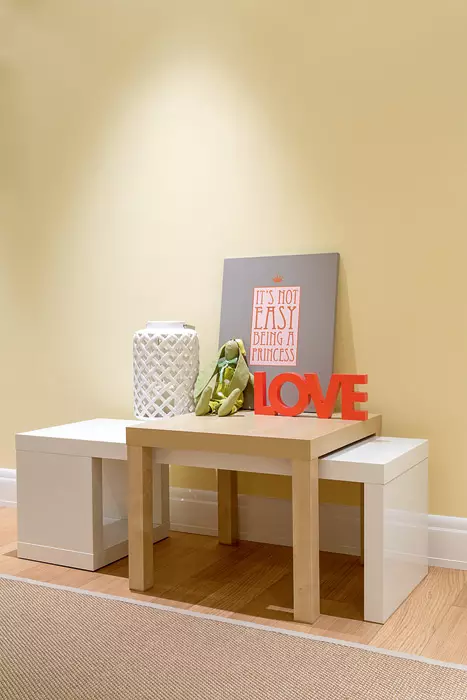
| 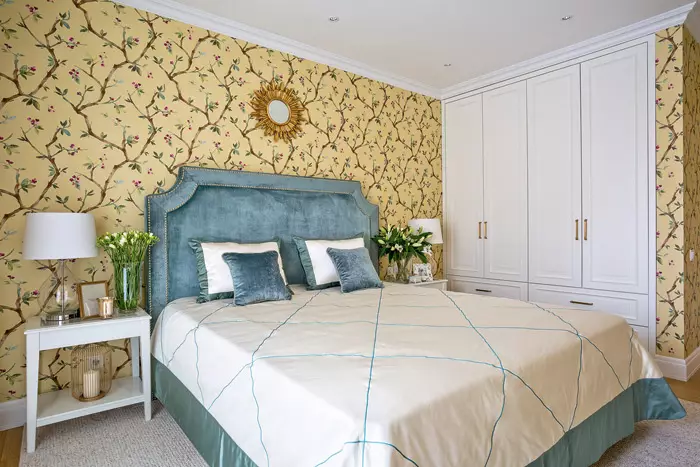
|
6. A practical lobby carpet was installed a vigro zone on the floor - you can roll cars on it, and clean it is easy to maintain.
7. In order to move in the nursery, it was convenient for the games, a simple and compact furniture was chosen - the bench-stand is pushed under a low table.
8. The walls of the bedroom are sealed with a warm sandy shade with a thin pattern, which reminds of the branches of the gazebo. The bedspread was completed on the tone of the lump of a gray-blue velvet with a high figure back bed.
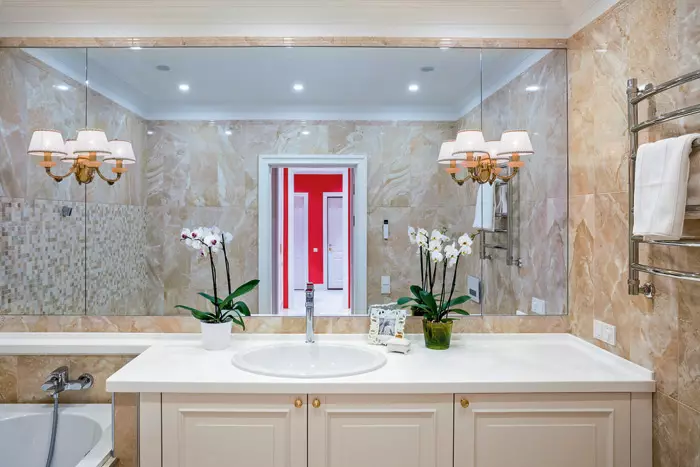
| 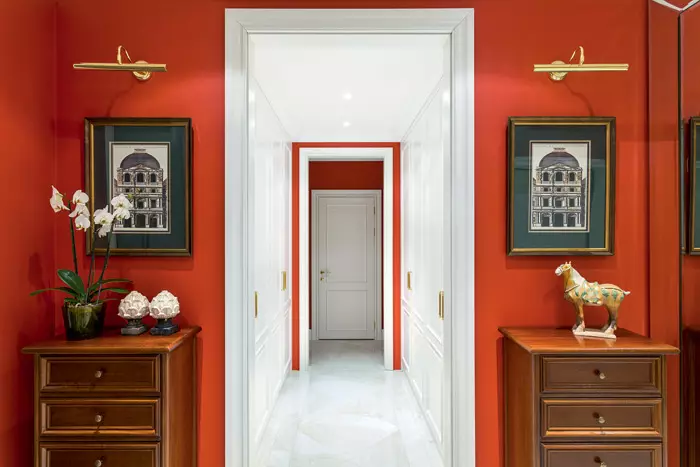
| 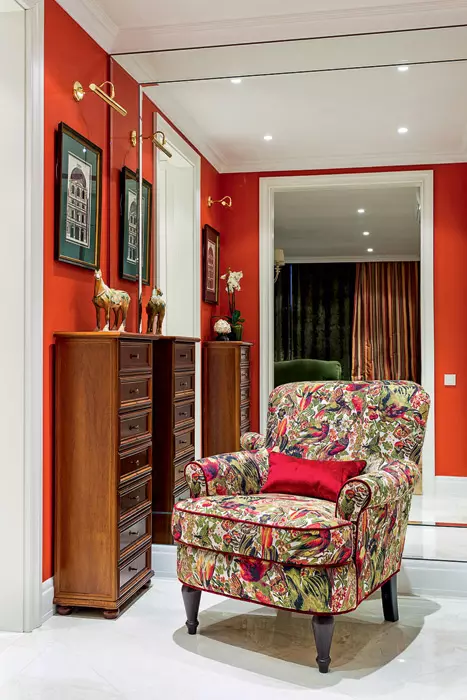
|
9. Washbasin in the bathroom is integrated into the podstol, under it - a wardrobe with a built-in washing machine and shelves for accessories. The three-part mirror in the entire wall "increases" the volume of the room.
10. Cabinets in the dressing room are decorated with classic fillets, elegant parts - a narrow color "ribbon" around the portal, brass handles.
11. Just like in most interiors of the apartment, the ceiling lamps are built-in: the height of the ceilings is small, so it did not turn it out, shifting bright parts on the walls.
Design. For all interiors, an individual color palette is selected, emphasizing the purpose of each room and gives the originality of the finish. At the same time, the practical component is harmoniously embedded in a decorative program. So, the wardrobe, together with the premises adjacent to it, forms a beautiful anfladic composition. The facades of all embedded color and finishing cabinets are consistent with individual room design. Large mirrors in the hallway, living room and bathroom created a solemn atmosphere, gave depth to the interiors. The principle of axial symmetry consistently carried out in a sequential zones: in accordance with it, the hall of the hallway with the input opening in the dressing room is decorated; A clear axial structure has sleep zones and children's classes; Wailed furniture composition with a mirror panel in the living room thanks to symmetrical construction looks emphasized representatively.
Reflection game
Mirrors attached to the front interiors depth and airiness. So, in the kitchen, the mirror is lined with a wall behind the sofa, in the hallway - a side wall. The decoration of the living room was a mirror panel, complemented a symmetrical composition and a gala appearance giving room. It consists of square mirrors with wide falsetas, located in a diagonal order, and fills the rear wall of a shallow niche from the floor to the ceiling. The elegant sofa and a pair of round table stands lined with a mirror mosaic are installed in front of the panels; Each is a table lamp on a high curly base with a textile lamp. The composition turned out to be a flirty, associated with Rococo style.Repairs. Stallen, from which you can go to the loggia, removed the bottomroom block and created a French window. The loggia was insulated, laid the "warm floor" system, inserted windows with two-chamber windows, the floor and walls to the ceiling were separated by tiles. The apartment was tied. New partitions erected from plaster blocks, the walls were leveled by plaster. A small dog lives the thing, so a wear-resistant floor board has chosen to finish the floor, which also has noise insulation properties: a cork substrate is glued below. The windows were changed to new with double-glazed windows, plastic window sills were made in all rooms, except for the kitchen (artificial stone was used there). Radiators were replaced by more aesthetic, placing them under the windows in compliance with the principle of axial symmetry.
For two captains
With a very large width (3.3m), the children has a strongly elongated shape (length of longitudinal walls is almost 8m). To visually adjust the proportions, it was divided into separate compartments using planning and finishing techniques. Inside used sea coast color range - white, blue, yellow and green. The area of classes and sleeping places are located near the opposite walls. Fourth of children's - sofas beds with drawers. Furniture is easy to transform in bed - it is enough to remove extra pillows. Sleeping for sofas is painted by wide white-blue zigzags resembling sea waves, curtains are made in the same colors. Closer to the entrance the play area is arranged. The final part of the room is a built-in wardrobe. Cheat door, in Niche, - Sofa: You can retire and relax here.
Tell the author of the project
The apartment is located in a monolithic concrete house. Its owners are sociable, cheerful people, and the design emphasizes the properties of their characters. Since three of the four windows are turned north, warm and solar tones are dominated in the palette. A bastard one of the sofas folding - from time to time it comes to buy a grandmother. Through the opening in the kitchen, a seating area is viewed from the living room, and not cooking - there are no domestic details that are dissoning with space for receiving guests. I like to design the walk-in wardrobe - in small apartments it is better to create an open composition instead of another deaf compartment. The border between private and front zones is becoming more distinct: the wardrobe "indicates" the path to the bedrooms, an elegant guest area is visible through the neighboring opening.Designer Anna Demushkin
Practical anfilada
The dressing room is located next to the hallway, so the architect adopted an unusual solution: to interpret this room as a passing zone with the openings located opposite each other. It turned out beautiful anfilad, the decorative effect of which emphasizes the color contrasts and the symmetrical design of commoners in the hallway next to the opening. Dressing closets with swing sections at the top and drawers below are embedded on both sides of the passage from the passage. These storage places are enough for the outerwear and shoes, various items of everybody. Almost all the dressing room, including furniture (made by an individual project, like built-in wardrobes in the apartment), - White. Snah contrast neighboring rooms: walls of the hallway and tambour painted in the red-terracotta tone, extra colors - white and dark brown.
The editors warns that in accordance with the Housing Code of the Russian Federation, the coordination of the conducted reorganization and redevelopment is required.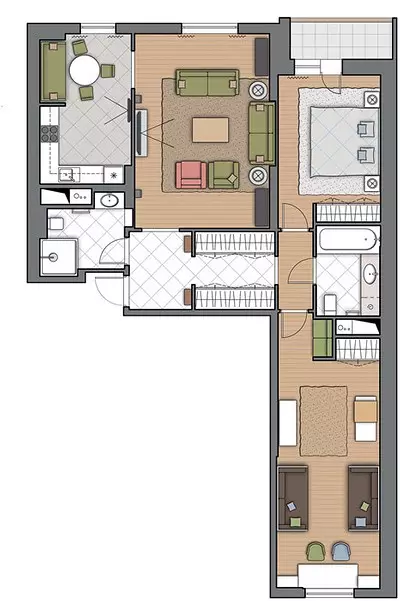
Designer: Anna Demushkin
Watch overpower
