The designer who worked on the space of this house, the preferences of the customers were already known - several years ago, she made an urban apartment for them. But when creating the interior of the new housing, it turned out that the owners are not against the "dilute" to them a modern aesthetics elements from other styles
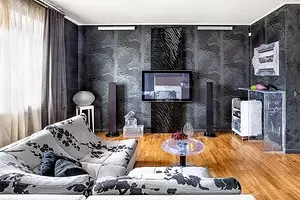
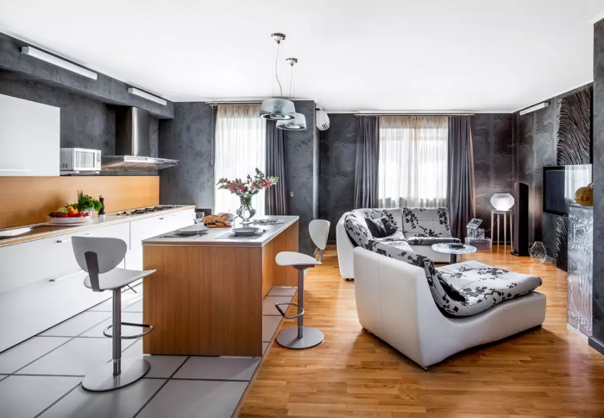
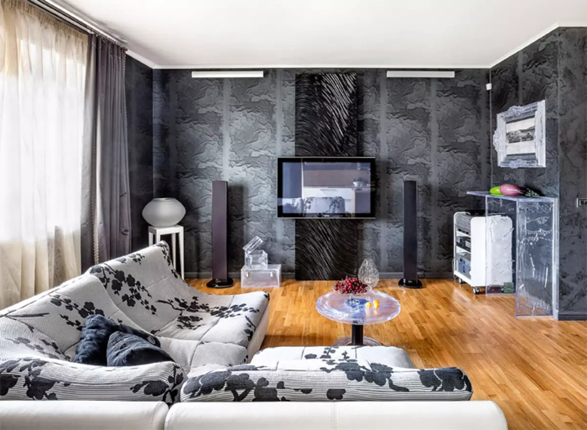
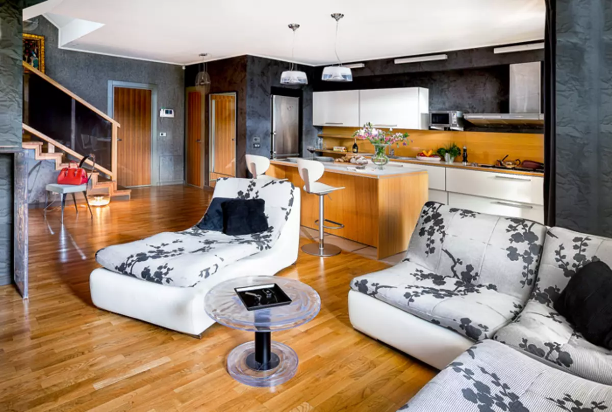
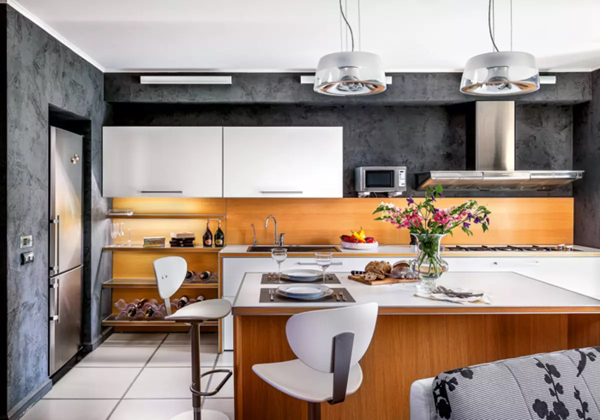
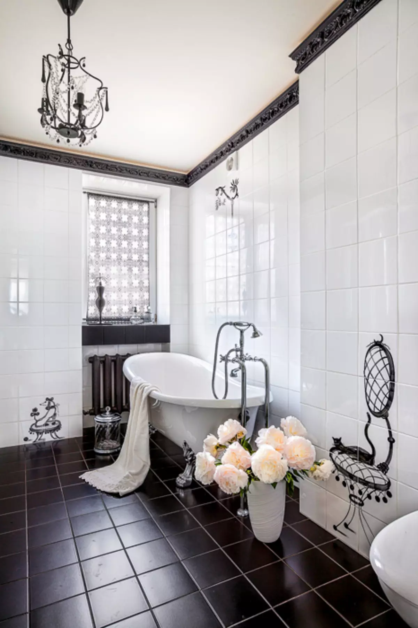
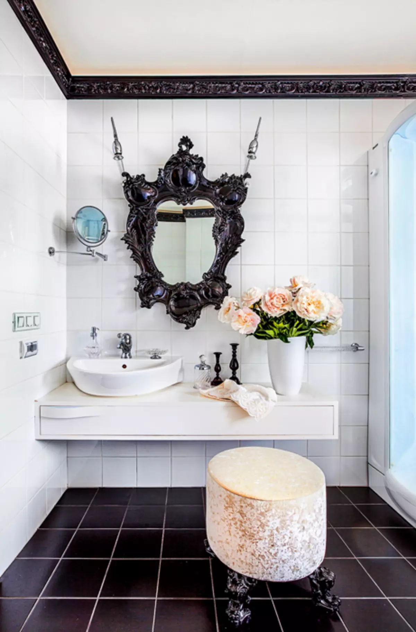
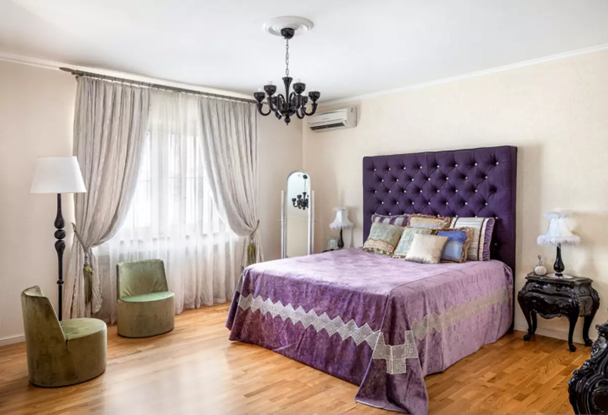
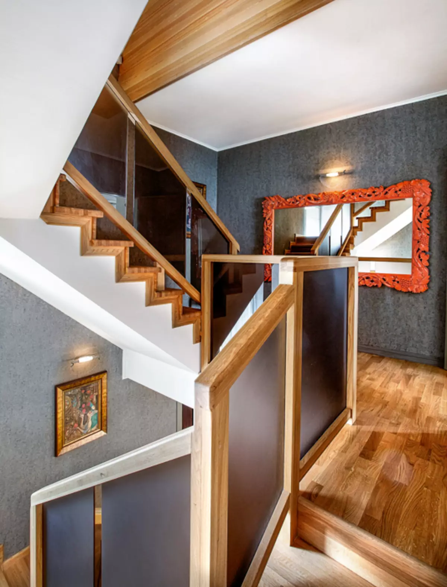
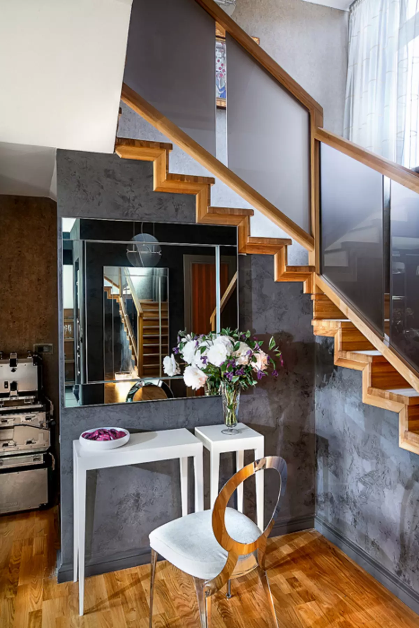
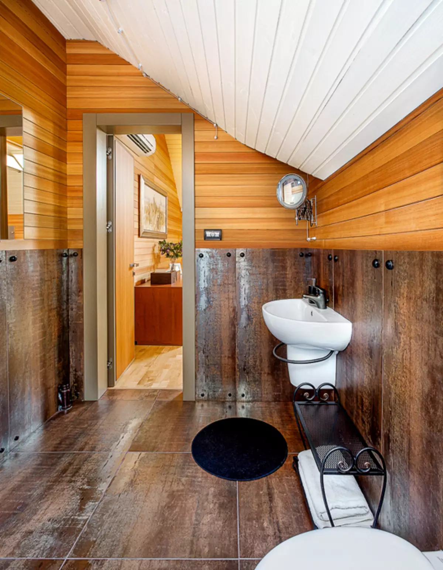
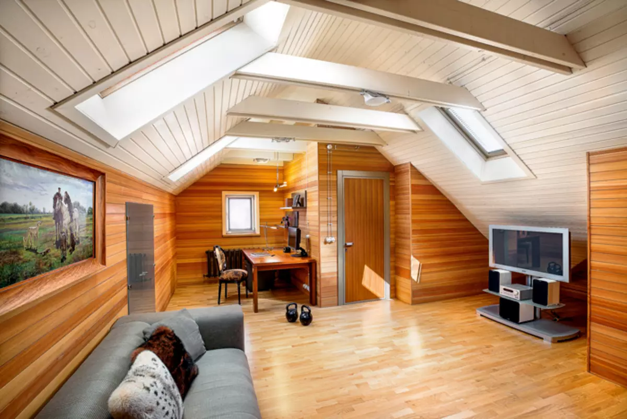
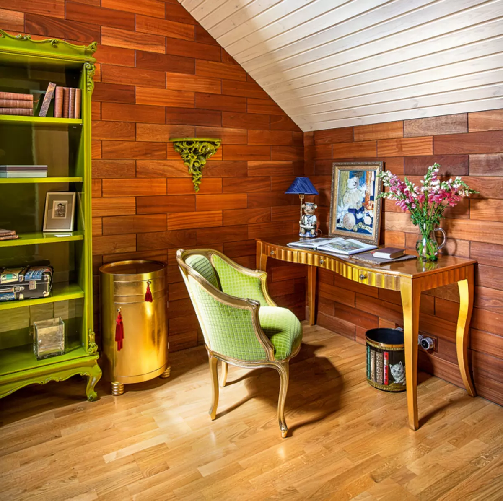
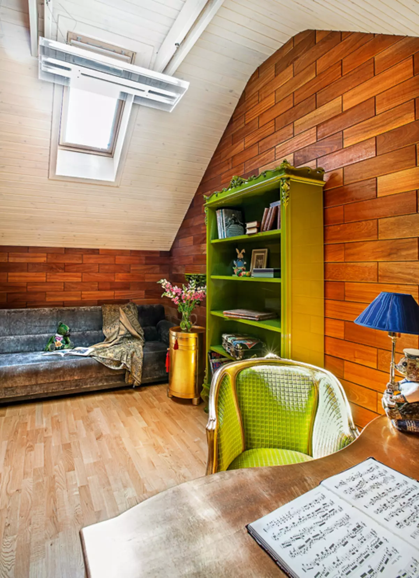
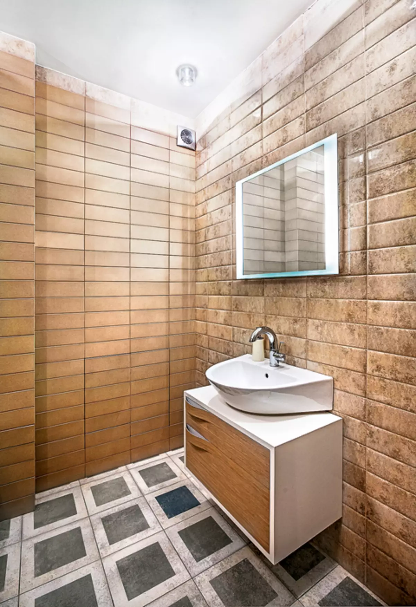
The designer who worked on the space of this house, the preferences of the customers were already known - several years ago, she made an urban apartment for them. But when creating the interior of the new housing, it turned out that the owners are not against the "dilute" to them a modern aesthetics elements from other styles
The reason that prompted the young family to acquire this three-storey ready-made home, or rather, a multi-level unit in the townhouse, it became the proximity of its location to the site of the owner. At the same time, the accommodation was not planned to be used for permanent or seasonal residence. Its initial purpose is to provide temporary (for a couple of days a week) shelter a strong half, delayed in the Moscow office. I mymen for this reason, the requirements voiced by the hosts invited designer Valentina Savaskul at the first meeting were as follows: clean, neat, but, most importantly, inexpensive at the interior.
However, during the preparation of the project and as it is implemented, the installation was modified. Customers who are accustomed to quality materials, furniture and accessories, noticed even a minor difference between them and more budget things and, of course, asked for a replacement. The transformation has undergone and initially a certain stylistics of the premises.
The interior of the first floor looks stricter than the decoration of the remaining levels. But this "correctness" lines are easy to break - just rearrange the sofa modules
Before switching to the aesthetic side of the question, and the decorator, and the owners passed through a less pleasant, but the necessary construction stage. The house was, of course, ready, but worked, and not under the finish. The three-storey block stood on a ribbon-type reinforced concrete foundation, had an outer walls isolated from clay-concrete blocks, insulated outside polystyrene and lined with colored silicate bricks. The queen was also plastic windows, steel entrance doors and monolithic staircase marches. But the very multi-level space remained completely empty, unaware.
The inner partitions elevated from puzzle plates according to the planning solution developed by the designer and approved by customers. According to him, the first floor was completely taken under the premises of general purpose here are a studio, uniting the kitchen-dining room and a living room, and a small bathroom. The hallways decided to "divide": in the input zone (on a warmed porch), cabinets for outerwear were designed, on the site at the staircase marches leading down, in the basement room, and up, on the second level, composition of two toiletries, mirrors and stools. On the second floor they planned private premises, a bedroom, a dressing room, a bathroom and a host cabinet.
Decorative techniques
The first floor most fully corresponds to the author's plan. The designer from the very beginning added to the black and white palette the third color slightly yellowish shade of natural oak, deciding not to take it into account as a full-fledged color component. Support the illusion of the monochrome interior and at the same time not to negotiate the space of the studio helped it transparent, made of thermoplastic objects. Part of them, such as a coffee table, chest and frame for photography, bought ready. Avtot A small bar counter is made according to the decorator drawings right on the object. The material for its manufacture was plastic panels released on the same factory whose transparent furniture owners have already acquired.When arranging the first floor, another interesting technique was implemented. Since the walls are decorated with the use of materials of dark, almost black, color, and the ceiling here is not too high (2.8 m), there was a danger that the premises would seem smaller and lower than it actually. That this does not happen, plinths, covering the joints between the flooring and walls, painted with wall coatings.
As the volume of the first and second levels are distributed, the customers have a desire to master the attic space. To implement this idea, a whole range of warming measures was required, as well as vapor and waterproofing walls and roofs. In addition, the attic was illuminated with a single hearing window. Increase the insolation of the room was due to the installation of additional translucent constructions of three attic windows. On the warmed and light attic, according to the finalized volume and spatial solution, "moved" the host's office. Here another bathroom was placed, and the space under one of the rods of the roof was taken under the storage room. Well, the premises on the second floor, originally intended for the "home office" of the owner, took the boudoir of his spouse.
Decoration Materials
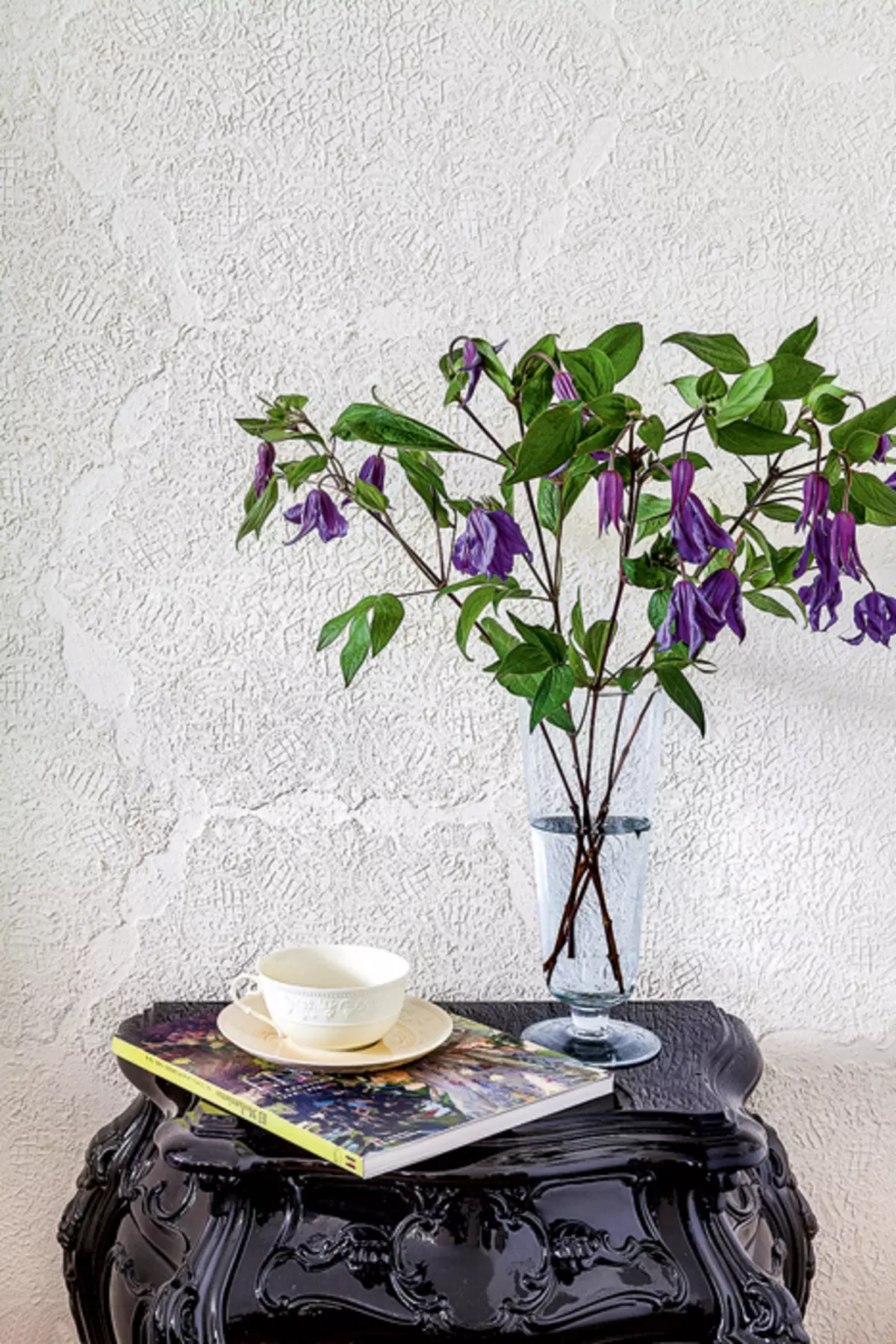
The interior conversion approached differentiated. The designer proposed to withstand the premises in the black and white gamma, adding a neutral shade of natural oak to the monochrome color composition. So that the levels differ from each other (the black and white palette is able to unify the premises), the walls on the first floor were made dark, on the second bright.
In the premises cost without stitched ceilings - there was nothing to hide behind them, and also did not want to sacrifice the already insufficient height of the walls
The semisture acted on the contrary. It would have been hostess in one of the Moscow furniture salons did not like the bed with a quilted purple headboard, a private level, and with it the whole interior probably would remain uniform as in style and by color. But the bright color and the so-called carriage screed, or the capitone (a special type of furniture, walls and ceilings and their decoration with decorative buttons), needed aesthetic support, and therefore pale and bright green chairs appeared on the floor, "gilded" Writing table, baroque salad rack and mirror in the orange frame. As for the third, fully designated landing floor, it was completely different. For the starting point accepted the hobby of the home owner hunting. The walls were chosen by the larch of the radial cut, the ceiling by the European car, which was covered with a lesing composition. Thanks to these solutions, the decoration of the third level has become similar to the interior of the hunting house.
Tell the author of the project
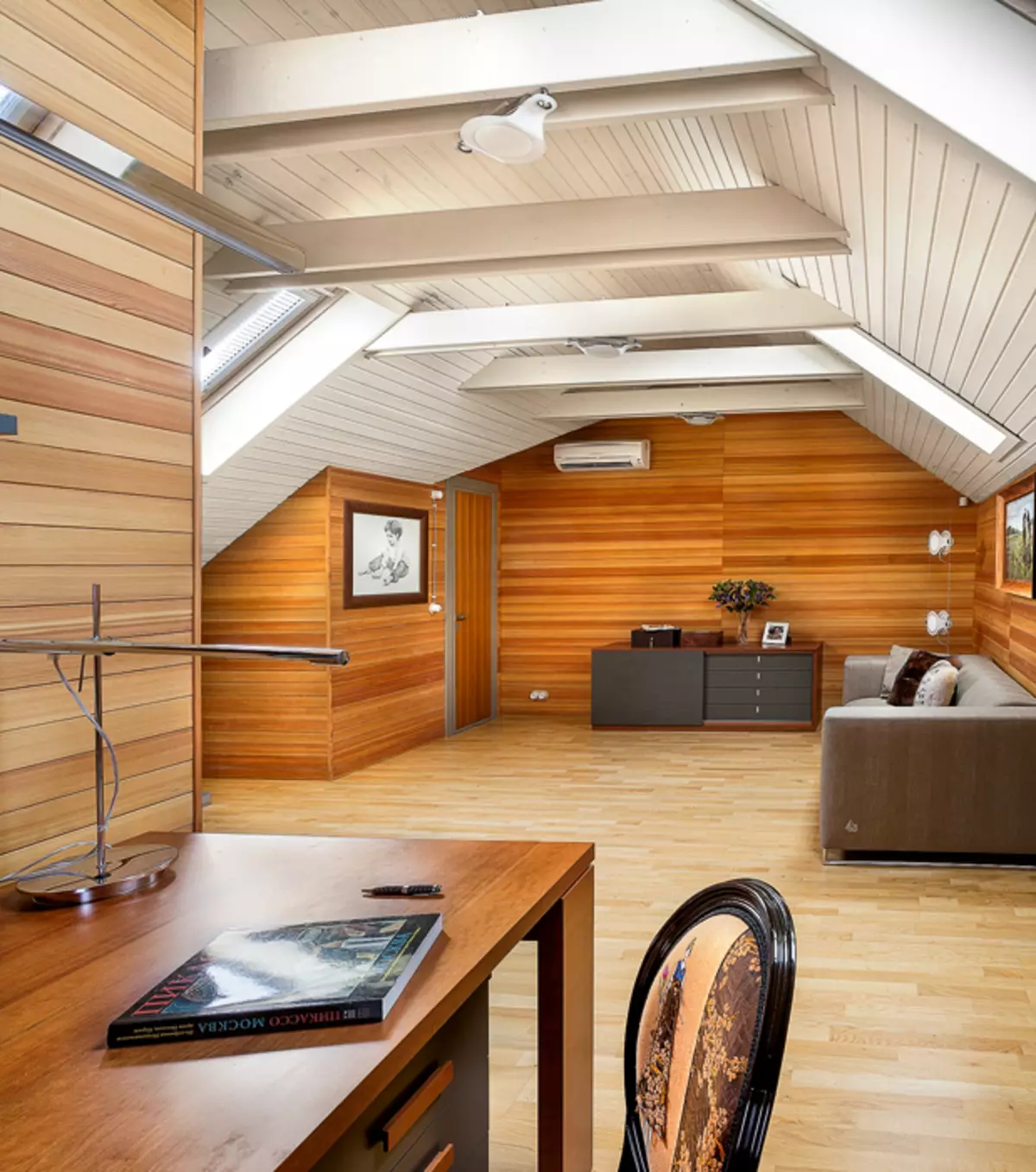
Interior Designer, Valentine Decorator Savaskul

2.
Designs
Life support systems
Interior decoration
