This apartment in the suburb of St. Petersburg, designed to stay a family of three, resembles an openwork summer arbor in the seaside park, and the traditional mansion with elements of finishing in Arabic style - so much in it is a non-standard, finely worked decoration that converted a modern interior with a difficult planning
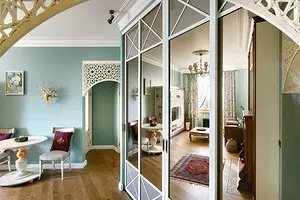
This apartment in the suburb of St. Petersburg, designed to stay a family of three, resembles an openwork summer arbor in the seaside park, and the traditional mansion with elements of finishing in Arabic style - so much in it is a non-standard, finely worked decoration that converted a modern interior with a difficult planning
A coarse couple with a little daughter turned to specialists with a request to equip their accommodation in the house-new building. The work was to be difficult. Firstly, the outlines of the apartment as a whole were very complex, and the shape of all rooms and the input zone is far from orthogonal, the bearing walls at the same time the boundaries between the main premises were severely asked. Secondly, unusual and at first glance, it was difficult for the desires of customers regarding the design: he had to combine the elements of the classic style and the Arab ethnic.
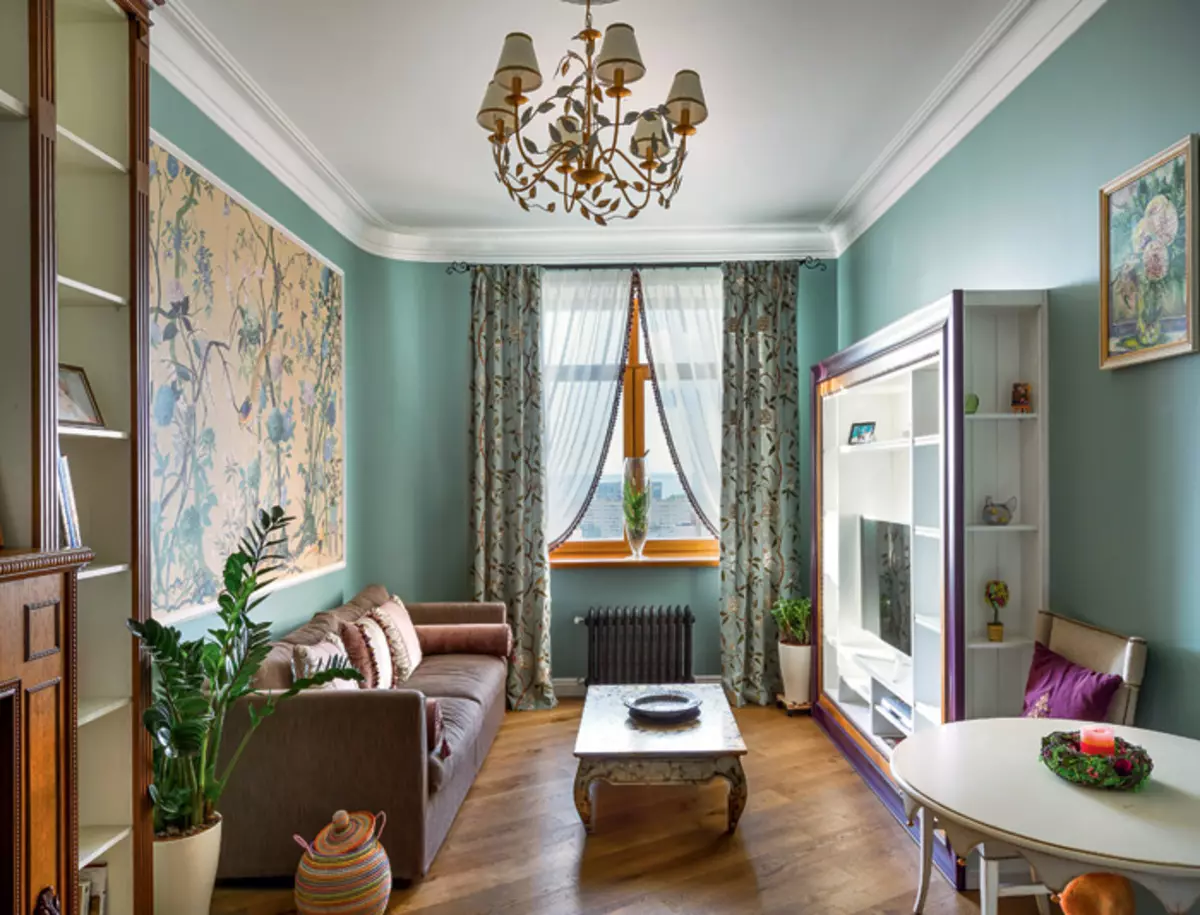
| 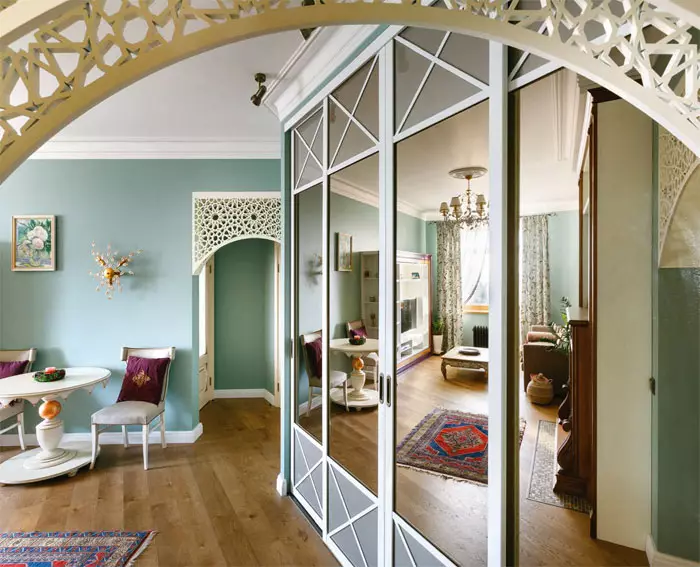
| 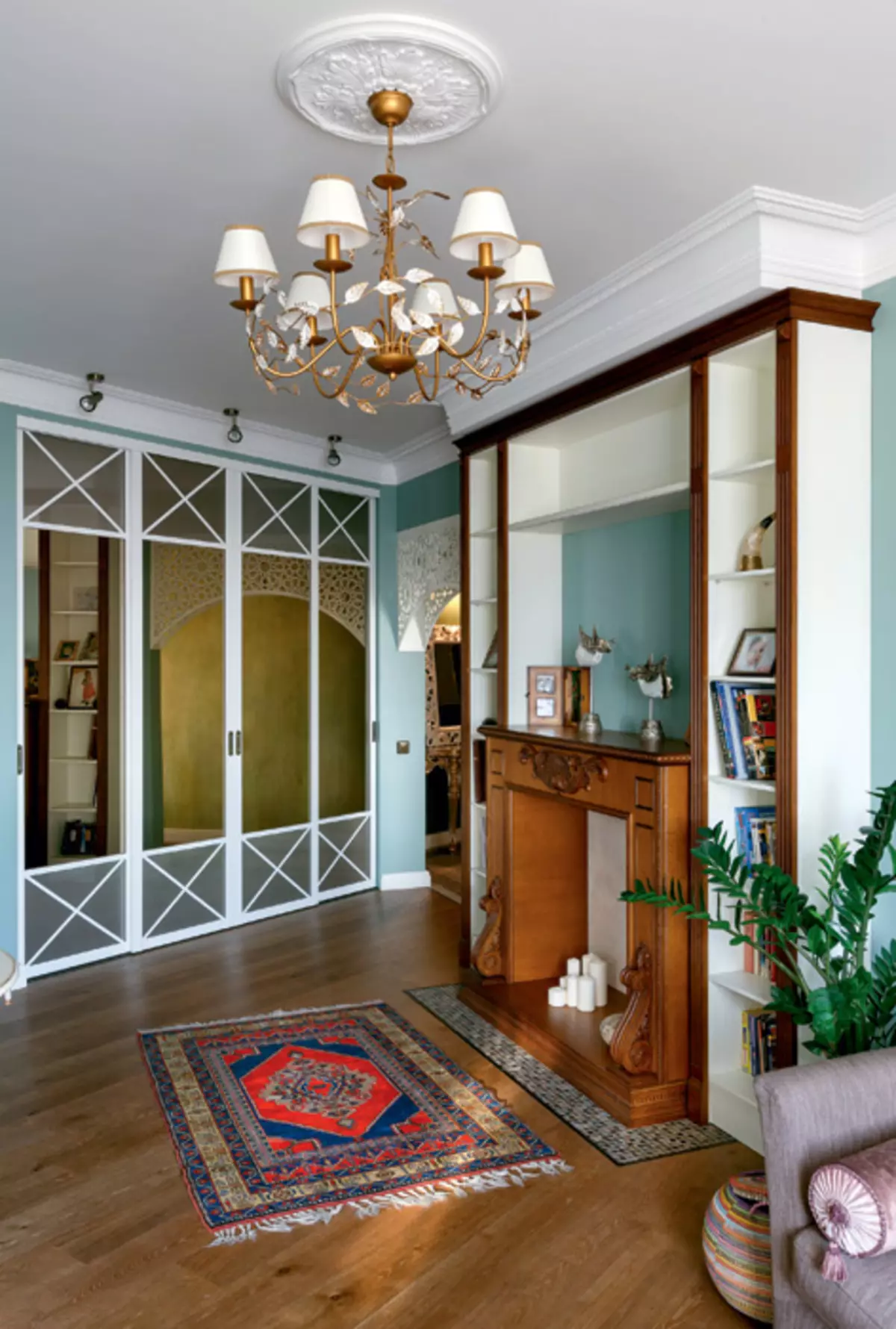
|
1. It seems that from this small living room, views of the Mediterranean Garden are opening from all sides.
2. The wardrobe is located at an angle to the side walls of the living room, and the layout of the floor covering is the line of its main facade. Reflections in the mirror doors "double" a room that softens the wrong layout.
3. The theme of the ancient mansion is origined in various elements of the situation and decoration of the living room, but primarily in the monumental composition with a cold fireplace. The tinted mirrors of the built-in wardrobe muffle the multicolor reflection in them and give them a greater depth, so the living room looks bright, but harmoniously.
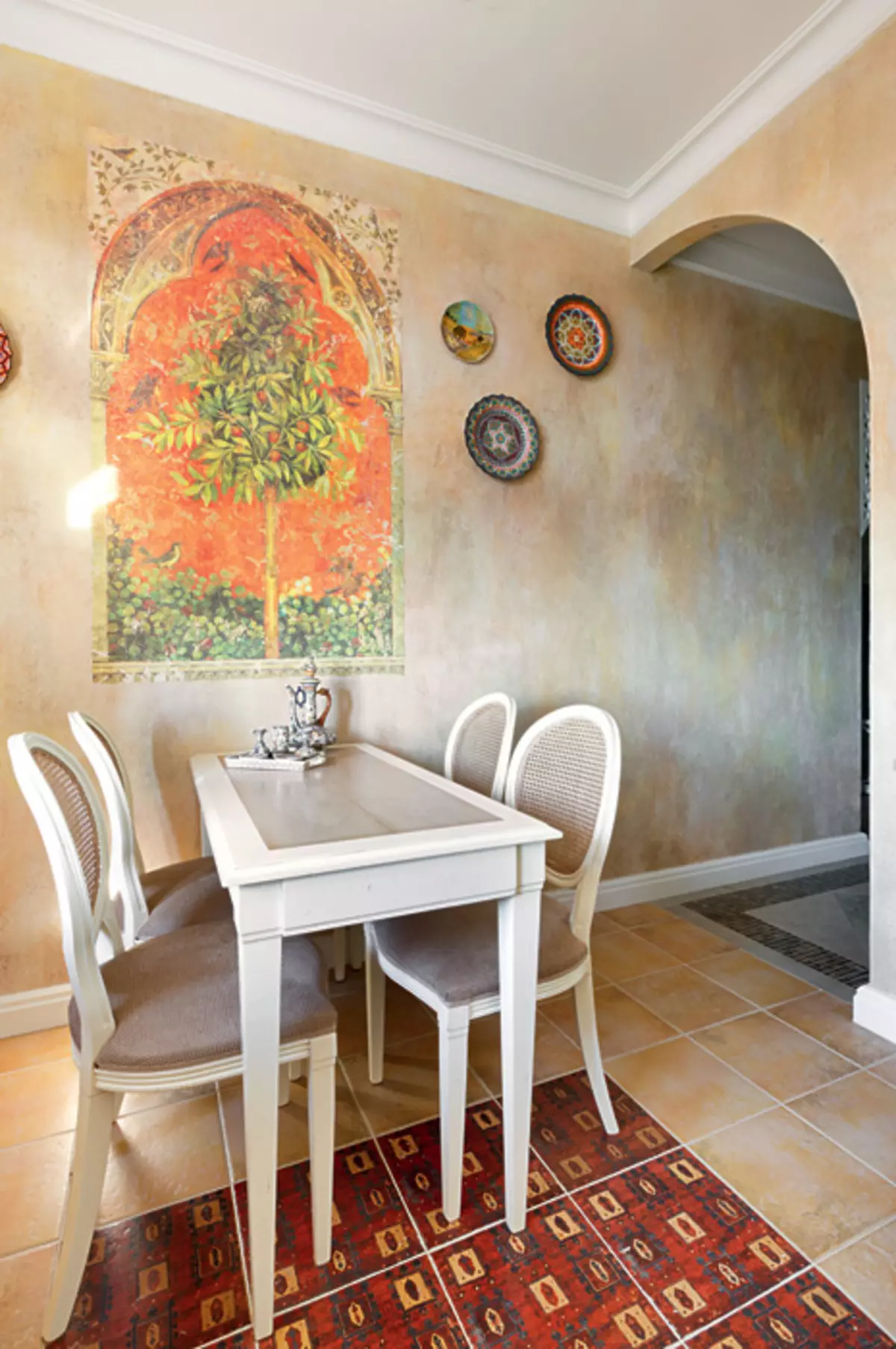
| 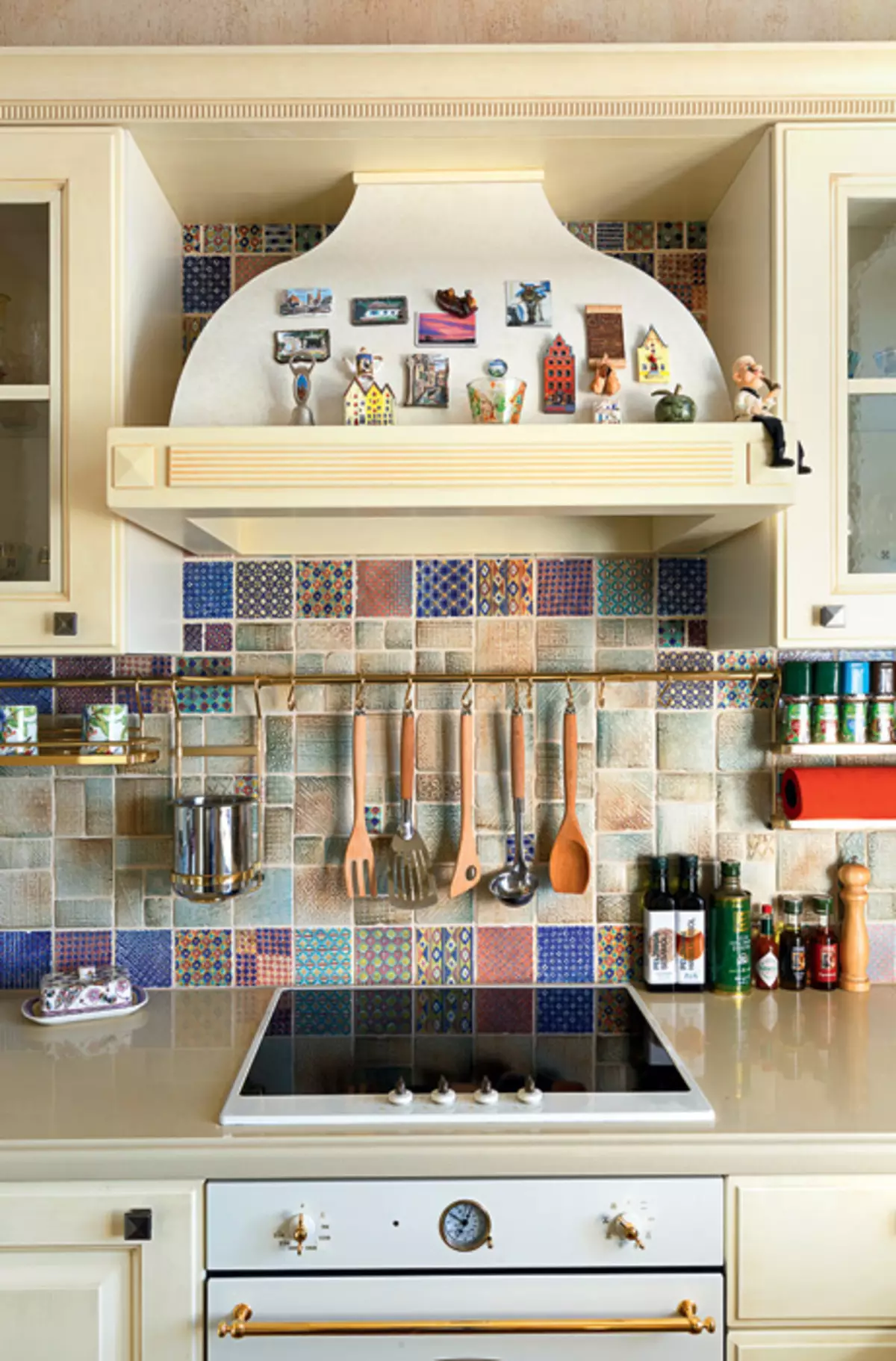
| 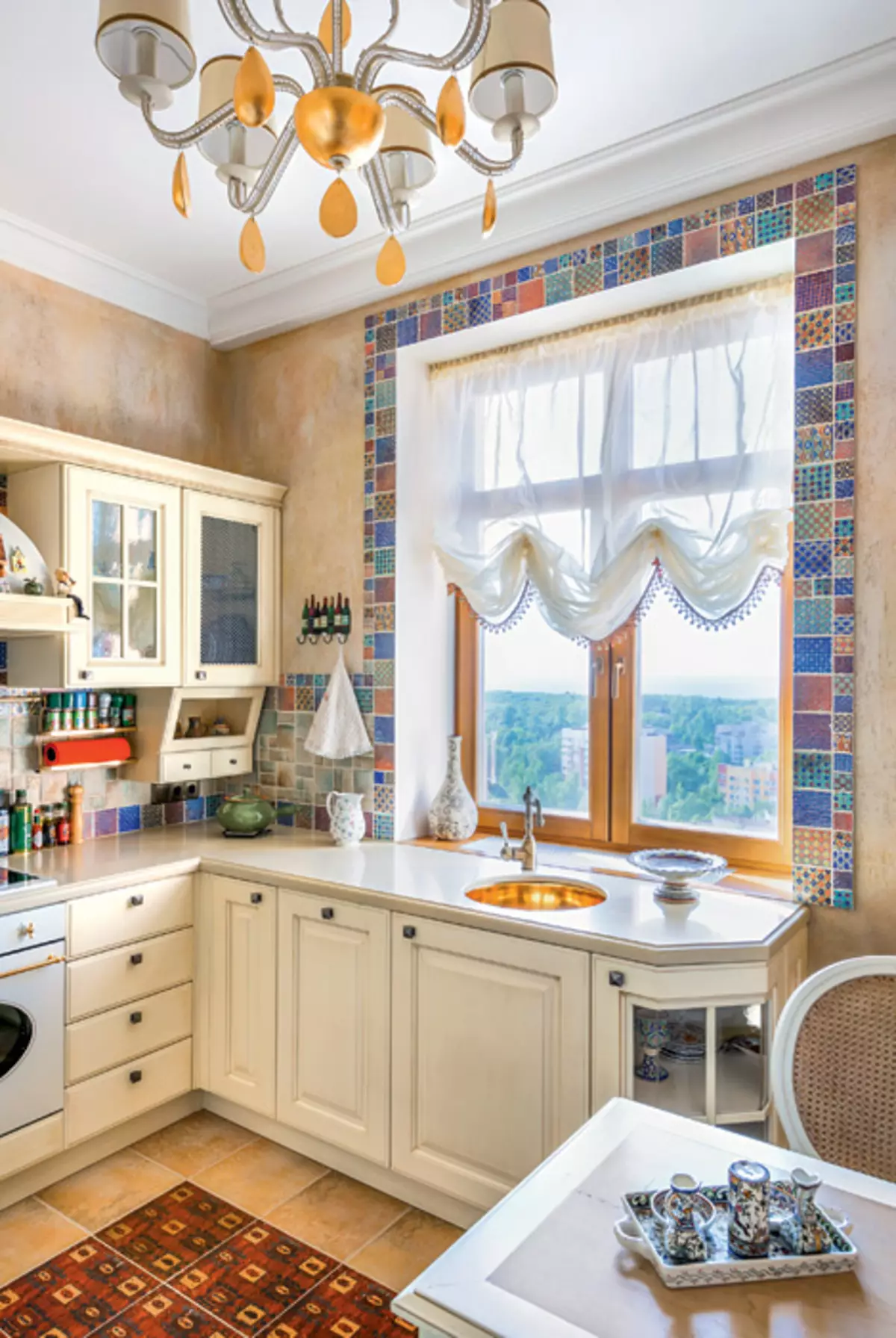
|
4. The image of an arched window in the dining area as if "szvuk" of real arched niches in the lobby and living room, as well as framents of inlets in the front zone.
5. Kitchen modules and a tabletop with ivory shades are harmonized with Polychrome Tiles "Apron", which is finished with a wall up to the profiled eaves over modules.
6. The basis of a multicolor kitchen palette is the shades of golden yellow, as if warming all the surfaces, so in the zone of the home hearth is always warm and cozy. A part of the walls in the kitchen is finished with decorative plaster with the effect of aging, the texture of the "background" tile on the floor is equally heterogeneous.
Cardinal redevelopment that would help create a harmonious interior, in this case it was unacceptable, but the authors of the project took advantage of each opportunity to adjust the space. After removing partitions, separated by the current living room and the corridor, there was a spacious and bright zone of receptions. Increase the illumination helm the mirror doors of the wardrobe along the wall of the corridor they catch the light from the window opposite. For the same purpose expanded and left without a doorway between the kitchen and the hall. The bathroom and the bathroom are combined, and the external boundaries of this block were changed: the room increased due to the hall, the angle of the input zone was cut, and the door is installed there.
Roll of patterns
Three rooms of this apartment are decorated with frescoes. Over the sofa in the living room decorative wallpaper with a pattern of thin intertwing branches, a delicate pattern of leaves and colors, as if protruding from a light mist. This plot enclosed in a frame of narrow white moldings, harmonizes with the main color of the walls, echoes the pattern of branches and leaves on the curtains, frame chandeliers, with a thin ornamental carbon of Mashabia. The kitchen wall over the dining table transformed the image of the tree in the arc motif, repeatedly repeated in the decoration of this apartment and symbolizing life, family and steady growth. The largest "fresco" is located in the nursery.The originality of the design program can be estimated, barely entering the apartment. A long end-to-end perspective from the entrance door up to a small tambour before the entrances to the long-term bedroom of the parents and the nursery is divided by carved portals. They helped to remove the last reminders of the corridor, forming an interesting similarity of Anfilad instead. The dominant gamma of the blue complex shade, white and hue of the ivory, diluted with golden and brown tones, filled the interiors with a sensation of lightness and transparency. Now all the premises of the front zone are well lit by natural and artificial light, and the interiors seem to be interpreted in their own way, the landscape with the Finnish bay over the windows, filling the fresh breath of the sea.
Mashabia Style Patterns
The most unusual oriental accents in this interior are thin carved lattices that have decorating the upper part of the input opening of the living room. They are made in the form of high double portals with rounded arched cuts at the bottom. Thin liner from 12-end stars is made of plywood and painted in white. The pattern was invented and executed by designer Valery Lamtsova specifically for this interior. This element resembles the traditional carved lattices of the Arab East Mashabia, which is customary to decorate balconies, portals, windows, walls of buildings. Mashabia, like lace, skip the light by discarding beautiful shadows, and serve as the main decoration of the facades. Here, they are transferred to the interior and, like other elements of the decor (murals with the image of the landscape or individual parts, decorative wallpapers and fabrics, varying the motifs of the garden and trees, polychrome tiles), beat the topic of "transition" into the external space.
The entrance area in this apartment has the wrong outlines, and taking into account the perspective opening on the neighboring, the picture becomes even more complex. The walls painted in the color of the old turquoise, as if spread out space and soften its proportions. White doors, high plinths and eaves shade out the depth of color and give the room to cold airiness. But attention is attracted primarily by deliberately distinct elements of the situation. Silver table console with a whimsical carved decor and mirror installed on it in a wide patterned frame, a dark cherry bliss in retro style All these items belong to the European tradition. Attributes of eastern design chandeliers with crystal suspended plates and silk brushes. An unusual preamble to a polychry living room serves an elegant flooring, combining various decorative elements.
Transformation of traditions
Compared to the rest of the premises, this small, almost square in terms of the room is saturated with the most sonorous and dense decor. It reminds about the Mediterranean, and no one sought about the eastern traditions to clear borders here, because the main task was to create a mood, image. Bright, almost white furniture of the kitchen, located in the form of the letter "P", shall strust the juicy wall finishing: in the working area it is primarily a "apron" and a window framed by the resellers of embossed tiles with polychrome small patterns. The vegetation reminds both the round copper bowl of the sink under the window. Designers did not be content with the fact that the window with a panoramic view next to the working area is already in itself a bonus. Thanks to the decor and gentle French curtains, the kitchen reminds of the elegant Boo. The motley rectangle from the patterned tile on the floor, in the center, looks like the Central Asian carpet and is brightly released on a muted terracotta background. Above the dining table is a fresco, stylized under ancient and a little erased painting.
The rotation of the corridor leads through the semi-hour opening in the kitchen-dining room, furnished with furniture with retro style elements. Patterned relief tile in it adorns not only the floor, but also the window opening, and the "apron"; On the wall next to the dining group, elegant fresco.
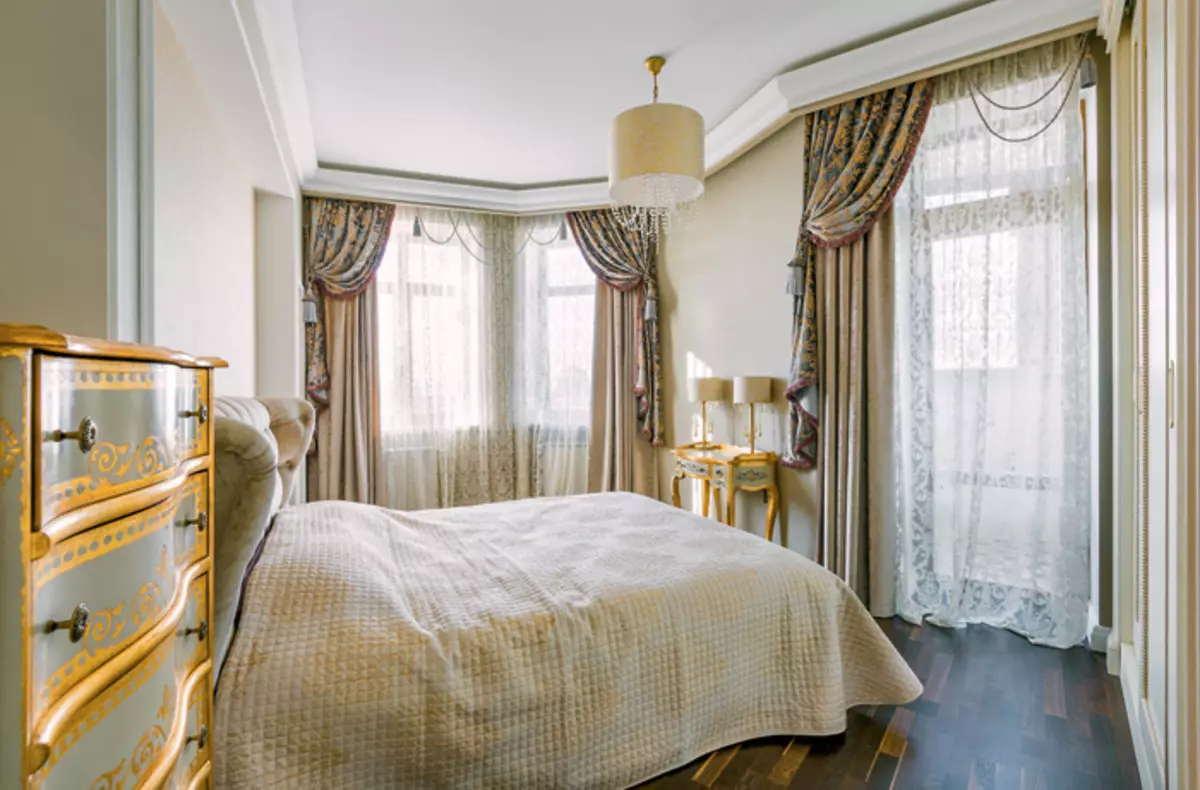
| 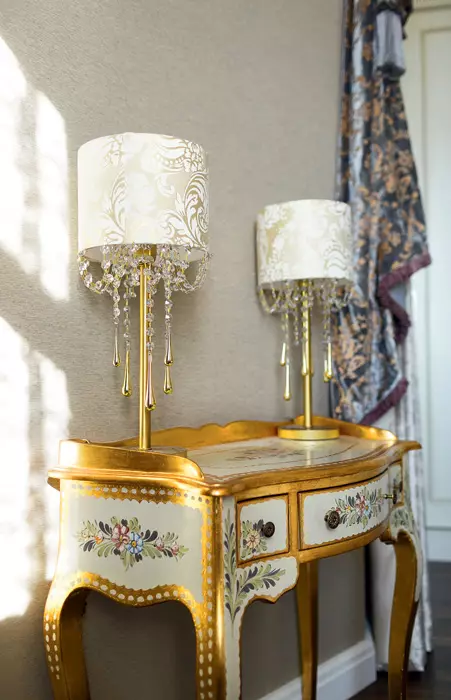
| 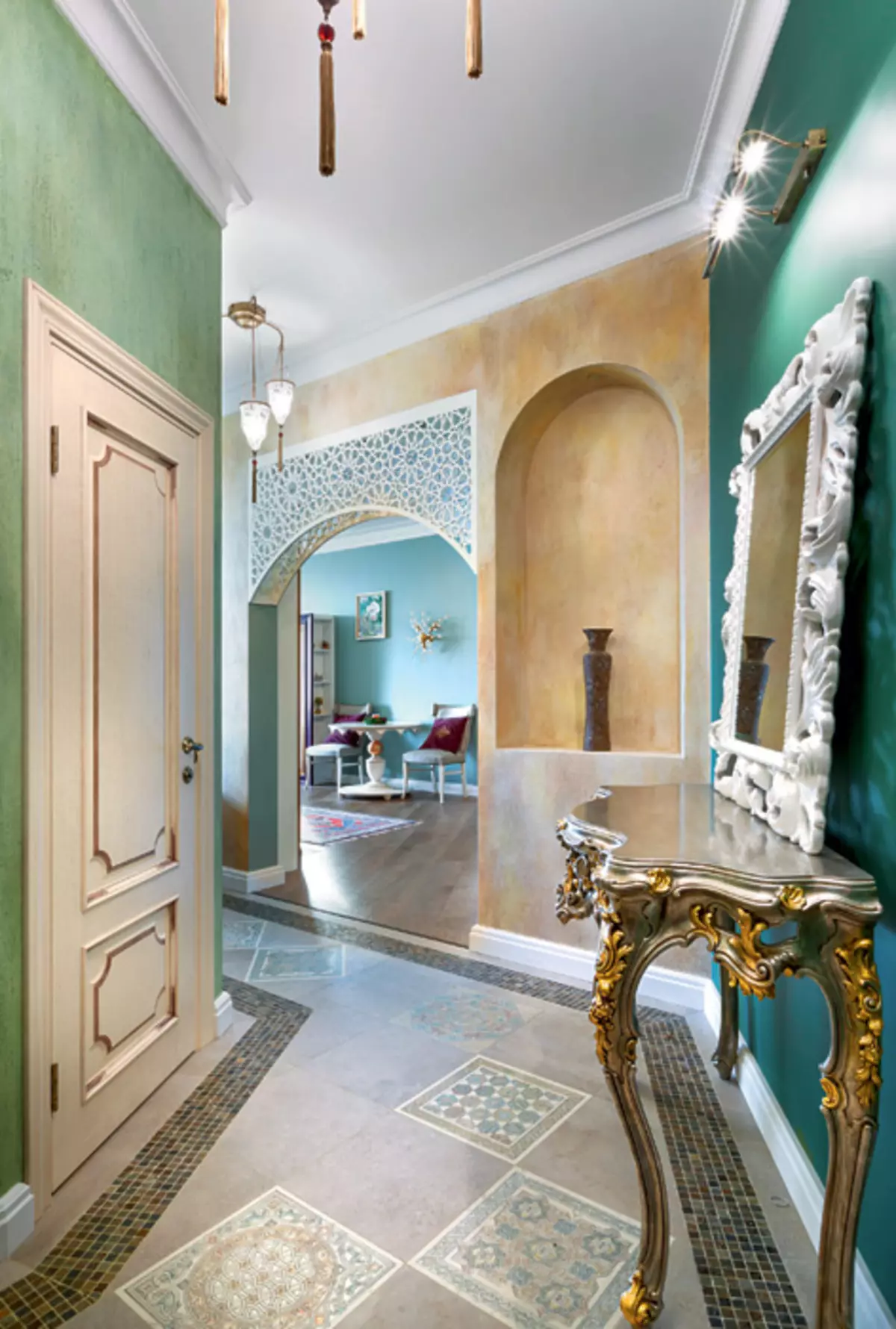
| 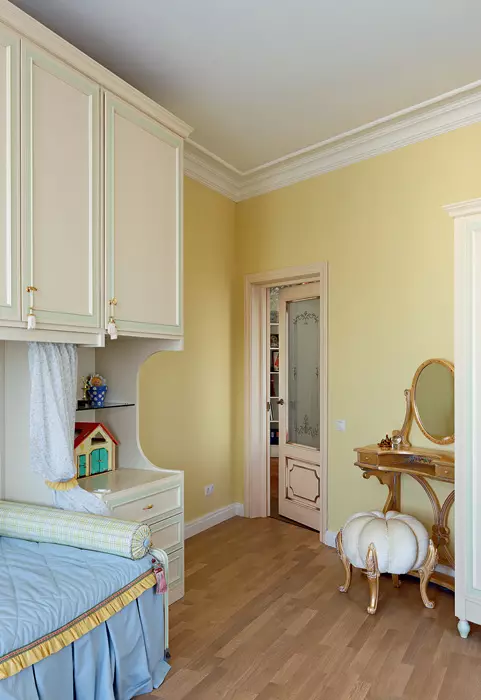
|
7, 8. Painted furniture, stylized Rococo Epoch, Branch and Chandelier with Crystal Pendants, Patterned Tulle, Velvet Upholstery With Pickup, Decorated with Heavy Tassels, briefly contribute to the bedroom of the parents of the Hedonism. Golden patterns on wallpaper and porters, casting the precious metal coating on the furniture like born in the interior of warm sunny rays.
9. On the border of the hall and the living room are decorated with a carvings of the Arch and a shallow niche in an ordinance, decorated with decorative plaster. They are harmonized with outdoor decor.
10. Incorrect dressing table with swivel mirrors are located in the Children's Swimming Pouff.
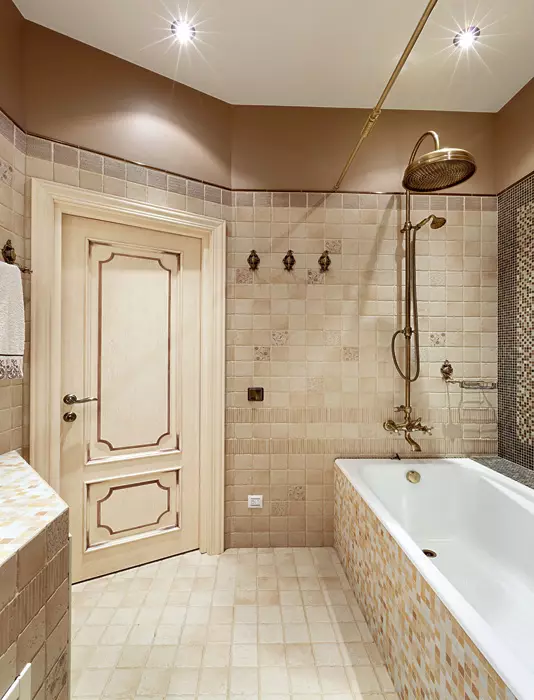
| 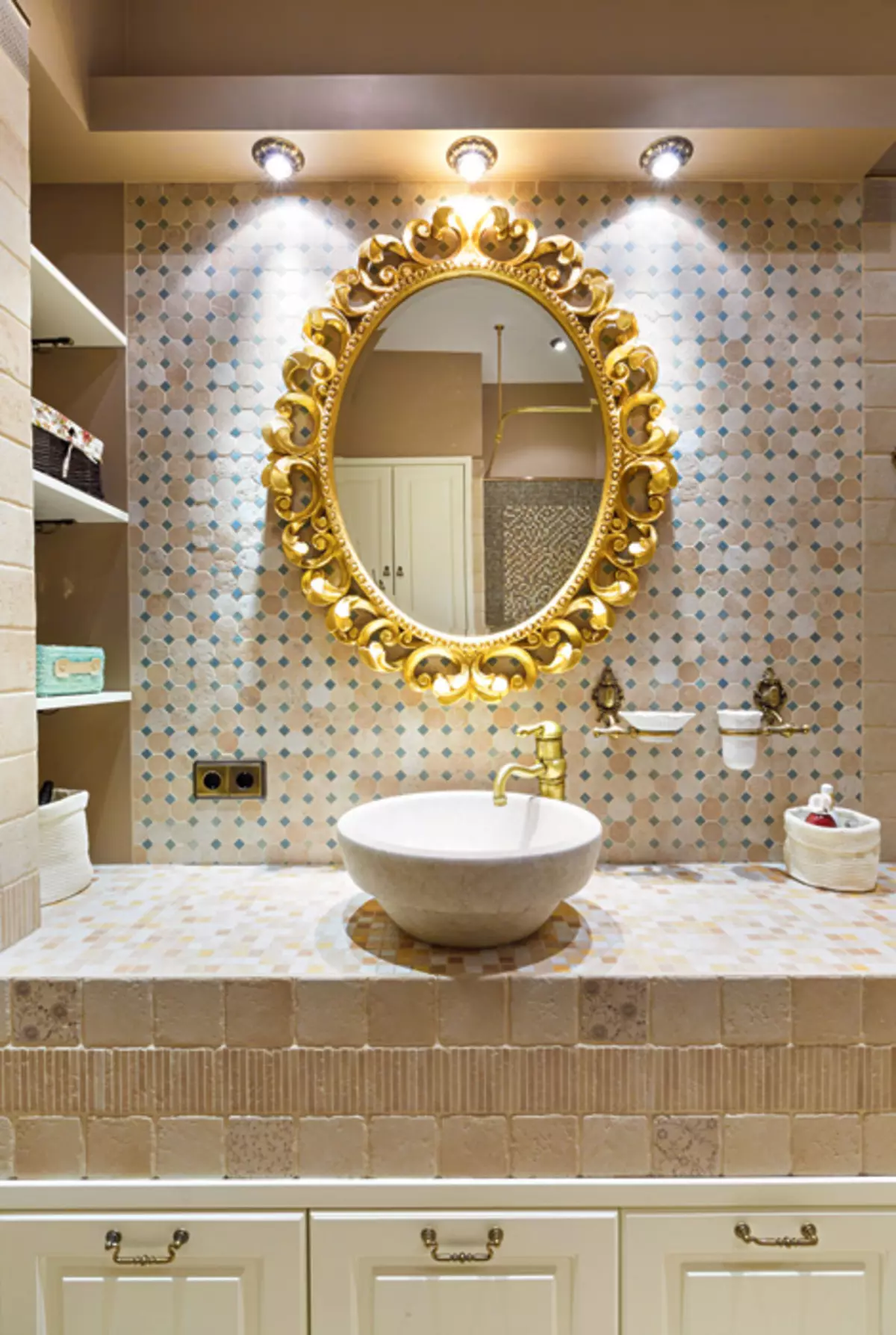
| 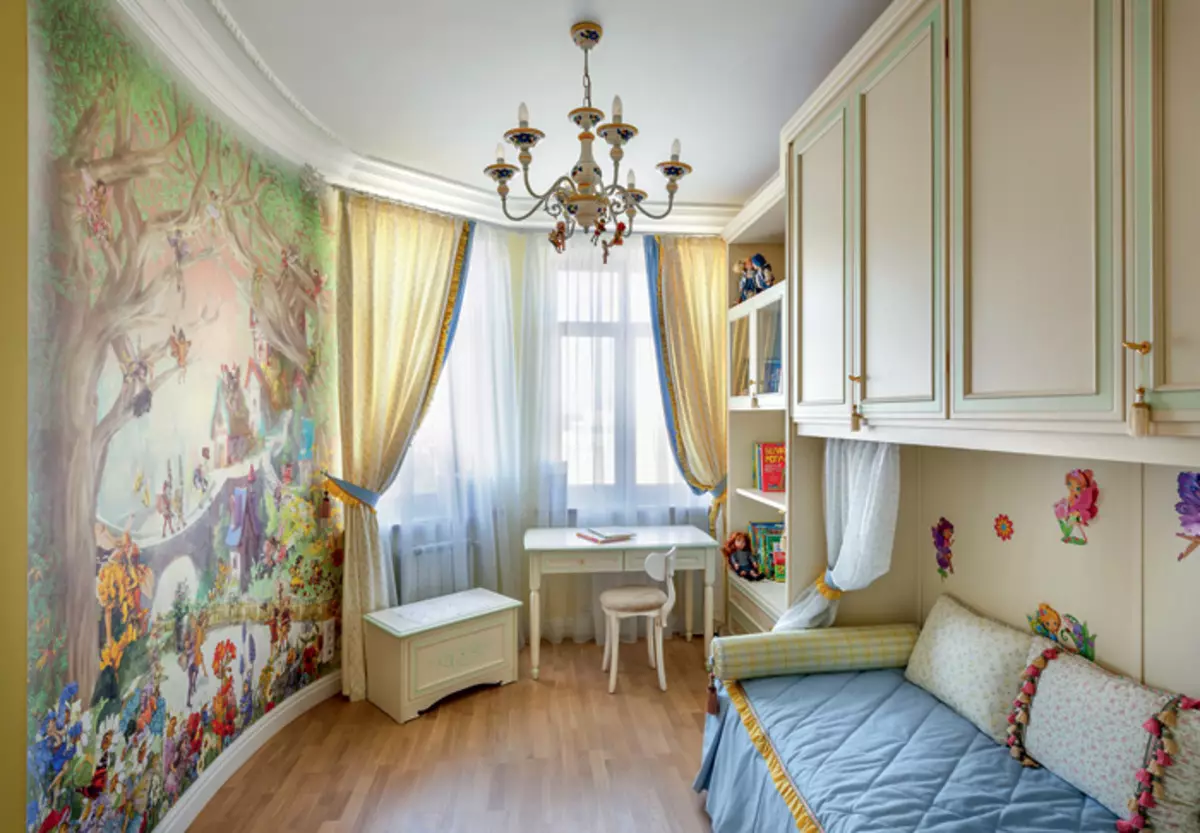
|
11, 12. The woven room for finishing the walls and the floor is chosen tile with a small module (10x10cm). Frame bathtub, wall over the font and sink are lined with a mosaic of several formats. The long substole under the sink is made of plasterboard on metal frame and also decorated with tiles and mosaics. A few boxes for accessories are built under the table top.
13. Waby on a concave wall opposite the bed depicted a fabulous landscape according to the sketch of Valeria Lamtsova, so that the baby, waking up, saw him in continuation of dreams.
The air grill, which decides the passage to the living room, sets the romantic and eclectic character of the main zone of receptions. It will vary in different ways furniture and design elements: a wardrobe, thin layout of sliding flaps of which are decorated with aged mirrors; Book rack with strict bellized traction flanking the massive portal of biocamine; Modern white rack opposite the sofa framed by a classic cherry-gold frame; slim decor on the curtains, wall panel, chandelier frame; Radiator with embossed patterns under the antique. The agony reminds a low coffee table with characteristic legs, and the classic theme is developed by high profiled eaves under the ceiling, above the rack, the stucco socket of the ceiling lamp. The bedrooms are solved in warm, golden-beige tones. The girl's room is also framed using classic elements and looks comfortable and flirty: Cabinet furniture in gentle pastel colors is harmonized with elegant textiles, under the ceiling chandelier on an elegant brass frame. The bed is partially pulled into a niche formed by cabinets (floor and mounted), to the bottom of the mounted modules above the lies on both sides, light curtains are attached. The Mediterranean theme is played with a terracotta tiles and mosaic characteristic of it.
Complex harmony
In the "house with history", each non-standard line is a reason to beat it with interesting details. So, the floor in the lobby and hallway, having the wrong outlines, is very diverse. The basis is the diagonal diagonal of the smoky-gray tile. Watot von is engaged in squares with a very thin and complex color pattern, and it differs on each tile. The outlines of the walls are invincibles wide tapes of mosaic friezes laid with a small retreat from plinths. The decor does not attense, but emphasizes the shape of the rooms, but the impressions of the disharmony does not arise to consider this unusual "carpet" very exciting. Small brown-golden tessers are distinctly highlighted on a light background, and their overflowing shades as if they define the direction of movement, spectacularly applying to an elegant kitchen. "Replica" topics of mosaic floor frieze in the biocamine zone in the living room.This project is a rare sample of the interior, in which most of the decorative elements carry traces of thorough handmade, and the compositions are built on a complex game forms and shades. The result of the apartment creates the impression of an old family nest with an attractive atmosphere of long traditions.
.The authors of the project are told
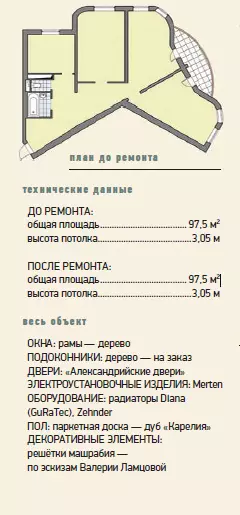
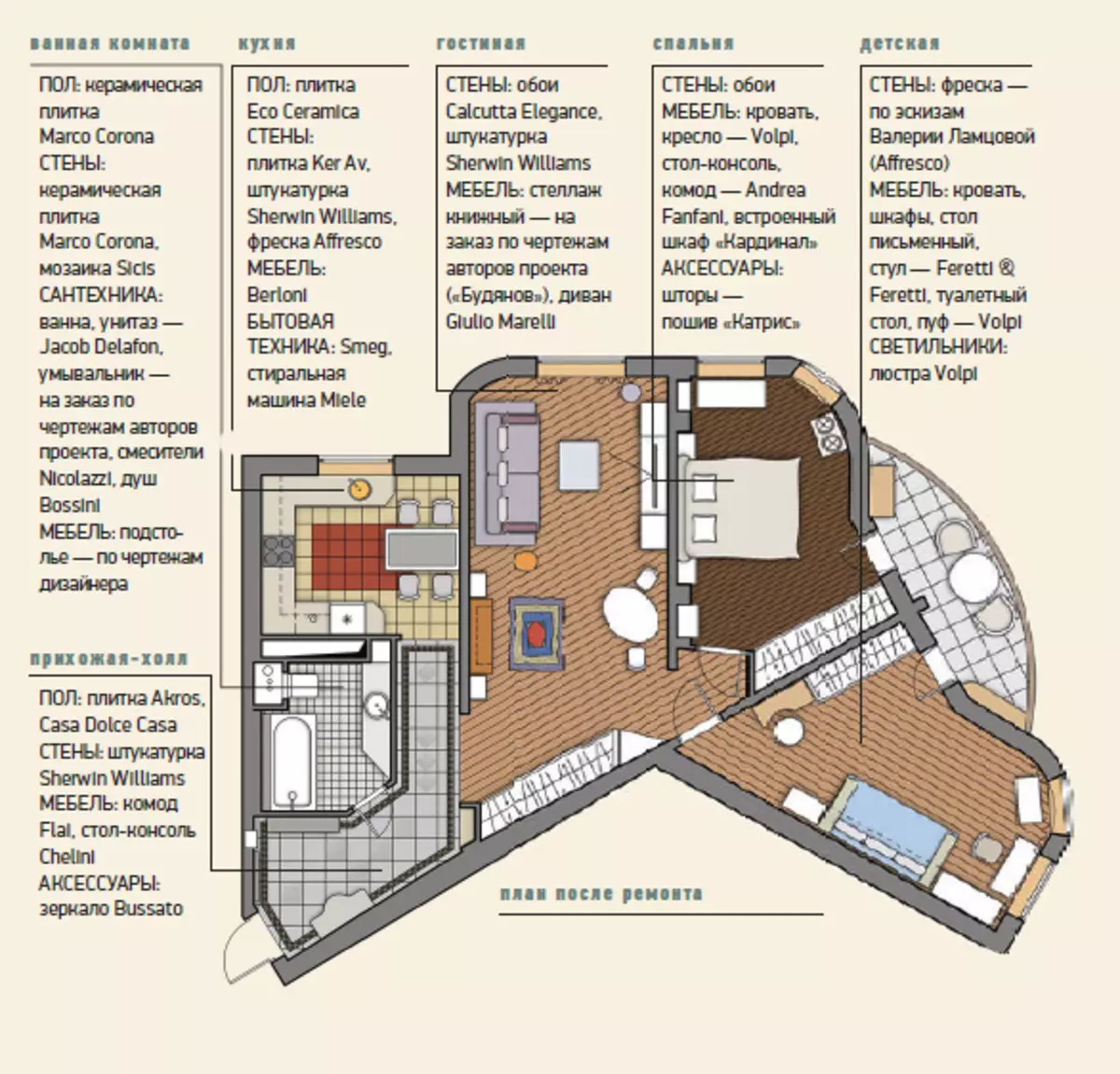
Head of Studios "Design Hall" Maria Sidorova
Designer Valery Lotsova
The editors warns that in accordance with the Housing Code of the Russian Federation, the coordination of the conducted reorganization and redevelopment is required.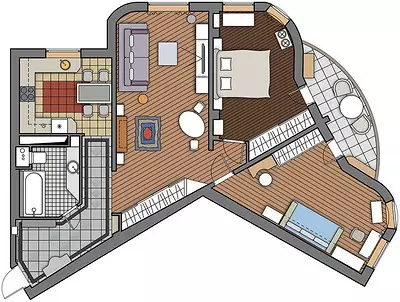
Studio Head: Maria Sidorova
Designer: Valeria Lamtsova
Watch overpower
