Who said that typical, serial, and also a turnkey housing - is it always something faceless? We do to prove the opposite by the example of one cute cottage. His developer just put the goal of creating a house, which the buyer would acquire with decoration and furniture and became the owner of the undoubtedly "author's" interior
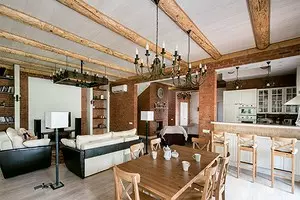
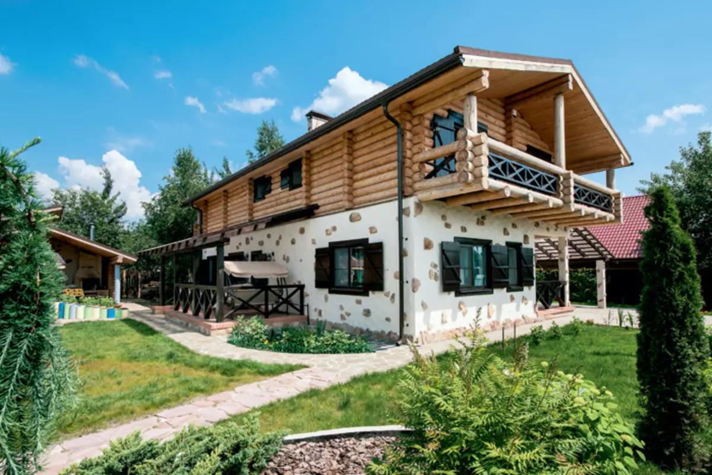
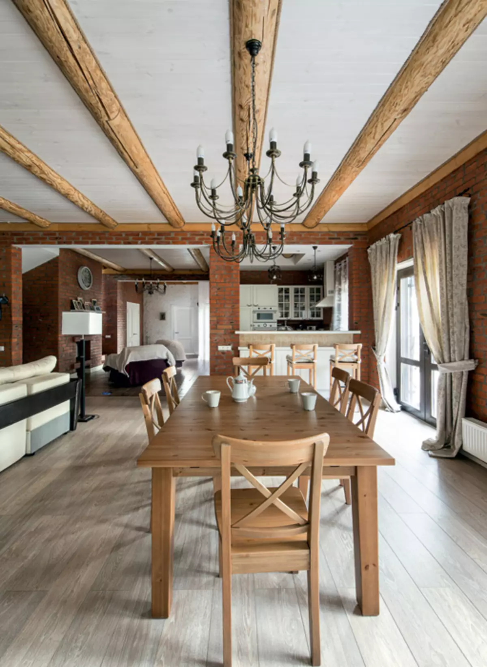
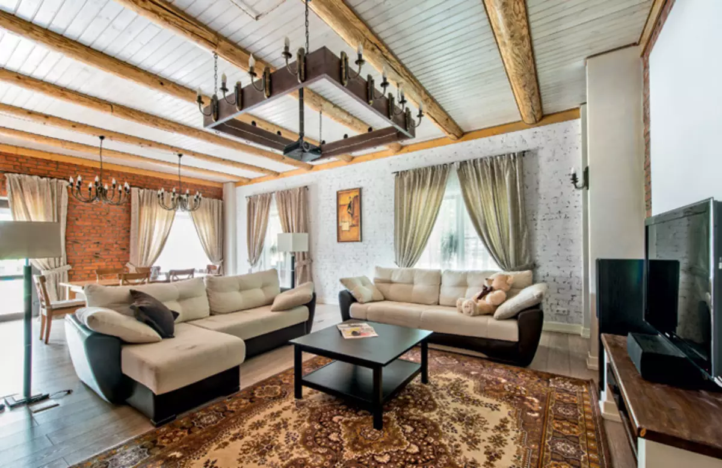
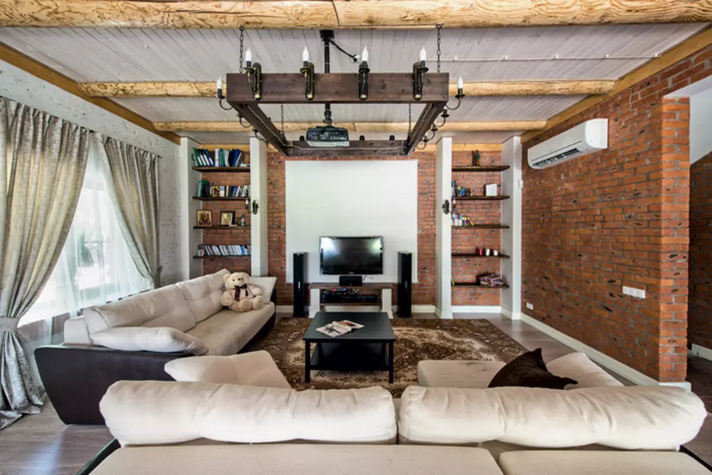
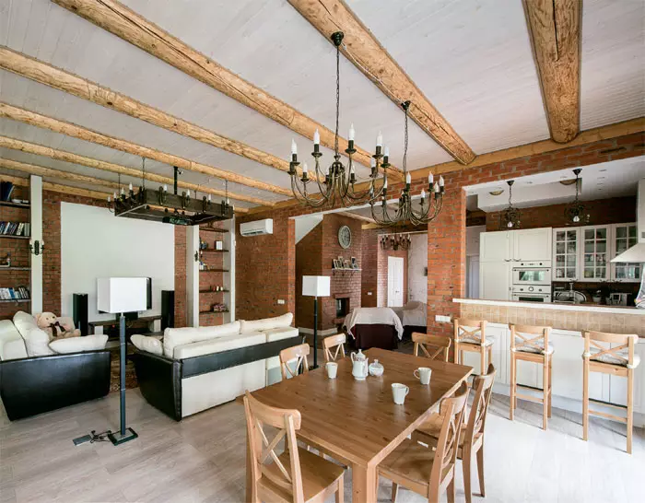
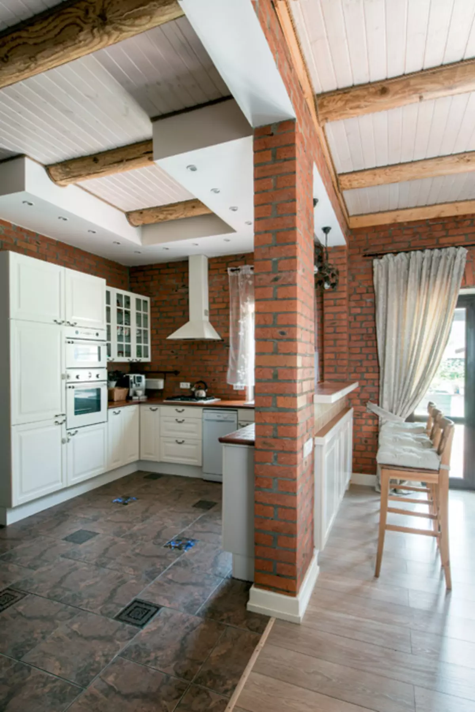
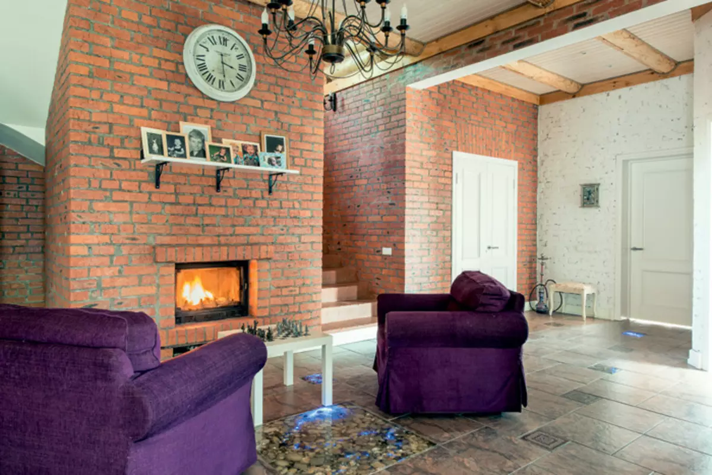
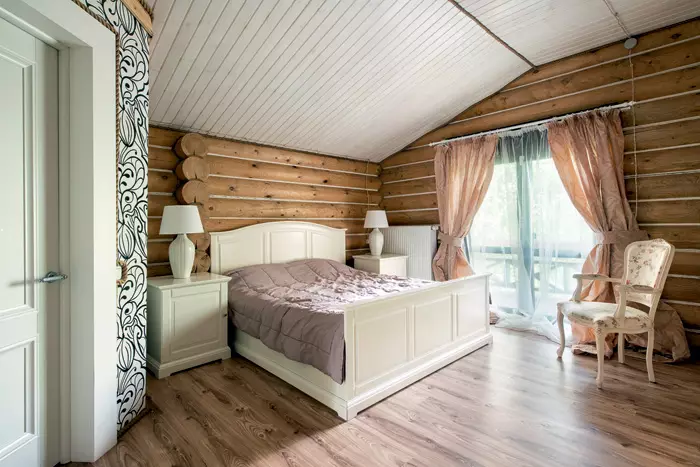
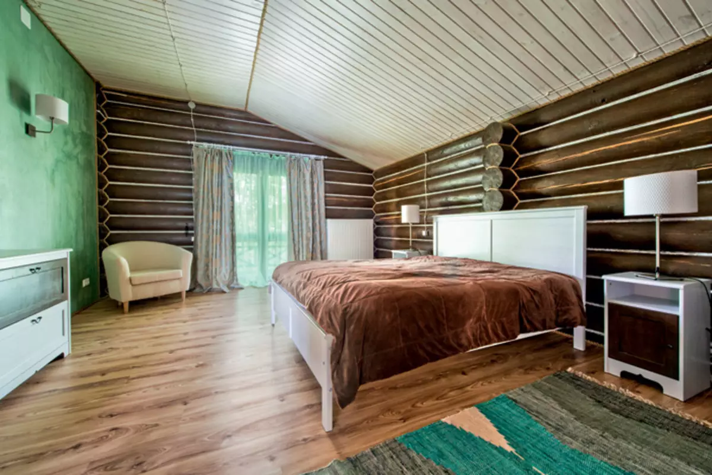
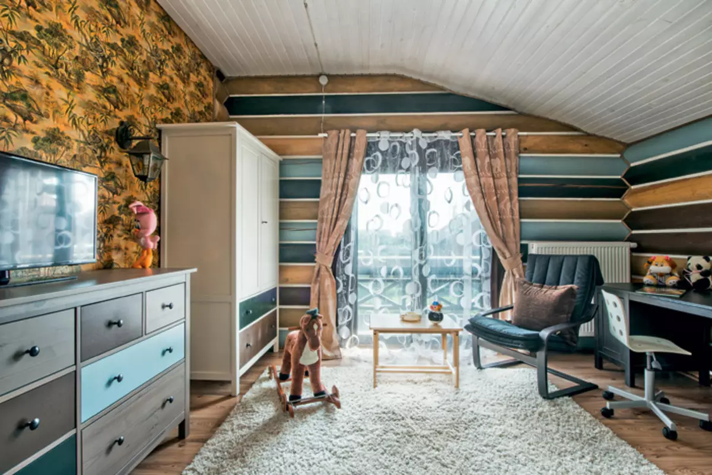
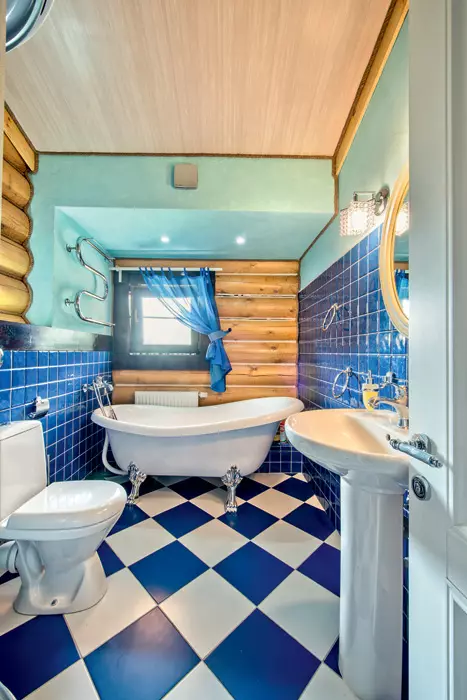
Who said that typical, serial, and also a turnkey housing - is it always something faceless? We do to prove the opposite by the example of one cute cottage. His developer just put the goal of creating a house, which the buyer would acquire with decoration and furniture and became the owner of the undoubtedly "author's" interior
Architect Alexander Ponomarev created this project to run into the series. It was assumed that it would be affordable at the price of housing, so the house is thought out in such a way as to use the highest quality and not the most expensive technologies. For example, the establishment of the foundation eats a significant part of the money allocated to the construction of money. Therefore, the architect and stopped on the lightweight combined house design with the first floor of the brick and the second of the rounded log. This made it possible to lay a relatively inexpensive fine-breeding ribbon foundation from the monolithic concrete.
The objective of a load reduction on the foundation is the method of insulation and finishing of the first floor using the technology of the so-called wet facade. It is assumed that the insulation (in this case, these are plates from extruded polystyrene) mounted on the walls outside, and then by the reinforcing grid, this "pie" is decorated with a layer of facade plaster. At a reasonable value, such a facade allows years to operate buildings in a changeable Russian climate and save on heating and cladding. The same insulation does not eat the useful area of the premises. Well, the plaster opens the unbarrous expanses for the designer's imagination, because with its help you can create unusual and interesting textures. In the case of the plastered walls of the first floor with the inclusions of the artificial facing stone elegantly underlined the overall pastoral image of the building.
Two cars are located near the house under a canopy, which is designed in such a way that, coming out of the car, do not fade in the rain on the road to the porch. At the entrance to the house from Tambura, the entire first floor is viewed. From interior partitions, it was decided to get rid of them, replacing them with small carriages. Hall, fireplace room, kitchen and living room (its span is 7.5 m) - all this combined space. In addition to them, on the first floor there is a study, a dressing room, a guest san node and a boiler room with a separate entrance.
The interior of the first floor is stylish and simple. Brick walls were decided not to stitch and not plaster. Someone brick is painted white, somewhere simply dust and covered with matte varnish. For the construction of the house, brick without nottes was specifically used, the wall laying is packed and spoonful. It is not only necessary according to the technology for the strength of the brick wall, but also makes it visually less monotonous.
Tell the author of the project
This house was designed and built as a pilot - we developed inexpensive, functional and pretty housing for running into a series. Such a cottage is turned turnkey with finishing and furniture. We wanted to understand the profitability of this project and the real deadlines for its execution. The built-in architecture is based on a construction tradition, formed many centuries ago in Central and Southern Europe, when the first floor of the house was erected from stone, and the second is from the tree. The Russian realities are also taken into account: our home autonomy (with the exception of power supply). It is heated with the help of a boiler AOGV, in case of problems with gas supply, a fireplace becomes an alternative source of heat. Thanks to air ducts laid in the floor, warm air from the fireplace is served under the windows. The same with water: in case of problems with central water supply, there are additional sources (wells) both technical and drinking water.
Alexander Ponomarev, Architect
The collar solution of the public zone is set by three main colors - white, brick-red and natural wood. They are complemented by accents of natural gamut - from beige to dark brown. In general, the interior leaves a very calm and bright impression, although there is no direct natural light anywhere, since all windows are decorated with light translucent curtains.
Brick walls in combination with open beams of overlapping and ceiling, styled with white lining, refer to the stylistics of the European Country, but not classic, and more strict and modern. It is emphasized by geometric lines of upholstered furniture and a lunchroom headset, as well as ceiling lights and deliberately rudely rude and at the same time minimalist flooring separating the living room area from the dining room. Supports a country mood and an open wiring on a tree. Listening with brick surfaces, the entire wiring is hidden in the project in the walls in specially left channels.
The brick wall in the living room is divided with plasterboard pylons into three parts. In Central, the largest, niche on the wall there is a TV panel, a home theater screen and a console for AV equipment in a construction execution. Boxes on the sides are equipped with open racks for books.
Kitchen with white Country style facades has a P-shaped layout, while all the mounted modules and columns are located along one wall. The ceiling in this zone is omitted, which made it possible to hide communications and equip the coverage of the entire working surface with the help of spots. Under the bar, bordering the dining room, alone modules are also installed.
Opposite the kitchen is the fireplace zone. The brick hearth is not only called upon to support the atmosphere of a country house, it is an additional source of heating of the first floor. The inlet hall, as in the hallway and in the kitchen, the floors are lined with a diverse tile of terracotta color. Instead of one of the large elements, a kind of art object is equipped, which is also a source of additional night lighting: panel with epoxy transparent bulk floors, panels are laid out of pebbles and seashells with LED backlight.
The fireplace seems to be a concoction staircase leading to the second floor. Under it - a small place. On the second floor there are four bedrooms (each has access to the balcony) and two bathrooms are a children's and master, connected only with the bedroom owners. The principle of interior design of the second floor is similar to what is used on the first, adjusted to the material of the outer walls - the rounded log. Like a brick on the first floor, the log walls were decided not to stake, but on the contrary, to emphasize the natural beauty of the tree, give it additional decorative properties. This technique works in different ways in each of the bedrooms. The Wheryan Tree was left natural, covered only with colorless matte varnish on a water basis, the guest was toned into dark brown, and in children's colored in several colors. The only solution, common to all premises, is decorative layouts of the jute rope between the logs, which set the rhythmic contrast pattern of wooden walls.
Explanation of the first floor
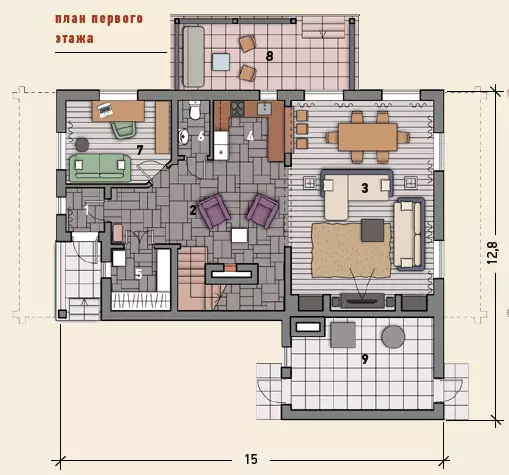
2. Hall: 31,2m2
3. Living-dining room: 42.9M2
4. Cuisine: 6.9M2
5. Wardrobe: 6.1m2
6. Bathroom: 2.9m2
7. Cabinet: 14m2
8. Terrace: 21m2
9. Boiler room: 20,2m2
Explanation of the second floor
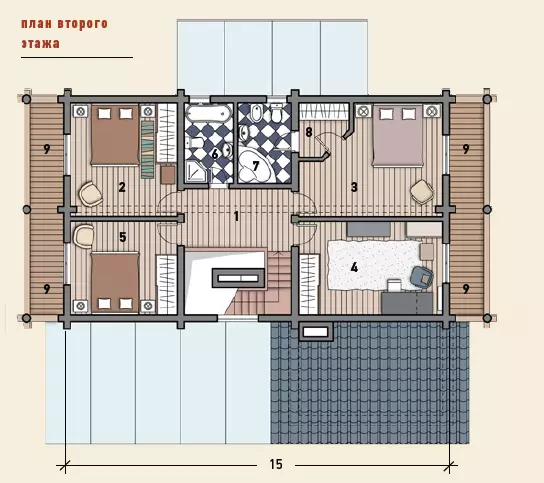
2. Bedroom: 19,4m2
3. Bedroom: 21,8m2
4. Bedroom: 21.1m2
5. Bedroom: 16m2
6. Bathroom: 6,5m2
7. Bathroom: 7m2
8. Wardrobe: 3.9M2
9. Balcony: 5.7m2
Valid dreams from the first floor, where all the inner and outer walls are brick, on the second chopped walls combined with plasterboard partitions. Thus, each of the bedrooms has a smooth wall, which, depending on the design of a particular room, or plastered, or is saved by wallpaper.
There are no exclusive and expensive finishing materials onto a country cottage. The floor laminate was laid, the domestic tile Kerama Marazzi and budget furniture (IKEA) were used in the interior. Ana exit turned out to be a beautiful, cozy house, where I want to come and stay to live. Ito once again proves that even without a huge budget, only at the expense of good taste you can create a visual harmony.
technical data
Total house area 274m2
Life support systems
Power supply: from outdoor networks
Water supply, sewage: from municipal networks
Heating: Gas boiler AOGV de Dietrich
Hot Water Supply: Capacitive Water Heater
Designs
Foundation: Monolithic reinforced concrete ribbon
Outdoor walls: 1st floor - Double-layered: Carrier design - Brickwork thick 380mm thick; insulation - extrusion foamed polystyrene plates PSB-C 25F thickness of 120mm; 2nd floor - Rounded log
Walls internal: Brickwork 380mm thick, GLC on metal frame - 100mm Roof: scope, non-exploitable, with outer drain, design - rafting, roofing - Composite tile MetroBond
Windows: plastic, two-chamber double-glazed windows (REHAU)
Staircase: monolithic reinforced concrete
Finish
Gender: Kerama Marazzi Tile, Laminate, Terraced Planclocks on balconies, Porching on the porches
Walls: Terraco Stucco, Paint, Wallpaper, Tile
Ceiling: Cold Painted
