The owner of this apartment located in the center of Kiev appreciates living nature, so he acquired housing for himself in a new complex in the park. Over the windows of the third floor there are high crowns of trees, then flowing into the room solar glare, then throwing out shadows. Considering the wishes of the customer and types from the windows, the architect chose an ecosil for interior
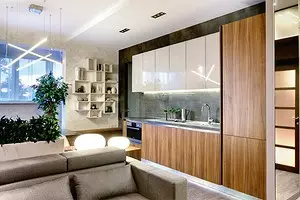
The owner of this apartment located in the center of Kiev appreciates living nature, so he acquired housing for himself in a new complex in the park. Over the windows of the third floor there are high crowns of trees, then flowing into the room solar glare, then throwing out shadows. Considering the wishes of the customer and types from the windows, the architect chose an ecosil for interior
To create in a small room (the total area of the apartment is 53m2) is a friendly and relaxation atmosphere, designer Yulia Kulik filled the space with calm strict lines, natural textures and colors of nonsense, but natural, pleasant for the eye.
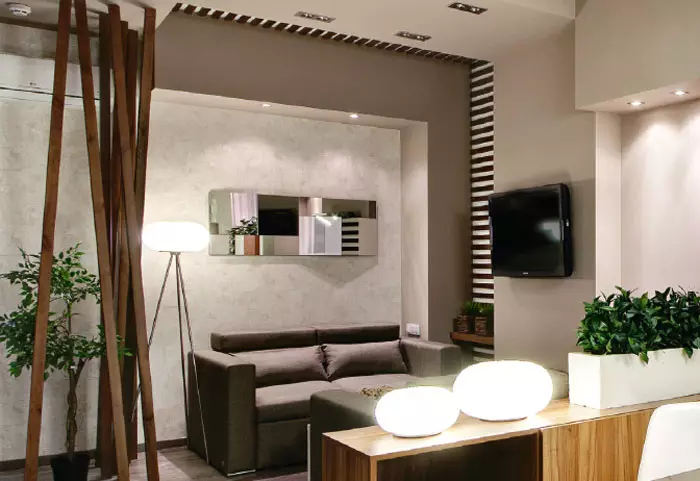
| 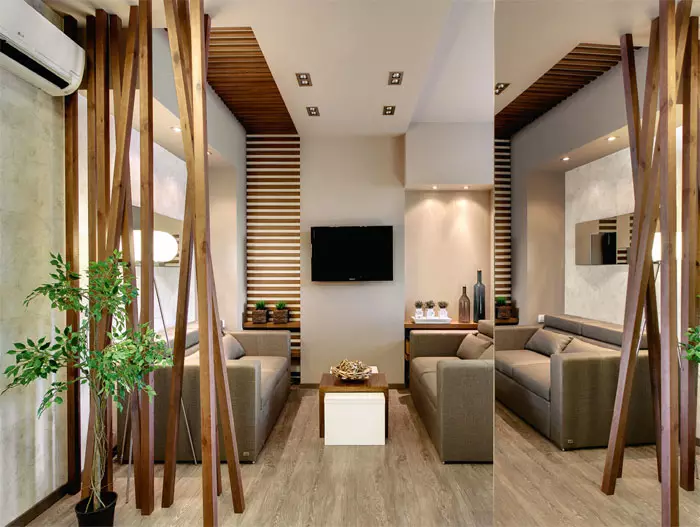
| 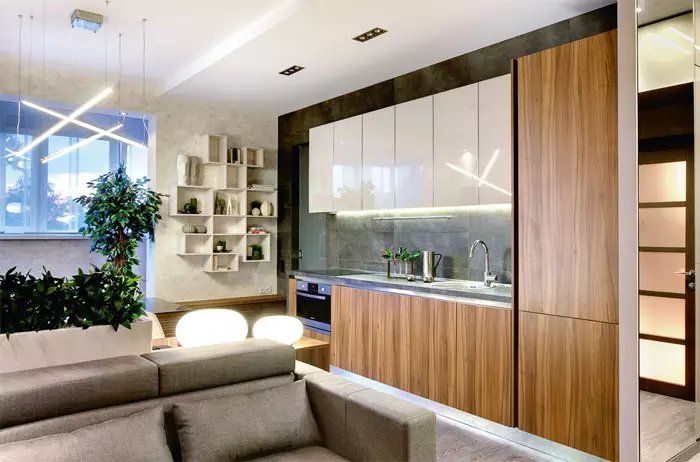
|
2. Each zone of this studio looks very comfortable thanks to niches, beaten with different trimming techniques (wooden slats, wallpapers) and lighting. They created the effects of greater space depth, reinforced by mirrors.
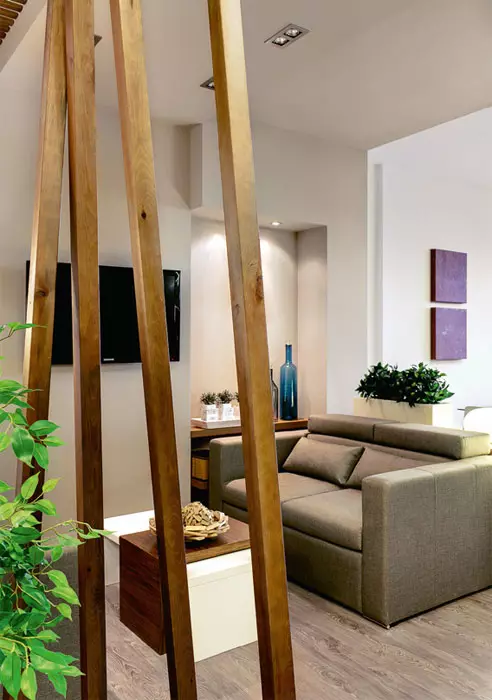
| 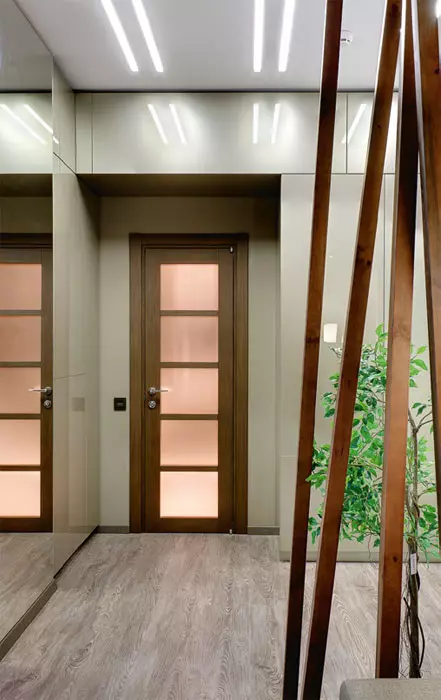
|
3-5. Most lamps in the studio are built into the ceiling or to the top plane of niches and do not distract attention from the main "acting persons" in the interior play: strict architectural and furniture forms, natural colors and wood textures, stone and fabrics.
The redevelopment entrance was removed pantry, a separate entrance hall disappeared, and the apartment turned into a cozy zoned apartment with a spacious studio, a separate bedroom and a bathroom. The balcony was insulated and arranged here an extra relaxation area and a working area. The hallway is now combined with a studio into a single open space. In the light of the room, to the left of the entrance door, the living room, decorated as a lounge zone with two symmetrically located sofas. The kitchen area that is opposite the entrance is fully built into a niche. Its end wall from the hallway is covered with mirror cladding from the floor to the ceiling, as a result, for a person who is included in the apartment, the kitchen remains invisible. The dining group is located near the window.
In order not to overload the input zone, the cabinet for the upper clothes together with the mezzanine designer designed as a M-shaped volumetric portal. It framents the door to the bathroom (this room is located on the right of the entrance to the apartment). The composition is built into the entire width of the simpleness and therefore does not look volume. The glossy coating on the door of the cabinet creates the effect of depth, like the matte glass of the door leading to the bathroom. Behind the two bottom winding doors of the cabinet (they, like the top doors, open with the TIP on Blum mechanisms) compartment for the outerwear and shoes, on the mezzanine, sports equipment is stored, including snowboarding and hayking backpacks, and there is also a compartment for household utensils. The side wall of the cabinet from the side of the passage to the bathroom is finished with the same material as the facades.
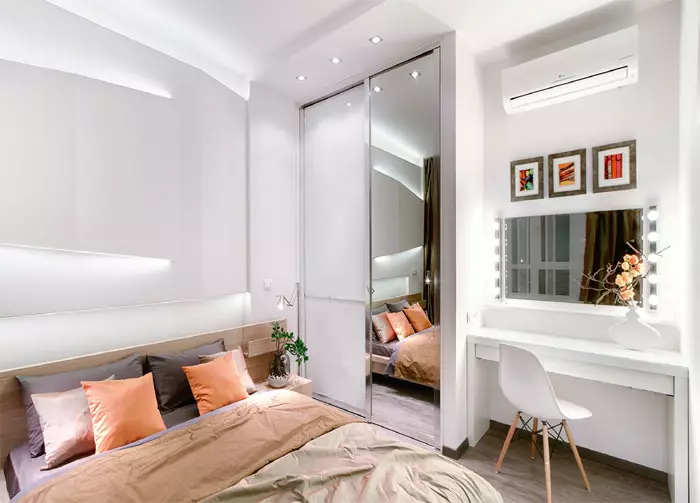
| 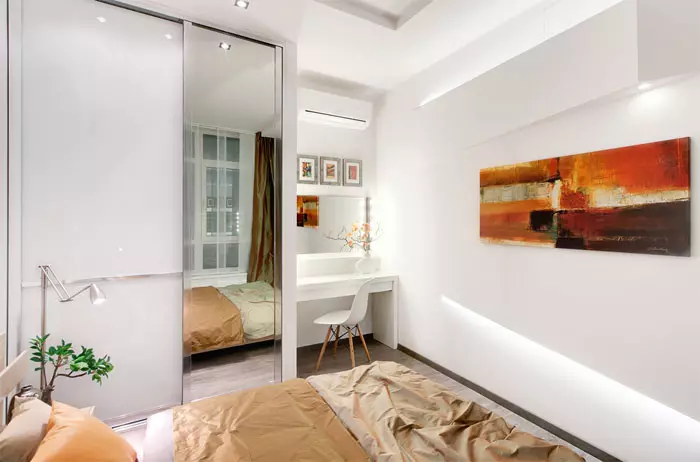
| 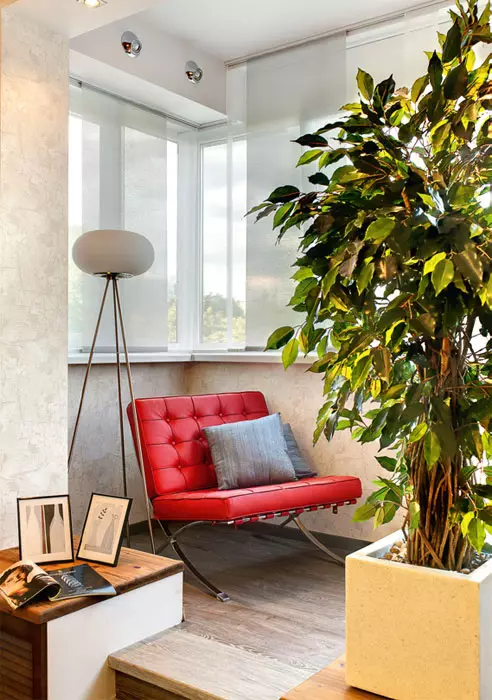
| 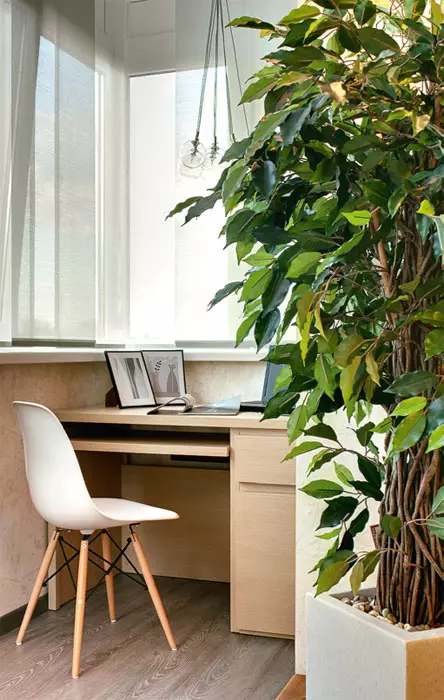
|
6. In this small bedroom, the whiteness of the walls and the ceiling creates the effect of weightlessness, in which attention attracts a thin game of light rays. The compact dressing table and a chair, a compact table and a chair, were installed next to the wardrobe, the compact table top. This zone is fraught with the perspective, the designer calls it a "gift of the future wife of the apartment owner."
7. There are multiple lighting scenarios, although there is no chandelier, but also a sconce. Instead, hidden backlights are used in niches and on the ceiling.
8, 9. The recreation area is located on the balcony, to the left of the steps. The working area is located on the opposite side and is hidden behind the protrusion of the carrier wall and the "winter garden". A writing desk illuminates the chandelier at a low suspension.
On the left side of the entrance, between the hallway and the living room, an unusual bulk partition is constructed, resembling bamboo stalks. It focuses on environmental motifs in the interior and creates a slight barrier between the entrance door and residential space, which is psychologically more comfortable than the fully open perspective. The same unusual decor distracts attention from the installed nearby under the ceiling, air conditioning.
Through bamboo bamboo
Registration of the input zone always sets the mood with which the interior of the apartment is perceived as a whole, especially with studio planning. Weather Designer used the original zoning. The partition between the hallway and the living room is made of nine thin pine bars, tinted under nut and arranged in random order, with light deviations from strict verticals. Each "trunk" is rigidly attached to the floor and ceiling. The reflection in the large mirror opposite doubles the composition resembling bamboo thickets. In this case, the partition looks like air and freely skips light streams. From the same material as the partition, the decorative composition of the strip on the wall and the ceiling next to the TV is made. With the length of each bar 84cm and the section 4x2cm, their weight is small, so all the details managed to securely secure with the help of a glue gun. Silence chains that divided the balcony and the studio are made from the heat mosm walkers. The wall-mounted heating convectors are covered with louvral doors toned into the same color of the nut.
If the studio finishes combines white, dark brown, anthracite and smoky colors, then the bedroom is predominantly white. Two walls behind the headboard and opposite the bed are decorated with abstract relief compositions from drywall (their level protrudes over the surface by 5-15 cm). In addition to the decorative, they have a useful feature: Gypsum Dims the mid-frequency noise and eliminates the effect of echo. LED backlights and profiles with diffusers are built into the bulging and upper parts of these compositions, and the lighting intensity is regulated by a dimmer. This light graphics creates a pleasant atmosphere in the bedroom, and in the daytime, the main decoration of the room is the view of the high trees for huge, to the floor, the window.
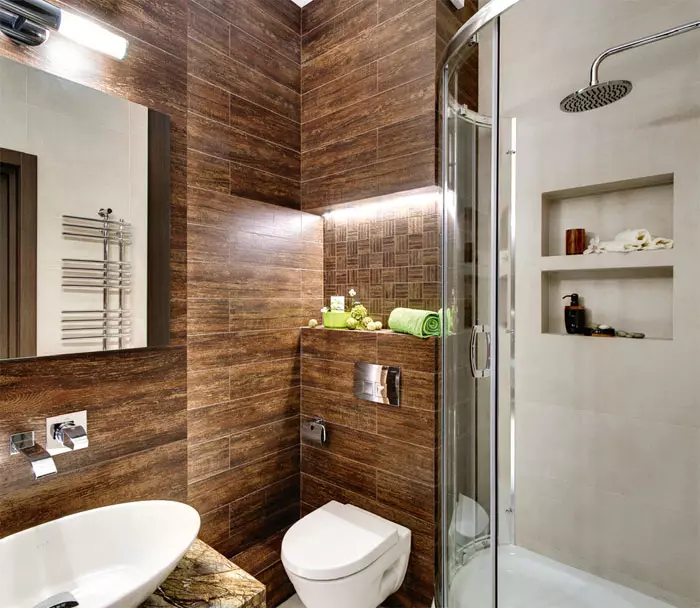
| 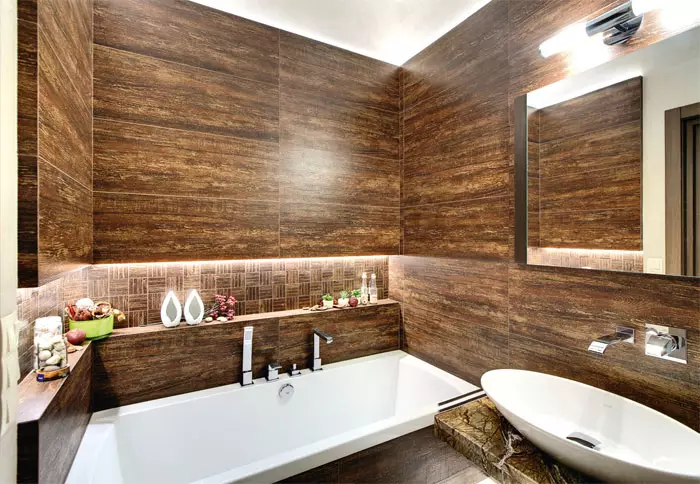
|
10. Behind the suspension of the wall to which the underpants of the washbasin is attached, two narrow retractable cabinets, manufactured according to the author's drawings of the project, are hidden. They are made of chipboard and put forward from the niche toward the toilet bowl.
11. Drades of the parties over the line is a narrow niche with a hidden top illumination. Its rear wall is decorated with small tiles, imitating small wooden planks. The bottom steps of the niche is enough to arrange bath accessories.
The owner of the apartment dreamed of a spacious bathroom, and now this room is hardly the most beloved in the apartment. There are also a big font, and a shower. The floor and walls are decorated with dark brown porcelain stoneware with the texture of wooden boards, and the washbasin is installed on the leaf of marble.
Border zone
An open balcony with an area of 5m2 decided to make a part of the residential space, setting up a working area here and a seating area. The project of the house provided for its glazing. To preserve heat on the balcony, triple energy-saving windows are installed, and the floor level is raised by 30cm, including at the expense of polystyrene foam plates. This provided reliable thermal insulation and reduced the distance from the lower level of the balcony glazing to the floor (the former was added 1.3 m), improving visibility. The same plates were insulated ceiling (its level due to this dropped only 5cm) and the walls under the glazing of the facade. Ceiling and ceiling mounted electric film heating elements with thermoregulation, walls and ceiling are covered with plasterboard sheets. Between the studio and the balcony from the last side of the glass sliding door-partitions, they do not interfere with natural insolation and almost invisible. The windows on the balcony can be covered with almost transparent curtains of the greenish-gray shade, they fit into the design and this zone, and the interior as a whole. Due to the substantial difference in the levels of the floor between the zones of the living room and the working corner, two steps of 14 cm high are made. As a whole, the balcony podium has become an additional zoning element.Giving tribute to modern styles when choosing a design, the author of the project breathed out into the miser lines and restrained colors a feeling of natural harmony and peace. A variety of indoor plants and a delicate lighting game completed the creation of an image of a cozy island in the center of the modern megalopolis.
Tell the author of the project
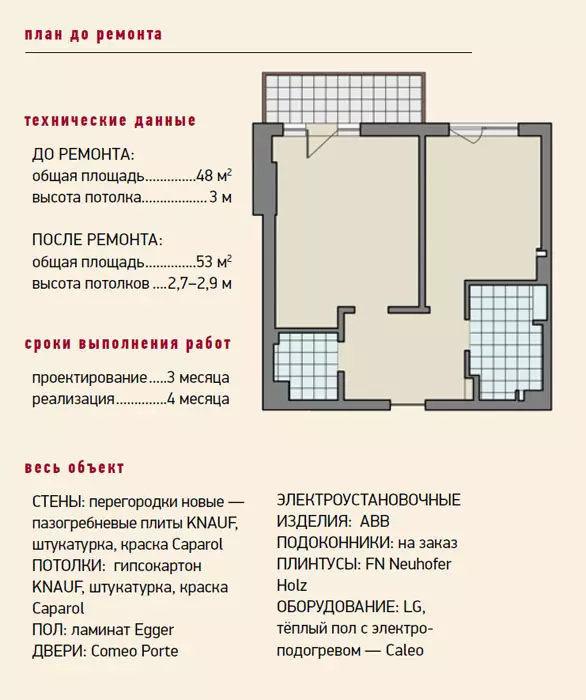
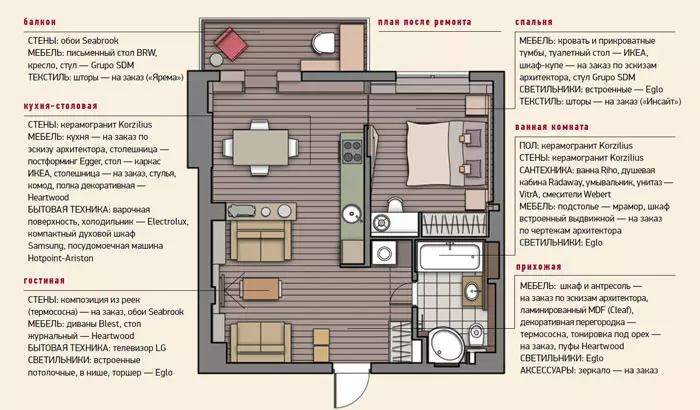
Designer Yulia Kulik.
