Holding his little apartment in Yekaterinburg, young spouses dreamed of creating a comfortable habitat with an unusual, artistic atmosphere and not go beyond limited budget
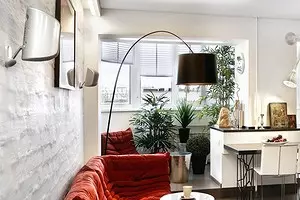
Holding his little apartment in Yekaterinburg, young spouses dreamed of creating a comfortable habitat with an unusual, artistic atmosphere and not go beyond limited budget
In order to turn a modest "two-room" in a convenient, interesting and modern space, Architect Olga Arapova, pleaseing mainly inexpensive materials, boldly connected various styles in the project (Contemporary, Loft, Techno, Ar Deco) and the corresponding finishing techniques.
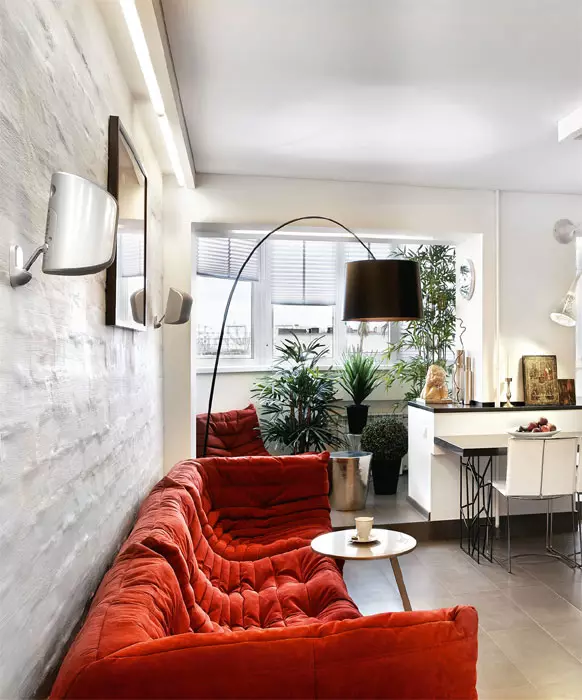
| 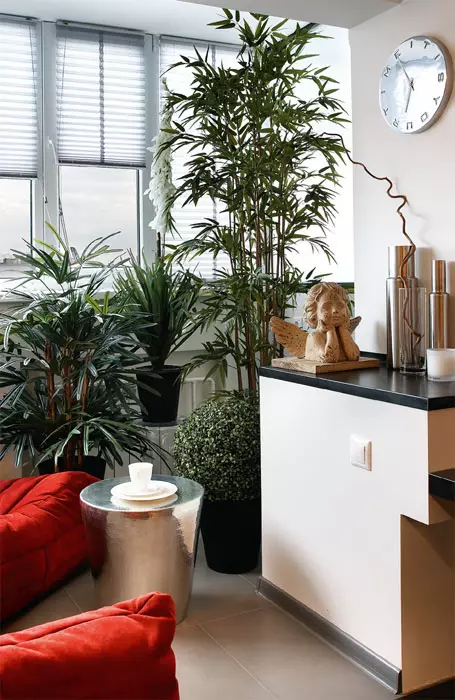
| 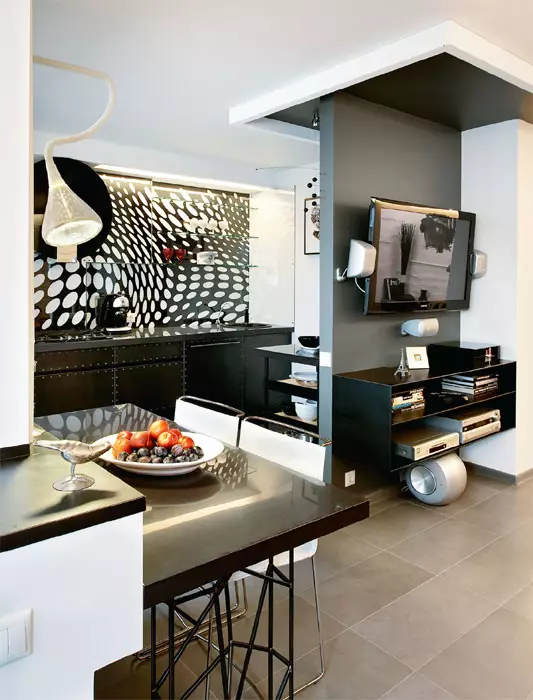
|
1. To become the art objects in the studio, two "iconic" lamps: a lamp on a long, curved like a fishing rod, coming into motion from the slightest air oscillations, and sconces on a long plastic "stem" above the table.
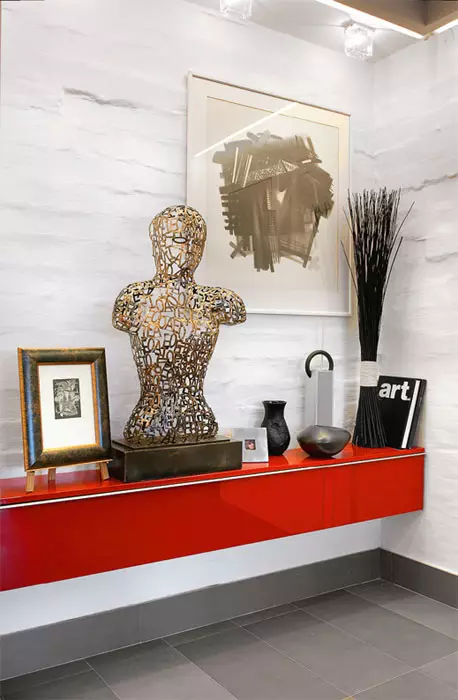
| 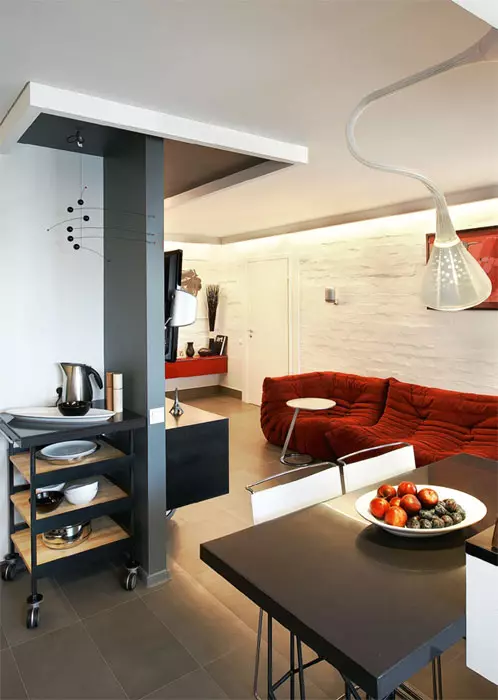
| 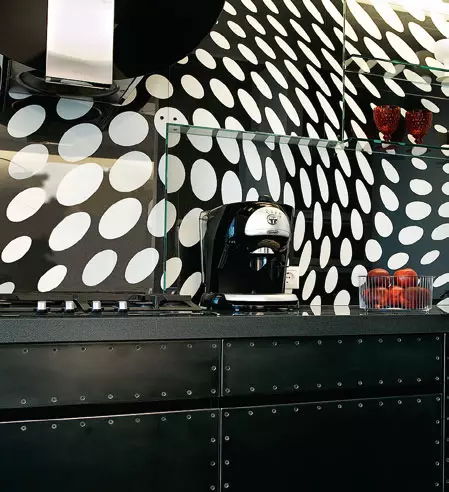
|
4, 5. Brick walls are painted white, built into a plasterboard eaves. The backlight and dotted lamps highlight the irregularities of the texture. Against the background of these walls, bright red furnishings acquire a sonorous sharpness, and all art objects are particularly expressive.
6. Each kitchen facade around the perimeter fuse the rows of bolts with large hats. Casting black and white patterns of the wallpaper "Apron" (on top it covered with glass) create an optical illusion of protrusions and wall deflection.
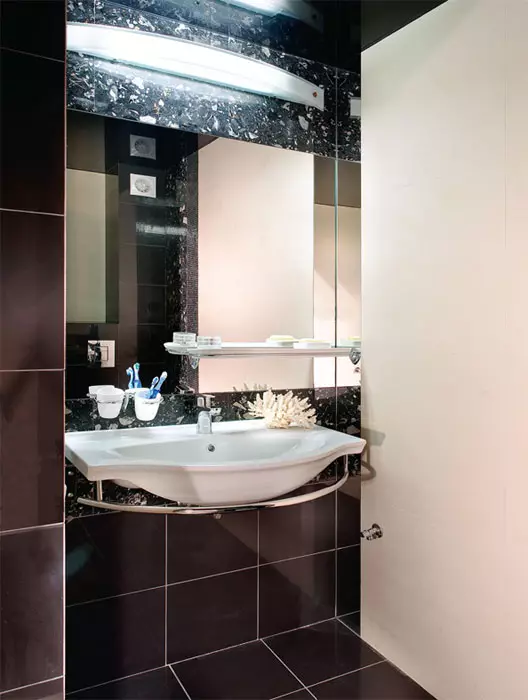
| 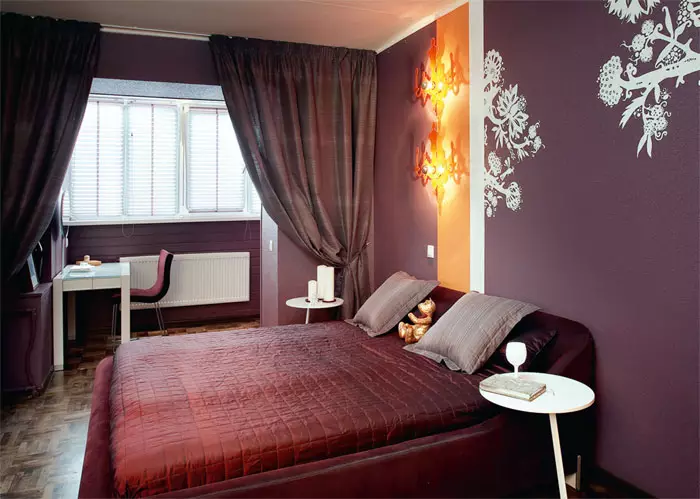
| 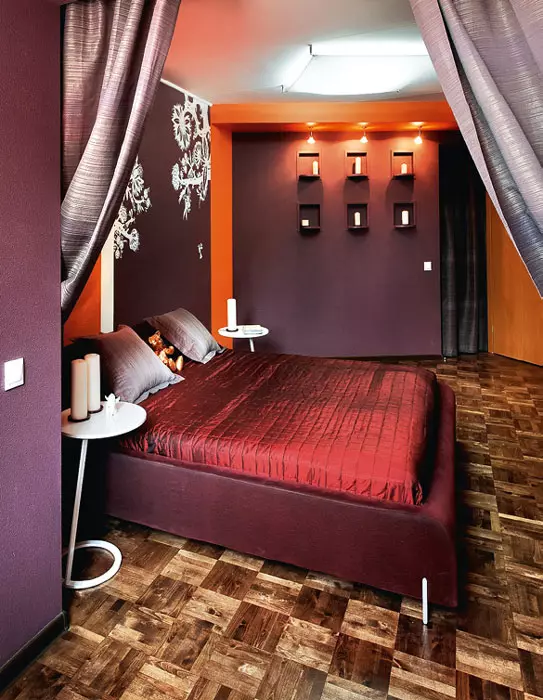
|
7. The bathroom solved entirely in the achromatic range. The main decorative effect is achieved in it due to skillfully composed combinations of a varied and texture and contrasting tiles and even small inserts from natural stone (in the zone of the washbasin and above the mirror).
8, 9. The interior of the attached loggia is decorated in the same tones as the bedroom. A small working corner with a small worker (it is also a toilet) table, on which a round mirror is attached, can be separated from the sleep zone, dropping the opening of the porters. Blinds on the windows allow you to well regulate natural illumination in this zone.
The arrangement began with a cardinal change in the structure of the premises: the kitchen, the living room and the hallway were combined by holding the partition of complex outlines in the middle zone. Bathroom and toilet combined. Both loggias after the necessary coordination joined residential areas: the one was adjacent to the "parade half", divided into two parts corresponding to the living room and the kitchen by location. Stalled, the sizes of which were set by carriage walls, a diagonal partition appeared, which attached to the interior dynamics and at the same time, visually not too reduced total volume (it was given a fairly spacious wardrobe room).
Trilateral composition
The place of numerous doors, deaf walls and doorways in the Studio took partition from slag concrete blocks and drywall, resembling the connected letters "T" (between the living room and the kitchen) and "g" (from the side of the input zone). The latter adjoins the side wall of the bathroom and forms a niche for the built-in wardrobe with a large mirror. Washed in the color of the floor partition on the side of the living room placed audio and video equipment. The serving table is adjacent to the partition to the partition, and the refinement, the dishwashed cabinet is adjusted to the partition. So that the entire composition with the partition looks more largely and "weighty", the rectangle on the ceiling in this zone was isolated by a contrast insert and emphasized with a bulk eaves.The impression of integrity and spatial freedom in the "Studios" support trimming techniques common to all zones. Thus, the floor is lined with a cerobite tile of gray-brown color with a patina effect (high metal plinths are chosen to him), the ceiling everywhere matte stretch, white walls. The most expensive and intriguing object of the general composition is of course the kitchen. All its modules are made to order from ferrous metal with a special protective coating. From the same material and mounted chest of drawers under the equipment. However, the first attracts the attention of the "Apron" with a shock pattern. Instead of the upper kitchen modules, in order not to crush an unusual "panel", used transparent attachments of glass (all compounds of their planes are made using UV glue). A large black "dish" hood attached vertically, effectively completes the kitchen composition.
Tell the author of the project
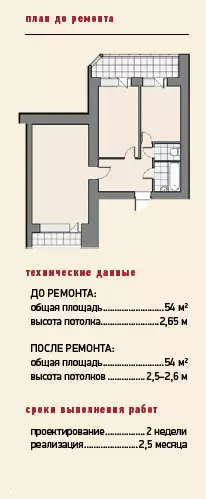
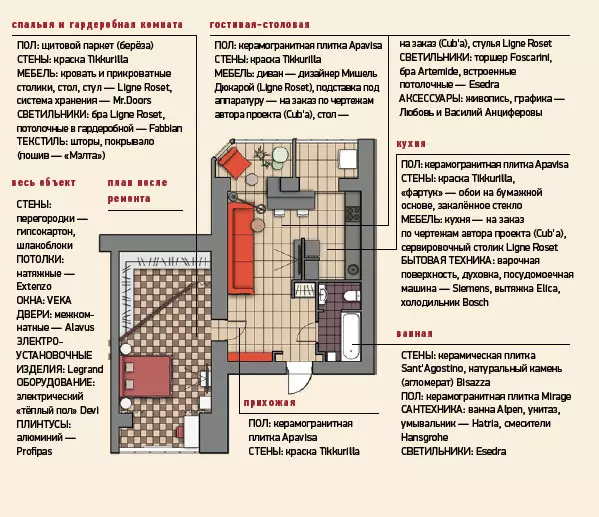
Architect Olga Arapova
The interior created expressive confirmation that creative fantasy and professionalism is able to give even the most "doomed on the banality" to the apartments memorable individual and create conditions in them for a comfortable life.
Plum flower
The main role in creating an image of a bedroom, feminine and flirty, is played by an unusual color scheme and several accent details. The floor in the room left the former (packer parquet from birch), however, after grinding and tinting, it is more like the wood of an exotic Brazilian walnut with characteristic dark streaks. Parquet and became a starting point for selecting a colorful gamma of the walls of plum-purple and orange with small splashes. The muffled gamma here corresponds to the main purpose of the interior - to create comfortable conditions for a relaxing holiday. WTO Time As in the studio daylight is in the morning, in the bedroom, the sun rays look closer in the evening. Dark flavor dominates, but, depending on the lighting, changes its shade to the brightest, like cranberries with cream, then almost anthracite. The walls of the walls are selected and silk curtains - they separate the bedroom from the working area on the ex-loggia, and one more closes the passage to the dressing room in the depths of the room. Baroque silhouettes, attached one over the other, and floral patterns on the wall behind the head of the head (painting is made by Olga Arapova herself) resemble whimsical lace and give the room Individuality and elegance
