The interior of this two-story townhouse is built on a contemporary style with elements of classics. As a result, an interesting space was formed inside the house with an unusual decor and original design finds.
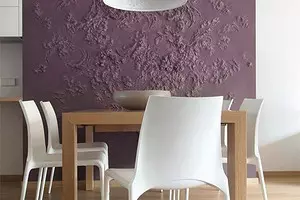
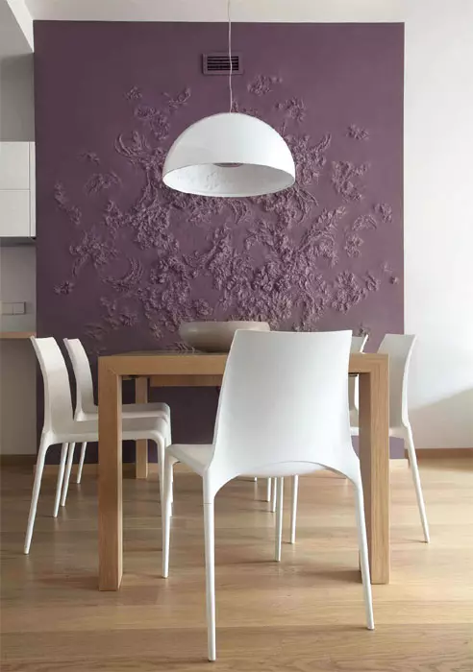
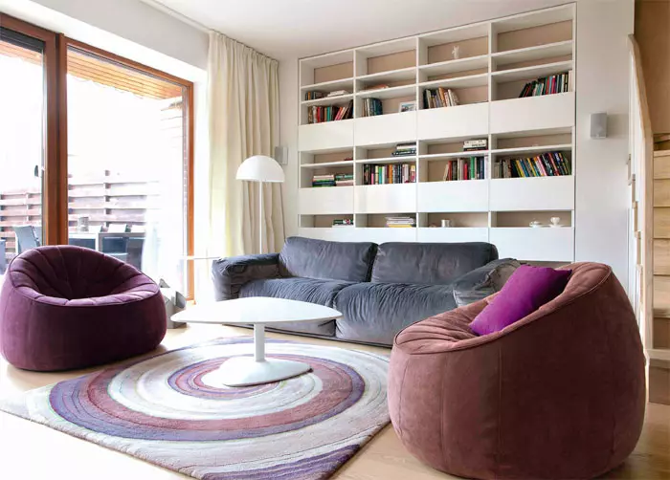
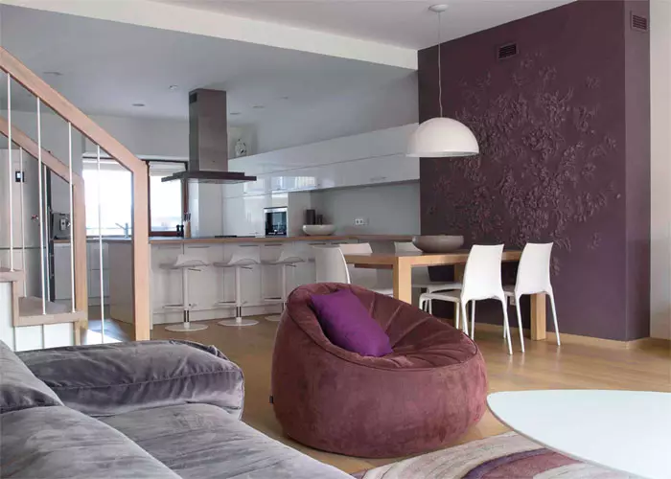
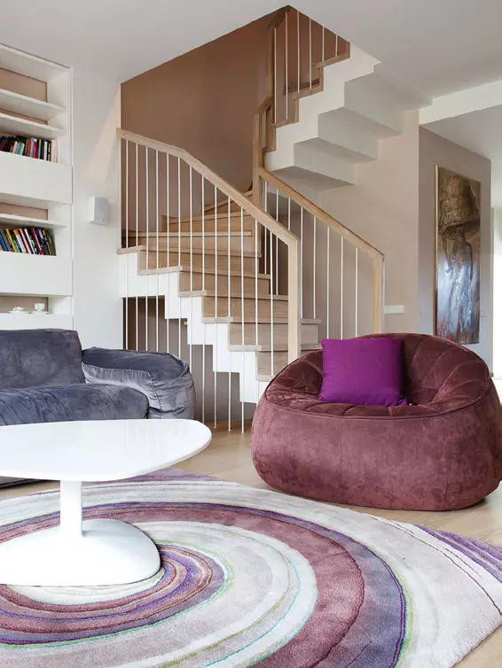
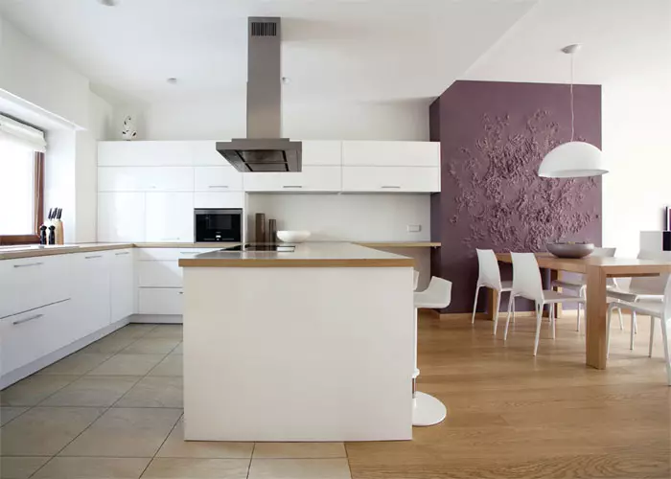
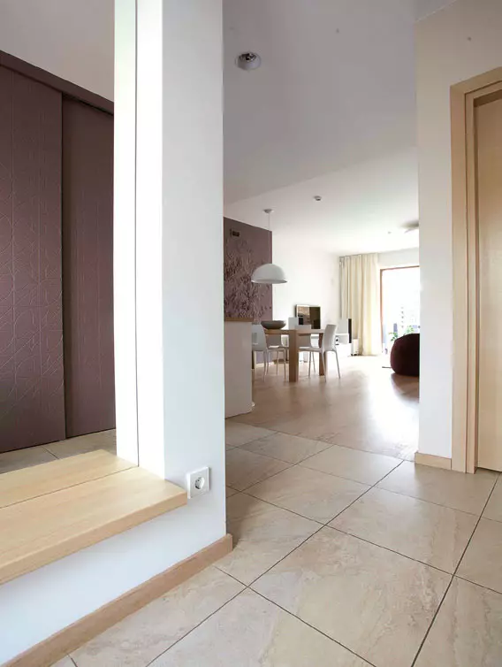
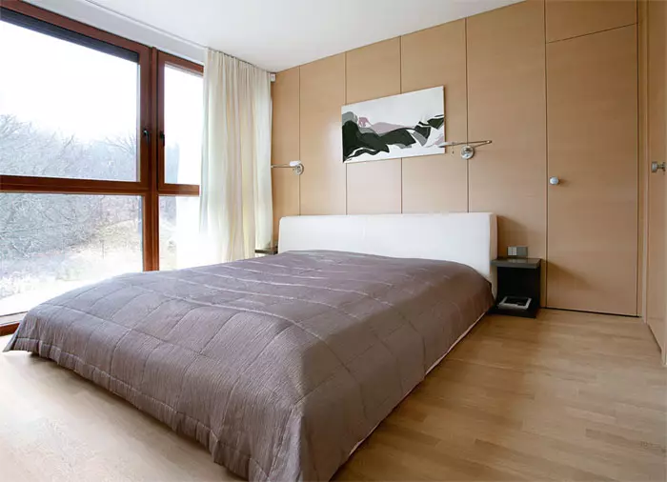
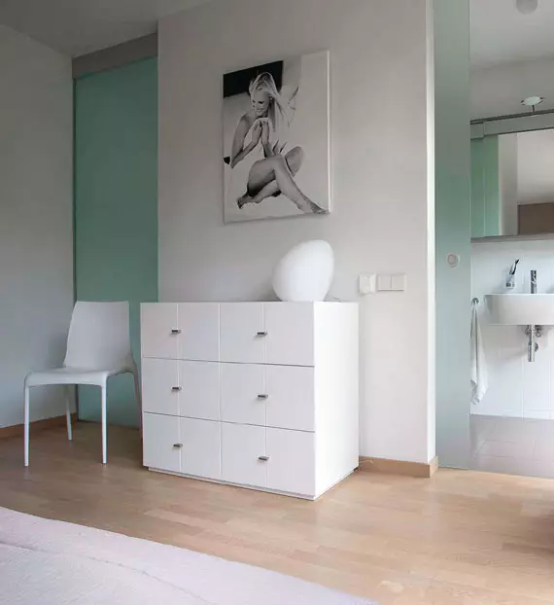
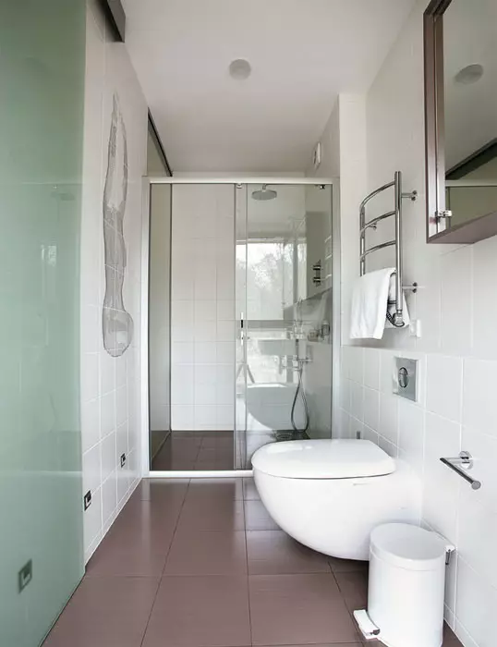
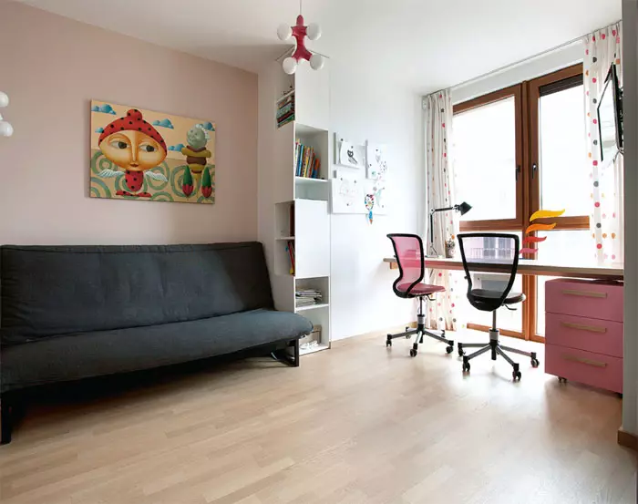
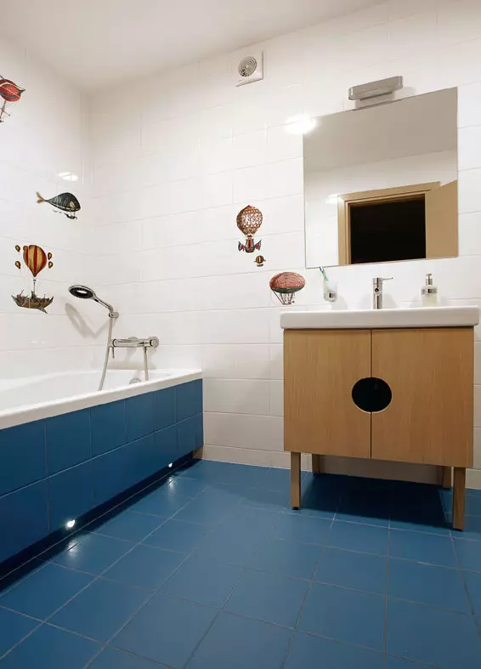
The interior of this two-story townhouse is built on a contemporary style with elements of classics. As a result, an interesting space was formed inside the house with an unusual decor and original design finds.
In modern homes there are a desire for maximum convenience and functionality generated by intense rhythm of life. A clear layout solution, a simple concise form of furniture - these are the characteristic techniques that allow us not only to use the most efficient area, but also rationally organize everyday life.
However, in addition to these, undoubtedly, significant moments are important that living space also also cozy, gave heat and mental comfort. And here the game takes a variety of textures of materials, spectacular color combinations, expressive accessories, rhythmically built compositions. They are called upon to give housing personality, a certain emotional promise. Such and the townhouse decorated by Lithuanian designer by Justa Zhibudiena for a young family with two children. Here, the conciseness and rationalism of the situation are mitigated with a romantic lilac flare, the subtlety of the relief of the original decorative panel, organic inclusion in the interior of picturesque cavetles. All elements of residential space are involved in a continuous dialogue, which ensures the integrity of perception.
In block format
The building of the two-story townhouse with a high basement is decided in a modern design style and built from practical and economical ceramzite-concrete blocks on the traditional technology has already become. The base of the house is the reinforced concrete plate. It contains the walls of the basement of the basement of monolithic reinforced concrete.The foundation and plugged areas of the base are protected with a profiled waterproofing membrane laid horizontally and vertically. The walls of the basement are insulated with a layer of polystyrene foam (100 mm thick), and the first and second floors (built from the FIBO) - ISOVER mineral wool (150 mm). Isover plates are used in the shelter of a flat roof of a building from reinforced concrete plates. In the roofing "pie" layer of the insulation precedes film vapor barrier, the moisture protection PVC membrane is laid on top of it.
Since the Townhouse area is located within the city, all communications are connected to it - from electricity to central heating.
Distribution of functions
Three building levels are carrying various functional load. The base is a shopping ground. Here are an underground garage, a few pantry and the laid room. From the garage on a small staircase with overtakers, you can climb the first floor - it is an alternative entrance to the house, and the main located on the side of the building facing the street. The entrance area is decorated as a small entrance hall, smoothly goes into a representative part of the house, resolved in the form of a spacious open studio, accommodating living room, dining room and kitchen. Finally, the second floor is the location of the family members of family members. In one of his part there is a master bedroom.
With this small area, two dressing rooms are conveniently adjacent to the room - women's and men's, as well as a separate bathroom, in which a shower is equipped. Another part of the floor is assigned to the children's zone with a bedroom and a playroom, next to which a spacious bathroom with a bath and shower is provided.
Gentle thrill petals
Flos's spectacular lamp that has become an expressive accent in the dining room interior, pushed the designer to create a relief panel, similar to a floral pattern captured on a plaster plastic plaster reflector. Moreover, the composition of the panel should have been different freedom and ease to fit the modern spirit of the interior. Punching of the sample was taken wildflowers. Their image should be transferred to the material, so special technology was invented. First, it was necessary to create a silicone form based on a composition of dried colors and herbs, and then on a negative pattern to make a casting from the gypsum. However, in fact, dry flowers turned out to be an unsuitable original, since they were difficult to extract from the frozen silicone mass. ONEWATE they were replaced by artificial samples of fine work. The effect turned out to be impressive! The relief managed to preserve the immediacy and beauty of colors, passing the thinnest nuances of the structure of leaves and buds. Of the fragments translated into a gypsum form, then the composition that took its place in the interior was composed.White Lightness
For decorative interior design, bright color gamut is chosen, which helps to achieve a visual increase in small space and give him light-base. The latter is especially true due to the fact that the windows are available only on the end sides of the premises with a pronounced elongated form, which is due to the specifics of the architecture of the Townhouse.
Plastering walls and plasterboard-powered ceiling painted white. They contrasts with a bright floor covering. In the passage zones and in the kitchen, a porcelain stonework, imitating a natural sandstone stone, was used as a facing. In all other premises, including residential rooms of the second floor, the floor is covered with a parquet oak floorboard.
Convenient and functional cabinet furniture Representative zone is also chosen in bright colors: Kitchen Front with white Hanak glossy facades, expressive in its conciseness Massive table made of natural wood, light chairs from white plastic Calligaris in the dining room and occupying the entire wall from the floor to the ceiling in the living room white The rack made by an individual project.
... and romance of purple
Decorative accents are expressively reading in this light environment, skillfully placed by the designer. First of all, it is a spectacular relief panel in the dining area. Its occurrence it is obliged to floff ceiling lamp Flos decorated with floral ornament. As an element of a classic style in a modern interior, this lamp is called to soften the strict geometry of the surrounding forms and set the romantic notch to the entire space of the representative zone, lies in the real flower dance, captured on the wall skillful hands of the masters.The zone of the dining room highlights the expressive panel, painted into a light brown shade, close to the color of cocoa. Further, this color theme is developing in the living room area, manifesting in the upholstery of upholstered furniture in combination with mysterious lilac and noble gray. And as the final chord, all these shades are found in a spiral-shaped pattern of a woolen with a dense mild pile of carpet, customized specifically for this room in a designer sketch.
Convenience and functionality
As for residential rooms, their color decision is more restrained. In the master bedroom the warm colors of natural wood dominate: a panel of laminated plywood plywood is added to the texture of a wooden floor covering, to which the headboard is adjacent. Moreover, the width of the panels is chosen in such a way that among them disguise the doors in the dressing rooms.
On the opposite side, the two sliding doors of the matte glass indicate the entrance to the room of the bathroom and shower. Such a comparison of various on the perception of the textures of warm wood and cold glass makes it possible to emphasize the merits of the material and with the help of minimal decorative means to give the interior of an individual character.
Especially I want to dwell on the organization of the children's zone. It is two almost equal in the area of the room - the bedroom and gaming, each of which has a separate entrance from the side of the staircase hall. In addition, a sliding partition is installed between the premises, which in the closed state performs the function of the wall, and being open, allows you to combine the rooms and create a common space. For each of the children, in addition to beds, equipped with spacious storage systems.
Facades of cabinets are decorated in beige-blue tones (for a boy) and caramel-pink (for a girl). In the future, when twins grow up, it is planned to make two separate children's rooms, but at the same time the possibility of creating a common zone for joint games and classes.
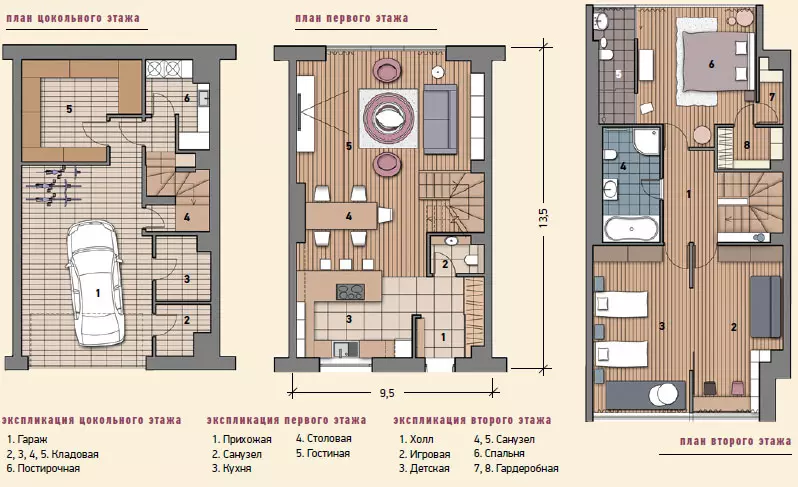
Total house area 186m2
Designs
Building type: Small block
Foundation: Monolithic reinforced concrete plate at a depth of 1.6 m, horizontal waterproofing - waterproofing membrane
Walls: Ground floor - monolithic reinforced concrete, vertical waterproofing - profiled waterproofing membrane, insulation - polystyrene foam (100mm), upper floors - FIBO clamp concrete blocks, insulation - mineral wool (150mm) Isover, ventilation clearance - 40mm, outdoor decoration - clinker brick and wooden board
Overlap: Reinforced concrete plates
Roof: flat, reinforced concrete plates, vapor barrier - film, insulation - mineral wool slabs (200mm) IsOVER, waterproofing - waterproofing membrane
Windows: plastic with double-chamber windows
Life support systems
Power Supply: Municipal Network
Water supply, heating, sewage: centralized
Interior decoration
Walls: Plaster
Ceilings: plasterboard
Floors: parquet board, porcelain stoneware
Table Look in the magazine "Ideas of your home" No. 4 (171) p. 184.
