The result of the painstaking labor of the authors of the project was very difficult at external conciseness interior, created not for idle, but very comfortable life. He is completely deprived of extravagance, but truly elegant, comfort and emphasizes good taste of home owners
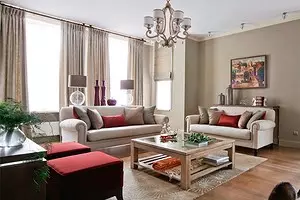
The result of the painstaking labor of the authors of the project was very difficult at external conciseness interior, created not for idle, but very comfortable life. He is completely deprived of extravagance, but truly elegant, comfort and emphasizes good taste of home owners
The creators of the project determine its stylist as a "modern classic", although here you can find both the elements of the country, and the allyusy of the Scandinavian style, and even the Balinese tree thread. But the coloristic solution built on the harmony of close color nuances, combined all the eclectic parts into an absolutely balanced, elegant interior.
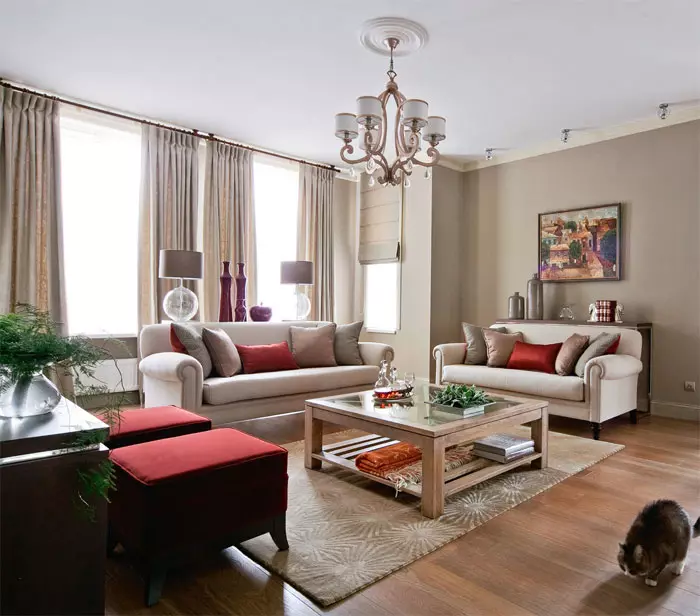
| 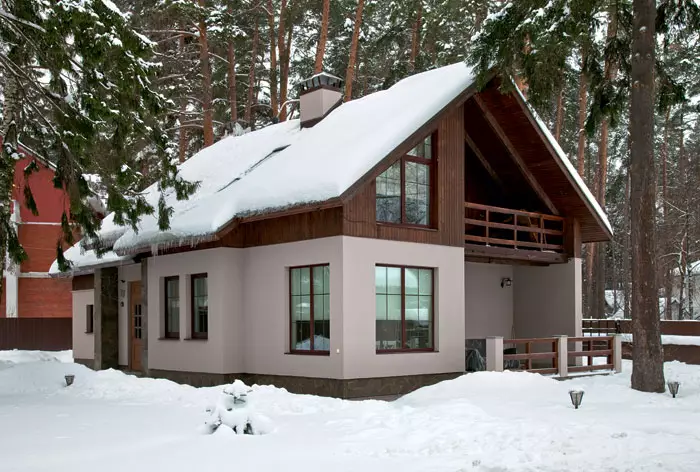
| 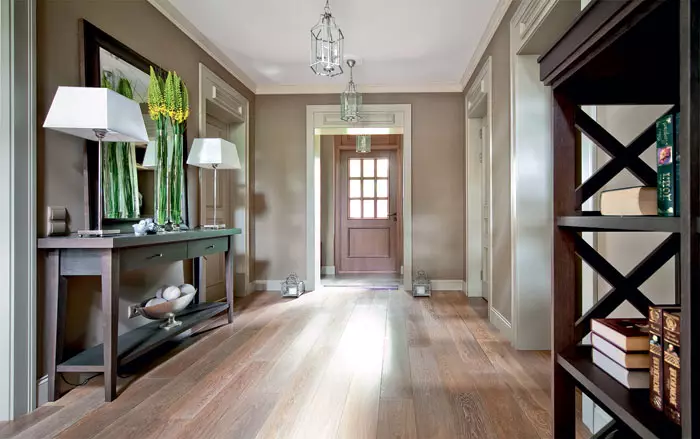
|
1. Textiles on the windows is selected for the color of the walls. The combination of Roman and ordinary curtains from homogeneous material is one of the "branded techniques" in the interior design of this house.
2. With the restructuring of the house, new window openings were cut, and the configuration of some that existed earlier changed, which resulted in the need to replace all windows.
3. In the input zone that appeared after the restructuring, the door was installed with glass inserts, which, however, is not reflected in its heat-saving properties. For additional heating in the hallway installed in-country convectors.
The area of this typical cottage from plastered foam concrete with the attic second floor is quite large - about 200m2. However, initially the entire first floor was occupied by the garage and the combined space of the kitchen-dining room, and on the second there were only two bedrooms with bathrooms. It created a certain inconvenience for family members: they lacked a private space. Therefore, they understand their desire to rebuild the house, which was carried out by the authors of the project.
First, the input zone was attached to the cottage - a porch with a warm tambour, where convectors were installed for additional heating. Before that, entering the house, the person fell right in the hall, directly turning into the living room.
Secondly, it was decided to get rid of the garage - all the same they did not use the owners. The room was insulated, "cut down" in the walls of the window, burned out the dressing room and equipped a full-fledged guest room. This entailed the need to move the guest bathroom, because there was now the passage to the room on the place of the previous place.
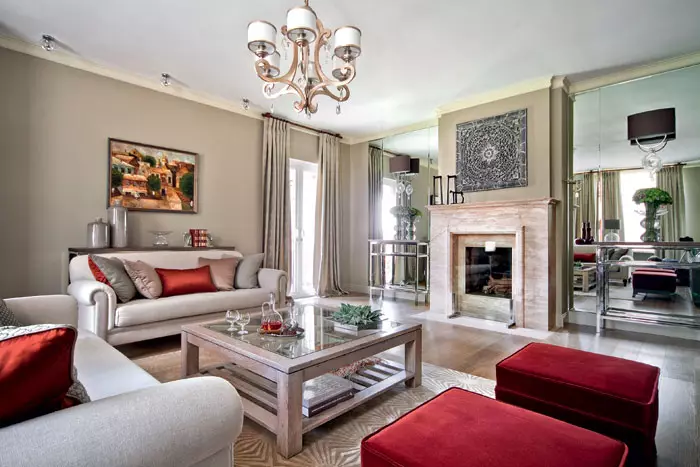
| 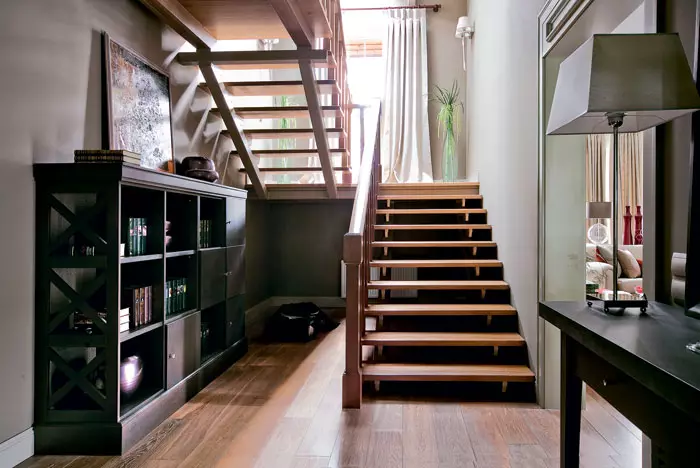
| 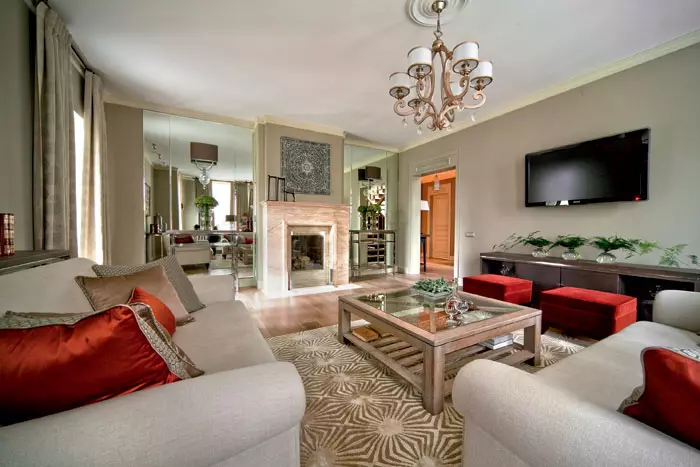
| 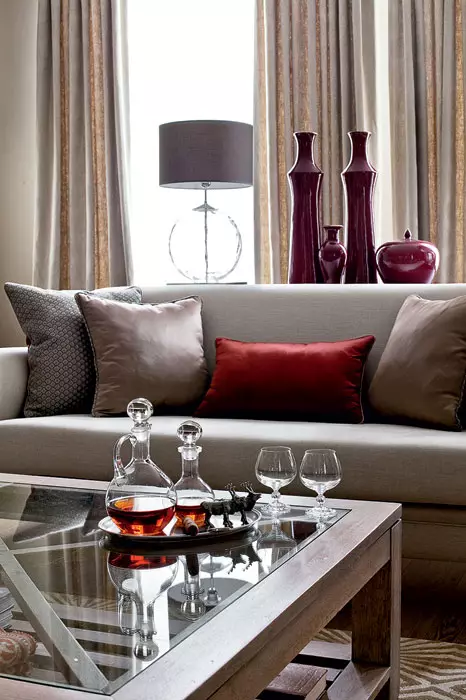
|
4. The appearance of the castle-style fireplace changed to more modern - now its portal is lined with beige marble. The partition between the kitchen and the living room was built on the sides of the island fire chained in the center of the united room. Over the fireplace there was a place to the Balinese carved wooden panel. Sleeps on the sides of the fireplace are lined with mirrors - this reception expands the space.
5, 6. In the table in the living room and shelving under the stairs, a cross layout is repeated - another of the leitmotifs of this interior.
7. Double-to-order carpentry products gave a complex gray-brown tint.
The third radical change is separating the zones of the living room and kitchen-dining room. The border between them was asked a fireplace in the center of the room. On both sides, plasterboard partitions were built. The appearance of the fireplace was changed by refusing to the castle style in which it was performed, in favor of the classic one. The portal was in a new way marble, and the chimney was sewed into a drywall box. From the side of the living room, the simple and left of the fireplace was closed with mirror panels for visual expansion of space.
Inacontal, another innovation - installed French windows through which, like through the doors, you can go to the terrace (before it was only from the dining room).
The authors of the project are told
The cottage was built in 2006. Momntent our dating with the owners, they already lived in it for several years and realized that the layout does not quite respond their needs. To more rationally use the existing area, they asked us to rebuild the house. Uzakazchikov did not have specific wishes on the style - they dreamed of getting in the end "cozy, simple, comfortable accommodation." We changed the configuration of some premises, the location and size of windows, turned the garage to the guest room and created a new design. It was decided to dwell on a lightweight modern classics and practically monochrome, but rich in the nuances of the color scheme. We wanted the feeling of the house was not new, but an obligatory space. Kschastina, in the course of the work of disputes with customers did not arise, so we managed to realize all the ideas and create a rather complicated, but at the same time a calm and holistic interior.Designers Nadezhda Yashchenko, Marianna Merabova
Search for leitmotiv
The kitchen-dining area also has undergone significant changes. After the construction of the septum, the residue was once combined from the living room of the space had a very elongated length, car-like shape. It was divided into the kitchen and dining room, setting translucent designs with wooden crusades, repeating the chairs back drawing in the dining room. Chairs, by the way, at the request of the owners did not change - left the former, subjected to their small restoration. Interestingly, the root wooden layout has become one of the leitmotifs of the interior design, it is periodically arising here, then there is in the space of the house (the rack under the stairs, the table in the living room IT.P.).
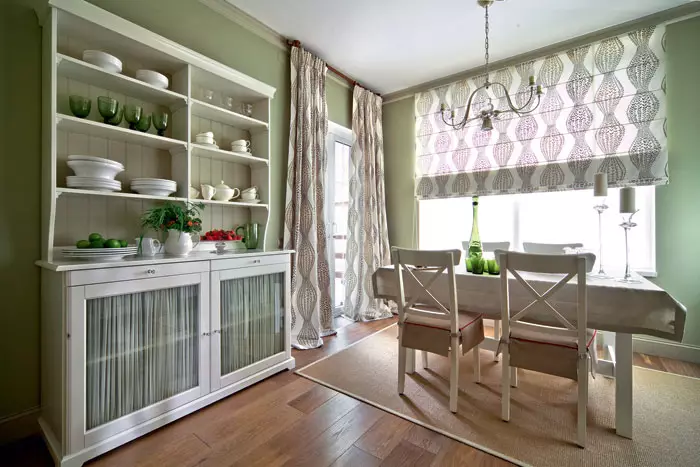
| 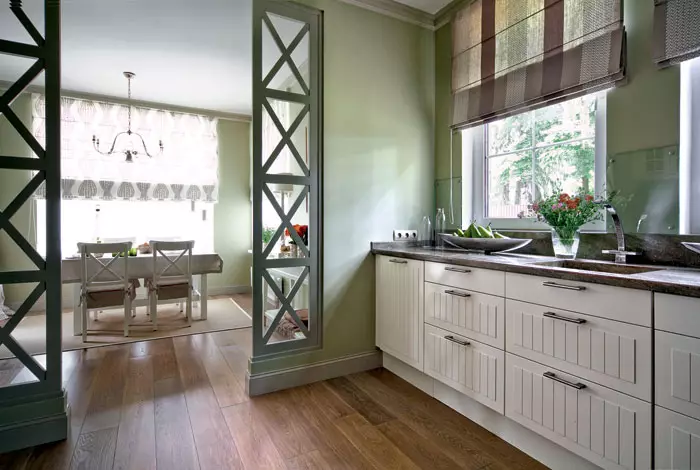
| 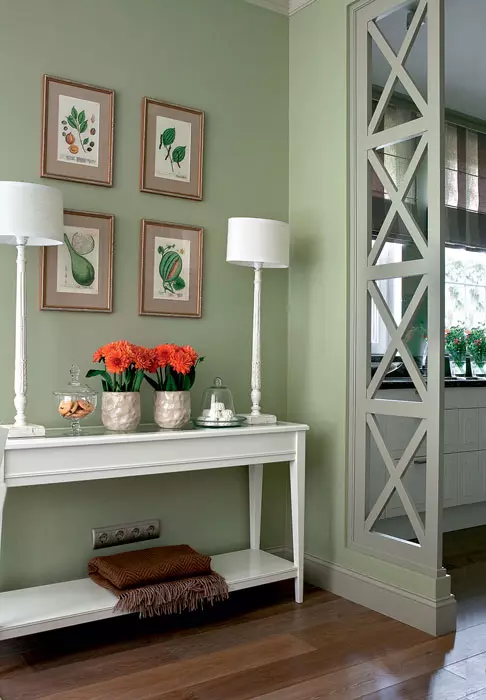
|
8. In the dining room at the request of the hosts, the old chest and dining group retained. All furniture thoughtfully renovated.
9, 10. The height of the windows in the kitchen zone has changed - now they are almost twiering with the working surface. Furniture is built in two lines: for this, items of the old situation and recourse new modules were used. The entire composition was combined with the same-neck facades. In order not to crush the space, the partition between the kitchen and the dining room did the translucent and used in its design all the same cross wooden layouts.
The windscreen configuration has changed in the preach zone, the windowsills have lowered almost to the level of the working surface. The hostess did not want to part with their old furniture, so a compromise solution was made: to buy missing elements and change the facades. Furniture modules were located opposite each other: the walls with windows are only outdoor, and the opposite - and outdoor, and mounted. Two table tops from Gray Coriana made to order. For the refrigerator, a separate plasterboard niche was built with a width of 75cm. Au a small light dining room was left only a dining group and a master buffet, which just like the chairs, was renovated - it was repainted, changed the handles and hung the blinds on the door at the bottom.
Explanation of the first floor
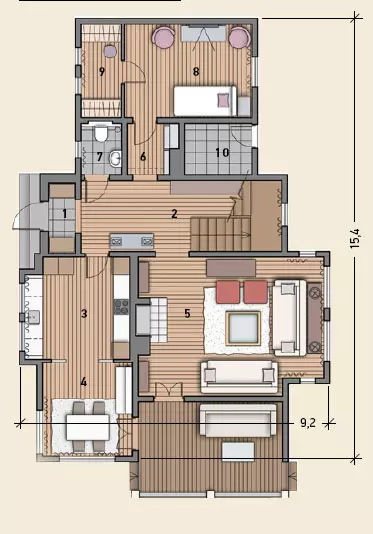
2. Hall: 20,4m2
3. Kitchen: 13.3m2
4. Dining room: 10.3m2
5. Living room: 27.8m2
6. Corridor: 2,5m2
7. Guest bathroom: 2.8m2
8. Guest Room: 14.5m2
9. Wardrobe: 4.8m2
10. Boiler: 5m2
Explanation of the second floor
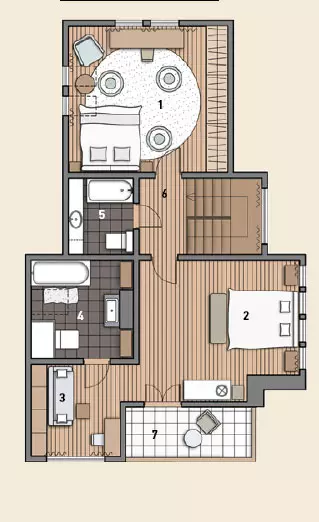
2. Bedroom: 28,2m2
3. Cabinet: 10,2m2
4. Bathroom: 16m2
5. Children's bathroom: 6,2m2
6. Corridor: 14,2m2
7. Balcony: 5.7m2
Combined
The staircase for the second floor also underwent a serious reconstruction. More precisely, its welded basis was decided not to touch - only metal boosters were painted in the color of the walls. The avot of balusters and steps were replaced with more laconic. Wooden parts of the staircase, like a floor covering around the house, is an oak massif, slightly brash and tinted in a grayish-brownish shade. Dwton him in the lobby is selected porcelain stoneware with the texture of a tree. This complex cold blood color has various shades that were used to dye the walls in all rooms.
A blooming solution must be said especially. It is common to the entire interior: the walls are painted everywhere in fairly dense, but at the same time neutral natural tones: pearly gray, greenish, brownish. Furniture, textiles and accessories are also inhabitant, "accomplished" shades with a non-contrast ornament, which creates a difficult, but almost monochrome palette. There are no bright color inclusions.
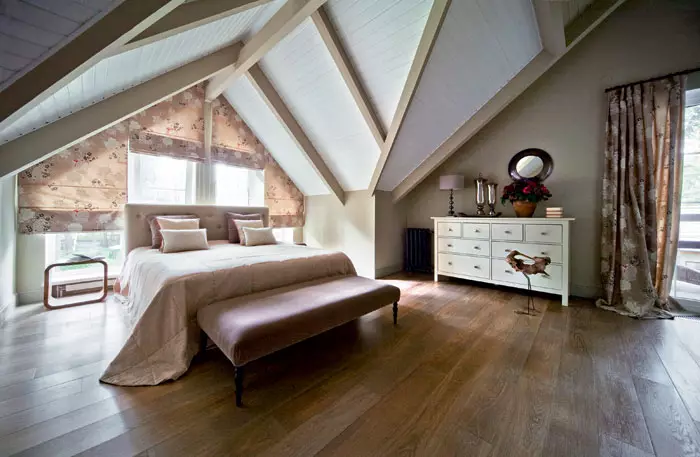
| 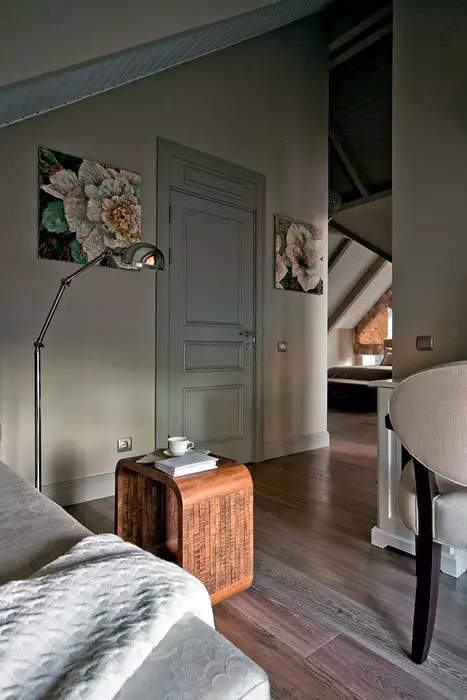
| 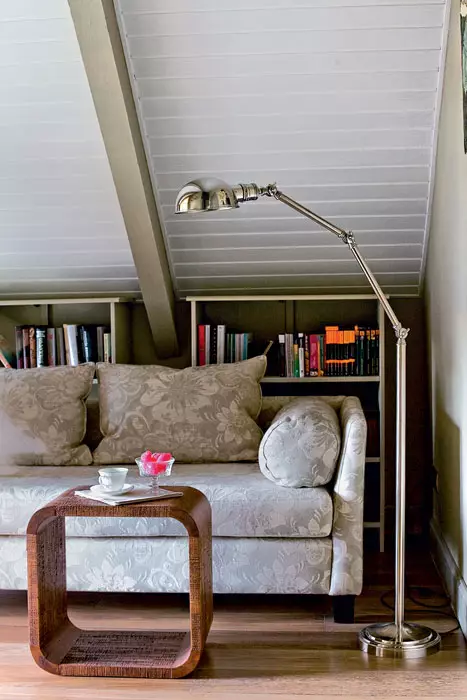
| 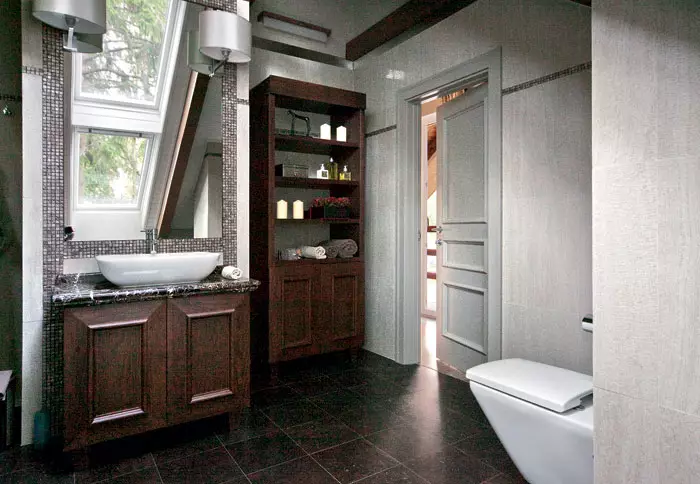
|
11. Due to the complex broken shape of the multi-line roof, the ceiling of the master bedroom has a very unusual configuration. Due to this room seems filled with air. Stalled completely few furniture: bed, minimalistic bedside tables and shops and master chest.
12, 13. To the bedroom of the hosts adjoins a small adjacent office. In the "dead zone" attic - where the height is insufficient to walk, racks were created for books and a sofa.
14. The master's bathroom solved in the common interior of the natural color gamma - from beige to brown.
A truly classic elements are a bit: moldings, stucco, panels on interior doors. Close to selected stylistics upholstered furniture and part of the lamps. However, if we talk about the living room, then wall-mounted lamps located on the mirrors are designed in the Art Deco style, and the highlighting the wall with the picture of the SPOT is a clear High-tech. On the partition, decorated with molding, the carved wooden panel brought from Bali. Also harmoniously combination in the guest room with a velvet with a velvet under ancient and a minimalistic chest of modern Abris. The common palette collects all the heterogeneous elements together.
Complex monochromicity
The interior of the master bedroom is built on the principles of a calm color, the use of the wrong form of the room for its zoning, furniture under the color of the walls (by the way, in the bedroom found his "refuge" one more thing that the hostess wished to preserve, - chest of drawers. He was renovated and redesigned). The bedroom impresses very cozy and at the same time filled with air facilities. The effect is achieved due to not only its volume and height, but also a small amount of free furniture, as well as the set of windows overlooking different directions and correctly selected curtains. The familiar already Roman curtains are harmonized with conventional curtains covering French windows through which you can go to the second floor balcony. All bathrooms in the house are made in the same monochrome range. The complication of perception occurs due to the variety of surface textures. Gospev bathroom is a combination on one wall of three materials: porcelain stoneware, mosaic, paints, and in a children's bathroom - a combination of textured plaster on the walls, rafters, painted in the tone of matte paint, and glossy countertops from Coriana of the same grayish sand color.Adult childish
The appearance of the union premises of the second floor determines the complex broken shape of the roof. Before restructuring at home, the carrying beams of the design were open, but toned under nut. They were cleared to the tree, and then painted in the color of the walls. The gaps between the beams were trapped and covered with white matte paint.
Both bedrooms - both the host, and children's are large enough, therefore several functions can be performed. For example, in a nursery, in addition to the bedroom itself, a spacious work area is equipped, a built-in storage system and a place to relax with a chair, a table and acto. Due to the fact that the vertical construction farm is built into the interior wall, one of the walls of the room has a protrusion with niche naturally formed on both sides. Water from them put the bed, and the cabinets were built to another. So the wrong form of the room helped to successfully zonate it without the erection of additional partitions.
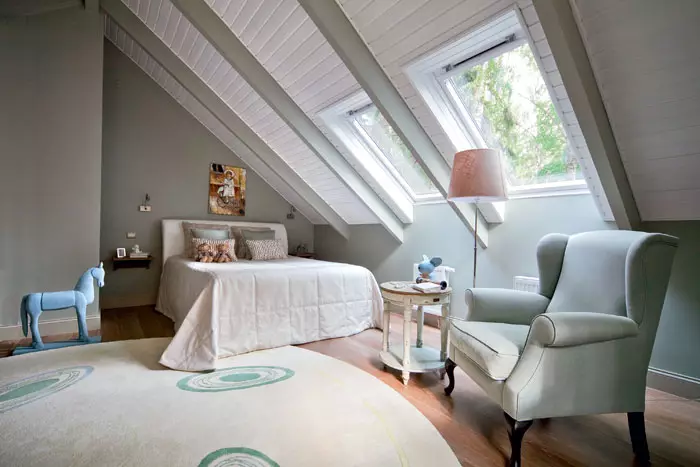
| 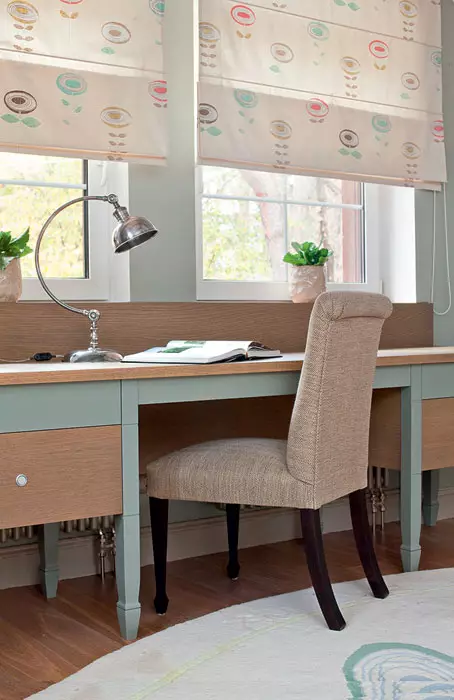
| 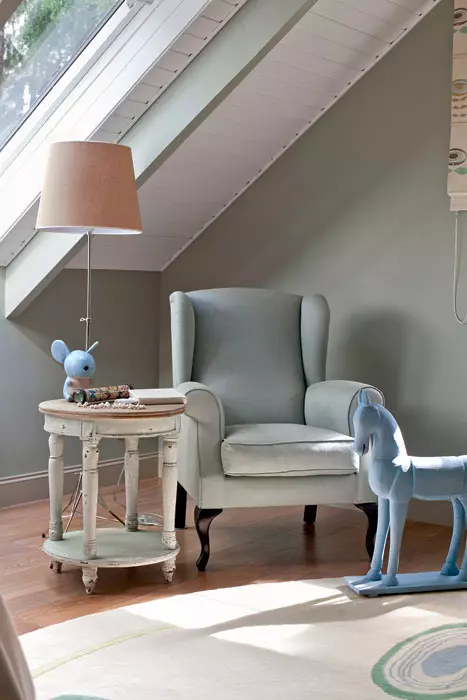
|
15, 16. Thanks to the standing of the wall (the carrier support is sewn) Niche was formed, where the bed got up. Solid side from the protrusion - the work area and the built-in wardrobes.
17. In order for the interior to look cherry, it uses several vintage furniture items, in particular aged coffee table in the nursery.
Creating a room for a child, the authors of the project left the usual image of the children and the corresponding bright colors, fantasy motives of IT.P. This "adult" children's, made in calm, "accomplished" tones - in a single style with all other rooms at home. Three dominant colors (floors, walls and ceiling) are complicated by using close shades in furniture and textiles. Nothing catchy: both in the custom-made round carpet with the author's ornament of the noble color of the ivory, and in the aforementioned coffee table in the style of Provence.
technical data
Total area of house 200m2
Designs
Foundation: Tape
Roof: forcep, roof - flexible tile
Walls: Foam concrete, plaster
Life support systems
Power supply and gas: centralized
Water supply: Square
Sewerage: Septic + Biofilter
Heating: Radiators - Steel Tubular Zehnder Charleston and Cast-iron Apollo Guratec, CONVETICER INTERPOL JAGA
Interior decoration
Gender: Massive Board, Oak "Golden Forest"
Walls: Tile Rim.ru, Manders paint
Staircase: Albero Brava
Light: Geometry, Swivel Spots Fabbian
Kitchen: IKEA
Textiles: ARTE DOMO
Plumbing: Villeroy Boch
Engravings: grafika.ru.
Carpets: Carpet HOUSE
Accessories: Leform, Show-Rum Bureau "Details"
Furniture: Upholstered Furniture Marie's Corner, Bedside
Flamant tables, aged table and table lamp
In the children's - Casa Pagoda, a bed in a nursery - Ikea, the bed in the bedroom is made to order
Table Look in the magazine "Ideas of Your Home" №3 (170) p.177
