Coming by the principles of minimalism with elements of a juicy ethnic, the stirring of this apartment reflects the characters of its inhabitants: parents and their teenage son - modern, dynamic and successful people, heartfall, breadcrumb and rich sense of humor
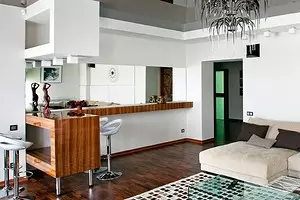
Coming by the principles of minimalism with elements of a juicy ethnic, the stirring of this apartment reflects the characters of its inhabitants: parents and their teenage son - modern, dynamic and successful people, heartfall, breadcrumb and rich sense of humor
The spacious and ingeniously decorated apartment is located on the upper floor of the eight-storey house-new building in Kharkov. From numerous windows open wonderful views of the surroundings. There are a lot of light, but the scorching heat does not penetrate the interior even in the summer: window openings are oriented to East and West. Two balconies located on the opposite sides of the apartment, the owners are used as summer terraces.
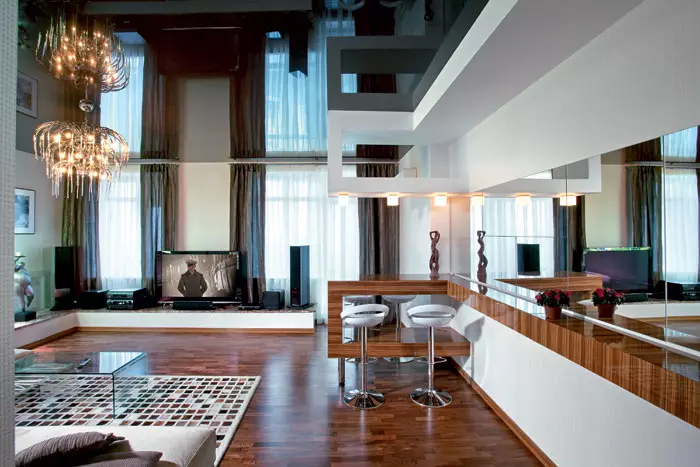
| 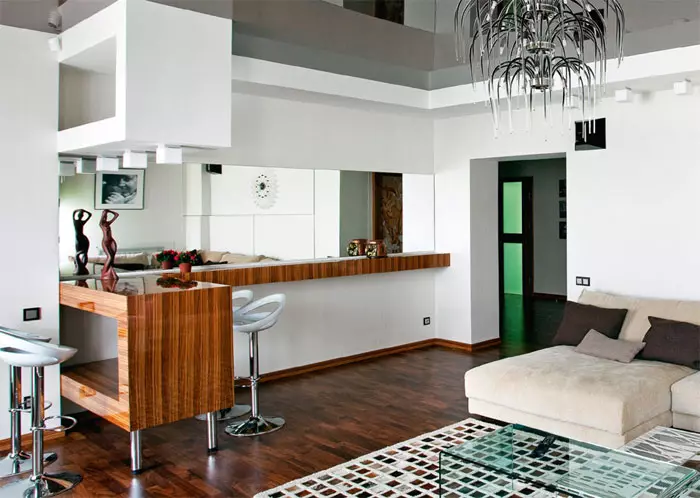
| 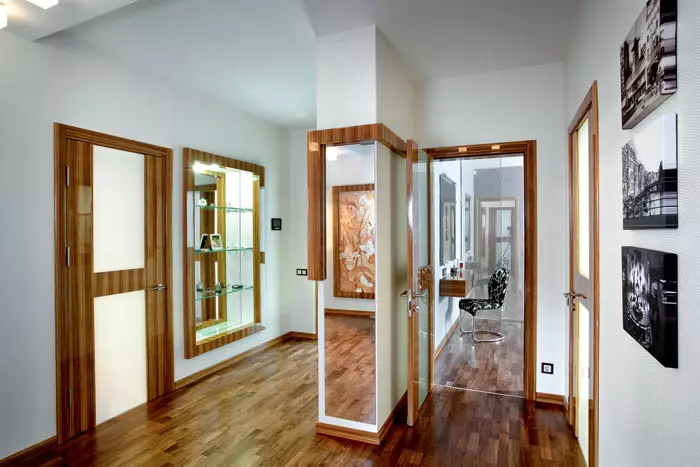
| 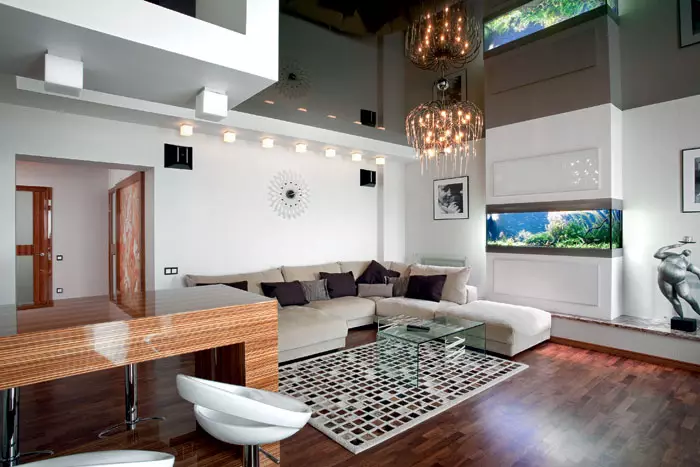
|
2. The shelf under the ceiling of the living room looks like a barn rack projection. Luminaires are attached to it.
3. The non-standard Hall composition was caused by bearing walls. The mirrors helped distract attention from "bottlenecks", and the large panels of panels from matte glass in numerous doors - fill the interior with air.
4. Aquarium is embedded in a special drywall box on a metal frame. White glossy accessories access to equipment look like decorative elements.
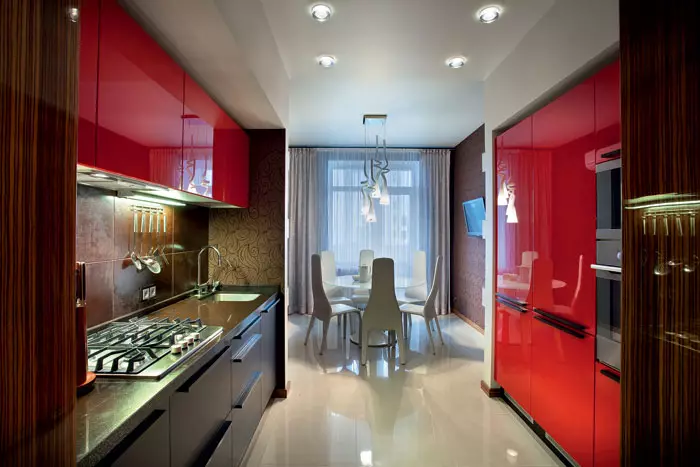
| 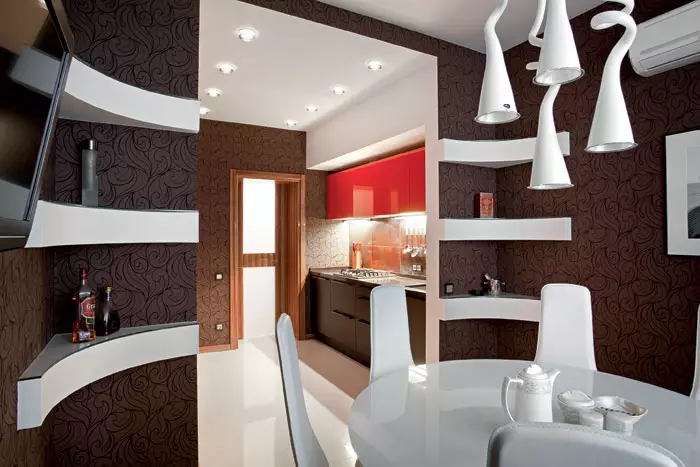
| 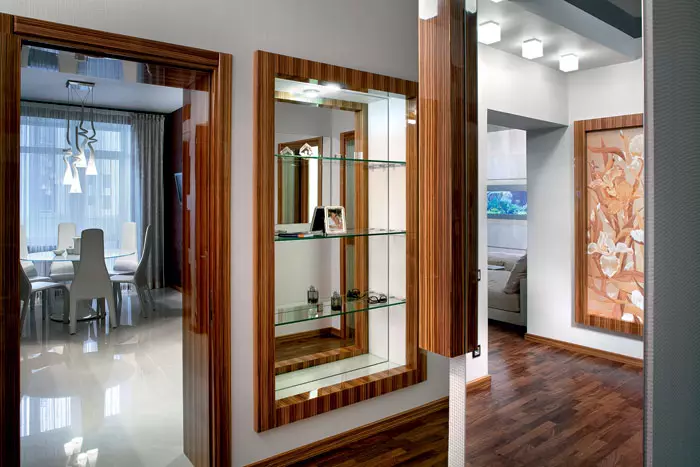
| 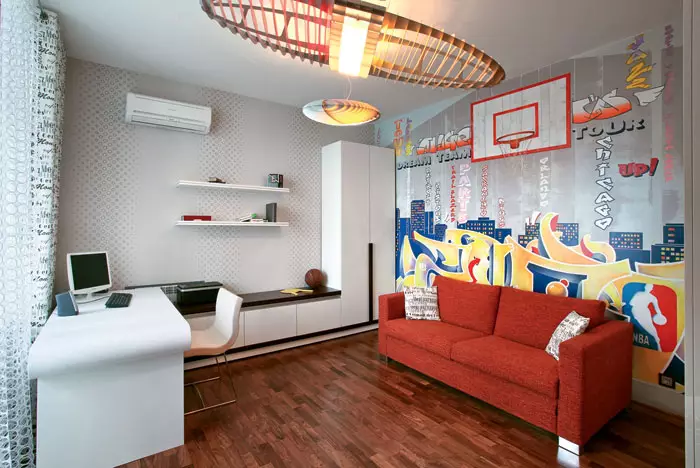
|
5. Built-in kitchen with bright glossy facades, like theatrical scenes, framed the composition of the dining room.
6. The floor covering of light porcelain tile combines the kitchen and dining room. Thanks to this practical reception, both related rooms seem spacious. The external outlines of the shelves in the dining room are invas the shape of the table, like circles on the water.
7. From the hall through the open door to the kitchen, only the front composition of the dining room is viewed.
8. The boy's room is decorated in contrasts: all the walls, with the exception of one, are saved with silvery gray wallpaper, along them - white furniture. Astena behind the folding sofa with a red textile upholstery decorates a bright painting stylized under graffiti on the theme of basket-bol, which has long been successfully engaged in the owner of the room. The streamlined shapes of the table and the chair are especially convenient for a gusty teenager.
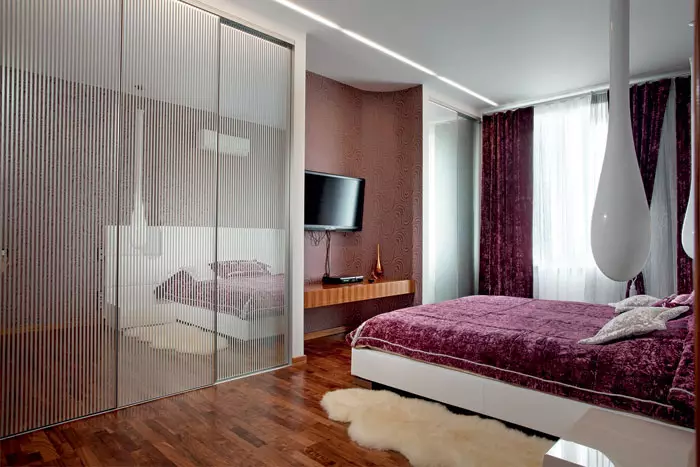
| 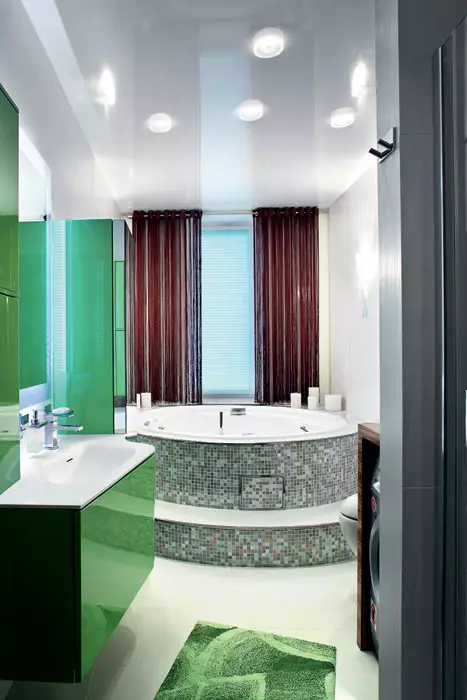
|
9. Opposite the outbreak of the bed in the bedroom, a niche with a toilet table was made.
10. At the entrance to the bathroom, it seems that you get into the corner whether the garden, whether the forests are: built-in hydromassage font, the walls of which, like the podium, are lined with the mosaic of the shades of pebbles, resembles natural reservoirs; Behind it - a window, and on the side - the alley of the trees exactly illuminated by the sun - glossy facades of furniture colors of spring foliage.
Tharkov is still very strong traditions of constructivism - style based on clarity of lines and functional logic. This is reflected in this interior. But commitment to rationalism and generalized forms did not prevent authors of the project to fill the apartment with contrasting, unexpected, very "architectural" and at the same time decorative decisions, despite the way that the abundance of bearing walls allowed very limited capabilities for maneuver. It is extremely interesting to look at the interior - you feel as if in an exotic journey, curiosity, skillfully warmed by designers, and do not know what awaits you literally at every step, behind the turn, in the next room, at the opposite end of the interior.
Frames and framing
The living room is very spacious due to the fact that all furniture and volumetric decorations on the ceiling are located along the walls or adjacent to them, leaving a free central space. The first looks a mirror frieze with a bright shelf under it. The latter is lined with a lacquered veneer zebrano and connects with "soaring" on a metal support with a bar counter, decorated with the same material, so that the entire functional composition is perceived as a single and very unusual decor element. Above the walls installed a huge built-in aquarium. This intriguing window in the underwater world occupies an honorable place of a home fireplace or TV. Along the two walls built a low podium, lined on top polished marble and replaced the usual stands and dressers.The large square picture with the image of the Irisov entered the apartment with the image of the irises - it is located just opposite the door. This is a kind of hint of coming spouses (their professional activities are related to plants). In fact, the painting of temperatures is made directly on the plastered wall and framed by a bulk border from Zebrano. In the course of the movement of deep into the hall, the inner window is found (the cabinet is viewed). The deceptive reflections-windows and reflection-opening unexpectedly appear in different planes - in the mirror closing the end of the carrier support, in the depths of the decorative niche in the lobby, in the glossy stretch ceiling and the mirror tape window on the living room wall. They are accurately lured into some unknown spaces, "completing" the interior in different directions.
No less unexpectedly perceived by the layout and design of the dining area: for the opened door suddenly flashes a deep red pass to the dining room - on both sides are the facades of the kitchen with "fiery" gloss. Without afraid to arrange the cooking place in the gap between the hall and the dining room, the designers thus created a bright and intriguing "preamble" for a small dining room located in the depths of the room, by the window. But by entering it, you find yourself in a completely different, peaceful space. It is decorated in two colors - dark brown (light pattern wallpaper) and serene-white (curtains, lamps, a dining room, shelves, custom-made), and in the objects of the situation, rounded shapes and "flowing" lines are dominated.
Thread
Without going beyond the restrained color palette, the authors of the project came up with an interesting decorative technique, which was used in almost all the premises than they gave them additional connectedness. The picturesque veneer of the zebrano with a contrast striped texture was decorated with interroom doors (they are made according to the individual design of designers), openings and plinths. They also lied hinged countertops and shelves, more resembling decorative friezes. The elements sometimes go beyond the limits of one plane: so, for example, the frieze framing the doorway into the office continues on the side of the lounge and partially ends the mirror. Sometimes it is difficult to find the border between finishing and furniture: Almost as decor items perceived a small attachment table in the bedroom, a long shelf under a mirror in the living room.
The in the middle of the furnished living room with two impressive sizes of the windows is the impression that it is even more spacious than in reality, and after all, it is without the most spacious room. Moreover, the authors remained within the framework of the classical tradition and did not expect it with the kitchen and dining room. They used several techniques visually increasing the volume of the room. The most powerful effect is produced by a glossy stretch ceiling and a similar mirror window, a wide ribbon passing through the entire side wall. The mirror is located above a narrow decorative shelf, lined with zebrano veneer.
The picturesque extraordinary space of the apartment is very like and the owners and guests. It is unlikely that it is unlikely to miss and everyday life acquires an intriguing taste of traveling with a constant change of elegant paintings and unexpected persons.
The authors of the project are told
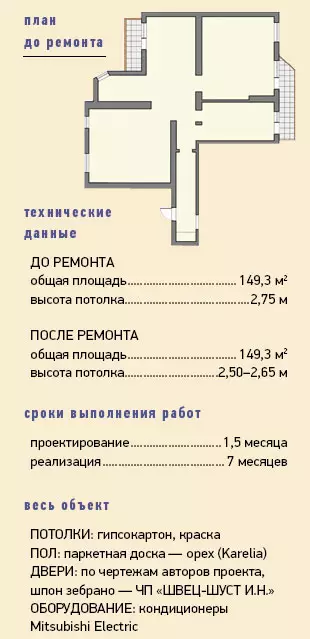
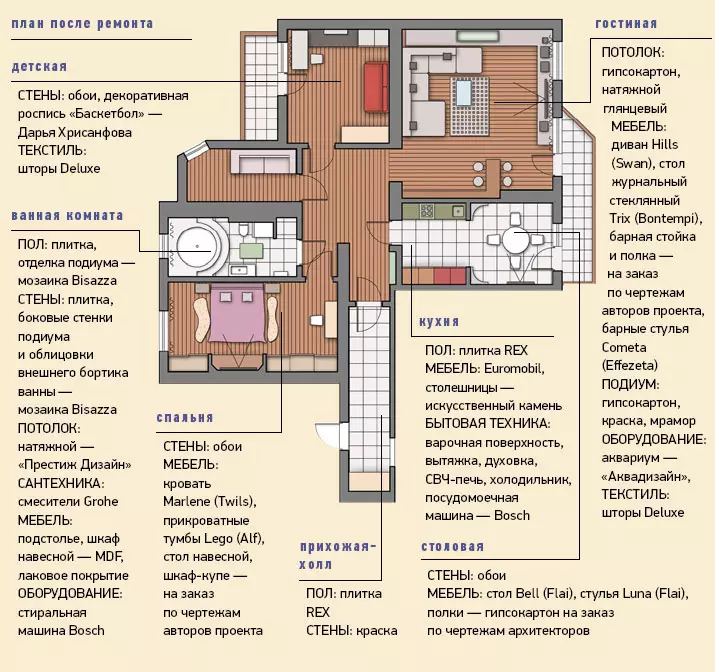
Designers Dmitry Bogryshov, Vyacheslav Bogryashov
