The interior of this apartment, some of the premises of which combined on the principle of the studio, literally permeated with positive intonations. Functional minimalism is diluted with juicy flower accents in the spirit of pop art, and many of the usual furniture items resemble big toys. Life in such an atmosphere turns into a joyful and exciting process, filled with new impressions
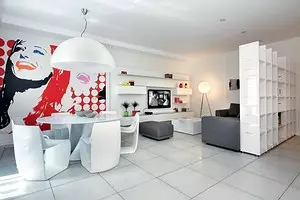
The interior of this apartment, some of the premises of which combined on the principle of the studio, literally permeated with positive intonations. Functional minimalism is diluted with juicy flower accents in the spirit of pop art, and many of the usual furniture items resemble big toys. Life in such an atmosphere turns into a joyful and exciting process, filled with new impressions
Young spouses in their new three-bedroom apartment dreamed of creating a lightweight modern atmosphere, friendly and joyful. "Spacious, bright, comfortable, modern" - these wishes of the owners regarding future housing have found a complete and stylistically solid incarnation in the project created and implemented by architects Andrey Yudin and Konstantin Novikov.
Open books
The owners of the apartment have a lot of time to increase the professional level, are interested in literature and art. For storage of books, albums, folders needed a lot of space, and they were decided to arrange on open racks. The selected models are successfully completing the architectural image of the studio and the cabinet. Thus, the partition between the living room and the entrance zones is an elegant book rack with thin rebeling stretching cables. His design permeable design perfectly fits into the studio interior. Installed in the seasale between windows, closed square sections and open shelves resembling thin broken lines are combined.
Clear, comfortable and aesthetic proportions of all rooms are given by successful outlines of the apartment: it has a form of a rectangle with the aspect ratio of 1: 2. Here are four windows - two from two opposite short sides. The entrance door is almost in the middle of one of the long sides of the rectangle.
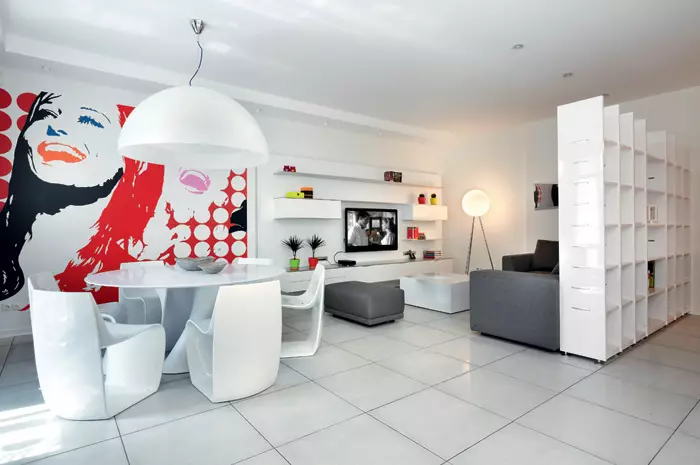
| 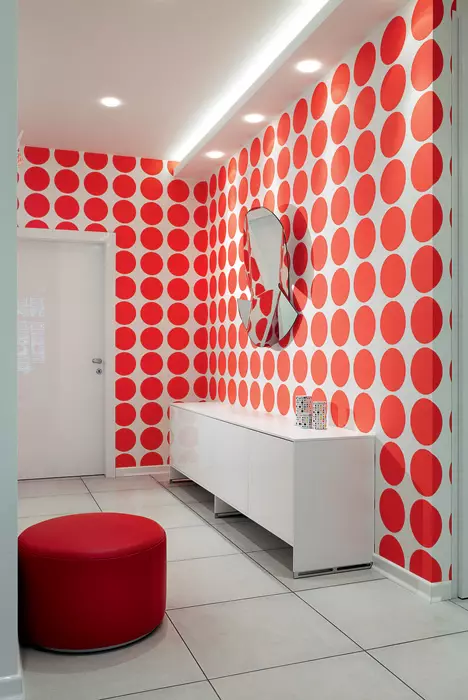
| 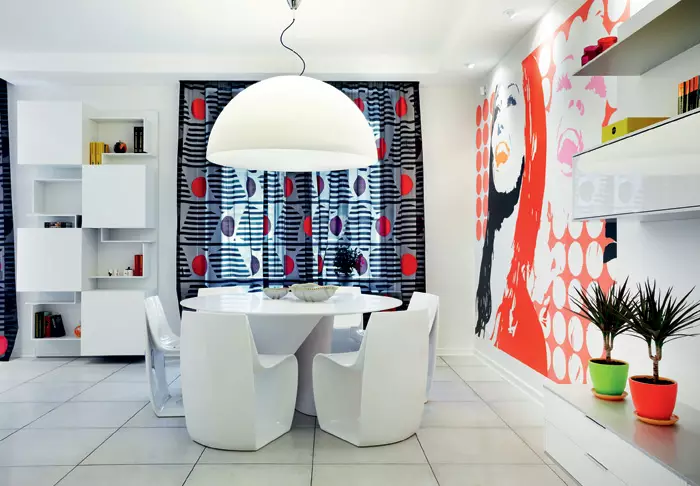
| 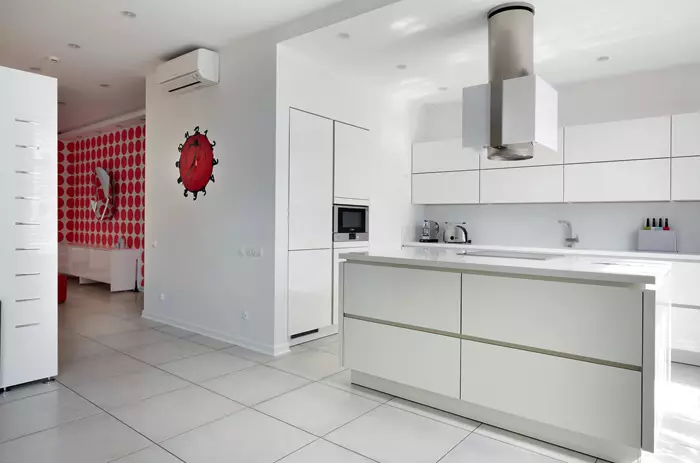
|
1. The floor in the entire studio is lined with a porcelain tile - young owners this solution seemed not only aesthetic, but also practical: to maintain the purity of such a coverage, they need a minimum of effort and time.
3. Architects tried to give the interior of the studio as "sociable" character: furniture in the living room, dining room and kitchen is placed in such a way that, being in any part of the room, you could see the neighboring zones and maintain communication.
4. Spacious snow-white kitchen extremely concise design and convenient. The facades of mounted modules are equipped with a Push-Up system, "Apron" and Corian countertops will provide ease of cleaning. Listening to the reception of a large number of guests "Island" can serve as a bar.
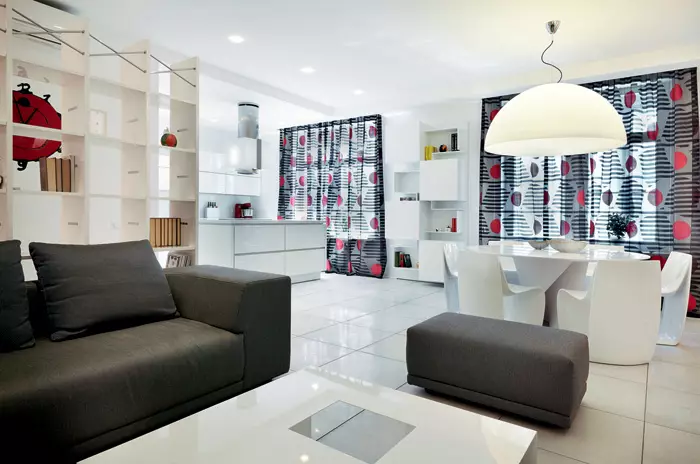
| 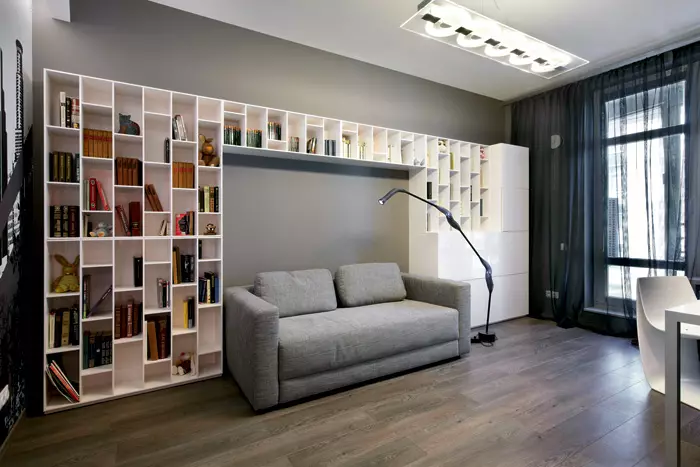
| 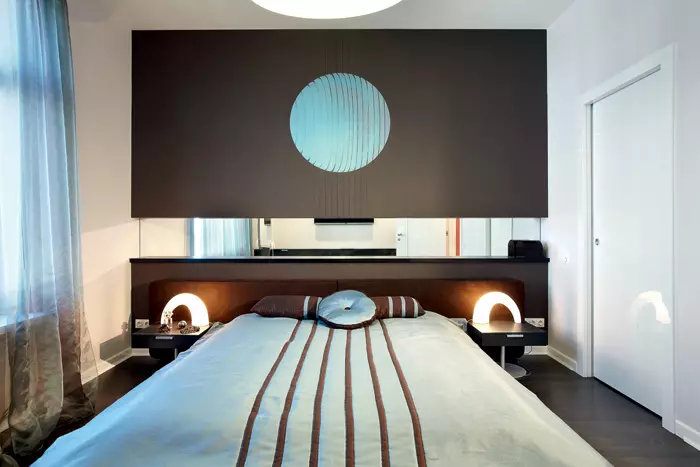
| 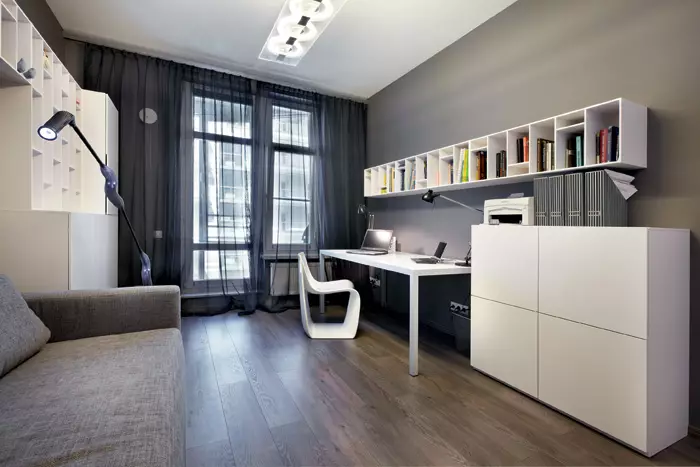
|
5. White walls, ceiling and gender create an impressive effect of expanding space in the studio. Curtains due to the natural backlight (windows are drawn to the sunny side) look like bright decorative panels, close to the stylistics to color wallpaper.
6.7. Multifunctional cabinet furniture in the office can accommodate many things. The inheritant room will not be difficult to convert to the nursery, at first it will be enough to change the colors of the walls and curtains.
The original planning of the apartment, including the location of the bathroom and the bathroom, has faces the spacious hall opposite the entrance, to the left of it - the studio, and on the right - two separate rooms (office and bedroom). Some of the previous interior partitions were dismantled, which made it possible to give a more comfortable proportion to the dressing room and the bedroom, combine the living room and the kitchen, place a poster room on the site of the guest bathroom, and make a comfortable niche for the built-in closet. At the entrance, the cabinet was equipped for the outerwear, and the protrusion of the carrier wall in the center of the apartment and water supply. The riser next to it was sewn sheets of plasterboard, creating a single volume. The space has gained integrity, functional logic and, due to optimistic design, filled with light, overflowing highlights and local outlet outbreaks.
Pop Art: Emotional Blast
The youth and cheerful appearance of the apartment architects emphasized with the help of plastic furniture of characteristic forms, unusual mirrors and bright landsred wallpaper Marburg (Germany). All this is the elements of the aesthetics of pop art, whose motifs today are actively used in interior design. Calling color spots seem to highlight the studio, give the balanced composition and emotionality. Thus, the living room zone and a particularly dining group emphasizes the insert from wallpaper, resembling painted photos of Andy Warhol: increased images of laughing female faces on an abstract background, similar to a perforated surface. They successfully "knock down" scale and make element of the game: next to them Volumetric plastic chairs of streamlined forms, a huge hemispherical plander of the lamp and a wide fool of the legs of the round table seem to decrease, become more compact. The abstract "perforated" pattern on the wallpaper revitalizes the monotonous "white silence" of the hall in front of private rooms, emphasizes the transition from one zone to another. The last style is selected and translucent curtains for the studio windows: wide panels with painted red and dark pink circles on the background of black and white lines. Small colored accents are a wall clock with a dial-sticker, pots with indoor plants, oval pouf, - like the chopping panels, "flash" in different parts of the space.In general, the interior concept is subordinated to the idea of mini-facial, animated with interesting color accents and pop art elements. Furniture, the dimensions of which are accurately calculated in accordance with the dimensions and proportions of each zone, looks like an organic "continuation" of architecture. Space seems to be hospitably reconciled to meet guests, winning views are supported by bright color chords.
Moonlight in reeds
In the bedroom across the width of the walls behind the headboard, a beautiful meditative composition was created. The low back of the bed, covered with dark brown textiles, adjoins the wallpaper of the wall, the woven wallpaper. The protrusion crosses a narrow shelf from MDF. The top of the wall is also saved by wallpaper and looks like an artistic panel. From the shelf it separates it is a narrow (35cm) mirror strip - it seems that the upper part of the composition is fering in the air, reminding the landscape with a full moon outside the window. The motive is supported by textiles: lines on silk bedspread and pillows design cause associations with reflections in water.
The main color of all rooms, except the cabinet, is white. Its light-balance and property optically expanded space are used as much as possible: all walls, plinths, ceilings, floor tiles in the studio and lobby (its light beige shade with bright lighting is almost not perceived), most of the furnishings and doors are white. And the latter, as well as part of the facades of the cabinet furniture, are glossy. The purity of the "sound" of the dominant color is maintained by good insolation and intense artificial lighting, mostly soft and scattered.
Cabinet: space for creativity
Only the cabinet is decorated in a muffled smoky-brown range, supplemented by white and black, which meets the functional tasks of this room: to create an atmosphere favorable for concentrated classes. Its walls are painted in a grayish brown tone, an outdoor coating mimics the aged pine boards, close to the walls, as a reminder of the unbleached canvas woven upholstery of the folding sofa (it can serve as an additional sleeping place for rapid guests). On windows - translucent curtains from black organza. The sofa frames the P-shaped shelving composition, on one side resting on a closed tube; Along the other wall stretched a long multisective shelf. The unusual proportions of sections stretched vertically, and not horizontally, as usual, the displacements of adjacent cells in height allow you to more clearly structure the contents, create an expressive rhythmic game. Multicolored roots books look like a part of this game. Modern, uncomfortable interior appearance successfully complement the black and white wall-mounted photo window with the view of New York and the lighting devices of non-standard forms: a transparent chandelier panel with built-in "sophisticated" lamps and a floor lamps, resembling a pantograph.
The real kingdom of white can be considered a kitchen. Her minimalist appearance creates a neutral background for a living-dining room and nothing resembles a traditional household routine. Punching of the contrast tone for decoration of walls in several key points of the public zone is chosen red - bright wallpaper with a color pressed pattern. Contrasting, both colors enhance the "sound" of each other.
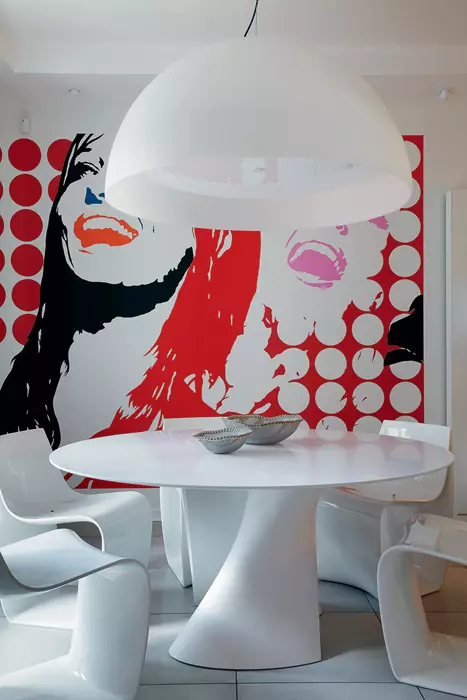
| 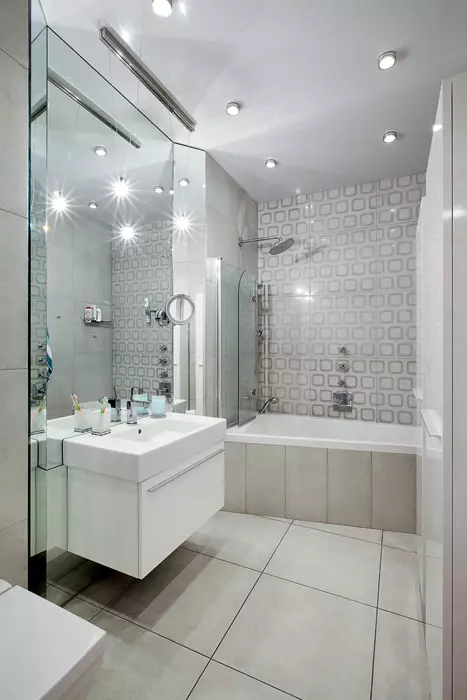
| 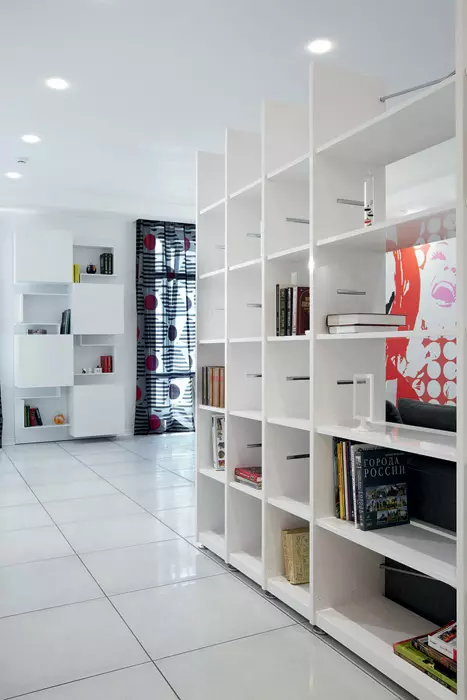
| 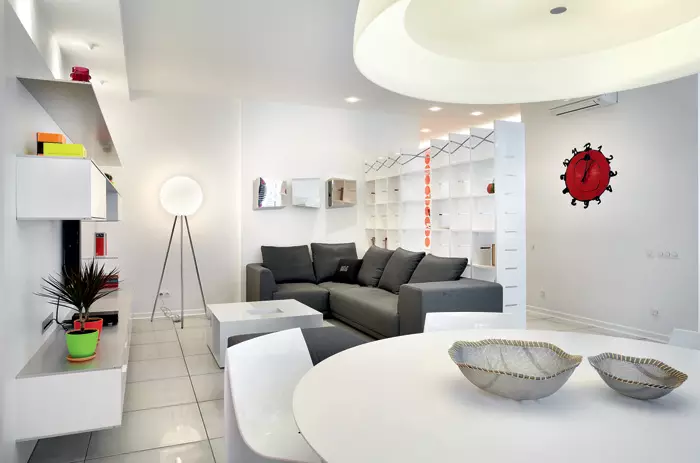
|
9. Color accents in this studio are present mainly on wall planes, and the objects of an interesting form are white. Thus, a psychological balance is achieved, a non-standard design does not look deliberately.
10. Sweese dotted lights on the ceiling added the original chandelier: the narrow metal bar is attached on transparent long suspensions two small flank balls. They are located above the sink and repeatedly reflected in the "Trum" mirrors, reinforcing their light-balance.
11. Through the sections of the rack from the hallway, the walls of the living room are viewed.
12. Mounted furniture designs make it easier to clean up. Inland, the living room attracts the flooring ball on the tripod and mirrors, similar to the lining of the ice.
Young owners remained very satisfied with the result. The interior successfully reflected their characters and features of relationships, the freshness of the perception of the world and a positive attitude towards the future.
Rollows the authors of the project
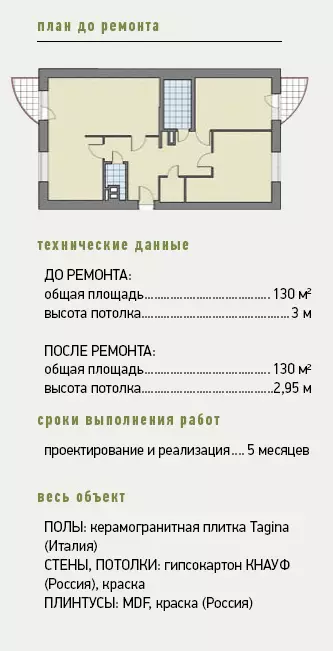
We sought to preserve the height of the ceilings as much as possible and only in some way (in the bathroom, technical premises) slightly lowered them with drywall. Increased ceiling zones leveled plaster. In all rooms, walls are covered with wallpaper - under painting or with a pattern. Near the entrance door in the apartment there are post-metering and technical rooms (in the latter, the lighting control panels and the security system are placed). Thoughtful rooms made sliding doors with white glossy trim, which can be removed in a specially built penalty.
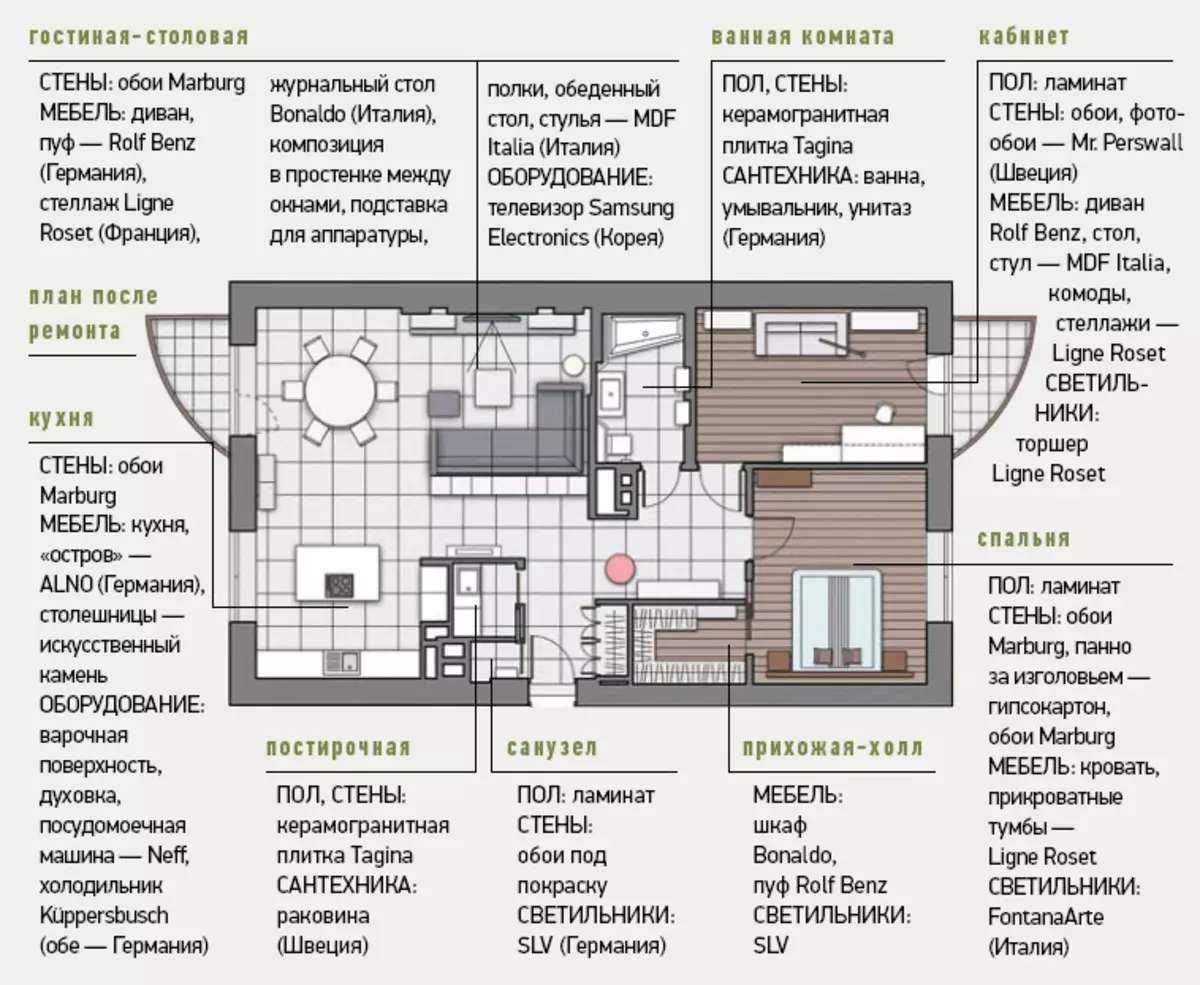
Architects Konstantin Novikov, Andrey Yudin
