We again appeal to the series of houses P-44T, which are built up areas of Moscow and Moscow region. All projects are ergonomic. We counted 28 architectural and design ideas that will help to transform an apartment.
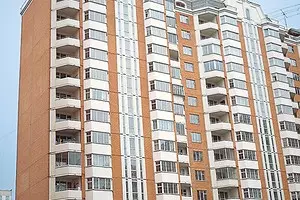
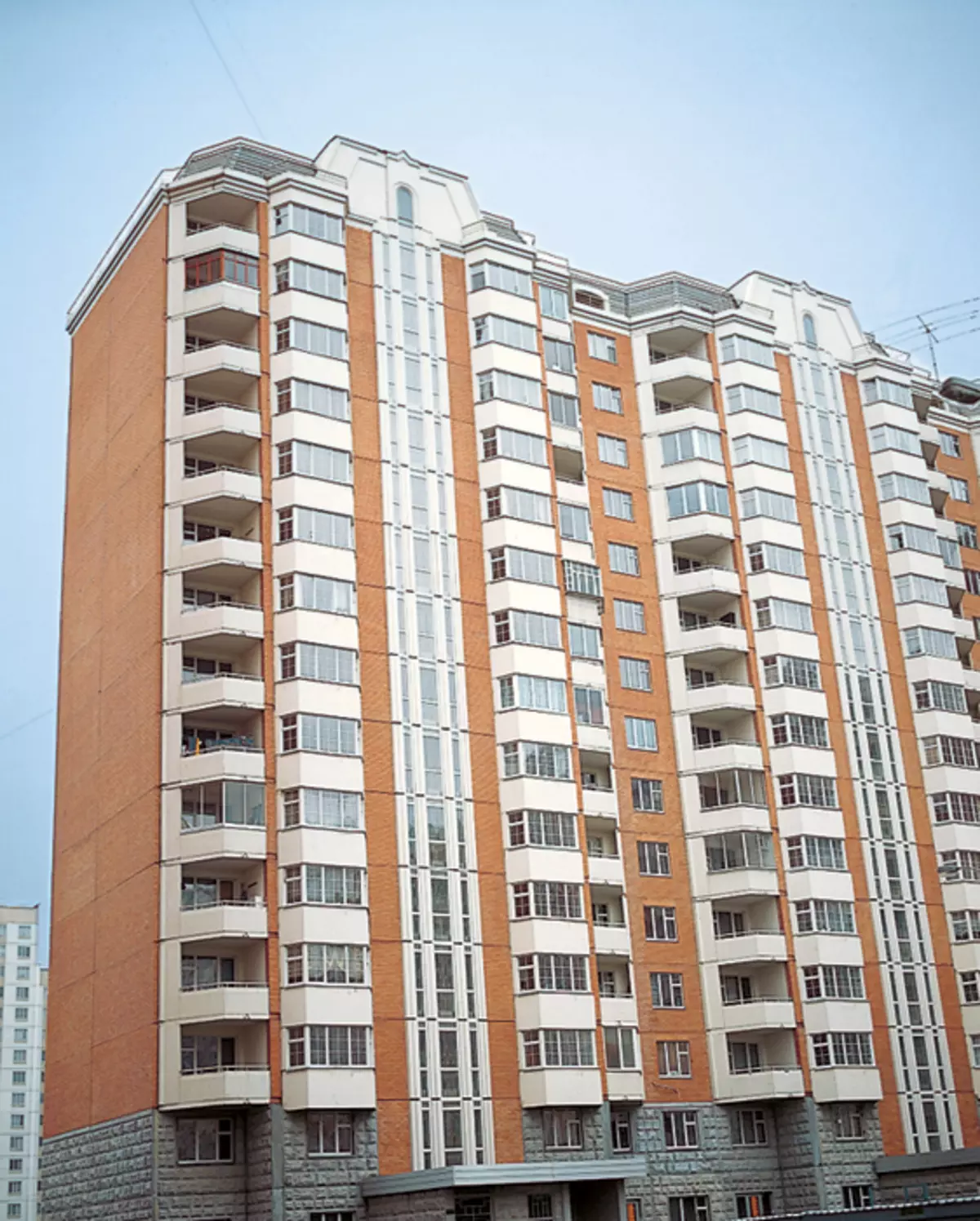
One-room apartment with a total area of 36,3m2
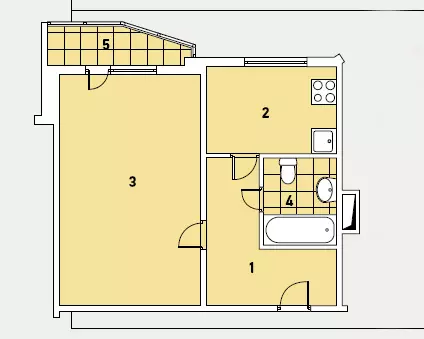
1. Hall-Corridor..7.1m2
2. Kitchen ....................... 6,6M2
3. Living room ... 18.9m2
4. Bathroom ................... 3.7m2
5. Balcony .................... 2.9m2
technical data
Total area ...... 36,3m2
Ceiling height ........ 2.75 m
One bedroom apartment with a total area of 48.7m2
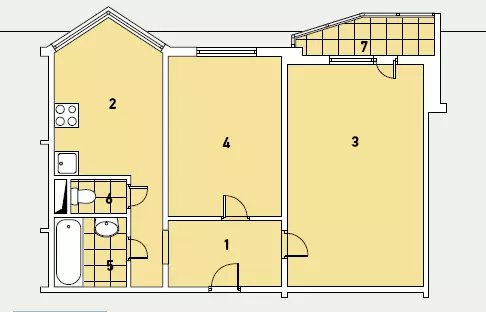
1. Hall-Corridor ....... 4.7m2
2. Kitchen ................................. 9,5m2
3. Living room ............ 18.9M2
4. Living room ............ 11.3m2
5. Bathroom ............. 3,1m2
6. Toilet ............................... 1,2m2
7. Balcony .............................. 2.9m2
technical data
Total area ................ 48.7m2
ceiling height .................. 2.75 m
The interior of the apartment designed for a young couple looks bright and cheerful. In addition, it is capable of rapid functional transformations. According to the plan of the authors of the project, it is such a decision to meet the characters of spouses and correspond to their lifestyle. It is assumed that the profession of her husband and wife are different, but there is a common hobby - a movie. Therefore, a part of the bedroom is drawn up as a mini-cinema: a projector is installed under the ceiling, creating an image on the wall, which is painted in a light milk-peach tone (it performs the function of the film screen). This allows not to clutter a small apartment with additional objects - plasma TV or wall screen. Opposite the "screen" there is a sofa, so that the seats in the "visual hall" are quite not only for the owners, but also for guests.
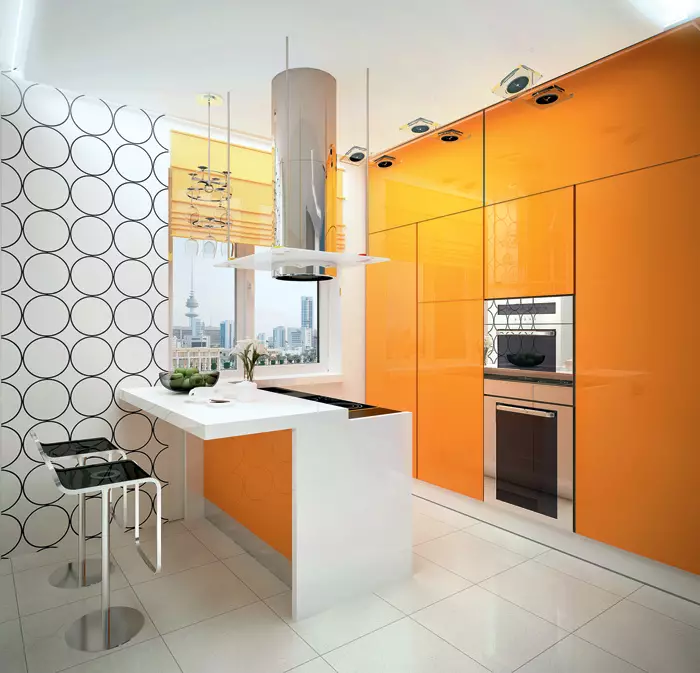
| 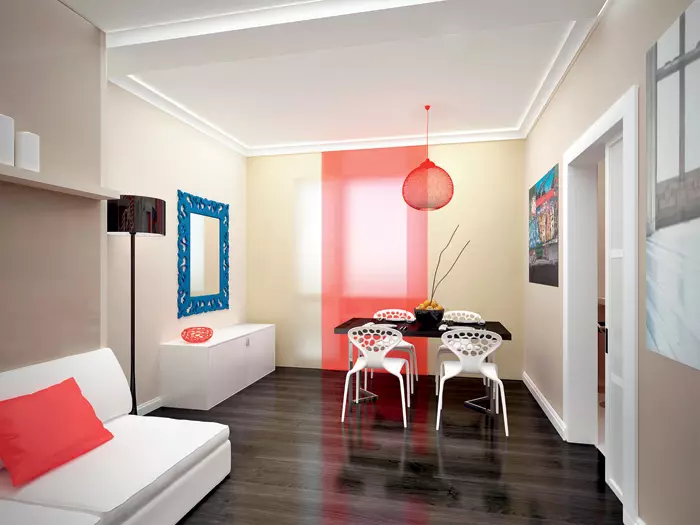
| 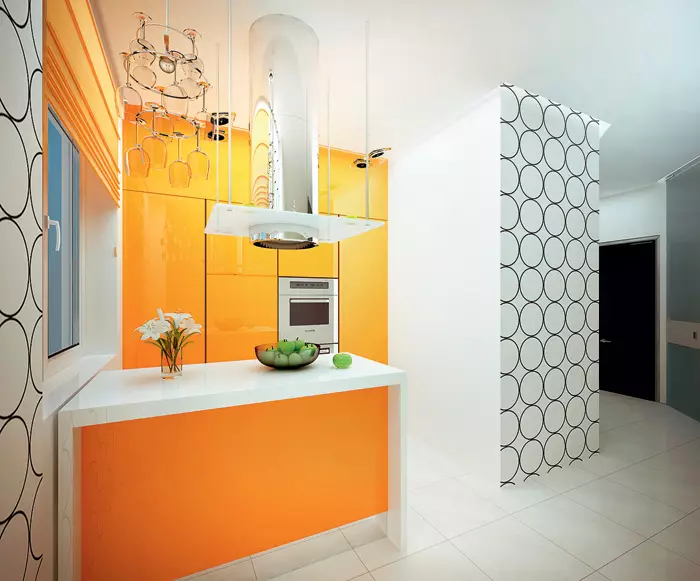
|
1. The dominant kitchen element is an extractor, which visually "holds" the whole interior. Here you use a coal filter model so that you do not have to mask communications and lower the ceiling.
2. Avizual support of a light space in which bright colored objects are inserted, serves the dark surface of the floor, lined with a massive board "Parketoff Hickory".
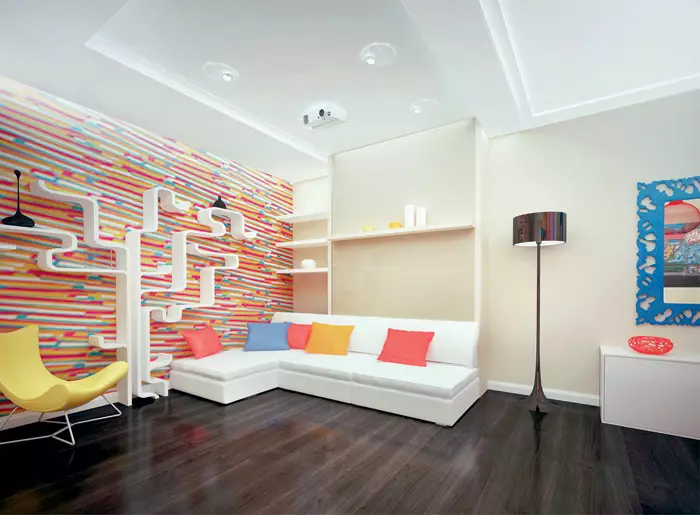
| 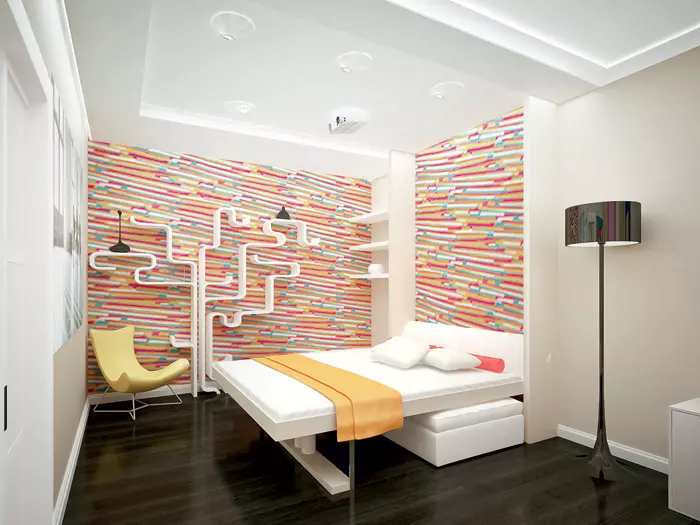
| 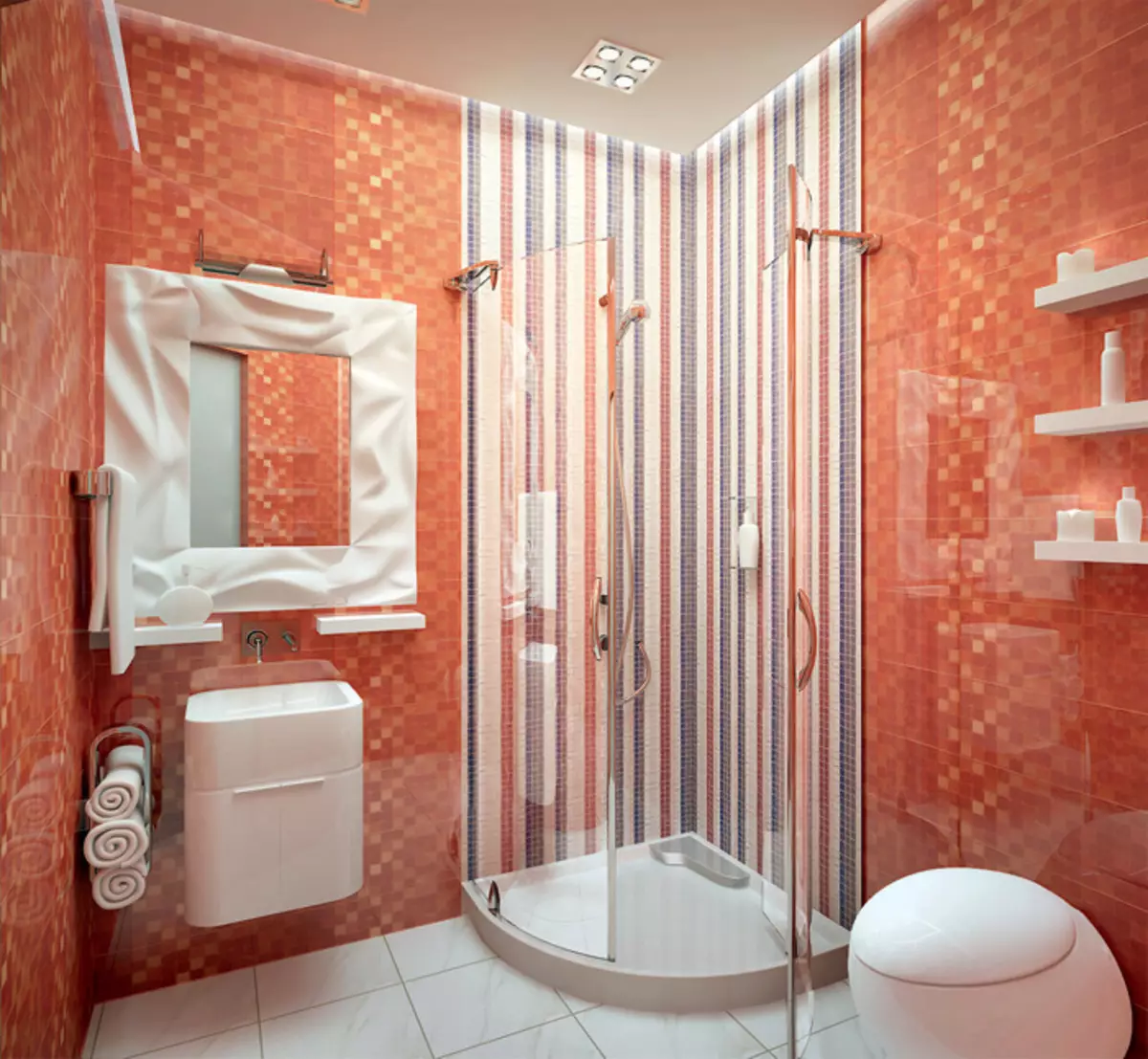
|
4, 5. When the sofa transformer turns into bed, the second of the walls of the bright color wallpaper of BoraStapeter opens, and the room is transformed - the bedroom becomes more separately.
6. The bedroom's living room is solved according to the "dark bottom - light top" principle, and in the bathroom, the other way around: the ceramic tile on the walls darker. The shower compartment is additionally isolated due to the mosaic wall panel with a pattern of multicolored vertical lines. The most expressive element of the interior is the frame of the mirror, the surface of which externally resembles a purulent paper (made to order in the stucco workshop "Decartes").
In the apartment everything is thought out so that it is both a family hearth for two, and easily became a comfortable space for the company of friends enjoying communication. So, the sofa is not difficult to turn into a full-fledged double bed. ARBEMERY Table width is only 40cm and becomes dining. The idea of a minimalist design of space is responsible and the choice of Supernatural chairs (Moroso, Italy), which are characterized by an interesting design and at the same time are very compact. They can be put on each other so that three stools occupy the same place as one, and clean the dressing room when they are not needed.
explication
1. Hall .................... 7.5m2
2. Kitchen ........................... 6,7m2
3. Living room - bedroom ...... 18.9M2
4. Bathroom ........................ 3,3m2
5. Balcony ......................... 2.9m2
technical data
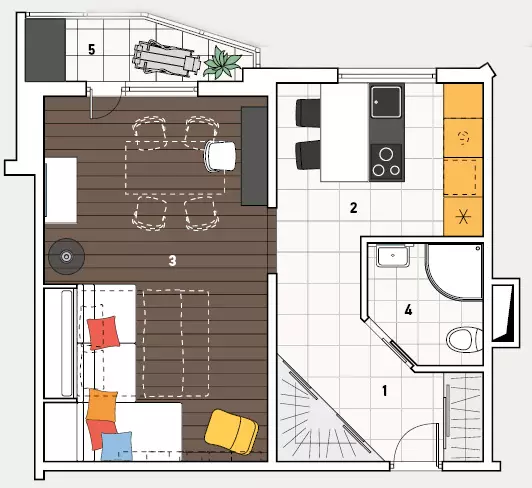
The height of the ceilings ............... 2.64-2.75m
The wall separating the living room-bedroom from the rest of the space is carrier, so the planning of the apartment mainly remains unchanged. Only the doorway, leading from the input zone in the living room, on the design of the designer tolerate closer to the kitchen. This allows you to divide the living room on the sleeping and working area and allocate a place to organize a spacious dressing room in the hallway. Separate the sleeping area from the worker helps the ceiling design, the individual sections of which are reduced by 10-12 cm. On the perimeter of each of the zones into it, a surgery LED ribbon is embedded. Moooi suspended lighting device (Netherlands) is attached by the Label area, and in the bedroom - six mortise rotary lamps EGLO (Austria). In addition, the bed is installed by the floor - the transition from one lighting scenario to another contributes to the functional transformation of space. The partition between the corridor and the kitchen dismantle, which allows the last more spacious. To create a wardrobe, it is not necessary to build partitions - it is enough to install retractable doors. They are diagonally, as well as the wall located opposite the combined bathroom.
Project concept: Creating a transformable space in a one-room apartment, whose functions vary depending on the scenario of life. The stylistics of minimalism "diluted" elements of pop art and classics
The kitchen space is very ergonomically. The zone of "Peninsula" with an electric hob and washing easily turns from the "workplace" of the hostess in a cozy "cafe". This metamorphosis occurs due to the shifting countertop. Kitchen facades hide a variety of household appliances: built-in refrigerator, washing machine, oven, microwave oven with steamer functions. Many also cabinets for dishes, products and household supplies. At the same time, the kitchen looks very light and sunny due to the fact that all equipment and shelves are hidden behind the lacquered facades of orange color. Bright tones in the apartment a lot: they personify the youth, activity and completeness of life, while they are harmonized with calm light surfaces. Minimalistic decorated space comes to life due to the designer "loud" objects: the mirror in the turquoise frame, the luminaire- "Cellite", chairs with "biomorphic" backs, a vial curtain in the Japanese spirit, the shelves near the sofa in the living room. The silhouette of the shelves resembles a tree - a symbol of growth, life, prosperity. The authors of this project managed to find a harmonious combination of minimalism and pop art.
Strengths of the project:
Weaknesses of the project:
The project is designed for a young couple with children without children. It is assumed that the owners need a bright spacious apartment in a restrained classic style, with thoughtful functionality that meets modern standards. Therefore, the authors of the project perform the redevelopment of all the premises. To make the only room more comfortable and cozy, the space is divided into two almost the same area in the area of the zone - the bedroom (in depth) and the living room. The border between them designate non-scribes of partitions on both sides and sliding glass doors. You can get into the bedroom through the living room (the former doorway leading from the hallway to the room is laid). Since the wall between the living room and the rest of the carrier premises, it will be necessary to strengthen the design of the new opening based on engineering calculations and make appropriate matching.
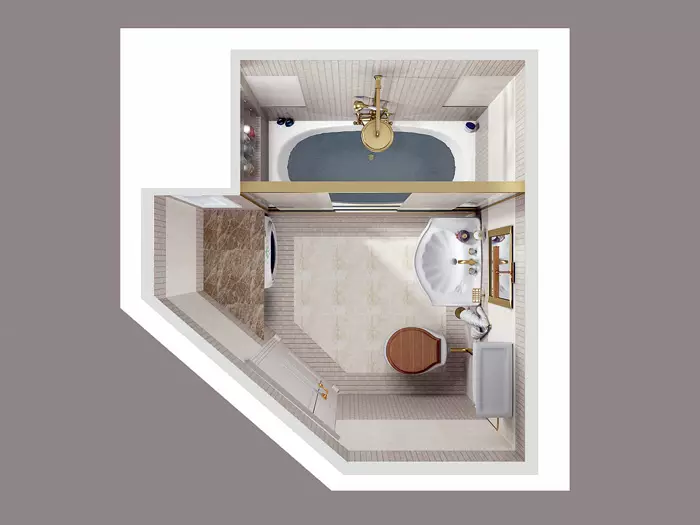
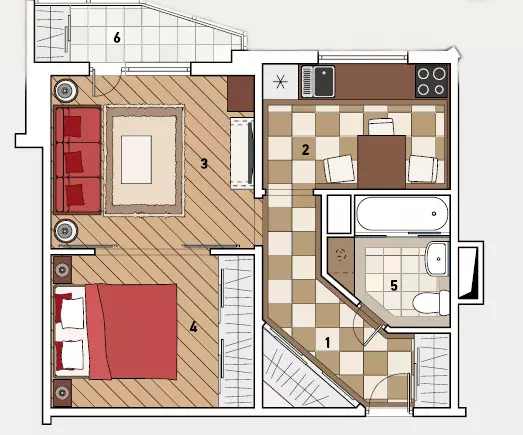
1. Hall-of-Corridor ...... 7.1m2
2. Kitchen ............................ 6,6M2
3. Living room ..................... 9,9M2
4. Bedroom ........................... 9m2
5. Bathroom ........................ 3,4m2
6. Balcony ......................... 2.9M2
technical data
Overall area .............. 36m2
The height of the ceilings .............. 2.60-2.75m
The outer wall of the bathroom by the hallway is located at an angle of 45 to make the passage more convenient and spacious. On the contrary, in the corner - a triangular wardrobe, the doors of which are parallel to the bevelled wall with a built-in swing door in the bathroom. The second built-in wardrobe, smaller, is located to the right of the entrance door. This allows you to solve the problem of storage of things. A pretty roomy wardrobe is organized in the bedroom, along one of the lateral walls.
Project Concept: Creating an interior focused on classic style, with a clear division on the functional zones, which allows you to convert a one-room apartment in two-room
The hallways are made in milk-white and warm sand-beige tones (wallpaper with a carpet pattern, a marble tile, edging of the floor along the walls with tiles under the mosaic). The solemnity and monumentality of the room give the color scheme and especially the elements of the classic design: white viper doors, resembling portals of framing doorways (canned "pilasters", liberated by antablem), high eaves and profiled baselinits. A discarded whole decor, the absence of separate furniture objects and large decorative parts (even the lamps here are compact, built-in) help to create a visual illusion of a spacious hall.
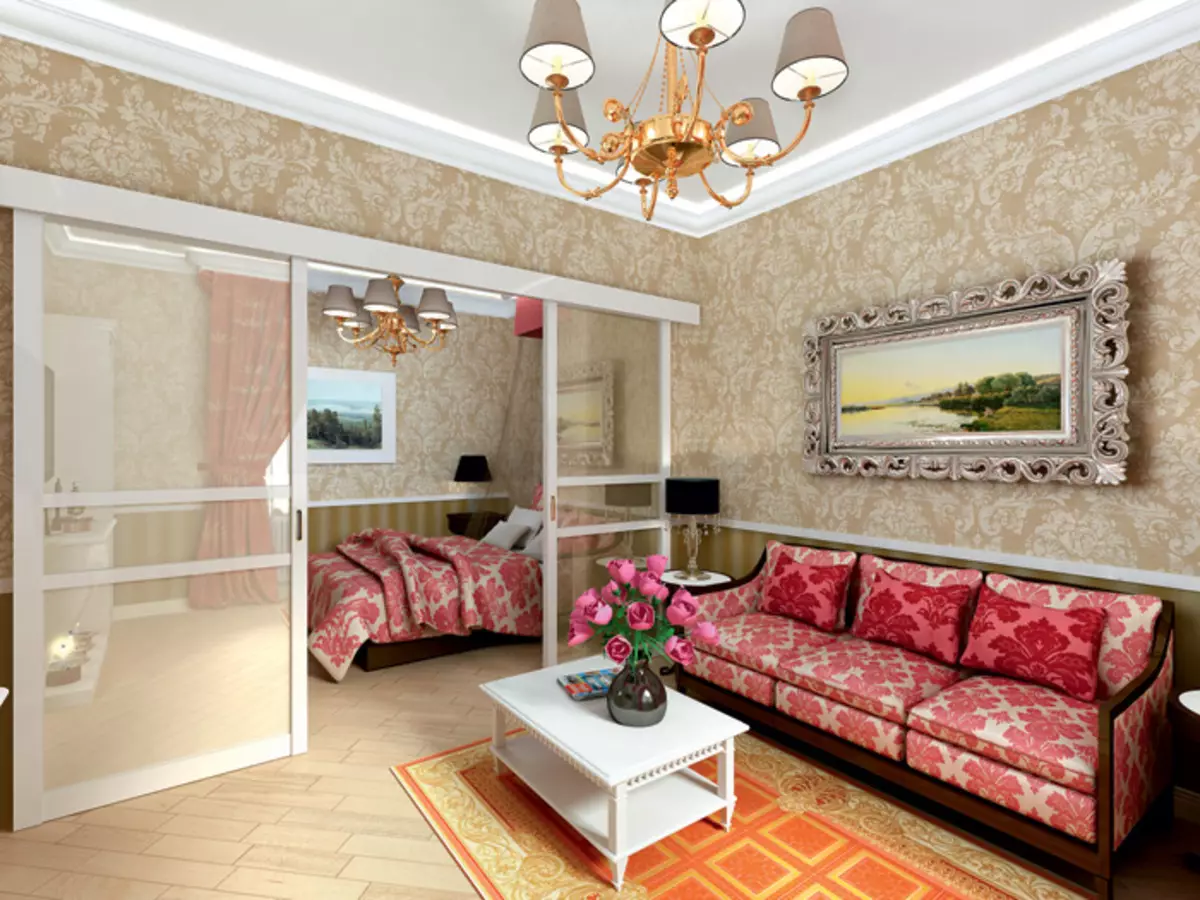
| 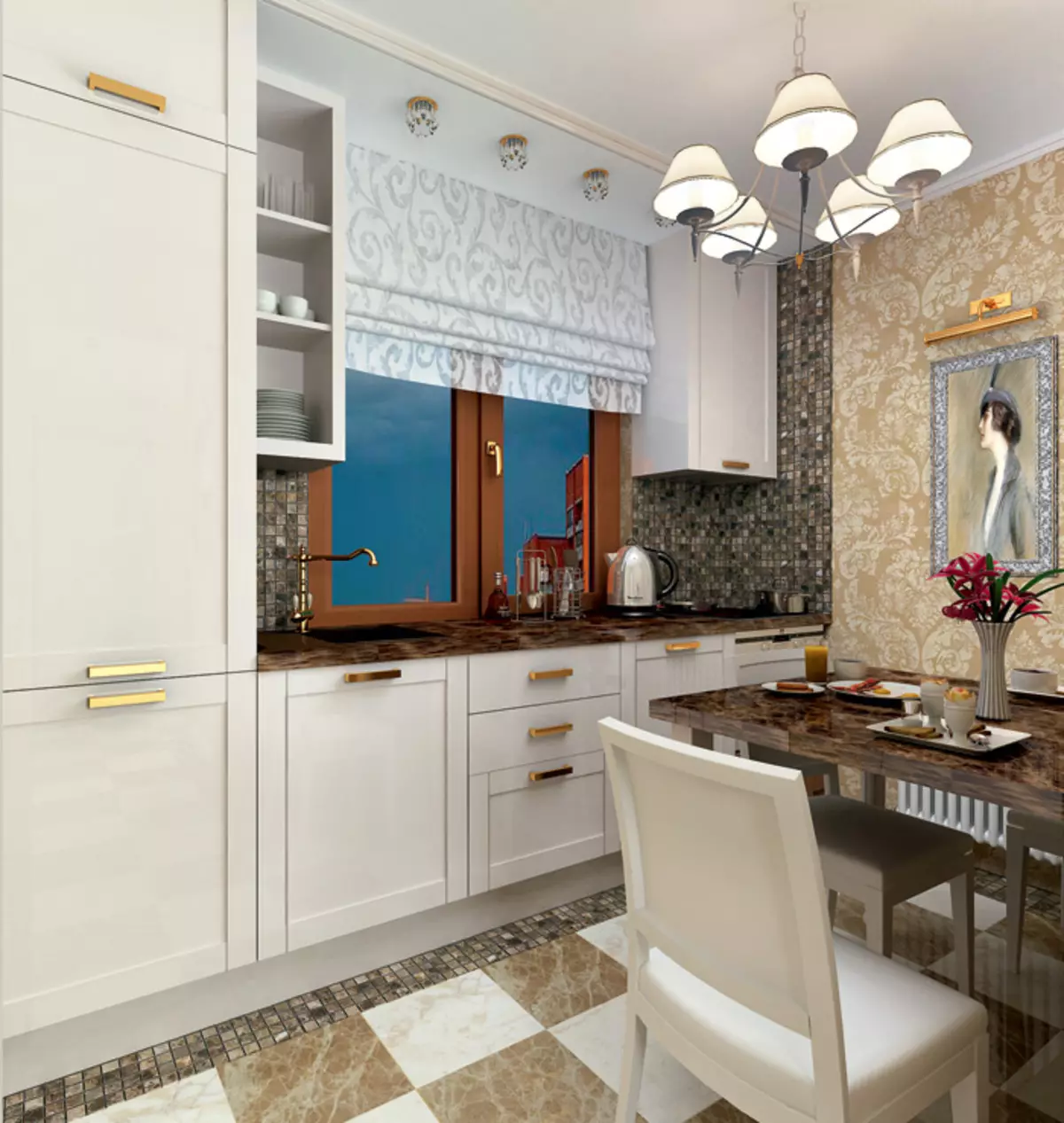
| 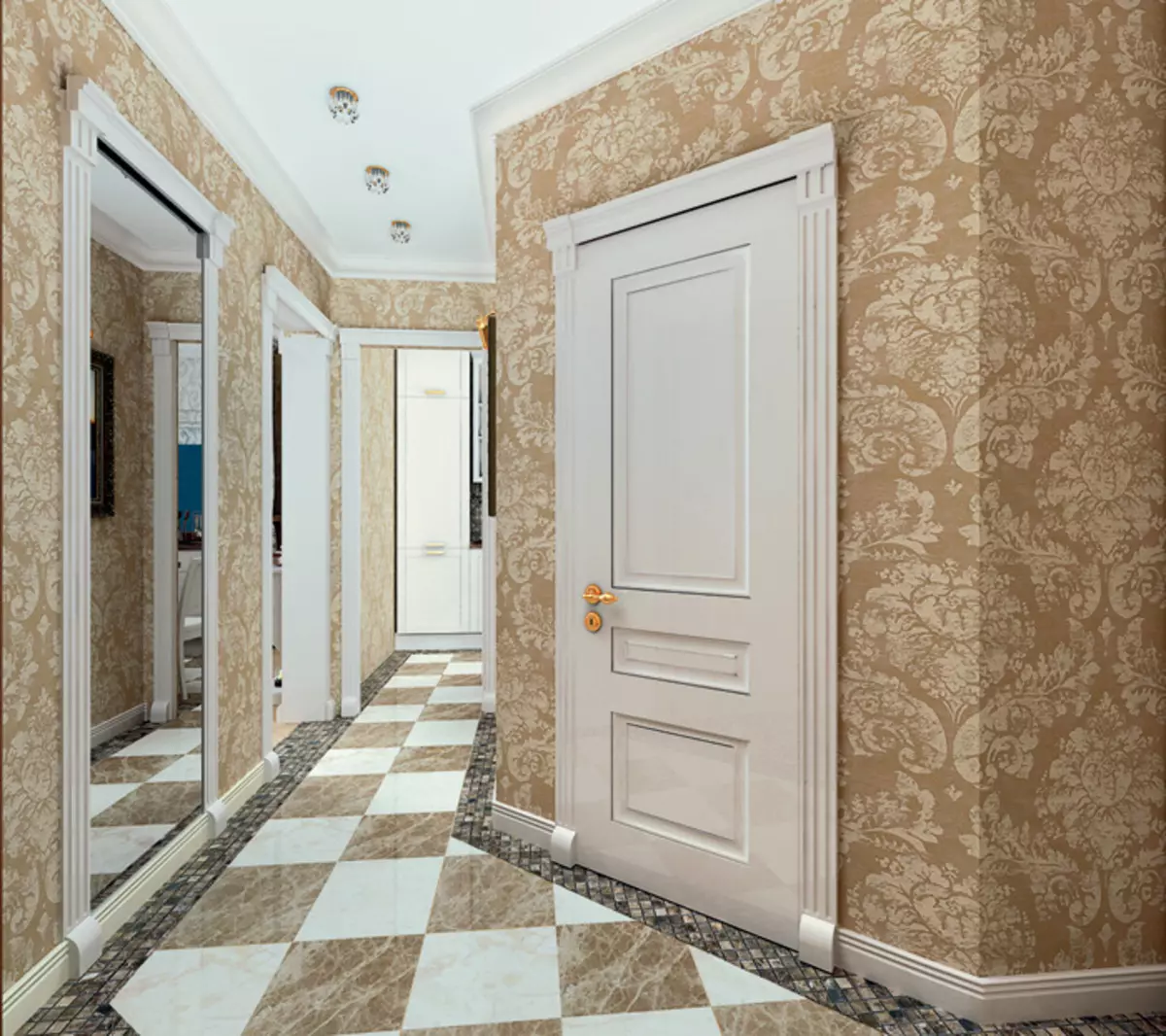
| 
|
7. The upper part of the walls in the living room and the bedroom is sealed with the same textile wallpaper with a classic damask pattern, as in the hallway, and the bottom - wallpaper in the laconic vertical strip, made in similar colors. Therefore, the space of individual zones is perceived as a single integer, which is especially valuable for a small apartment. Copies of paintings: A.A. Smirnov "Summer Forest"; Henry John Boddington "River landscape with a fisherman's figure."
8. Kitchen cabinets with strict white facades seem very compact, moreover, on their background, the color design of the window and mosaic, which is decorated "apron", looks brighter. Copy of paintings: Paul Cesar Elle "Portrait of Clara Vale".
9. A small entrance hall looks more spacious thanks to real and illusory promising views of the neighboring zones opened in the floor mirror (the last size corresponds to the doorway and decorately in the same way) and the openings that lead to the kitchen and living room.
10. Walls and floor of the bathroom are separated by large-format tiles under marble and gray-beige mosaic. Laying in the form of wide bands smoothes monotony. Between the door and the fonts are embedded with a worktop from marble, under it - a washing machine.
Walls and floor in the kitchen are separated by the same materials as in the hallway. The working area is placed along the window, which is quite convenient. The cutting countertop forms a single integer with the windowsill. To implement this solution, the height of the working modules is increased by 5 cm, and the radiator is transferred to the adjacent wall. The table "soloits" the table with a picturesque tabletop made of natural polished stone (from it and the working surface of the window is made from it), and white chairs in color echoes with kitchen cabinets.
A wide sofa and coffee table are installed in front of the entrance. The abilm wall is the decoration of the living room: Falsymin with elegantly framed by the "firebox", over which the LCD TV is attached. Textiles of juicy shades of red with damasters and without them, reflections in the glass of sliding doors and the classic decor create a raised mood. The classic image of the bathroom is set by traditional plumbing and finishing colors. The bath with open rack for bath accessories is placed in a separate block.
Strengths of the project:
Weaknesses of the project:
The project is designed for a young couple with a teenage son. It is assumed that the whole family is interested in travel and active sports. This determined the concept of the interior: we seem to find ourselves on the deck of the yacht and plunge into the atmosphere of the sea walk. The flower gamut with the predominance of sand-ohlohy, beige and golden tones and spots of heavenly blue and dark blue are complemented by bright, live green accents. According to the designer, the redevelopment of the apartment must be minimal to not create extra difficulties, the interior is drawn up using decorative techniques.
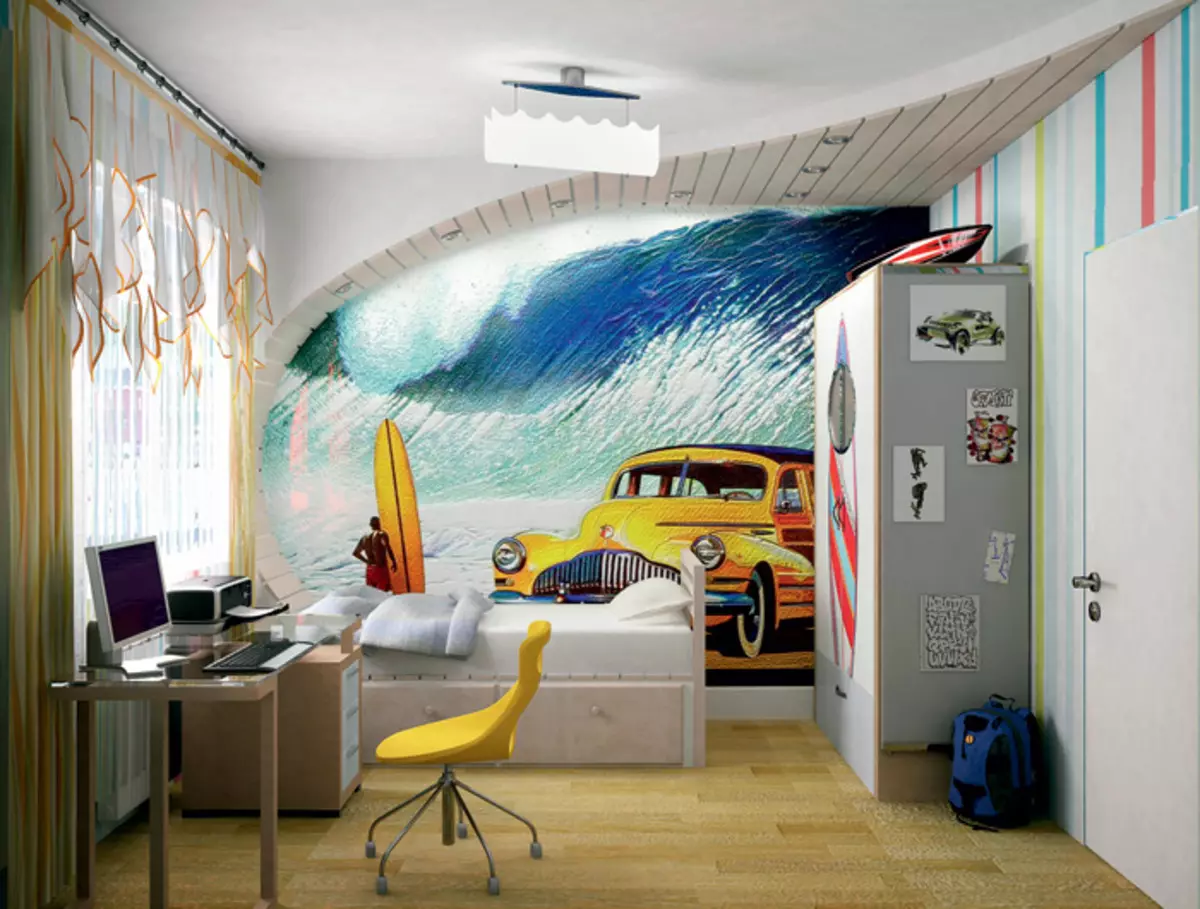
| 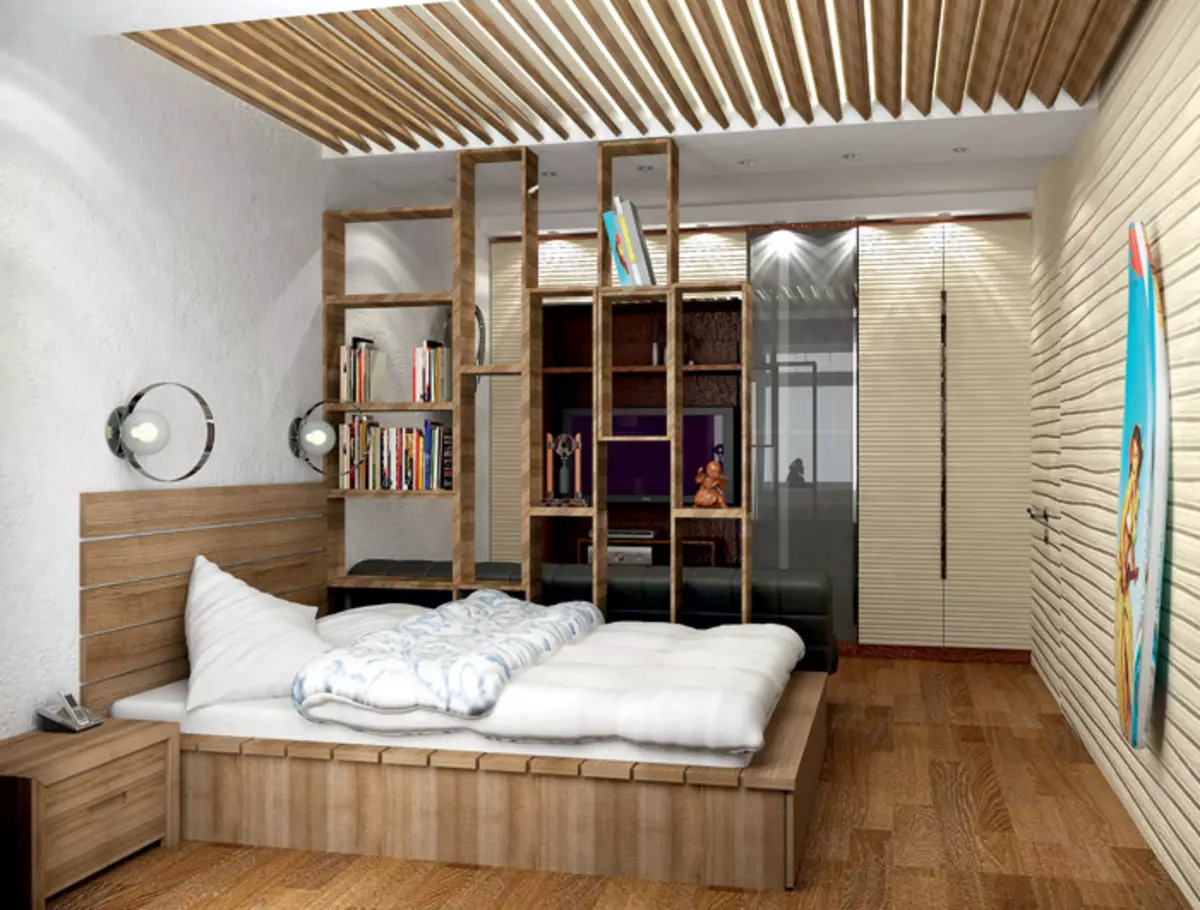
| 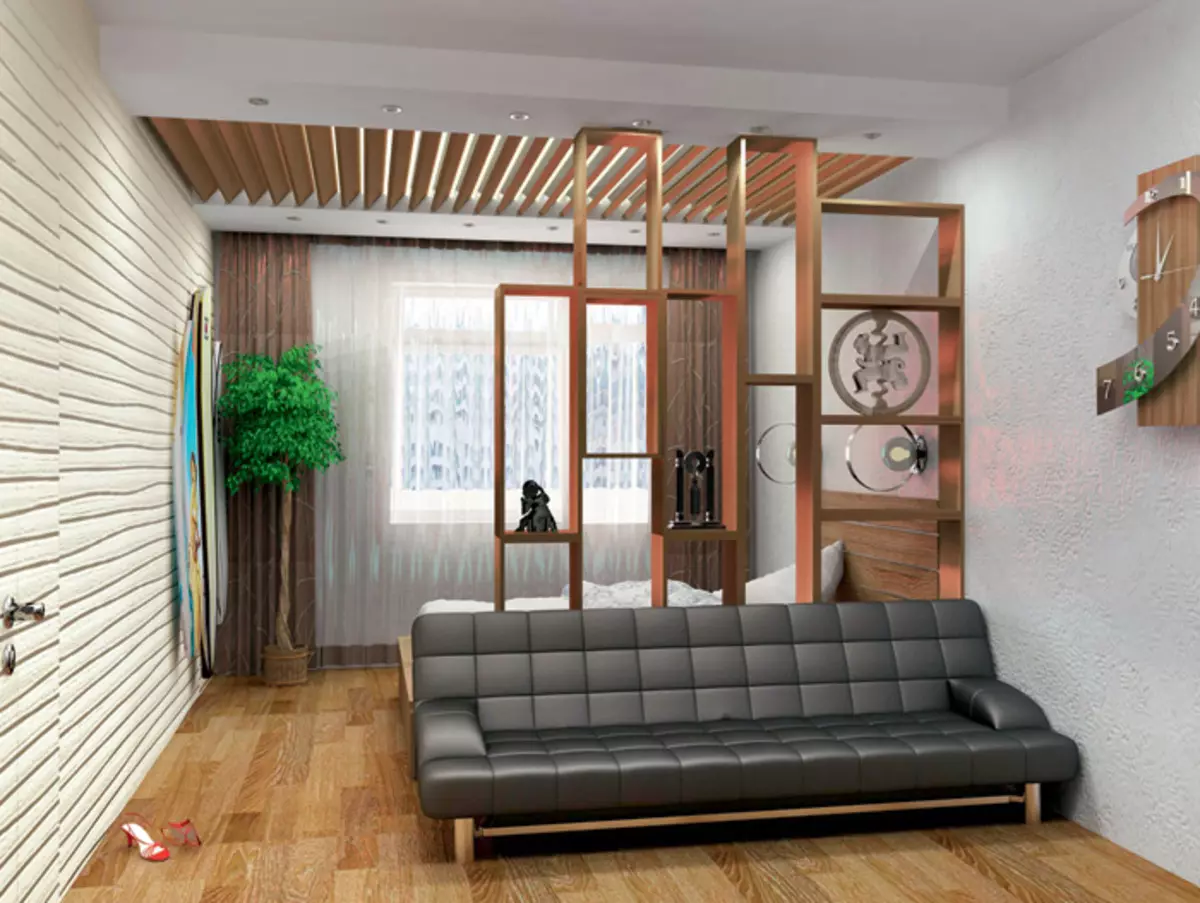
|
12. The abundance of a tree, strict linear plastic, black leather sofa and a restrained color scheme make the interior of the living-bedroom unobtrusive and simple. The base of the bed (podium is 400 mm high), the headboard and the tube are made of a massive board.
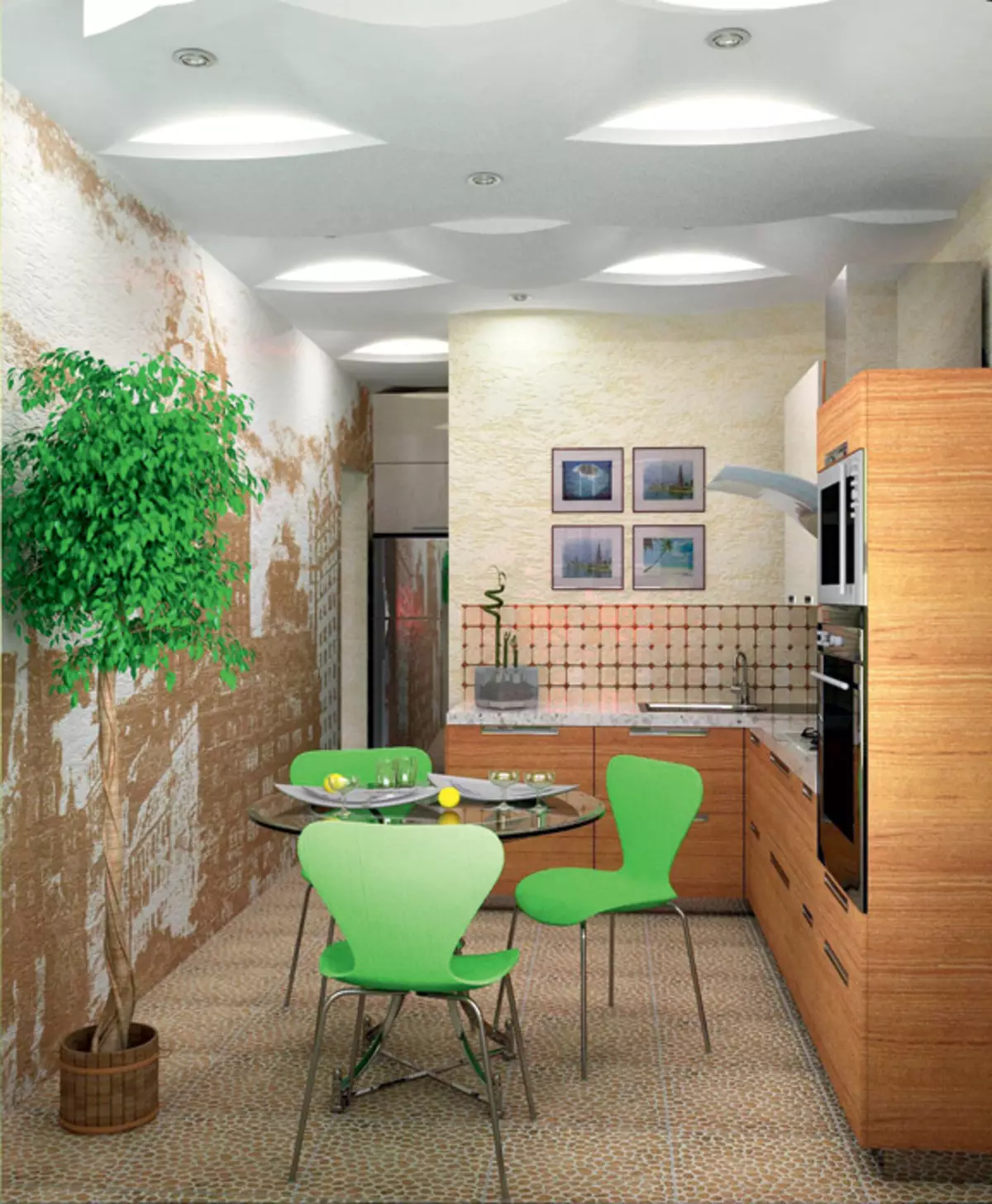
| 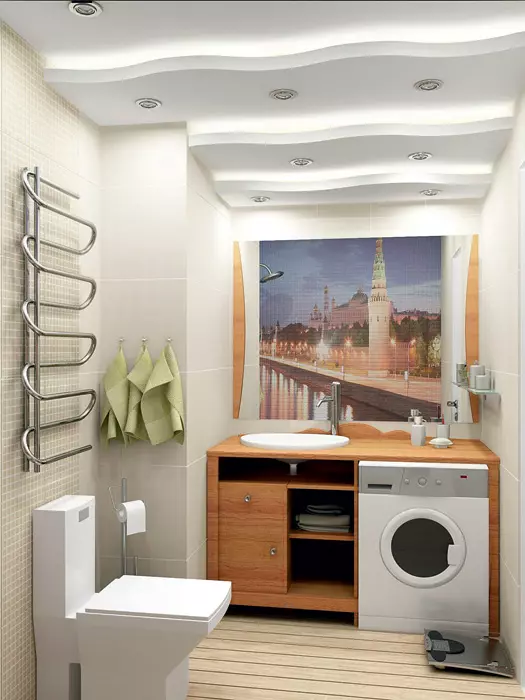
|
Once "on the deck", we start a trip around the apartment with a hallway, where we see the floor, decorated with beige ceramic tiles, imitating fine pebbles, and walls covered beige, golden and white embossed plaster. The Omoric Element resembles plastic "waves" on the ceiling of the input zone: they are made from the sheets of GLC KNAUF (Russia), which are assembled in the form of smooth alternating bands. This design also performs the lighting function: the light of bright RGB tapes located in the cavity of drywall "waves" comes out with a sickle stream through the holes on their ends. On the snow-white surface of the ceiling placed point lamps with adjustable brightness. The compact wardrobe with beige stripes on the facades perfectly fits into the space of the hallway.
Project Concept: Creating a cozy interior, in which the atmosphere of marine travel is transmitted
Through an open opening and then on the corridor you can go from the hallway to "galley", that is, in the kitchen, where the same flooring is used, as in the input zone. The ceiling in the kitchen is also "excited" with curved drywall structures with built-in point adjustable luminaires and hidden RGB-ribbons. Sea plastic supports bending an exhaust umbrella over a cooking panel. The kitchen space is visually expanding due to the painting on the wall with the image of the city landscape. The swinierer of this room certainly dominates the dining area due to the bright range: an open green color chairs, standing around a round glass table, and a gentle, warm greenish tint of the curtains bring a feeling of freshness.
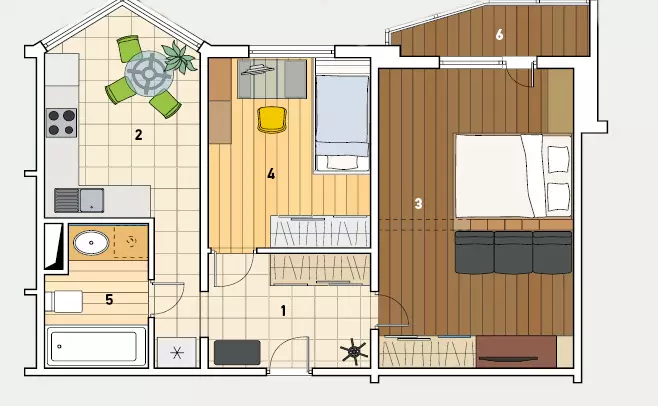
1. Hall-Corridor ............................ 6m2
2. Kitchen ............................................... .... 10m2.
3. Living-bedroom ........................ 18.7M2
4. House of a teenager ........................ 9.8m2
5. Bathroom .............................................. 4 4m2
6. Balcony ................................................. 2.9m2
technical data
Total area ................................. 48,9m2
The height of the ceilings ......................... 2.60-2.75m
The bathroom and toilet are combined into one room to expand the space. Flooring here is the same as on a real yacht - a deck board from larch, which is environmentally friendly, is durable and resistant to water. The ceiling of waterproof GLC KNAUF will also decorated with "waves", but otherwise than in the kitchen and hallway. The stepped wavy design resembles the surface of the river on the river and also hides in its cavities the elements of the backlight from RGB-tapes.
Teenagers use optimistic yellow and plastic design, silhouette resembling a high ocean wave.
The bedroom's living room is converted into a cabin. All space is separated by a pass-through wooden partition on recreation and sleep zones. Ceiling lamps over the bed are mounted in the GLC-box and are closed with wooden slats.
Strengths of the project:
Weaknesses of the project:
The project is designed for a young married couple with a schoolboy son. It is assumed that the owners prefer modern aesthetics and original design, all new and unusual are appreciated. They love to accept friends, so the apartment requires a spacious living room. Father and son want aquarium with tropical fish in the house. The younger family member is also interested in transformer robots.
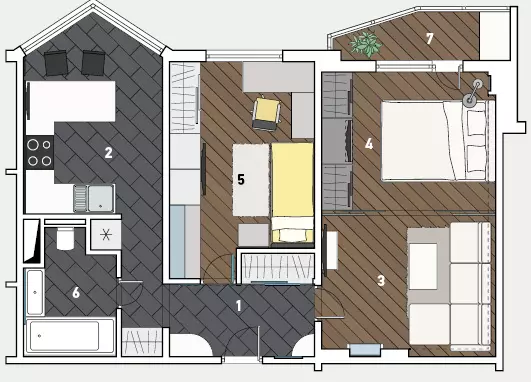
1. Hall-of-Corridor ..... 5,8m2
2. Kitchen ............................... 10m2
3. Living room ....................... 9,5m2
4. Bedroom ......................... 9,4m2
5. Children's ...................... 10,2m2
6. Bathroom ........................... 3.8m2
7. Balcony ........................... 2.9m2
technical data
Total area ............ 48.7m2
The height of the ceilings ........... 2.62-2.75m
The authors of the project create a holistic polyfunctional space using ergonomics and unusual design solutions. In this case, the existing layout is almost not subject to change. Architects are just done in the wall between the kitchen and the children's small "window", embed aquarium into it (access to it is organized from the side of the nursery) and carry a little to the doorway in the living room. Bathroom and toilet combine. At the same time, in order to save the area of the kitchen, the refrigerator is installed in a niche, which is suitable on the site of the part of the former toilet. Children's area significantly reduce, and due to this it is possible to place a built-in wardrobe in the hallway. As a result, the input zone becomes spacious. A large room is separated by sliding partitions into two almost equal parts. A living room is organized closer to the entrance, and the window is a bedroom of parents. The bedroom can be quickly combined with the living room using sliding doors and a mechanism that lifts the bed to the ceiling on the rails.
Project Concept: Creation of a modern interior, which provides for the possibility of transforming space. Designer solution combines aesthetics of techno and minimalism
In the apartment, the ceilings partially laid Glk Knauf (Russia). They are cut through "light lines" with LED backlight, turning onto the walls, and point luminaires. This gives the interior ease.
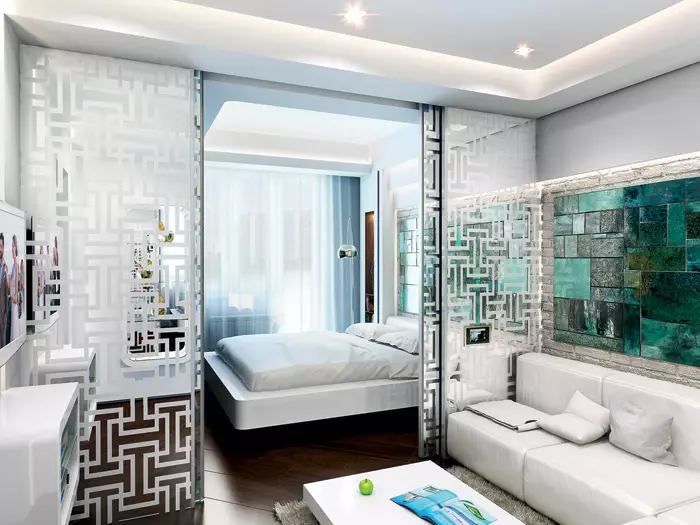
| 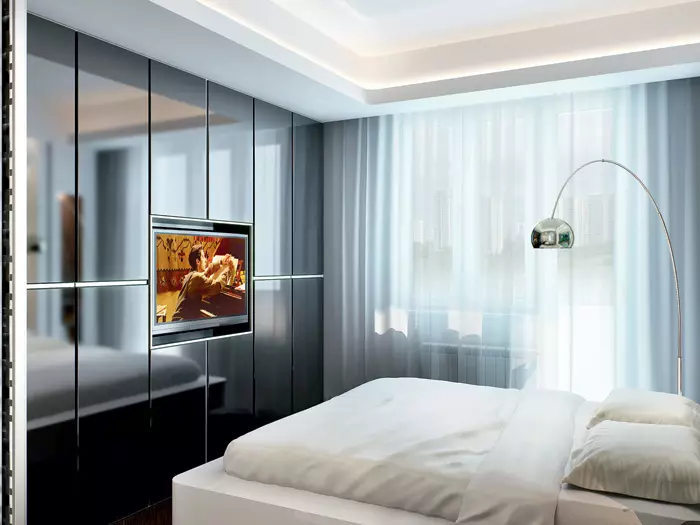
| 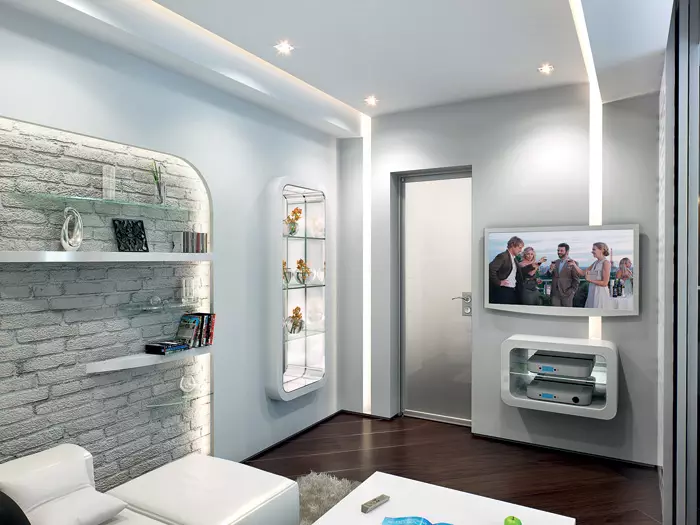
| 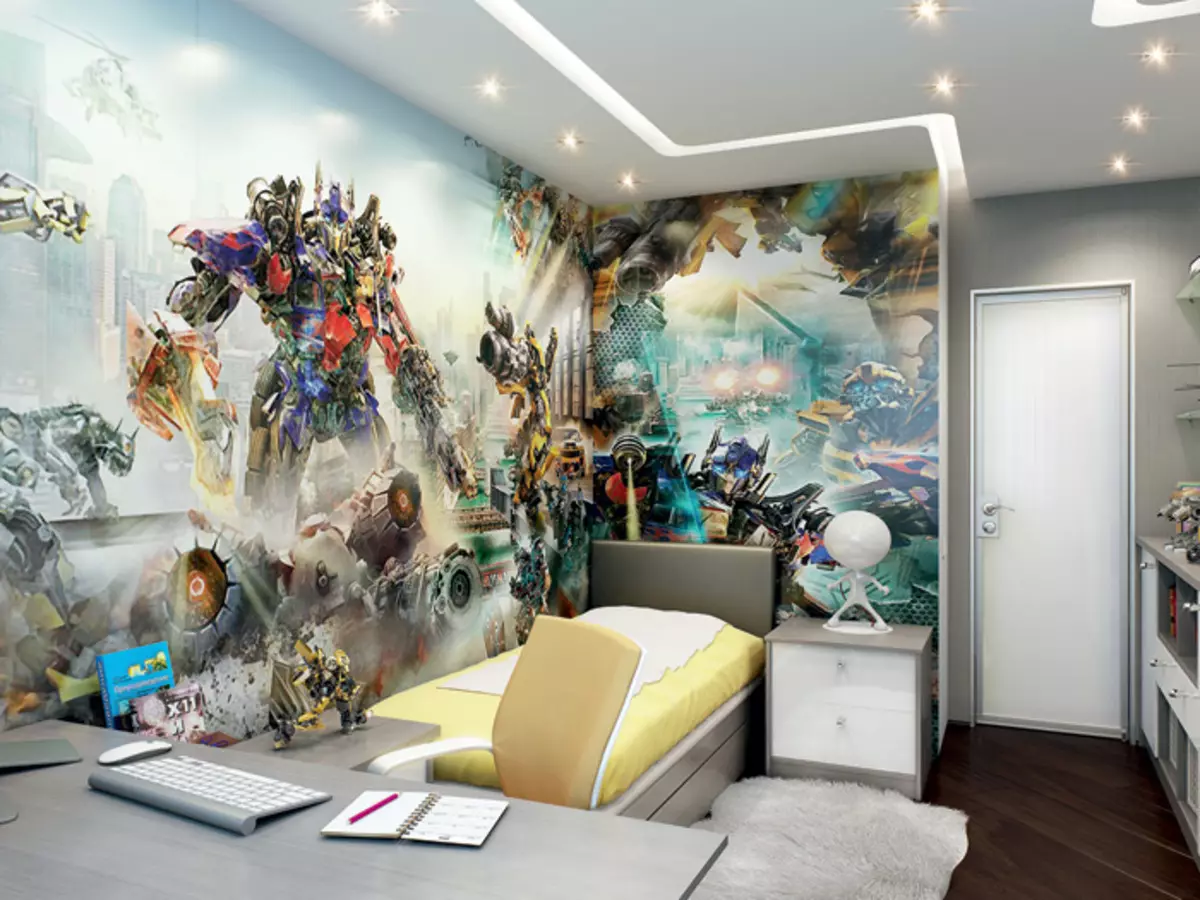
|
19, 20. For the nursery, the furniture is neutral gray: a large wardrobe for clothes, a wide written table with a retractable bed adjacent to it, a bed and a bedside table. In the same tone, two walls of the room are painted. This allows you to create a neutral background for photo wallpaper with the image of battle scenes from the film "Transformers" on two other walls.
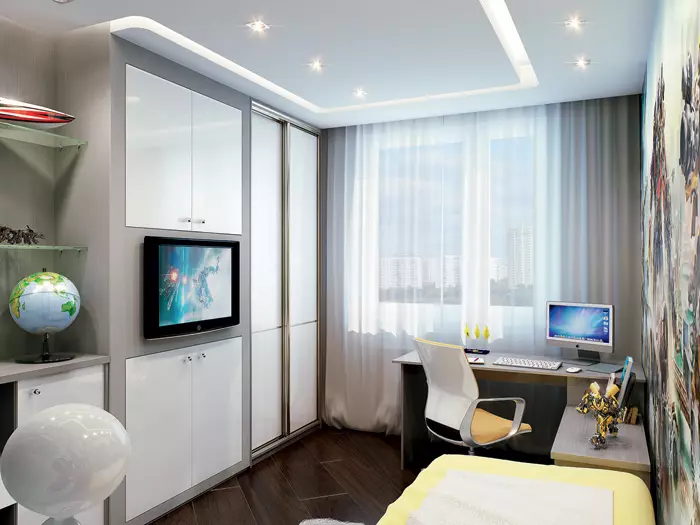
| 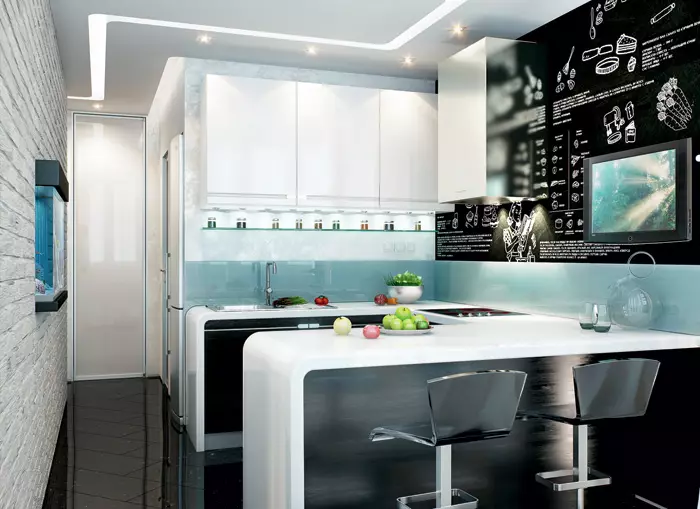
| 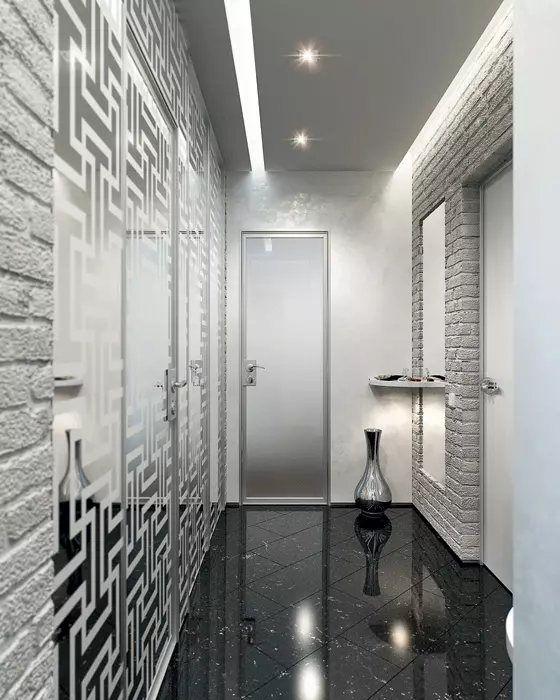
| 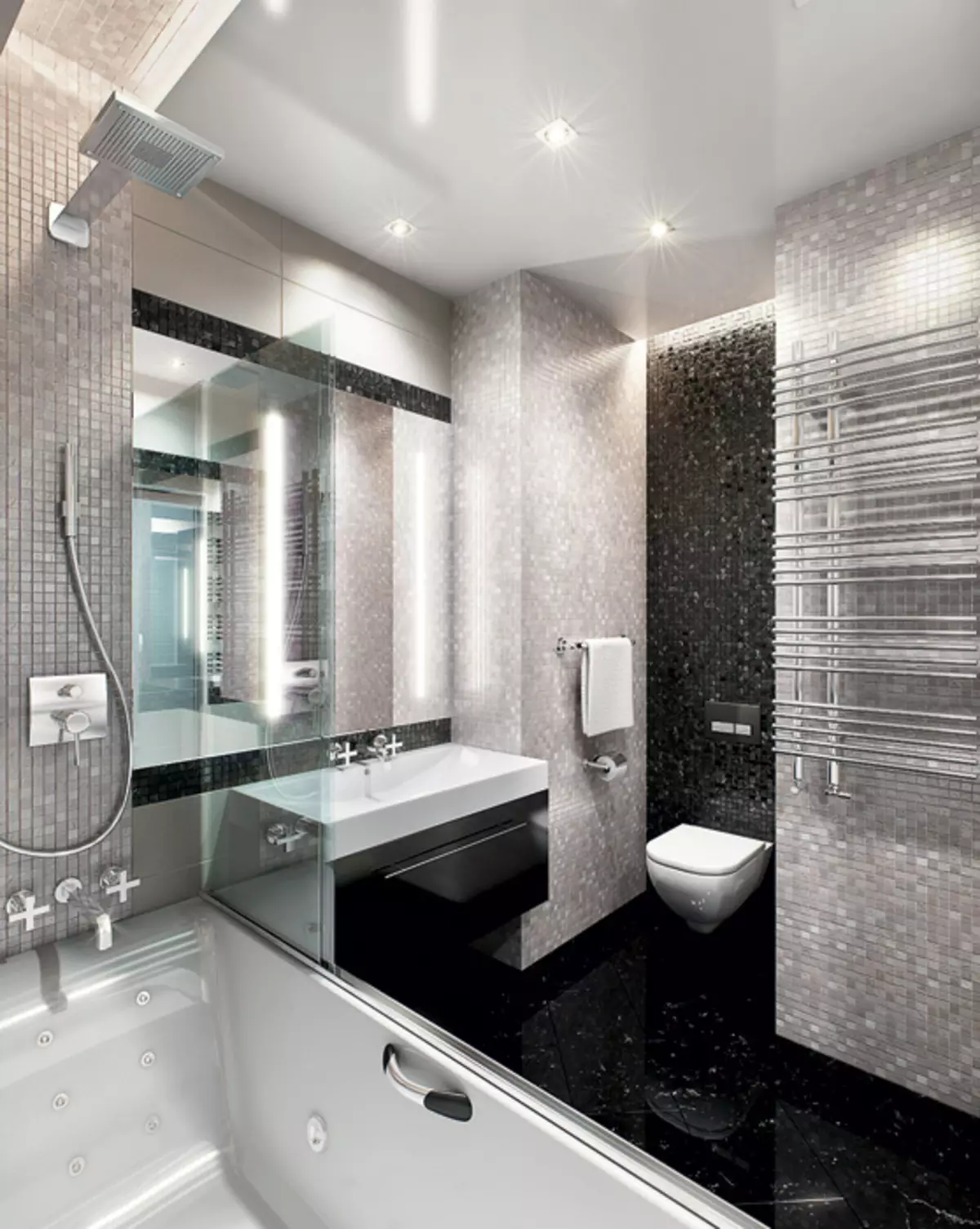
|
21. The composition of the working area and the dining table is perceived as one whole due to a snow-white artificial stone from which a single P-shaped seamless countertop is performed, smoothly turning into the side supports. A black panels are attached to the wall over a glass "apron" behind the glass surface and the black panels are attached near the window from the floor to the ceiling, which is convenient to write culinary recipes.
22, 23. When designing the interior, they prefer the achromatic gamma, thinly beaten due to the use of various finishing materials and original illumination. Modern design techniques allow not only to visually increase the space, but also create an extraordinary "futurological" residential environment, for which the memorable aesthetics is characterized: the dominant black and white tone, an unusual light design.
Materials with contrasting textures are used to finish the walls - decorative brick and Venetian plaster with pearl sampling. The wall opposite the entrance to the apartment together with the built-in door in the children's and sliding flaps of the wardrobe resembles a solid mirror cloth with a white pattern, something similar on the line of the chip. Sliding partitions between the living room and the bedroom look also look.
Strengths of the project:
Weaknesses of the project:
The project is designed for a young couple. It is assumed that the intelligent hosts (husband by profession surgeon, the wife - lawyer) are active, sociable, hospitable, love to travel and read a lot. Children plan to get in a few years, so in one of the two rooms while they decide to organize a living room-office. The owners are most importantly appreciated the comfort of comfort and comfort, they like to surround themselves with beautiful things with history and art objects. Based on this, the author of the project gives the interior of an elegant, slightly game appearance, bringing into it using the elements of the classical English style, the share of irony. The walls of the rooms are covered with paper wallpaper with traditional patterns, and the combination creates an unexpected effect. The height of the ceilings is small (2.75 m), so the architect decided to preserve it and not use ceiling structures. Luminaires in all rooms suspended: white plafoons, transparent retro lanterns, "air" chandelier with crystal suspensions. Entering redevelopment with a bathroom, a toilet and a narrow corridor in front of them combine and create a spacious bathroom. You can enter it from the hallway. The partition between the living room and the hallway is shifted into the depths of the residential premises, as well as slightly shift the entrance to the living room. Thanks to this, in the input zone, it is possible to place a large built-in wardrobe. Between the living room and the kitchen-dining room in the bearing wall arrange the opening of 1M width, which will require the relevant engineering calculations. It is left open, like the passage between the hallway and the living room: it is convenient, one room smoothly flows into another, besides, the adjacent rooms seem much more spacious than in fact.
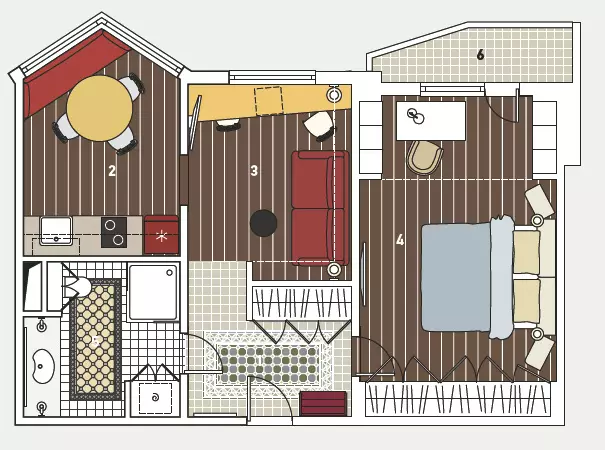
1. Hall-of-Corridor ............... 6,4m2
2. Kitchen ......................................... 9,5m2
3. Living room .................................. 9.8M2
4. Bedroom ................................. 18.7m2
5. Bathroom ..................... 4,5m2
6. Balcony ...................................... 2.9m2
technical data
Total area ....................... 48,9m2
The height of the ceilings ............... 2.60-2.75m
The picturesque interior of the hallway asks the leitmotif of the design of the entire apartment: they use complex and contrasting colors here, as well as classic and game elements of the finish. The walls are covered with two types of wallpaper, separating them with white molding: at the bottom, the wallpaper is plated with a drawing Tartan (this is a traditional Scottish ornament), and in the top - with landscape rapports. High plinths and wide eaves complement the design of the walls. The combination of the times of personal shades of green with white gives a small entrance hall and freshness. The floor here decorates a panel of tiles with a Victorian pattern resembling a carpet. All doors in the project - with fillets treated with technology that creates the effect of antiquity.
Project Concept: Creating a cozy and practical housing with a convenient layout, in the design of which used elements of stylization under English classics and juicy color palette
The living room is drawn up stylistically as well as the hallway, but using other colors. Its dominant is a sofa, decorated with a fabric based on the sketches of William Morris. All space along the wall with a window is occupied by a written table made to order. Its countertop forms a single whole with a windowsill. This allows you to work with a large number of documents and, moreover, visually expands the room. Brake over the table provides a convenient backlight of the working area. Ksthen opposite the sofa attach the LCD panel.
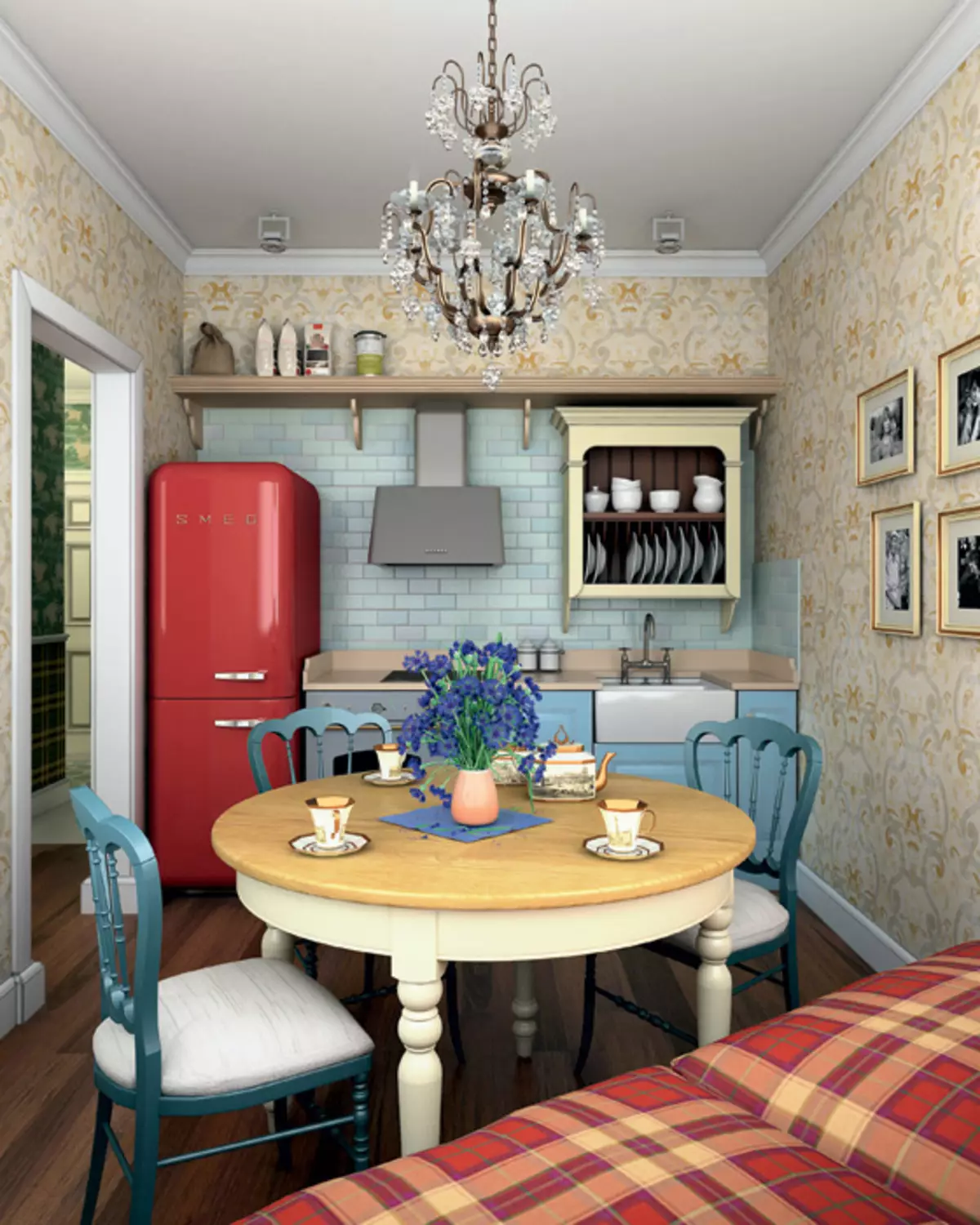
| 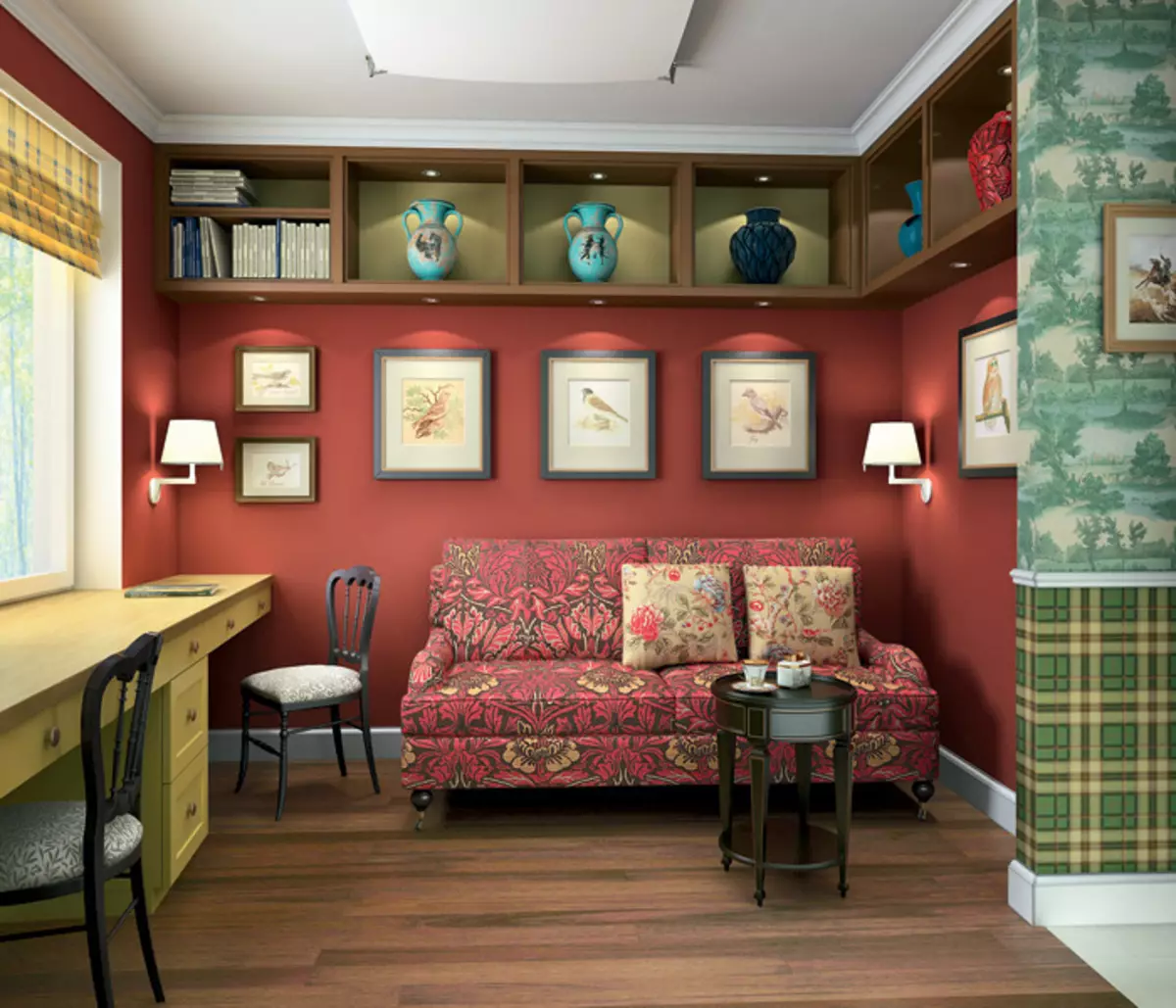
| 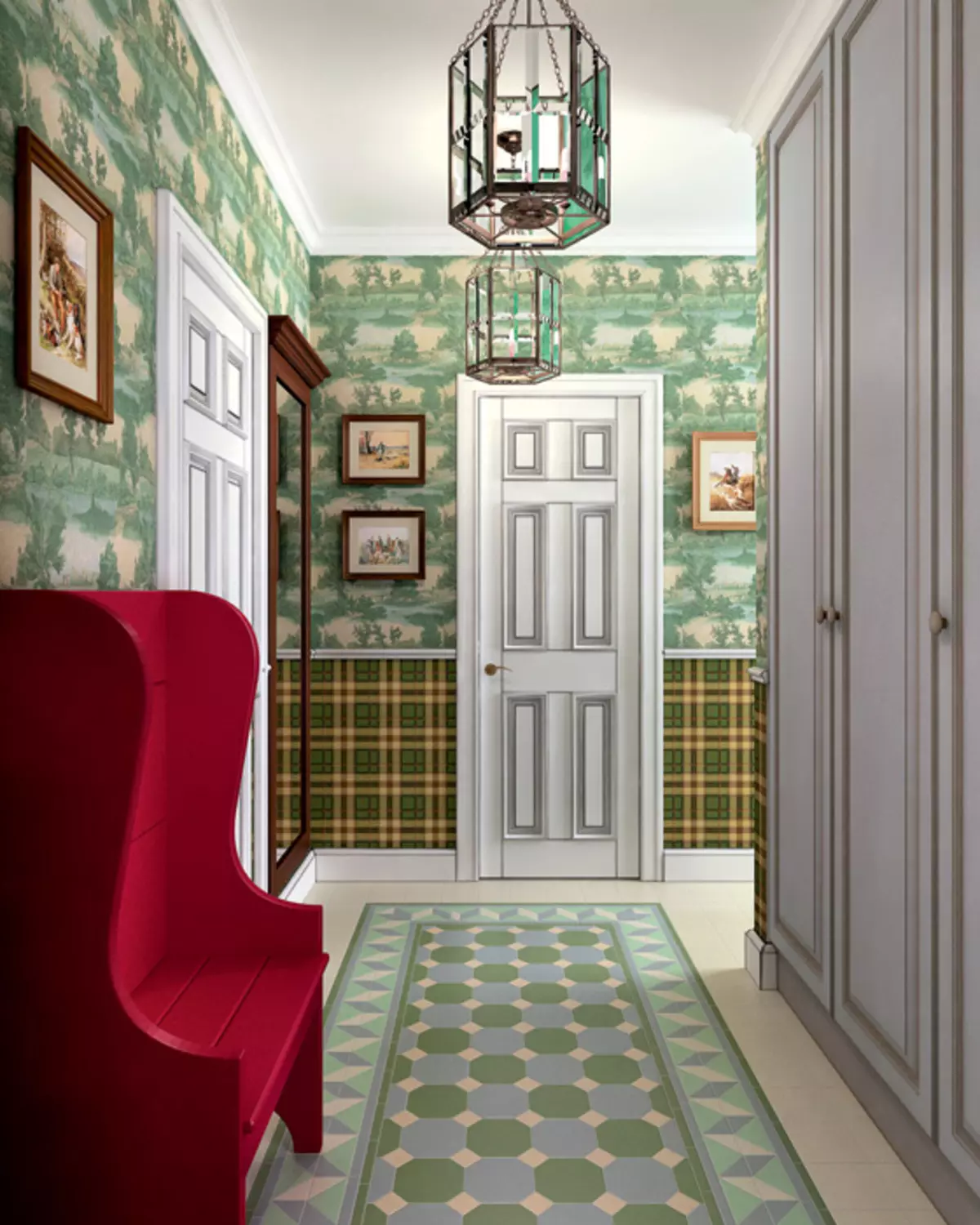
|
24. Painted in gray-blue tone Kitchen modules and chairs, "Apron" from tiles under a brick of the same color, red refrigerator in retro style and traditional Scott trees on sofa pillows give the kitchen home comfort and soft charm.
25. In the design of the living room used complex saturated colors that give her a noble appearance. The interior decorate the collection of ceramics and graphic work on the walls. The backlight embedded in the shelf and the sconce enhances the decorative effect.
26. In the hallway paintings and floor mirror in wooden brown frames, a funny raspberry bench with a high back of bizarre outlines, volumetric and at the same time air luminaires serve as a bit theatrical and memorable accents.
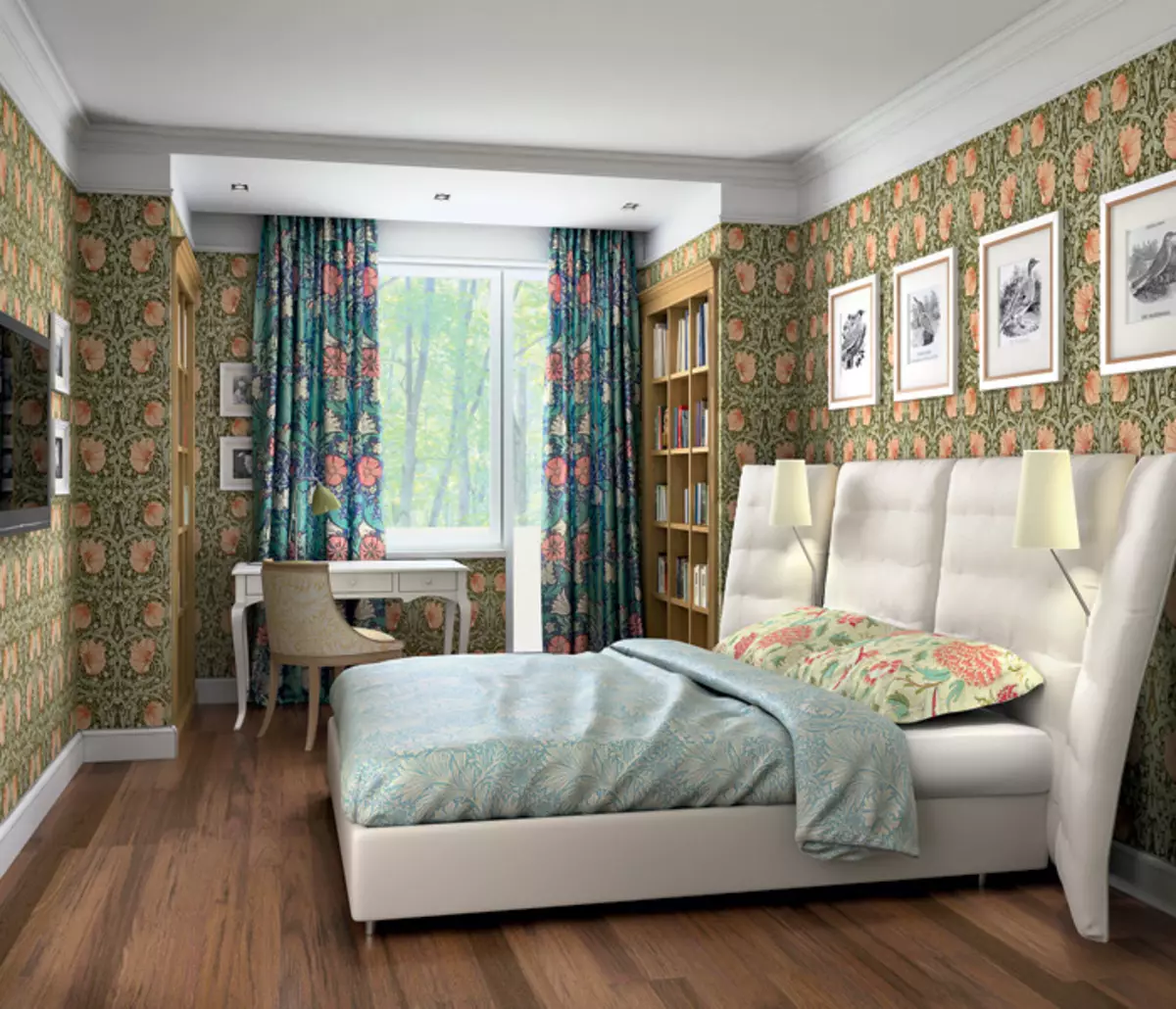
| 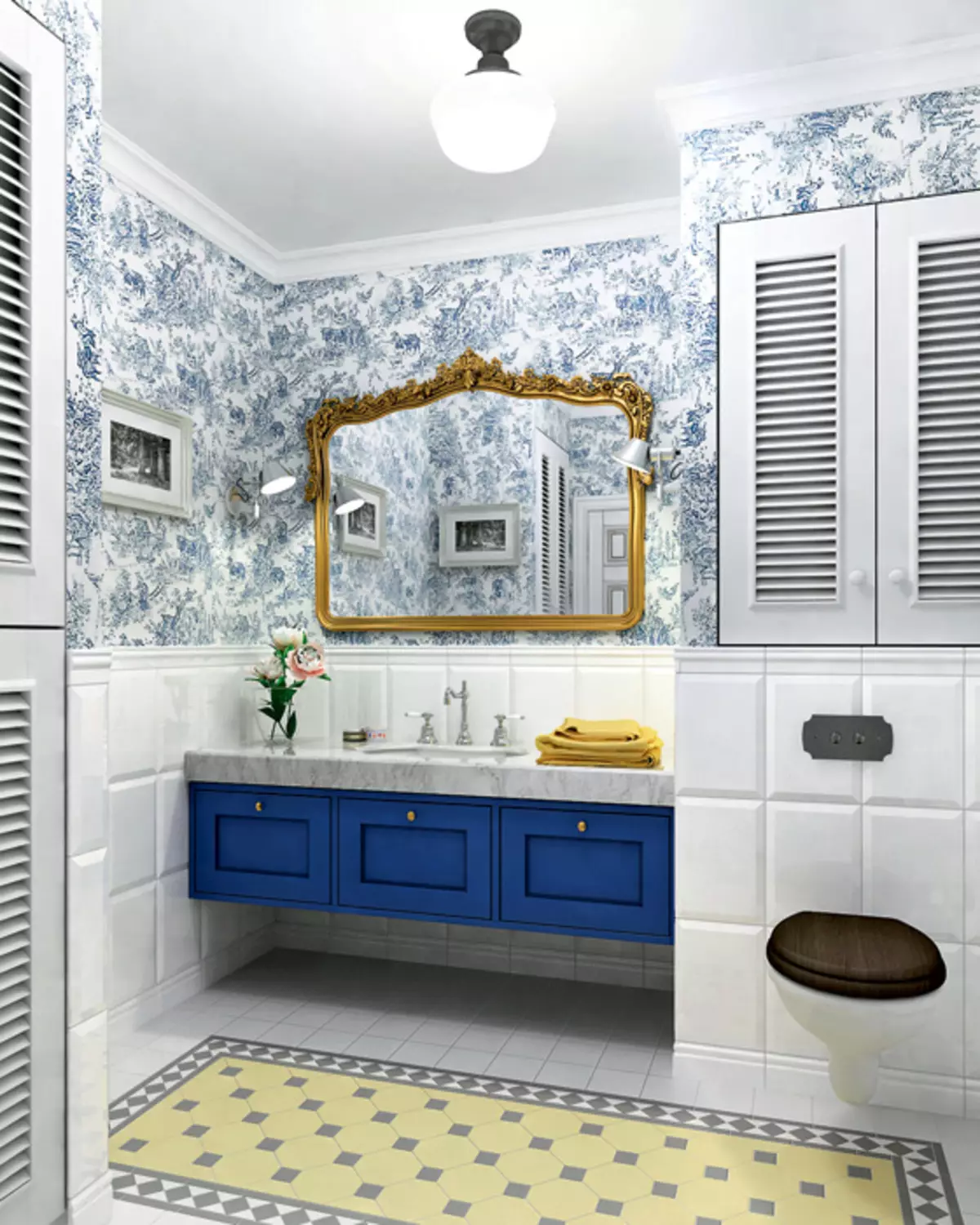
|
27. To visually increase the height of the room, the wallpaper is not adjusted to the ceiling. The walls at the top decorated with two cornices: one is thin, elegant, the second is more massive.
28. The bathroom includes several storage spaces that occupy a very small area. These are the two built-in wardrobe with light louvred doors (they have a washing machine and a storage type water heater by 70 liters, as well as shelves for household accessories) and a mounted module for accessories under the sweatshirt.
There are two zones in a dining room: the walls in front of the window placed working modules, a sofa is installed in a triangular erker, next to it - a round dining table, which is convenient to receive guests. The bedroom has an elongated shape, it is possible to adjust, dividing the room into two zones. Closer to the window with the help of two small partitions, the Kulis create niches and embed book racks in them, flanking the elegant dressing table and armchair. Along all the walls opposite the window placed a built-in wardrobe. The middle of the room is a wide bed with a high back, resembling a four-dimensional screen with a soft upholstery. For curtains use a companion fabric, corresponding to wallpaper with a pattern based on works by William Morris. Thanks to this, the bedroom furnishings becomes exquisite and chamber.
The bathroom looks particularly spacious, because here according to the author of the author of the project instead of the fonts provide for the shower compartment: the pallet size is 100x90cm, glass fencing and doors. The protrusion of the technical mines "increase" to create a locker for a boiler, and under it to place installation for mounted toilet. A sink with a marble countertop. White color dominates - it also visually expands the room. The similarity of the bathroom with a living room give elegant design elements: wallpaper with a white-blue pattern of Zhui (they are separated by the top of the walls), a figured mirror in a golden carved frame, a marble tabletop, a mounted cabinet with color fillety doors under it, "Rug" from tiles in center of the room
Strengths of the project:
Weaknesses of the project:
Tables See in the magazine "Ideas of your home" №7 (163) p.58, 62, 66, 72, 78
