In these walls, it seems like a flower aura - so many times and every time they vary in new way in the flat design of floral images and associations associated with them, prompted by the appearance of its inhabitants
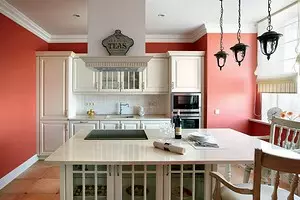
In these walls, it seems like a flower aura - so many times and every time they vary in new way in the flat design of floral images and associations associated with them, prompted by the appearance of its inhabitants
Beauty of a woman not wonder compared with a flower. After all, it is inherent in grace and tenderness of paints, unique outlines of petals, harmony of lines, aspiration to light. The appearance of Elena and her daughter-high school students, for whom it was to equip an apartment in a house-new building, caused a variety of allyusses on floral themes from architects. Consistent with them and the character traits of the owner of housing: both cheerful, sociable, with a great sense of humor, elegant, who know how to appreciate the beauty and seeking to surround themselves, bring the feeling of the holiday. Both represented his three-room apartment of free planning with separate rooms (two bedrooms, a living-dining room, cozy kitchen, two bathrooms, a dressing room and a warehouse), furnished with elements of European grunge, with walls and textiles in complex colors, pleasing eyes.
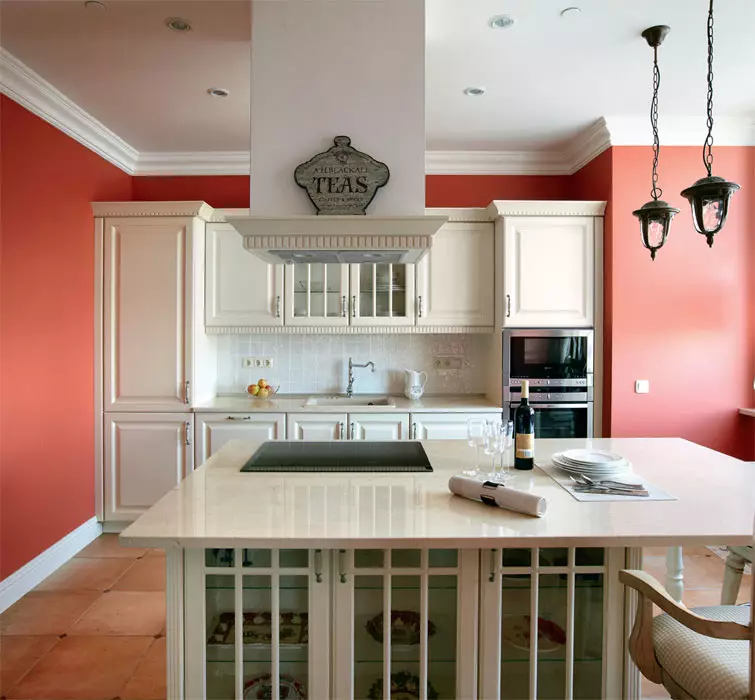
| 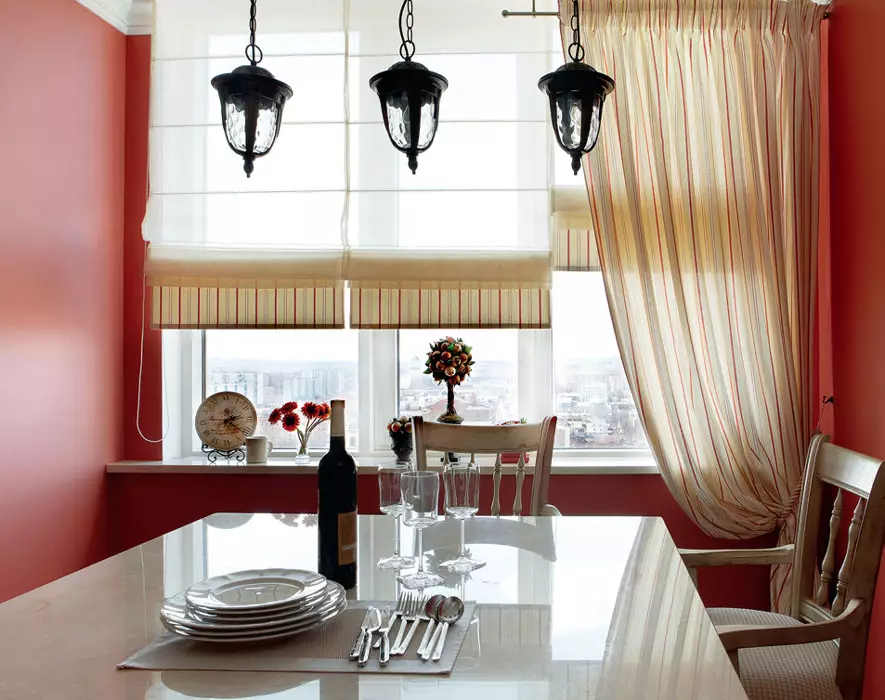
| 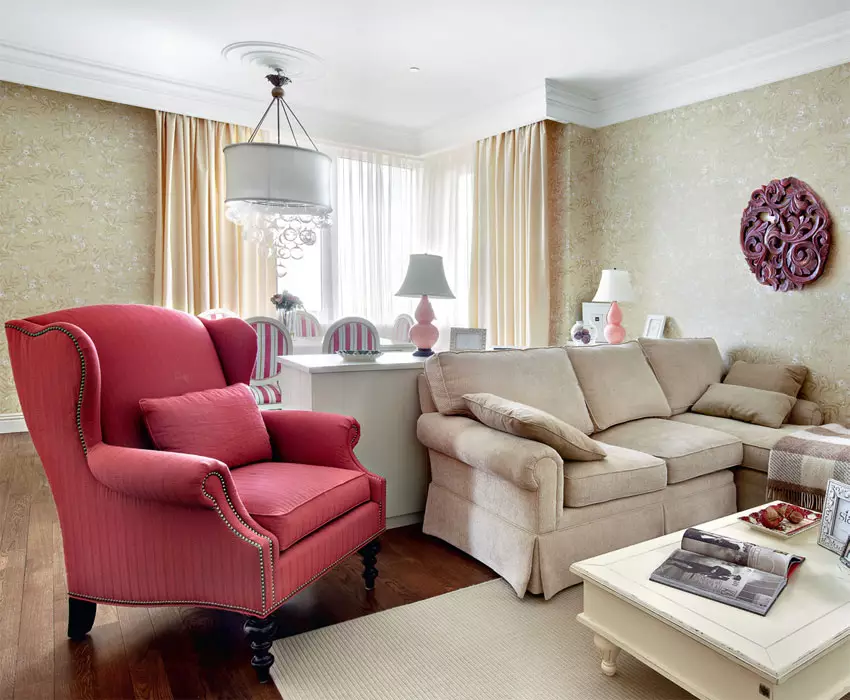
|
1, 2. The collection of porcelain is located in the closet-showcase under the tabletop "Island" from the side facing the living room, and now it is always in sight.
3. The gentle and festive atmosphere in the living-dining room supports such details as transparent chandeliers over the table above the table, clinging at the slightest air movement, the chair, similar to the flower-revealed bud, carved wooden panel on the wall.
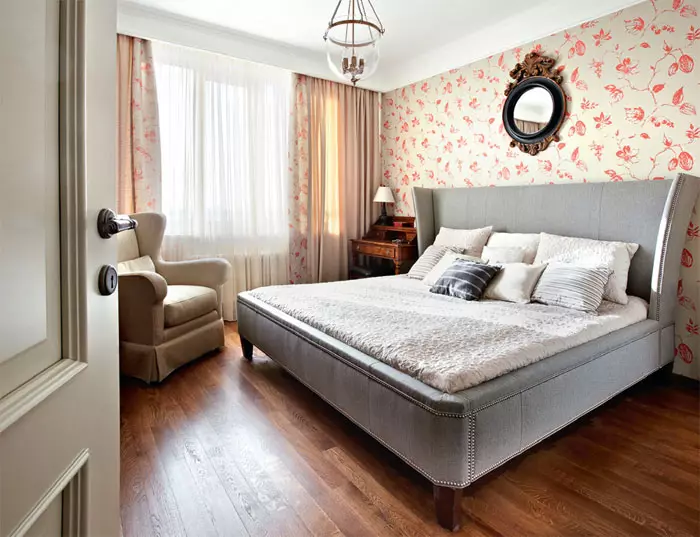
| 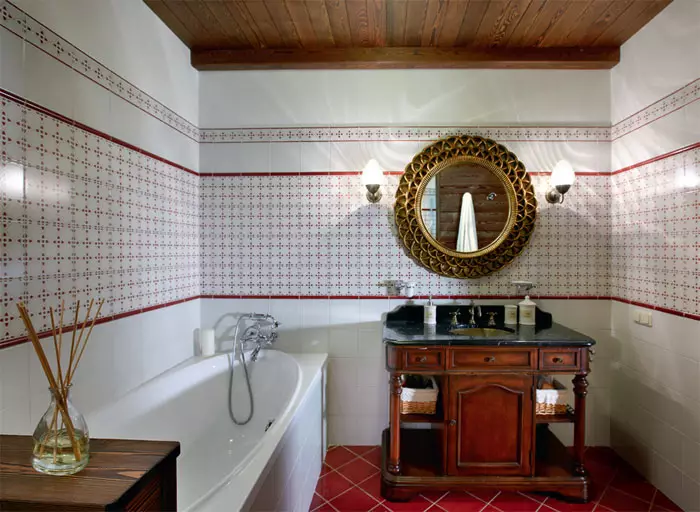
| 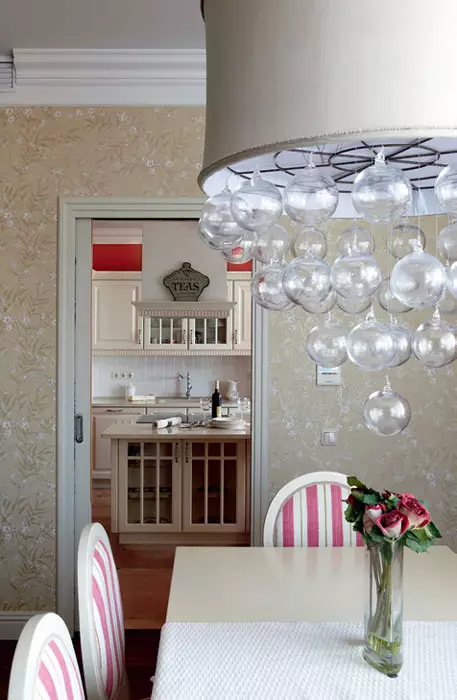
|
4. The bed in Elena's bedroom decorates a high curly headboard "with ears", a tediment with a cloth resembling tweed. Vuglu at the window is located a dressing table in retro style with drawers, nearby - pouf on wheels.
5. A wide frieze of two-color painted tiles visually expanded the bathroom. The washbasin zone was decorated with a large round mirror in a wide carved frame and two scars, throwing unusual glare.
6. In need, you can get from the living room through a partition bargaining to the penalty, and through the swollen door from the corridor - it is especially convenient during receiving guests.
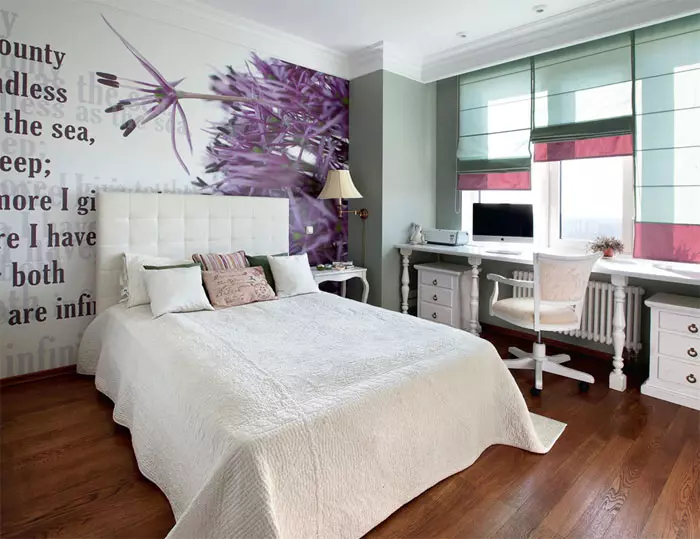
| 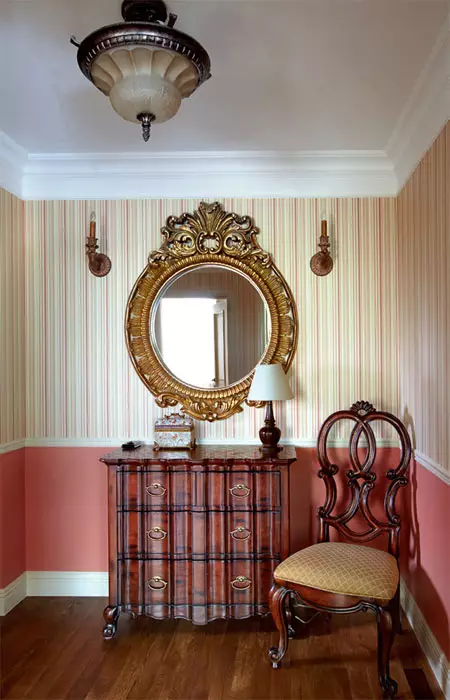
| 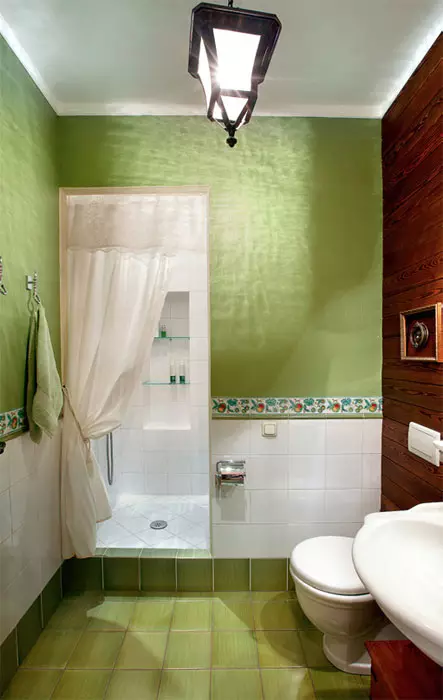
|
7. Communion Girls in the subcast niche is a desktop desktop, combined with a window sill. The supports for it serve four curly bales.
8. In front of private rooms, a classic dresser on leg-paws, a round mirror in a wide frame and sconium in the form of candelabra make up a solid picturesque composition that three usually closed doors are closed.
9. Napanese a border with a fruit pattern, like an elegant tape on the bedspread, separates the contrastly decorated plane. The chandelier of the chandelier, passing through the textured glass, as if he envelops the muarov curtain top of the walls.
The atmosphere of femininity and hospitality is already felt in the hallway: pleasant sophisticated shades of pink "highlight" walls and gears, a restrained classic decor gives space elegant severity, in different directions there are beautiful promising views with alternating color plans and expressive settings. The elements of the traditional planning of the house are two loses around which the premises of the front and private half are grouped: near the entrance to the apartment - a living-dining room, a kitchen and a shop, in the depths of the left - both bedrooms and a bathroom. Traditional and non-erased corridor connecting both loses. Thanks to an interesting finish, even the passing premises please the eye at least than large rooms. The lower part of the walls is painted into a saturated coral color, the top is covered with wallpapers of warm tones into a thin vertical strip, the gender of the input zone is lined with tiled under the aged stone. The boundaries between different decorated planes are emphasized by eaves and moldings.
Combining functions
The wish of the owners so that the interior of the kitchen responded to the latest requirements of comfort and at the same time it was present elements of classics and a slight charm of old traditions, always causes some difficulties. In order for such a combination to be harmonious, it is necessary to show fantasy and move away from stereotypes. In the case, the mix was not only beautiful, but also modern and comfortable. The interior composition consists of only two functional parts: in the depths of the room in one line there is a kitchen front, and in the center - quite a large "island" (2.13x1.23m, with two deposits, the depth of the end is 72cm, and the other, from the side of glazed modules, - 30cm). The approximate kitchen with an area of 15.7m2 such zoning allows the hostess that prepares food, to move freely in any direction, and guests on the buffets are approaching the table with snacks.For each zone, the authors of the project picked up interesting, but not knocking out of the general context of the details. The decoration of all zones serve the original chandeliers (mostly in the form of retro style lanterns), the design of which, without repeating, shall with the beauty of each mitanese. The library is viewed from the hall: at the request of the hostess, architects have found a separate place for books, designed by low (1.35 m) floor cabinets built into the niche along both sides of the corridor. Family photos are attached over the walls on the walls, photocompositions are framed by a dual sconce. The Ivo input zone, and in the front premises, is dominated white color with a creamy tint, shades of pink, beige and ivory. The combination is very relaxed, feminine and cheerful.
Natural textures
In a well-decorated interior with elements of Retro style, there is always a feeling of country housing. In view: In the old days, it is a private house located on the lap of nature, the most fully embodied the essence of the family nest. Stopped project layout, furniture, trimming techniques support this attractive image, and each unexpectedly and in a new way. For example, in the bathroom and bathroom, furnished and decorated in the English spirit, thanks to some details of the interior, the illusion of stay in the old house arises. So, in the bathroom, the ceiling and sacrifice opposite the washbasin with a marble tabletop, and in a bathroom, one of the walls are trimmed with a massive larch-toned walnut color with a special waterproof impregnation. The noble authenticity of the natural texture of the tree creates the impression that it is not decorative, but rather constructive details. Now, it is thoughtfully harmonized with the colors. Forest rooms found a place for wooden furniture. She gives the topic retro special conviction, along with a tile covered with a restrained hand painted (bathroom), and aged ceiling lamps.
The charm of this project is combined with the traditional structure of the private European home and design of the objects of the situation with unusual elements of the decor, rich and complex color palette. All in general has become a subtle reflection of the individuality of the owners.
The authors of the project are told
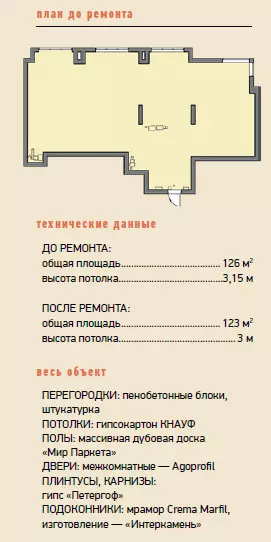
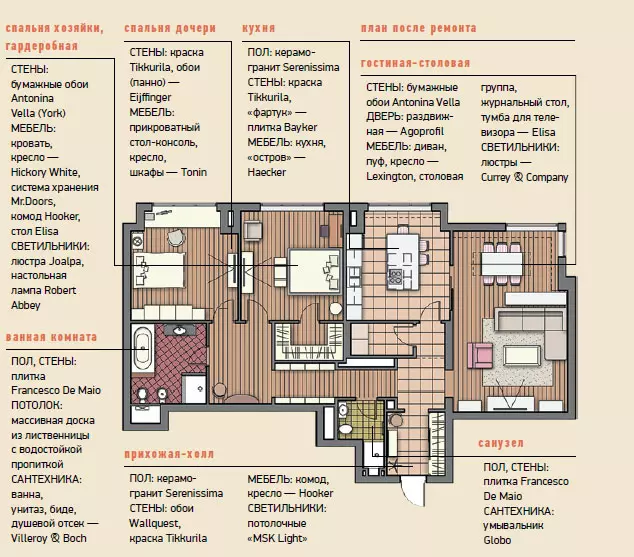
Architects Tatyana Vakuev, Dmitry Lykov, Tatyana Alekseeva
