In this room, we decided to respond to readers' letters with questions about the arrangement of children's. Architects, designers and decorators were invited to develop room interiors for children of different ages - from 3 to 17 years. Apartments chose the most common standard series in the houses: "Optima", II-29, P-44T / 25, COP M- "Sail" and and - 79-99.
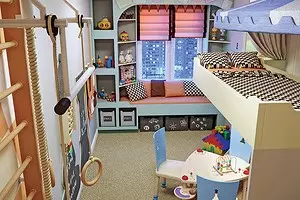
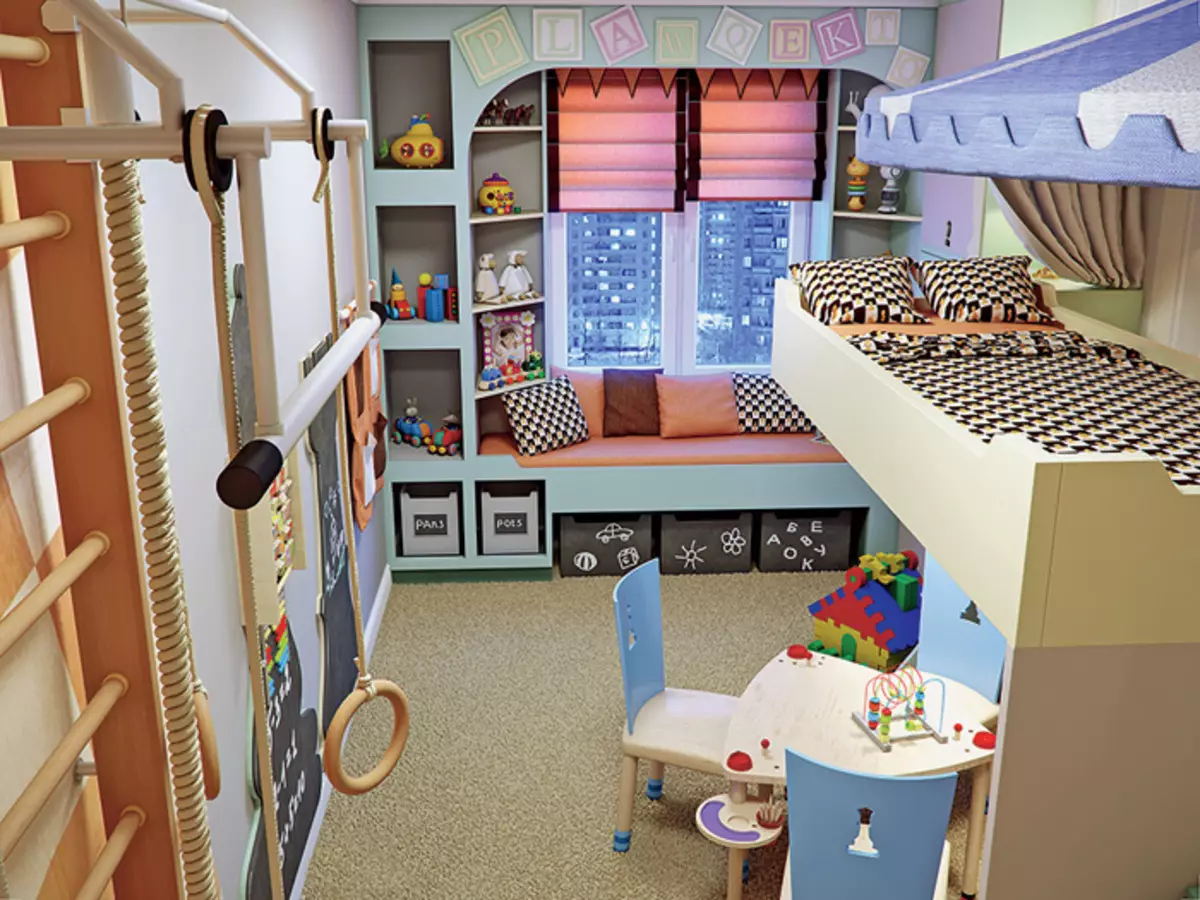
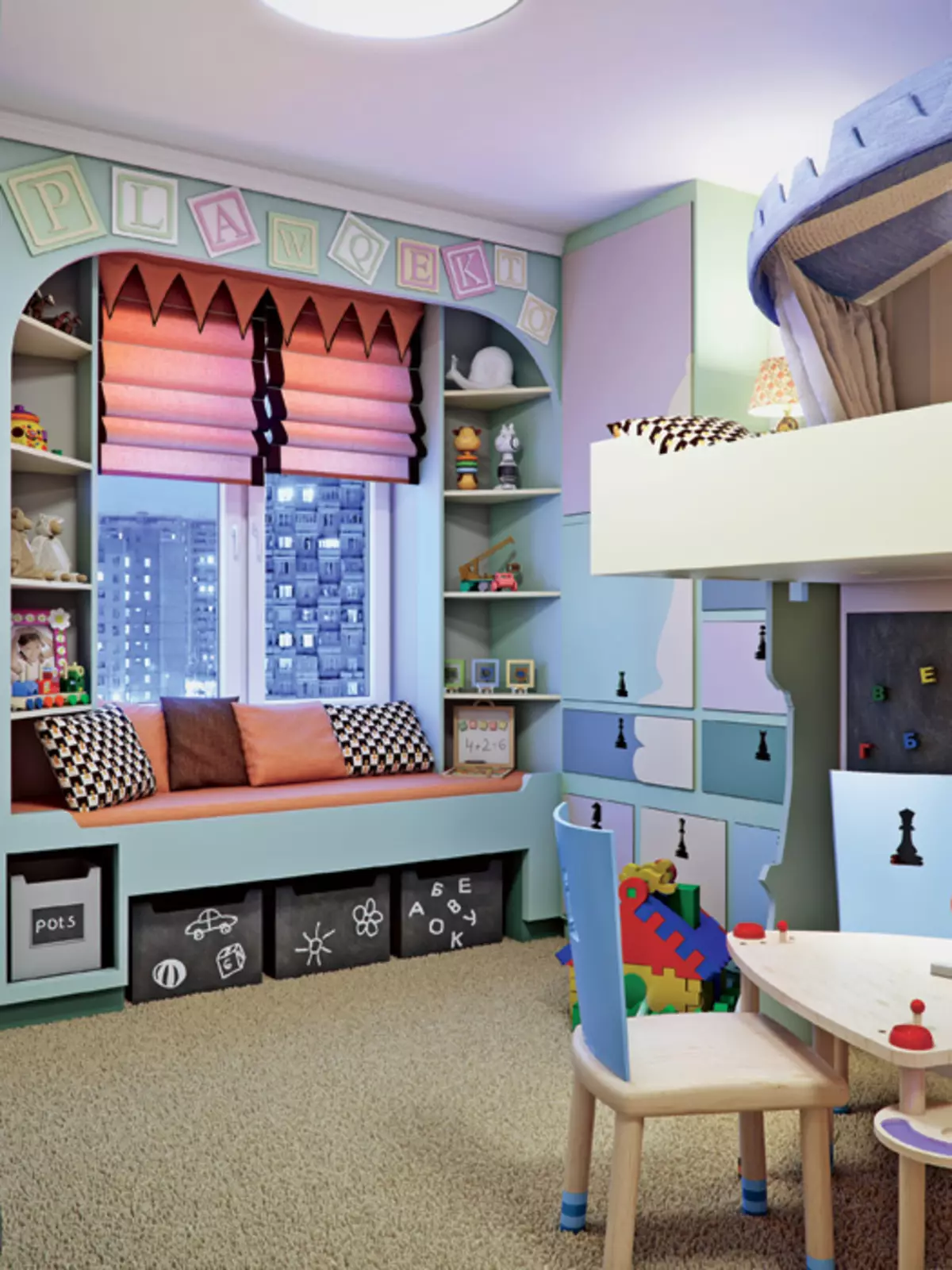
| 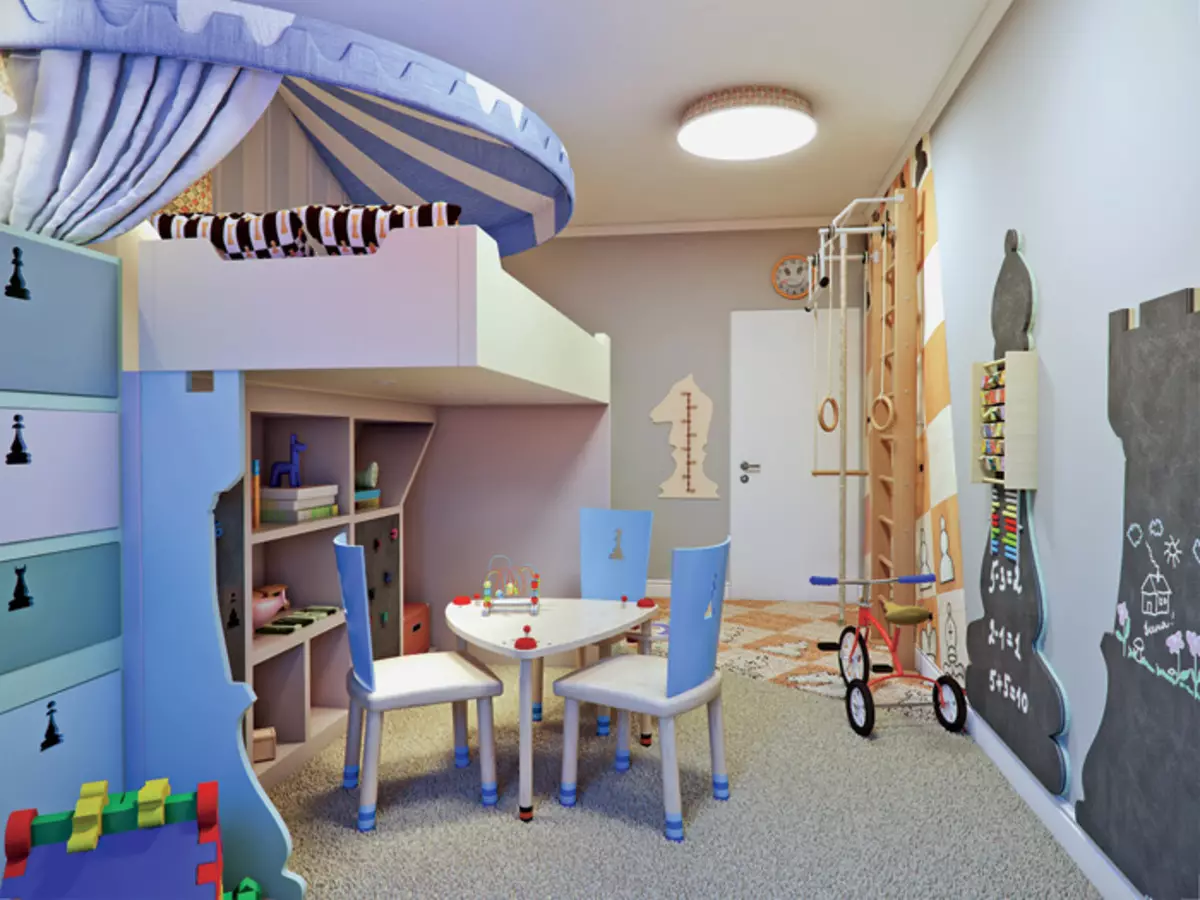
| 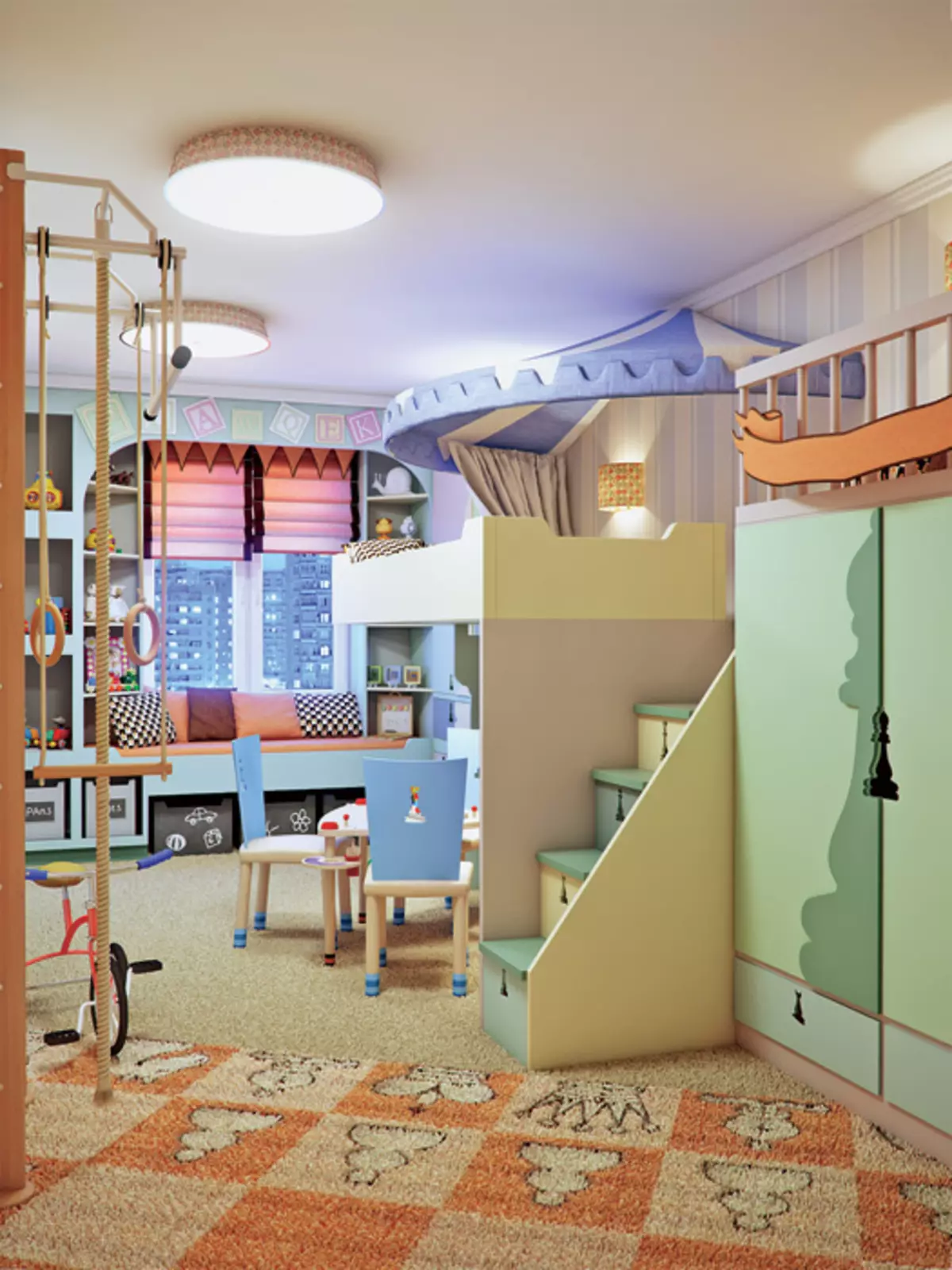
| 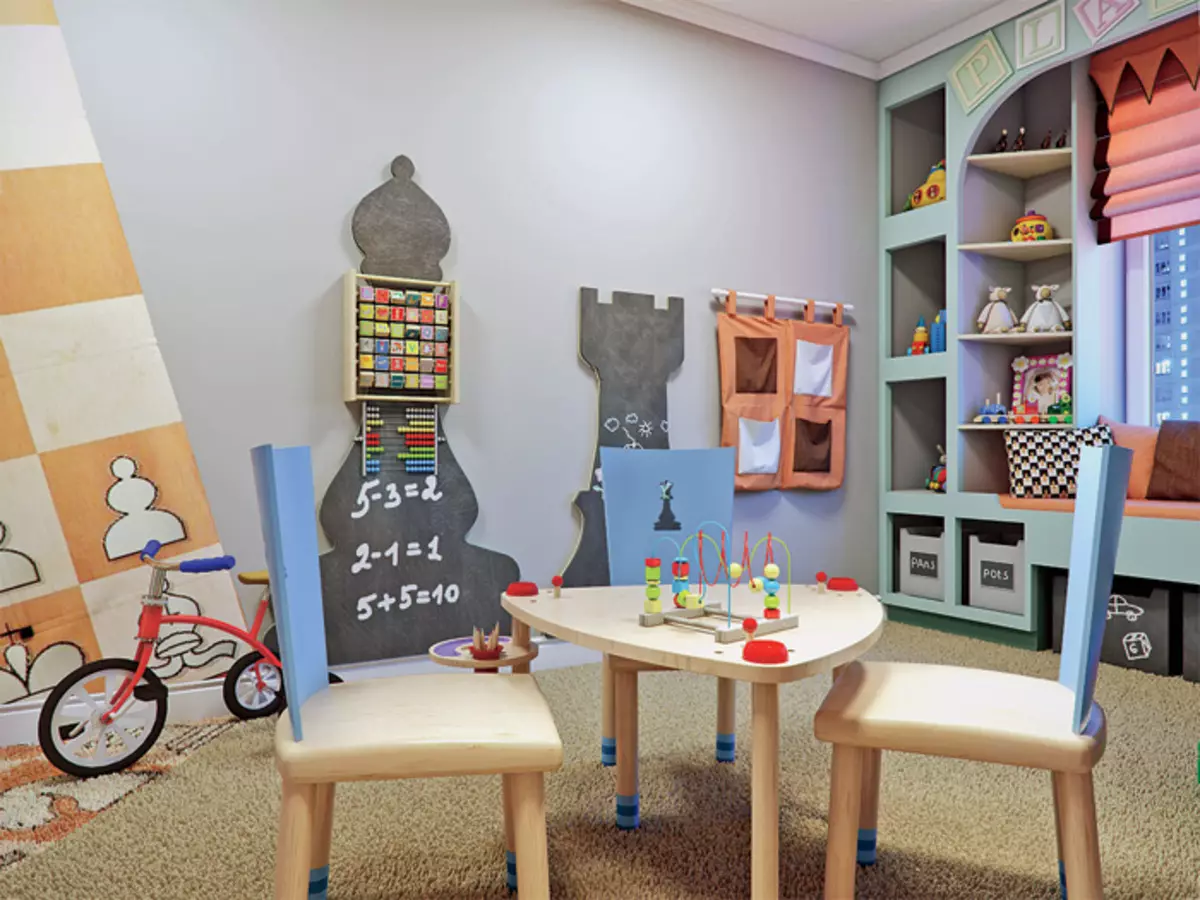
|
1. The Roman curtain in the drawing resembles a fitted window in the Gothic castle. The room lights two round flat ceiling flashes. For local illumination of individual zones, a table lamp is provided in the headboard on the top tier and two sconces. Under the bench arranged a niche for air access to the radiator. There are also plywood boxes for toys. To exclude the possibility of injuries, "handles" on all doors of cabinets serve holes-slits in the form of chess figures.
3. The sleeping place is raised above the floor level by 1.5m (the ceiling height is 2.85m).
4. Even drawing chalks are unusual: they are cut out of furniture plywood sheets, painted black, and have the shape of chess pieces.
This fabulous room is designed for a preschooler who goes to kindergarten. The author of the project inspires the work of Lewis Carroll "Alice in the Watercalcale". The interior resembling a chess kingdom can be explored, study and constantly find something new. Due to the careful elaboration of parts, the use of various plot strokes and soft pastel colors (pistachio, herbal, sandy, shades of blue) Children is suitable for both the boy and a girl. L-shaped furniture composition is on the order. There are lines of cabinets, drawers and shelves for storing clothes, books and toys, as well as places for suites with friends, game and sleeping area. Furniture is compact, so most of the children's space remains free for movement, active games and sports. When the door to the children's open, parents can watch the child's sports activities and from the living room, and from their bedroom. The wall around the sports complex of the uphaly soft dial carpet (the same is placed on the floor in this zone).
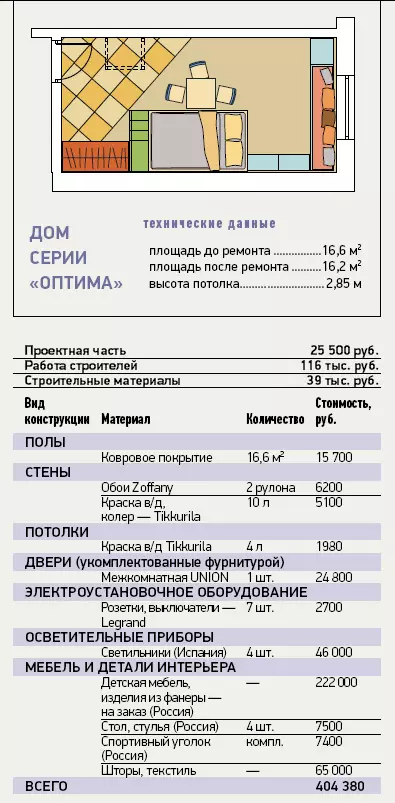
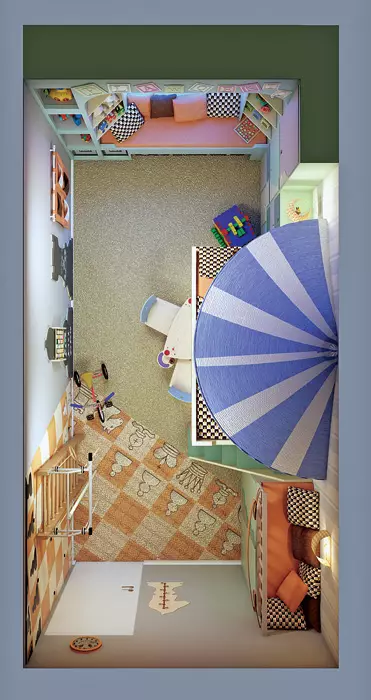
Along the long wall lockers and a wardrobe are placed, and between them - a cozy "house". The bottom of the lower part organize the game area, and on the top tier, under the canopy, - sleeping. Knodatka leads a narrow staircase with handrails, and in the risers arrange drawers for things. The second tier in the nursery needs good ventilation, so it is important to ensure air flow. For example, if the ceiling height allows, you can use the channel air conditioner with the mixing function of fresh air. The second part of the furniture composition is placed around the window, on both sides of which a niches are created with shelves for books and toys. Under the window, install a bench-layer with pillows. Below is enough space for boxes and boxes, so that the child will easily bring order in his "kingdom. The inhabitant of children is provided with ample opportunities for physical improvement (sports complex at the entrance to the room allows the child to climb, climb, hang it.d.), so And for intellectual development. Single educational games, puzzles, drawing boards The preschooler will meet the basics of the account, playing chess. Therefore, it is safe to say that this interior "on the grow".
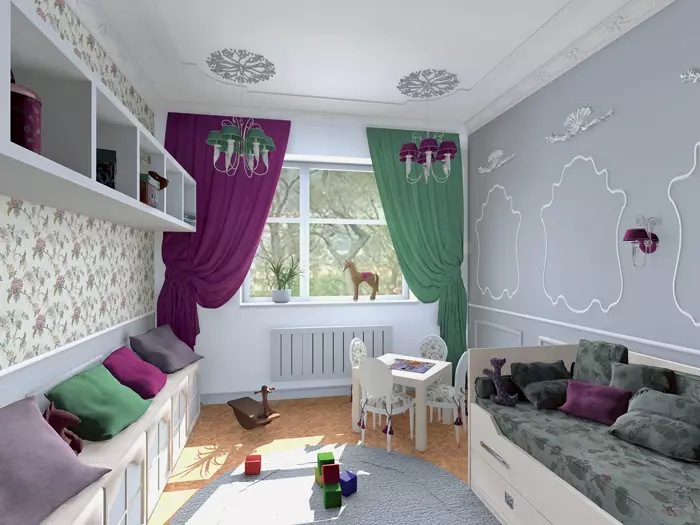
| 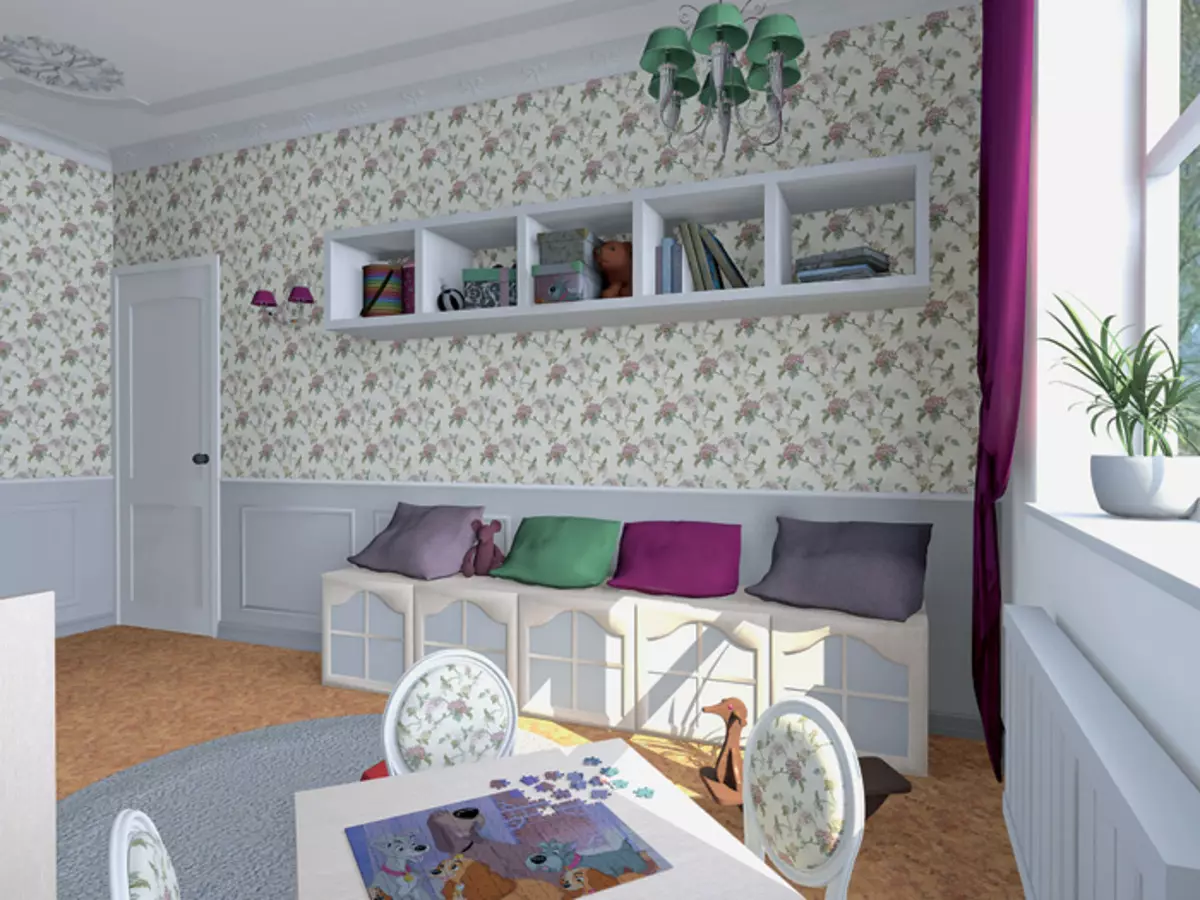
| 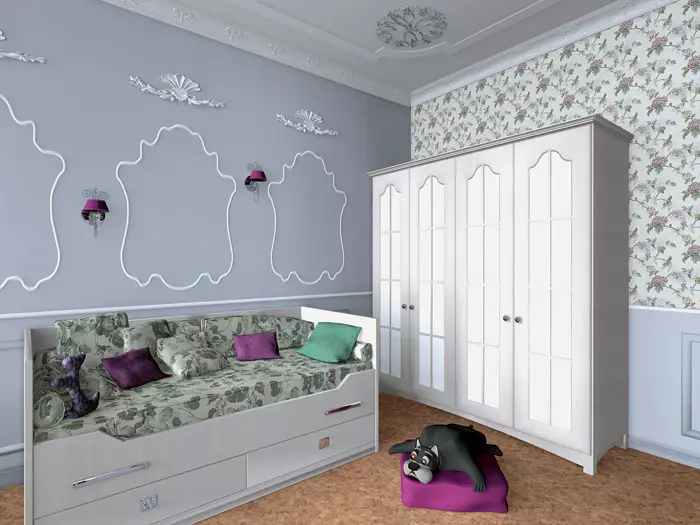
|
6. Design from painful practicality and designed for a gentle age of the owner of the room. Here you use cork covering on the floor - this is natural material, easy to care. The walls of the walls are placed with paper wallpaper with an elegant pattern that gives children's special comfort.
7. Two sheds are intended for local evening lighting of sleep zone, which are attached at different heights. Large cartoons can serve as framing for photo
To bring the game start and romantic intonation to the interior, the author of the project proposes to perform the design of a nursery in the spirit slightly stylized Rococo. For this "palace" style XVIIIV. A lightweight elegant decor, a bright color gamut, flirty feminine intonation. The room atmosphere is separate furniture objects. The main tone of the finish is white (in this color painted part of the walls, ceiling, elements of the stucco decor, furniture). The walls and ceiling are decorated with overhead details of polyurethane, imitating stucco. The window is framed by bright colors with pickups. For lighting, horn chandeliers and score of classic forms are used. The successful proportions of a room having a slightly elongated shape, and the white domination made it possible to create the impression of a more spacious room filled with light. This contributes to the alignment of a few compact items of furniture along the walls - as a result there is a lot of free space for games and movement. In the room of the room is a wardrobe with swing doors. Near one of the lateral walls there is a bed that also performs the function of the sofa (in the lower part it is provided for deep retractable boxes for bedding), another - low long chest of drawers, on the top of which you can sit. Above this peculiar bench is attached to the shelf for toys and books, and a low children's table and chairs are installed next to the window.
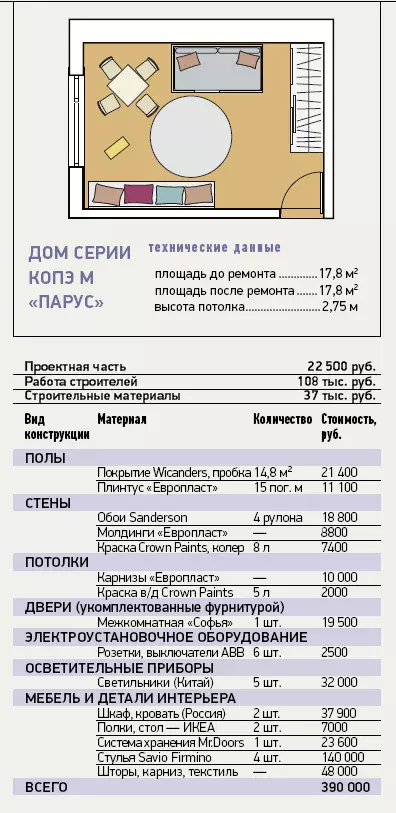
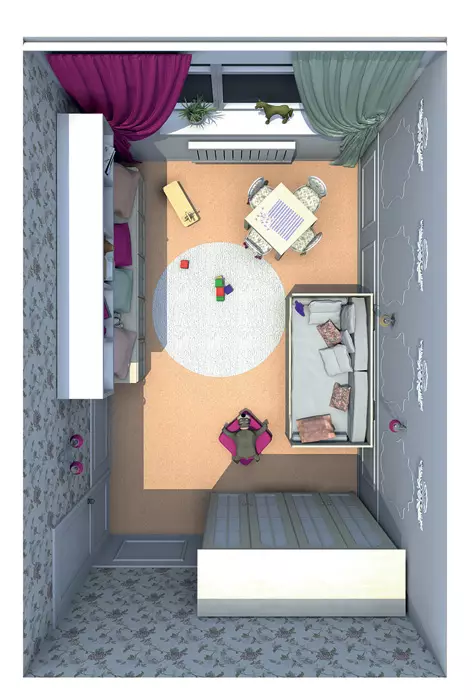
Color accents, and delicately muted, are present mainly in textiles. The lilac-servo-green gamma looks quite exquisitely and drives up the decor in the style of Rococo, used primarily in the finish. So, the walls are at the bottom with moldings that simulate the layouts on the boousers. The upper part of one of the walls is made up with thin "stucco" cartouches and vignettes. Similar decorative elements frame the ceiling with four sockets. Storage places are decorated with decorative panels with layouts that resemble a drawing of binding of attic. The project is designed for a gradual adultery of the child and therefore provides for certain interior changes. For example, when the girl becomes older, the game area next to the window is easy to turn into a corner for school sessions, installing a desk and an ergonomic chair instead of children's furniture
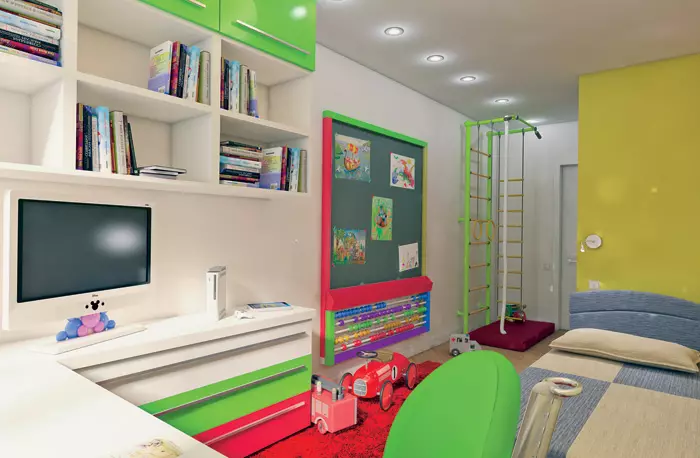
| 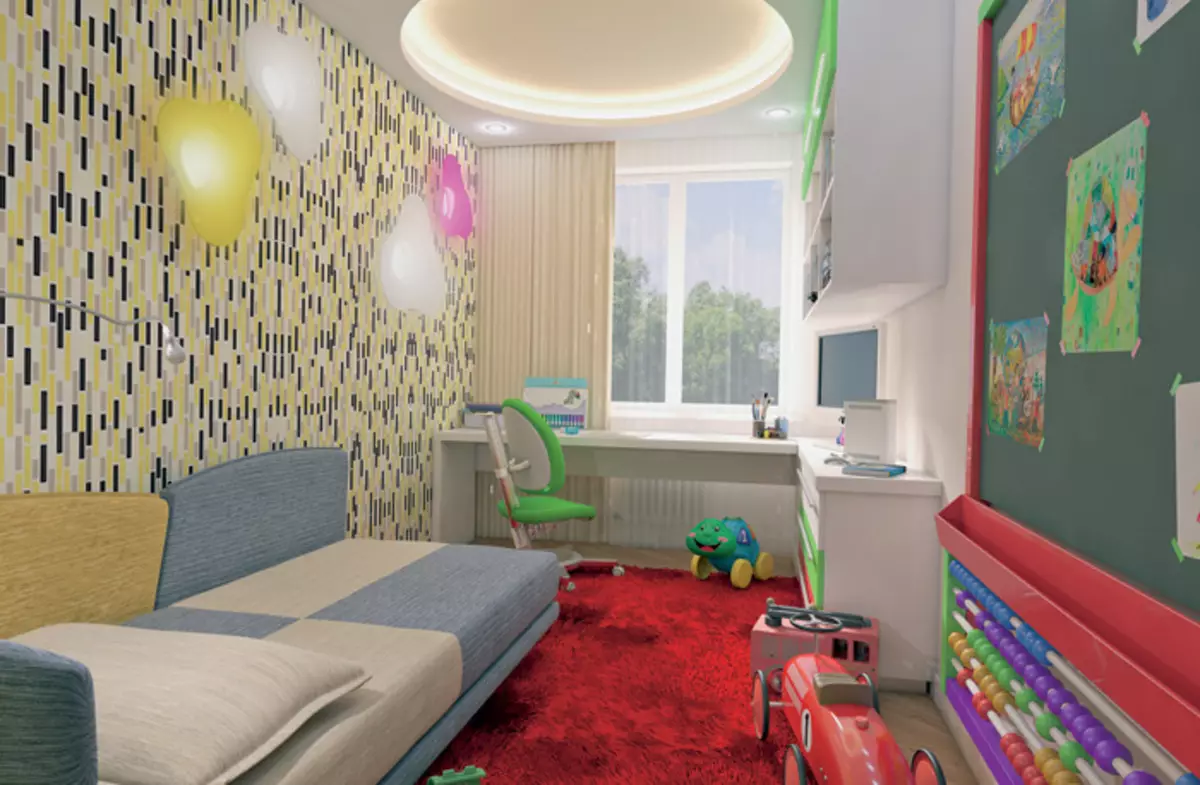
| 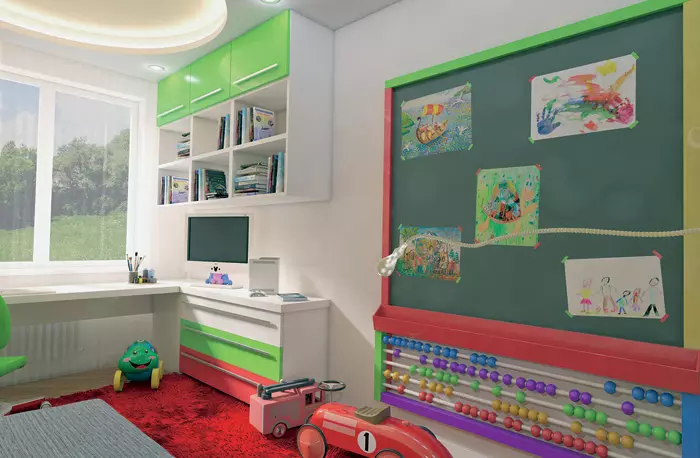
|
9. Facades of cabinet furniture with bright cheerful finish and sofa are placed so as to provide the inhabitant of the room maximum freedom of movement and turn the transition from one kind of classes to another into a kind of "game with a continuation". Built-in ceiling lights are supplemented with refill light from LEDs in a niche above the area of occupation and creativity, and funny colored scoundrels are attached over the sofa to the wall, similar to the clouds.
10. A fascinating game continuation of the "academic" zone has become a large magnetic and styling board and colored scores under it.
The author of this project offers simple budget decisions, which is important when the smaller child's room is arranged. It all provides for its full development, a variety of activities and recreation. The uncomfortable elongated outlines of the nursery, given by the location of the bearing walls, can be adjusted, dividing it into three diversely decorated zones: entrance, for sleep and relaxation, as well as "training" (under the window). Along one of the walls of the input zone, a roomy two-door cabinet from the floor is installed to the ceiling for storing things, and the opposite - places a sports corner with a Swedish wall that is fastened to the floor and ceiling, and a thick mat on the floor that ensures the safety of the child. Details of sports shells and cabinet doors are painted in bright colors, creating optimistic and active mood. The sleeping place is separated from the input zone by the "scene" of the sunny yellow color - it seems to reflect the light, pouring into the window. The whole wall behind it to the window is covered with wallpaper with a nonsense geometric pattern under the color of the tissue upholstery of the sofa, which allows you to visually separate the zone of sleep and rest. The magnetic chairboard chalkboard opposite the sofa can serve for attaching children's drawings - sitting on it, it is convenient to consider them. For classes and creativity, the most light part of the nursery is removed: a written table is installed close to the window along the entire width of the room, which, together with the dresser, the wall is formed to form a single composition.
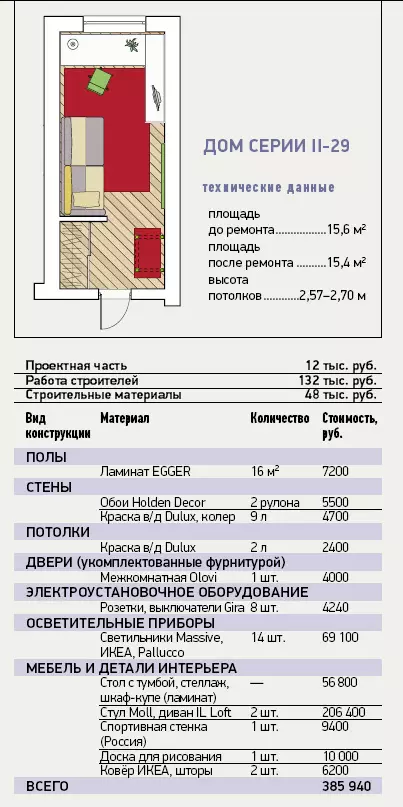
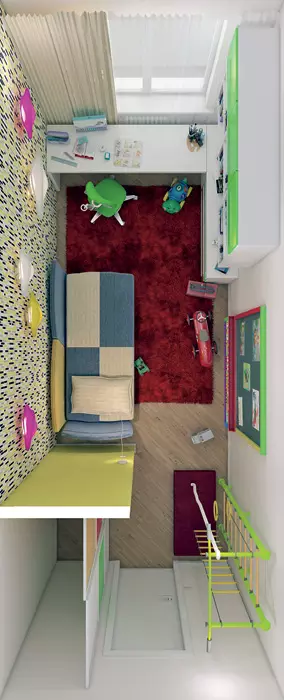
In wide drawers of the dresser, quite a variety of items will fit. This allows you to increase the useful table area: "In the work", pictures, designer, notebooks and books can be in operation. Chair on wheels will help the child easily move from one "sphere of interest" to another. The dresser is also able to serve as a stand for a TV, a computer monitor IDR. Under the ceiling by the window attach the rack for books, notebooks and other training equipment. On the top closed sections can be removed rarely used things. Cheerful colors of the May greenery and poppy petals (box doors, part of the facades of the cabinet and carpet) contribute to activity. Sleep zone molding use more restrained shades of mustard and gray (wall, sofa upholstery). A variety of lighting scenarios allow you to change the atmosphere of the room, making it invigorating or, on the contrary, configuring on relaxation.
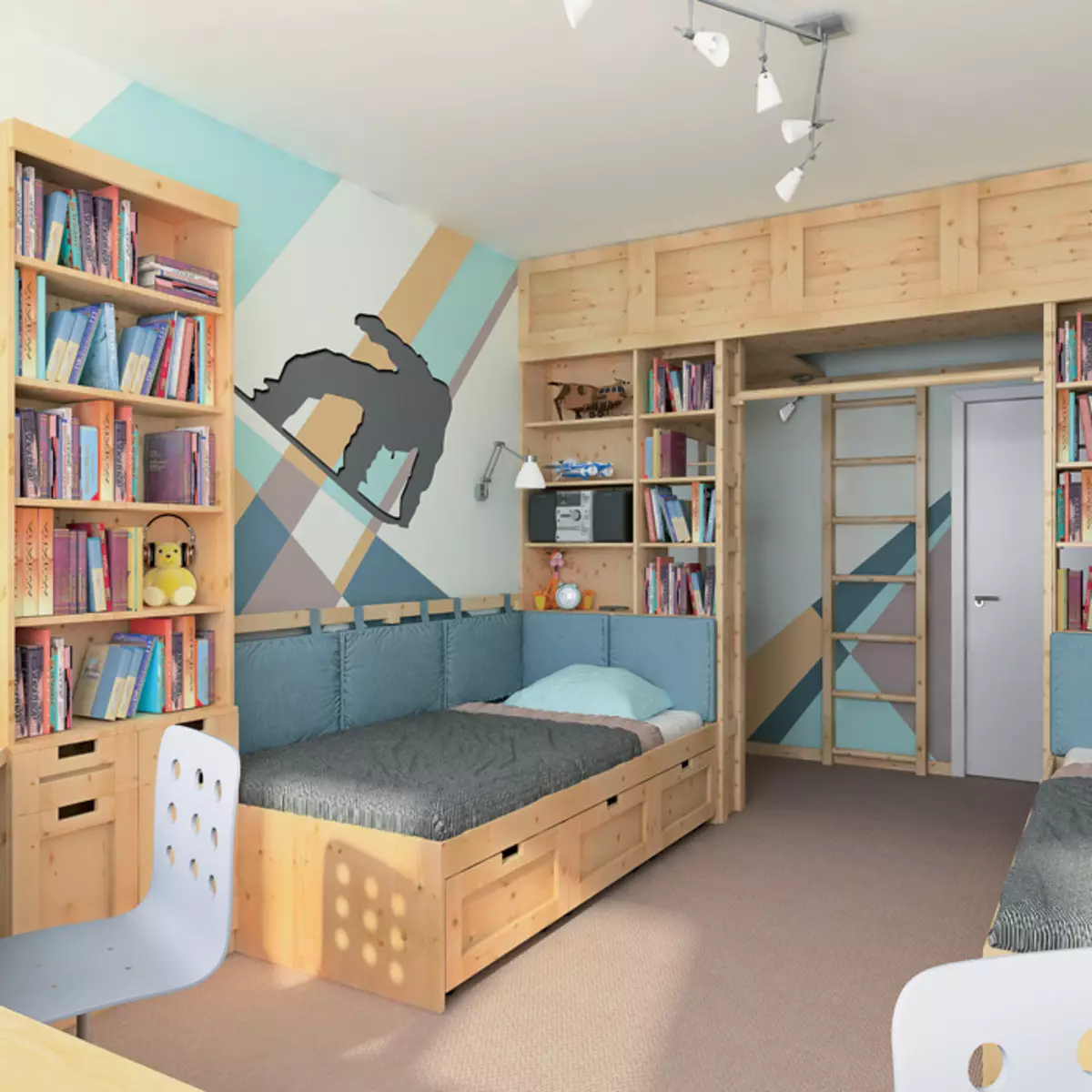
| 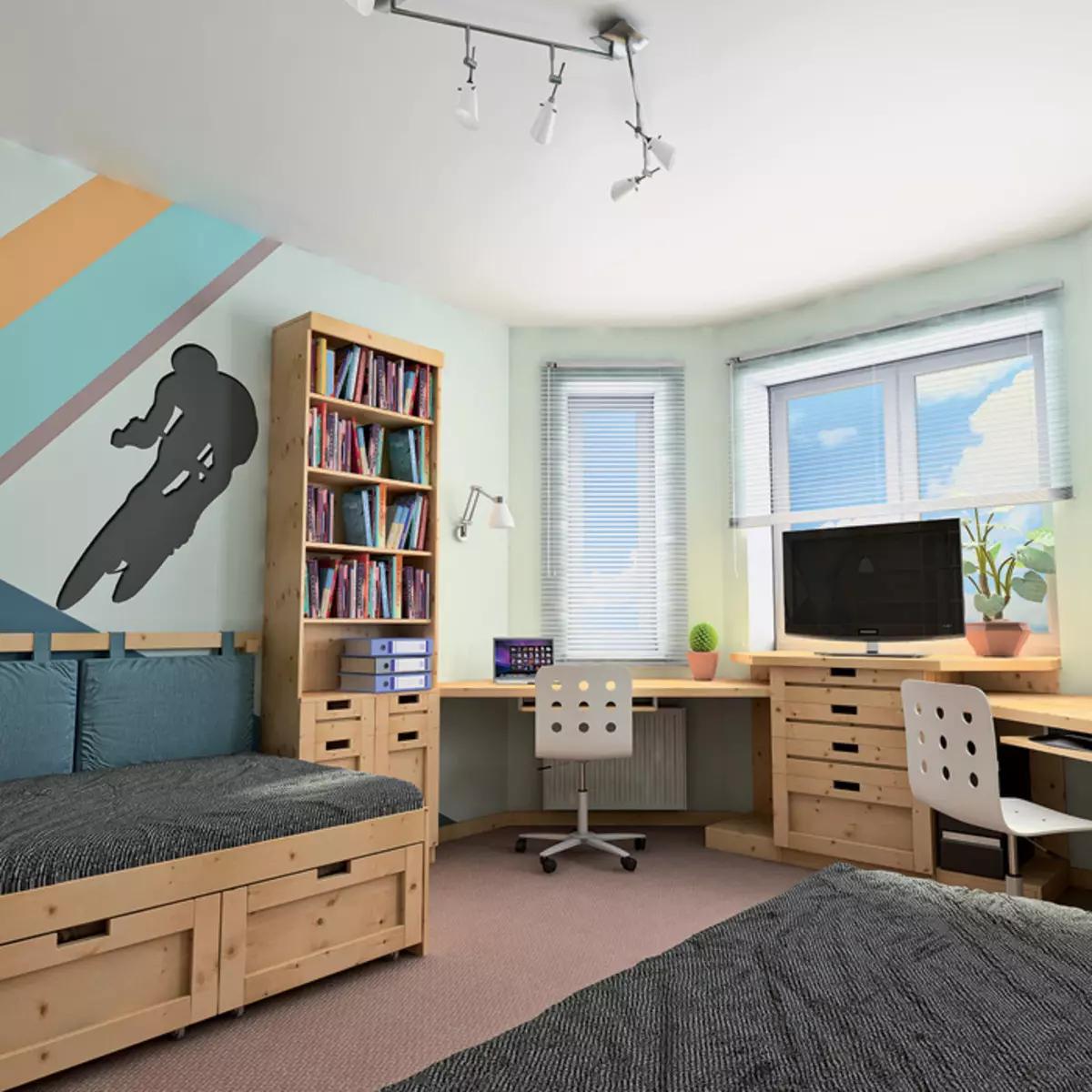
| 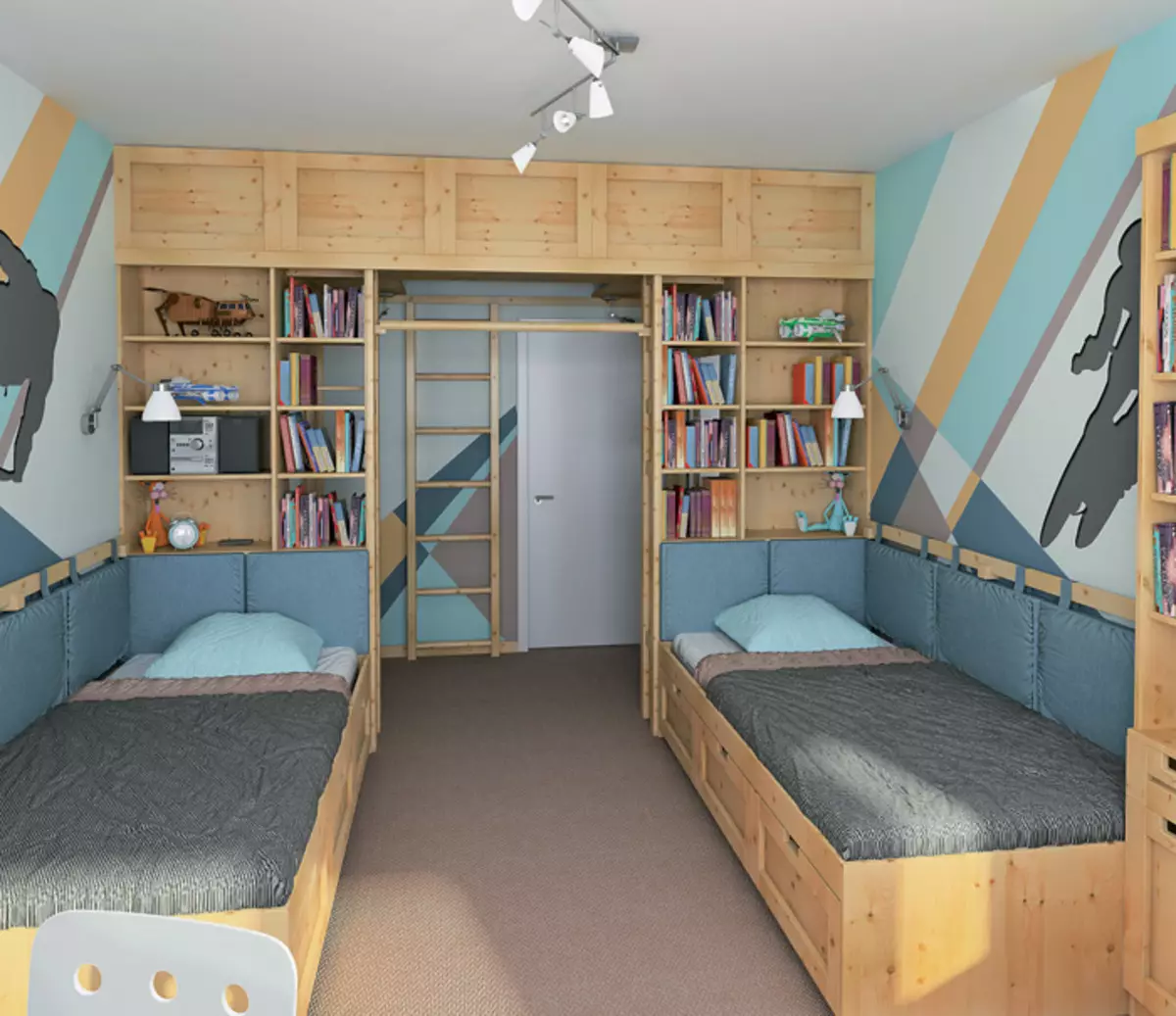
|
12. All objects of the situation, with the exception of chairs, are made of an environmentally friendly material - a pine furniture shield with a multi-layer transparent lacquer coating. It gave the furniture to high strength and allowed to preserve the beauty of the natural texture of the tree. Table tops of both tables are quite wide - 0.7m. There are ventures for air circulation.
13. Shelves racks in the headboard and stocking beds are successfully replaced by bedside stands. Even the space under the beds is involved with benefit
The implementation of the author's ideas of the project almost does not require redevelopment, only radiators are slightly shifted, having them symmetrically under the side windows of the erker. The main task is the most equivalent separation of the room into two independent "block", which is very important for the psychological comfort of adolescents. The idea is carried out consistently, taking into account the needs of children and the convenience of using the room. The agencies are spacious, a lot of light, solutions are thought out ergonomic. At the entrance to the nursery, the storage system is symmetrically made - two cabinets with mirror facades, located at an angle of 90 to the door. This zone is separated from the main part of the room with two book racks. They are united by a deep mezzanine, intended for sports equipment, designers and other major things. Access to it is provided by the cabinets - for this serves as a staircase, which is placed on the right of the entrance to the room.
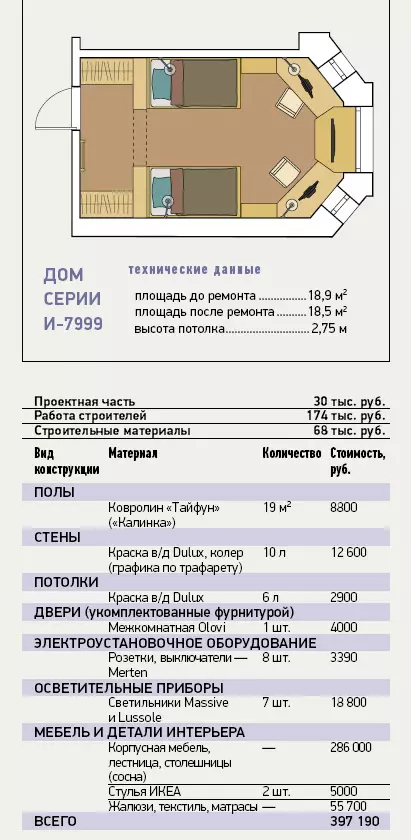
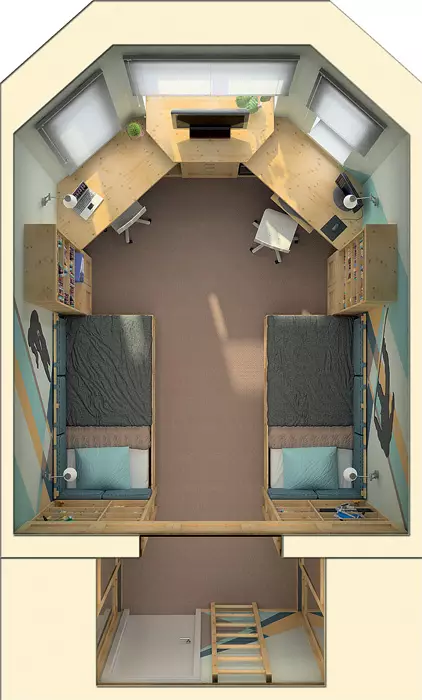
The headwinds of comfortable beds are adjacent to the racks (sizes of mattresses - 2x1m). L-figuratively located rows of pillows attached vertically along racks and side walls will help turn beds in comfortable sofas (bed linen can be removed in deep retractable boxes under mattresses). Wurker for each of the inhabitants of the room is organized by the workplace: the table with a retractable shelf for the computer keyboard and adjustable score on the wall nearby (the same lamps are attached above the beds). Working area shares a television cabinet with storage boxes. There are high book racks with closed sections at the bottom of the desktop and beds on each side. Land the muffled natural colors of wood and earthy shades dominate, which has a beneficial effect on the psychological state of energetic teenagers. Murals on the walls bring expressive notes to the interior and emphasize the sports preferences of the brothers. Strict ergonomic design provides for the use of high-quality, but inexpensive materials. The main costs are associated with the author's furniture that gives the situation Individuality and natural heat. The floor is fully covered with carpet, each of the three windows cover blinds.
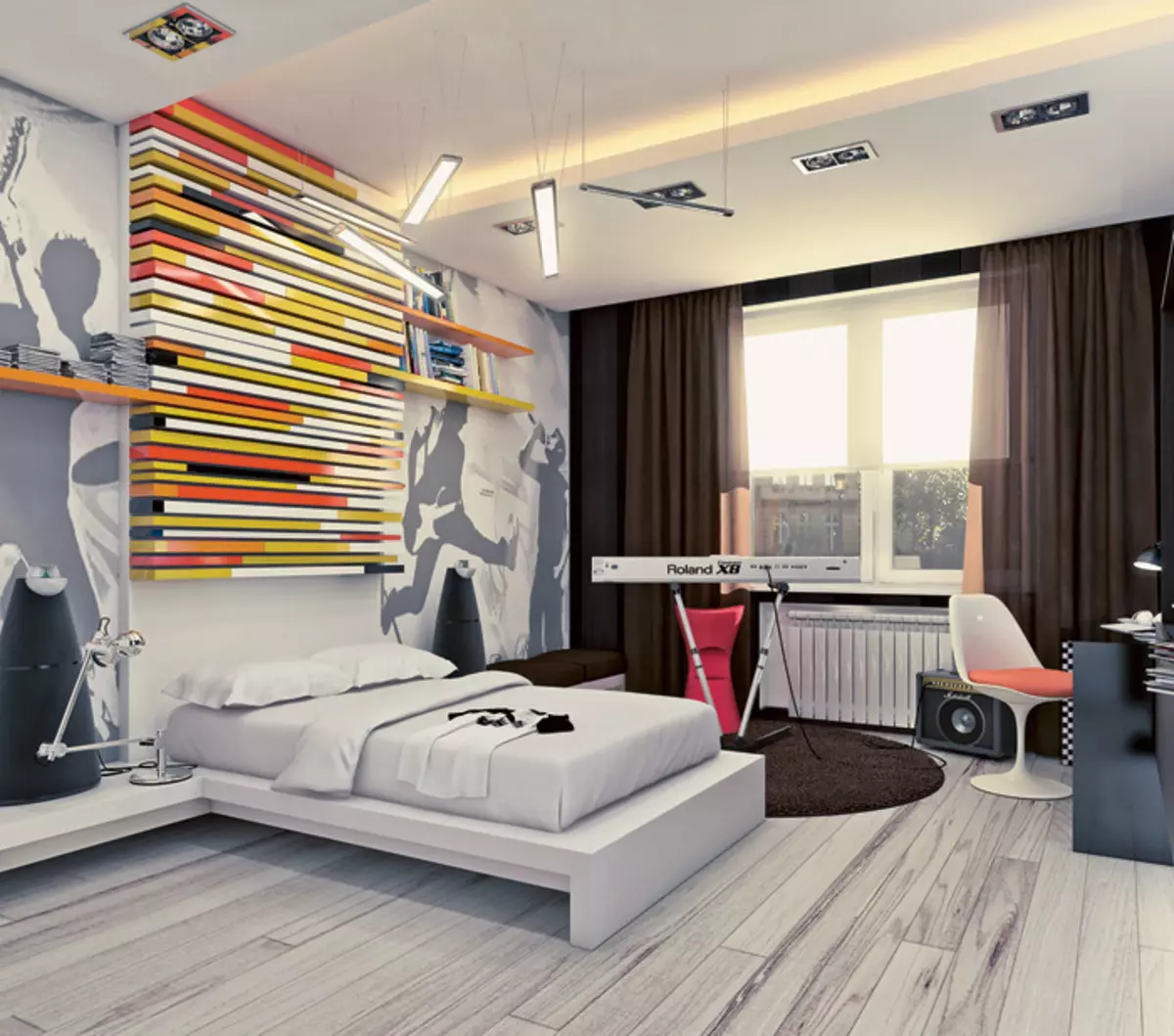
| 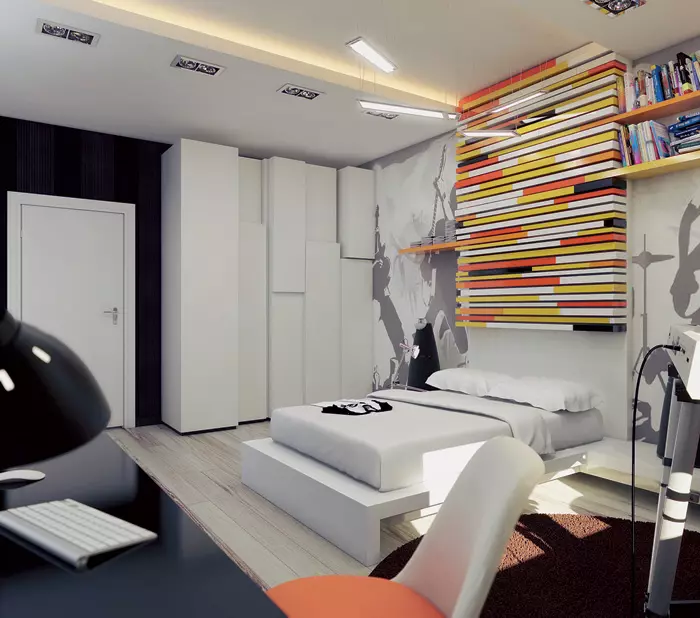
| 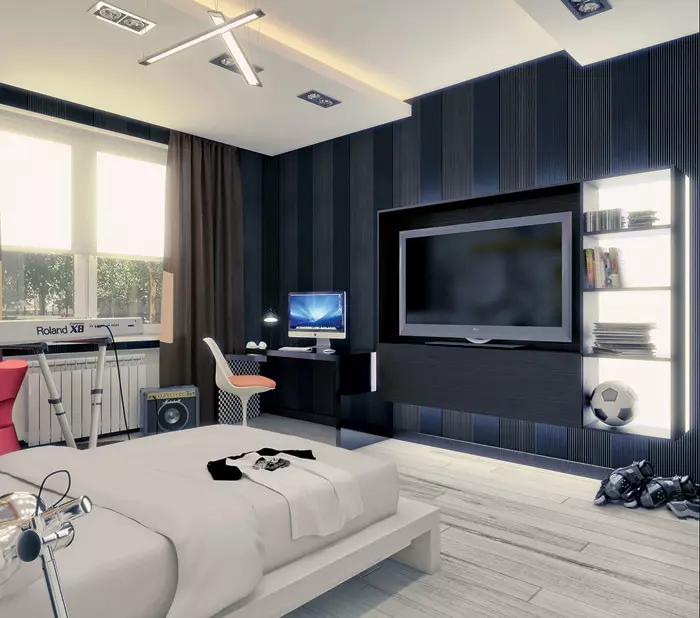
|
14. Music is what gives thoughts energy. The most important thing in music is a feeling of liberation. Tom York (Radiohead, United Kingdom Group).
15. Upgraded ceiling of GLCs is built by reforming neon illumination, as well as additional lamps, highlighting the space near the cabinet and the music area.
16. To integrate the rack with the shelf for the LCD TV in the wall, the thickness of the latter was adjusted using HCL
It is assumed that the owner of this room devotes free music free from school. He takes the lessons on the synthesizer, is engaged in home independently, trying to compose and, most importantly, always in the course of music news. Sounds - more precisely, the movable, "jumping" frequency chart, which is displayed on the computer monitor when playing electronic samples, inspired the designer to create a decorative panel over the headboard. This is a kind of energy center of the room. The author of the project creatively comprehenshes and processes the image of the chart: replaces vertically directed lines horizontal, as if putting their side, and adds bright colors. It is injured from laminated panels of white, yellow, orange and black flowers as if acquires a material embodiment of the discreteness of electron sounds. The panels protruding beyond the panels serve as shelves for books and disks. The wall behind the headboard is covered with achromatic photographic windows with the image of musicians. Each of the two main tones finds a response in the interior: design bed, wardrobe, door, massive oak board on the floor - light; Wallpaper on the opposite wall, writing desk, rack, curtains, round carpet - dark.
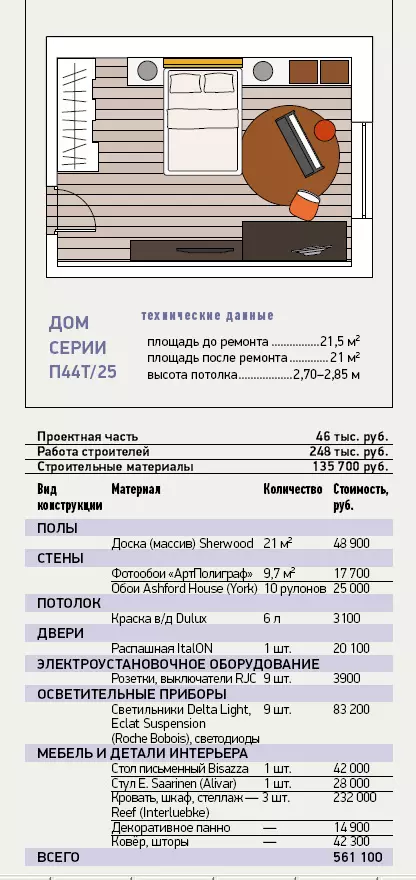
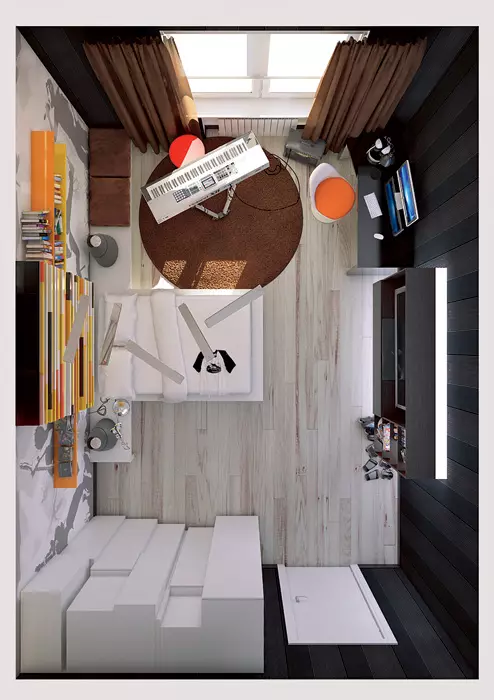
It is important that the brightest stain in the interior is panel - is above the headboard. Looking to bed, the owner of the room contemplates only calm tones, and an energetic orange excuses his imagination when the teenager is awake. The facade of the cabinet is distinguished by a pronounced relief: some sites come forward, others are recessed. This game is also a kind of music, only visual. "Figure" of the facade (like a decorative panel) resembles the keys - the musical theme is played immediately in several variations. The key tool is installed on a portable rack. The interior is drawn up in modern style: the designer prefers simple and concise forms, a relaxed range, revived by bright accents. All the walls and the floor in the room are noise insulating so that the sounds of music do not interfere with parents and neighbors.
In this room, we decided to respond to readers' letters with questions about the arrangement of children's. Architects, designers and decorators were invited to develop room interiors for children of different ages - from 3 to 17 years. Apartments chose in the houses of the most common typical series: "Optima", II-29, P-44T / 25, COP M- "Sail" and and - 79-99. Creating a children's interior is a very responsible task. Parents, as a rule, want to choose safe furniture and finishing materials, allocate a zone for studying and creativity with an ergonomic place, organize a sports and game complex, arrange the furniture, avoiding sharp corners on the main route of the room. All this needs to be considered and thinking. The presented projects unites the lack of cliché: each of them is distinguished by an interesting designer find. Elena Pegasov came up with a cozy house under the tent on the second tier. Gleb Polonsky used a large drawing board, which helps the creative development of the child. Olya Kirina created a romantic image thanks to the stucco decor. Larisa Kurysheva surprised unusual light scenarios and furniture. The merit of Oleces Mishina is a functional room for twin brothers, lively graphics.
