In January 2012, a seminar, participants who discussed the problems arising from the construction of houses from the wood of natural humidity and glued timber, as well as frameworks, and the frameworks, and the framework of their skelet persons were held in the TVD "Expostroita on Nakhimovsky" conference hall.
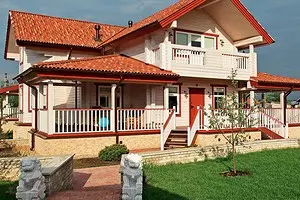
In January 2012, a seminar, participants who discussed the problems arising from the construction of houses from the wood of natural humidity and glued timber, as well as frameworks, and the frameworks, and the framework of their skelet persons were held in the TVD "Expostroita on Nakhimovsky" conference hall.
Our experts

Chairman Council Partnership "Association Wooden house-building " | 
Dyachenko deputy General Directors Companies "ABS-STROY" | 
Head "NLK House building " (company group "Investlesprom") | 
Tsygamenko, President NP. "Association of Domo- Construction SIP technologies » |
Part 1. Foundation of a wooden house
Oleg Panitkov, Chairman of the Council of Partnership "Association of Wooden House Building"
What types of foundation is recommended for wooden houses?
The structures of the tree are much easier than their stone "fellow". Thus, the mass of the medium-sized brick house box is 80-100 tons, and the boxes of a log or bar are only 25-30 tons. Frame buildings are easier wooden by about 1.5 times. It is due to the small mass of the wooden houses for them, it is possible to use lightweight, and therefore, the cost-effective types of foundations: small-breeding tapes, pile and woodworked or pile-screw, monolithic slabs IT.P. True, the choice of one or another type of foundation most often happens on the basis of the results of geological surveys - it depends on the preferences of the construction company. In other words, its specialists put a certain type of foundation on the stream and therefore persuade the future owner of the house to raise it. But this approach is absolutely unacceptable, for example, in the event that the ground floor is provided under the house. The type of foundation and its carrying capacity must be determined on the basis of calculations in the design, taking into account the results of geological research.
Which of the named types of foundation, in your opinion, is most economical?
It all depends on the type of structure, as well as the landscape of the terrain and soil. One of the most economical foundations at the moment should be considered a small-breeding belt. But if there is a bias on the site, this type of foundation is not suitable, since due to an increase in tape height, the design will become much more expensive. Therefore, in the territories with a pronounced relief, it is better to apply the pile-scolding or sireninto foundation. Screw piles are suitable for sites with problem soils (bubbling, IT peatlands), since they can be forced to a depth of 4m or more, as well as for the construction of houses in the winter. For example, the construction of the first in Russia of an active house, recently commissioned (see "IVD", 2012, N 1), began in winter, and it was the pile-screw foundation for him. It helped to significantly reduce the deadlines for the construction of the foundation and the whole building.
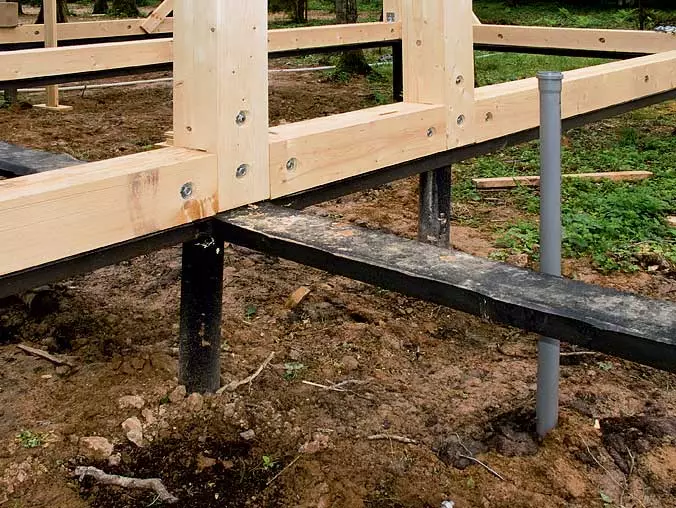
| 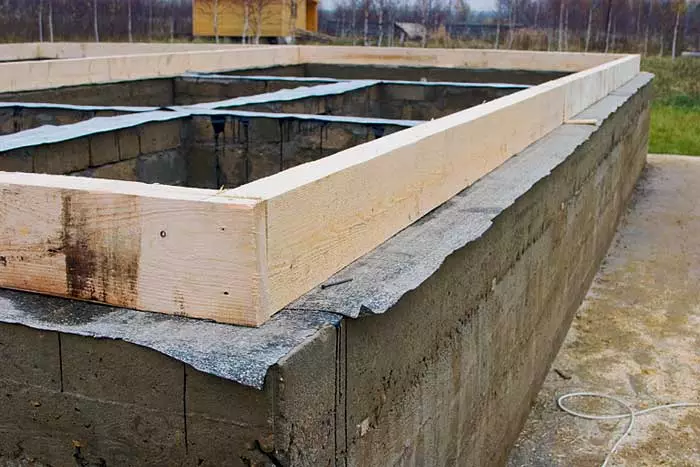
| 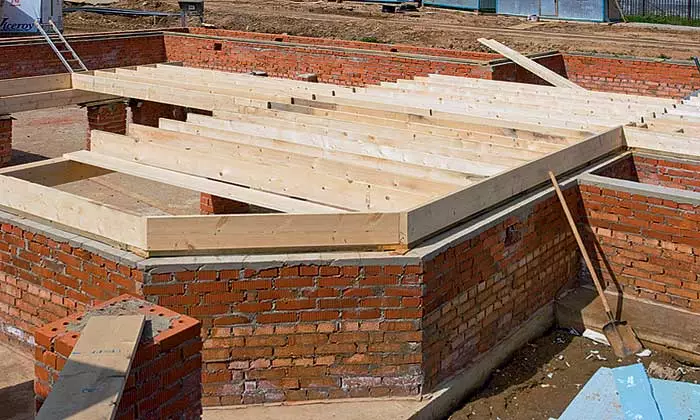
| 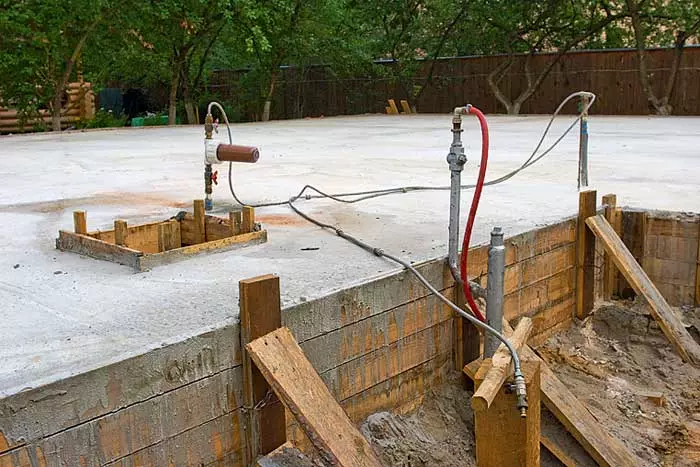
|
1. The pile-screw foundation with the strapping of pile headings with steel channel.
2. Fleecelag of the lubbal belt foundation: external tapes from a concrete litachide, and the internal placed from concrete blocks.
3. Insulated waterproof monolithic stove, on which basebands and support pillars are made of bricks.
4. The foundation consisting of small-brewed tapes, on top of which the insulated monolithic stove is filled (it will become the "floor" of the first floor and increase the heat inertia of the frame structure)
If there is no ground floor, is it necessary to arrange a technical underground under the wooden house or without it can do it?
If the basement is created from the bearing wooden beams, between which the insulation is laid, a ventilated techniculmonary must be under it. This will make it possible to get rid of condensate on the lower (wooden) surface of the overlap, as well as periodically monitor the condition of the beams and the design as a whole.
What is the height of techpotion?
It is necessary from time to time to check the condition of not only wooden floors, but also communications laid in technique. In order for a specialist who will deal with this, he could freely get into any point of underground space, the height of the Niza lags to the level of the soil should be at least 60cm. In addition, technical lazes of 60x60cm should be made in the basement of the cessary.
Do I need to water the underground space and how to do it?
In the suburbs on most of the plots, the soils are clay or loam, according to which the capillar climb of moisture occurs. Therefore, it is necessary to water the underground space. For this, over the entire area of the latter, the ground is covered with water and steamproof material: a reinforced film, hydrokhotloxole IT.P. Moisture insulation should be sprinkled by any material that will adsorb the condensate formed in the underground - sand, rubble or clay (layer thickness - 10-15 cm). If the ground in the area of the waterfront or territory is flooded flooded water, it is necessary to create drainage along the perimeter of the foundation, otherwise the swimming pool will occur in the spring.
Why do you need ventilation of the underground space and how to ensure it?
Ventilation of the underground space is very important in winter when the house is heated. If the heat and vaporizolescence of the base overlap is made carefully, the weight loss through it will be negligible. It means that it is unlikely that condensate is formed on the lower surface of the overlap. Aesley overlap isolation has an insufficient thickness, condensate will certainly appear. Protecting the tree from its harmful effects is designed to ventilation of the underground space. It is provided with the help of produced in the basement. According to SNiP 2.08.01-89 *, the cross section of one product should be at least 0.05m2. At the same time, the total area of production should be at least 1/400 of the technical underground floor. The number of blood production depends on the foundation configuration. For example, if the intrazocol space of the house 6x6m is divided by the foundation ribbons into four parts, then in each of them should be at least two production. In order for the natural ventilation of the intrazocol space to work, providing an influx and an outflow of air, it is very important to correctly arrange a product. There are three simple rules. First: Throughouts should be arranged on the diagonal of this space. Second: it is necessary to choose such a height of the placement of blood products so that they do not fall asleep with snow (the height of the snow cover in the suburbs reaches 40-50cm). Third: to create thrust thrust, providing air flow, should be at least 10 cm below the product "responding" for its outflow. If you arrange a product at one level (this makes the overwhelming majority of builders), the ventilation of the underground space will be bad: the air heated from overlapping will strive upwards, but will not find the outgoing outward on this height. The result is the so-called stagnant area under the overlap, and condensate will begin on the draft floor boards.
Do I need to close the skin for winter?
If there are no communications in the space at home, and the layer of the insulation in the overlap is quite thick (25-30 cm) and besides reliably protected from the side of the room and below, it is possible and not to close the product. Watch conditions in the house will still be warm. The products are necessarily closed if the communications pipes are laid in the underground space, which, despite the insulation using tubular insulation, can freeze. But note: in the closed space, the air will have the temperature of the soil, which will lead to the formation of condensate on wooden surfaces. It is possible to reduce the likelihood of its appearance, if you put the insulation under the concrete breakfast, it will allow you to push the line of freezing of soil from the foundation
Part 2. Houses of wood naturally humidity
Mikhail Dyachenko, Deputy General Director of the ABS Stroy
What should be the moisture of logs or a bar used in construction?
According to SNIP II-25-80 "Wooden structures", the maximum humidity of the bar or logs should not exceed 25%. In practice, this figure is significantly superior to the normative, since few producers want from 6 months to 1 year to dry even the filament in winter (remind: Winter wood is significantly severe summer). The higher the original humidity, the more wood is subject to deformations in the process of its drying. Weather Plan is especially dangerous login. At first glance, the construction of the house is very simple and fast: delivered logs from the forest, processed on the machine, making the grooves and bowls, transported to the construction site and collected a log house. But no one thinks that raw logs can start twice in the car when delivery to the object. As a result, collecting the intended design will be impossible. That is why the builders who have experience with the roundabout use only dry logs and carefully comply with the rigid charts of supply of parts for the construction site and mounting. At the same time, the cups in the blanks are performed using mobile cups immediately before installing elements in place. The bar and the usual log is significantly smaller than the otlinding, are subject to deformations during transportation and assembly. However, if you do not accept certain measures, during the end of the grazing assembly before the wood reaches a moisture content of 16-20% (that is, from the moment you can start finishing work), they are also capable of cracking and deforming.
Is it possible to reduce the amount of cracks formed in the wood when drying it?
The main reason for the appearance of cracks is too high the rate of moisture out of wood or the unevenness of this process. Therefore, it is possible to reduce the amount of cracks when drying the wood of natural humidity in three ways. The first: Since moisture flows along the barrel, along the length of the fibers, and goes through the ends, they should be treated with special compositions. The result is the moisture will be slower, because it will not move along the fibers, but mostly across, and cracks will be significantly less. By the way, this method is applicable for glued timber. Second: the creation of compensation grooves that can be arranged both below and on top of a log or bar. The depth of such a groove is approximately 1/10 log diameter. For example, if the log diameter is 24 cm, perform compensation grooves with a depth of 2,4 cm. Third: it is rather not a method, but a technique that allows you to minimize not only the amount of cracks, but also the deformation of the crowns of the already folded cut. The fact is that some owners put into the building built of natural wet wood, immediately after its construction. Others will wait 1 year (during this time, the log house sits) and enter the house only after the end of engineering and finishing works. But the first, and the second immediately begin to intensively damn the structure. As a result, the inner surfaces of the shub walls dry significantly faster than external. The crowns are twisted, strung out and are covered by cracks. In the house, where the owners moved immediately after its construction, deformations and cracks will be greater, and in another, in which they drove in a year, less. But they will be in any case. The video of the natural humidity material is gradually adjusted to regulatory dry wood: for 1 year there is a natural drying, it turns on heating in a year, but in a gentle mode so that the room temperature is 5-8 C. Then the tree will dry slowly, and therefore The deformation of the structure and the number of cracks in the logs will be less. It is impossible to live in the house at a similar temperature, so it is worth exploring the fact that you set up at a new home not earlier than in 2 years. If there is no way out and you need to live somewhere, the heating system should be included at the very beginning of the heating season and gradually lift the temperature in the house. It is also necessary to take care of compliance with regulatory humidity in the premises (according to SNIP II-25-80 "Wooden structures", it should be 45%), since fresh air entering the rooms during ventilation, in winter contains very little moisture.
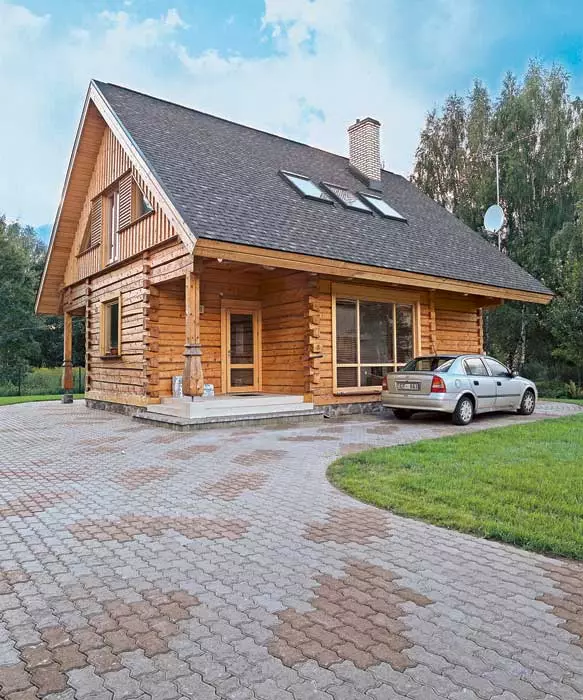
| 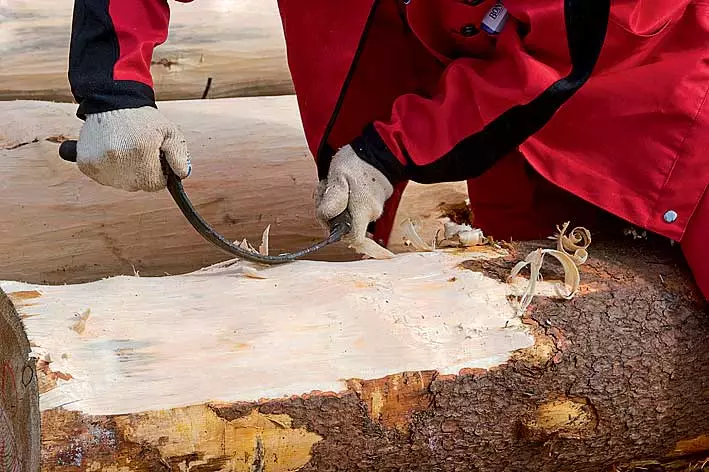
| 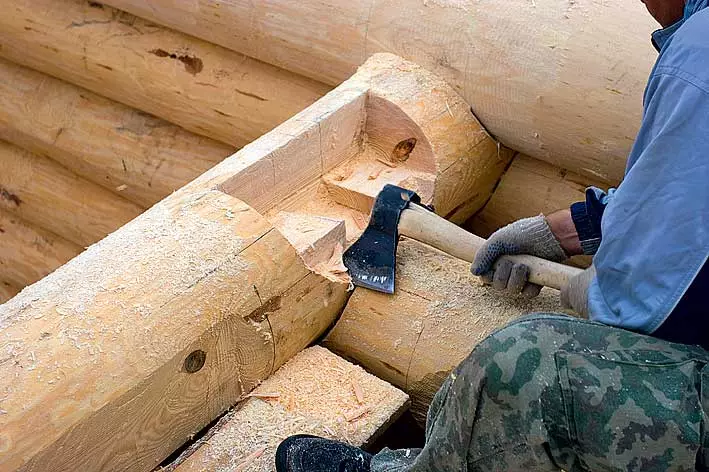
| 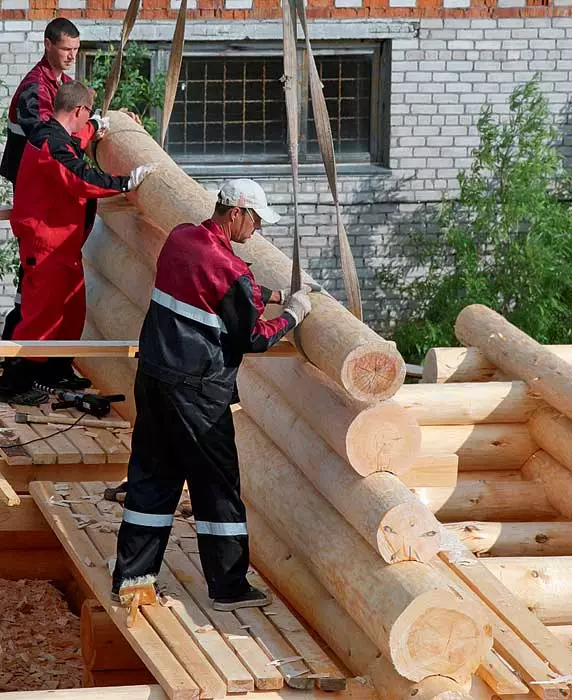
|
5. The log houses of the hand logging during the centuries have proven themselves from the best side. Ineapply on the emergence of many new technologies, the volume of building such buildings is practically unchanged.
6, 7. Like many centuries ago, the logs for the cutting cutter are cleaned from the cortex with a rigine (6), and then the connecting grooves and cups are made in them with an ax (7) or Tesla.
8. The log house is pre-collected at the factory, and then disassemble and transported to the customer
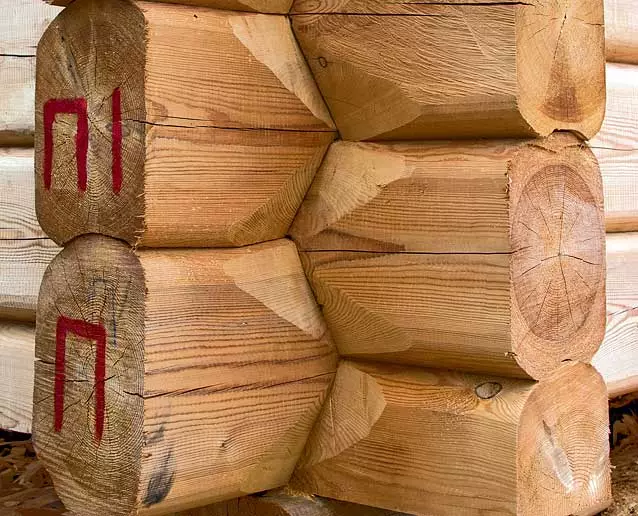
| 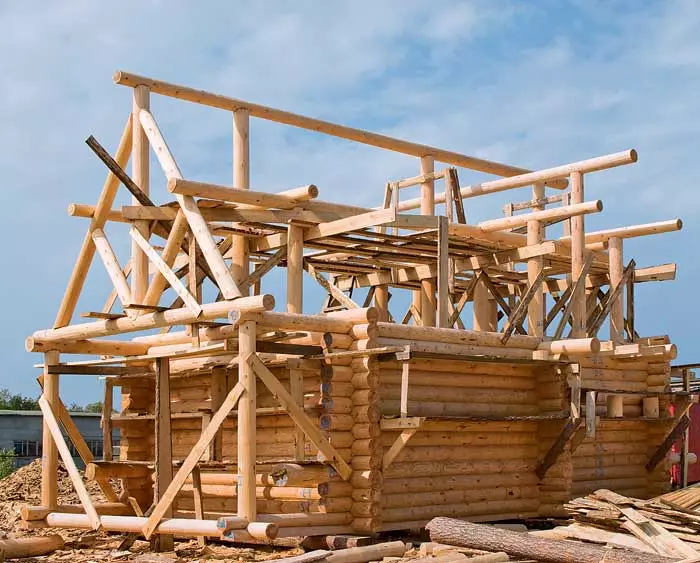
| 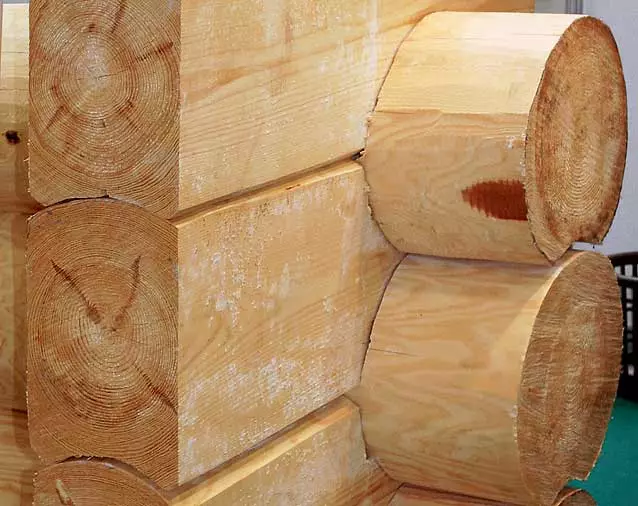
| 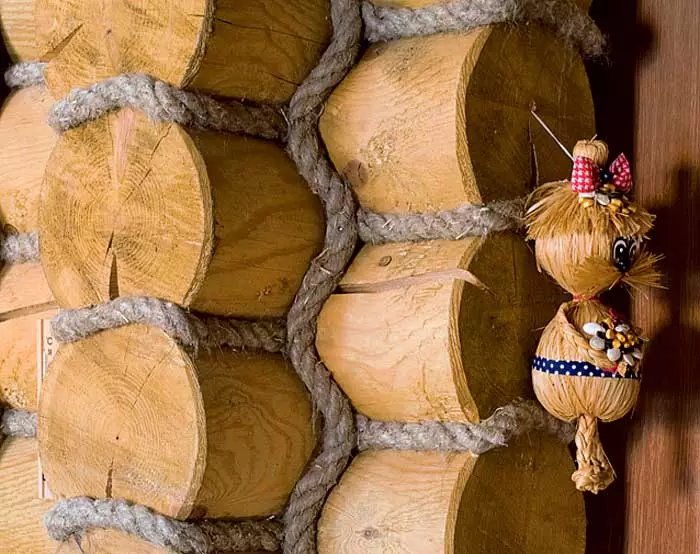
|
9. Putting in Norwegian: Using fauces with self-adventure cups.
10. Modern solution is a combination of a log with a log frame. It is applicable to the construction of the attic, the veranda, canopies above the entrance, subject to the use of metal shrinkage compensators.
11. Coupling logs and boys.
12. Popular option from the divide of the walls of a log house: longitudinal stakes logs are covered with decorative cord
Are you proposed techniques help in all cases?
Most, but unfortunately, not in all. Often people build a house for seasonal residence and, according to its purpose, choose the thickness of the walls. This may be, for example, a building from a conventional, profiled or glued bar with walls with a thickness of 140-150mm. Imagine: on the courtyard autumn, heating works, in the house warm, cozy ... Muieyaeva decide to live in it constantly. But the structure is not calculated. As a result, to the Winter Hod owners it was comfortable, they are forced to tram their home to the maximum. However, such a heating mode is very dangerous for a wooden house: if the temperature above the floor is 22 s, under the ceiling it can reach 60 S. Vitog Wood in the zone of elevated temperature dries and even blows to such an extent that the clamping the ceiling swings from the beammers And it crepts, and the beams of overlapping go out of their nests. AO, what is happening with the wall crowns, I just don't want to talk. It was necessary or initially choosing the thickness of the walls corresponding to the permanent accommodation, or first of all to take care of the additional insulation of the walls and overlaps, and only then make a decision to live in the winter house.
What do you need to do so that the log house is donated evenly and without curvature?
During the year, while the log house sits, the fronttones are especially suffering from a log or bar. The latter, in contrast to the walls of the house, on which the roof and the overlying crowns are put on, almost do not experience the loads (they are called maleprondons, because they only carry themselves). Fronttones are high and therefore dry very quickly. If you do not take certain measures, they will appear in them or even the entire design can be curved. To avoid this, during an intense shrinkage of wood, it is necessary to entrust professionals to monitor the building. For example, our company offers its customers to conclude an agreement for home service during this period. The cost of such an average of about 16 thousand rubles. Depending on the type of structure and its dimensions. For this money, the contract provides for at least four departures to the object of a specialist (if you need a whole brigade). It will be adjusted to adjust the jacks attached on the racks, and also establishes the chain on the front of the chains (they are tested in the 15x15cm holes, cut in one of the crowns located under the very skater), equipped with screw tensioners (which are fixed to the rhy-bolts screwed into the wall) . It will take this simple fitness to be able to sharpen the components of the design of the crown of the crown, without giving them to twist.
Part 3. Houses made of glued wood
Semen Goglev, head of "NLK Domostrolation" (Group of Companies "Investlesprom")
Are environmentally friendly houses from glued timber?
Wood used for the production of glued timber - the material is environmentally friendly, and this does not cause any doubts. However, in the ecology of glue, bonding wooden lamella, many doubt. How justified these suspicions? Perhaps in relation to the glued bruster, which was made 20 years ago, they are just. But throughout this time, the adhesive systems were improved, and their modern options do not have almost nothing in common with those - the first adhesives. Today use five main adhesive systems manufactured by leading global chemical concerns. All these adhesives meet the stringent European requirements for formaldehyde emissions and refer to the E1 class. Most of the manufacturers of glued wood (for all, of course, it is difficult to vouch) that are such eco-friendly adhesives. After 1-2 years, even more advanced adhesive systems will appear, which will correspond to the E0 class (these norms plan to introduce in Europe), and domestic manufacturers will have to go to these adhesives. Look at the problem from a different point of view. The suspension of the glued bar, the volume of adhesive layers compared with the volume of wood is far from insignificant. At the same time, almost all adhesive seams are hidden in the depths of the products - only the finest strips located on the ends of the bar are outward. Therefore, the open surface of the adhesive layer, with which harmful substances can be released, very small. Supervised plywood (this material is universally used as a cauldron for laying parquet) much more glue, but for some reason no one remembers its ecologourism. Sometimes everything is accustomed to the use of furniture from chipboard, in which the content of potentially harmful substances is even higher than in the plywood. The glued bar is much more secure material than both of them, and another point of view is simply a myth. To start deliveries of its products to Japan, we are now just going to certify the Japanese standard. According to reports, the level of formaldehyde emission in our glued timber only slightly exceeds the natural background of this substance in the wood.
Walls from glued bar "Breathe" just like walls from a log?
It can be argued that the glued bar retains all the positive properties of wood. When too wet, it absorbs moisture, and when it is too dry - gives. After all, the glue seam is not solid, but represents a kind of mesh of droplets. As the studies of our Finnish colleagues have shown, each such adhesive seam limits air permeability by no more than 15%. Due to this, the glued bar retains the ability of the tree to "breathe", although not completely.
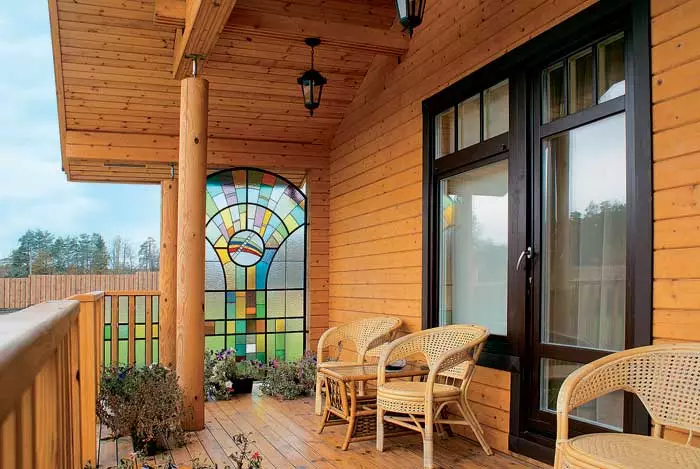
| 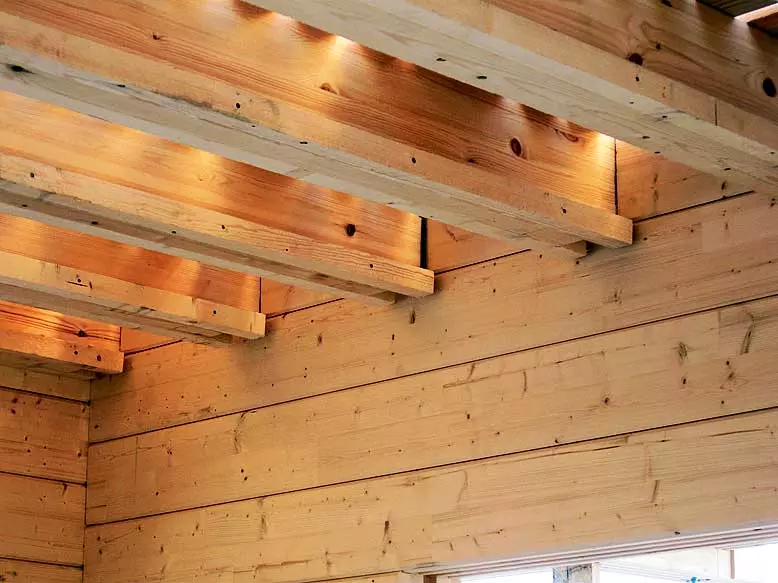
| 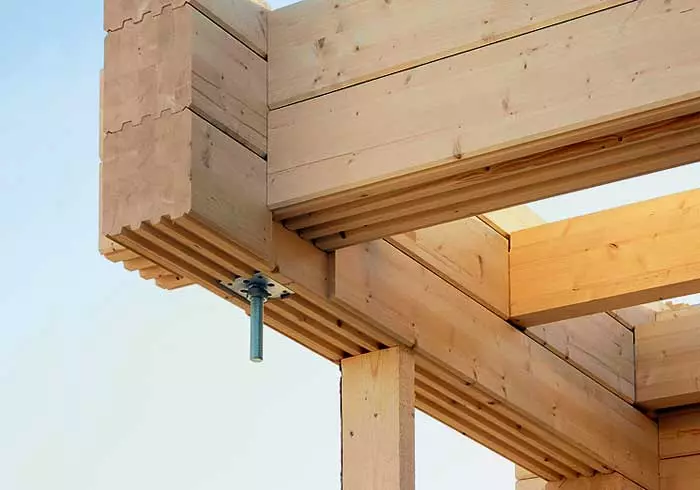
| 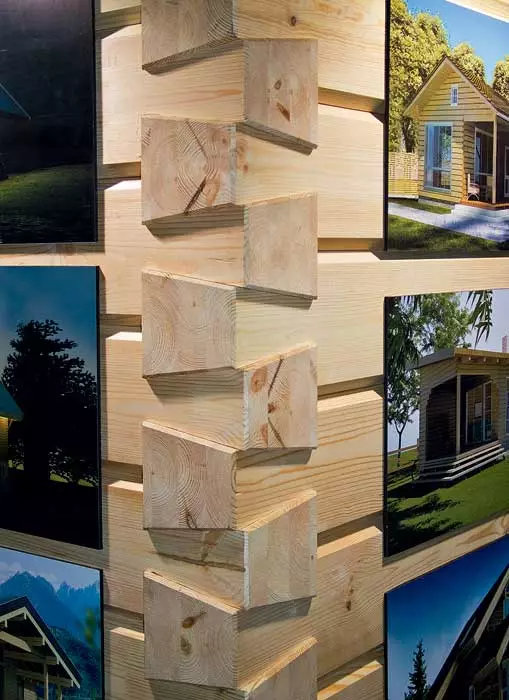
|
13. One of the advantages of the glued timber is the simplicity of the finishes: it is grinding (if there is such a need), and then coated with several layers of decorative protective composition, while maintaining the texture of the tree.
14. When creating overlaps in homes, glued beams often use.
15. The releases of the crowns from the glued timber, as a rule, are tightened with steel studs.
16. Corner connections of the crowns from the glued timber can be not only with the residue, but also in the paw. According to many producers and consumers, the last option will quickly flashes much more attractive.
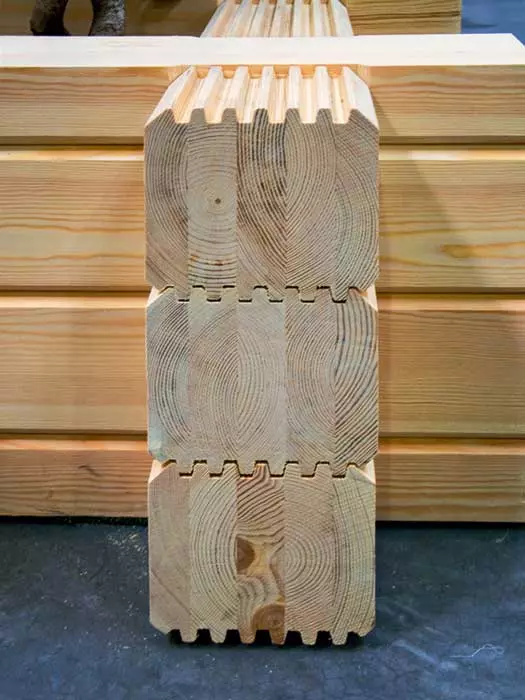
| 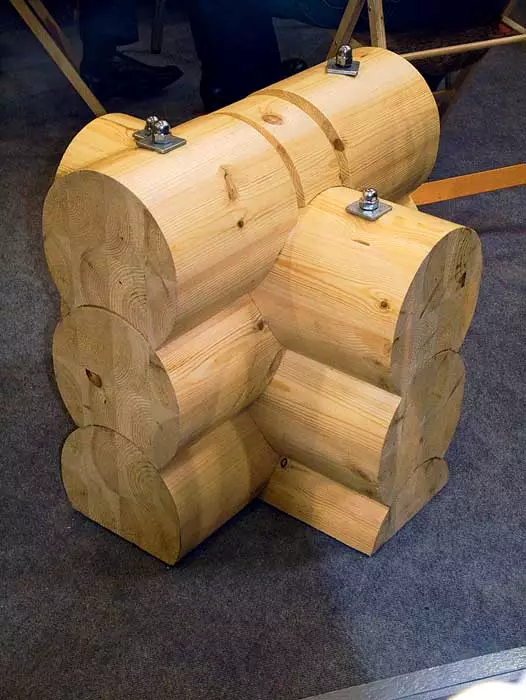
| 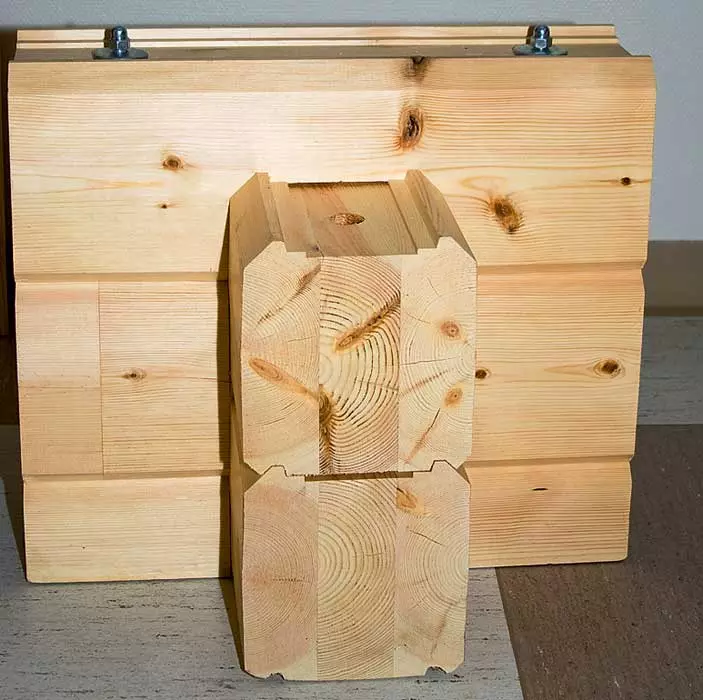
| 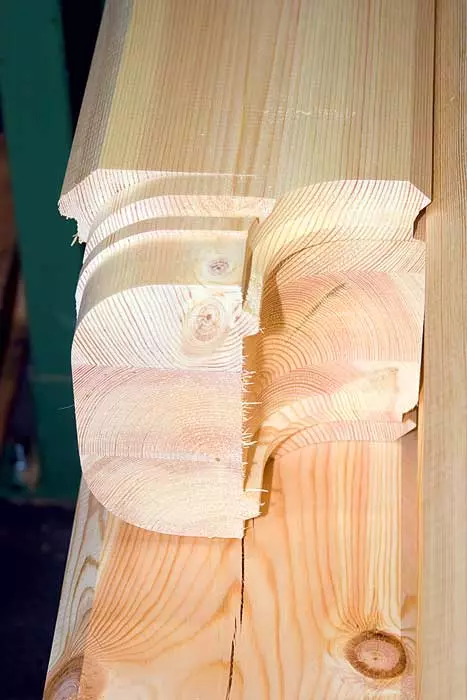
|
17. Imagined bar made in the German system, a sustainable compound and "self-centers" of the crowns provide "powerful" trapezoidal grooves and ridges.
18. The glued bar, processed under the rounded log, is a compromise solution for those who have almost flat bruschers prefers the embossed surfaces of the traditional log.
19, 20. The characteristic profile of the glued bar (19) and the connecting cups (20), manufactured by the Finnish system. In the cavity between the upper ribs, the ribbon seal is placed
It is often said that a poor-quality glued timber will begin to spawn, and "cure" such a house is very difficult. Is it possible?
I personally had to observe glue seams on the ends of the bar, which revealed to the depth of about 50cm (although it is not about our company's products). But so that the lamels bounce over the entire length - I have never seen this and did not even hear about it. The method of repair of disclosed ends is very difficult, because it requires the use of special glue and mechanical screeds. How to make sure that nothing will happen to your home? Require that the manufacturer shows the test results for delaignation (it is carried out all the leading manufacturers of glued timber, and our company also does it). There are several methods for performing such a test. Relationship with the toughest sample of timber is immersed in autoclave. There, it is "boiled" under pressure, and then transferred to the drying cabinet and are observed by what happens with adhesive seams. The sample wood can crack, but glue seams must remain integer. Each batch of glued timber is obliged to pass this check.
Which width is optimal for the construction of country houses in the Moscow region?
To ensure comfortable living conditions, the thickness of the wooden walls of the house should be at least 160mm. Today, the market is presented in the main glued timber wide 200mm, and the technological capabilities of our company make it possible to produce a timber with a thickness of 240mm. For a country house in the Moscow region of a bar of such a width, it is quite enough and no additional insulation of the walls will be required. If you compare two houses - from the glued timber and chopped, with the same thickness of the walls, the first will be significantly warmer than the second due to the greater width of the progress of the crowns to each other. But the thickness of the walls is not the main indicator: the heat flowing through them is only 1/3 of the total heat loss of the building. Approximately 1/3 heat is lost through the roof (it tends to up), especially through the attic structures. Finally, another 1/3 of the heat can go through the base overlap. It means that the quality of the insulation of the roof and the basement is much more important than the thickness of the walls. There are different information about the sediment of the house from the glued bar: they say, for example, that it does not sit down or sits at 1-3%. What is the real size of the sediment? The glued bar sits at about 1.5% - this is the average indicator. Since we supply a bar, from which each lamella is dried to a moisture content of 12% (with such moisture, wood should be bonded), wood shrinkage due to its drying is minimal. In my opinion, the sealing of grooves and a slight crumpled of wood under the action of the load are much more affected. As a result, the size of the sediment is generally more dependent on the accuracy of manufacturing the grooves and the season assembly season, or rather, from how much the surface of the bar was moistened during construction. An extremely small sediment is one of the most attractive characteristics of the house of glued timber. No need to wait 1 year until the house is sitting, and only then start his finish. As soon as the assembly is finished, you can paint the walls outside and inside and put it in a new home. But this does not mean that behind the sediments, it will not be necessary to observe: as in any wooden house, you will have to periodically regulate the jacks of IT.D. After all, the tree (no matter, glued or solid) is a living material, and in one season it will lose moisture, which will cause a sediment of a log in general, and in the other, on the contrary, to gain, and then the log house will "grow up." As in any wooden structure, in the house of glued timber, it can even a little bit of the crowns (for example, in winter, when the humidity of the outer and inner surfaces of the wall differs several times). But the walls of glued timber leads significantly less than any others - this is hampered by puzzle compounds in the upper and lower parts of the bar.
Do you need a lining board in a slice of glued timber?
The lining board is a technological element that is necessary in any wooden house, even in a frame. It blocks the path of moisture, climbing the foundation capillars. This board is put under the lower crown of a cut with such a calculation so that, even if it collapses, it can be replaced, but the main wall will not suffer. The optimal thickness of this element is 50mm. So that the board "lived" as long as possible, the layer of waterproofing is placed under it. The lining board is made either from larch, or from spruce or pine, impregnated with antiseptic compositions. It is not scary if this board will contain an increased amount of chemicals, - but the crowns resting on it can not be subjected to as intensive processing. Outside the lining board, as a rule, covered with a tint.
We have a brave of logs from a log or a log of natural moisture, to fasten the wints vertically and prevent their twisting. Does the adle of log cabins from the glued bar necessarily need?
For firebones of wood natural moisture, it is an urgent need. But for houses from glued timber, they are not always required. The fact is that the laminated timber is produced by two main configurations. The upward part of the bruse of the Finnish system is two longitudinally located supporting platforms, and in the bottom - two ribs, and when assembling a house between them, the inter-walled sealant is placed. Bar of the so-called German system from above and below is equipped with grooves and crests. When construction from the bar of the Finnish system is braided, and when using German - without them, in principle, you can do, as numerous grooves and ridges will not allow the crown to move.
Part 4. Frame houses
Sergey Tsygamenko, President of NP "Association of House-Building Technologies SIP"
What technologies are widely used in Russia in Russia?
All existing technologies today can be divided into frame and panel. Karkasny should include any options, in accordance with which the power framework is first built, including overlaps and roofing design (for example, from a solid, glued, or a typal bar), and then the created "skeleton" at home is trimmed and insulated. Calculated panels can be included two technologies - frame-frame and frame-panel. The first of these options implies an assembly of experienced workers directly at the framework of the framework of the framework of the framework of pre-harvested wooden bars, the covering of them from the outside, for example oriented chipstones (OSP), and the phased creation of a frame of a frame of a frame house, which is then insulated, protect with parobaric films , trim IT.P. In almost the same way, framework structures are created using the LSTK elements. The most high-speed version of this technology use frame panels made in factory conditions. According to this principle, it is preferred to build houses, say, in Japan and Canada: first create a frame of the house, and its insulation is performed already under the roof. Increase the level of construction of the house box allows the second option - frame-panel: at the same time, the plant creates warmed and trimmed on both sides of the panel. As a rule, their autofoots are delivered to the construction site where the building is collected in the days along with roofing design. An even more speedy variety of panel technology is the so-called modular housekeeping. In the pass conditions, they already create no panel, but modular parts of the house, which are combined into one of the construction site. As a result, the building box is mounted in a few hours. In this way, it is very like to build, for example, in the USA, and in our country this option has not yet been widespread.
You mentioned LSTK. What it is?
Recently, many plants have appeared in our country, which successfully produce elements of very accurate sizes for assembling frames from light steel thin-walled structures (LSTK). Approximately 2 years ago, the factory opened in Tver. For the first time, 10 days they sold through the network of building supermarkets about 100 sets of parts for garages. By private workers, it was interesting to take a purchased set on their passenger car, and then collect a garage according to the applied instructions. For a garage or a small garden house, this is quite acceptable. But often you have to hear the allegations that any buyer can purchase a set of elements of the LSTK for your own home of almost any square and independently assemble it. Such statements do not like me strongly. The house is a complex engineering structure, so professionals should build it. The accident assembly of the house on the principle of "DIY" with any technology of its construction I consider absolutely unacceptable.
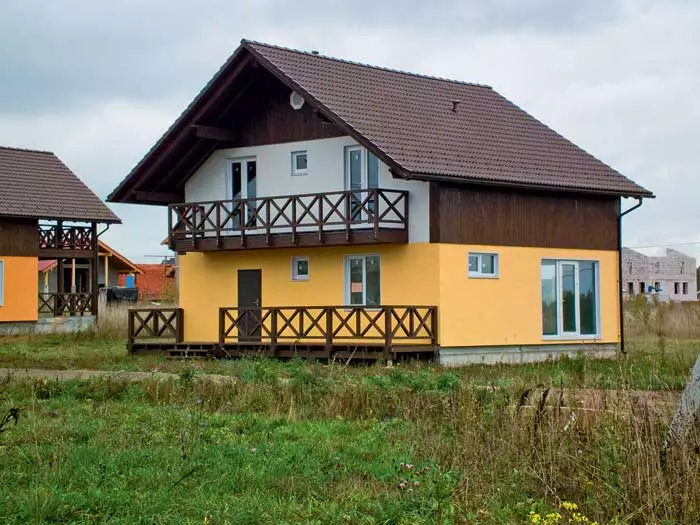
| 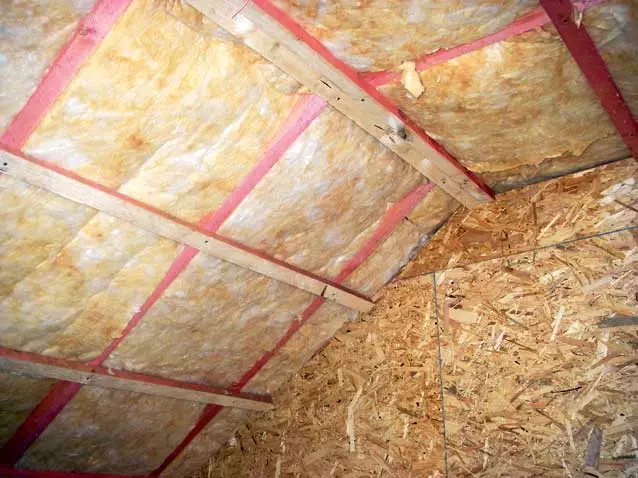
| 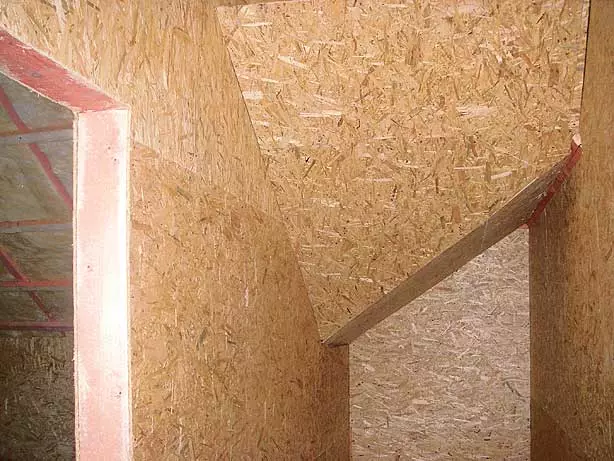
|
21. Frame houses have not so long have been enjoyed in high demand, although earlier domestic consumers preferred brick, wood or foam concrete. Change the existing preferences of customers made the economic crisis.
22, 23. The toem from SIP panels can be created, using the same sandwich panels, but it is permissible to make it classic - rafter (22). The panels entering the construction site are even a triangular form (23)
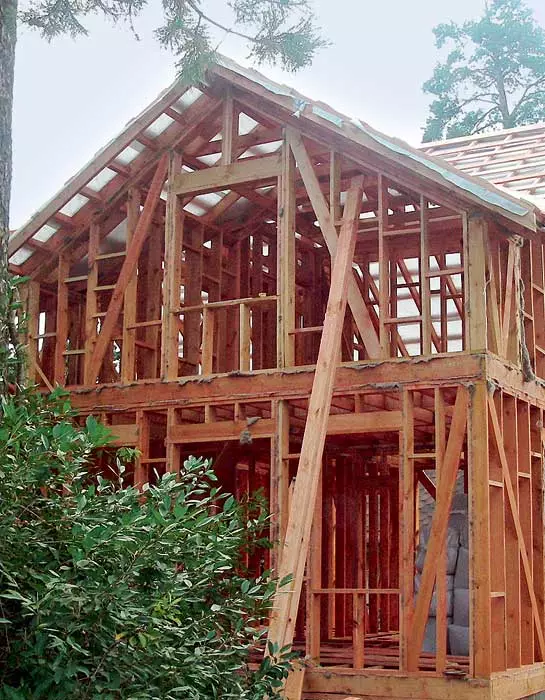
| 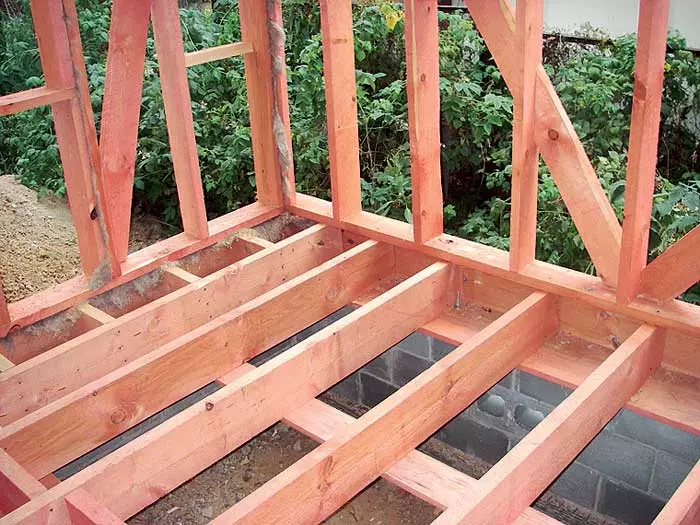
| 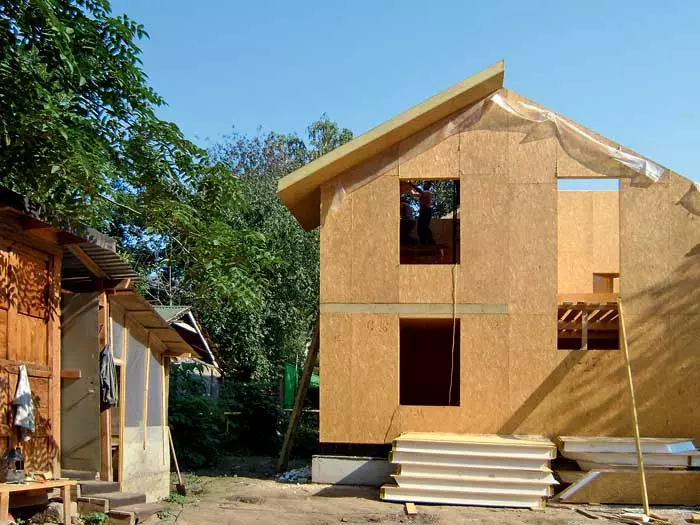
|
24, 25. One of the most common methods of frame construction: first create a overlap, and then on it, as on the platform, install frameworks for wall panels (25), after which the process described is completely repeated (24).
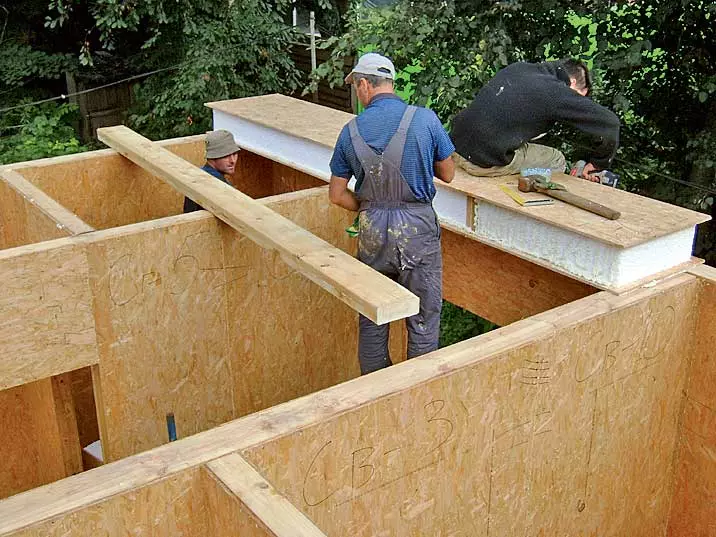
| 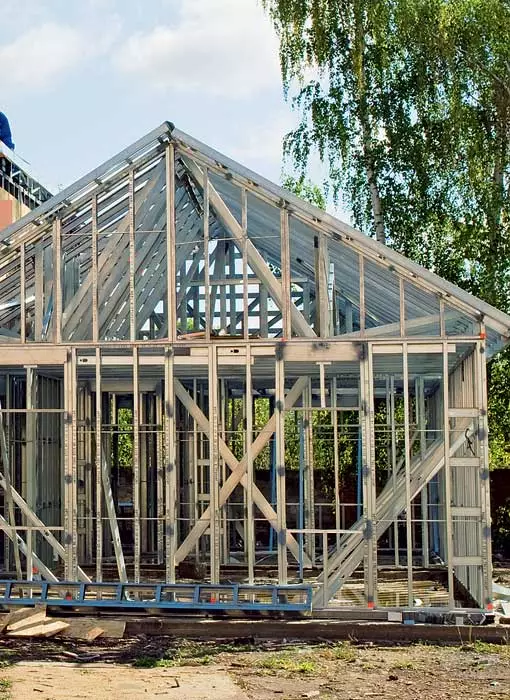
| 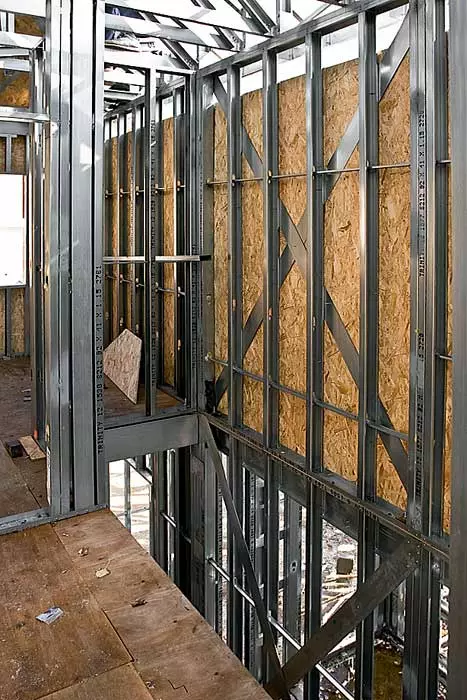
|
26, 27. Sandwich panels, or SIP panels, can be used for the manufacture of both wall and roofing structures (26), as well as intercharishes (28), before laying which builders are tightly tied with wall panels.
28, 29. Steel thin-walled elements are delivered to the construction site in the form of individual profiles or collected at the framework of the panel frames. For the first case, the house assembly goes slower, but the process of manufacturing the LSTK at the factory is faster
Which of the technology you mentioned is more promising and is beneficial from the point of view of time saving and money?
Since low-rise house-building is now very popular, any of the technologies mentioned, if it is energy efficient and cost-effective, becomes popular and, it means promising. Now about economy. It all depends on local conditions: for example, can they immediately enter the truck and the panels and autocrante plot, is there a place to store the IT panels. The amount of simultaneously under construction houses affects the economic side of the issue. If you build one building, the winning from high-speed methods will not be too significant. But if we are talking about the integrated building of the village with houses, built on a single technology, of course, it is more profitable to use semi-finished products made in the workshop. But besides the listed, there is another quite modern technology that does not fit into the proposed classification. It is her, in my opinion that it is beneficial to apply in any of the cases considered. This is the assembly of the house from the SIP panels used by our company. SIP panels (from English. Structural Insulated Panel - "Structured Heat Insolated Panel") - This is a sandwich panels consisting of two OSP-plates (use water-resistant OSB-3 plates with a thickness of 10-15mm), between which a layer of dense polystyrene foaming under pressure under pressure PSB thick 100-150mm. Each panel is edged with wooden bars, the width of which corresponds to the thickness of the polystyrene. When connecting panels, a hard wooden frame of the house box is formed with each other. The latter in the presence of diagonal bonds - diagonals is capable of carrying a very significant load. All home panels (more precisely, the household complex required for its assembly) is manufactured in factory conditions with a tolerance of 1.5mm. On the construction site there is only their assembly without any mechanical processing or finishing. It can be said that this is a certain embodiment of the house from elements like "Lego". It is a construction method today is one of the most high-speed and high-precision.
How profitable is this technology from an economic point of view?
We carefully study the market and the results of various consulting research. B2011 The specialists of our company specially leveled to Germany, where they visited the exhibitions and studied the designs of the produced sandwich panels, and, as a rule, quite expensive. Vitoga they came to the conclusion that in most cases these multi-layered "pies" for Russian conditions are little acceptable, primarily due to their high costs. Therefore, we offer simpler and cheap sandwich panels with a layer of polystyrene foam of 140mm thick, equivalent in their heat-saving characteristics of brickwork with a thickness of about 2m. Of the elements made from such panels, almost "house-thermos" are built, inside which comfortable conditions are created using air heating or a conventional water heating system, complemented by ventilation (we have developed a number of standard solutions). The cost of 1M2 of such a structure for finishing is about 18 thousand rubles. - it's not expensive. I go to the prospect even more to reduce the price of 1m2. B2012 The launch of the three plants for the production of OSB-3 plants in Russia at once: Dok "Kalevala" (Petrozavodsk) and two enterprises "Kronoshpan" (Gorevsk Moscow region and the city of Haikovsky Perm.). Therefore, the OSB-3 plates used today, manufactured in Poland, Czech Republic, Canada and the United States, we plan to replace with similar domestic products. This will reduce the cost of the household complex by 15-30%. It is possible that with the help of this one (sufficiently cheap) technology will finally manage to provide housing most of the population both in rural areas and in small cities.
