Strict, almost cubic forms of this two-story country house are highlighted effectively against the background of the surrounding portion of the traditional building with characteristic breaks of the pitched roofs. And looking inside the building, it can be found that a bright "internal content" is hidden for somewhat harsh and restrained appearance, rationally organized and very comfortable
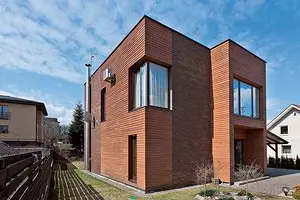
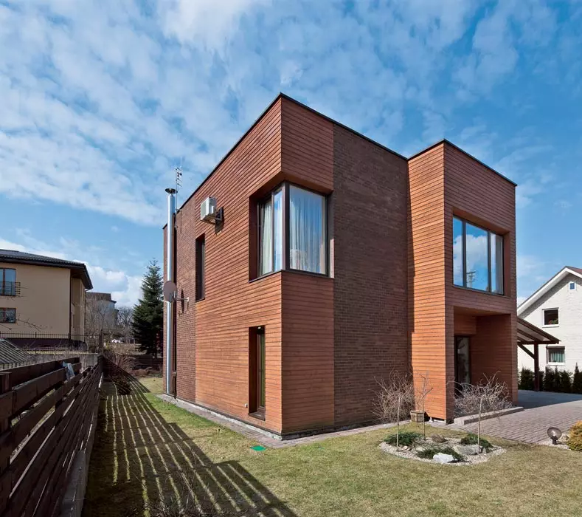
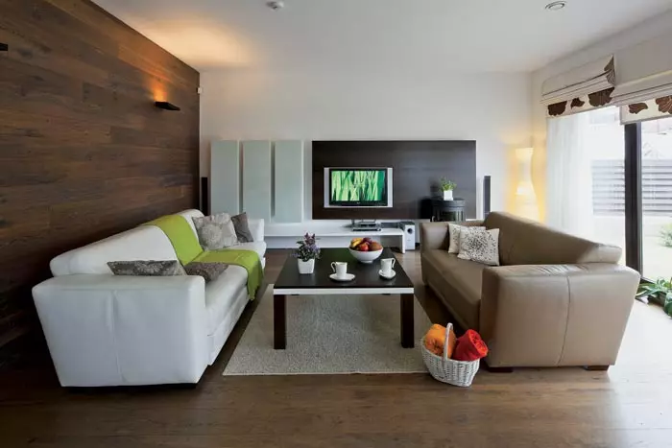
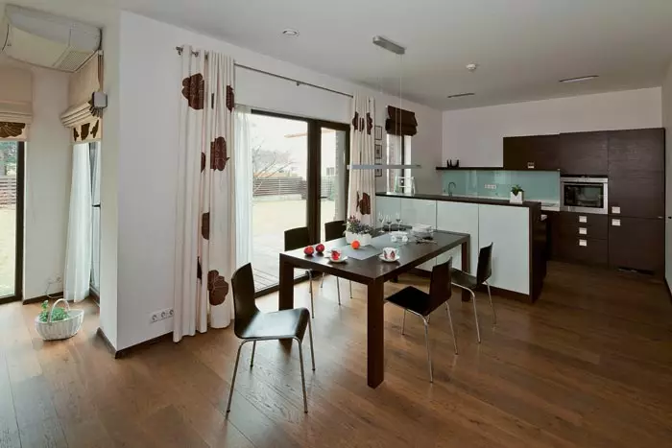
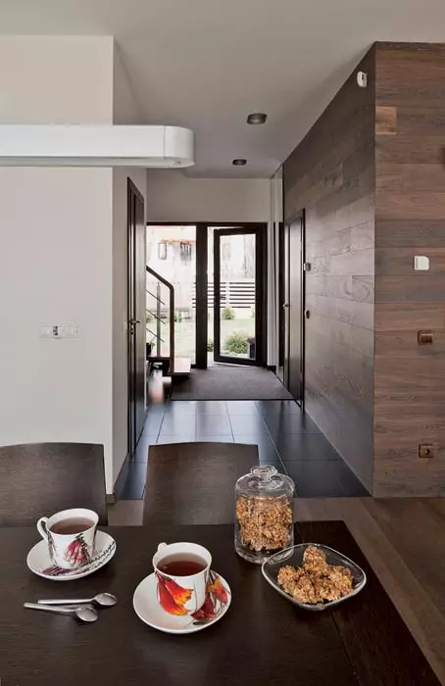
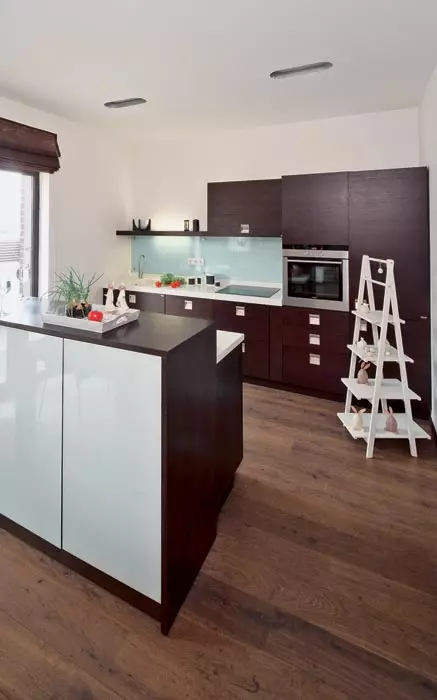
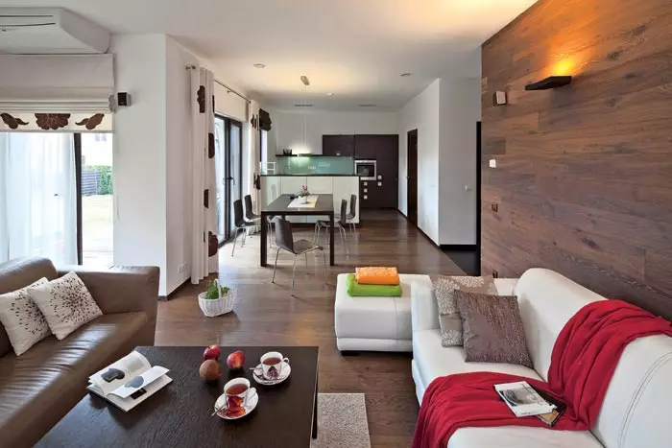
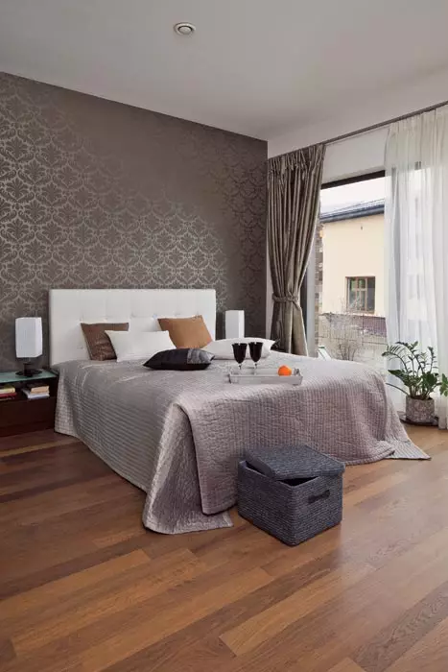
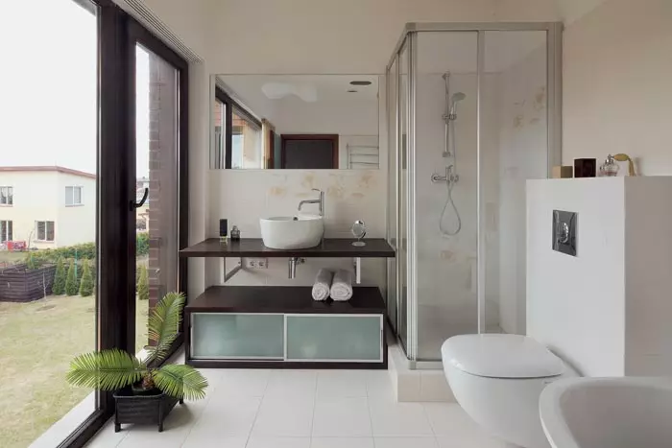
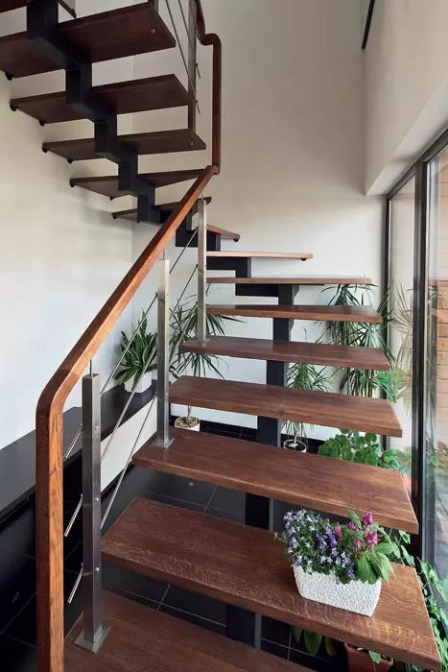
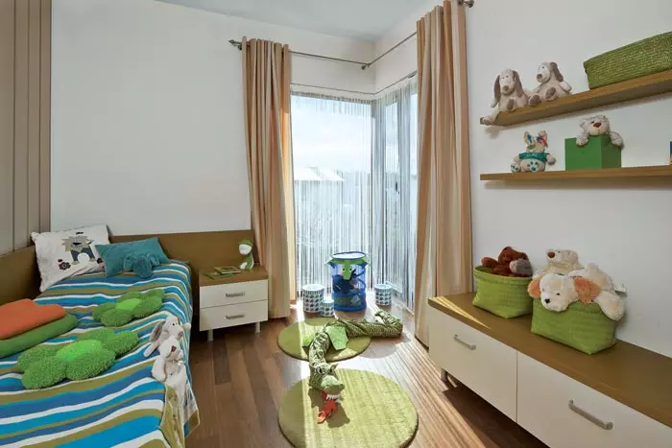
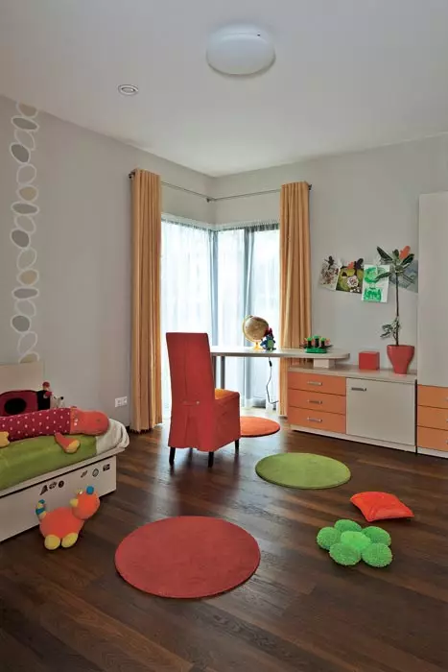
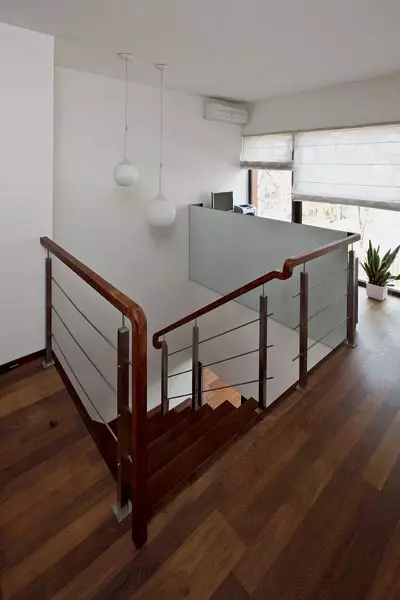
Strict, almost cubic forms of this two-story country house are highlighted effectively against the background of the surrounding portion of the traditional building with characteristic breaks of the pitched roofs. And looking inside the building, it can be found that a bright "internal content" is hidden for somewhat harsh and restrained appearance, rationally organized and very comfortable
Northeast of the center of Vilnius is Antakalnis - one of the largest and old areas of the city; His eastern part smoothly goes into a picturesque pine forest. It is here that the house is about which we want to tell in this article.
His owners - a married couple with two children. Choosing a suitable accommodation that would be a real home, cozy and comfortable for them, they stopped at this two-story building, different compactness, a laconic architectural solution and a convenient layout.
"Stuffing" walls
Thanks to the spectacular finish of the facades (wooden trim is combined with fragments of cladding with ceramic tiles under the brick) the impression arises that the house is completely built of wood. However, this is not the case: in fact, it is a monolithic reinforced concrete structure, erected by non-removable formwork technology. The material for the latter in this case serves as a polystyrene foam, which also performs the functions of the heat of sound insulation. The thickness of the outer and inner layers of polystyrene is 50 mm, and the total thickness of the bearing walls is 250 mm. Such walls are warm and durable. The foundation of the construction, washed over with 1,2m, is composed of monolithic reinforced concrete blocks with a thickness of 400mm. The cubic architectural form logically completes the flat roof, which is also a monolithic reinforced concrete plate. The upper overlap was insulated with a layer of polystyrene foam (150mm), on top of which they made a reinforced tie and laid a waterproofing material.The technology of monolithic construction allowed to arrange large window openings, which largely transformed a few harsh appearance at home. French first-floor windows overlooking the garden, as well as wide corner windows of the top level give the construction ease and create a certain graphic pattern on the plane of the facades.
Saving space
The planning solution of the internal space of the house attracts with its logicness and rationality. The entrance to the building is decorated with an architectural portal, and due to which this zone is protected from wind and precipitation. A small corridor begins behind the threshold, on the left side of which the door leading to the sauna is located, and with the right - staircase to the second floor. The built-in wardrobe at the entrance to the house is designed for the outerwear and shoes.
Passing the corridor, you can get into the public area, traditionally including living room, dining room and kitchen. This part of the house, solved in the form of the studio, is a single whole. Special dignity of the layout of the hosts is considered to be a storage room located in the kitchen area, where all economic accessories are placed. Next to the storeroom there is a small bathroom. On the first floor there is also a boiler room having a separate entrance from the street (from the side of the adjacent garage cannon). There is a two-round gas boiler Baxi (Italy). It not only provides the operation of warm floors mounted in all rooms, but also supplies a housing with hot water. The heating system complements the fireplace. The house is equipped with air conditioners creating a comfortable microclimate.
On the second floor there are residential apartments. The hosts will be launched to which the bathroom adjoins, a dressing room with a window that provides full-fledged natural lighting. For young inhabitants of two children's equipped private bathroom. All rooms are planned so that the area of the passage zone is minimized. Even in a small erkra, a working area with a computer table is organized. The panoramic glazing of Erker makes it possible to turn work in such an improvised office in real pleasure - here you can also admire the surrounding landscape.
Texture, color, comfort ...
The interior decoration of the house is very democratic and at the same time exquisitely. Special nobility interiors attach natural finishing materials. Outdoor coating in all rooms is made from the VOLUNTA PARKET Parquet Board (Lithuania). Its noble rich color (BURNT Ground) is organically combined with the tone of the dining group, decorated under the wenge, and the same kitchen front. The brown walls are contrasted with white walls and ceiling, covered with plasterboard and painted water-based paint.
The spectacular reception is used in the design of the living area: part of the wall opposite the window is also finished with a parquet board, which allows you to create an atmosphere of a wooden house. This topic continues the decorative wooden panel, which contains the TV panel. As a result of the interior of the living room, accentuated with a darker tone compared to the rest of the light space, acquires chamber sound. This zone designer actively uses the game of color contrasts. So, the sofa with an upholstery of white color is set next to a tree-covered wall. Another sofa, covered with brown skin, is highlighted on the background of a light window, and the Coffee table of Color Wenge stands on a beige rug.
Explanation of the first floor
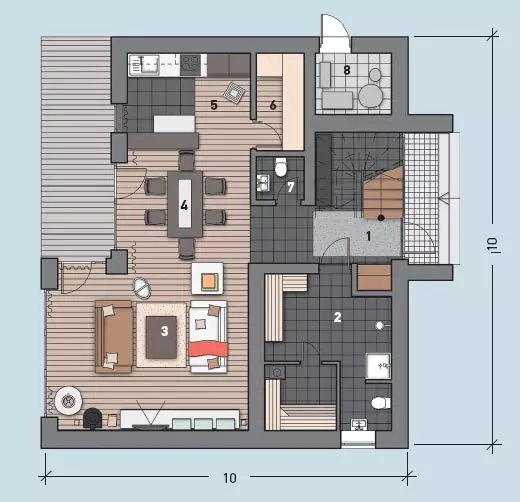
2. Sauna
3. Living room
4. Dining room
5. Kitchen
6. Pantaya
7. Sanusel
8. Boiler room
Explanation of the second floor
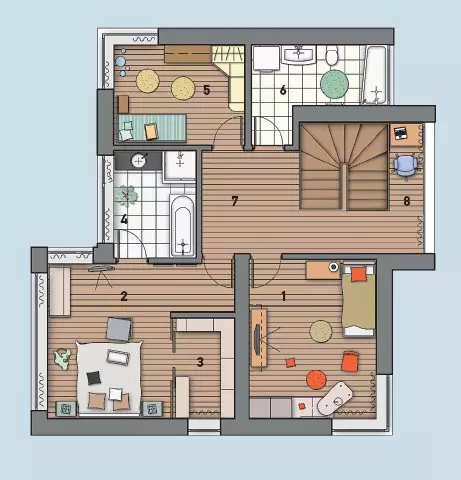
2. Bedroom
3. Wardrobe
4. Bathroom
5. Son room
6. Children's bathroom
7. Hall
8. Cabinet
The master bedroom is solved in a restrained gray brown gamma. To make the situation warmer and cozy, the wallpaper was used in the decoration - they decorated the wall to which the headboard was adjacent. Dotton wallpaper with a shade of silk curtains. Lowest quilted silk bedspreads silver color refreshes interior and gives him sophistication.
technical data
Total house area 150m2
Designs
Building type: monolithic
Foundation: reinforced concrete tape type, depth - 1,2m
Walls: monolithic reinforced concrete with non-removable polystyrene foam formwork, outdoor decoration - pine board, front ceramic tile, interior decoration - plasterboard.
Overlap: Monolithic reinforced concrete plate
Roof: monolithic reinforced concrete plate, insulation - polystyrene foam (150mm), waterproofing - waterproofing rolled material, reinforced screed; Roofing - Waterproofing Roll Material Window: Plastic with Two-chamber Glass Packages
Life support systems
Power Supply: Municipal Network
Water supply: a settlement well
Heating: Baxi two-round gas boiler, Water warm floors, fireplace
Sewerage: sediment well
Gas supply: centralized
Ventilation: Forced Hood
Additional systems
Sauna: Electrocamenka
Interior decoration
Walls: Plasterboard, Water-dispersion paint, parquet board
Ceilings: Plasterboard, Water-dispersion paint
Floors: VOLUNTA PARKET PARKET BOARD, CARRITING
Lamps: Artemide (Italy)
Bright, open colors are chosen for children. So, the daughter's room prevails a combination of juicy green and orange (furniture, rugs, textiles), and in the son of the son - green, shades of blue and beige. Moreover, despite the modest dimensions of children's, in addition to the bedrooms, they organized a working area (in the girl's room) and the game zone (in the boy's bedroom). In many ways it was possible due to the fact that all furniture for both rooms was made to order, taking into account their size.
Enlarged calculation of the cost * home improvement with a total area of 150m2, similar to the submitted
| Name of works | Number of | price, rub. | Cost, rub. |
|---|---|---|---|
| Takes up axes, layout, development and recess | 72m3. | 680. | 48 960. |
| Device base under the foundation from sand, rubble | 25m3 | 430. | 10 750. |
| The device of the foundations of tapes from blocks | 50m3. | 3600. | 180,000 |
| Device plate monolithic reinforced concrete | 32m3 | 4500. | 144,000 |
| Waterproofing horizontal and lateral | 255m2. | 190. | 48 450. |
| Other works | set | - | 97,000 |
| TOTAL | 529 160. | ||
| Applied materials on the section | |||
| Foundation Block (FBS) | set | - | 89,000 |
| Concrete heavy | 32m3 | 3900. | 124 800. |
| Gravel crushed stone, sand | 25m3 | - | 30,000 |
| Waterproofing | 255m2. | - | 48 300. |
| Armature, Formwork Shields and Other Materials | set | - | 87,000 |
| TOTAL | 379 100. | ||
| Installation of non-removable formwork | 270m2. | - | 170 100. |
| Device of reinforced concrete walls and partitions | 120m3. | 3400. | 408,000 |
| Device of monolithic reinforced concrete slabs of floors and roofing | 46m3 | 4500. | 207,000 |
| Outlets and floor insulation insulation | 150m2. | 110. | 16 500. |
| Device hydro and vaporizolation on overlaps | 150m2. | 60. | 9000. |
| Roofing device | 90m2. | 430. | 38 700. |
| Installing window blocks | set | - | 52,000 |
| Device terraces, canopies | set | - | 74,000 |
| Other works | set | - | 214,000 |
| TOTAL | 1 189 300. | ||
| Applied materials on the section | |||
| Non-removable formwork in the form of hollow blocks with a wall of 50 mm made of polystyrene foam | set | - | 175,000 |
| Concrete heavy | 120m2. | 3900. | 468,000 |
| Steam, wind and waterproof films | 150m2. | - | 5400. |
| Steam, wind and waterproof films | 150m2. | - | 19 500. |
| Waterproofing rolled coating | 90m2. | 390. | 35 100. |
| Plastic window blocks with double-glazed windows | set | - | 167,000 |
| Other works | set | - | 322,000 |
| TOTAL | 1 192,000 | ||
| Installation of wastewater treatment system based on a sedimentary well | set | - | 35 800. |
| Electrical and plumbing work | set | - | 411 000 |
| Installation of a cassette fireplace with outdoor wall chimney | set | - | 390,000 |
| TOTAL | 836 800. | ||
| Applied materials on the section | |||
| Local sewage system | set | - | 87 200. |
| Two-round gas boiler | set | - | 89,000 |
| Cassette fireplace with chimney double | set | - | 460,000 |
| Plumbing and electrical equipment | set | - | 535,000 |
| TOTAL | 1 171 200. | ||
| Paint, plaster, facing, assembling and carpentry work (including facade) | set | - | 1 870 000 |
| TOTAL | 1 870 000 | ||
| Applied materials on the section | |||
| Pattern, Parquet Board, Plasterboard, Pine Board, Door Blocks, Staircase, Decorative Elements, Wallpaper, Paints, Dry Mixes and Other Materials | set | - | 3,820,000 |
| TOTAL | 3,820,000 | ||
| * The calculation was performed on the averaged rates of construction companies Moskva, without taking into account the coefficients. |
