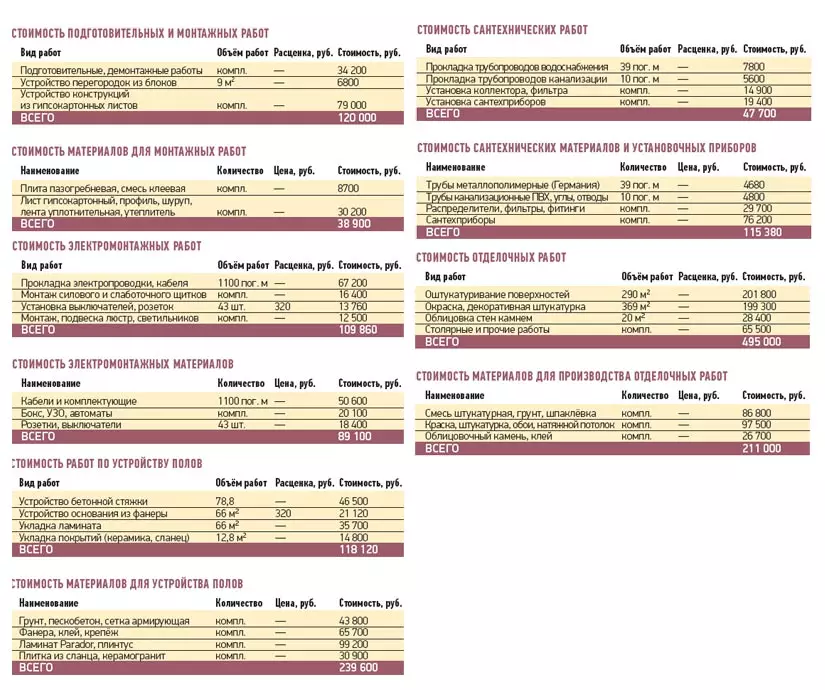Sometimes for the birth of an artistic image need only a small detail. For example, the starting point that set the overall mood of the interior represented, served several antique watches from the collection of the owners of the apartment ... and a modern comfortable dwelling was filled with a quiet patriarchal comfort
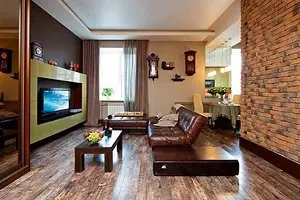
Sometimes for the birth of an artistic image need only a small detail. For example, the starting point that set the overall mood of the interior represented, served several antique watches from the collection of the owners of the apartment ... and a modern comfortable dwelling was filled with a quiet patriarchal comfort
Typical three-room Stalinist apartment with high ceilings, despite a pretty good original layout, still seemed uncomfortable new owners. They wanted to place a bedroom and nursery in large rooms, the smallest was the smallest, just 11,2m2, which was, of course, is unacceptable. Fully changed the layout did not allow the powerful carrier wall that divides the apartment into two parts (in one of them was a bedroom and children's). So, starting to work, the architects decided to demolish all the undesiputing partitions, combine the kitchen with the next room and abandon the hallway (which was a pretty bold step). The result is a spacious bright room, which includes three functional areas: kitchen, dining room and living room. This new space was divided only visually using a number of architectural and design techniques, such as a floor and wall finishing with different materials, focusing each zone with multi-level ceilings and selection and furniture arrangement.
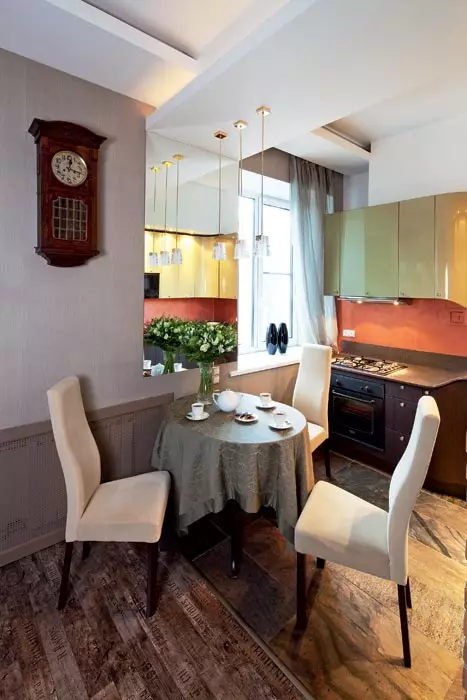
| 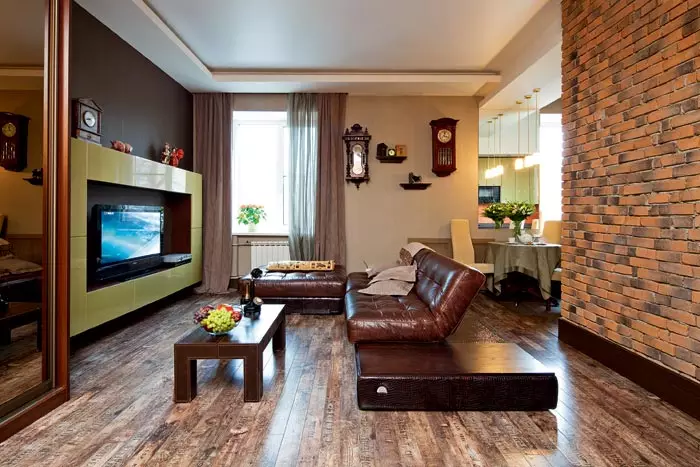
| 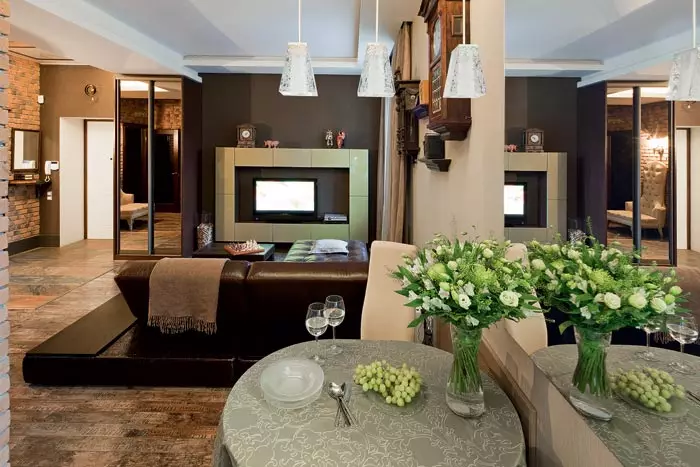
| 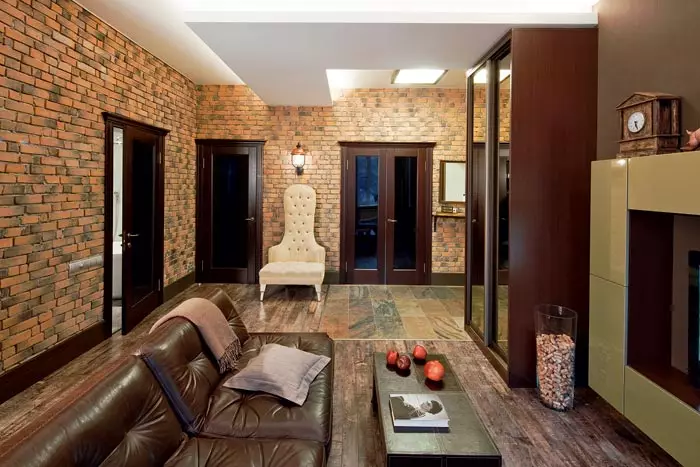
|
The glossy "frame" of olive color around the TV is not only a decorative element. These are convenient attached cabinets, customized by architects (B) drawings.
The main emphasis in the decoration of the walls was the "brick masonry", which, in combination with the street lamp, the Fabbian creates a cozy atmosphere of the old city (g).
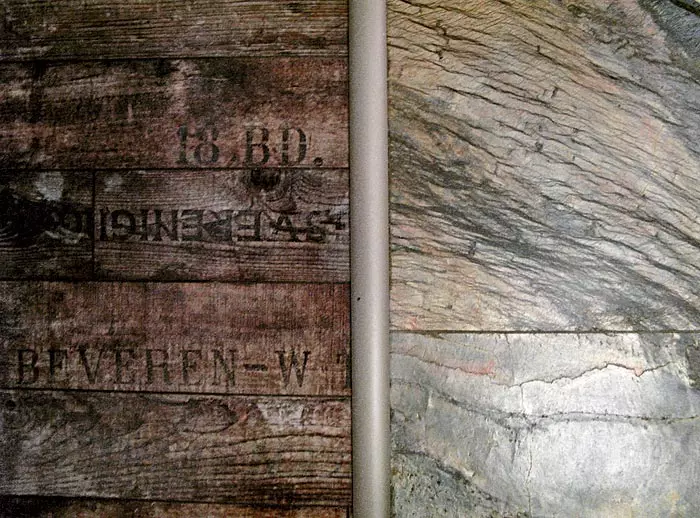
| 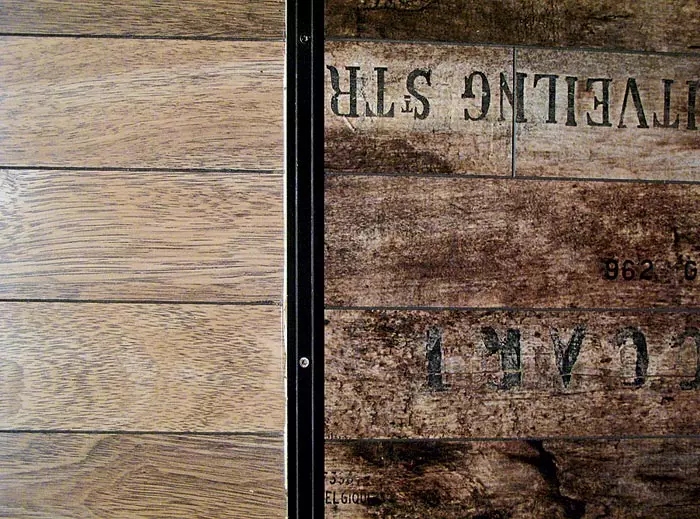
| 
| 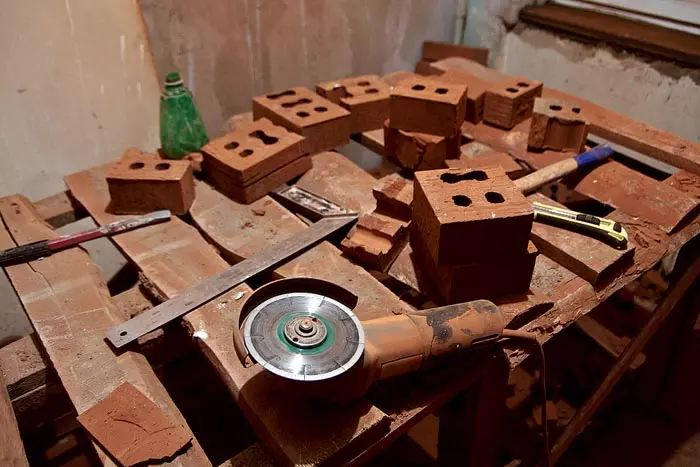
|
The joints between the floor sections made from different materials are closed with metal threshings. In the input zone of the threshing - in the tone of the stone (e), in the doorway - doors (E).
The imitation of the brick masonry of the walls was performed using the facade facing tiles of the "Classic" and "Palermo" series ("perfect stone"). To "masonry" looked more picturesque, part of the tiles were divided into pieces and laid in random order. "Roughly", with influx, was left in the seams and tile glue (F, s).
Sophisticated in simple
At first glance, the execution of the representative zone is very concise, but if you look at, each detail plays an important role in the formation of space. The entrance is separated from the living room with a protruding wardrobe for outerwear and partial (on the zone border) lowering the ceiling. A rather large volume of the cabinet is cleaned by mirror sliding doors, and also a mirror, reflecting the light of the lamps, increase the illumination of this zone. The floor here is covered with a practical large-format tiled from a natural slate.
The modular leather sofa "Kalinka" (Russia) indicates the boundary of the living room, which is highlighted and the floor coating (Laminate Trendtime-2, Parador, Germany). The surface of the floor with scuffs and inscriptions resembles the boards of old wine boxes, which brings romance to the total atmosphere of the dwelling. Walls here are different colors - chocolate (wallpaper Eco Wallpaper) and light gray (WECKER paint) (both - Sweden). The main source of light in the living room serves a surplus backlight. It creates a soft, almost without shadows lighting, comfortable for evening holidays.
Round dining table separates living room from the kitchen. This miniature dining room is highlighted with a decrease in the ceiling, additional lighting and a mirror simpleness, visually expanding a rather narrow space. The floor in the kitchen is lined with a tiled from a natural slate. Each tile has its own color and drawing, folding into the overall "live" gray-greenish gamut.
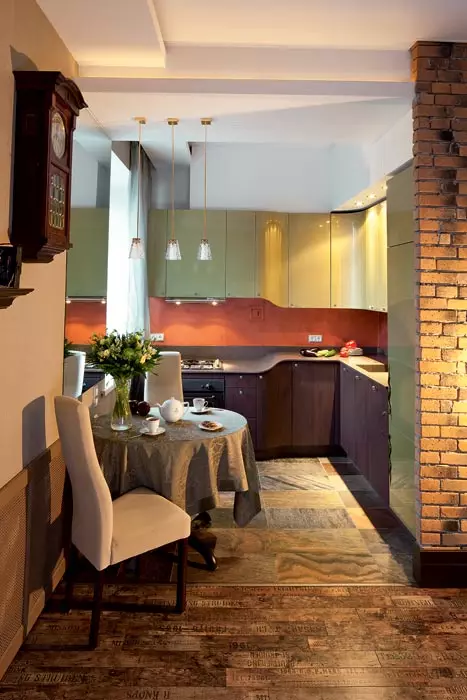
| 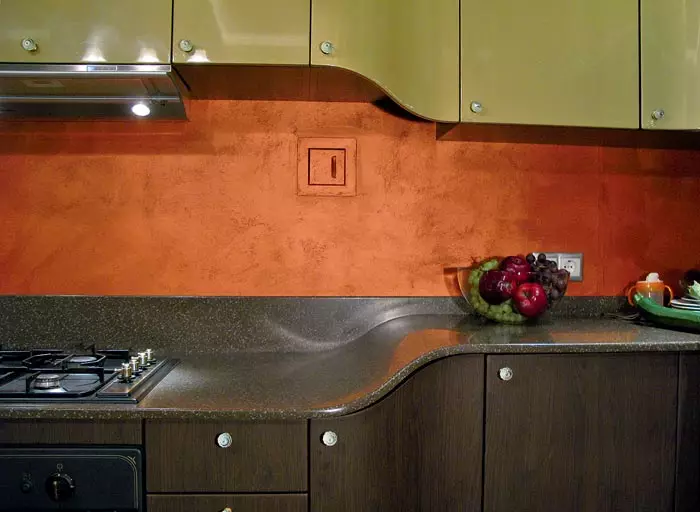
| 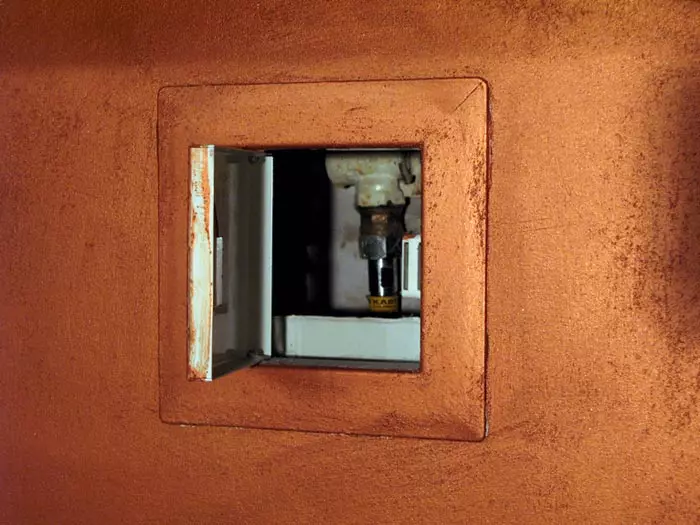
|
In the design of drywall over the shelves, the air duct hidden, the lamps are built into it (a).
Kitchen furniture is made to order on the furniture factory "Stylish kitchens". The decrease in the level of the hob of the gas stove is dictated by the requirement to withstand the necessary height of the exhaust umbrella over it. For the transition between the levels, a smooth bending of the countertops was invented. It will be fired by the shape of the door of the mounted cabinet. Unusual and design of the kitchen "Apron": it is decorated with textured waterproof plaster Cadoro bright terracotta color. It is covered with a hatch door to access the gas crane (B, B).
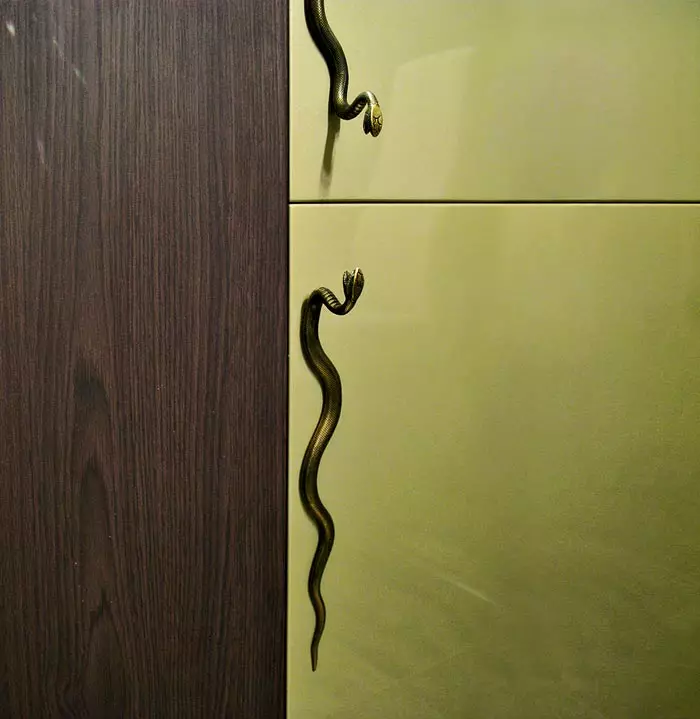
| 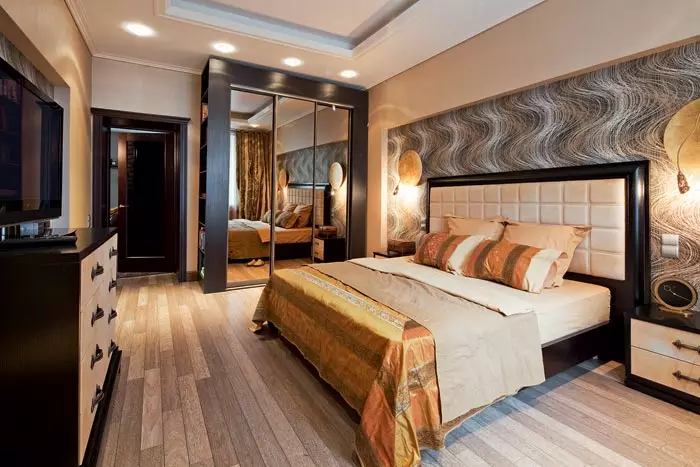
| 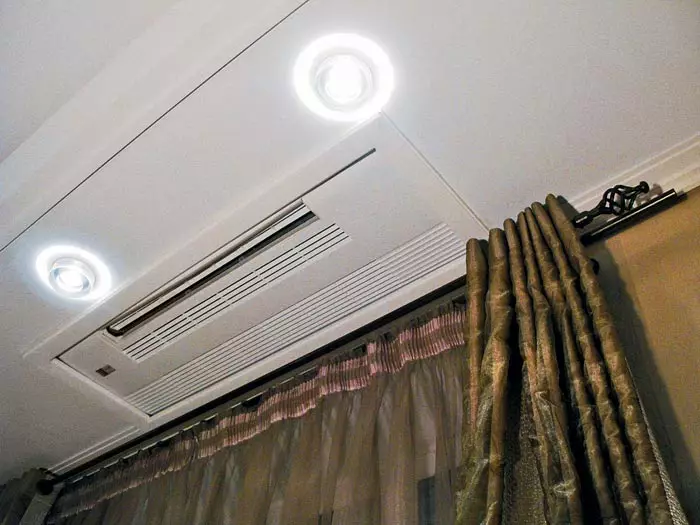
|
On the doors of the refrigerator, two snakes are funny (d).
Beautifully decorated pillowcases of pillows and AT LASS bedspreads in combination with bronze sheds give the bedroom oriental flavor (e).
In order for the bedroom there was a comfortable atmosphere, even during the main construction work, a single-threaded cassette air conditioner was installed (split-system) Mitsubishi Electric. Its internal block was mounted in a wide eaves, arranged by lowering the ceiling level around the perimeter of the room. The unit is securely attached to the concrete slab plate and has a smooth facial surface, so it is almost impaired. An additional point lamps are also mounted in an extractive ceiling, allowing you to create brighter lighting (E).
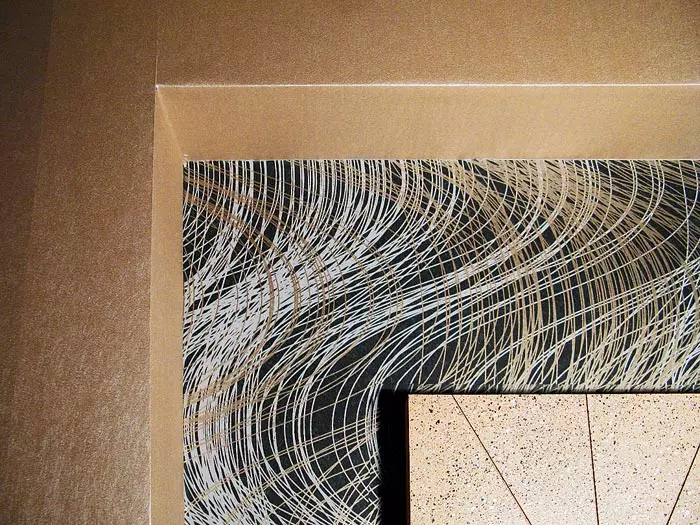
| 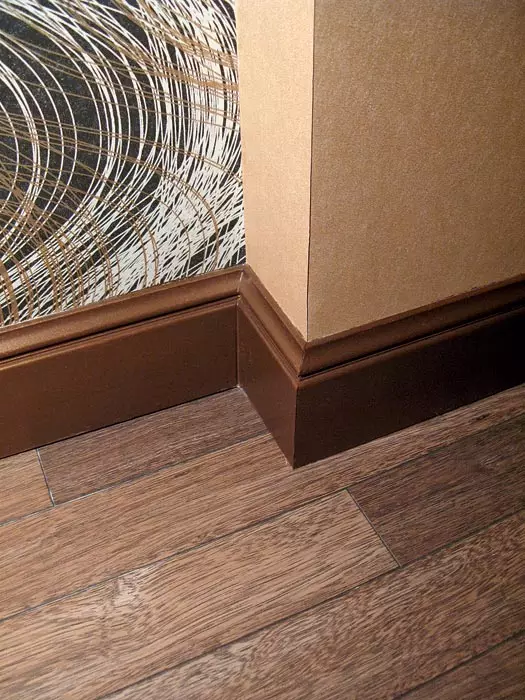
| 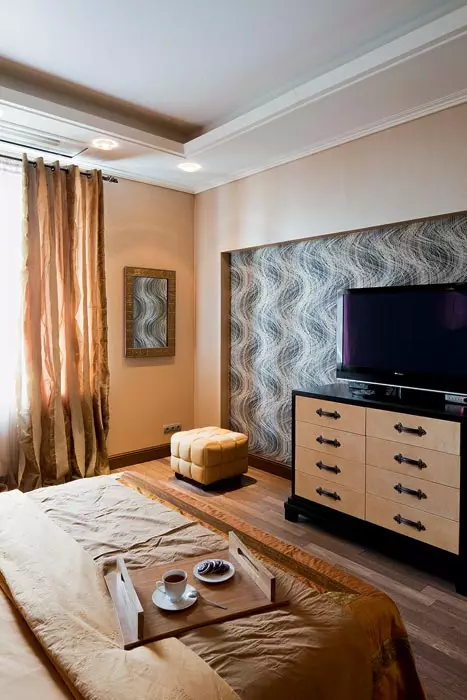
|
For the design of the walls of the bedroom, the wallpaper of two types were chosen: smooth light, golden sand colors - for the main plane of the walls; Textured, darker, with an abstract pattern in the form of intertwined colored threads - for the inner surface of the niche (f, h). The plinth was made high and painted into a chocolate tone so that it was darker than the floor, covered by the laminate of TRENDTIME-2 teak tree (Parador).
Part of the ceiling around the perimeter of the bedroom is made of drywall and slightly lowered, which made it possible to organize a surplus backlight. Center - white stretch ceiling. The window is decorated with multi-layer porters. The mirror in the ethnic frame supports the eastern flavor of the interior (s).
Sun sand
To make the bedroom space more interesting, on the longitudinal walls created decorative niches, located symmetrically relative to each other. One of them framed a TV and a chest of drawers, the other is a bed and bedside tables. Big headboard with a dark wood frame fills the cabinet made to order. Its facade is a massive frame inside which sliding mirror doors are mounted. The abok wall of the cabinet side of the entrance to the room is framed as a rack for books.
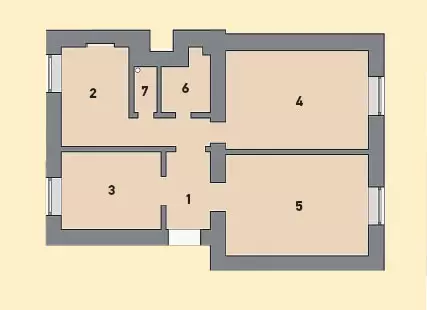
1. Hall 7m2
2. Kitchen 5m2
3. Living room 3m2
4. Living room 6m2
5. Living room 6m2
6. Bathroom 3.9M2
7. Bathroom 1,9m2
Total area 77.7m2
Ceiling height 3.2м
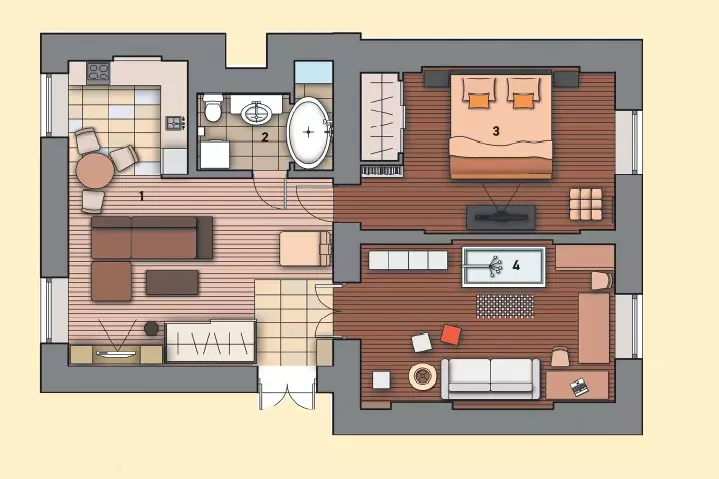
1. Kitchen-living room 31,7m2
2. Bathroom 5.7m2
3. Bedroom 20.8m2
4. Children's 20,6m2
Total area 77.7m2
Ceiling height 2.8-3.1 m
Under the "night sky"
Initially, separate bathrooms and the bathroom architects were combined into one room, but at the same time the area of the room remained rather small, only 5.7 m2. I had to be extremely rational to place the plumbing and, of course, apply all sorts of techniques to visually increase the space.
One of the similar "tricks" was the refusal to the usual for registration of the bathrooms of the finishing material - tiles. It was replaced by a decorative moisture-resistant plaster with the mother of Intonachino Minerale, the texture of the World Map (San Marco, Italy). Light gloss plaster and the absence of tiled seams visually increase the size of the room.
Interesting here and planning solution. Separately standing acrylic bath Pool Spa (Vision, Spain) is decorated beautifully decorated portal, which makes the space more complex and cozy.
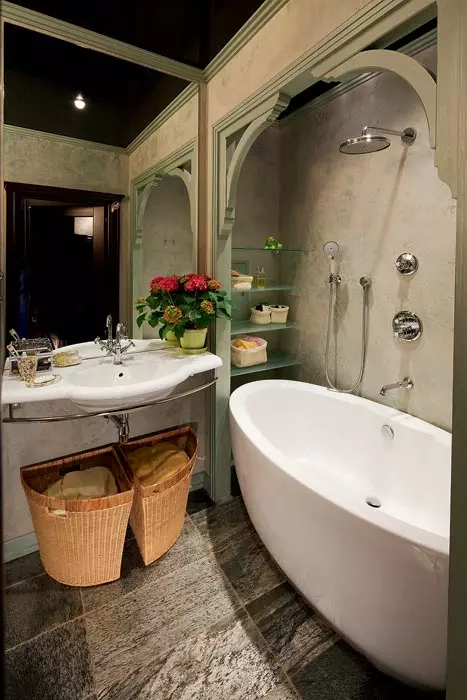
| 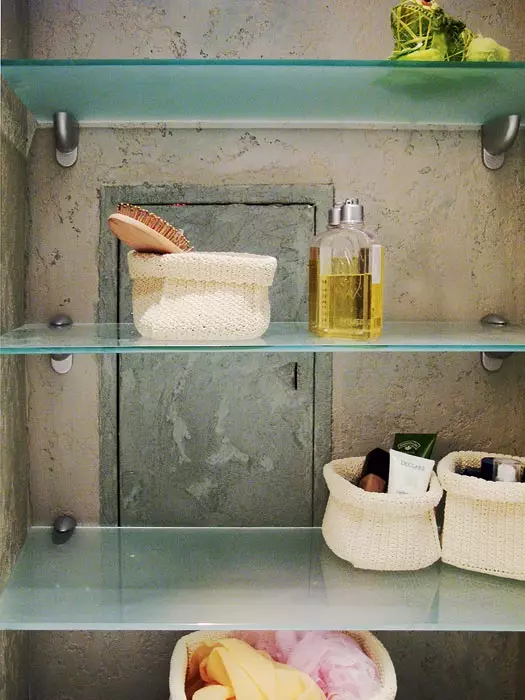
| 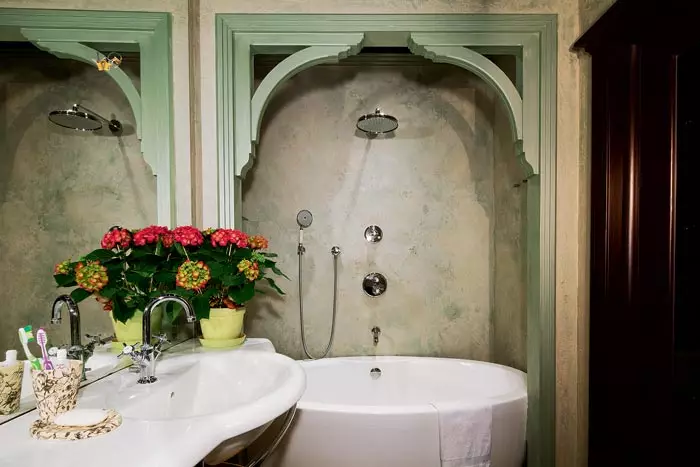
|
A huge mirror canvas occupying the wall over the sink visually expands the small space of the bathroom. The black glossy ceiling performs a similar task, visually increasing the height of the room (a).
Pretty large hatch door, allowing to obtain convenient access to water and sewer rims, decorated with the same plaster as the walls of the bathroom. Light glass shelves on metal fasteners if necessary, you can easily shoot. Usually they are placed the necessary objects (b).
The design of the niche for the bath is quite unusual. The decorative portal is assembled from environmentally friendly polyurethane facade elements ORAC LUXXUS (B).
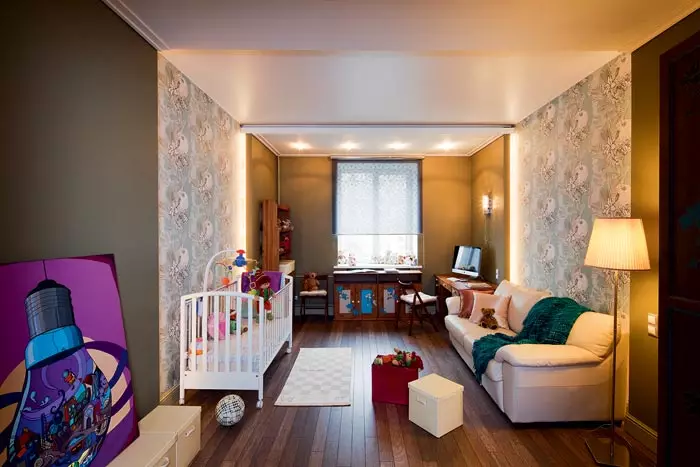
| 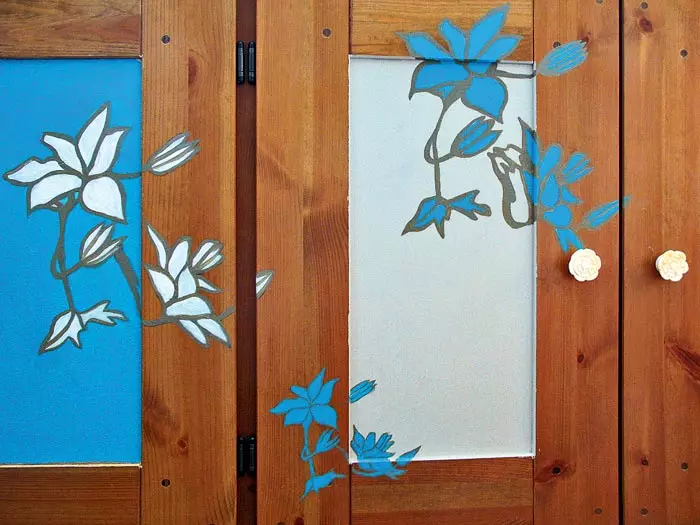
| 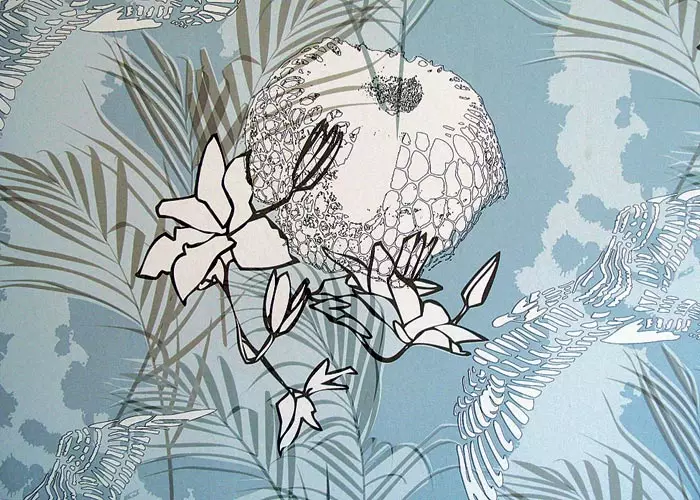
| 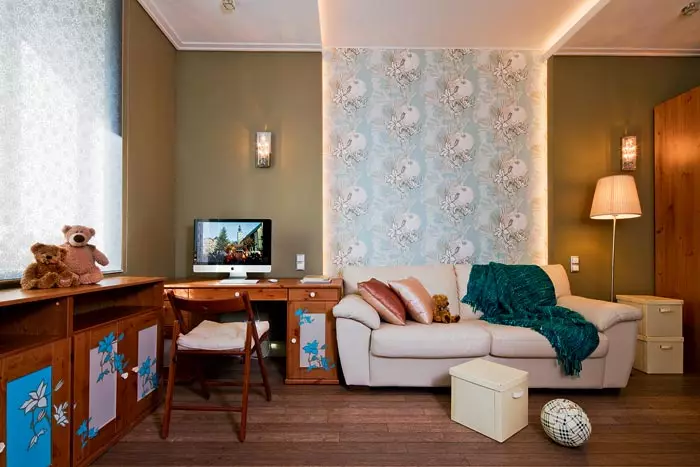
|
In the room there is not only horizontal refill lighting, but also vertical (along the edges of the niche). They are included independently of each other (g).
The usual inexpensive wooden furniture looks harmoniously in the interior due to artistic painting. The facades of the lockers are partially painted in the milky white and blue color with acrylic paints, and then the same paints with a brush are drawn flowers that repeat the pattern on the wallpaper that niche (D, E) are placed.
Decorative decoration of children's pretty concise. One part of the walls is painted by the interior matte paint of the bells of olive color, the other (in niches) is saved by wallpaper eco wallpaper with an abstract floral pattern. The floors, as in the parents' bedroom, are covered with laminate under TEK Trendtime-2 (Parador). The ceiling in the central part of the tension room, and in the rest (where the height is reduced) is made of plasterboard and painted (g).
Game with light and volume
Before the advent of the child, the children's room played the role of the guest and the office, in it and now there is no deliberately children's theme. There is also a workplace for parents who can communicate with the child without breaking away from urgent cases. Furniture is selected simple and inexpensive. Thanks to the shallow niches made in the walls and a slight decrease in the ceiling sites, as well as the various decoration of the walls, the room is visually divided into three parts, which is emphasized by refilling.
