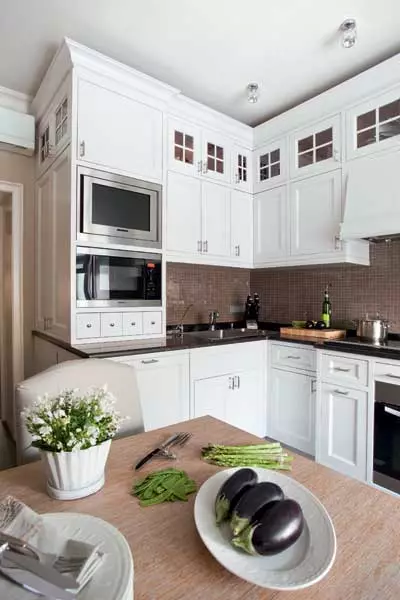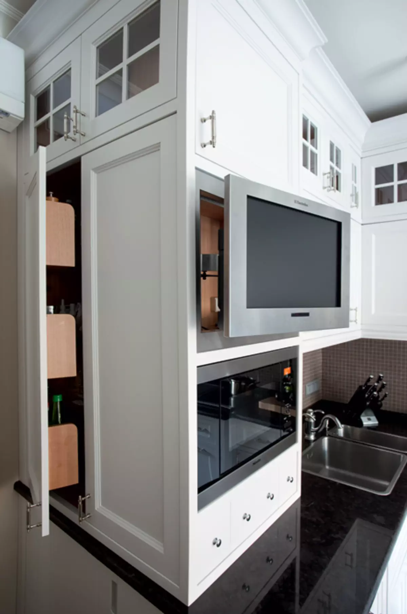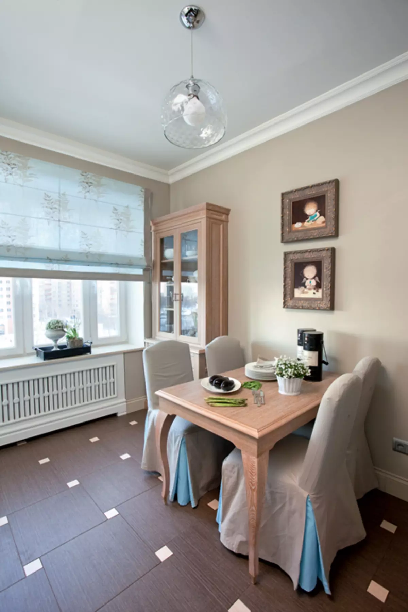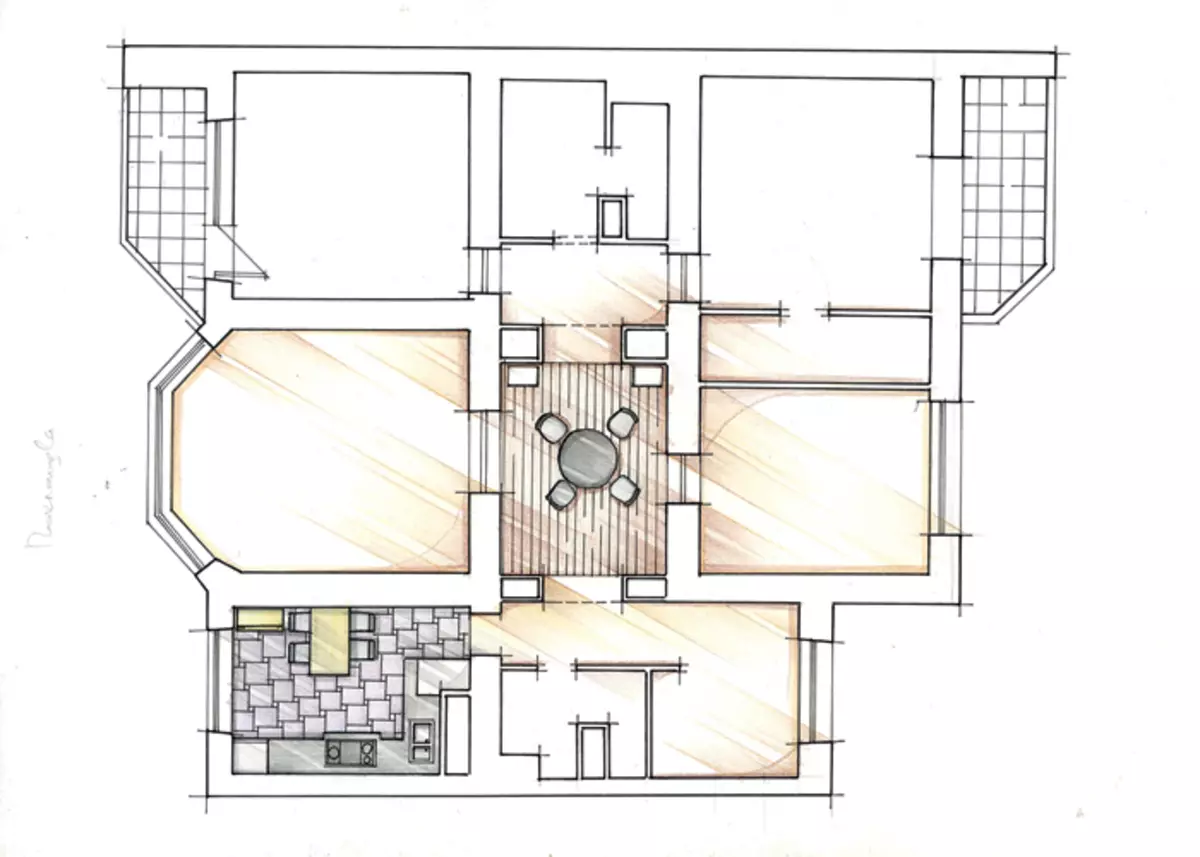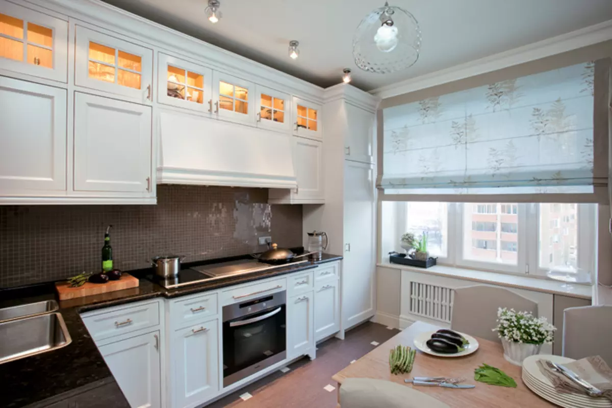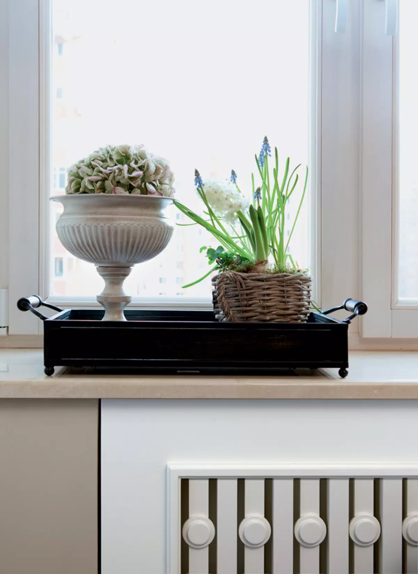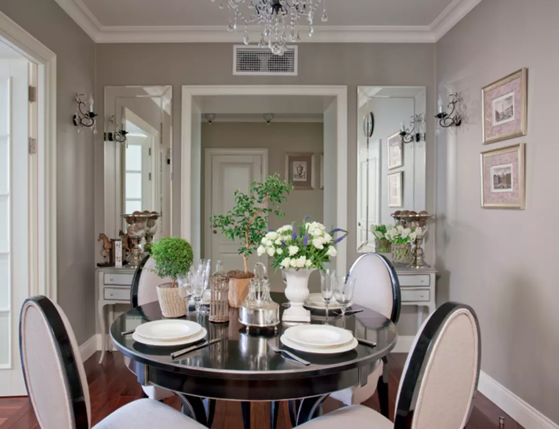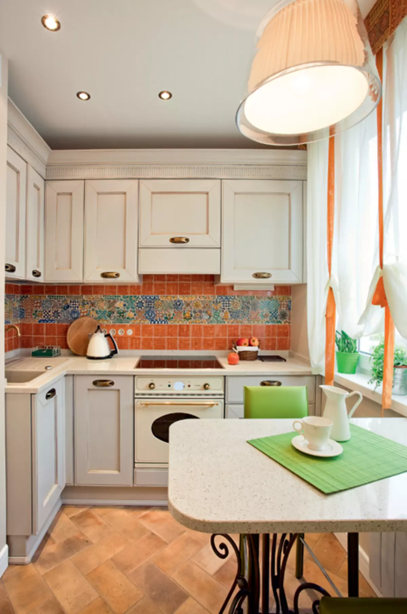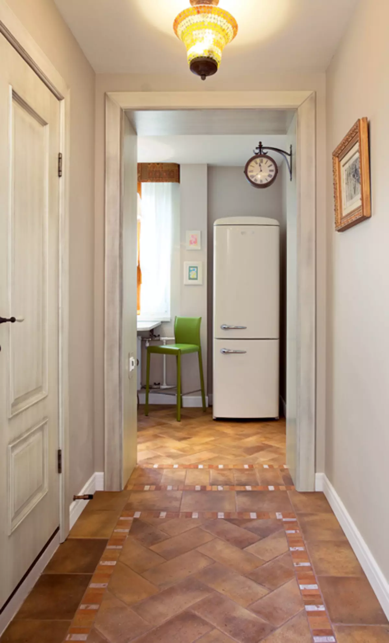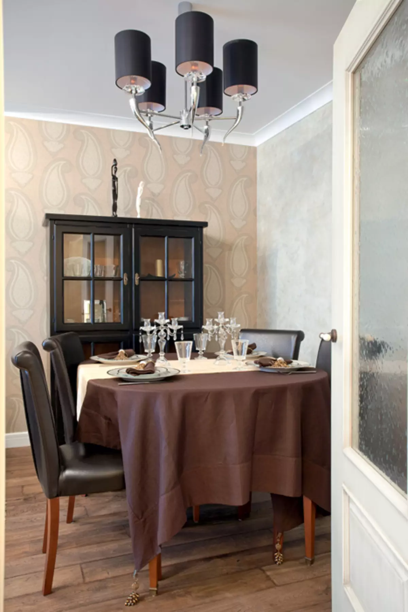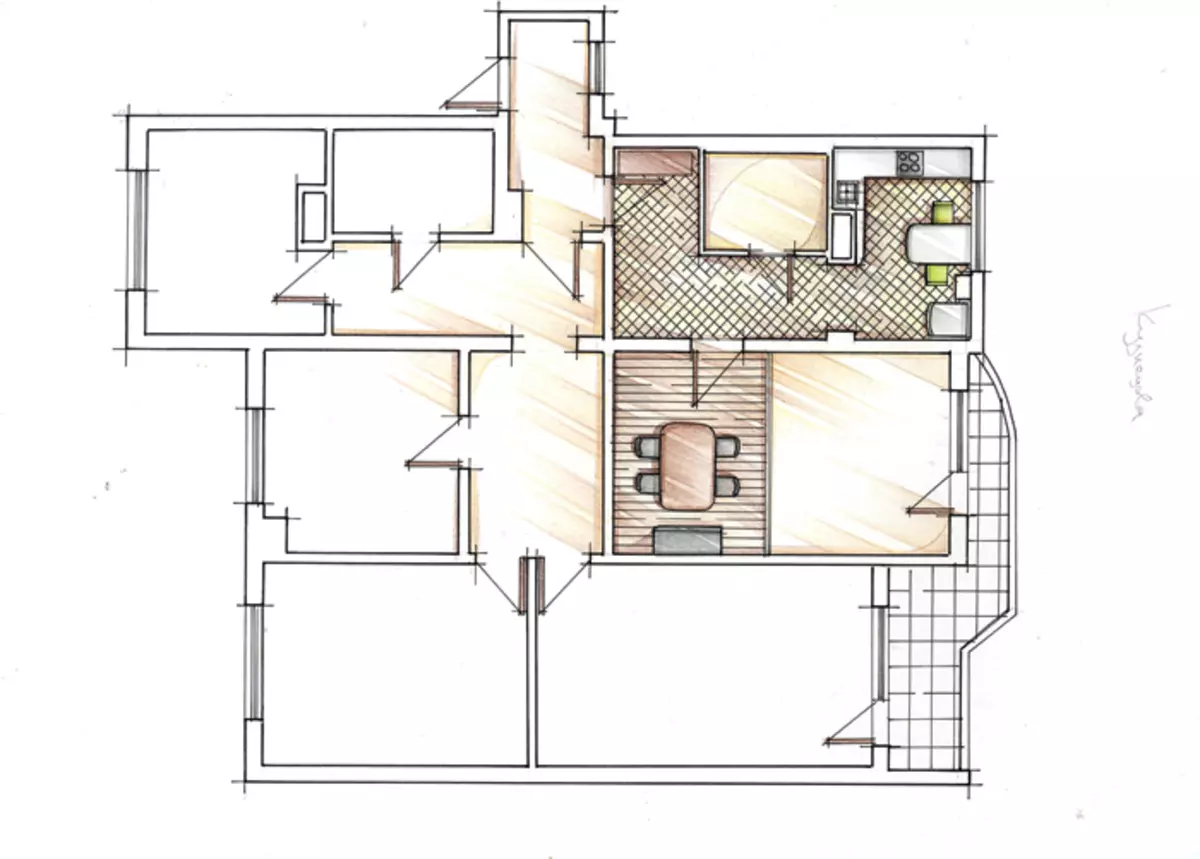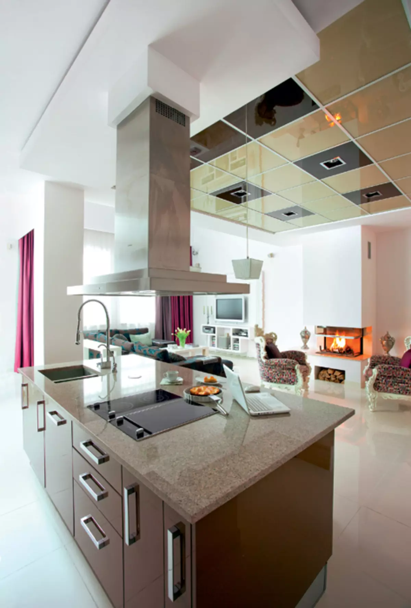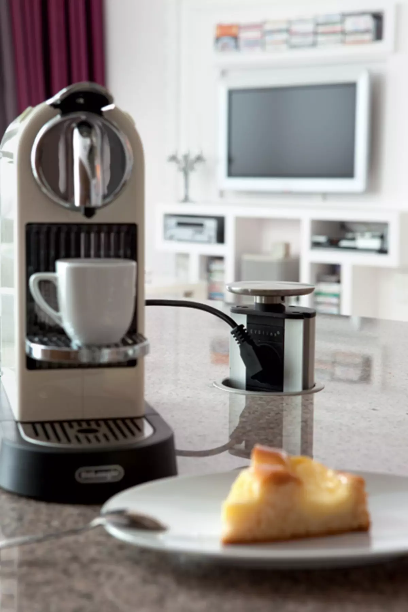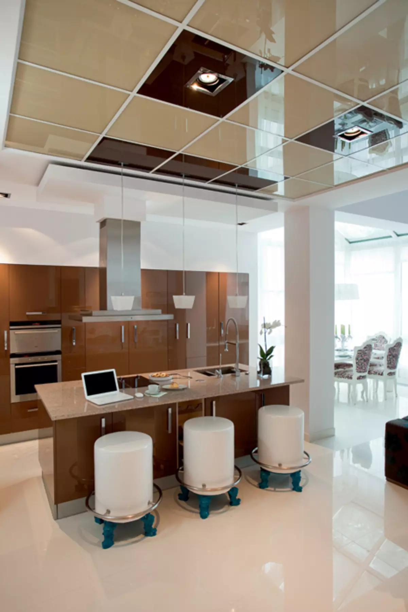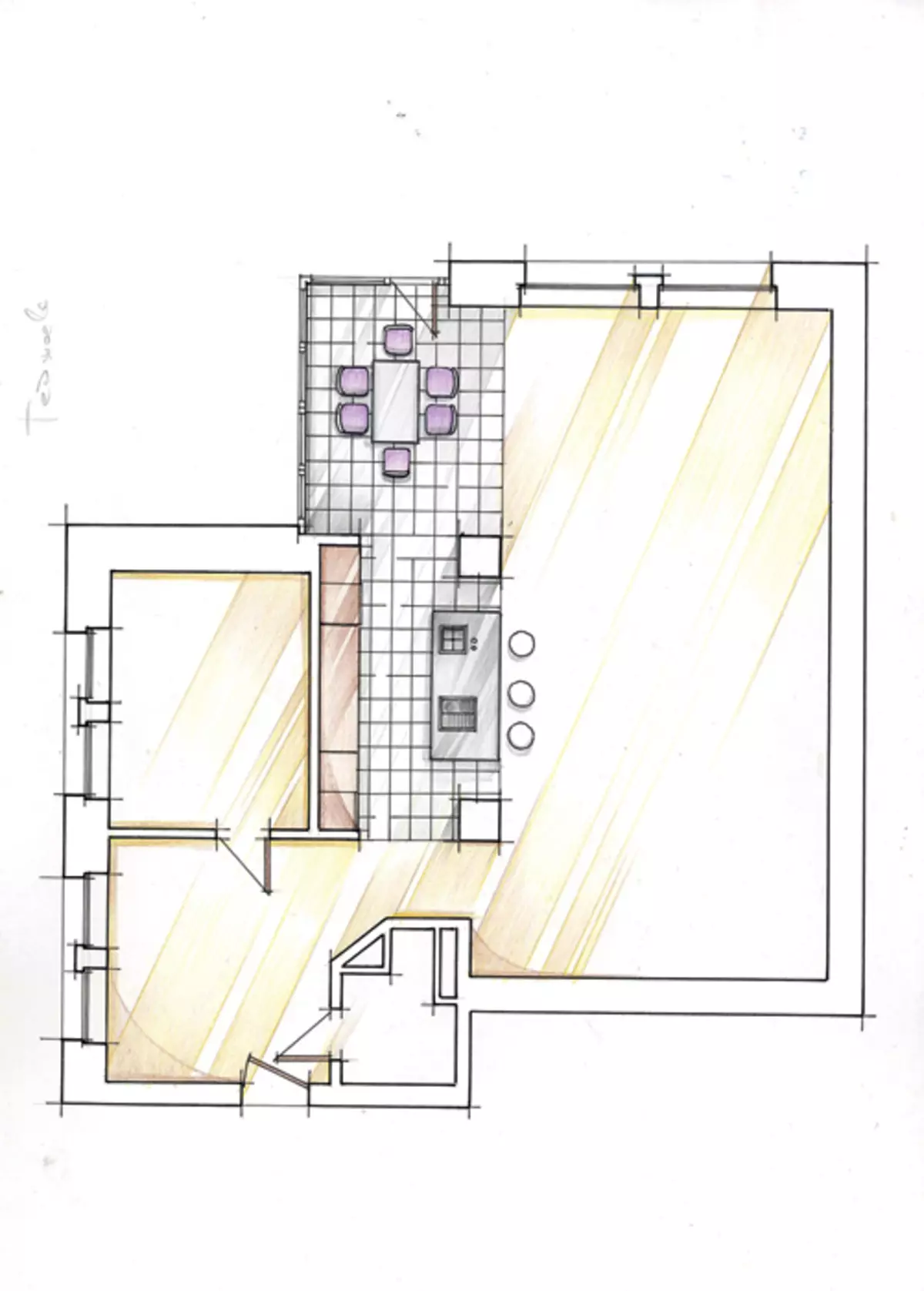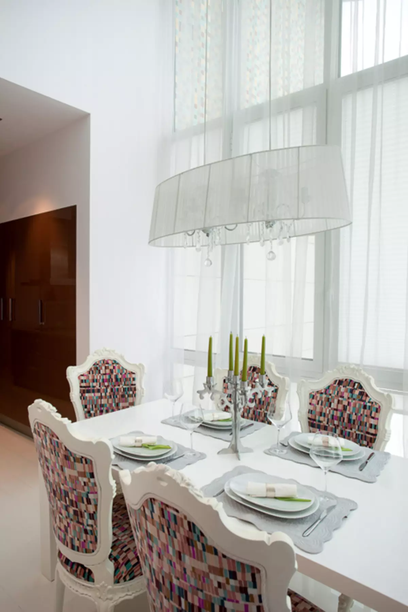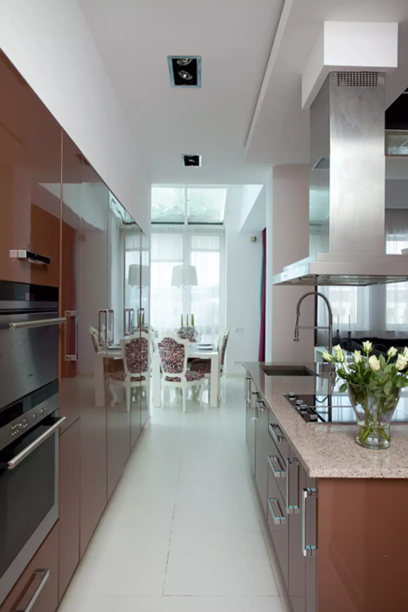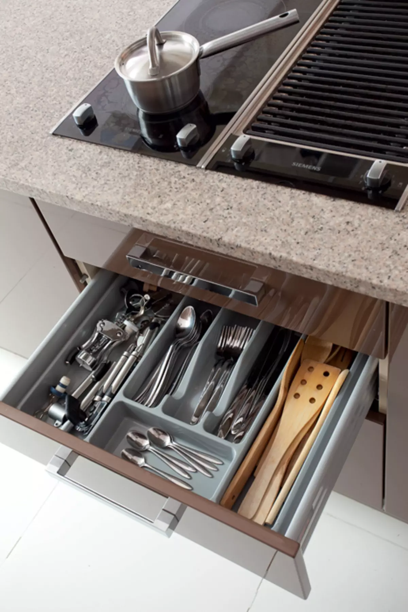A large table, decorated with flowers in a beautiful vase, a shock-stash tablecloth, symbolizes a calm and prosperous everyday life, poetry and beauty of everyday life ... Therefore, in recent times in apartments and houses near the kitchen, as in ancient, more and more often arrange a dining room
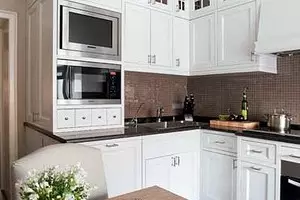
A large table, decorated with flowers in a beautiful vase, a shock-stash tablecloth, symbolizes a calm and prosperous everyday life, poetry and beauty of everyday life ... Therefore, in recent times in apartments and houses near the kitchen, as in ancient, more and more often arrange a dining room
Thought up to centimeter
The owner of this kitchen loves to cook, so the workspace was designed by the marina fan designer according to its requirements. Musionally small room (12,6m2) there was a place not only for the most necessary and familiar equipment (cooker with an oven and exhaust, fridge with a freezer, dishwasher, microwave and TV), but also for such fashionable exotic, like Teppan Yaki and Wok - These burners allow you to prepare traditional Japanese and Chinese dishes, respectively.
|
|
|
|
All internal surfaces of embedded furniture "A Design" (Russia), made on the project of Marina Annoye, from fuzzy a walnut veneer. This visually increases the volume of modules, gives them depth. The tree is viewed through the glass doors of the upper lockers.
The polished granite table top of the asphalt is emphasized by kitchen facades. Practical natural material does not change its appearance under the influence of temperature and organic acids.
Sentimental emphasis - two pictures of the famous Ukrainian artist Evgenia Gapchinskaya, hanging over the dining table. Unich quite gastronomic names: "Olivier" and "boiled potatoes". Naive painting style softens the strict ease of wooden furniture, monophonic coffee walls with milk
Such high functionality was achieved thanks to a solid approach to layout and thoroughly thinking of each cuisine centimeter. The greatest difficulty in designing the interior was the ventilation box. But he was well disguised, including in the furniture composition. Now the box is inside the kitchen column. The upper part is built-in TV and microwave, and in the bottom - dishwasher and storage boxes of utensils.
|
|
|
For thermal processing of products, a section of the working surface is 1.2m wide. It contains induction stove, Teppan Yaki and Wok. The depth of this central fragment is 10cm more than the rest of the table top. Therefore, he acts a little forward, which emphasizes the symmetry of the built-in furniture. On one axis there is a breakfast table with it.
Outdoor assignment of the room says the abundance of glass: Fuzzed mirrors made by design designer, SIA chandelier (France) with crystal suspension, French doors leading to the living room.
The canteen, as in the kitchen interior, is used by the principle of contrast. Chairs Christopher Guy (USA) stools are highlighted on the wooden floor of chocolate colors, painted with light gray textiles, painted white doors, wide stucco cornices.
The sizes and shape of the room are set by four bearing columns. The books were "tied" space for storage, and thanks to this, four built-in cabinets appeared in the apartment. Two of them, located on the side of the dining room, are buffets. Two others replace the storage room for which there was no place in the apartment
There are four levels of lighting. Upstairs - a designer lamp Aureliano Toso with a semicircular faceted flapon of transparent glass and SPOT Fabbian (both - Italy). Upper cabinets are built-in LED backlight, turning on directly near the plate. The extractor, in turn, is equipped with backlight directed to the cooking panel. Finally, the backlight is fixed at the bottom of the mounted modules, the rays of which do not beat the eye to those who prepare food.
Tell the author of the project
In a four-room apartment in a new building, a separate dining room was not initially provided. But, since the windows overlook the opposite sides of the world, there was no windows at the dwelling center. The hostess did not want a room with an area of 25 m2 only a service function, so in the passing zone with four openings they decided to arrange a dining room with a cozy round table in the center. The solemn atmosphere creates a symmetric layout, underlined by the location of the furniture: paired console tables and walls, built-in buffets and cabinets. The latter doors are open from the corridor passing between the bedrooms of parents and children.Designer Marina Plonkeva
To called dinner
The spouses purchased two apartments located nearby (single and three-room), and combined them. Square was enough to place a spacious kitchen. However, the owners, much time spent outside the house, had clear ideas about their home. Owners living separately from adult children needed two bedrooms and two cabinets. Akuchnka could be small, suitable only to warm up food, wash the dishes, drink morning coffee. At the same time, it was necessary to foresess the dining room: here it was planned to treat guests, arrange festive dinners and just dinner for two. Compact dining room combined with living room. The front character of this zone emphasizes the spectacular five-growing chandelier of Ilfari (Netherlands) over the round table.
|
|
|
|
In a small room, every detail is significant, so household appliances was chosen in the tone of kitchen furniture. Electric stove with an oven ILVE (Italy) has a facade of a creamy color, an electric kettle is made of white plastic. Live artificial stone also selected for tabletops. Salad accents revitalize retro style characteristic of this kitchen.
The floor in the kitchen is lined with terracotta porcelain stoneware Provenza (Spain). The elongated shape of the tile, its texture, styling "Christmas tree" - all this is associated with the solo interiors of the south of Europe.
The dining room is solved in the shades of brown: from the dark (Tonin buffet, ASTER CUCINE chairs (both - Italy), linen tablecloth) to the coffee shop (massive floorboard) and slightly reddish (Wallpaper Zoff Any, United Kingdom).
Tell the author of the project
The owners of this miniature kitchen very much wanted her to look elegant. The result of the interior has a lot of "delicious" items of details. "Apron" is posted a unique tile, which actually represents a natural stone. From the volcanic lava, the tiles are cut with a thickness of 1.5 cm, and then the masters manually paint them (Studio Le Nid, Italy). Bar countertop relies on a wrought openwork "foot". I love artistic forging and often I use it in my projects. Curtains made of white translucent tissue with terracotta tapes invas the common colorful solution of the kitchen - light, sunny, joyful.Architect Olga Kuznetsova
Modern mix
In the studio layout, three zones are often combined - the kitchen, dining room and living room. Weighing solutions have its advantages, and most importantly of them are a feeling of space. If the area occupied by three zones was divided into separate premises, the space of each of them individually looked much less impressive. Studio layout involves a certain lifestyle, a special attitude towards everyday affairs. Cooking should be for family members of a kind of ritual, festive action, and not a tedious tedious occupation.
|
|
|
|
The kitchen area is highlighted with a suspended ceiling. Vgipsocardon design is hidden an air duct coming from Miele exhaust (Germany). Split squares of coffee and cocoa, enshrined in aluminum guides, spots are mounted. If desired, the direction of beams of light can be easily changed.
On the "island" sockets mounted in a tabletop. To do this, a special adaptation is used - the extensive block. Missel compactly placed a few nests. When all the devices are turned off and the block is pulled, a flat tabletop is comfortable wipe.
The huge "island" width of 140cm from the living room can be used as a bar counter. The tabletop significantly put forward to the person sitting on the chair, did not rest on his knees in the end.
Deciding to use the studio planning, we must certainly keep in mind an important factor - the ratio of the area and the height of the room. A huge space with low ceilings produces an oppressive impression and looks uncomfortable - enough to remember how we feel on underground parking ...
|
|
|
The dining area is located near the huge window. Thanks to the powerful stream of natural light, perhaps any still life on the table will look extraordinarily appetizing. And all the more when such an exquisite and brave entourage was created: baroque chairs in the original upholstery, a modern table, a transparent chandelier with crystal suspension.
The floors in the studio are lined with white porcelain stoneware. The bass-dining room is polished, and in the kitchen, matte to avoid a random fall.
The high mixer is equipped with a shower. Thanks to this, it is very convenient to wash heavy and large-sized dishes.
The Siemens technological cooking panel includes a block with burners and a grill module on which you can bake vegetables, fry meat or fish.
The depository architecture is one of the basic concepts was harmony, expressed in verified proportions. The architects designed the premises of the right shape (square, rectangular), and their height should almost coincide with the width or length. During the construction of modern housing, it is not always followed by a similar principle. Nevertheless, it must be borne in mind not to make gross mistakes. The studio solution is fully justified by the project, since the height of the ceiling is 4m.
The authors of the project are told
We like to work in line with relevant trends, such as combining technological materials and things with objects stored by the echoes of other eras. So, the impeccable and strict minimalist cuisine Vama Cucine with us is adjacent to the unfair seats Silik (both - Italy). A similar combination looks sharp enough and fresh. Unexpected contrasts are always strongly affected by the viewer, awakening attention and causing interest. Everyone who is ready to experiment can make its interior modern and fashionable. Sometimes only fantasy and several bright smears are sufficient for this. Perhaps the easiest way is to take an old chair and replace the boning upholstery by choosing a bright fabric with an original print. Try to apply a large pattern on the wall, combining glossy and matte paint.
Designers Inna Tedzhoeva, Zina Broan, Studio Berphin Interior

