This interior was created for mother and daughter. The architect made a small apartment amazingly attractive and elegant, connecting the techniques of modern design and the language of classic forms. Thanks to her skill, the feeling of close space disappeared, the housing found a cozy atmosphere and an individual appearance
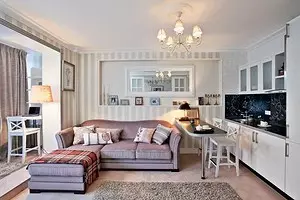
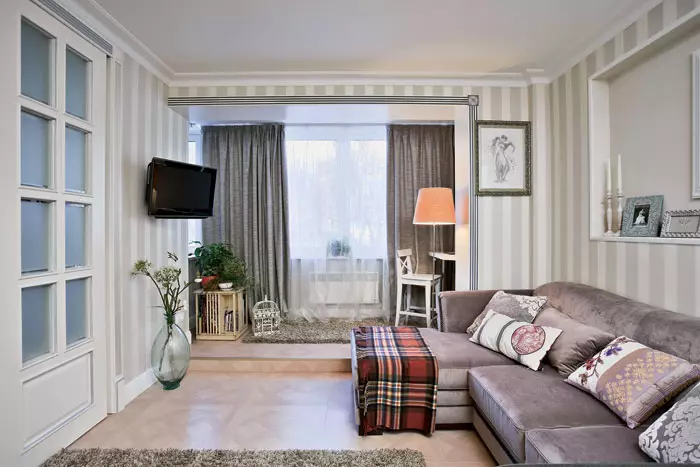
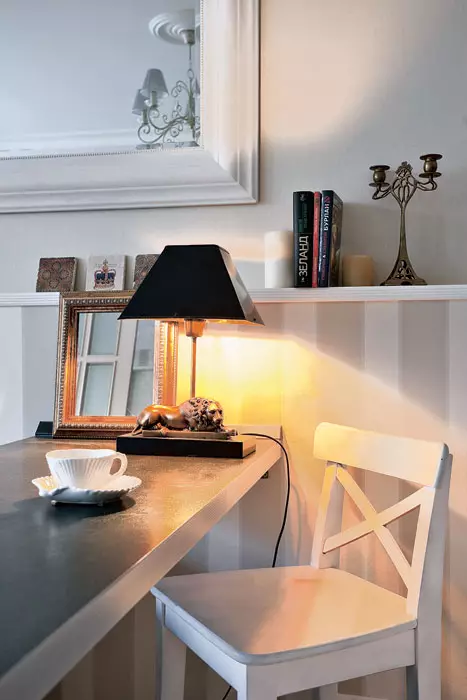
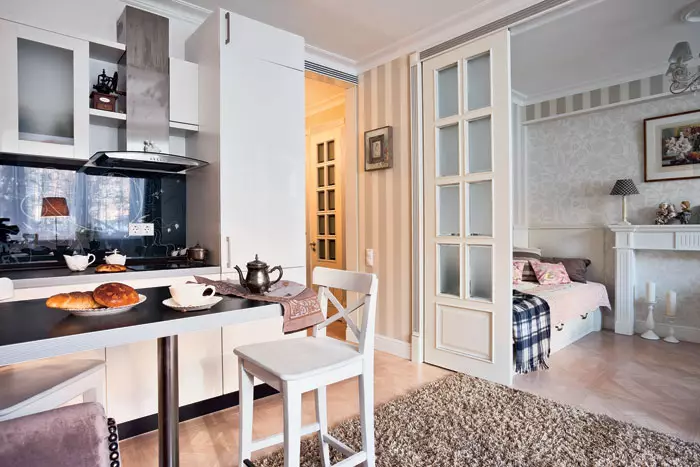
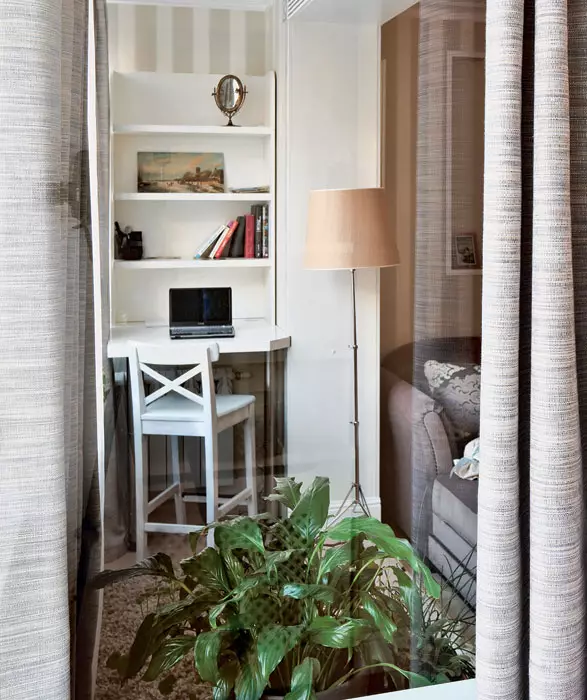
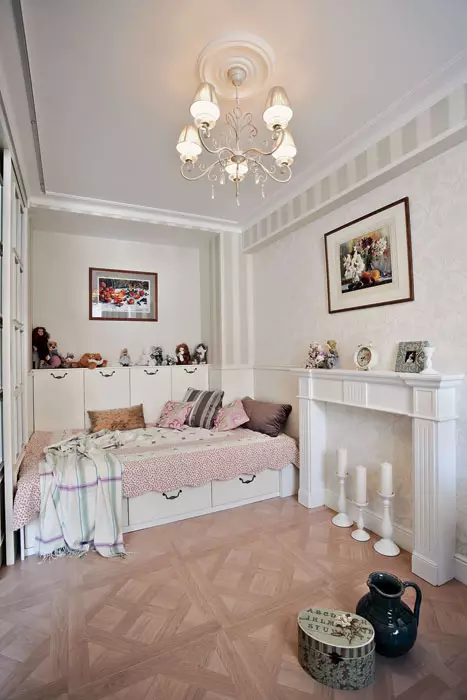
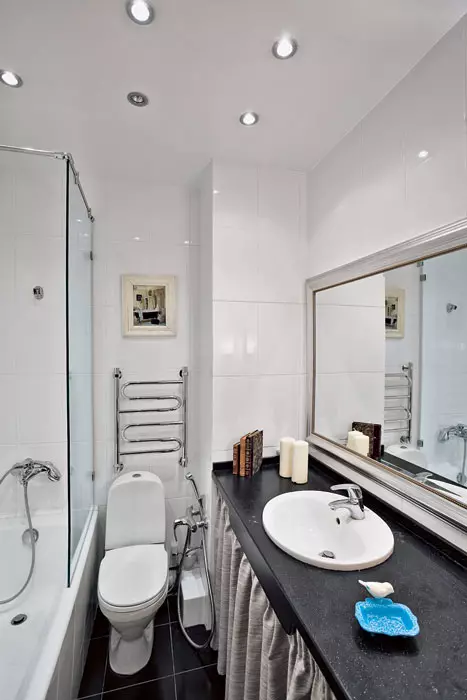
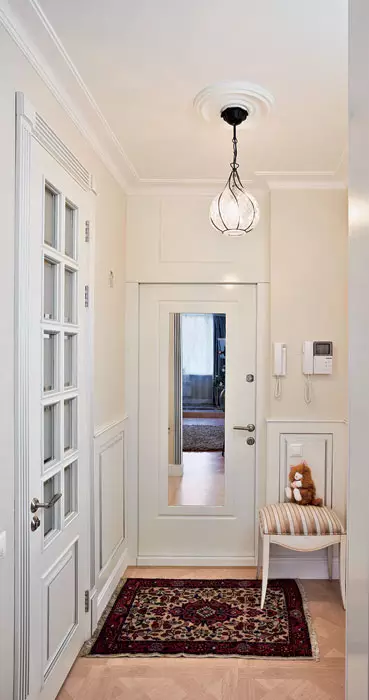
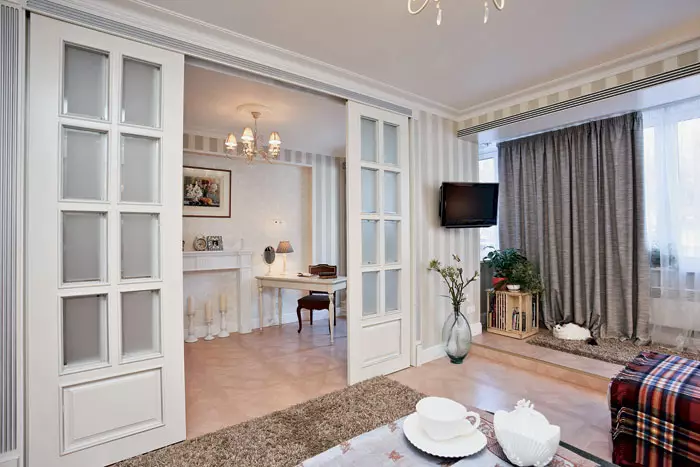
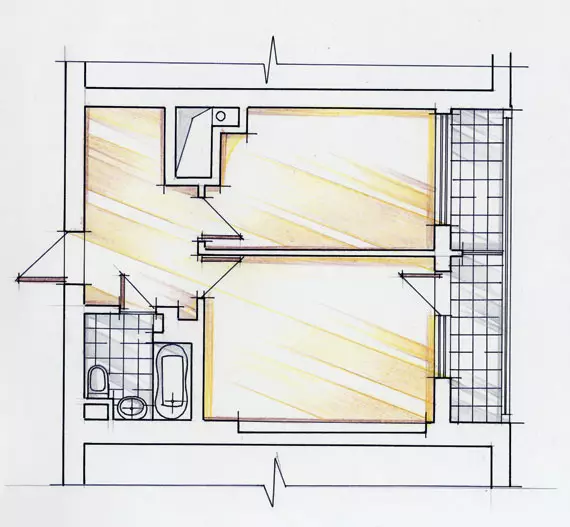
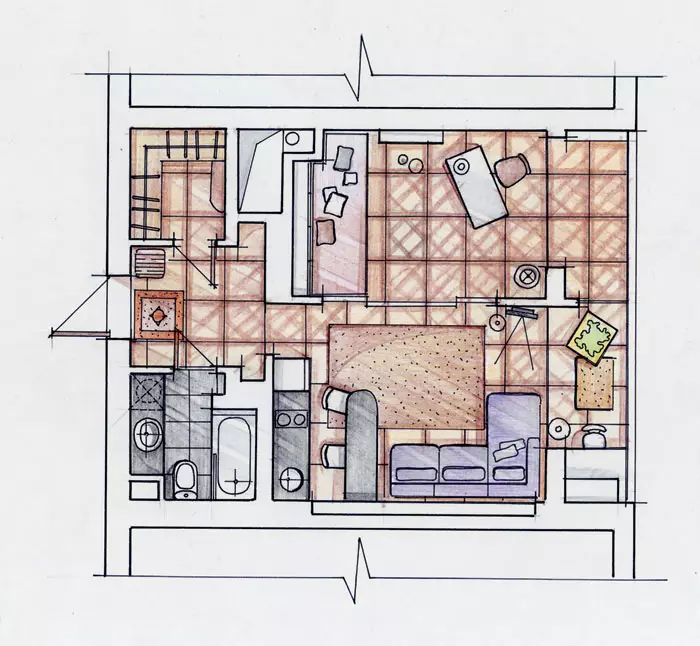
This interior was created for mother and daughter. The architect made a small apartment amazingly attractive and elegant, connecting the techniques of modern design and the language of classic forms. Thanks to her skill, the feeling of close space disappeared, the housing found a cozy atmosphere and an individual appearance
As a rule, architects are reluctant for the apartment of small square: there is no expanser for fantasy, it takes almost jewelry calculation of the entire size and proportions of doorways and elements of finishing, furniture items, and even decorative parts ... However, Olga Kondratov worked on this project with pleasure - This was facilitated by trusting relationships with the owner and the place where the apartment is located. Old Moscow District Taganka Architect knows and loves for a long time. It was built up mainly in the Stalin era - we are obliged to monumental houses with high ceilings, an aura of imperial scope, a thoughtful interior structure. After their panel house, in which this apartment is located in the 70s. And far from the appearance of Stalinki, Olga decided to bring in him the feeling of neoclassics of the middle of the twentieth century.
The layout has disposed to this: a premises close in shape to square with two loggias separated by only a partition, almost complete absence of supporting structures inside the apartment (carriers are external walls). Due to this, it was possible to replace the former partitions and create a more convenient structure of the interior. The apartment is located on the second floor, and under it there are non-residential premises. This allowed the place of the previous kitchen, along the area of almost equal living room, arrange a separate children's for a ten-year-old mistress daughter. On the territory of the former single room organized the kitchen, a dining area with a bar table and a living room with a sliding sofa for the mother. Loggias after the corresponding coordination of the coolers were heated, insulated and attached to residential premises. The interiors were filled with the Sun, which is generally at all on this side of the house for a long time. Sottom was able to win the desired meters and expand the nursery, and in the reception area at the window to equip the work corner.
Classic Size
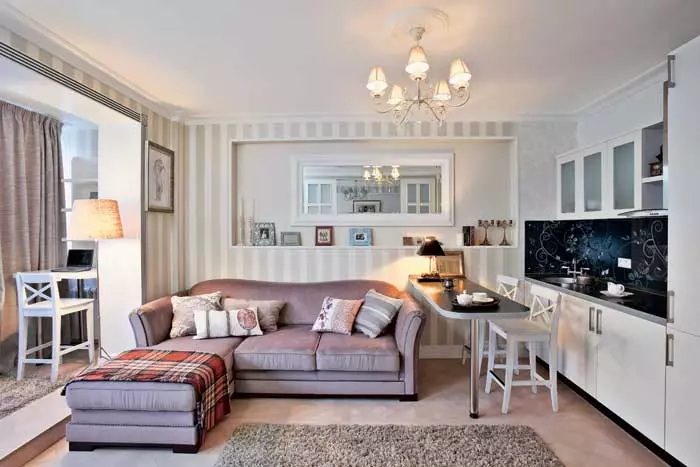
The former hallway was divided into two parts. Ancient of them, separated by a pale door with glazed, staged a dressing room with a practical and spacious floor storage system to the ceiling along three walls. Since the apartment is small, this room has become almost the only storage of clothing, shoes, bed linen and economic items, but there was enough places with an excess. Opposite the wardrobe - the same door leading to the bathroom. The entrance door of the apartment was decorated with a mirror, which reflects the light from the window of the living room (the opening between the hallway and the representative zone did not cover). On both sides, niche appeared before entering the living room: right - with shelves, left - purely decorative. A miniature entrance hall looks like an elegant and easy: glass, mirrors and open passage visually compensate for the lack of area. Office objects of the situation, except for a small banquette.
Facet and pilyast
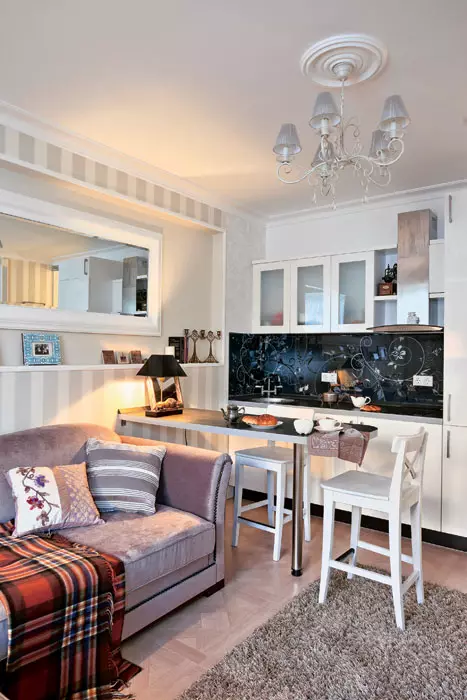
From the hallway overlooking the majority of residential space. From the living room in the nursery can be passed through sliding doors - thanks to them, the room acquires the character of the studio, and if necessary, the room is easy to isolate apart from each other. Four sash partitions (two of them sliding), which overlap the passage between rooms 2,4 m wide, decorated in the same style as swing doors. Under it is a classic framing of all portals (including the passages for ex-loggias), the doorway bathroom, stucco eaves under the ceilings, high plinths ... As if successfully selected frames for the painting, they emphasize the virtues of the interior. Another important detail is shallow, but wide niches in the walls. The appearance of some of them was due to the peculiarities of the design of the walls, others were completed during the repair. Every niche was issued in accordance with the principle of axial symmetry, decorating paintings, a mirror, a decorative fireplace. Due to this, the composition of each zone of both rooms has acquired additional accents and stylistic completion.
Maiden nest
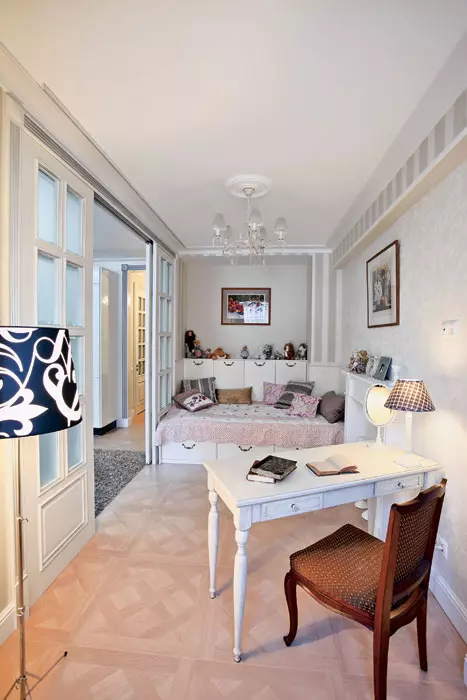
To create a feeling of proportionality, do not lose valuable centimeters and make each zone as comfortable as possible, most of the furniture ordered in carpentry workshops according to the author's drawings. This bed is a bed embedded in a niche and representing a design of beds and cabinets, on the loggia - a rack for books, which occupies the entire width of the simplest, in the studio - all kitchen furniture, bar rack and working corner under the living room window (table and bookshelves).
The presented interior appeals to the classical tradition is convincingly and with a purely female grace. A subtle understanding of the nuances of the decor and the sober practical calculation of a confident professionally allowed to create a space, convenient for life and able to maintain their charm for many years.
Tell the author of the project
The apartment is located in a panel house with reinforced concrete floors. Write the features of his design. The joining of the loggias we agreed easily. The floors of the attached loggia had to be insulated, so their level was raised by 10 cm.
I love the classics. We have a dwelling with the help of a classic theme, I wanted to create the impression that it exists at least as much as the neighboring "Stalinki" and retains the aura of family traditions. The classic lining decor made of painted array and MDF has already proven its wear resistance - the quality is very important in the apartment of small sizes, where a schoolgirl girl lives and a cat that is not averse to swing about all claws.
Punching optional color for decor elements is not accidentally chosen silver: it not only gives the interior with air lightness, but also combines well with a modern kitchen. Gold, more inherent in classics, I would have looked here inorganic.
The interior was created with the calculation for the next few years. When the girl is growing, it will become the only owner of the apartment. Therefore, we used the good, but budget materials and decor elements. The part will be replaced with the items. For example, a mirror over the sofa in the living room should be much larger and close approximately 80% of the area of the niche.
Architect Olga Kondratova
Editorial Thanks Emile Marqu, Lege Alto, Interior Shop,
The furniture boutique Grange for the accessories provided for shooting.
