Two-storey wooden house with a total area of 211.4 m2. The feature of the architecture of the building is that the living area of its second floor is almost a third more than the first
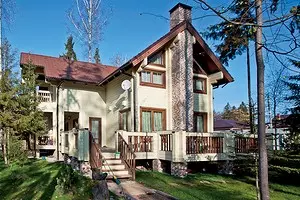
To get with the minimum cost maximum effect - everyone dreams about it, especially if we are talking about construction related to essential expenses and troubles. Always I want to find the best option so that the cost savings are not turned into a decrease in comfort and problems. Such a difficult task stood up and before the young spouses, who decided to build a small and cozy apartment building at their country site.
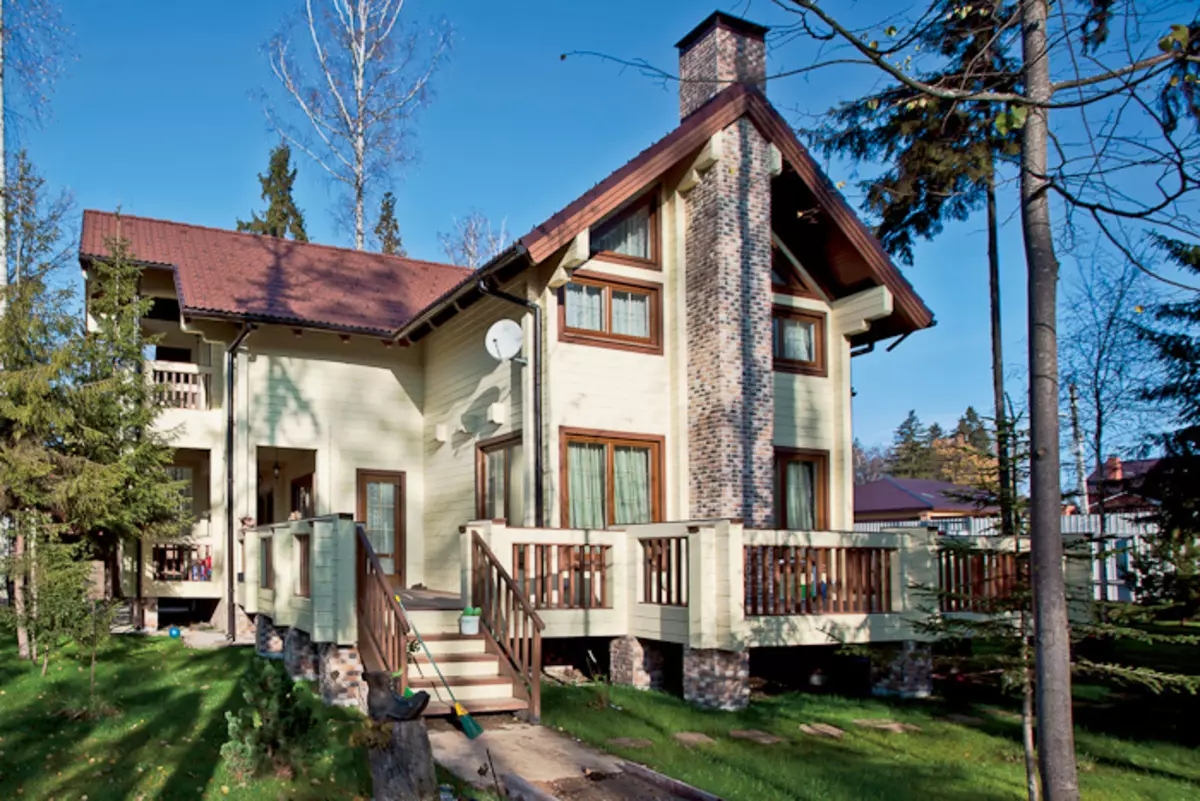
Looking for a solution to the problem
Since the territory of the plot acquired by the spouses is small, the construction should not have occupied a lot of space. Now, the time I wanted to make it quite practical and spacious to provide comfortable conditions not only to four family members, but also to relatives and friends, often arriving around. Economicity and short construction periods were also important. Thinking, the owners decided to contact the Palax-Stroy construction company (Russia), which designs and an eleven-building houses from a glued bar. There was a special project that satisfies all these requirements.
The feature of the architecture of the house is that the living area of its second floor is almost 1/3 more than the first, since part of the top-level premises hang over the ground, relying on additional pillars. Under these hanging fragments, terraces protected from rain and wind are organized. Here you can comfortably relax in the fresh air. KDOM is also adjacent to an open corner terrace, on which it is not bad to sunbathe in a walk in a sunny day or arrange an improvised picnic. Thus, the territory adjacent to the building is assessed as much as possible and used for practical purposes.
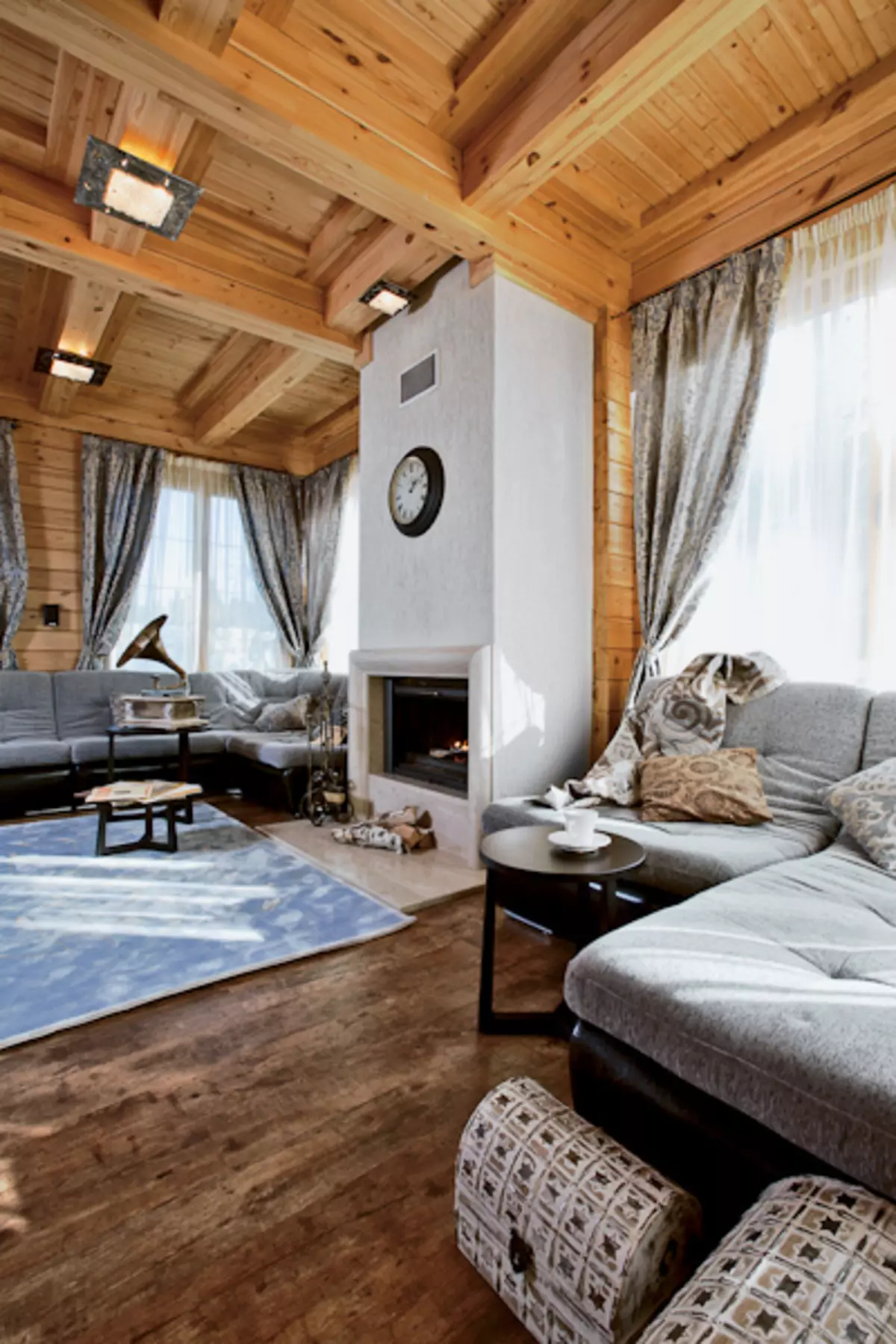
| 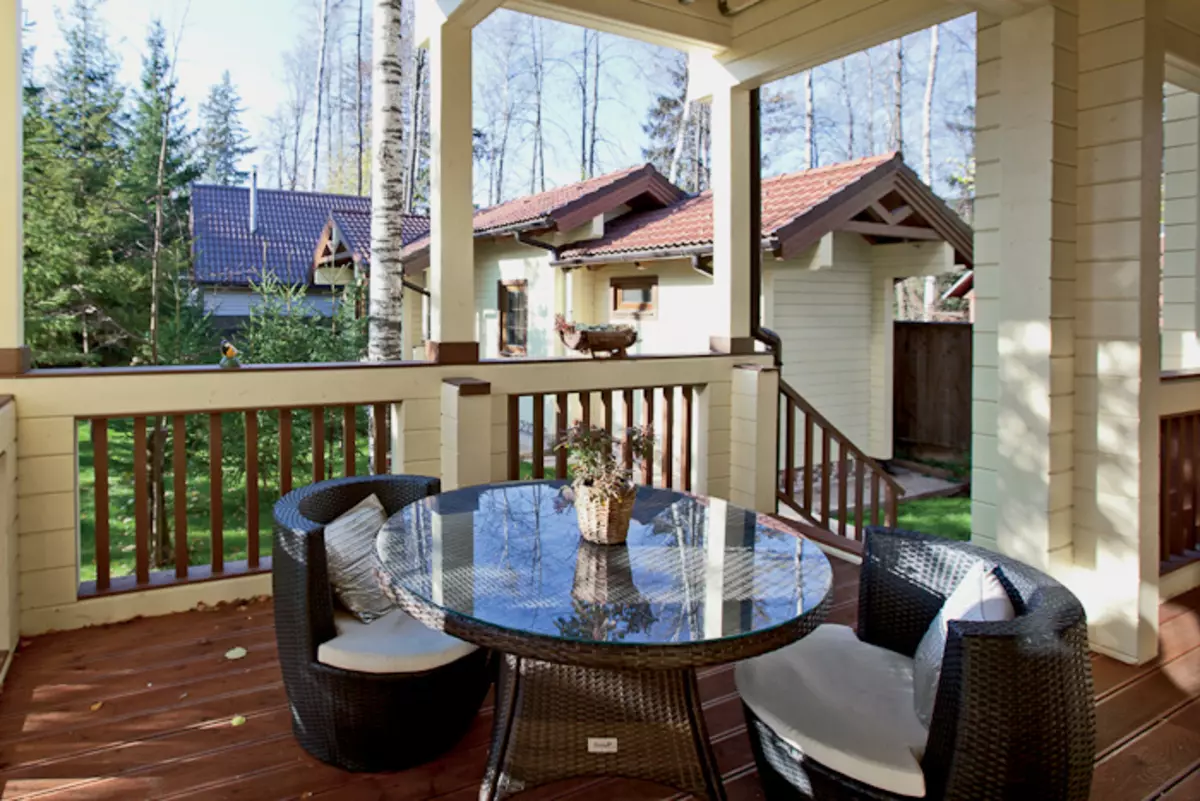
| 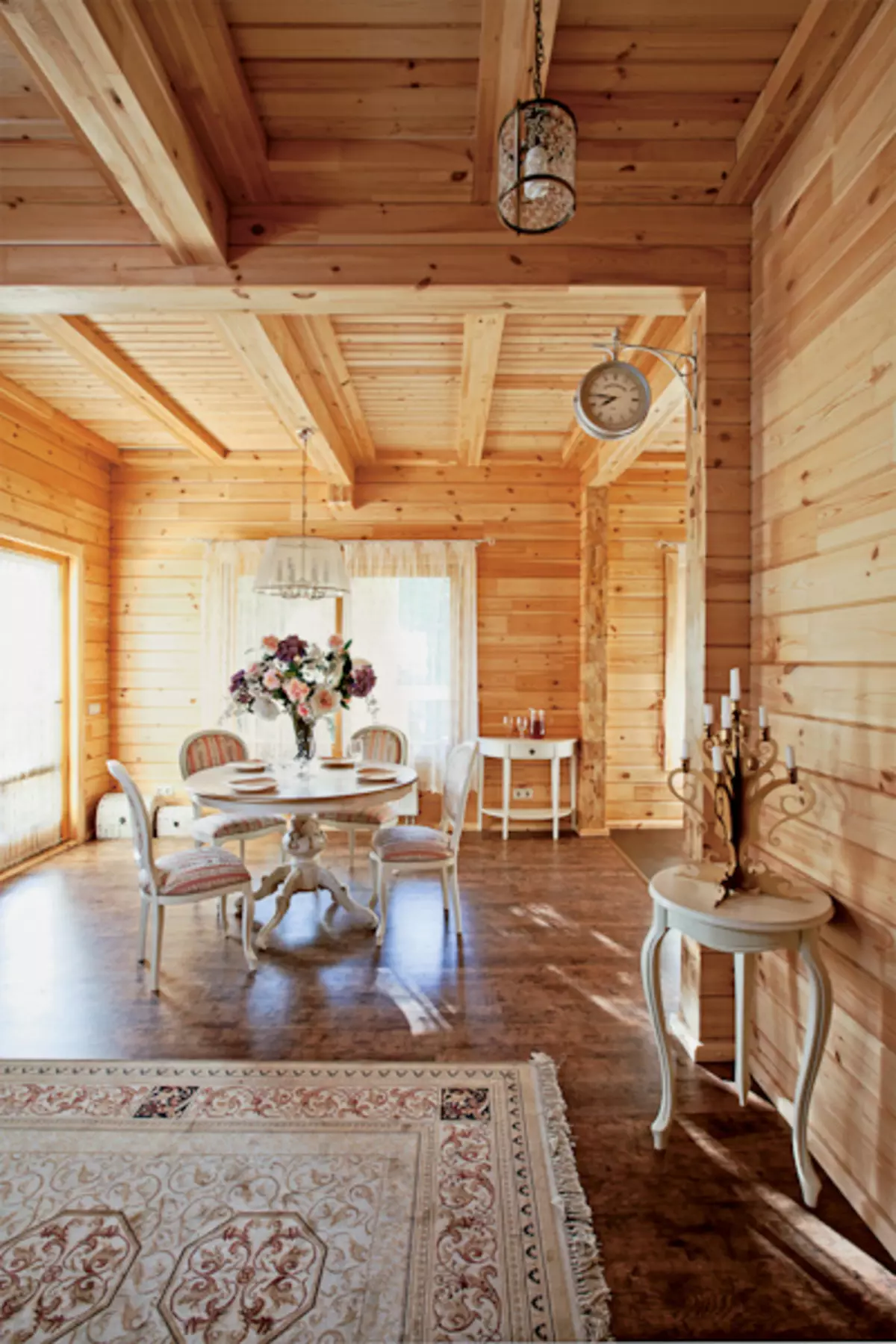
| 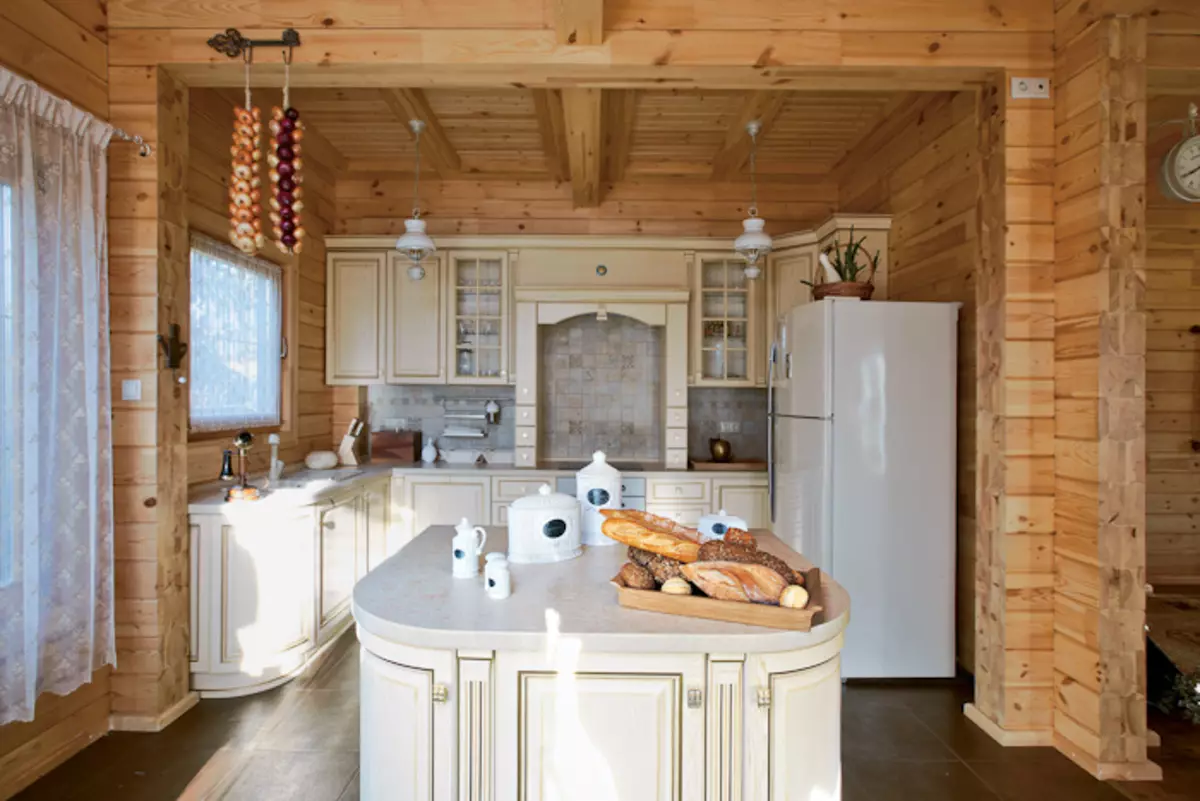
|
1. The ceiling in the living room zone is decorated with powerful caissons, which not only give the room a special solemnity, but also visually increase its height.
2. Flooring the terraces is made of larch board treated with a protective composition in a wax basis. It allows you to save the natural color of the tree.
4. A small kitchen occupies from a good corner. Furniture and appliances are conveniently located along the walls in the form of the letter "P". The kitchen "Island" serves as an additional work surface located in the center of this zone. It is not only prepared on it, it is also used for storage of cutlery (dishes, napkins, tablecloths)
Secrets of construction
The main building material was the glued bar from the Angarsk pine. It has dense smooth wood with a small amount of bitch, well-tender processing. The choice of durable and lightweight material allowed us to use a more economical foundation - bonabilic with supports with a diameter of 30cm and step 70-100 cm. On the perimeter of the bearing walls, concrete pillars are connected by reinforced concrete woodwork. The lower overlap of the first floor is made in the form of a monolithic reinforced concrete plate, which largely facilitated the organization of the internal planning of the house. The overlap has horizontal waterproofing (for this we used the waterproofing membrane), as well as insulation of two layers of extruded polystyrene foam in 5 cm thick.Interlated overlaps in the house are made on the beams of glued timber and are equipped with a sound insulation layer of mineral wool (5cm). From the same bar, the beams of a scope roof having a rafter design are made. The roof was insulated with a layer of mineral wool with a thickness of 250cm, concluded between film vapor barrier and waterproofing membrane. Punching of roofing material was used by the Braas cement-sand tile (Russia).
Dialogue time
In the interior of this building, two components are organically combined. Soda side, here there is a spirit of a wooden country house, and on the other - a modern style that meets the interests of a young family. The traditional start is embodied due to the predominance of natural wood: the walls are folded from a pine timber, the ceiling is covered with a pine board. As for the modern sound of the interior, it arises mainly due to the free organization of space in which there is a lot of light and air. The big and dining room arranged large windows, and the sun rays pour rooms, making them joyful and warm, besides, from here through the glazed door, you can go on a spacious terrace.
With care of the warm atmosphere
Due to the high thermal insulation indicators of the glued bar, the house turned out to be very warm, which makes it possible to more economically spend fuel. At the time of the year, the building heats the Gas Copper Vaillant (Germany). Steel panel water heating radiators installed in all residential premises take place. In tasteless and the bathrooms are mounted water warm floors, allowing to maintain a comfortable microclimate.
The air temperature in residential rooms is adjusted using a radio channel control system. It uses the "night-day" mode, due to which at night the air temperature decreases, and in the morning increases. It provides a favorable atmosphere and allows you to more economically use thermal resources. This system also helps maintain the optimal temperature in the house in winter, when the owners live in the city. So that the hot water supply was economical, the boiler of the accumulative type of 200l is installed. All equipment, including water treatment filters, is located on the first floor in a boiler room having a separate entrance from the terrace.
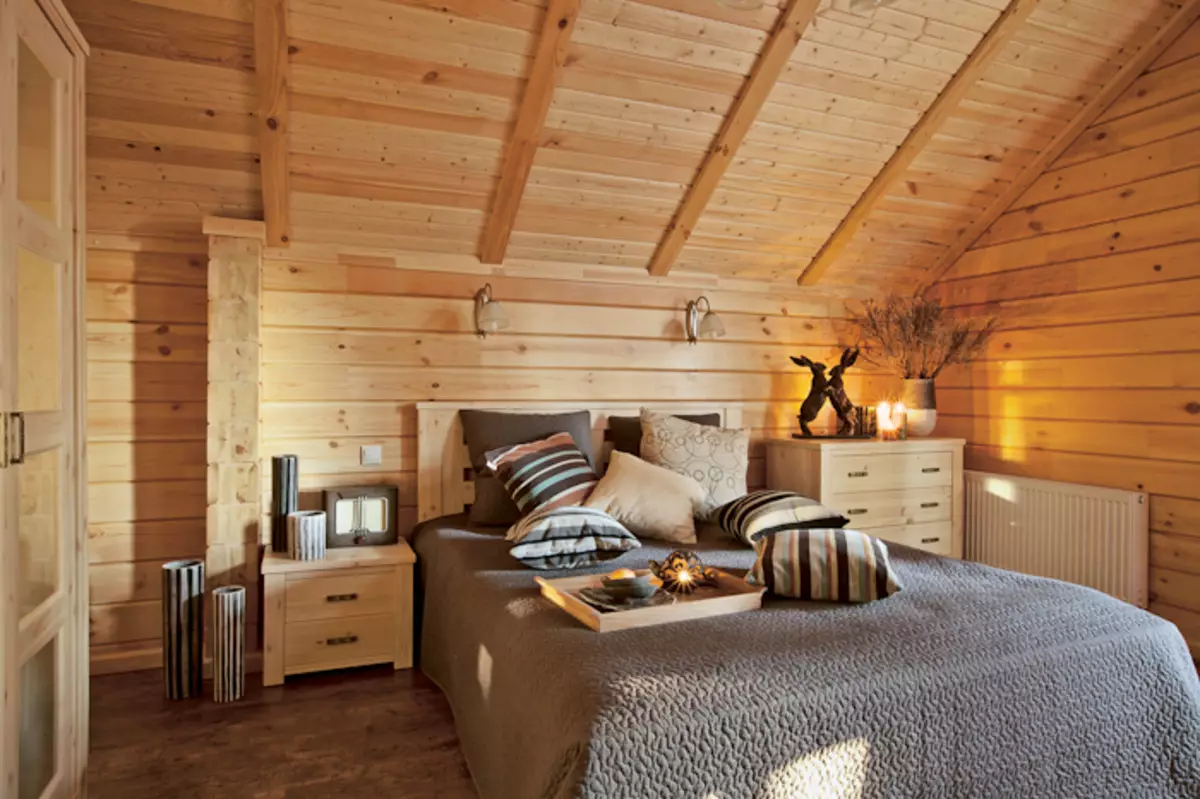
| 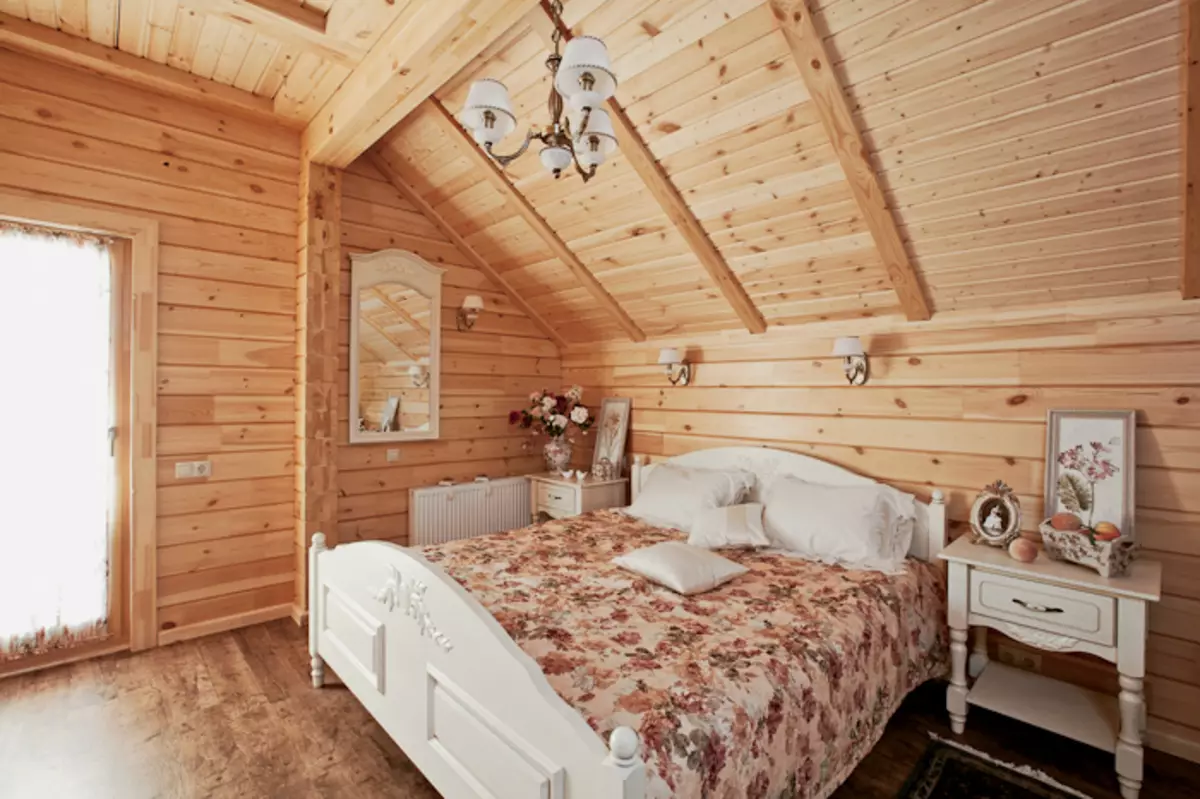
| 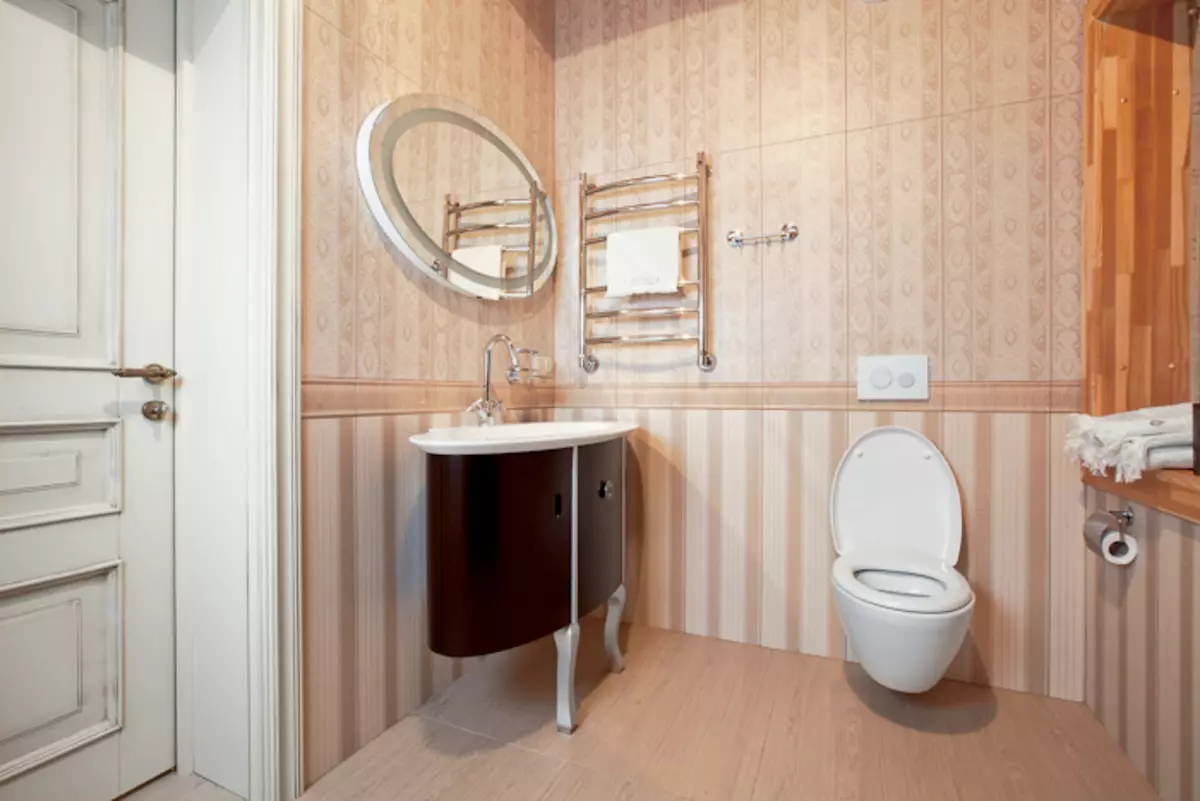
| 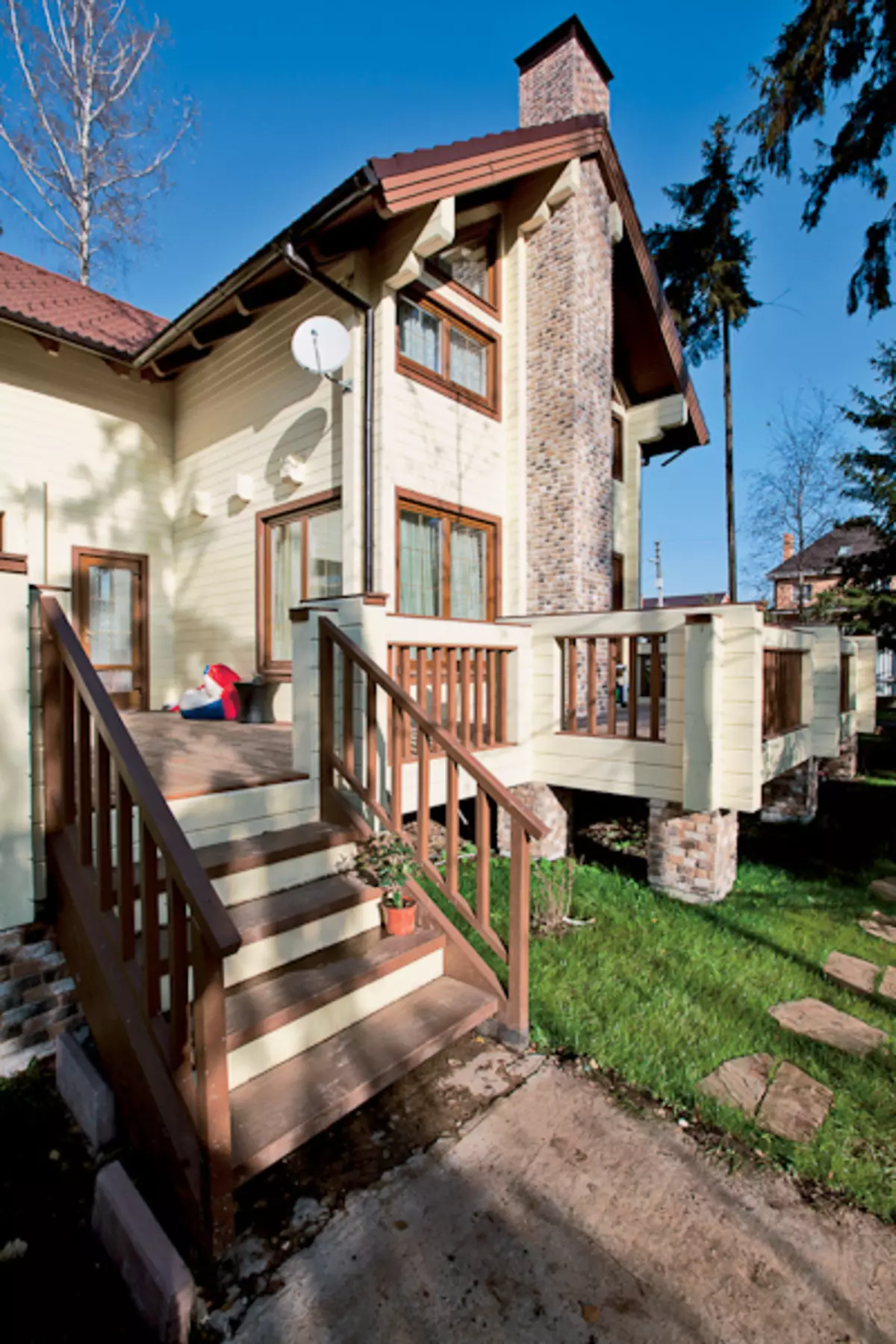
|
5. The room furnishings for guests are extremely simple and at the same time turns on the most necessary. Bed, chest of drawers, bedside table and wardrobe - all objects are compact and functional.
6. Covered with floral pattern in soft pink colors and pillows in pillowcases with lace festons organically complement the interior of the master bedroom.
7. Walls of the bathroom on the first floor are lined with a large ceramic tile, an elegant pattern of which mimics the wallpaper. This makes the interior very warm and cozy.
8. Outside the walls are covered with a protective composition of Tikkurila with toning, which gives the building a modern sound. On a white background, dark brown window frames and railings of the terraces are spectacularly highlighted.
Wire is enough for everyone
The inner structure of the house is carefully thought out from the point of view of practicality and convenience. The input zone is decorated in the form of a small terrace, over which the rooms of the second floor are located. Due to this space in front of the entrance door to any weather remains clean and dry. Behind the door - a small tambour, which does not allow the cold air from the street to penetrate the house. A comfortable dressing room for outerwear is arranged next to him.
Moving the vestibule, you can get to the hall, where there is a staircase leading to the second floor, as well as the entrance to the bathroom. For Hall, a spacious public area, including a living room, a dining room and a kitchen. The kitchen and the dining room form a single space. The living room with a cozy fireplace is located somewhat apart, which makes it possible to emphasize her greater solemnity.
On the second floor there are residential premises in which you can get from the hall. The largest of them is assigned to the nursery, in addition to two beds, working and game zones are provided. Nearby are the master bedroom, the office (the latter, if necessary, can also serve as a room for guests) and two guest rooms with small balconies, from where you can admire the house around the house. The bathroom on the second floor is located above the first-level bathroom. This made it possible to significantly simplify the gasket of water supply and sewage pipes.
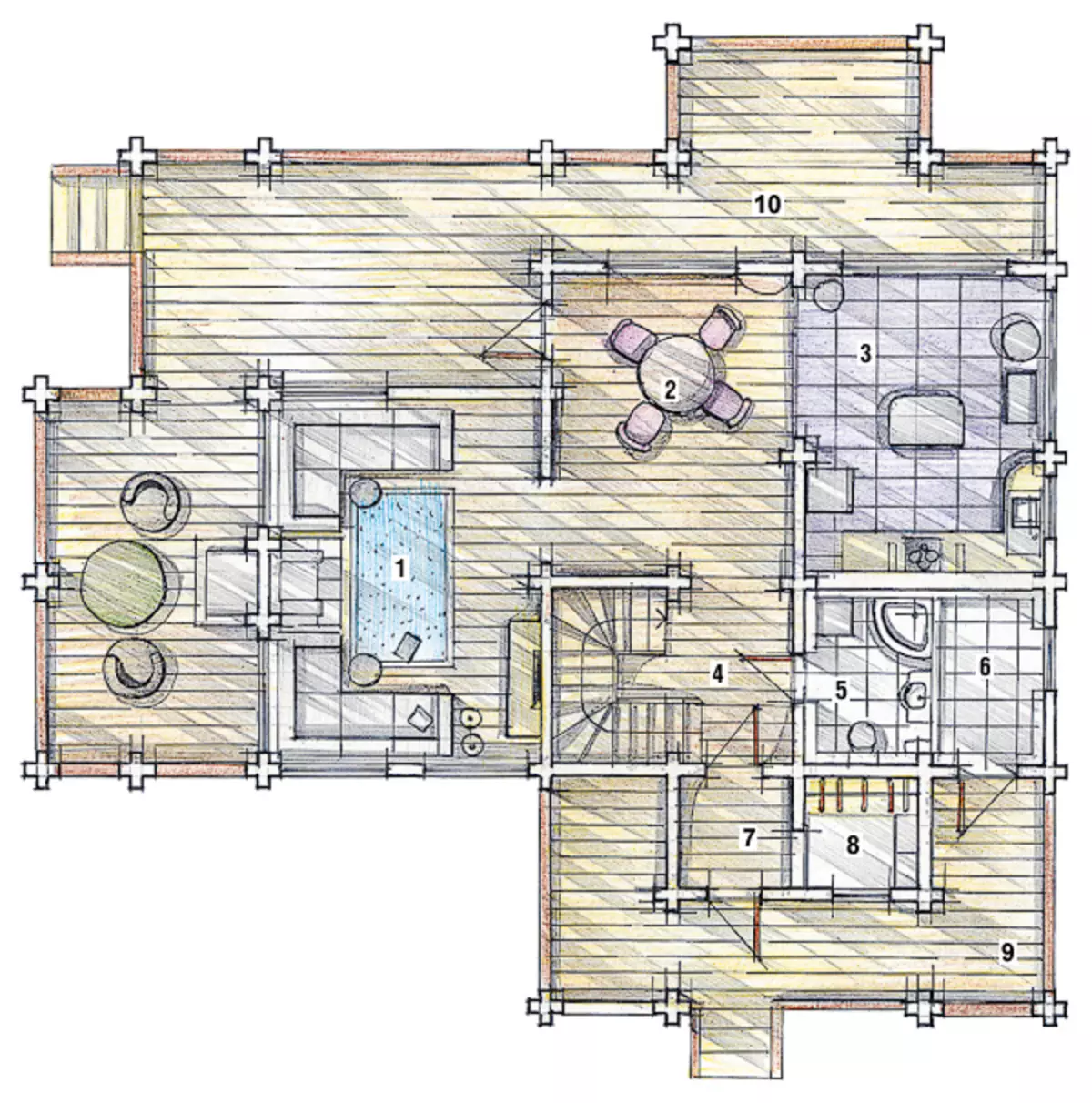
1. Living room 25.3m2
2. Dining room 18,4m2
3. Kitchen 17,5m2
4. Hall 11.3m2
5. Bathroom 4.8m2
6. Boiler room 4,3m2
7. Tambour 3,4M2
8. Wardrobe 3.4 m2
9. Terrace 26,8m2.
10. Terrace 53,6M2
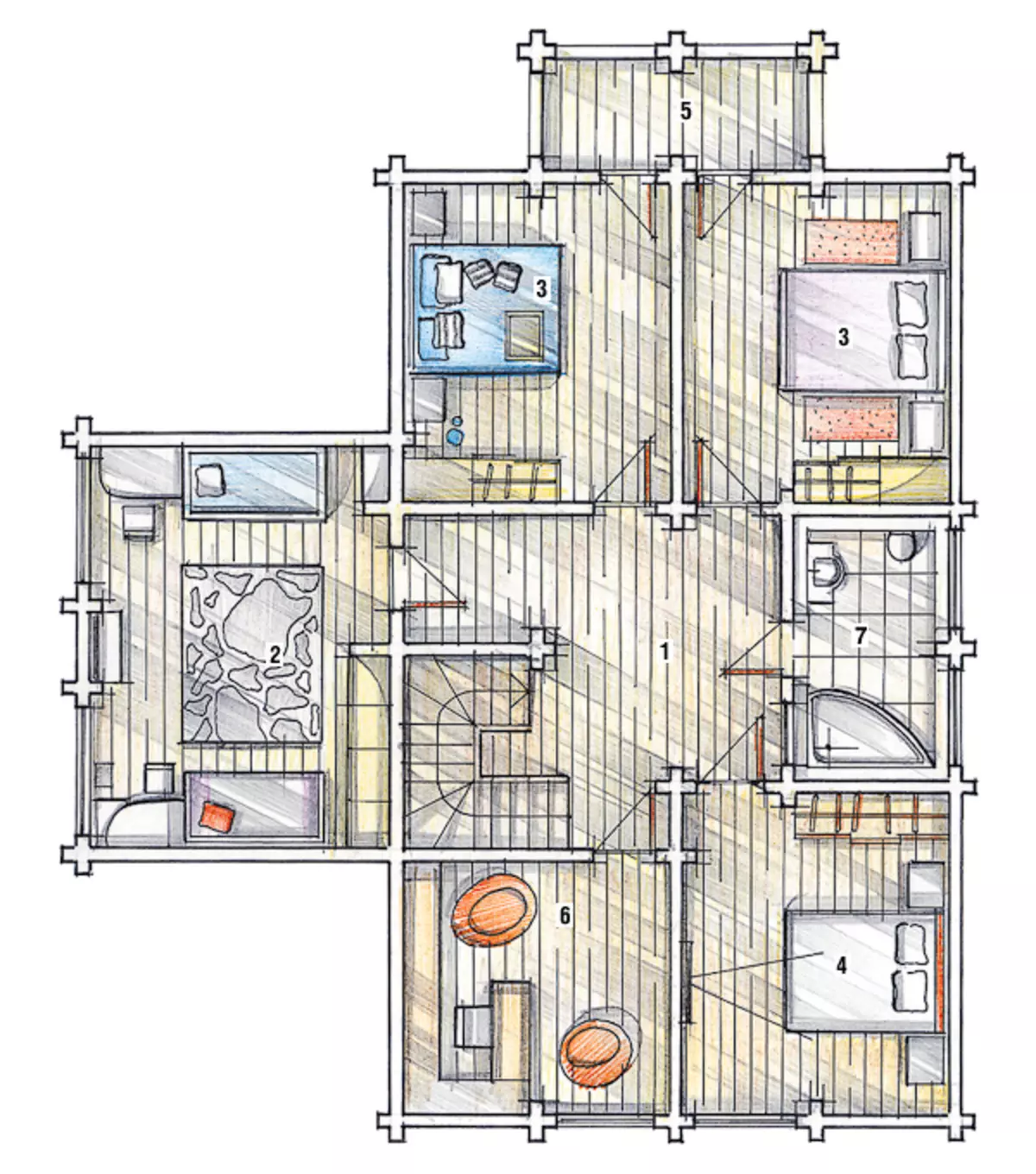
1. Hall 23.9M2
2. Children's 24.9M2
3. Guests 17,6m2
4. Bedroom hosts 17,6m2
5. Balcony 12,4m2
6. Cabinet 13.8m2
7. Bathroom 7,6m2
Such a modern Provence ...
A special mood of the home interior gives a color solution. The surfaces of the walls and ceilings were left without toning and only covered with matte varnish on a water basis. It retains the natural color of wood and allows the tree to "breathe", which makes it possible to regulate the humidity in the premises and provides a healthy comfortable atmosphere. With light walls and ceiling contrasts the floor covering made of dark laminate. A similar technique, like the use of massive ceiling beams, helps to structure the space, emphasize vertical and horizontal.Master bedroom is also solved by Provence, which also has carved wooden ivory furniture. Adly Children's chosen more democratic modern style. Simple cabinet furniture, comfortable beds - everything is selected with the calculation to make young inhabitants of the room themselves decorated their home, using their own abilities and fantasy.
technical data
Total house area 211,4m2
Designs
Building type: Bruce
Foundation: Buried (diameter of supports - 30cm, step - 70-100cm), depth - 2m, reinforced concrete wallpaper: glued bar
Cleansing: First floor - monolithic reinforced concrete plate, insulation - extruded polystyrene foam (10cm); Bison - Wooden, Soundproofing - Mineral Wool (5cm)
Roof: scope, construction construction, rafters - glued bar, steam barrier film, thermal insulation - mineral wool (25cm), waterproofing - waterproofing membrane, ventilation gap (4cm); Blood - BRAAS Cement and Sand Tage
Windows: Wooden with double-chamber windows
Life support systems
Power Supply: Municipal Network
Water supply: Square
Hot water supply: cumulative boiler (200l)
Heating: Gas Copper Vaillant, Water Heating Radiators, Water Heavy Floors
Sewerage: sediment well
Gas supply: centralized
Interior decoration
Walls: glued bar, acrylic varnish
Ceilings: Pine Lining, Pine Pine Board, Varnish
Floors: Laminate
The editors thanks the salons "Arkati", "twelve", "Diligence",
"Lanvi", "Roche Bobois on Smolensk" for the accessories provided.
Enlarged calculation of the cost * home improvement with a total area of 211.4 m2, similar to the submitted
| Name of works | Number of | price, rub. | Cost, rub. |
|---|---|---|---|
| Preparatory and Foundation Works | |||
| Takes up axes, layout, development and recess | 50m3. | 680. | 34,000 |
| Device base under the foundation from sand, rubble | 32m3 | 430. | 13 760. |
| The device of the pile foundation, reinforced concrete solid | set | - | 145,000 |
| Device of monolithic reinforced concrete plates | 37m3 | 4500. | 166 500. |
| Waterproofing horizontal and lateral | 200m3 | 190. | 38,000 |
| Other works | set | - | 57,000 |
| TOTAL | 454 260. | ||
| Applied materials on the section | |||
| Concrete heavy | 60m3. | 3900. | 234,000 |
| Gravel crushed stone, sand | 32m3 | - | 38 400. |
| Waterproofing | 200m2 | - | 25 900. |
| Armature, Formwork Shields and Other Materials | set | - | 73,000 |
| TOTAL | 371 300. | ||
| Walls, partitions, overlap, roofing | |||
| Build the walls and partitions from a bar | 115m3 | 4300. | 494 500. |
| Build overlap with laying beams | 114m2. | 510. | 58 140. |
| Assembling roof elements with crate device | 180m2. | 690. | 124 200. |
| Isolation of overlaps and coatings insulation | 391m2 | 90. | 35 190. |
| Hydro and vaporizoation device | 391m2. | fifty | 19 550. |
| Tile Coating Device | 180m2. | 700. | 126,000 |
| Installation of the drain system | set | - | 17 000 |
| Filling the openings by window blocks | set | - | 67,000 |
| Other works | set | - | 179,000 |
| TOTAL | 1 120 580. | ||
| Applied materials on the section | |||
| Bar glued (Anagarskaya Pine) | 115m3 | 20 000 | 2,300,000 |
| Interventy insulation, braided, fasteners | set | — | 18 600. |
| Sawn timber, racks, strains | 16m3. | 6900. | 110 400. |
| Steam, wind and waterproof films | 391m2. | — | 13,700 |
| Insulation | 391m2 | — | 52,000 |
| Ceramic tile, Double Elements | 180m2. | — | 174 400. |
| Wooden window blocks with a glass | set | — | 350 000 |
| Drainage system (tube, chute, knee, clamps) | set | — | 48,000 |
| Other materials | set | — | 389,000 |
| TOTAL | 3 458 100. | ||
| Engineering systems | |||
| Autonomous water supply device | set | - | 35 600. |
| Installation of wastewater treatment system | set | - | 36 800. |
| Electrical and plumbing work | set | - | 355,000 |
| TOTAL | 427 400. | ||
| Applied materials on the section | |||
| Autonomous Water Supply System | set | - | 50 800. |
| Local sewage system | set | - | 102 300. |
| Gas boiler Viessmann. | set | - | 93 000 |
| Plumbing and electrical equipment | set | - | 645,000 |
| TOTAL | 891 100. | ||
| FINISHING WORK | |||
| Ceiling liner lining | set | - | 98,000 |
| Antisepting ready-made compositions | set | - | 88 900. |
| Painting, plastering, facing, assembly and joinery | set | - | 960,000 |
| TOTAL | 1 143 900. | ||
| Applied materials on the section | |||
| Porcelain stoneware, laminate, lining, door blocks, staircase, decorative elements, varnishes, dry mixes and other materials | set | - | 2 380 000 |
| TOTAL | 2 380 000 | ||
| * The calculation was performed on the averaged rates of construction companies Moskva, without taking into account the coefficients. |
