Design projects of one-bedroom apartments with a total area of 53.5 m2 and two-room apartments with a total area of 91.3 m2 in the houses of the TM-25 series
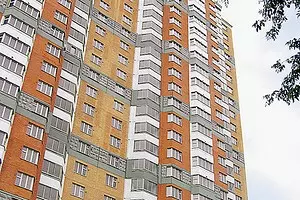
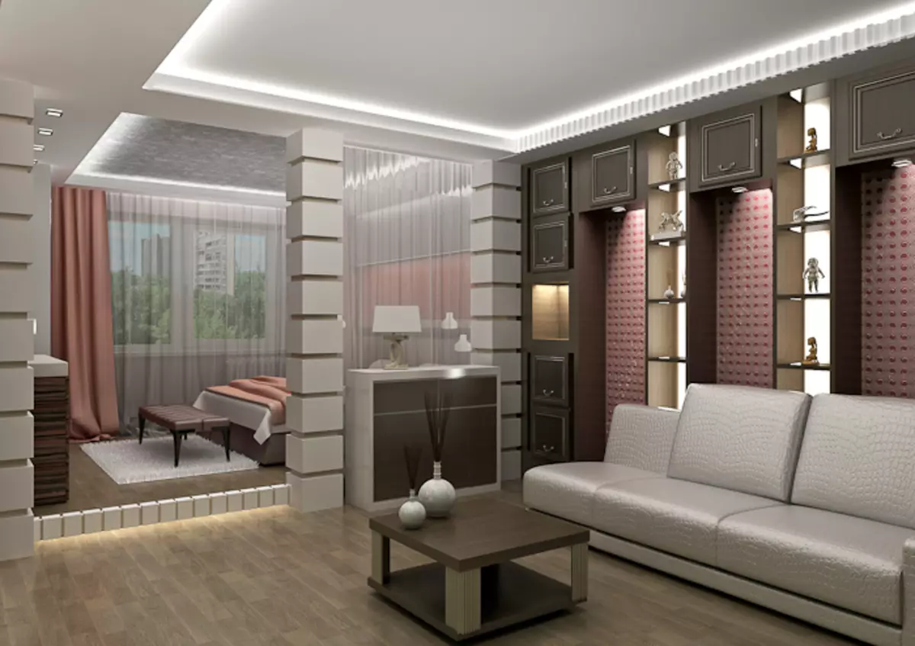
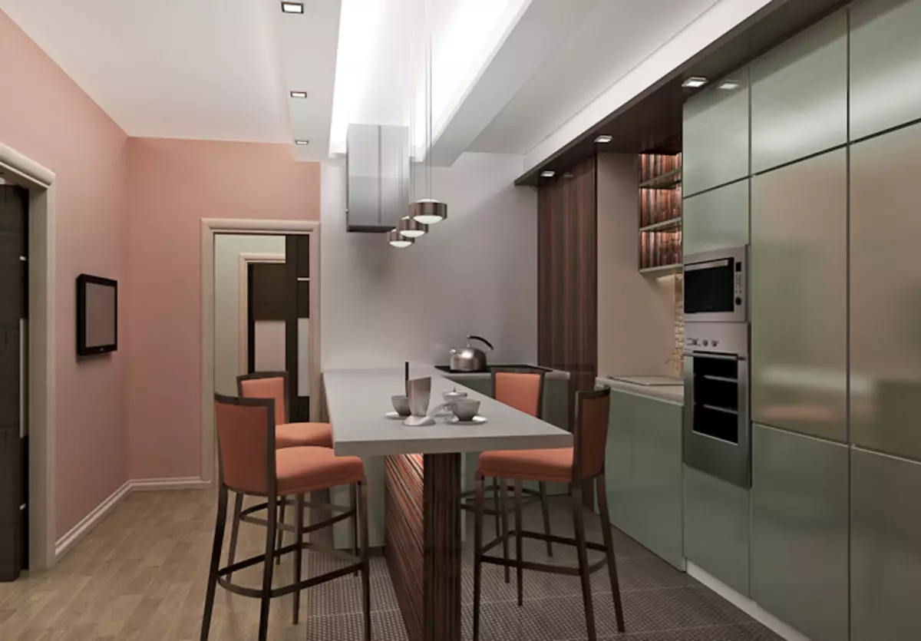
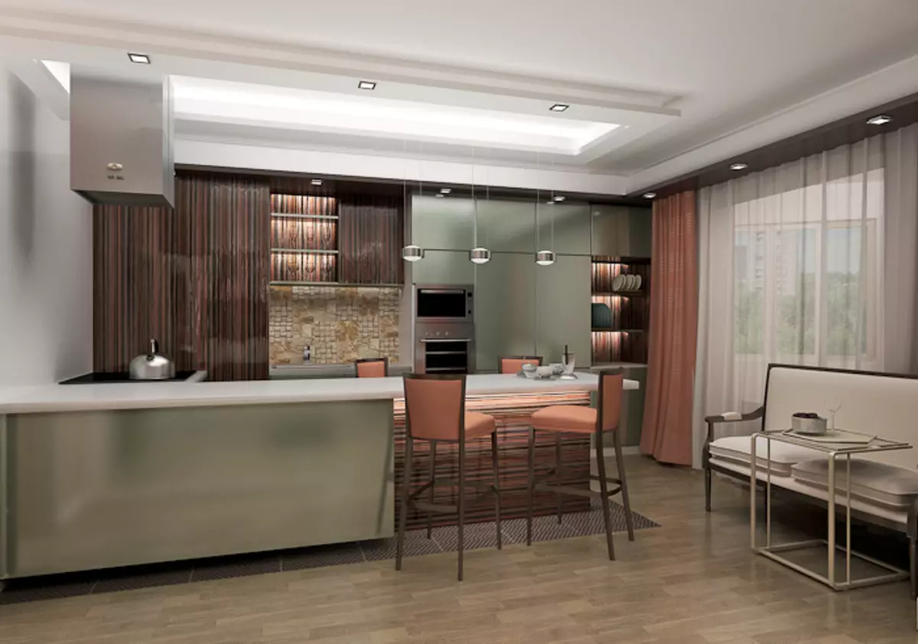
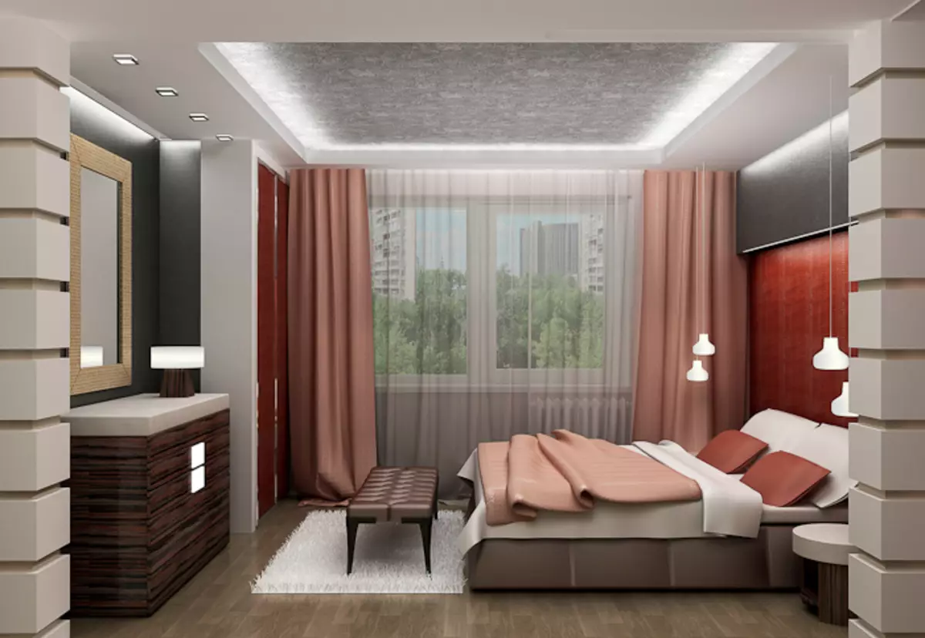
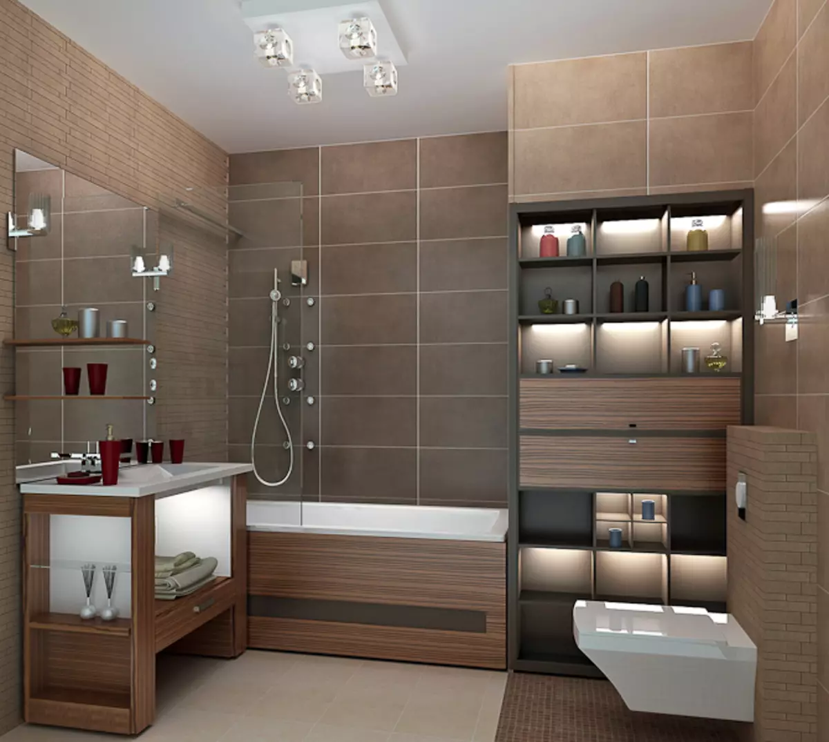
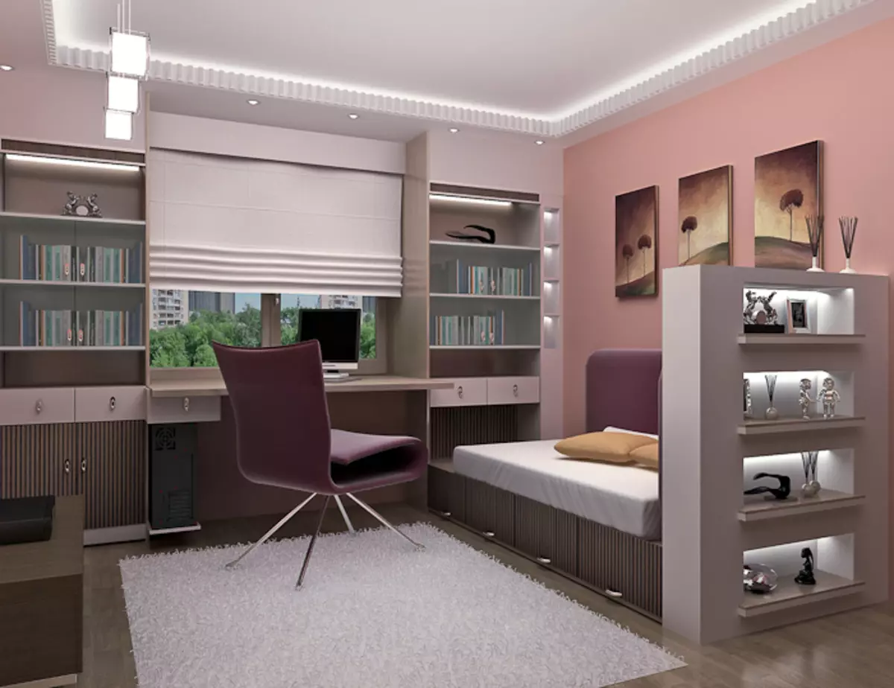
The daughter's room looks spacious due to the fact that all furniture is placed around the perimeter of the room. The cozy bed is separated from the mini-cost rack from GLC. From the side of the bed it closes a soft headboard, and in the reception area there are open shelves with illuminated to accommodate photos and baubles. Bookcases are also built into the designs of GLC, which gives the interior completion and foundation plan to repair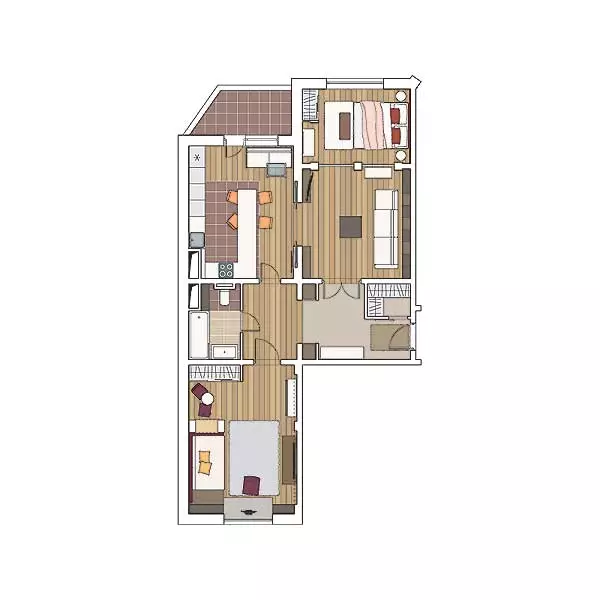
Dear readers! Our magazine has already published projects of reorganization of apartments in the houses of the TM-25 series ("IVD", 2011, N 1, website ivd.ru). We will look at the various options for redeveloping and designing "doubles" and "odnushki" in such buildings. Constructive feature of houses This series - internal bearing longitudinal and transverse walls from precast concrete panels. The step of internal supporting structures is 4.2m, but the free layout is excluded here. But the apartments of all types have a large area. In the "odnushki" there are erkers, and in "doubles" - spacious hallways and utility rooms.
Any project with redevelopment or reorganization requires compulsory approval.
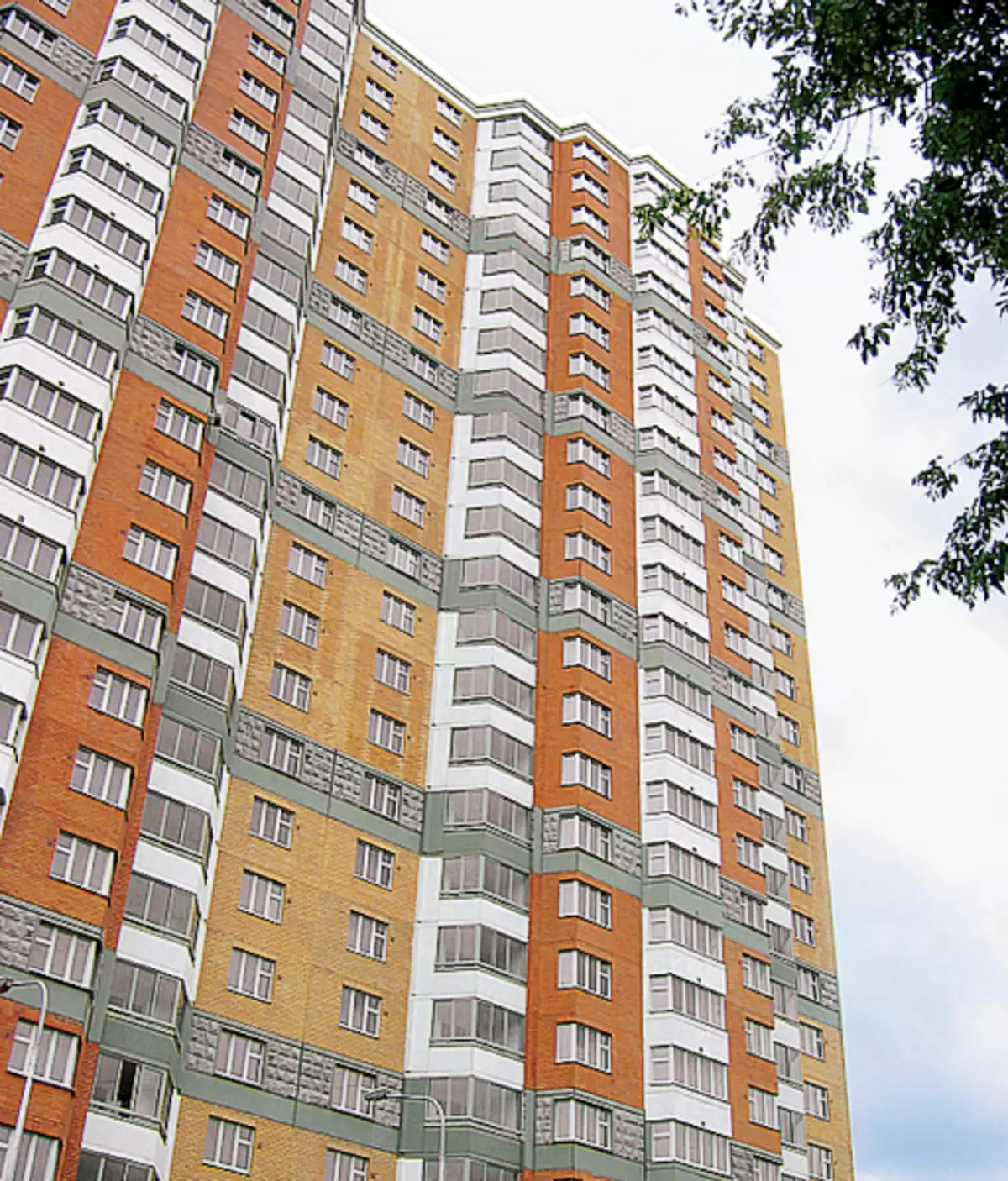
Graphic design
Architects: Mariana Andriadi, Dmitry Lagutin
Architectural studio: Loft Design
The project is designed for one person or on a married couple of any age. Architects are striving to make a one-room apartment spacious and for this dismantle a part of the undesupply partitions, crushing space to small compartments. After redevelopment, get a bedroom with a workplace, designed for two, a kitchen-living room and a combined bathroom. The living room occupies the place of the previous kitchen, and the kitchen area is located in the depths of the apartment (where there used to be a storage room). Only the size of the hallway remain unchanged. The result is reduced by the number of storage places (only cabinets are provided in the bedroom and hallway), but a spacious public zone is formed. At the same time, carrying structures do not affect, only transfer to a small communication distance to connect the electric stove and the installation of the shell.
Project concept:
Creation of a modern interior decorated in a quiet color scheme with the use of environmentally friendly materials. Furniture, designs and from the dress from suffering from pronounced geometricality.
Furniture in the bedroom forms a single original composition. A spacious cabinet is provided with a niche backlit, which is ahead of the headboard of a double bed. Book shelves are placed between the cabinet and the outer wall with the window. Next is the worktop, repeating the contour of Erker. Its narrowed part can serve as a dressing table. The tabletop goes into a long tube of an unusual shape, located along the whole wall and intended for equipment and accessories. Closer to the door of the cabinet, the shelves of a different format grow, gradually rising to the ceiling.
Strengths of the project:
Creating a spacious public area kitchen-living room
Organization of table tops along the whole wall with a window in the bedroom
Increased Square Square
A large number of non-standard architectural and design solutions
Weaknesses of the project:
Communication transfer in the kitchen will require approval
A large number of furniture performed to order makes the project more expensive
In the kitchen there is not enough work surfaces
The living room is set to the transformer functional table. Its height is adjusted if necessary, so it is able to serve as a low coffee table, and a full-fledged dining table. In addition, there is a sofa without armrests and a section in the form of a large pouf (they can be combined with each other). The kitchen combined with the living room is an organic continuation of the public zone. Instead of traditional attachments and outdoor lockers for storing dishes and supplies, cabinets are provided here: one, with a large number of open shelves, resembles the furniture for the library; The second is successfully attached to Tekkorobu, and it seems that this is a single design.
Explication:
1. Hallway 5.2m2
2. Kitchen-living room 20,8m2
3. Bedroom 22.9M2
4. Bathroom 4.7m2
5. Balcony 5,3m2
Technical data:
Total area 53,6m2
2,8m ceiling height
The interior of the bathroom looks technologically and very modern: they do not use tiles at all. The floor, part of the walls, as well as the frames of the bath and the sinks are faced with microbeton, manufactured by TopCret technology (Spain). It can be painted in 34 different tones, but in this case the natural color of concrete is selected. The remaining walls are separated by laminate under Merbau. The reddish color of these panels emphasizes the cold shade of concrete.
| Project part (author's supervision by agreement) | 80 thousand rubles. | ||
|---|---|---|---|
| Work builders | 590 thousand rubles. | ||
| Building materials (for draft works) | 185 thousand rubles. | ||
| Type of construction | Material | number | Cost, rub. |
| Floors | |||
| Sanusel | Microbeton | 4.7m2. | 12 500. |
| Rest | Heat-treated oak (Russia) | 54,5m2 | 220,000 |
| WALLS | |||
| Sanusel | Microbeton Topcret. | 15m2. | 37 500. |
| Wall panels (laminate, Merbau) | 3m2. | 5100 | |
| Balcony | Paint V / d, Koler - Tikkurila | 4l | 2000. |
| Rest | Wallpaper Ashley | 115m2. | 34,000 |
| Ceilings | |||
| The whole object | Paint V / d Tikkurila | 18l | 7100. |
| Doors (equipped with accessories) | |||
| The whole object | Entrance, Doors Union | 3 pcs. | 58 500. |
| Plumbing | |||
| Sanusel | Toilet Vitra, Geberit Installation, Hansgrohe Mixer, HOT Art Towel, Glass Curtains | - | 64 700. |
| Bath, Microbeton Sink Topcret | - | 80,000 | |
| Wiring equipment | |||
| The whole object | Sockets, Switches - Simon | 34 pcs. | 21,700 |
| LIGHTING | |||
| The whole object | Lamps, visual lamps | 30 pcs. | 252,000 |
| Furniture and interior details (including custom) | |||
| Parishion | Cabinet, Tombs (Russia) | - | 49 400. |
| Kitchen-living room | Sofa, Puf - Flexform, Magic-J Table Transformer Table (Calligaris) | - | 240,000 |
| Kitchen "Atlas-Suite", Cabinets, Countertop, Bar Chairs | - | 249,000 | |
| Tumba, Shelf (Denmark) | 1 PC. | 47 200. | |
| Bedroom | Bed, Cabinet (Italy) | - | 126,000 |
| Tabletop, TUB for TV (to order), chairs | - | 82 400. | |
| Balcony | Sofa Poof, Countertop (Russia), Chair (Sweden) | - | 24 300. |
| Total (excluding the work of builders and draft materials) | 1 613 400. |
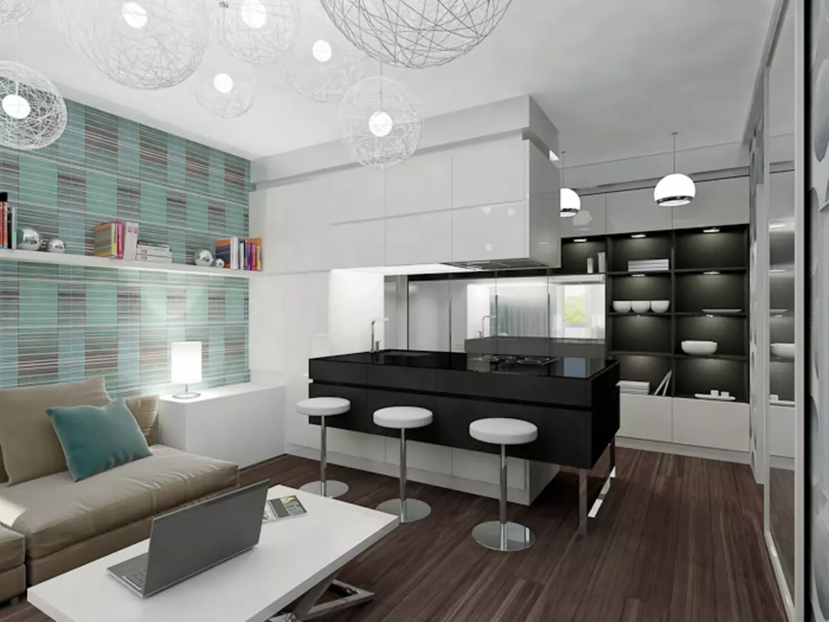
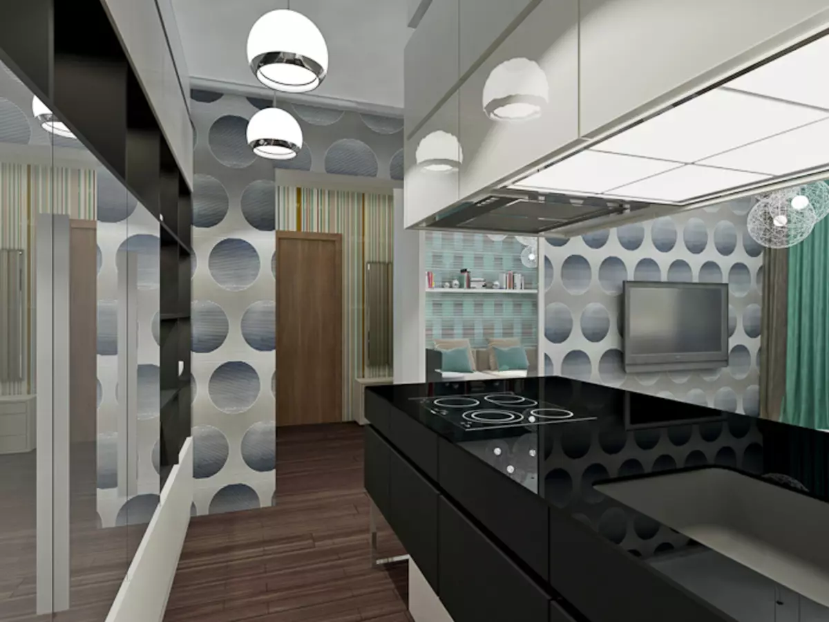
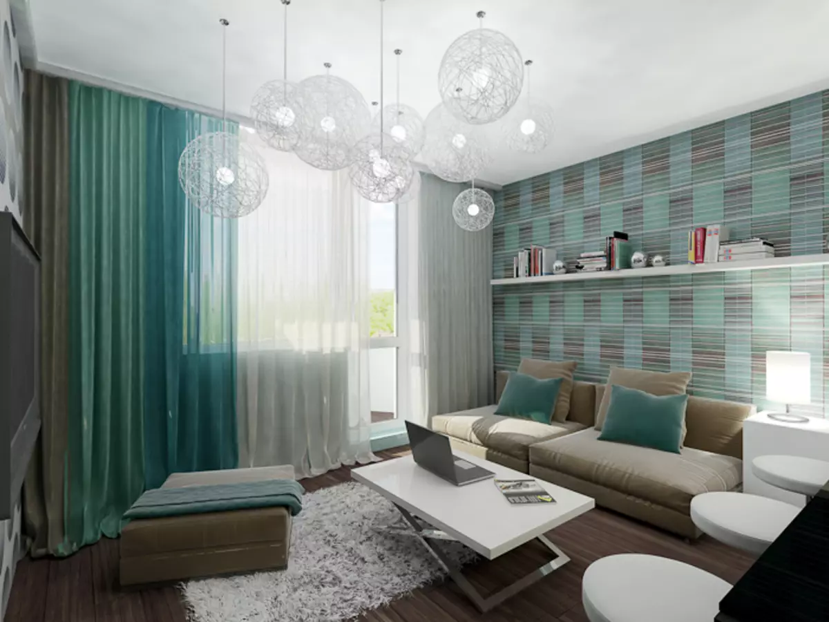
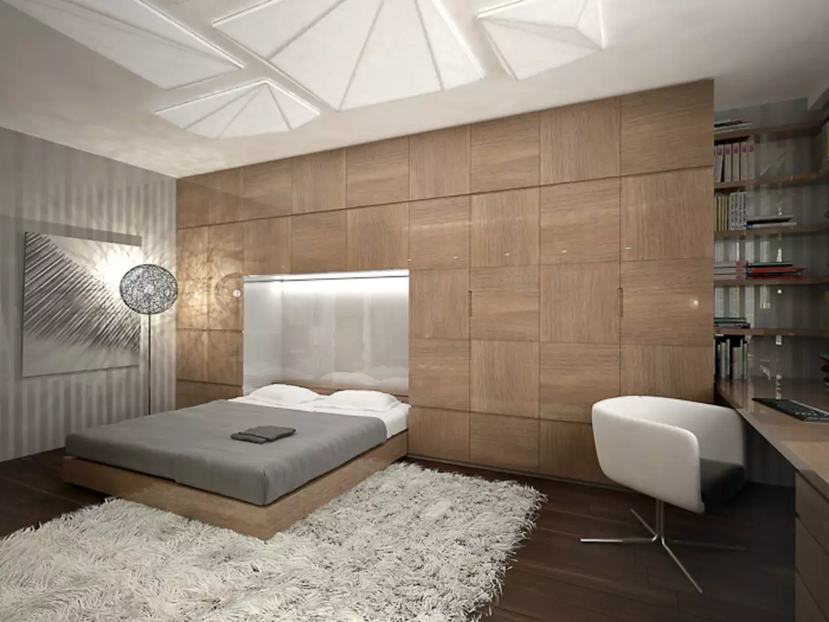
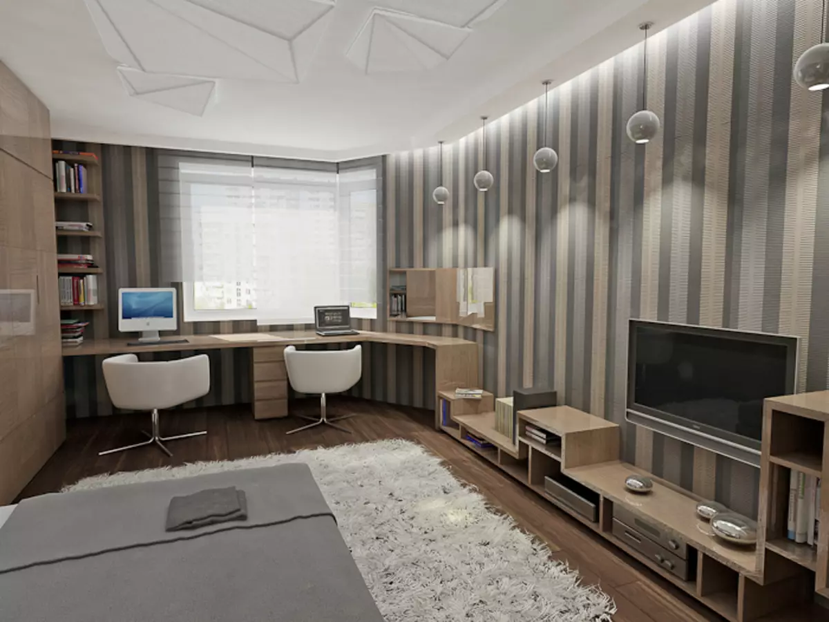
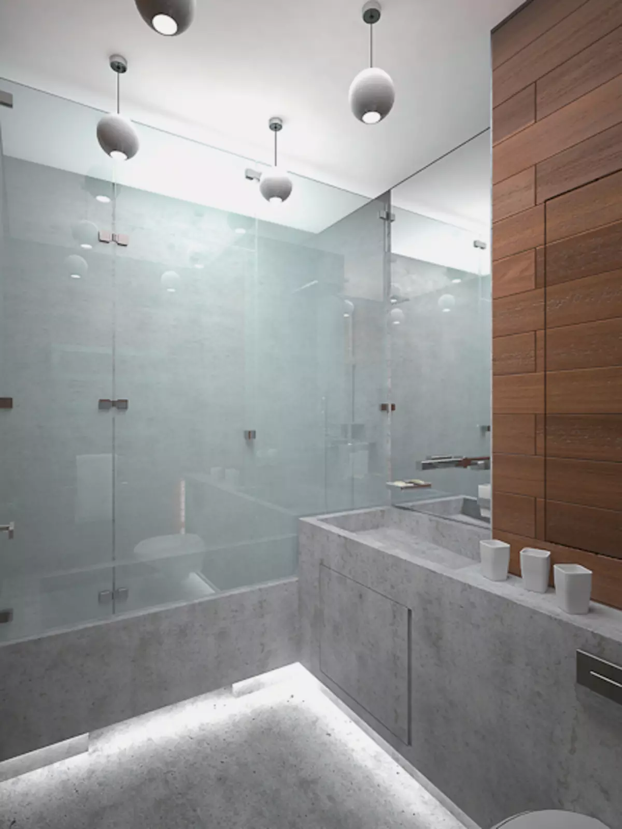
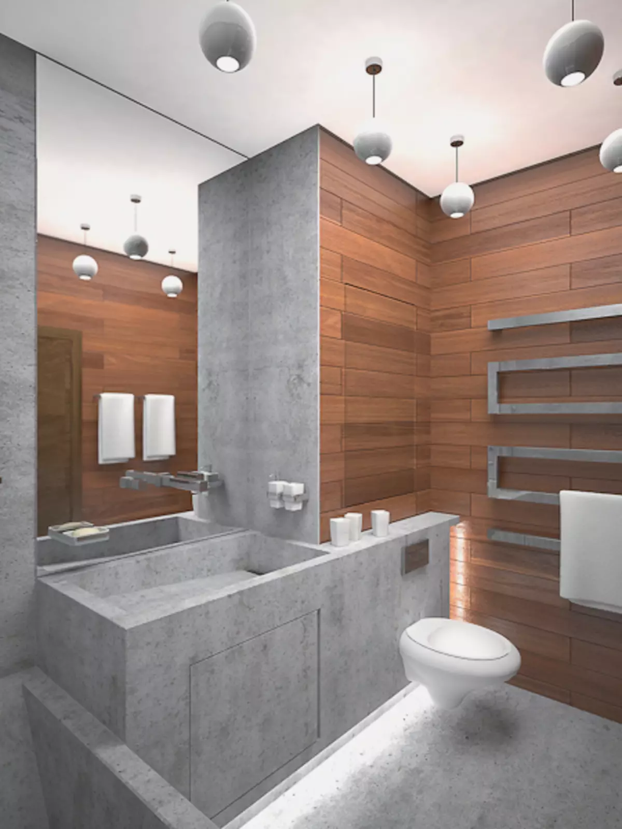
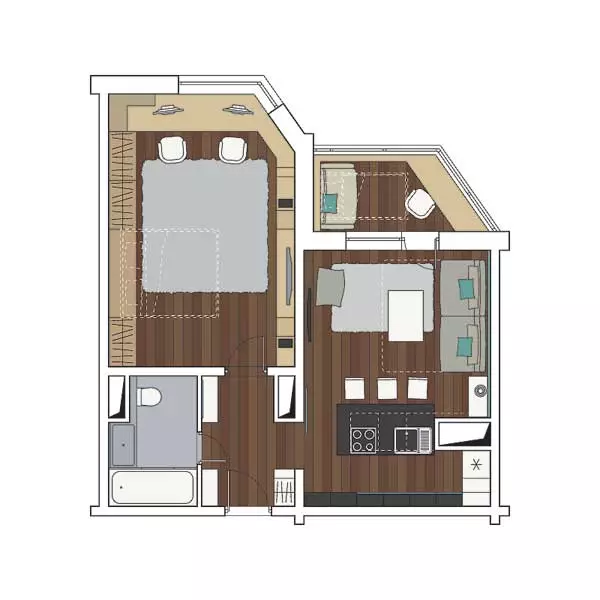
Beauty laconism
Designers: Maria Biryukova, Maria Silverstov
The project is designed for a young man or a girl living in a big city. It is assumed that the owner has a wide range of interests, actively engaged in sports, loves to travel and collects works of contemporary art.
Project concept:
The creation of a functional and practical interior with a neutral background and bright colors accents, a predominance of simple geometric shapes and an abundance of light.
The layout and design solution of a small apartment meet the principle of maximum practicality and rationality. The interior may well be transformed if the inhabitant of the dwelling will appear new hobbies or, let's say there will be changes in personal life. Designers draw up a residential space in the style of contemporary, creating a calm neutral background, which, if desired, is easy to add expressive art objects, bright details and unusual accessories.
"Contemporary" translated from English means "modern". For this direction, simple design solutions are characterized, as well as concise color colorable gamma: natural tones (white, black, chocolate, brown, gray) with juicy accents of red, yellow and green colors. The interior should not be cluttered with furniture. Upholstered furniture and beds are usually low, as if weapted above the floor. Often use coffee tables with glossy table tops from glass, polished stone or metal. The remaining furniture of furniture geometric forms, with smooth surfaces, devoid of decor. Their beauty shall be details with a pronounced texture, such as cushions from materials such as wool, cotton, flax, silk, jute.
Explication:
1. Hallway 4.9m2
2. Living room - kitchen 20,9m2
3. Bedroom 16,5m2
4. Bathroom 5,3m2
5. Wardrobe 4m2
6. Corridor 2m2.
7. Balcony 5,3m2
Technical data:
Total area 53,6m2
The height of the ceilings is 2.57-2.8m
Lighting here also has its own distinctive features: apply luminaires on cables, cardan lighting, hidden backlight. They allow you to focus on the individual expressive elements of the interior (pictures, photos, sculptural compositions) and make every fragment of the space unique. A filed project can be seen all the characteristic signs of this style.
Bathroom and toilet combine. At the same time, Santechpribers remain in their places in accordance with the initial layout. The new combined bathroom expands 0.6m2 at the expense of the corridor, and the washing machine fits perfectly into the resulting niche. To install mounted toilet, use the Geberit Installation system (Switzerland).
The kitchen is located on the site of the corridor and the pantry to the right of the entrance to the dwelling. Thanks to this, one-room apartment is turned into a two-room: now there is an isolated and full bedroom and a spacious living room, combined with a kitchen. Capital structures do not affect. True, the width of the opening connecting the hall with a new kitchen slightly increases, which slightly affects the bearing capacity of the wall. It allows you to conveniently place along the wall kitchen furniture and equipment. The communication box in the living-kitchen plays the role of the architectural element, sharing the recreation areas and cooking. Mine crashes a console countertop made of MDF. It is installed at the level of the working surface of the kitchen (height- 85cm). It serves not only an extra place for cooking, but also a dining table. Since the tabletop is above traditional tables on 10 cm, in this zone you use chairs with high seats (they can be replaced by bar).
Strengths of the project:
Transformation of one-room apartment in a two-room with an isolated bedroom and a living room-kitchen
Transfer of kitchen equipment to the place of the former pantry allows you to increase the useful housing area
Organization of spacious wardrobe in bedroom
Using sliding doors makes it possible to save space
Increase the bathroom and accommodation in a specially reserved niche of the washing machine
Weaknesses of the project:
To move the kitchen to the place of the storeroom and the corridor, you will need to get permission and pave new communications.
Reducing the bedroom area due to the organization of a new dressing room
absence of a separate workplace
In the hallway there is no place to store clothes and shoes
The combined bathroom may not be very convenient.
Over the kitchen area, it is suitable for a tail ceiling, which is 23cm lower than the main one. This technique emphasizes the zoning of space on the living room and the kitchen. The decrease in the ceiling is performed not only aesthetic, but also a practical function: additional ventilation and transformers of cardan luminaires are placed behind the resulting design. The latter are equipped with a suspended mechanism and attached to the ceiling. These lighting sources provide for the ability to adjust the direction and intensity of light. To do this, their set includes transformers that are desirable to hide.
The bustling ceiling is also lowered, but on 8cm to mount the refill backlight, which throws out the spectacular reflexes on the walls. Thus, the ceiling appears step 15 cm. Stacks of view of the laws of perception of the interior. Lowering the ceiling.
The living room is reduced by 6.4m2 and equip the bedroom here with a full-fledged double bed, two armchairs, a coffee table and a TV. For most of the room with roomy room, separated from the square room. Tambur in front of it in the niches are embedded with shallow (400mm) cabinets with transversely placed hangers and shoe shelves. There are top-wear, since in a close hallway there is no room for a closet or hanger. The dressing room allows you to free the rest of the rooms from the bulky cabinet furniture, chest, dresser, shelves. Therefore, in the rooms, if you wish, it is easy to make a permutation or completely change the furnishings.
Vitog One-room apartment with an area of 53,6m2 looks much lighter and more spacious thanks to the stylish and concise interior design. There are no ceiling cornices and decorative niches. Smooth wall surfaces, ceiling and floor are stained in neutral tones. Stalled and living room Wall gray, and in the bathroom and kitchen, this color is supplemented with bright yellow (simpleness, "apron", the door in the "wet" zone), which successfully contrasts with a common white-gray gamut of the interior. The floor in the living room and the bedroom is placed by an oak parquet board, and in the kitchen, hallway and bathrooms for gray marble.
| Project part (author's supervision by agreement) | 165 200руб. | ||
|---|---|---|---|
| Work builders | 650 thousand rubles. | ||
| Building materials (for draft works) | 270 thousand rubles. | ||
| Type of construction | Material | number | Cost, rub. |
| Floors | |||
| The whole object | Siberian Forest Parquet Board, Oak | 30m2 | 96,000 |
| Pattern Atlas Concorde. | 29m2. | 58,000 | |
| WALLS | |||
| Bathroom, kitchen | Ceramic tile Vitra. | 24m2. | 48,000 |
| The whole object | Paint, Koler - Tinger | 29l | 27 800. |
| Ceilings | |||
| The whole object | Paint "Tinger" | 18l | 12 500. |
| Doors (equipped with accessories) | |||
| The whole object | Steel "outpost", sliding, framing of the opening "ALP" | 4 things. | 186,000 |
| Plumbing | |||
| Sanusel | Bath Kaldewei, Catalano Toilet, Installing Geberit, Sink with Tumba (Sweden) | 4 things. | 71 500. |
| Mixers, shower headset Hansgrohe | 3 pcs. | 21 200. | |
| Wiring equipment | |||
| The whole object | Outlets, Unica Quadro Switches (Schneider Electric) | 46 pcs. | 24,600 |
| LIGHTING | |||
| The whole object | Massive, Flos, Delta Light lamps | 32 pcs. | 85 200. |
| Furniture and interior details (including custom) | |||
| Corridor, Wardrobe | Cabinets, components ECALUM | - | 82,000 |
| Sanusel | Cabinet (Sweden), Accessories Geesa | 4 things. | 16 500. |
| Living room - kitchen | Kitchen Hanak, artificial stone countertop | - | 258,000 |
| Chairs Carbon Chair (Moooi) | 2 pcs. | 35,000 | |
| Bonaldo sofa, Tumb for equipment (Sweden) | 2 pcs. | 164 900. | |
| Bedroom | Frame Bed, Mattress, Cumbers (Sweden) | 4 things. | 56 800. |
| Metal Table Cairo (Baxter) | 1 PC. | 15 900. | |
| Chairs BB Italia | 2 pcs. | 150,000 | |
| The whole object | Curtains, cornices, carpet 300 ?? 200cm | - | 160,000 |
| Total (excluding the work of builders and draft materials) | 1 569 900. |
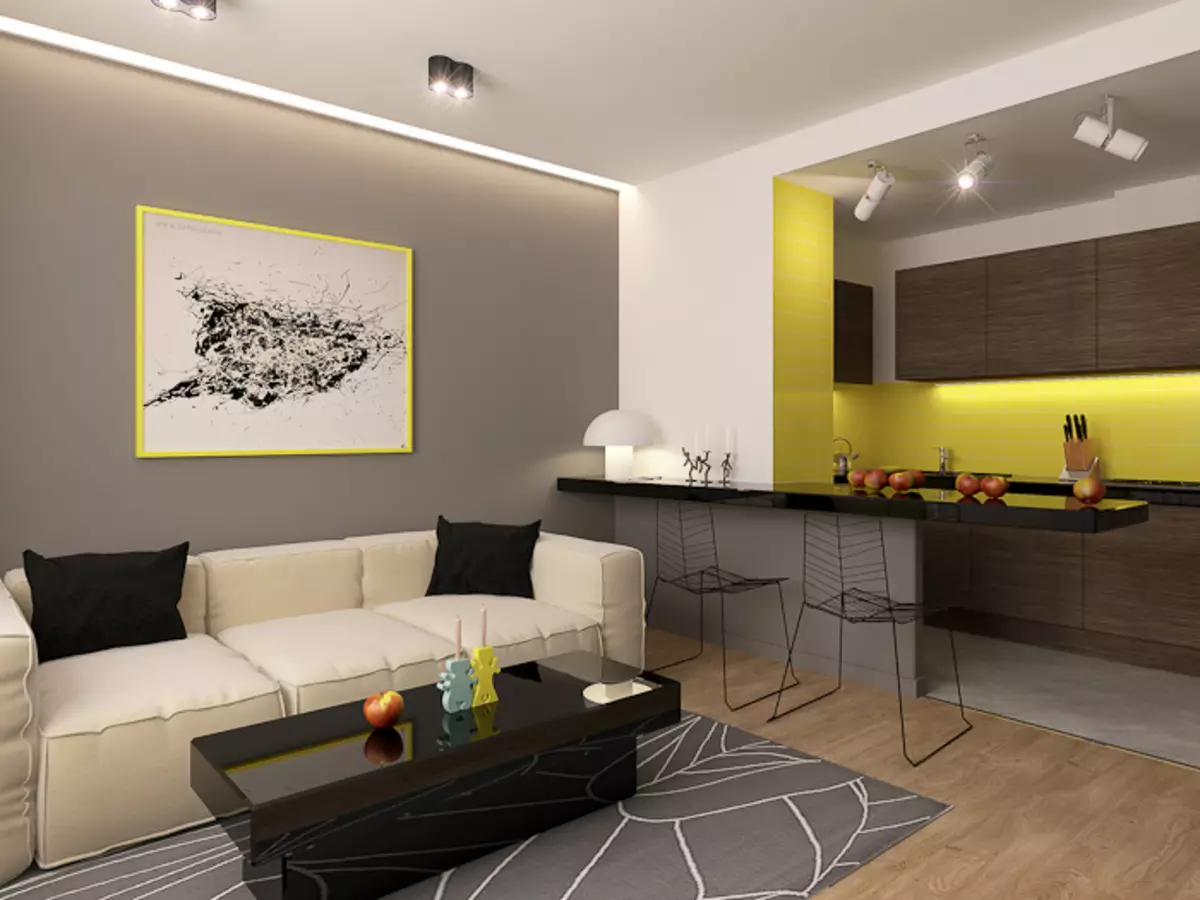
The kitchen is located in the depths of the room, but thanks to the bright yellow "apron" with the built-in backlight it seems that it is always lit by the sun. This creates a positive attitude. The facades of kitchen modules in the tone of the parquet on the floor in the living room do not attract attention, because the recreation area is dominated here, and not cooking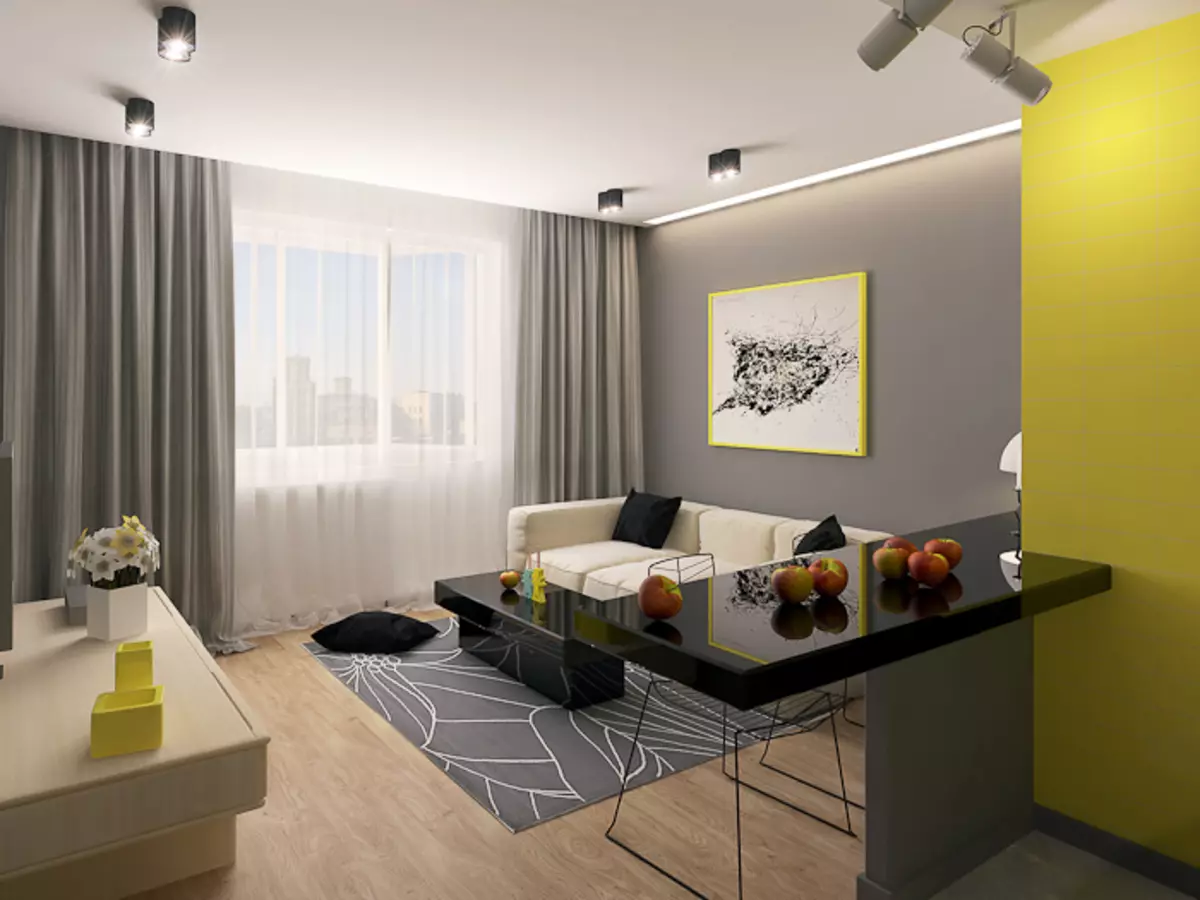
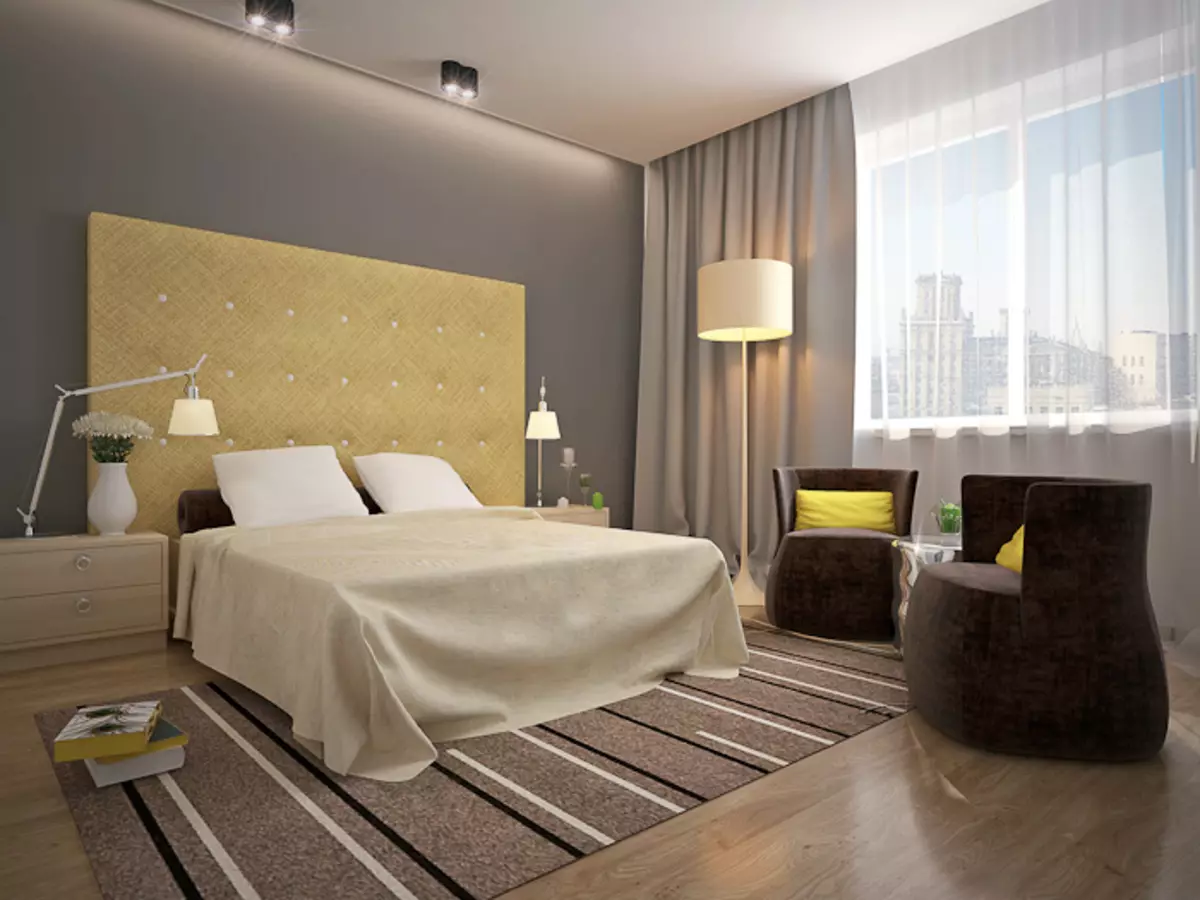
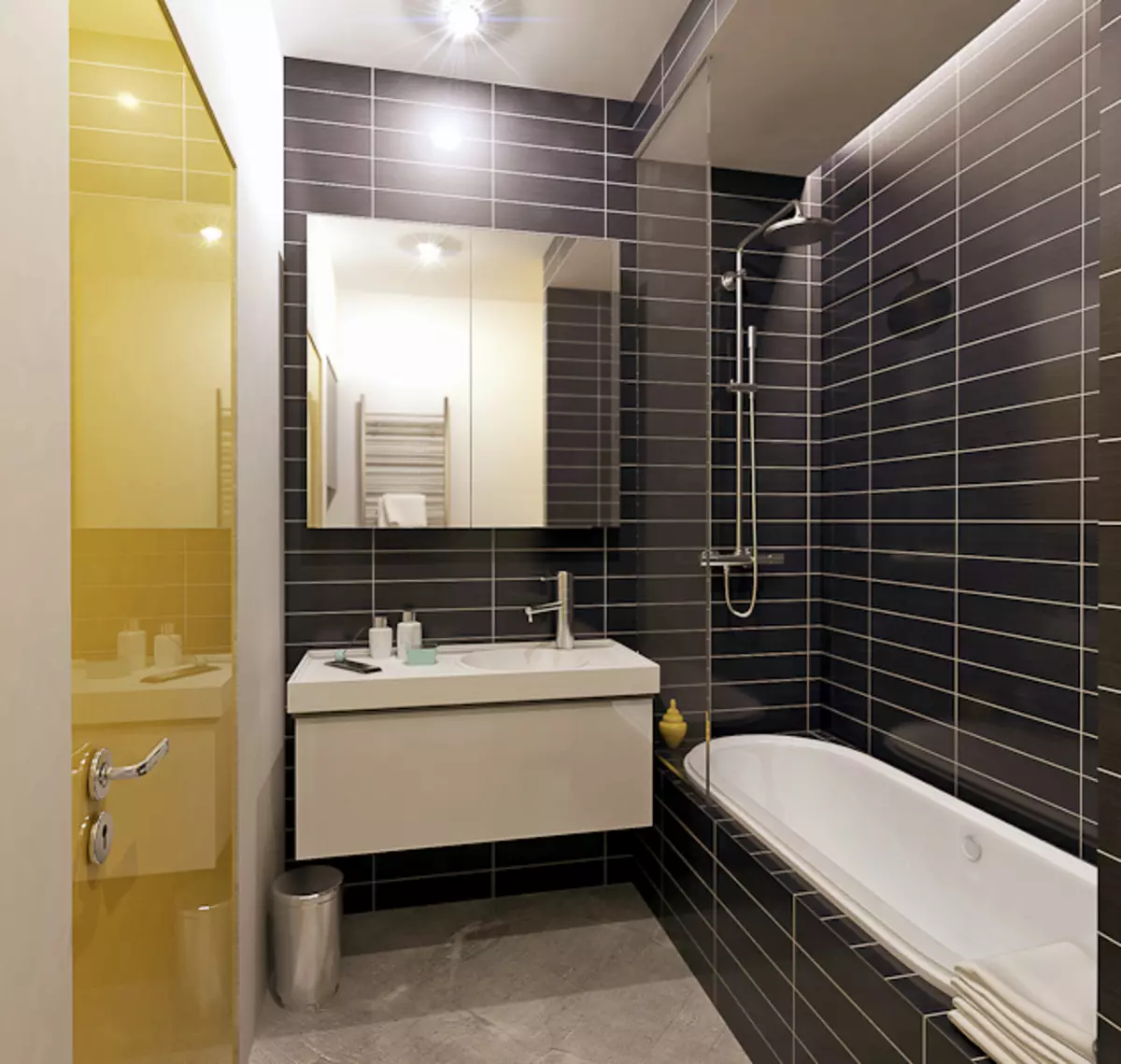
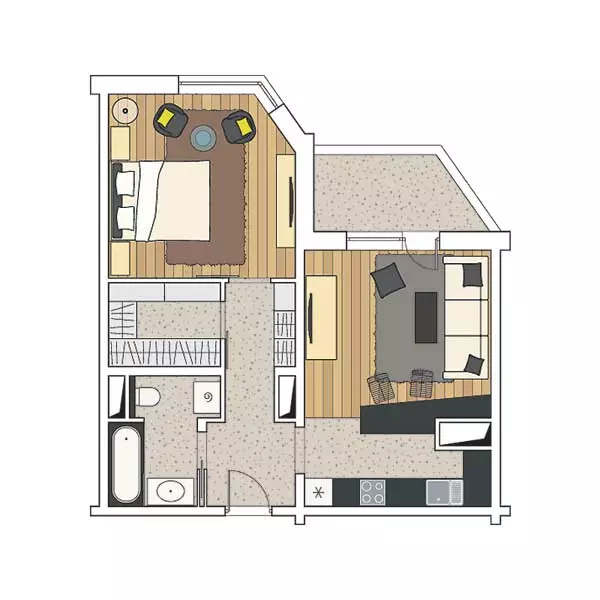
Model space
Architect: Marina Izmailova
Design Bureau: Archwood.
The project is designed for a young couple leading an active lifestyle. It is assumed that these are mobile, sociable people who prefer anything that nothing constrained their freedom (neither extra walls, no furniture, nor baubles). From travel, the hosts are brought not souvenirs, but new impressions that are divided with numerous friends, inviting them to visit. Therefore, the architect turns one-room apartment in the studio and, as far as the carrying walls allow, seeks to create the highest possible space. It makes the light almost freely penetrate into neighboring rooms, and the room can be transformed in accordance with different life scenarios. The author of the project tries not to clutter the interior of furniture, make it free and ergonomic. At the same time uses clean forms and simple, close to minimalism architectural techniques. To combine the living room and the kitchen and relieve moving around the apartment, in the bearing wall between these rooms make the opening with a width of 90cm and 2m high. The center of the composition becomes an improvised column formed by the technical box and attached to it from two sides by shelves and cabinets equipped with compartments of various purposes. This functional design can be accessed from all sides.
Project concept:
Creating a light studio space in which the premises are interconnected by open openings, and the living room can change the configuration.
A comfortable room next to the kitchen is preserved (it performs the pantry function). Niche, was originally opened there, now opened in the kitchen, where the refrigerator is successfully embedded. The washing machine is placed in the pantry. The bathroom is combined with the toilet and increase due to the hallway, shifting the partition 40cm toward the input zone. A wall bathroom mounted a wall-mounted toilet with a very compact installation so that it can be hidden behind the panel. The latter is performed in a single stylist with the facades located under the tabletop washbasin of a cabinet equipped with drawers. Instead of standard font in the bathroom, install a shower cabin with a multifunctional column and a large watering can, which allows you to make the room spacious.
The key object of the situation, allowing to divide the living room to the bedroom (by the window) and the living room (at the entrance), is the mobile partition. It can be moved, and thereby changing the ratio of space. A child will appear in the family, with the help of the partition it is easy to highlight the nursery and at the same time not to spoil the finish. It will not hurt to set a glass door in the passage, which isolates the room and at the same time will retain the feeling of a single space. It is interesting that the partition, equipped with hidden from the eyes with the wheels, is capable of not only move along the walls of the room, but also change its height (its upper half can be retractable). Folding the partition, the upper part is hiding in the groove of the lower half of the furniture design having a height of 1m. In this case, the room visually combines and the light enters the long part of the room.
Explication:
1. Hall 4m2
2. Kitchen 14,8m2
3. Living-bedroom 22,5m2
4. Bathroom 5.9M2
5. Corridor 3,6m2
6. Storage room 2.2m2
7. Balcony 5,3m2
Technical data:
Total area 53m2
Ceiling height 2.68-2.8 m
A significant element of the living room, creating a comfort and resting to rest, is a modern biocamine, "embedded" in the bookcase at the wall. The combination of biocamine and walls, partially decorated with clinker brick, refers to the Scandinavian stylist. A wide opening connects the corridor with an entrance hall. The area of the latter decreases after the transfer of the bathroom partition, so there is no place for the cabinet (the top clothes are stored in the pantry). The corridor is united with a kitchen, and thanks to this, the hallway gets natural insolation. The connection of the premises is emphasized by the unity of the finish: in the kitchen and corridor use the same flooring-laminate under the nut.
The composite center of the kitchen serves as a bar counter in the form of "island", surrounded by multi-colored chairs of adjustable height. Vertical sidebork along the rack can be installed in a horizontal position, which allows you to sit down from two sides. The expressive design element is a kitchen-author's chandelier, which is a composition of three light-scattering plates on cables located at different levels. They are visually perceived as part of the ceiling and complicate the plastic of this minimalist interior. The balcony at the kitchen is used for storing economic trifles (there is a low locker), and as a workplace of one of the spouses.
Strengths of the project:
All necessary functional areas are provided on a small area.
The possibility of transformation of the living-bedroom
The apartment has a separate full-fledged bed and sofa
Creating a modern studio apartment in a typical panel house
Increased Square Square
Washing machine posted in storeroom
All rooms are permeated by light and air due to the lack of doors in them (with the exception of the bathroom and pantry)
Weaknesses of the project:
Creating an opening in the bearing wall will require strengthening, as well as coordination
To expand the bathroom at the expense of the hallway, it is necessary to obtain permission and perform additional waterproofing
Due to the decrease in the area of the hallway in it there is no place for a wardrobe
few storage sites
Even for a family of two people, the combined bathroom may not be quite comfortable.
The colorful solution of the apartment is designed to make it as solar as possible. Therefore, the walls are white everywhere, well reflecting light. In addition, the finishing, furniture and accessories there are natural tones of light wood, red brick and gentle greenery (Roman curtains, bedspreads on the bed, pillows on the sofa, part of the bar chairs). They fill the space with color, which is nevertheless present in the interior unobtrusively, does not distract attention and visually does not reduce the area.
| Project part (author's supervision by agreement) | 105 thousand rubles. | ||
|---|---|---|---|
| Work builders | 520 thousand rubles. | ||
| Building materials (for draft works) | 180 thousand rubles. | ||
| Type of construction | Material | number | Cost, rub. |
| Floors | |||
| Pantry, balcony | Rex porcelain stoneware | 6,2m2 | 9400. |
| Rest | Laminate Dumafloor, Mosaic GiaRetta | 52.7M2. | 119 200. |
| WALLS | |||
| The whole object | MetroWall Tile (Rex Ceramiche) | 6,8m2. | 17 000 |
| Brick Feldhaus Klinker. | 24,6m2 | 47 500. | |
| Paint in / d Tikkurila, Koler | 20l | 12 700. | |
| Ceilings | |||
| The whole object | Paint V / d Tikkurila | 19l | 7200. |
| Doors (equipped with accessories) | |||
| The whole object | LANFRANCO entrance, LanFranco doors | 3 pcs. | 104 500 |
| Plumbing | |||
| Sanusel | Shower pallet Althea Ceramica | 1 PC. | 10 700. |
| Toilet Roca, Installing Sanit | 2 pcs. | 12 900. | |
| Embedded shell Hatria | 1 PC. | 6600. | |
| Mixers, shower column, shower angle (Germany) | 4 things. | 29,700 | |
| Heated towel rail "SUNERGA" | 1 PC. | 10 200. | |
| Wiring equipment | |||
| The whole object | Outlets, switches Gira | 28 pcs. | 23 000 |
| LIGHTING | |||
| The whole object | Lamps (Germany, Italy), Luminescent chandeliers | 14 pcs. | 151 800. |
| Furniture and interior details (including custom) | |||
| Parishion | Dresser (Sweden) | 1 PC. | 18 000 |
| Kitchen | Countertop Montelli, Alno Kitchen, Ciao Bar Chairs (Caffe Collezione) | - | 316 200. |
| Bedroom living room | Mobile partition with advanced section, ORGANICA SCREEN panel (InterLAM) | - | 78 400. |
| Sofa, bed (Italy), Biocamin Planika | 3 pcs. | 182,000 | |
| Tumb for equipment, Mr.Doors shelves | - | 82,000 | |
| Sanusel | Standard, Montelli Countertop | - | 65,000 |
| Balcony | Chair (Germany), table top | - | 44 500. |
| The whole object | Cabinets, components (Mr.Doors) | - | 130,000 |
| Total (excluding the work of builders and draft materials) | 1 478 500. |
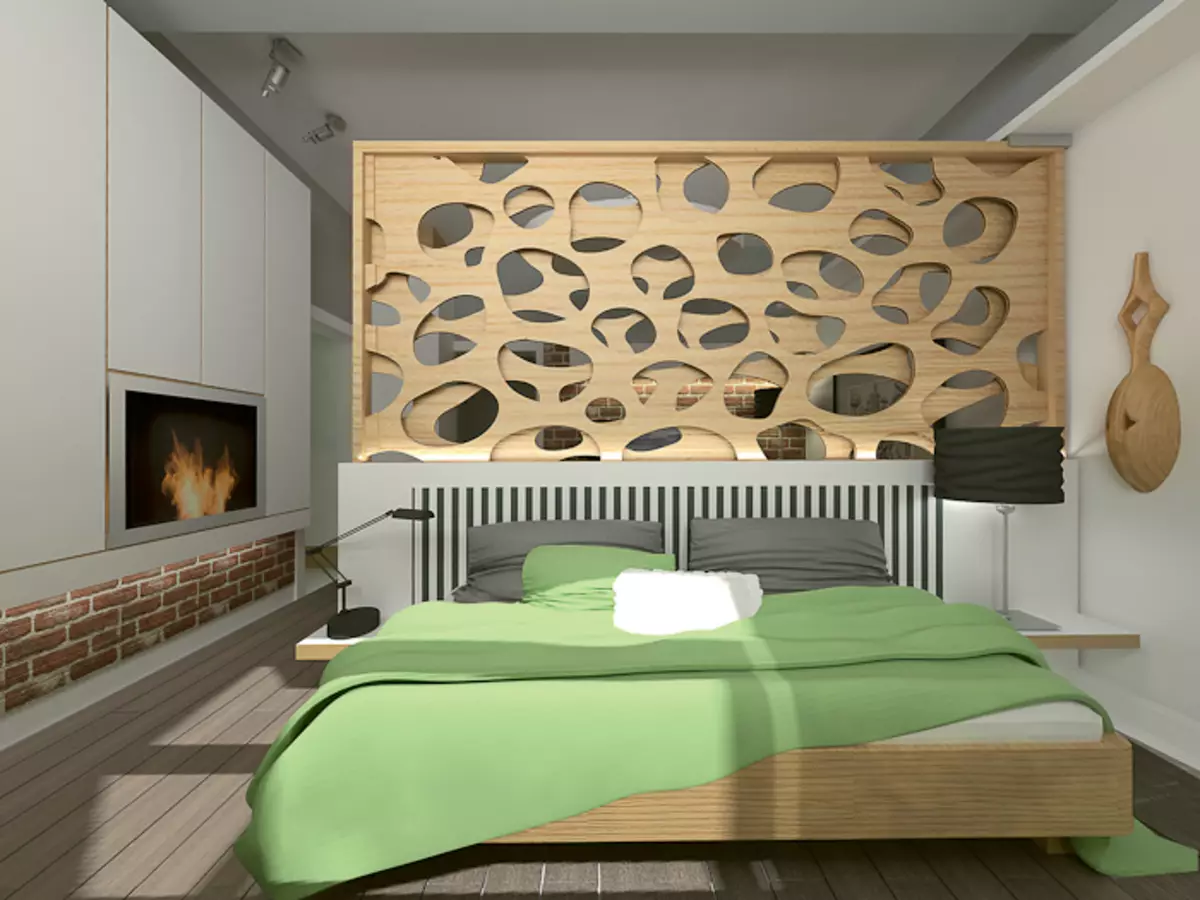
(www.postershop.ru), Carlo Borlengi "Maxi-Yacht Cup", "Shineo's Yacht"
(www.carloborlenghi.com) and Michael Ken "Michigan River", "Japan. Honshu"
(www.michaelkenna.net)
The sleeping area is also highlighted with a decrease in the lifting ceiling of plasterboard. Multi-level structures, including the shelf under the ceiling along one of the walls, brought into the interior, from the laconic, diversity, make it more plastic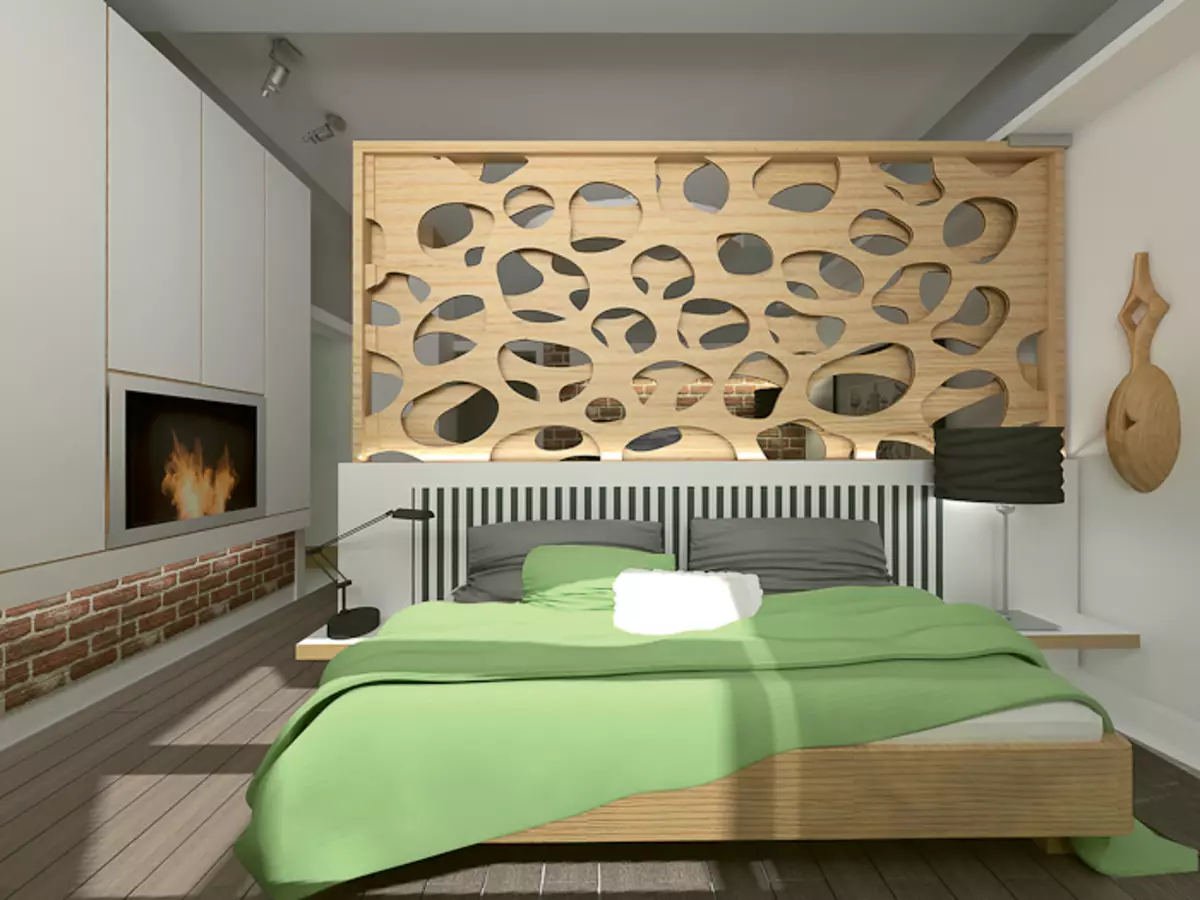
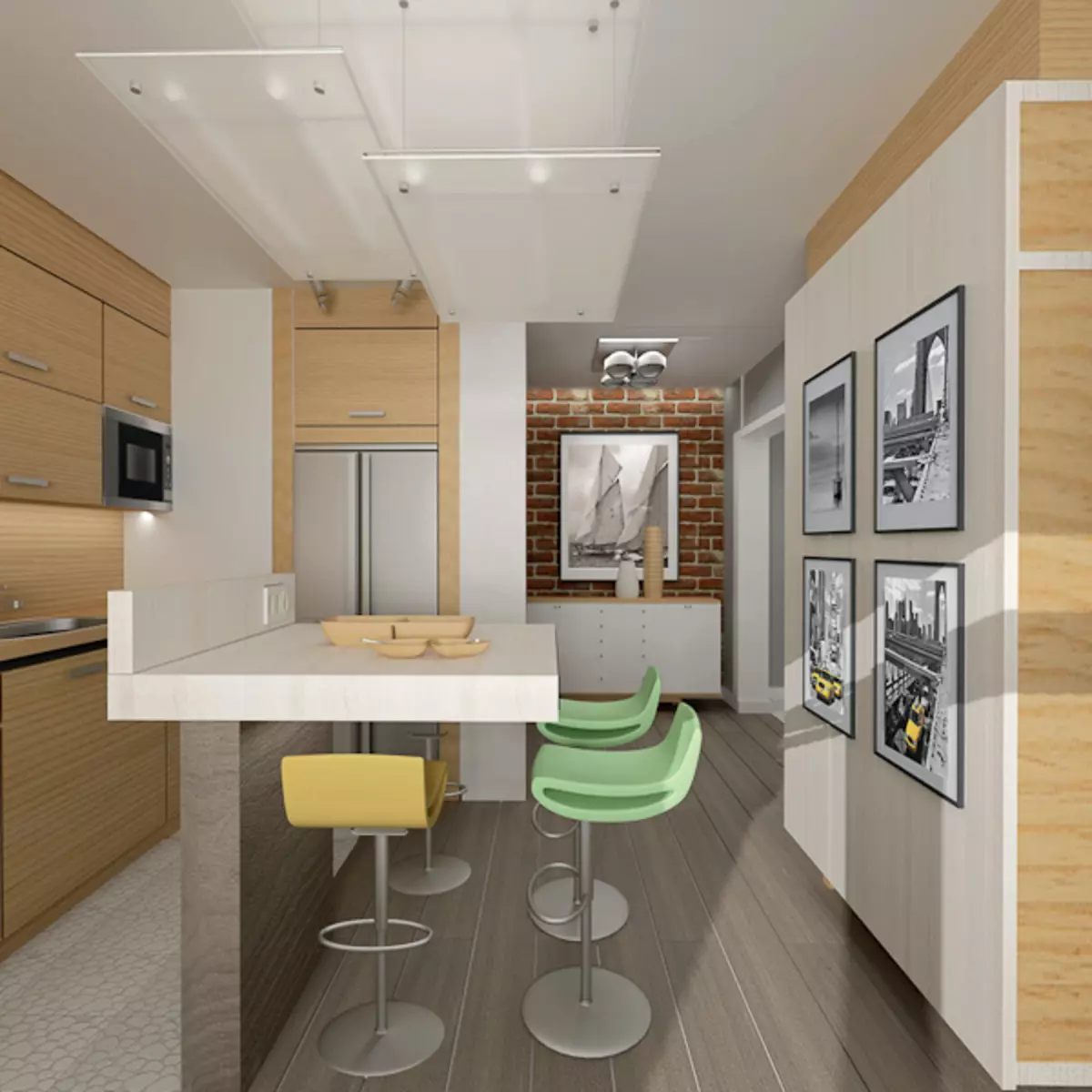
The sides of the "Islands" are built-in sockets, which allows the use of a bar rack and to work with kitchen appliances, and as a table for a laptop. The stand is mounted on a monolithic structure, which is lined with the same laminate as the floor. Wall in the corridor, decorated with aged dark red brick, is attracted
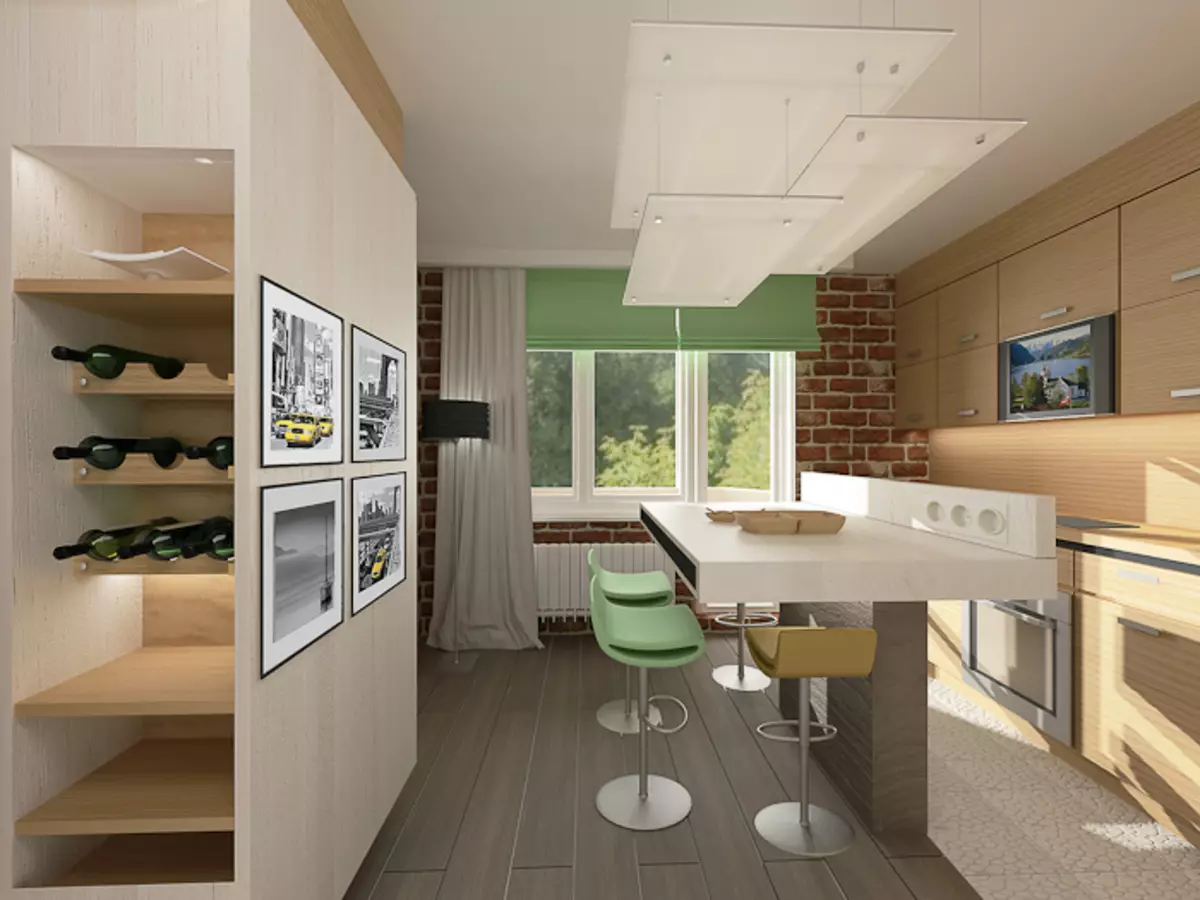
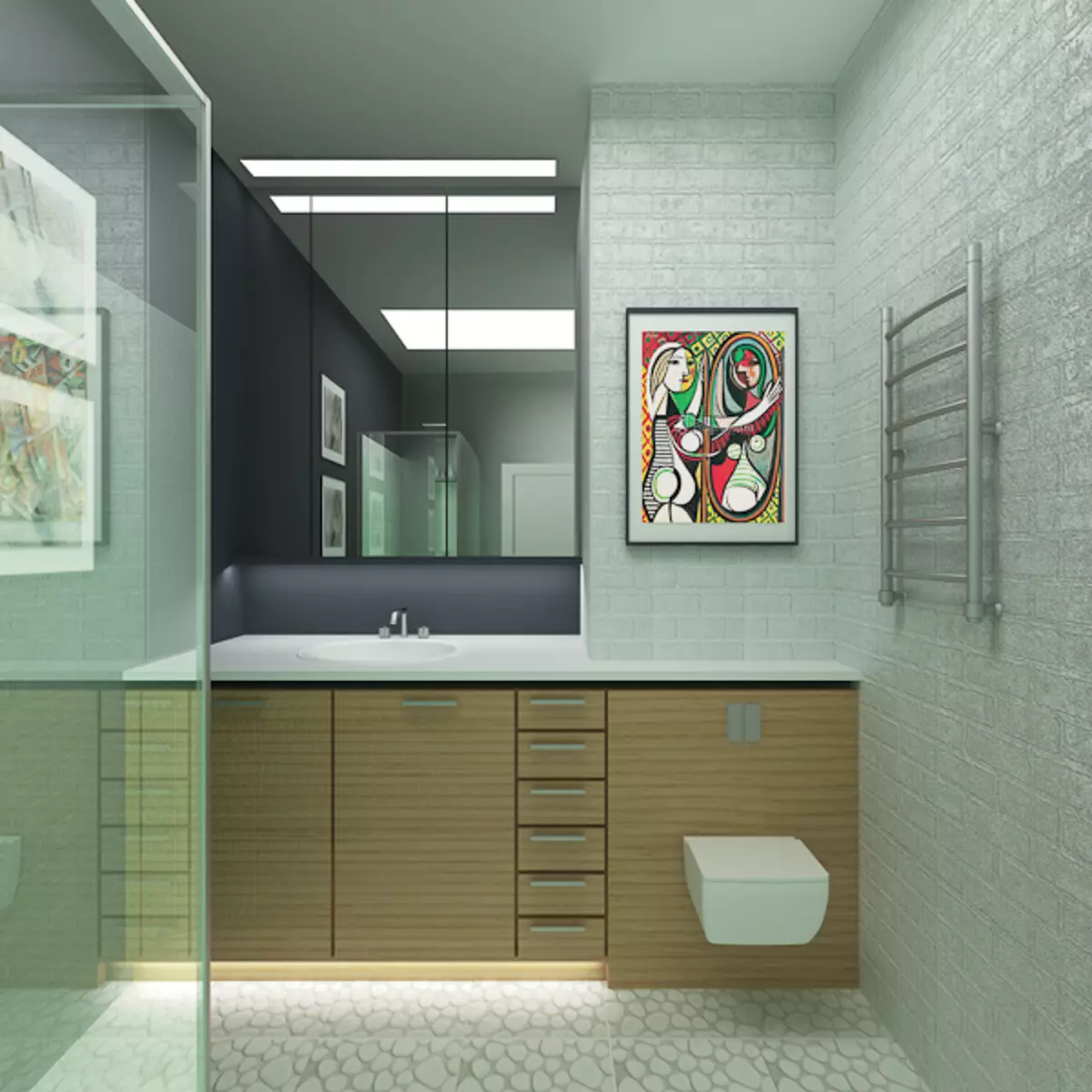
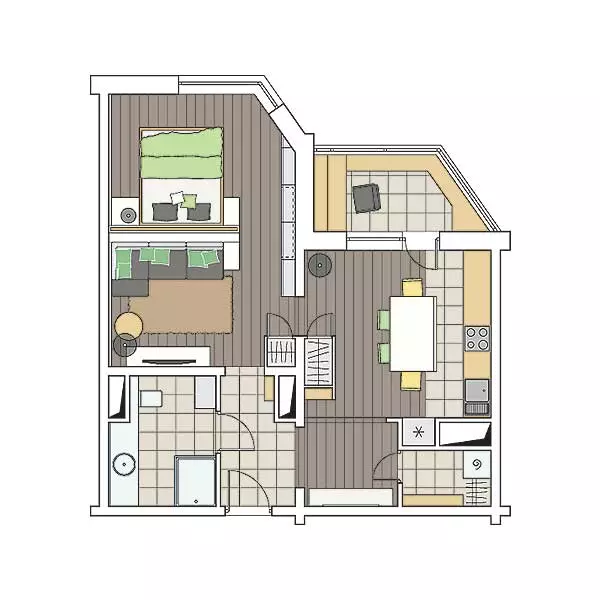
Air interior
Designer: Olga Mangilev
Architect, designer: Boris Kostrin
The project is designed for a married couple. The hosts are creative people: professionals or lovers musicians. It is assumed that their children have already grown and live separately, but often visit parents and stay at night. Therefore, the architect provides sleeping places for them.
Project concept:
Creating permeated light and air of a minimalist interior with red and blue accents, contrasting with a dominant white color and a warm wood tone; Minimum setting items through the use of volumetric embedded storage systems.
The opening in the bearing wall between the living room and the kitchen is increased by 1.1 m (now its width is 2.1 m) to combine these rooms. Vitoga Living room and kitchen-dining room perceived as one that emphasizes and similar finish. High sliding partitions to the ceiling, "Peninsula" in the kitchen, tables, panels with shelves in the living room are made of the same wood with a pronounced texture.
Other changes affect bathroom, toilet and kitchen. Today, many love to go to the sauna. So why not get your own? The authors of the project repay "wet" zones and storage rooms, join them a corridor leading in the kitchen and equip the bathroom with a sauna. The latter occupies the scene of the former bathroom. On the place of the storeroom next to the kitchen, the toilet is organized, and the shower cabin is located opposite it.
Explication:
1. Hallway 11,4m2
2. Kitchen 15,2m2
3. Living room 28m2
4. Bedroom 22m2
5. Bathroom 9,6m2
6. Toilet 2,1m2
7. Corridor 3,4M2
8. Balcony 5,3m2
Technical data:
Total area 91,7m2
The height of the ceilings is 2.68-2.8m
The curve of the kitchen and living room is formed a spacious (more than 40m2 public zone, which has an interesting configuration. If the room is desired, it is easy to separate from each other using sliding partitions. The tripled studio organize three functional areas: a kitchen-dining room, a recreation corner and a music salon with a piano.
Real piano, the main decoration of the living room. The ceiling above it is painted in a complex red tone, contrasting with light walls and a pale gray, almost white bulk floors. (Such floors are arranged in all rooms, except for the sauna. They are aesthetically attractive, wear-resistant, easy to use, have antistatic properties.) Fluorescent illumination lamps give the plane of the tail ceiling depth and make it red color more intense.
A recreation with two sofas on elegant thin legs is arranged musical evenings, take guests. Sofas can serve as bedrooms for children who came. The lamps are embedded above upholstered furniture, which allows you to abandon the traditional central chandelier.
Strengths of the project:
Big open space kitchen and living room
Constrication of the sauna in the city apartment and the increase in the area of the bathroom
Large sofa area where can accommodate
up to ten people
Spacious built-in wardrobes
Natural bathroom insolation thanks to the "windows" in the partition between it and the kitchen
The functional "peninsula" in the kitchen serves
and an additional place for cooking, and a bar counter, for which you can communicate with guests
Weaknesses of the project:
An increase in the opening in the bearing wall between the kitchen and the living room will require coordination and strengthening with metal structures
To expand the bathroom at the expense of the corridor and redo the storeroom to the toilet, you need to get permission and perform the floorproofing
In the kitchen you can get through the living room, which becomes a passage room
Combined bathroom is not very convenient even for a family of two people
In tastech, they set the "peninsula", on one side of which can be prepared on the electrical cooking panel, and on the other. For him, four people will easily place. The adherent kitchen composition is embedded with a refrigerator (closer to the bathroom), a washing machine, a brass cabinet and a microwave oven (at the window). The dishwasher assembled under the tabletop "Peninsula". To do this, you will need to transfer communications and lay new, intended for power supply and water supply "peninsular" design. The working surfaces of the kitchen are equipped with local illumination.
Startup opposite the spacious bed installed the built-in wardrobe from the wall to the wall. Its sliding doors are hidden hangers for clothes, shelves, TV. It is enough to leave open one of five sections of the wardrobe and the bedroom acquires a new appearance. The dressing table is facing a large mirror in human growth; Thanks to the reflection, the room visually receives an additional volume. Part of the ceiling is painted in a dark blue color of the night sky, which gives the space depth.
Starting multiple lighting scenarios. Luminaires over headboard allow you to read before bedtime. Those on the bed illuminate the room. Ceiling backlight will help prepare to sleep. All lighting devices are equipped with dimmers. An injected wardrobe 4m and a depth of 0.6m is installed in an injegen hallway. Its volume allows you to accommodate everything you need and do without a separate dressing room.
Weight space is assigned a place mainly for large items that are self-sufficient and do not require an additional decor. The role of accents, peculiar art facilities in the interior, playing functional designer furniture.
| Project part (author's supervision by agreement) | 200 thousand rubles. | ||
|---|---|---|---|
| Work builders | 850 thousand rubles. | ||
| Building materials (for draft works) | 310 thousand rubles. | ||
| Type of construction | Material | number | Cost, rub. |
| Floors | |||
| The whole object | Bulk floors, teak flooring | 97m2. | 51 800. |
| WALLS | |||
| Bathroom | Ceramic tile (Italy) | 9m2. | 18 000 |
| Rest | Paint V / d, Koler - Beckers | 57l | 29 800. |
| Ceilings | |||
| The whole object | Paint V / d, Koler - Beckers | 26l. | 19 600. |
| Doors (equipped with accessories) | |||
| The whole object | Steel "Bel-ka", swing Laurameroni Design Collection | 4 things. | 308,000 |
| Plumbing | |||
| Bathroom, Toilet, Kitchen | Sauna Tylo | 1 set. | 56 700. |
| Sink, toilet - Catalano | 2 pcs. | 39 400. | |
| Glass partition "Atlantic-Art", Blanco washing, mixers | 3 pcs. | 90,000 | |
| Wiring equipment | |||
| The whole object | Sockets, LEGRAND Switches | 32 pcs. | 24 500. |
| LIGHTING | |||
| The whole object | Lamps, fluorescent lamps | 38 pcs. | 142 000 |
| Furniture and interior details (including custom) | |||
| Living room | BB ITALIA sofas | 2 pcs. | 500,000 |
| Wall-mounted compositions (Italy) | - | 76 200. | |
| Kitchen | Kitchen Nolte K # 220; Chen, Countertop (Laminate), Bar Chairs Cattelan Italia | - | 540,000 |
| Bedroom | Bed, Chair, Puff - BB Italia | 3 pcs. | 450,000 |
| Dressing table (Italy), Mirror (Russia) | - | 56,000 | |
| The whole object | Built-in cabinets, sliding partitions Laurameroni Design Collection | - | 490,000 |
| Total (excluding the work of builders and draft materials) | 2 892 000 |
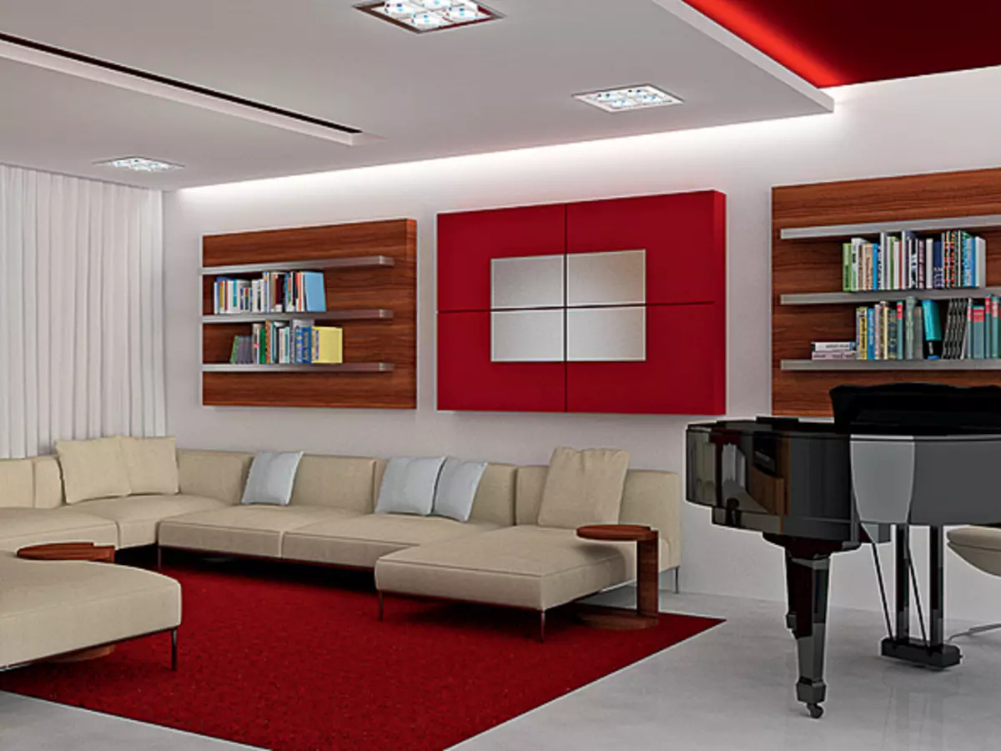
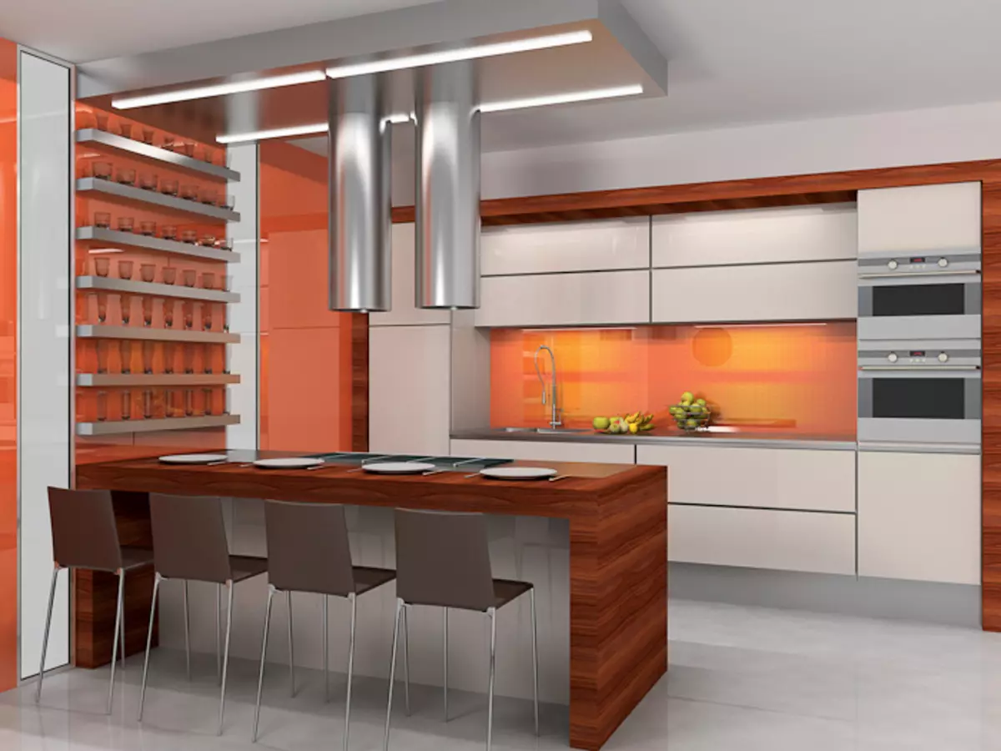
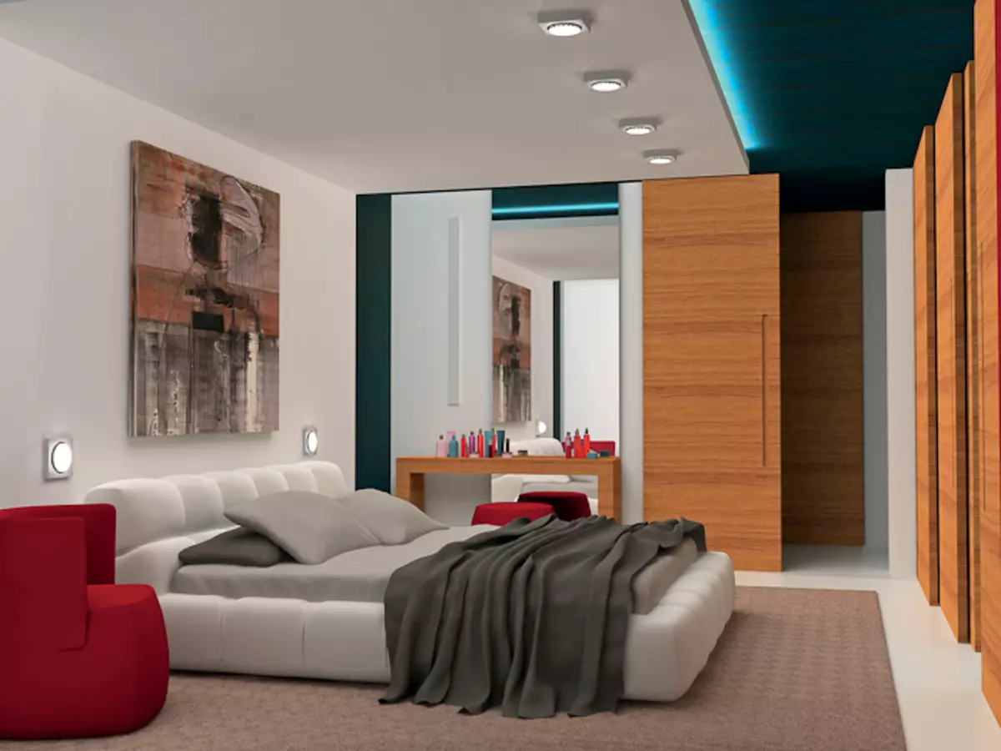
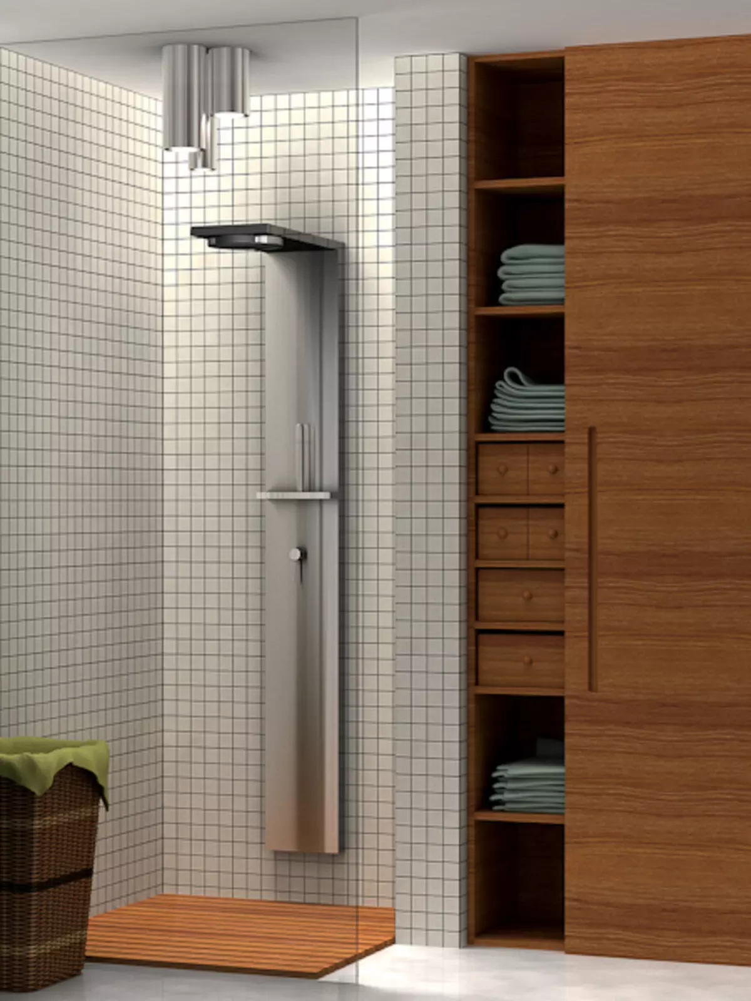
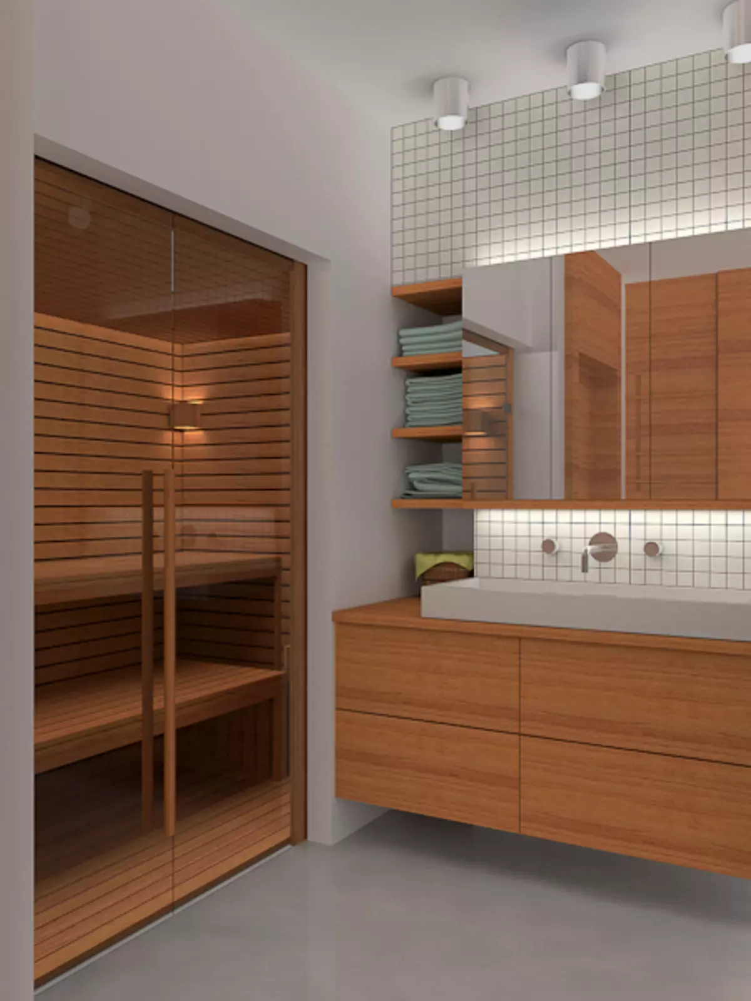
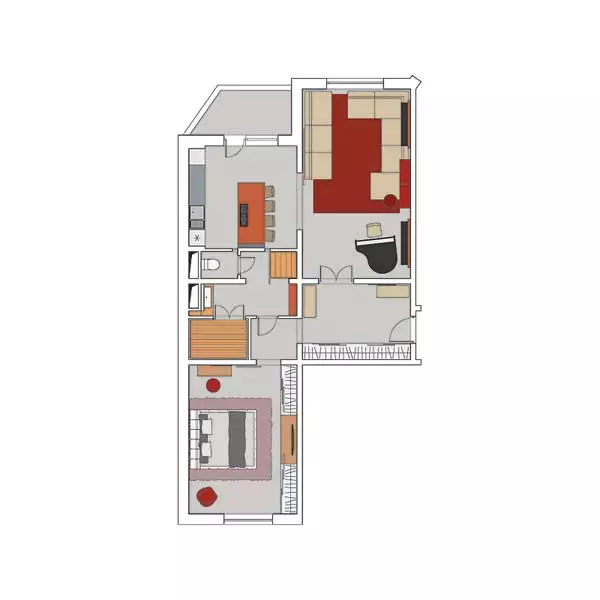
Expressive contrast
Designer: Valentina Mairina
The project is designed for a married couple with a daughter of senior school age. It is assumed that the owners love good, high-quality, but not catchy things. Therefore, the designer draws up a respectable interior in which the brown color dominates in all the variety of its shades. At the same time, she seeks to identify and emphasize the beauty of the texture and texture of materials. It is not by chance that various breeds of wood are used here: oak, rosewood, pine, tick. Their drawing is as interestingly to look at the graphic work of a good artist. Four types of ceramic tiles are used in the bathroom: three of them are close on the tone- color of coffee, and one brighter, like a foiled milk. All this does not look very monotonous and boringly, thanks to the stylish combination of different materials, the interior is obtained saturated and complex. Furniture and designs have simple straightforward forms. Expressiveness is achieved due to the contrast of warm wood and cold metal, embossed plaster and a mirror surface, ice gray and hot terracotta colors. According to the author of the author of the project, the whole family loves to travel, so in the living room and the daughter's room there are structures with shelves for souvenirs.
Project concept:
Creating a respectable interior that causes the feeling of stability and thoroughness. Finishing materials with a variety of textures were used, the color range from the wealth of shades.
The planning of the apartment undergoes changes. The living room is adjacent to the kitchen divide into the living room zones and parents' bedrooms using several ways. One of them is the difference in floor levels: in the bedroom arrange a podium with a height of 150mm. Zoning emphasizes and different finishes: a niche in the bedroom cillet is separated by silver-gray decorative plaster, and in the living room it is left white. Thanks to this reception, the bedroom looks like a chamber, cozy, and a living room - bright and parade. Finally, the border between the zones is denoted by removing the columns from GLC, decorated with plaster and decorated by RUST, and hang between them light translucent curtains.
Explication:
1. Hallway 10.1m2
2. Kitchen 17,2m2
3. Living-bedroom 28m2
4. Daughter's room 22m2
5. Bathroom 4.3m2
6. Wardrobe 1.1 m2
7. Corridor 7.2M2
8. Balcony 5,3m2
Technical data:
Total area 89.9M2
The height of the ceilings is 2.65-2.8m
The opening between the living room and the kitchen is expanding, which allows you to combine them and visually increase the space. However, the premises can be isolated from each other using sliding doors installed between them. The last panels are rushing into the gypsum cabarton pencils attached to the bearing wall. The bathroom and the toilet are combined, and as a result, the bathroom area becomes more. At the same time, there is nothing superfluous, only the font, washbasin and toilet with installation. The washing machine is embedded in the kitchen composition. Use instead of the initially provided built-in cabinet with a depth of 0.6m. The author of the project organizes a wardrobe size of 1.2 x 0.9m. This is quite enough to store outerwear and large things, such as skis, vacuum cleaner or ironing board. In the input zone, two niches with shelves are arranged from drywall, flanking opening between the hallway and the corridor leading to the daughter's room and the kitchen.
Strengths of the project:
Zoning of one of the bedroom rooms and the living room
Increase the bathroom
Significant expansion of the area of the kitchen, which allows you to install a large "peninsula"
Sufficient seats storage, dressing room
Weaknesses of the project:
Combined bathroom for a family of three is not convenient
Lack of guest bathroom
Parent's bedroom is not isolated and is part of the passing lounge
Expansion of the opening in the bearing wall will require its strengthening and coordination
The device of the podium is not functionally justified
The new daughter has everything you need: bed with solid base and storage boxes for bedding, workplace by windows with two bookcases on both sides, roomy wardrobe, dressing table and even an elegant round table with two chairs to receive guests. A certain role is played by a coloristic solution. The interior is drawn up in three contrasting colors: noble pink gray, white and dark brown.
| Project part (author's supervision by agreement) | 135 thousand rubles. | ||
|---|---|---|---|
| Work builders | 820 thousand rubles. | ||
| Building materials (for draft works) | 280 thousand rubles. | ||
| Type of construction | Material | number | Cost, rub. |
| Floors | |||
| The whole object | NOVABELL and CERACASA Tile, Amberwood Massive Board | 90m2. | 164 900. |
| WALLS | |||
| Bathroom, kitchen | Ceramic tile Novabell and Nanomosaic | 22.5m2. | 38,000 |
| Kitchen | Egeer wall panel | 3.9M2 | 2000. |
| Rest | San Marco Decorative Coating | 25l. | 95 500. |
| Ceilings | |||
| The whole object | Auro paint | 22l | 13 500. |
| Doors (equipped with accessories) | |||
| The whole object | Steel Superlock, Doors Porta Prima | 7 pcs. | 113,000 |
| Plumbing | |||
| Bathroom | Faucets, shower headset gessi | 2 pcs. | 43 100. |
| Toilet bowl, sink, bath (Germany), Heated towel rail MARGAROLI | 4 things. | 93 000 | |
| Wiring equipment | |||
| The whole object | Sockets, Switches - Gira | 50 pcs. | 25 600. |
| LIGHTING | |||
| The whole object | Lamps (Spain, Italy) | 42 pcs. | 305,000 |
| Furniture and interior details (including custom) | |||
| Parishion | Cabinets, components - "Furniture Gallery" | - | 171,000 |
| Kitchen | Kitchen Vama Cucine, tabletop of laminate | - | 380,000 |
| Chairs Tonon, Table "Absolute Furniture" | 5 pieces. | 67 100. | |
| Sofa Volpi. | 1 PC. | 52,000 | |
| Living room | Sofa Milano Bedding | 1 PC. | 175,000 |
| Coffee table Longhi, Rack "Gallery of Furniture" | - | 114,000 | |
| Acerbis Tumes, Tumba (Italy) | 3 pcs. | 171 300. | |
| Bedroom | Bed, bedside tables, chest - Angelo Cappellini | 4 things. | 280,000 |
| Cabinet "VD Furniture" | 1 PC. | 85,000 | |
| Room daughter | Cabinets, Table, Bed, "Furniture Gallery", Chair, Chairs, Table | - | 324,000 |
| Total (excluding the work of builders and draft materials) | 2 713 000 |
