One bedroom apartment with a total area of 59.4 m2. Signs of the Stalinist era in this project are connected to "techno" and minimalism
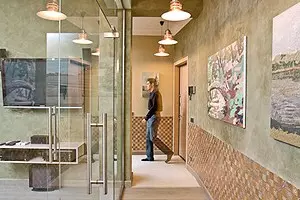
Video report
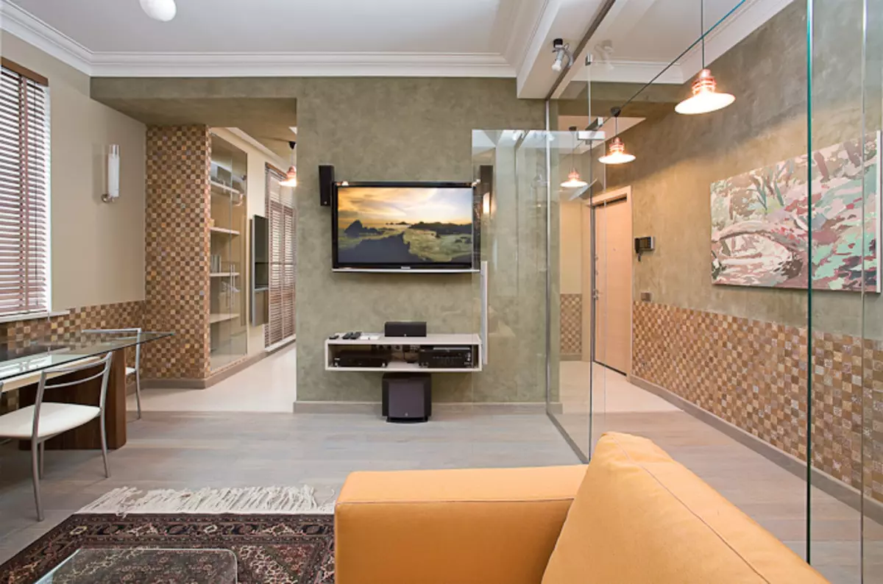
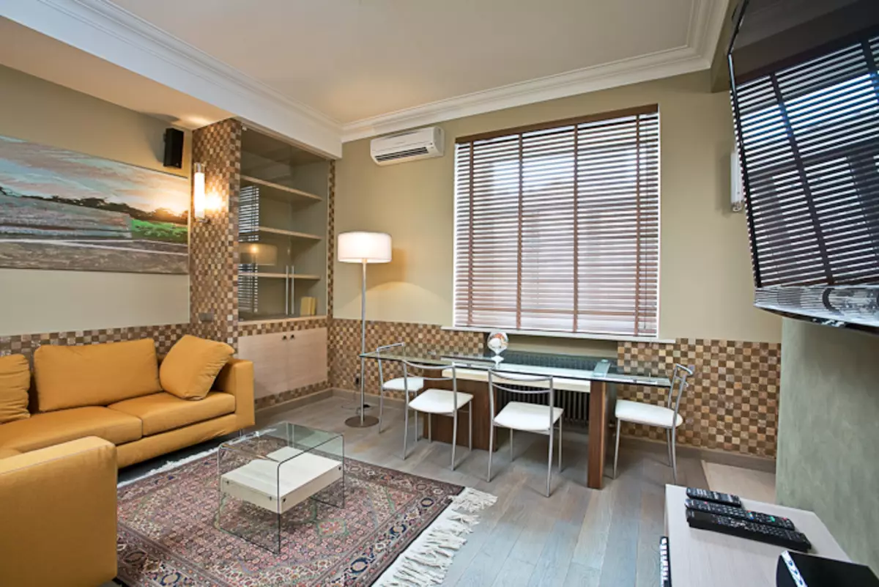
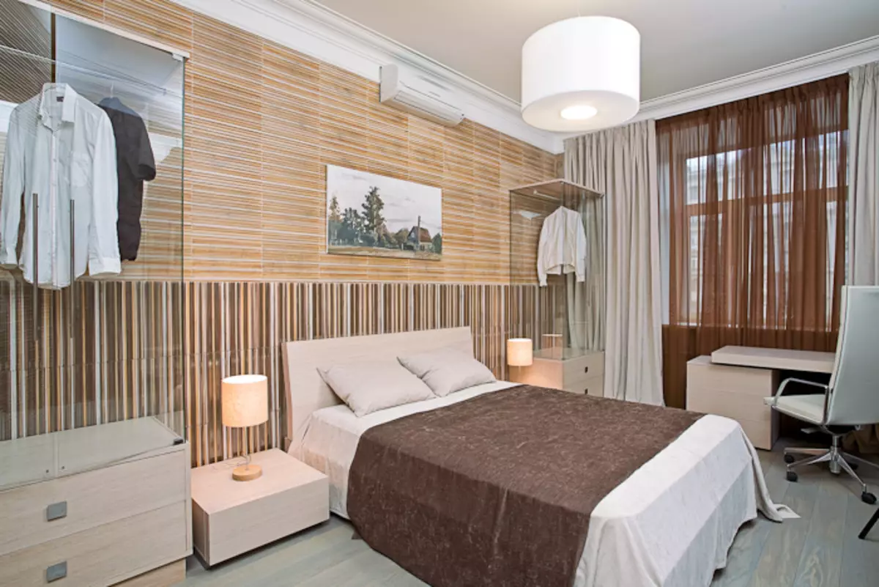
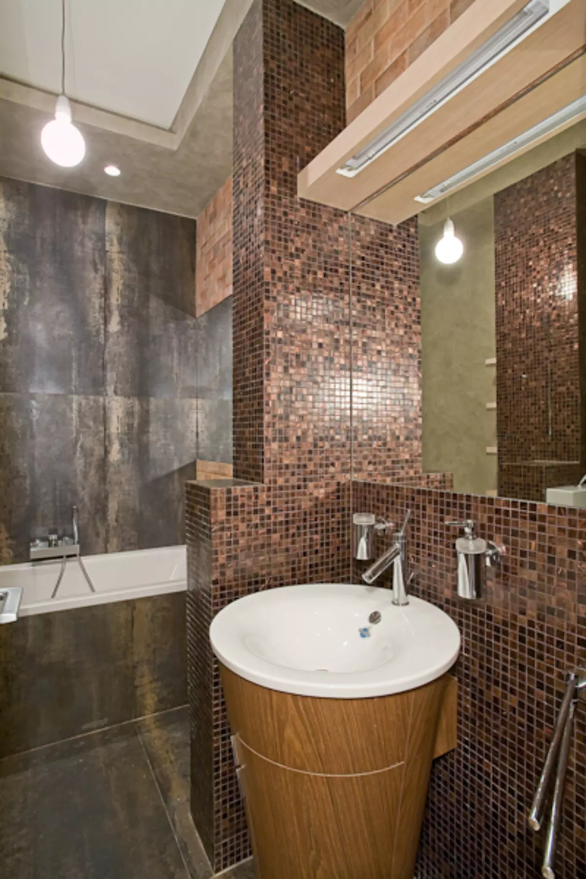
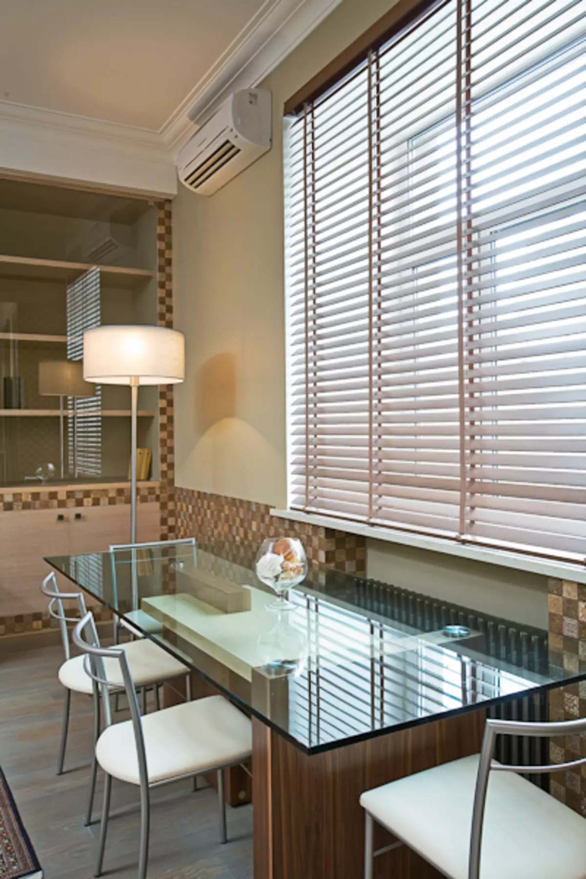
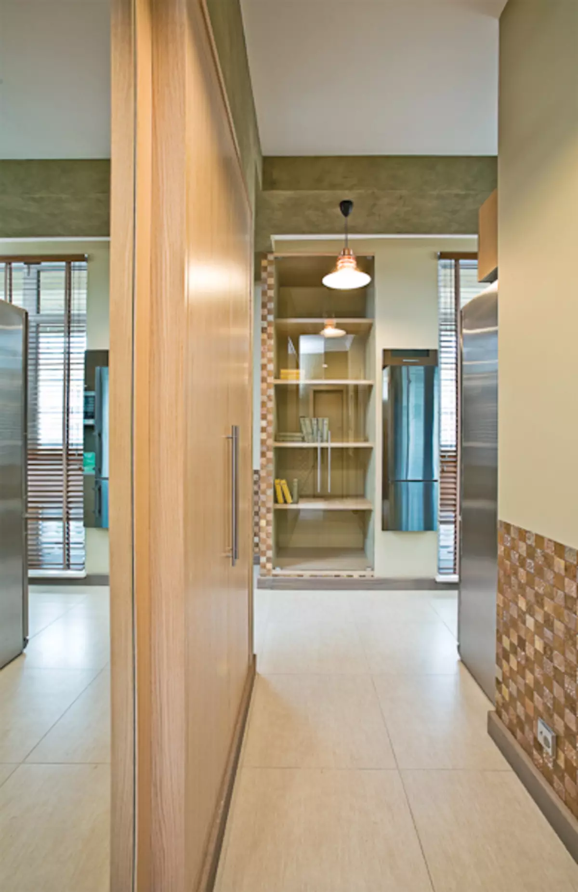
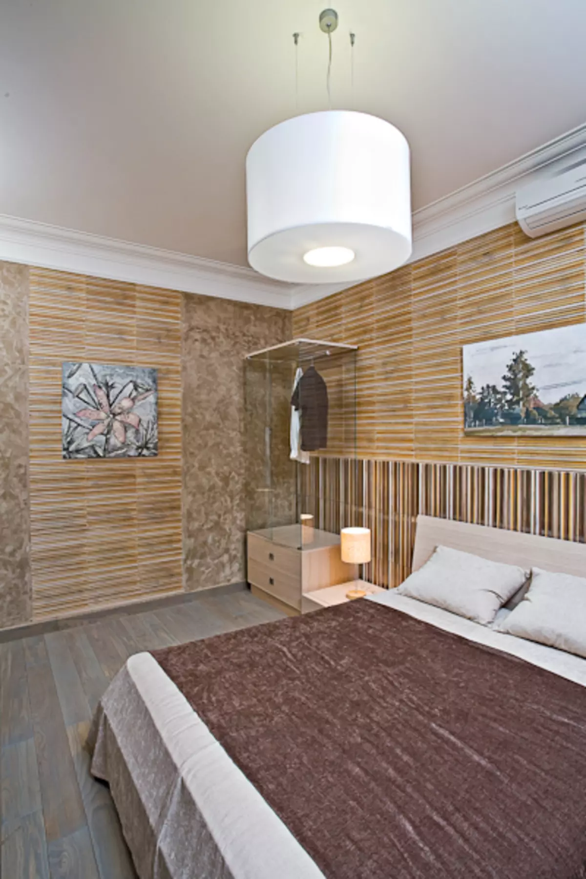
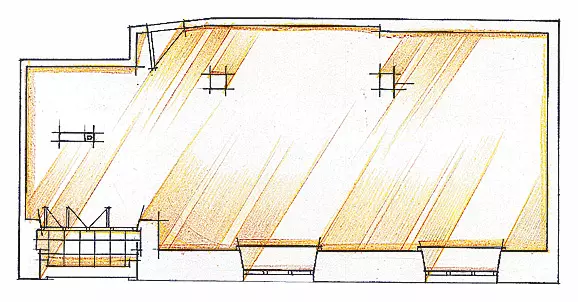
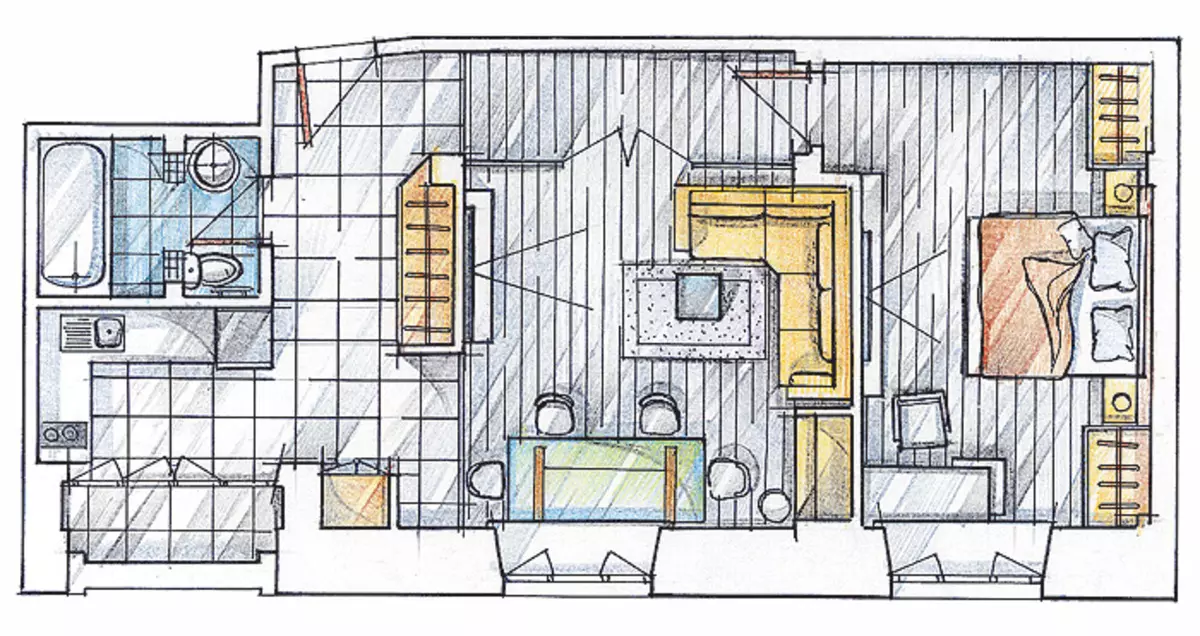
Signs of the Stalinist era in this project are connected to "techno" and minimalism: artistic flair and accurate calculation allowed the authors to combine different historical contexts and create an interior corresponding to the nature of the owner.
A successful and energetic young man acquired a "double room" in the Stalin's house. The layout did not suit him. Formerly, the apartment served as an office, and the existing structure was far from the life scenario of the new owner: with a small square, two identical rooms, a long corridor, a small bathroom. He set the task of creating a modern home, without excesses, with "male character", spacious and elegant. Designed by Evgeny Dokuchav and Vadim Martynov, the project so liked the owner, which he did not make adjustments and the idea was embodied in its pure form. Structural clarity, orthogonal forms and "wide pitch" of the space inherent in the interiors of the Stalinist era were fundamental elements. As for the decorative component, the "Genius of the Place" is present here even more noticeable than if the authors have conceived stylization under Art Deco. Strict and powerful cornices profiles under the ceiling are adjacent to open structural elements, and the smoke-gray color resembling concrete decorative plaster is the color of the exterior of many monumental buildings of that period.
First of all, old partitions were completely demolished. Winterrier remained only two bearing columns, which made it possible to structure residential space in a new way and the corridor. Now, taking into account the "binding" to risers and ventucleobam, the kitchen and the bathroom left in former places, just slightly expanded the "wet" zone. All the rigels who exposed on the ceilings decided not to sewer with plasterboard: having reduced the height of the premises 40cm (it was that the beams from above that were so performed), it would have to destroy a large-scale image that would require a completely different aesthetics.
Glass "Atmosphere"
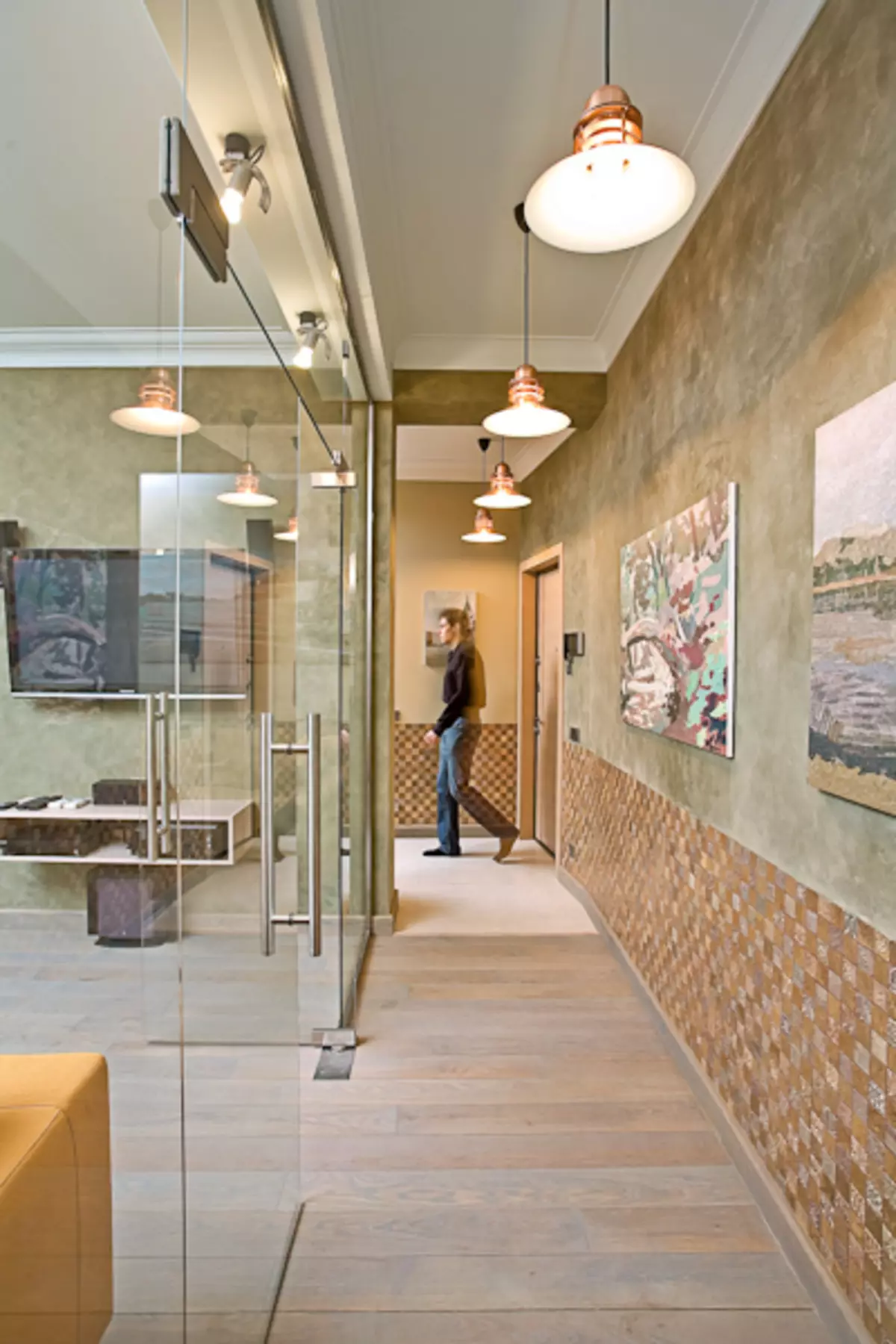
The young man planned to live in the apartment one, so most of the interior is organized on the principle of open space. Isolated from the rest of the bedroom and bathroom. The kitchen, an entrance hall, the corridor and the living-dining room are perceived as a whole, and separate partitions- as elements of an interesting composition, although practical functions actually perform. Both bearing columns included partitions are hidden behind drywall structures. A long passage to the bedroom from the hallway has been preserved, but now it does not resemble a corridor: only a glass partition is separated from the living room with a huge double door from the living room. This huge transparent "curtain" provides certain noise insulation. He plays a very interesting role: without hiding, fills the space of a light game glare and causes a feeling of greater volume than in fact. Association with art gallery appeared: showcase glass, scenic canvases on a long wall, swivel lamps, giving directional light, and the measured rhythm of ceiling plafids on long suspensions turned the lack of this part of the interior into aesthetic dignity.
Pictures in a new format
The works of painting became organic part of the interior with "cultural roots". For wall decoration, architects used their own stages. Watching the color and style of clear-air sketches, Evgeny and Vadim processed them on the computer in Photoshop, and then ordered printing on the canvas. At the same time, in accordance with the proportions of premises, the scale of the picturesque works increased several times. Canvas attached to subframes and hung on the walls. In the intake ascetic, they were optimally fit into elegant and male restrained furnishings of the apartment.
Since the structure itself itself performs an important aesthetic function in this project, the finish is designed primarily to emphasize this feature. An extraordinary combination of wall coatings in the parade zone-decorative plaster of the smoky grayish-greenish color, resembling the surface of concrete, and marble tiles, similar to a large golden mosaic (square modules 5 per 5 cm format), is supplemented with color in light-ocher tone. Different sections of walls and ceilings form wide, contrasting planes with each other. This script enriches and a pair of built-in bookcases, also covered outside tiles. The bright massive white oak board on the floor and veneer of the same tree, which are lined with closed sections of cabinets and most of the cabinet furniture, bring a feeling of natural warmth into the interior, softening the coldness of other finishing materials.
On the same combination of partner tile and decorative plaster - a bedroom finish is built. But the appearance of coating is different: the tile, which partially lined with the walls, has embossed colored stripes. A dense and contrast pattern of decorative plaster reminds the rampant silk.
Old details in a new context
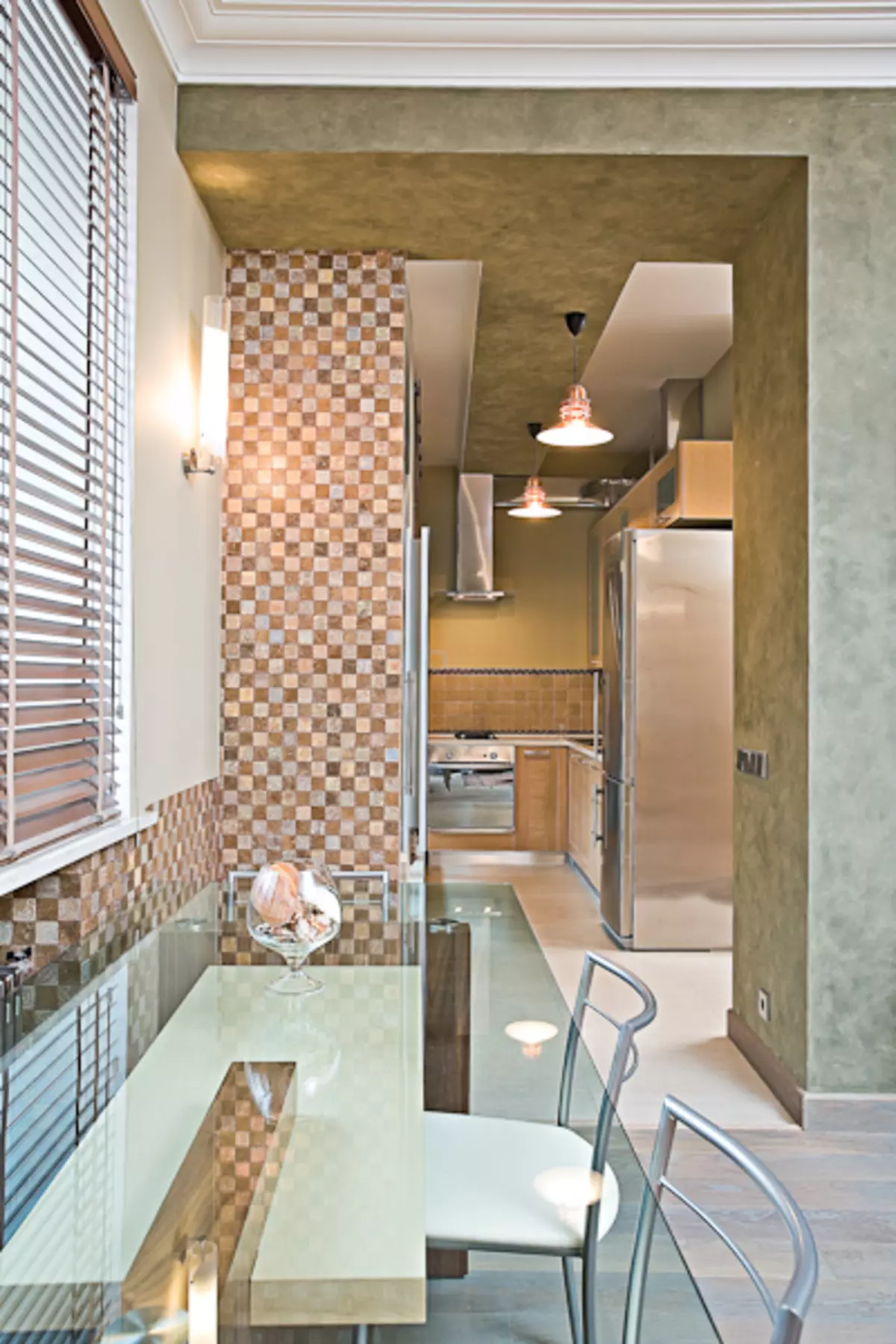
Under the rustling of high grass ...
A part of the walls of this bedroom is covered with decorative plaster reminiscent of stamped silk. Avot Facing a porcelain tile here looks unexpected for us. Veverop is also not rare such a reception. Two walls of the bedroom from the floor to a height of about 1.1 m are decorated with tiles with relief vertical stripes. The long wall behind the headboard above this level was lined with more light tiles, laying the strip horizontally. It turned out the semblance of wallpaper from straw, but with a more report to a liv relief. On the end wall-vertical panel with the same layout.
Furniture is a bit, and half has been customized according to the drawings of architects and selected in accordance with the aesthetic program: strict forms that are harmonizing with finishing materials, spectacular and rational alignment. The busting-dining room opposite the TV and the support for the equipment - an angular sofa, two table and dining, both with a tabletop of transparent glass. There is a l-shaped composition of floor and mounted modules, lined with a whip of white oak. There is a part of the front zone on a single closet. Bed flank flank bedside tables and transparent prisms of wardrobes, the window has a written desk.
Each decor and equipment element is carefully thought out. The picturesque cloths without frames on the walls are reminded of cultural tradition and give tribute to minimalism. Suspended lamps with copper caps or without them (in the living room and bathroom) not only meet the selected aesthetics, but also refer to the early Stalinist era with asceticism inherent on it. The flawlessly smooth surfaces of the windowsill and the adjacent elegant sectional radiators-combination of parts from different temporal contexts.
So, by shaking each other and emphasizing the logic of space, the details of the finishes and the objective environment create a special atmosphere. The spirit of several decades, connected by the will of professionals in an unusual, but solid and therefore the mysterious image is present.
Illusion of depth
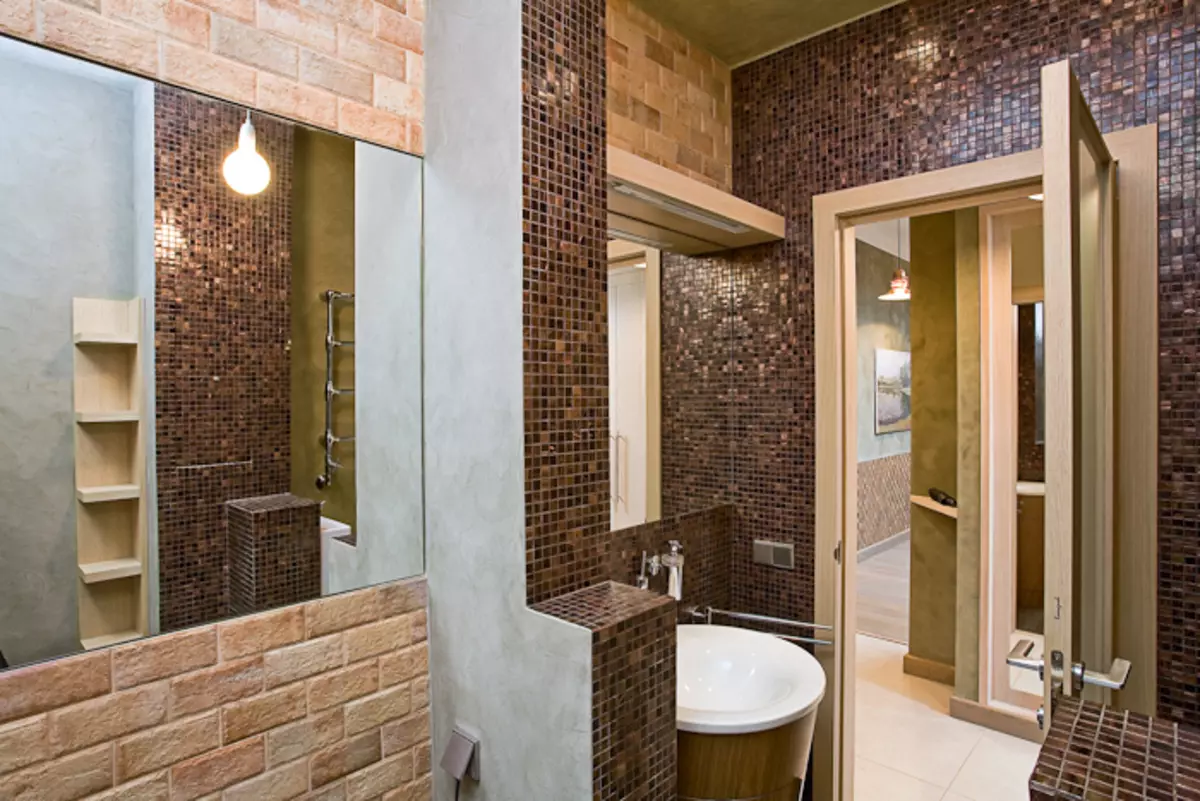
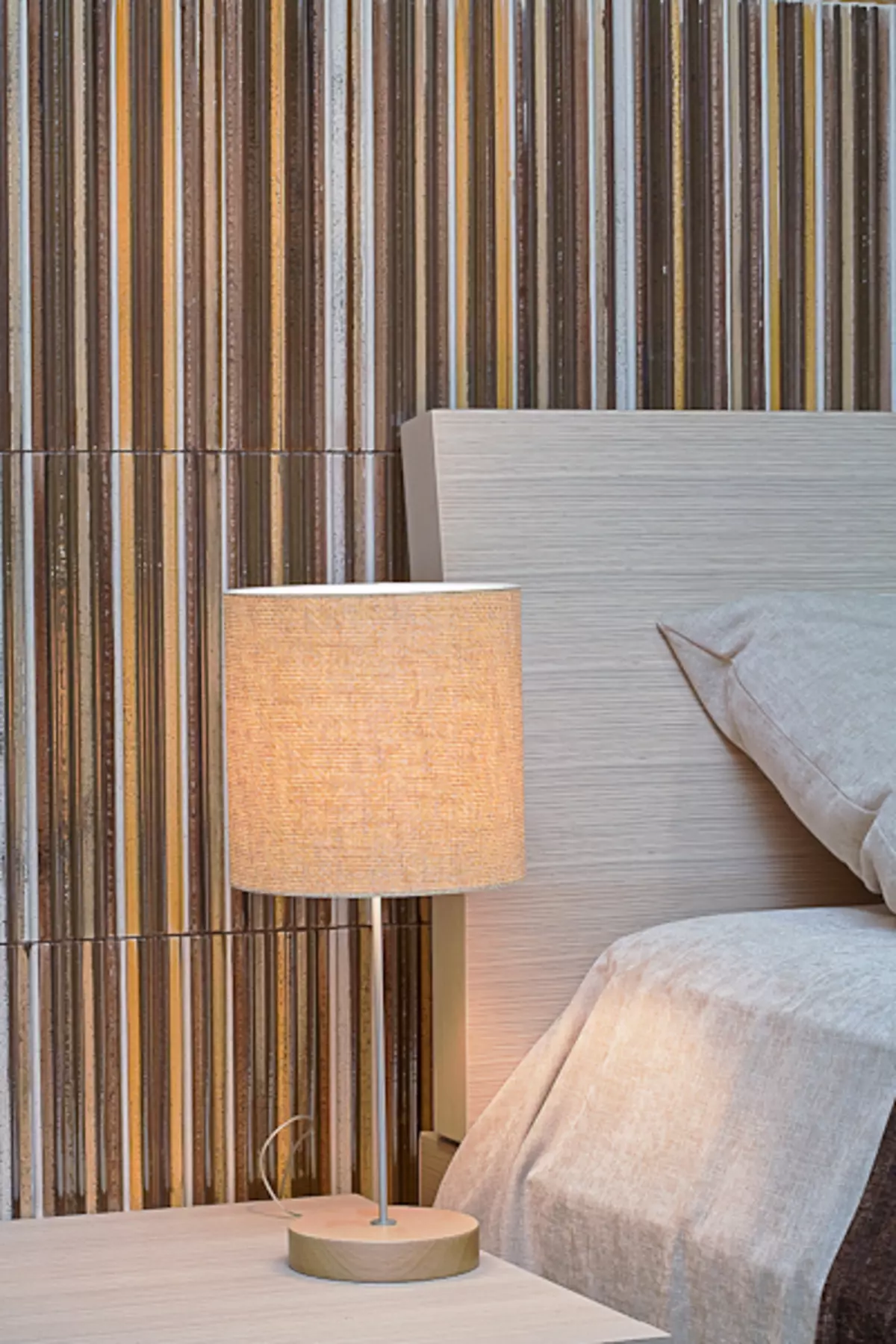
| 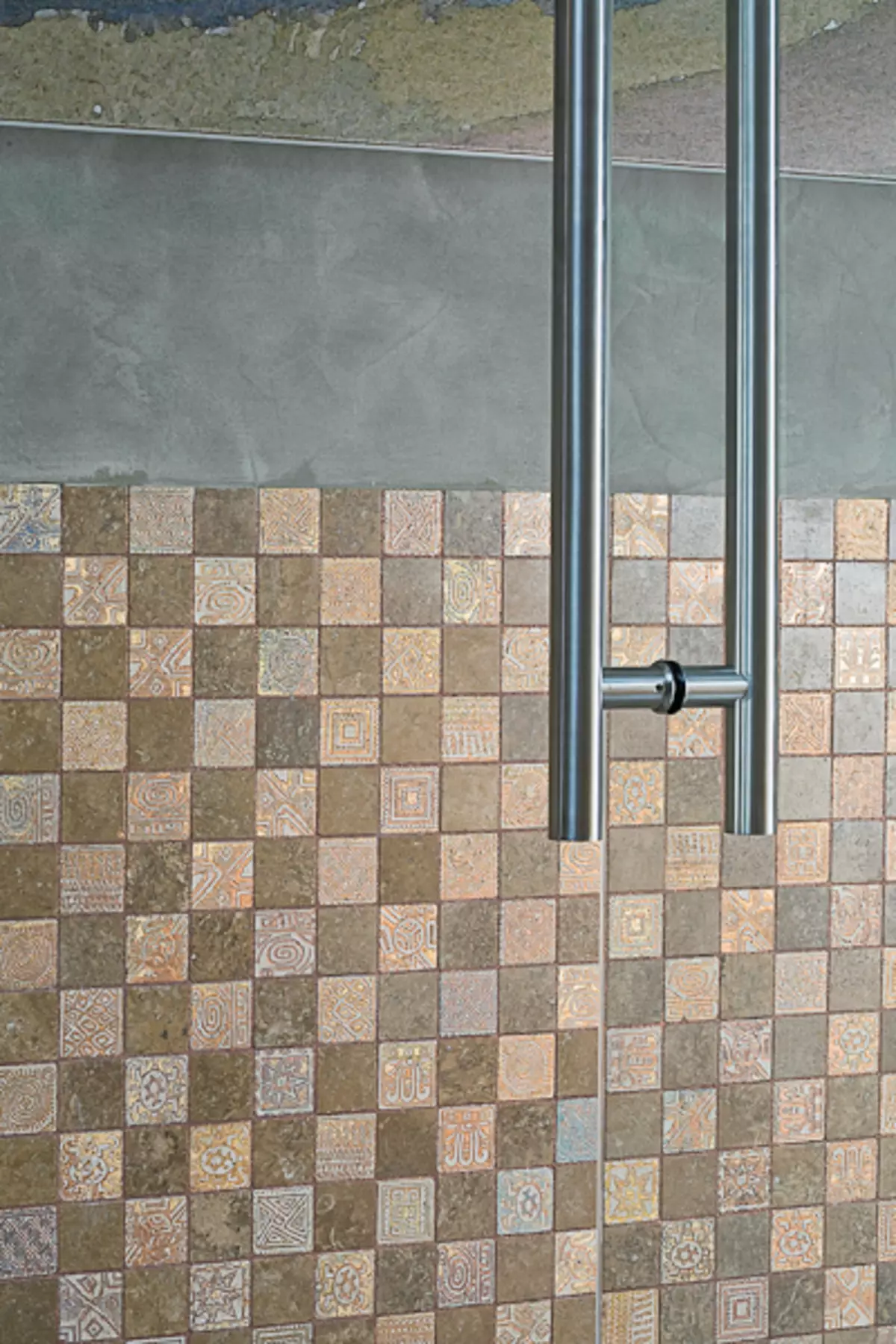
| 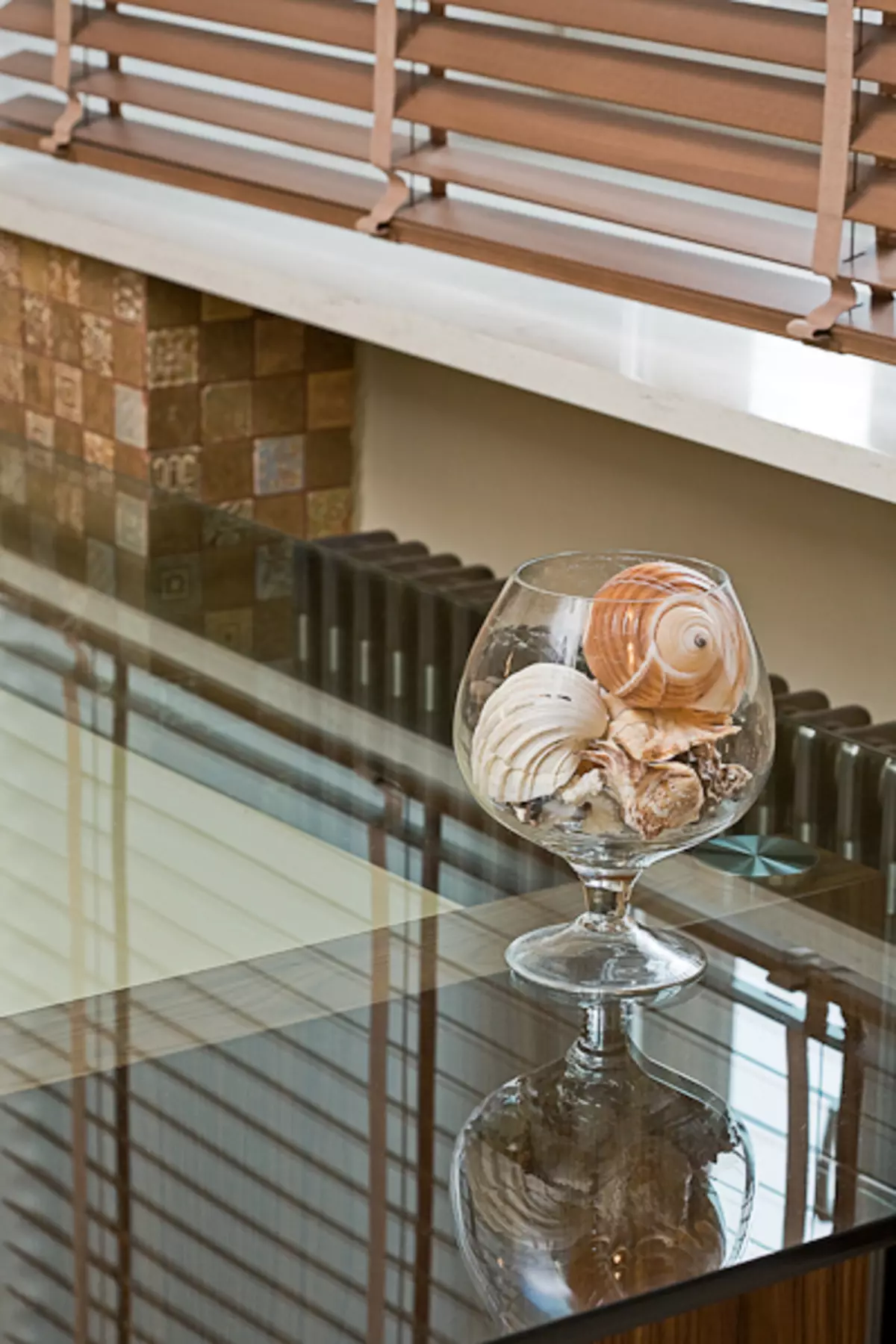
|
1. The main property of finishing materials and accessories in this apartment is a commitment to linear rhythms. The wall decoration behind the head of the bed resembles a bamboo curtain and looks unusual, but cozy
2. The bottom of the walls and the cabinets in the front zone are lined with a shallow tile with a relief pattern in the front area. Its golden matte glitter resembles the famous mosaics of Stalinsky AR deco. True, this technique more often decorated public interiors. We have another example of rethinking the historical context
3. Windows in the kitchen and living room closes wooden horizontal blinds. Their graphic pattern, repeatedly reflected in the glass of tabletops and partitions, is actively involved in the total decorative scenario
The authors of the project are told
Total language with apartment owner We found quickly. After the portfolio was shown, he completely trusted to our taste: immediately approved the proposed project (there was no analogues among the previous works) and in the future practically did not interfere in the repair process. Working on the project, we tried to preserve the signs of that era as much as possible when the house was built: stucco cornices and sockets, the overall sensation of scale.
Loggia (it was provided with access from the kitchen) left virtually unchanged. The former owners of the apartment completely dismantled the windows block and changed the balcony fence. Attach the loggia to the kitchen was not required - for one person this zone is quite comfortable. More than we entered everything you need: gas double-door panel and oven, dishwasher, large fridge, wardrobes for dishes and hood. The latter box did not specifically hide behind the tail structures, and left in parajectory as an element of functional aesthetics.
Architects Evgeny Dokuchaev, Vadim Martynov
