Two-storey wooden house with a total area of 269 m2. The rigor of the forms of the building slightly soften the windows of various sizes and proportions
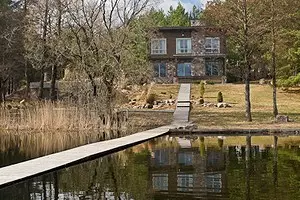
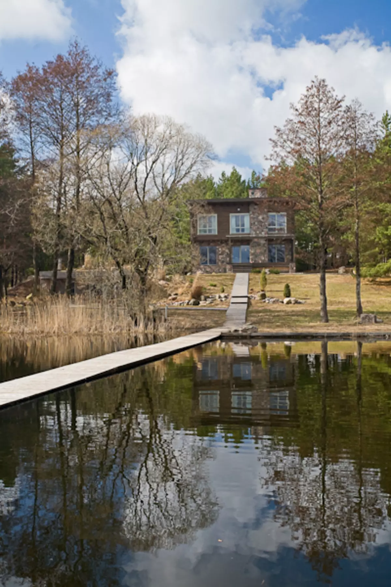
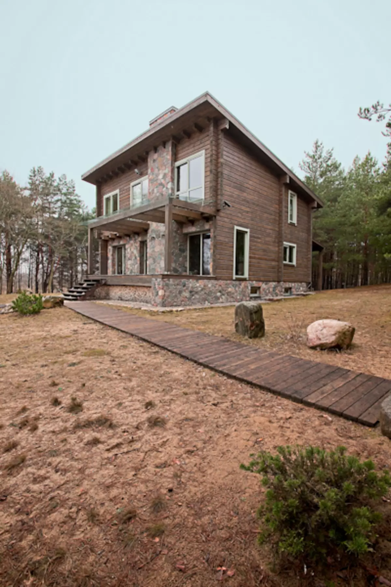
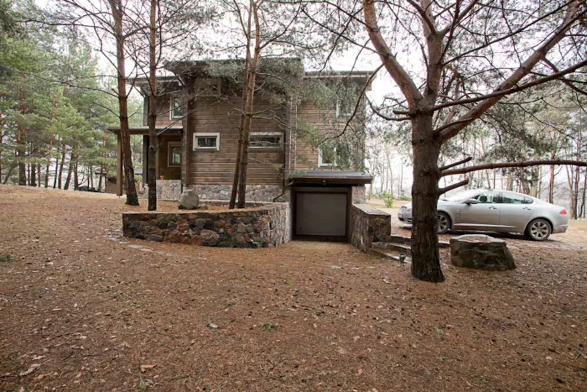
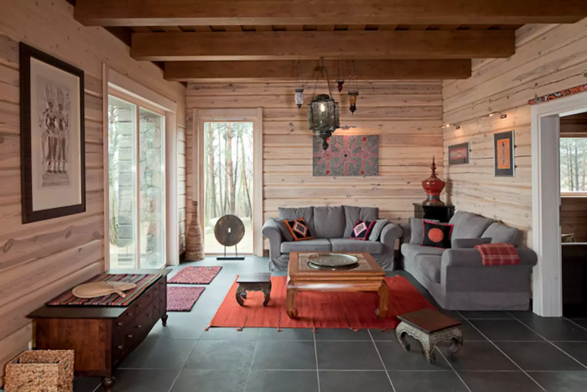
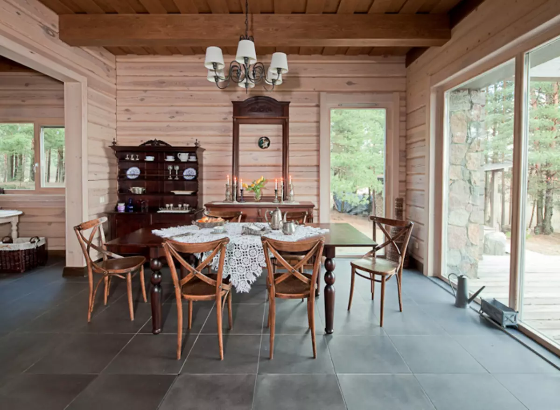
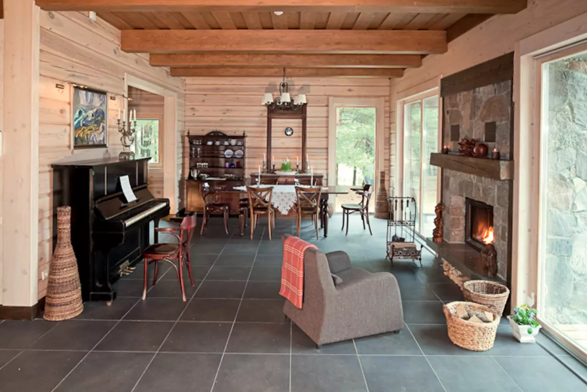
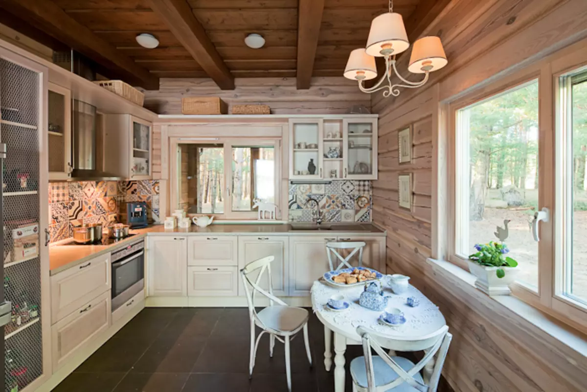
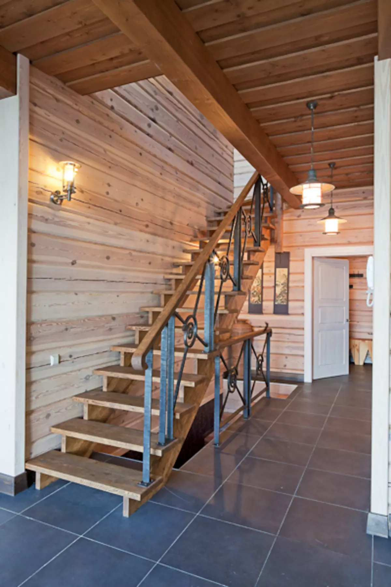
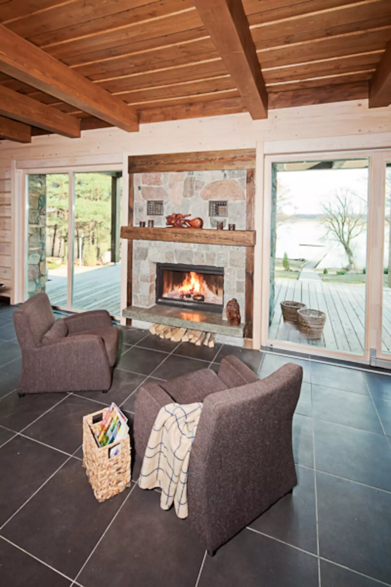
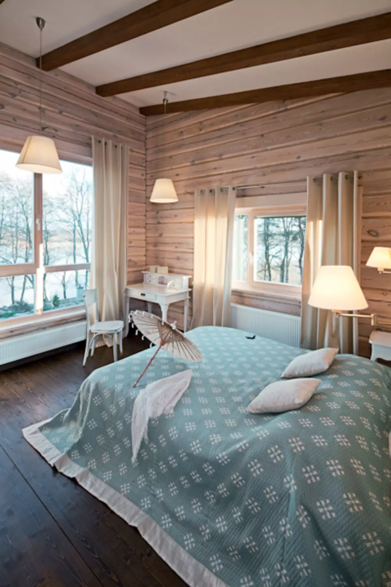
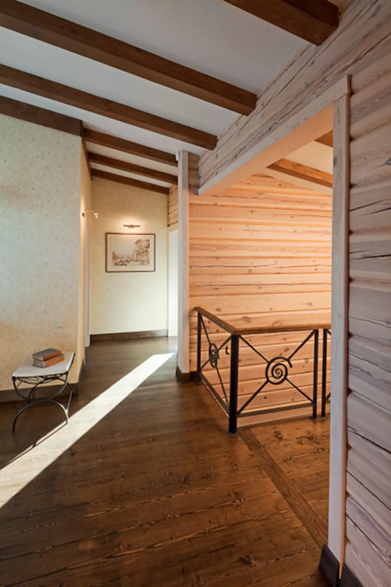
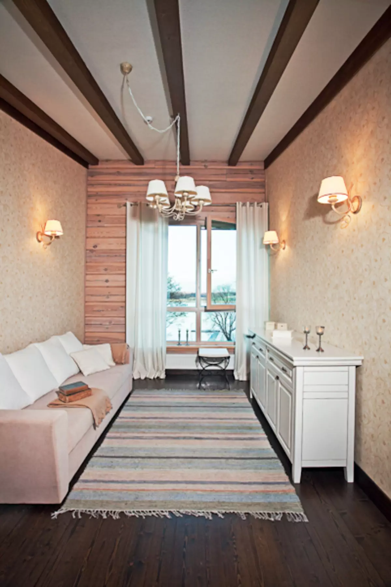
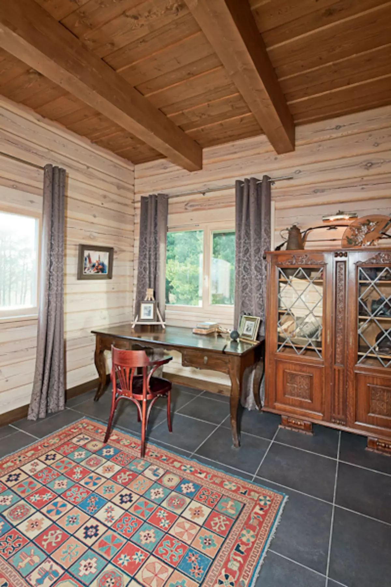
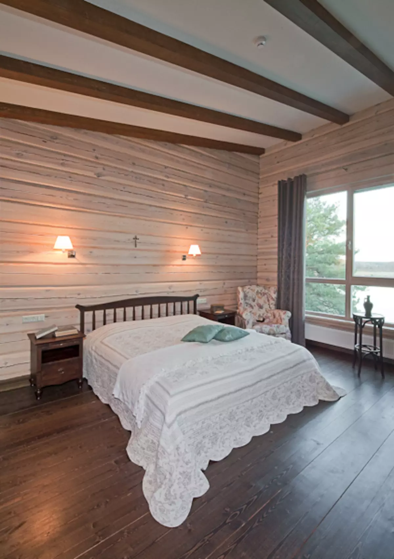
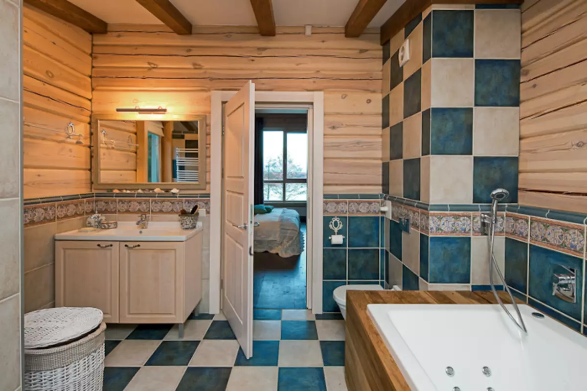
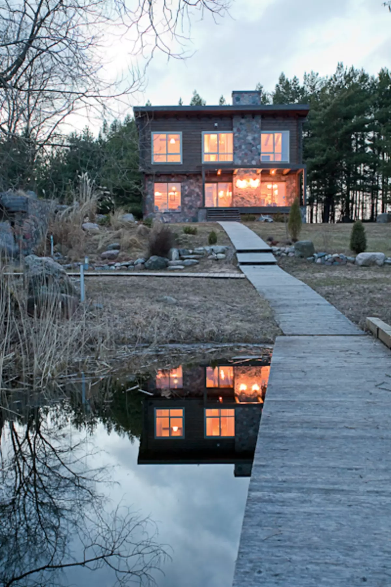
Harmony - that's what was the basic principle of creating this country house. Sobater side is the unity of architecture and a unique natural landscape, and on the other is the harmonicity of the internal space, which allows to obtain a full-fledged pleasure from a country rest.
The location of this house is very unusual: it is located on the island in the middle of a small forest lake, which was connected to the big earth only with a wooden bridge. However, later the reservoir was slightly crushed and the experienses were formed. The hosts strengthened him in full swing so that you could pass freely by car. Nevertheless, during the spring flood, water rises, fills this strip of sushi, and the owners of the site feel like real islanders.
Stone or tree?
The exclusiveness of the location played a crucial role in creating an architectural project of the house, which was not born immediately. Before making a final decision, the owners reviewed several options.In accordance with one of them was supposed to build on new technologies, from glass and concrete, a building having laconic forms and the most openly open. But he still preferred a wooden house, more responsive to environmental style. It is connected to the features of modern architecture (ordinary strict outlines, large windows-showcases) and traditional natural materials, aesthetically attractive and relative to the building with the surrounding nature. The building not only organically fit into the landscape, but also "let out" nature in the interior, providing the owners the opportunity to enjoy her beauty without interference.
Tradition and modernity
For construction, they chose a plot located on an elevation in almost the center of the island. The bias of the soil here allowed the spacious ground floor, where the underground garage was arranged.
The walls of the basement, which also become the foundation for the whole building, are made of monolithic reinforced concrete. The height of the underground part is 1.8m, overhead to 1.5 m. Interior furnaces of the base level are protected from moisture using vertical waterproofing made of bitumen coating. The foundation also has horizontal waterproofing, between the concrete base and the first crown of the cut, the waterproofing membrane is laid.
Punching of the main construction material for the walls was used by a dasane timber from Siberian ate (the choice was influenced by the quality of northern wood and its high thermal insulation indicators). Outside, wood is processed by a protective-decorative composition of Sikkens (Netherlands) on a water basis with a dark brown pigment. The shade of the outdoor tinting of the walls is successfully combined with a stone veneer of a high base and harmonizes with the color of the sine slices surrounding the construction.
Laconic rectangular architectural volume crowds a single roof with a slight angle of inclination. It has a rafter design, the main bearing elements of which are made of glued timber, which made it possible to increase the distance between the supports. The roof was insulated with stone cotton Paroc (Finland) with a thickness of 300 mm, protected by steam, wind and waterproofing. Punching of roofing material used rolled coating.
Space distribution
The internal organization of the house is as simple and logical, as well as its appearance. The oncoming level is a service premises (a garage occupying almost 1 \ 3 of its entire square, and a storage room) and another play area with a billiards and a home theater. The first floor is almost completely reserved under the public area, resolved as a single space, including a living room, a dining room and a kitchen. In addition, it is equipped with an office. Finally, on the second floor there are four living rooms: a master bedroom, a children's, guest and a small living room, which offers a particularly beautiful view of the lake. Plumbing rooms are provided at each level: on the first floor and in the basement, one bathroom, a second-hand and a bathroom with a shower.For the boiler room, a special room in the vestibule is assigned at the entrance to the house. There is a heating equipment - a double-circuit gas boiler Buderus (Germany). Since the gas to the house was not supplied, a special underground tank is arranged on the site for storage, from where the blue fuel is served in the boiler room.
Oriental motifs
The house has created an atmosphere of a real countryside. This is faewarded above all the walls of a spruce bar, left without decorative sheat and only tinted with light verses. The facade of the fireplace located in the central part of the representative zone is lined with natural stone. This texture and color harmonizes the floor covering, frosted dark gray porcelain stoneware.
Color range of furniture, most of which are made of a wood array, and naturally to us. Many home interior items acquired, traveling around the countries of the East and Europe. Due to this, in some zones, it was possible to create an individual mood. For example, the living room is solved in oriental style. The tone sets the furniture brought from Cambodia here - a low wooden table and benches on bent legs. Eastern topic also supports openwork pendant lamps from Turkey and Egypt, Indian decorative panels on the walls. All these sufficiently solumed items combine the color palette, in which the gray and red-orange dominate.
East - to Europe
The interior of the dining room is already somewhat different, with the bidermeer. Here the look attracts an old buffet primarily, on the shelves of which porcelain plates and cups are bangled. Next is a massive dresser for cutlery and textiles, as well as a large carved antique frame. Long table and lightweight wooden chairs are works of modern furniture art, but thanks to a filigree imposed patina perfectly complement the situation of this zone.Avot in the kitchen interior located near the dining room, the style of Provence with its light, pastel colors of wooden furniture and graceful shapes is easily guessed. The main focus in the decoration of the kitchen is made on Aparici ceramic tiles (Spain), which was lined with a "apron". The collection of the collection creates the impression that the fragments are chosen absolutely by chance, however, they are combined with the character of the ornament and the color scheme.
Narzard overlooking the lake
In the design of the premises of the second, attic floor, the designer used the same style of Provence with elements of classics. It also prevails natural colors, and the light surfaces are much larger. On the first floor with light walls, gray floor porcelain stoneware contrast and a wooden ceiling, tinted in a golden-brown tint, and in small rooms of the second level, only the floor of a pine board covered with matte brown varnish remains dark. Along with the supporting wooden walls in the interior there are interroom partitions, covered GLCs and blessed with light wallpaper with floral pattern. Plasterboard, painted in white, sewn and spans between wooden beams of the roof, which makes it possible to visually increase the height of the premises.
Large windows, which are not only admitted to the sunlight, but allow you to admire beautiful views of the lake and pine grove in the room. The result of the landscape becomes an integral part of the inner space of the house. Ito is particularly interesting, since every time of the year brings his color gamut to the interior and an individual mood.
Union of Fire, Glasses and Stone
An important role in the interior of the representative zone is played by the fireplace. Its furnace and chimney are made for the outer contour of the house, so the plane of the fireplace facade is flush with the wall that it is installed. It creates an expressive decorative effect and helps to significantly save space. On both sides of the fireplace there are French windows, so the whole design is well visible through the glass. The result is the "focus" is perceived not only as decorative, but also as a full-fledged constructive architectural element. The combination of the textures of various materials - wood (walls), stone (fireplace facing) and transparent glass (windows) - gives the interior modern sound and at the same time allows you to remain within the framework of environmental topics.
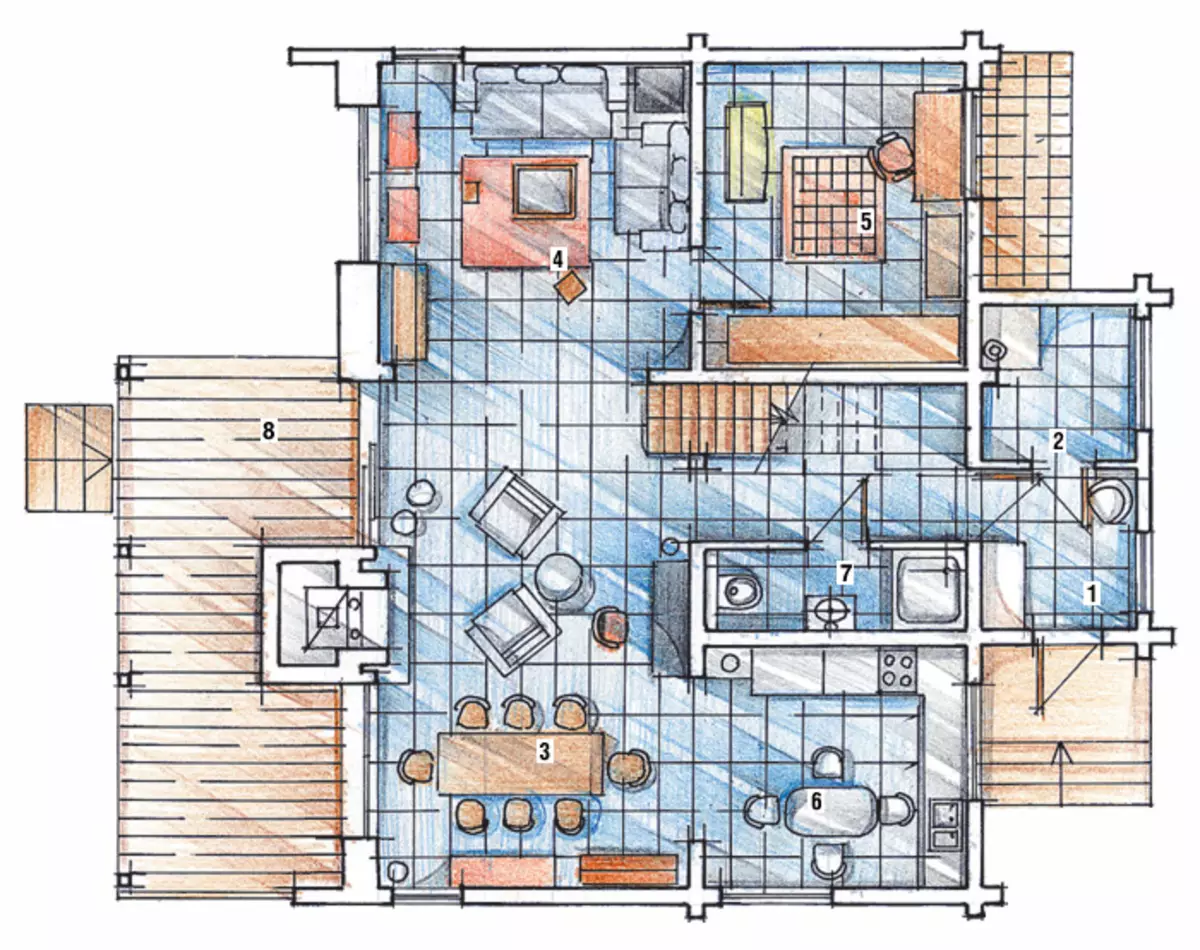
1. Hallway
2. Boiler room
3. Dining room
4. Living room
5. Cabinet
6. Kitchen
7. Sanusel
8. Terrace
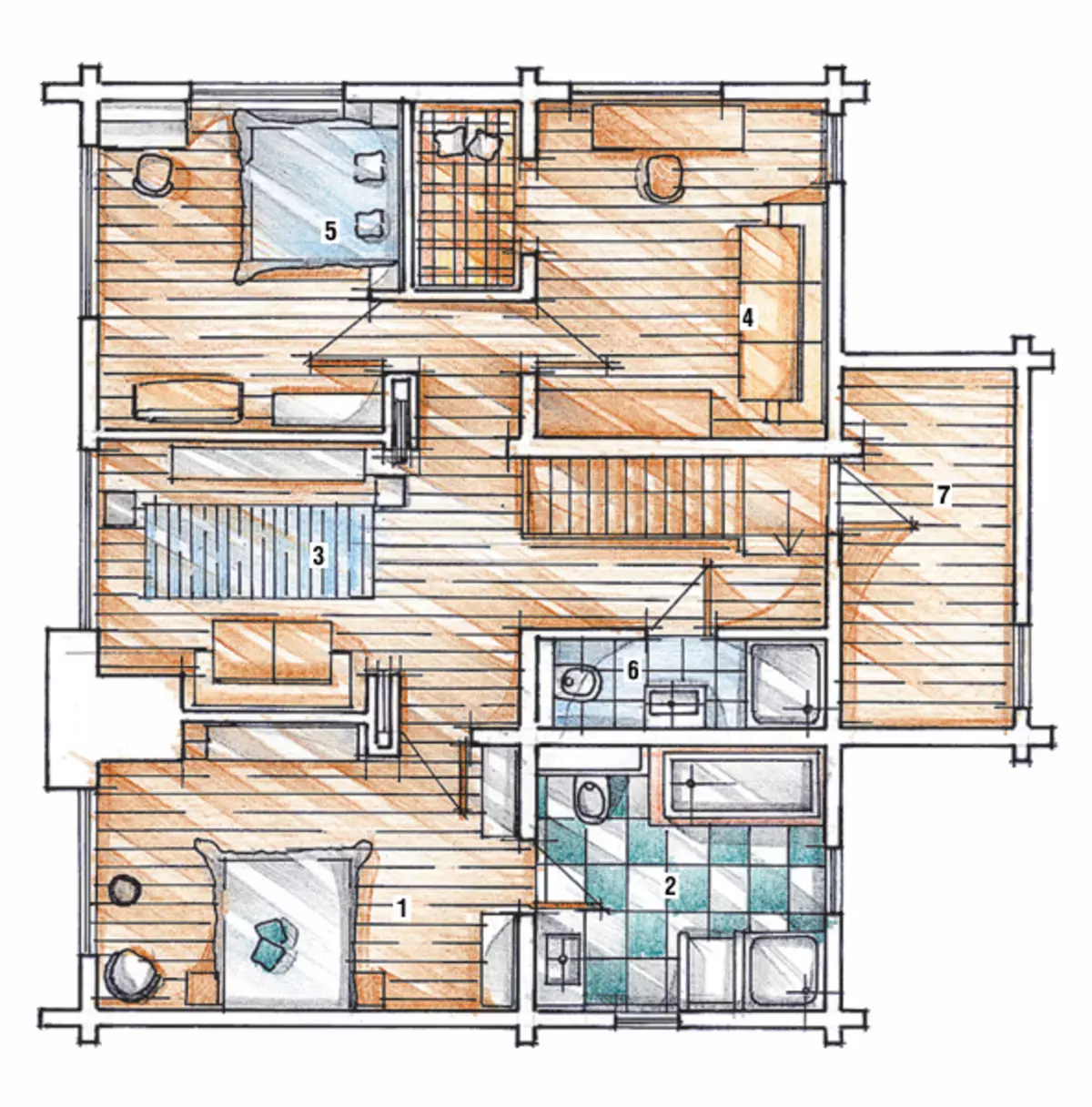
1. Bedroom
2. Bathroom
3. Living room
4. Children's
5. Guestful
6. Sanusel
7. Suppose
Technical data:
Total house area 269m2
Constructions:
Building type: Brous House
Foundation: monolithic reinforced concrete tape type, depth - 1.8m, vertical waterproofing - bitumen mastic, horizontal waterproofing - waterproofing membrane, exterior insulation, polystyrene (50mm), cladding concrete stone
Walls: Spruce Bar (200 # 215; 200mm), impregnation of Sikkens
Overlapping: First floor-reinforced concrete slabs, second floor- wooden
Roof: Single-sided, Strokeble construction, Wooden (glued timber), Steam barrier film, thermal insulation - stone wool Paroc (300mm), wind and waterproofing - waterproofing membrane; Blood-solid two-layer doom, boards and plywood FSF, rolled roofing material
Windows: Wooden Doleta (Lithuania) with double-chamber double-glazed windows
Life support systems:
Power Supply: Municipal Network
Water supply: Square
Heating: Buderus double gas boiler, water heated floors, water heating radiators
Sewage: System of biological wastewater treatment
Gas supply: liquefied gas (underground tank)
Additional systems:
Fireplace: SPATHERM cassette type firebox (Germany)
Interior decoration
Walls: Spruce Bar, Toning Composition Sikkens, Plasterboard, Wallpapers, In Bathrooms, Ceramic Tile Aparici
Ceilings: Pine board, plasterboard
Floors: ATLAS CONCORDE porcelain stoneware, pine board
Furniture: in the bedroom- aukmerge (Lithuania), in the Children's- La Contessina (Italy)
